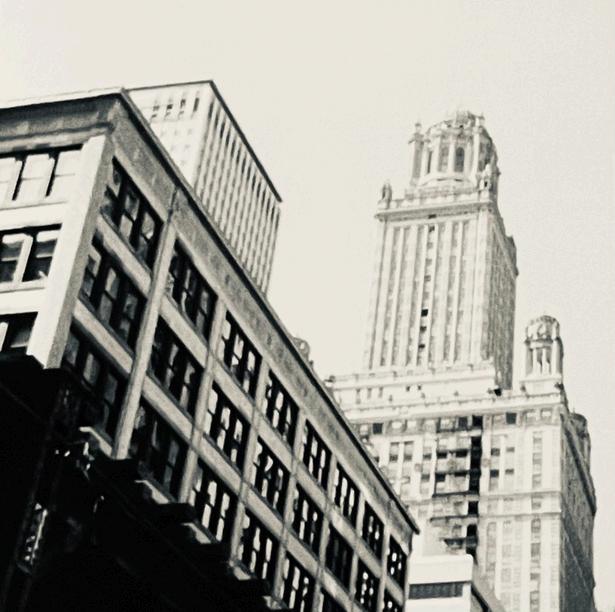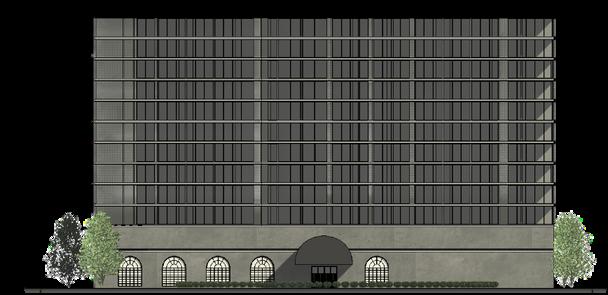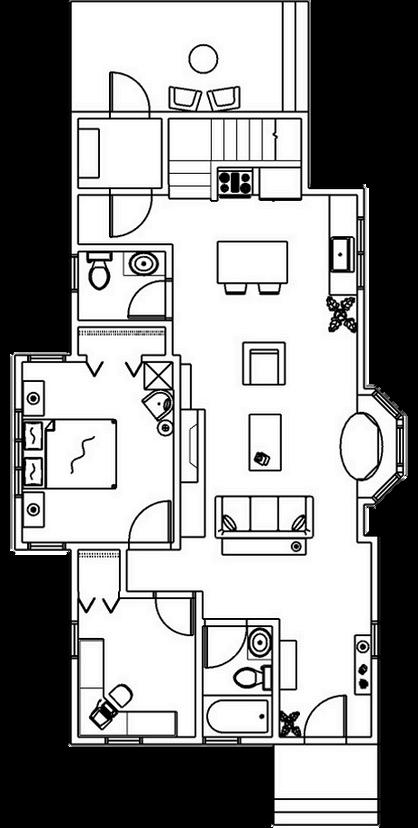
Elena Andrade-Robles Portfolio Interior Design



About Me
Based in Des Moines, Iowa. My passion for interiors started at a young age, I began my studies at Des Moines Area Community College and graduated with a certificate in interior design. I’m continuing my education in interiors and working towards an associate’s degree, now expected to graduate in 2025.
0 2

0 3
Table of Contents 4. 6. 10. Residential II Final Commercial I Final
Commercial II Final
Commercial I Final


For commercial I we were given a shell and picked a category of retail space. My team picked a clothing retailer and Uniqlo was our retailer of choice. My team believed it was a good pick because of the demographics of the location.
Inclusivity and functionality are principles that Uniqlo stands for and the location matches the profile.
My team’s design firm is Timeless Visions. Location District at 6th, Des Moines,

0 6
Iowa

Floor Plan with Dimensions

Rendered Floor Plan

0 7

Storefront Elevation

South Wall Built-ins Elevation


0 8
Axonometric View


Center and Register Perspective Programs used: Photoshop and Revit



0 9 UT ME! Kiosk Perspective
and Elevation
Commercial II Final


Located in the heart of Des Moines Iowa, Lucky 8 is a Casino Hotel that presents a vintage feeling of exclusivity with a mature and moody color scheme that emphasizes exclusivity and intimacy.

Come to Lucky 8 to enjoy an escape. MainColors AccentColors

1 0
Ave,
Location 1050 6th
Des Moines, Iowa Front Exterior Elevation



1 1
Hotel Room/Corridor Floorplan
Lobby Floorplan


Programs used: Sketchup Corridor Elevation



1 2
Elevations
The Jack Elevation
The Queen Elevation
The King Elevation

Programs used: Sketchup, Twinmotion, Photoshop



1 3
Corridor Renders





1 4 350 SQ. FT 15 X 23 100 STANDARD KING 80 DOUBLE QUEEN ROOMS $
Jack
used: Sketchup, Twinmotion, Photoshop
The
Programs
Programs used: Sketchup, Twinmotion, Photoshop





1 5 450 SQ. FT 18 X 25 15 DELUXE KING ROOMS $$
The Queen

Programs used: Sketchup, Twinmotion, Photoshop



1 6
30
$$$
575 SQ. FT 20 X
5 SUITES
The King




1 7
















































