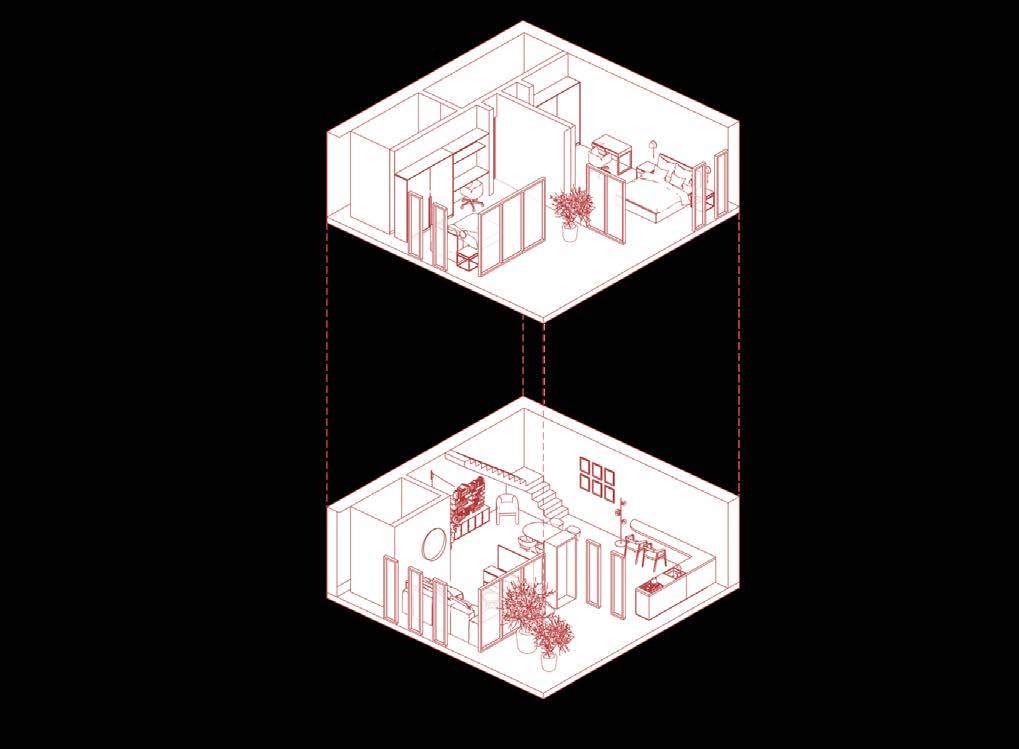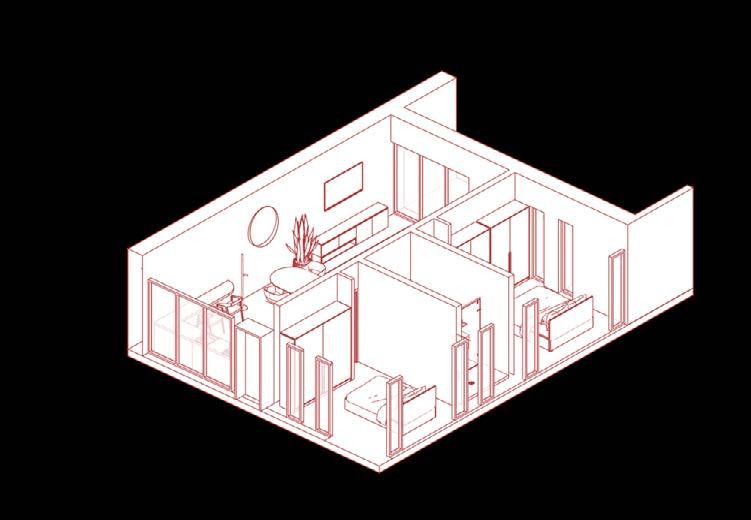

ELENI KARAGIANNI
WORKS
1

GRIDDED
CONNECTIVITY
Housing
2

SHE - SHARES
Adaptive Reuse Co-Housing
3

MIND



Large-Scale Housing
GRIDDED CONNECTIVITY
Location:
Volos, Greece
Year : 2025 9th semester
Teamwork:
Katerina Aggelaki

Eleni Karagianni
Paschalina Iliadou
"Gridded Connectivity" is a multifunctional residential space proposal in the city of Volos that attempts to manage the issue of urban density. Specifically, the cluster is addressed to groups of users of different age profiles who rush to meet their needs for both housing and access to public and outdoor spaces immediately. The design process has been based on an "inside out" logic with external corridors and open paths that give a breath to the modern dense urban fabric. Common areas are easily distinguished by their transparency and the red hue of the surfaces that surround them. The open-full play with the binding and release of volumes, the color differentiations, and the mix of uses compose a small interesting city of comforts and short distances that respects both the individuality and the collectivity of its users.

Site Analysis

Site photos


Uses Transportation
Typologies

1. Hotel apartment
3. two-floor family apartment
2. Student apartment

Total buildable area: 17.467sq.m.

APARTMENTS IN TOTAL with a maximum number of inhabitants 225 people - 7.710sq.m.


4. Single floor family apartment HOTEL APARTMENTS with a maximum number of guests 74 persons - 2.123 sq.m.
STUDENT APARTMENTS with a maximum of 60 inhabitants - 2.206 sq.m

Architectural drawings





















1st floor
Section A-A’
East Elevation





























The rooftop
The restaurant


The lobby
The garden
SHE - SHARES
Location:
Volos, Greece
Year : 2024 8th semester
Teamwork:


Eleni Karagianni
Paschalina Iliadou
Feminine “care” comes to be cultivated and flourish within a feminist and empowering model of co-housing, shaped around the principles of sustainability, inclusion, and mutual aid. In a world where the need for connectivity and mutual support is growing, our proposal for a model of collective habitation represents a revolutionary approach to the way we live and interact with the world around us. Designed to cultivate caring practices in every dimension of everyday life, this model promotes the harmonious coexistence of people, nature, and built environment.


The Idea

Residents

Mechanism


Four pillars of the model

Site Analysis




Collage

Every-day practices




Sections collage


MIND THE GAP
Location:
Thessaloniki, Greece
Year : 2023 7th semester
Teamwork:

Eleni Karagianni
Paschalina Iliadou
Katerina Aggelaki
This research focuses on the staircase structure and the gap-complete relationship. In the process of identifying and recording urban gaps in the city of Volos, as well as the ways in which they are utilized by residents, a great emphasis was given to the object of the staircase – its different forms, materialities, and uses. The improvised actions and the familiarization of the inhabitants with these “empty” spaces were the triggers for our engagement with the model of scaffolding - as a dynamic space suitable for developing complementary relationships and interactions. The scaffolding, characterized by the simplicity of its materials and its ability to create and condense space, is the appropriate piece of the puzzle in the fabric of the city and comes to “snap” in every corner and every crack.

The Idea



1 Cinema Workspace













Ground floor
West Elevation
First floor Section
The Tower








Location:
University Campus, Volos, Greece
Design BELOW THE GROUND
Year : 2023 6th semester
Teamwork:

Eleni Karagianni Paschalina Iliadou
This innovative building is a hub of learning, sustainability, and community. At its heart is an architectural library, housing a vast collection of previous works and projects, while also offering a range of other amenities. The building’s commitment to sustainability is what truly sets it apart. It boasts hydroponic and aeroponic vertical crops with a laboratory, providing a source of fresh, locally-grown food, while the building’s energy needs are met by rooftop photovoltaics. Two main courtyards with open roofs offer visitors and staff a place to relax and connect with nature, while the building’s green roofs and urban farming elements help to create a more sustainable and livable campus environment. The building is also designed to be fully accessible, with restrooms that serve people with disabilities, and easy, enjoyable pathways that encourage exploration and discovery.

Concept
The Idea began when we noticed a space on the university campus that was blocked by cars, wasn’t accessible, and wasn’t used by the students.

We conducted a thorough site analysis taking into consideration the sun’s path, the wind flow, and the pedestrian flow. We also did research among the students:
•What are their needs?
•How can we accommodate them?
•Would they prefer A or B?

Then, we decided to create something that everyone can enjoy, something that blends seamlessly with the environment, but at the same time is practical and uses every square meter.

Finally, we set goals to complete our strategy:
•Self-sustained building
Energy efficiency
Water efficiency
Natural ventilation
Waste management
•Green roof
•Community engagement
Different uses
Adaptable spaces
•Accessible

Architectural drawings









Exhibition Hall

Interactive Room
GREENWAYBOTANICAL REDESIGN

Our vision for this project is based on the principles of green movement, aiming to revitalize and enhance the existing landscape to meet the needs and expectations of citizens. Our efforts will focus on the northeastern area of Votanikos, with an emphasis on improving the road network and adding green spaces for pedestrian and bicycle traffic. The introduction of new, smaller-scale “24 Hours of Life” centers in the area, together with the active participation of residents, will be crucial steps towards the successful completion of the project.

The site analysis:
The site currently:


Buildings

Private properties

Green Spaces – Abandoned

Uses –Mostly Industrial

S.W.O.T.

The Strategy:

Proposal – Urban Design


New Road System Parks -Gardens


Uses

Master Plan
Our proposal centers around a vibrant and expansive green area that gracefully circulates throughout the campus and seamlessly weaves through the urban fabric, creating a lively and refreshing environment.
Proposal – City Block Design

Types of different blocks based on their use

Vision for Integrated Uses, Public Spaces, and Green Areas within the City Block






Eleni Karagianni Portfolio
