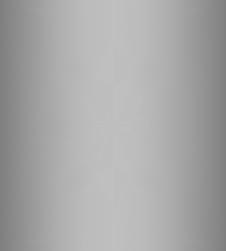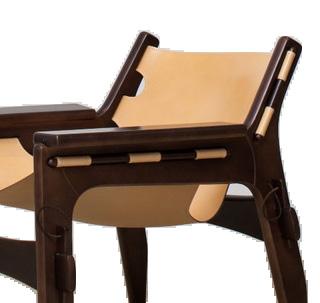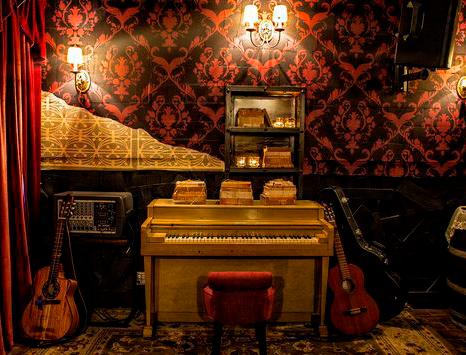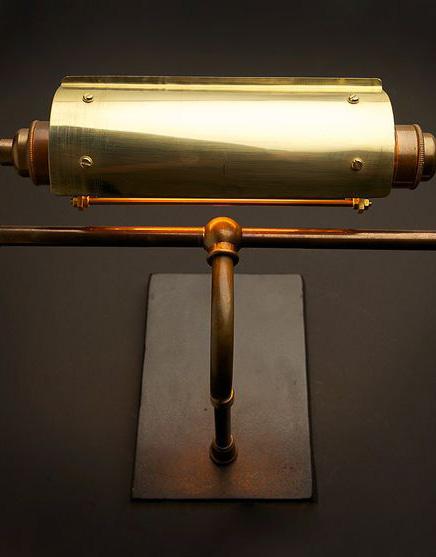ELEANOR RIANT
Design Portfolio 2024
A collection of selected works...



Tucked away smallness in a city of big, every detail just right. Rooted in Cleveland’s long-standing ideals, it’s familiar in place but distinct in experience. Unexpected moments for discovery, yet central to all of the important activities in the city. Simply the best hospitality experience in Cleveland.
The Fidelity Hotel is an adaptive re-use project comprised of 97 keys, and 3 unique food & beverge concepts.
Role.
Design Lead & Project ManagerGuestrooms & Public Areas
Phase. Consturction Adminstration
Projected Opening | Q2 2023




A. PAINT & TRIM INSPIRATION
B. CHANNEL TUFTED UPHOLSTERED HEADBOARD
C. BATHROOM WALL-PANELING
D. WARDROBE MATERIALITY INSPIRATION
E. HEADBOARD FORM
F. TABLE LAMP WITH PLEATED SHADE
G. USE OF LARGE SCALE ABSTRACT ART
H. LUSH VELVET UPHOLSTERY
I. BURL WOOD NIGHTSTAND INSPIRATION








1. GUESTROOM ENTRY
2. WHITE OAK WOOD FLOORING WITH BORDER
3. REFRIGERATOR/ COFFEE STATION ABOVE
4. VANITY/DESK WITH MIRROR ABOVE
5. SAFE
6. KING BED WITH UPHOLSTERED HEADBOARD
7. UPHOLSTERED LEATHER CLUB CHAIR
8. DECORATIVE ROMAN SHADE WITH BLACK OUT ROLLER SHADES
9. STONE VANITY
10. 3’-0” W x 5’-6” D TOILET ROOM
11. REEDED GLASS AND METAL POCKET DOOR
12. FLOOR LENGTH MIRROR
13. RECESSED TELEVISION NICHE





Grace Point is conveniently situated between south of 30A next to the WaterSound Beach Club and steps away from the sugar-white beaches and turquoise waters of the Gulf.
Refined and approachable, the Grace Point community offers the ultimate retreat. Grace Point homes have been carefully crafted to have a unique story, integrity and substance. All of the luxury residences offer something for everyone, from seaside homes to luxury condominiums. Each home has been built with attention to detail and complimented by a refined palette of finishes to choose from to make your home truly special.
Scope of work includes two luxury residences Lot 1 & Lot 30, and 10 Luxury Condominiums.
Role.
Lead Designer
Phase.
Mid-Construction
Projected Completion | Summer 2023


















Soulful Beach Living







SALVAGED WOOD BEAM
VENETIAN PLASTER WALL FINISH
STOVE HOOD TO BE PAINTED WOOD


3CM QUARTZITE SHELF W/ COVE EDGE
FLUTED GLASS INSET INTO STAINED WOOD FRAMES
CERAMIC TILE BACKSPLASH
GLASS WARE DISPLAY/STORAGE
STAINED RIFT-SAWN WHITE OAK CABINET
ALL DRAWER INTERIORS TO BE STAINED WOOD; SOFT CLOSE SLIDER MECHANISM
RECESSED TOE KICK
PULL-OUT DRAWER/ POT STORAGE
4" PAINTED SHIP LAP CABINET FRONT PANELING






















































A collection of branded luxury residences situated on the dunes of Grand Bahama. While design is in the early stages the concept of each luxury residence is to bring the rich culture and vibrancy of the Bahamas into each of the homes. Role. Lead Designer Phase. Schematic Design
















































Accessed through a long alley way Backdoor Saloon has built a reputation as a mysterious bar on the second floor of one of Chicago hottest restaurant rows. The design of this old western saloon transports you to the world of the Wild Wild West.
The characterful design is comprised of widely sourced vintage furniture & accessories. Juxtaposing traditional elements with modern flourishes, the space promotes an old-world escape on Chicago weekends.
Opened on March 2017





















WOODWORK
CEILING INSPIRATRION MIRRORS BEHIND BAR
ACCENT LIGHTING
STOOL INSPIRATION






The Darling is a kitchen and bar, speakeasy-style lounge and a gathering space for dancing the night away. The elegant hideaway is disguised as a flower shop (an homage to the neighborhood’s flower markets of old) but hidden behind burgundy velvet-draped windows as seen from the street on Restaurant Row, is a night full of surprises. There’s Europeanfocused food, classic and creative cocktails, expert service, whimsical decor oddities and periodic, novel performances throughout the evening. The lower level Library is ideal for date night with an intimate, quiet and romantic atmosphere; hundreds of vintage books; antique paintings; Persian rugs; and nooks to nibble small plates and sip cocktails. You won’t be the first one to think “Downton Abbey” gazing upon the English manor-style furnishings. Upstairs in The Ballroom, it’s all about spinning chandeliers, celebrating, dancing and socializing with a lively crowd.
Phase
Opened in November 2018















