ELEANOR MUSIER
2021 - 2024
01
JOSHUA TREE DESERT MUSEUM
Spring 2023| Advanced Design II
Spring 2022 | Design VI
AQUAPONIC BRIDGE
Fall 2022 | Advanced Design I
Fall 2021 | Design V WETLAND TOWER
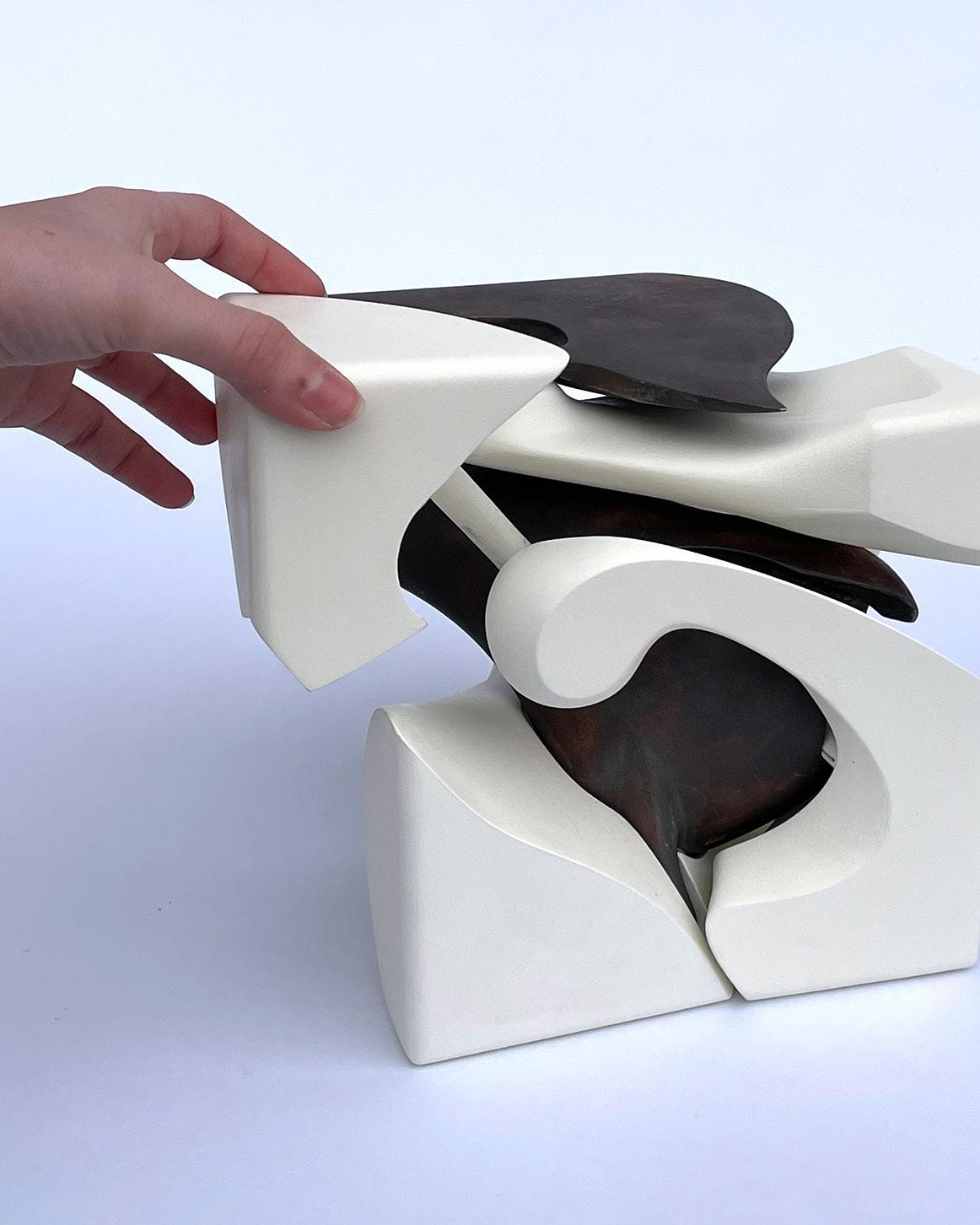
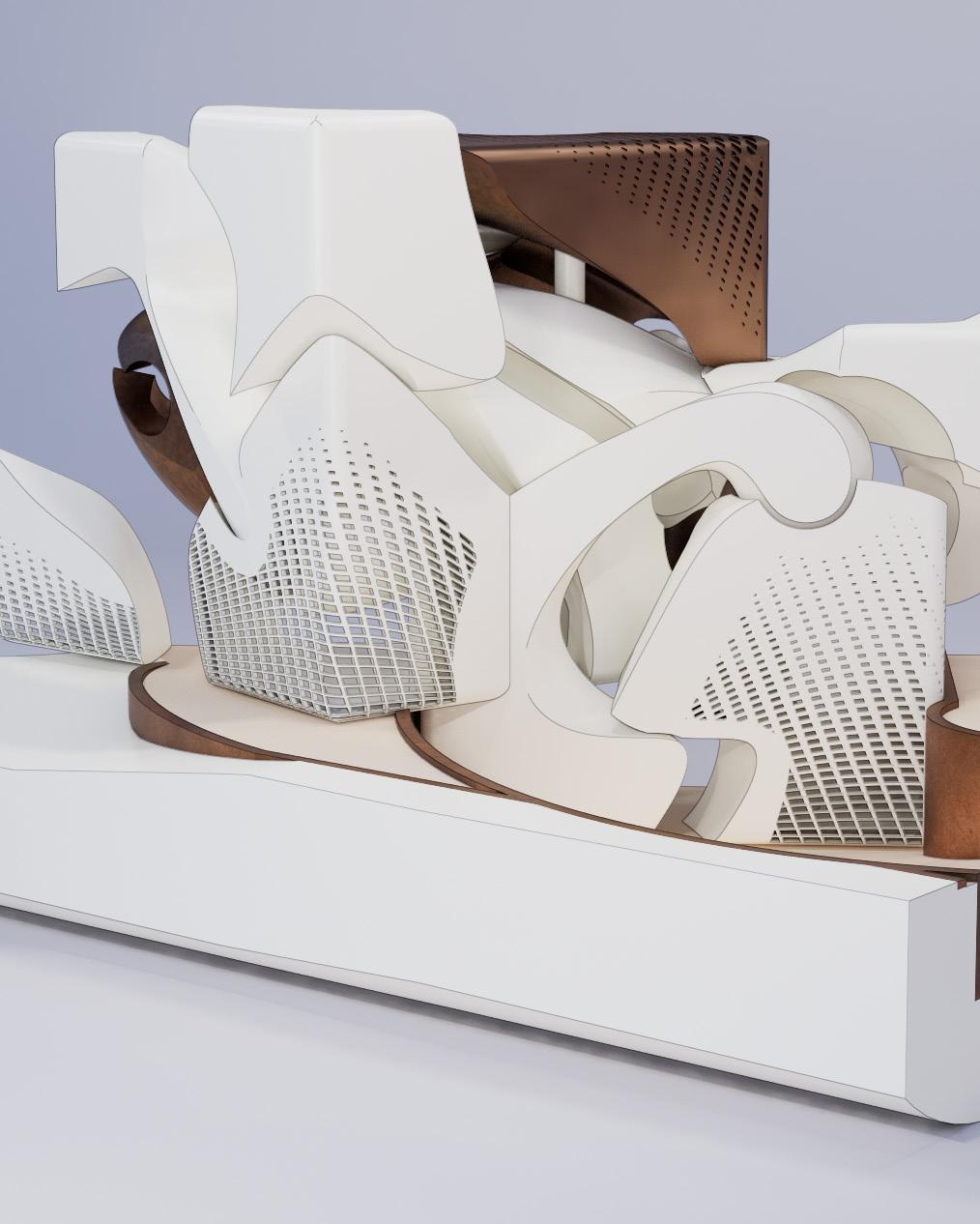
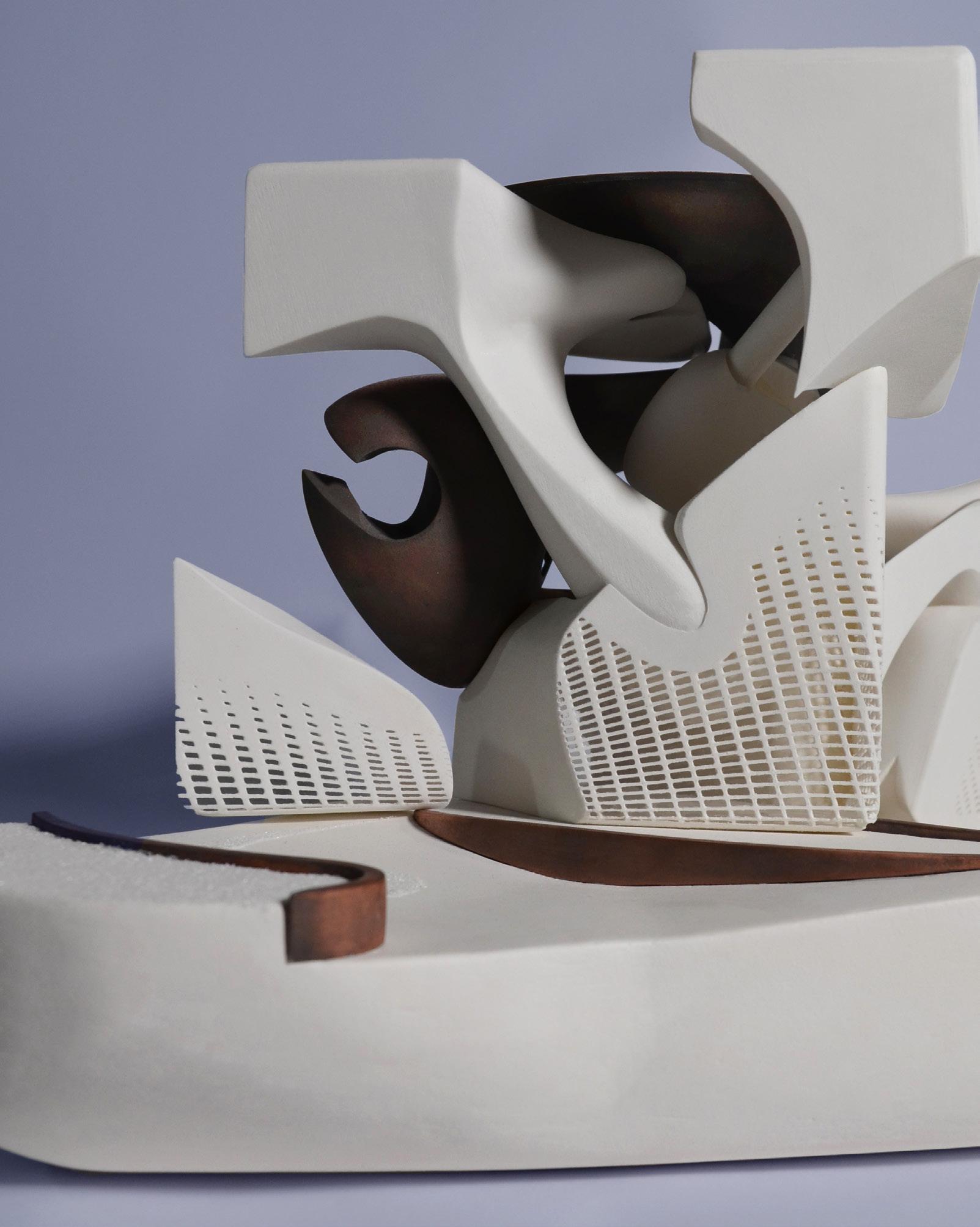




2021 - 2024
Spring 2023| Advanced Design II
Spring 2022 | Design VI
Fall 2022 | Advanced Design I
Fall 2021 | Design V WETLAND TOWER






Spring 2023| Advanced Design II
- Collaboration with Justine Do - Bachelor of Architecture
- Art Museum & Visitor Center
- Joshua Tree, CA
- 36,000 sf
This unconventional Desert Museum in Joshua Tree, CA began with a series of Midjourney AI generated image prompts creating the idea of a puzzle box. From the set of initial images, we used sub-d modeling in Rhino to create a sequence of interlocking pieces that move through a series of tracking ball and socket joints to form a cube. This initial shape was then placed on the ground and swept through the sand, interlocking with the desert landscape.
The vestiges of the original cube’s movement contain the museum’s circulation, and inform the layout of exhibition spaces on the interior. Undulating spaces naturally formed in the negatives of the pieces are reinforced by the set of perforations on the exterior. The final series of sections, physical, and digital models explore the interaction created between solid and void as evidence of previous movement.
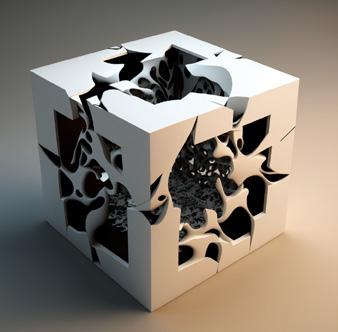
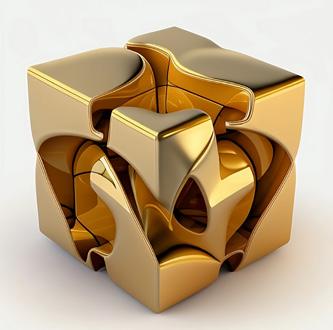
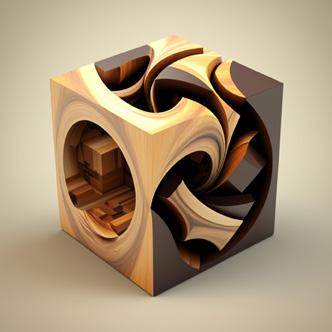
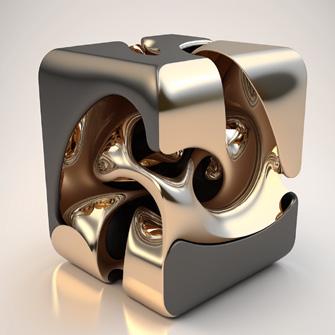
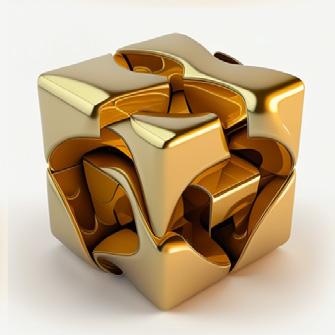
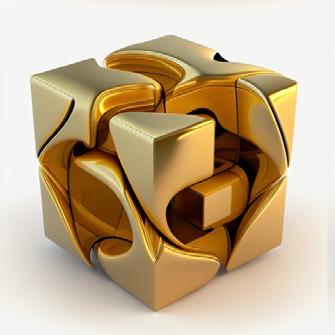

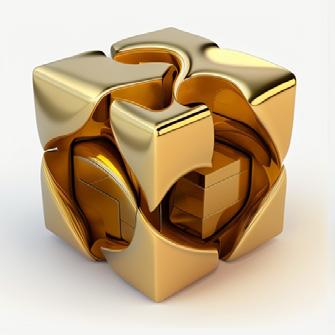

Final AI Generated Concept Image (Chosen because of implied movement)
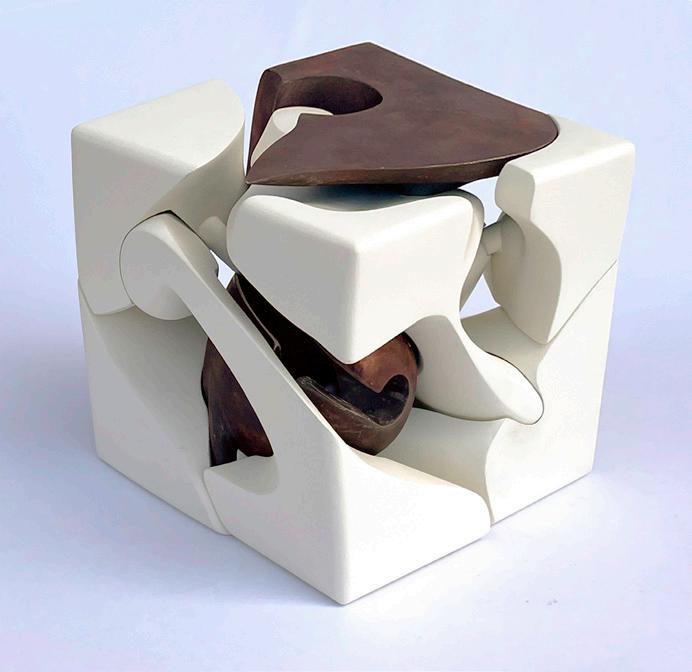
 First Series
Second Series
First Series
Second Series
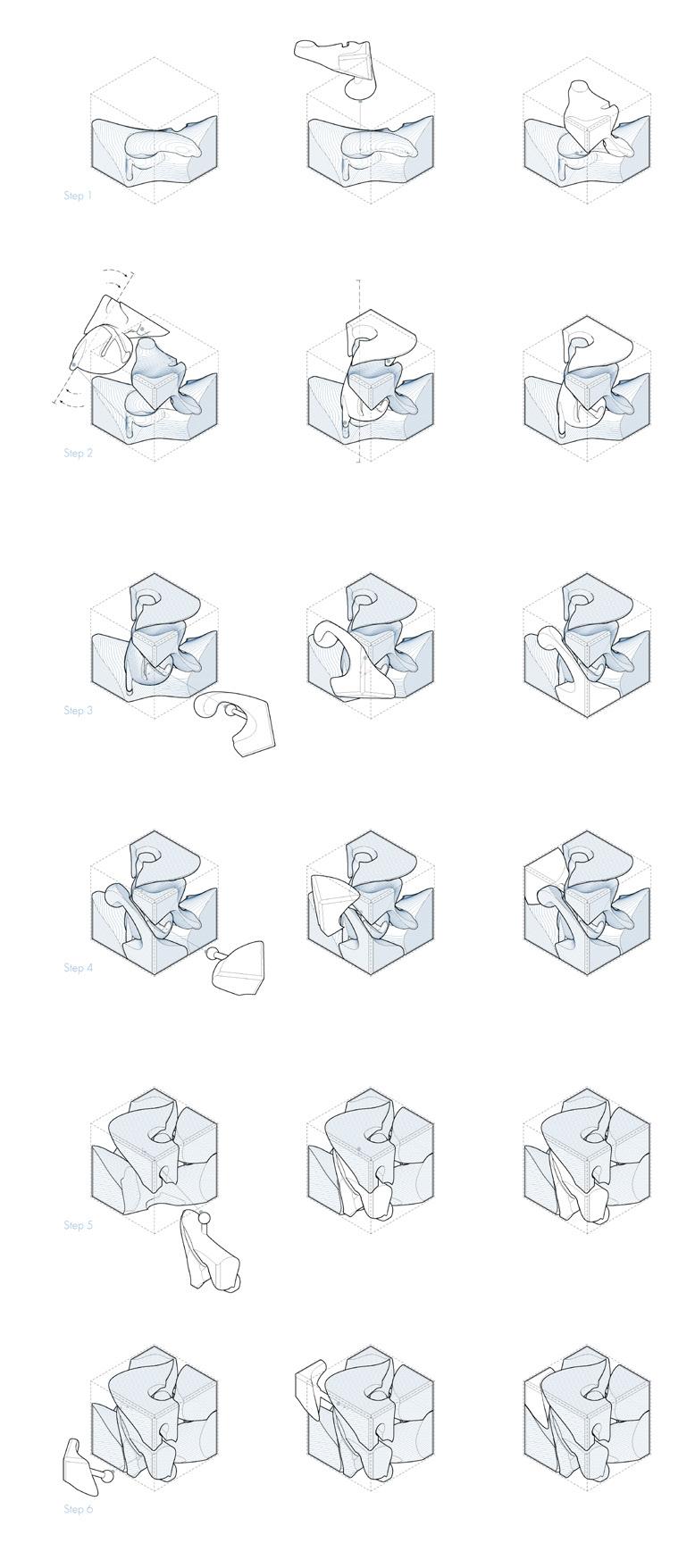
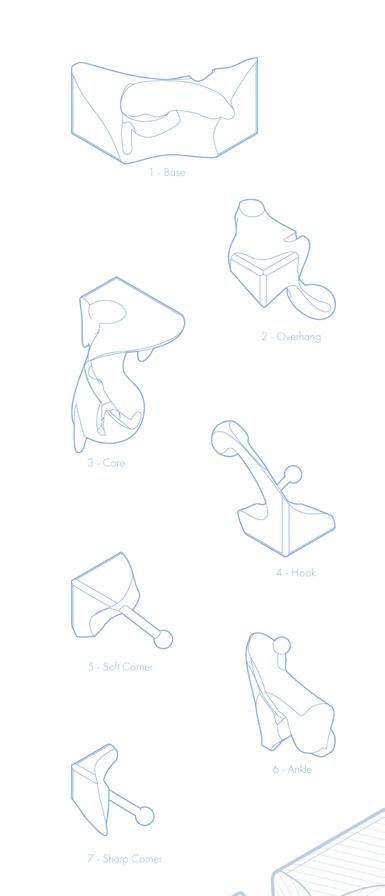
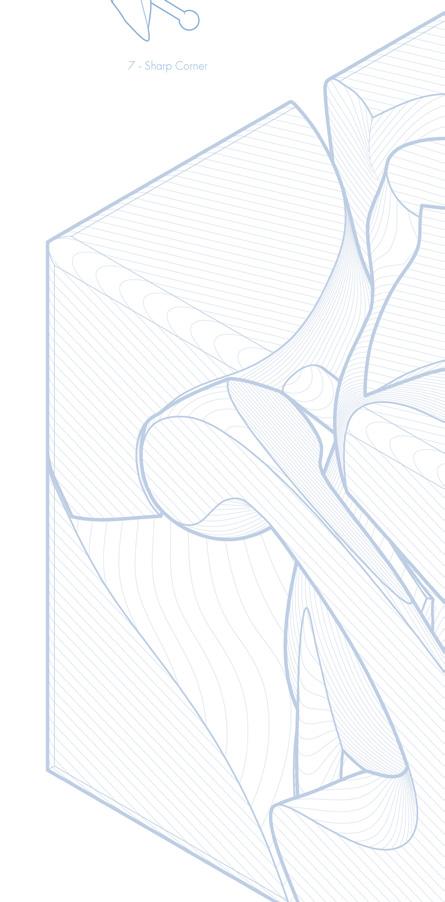
Step 3
Step 6
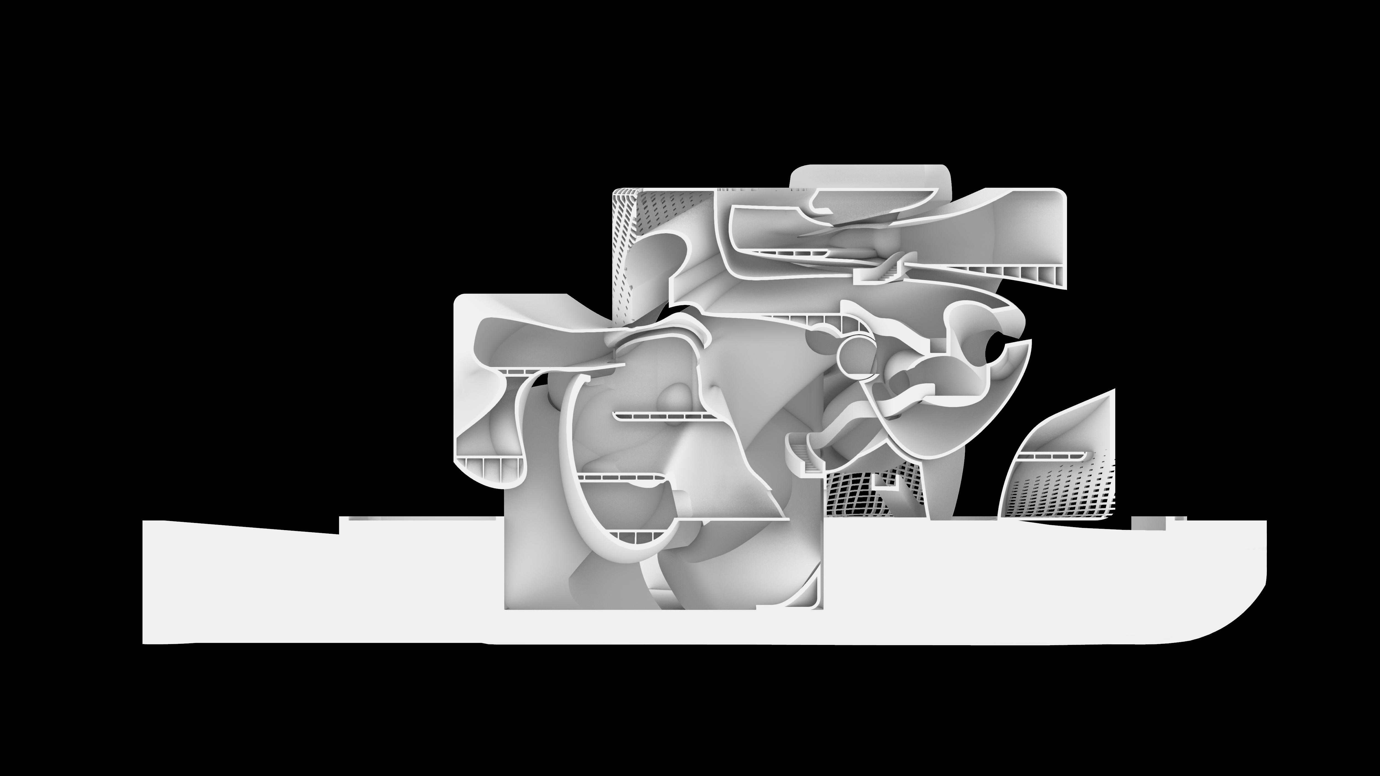

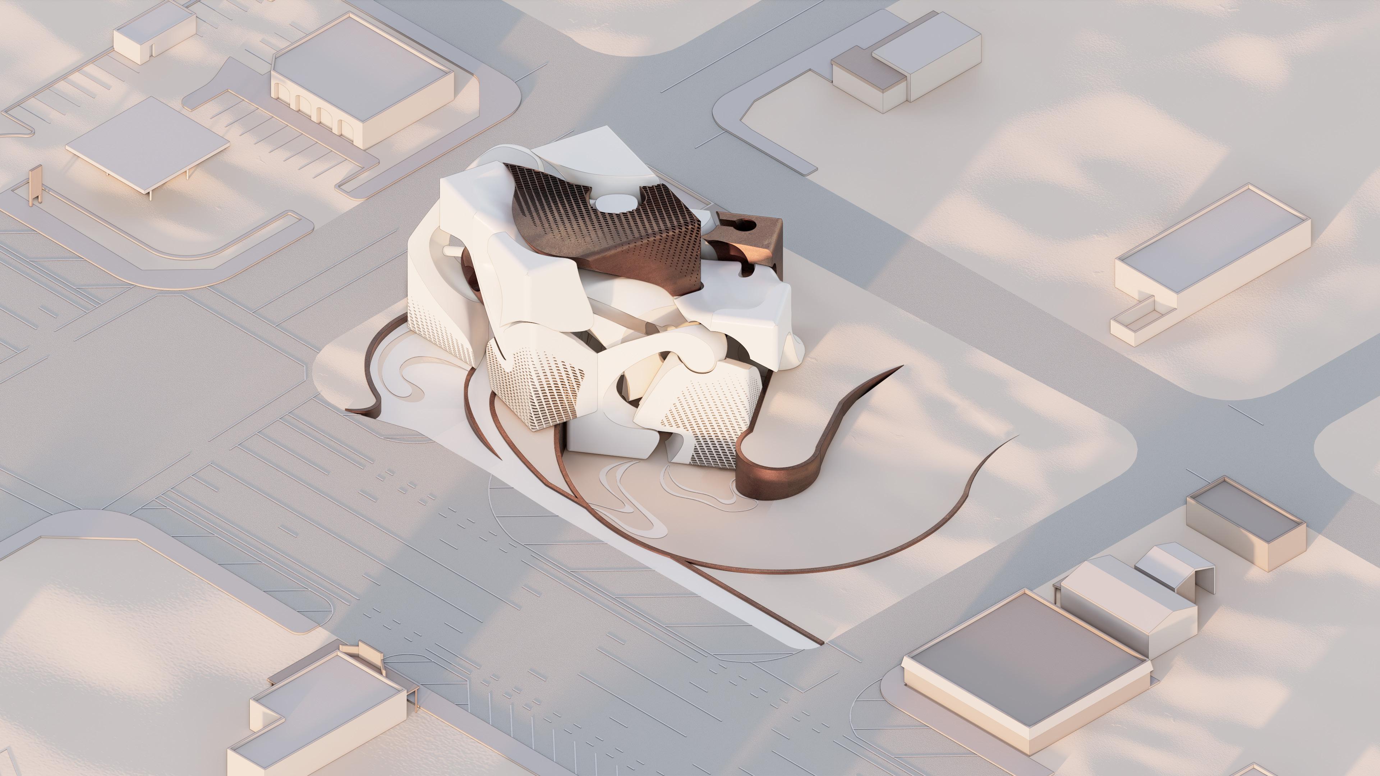

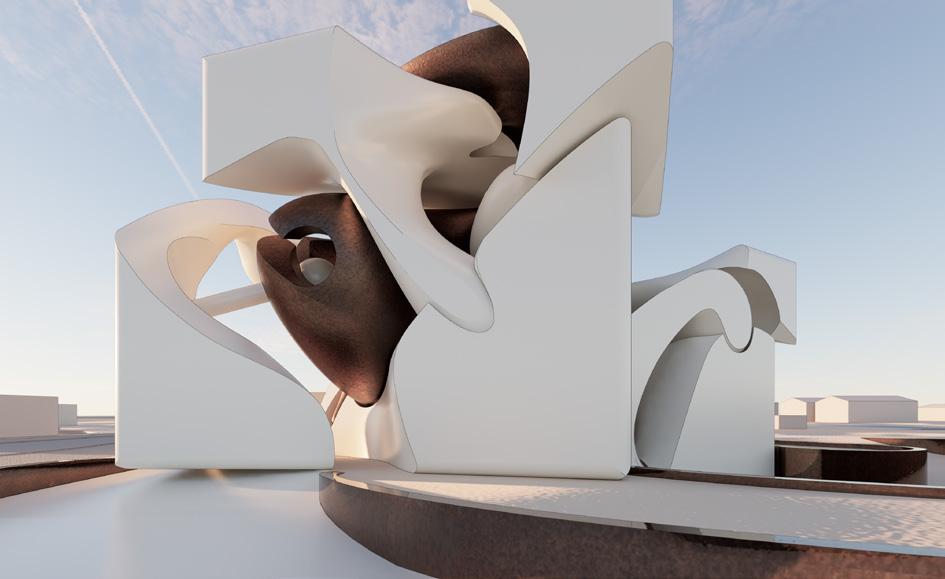
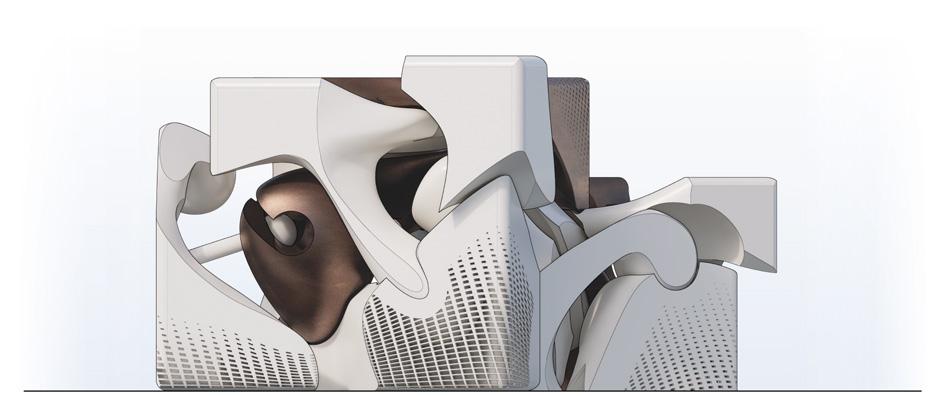
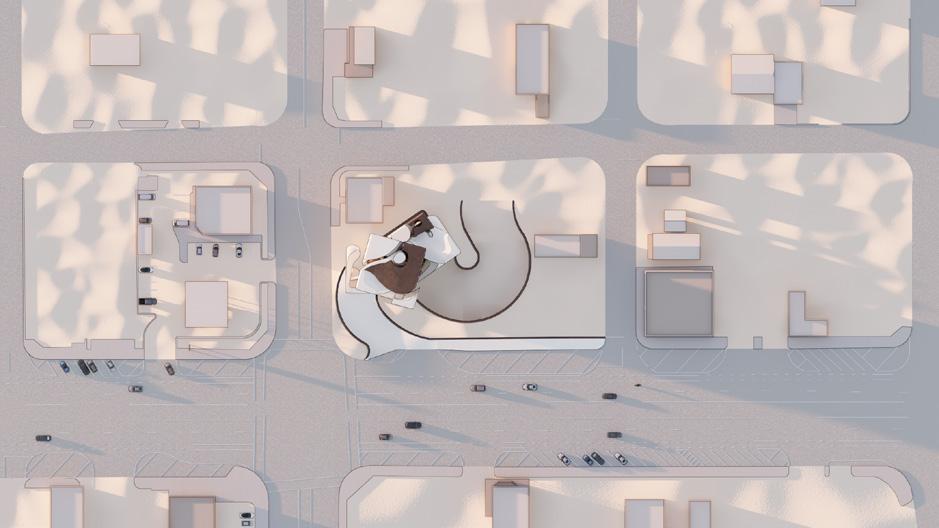
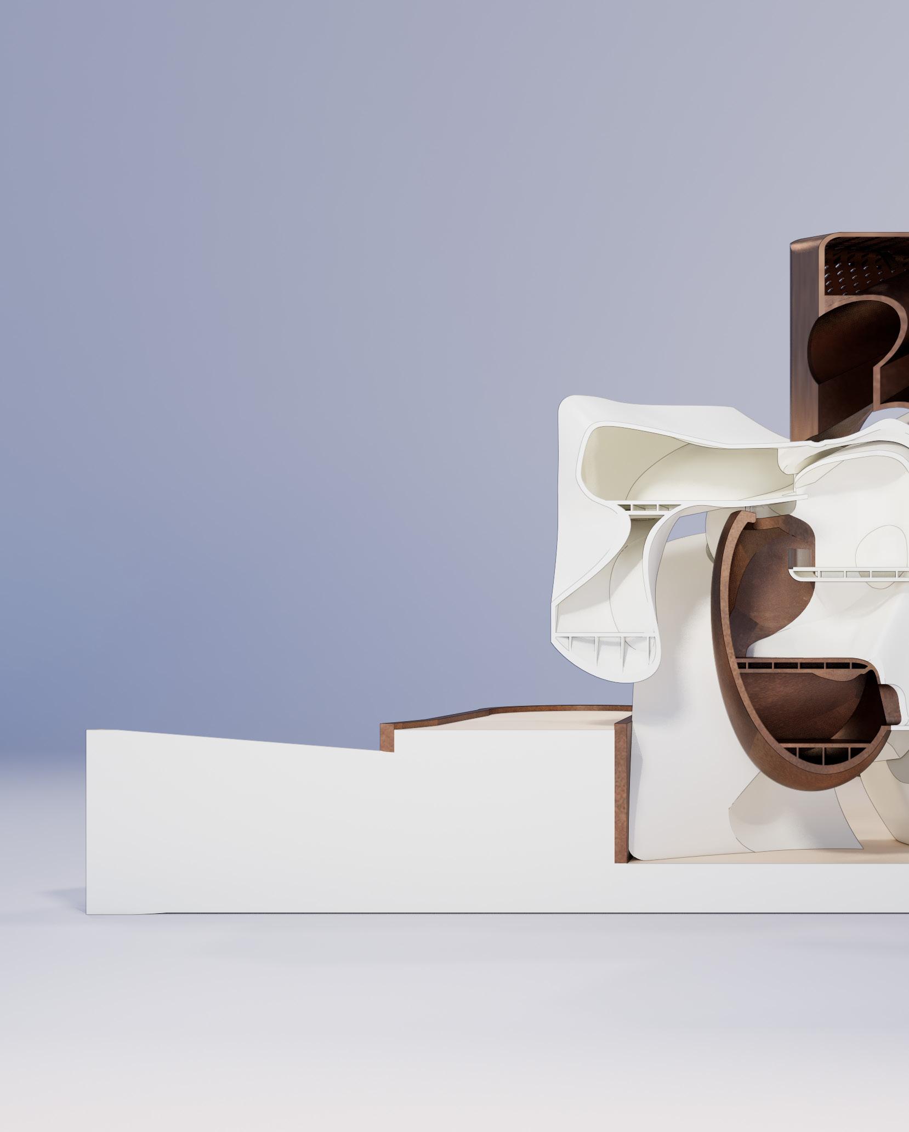
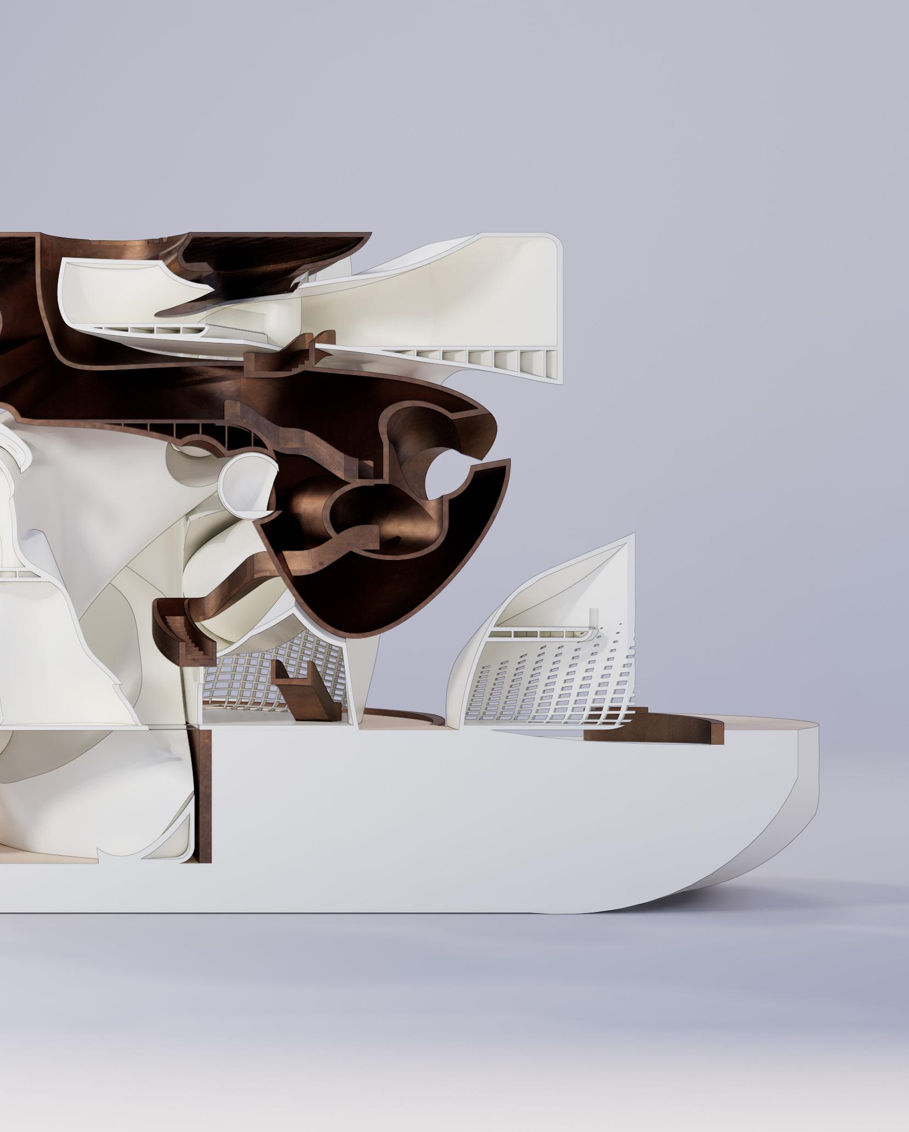
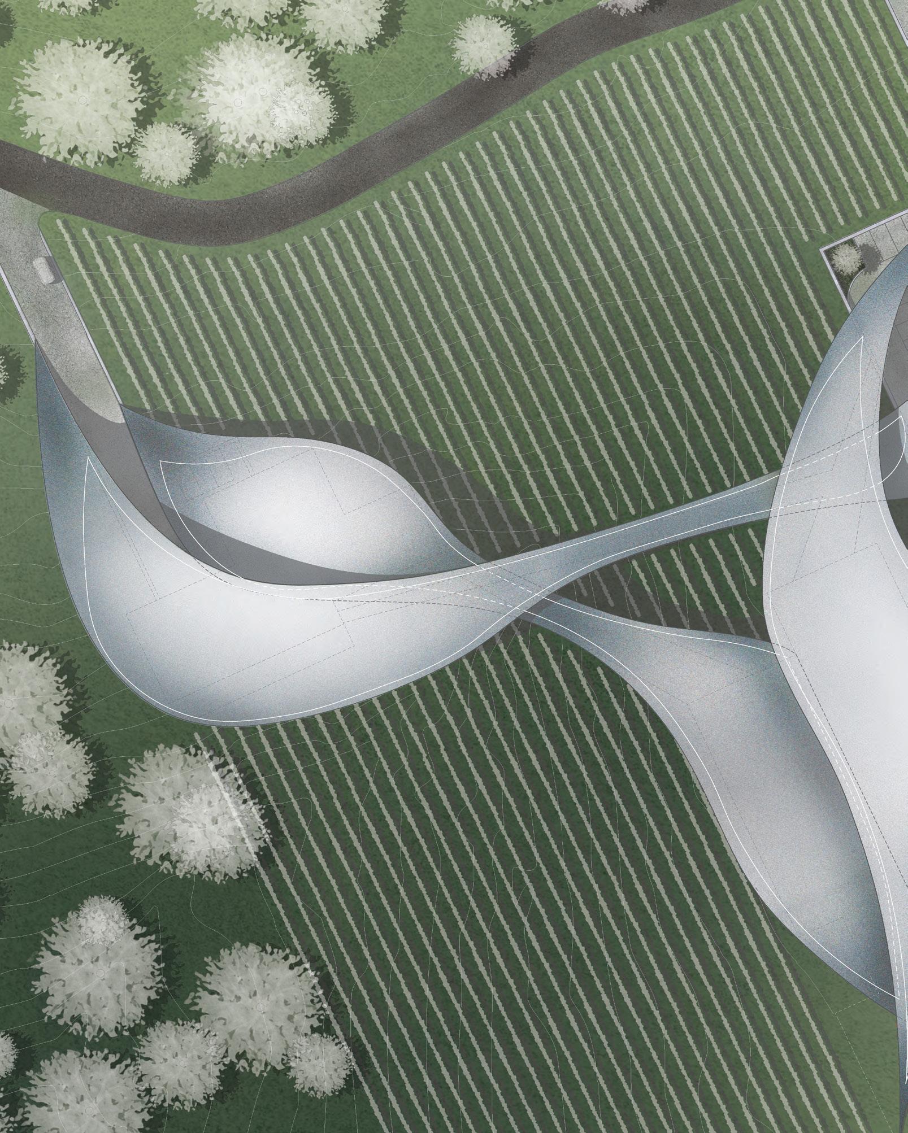

Spring 2022 | Comprehensive Design VI
- Collaboration with Daniel Clenney
- B. Arch. & B.S. in Arch. Engineering
- Winery and Visitor Center
- Austin, Texas
- 50,000 sf
The Austin Winery is an investigation into the intersection of two structural grids, one rectilinear and one organic. The interactions between the two systems create functional spaces for wine making and visitor tours. We began by creating a circulation path that winds through two separate buildings, one for visitors and one for wine production. These buildings are connected by bridges that let people see the growing and processing of the grapes.
The flowing roof is a visual representation of the movement of visitors through the winery. The roof also performs as a water capturing system and provides shade for the building. The delicate columns throughout the project act as the only visible cue to the intricate structural system of the roof. The roof, building, and bridge system create a beautiful case study of intersecting structures while providing the functional spaces and spans necessary for a winery.
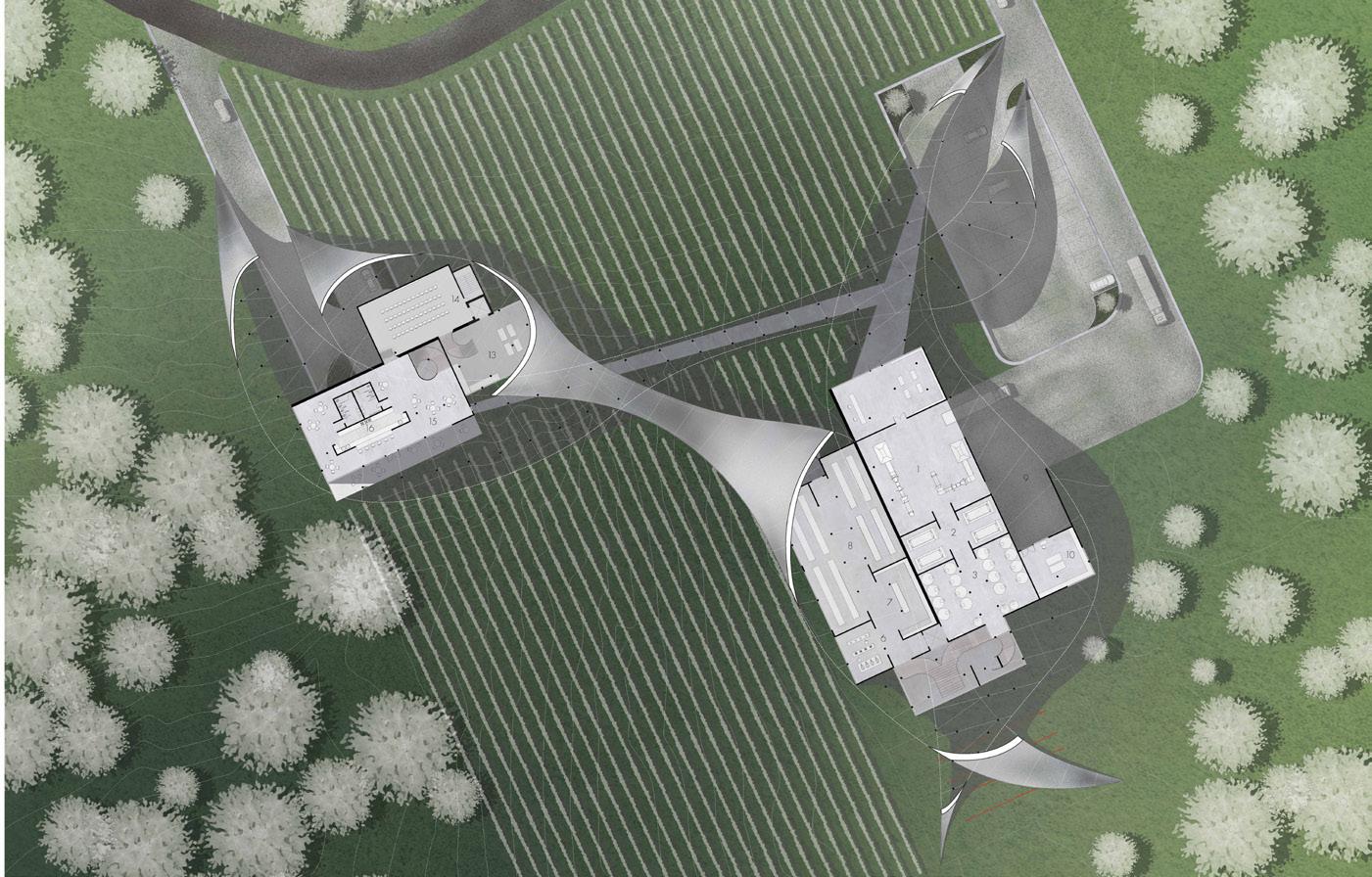
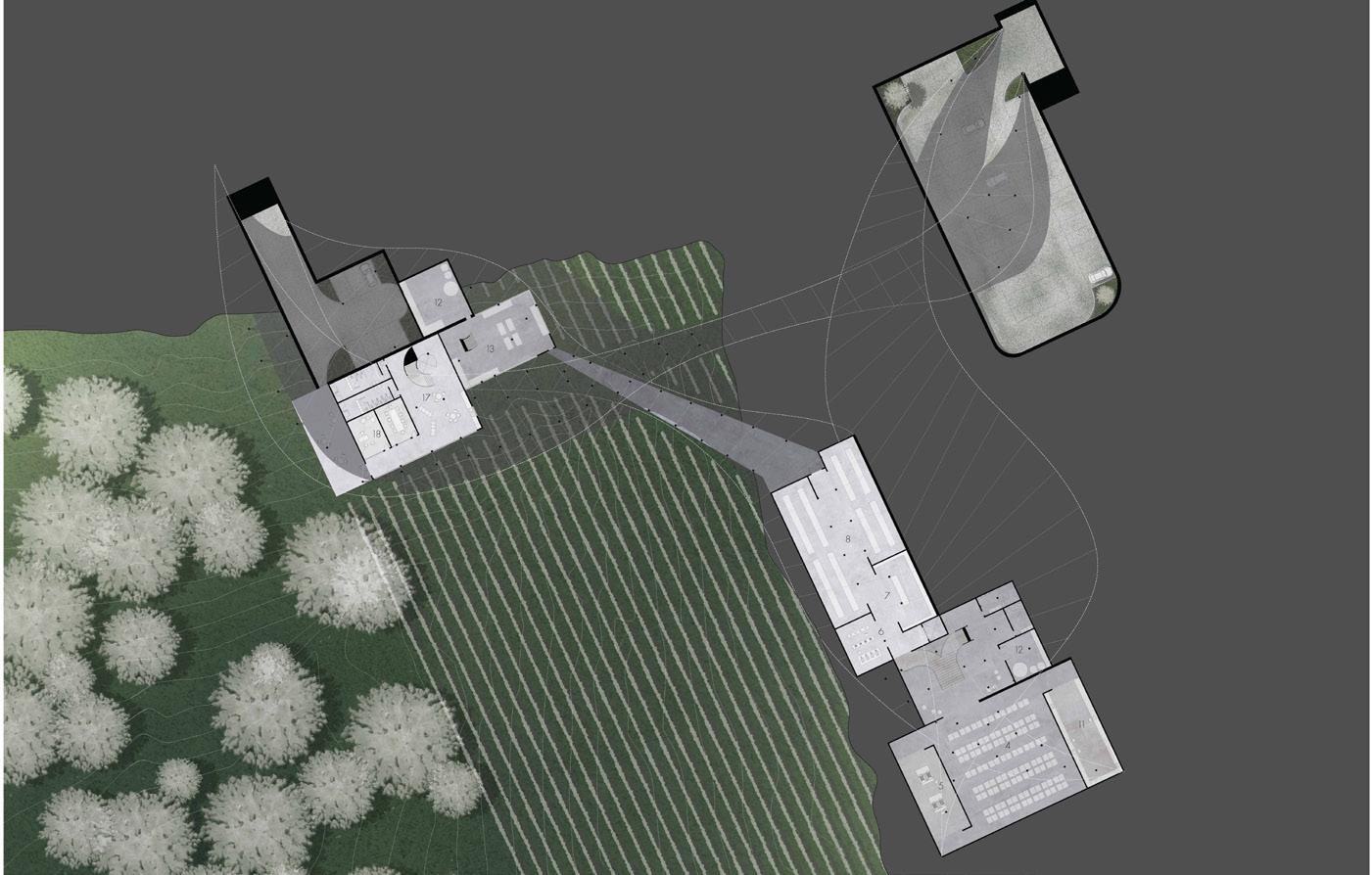
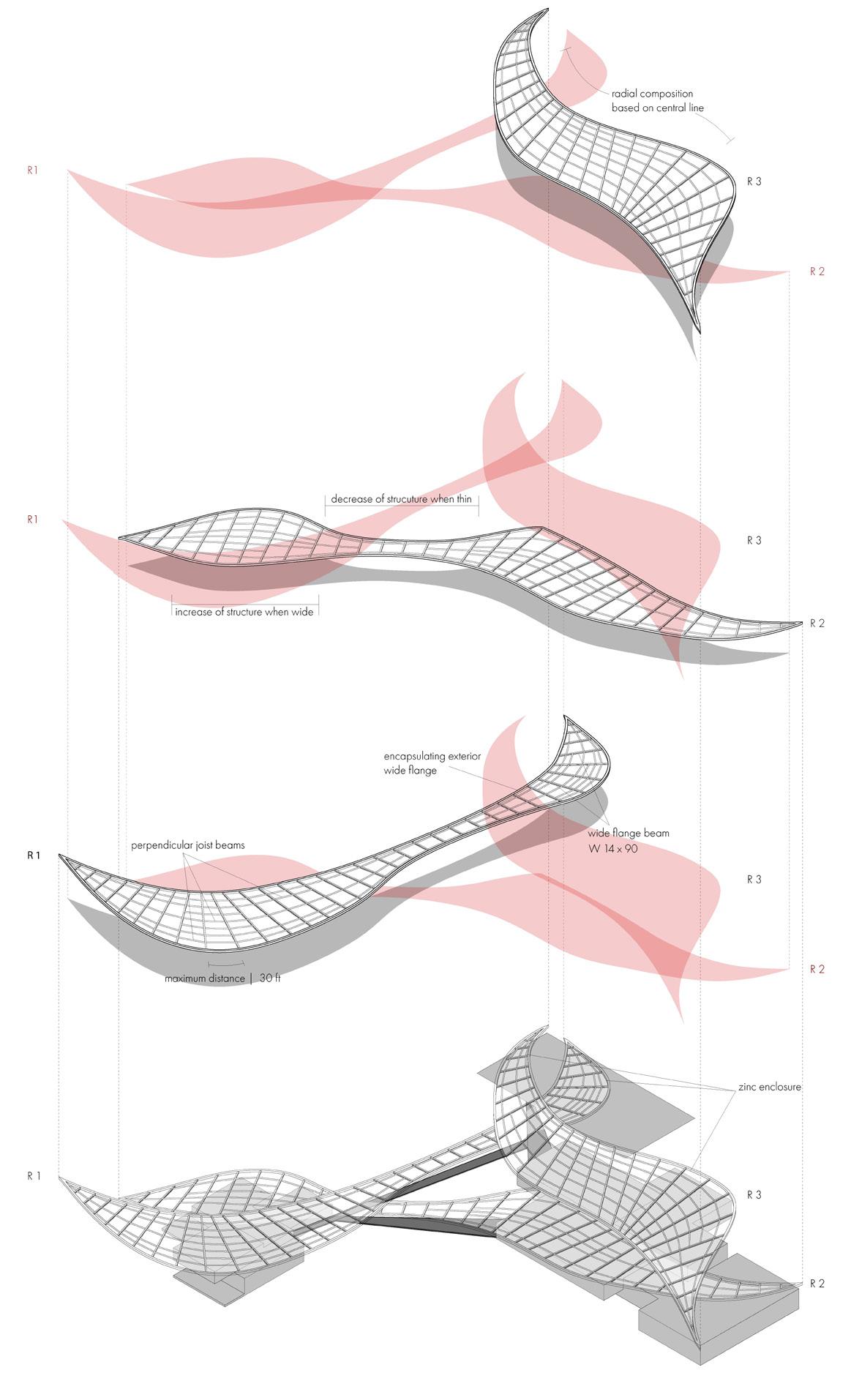

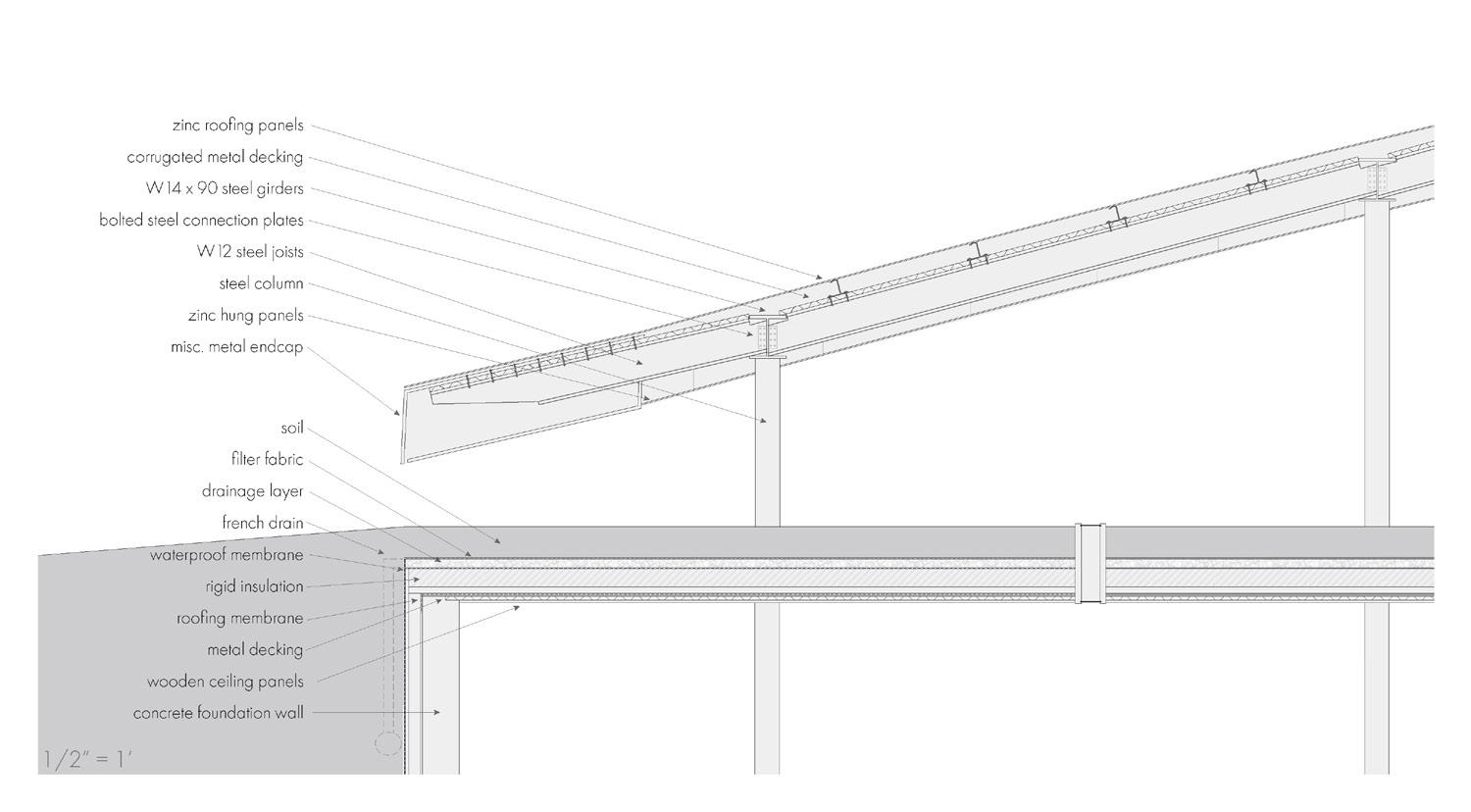
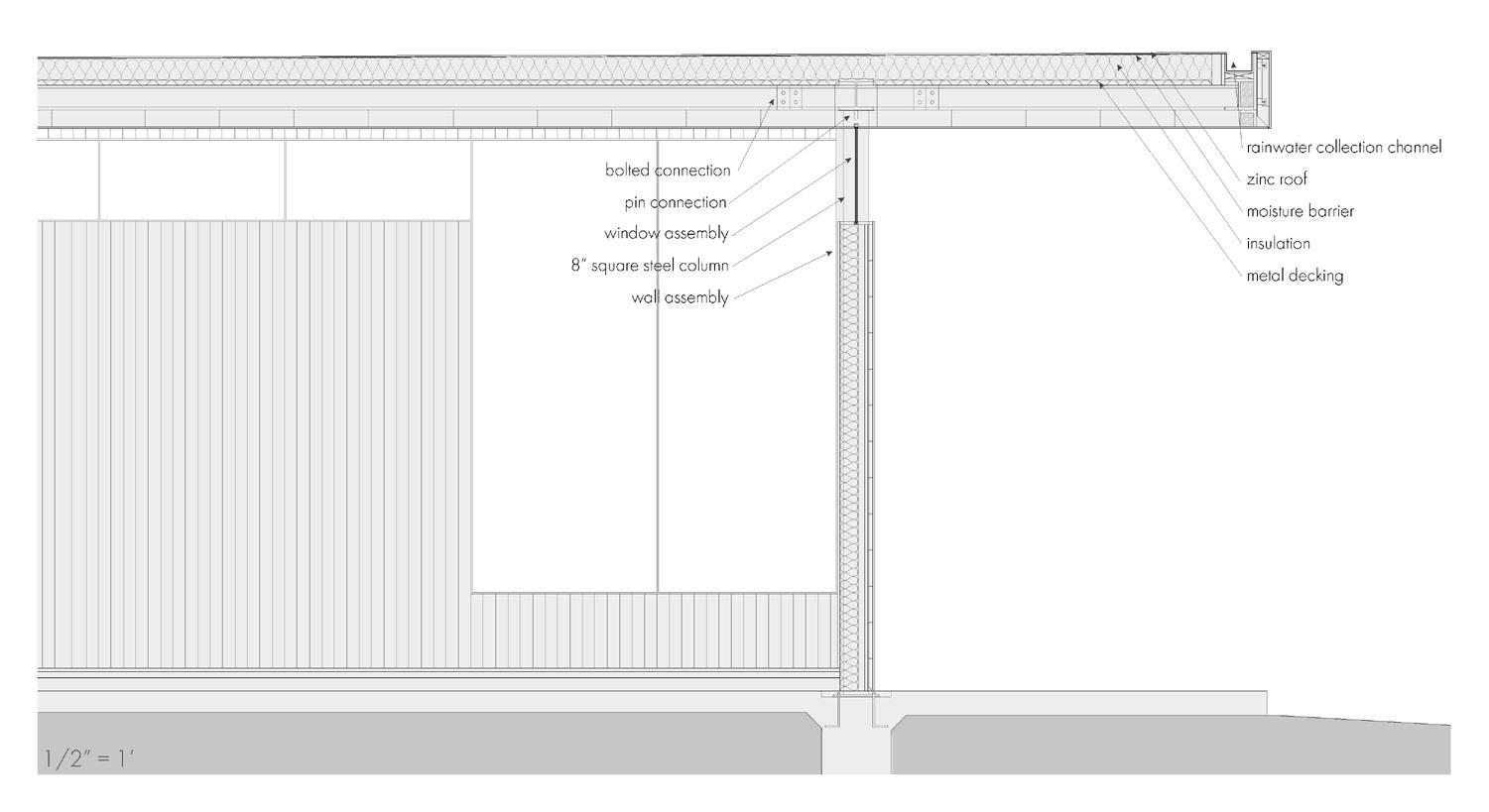 Rainwater Collection & Wall
1/2” = 1’
Rainwater Collection & Wall
1/2” = 1’
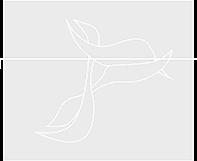
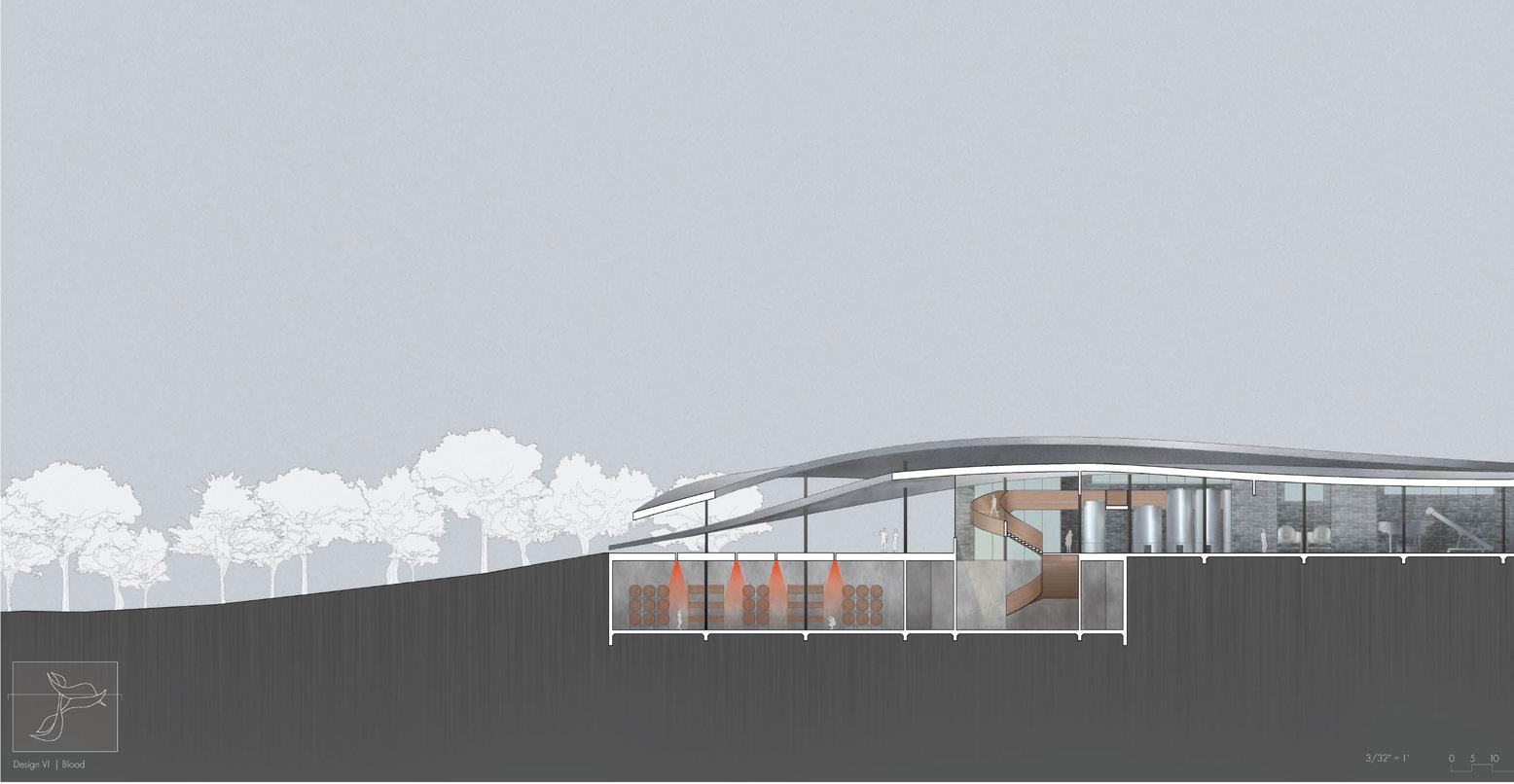

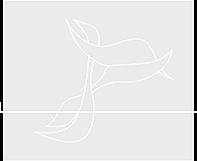 Visitor Section
Visitor Section
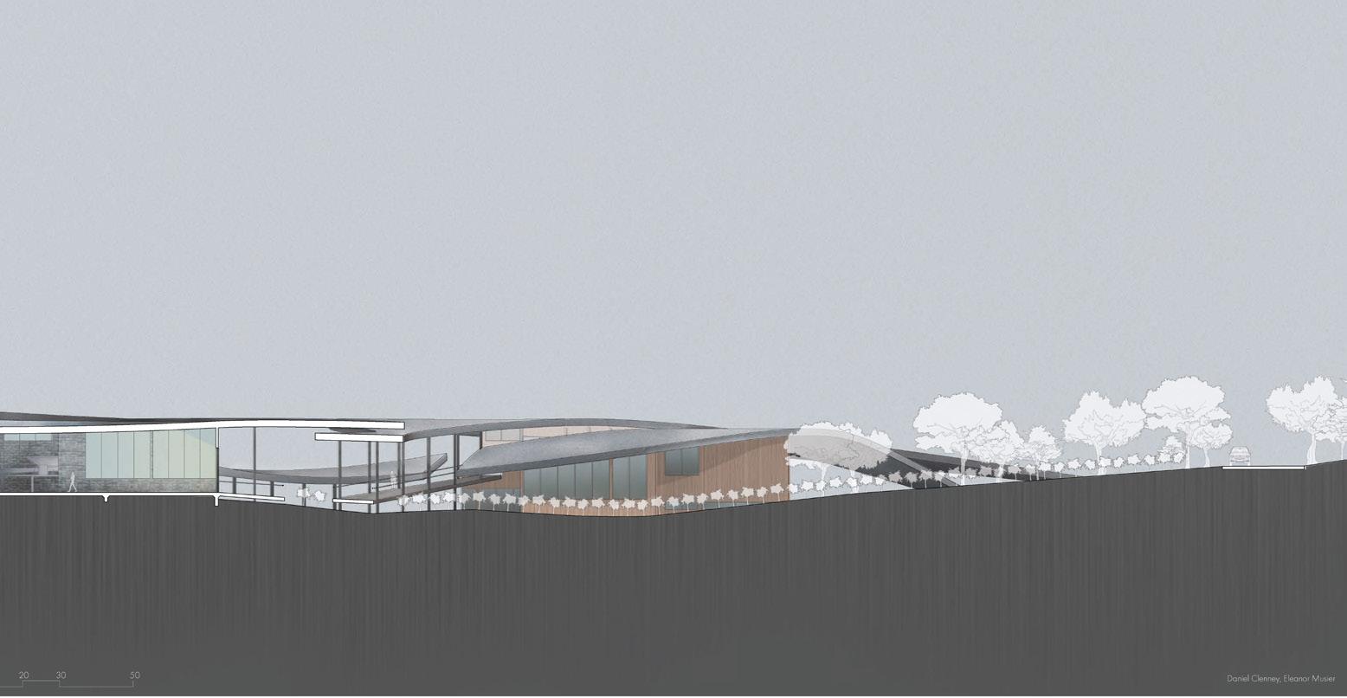
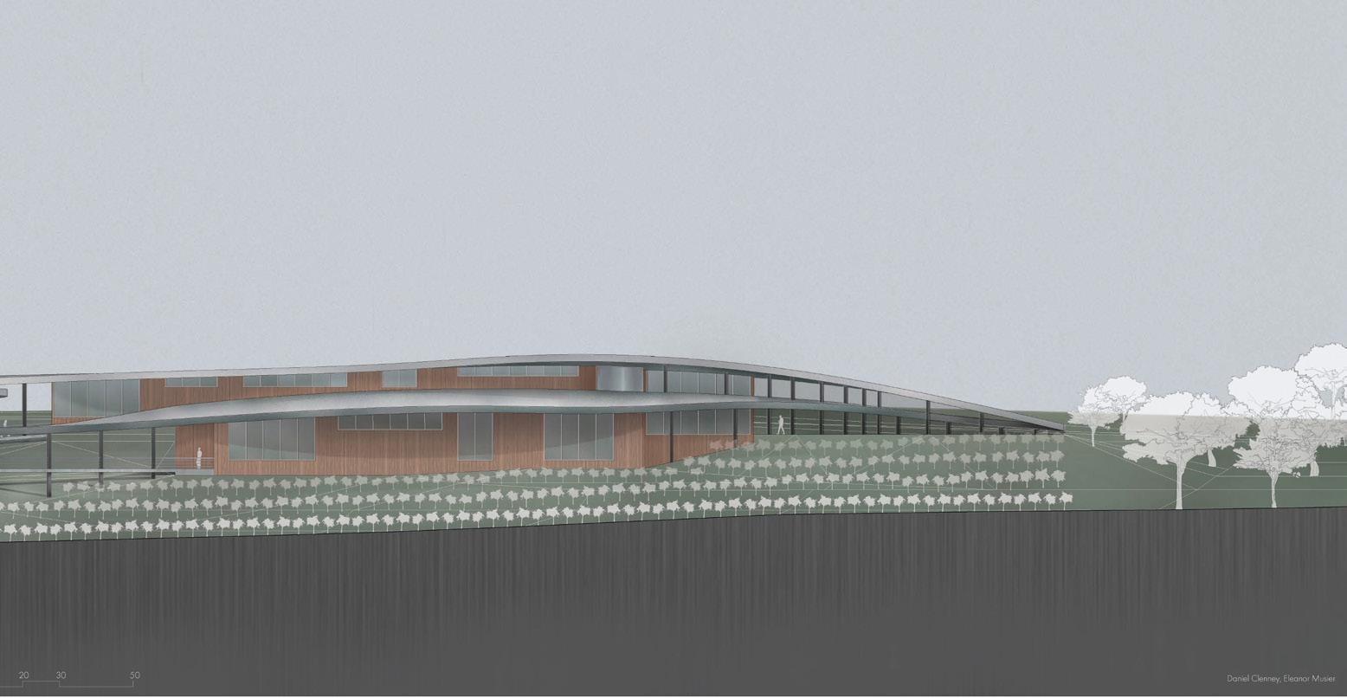
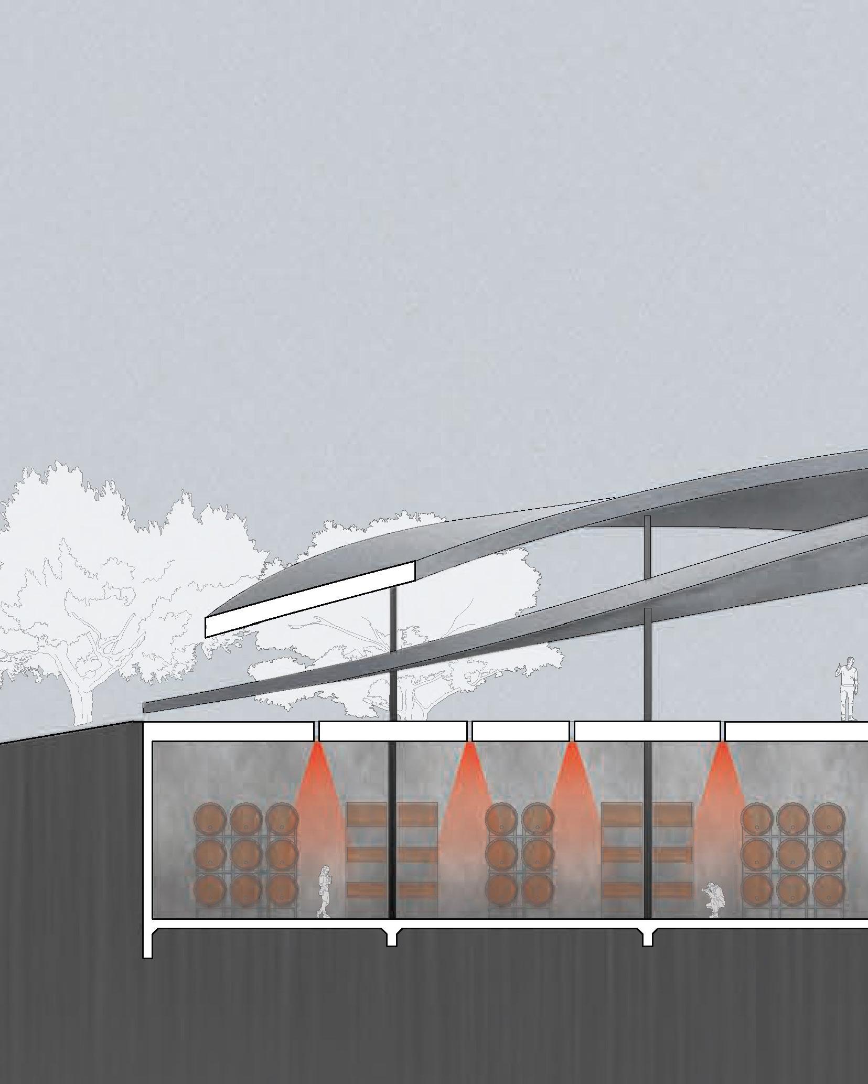
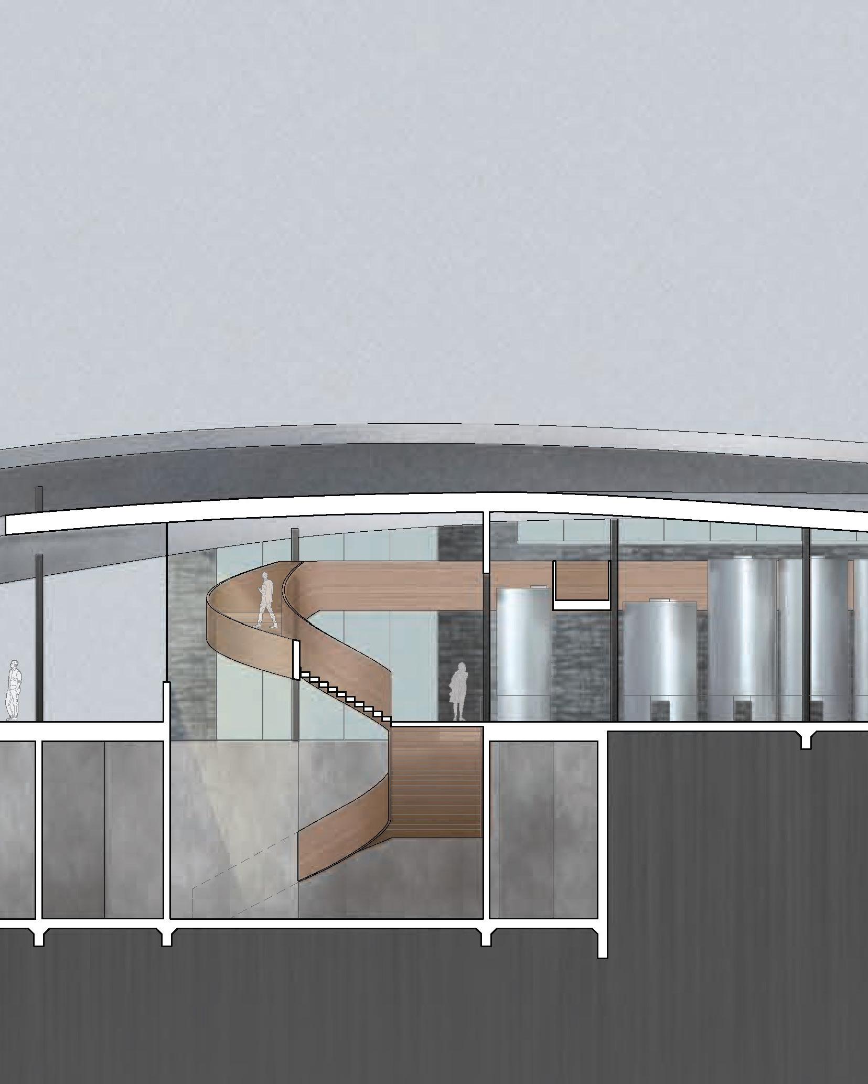
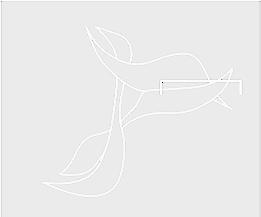
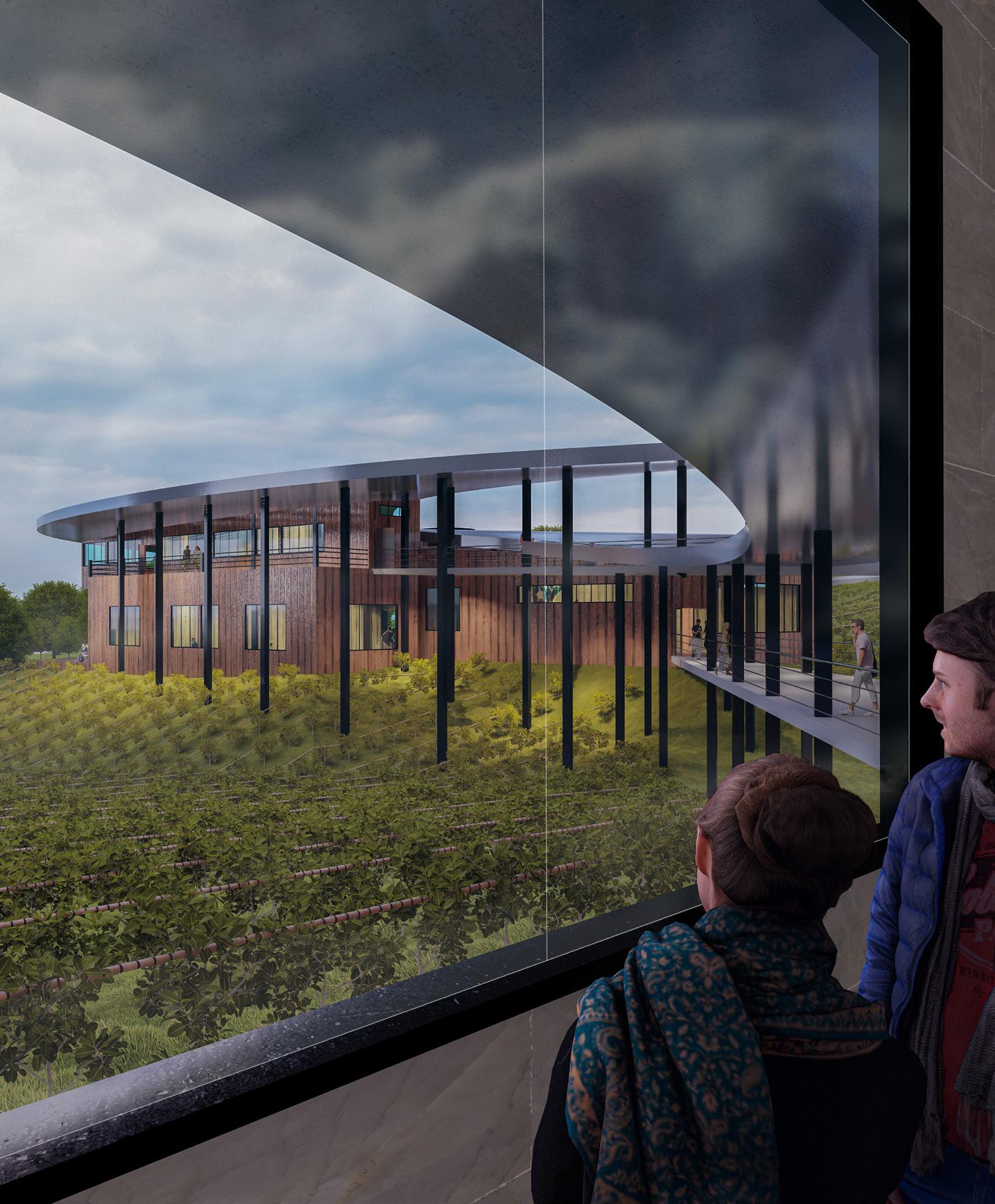
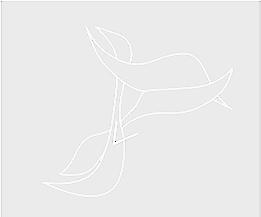
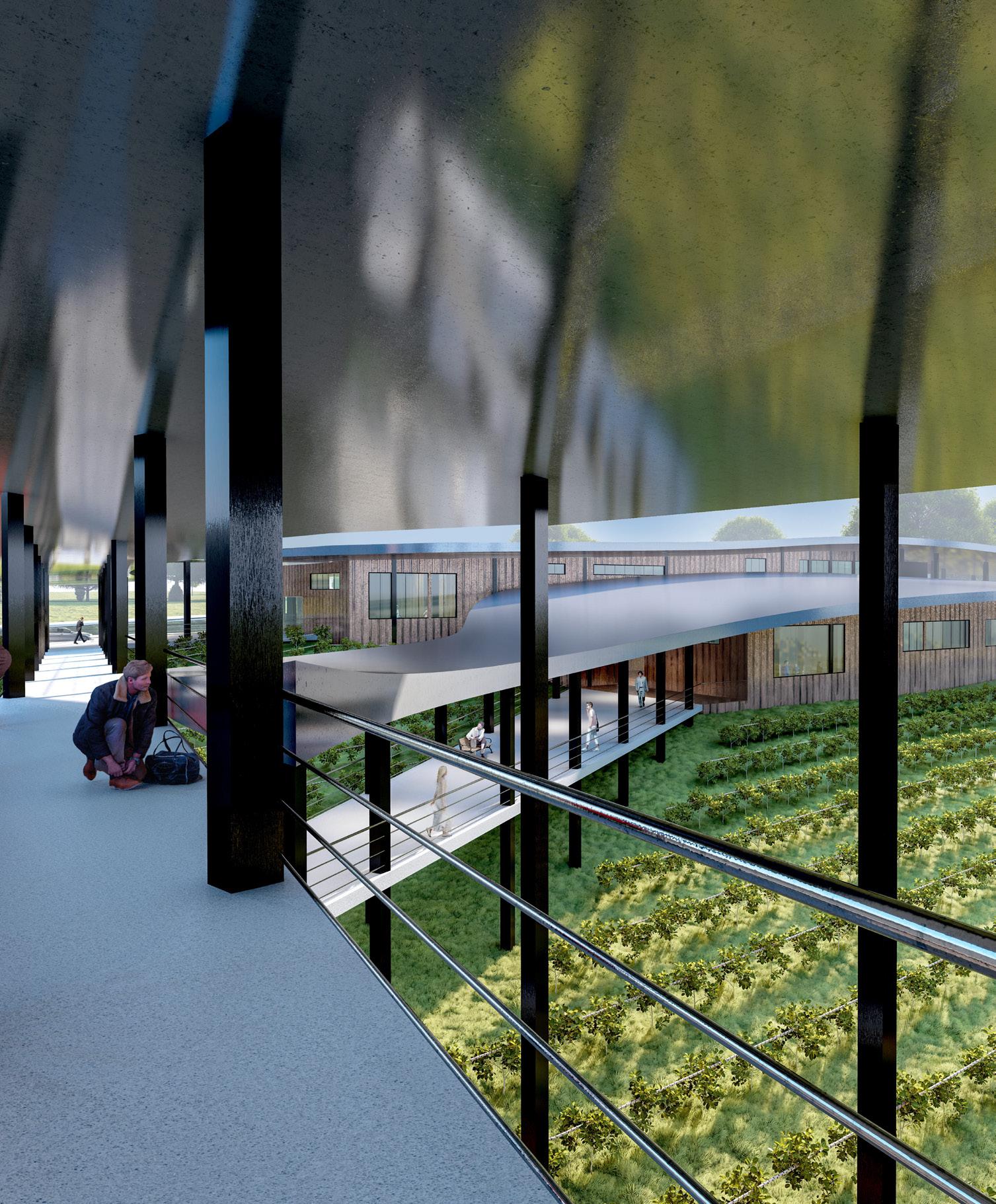
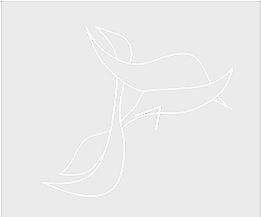
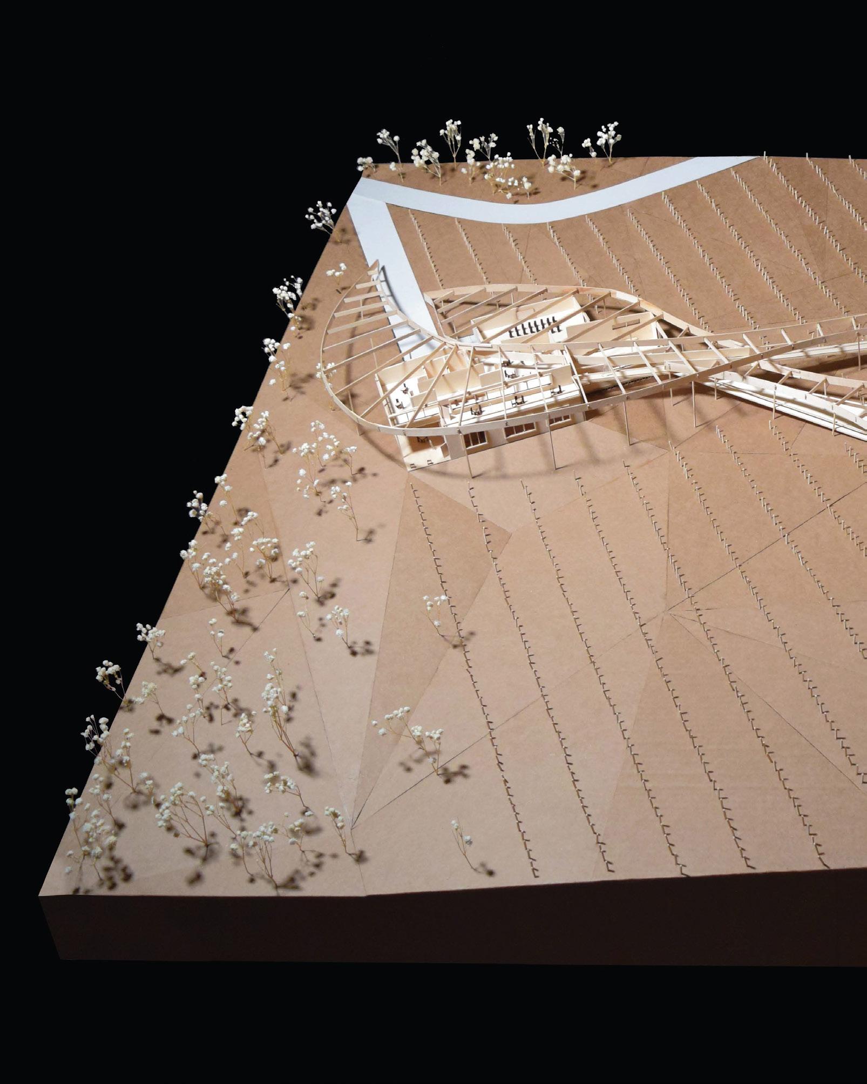
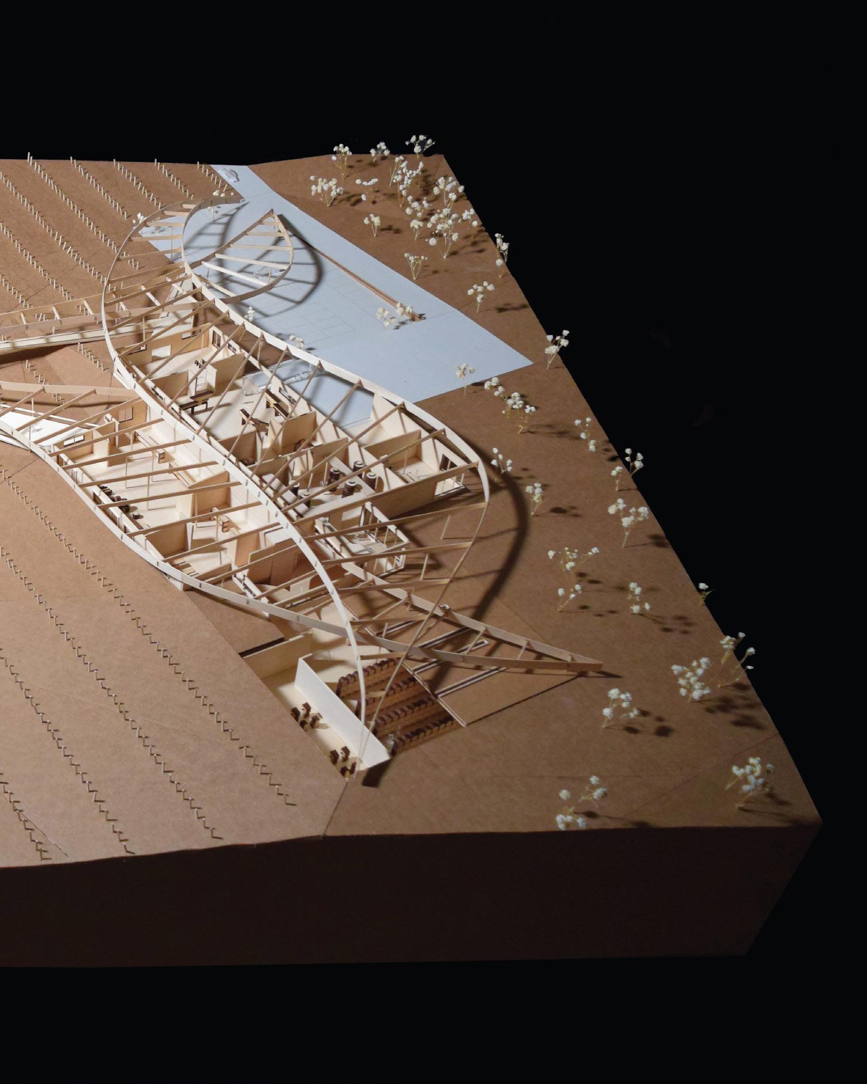
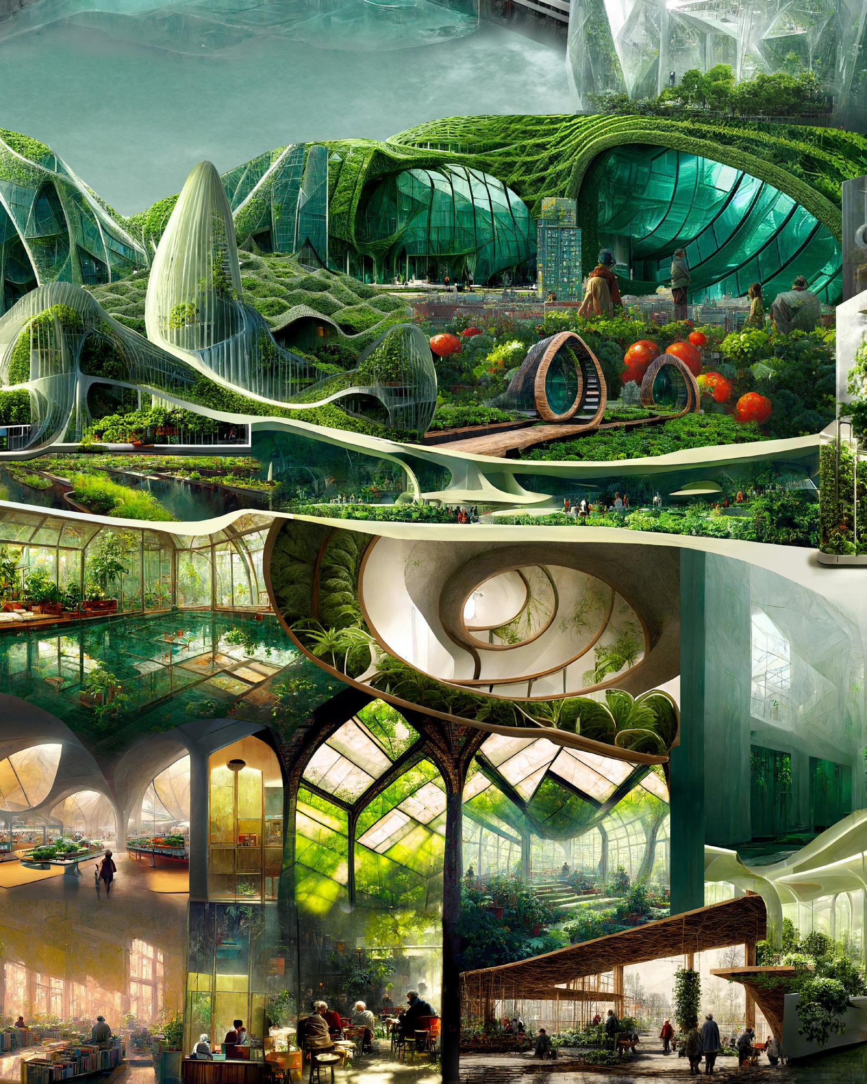

- Mixed Use: Residential, Commercial, Food Production
- Downtown Austin, TX
- 450,000 sf
Downtown Austin is currently dominated by cars, with the ground level primarily made of roads, garages, and surface parking lots. Even though there are parks and attractions, walking to or within this area is not safe or enjoyable. This proposal for a modular, mass timber bridge system inspired by Midjourney AI generated images creates a new ground level for the city. It provides walkable connections to several parks, Austin City Hall, the Austin Federal Courthouse, the Austin Ballet, and the Public Library.
The bridge system itself houses multiple programs. The top layer is a path filled with native plants, creating walkability. The intermediate layers contain restaurants, shops, food production in aquaponics systems, and apartments, which can be exchanged and updated as needed The existing car infrastructure is maintained underneath the bridge, while also connecting to a prominent stop on the future Austin metro system, allowing residents a safe link to the public transit lines.
Idea: Greenery Following Circulation Paths
Prompt: interior architecture, futuristic spiral staircase, greenery along handrail, wood, glowing windows, circulation, white, green, sweeping curves
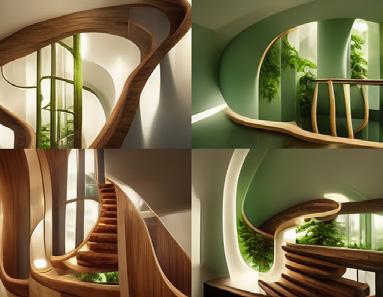
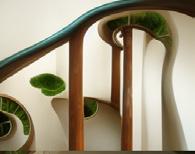
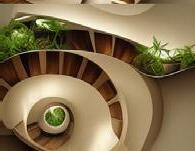
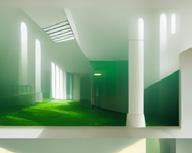
Prompt: interior, modern library, light, plants, front desk, architecture, structure, columns, open space, layers, transparency, bridging, overlapping
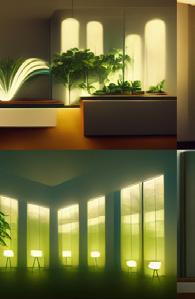
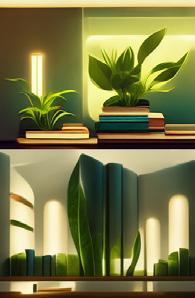
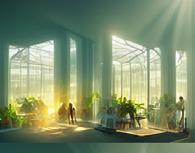
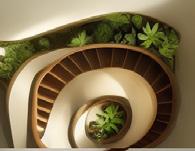
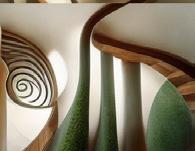
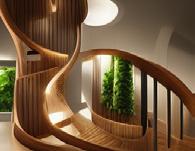
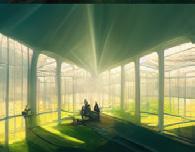
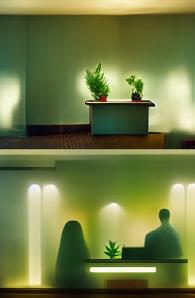
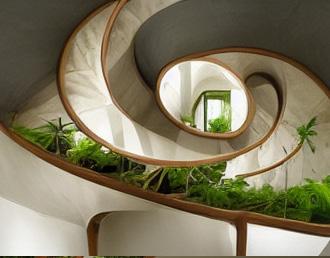
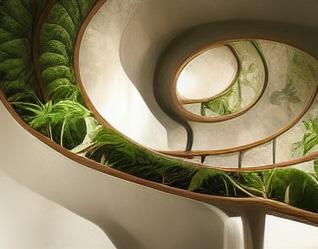
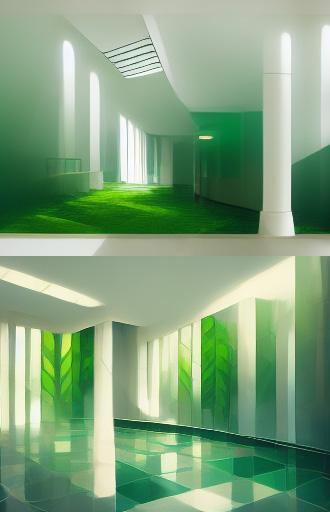
Idea: Bridges Creating Community Spaces
Prompt: farming, heavy timber structure, garden, plants, public space, people, street level, light, architecture, columns, structure
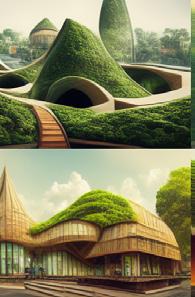

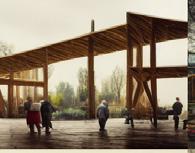
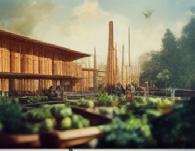

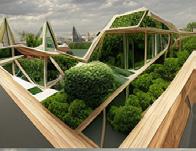
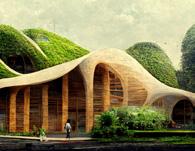
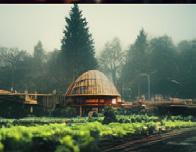
Midjourney is an AI Image Generation Program. It takes text prompts given by the user and creates sets of unique images.
The user can choose to re-run the same prompt for more image options or create iterations of an image.

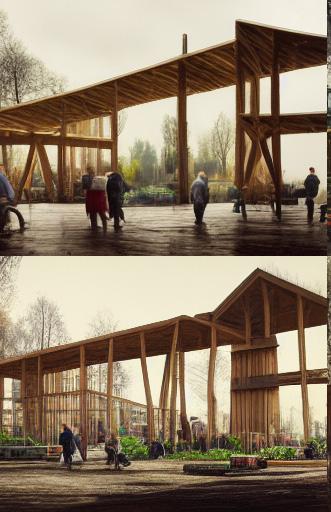
After an image is chosen, upscale it to create version.
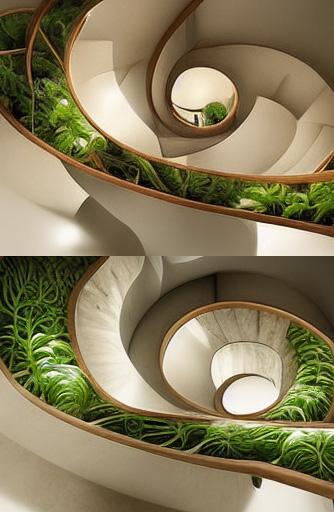
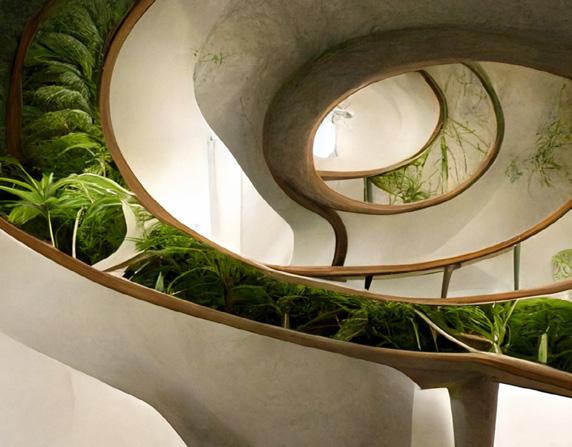
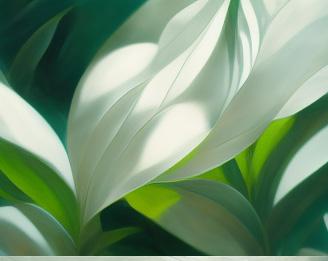
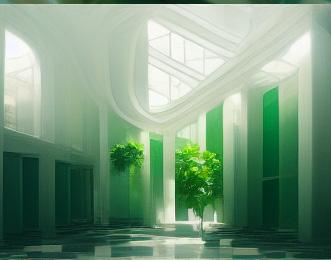
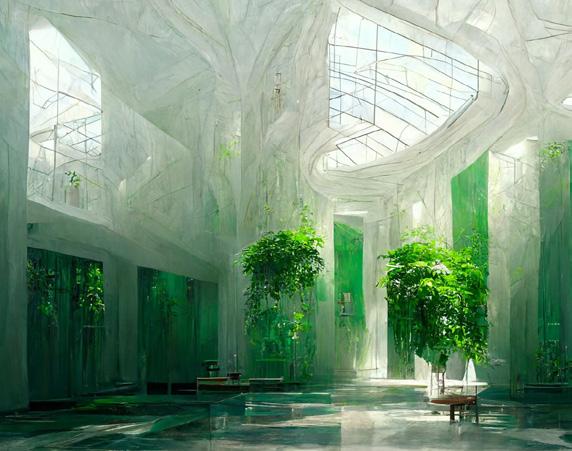
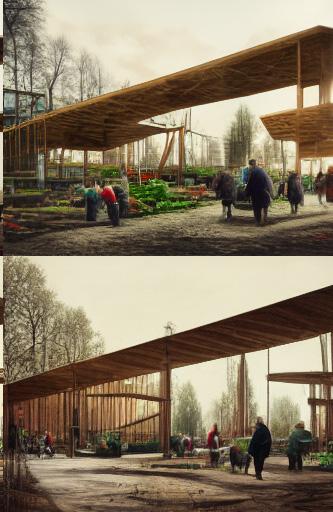
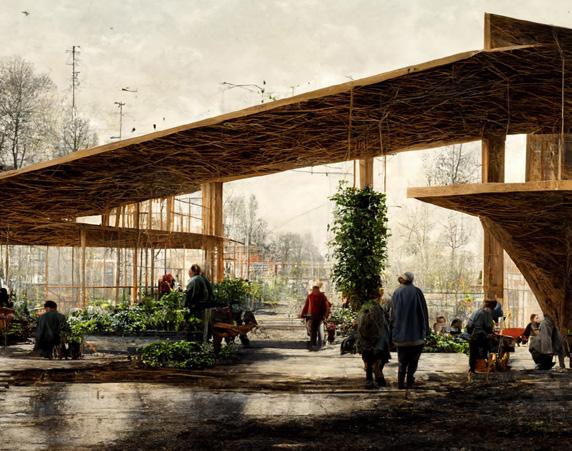
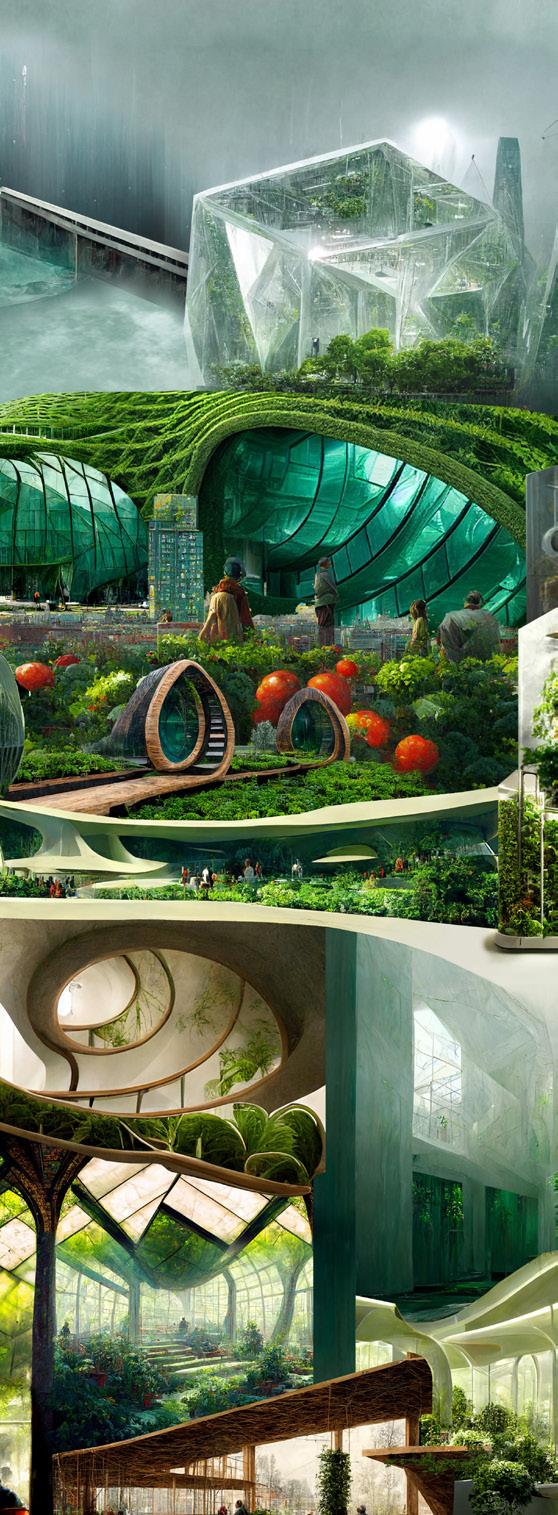
chosen, the user can create a more detailed version.
Through this iterative process the user chooses their most desirable image and takes on the role of a curator.
From the curated set of images, collages of ideas begin to form architecture.
collage Collage of Midjourney Images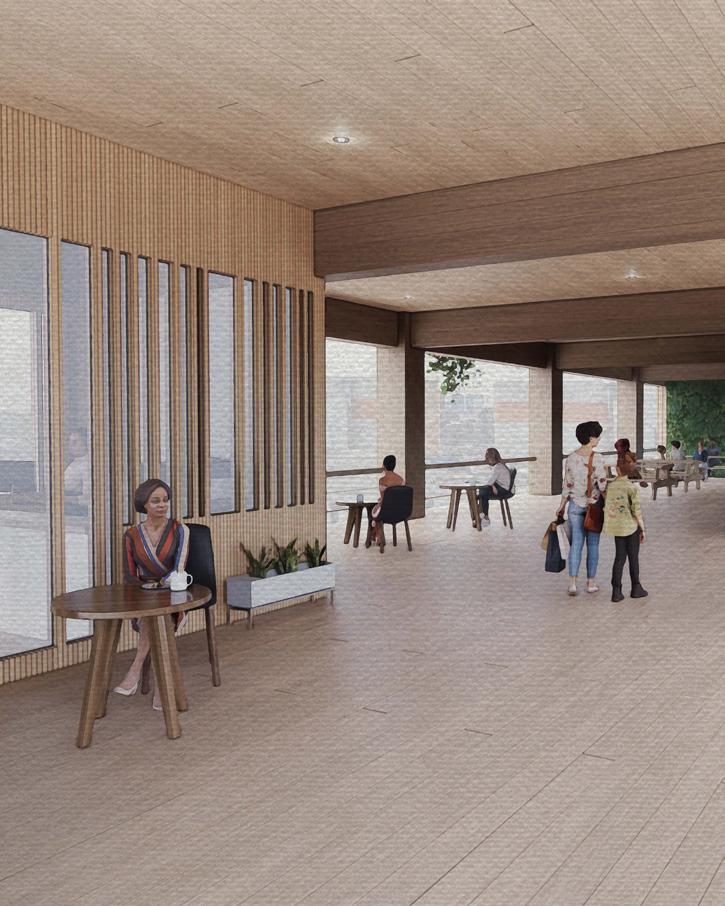
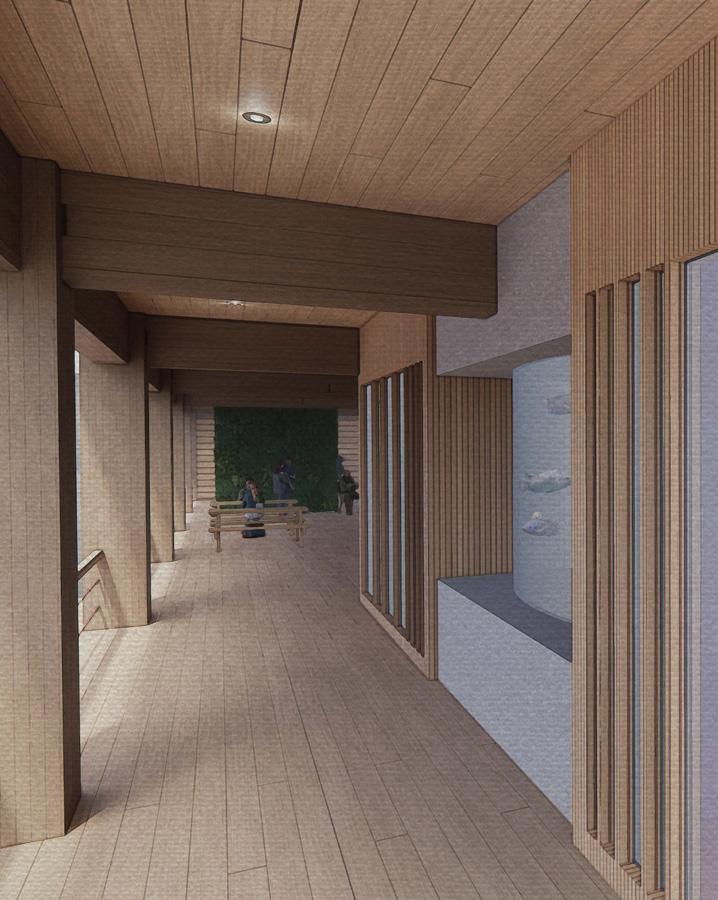
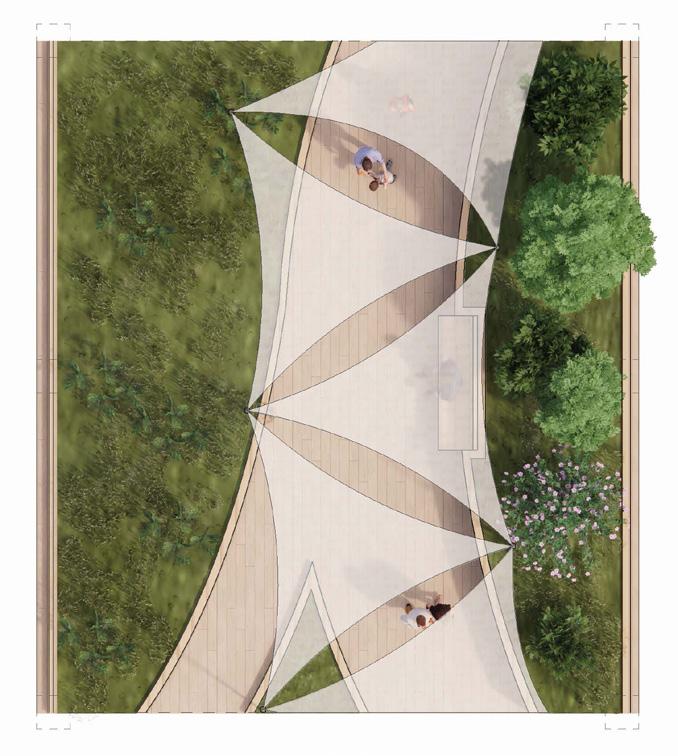
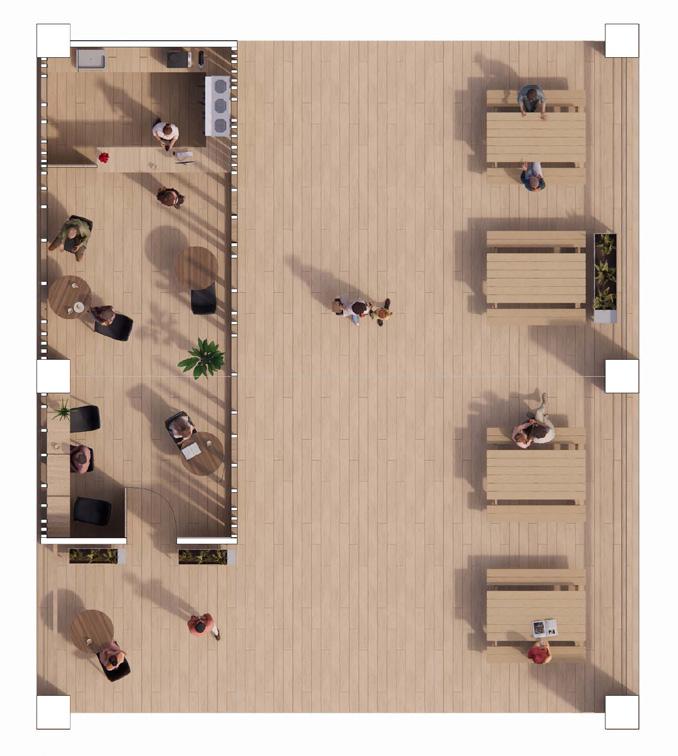
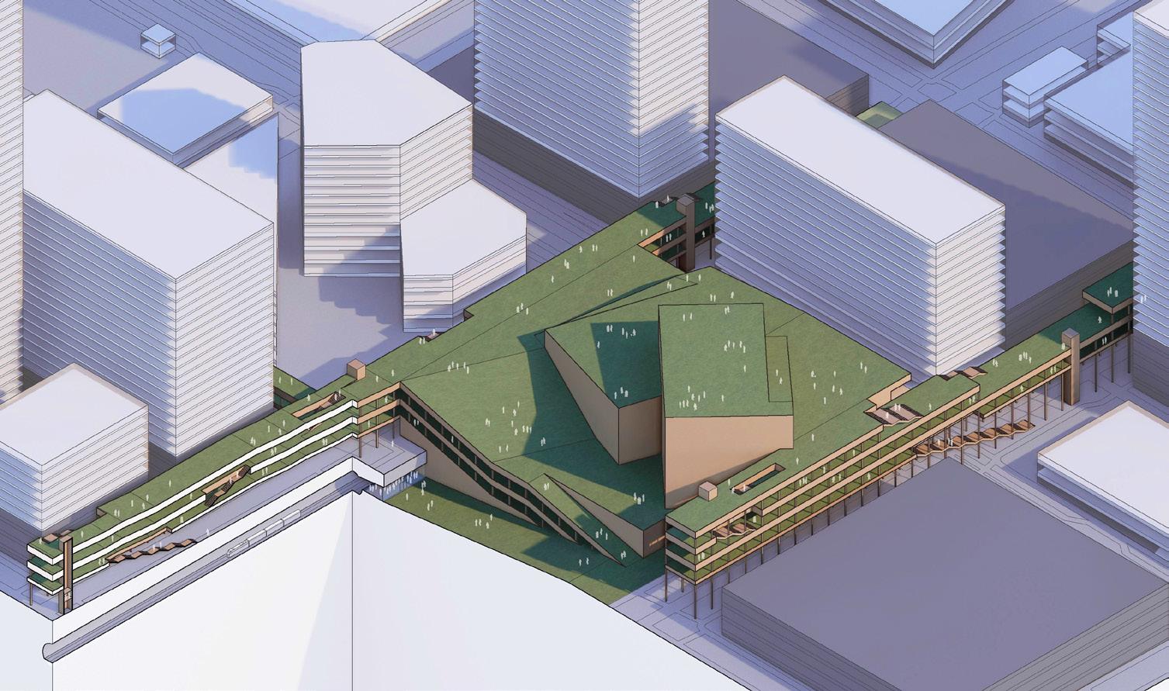
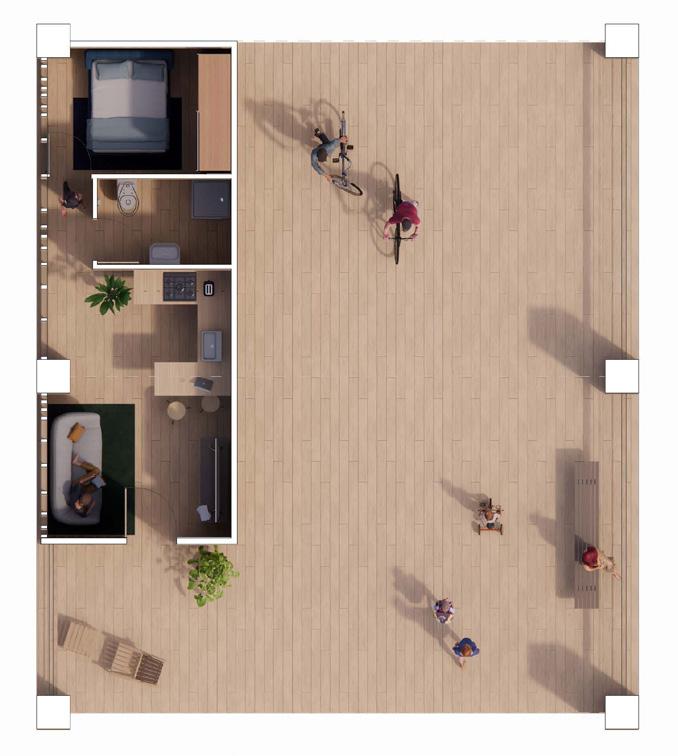
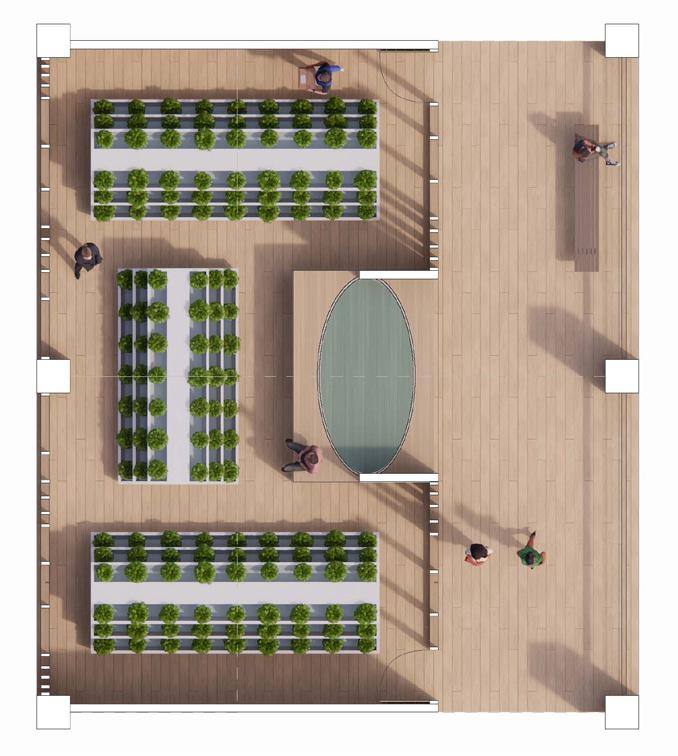
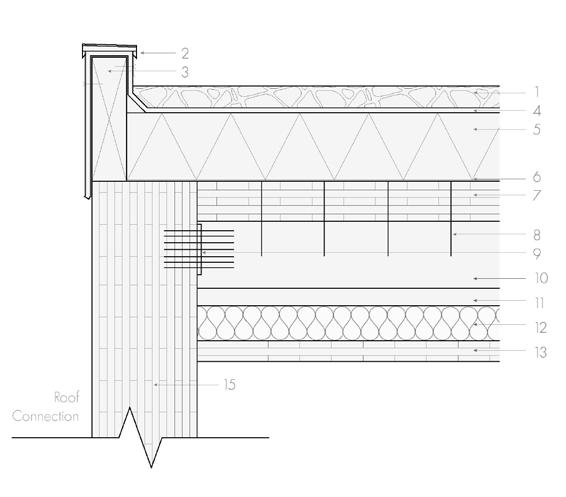
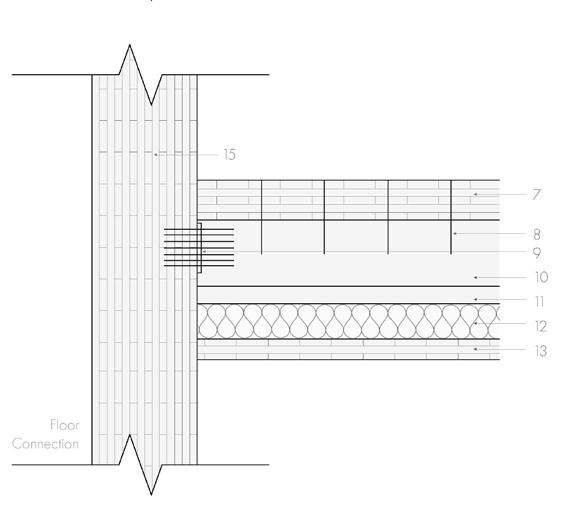
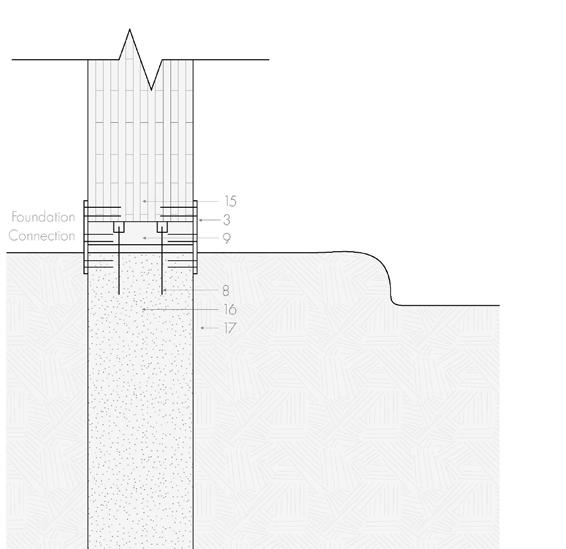
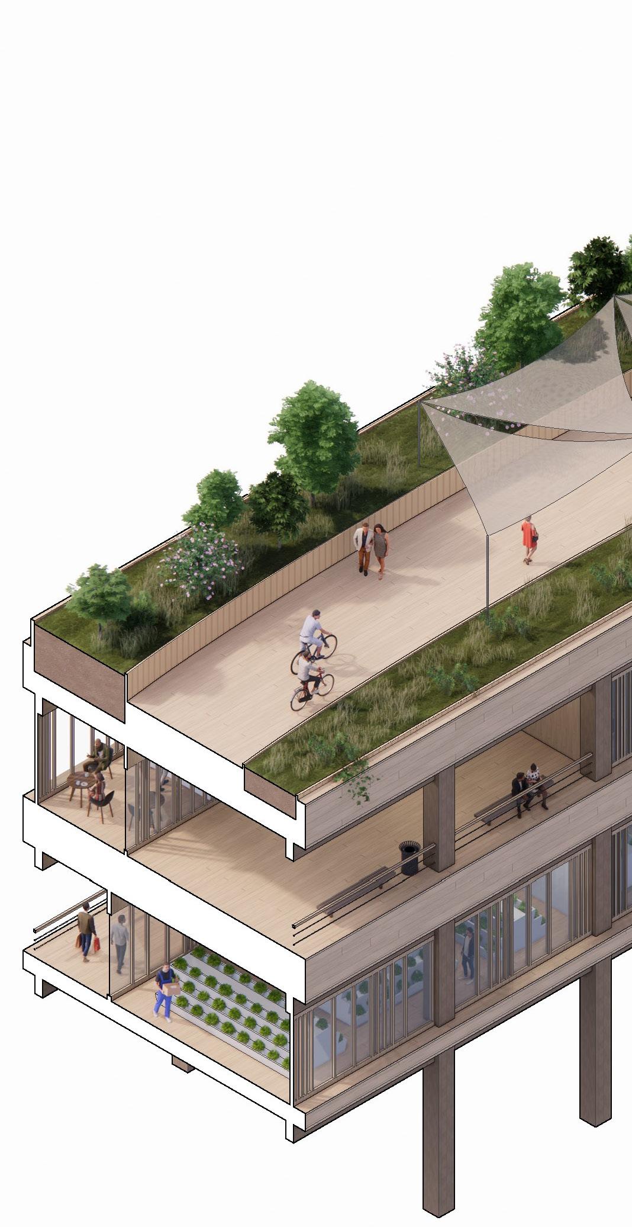
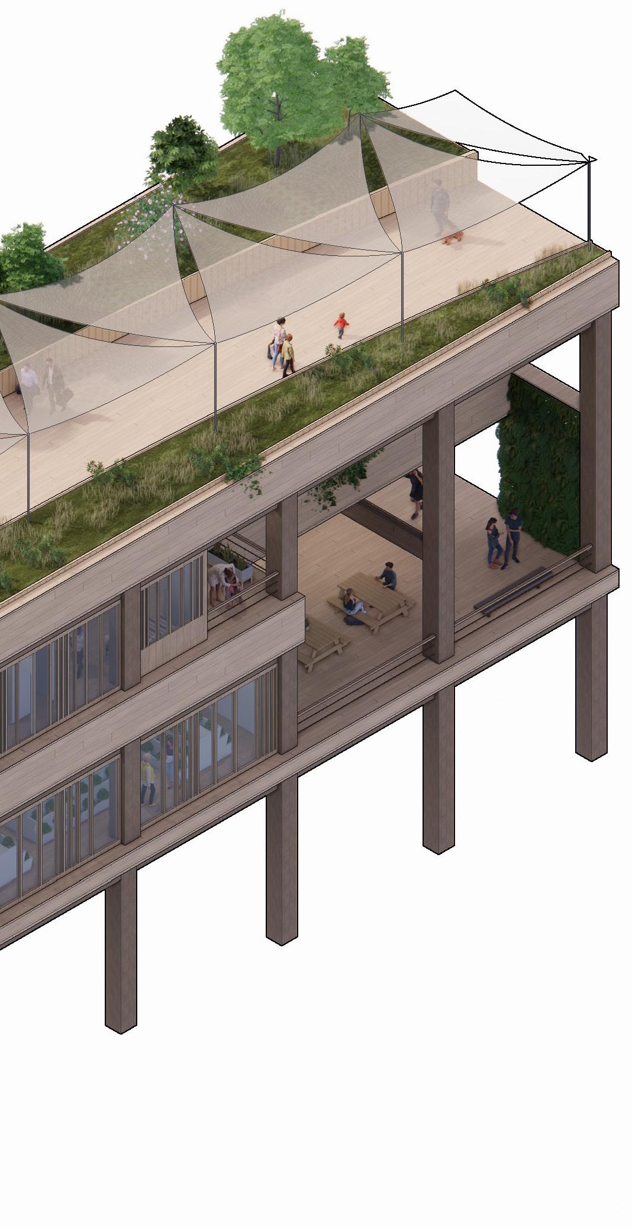
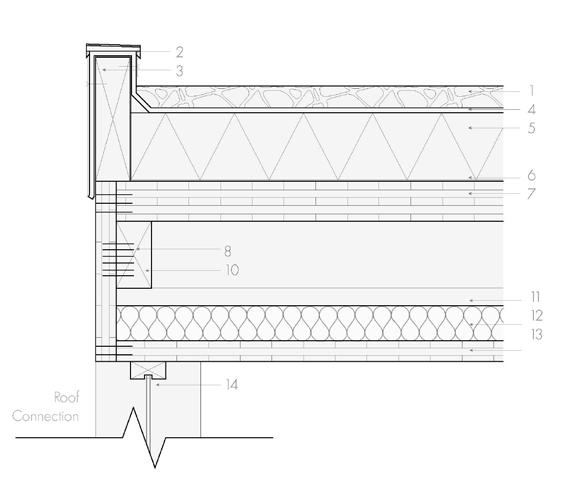
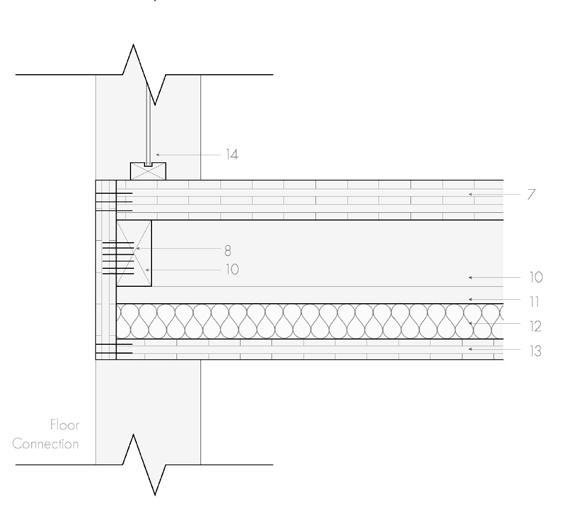
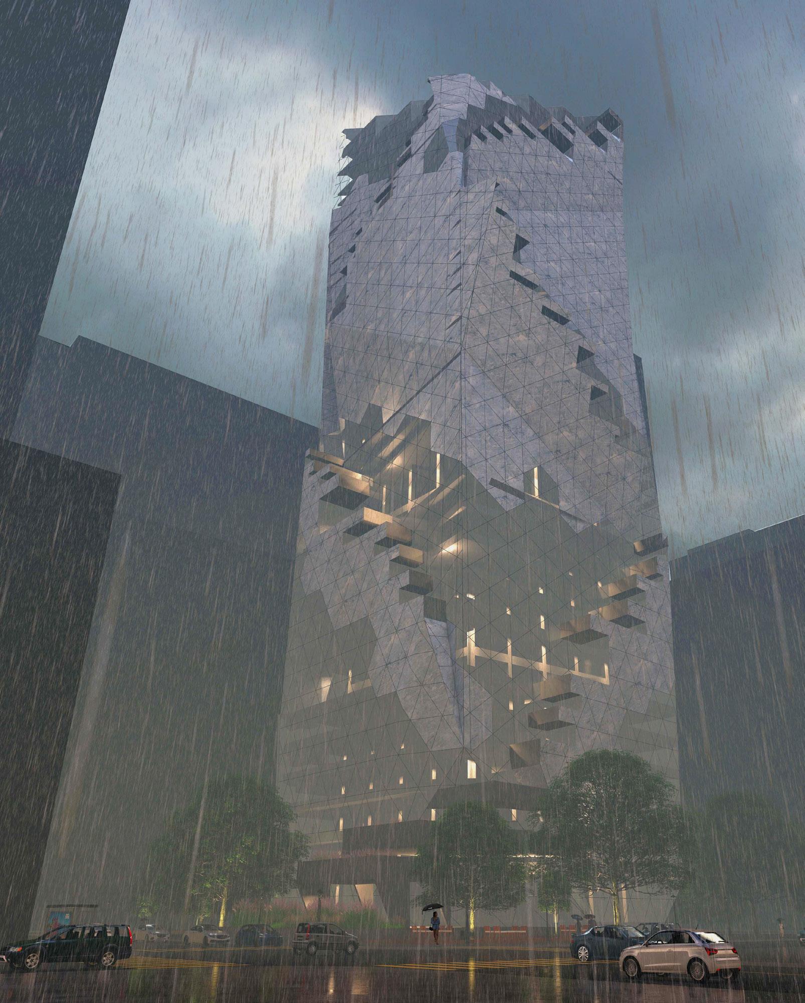

Fall 2021 | Design V
- Mixed Use: Commercial, Residential - 700,000 sf
The Wetland Tower is a response to a hypothetical sustainability crisis entered around water pollution in 2050, with the idea that this project can be replicated in multiple cities. The tower is formed by overlaying the water filtration infrastructure of a horizontal wetland on top of the vertical typology of a skyscraper. Fins on the skin direct polluted water to collection points along the facade, and additional polluted water can be taken from the surrounding city grid.
The series of steps contain wetlands where multiple different species of plants each filter out different types of physical and chemical pollutants. Some of the steps also contain programs such as community gardens, lounges, and pools. The combination of the typical residential and commercial functions and the wetland system allows for water filtration near where it will actually be used, while also containing spaces for occupants to enjoy.

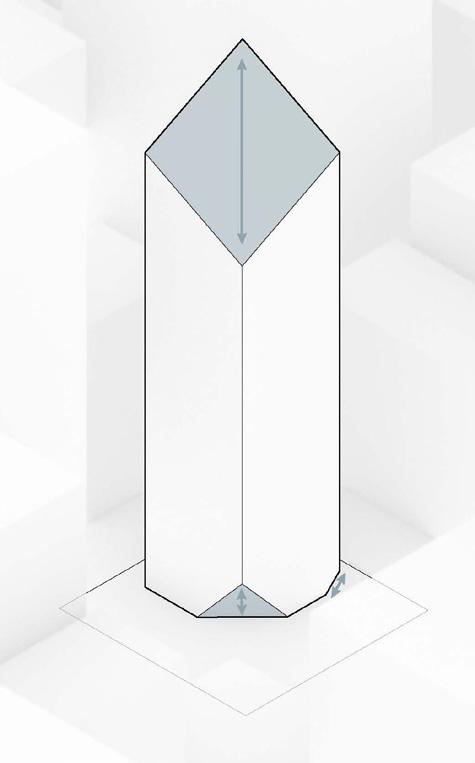
Standard Block Shearing
Horizontal Wetland System
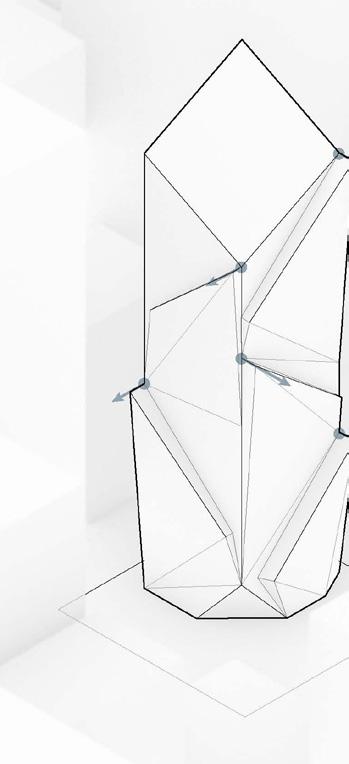
Path Extrusions
polluted water intake water settling & precipitation aeration & bio-purification sub-surface filtration heavy metal removal pathogen removal

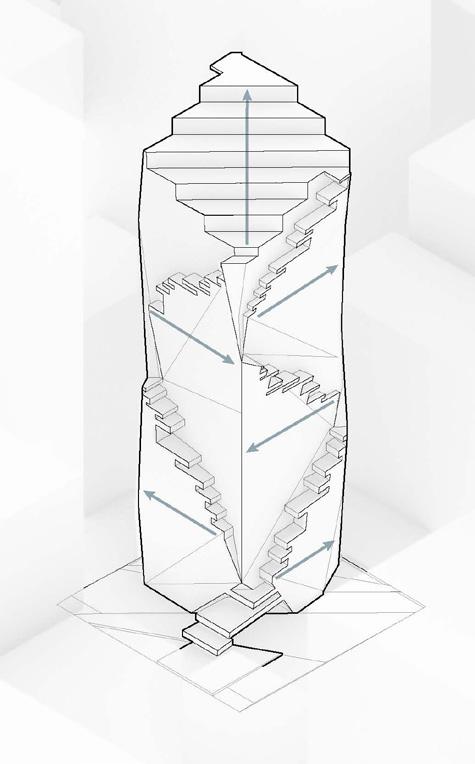
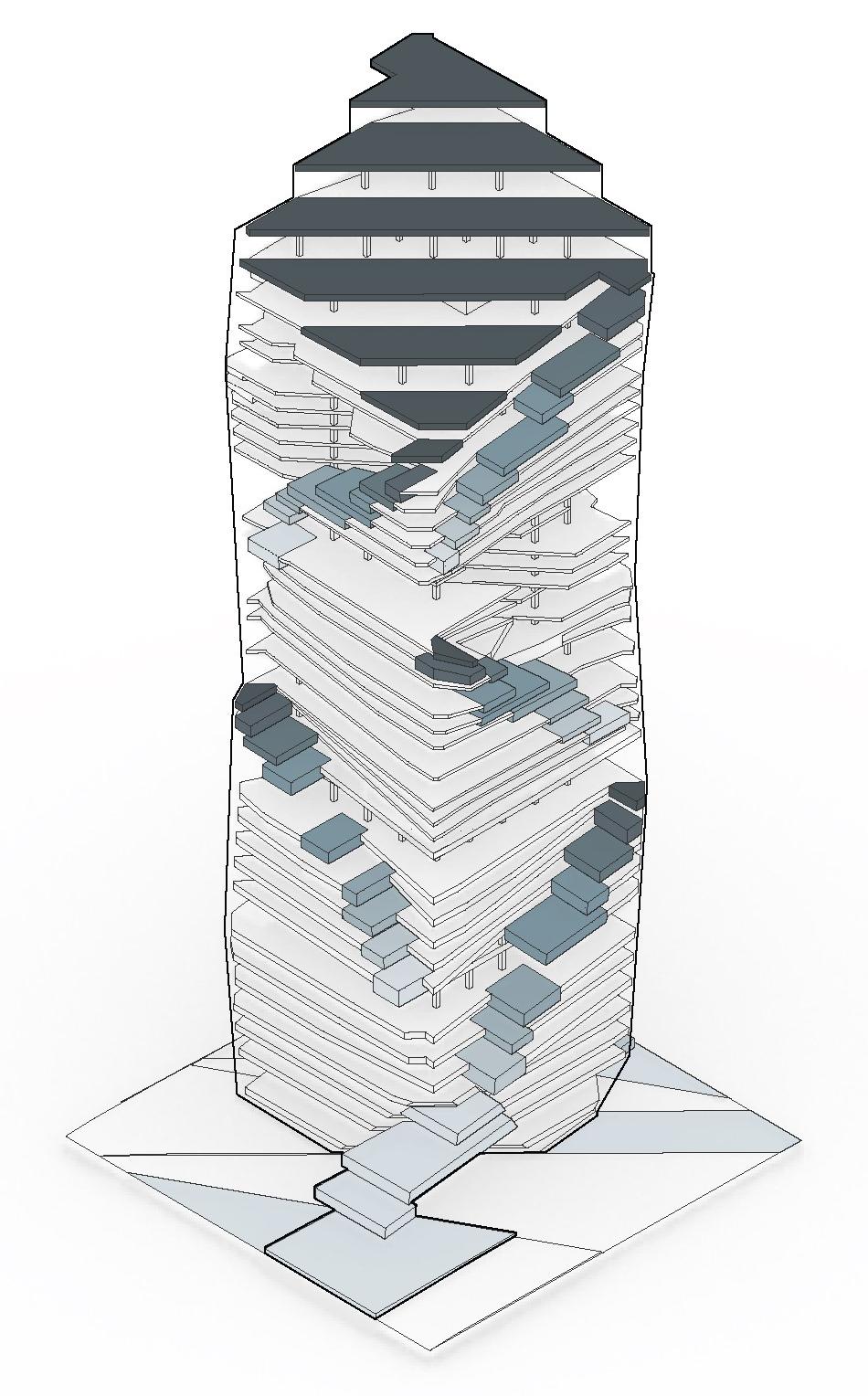 Wetland Filtration
Wetland Filtration

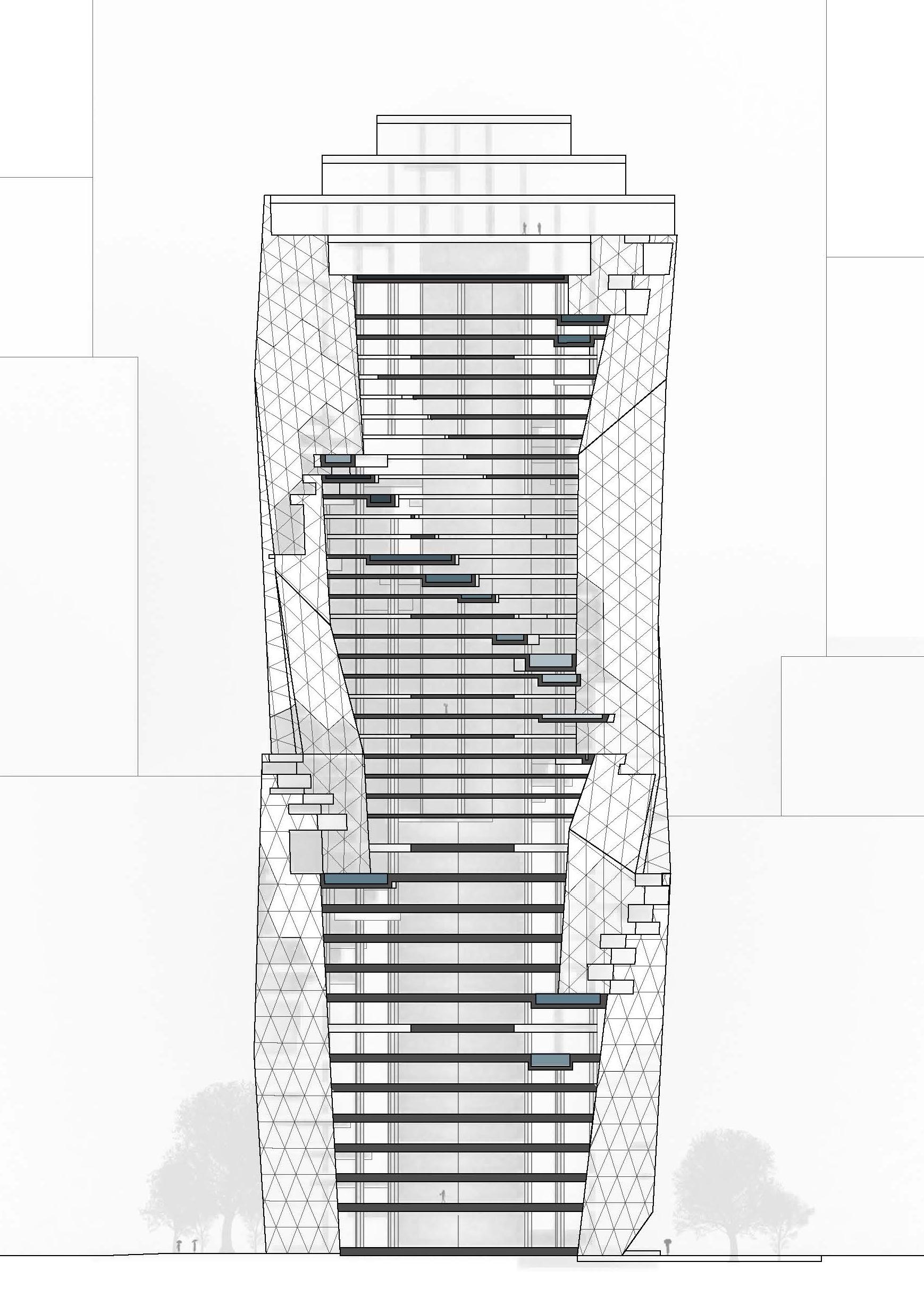
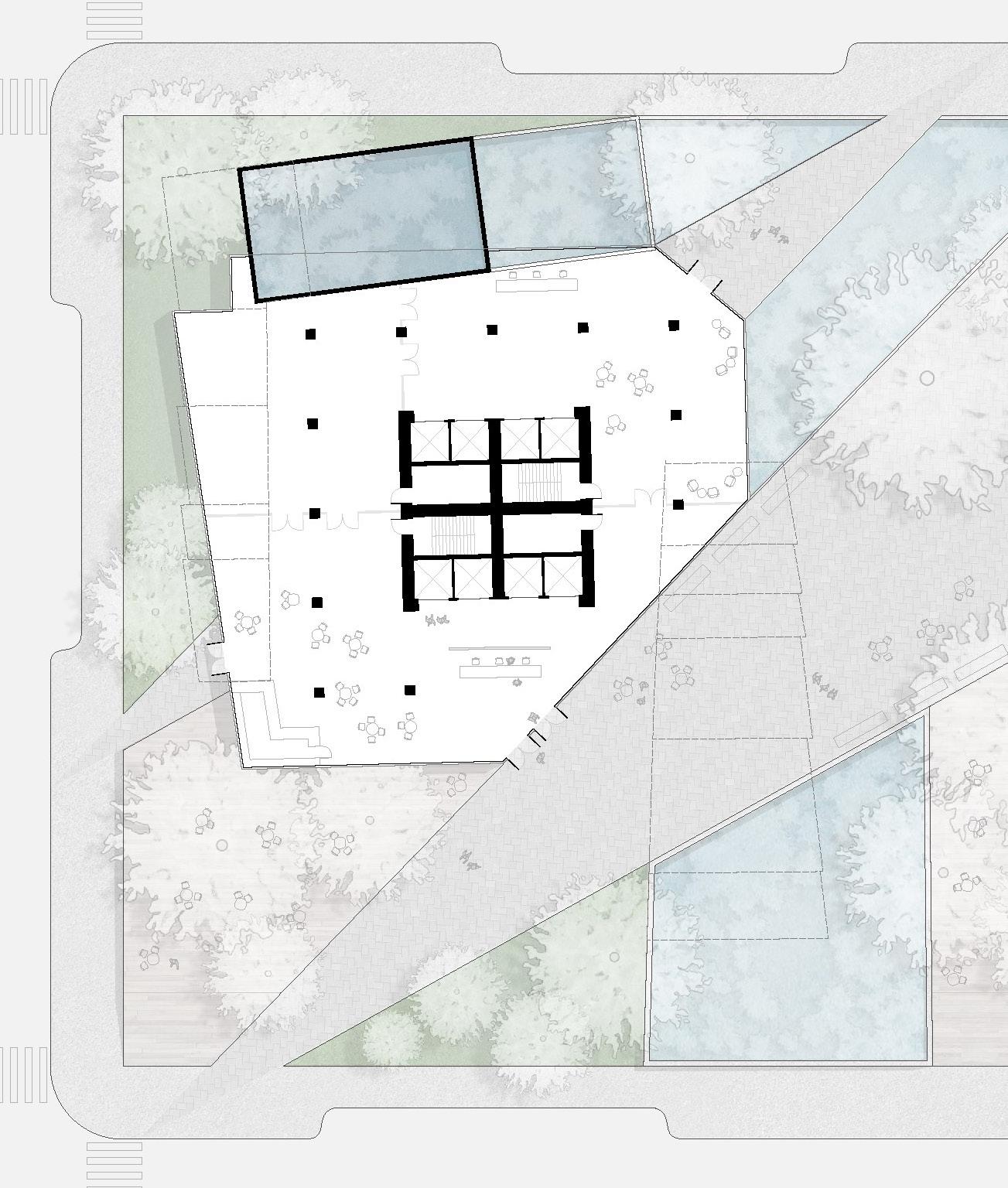

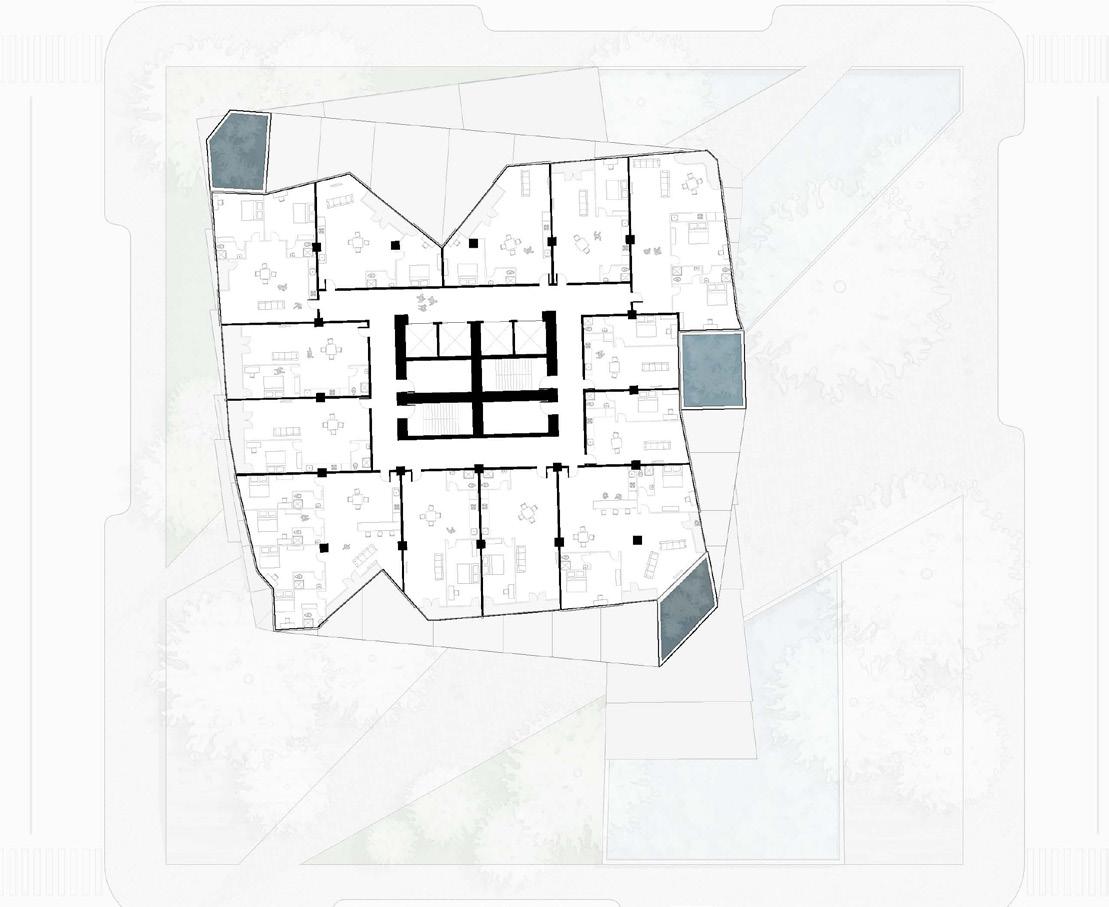

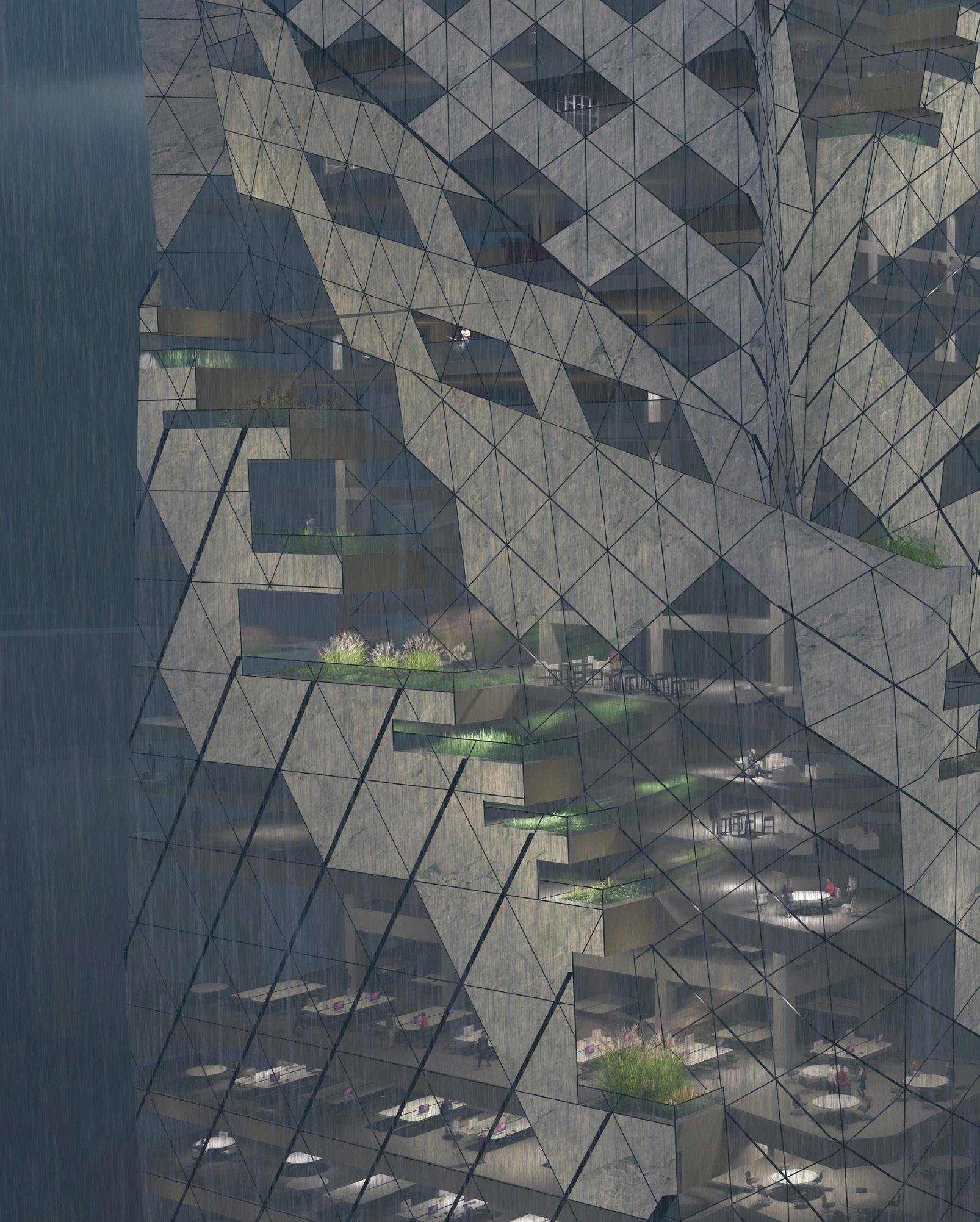

Education
- Bachelor of Architecture
- Minor in Business
Certifications
Work Experience
- Gained experience in cultural, healthcare, and commercial projects
- Acted as a part of two project teams over seven months
- Assisted the natural history museum project team in meeting the design development deadline
- Produced interior detail sheets, full-building sections, elevations, plans, and rcp’s
- Created renderings and clarified design intent for client presentation and approval
- Worked directly with firm partners to convey hospital project intent to the public
- Created diagrams for the first public BOD presentation of a hospital renovation
- Designed work in commercial, multifamily housing, places of worship, and university projects
- Prepared renderings and presentations for project proposals and client review
- Participated in OAC meetings and modeled existing buildings for renovation projects
- Updated the materials library, obtained new material samples, and served as the first point of contact for material suppliers
Honors
University of Texas Design Excellence Nominee | 2023, 2022, 2021
- Nominated 3 consecutive years by UT Austin faculty
- Most recently nominated for the design of a desert museum that explores puzzle-based connections
Skills
References
Marissa Sweig
Associate Principal, Ennead Architects
msweig@ennead.com
646·246·3512
Daniel Stube
Senior Associate, Ennead Architects
dstube@ennead.com
646·300·3915