MASTEROF ARCHITECTURE-KENTSTATE
UNIVERSITY
CURATED WORKS
FOREWORD
As a lover for theatre and an admirer of design, I find architecture fascinating as we create the very world in which people exist. It can be as fantastical or as functional as one desires, but it will always have a direct influence on how we as people live day to day. My name is Eleanor Huntley, and I strive to create something visible and permanent that impacts the human experience in a positive way. I’m always eager to learn new things and gain valuable experience with every opportunity I stumble upon.

SHIFTING GROUND: ORNITHOLOGY LAB
A BUILDING RESPONSIVE TO EVER-CHANGING LANDSCAPE
Third
Year Design Studio I
Semester: Fall 2021
Professor: Francois Sabourin
Shifting Ground is a response to a theory of changing landscape over time within Kelley’s Island in Lake Erie, Ohio. The quarry is strategically filled with dredge over a 30 year period, and the building and program reacts to the scenario as the years go on. In this future, entitled the Green Island Scenario, the 6-story building adapts to become an ornithology laboratory to study the over 4,000 species of birds of the Great Lakes region. Housing a rehabilitation center, exhibition, science labs, and equipment storage adjacent to a staged wetland, this building is ideal for the function of the Green Island Scenario.
The facade of the building is composed of strategically placed CMU blocks acting as a solid net encompassing the structure. Land, and birds, can penetrate the facade, blurring the lines of interior and exterior, and create new architectural experiences as time goes on and the quarry continues to be filled. Doors on every floor ensures usability in every possible situation.
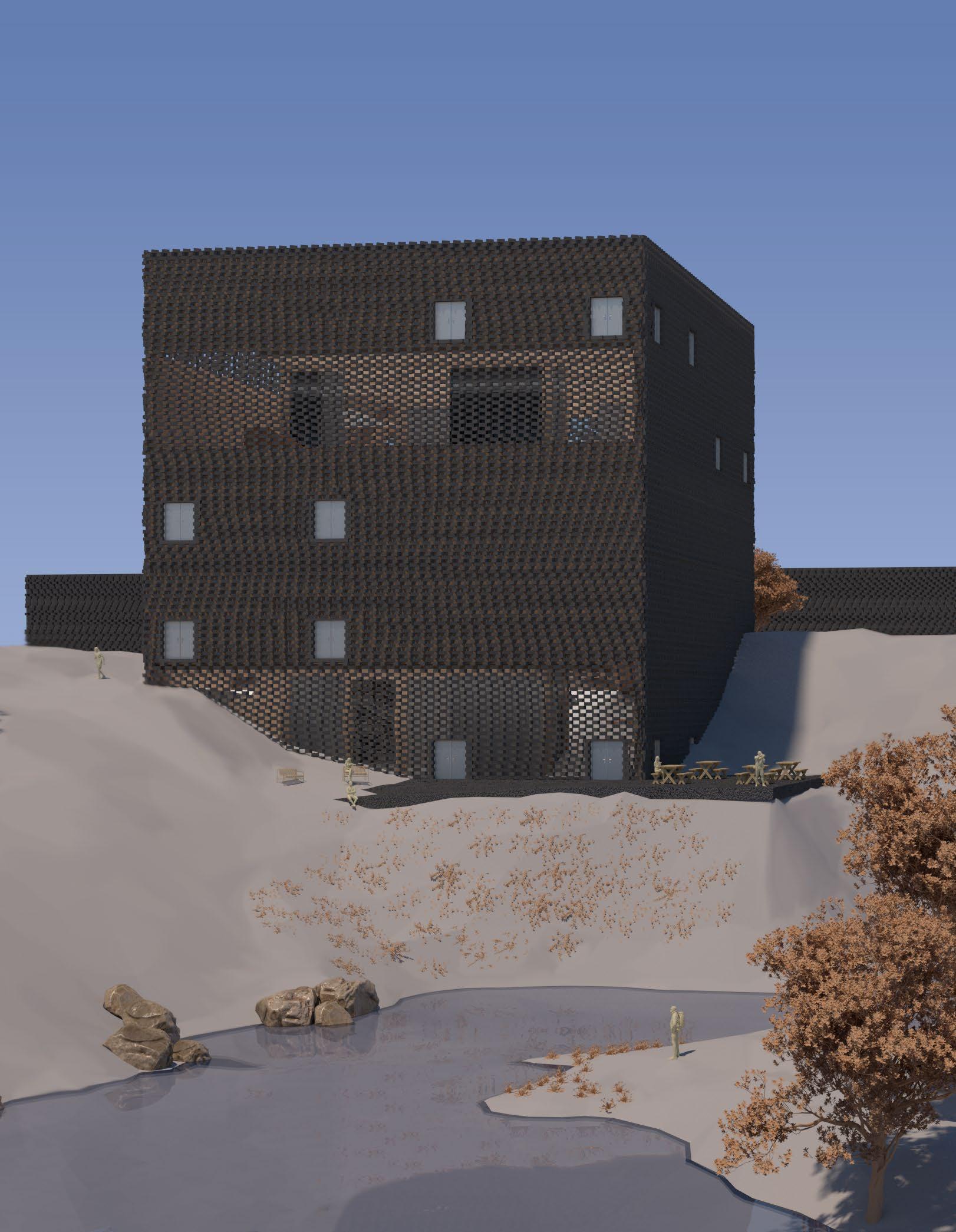
Renderings by EH
Timeline Maps and Axons in collaboration with GD
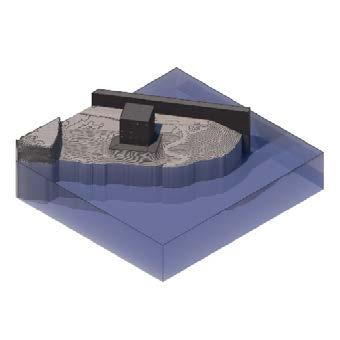
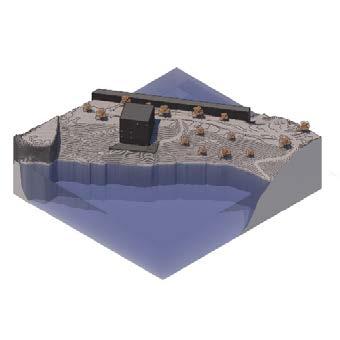
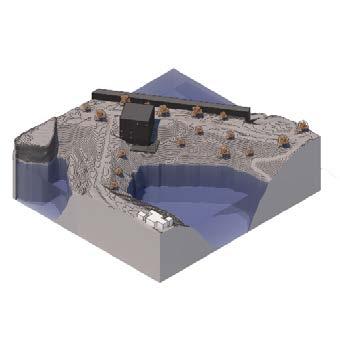

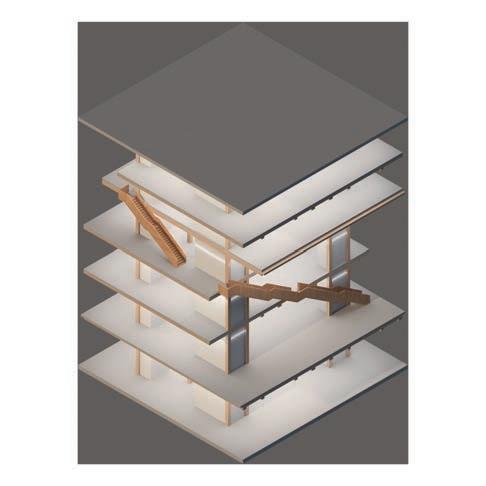
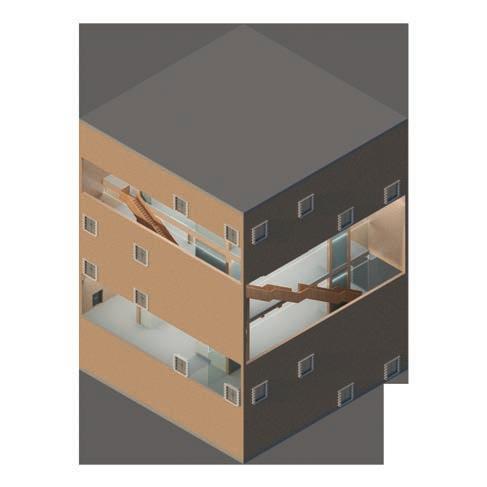
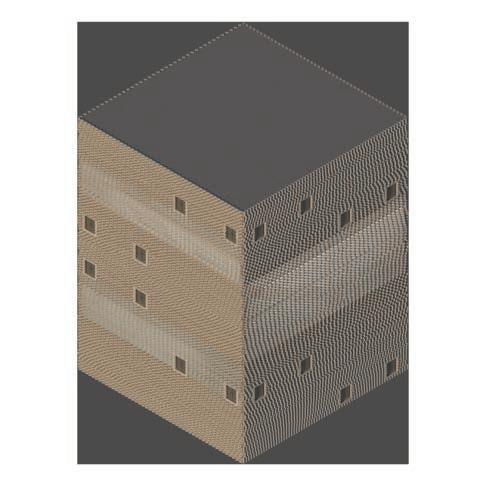


Physical Model in collaboration with GD - over 30,000 3D printed bricks


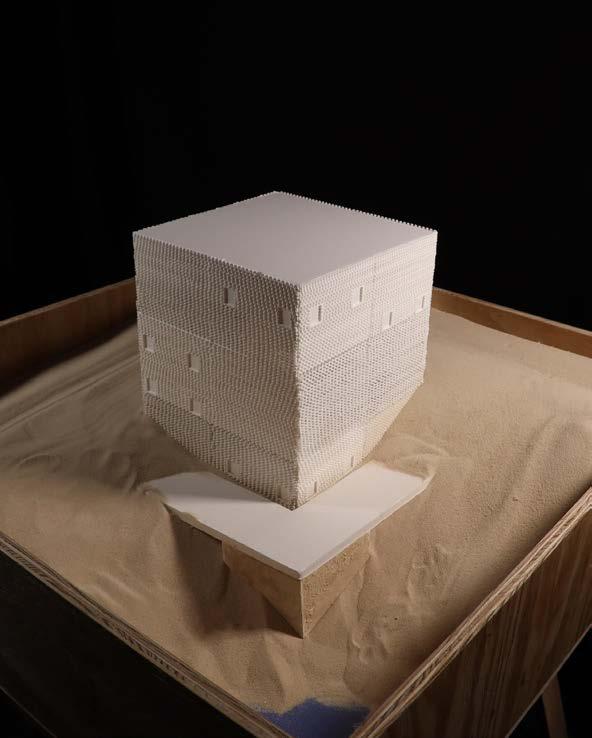
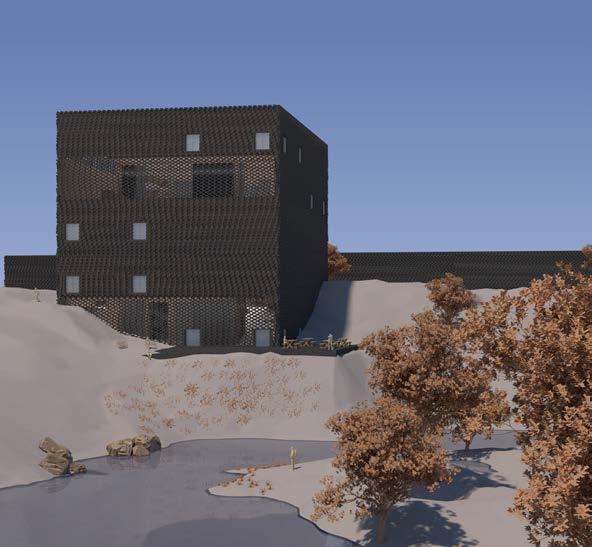
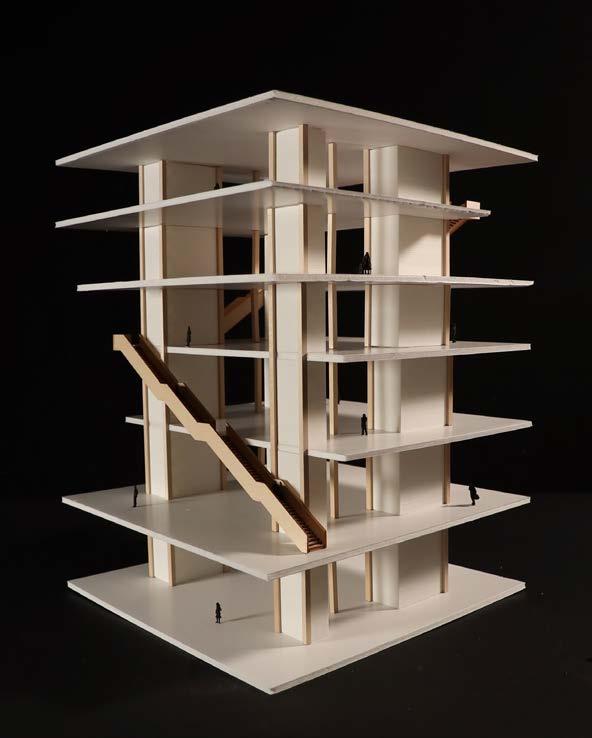
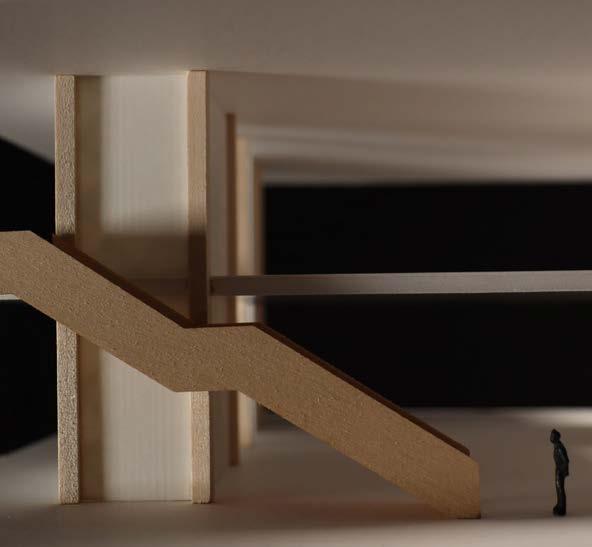
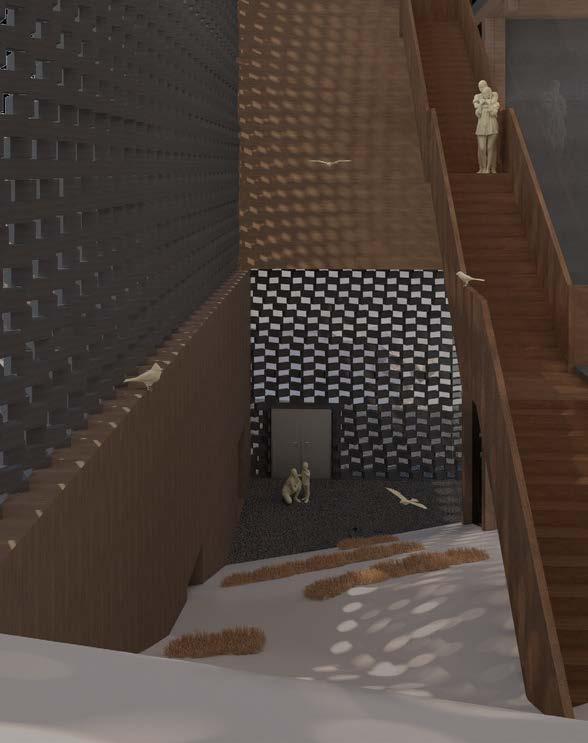

CLEVELAND SCHOOL OF MEDIA ARTS
AN ADAPTIVE REUSE PROJECT IN THE FLATS OF CLEVELAND
Fourth Year Design Studio I
Semester: Fall 2022
Professor: Robert Kobet
The Cleveland School of Media Arts was assigned to a site with five existing buildings occupying the area. Two were utilized within this proposal, and the rest of the program was defined by new construction. In this design, inspired by the adjacent silos of Lafarge North America, the project became characterized by tall glass silos that functioned as a hierarchy of entries and methods of allowing natural light into an unexpected space: underground.
In addition to the assigned program, a large collaboration lounge was added in the heart of the facility. Against the existing buildings, the above-ground design created a solid complex with a light, welcoming plaza that encouraged an engaging landscape for not only the intended user group, but also the public of Cleveland, Ohio. These silos also acted as the kinetic element, as the moving glass in the central plaza connected the interior underground spaces with the exterior. They drive the project and promote interaction with various landscapes, inside the project and on the site, and with each other, as these spaces promote collaboration and innovation for the user group.
FEATURED IN KENT CAED’S X-GALLERY FALL 2022 STUDIO
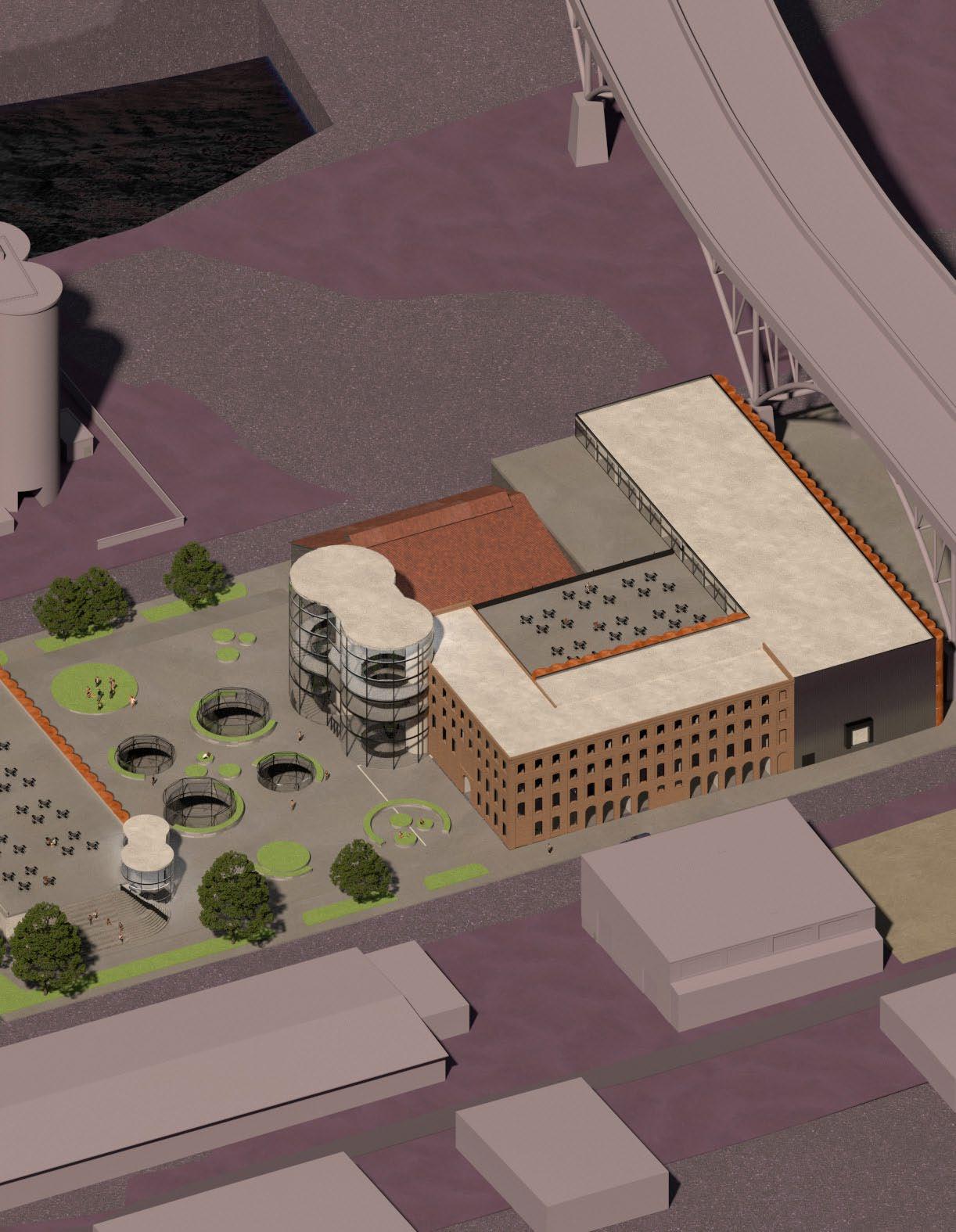

Sectional Axonometric
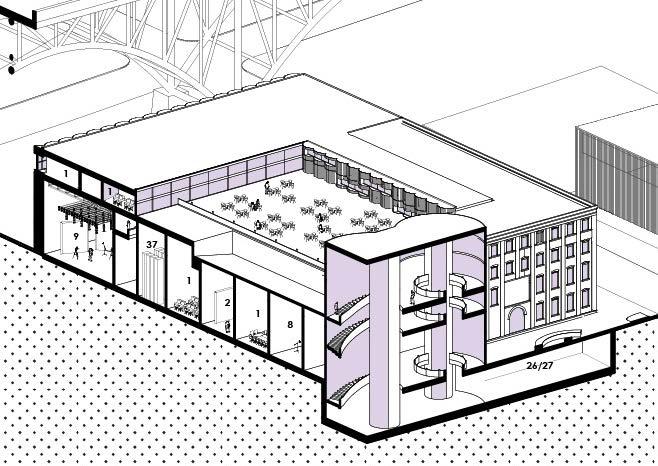
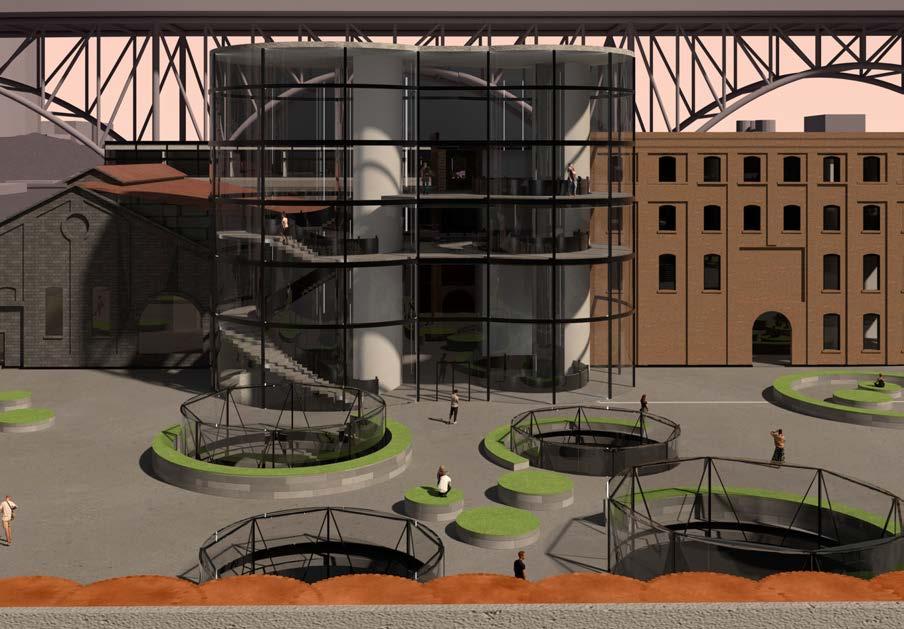
DISSONANT MEASURES
A CULTURAL AND RECREATION CENTER IN TREMONT, OHIO
Second Year Design Studio II
Semester: Spring 2021
Professor: Greg Stroh
DISSONANT MEASURES is a cultural and recreation center located in Tremont, Ohio that emphasizes the notion of dissonance as an architectural term and physical experience.
Through separating contrasting programs and using dramatic proportions and clashing forms, it creates a sense of tension and disunity within an urban environment, defined as the dissonant experience. The use of curvilinear versus rectilinear geometry to distinguish differing program uses, the lack of visual connections, and the striking height of the building compared to its context makes the project stand out as a dissonant experience within the city.
This facade has different thicknesses and widths to create jagged edges conditions wherever present, which rids the feeling of a satisfying conclusion to the pattern. Slight openings peek through the pattern to reveal the program inside. These “unfinished” moments add to the tension and feeling of dissonance overall present in this form.
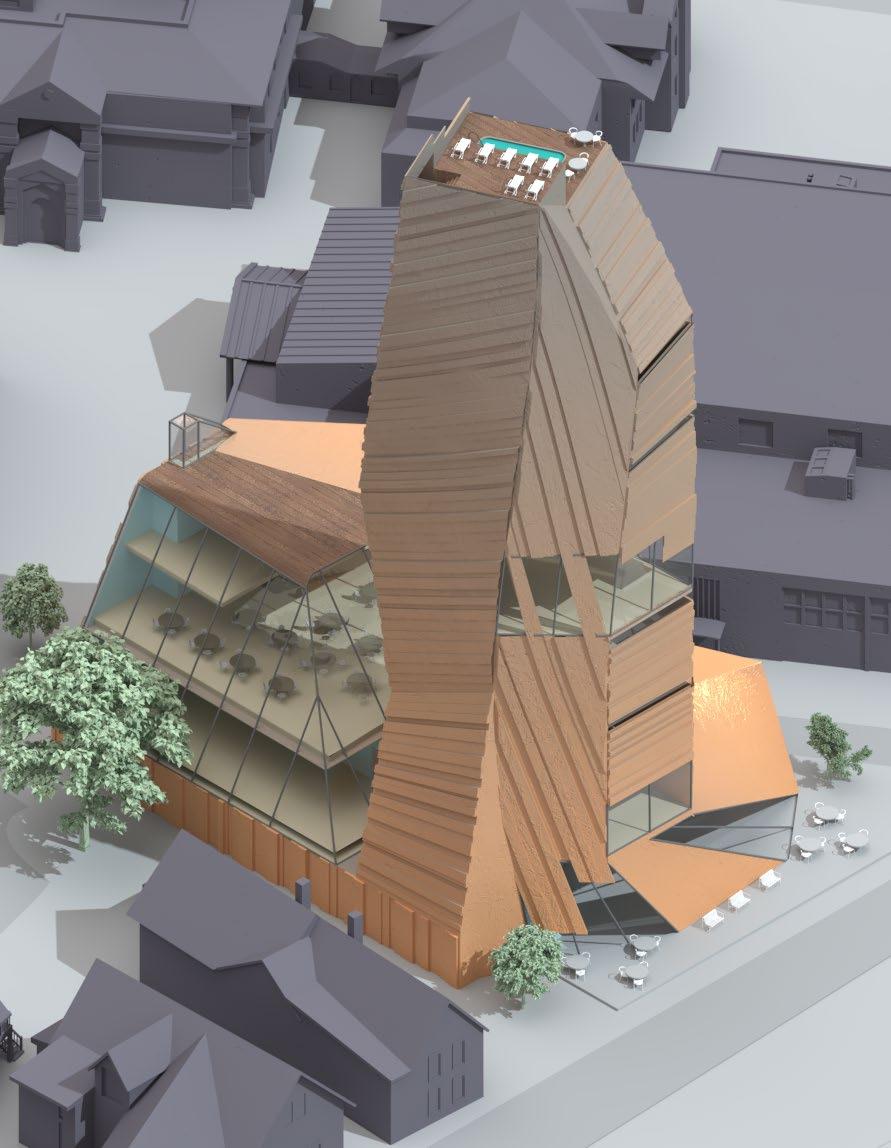
Form Development
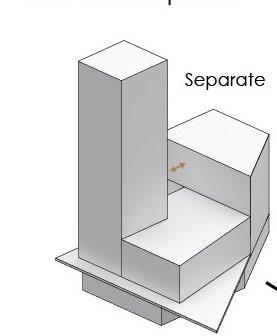

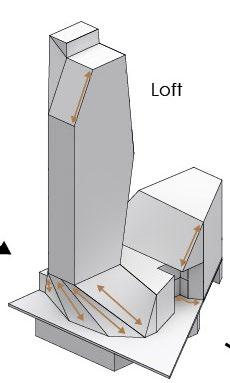
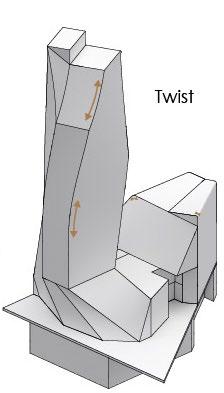
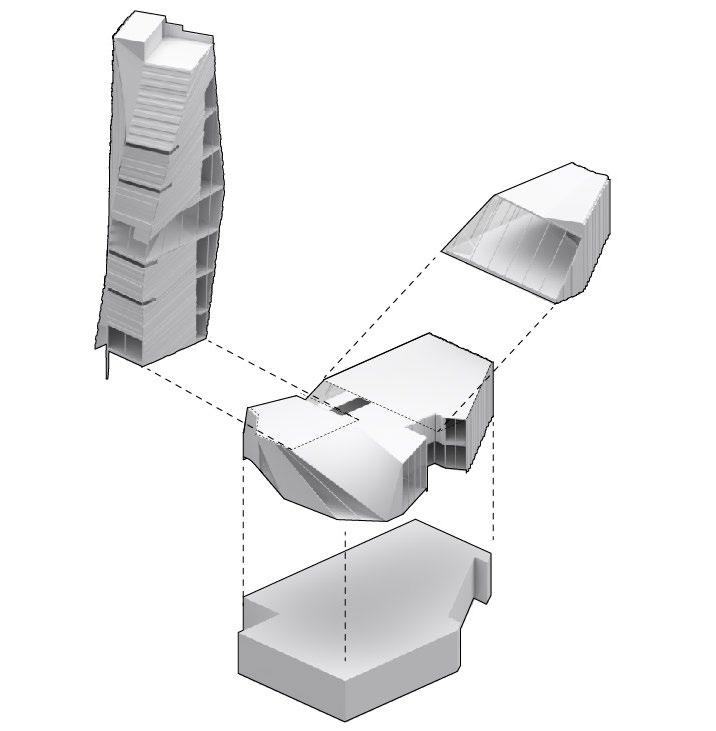
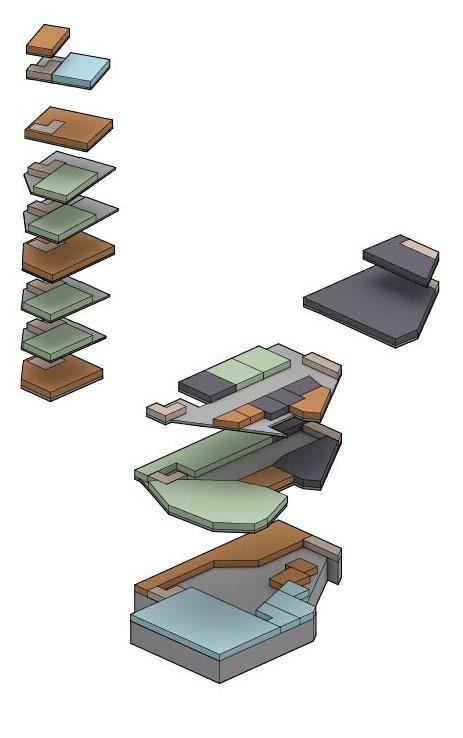
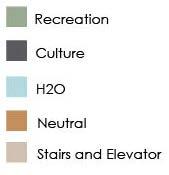
A Section B

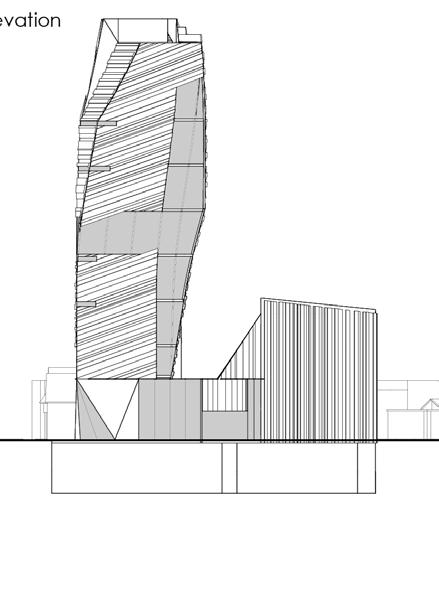


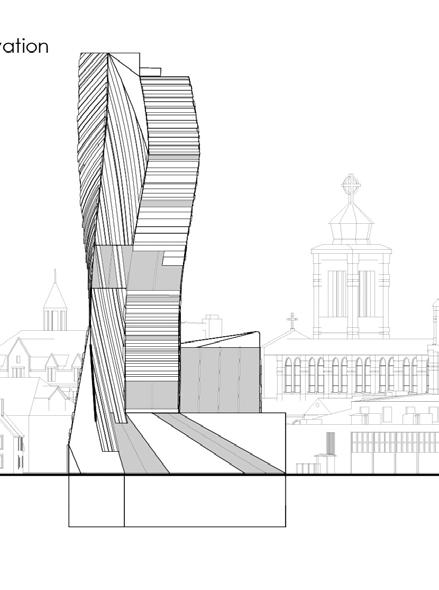
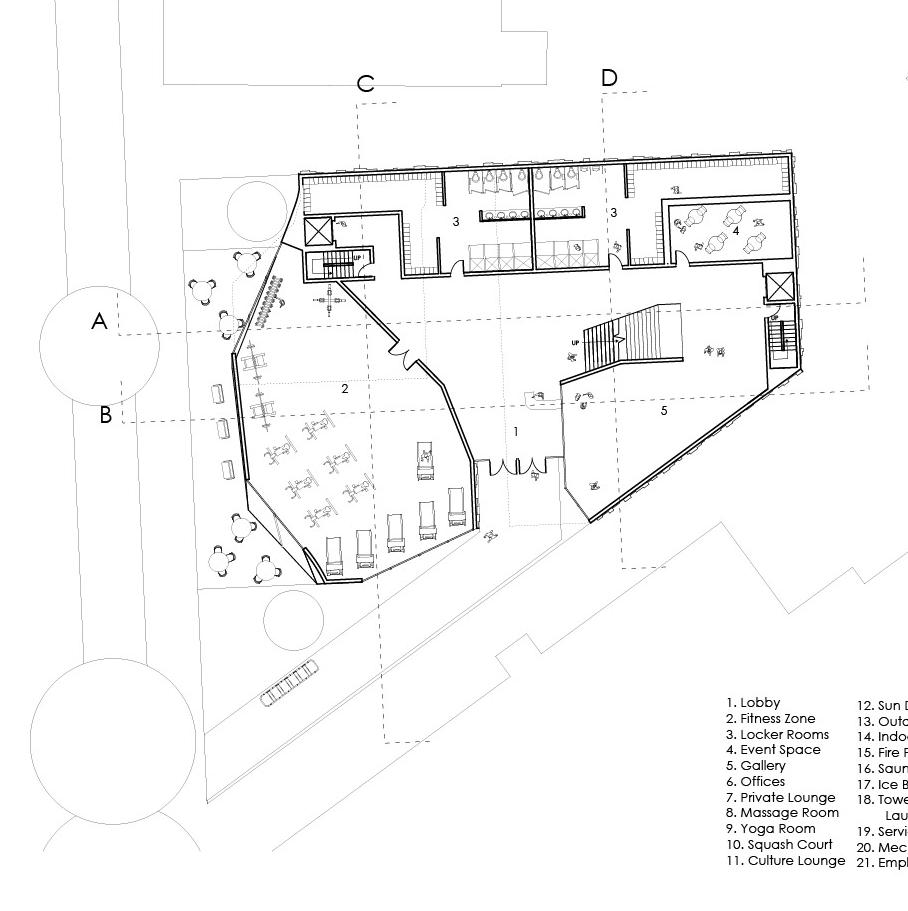
Floor Plan
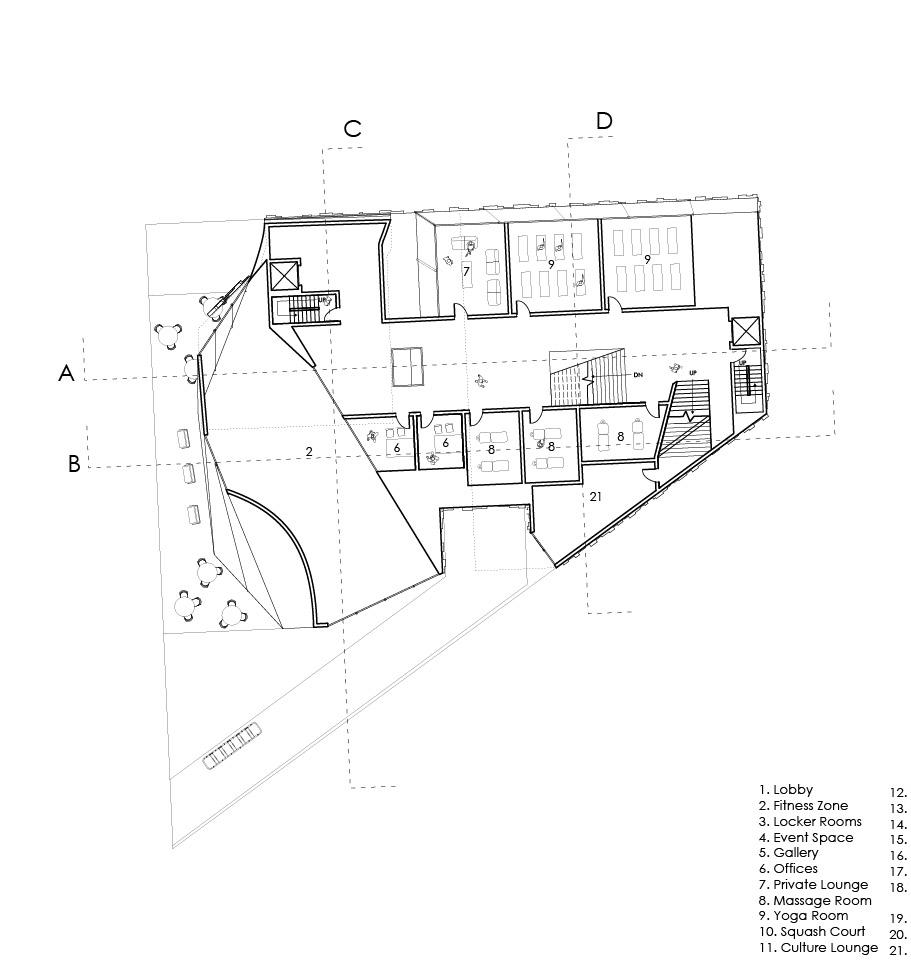
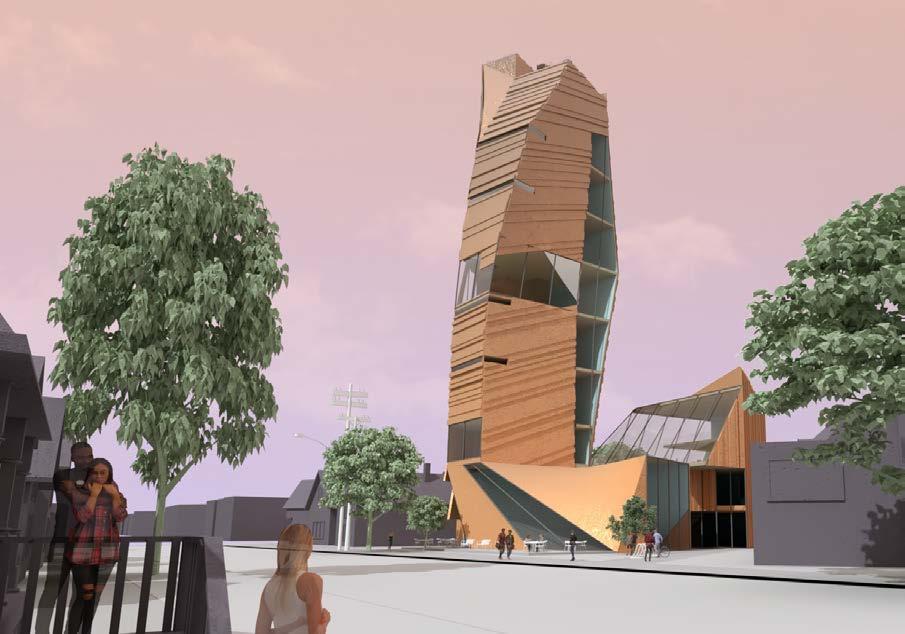

THE UNDIVIDED MANY
4TH MEMORIAL DESIGN ON KENT STATE CAMPUS
Second Year Design Studio I
Semester: Fall 2020
Professor: Kyle Zook
With a prompt to design a new memorial for the Kent State May 4th Shooting, a monument emphasizing the many voices of the protests became the design driver. The Undivided Many represents the need for change. As we reflect on the victims of May 4th and the greater context of the event with this memorial, we strive to challenge the rules and standards we are meant to follow to spark action in individuals wanting to improve the environment and society in which we live and lead a new movement for the sake of society.
This memorial reads as one cohesive piece, but with a closer look reveals the many pieces that create the form. It reflects the unifying goal of the 1500+ individuals that sought to make a difference on May 4th. It is many people gathering with one voice and one objective: to create a better future.
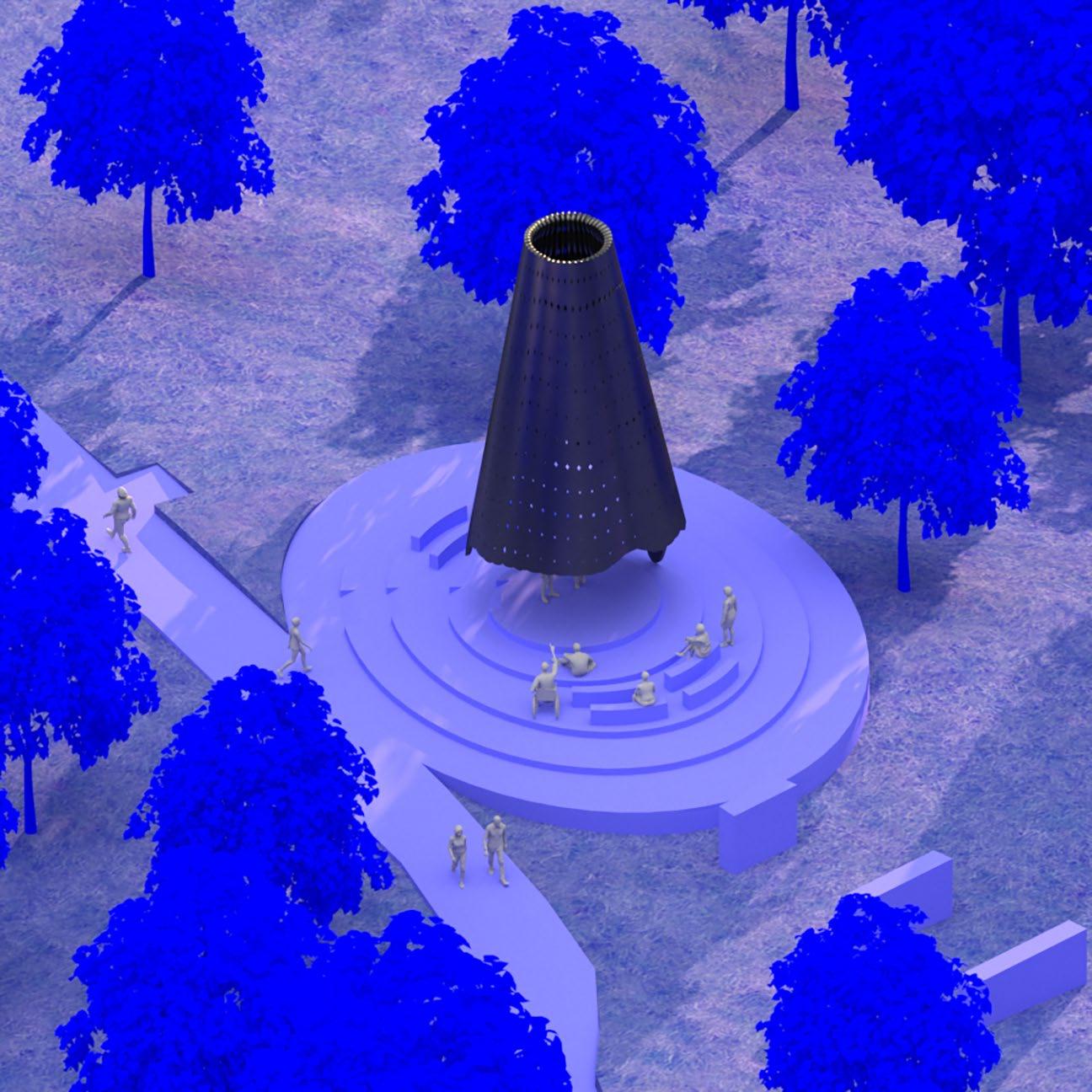

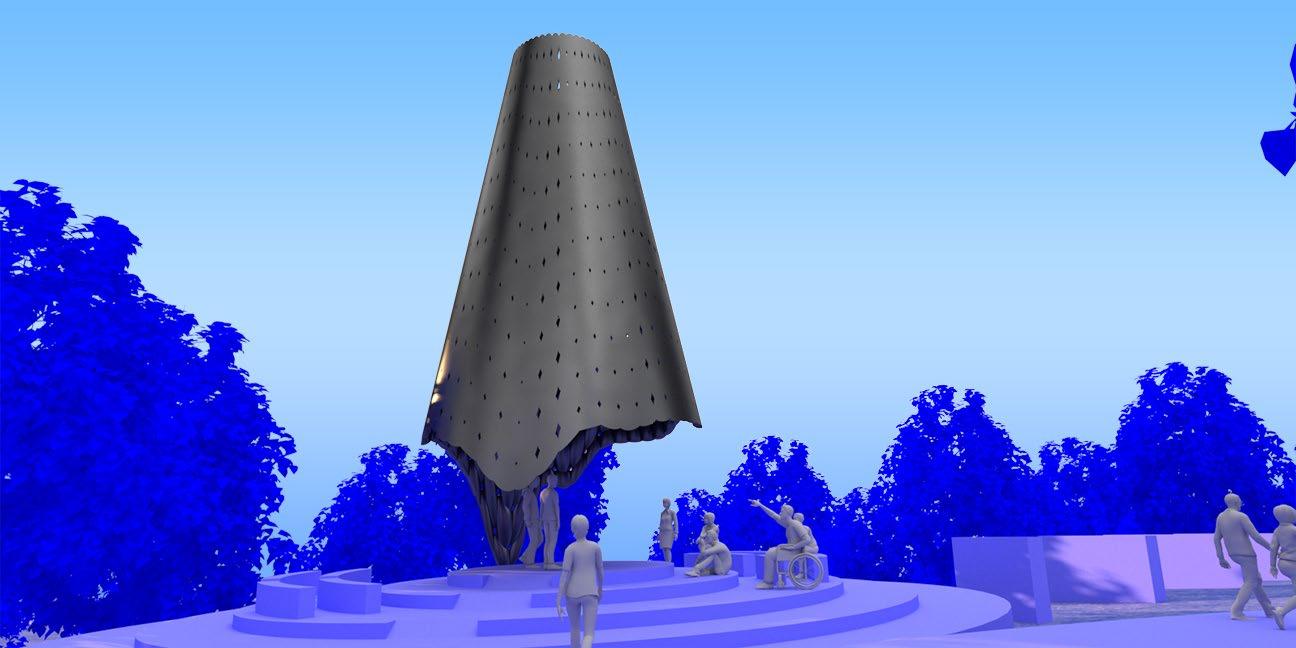
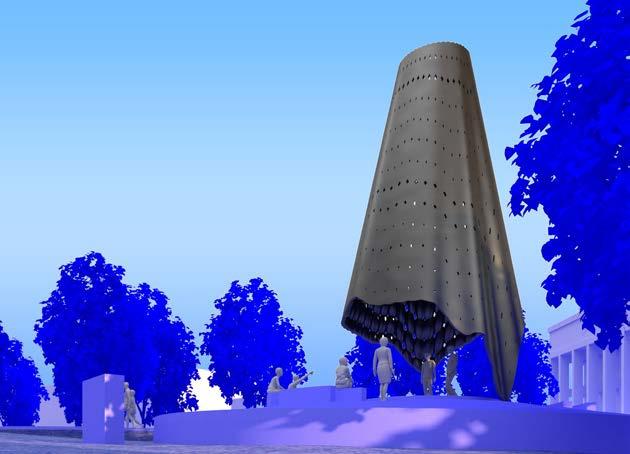
(sub)URBAN COMMONS
A MIXED-USE PROJECT PROMOTING COMMUNITY AND PLAY
Integrated Design Studio
Semester: Spring 2023
Professor: Matt Hutchinson
In collaboration with Allison Dillmann
The design of (sub)URBAN COMMONS is primarily driven by existing site factors and the desire to create open, lightweight green spaces for the mixed-use grocery and residential building in the Mission District of San Francisco. In an affordable housing project, it is important to consider the needs of the user beyond basic shelter. One notable need is more green space, which is key to healthy living in dense areas. As a result, we’ve developed a project with key “zones” of existing. The Commons is the crux of these zones, as a large vertical garden with several moments of play and interaction. The Neighborhood extends from the commons to act as circulation of the housing units. Its facade and design emulates the Commons, encouraging a sense of community for residents. Lifestyle encapsulates the spaces that enrich the lives of urban residents: a grocery store and open market, a fitness center, a lounge, and a public terrace. With different geometries, colors, and scales to define the units, each resident gains a sense of home within a dense living style. The mixed-use housing project in who le blends suburban and urban elements into one project. There are elements of streets, of backyards and gardens, of homes with “personal touches” but there’s also ease of access to facilities like markets and fitness centers, all within one site.
RECEIVED CITATION AWARD IN STRUDENT WORK
2023 AIA AKRON DESIGN AWARDS
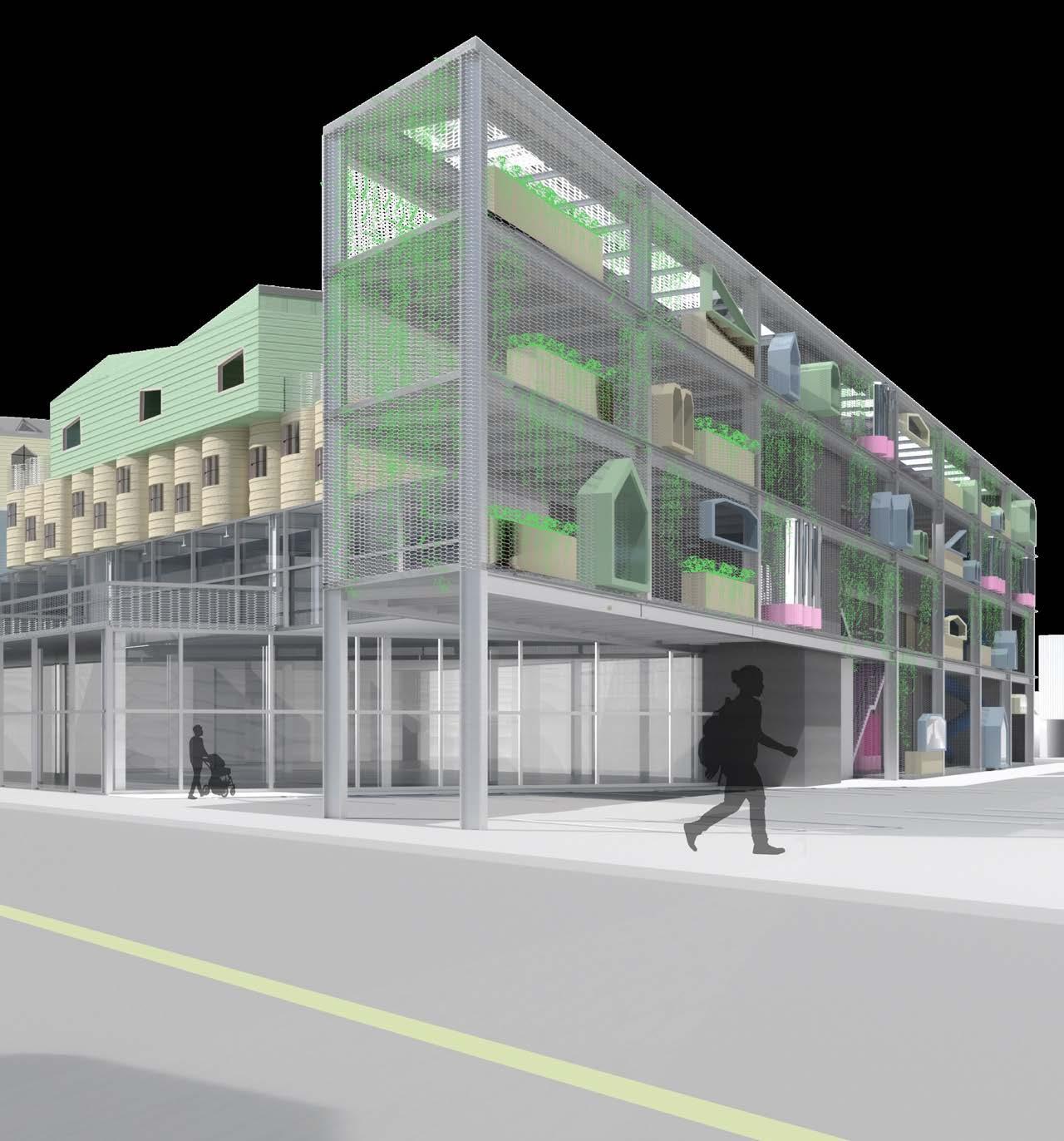
Program Axon by EH Structure Axons by AD




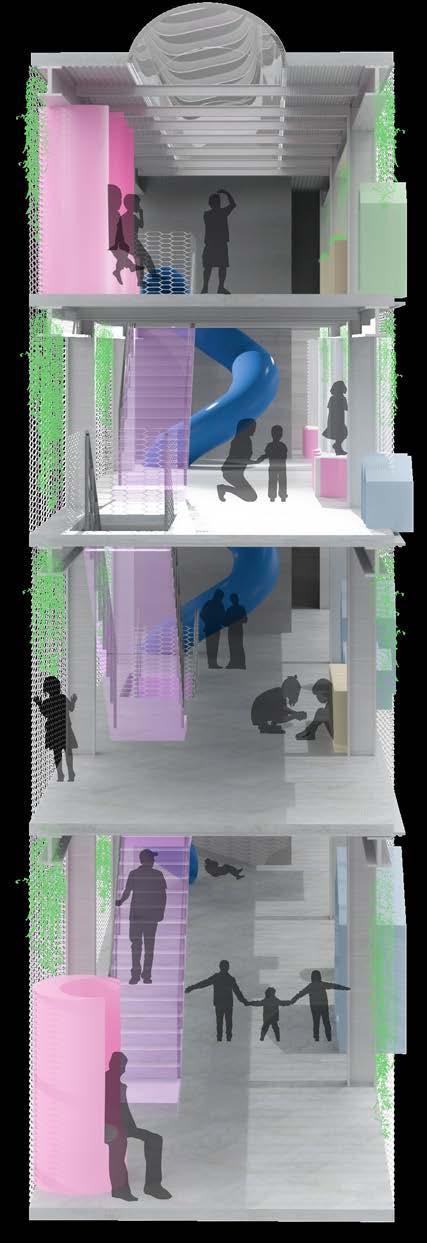
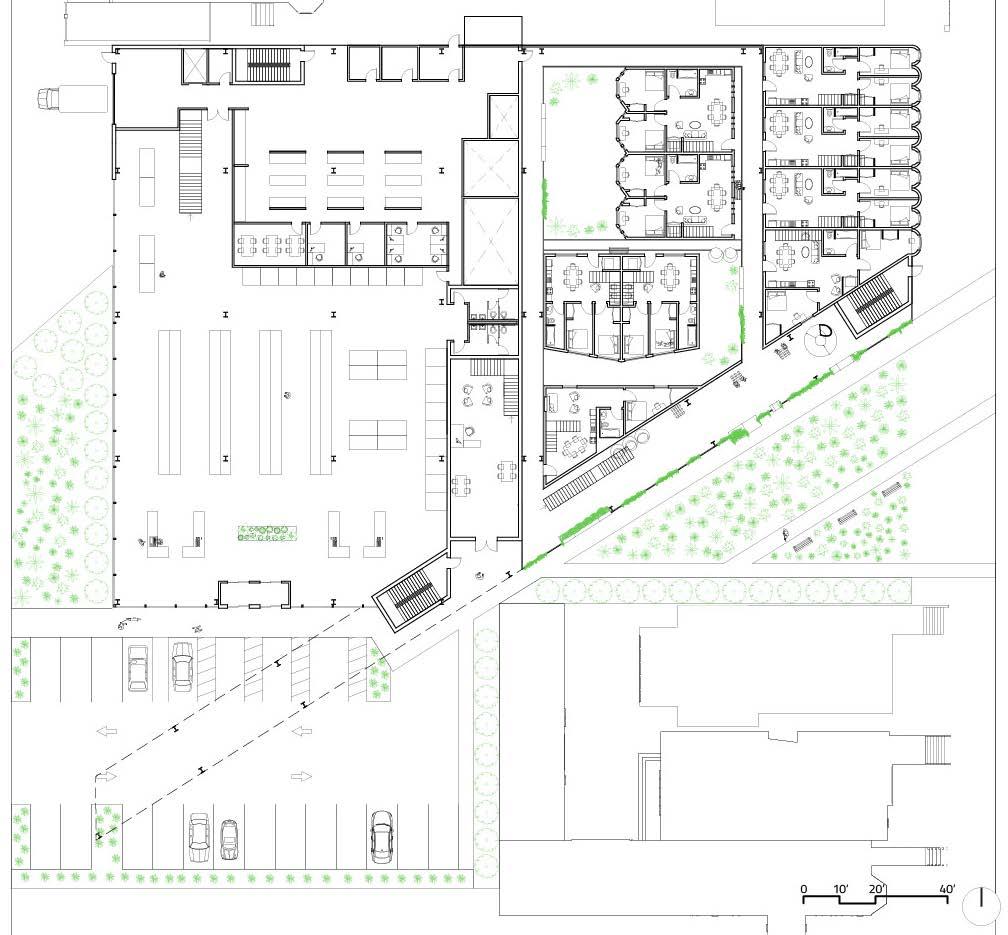
done in collaboration with AD Plan by EH
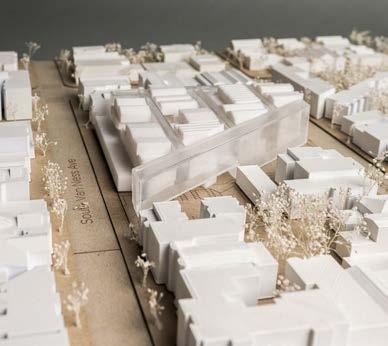

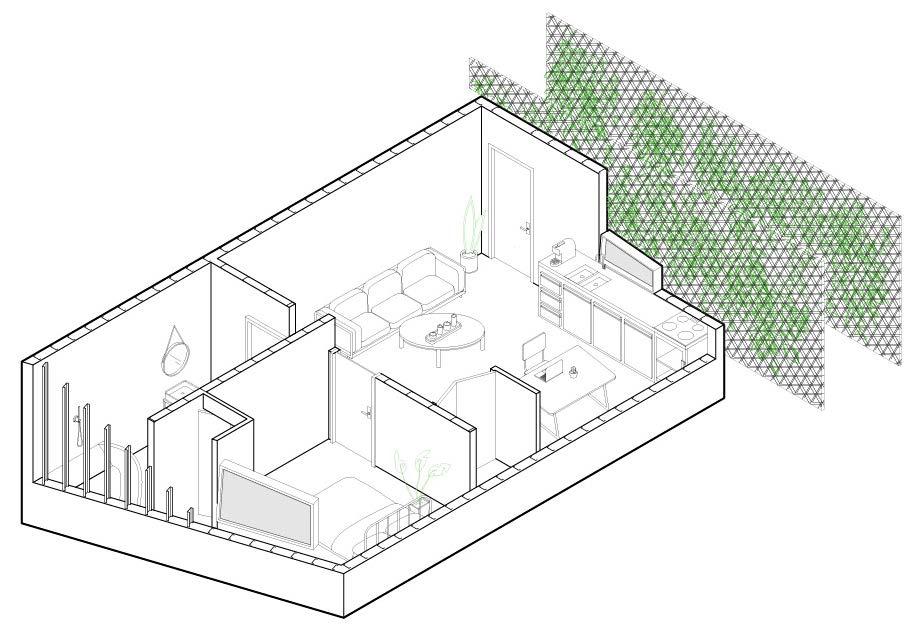
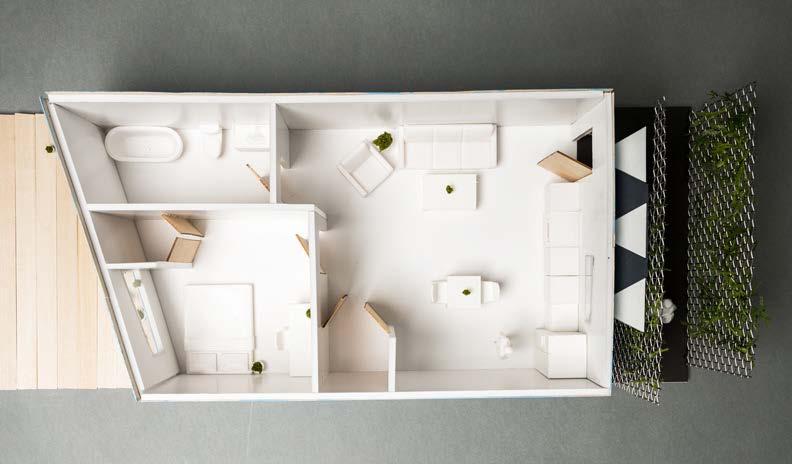
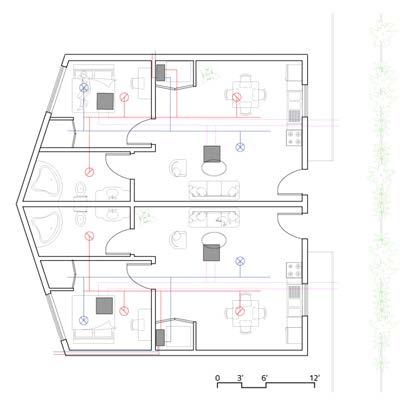
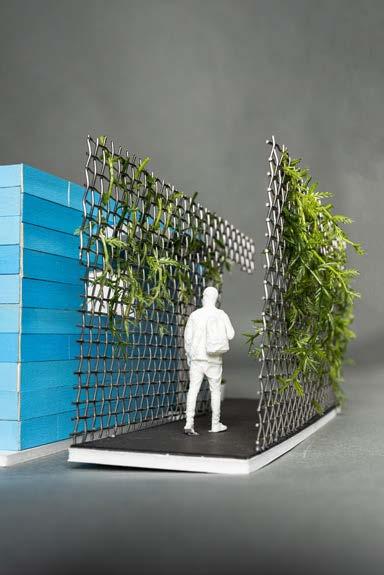

Eleanor Huntley Experience
06/2023Present
Architectural Designer
SoL Harris/Day Architecture, North Canton, OH
• Participate in design, documentation, and construction administration of multiple commercial projects locally.
• Develop client relationships and manage contractor coordination alongside project managers.
Architectural
Designer
• Rootstown, OH
• eleanorahuntley@gmail.com
• (330)687-7911
Skills
• Customer Service
• Time Management
01/2023 -
Design Intern
Metis Construction Services LLC. Kent, OH
• Collaborated with registered architects in the development of several architectural projects and renovations, both residential and commercial.
• Documented designs, submited permits, and conducted evaluations in several project phases.
06/202101/2023
Architecture Intern
ThenDesign Architecture, Willoughby, OH
• 2 full-time summer interships. Part-time intern during school
• Assisted architects and interior designers in K-12 educational projects throughout the Northeast Ohio area.
• Organized, participated, and generated reports on multiple engagement sessions with community members.
• Public Speaking
• Adobe Creative Suite
• Revit
• Archicad
• Rhino 3D
• V-Ray
• Enscape
• Microsoft Office
• 3D Printing
• Laser Cutting
Organizations
09/2021 -
Digital Output Lab Technician
Kent State University CAED, Kent, OH
• Managed, maintained, and supervised the use of 3D printers, laser cutters, and color plotters.
• Troubleshot hardware and software issues for efficient project producing.
06/201805/2019
Architecture Intern
Bio-Med Science Academy, Rootstown, OH
• Participated in the design and management of high school expansion from the client’s perspective
• Collaborated with Hasenstab Architects, CT Taylor Construction, and OFCC
Education
08/201905/2023
Kent State University, Kent, OH
Bachelor of Science, Architecture
Minor in Business
GPA: 3.9/4.0
01/202205/2022
Kent State University, Florence, Italy
Semester Abroad
Studied Architecture and Architectural Media
GPA: 3.8/4.0
08/201505/2019
Bio-Med Science Academy, Rootstown, OH
STEM Honors High School Diploma
GPA: 4.0/4.0
09/2023Present
ACE Mentor Program of Greater Akron - Canton Mentor
06/2023Present
08/2019Present
08/202204/2023
08/201905/2023
American Institute of Architects Associate Member, Akron Chapter
American Institute of Architecture Students Vice President, Mentor CAED Senatorial Committee
Senator: Cade McCue
Kent State University Honors College
Awards
• AIA Akron Endowed Scholarship 2021
• AIA Akron Endowed Scholarship 2022
• Joseph Morbito Study Abroad Fund 2022
• Honors College Bengier Study Abroad Scholarship 2022
• Dean’s List (x7)
• President’s List (x2)
• AIA Cleveland Merit Award 2022 in the Student Category: “Shifting Ground: Ornithology”
• AIA Akron Citation Award in the Student Category: “(sub)URBAN COMMONS”
• Kent State CAED X-Gallery Selection: Fall 2022
