CHENXUE

PORTFOLIO SELECTED WORKS


CHENXUE DAI

Architecture Student Content Creator
chenxuedai2022@163.com


Application number: 23155134
Programme: MA Architecture and Historic Urban Environments
ORIGIN 2.0 THE WATER BANQUET THE CHANEL SHOWROOM BYE, MY FRIEND THE WAVING LEAVES
ARCHITECTURE PROJECT TECTONIC DESIGN MULTI-SENSORY NARRATIVE DESIGN SHOWROOM EXIHIBITION INSTALLATION DESIGN SMALL-SCALE ARCHITECTURE PROJECT NARRATIVE DESIGN MODEL-MAKING ENVIRONMENTAL DESIGN

Origin 2.0
An Adventure Into A New Biophilic Tectonics
Architectural Project / Final Year Project

Multifunctional space Experimental Living
The process of creation of human space has followed two intertwined, yet distinctly observable traits: that of the ‘shelter’, and that of ‘place’.
The Challenge – – A New (urban) Nature: Ecologic to Biophilic

The approach laid out here is twofold: on one hand the place, and space in general, is in need of a reboot to gain back its role as (new) nature, in a sort of counter-movement to help an errant society that eliminated its nature reconnect with it. On the other hand, knowing that the ‘greenwashing’ of the same old modernist creations has already failed, even more urgently this new nature is in critical need of a language, a tectonic logic that enables it to permeate space – to go beyond the surface, to become one again with place and shelter, and to assume a solid body in full depth: the challenge now is to resuscitate nature in a form that we can reconnect with it in 3+1 dimensions – to advance into a biofilic tectonics.
The primary program is to design a structure promoting a reverse process that sees the abstract tradition of built space recede in favour of a subtle representation of the state of ‘origin’. It seeks to extend our understanding of the ecological space more as a built nature, to resume the urban process on a new language – the whole structure acting as an urban natural phenomena. The functional areas that merge into this will consist of the following elements: Public space, Scientific work, Experimental living.



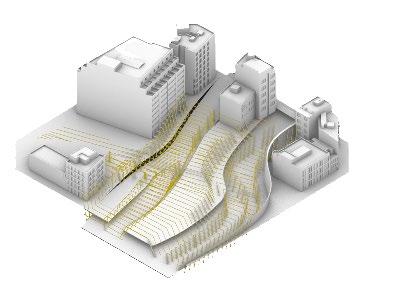



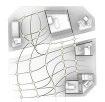








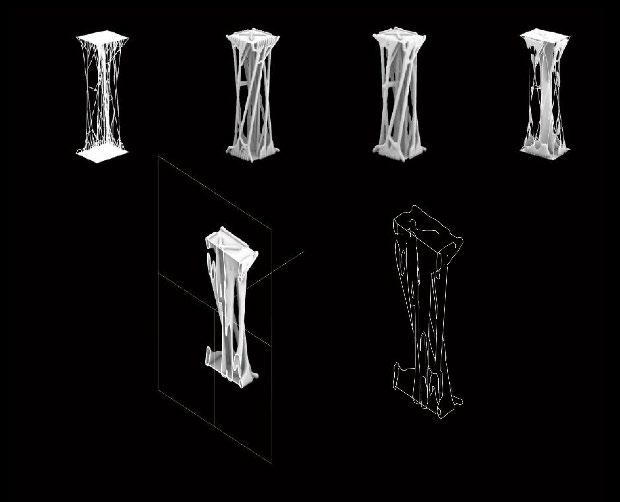

EXPLODED DIAGRAM


DOME
BIOLOGICAL LABORATORIES
ROOF TERRANCE
LOADING ZONE
RESIDENTIAL APARTMENTS
ENTRANCE HALL
BIOLOGICAL LABORATORIES

PATHWAY
PATHWAY CARWAY
RESIDENTIAL APARTMENTS






The Water Banquet
Narrative Design

Traditional Cultural Implication Multi-sensory Approach

When it comes to design, value the integration of space and human senses the most since believe that a space is created for people to experience. This multi-sensory approach was addressed in this portfolio project, the Water Banquet. It studies food culture because eating is a fundamental human behavior with profound cultural implications.
Based on the Luoyang Water Banquet, this project promotes a decaying food culture by immersing visitors in sensory delights as the banquet's spatial sequences progress. The interior space is divided into three distinct zones for the appetizer, the main course, and the tea, as per the original order of the Luoyang Water Banquet. Appetizers are matched with vessels made of various materials and colors to appeal to the characteristics of the food ingredient. Court dance and music are attached in the middle of the appetizer space to amplify the sensory enjoyment. The design shares the characters of the Water Banquet—as smooth and winding as water, with constantly updated dishes—creating an absorbing experience in the progressive spaces and giving the ancient customs a new interpretation. The entire experience is meant to be as smooth and winding as water, offering visitors great sensory enjoyment in a variety of installations and spaces while also promoting traditional food culture in a modern way.
BANQUET
THE PADEMIC HISTORY OF THE WATER BANQUET LUOYANG


People here are accustomed to using local starch, lotus vegetables, yams, radishes, cabbage, etc. to make affordable and rich soup feasts. Over time they gradually create Luoyang water mats with local characteristics, and gradually form a flavor
Luoyang is surrounded by mountains on all sides, with little rain and dryness. In ancient times, the weather was cold and did not produce fruit, so folk meals mostly used soups, preferring sour and spicy to resist dry cold.
LAND DISTRIBUTION



REASONS RESTRICTING THE WATER BANQUET
In general, luoyang water banquet's development is facing many difficulties.


1. the use of media means is inefficiet
Low level of customer satisfaction
Q1: How well do you know about the water banquet?
Q2: How often do you eat the water banquet?
Q3: Where did you learn about the water banquet?
Longmen Grottoes is the world's largest treasure house of stone carving art, and has been rated as "the highest peak of Chinese stone carving art" by the United Nations Educational, Scientific and Cultural Organization, ranking first among the major grottoes in China.
SENSORY METHDOLOGIES
SENSE INVOLVEMENT IN THE ACT OF A BANQUET
REGULAR PROCESS DESIGNED PROCESS
The Appetizer
The design shares the characters of the Water Banquet— as smooth and winding as water, with constantly updated dishes—creating an absorbing experience in the progressive spaces and giving the ancient customs a new interpretation.

01 EXPLODED DIAGRAM

PHASE

Dance in China has a long recorded history. Depictions of dancing in China appeared over 4,000 years ago. A profusion of dances in popular and court entertainment as well as folk dances have been recorded in ancient texts. The art of dance in China reached a peak during the Tang dynasty (618–907 CE) when numerous dances were recorded.

















The CHANEL Showroom

I've always been fasinated by the glamour of the old CHANEL established by Gabrielle Bonheur, who is also known as the dear 'coco' Chanel. Its elegance and classical atmosphere hits me many times thus I've also been collecting the old CHANEL jewelry as my hobby. In 1982 the house of CHANEL was something of a grand old lady. Despite the brand’s history of early 20th century innovation, it had become boring and bougie. Enter Karl Lagerfeld, who realized at once that the company needed more than a facelift. Always prolific, at the same time that Lagerfeld was transforming Chanel, he was creating a blueprint for the role of a creative director that is still being followed today.

In this project, I realize the idea of designing a CHANEL showroom museum for thoses old elements but also, welcome the new leads. This project are devided into four stages to complete a metaphor as a process of making a CHANEL tweed jacket. The four stages are shown to the guests the brand's Haute Coutre Salon, the Staircases Runway, the Workshop and finally, the Documentary Screening Room to provide visitors a whole and new understanding of CHANEL. Installations and temporary exhibitions can also be held for more cultural / fashion events.

CHANEL ILLUSTRATION DESIGN INSPIRATION


Tweed, a woolen fabric borrowed from menswear by Mademoiselle Chanel, has become an essential part of the CHANEL style. The different kinds of thread that make up this fabric give it unique, irregular appearance. Karl Lagerfeld creates audacious, reference-packed designs in exclusive tweeds by Lesage, bold juxtapositions of materials and motifs.
CHANEL STAIRCASES
MASSIVE STATUE

UNEVEN RUNWAY OUEDOOR SETTING CHANEL COUTURE HOUSE CHANEL RUNWAY
Making Lesage Tweed at Chanel

1.Thread the Needle
2.Arrange the Thread Reel
3.Weaving in Wool Interwoven with Velvet Ribbon and Lurex Thread.
4.Weaving in Innovating Materials

ELEMENTS EXTRACTED FROM THE CHANEL SHOW OVER THE YEARS
EXCLUSIVE PRIVATE —— GRAND NATURAL

RUNWAY DESIGN


1. Threading the Needle
The first satge of the propasal is a metaphor for the process of threading the needle, which at this point is rather haphazard. In the scenography this feature is present on the stage and in the light strips above it, which are made up of regular, but, on the whole, unformed lines.



2. Arrange the Thread Reel


The second satge of the propasal is a metaphor for the thread reel. In this scene, the image of a rotating staircase is used to allude to the axis of the line while providing a tool for the flow of traffic through the site, and the lines in this section are slightly organised and more orderly.



STAGE 1 focuses on the more intimate style of chanel's earlier shows, allowing visitors to focus more on the colours and textures of the clothes themselves, so the overall space is rather small and easier to see the show up close.

The third stage depicts the weaving of lines in the making of CHANEL TWEED. A central passage made of woven lines and viewing platforms dominate the layout of the space, dividing it into four functional areas, showing the entire process of CHANEL clothing from design and pattern making to production and model fitting, giving the audience a intuitive and fluid visual experience.






4.Weaving in Innovating Materials
In the fourth stage, the main metaphor is the light installation is at the centre of the space, showing the CHANEL TWEED gradually experimented with different innovative materials during its development, thus achieving both the brand's heritage and also its innovation.
CORRIDOR (STAGE4)

ELEVATOR (EXIT)

DOCUMENTARY FILM SCREENING ROOM
CENTRAL STAIRCASES (STAGE 2)


The installation can change periodically, echoing the different themes of this whole space with different texture, material and color.
CORRIDOR (STAGE 2)
The central rotating staircase is the most public and visible in the entire space. With CHANEL models going up the stairs and guests aroung them to apprciate, Stage 2 functions as the bridge for the private couture house to more modern installations ahead.


LOBBY RUNWAY (STAGE 1)
ENTRANCE (STAGE 2)
STAIRCASE (STAGE 2)
STAIRCASE INSTALLATION (STAGE 2)
CENTRAL AISLE (STAGE 3)
MEETING ROOM (STAGE 3)
TEXTURE MUSEUM (STAGE 3)
CLOTHING WAREHOUSE (STAGE 3)
MEETING ROOM (STAGE 3)
CORRIDOR (STAGE 4)
LIGHT INSTALLATION (STAGE 4)
ELEVATOR (STAGE 4)
The overall streamline of the space is fluent and smooth for the guests as a guest of the CHANEL home. Walking along this CHANEL museum, not only the gorgeous coutre and ready-to-wear collections can be viewed, but also exquisite craftsmanship and classical brand history.

Bye, My Friend
Cremation Process Design Narrative Design
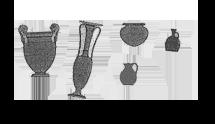


Humans have always been social beings. We crave companionship, love, and affection, not just of other humans, but of animals as well. We have domesticated animals and have depended upon them for various purposes over thousands of years, but pets' lives won't last long and it will always been the fact that we need to say goodbye to our fluffy friends and let them go.
have been companioned by a golden retriever called 'Uni' since the second year of my high school, we eat, laugh and even cry together and found it may be hard for me to confront his death later in my life.
In this project, combine the cremation of the pet and the ceramics art together to seek a new way of saying goodbye: a solemn ceremony and a ever-lasting memento. The whole project seated on a small island INUJIMA, within the Seto Island Sea, functioning as one of places of the Setouchi Triennale, this place has strong cultural atmosphere and this kind of space is also profoundlly needed in Japan.
According to the National Survey on Dog and Cat Ownership, conducted by the Association of General Associations, the average life expectancy in Japan in 2020 is 14.48 years. The average life expectancy for cats is 15.45 years.

PET & PET OWNERS & SOCIETY
The act of gentle rubbing and kneading can increase circulation to sore muscles and joints. The gentle pressure of your hands causes tissues to contract and increases local blood flow.

The continuation of pet humanisation has expanded into a variety of trends, among which are homemade meals, raw diets and vegetarian products.
Cat feeding numbers have slowly increased since 2013 and dog feeding numbers have decreased. However, since the start of the covid, there has been an increase in feeding intentions for both cats and dogs.



PET FUNERAL PROCEDURE NORMAL IN THIS PROJECT


Society promotes pet trusts as both owners and pets age at an advanced age. A trust deed is signed between the trustor and the trustee, and a special banking institution for the trust is opened. A new owner is also appointed, and the trust funds are activated when the trustee has difficulty in raising a pet.

The Seto Inland Sea
The Seto Inland Sea (Seto Naikai) is the body of water separating Honshū, Shikoku, and Kyūshū, three of the four main islands of Japan. It serves as a waterway connecting the Pacific Ocean to the Sea of Japan. It connects to Osaka Bay and provides a sea transport link to industrial centers in the Kansai region, including Osaka and Kobe.
The Setouchi Triennale
INUJIMA NAOSHIMA

THE
SITE

The Setouchi Triennale (also known as the Setouchi International Art Festival) is a contemporary art festival held every three years on a dozen islands in the Seto Inland Sea (Setonaikai).It was first held in 2010. The Setouchi Triennale is intended to further strengthen the region's position as a leading site for contemporary art and to spread the art to additional islands.
SETOUCHI TRIENNALE COLLAGE


CULTURAL ATTRACTIONS IN INUJIMA

PROCESS COLLAGE
Originated from a Mchiya
A machiya is traditional wooden townhouses found throughout Japan and typified in the historical capital of Kyoto. Machiya originated as early as the Heian period and continued to develop through to the Edo period and even into the Meiji period.
The machiya here can be illustrated as the 'home' of the pets.
THE SITE
The site was chosen at a distance of cultural attractions in INUJIMA. Sited at another port with low traffic flow unlike the main port, the site can be easily accessed and at the meanwhile, has its own traffic flow.

THE DESIGN IDEA

The number of wooden strips and tiles is gradually reduced throughout the process. The sense of enclosure is also gradually reduced.

From the 'home', faded into the nature.
SPACE COMPOSITION

THE CREMATION & THE CERAMICS ART
After the pet's cremation, the ashes are to be combined with the Ceramic and pottery for the making of artifacts for the memorial.
Space Cremation Space Memorial Space Originated from a Machiya
into the Nature
PHASE 1 : ADMINISTRATION SPACE
Machiya are traditional wooden townhouses found throughout Japan and typified in the historical capital of Kyoto. Machiya (townhouses) and nōka (farm dwellings) constitute the two categories of Japanese vernacular architecture known as minka (folk dwellings).
MACHIYA

座敷 Zashiki Residential Space.

Tile
座敷 Zashiki
A room to welcome guests or customers.
坪庭 Tsuboniwa Courtyard Garden
A small garden which functioning as a setting of natural beauty and to bring air and light to inside of the house.
THE COMPOSITION
Bamboo
玄关 Gonkan Entrance area
The entrance for entering the inner private residential machiya.
ADMINISTRATION SPACE
Gonkan——Entrance Corridor
Similar as the tradition of the machiya, a small courtyard is enclosed by bamboo as the entrance to this project. The entrance corridor is cramped, compressing the visitor's access and combining well with light and shadow to create solemn atmosphere.

店 Misonoma Shop or business space


A space to meet customers or hold business meetings.
Misonoma——Administration Space
Zashiki——Memorial Room
Similar as the tradition of the machiya, The Misonoma which is used to host the guest is developed into the administration space. The Zashiki that is used for residential space is developed into the rest place for the beloved pet and also the memorial space for their owners.
2 & 3
: CREMATION / MEMORIAL SPACE

Gonkan——Entrance Corridor
Misonoma——Administration Space
Zashiki——Memorial Room

a&d. Memorial Space for the Dead Body
c. Water Corridor
Cleaning Space
A cleaning space is added besides the main body for the memorial ceremony.
Compared to the first stage: the adminiatrstion space, the second and third stage is designed to be gradually faded into the nature. With the ceramics space linking to the rock and the tiles of the memorial space fading, the design idea of the whole project: From the home, faded into nature illustrated nicely in this way.






a. Cremation of the Pet's Dead Body
b. The Making of the Ceramics Memento
c. Leaving parts of the ashes onto the rock in Memorial Space
The Streamline

The overall stremline of the project for the pet owner is straight, covering the whole project with three main spaces:The administration The Cremation(Ceramics) and the Memorial spaces. While the overall streamline for the staff is directed by the functional use, assiting the whole project as subordinate spaces. a. b. c.





a. b. c. d.

The master plan of the project can be seen at the middle-up area on this page. The site is surrounded with forest and there is a lake at the end of the project. With a short distance away from other village houses, the project space occupies its own area.



PERSPECTIVE VIEW






TYPHOON DISASTER

The Waving Leaves
Adaptive Facade Desin Installation / Group Work
“Architectural Technology is a relatively new discipline and relates to the anatomy and p hysiology of buildings and of their production and performance.”
Gillian Armstrong and Sam Allwinkle (Architectural Technology: the technology of architecture)
History demonstrates that every advance in architectural design is strictly related with ad vances in the field of technology. From Egyptian to contemporary architecture the main goal has always been the one of increasing the building’ performance, be it an aesthetic energetic or structural one, through the combination of new materials and shapes, and consequently pushing the boundaries of Architecture.
The computational design, enables designers to increase the level of complexity of thei r research implementing the idea of technological performance and retrieving new data o improve their proposals. In this frame, architectural technology and computational desi gn are joined to explore new solutions and processes through a holistic approach. The a im of this project is to provide an overview of the potential of technology and computatio nal strategies as means to transform dreams in consistent proposals.
BACKGROUND ANALYSIS
CONCEPT OF TWO LAYERS WIND ROSE APPLICATION

wind direction
wind speed
Shanghai, China

wind power
Macro Micro
light intencity
light range
The ordinary facade
The wind impact the building directly. The building facade need to bear the impulsion.


The streanlined facade
The streamed facade adapt to the wind flow could supply the wind away.

Data were collected, form the line to the mesh, the surface were influenced by wind information.

Wind analysis data practice on design

The the data of wind power for different direction is calculated by grasshopper. Then the wind condition could be simulate in a visible way.


PERFORMANCE ANALYSIS & SIMULATION
ENVIRONMENTAL ANALYSIS:
The biomimicry style for specific unit design
Trying inovative based on case study. Using the adaptive facade to response to the solar radiation. Keep the design of leaf blade opening and closing. Clover bimimicry.
Initial Inspiration Developing
The single unit with pattern combination with the open-close way with four leaves. Unit with pattern



We have tried different way to test the leaves movement from biomimicry initial thought. 'The breathing facade' with lamina movement.

When it comes to the physical model making, we use cupboard and papers to simulate the wind flow.



We have tried different way to test the leaves movement from biomimicry initial thought. The breathing facade' with lamina movement.






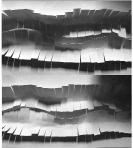
SHADING
FOR
3D MODEL:
CHENXUE DAI
GRASSHOPPER SIMULATION











Shade but not obstruct the light-reduce the impact on natural lighting while shading; the other is to block the light but not the wind-that is to reduce the impact on natural ventilation while blocking the entry of strong light.

GRASSHOPPER:
CHENXUE DAI

















 a. b.
Final Physical Model a. Renderings on Building Facade b. THE
a. b.
Final Physical Model a. Renderings on Building Facade b. THE
