Elan Ezra
Harari
(hebrew; noun m., 2nd): student of architecture, logic, devotion; sharpness; precision.
Traumatic Growth
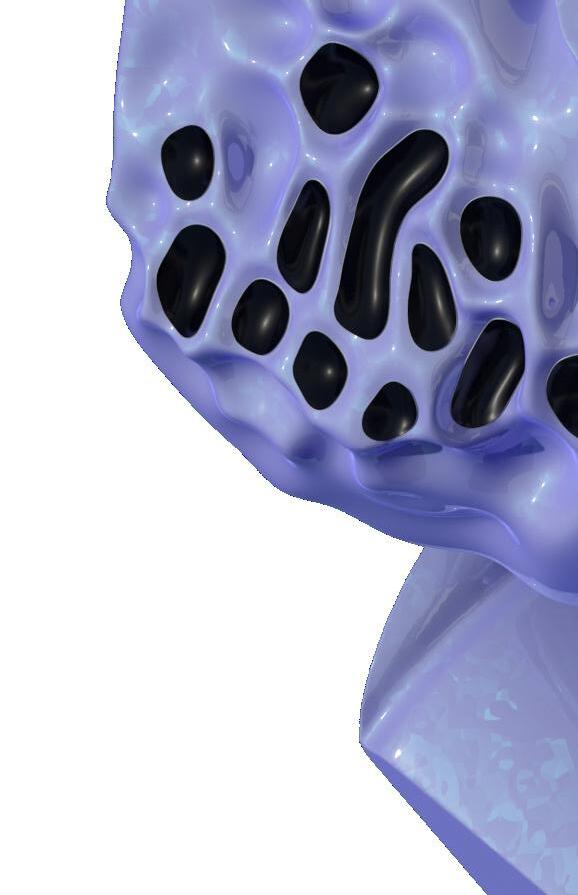
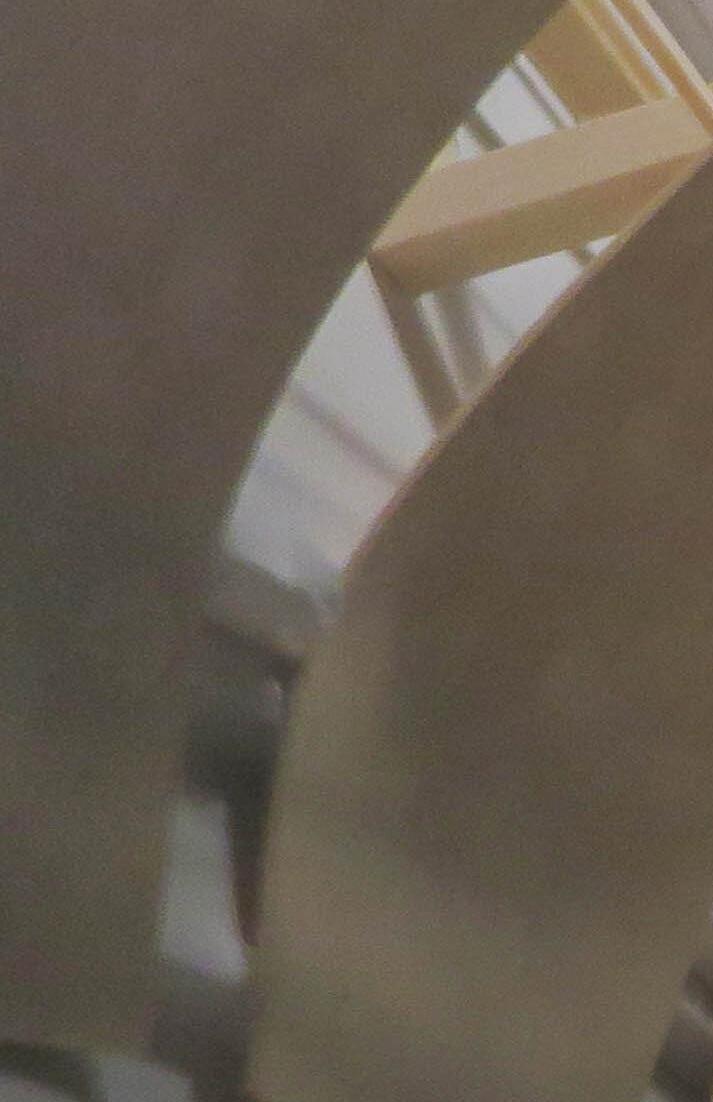

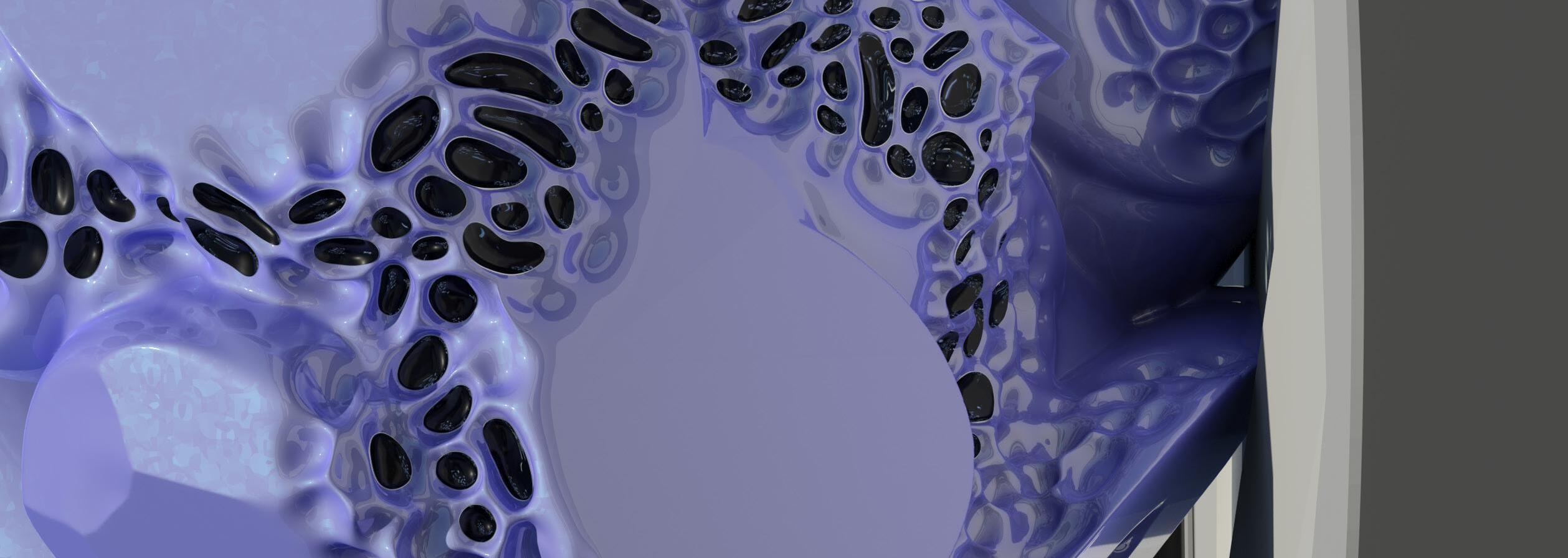
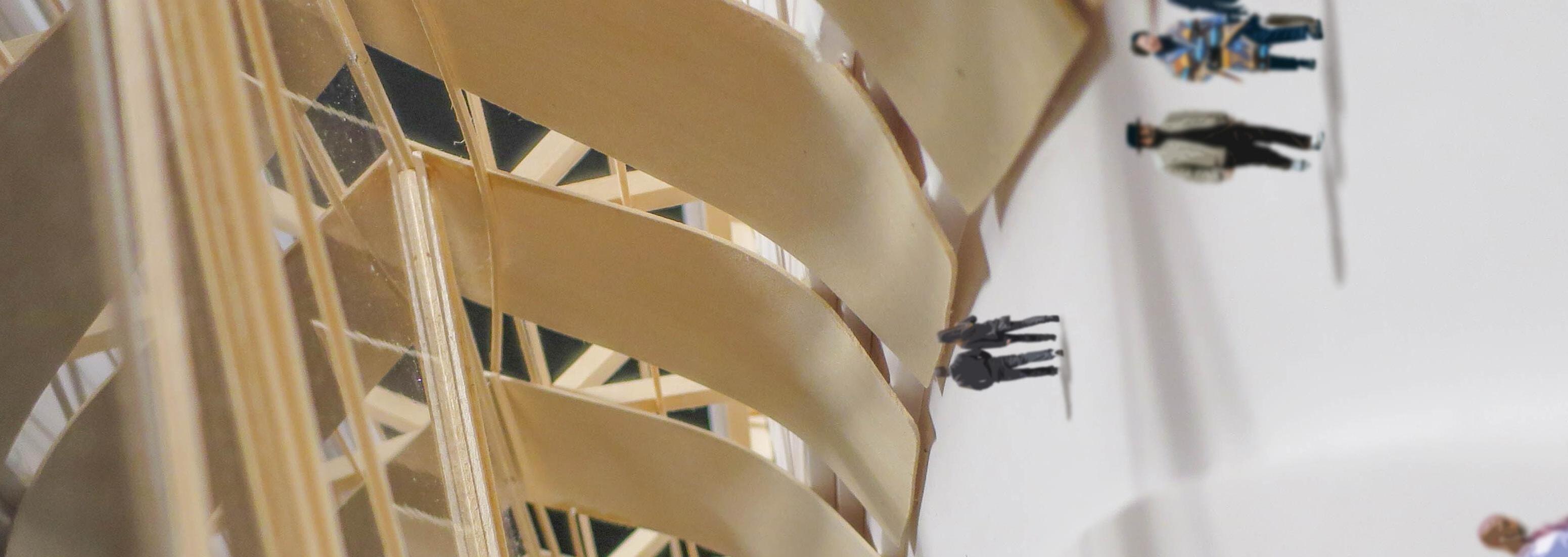

Program: MUSEUM ANNEX.
Location: PITTSBURGH, PA
1 WARHOL
Several powerful softwares taught during this course, as aid in our conceptual design, created a motivation to adapt and explore any program necessary.





























































“My fascination with letting images repeat and repeat - or in film’s case ‘run on’ - manifests my belief that we spend much of our lives seeing without observing.”
–Andy Warhol.
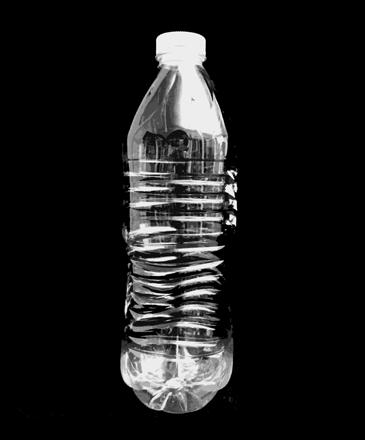

OBJECT REPETITION THROUGH INTERSECTION & ROTATIONS
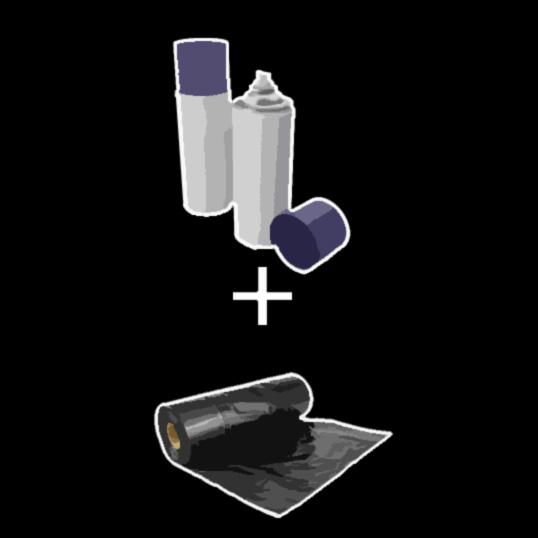
DE-FAMILIARIZATION
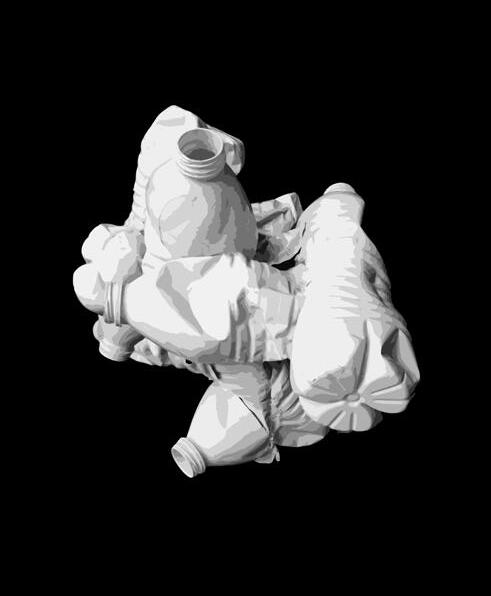
MATERIAL ARTICULATION
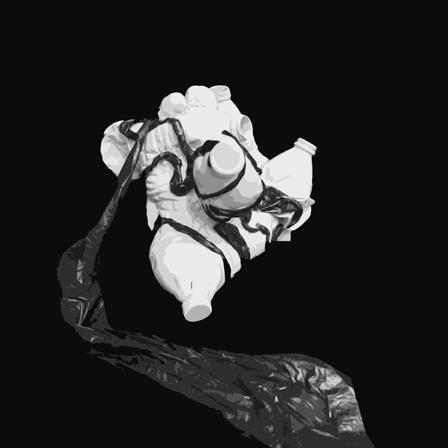
SURFACE ARTICULATION
Seeing without observing explains why we have ‘ordinary objects’. Through sight, our brains collect the details. This allows for classification of an object. Over a period of time, enough details and other general information is a gathered and stored, needing fewer details to recognize an object. Using repetition, Andy Warhol called attention to ordinary objects, transforming the cliche into icons.
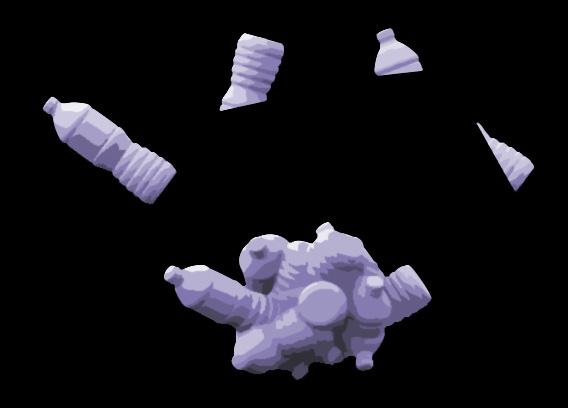

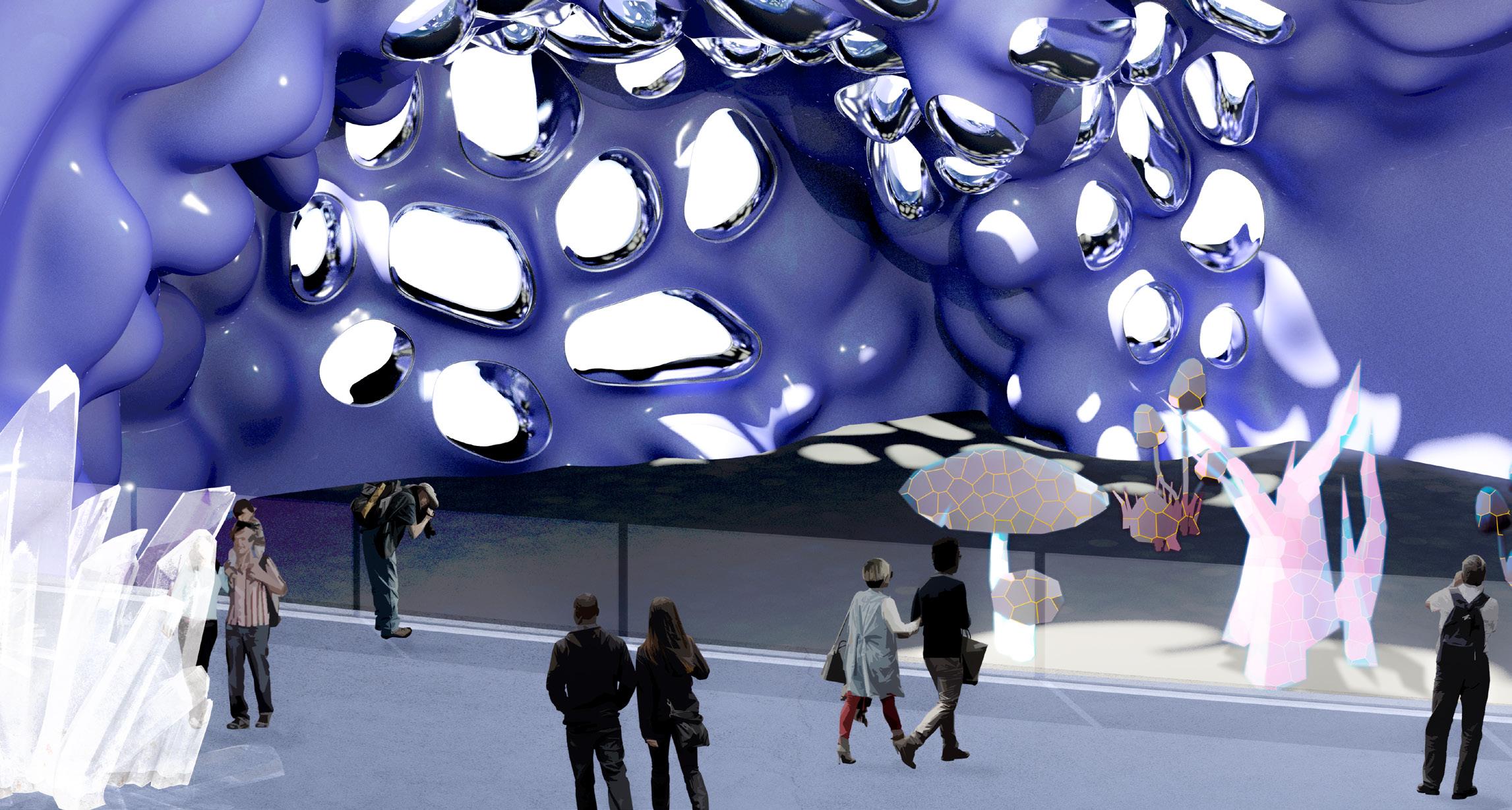
Andy Warhol’s ‘Campbell Soup’ and ‘Coke Bottles’ are great examples of his ability to transform a mundane silhouettes into a timeless masterpieces.
This museum’s design plays on his principle of repetition translated in architectural elements, resulting in a landmark for Pittsburgh.
Surface articulation, derived from the physical model, creates capturing views, while simultaneously a logical placement of aperture. The WARHOL’s interior statement is out of the ordinary through the ordinary, much like Andy Warhol’s creations. The design originality is enhanced by the high levels of articulation protruding inward, refracting light.

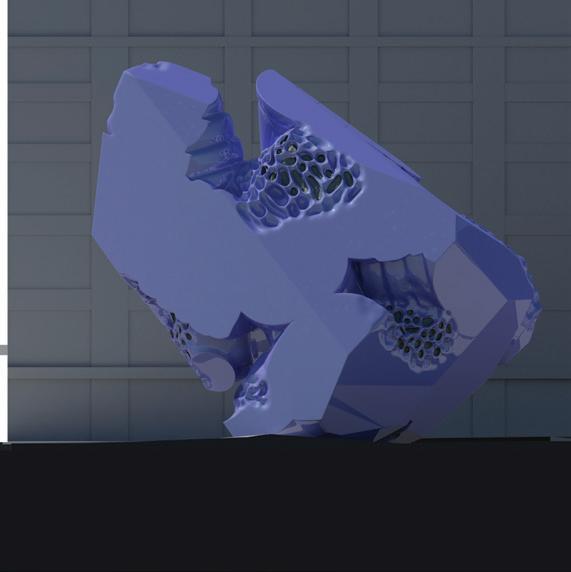

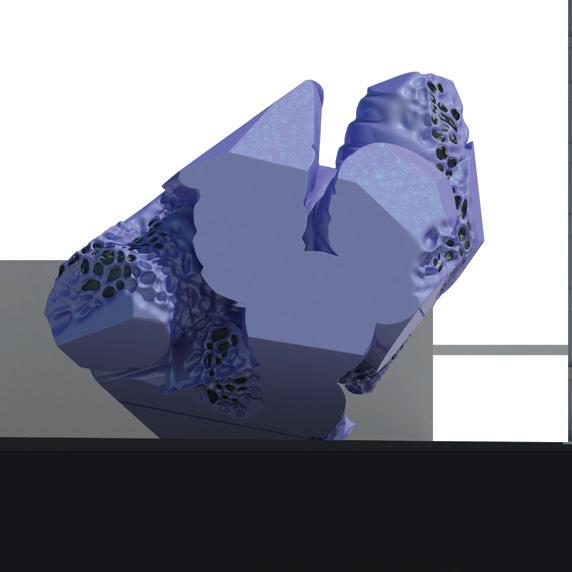 LEVEL 2 GALLERY; INTERIOR VIEW FROM LEVEL 3
N. ELEVATION
S. ELEVATION
W. ELEVATION
E. ELEVATION
LEVEL 2 GALLERY; INTERIOR VIEW FROM LEVEL 3
N. ELEVATION
S. ELEVATION
W. ELEVATION
E. ELEVATION
Program: ENTERTAINMENT VENUE
Location: NON-SPECIFIC
2 RIPPLE
This performance space is designed as an outdoor, floor-seated experience. The goal of this course was to explore and demonstrate understanding of circulation, hierarchy, and creation of space.
The model’s form derives from a droplet of water and the rippling effect it creates.
The two ripples support for the triangular panels above where the audience sits.
The Seating can be reached by a centrally located stair (not modeled). The clear panels are used for aesthetic purpose. If built the clear panels would be replaced with a sustainable Astroturf or wood decking.
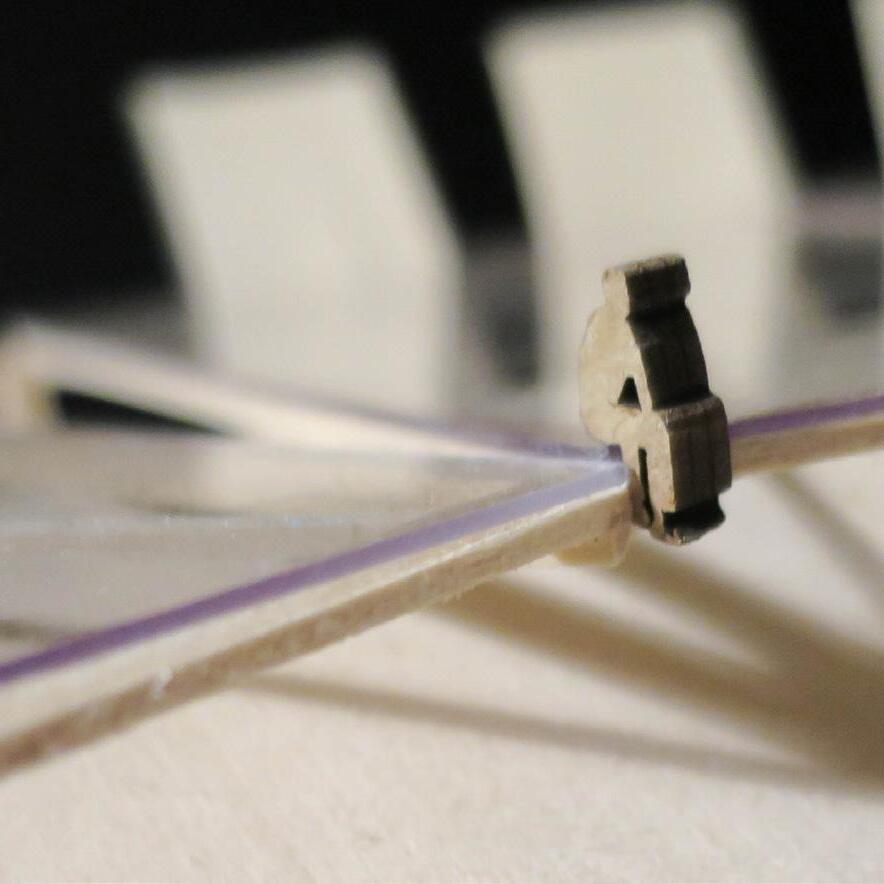





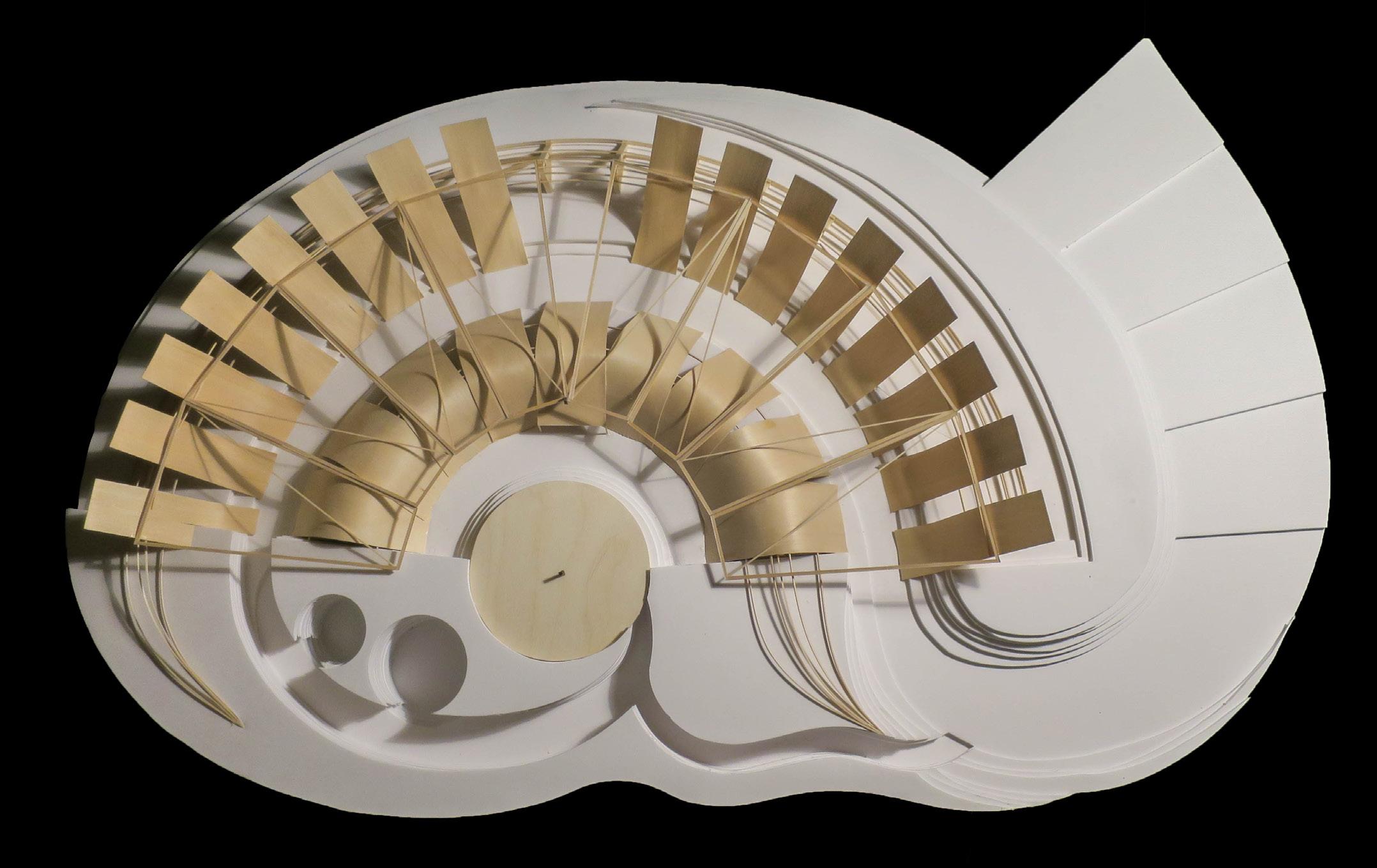

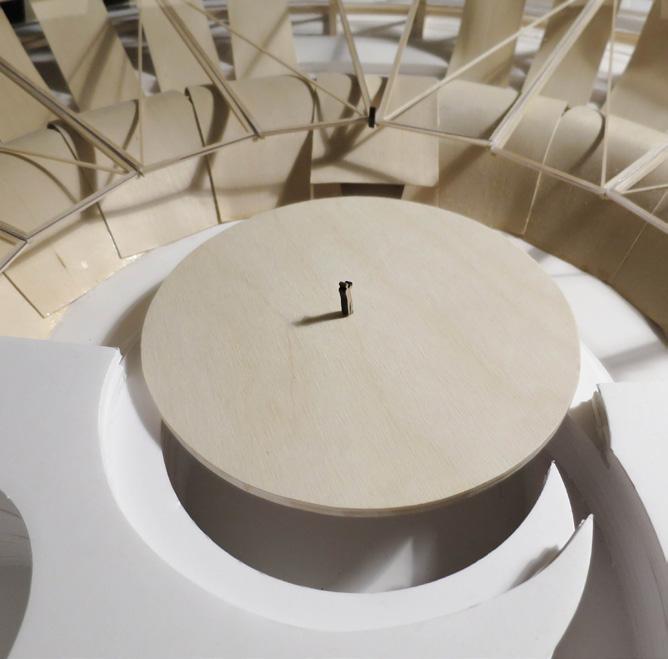
 4. stage & orchestra pit
5. set storage
6. dressing rooms
1. entrance
2. vendor possibly
4. stage & orchestra pit
5. set storage
6. dressing rooms
1. entrance
2. vendor possibly
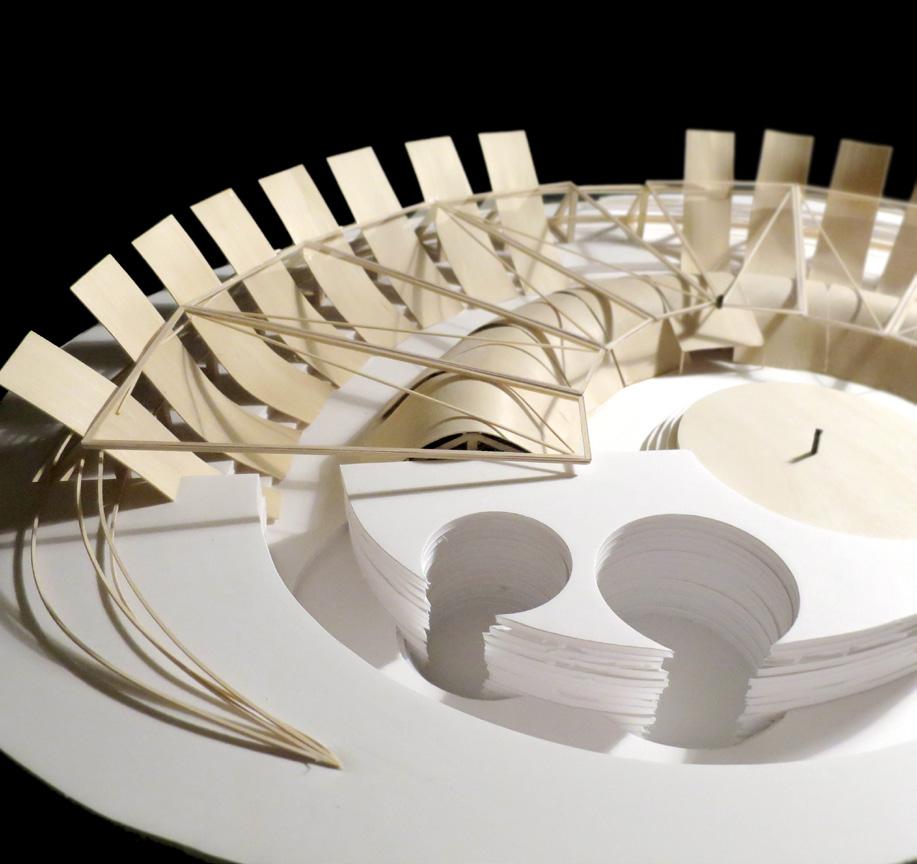
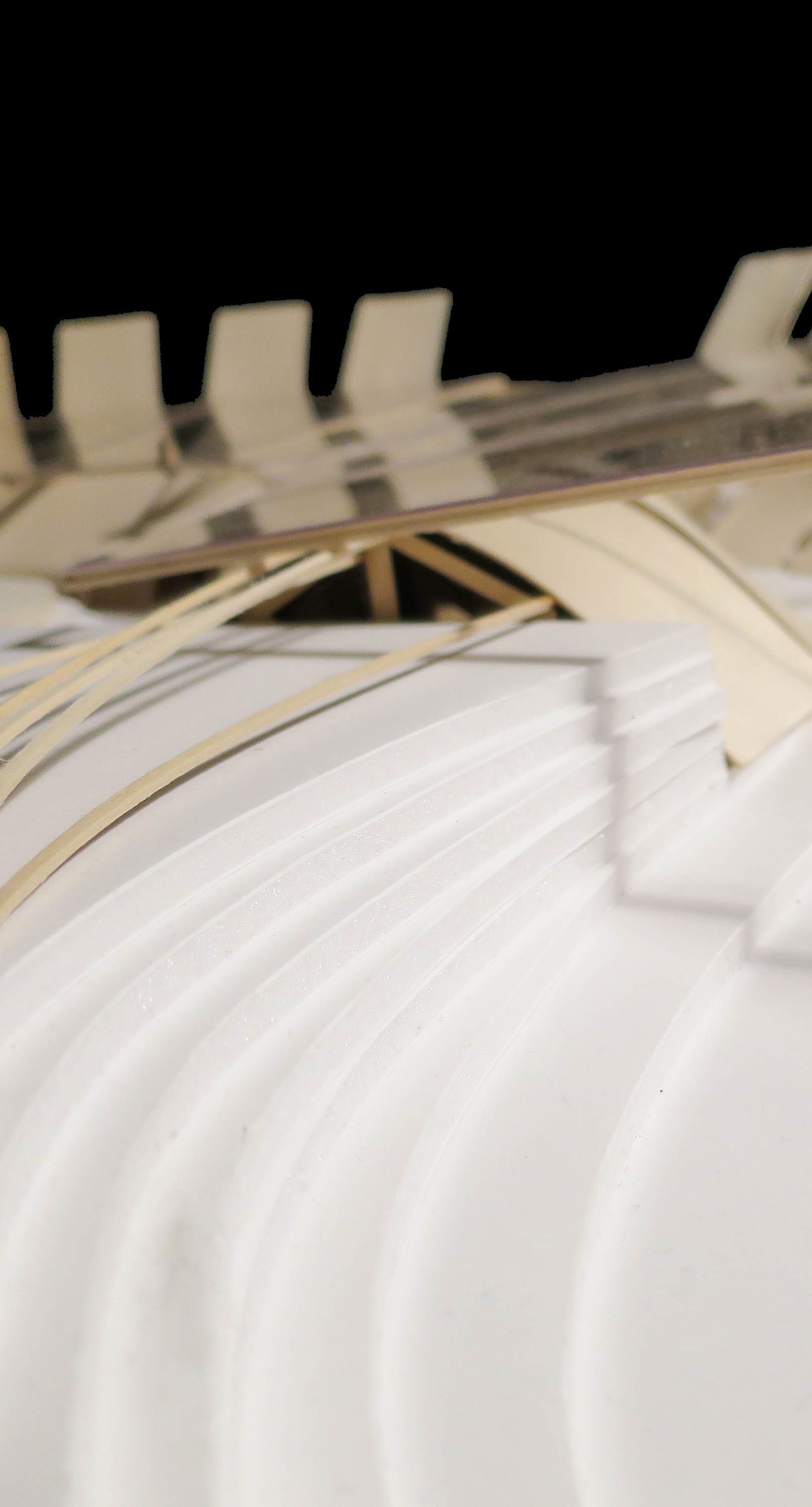


Program: REHABILITATION CENTER
Location: ST. LOUIS, MO

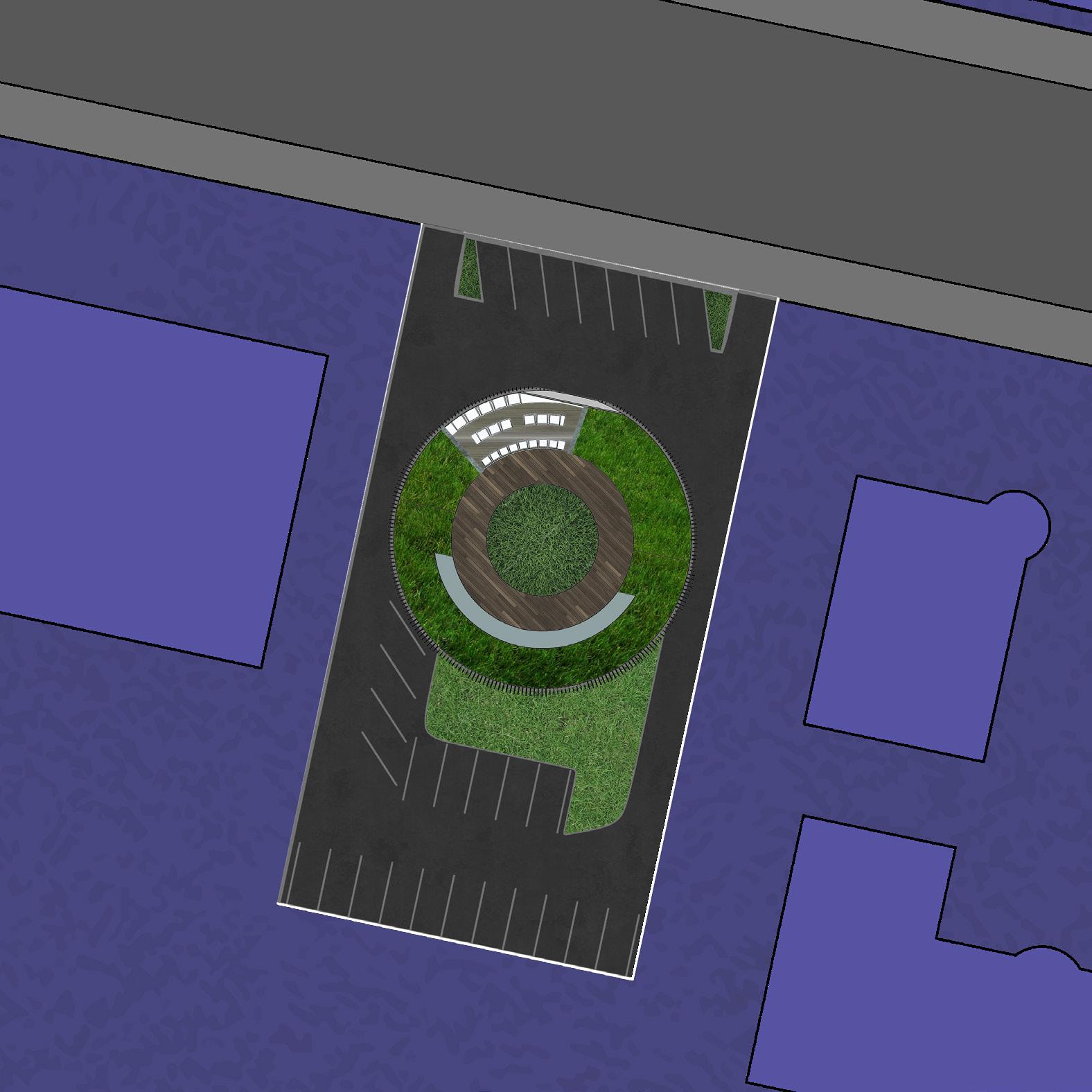

 S. ELEVATION
N. ELEVATION
SITE PLAN
S. ELEVATION
N. ELEVATION
SITE PLAN


 W. ELEVATION
W. ELEVATION
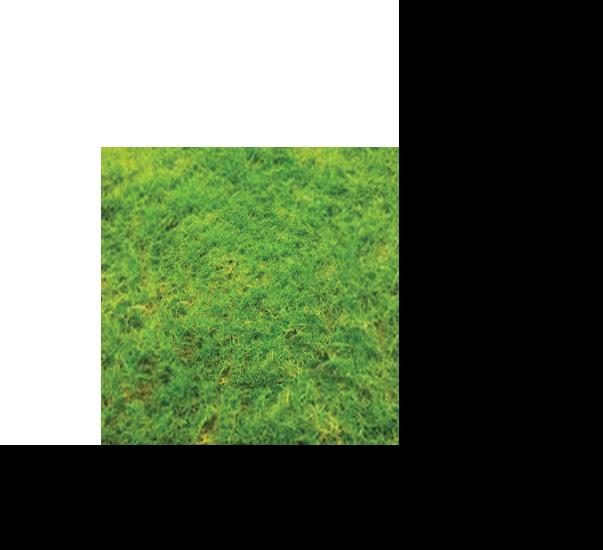
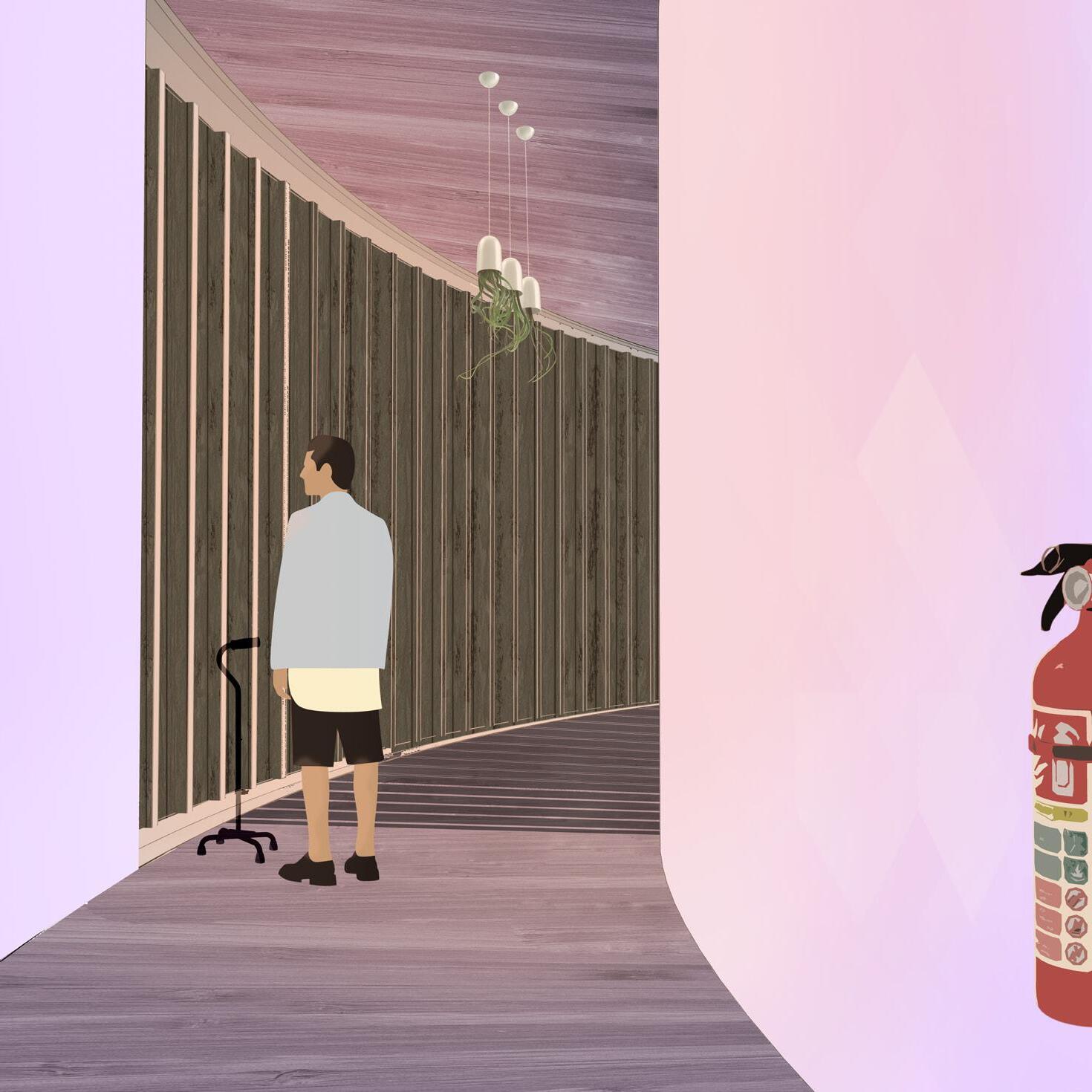
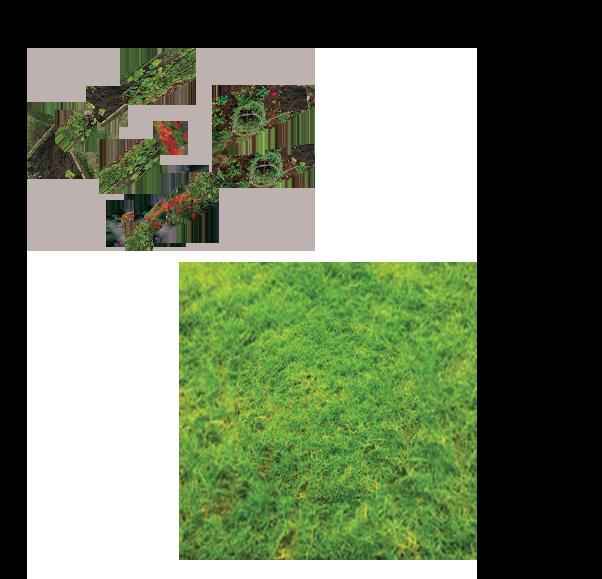 LEVEL 11: NURSERY
1. GREEN HOUSE
2. STORAGE
LEVEL 11: NURSERY
1. GREEN HOUSE
2. STORAGE