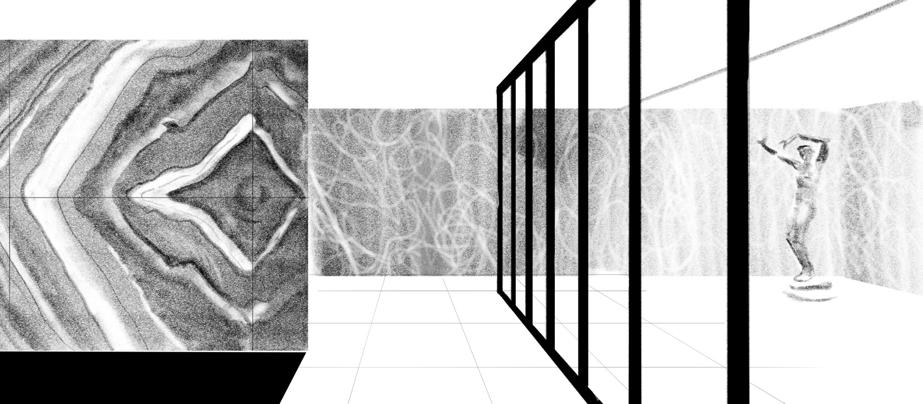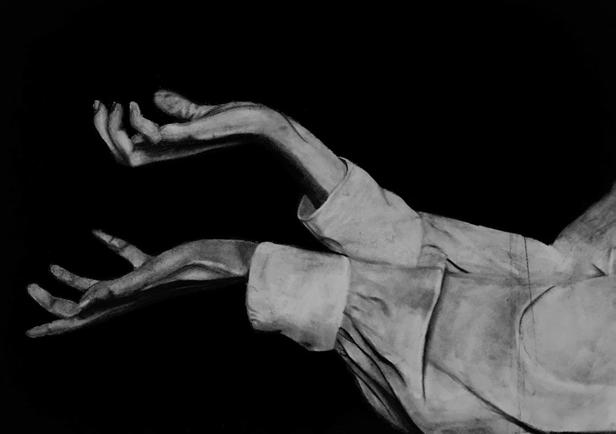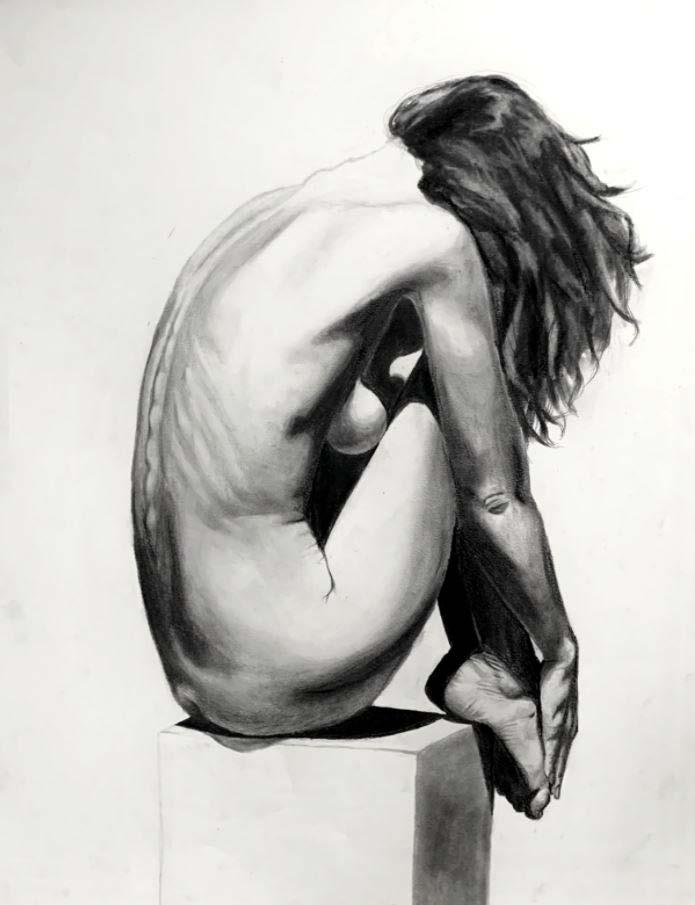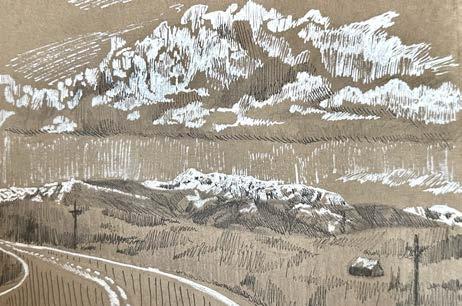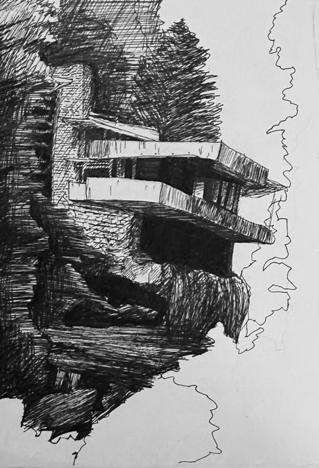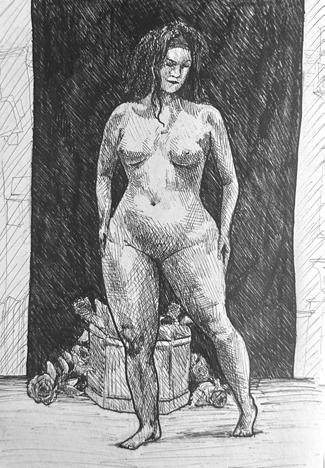Elaina Ralph

To Get This Out of the Way...
PROFESSIONAL SUMMARY
EDUCATION
Architectural designer with exceptional visualization abilities across multiple typologies.
Combines hand-drawn illustration expertise with technical proficiency to deliver design solutions that prioritize user experience and environmental response. Recognized for innovative conceptual approaches that transform constrains into design opportunities.
Temple University Philadelphia, PA
Bachelor of Architecture, expected graduation 2026 | 3.87 GPA
4+1 Program: Master of Architecture expected graduation 2027
Environmental Sustainability certificate
Dean’s List: Fall 2023 - Spring 2025
Coursework: Graduate Structural Analysis, Sustainability and Architecture, Graduate Environmental Control Systems, Transportation Planning
ARCHITECTURAL PROJECTS
The Geode | 2025 ASCA CMU Competition Entry Spring 2025
Designed a firestation that reimagines post-emergency decompression through spatial choreography and material expression. Integrated a gradient of CMU construction techniquesto symbolize psychological transition from protection to openness.
•Selected for departmental exhibition for innovative axonometric drawings and integration of hand-drawn elements
The Puurrch Fall 2024
Multi-Species Housing
Designed a 2,000 sq.ft mixed-use residential complex adjacent to Eastern State
Penitentiary that redefines human-animal cohabitation in urban contexts.
TECHNICAL SKILLS
3D & BIM
Rhino, Revit, SketchUp
Documentation AutoCAD
LEADERSHIP & EXPERIENCE
AFFILIATIONS
DESIGN APPROACH
Visualization
The Tower Fall 2024
Structural Model
Created a structural scale model concept using geometric prinicples for structural stability.
•Only model to withstand maximum wind load testing
V-ray, Lumion, Enscape
Creative Suite
Full Adobe CC
Teaching Assistant | ADE Initiative Spring 2025
Facilitated architecture and design workshops for 32 elementary students, introducing spatial thinking concepts and creative problem-solving skills.
Tau Sigma Delta Honor Society 2025-P
Selected for prestigious architecture honor society based on academic excellence.
Parametric
Grasshopper
Illustration
Digital & Traditional Media
Mentor | AIAS
2023-2024
Assisted 4 underclassmen on one-onone meetings and through design critique workshops.
Professional Women in Construction 2023-P
I approach architecture as a synthesis of technical rigor and human experience, creating spaces that respond to both practical needs and emotional aspirations while maintaining respect for human scale and environmental context.
2 The Puurch
Fall 2024
Professor Andrew Wit
1 Spring 2025
Professors Allen Pierce & Patrick Till The Geode
Table of Contents
My personal works
The Geode stands on the principle of curating an inner environment. It’s a fire station that favors process over spectacle, quiet over noise. With heavy walls, subtle thresholds, and a central courtyard, it creates space for recovery, reflection, and daily rituals.
Less billboard, more refuge. Architecture that just feels good.
Geode e
throughout this project, i aimed to create a “firehome” over a traditional fire station
by intentionally shifting my focus inward, i began to curate a calmer enviornment, keeping the comfort of the firemen inhabiants in mind in all stages
the outermost material layer is cmu clad with stucco the innermost material is transparent glass i needed an intermediary between the two and i had to be silly with it thus the breezeblock section was born
Lorem ipsum
can i be honest with you? i didn’t like our site.
but it was not my responsibility, nor my right, to “fix” that
but i couldn’t ignore it.
it’s in a real good part of philly, but the site itself is extremely industrious
as someone creating space, i have to believe in the impact of the surrounding on the psyche it faces the back of an acme, which used to be a prison, and it sits ontop of a conjested, huge intersection
so, working within my power, i curated an inner environment focusing on what i could curate
in doing so, the public building became not just an object, but a processional experience or, like, a sweet chill pad for my firefighter bros
Wall Section
Water Diagram
rain water filters into the courtyard and inaccessible vegetation spot
when raining, perhaps the flowing water creates a fourth material layer everywhere but here
This project is all about a multi-generational family and as many cats as reasonably possible. Situated next to Eastern State Pennitentary in Fairmount, Philadelphia, the Puurch envokes what architecture becomes outside of the architect’s hands. Here, the question was how might we design for “life” to occur? The answer: Cats.
I strived for a “human-made” feel, so I hand drew all of the hatches, scale figures, and details on my IPad.
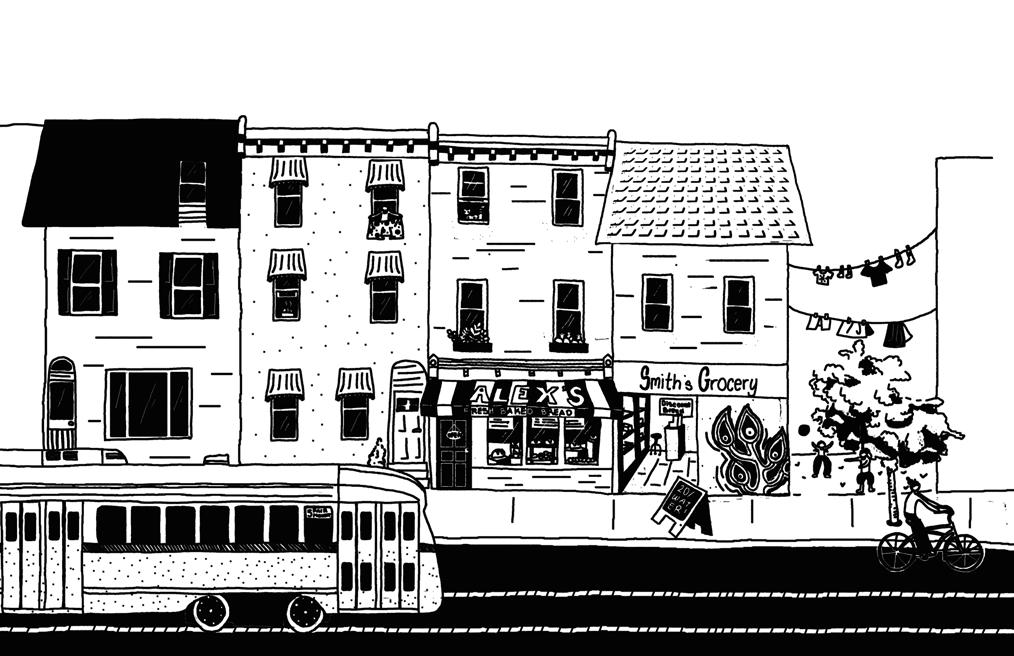

This drawing was made after the site visit, and describes everything I liked or wanted to see more of
our studio’s theme was “community” i do volunteering with cats, so community, to me, meant just that
i added this stray cat feeding station ontop of a coffee shop with a glass floor
so when you’re drinking coffee, you can look up and see a cat sitting on the glass above you
Section Perspective
Exploded Axon

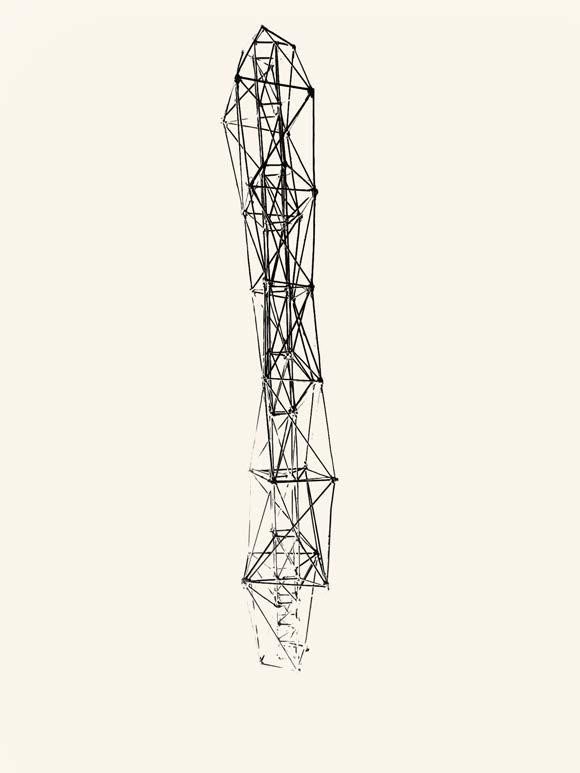
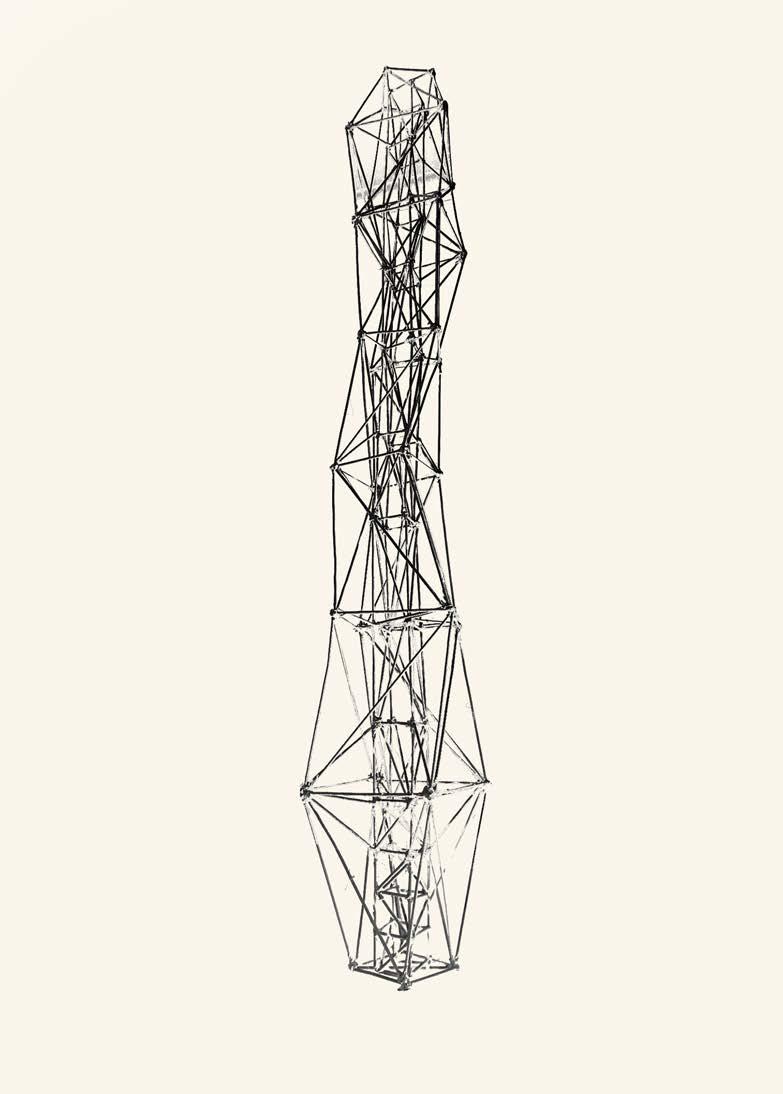
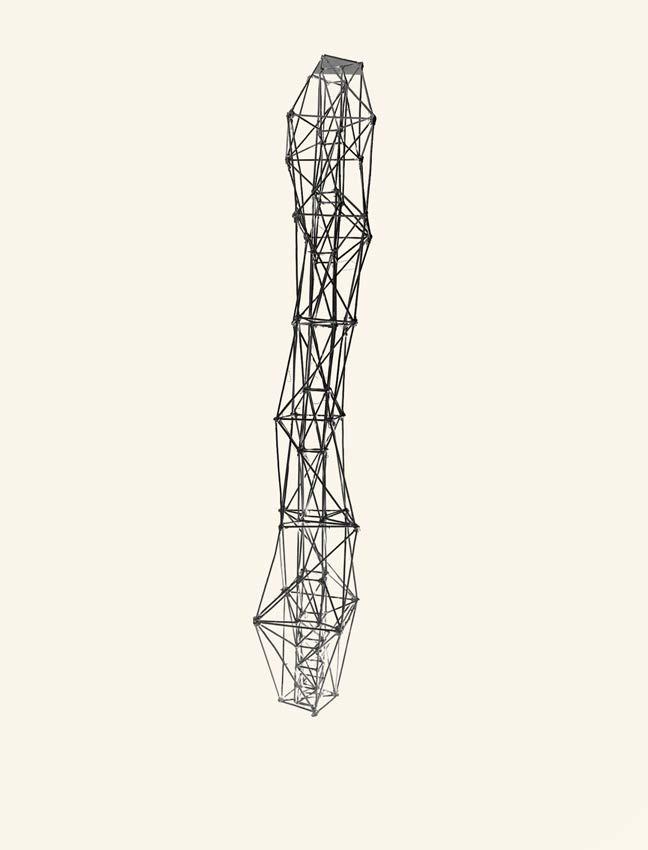
The Tower was a final group project for a structural design course, and was the only project to withstand the maximum wind speed tested.

Personal 2-D Works


