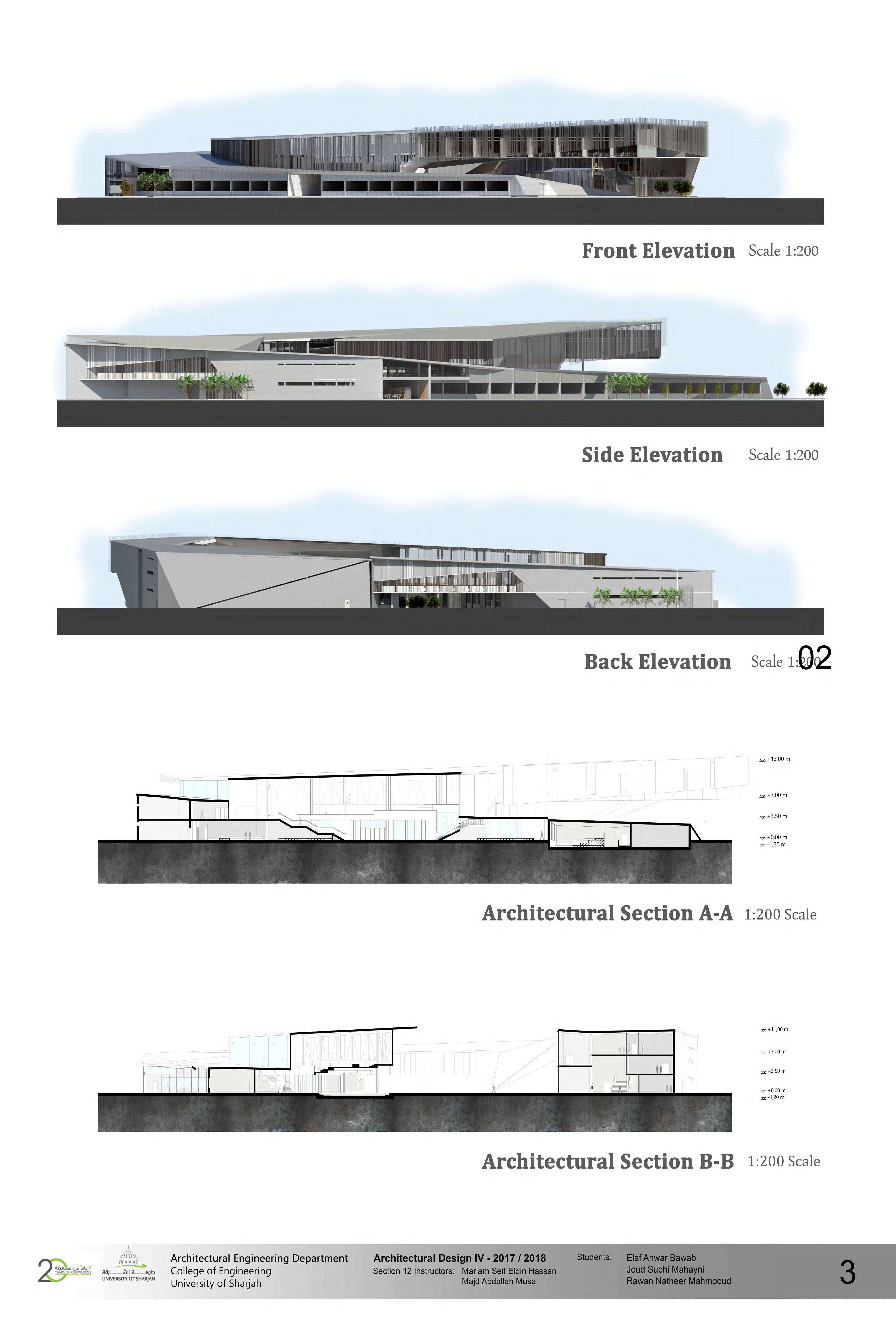
ELAF BAWAB PORTFOLIO
S


S
As an accomplished architectural engineer with a comprehensive understanding of architecture, interior design, am driven to expand my expertise in these interconnected fields. My goal is to secure a rewarding position that allows me to apply my diverse skill set and continue my growth in arts, culture, and design fields.
Projects: Grand Haytt Water park, Ellington Properties, La Riviera, Danube Properties, Water park .
• Active member of the Concept Development Team, contributing valuable insights and ideas to drive successful project outcomes.
• Successfully contributed to the creation and approval of 10+ concept reports/designs, showcasing a proven track record of innovative design solutions.
• Spearheaded the initial design direction by conducting in-depth studies, site analysis, and producing precise preliminary drawings, 3D modeling, and mood images.
Demonstrated expertise in making critical material selections for the projects.
• Assumed a pivotal role as the main architectural writer, effectively crafting compelling proposals and design narratives that captivated clients and stakeholders.
• Demonstrated proficiency in Adobe Creative Suite to design and manage all proposal reports, presenting ideas with visual clarity and creativity
DUTY OPERATIONAL MANAGER | Expo 2020 | Dubai
Project: Sports, Fitness and Wellbeing Hub Pavilion.
• Overseeing operations, including maintenance, facilities and security, and putting sales strategies.
• Proactively stay up-to-date with organizational changes, issues, and improvements, while providing dedicated venue-related support
• Efficiently manage team scheduling and task coordination, fostering an organized and productive work environment.
• Successfully led the architectural aspects of 3 major tournaments (Expo World Cup part 1 & 2, Expo World Cup for Women), showcasing expertise in handling largescale event projects.
• Effectively communicate with expo management and Dubai Police to ensure rigorous safety measures and compliance during events, prioritizing the well-being of participants and attendees
ARCHITECT | Naqsh Architecture & Eng. Consultancy | Dubai
Project: Private residential villas and commercial interior design projects.
• Collaborated closely with the head of creative design/architect, proposing and developing innovative design solutions from concept to final submission stage.
• Conducted successful client meetings and crafted persuasive proposal presentations to secure project opportunities
• Utilized advanced skills in revising and creating precise technical shop-drawings, ensuring accuracy and adherence to project specifications.
• Demonstrated effective teamwork by coordinating with 3D artists to produce visually captivating and high-quality final renderings.
• Exhibited expertise in material selection, hard finishes, and furniture choices, contributing to the successful completion of over 4 implemented projects.
• Conducted thorough reviews of material submittal, maintaining strict quality control throughout the project life-cycle.
• Performed comprehensive architectural inspections, ensuring compliance with design standards and regulations.
• Provided valuable art consulting services and expertly supported the design process, contributing to outstanding architectural outcomes
ARCHITECT | Dawson Architects | Dubai
Project: Bridi Park, Sharjah. Elevation design proposal for a facility building.
• Documentation of the scope of work for the FF&E to be discussed with clients.
• Worked on conceptual facade treatment for African architectural themed utility buildings.
ARCHITECT INTERN | Hopkins Architects Dubai Limited | Dubai
Projects: Jebel Al-Buhais geological park | Sharjah. AlQurum Visitors Center. Kalba | Sharjah.
• Revit modeling for the Visitors Center project in Kalba, Sharjah, showcasing expertise in advanced architectural software.
• Conducted thorough post-construction research, focusing on illuminations tests, sunlight and glare.
• Demonstrated excellent decision-making skills by meticulously selecting furniture and efficiently coordinating with suppliers, ensuring seamless integration of interior elements within the Visitors Center.
ARCHITECT INTERN | Erga Progress Eng. Consultants | Dubai
• Introduced the an Islamic designs on elevations fences, and corridors as per clients vision of the villa.
TRAINER | Edutech Middle East | Dubai
• Worked as an instructor for robotics, programming and creative innovations focusing on “Design Thinking Process” methodology.
University of Sharjah
BACHELOR OF SCIENCE IN ARCHITECTURAL ENGINEERING
Novatr MASTERS IN COMPUTATIONAL DESIGN COURSE
K
Revit AutoCAD 3D MaxPhotoshop Adobe Illustrator Grasshopper Rhino Adobe InDesign Microsoft Office Procreate SktechUp +971 50 4900 899 elaf-anwar@hotmail.com Dubai, United Arab Emirates C O M P E T I T I O N S E D U C A T I O N L A N G U A G E S
2021| Archiprix International World’s Best Grad Projects
2019 College of Engineering Senior Design Project Exhibition
2019 7th Undergraduate Research Competition.
AbuDhabi University
1. Emaar’s Twin Towers - Dubai Hills Estate
2. City of Arabia Neighborhood
3. Grand Haytt Water Park, Dubai
4. Al Ryadh City Residential Villa, Ad
5. Al Barsha - Private Villa
6. Al Barsha - Private Villa
7. Fakeeh University Hospital
8. Mara Restaurant - Rak Branch
9. Mara Restaurant - Al Zahia City Center Branch
10. Al Awir - East Wing Private Villa
11. Al Ryadh City Residential Villa, Ad
12. Buhais Geology Park Interpretive Centre
13. Sharjah Safari Park
1. Linear And Central Organization
2. Vocational High School
3. Warchitecture
EMAAR’S TWIN TOWER - Dubai Hills Estate - 2023 -PRESENT
Design Stage: Preconcept to Detail Design
Scope: Concept Design Development + Sub-consultants Coordination
AL WASL AL JADEED CONSULTANTS - 2022
Programs used: Adobe Illustrator, Adobe InDesign, Ipad Procreate, Sketchup, Revit.







LOCATION: DUBAI HILLS ESTATE, Dubai







This is a sample of the reports that i prepare almost weekly along side with the design team for our clients in which i have submitted 3 Emaar projects , 5 Ellington projects, 3 Danube Properties projects. The concept report includes working on the plans, and mainly control all the graphics that helps matches the branding guidelines of our company and client.
Design Stage: Concept Design
Scope: Concept Design Proposal, Site Analysis, Sketches and Design the Residential units
Programs used: Adobe Illustrator, Adobe InDesign, Ipad Procreate.





LOCATION: City of Arabia, Dubai





OPTION 1 proposes a centralized layout for the townhouses and villas around a community centre. This design provides a single access point for residential zones and towers. The play areas for children are distributed throughout the site in three separate zones. The tower cluster comprises two twin towers with identical floor plans, sharing common amenities on the podium levels. The road grid followed in this layout looks like a central arc grid as shown in the image below.



OPTION 2 features a linear layout, with a central park serving as the main space in the middle of the site. The axial arrangement around the communal area includes a community centre, public park, walking routes, and outdoor sports courts that are all interconnected. This design provides visual continuity from the villas to the tower. The tower’s cluster consists of a single building with 100 floors, acting as a landmark for the area. The podium has access points that differ from those of the townhouses and villas. The grid in this layout worked around the central horizontal axis that reflects the pedestrian and vehicular routes.



• Number of Townhouses: 170
• Number of Villas: 31 Villas
• Number Of Residential Units In The Tower: 1,458




Scope: In this urban design project i worked with the concept design team on sketches and calculations to determine the best organizations and circulation and most efficient outline for this project and worked on the residential units including the townhouses and villas and designed them.

Design Stage: Concept Design
Scope: Concept Design Proposal, Site Analysis, Sketches and Design the Residential units







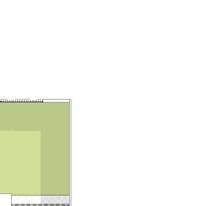
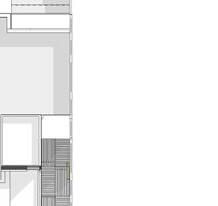




Scope: Executed the plans and el elevlation of the different residential units that are with the residential neighborhood
Programs used: Revit



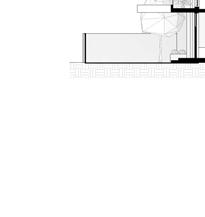









Design Stage: Concept Design
Scope: Concept Design Proposal, Site Analysis, Sketches and Design the Residential units
5.4
The
has 6 clusters, and the
both
of

56
5.9 ROAD HIERARCHY & PARKING ALLOCATIONS ( ENTRANCE, PRIMARY ROUTES)
The site occupies a location between two principal highways, Sheikh Mohammad Bin Zayed Street and Sheikh Zayed Bin Hamdan Al Nahyan Street, with direct access via a road network linked to Sheikh Zayed Bin Hamdan Al Nahyan Street. Three main entrances are available on the site, with two accessible from a secondary street. One entrance provides access to the tower’s main lobby and dropoff area, while the second entrance is reserved exclusively for residents of the villas and townhouses. The main road features a drop-off point for the towers located on the front side of the site.
Programs used: Adobe Illustrator, Adobe InDesign, AutoCad
PRIMARY MAIN ROAD
SECONDARY INTERNAL ROAD
TERTIARY DIRT ROAD
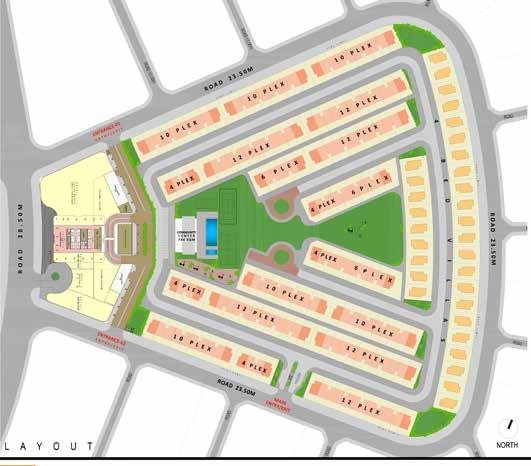
53 DANUBE CITY Feasibility Report
5.6 LANDSCAPE & GREEN AREAS
The primary landscape in the community is centred on the neighbourhood as it is accessible to all different building typologies within a walk-able range. It is directly also connected to the community centre in, which can create a social space.




LEGEND
MOOD IMAGES LANDSCAPE
55
5.8
The site is connected to one main road surrounding the entire area, but there are three main access points to the site. Entrances 1 and 2 mainly serve the towers as it is a drop-off to the lobby and access to the parking podiums. The third entrance is a controlled access as it has the more private zone which is the


Scope: Created these demonstrative graphics as part of the concept proposal of the urban layers analysis with the concept stage for the client and also can be used for the marketing plans.
Design Stage: Concept Design


Programs used: RIHNO, GRASSHOPPER

Scope: Exploring diffrent parametric codes and shapes on grasshopper using PHYLLOTAXY MODULATION.
Design Stage: Concept Design
Programs used: RIHNO, GRASSHOPPER

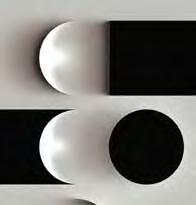

Scope: Exploring diffrent parametric codes and shapes on grasshopper using Progression and Remap numbers in a context of image tracing

Scope: Exploring diffrent parametric codes and shapes on grasshopper for a walkway design using diffrent patterns

Design Stage: Concept Design
Scope: Concept Design Proposal, Main Designer for the rides theming and design of all pump rooms, main amenities including the 3 rides, toilets, cabanas, booth restaurants, main restaurant, visitor center


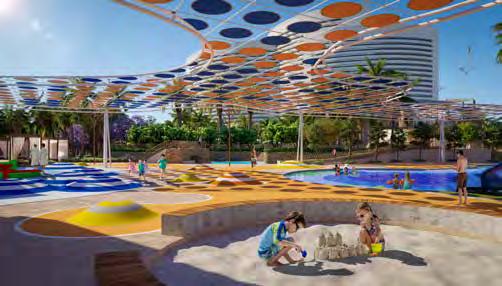



Programs used: AutoCad, Sketchup, Enscape
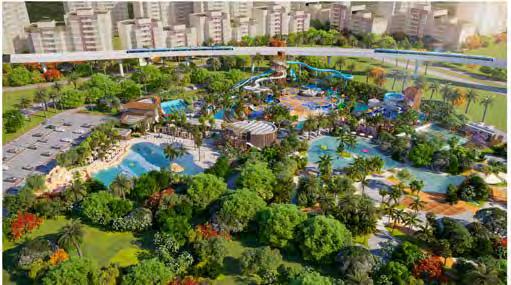


Design Stage: Concept Design

Scope: Concept Design Proposal, Main Designer for the rides theming and design of all pump rooms, main amenities including the 3 rides, toilets, cabanas, booth restaurants, main restaurant, visitor center
LOCATION: Grand Hyatt Dubai Oud Metha Road, DubaI
In this project of the water park, i was directly the main designer for all the kids rides theming and coordinating directly with the water ride consultants and the landscape consultant to come with the overall technical solutions for this project. Main contribution includes material selection of landscape. and the design of the tow main rides.
Design Stage: Fit-out Works
Scope: Meet supplier for material selections and on-site installation supervision as per technical drawing


LOCATION: AL RYADH CITY RESIDENTIAL VILLA, AD






SCOPE: For the Kids toilet there were 3 different toilets that i had to play around with the sample board arrangement to create a sense of similarity but again different arrangement of the playful colors of terrazzo
Design Stage: Concept and Schematic Stage
Scope: Design the space and work with visualizer to communicate the design. Furniture selection, hard finishes specification, appliances and wiring accessories.
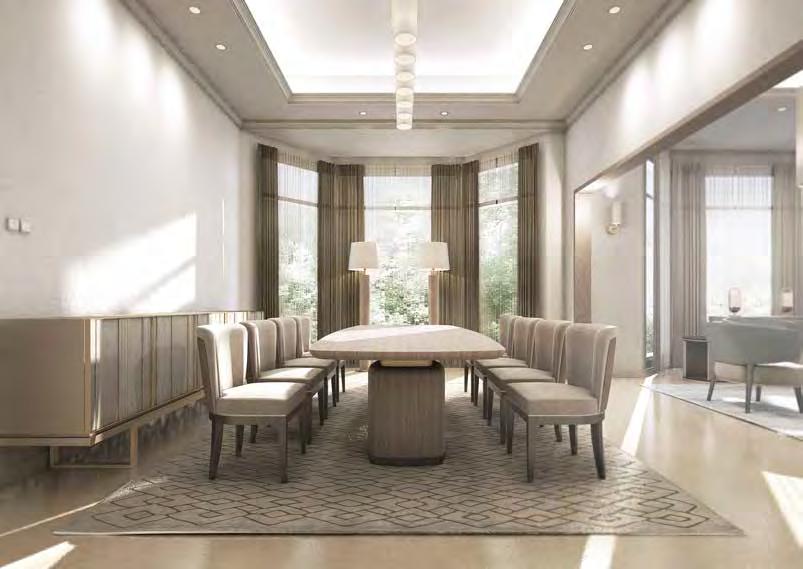

Programs used: AutoCad, Sketchup


Design Stage: Concept and Schematic Stage
Scope: Design the space and work with visualizer to communicate the design. Furniture selection, hard finishes specification, appliances and wiring accessories.
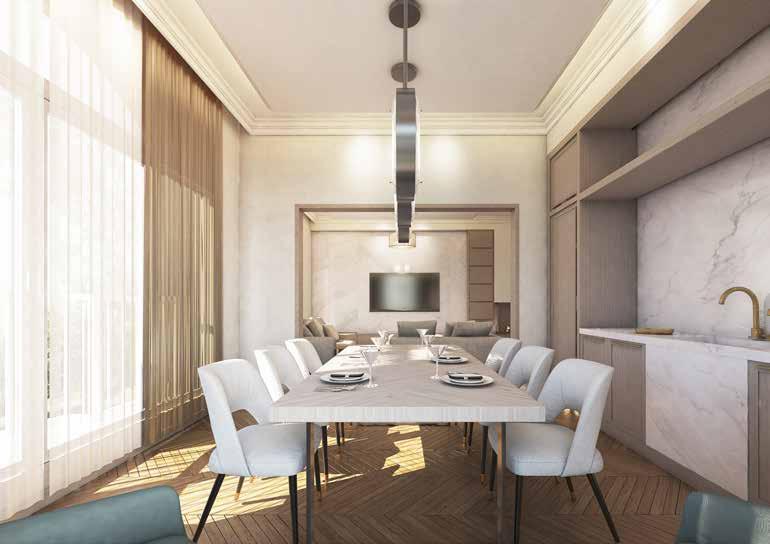

Programs used: AutoCad, Sketchup


Design Stage: Styling and Interior Consulting
Scope: Style the space and bought the relevant accessories as per the coordination with the hospitals management and requirement
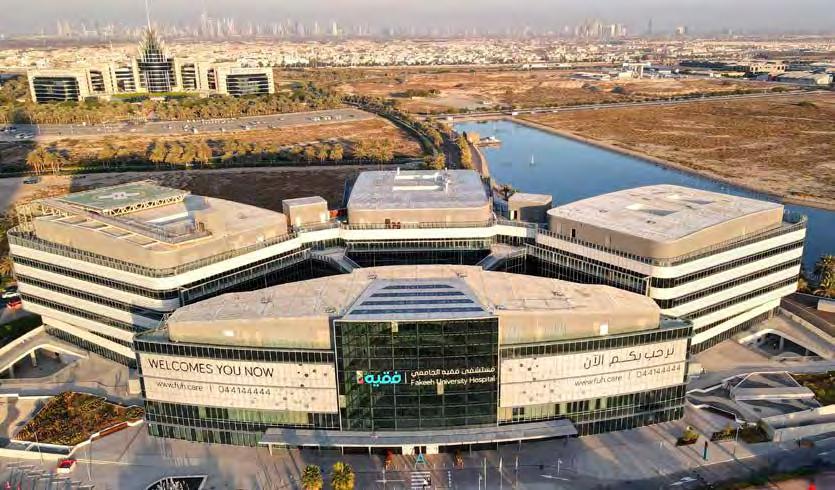

LOCATION: Fakeeh University Hospital Main Lobby Entrance

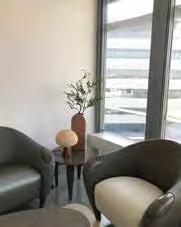
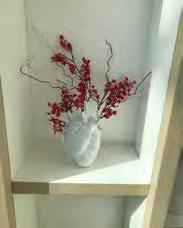



SCOPE: Design the shelves with special minimalist way to compliment the ambiance of the hospital.. Similar arrangement were done in all admission rooms across the 3 buildings of the hospital.
Design Stage: Styling and Interior Consulting
Scope: Style the space and bought the relevant accessories as per the coordination with the hospitals management and requirement
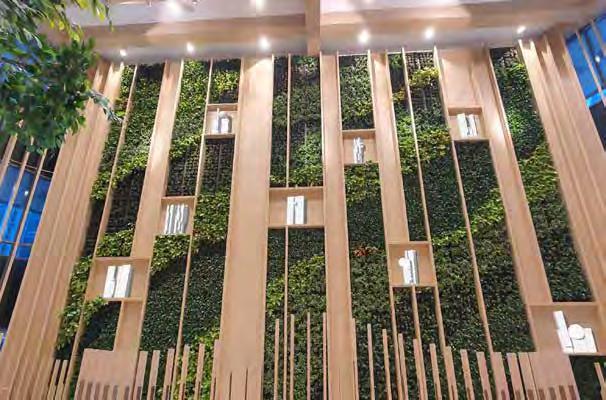
H.T4.3.016A
Programs used: AutoCad, Sketchup, Adobe InDesign

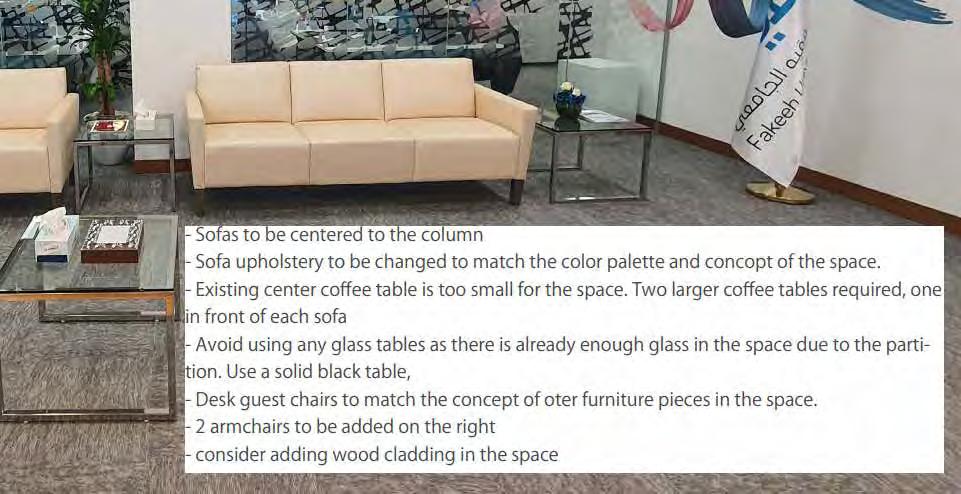





LOCATION: Fakeeh University Hospital
SCOPE: Designing and understanding spaces and assessing existing space for a better patient experience and more homey feel. Furniture selection and hard-scape finishes for corridors and hospital selected areas. Decorating the main atrium feature by collaborating with artists for sculptures Adding interior accessories as accent colors and textures to break the monotony of the spaces




Design Stage: Concept to Detail Design Stage
Scope: Style the space and bought the relevant accessories as per the coordination with the hospitals management and requirement


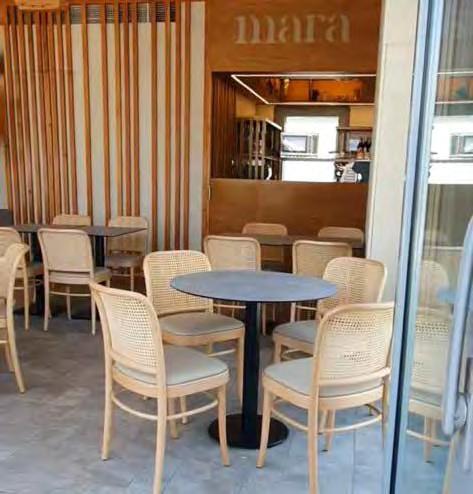
Programs used: AutoCad, Sketchup, Adobe InDesign

SCOPE: Prepared all technical drawings and interior design package of the furniture layout,skirting, wall finish, light, intergeneration ceiling layout, electrical & voltage layouts wiring accessories layouts too.
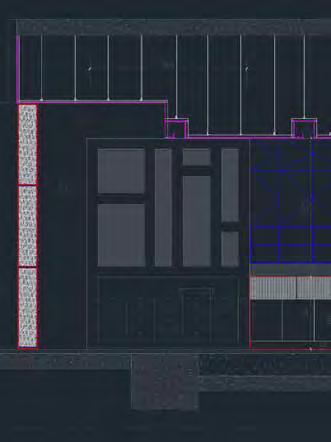

SCOPE: Early conceptual design study of introduction of a screen in a space. Technical detail of them main wall unit and wall feature.
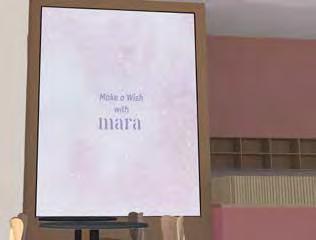
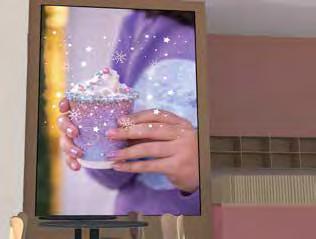

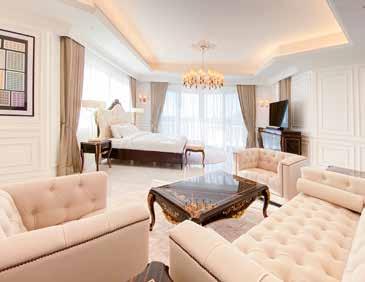

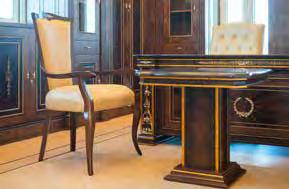
LOCATION: AlAwir - East Wing Private Villa







SCOPE: Architectural inspection and supervision of electricity installation and furniture delivery and styling the furniture .
Execute the final stage up to handing over the house for client.
Furniture and chandeliers, core’s handrail, gypsum wall framing and all electrical appliances installation.


Design Stage: Fit-out Works
Scope: Meet supplier for material selections and on-site installation supervision as per technical drawing





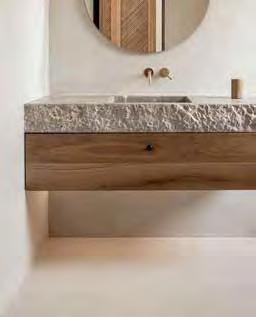

LOCATION: AL RIYADH CITY RESIDENTIAL VILLA, AD
SCOPE:
Meet suppliers and client meeting to approve materials as per agreed concept design. Choosing all hard finishes, toilet fixtures as the scope was re innovating the all toilets
Programs used: Revit Design Stage: Detail Design Stage
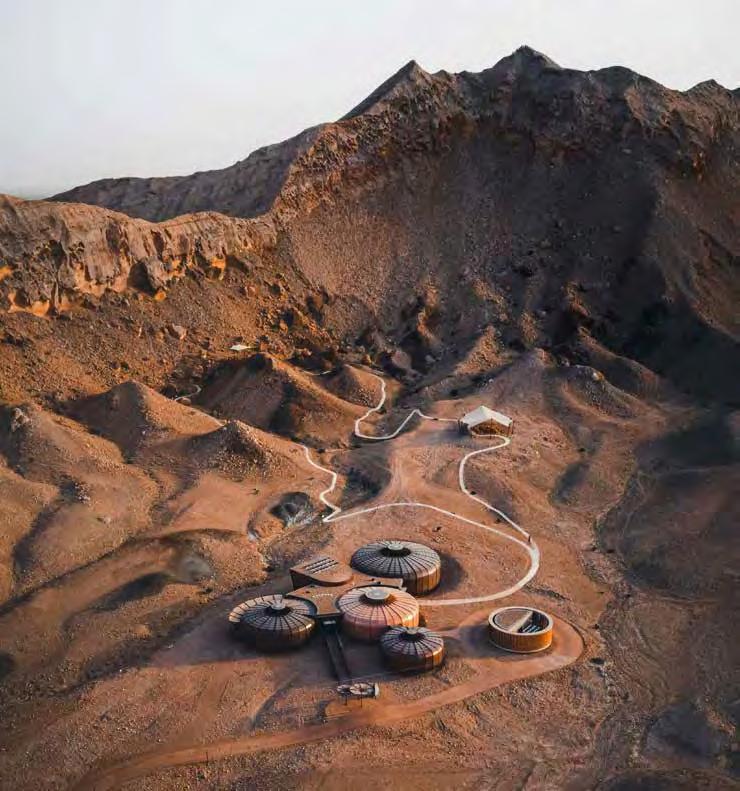
LOCATION: Jabal Buhais, Sharjah, UAE
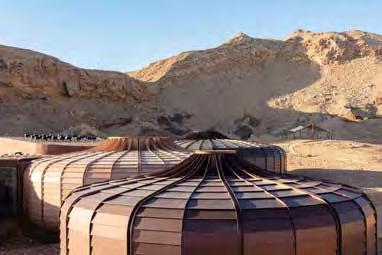
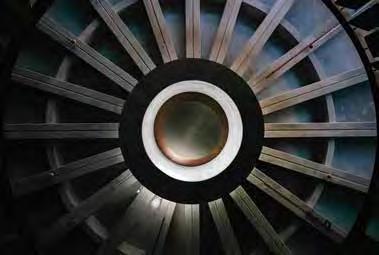

SCOPE: I had to run couple of lighting simulation to understand the amount of light at different times of the day of the oculus of each pod. These are exhibition halls and having the right amount of glare was one of the studies required. Worked on the project manager as an interior architect where i had to meet suppliers for furniture, upholstery and hard finishes suppliers to design the restaurant interior. Worked with the landscape team, project manager and the clients comments to come up with tourist best route and scenario to follow for the buggies rides out in the dessert ( entrance, exit, route, renting station)
Design Stage: Concept Design Stage

LOCATION: Al Dhaid City , Sharjah
SCOPE:
Programs used: Revit


The project is a mega project that took 7 years to finally be an open public replica of an African safari experience. My scope was to research the different architecture in different countries, cities and villages of the traditional African architecture. Timbuktu , Mali, is one of the main architectural inspiration theming that was adopted in this project

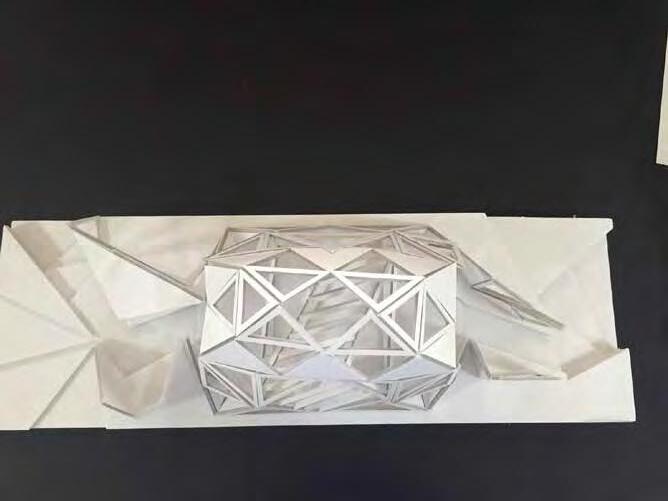

Linear organization
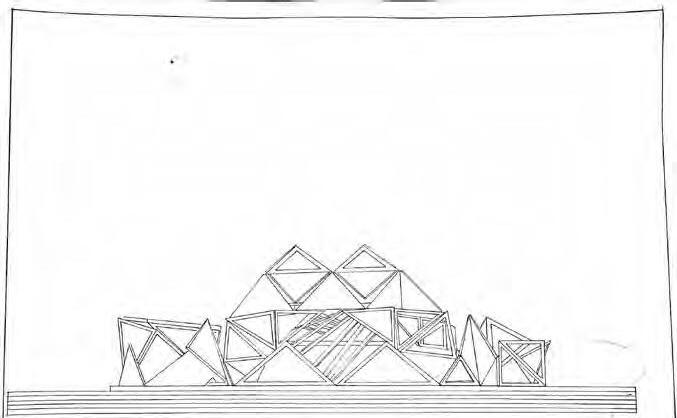
Top View

Central Organization
Top View
Ground Floor Plan

Front Elevation

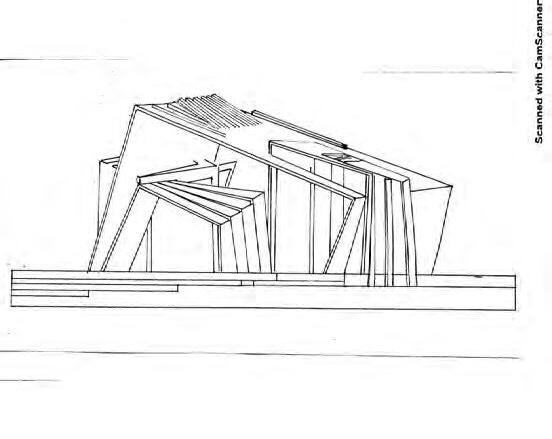

Concept Development :
The educational continuity and the after school are the area of concern . Students tend to learn theory in school without having the chance to apply it until university level . That could result in an increase of the rate of male students rather dropping out of school . In our school we are promoting the facilities of metal , wood , welding workshops that can enhance the learning experience with the courtyard form of space that creates the sense of continuity and openness in the school.








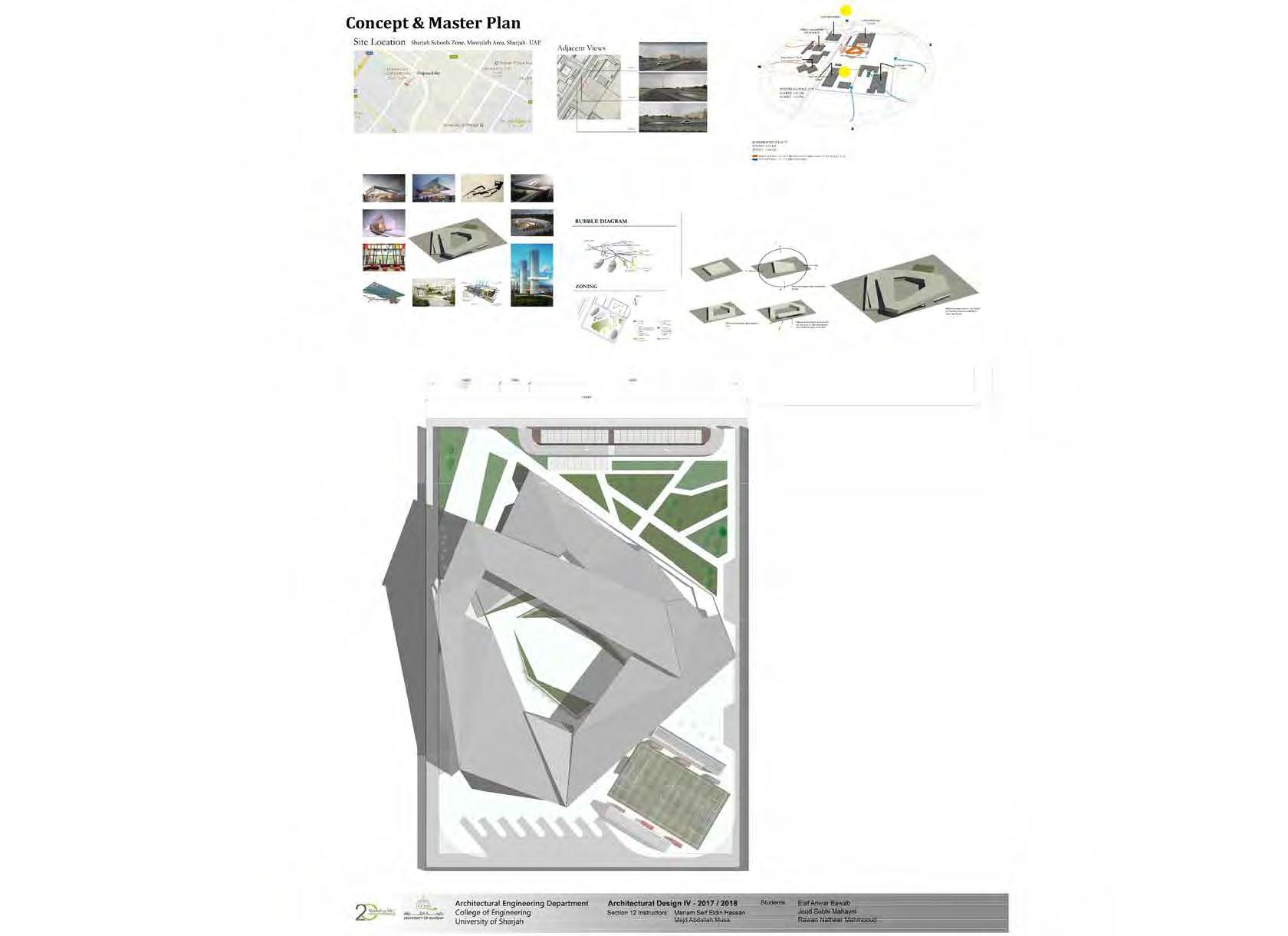




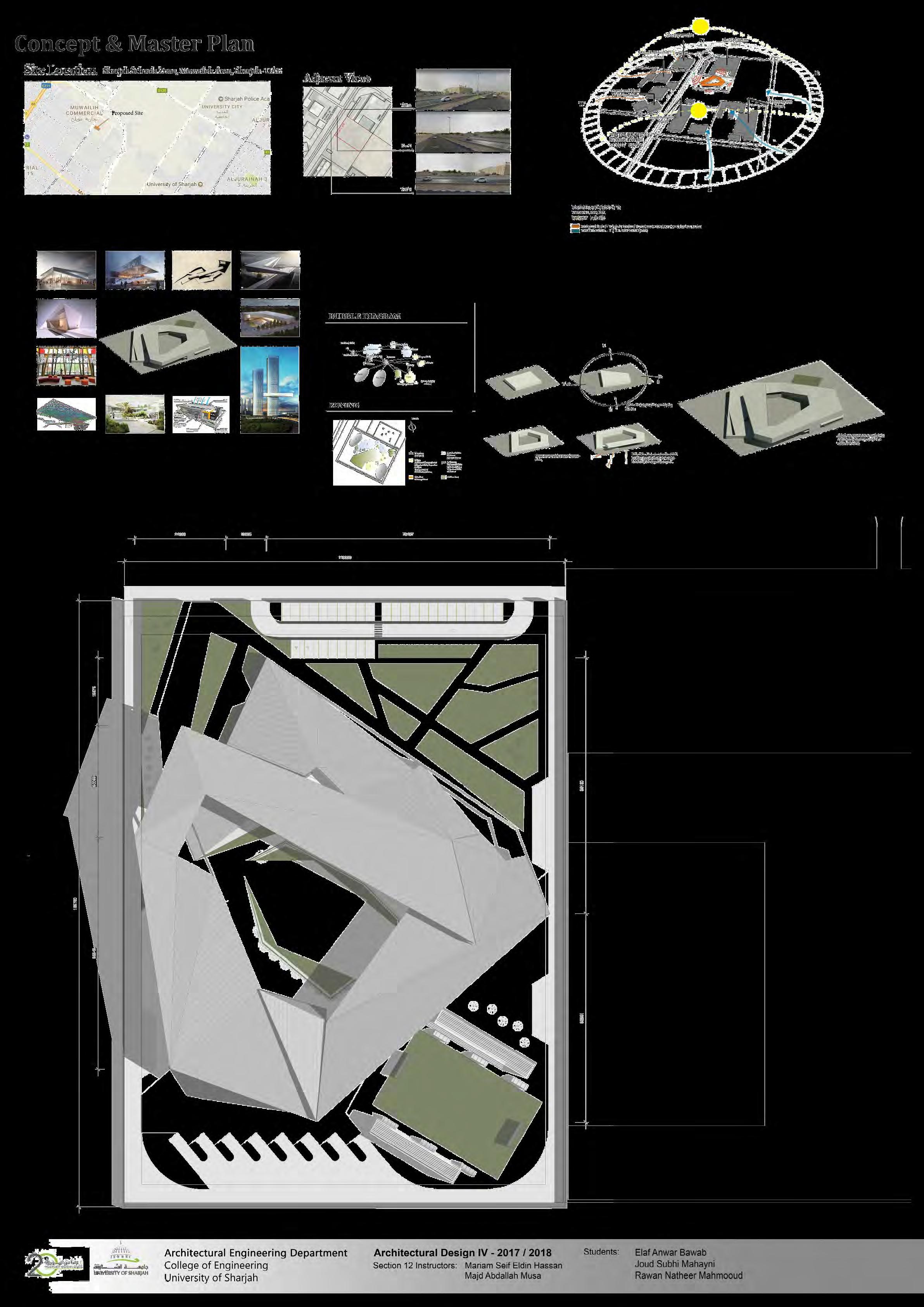

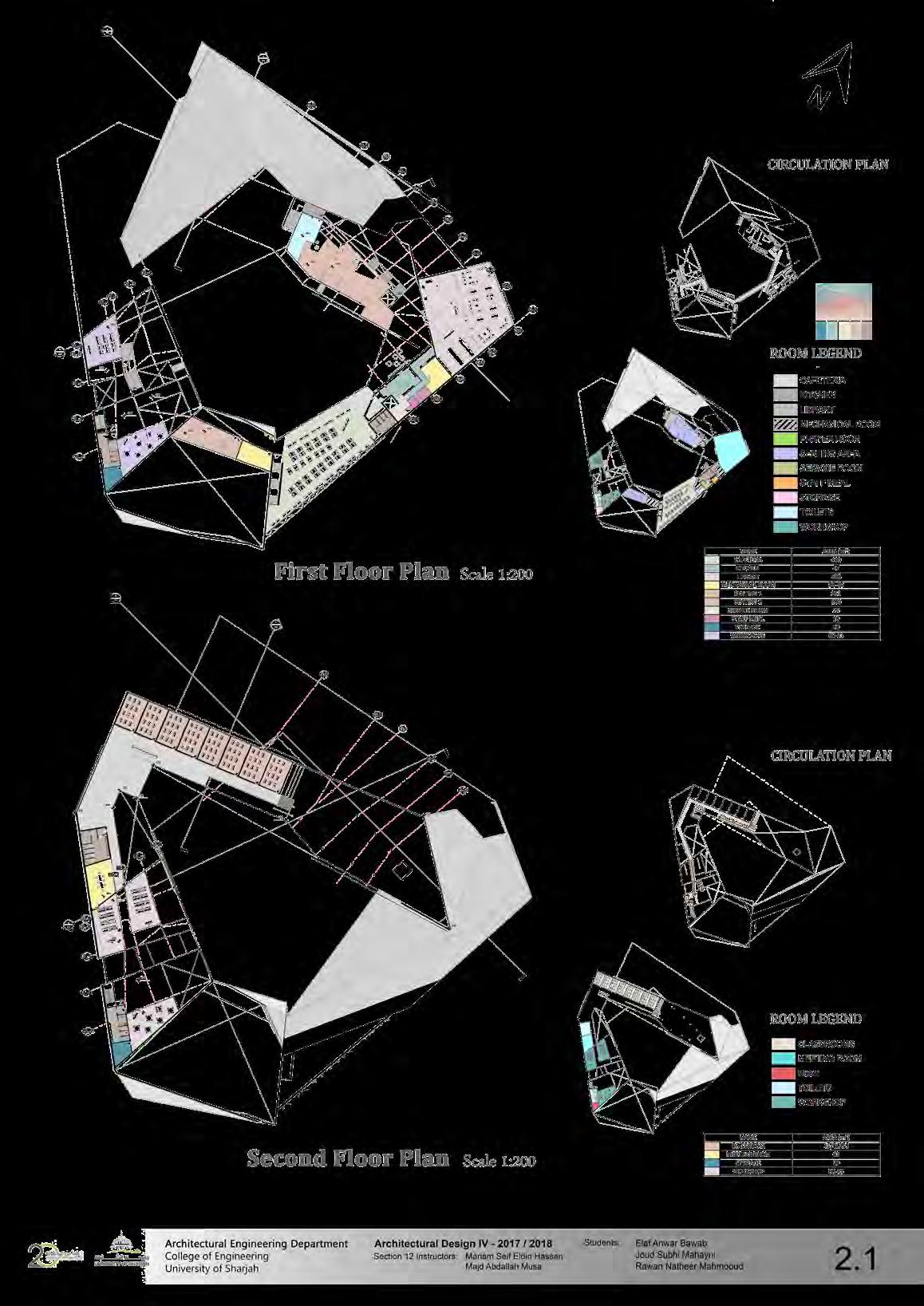






Front Elevations
Side Elevations
South Elevations
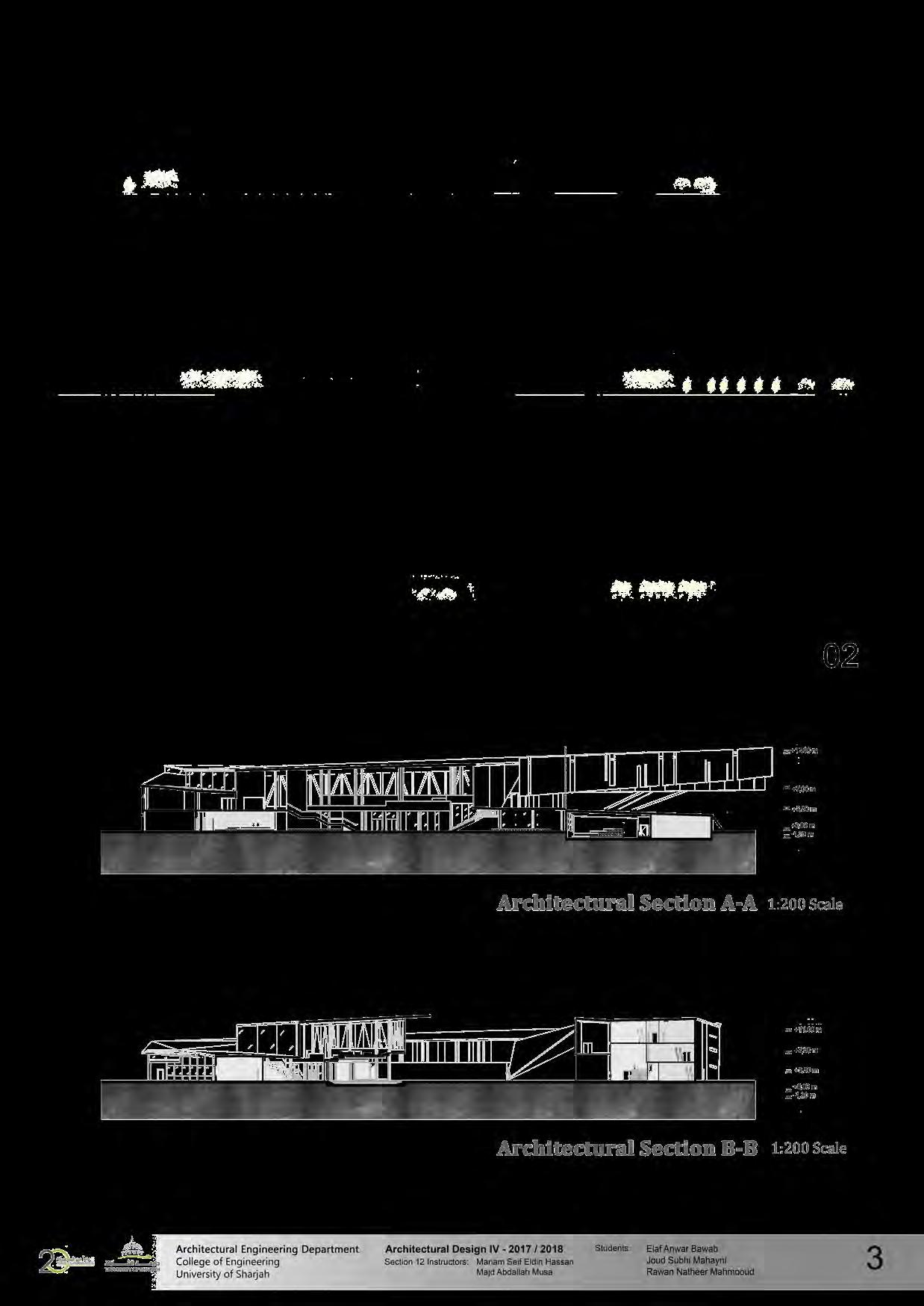

Composite structure : steel structure + concrete beams and prestressed slabs












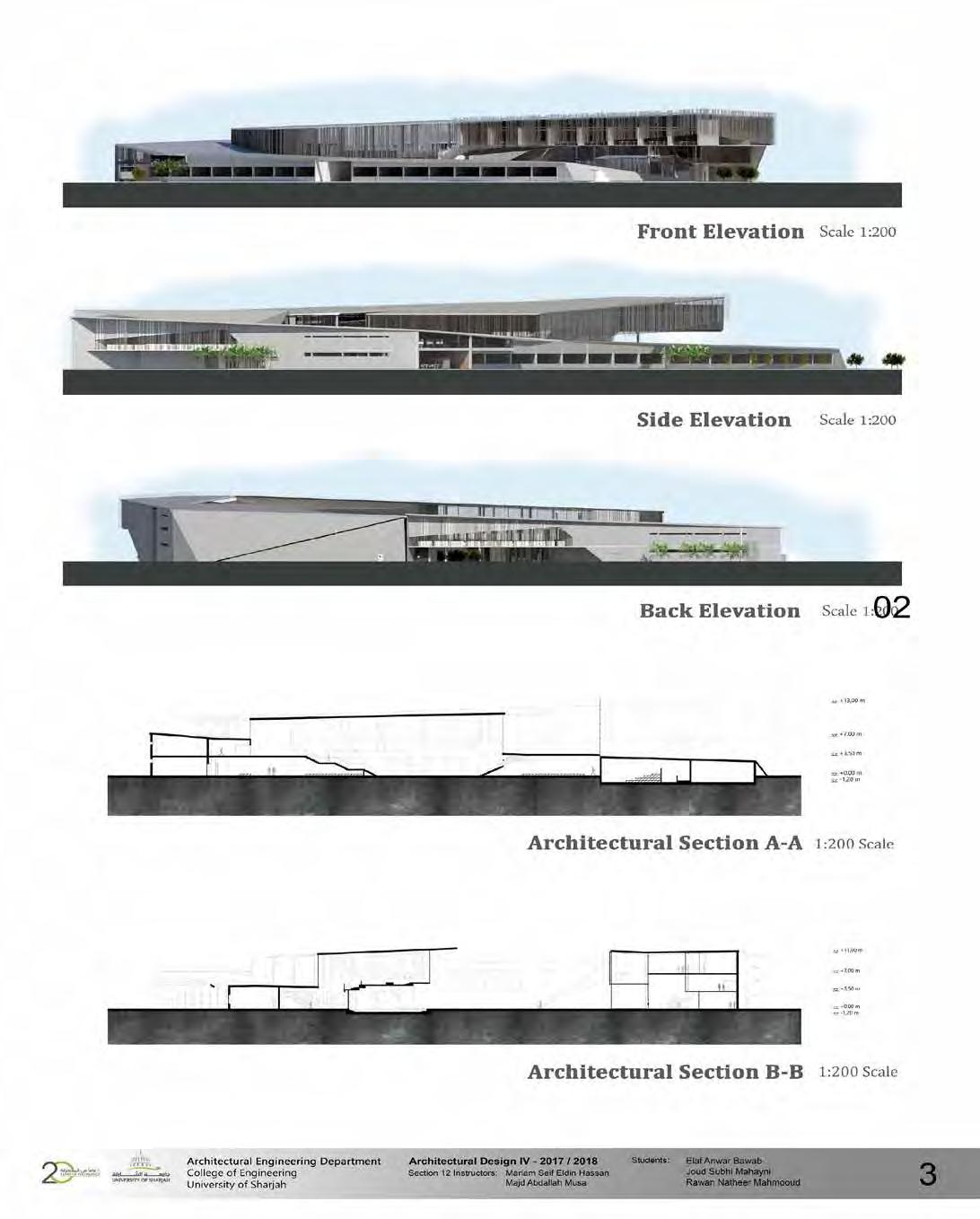

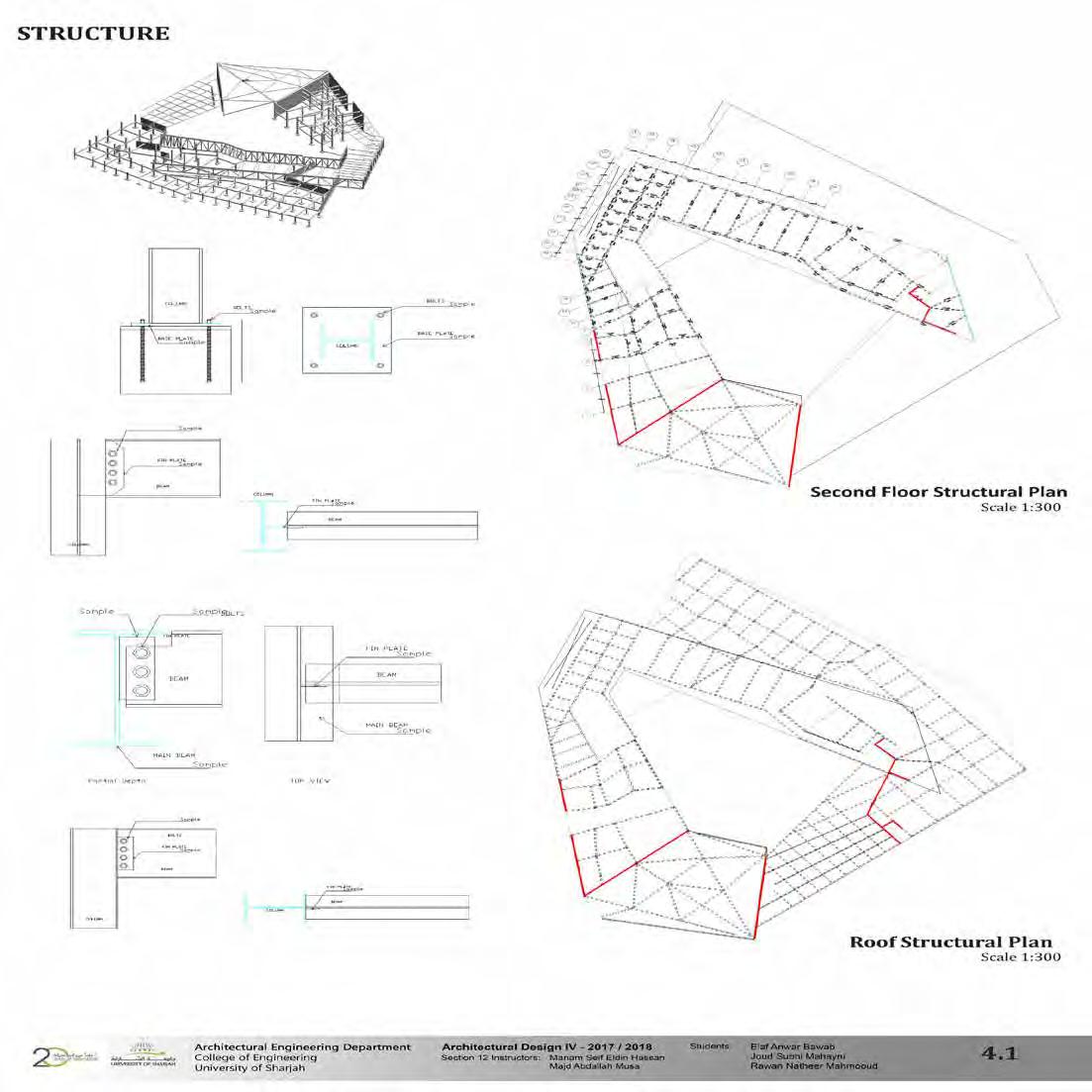 3D Shots
3D Shots
These mutli-purpose bunkers can be facilitated as one thing during peace (ex: gymnasium and theatre), and bunkers during war .
Landscape
Landscape the landscape of the camouflage is highly dependent on what is happening underneath it. Therefore, the landscape incorporates many elements within its design. These elements include:
Landscape
• • • Elements of warchitecture : Blast Protection Street
Blast resistance is a design strategy that considers the drastic blast load effect of buildings and minimizes it. Its primary purpose is to limit the destruction caused by explosions while aiming to reduce injuries and fatalities.


Landscape the landscape of the camouflage is highly dependent on what is happening underneath it. Therefore, the landscape incorporates many elements within its design. These elements include:
• Voids and their associated grid
• Punched masses
With a range of different facades, one in the underground is able to asbuildings. This allows the person to have more control over where they are and
• Shafts of light tunnel
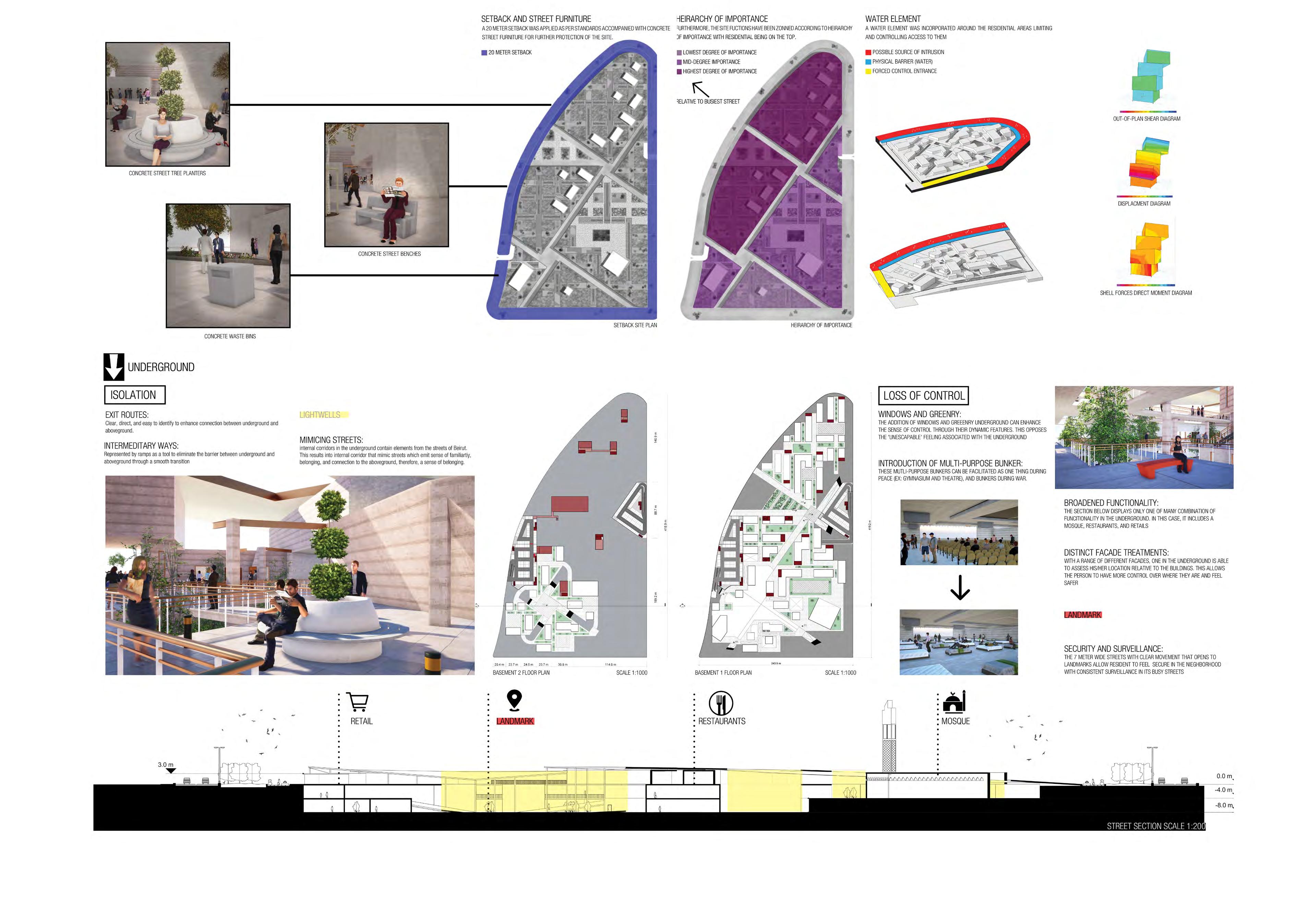
The project puts the philosophy of warchitecture in action n in a design of a mixed-use, walkable community that can thrive during peace and war. This neighborhood responds to multiple needs of the community that were addressed through an Online survey that involved over 600 participants effected by war. Among those 600 participants, 40% avoid leaving their countries during war. To adapt to this, the neighborhood introduces three architectural solutions:

Elements of warchitecture : Blast Protection
Blast resistance is a design strategy that considers the drastic blast load effect of buildings and minimizes it. Its primary purpose is to limit the destruction caused by explosions while aiming to

The addition of windows and greenery underground can enthrough their dynamic features. This opposes the 'unescapable' feeling associated with the under-
Horizontal Layering
Windows and Greenery:
The addition greenery underground hance the sense
Distinct Facade Treatments:

Windows and Greenery: The addition of windows and greenery underground can enhance the sense of control through their dynamic features.
With a range of different facades, one in the underground is able to as-
sess his/her location relative to the buildings. This allows the person to have more control over where they are and

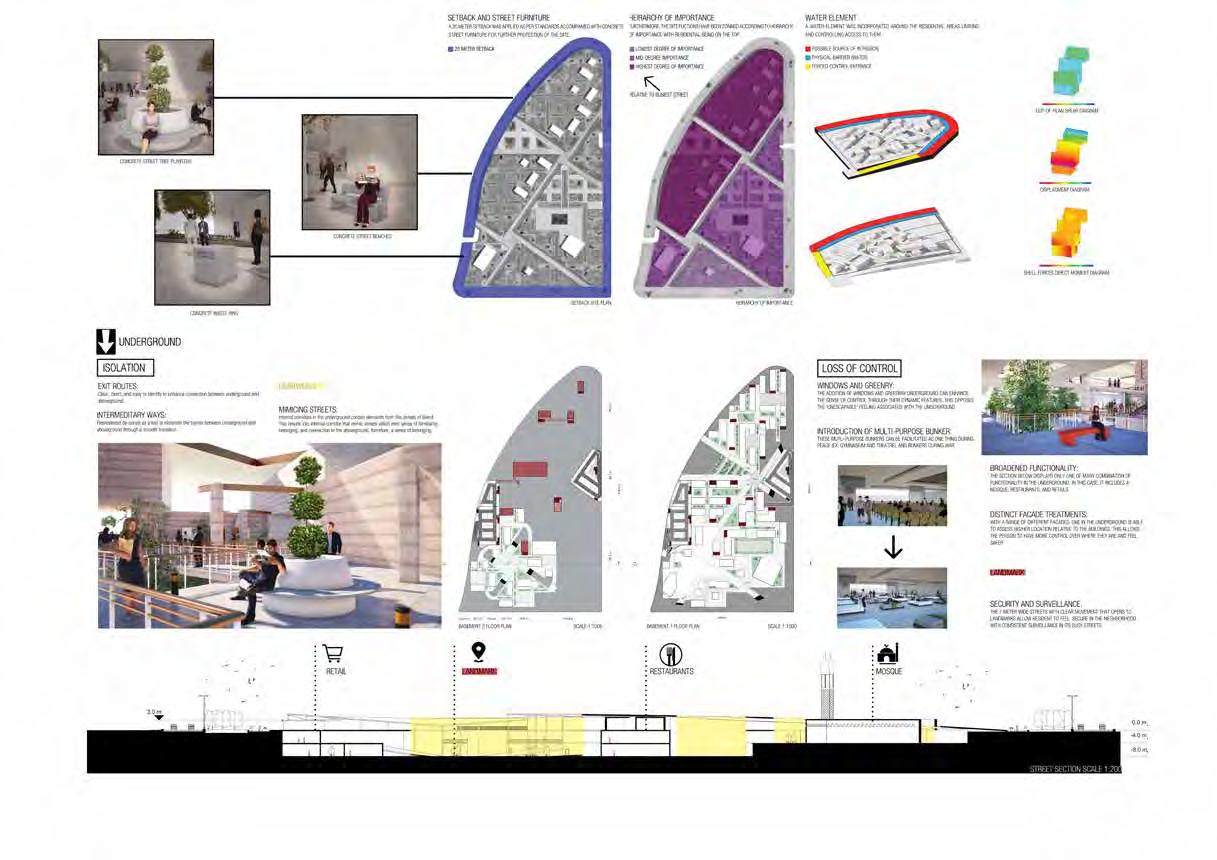
Lowest Degrees of Importance
Mid-Degrees of Importance
Lowest Degrees of Importance
Lowest Degree of Importance
Mid-Degrees of Importance
Lowest Degree of Importance
Possible Source of Intrusion
Physical Barrier
Forced Controlled Entrance
The site functions have been zoned according to hierarchy of importance with residential being on the top.
The site functions have been zoned according to hierarchy of importance with residential being on the top.
A water element was incorporated around the residential areas limiting and controlling access to them
Public Pedestrian Access
Private Pedestrian Access
Transitional Checkpoint
Public Vehicular Access
Private Vehicular Access








The following is a clear illustration for the controlled accesses of the
Basement 1 Floor Plan


Unstable
