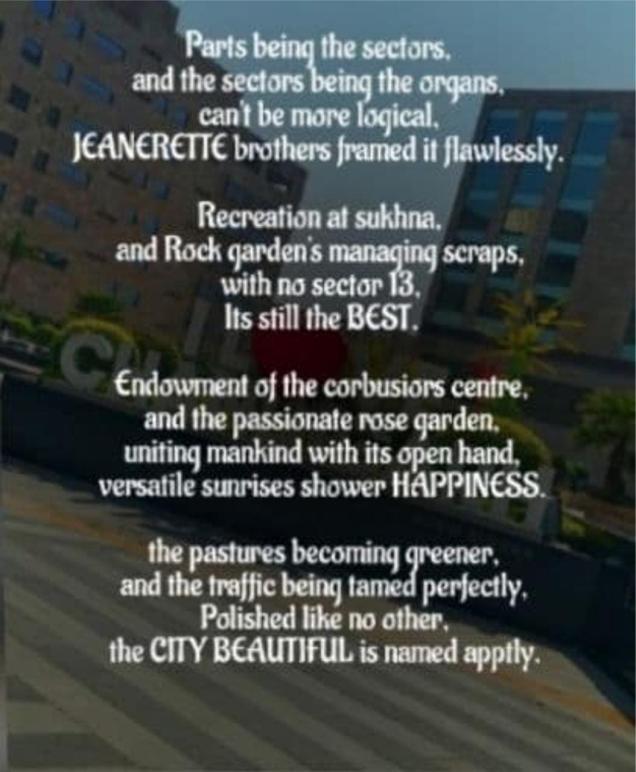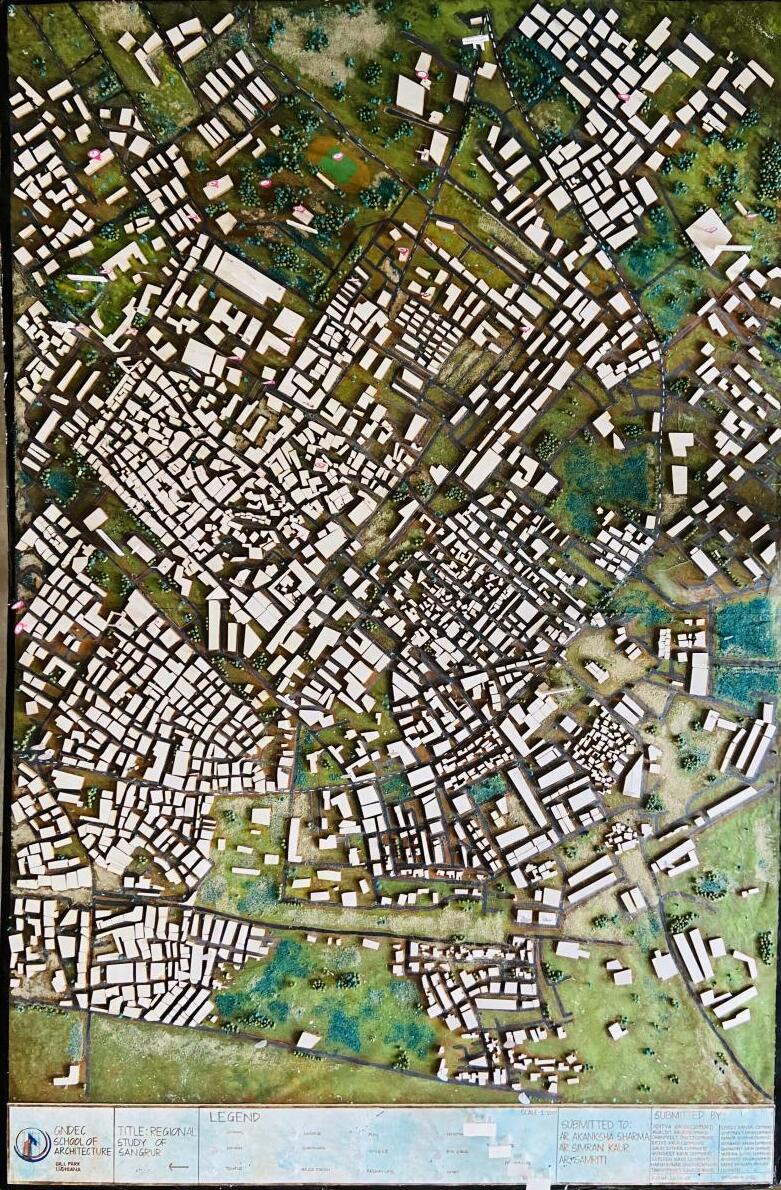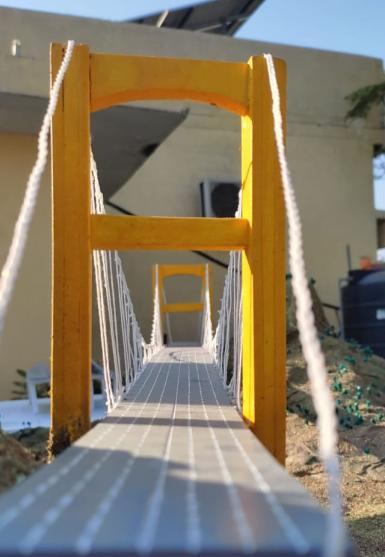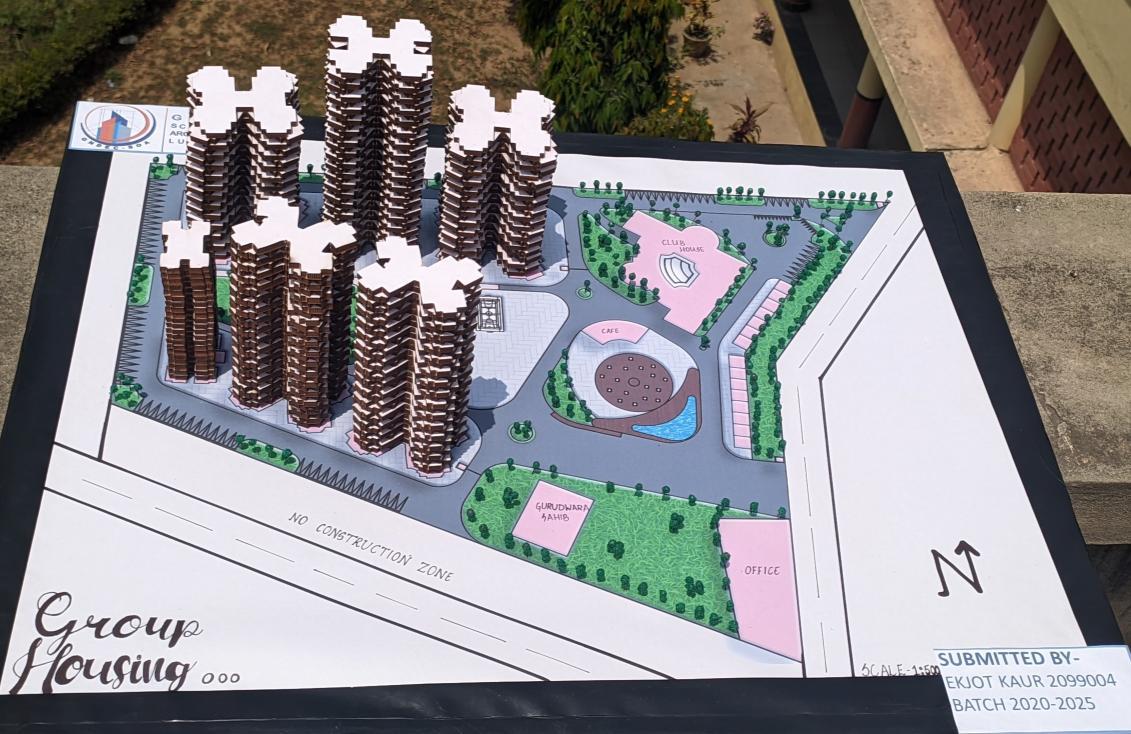

MY PORTFOLIO
A Piece of my ARCHITECTURAL JOURNEY

“Architecture should speak of its time and place, but yearn for timelessness
-FRANK GEHRY
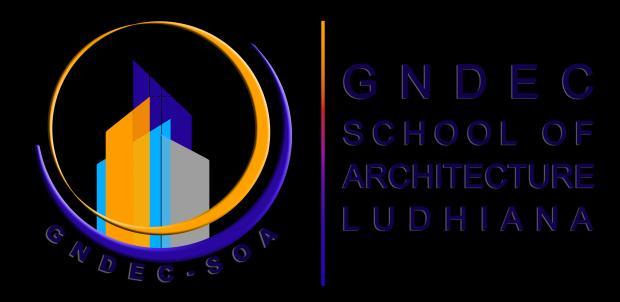
ABOUT ME
A Creative Individual with talent for proper functionality of spaces and aesthetics looking to diversify in different fields of architecture. Exceptionally collaborative and interpersonal team player with well developed written and verbal communication abilities interested in phenomenological architecture that provokes an emotional response from people who use it.
CURRICULAM VITAE

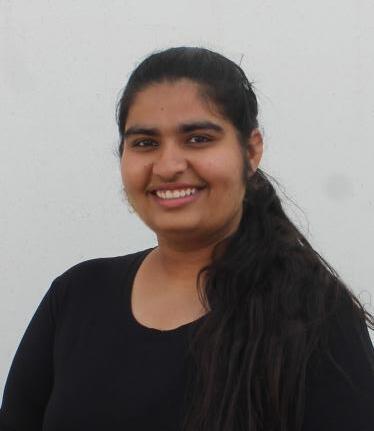
PERSONAL INFORMATION
NAME- EKJOT KAUR
D.O.B.-01.12.2002
9815242484
#28, St no 10/2 , Block A , Satjot Nagar , near Dhandra Road , Ludhiana , Pin - 141116
ekjotkaur2002@gmail.com
Hi , I am Ekjot Kaur , A dedicated and passionate architecture student with strong organizational abilities and a keen eagerness to learn.
Consistently excels academically while enhancing both personal and professional skills.
With valuable internship experience at Raheja Creations, I have worked on a large variety of projects, ranging from interiors to exterior architectural projects, as well as product and furniture design.
Eager to explore innovative ideas and creative solutions in architecture while advancing my education.
EDUCATION
Bachelors of Architecture (pursuing) GNDEC School of Architecture Ludhiana, Punjab
HSC (Grade 12- Non-Medical)- 81.8%
Bal Bharati Public School, Ludhiana, Punjab
SSC (Grade 10- Non-Medical)- 90.4%
Bal Bharati Public School, Ludhiana, Punjab
ACHIEVEMENTS & PARTICIPATIONS
• Highest CGPA in my batch.
• NATA Score- 155/200
• Transparence 19.0 Saint-Gobain,2025.
• 1st Position Winner- Genesis- Captain of Charles Correa House,2024.
• Architectural Design Excellence Award- 1st Prize on World Architect Day & World Habitat Day,2024.
• Academic Excellence Award- 1st Position, on GNE Foundation Day,2024.
• Student of the Year Award- Extra- Curricular,2023.
• Sketching Competition by IIA,2023.
• Student of the Year Award- Overall,2022.
• INT-EXT Expo , PAU,2022
Best Stall Award
3rd Position in Frame the Face
2nd Position in Futuristic Exhibition
• AIS design Olympiad 2021 , Regional Level
• 1st Position in Poetry Competition in Process of Chd. Series , 2020
• 3rd Position in Poster Competition Process of Chd Series , 2020
EXTRACURRICULAR
• Part of an NGO {IOCInitiators of Change}
• Co-Convenor of FM Radio
90.8Mz. (College Radio Station)
• Nata & Jee- Barch Coaching Teacher.
THINGS I ENJOY
• Sketching & Painting
• Reading Books
• Travelling
SOFTWARE SKILLS
• Autodesk AutoCAD
• Autodesk 3ds Max
• Autodesk Revit
• Google Sketchup
• Enscape
• Vray
• Lumion
• Adobe Photoshop
• Adobe InDesign
• Microsoft PowerPoint
• Microsoft Excel
• Microsoft Word
• Canva
EXPERIENCE
From May 2022-2025 RAHEJA CREATIONS,
52-B Shastri Nagar, near GTB Hospital Ludhiana – 141002, Punjab (India)
POSITION- INTERN(after college hours & on weekends)
WORK PROFILE:-
• Working Drawings
• Presentation Drawings
• Organizing team member in College Annual Fest.
• Hosted Various College Events
• Participation in various gurudwara activities
• Photography
• Playing Chess
• Poem Writing
• 3d modelling
• Working on Design Development stage
• Presentations
KEY QUALITIES
• Creative Thinking
• Quick Learning
• Management
• Dedication
LANGUAGES
• Multi Tasking
• Team Work
• Leadership
• Collaborative
I’ve compiled a range of my architecture, art, and design projects for this portfolio, showcasing both my academic and professional work. While each project has its distinct way of presentation, they are all presented uniformly in this portfolio, while preserving their original spirit.
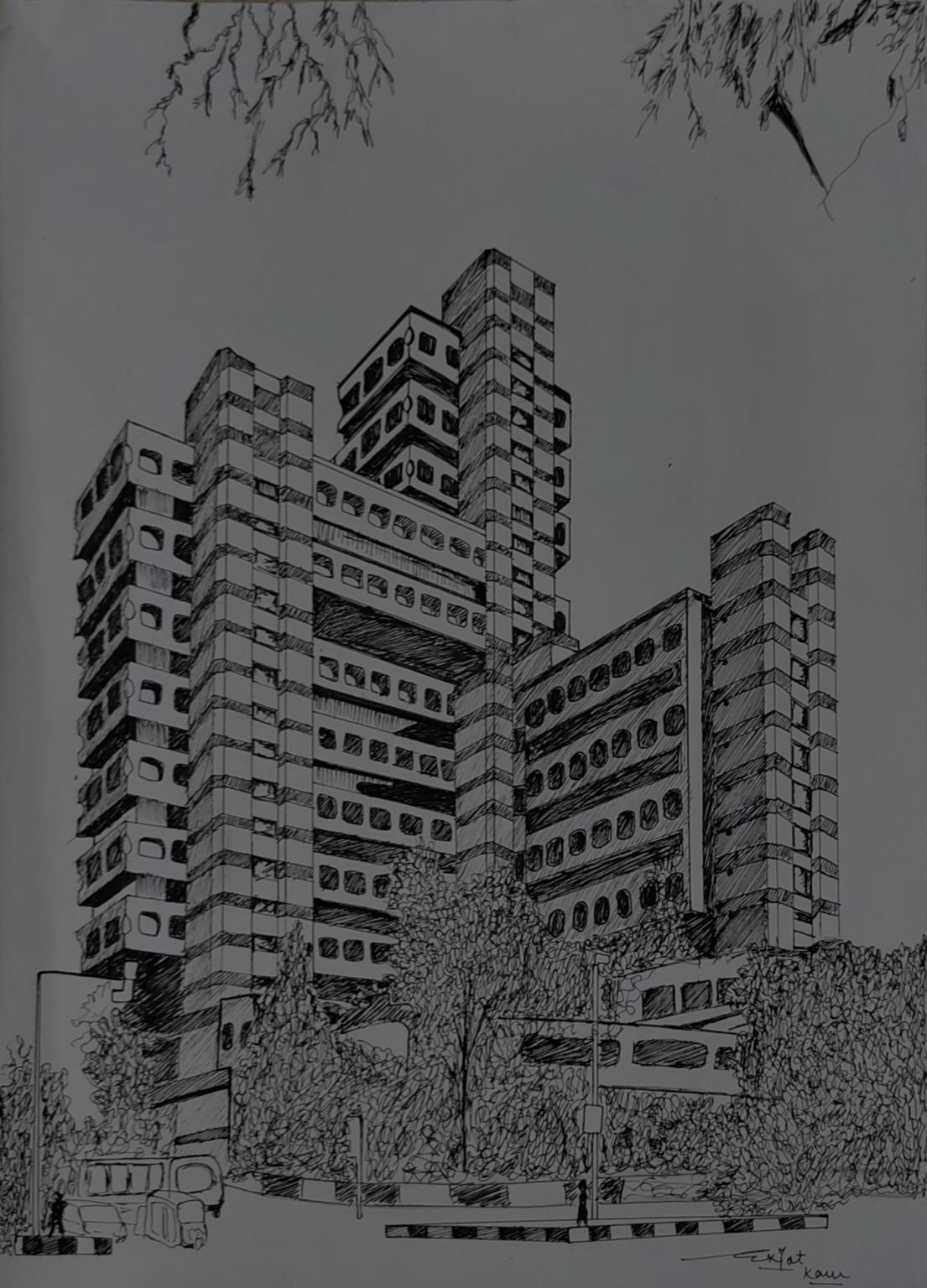
THE WINGSCAPE COMPLEX-



Central Buisness District


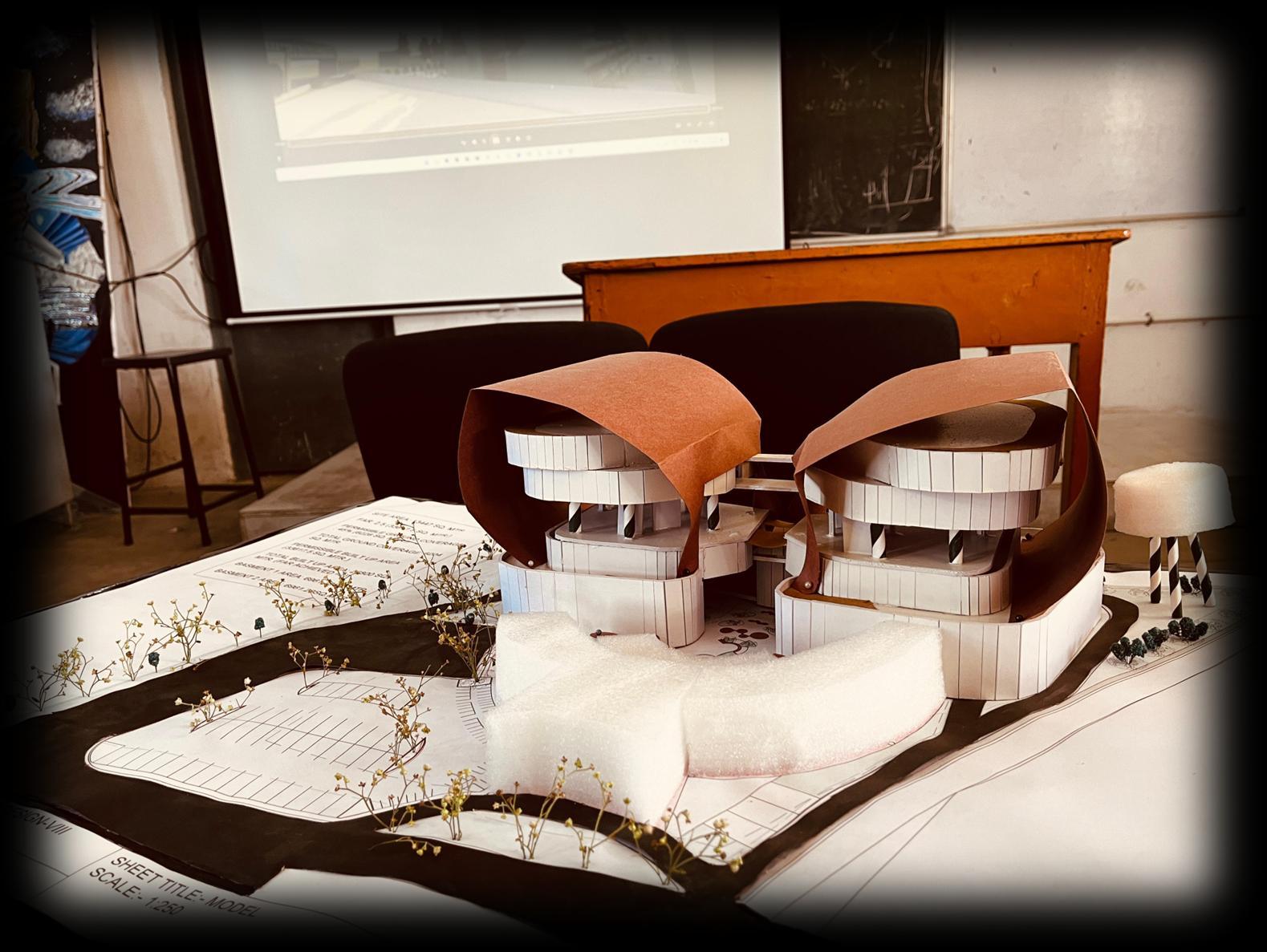
REIMAGINING THE CENTRAL BUSINESS DISTRICTS
This Project aims, to provide the Central Business Districts a new perspective. A renewed focus on multiuse public spaces—functioning as usual in the as public avenues in the evenings, could make more efficient, accessible, and inclusive. This design includes-
• Retail
• Entertainment
• Eatery
CONCEPT IDEOLOGY
The site of this Project is located in Manna Singh Nagar, Ludhiana, Punjab, adjoining Buddha Dariya, Persistent bad odour from sewage is a negative point on the site, the concept for this design has been taken from the Philosophy, that Butterfly follows odour, and hence biomimicry of a BUTTERFLY- and the concept can be seen in elevation as well as in planning.
STUDY NATURE, LOVE NATURE, STAY CLOSE TO IT, IT WILL NEVER FAIL YOU.

- F.L. WRIGHT





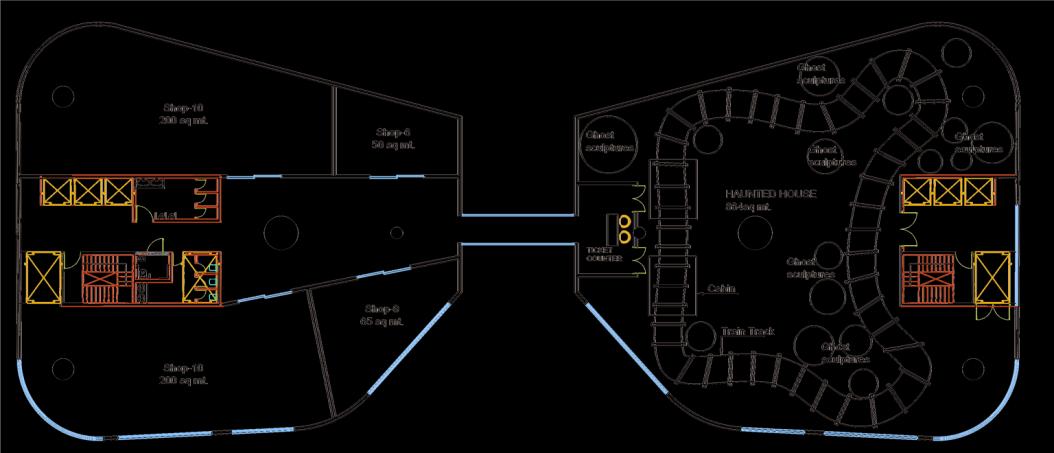

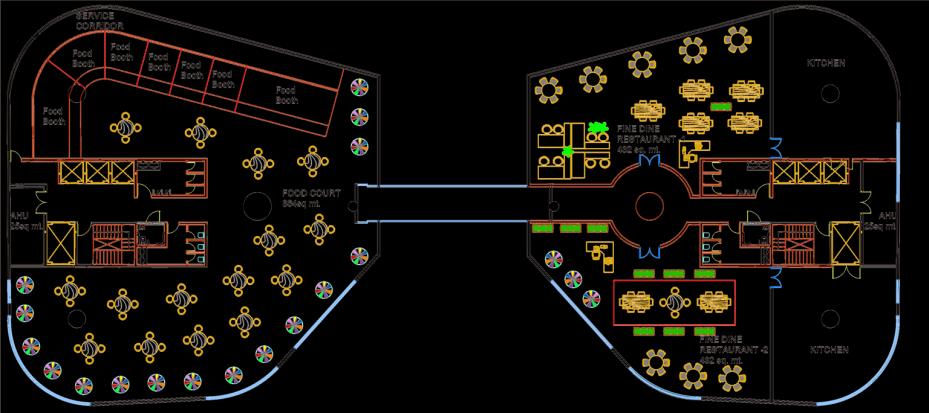
Ground,G+1 Floor Plan
G+2,3 Floor Plan
G+4.5Floor Plan
G+5,6Floor Plan
INTERSTATE BUS TERMINAL

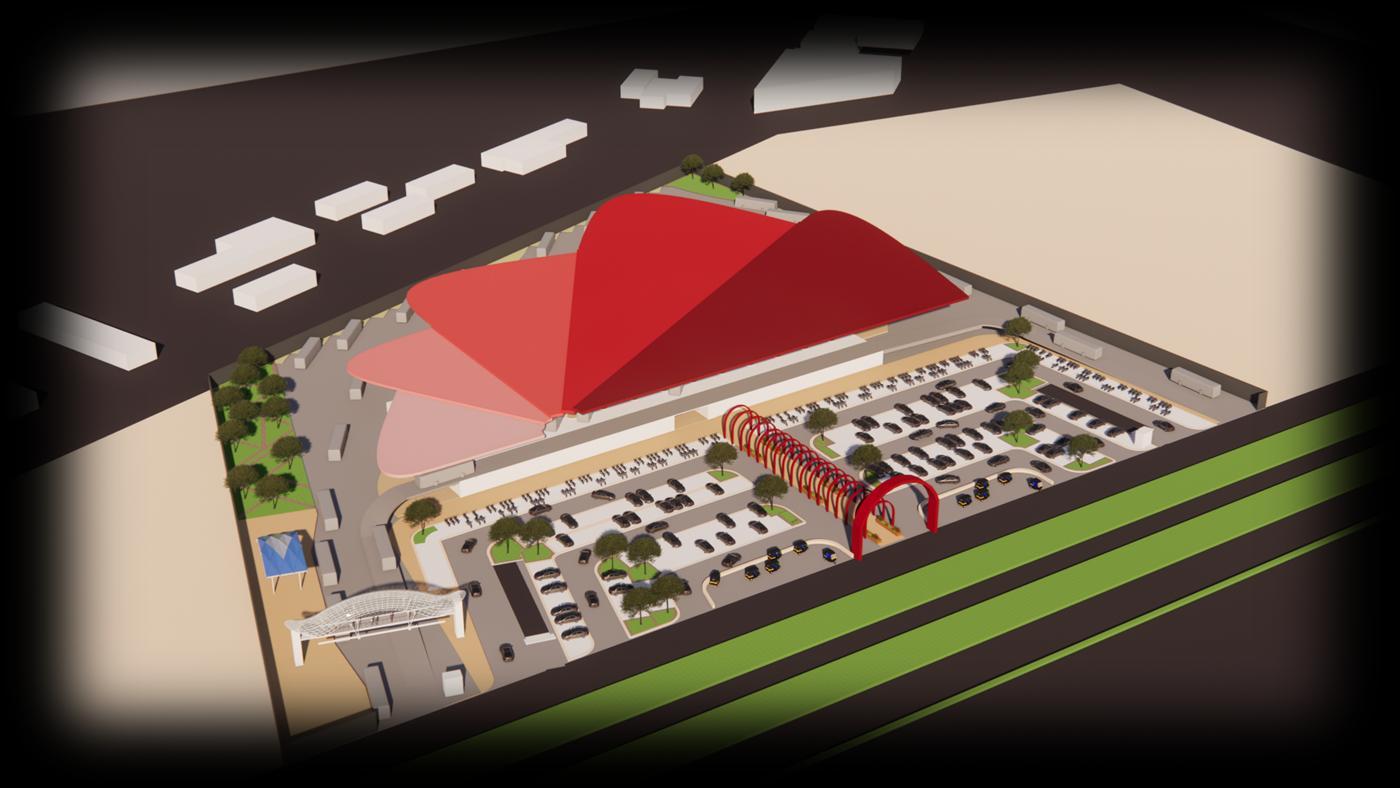
The Interstate Bus Terminal is designed to achieve a state-of the-art- design for bus terminus and commercial complex.
•Bus Segregation: Interstate buses access the terminal from the main highway, while local buses have a dedicated entry and exit route, preventing congestion and improving safety.
•Passenger Zones: The terminal incorporates well-defined waiting areas, ticketing zones, and drop-off points that enhance user experience.
•Parking & Accessibility: A well-organized parking layout with green buffers provides a structured yet open environment for passengers and transport services.
•Multi-Modal Connectivity: Provisions for pedestrian movement, last-mile connectivity (such as auto-rickshaws, taxis, and metro links), and efficient entry-exit points ensure ease of travel.
LINK TO THE WALKTHROUGH- https://youtu.be/X NufoUPFBc
CONCEPT NOTE:-
The proposed Interstate Bus Terminal (ISBT) in Bathinda embodies a seamless blend of functionality, efficiency, and aesthetic innovation. The design prioritizes passenger convenience by integrating a multilevel circulation system, where the interstate bus stop and local bus stop operate at different levels. This separation enhances operational efficiency, reduces congestion, and ensures a smooth flow of traffic within the terminal premises.
The terminal's roof structure is designed as a series of overlapping wave-like forms, symbolizing the fluidity of movement and travel. These undulating roof levels not only create a dynamic architectural identity but also serve practical purposes by allowing ample natural light and ventilation into the terminal.
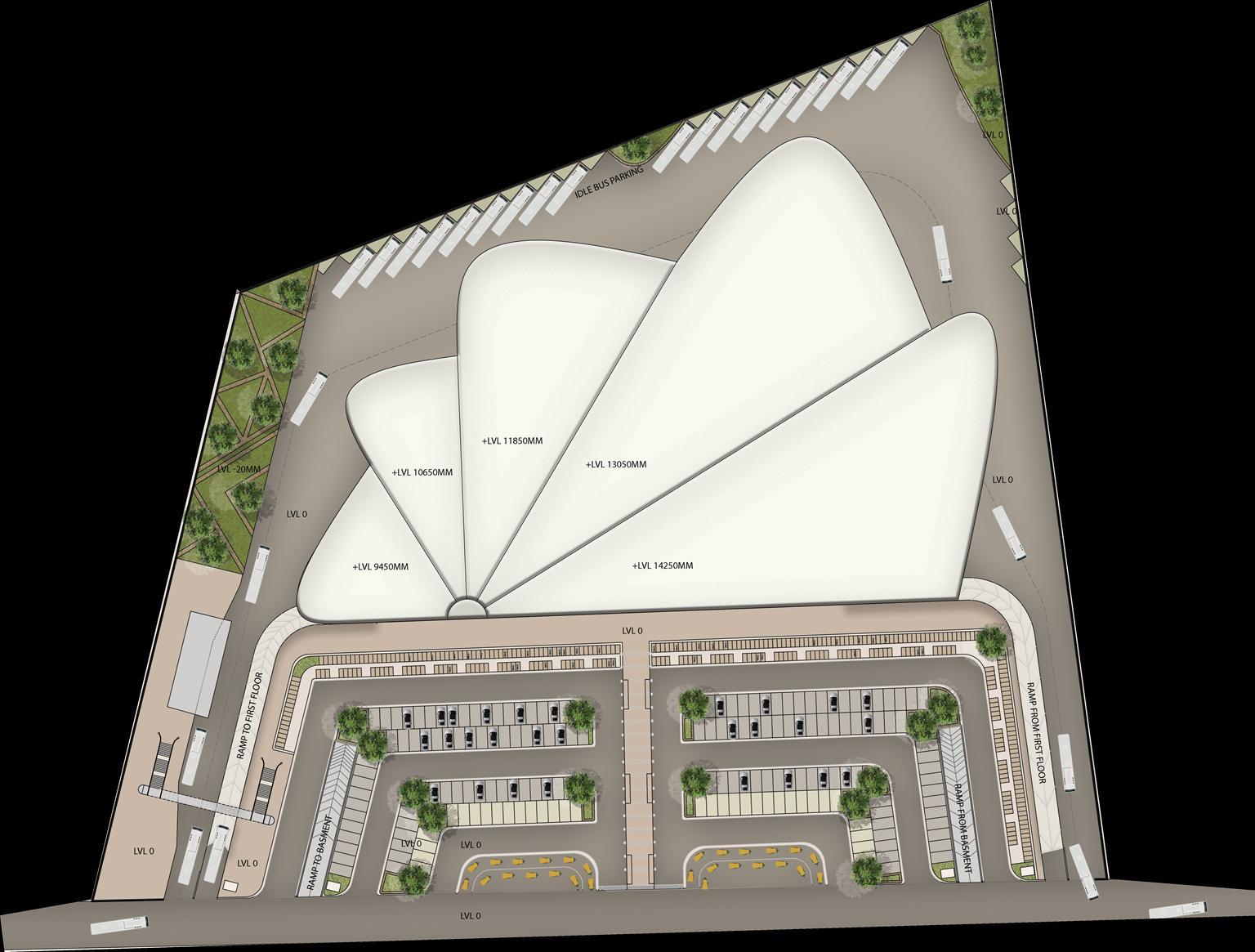


GROUND FLOOR PLAN


FIRST FLOOR PLAN




The design integrates green pockets and shaded areas to create a comfortable microclimate for waiting passengers. The wave-like roof structure also contributes to passive cooling, reducing energy consumption. By merging functional efficiency with sculptural elegance, this ISBT design sets a new benchmark for contemporary transport hubs, offering a stressfree and engaging transit experience.
URBAN DESIGN PROJECT-

200 FEET ROAD


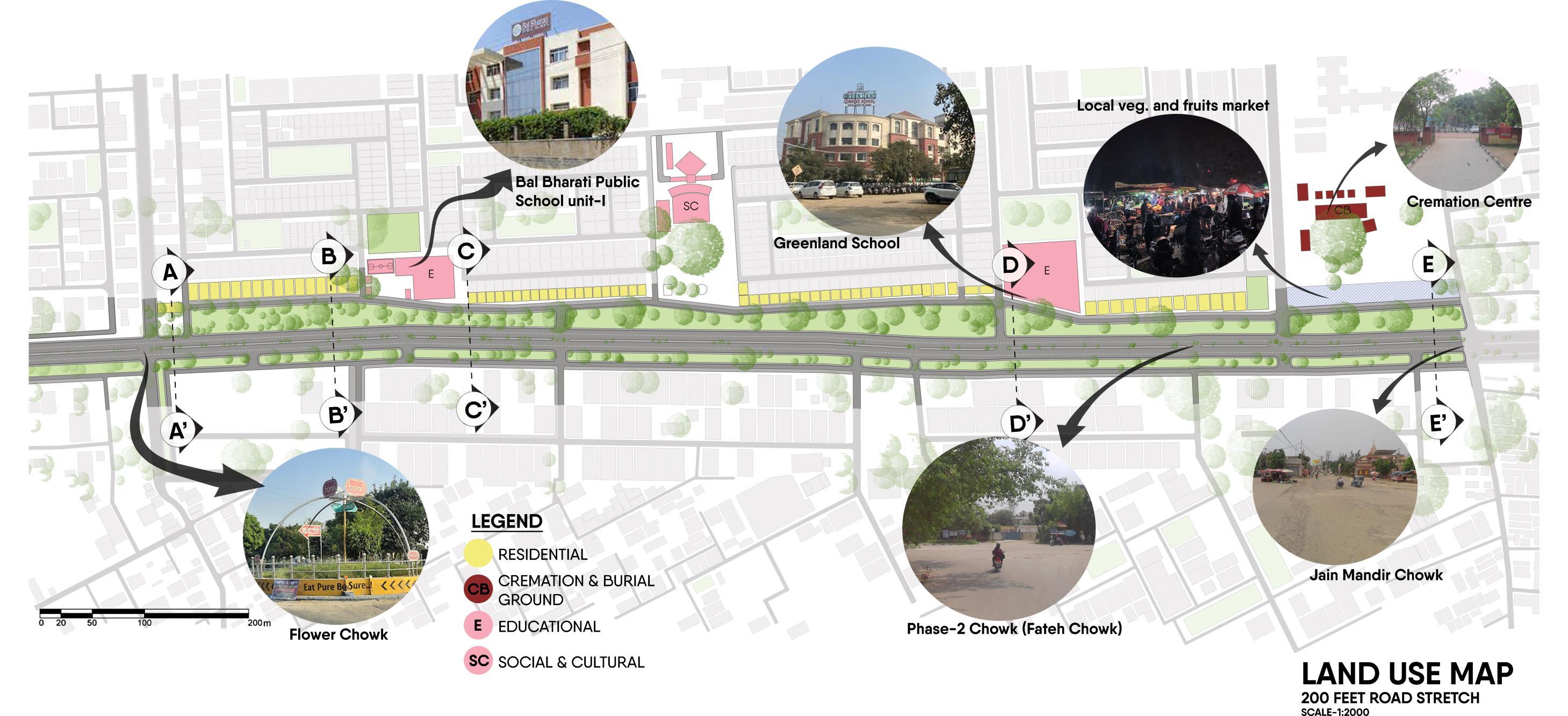

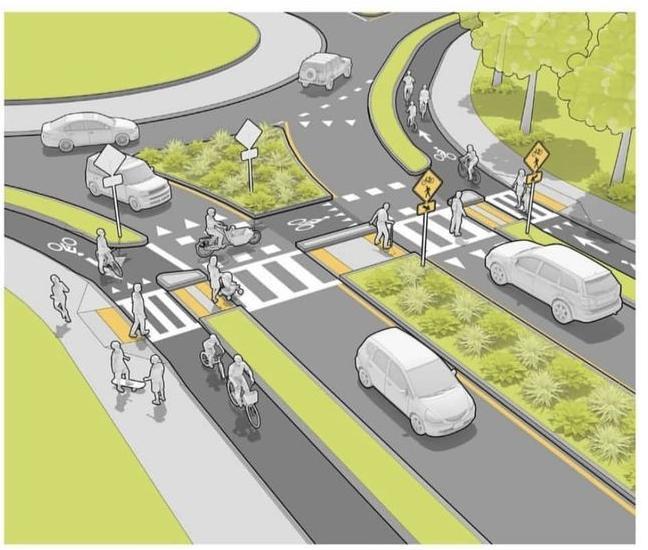
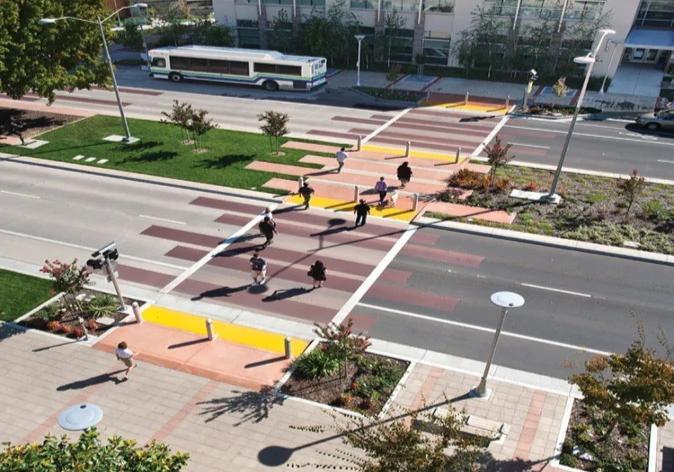
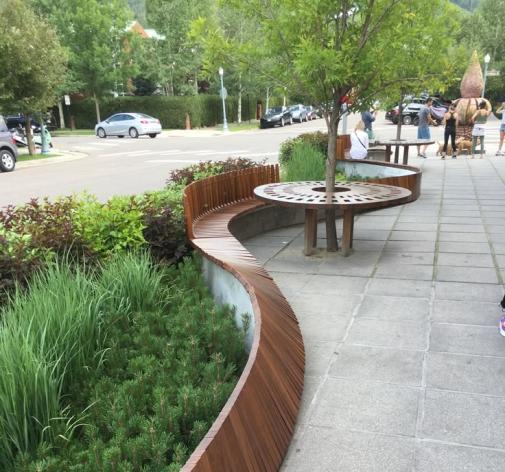


1. Node development can be done with pedestrian crossing, traffics signs, cycle tracks, etc.
2. Pedestrian Crossing with interactive play of colors and landscaping can be done, so that it catches the eye, of driver
3. Interactive Landscape along with tables on the pedestrian can be instlled
4. Specially-Abled friendly ramps, can be made so that its easy for them to access pedestrian ways.
GROUP HOUSING

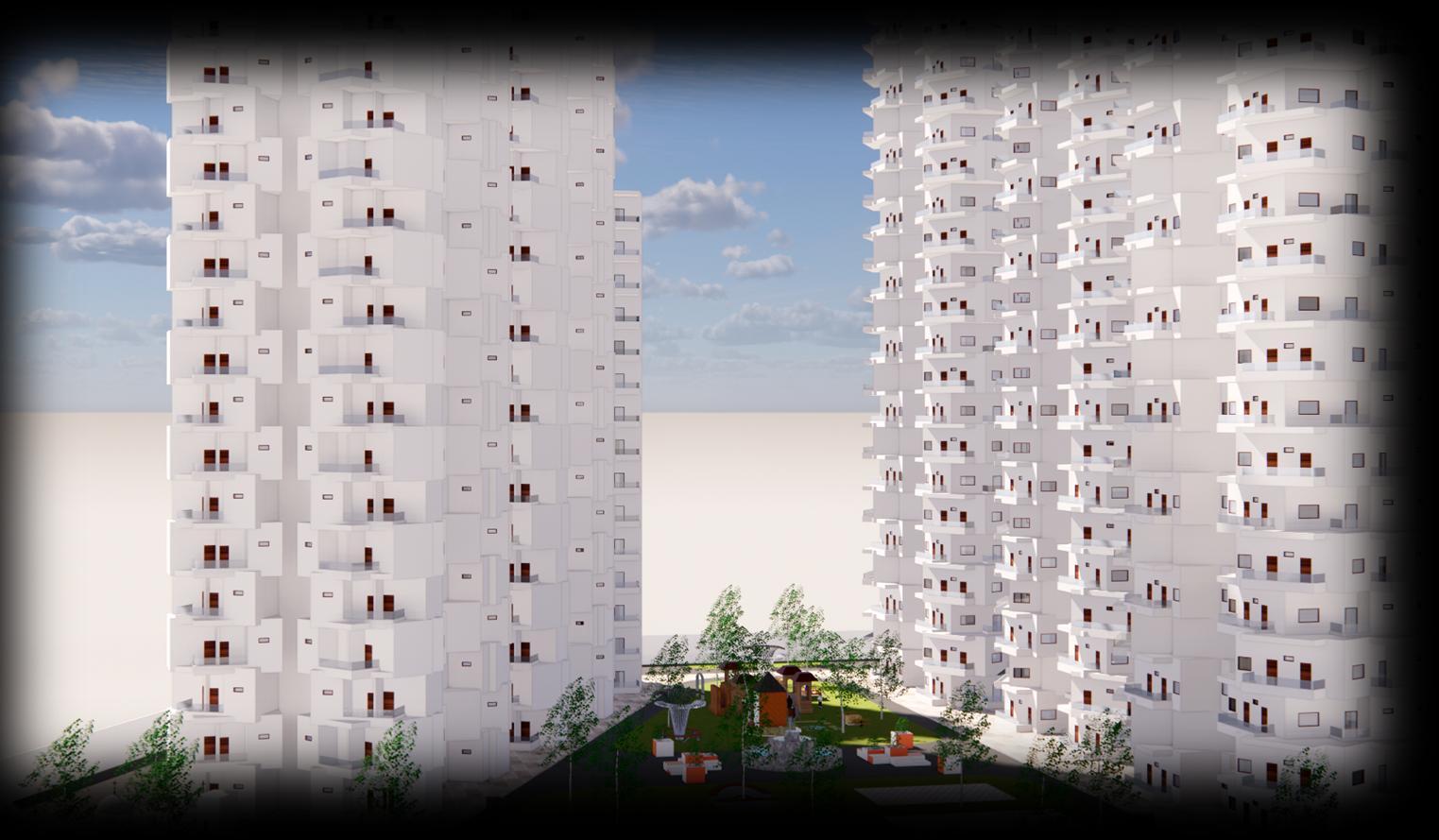
To design HIGH RISE LUXURY APARTMENTS in Fortune City, perfectly located on NH 95, the Ludhiana-Chandigarh road, and is conveniently accessible yet away from the noise, bustle and pollution. A private gated community, Fortune City offers a choice of Apartment amidst lush surroundings in a safe and secure environment with complete luxury amenities. Requirements:-
HIG-1 (3 BHK+SERVENT ROOM)- 200 DU
HIG-2 (3 BHK) - 136 DU
MIG (2 BHK)- 240 DU EWS (1 BHK)- 60 DU Club House with restaurant- 1 no. Religious Facility-1 no.
Convenience Shopping-1 no. single storied shop (max area 32.5 smt) for 50 DU’s. All shops shall open on internal roads only.
CONCEPT IDEOLOGY
Basic Idea Is taken from creating a balance in life with different life blocks such as time, money, emotions, relations, etc. where everything may or may not be favourable at all times in life, but still balance is created by adding or removing some blocks. Inspiration is Taken from A very Famous game – JENGA

Jenga is a game of physical and mental skills
The motive of Jenga blocks game is to create the tallest tower by placing and removing the blocks of Jenga.
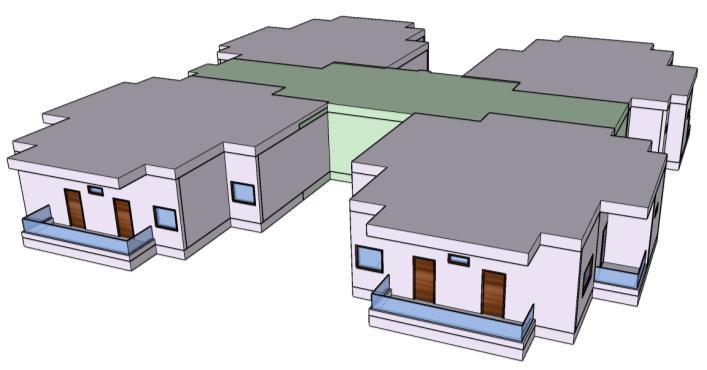
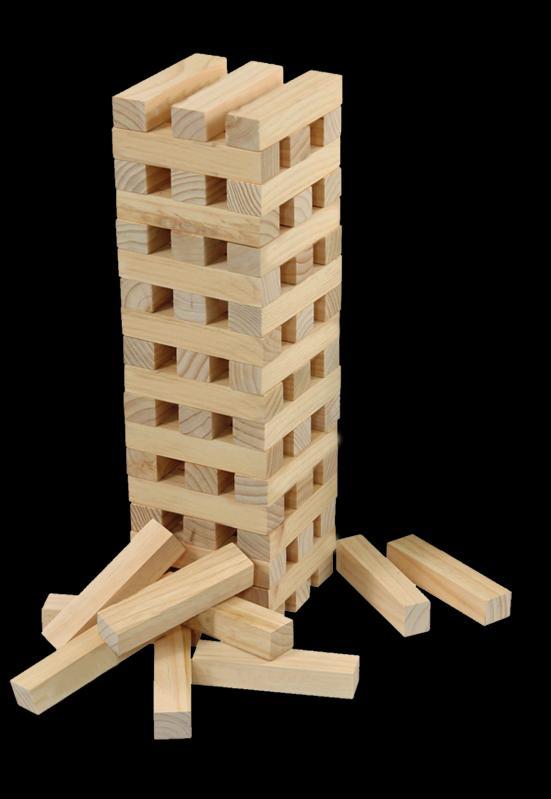
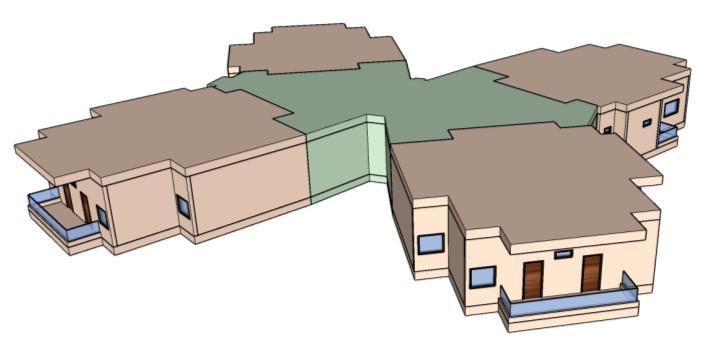

The thought or idea of construction of high-rise floor apartments is to be carried by the arrangement of placement of blocks of Jenga in such a way that there is an alternative repetition of units- as same arrangements in 1,3,5 and so on, on all Odd no. of floor levels, whereas same arrangement of units is to be followed at 2,4,6 and so on, on all even no of floor levels.
ODD FLOOR
EVEN FLOOR
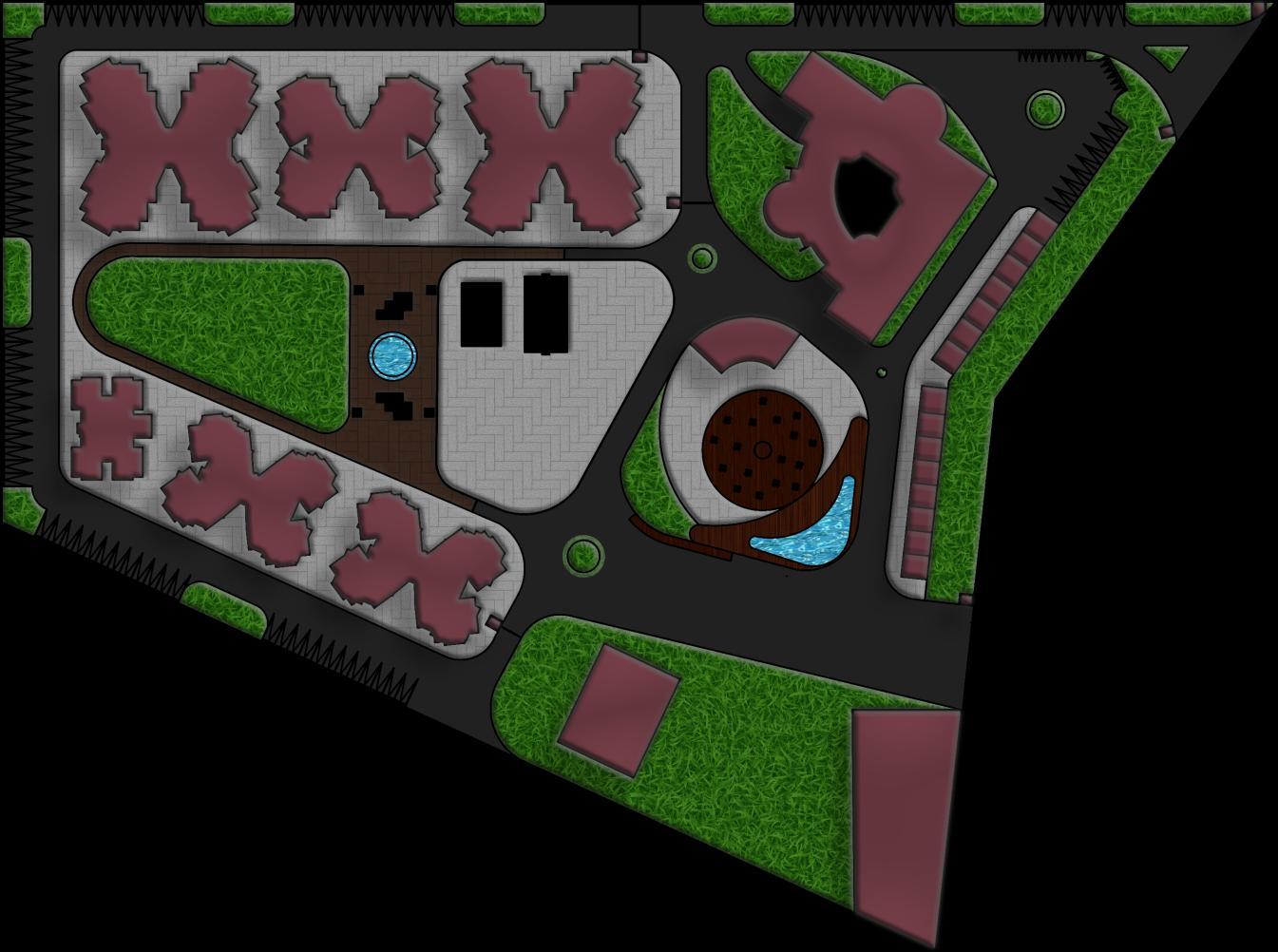

CLUSTER PLAN OF 1BHK
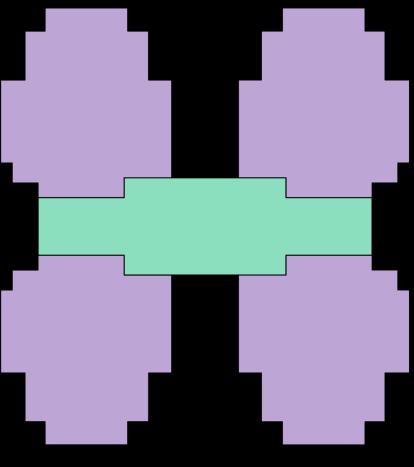
CLUSTER PLAN OF 2BHK, 3BHK, 3BHK+Servant room (Even floor plans) 1 1 2 3 3 4 5 6

CLUSTER PLAN OF 2BHK, 3BHK, 3BHK+Servant room (Odd floor plans)
Legend
4BHK
3BHK
2BHK
1BHK
Cafeteria
Club House
Gurdwara Sahib
Lawn
Playgrounds
Central Area
Site Office
Convenience Shopping
Cluster Plans of 2,3,and 4BHK apartments are planned such as they give a staggered feeling. On odd floors. Apartments are arranged on the four corners of the core area, whereas on even floors, the apartments are rotated at an angle of 30 ° outwards. This staggered ness gives the balconies double height over them. And also helps in vertical air circulation.





RURAL DISPENSARY DESIGN 05


The objective of this project is to appreciate the elements of vernacular architecture. The site is located on Ranbir college road, Sangrur.
• Easily accessible
• Nearby bus stop
• Approach road being 15m wide
• 400m away NH2
Acknowledging physical planning through heritage in dispensary.

RENDER VIEWS
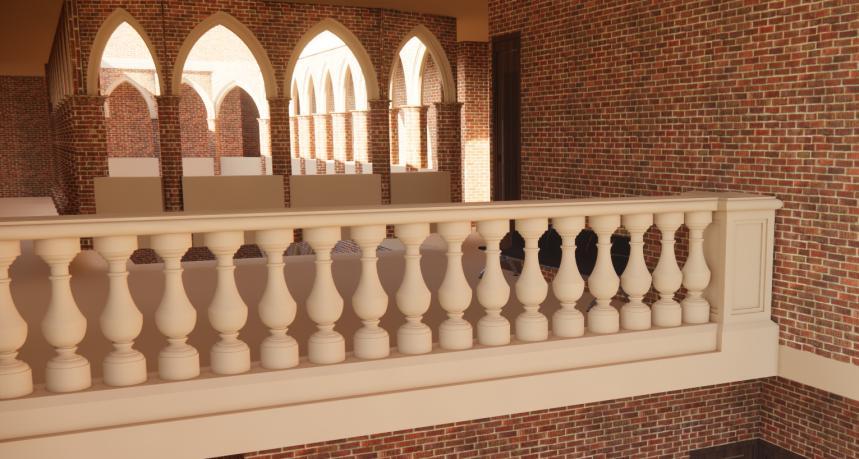
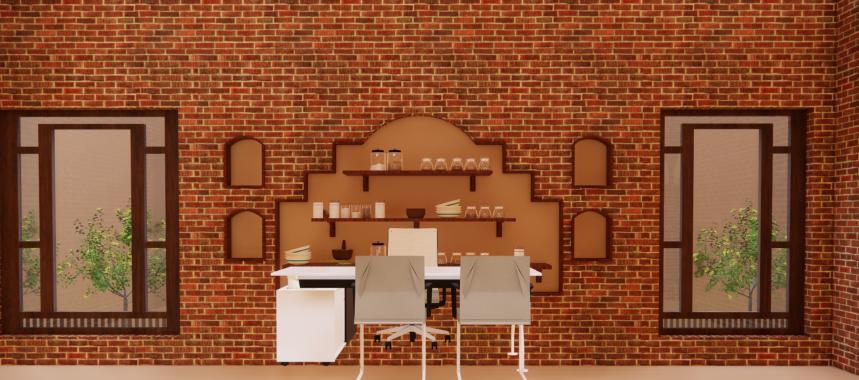

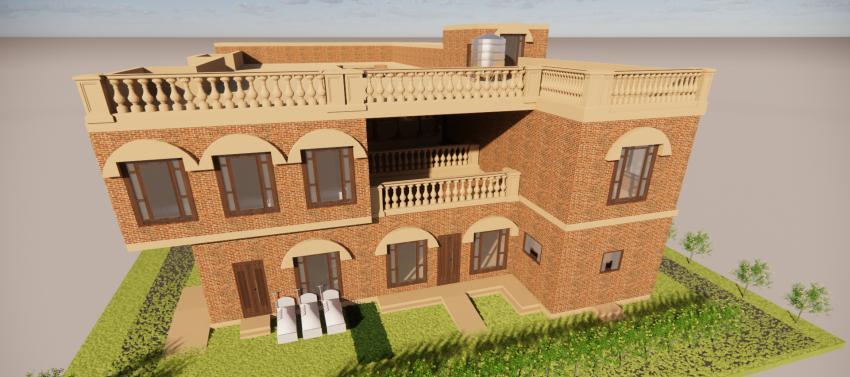
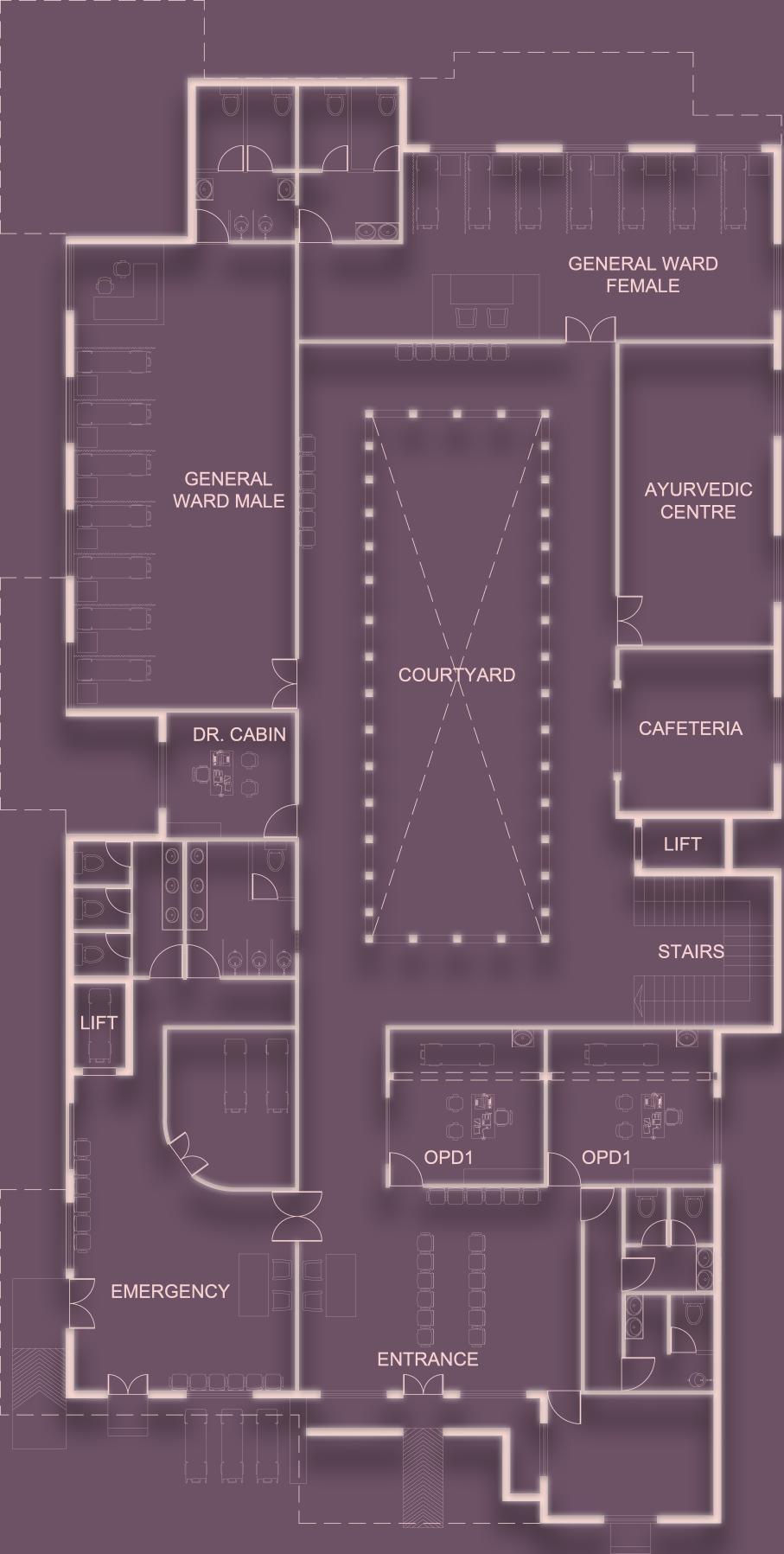

MUSEUM DESIGN


This museum is designed to showcase MUSIC as a heritage of our culture of Punjab.
Shape evolution has been done through two aspects:-
1. OCTAGON from 7 notes of music, and the eighth one joining the first one, so ultimately 8.
2. PENTAGON from the 5 rivers of Punjab,- Jhelum, Chenab, Ravi, Beas, Sutlej.
Different galleries of museum are made by dividing the pentagon in 5 parts, and then connecting them together by bridges
The built up is surrounded by water, to give a close feel to nature and a scenic beauty as well, depicting the rivers of Punjab.
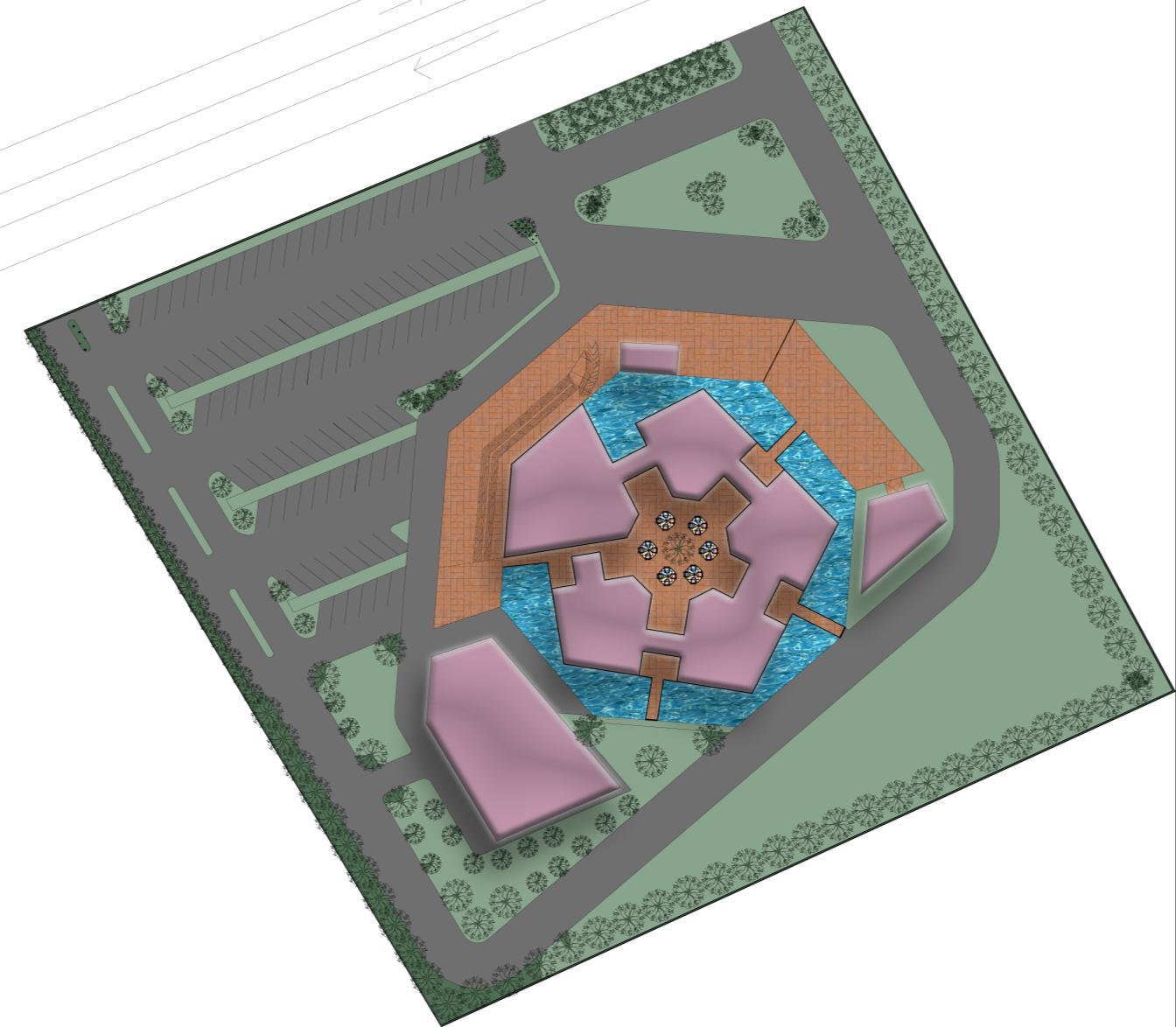

WATER BODY GALLERIES
BRIDGE
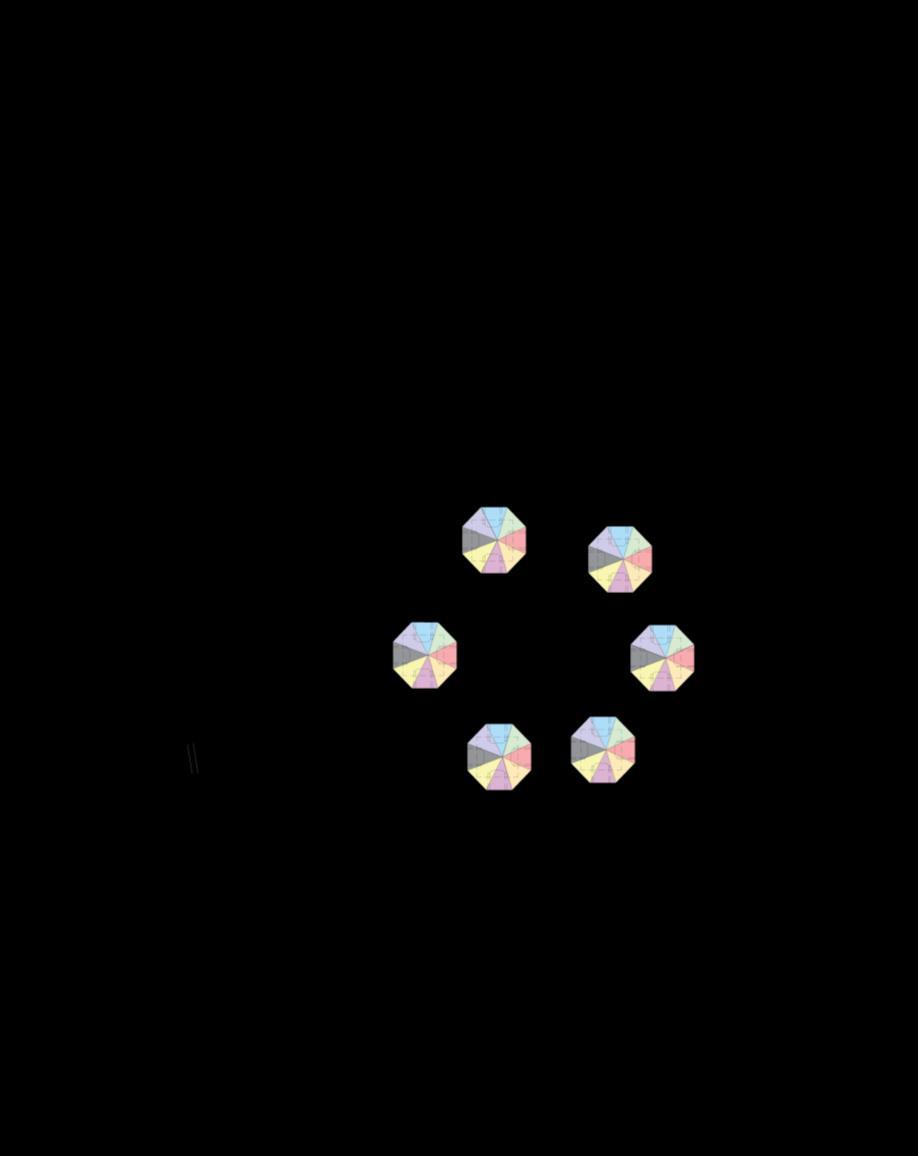




GROUND FLOOR PLAN





OASIS OF SENSES

A HOLISTIC LEISURE SPACE IN ROHINI
Oasis of Senses is a sensory hub that engages the five senses sight, sound, touch, taste, and smell through natural elements, interactive installations, and diverse activities and enhances mental wellbeing. Key features include multi-sensory experiences, natural integration, relaxation spaces, and cultural programming to foster well-being, creativity, and community connection.
NEED FOR THIS PROJECT:-
In today's fast-paced world, stress impacts mental and emotional well-being, creating a need for spaces to unwind. This sensory leisure hub blends art, therapy, and sensory engagement, offering quick stress relief through activities that stimulate all five senses. It also fosters creativity, mindfulness, and emotional healing, serving as a cultural and community space.
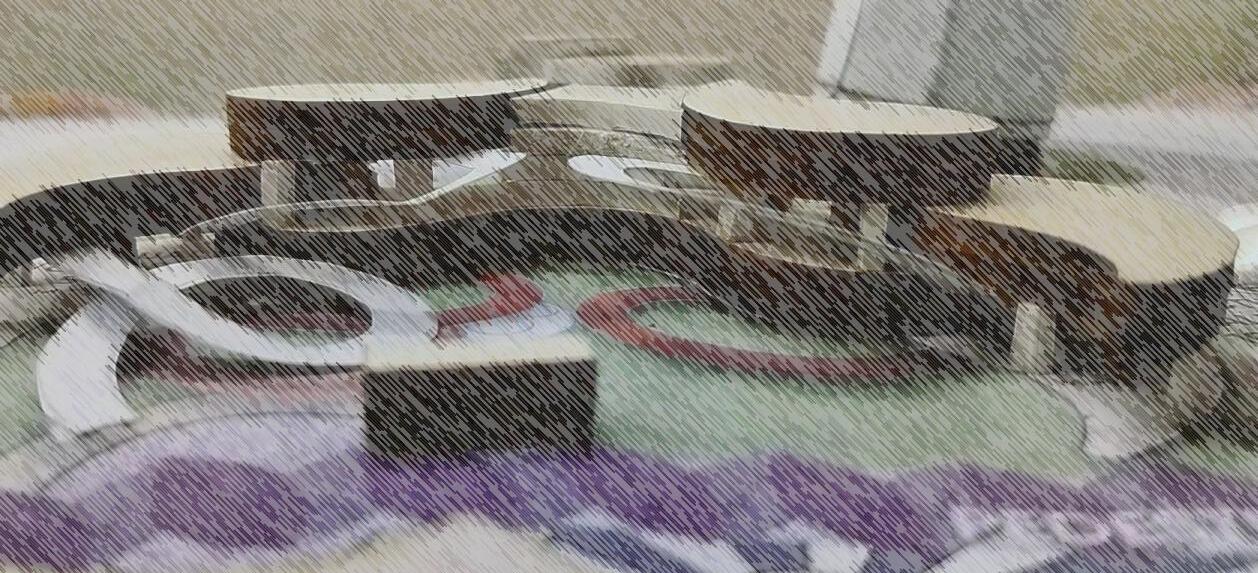
The basic form of Concept is Taken from FENG-SHUI, an ancient Chinese Practice. The Idea is that Even seemingly Negative Situations Or Elements can hold Potential for Positive Change or Growth Just with a Shift in Perspective.




CONSTRUCTION SHEETS and WORKING DRAWINGS


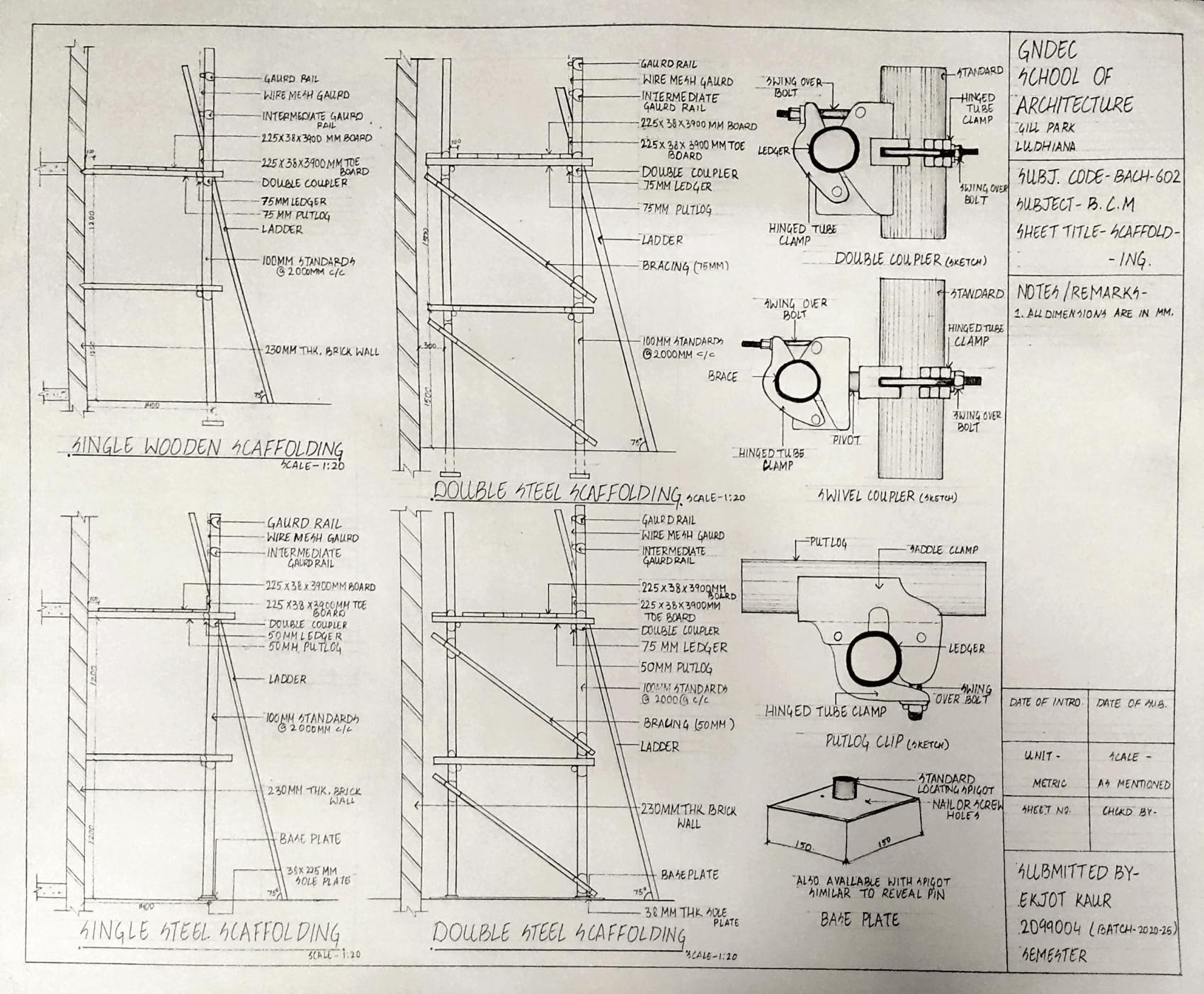
SHEET NAME- Scaffolding
SEMESTER- 6th
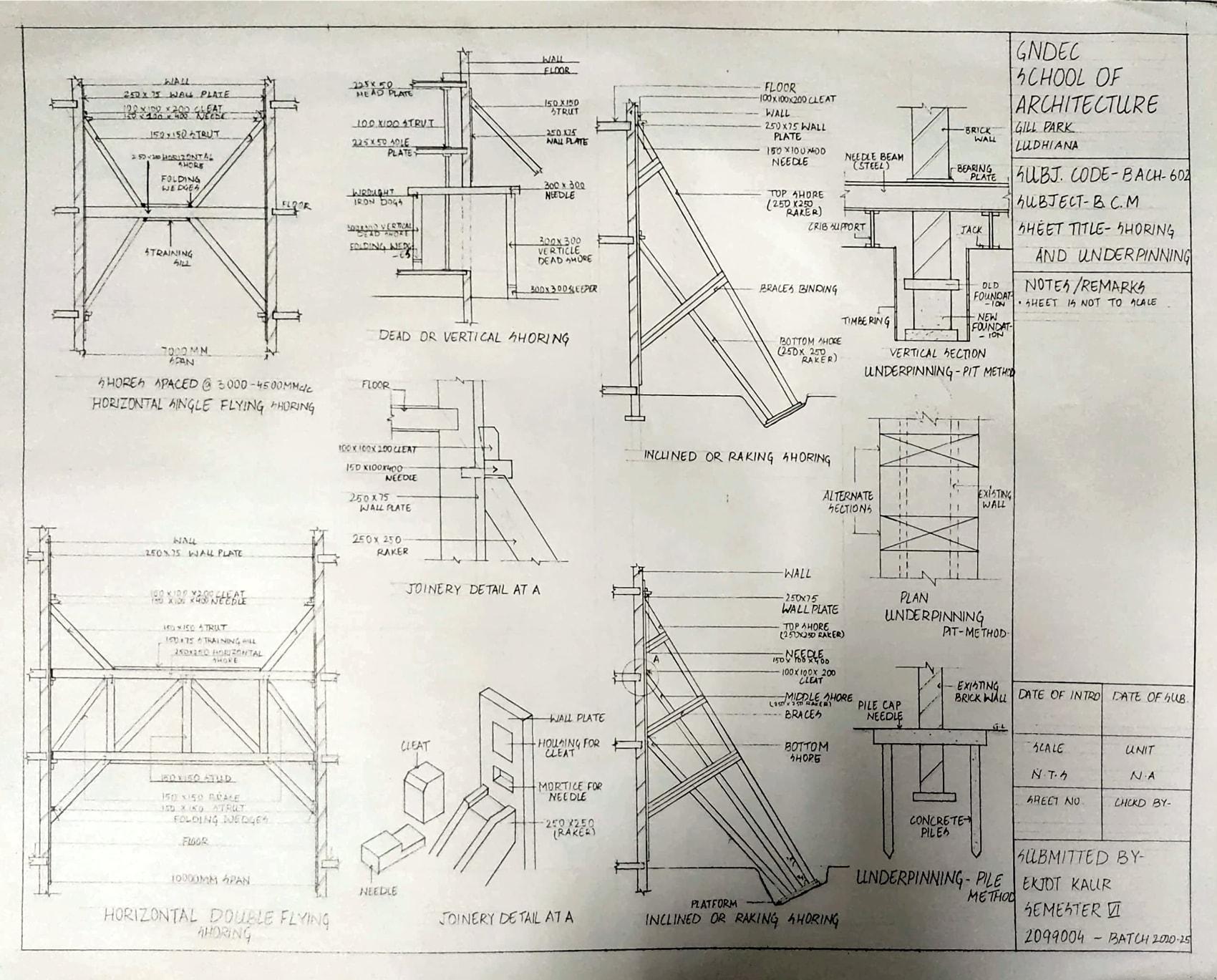
SHEET NAME- Shoring & Underpinning
SEMESTER- 6th
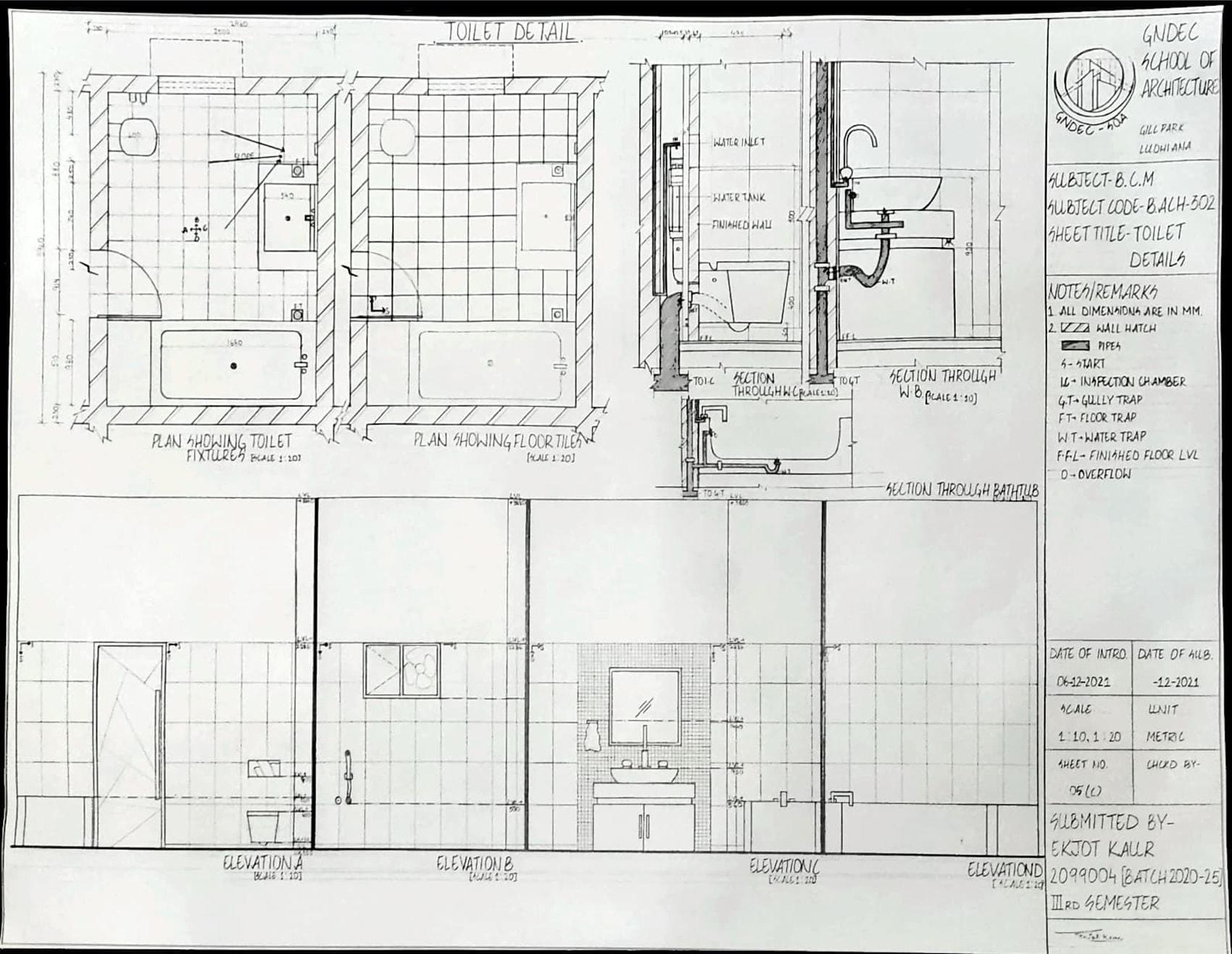
SHEET NAME- Toilet Details
SEMESTER- 3rd


SHEET NAME- Steel Doors& Windows
SEMESTER- 5th
lvl.+300mmwooden overheadstoragewith laminate/pupaintfinish
lvl.+600mmwooden storagewith laminate/pupaint

PROFESSIONAL EXPERIENCE

I have been working as an INTERN in this office (RAHEJA CREATIONS) from MAY 2022 to JAN 2025, (after college hours and holidays), and here I have presented some of my selected works done in office hours.



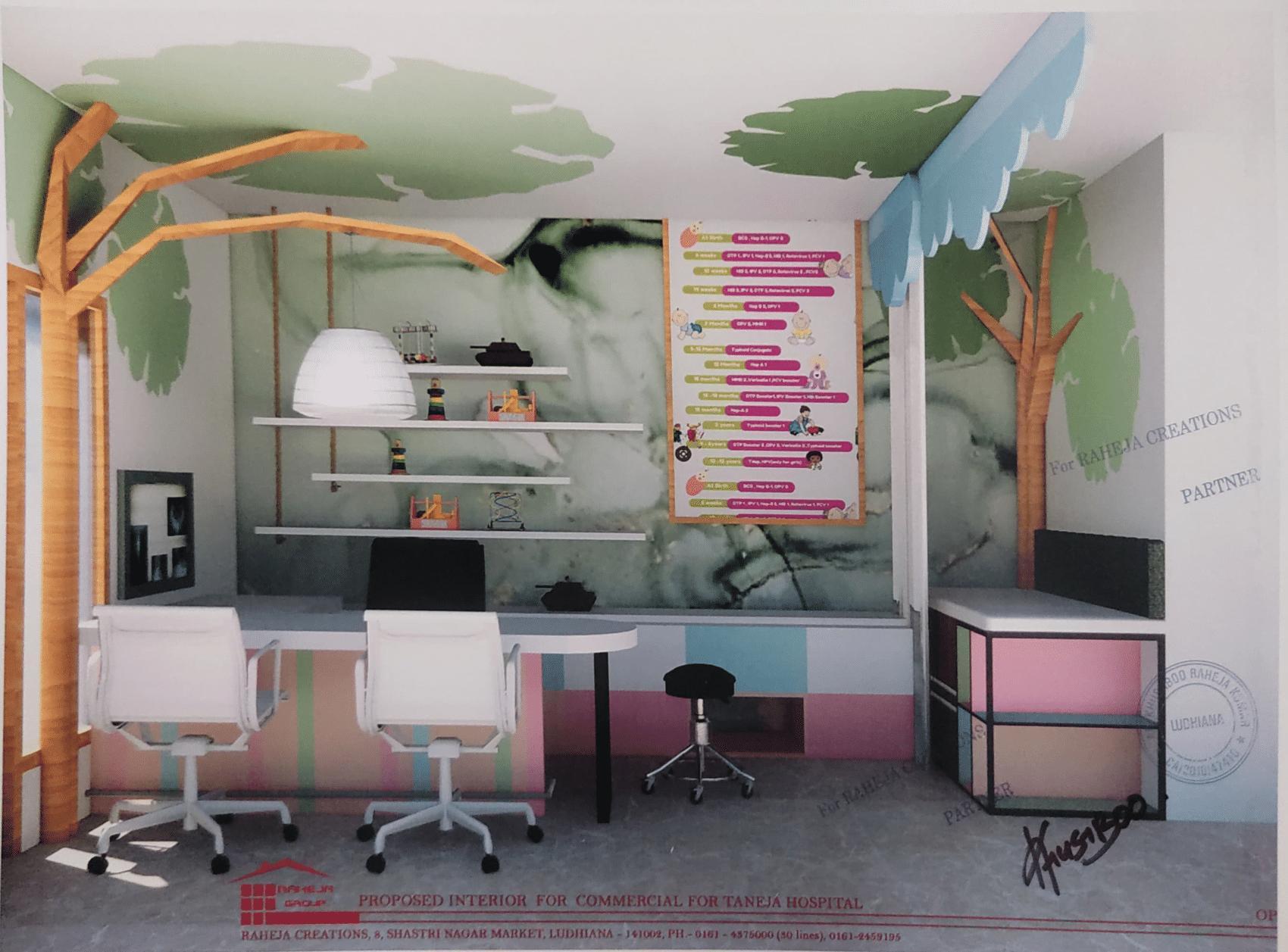

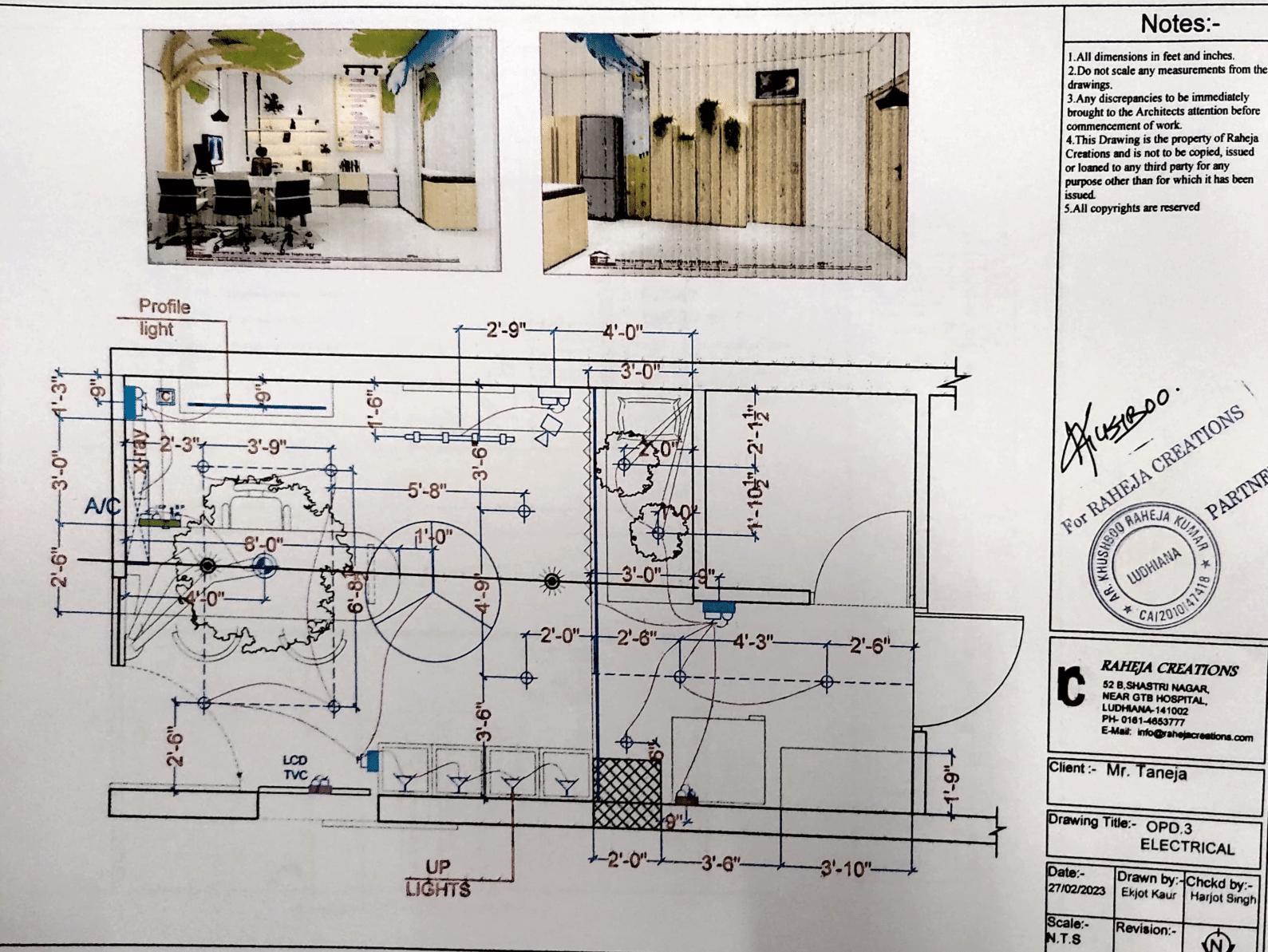

PLAN DETAILS
SECTIONAL ELEVATIONS
FREELANCING PROJECT


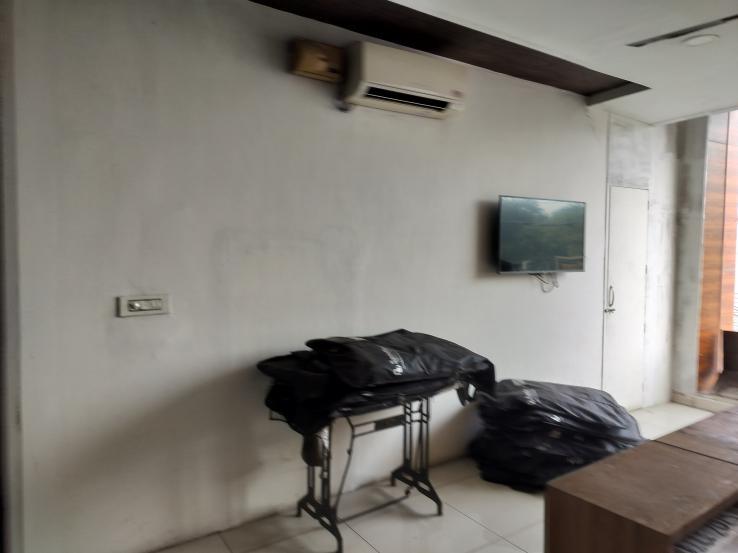

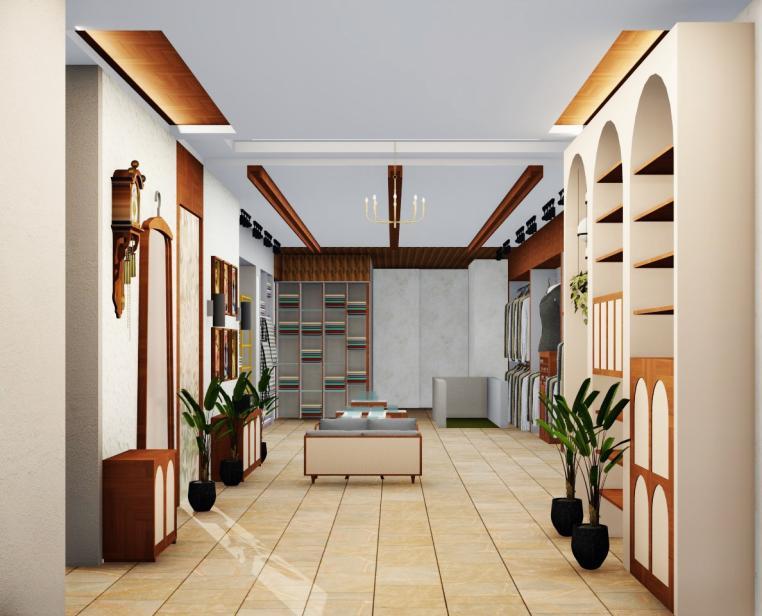
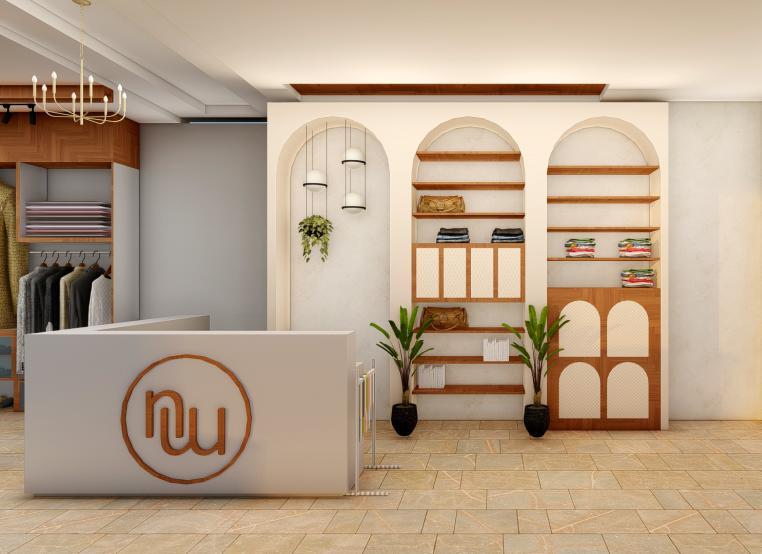
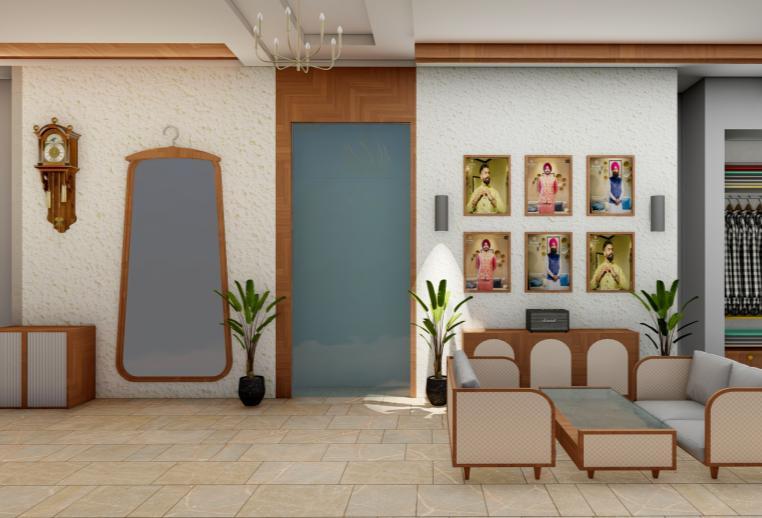


COMPLETED A FREELANCE PROJECT OF INTERIOR DESIGN OF A SHOWROOM NAMDHARI WHITE HOUSE IN LUDHIANA.



Client’s Brief was to create a space, at was minimalistic but also had a touch of traditional and old Punjab, without innovative furniture.
These features can be seen in the main Reception area, where arches and a light color has been used to give a minimalistic look, and the storage units adds a traditional touch, The opposite wall, contains the mirror, which is custom made, with a hanger on top, to add a personalized touch to the studio, the vintage clock adds a traditional touch, the low-lying wire mesh furniture gives the old Punjabi-Tath vibes.
On a whole the showroom design was done according to clients wishes, and idea of their space.
SECTIONAL ELEVATIONS
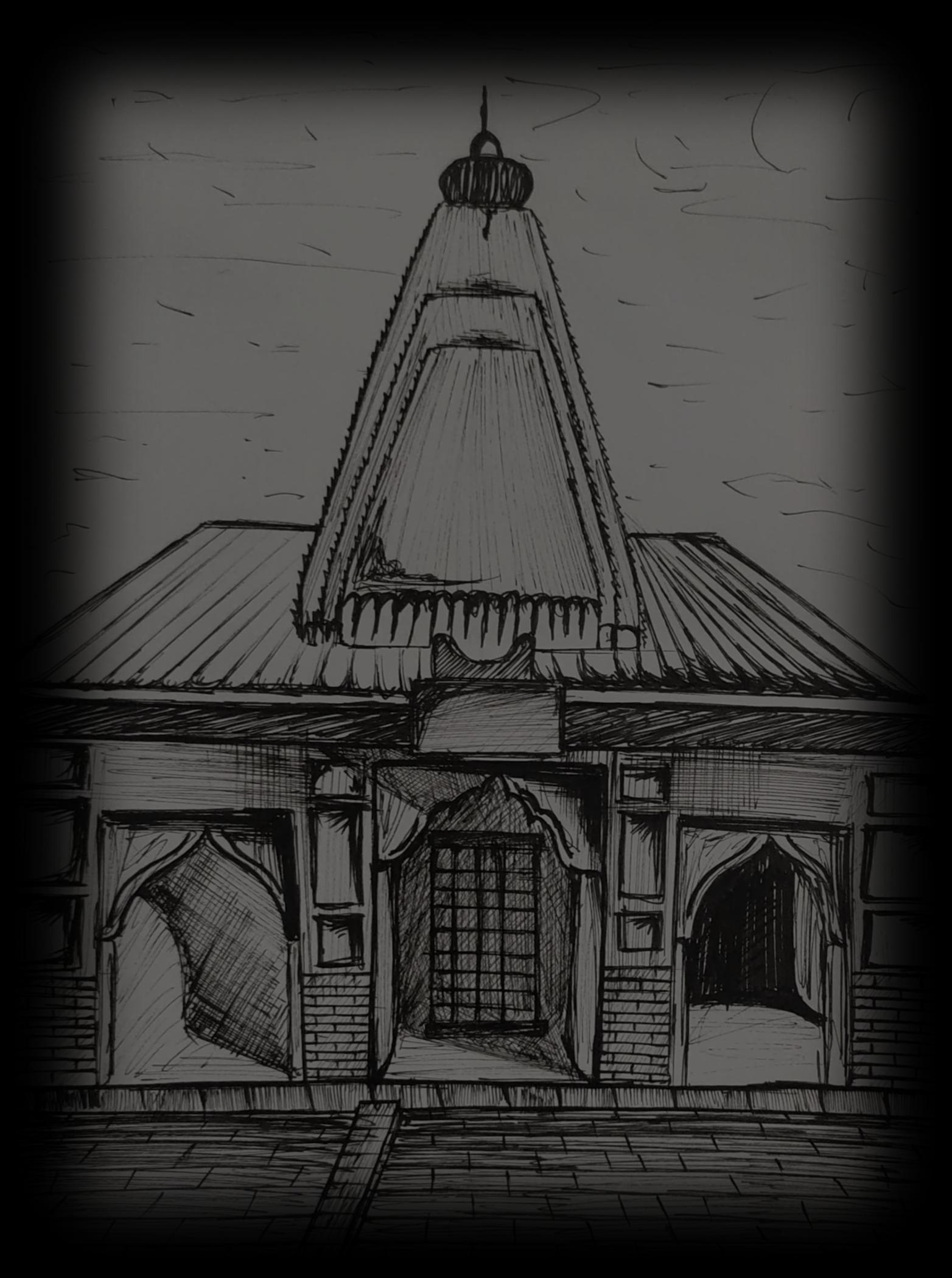
MISCELLANEOUS



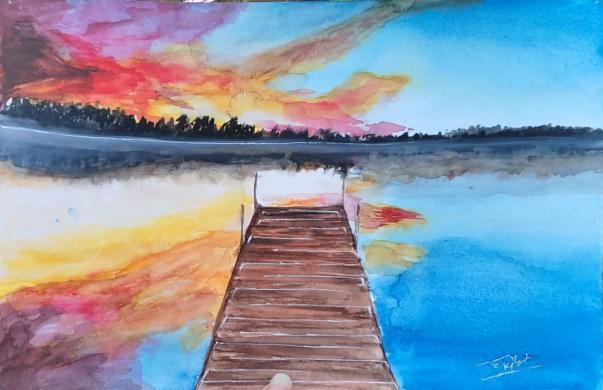


BACKDROP DESIGN FOR A FAREWELL STAGE
Concept- Farewells are to mark the ending of an era in life, and there life ahead is raw for them to shape in their way, so giving a raw look in the backdrop.

3D MURAL for wall of an architecture school
Concept- 5 steps are given denoting the 5 years of Bachelors in architecture, the steps are as well showing the journey of a raw young mind, being transitioned into an architect by first learning the hand skill and then the software skills, followed by practical trainings and finally the thesis
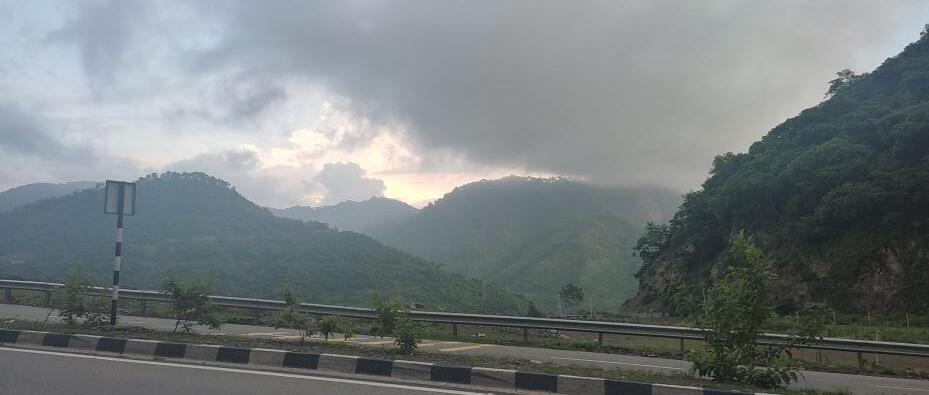




Designer furniture in reference to the bus shelter design

Landscaping

Ramp for physically challenged 1:12



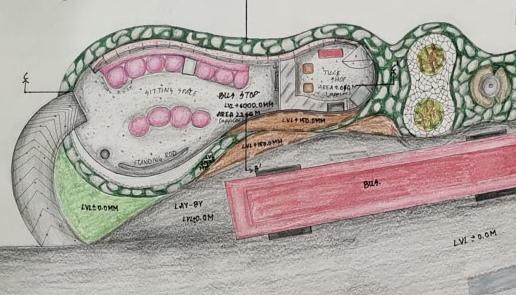



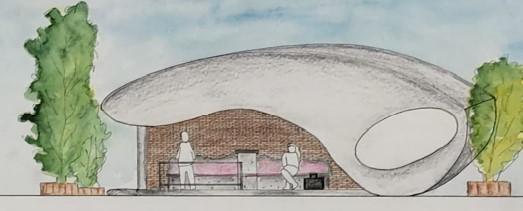

Bus Shelter is place where buses hault out of Bus stand to pick and drop passengers in short time, arriving and departing everyday. This makes an INFINITE loop of buses.
The concept has been drawn from this INFINITE LOOP.




Tuck Shop
Lay By
Standing Rod
screen Trees
Sketching is my source of tranquility. As the nib glides across the paper, my worries dissipate. With each stroke, my mind finds solace in the rhythm of the lines. Time slows down, and the outside world fades away. Through the simple act of sketching, I find a calming escape, a space where creativity flows freely, and my soul finds respite.
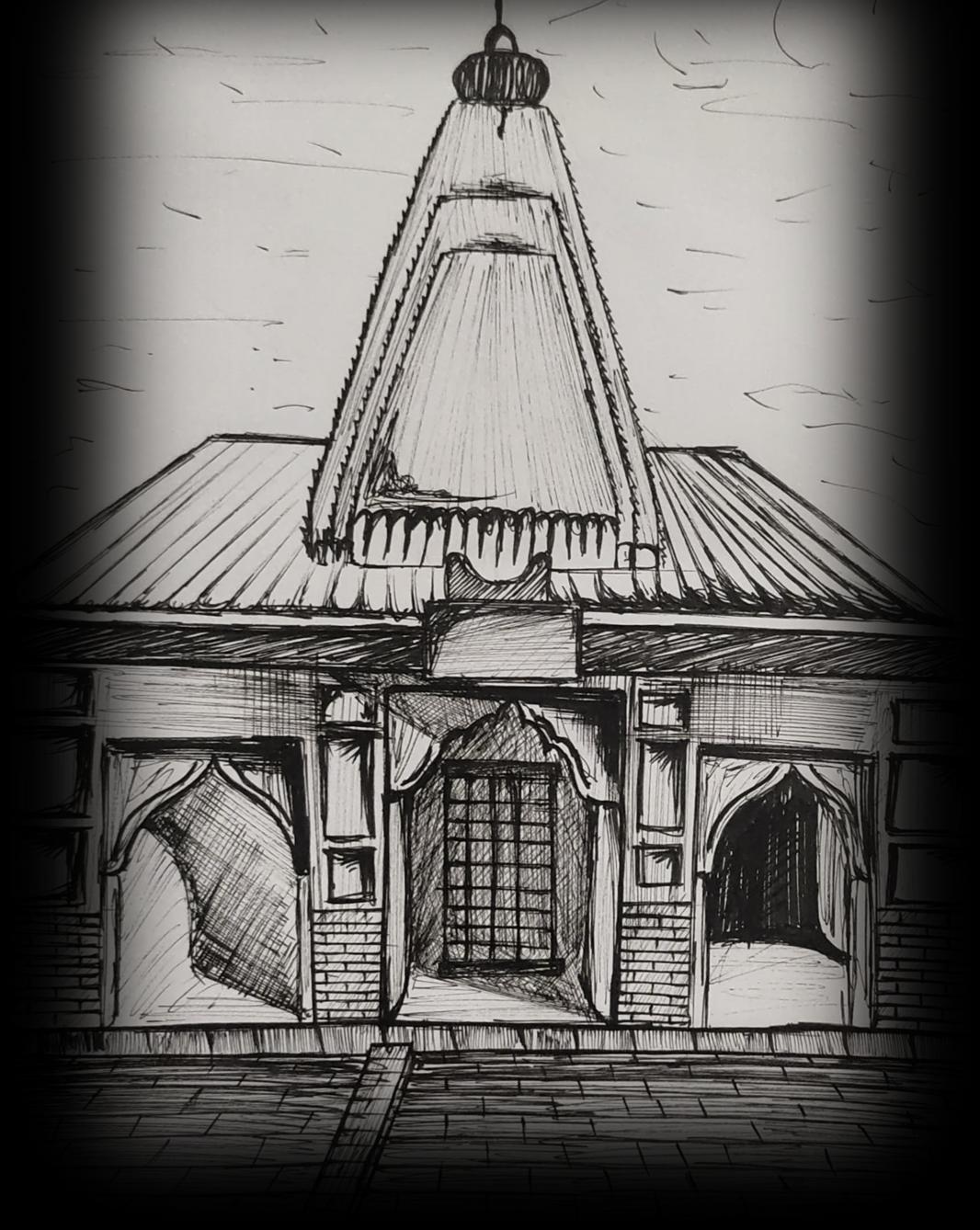
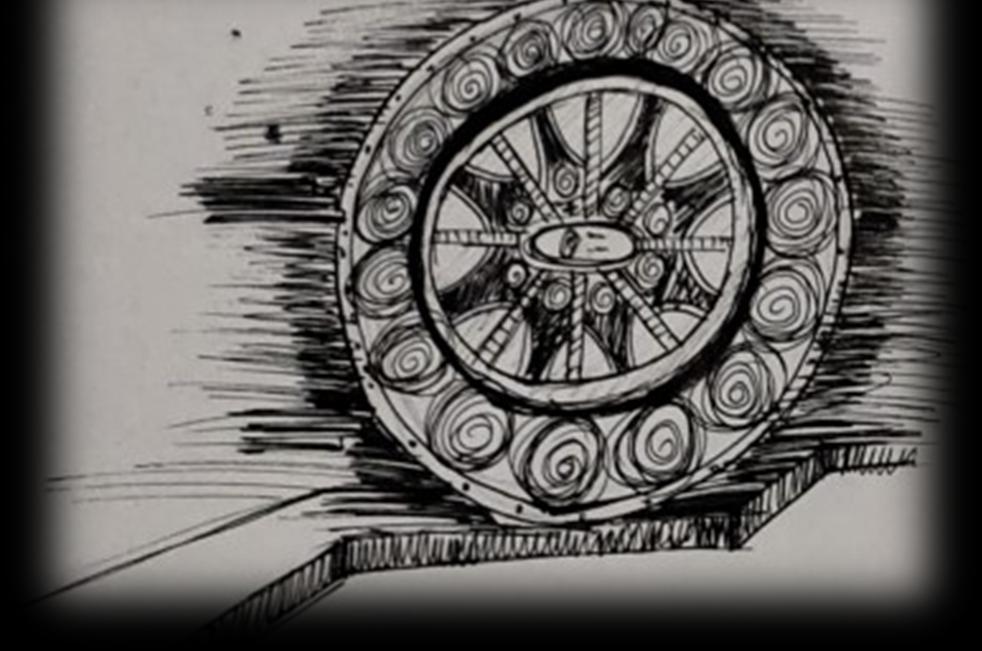


“Sketching is like a comfort blanket for me”


