
Architecture Portfolio
Texas A&M University Selected Works 2020-2023
Ekaansh Kalra
As an immigrant, I have always been fascinated by the impact of these de-individualized spaces on creating interactions and experiences of people’s performance. My exposure to diverse spaces has shaped how I approach architectural processes across different scales, such as ecological, in-infrastructure, site, urban, and global contexts. The constant discourse between these shifts in scales has intrigued me to see design and research projects as a medium to refect on the realm of various political, urban, societal, and cultural- al issues related to a site’s periphery. With each scene of a shift in scale, I aim to highlight a project’s impact on infrastructural networks and community development. I utilize the representation in my projects to initiate conversations, critically engaging with the site and the community rather than being limited to the architectural object. The projects in this portfolio are investigations of various scales of social and political contexts. After the M.Arch. program, I plan to teach, as I have always developed a passion for teaching and working with students from all communities through studios and high school architecture immersion camps.
Orange
Year IV
Scale: Research: I. P. 6-15 (Agra)cia Year III II. P. 16-19 Machined
Year II III. P. 20-23 Architectural Construct Year II IV. P. 24-25 Circles of Community Year II V. P. 26-29 Free Transition Year II VI. P. 30-35 Clusters of Cooperation Year II VII. P. 36-41 Ecological Fragilities Year II VIII. P. 42-43 Reading from
Year IV IX. P. 47-49 Dinner Party Year III X. P. 44-47 Camp Arch XI. P. 50-51
Urban
Year III
Slice
Building
Assemblies
Public to Commons
Form Development:
Scale:
Experience:
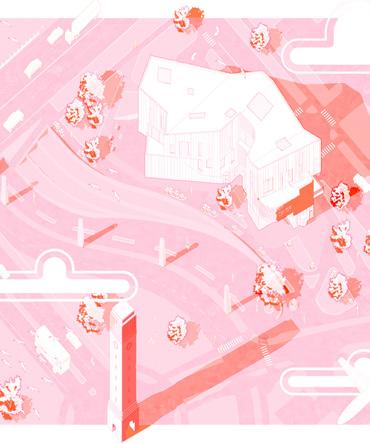
Orange Slice
Visitor Center for Texas A&M University
Professor Marcel Erminy
Contribution: Design, Drawings, Structural Design, Facade Model Studies

This studio focused on integrating design theory with functionally sustainable environmental and structural systems. In order to project an evolving and transformative community at TAMU, our project responds by creating a celebratory exhibit that redefnes who an Aggie is, intending to create a space that recognizes a modern and inclusive Texas A&M university. The initial site iterations were conducted by embracing the main landmarks of the TAMU campus. The central courtyard and atrium are centralized in circulation, spatial hierarchy, and program. Furthermore, The building (with three foors) has various vertical datum connections. The form’s bends, shifts, and voids allow for the individualized character spatially. In order to blend these vertical connections, we utilized a precast concrete facade system to create a unifed formal language for our building. Through a set of 5 unique modules in width, 3ft, 4ft, 6ft. The facade system created a distinct facade pattern that infuenced windows and apertures. This project symbolizes a cultural and educational entrance that redefnes the narrative of what it traditionally means to be an Aggie. Overall, the microcosmic identity of the building (variation in materiality, the transition from the brick to the precast concrete panels, and This interplay of the mass and void relationships throughout the volume help create an interactive exhibit for the evolution of TAMU as a 21st-century academic institution.
06
01. Axon
02. Site Plan
Year IV




07 Team: Aidan Lozano Fall 2023 Studio: Integrated
04.
03. Section Oblique
Site Analysis Diagrams




08 01. Ground Floor Plan 02.
Framing Plans


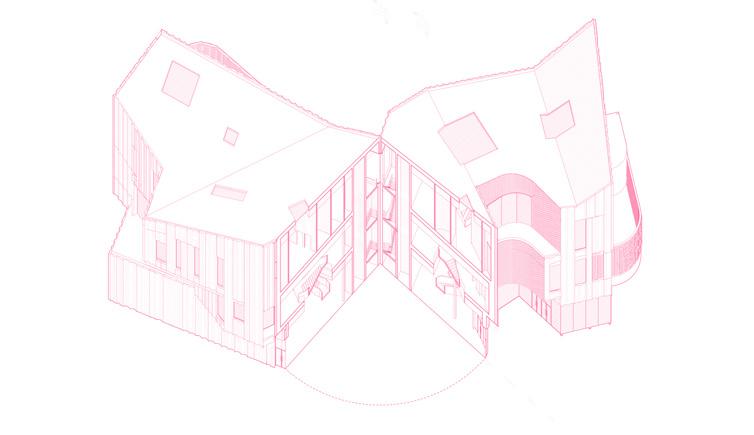
09
03. Second Floor Plan
05.
04. Third Floor Plan
Hinge Drawing
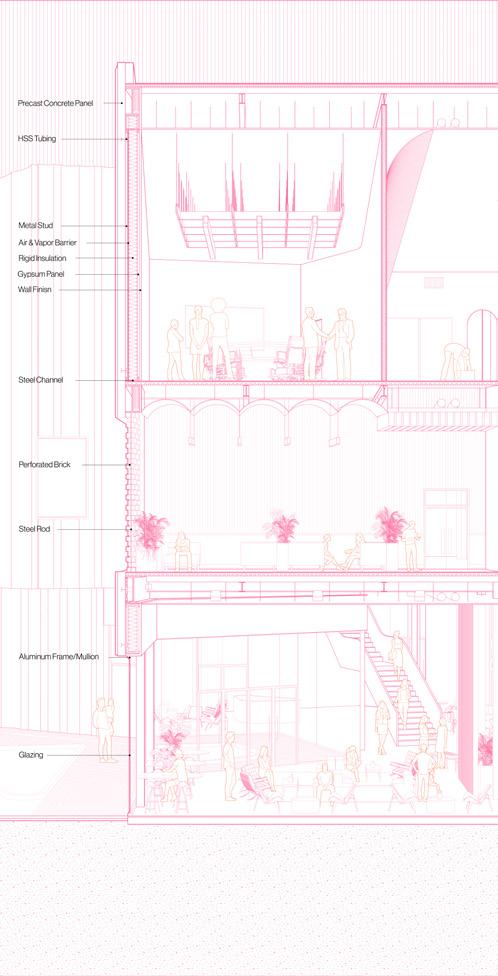
10 01. Perspective Section

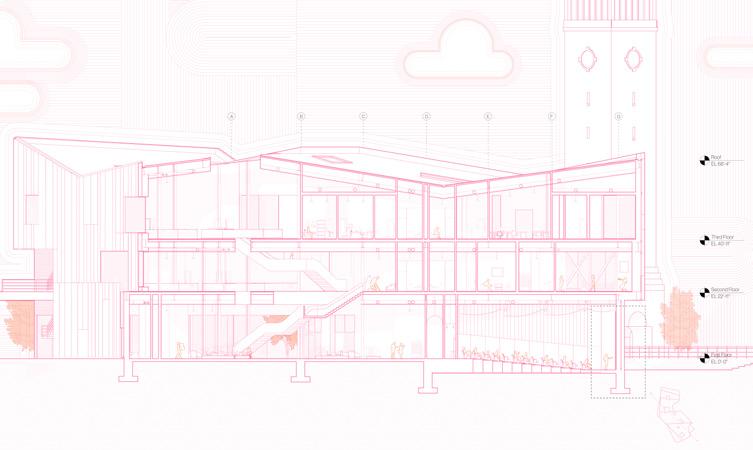
11 02. Section AA 03. Section BB
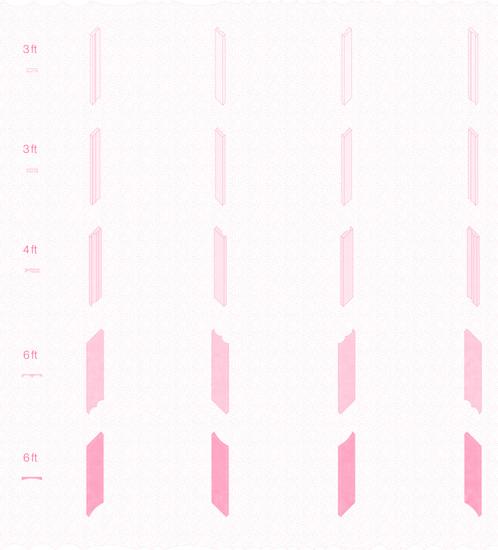




12
01. Taxonomy of Precast Concrete Panels
02. Precast Concrete Panels Diagram
03. Construction Drawing
04. Facade Model Studies


13
05. South West Elevation
06. South East Elevation



14
01. Chunk Drawing
03. Wall Section
02. Brick Facade Diagram

15 04. Exploded Chunk Drawing

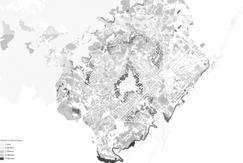
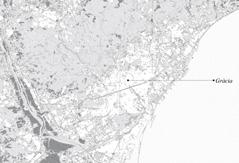
(Agra)cia


This project seeks to revitalize the Abaceria Market ( a former marketplace) by reintegrating agricultural production. As we talked to the residents in Gracia, one of the leading suggestions was the importance of a park or a green space that would help revitalize a stagnant urban space. The project proposes a foating greenhouse that functions as a community plaza and an agricultural production hub. The greenhouse comprises four atriums: Community Kitchen, Library, Learning Center, and Exhibition space. These spaces host various community engagement programs, which allow for a deeper connection between the citizens of Gracia and urban agricultural practices. The greenhouses have a vegetation-holding facade that moves around the site to enable maximum plant daylight. This aids the interaction between the hydroponic systems embedded throughout the project to build visibility and educate about the agricultural production process. The structure is made out of Glulam due to its fexibility of shape and size. There is a larger plaza space between the greenhouses that opens to the Carrer de Puigmartí. Overall, this collection of public spaces throughout the site creates dynamic zones of ambiguity between the interior and exterior.
Contribution: Research, Drawings, System Design
16
Professor Miguel Roldan
Green House in Gracia, Barcelona
Year III
01.Proximity to Green Space Map
03. Systems Axonometric
02. Barcelona Agricultural Production Map





17
Spring 2023 Studio: Study Abroad
Team: Ryan Hartfiel
07.
Courtyard Spaces
04. Section AA
08. Greenhouse Exploded Section
06. Atriums
05. Greenhouse

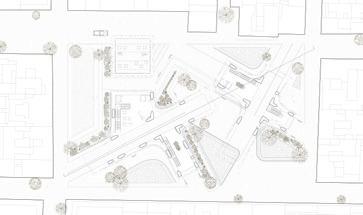

18
01. Second Floor Plan
03.
Plan
02. Ground Floor Plan
Site
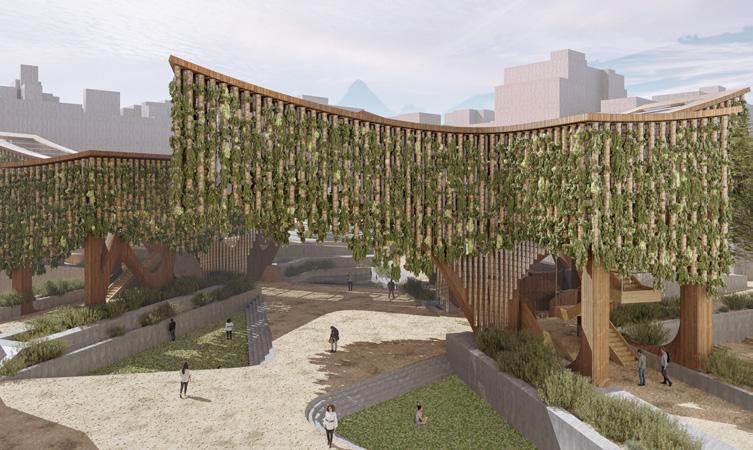


19
04. Exterior Render from Carrer de Puigmartí
05. Greenhouse Interior Render
06. Close-up Facade Render
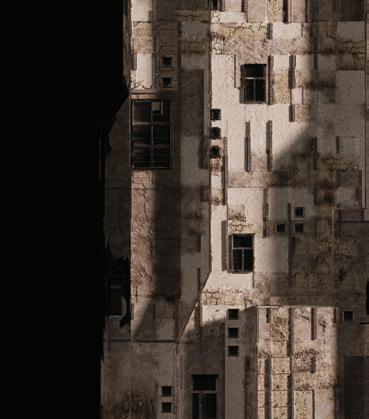
Machined Assemblies
A Study of tectonics
Using algorithmic processes, this studio decodes the relations of parts and makes substitutions to create new assemblies with non-continuous readings of the whole. Through fnding relationships between the complete autonomy of regions and continuous clarity of the whole, the synthesis provides methods (through machine learning models) that recombine or refgure typologically familiar sets. Through various grasshopper scripts and Python/OpenCV 2D Segmentation tools, This form project speculates a collision between multiple parts of the assemblage. The constantly changing and adapting collision erodes, creates, and defnes spaces. These processes are not part of a linear timeline; they are events that intermix, collide, and overlap. Overall, the assemblage is not a sovereign collection but a network flled with complex interrelationships between the realms of human and machine actants.
20
Professor Patrick Danahy
01. Exterior Facade Render
Contribution: Research, Form Development , Drawings, Exterior Renders, Physical Model
Year II

21
02. Worm’s Eye Drawing
Spring
Studio: AI
Team: Jayne Goodman, Nate Sorenson, Melanie Guerrero
2022



22
02. Mist Render
03. Exterior Render
01. Section

23 04.
Physical Model 1/8”=1’

Architectural Construct
Boolean Study
Professor: Shawn Lutz
This week-long intensive warm-up project introduced concepts of form development and representation. The project incorporates different organizational techniques to highlight the contrast between the object’s curvilinear and linear elements. The subtracted parts, embellished with a projected oblique drawing within the object, help make the structure more dynamic as compared to the repetitive pattern on the outer shell. The hatched patterns on the outer surface make the irregular outer shell more uniform. The colors were infuenced by Pablo Picasso’s Girl Before a Mirror. The refected shapes within Picasso’s composition infuenced the refective nature of the object’s conditions on the interior void with the oblique drawing. These shapes refect the tension between the curvilinear and linear elements within the architectural construct.
24
1 1 2 2 1 1 2 2
02. Physical Model Year II 01. Section
25 Individual Fall 2021 Studio: Form Generation
03. Unroll Drawing


Circles of Community
Community Center of the Third Ward
Professor Shawn Lutz
The youth cultural community center transgresses the Third Ward community through urban connections, circulation, and individualism. The site is located in the Third Ward of Houston, next to the Project Row Houses. Each caricature incorporates both curved and rectilinear forms. Transgressing the elements of a shotgun house, we were able to re purpose them in a unique way that relates to the overall community. The subtractions in the forms recall the exterior-to-interior transition spaces (the porch) already existent in the shotgun houses. These dynamic relationships are represented throughout the site (art studio, music studio, welcome center, and pavilion) in order to create balance and unity within the buildings. The building-to-landscape relationship is further emphasized through circle packing. The six circles are fxated on axes in a grid formation. Each hedge lines up with either an element from the surrounding site or a datum of the building within their circle. The six circles are fxated on axes in a grid formation. Each hedge lines up with either an element from the surrounding site or a datum of the building within their circle. The open space acts as an outdoor corridor that connects the “rooms” each building represents. This exterior circulation encourages community engagement by allowing users to decide where to walk, assemble, and fnd seclusion. Unifes, and celebrates the culture of the Third Ward community. Year II
Contribution: : Form Design, Physical Model, Drawings
26
01. Circle Packing Tangents
02. From Development Diagram

27 03. Music Center
Fall 2021 Studio: Form Generation
Team: Mallory Jordan. Jayne Goodman



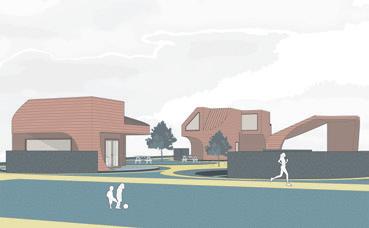
28 02. Site Plan
03.
01. Plan Oblique
Exterior
Perspectives


29
04. Worm’s Eye
05. Site Model 1/8”=1’

Free Transition
A Protocol For Transitional Free Trade Zones
Professor: Marcelo-López-Dinardi

A Foreign Trade Zone or a Free Trade Zone (FTZ) is a secured trade zone near international ports of entry. The Foreign Trade Zone located in Bryan, Texas—a small city 100 miles away from the city of Houston, is called the Texas Triangle Park (TTP).This project investigates Bryan’s FTZ’s products and protocols, longevity, and opportunities by examining the impact of changes in global macro-trends on local micro-trends. Additionally, as the economy constantly changes, it asks, how does the function of the FTZ adapt to global trends while maintaining a symbiotic relationship with the local territory they seat on?
In order to understand the implications of these trends, the project proposes the design of a scenario in order to analyze the potential transitional effects on the Free Trade Zone
The specifc components included to puzzle piece together for this FTZ scenario are primarily driven by transition industries and economies in the wake of our climate crisis, including considering the policies of the Green New Deal
As such, they evolve around principles of cleaner industries and the transition to green energies. The project proposes a cross-laminated timber plant and semiconductor fab as a trial to develop felds that touch on sustainability. Community elements and temporary housing serve to ground the area to its specifc location. The project offers opportunities for education at different levels to open the typical transparency.
30
Contribution: Research, Maps, Network Drawings
01. Free Trade Zone Proposed Network
02. Industrial Zones Map
Year III
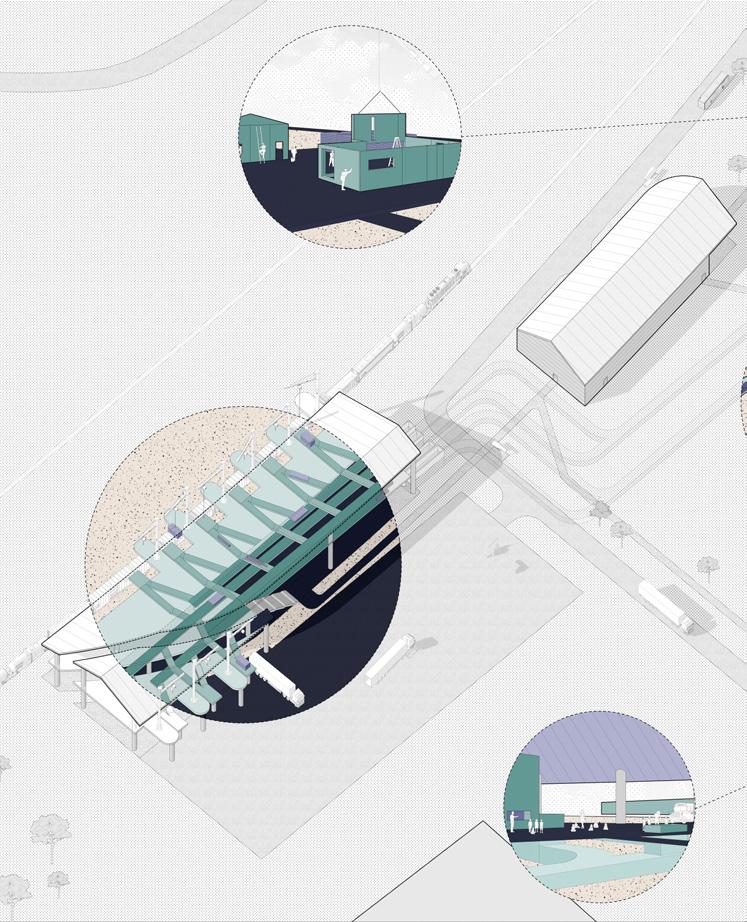
31 03.
Protocols
Mass Timber Infrastructural
Studio:
to
Team: Mallory Jordan Fall 2022
Public
Commons

32 01. Network Drawing

33
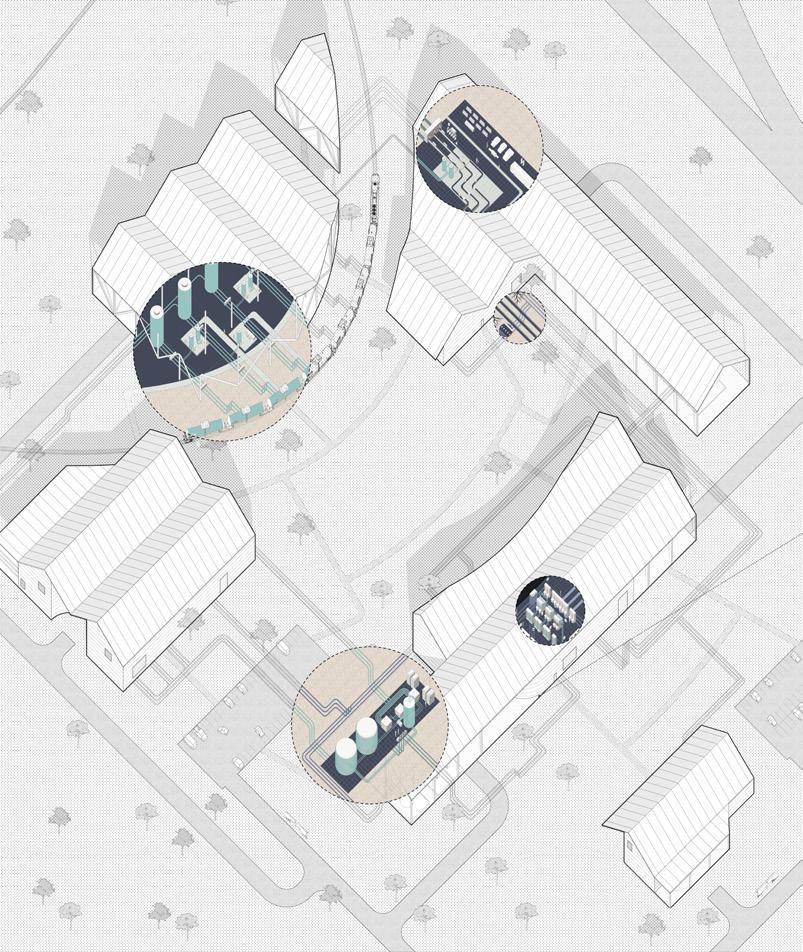
34 01. Semiconductor Fab Drawing




35
02. Gas Conditioning and Purifying Lab
03. Unloading and Storage
04. Testing and Fabrication lab

Cluster Cooperation
Afordable Housing Village in Bryan, TX
Working with a 100’x1,000’ infll lot in Bryan, Texas, our design team explored strategies that are variations on the city’s existing patio and townhouse requirements. If the current approach essentially reproduces the private lot subdivision format in miniature, our investigation relaxed and dissolved the property lines, proposing a community land trust model that would allow the arrangement of freestanding units to organize into orderly and informal relational patterns on pocket blocks. The housing in focus here is a social-impact project with REACH. The design considers ways detached housing can be organized into clusters to address social, fnancial, and environmental considerations. The provided housing is targeted to individuals and families in the Brazos Valley region of Texas who face signifcant housing barriers. Departing from the formulaic serial line up of production builder tract houses, we are proposing a diverse collection of detached structures whose arrangement empower personal and collective ambitions. The organization seeks to provide residents with a sense of independence and individual autonomy along with the social benefts of interdependence without anonymity. This suggests the need to reassess strategies of detached housing that offer alternative neighborhood patterns and operate differently programmatically.
36
Professor James Michael Tate
01. Section
Contribution: Research, Maps, Elevation Oblique Drawing, Cluster Oblique Drawing, Floor Plan Development
Year II


37
Summer 2022 Afordable Housing/ Research
Team: Maggie Martin, Shaelyn Parker, Jade Radford
02. Cluster Oblique Drawing
03. Exterior Vignette
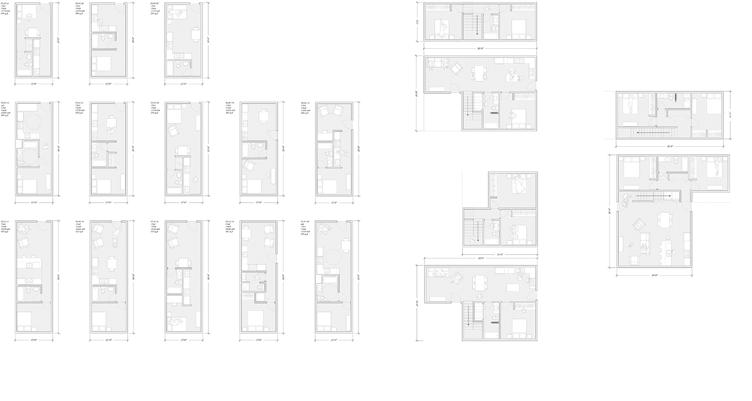






38 01. Floor Plan Analogue
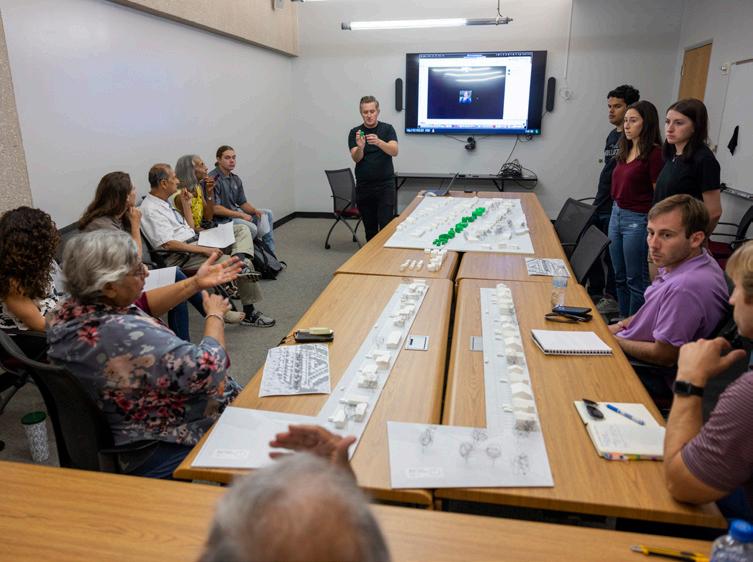


39 03. Cluster Models
02. Monthly Discussions

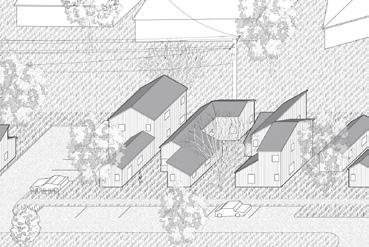
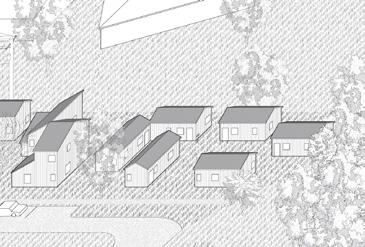
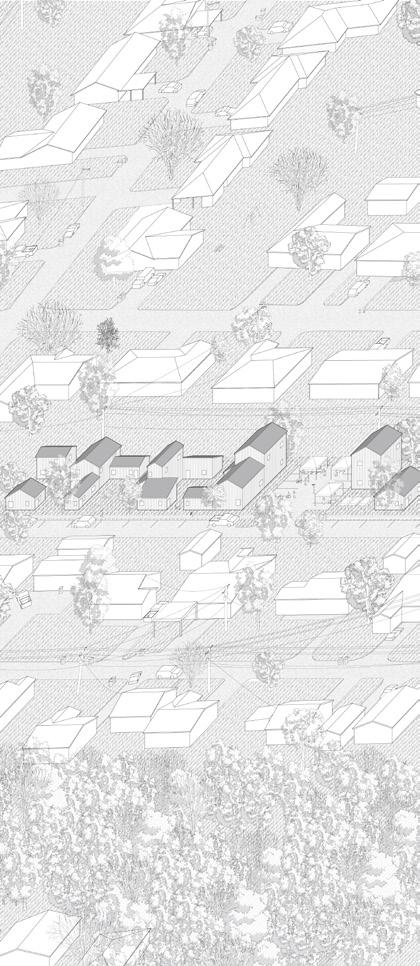
40
01. Pop-up Clinics in parking lots between the housing clusters
02. Housing Cluster
03. Studio Cluster
04. Elevation Oblique Drawing of the Plot

41
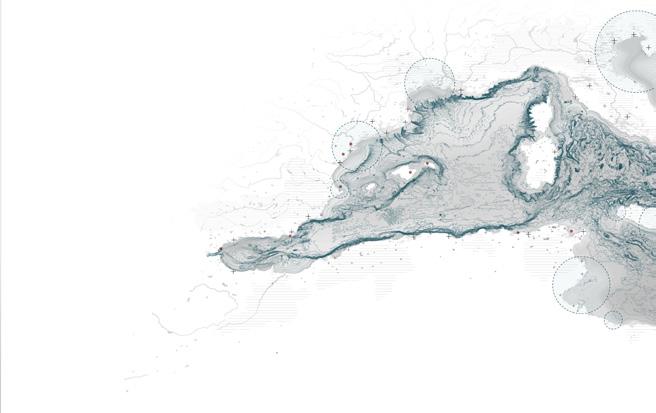
Ecological Fragilities
This research project through Architecture Association Visiting School investigated how urbanized and infrastructure ecosystems are formed and dictated by socio-economic and cultural factors. The two-week workshop focused on the Island of Favignana, the Aegadian Archipelago, and the Mediterranean Sea. The archipelago has been and still is a crucial spot both for ecological and human fuxes. Located at the very heart of the Mediterranean Sea, it has acted as a bridge and point of collision for multiple cultures. Human activity has shaped the morphology of these islands for centuries through fshery, manufacturing and resource extraction. Now, with a radical new context and a fast-changing world, the archipelago faces new challenges. The maps and research explored the themes of the ecological fragilities of the Mediterranean Sea (hypoxia, eutrophication, nitrate levels, chlorophyll concentration) in order to analyze the impact on the regional Posidonia population. The research compared the island’s drainage and permeability, watershed, and nitrogen concentration for the Favignana scale. The maps highlighted the impact of anthropogenic activities on the island’s natural ecosystem. Both Favignana and the Mediterranean Sea maps refect similar ecological themes at two different scales. “The past of the island has shaped the landscape that we fnd today, which attracts the tourists. It is the confict of the present”
42
Professor Elena Longhin, Silvia Ribot
Architectural Association Visiting School
01. Mediterranean Scale Map
Year II


43 Individual Project Summer 2022 Landscape Urbanism and Research 02.
Systems Map
Favignana Water
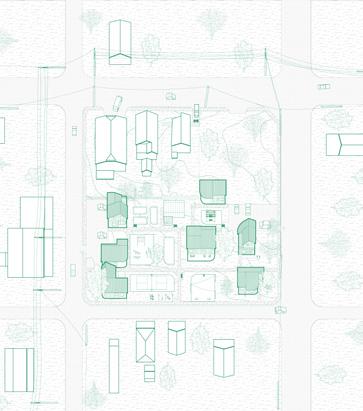
Dinner Party
Advisor: Marcelo-Lopez Dinardi

What happens when the kitchen is removed from several houses of a neighborhood and consolidated into a community kitchen and a shared “backyard?” Dinner Party, a board game, responds to these questions and how a community kitchen impacts the domestic scale from household, to block, to neighborhood. In this simulation, four to six players work through a variety of scenarios regarding food systems, urban design, government regulations, and infrastructural development. Engaging with the various challenges throughout the game, stakeholders are encouraged to discuss the placement, amount, and feasibility of the infrastructural solutions and the consequences of each decision. This game encourages conversations that creates narratives around the communal infrastructures. Through dialogue, Dinner Party investigates how community kitchens evolve into communal infrastructures within a neighborhood context - how the transformations impact the neighborhood management systems, family structures, and blur the conventional boundaries of private and public spaces. Utilizing the typology of a board game, this scenario plays with a host of solutions, which are results of players, perspectives, and decisions. Furthermore, players investigate the externalization of domestic space in the community kitchen itself, where the curation of meals becomes a shared experience among households rather than for an individual household.
44
A Board Game for a Dinner Party
01. Board Game Site Oblique Drawing
Contribution: Research, Drawings, Board Game Fabrication
02. Kitchen less House Floor Plan Conceptual Drawing
Year IV
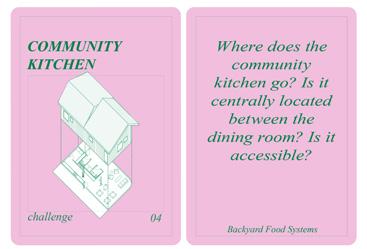
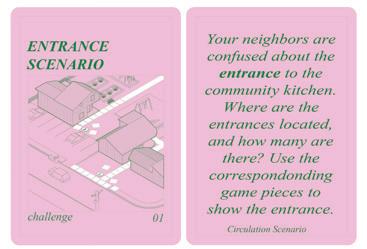




45
Summer 2023 Independent Research Project 03. Challenge Cards
Team: Kate Holbrook

How to Play:
1. The player will begin the round by choosing one challenge card that corresponds to the specifc scenario.
2. One after another, each player draws a challenge card and completes an action on behalf of the whole group working toward the scenario card.
3. After each player has responded to a challenge, another dinner party will occur starting a new round. The board will continue to develop as a result of each scenario.
4. To end the game, the players will celebrate with a fnal dinner party at the end of 3 rounds to discuss the transformation of their collective backyard.
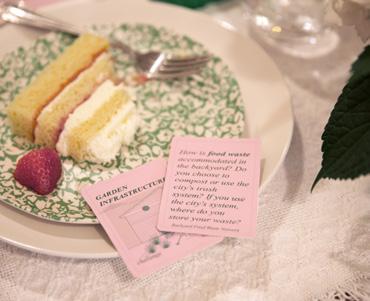
46
01. Table Drawing of the Board Game Play
02. Board Game Challenge Cards


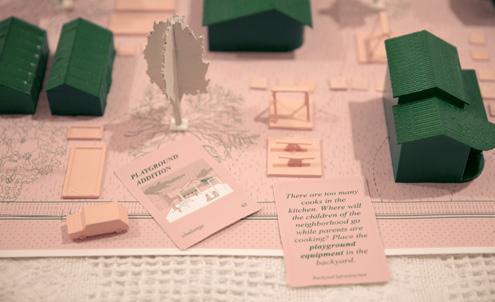

47 03.
of the
Model Photos
Dinner Party

Reading Architecture: From Public to Commons
Exhibition in New York City, New York
Organized by Marcelo-López-Dinardi
The exhibition, Reading Architecture from Public to Commons, opens up the homonymous book to expose its contents visually, offering an opportunity for a frst read that extends the connections of the printed document and creates a physical space for additional interpretation. This exhibition allows the audience to interact with the imagery of the book. Highlighting and complementing textual excerpts with imagery, the exhibition invites viewers to scroll through the contents manually, in a situation distinct from the linear act of reading, to extend, link, or even rethink the book’s original ideas. As an assistant, I aided in developing the chapter layouts and curated the images for each panel.
Contribution: Image Curation, Chapter Page layout development
48
01. Exhibition Entrance
Year IV

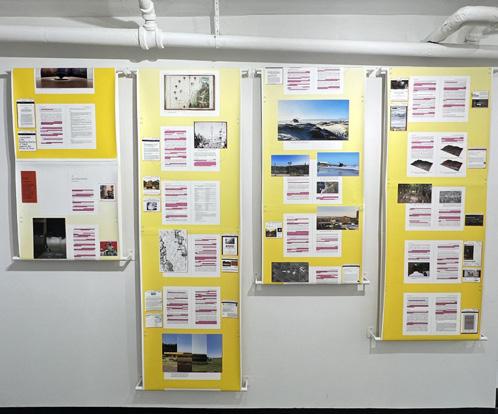

49
Fall 2023 Exhibition
Team: Marcelo- Lopez Dinardi
02. Chapter 2 Board Layout with Images
03. Exhibition Image
04. Exhibition Image

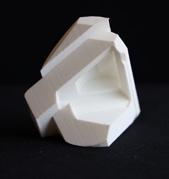




Camp Arch
This one-week workshop introduces architectural thought and uses a contemporary digital workfow/method approach to help high school design students understand the design process. The workshop locates architecture within a history of ideas an evolving body of knowledge. The workshop locates design as the creative activity architects practice – refect, translate, exercise, and project – their ideas into models and material constructions.
Understanding the concept of part-to-whole relationships and acquiring skills that allow you to communicate using 3D models and projection drawings - architectural representational conventions - is a major outcome of the week. As a camp counselor, I helped instruct various modules throughout the week, including representation techniques, rhino workfow, and model-making procedures.
50
TAMU Camp Arch Counselor
James Michael Tate Year IV
01. Camp Arch Students
02.Physical Models



51 Architecture Instructor Summer 2022-2023 Teaching
03. Oblique Drawings
04. Renders





















































































































