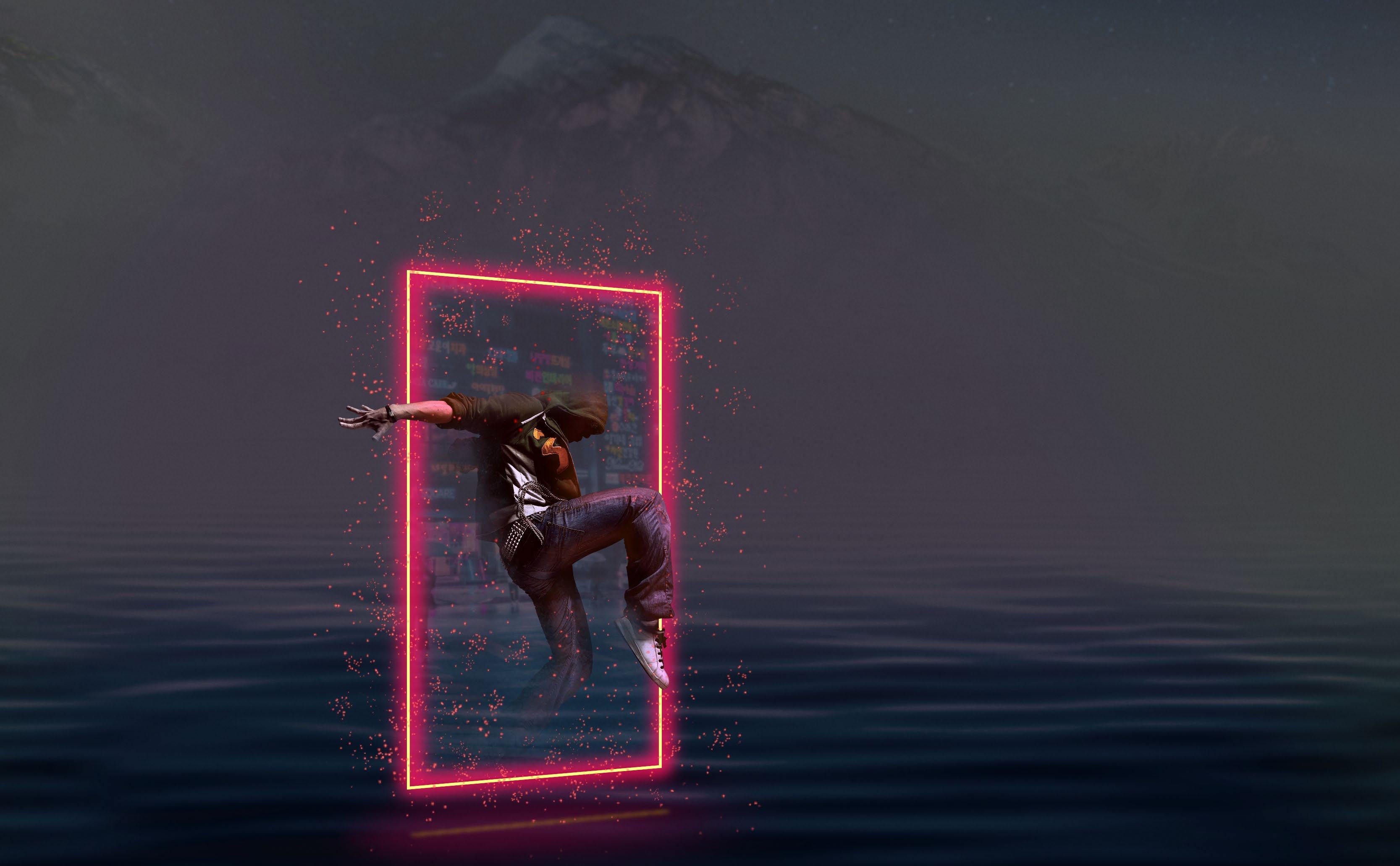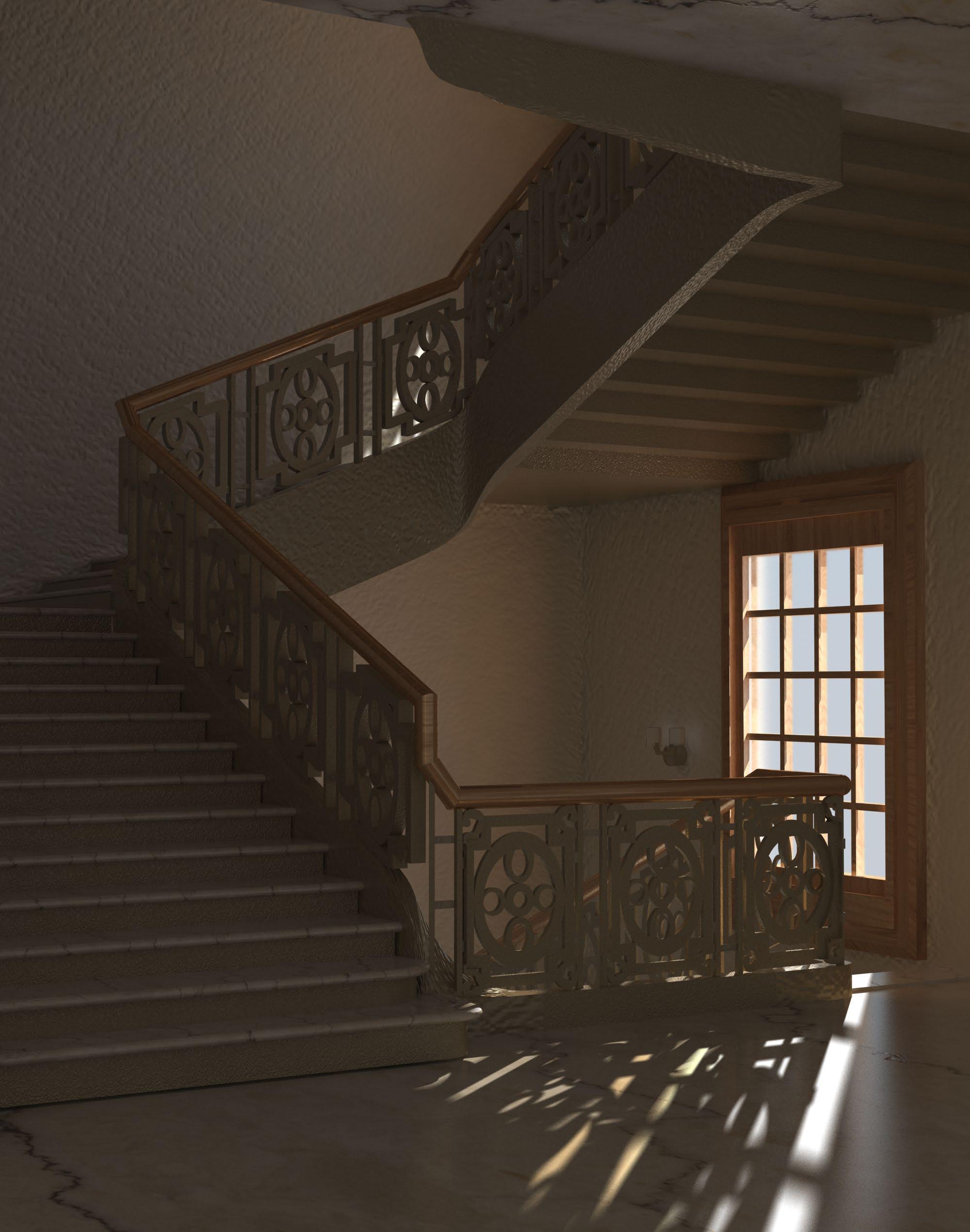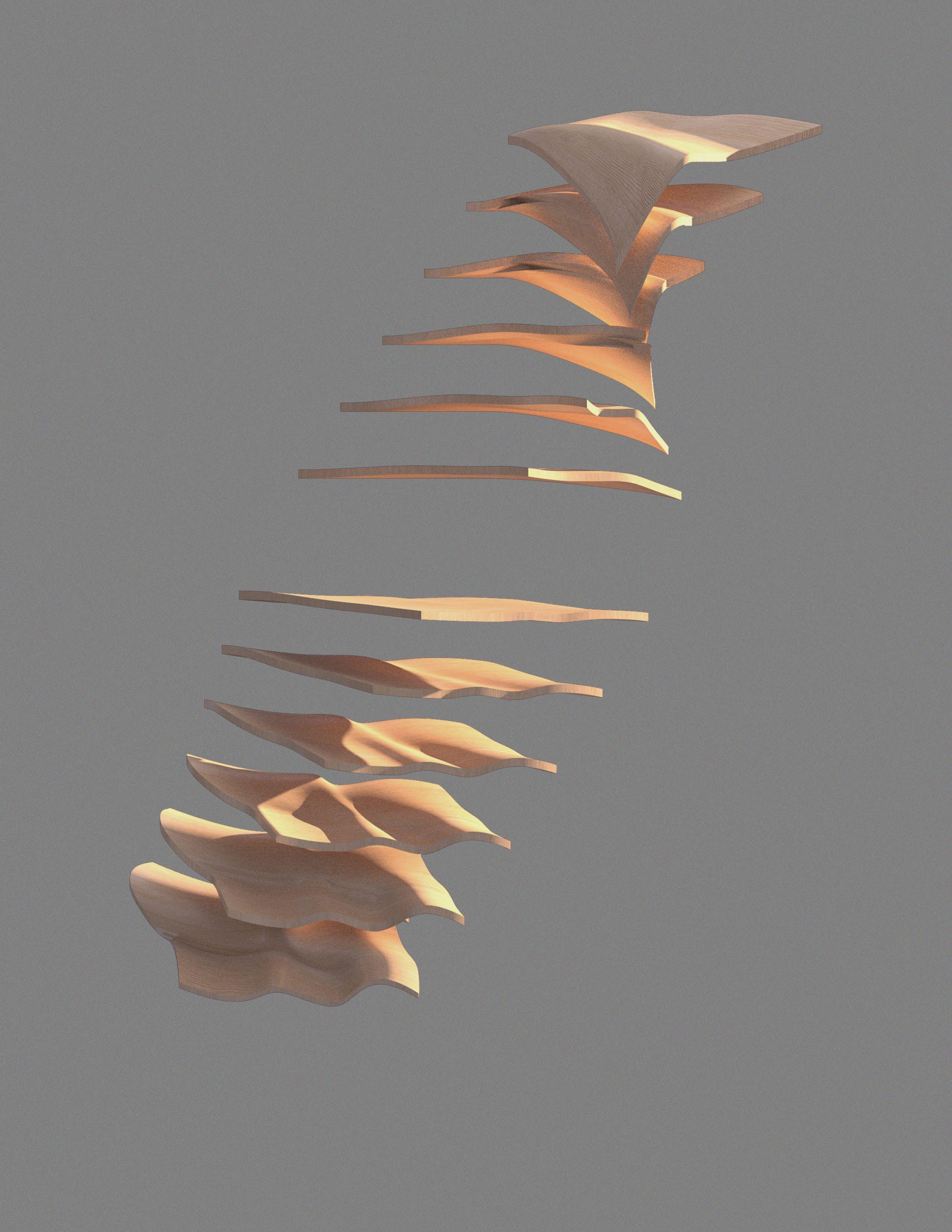
Evan Lehner
Selected Works

TABLE OF CONTENTS

EDUCATION




EDUCATION
The University of Maryland | Expected May 2026
College Park, MD
Master’s of Architecture & Master’s of Real Estate Development
Carnegie Mellon University | Graduated May 2020
Pittsburgh, PA
Bachelor’s of Arts, Architecture
EXPERIENCE SKILLS
Page Southerland Page | College Intern
Washington, DC
June 2024 - Present
The University of Maryland | Teaching Assistant - Various Roles
College Park, MD
July 2023 - Present
GWWO Architects | Architecture Staff
Baltimore, MD
3 Years, 1 Month | July 2020 - August 2023
Elkus Manfredi Architects | Architecture Intern Boston, MA
Summer 2019
edm Architecture + Engineering | Architecture Intern Unionville, CT
Summer 2018, Winter 2019
Software
Rhino, Revit, BIM 360, SketchUp, AutoCAD, Adobe Suite (Illustrator, Photoshop, Indesign), Bluebeam Revu, Google Suite (Docs, Slides, Sheets), Microsoft Office (Word, Excel, Powerpoint), Affinity (Designer, Photo)
Fabrication
3D Printing, Laser Cutting, Physical Model Making, Sketching, Drafting
CERTIFICATIONS
LEED Green Associate | Certified October 2023
This project for the New Buildings Institute (NBI) is complete with private offices and public event spaces. The parti of the building creates a direct connection between the building and the neighboring historic train station. An organic, curved form houses the major programmatic elements, creates a public “front porch” and cradles the rain garden. The “service” spaces are housed in a separate solid volume, clearly delineating programmatic hierarchy. The two forms are connected by a highly transparent transition space. The interior volumes are adorned with warm wood, are bathed in natural light, and are well ventilated to promote a comfortable work environment. The building tries to situate itself within the neighborhood context, responding with similar building heights and creating a pleasant threshold condition at the street.
This goal of this project was to come away with a holistic idea of the “building”. Designing the structure, maximizing bioclimatic factors to lower energy demand, and detailing the building envelope were critical portions of the project program. The southern face utilizes a double skin facade, allowing for extensive glazing yet high thermal control and insulation. In accordance with the mission of the NBI, all the building’s environmental features are intended to be highly visible, ensuring the building is itself a teaching medium. The building has been designed to meet all zoning codes and is fully accessible in accordance with the ADA.
The University of Maryland | Fall 2024
ARCH600 Integrated Design Studio | Profs. Dan Curry, Julie Gabrielli, Britt Williams

Service vs Served Focus
Adjacencies
Circulation
Process Models - Initial Iteration
PORCHES SERVICE VS SERVED
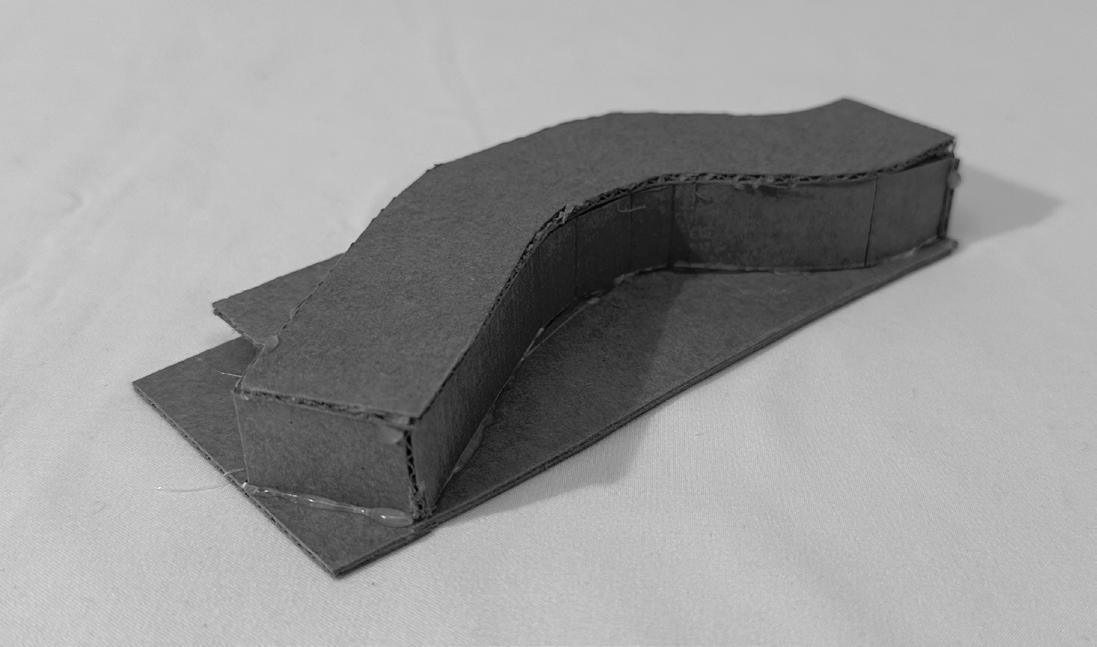
VS SERVED
REVEAL
ADJACENCIES
RAIN GARDEN SUN ENVIRONMENTAL DEVICES
FOCUS
ADJACENCIES
RAIN GARDEN SUN ENVIRONMENTAL DEVICES
ADJACENCIES
RAIN GARDEN SUN ENVIRONMENTAL DEVICES
RAIN GARDEN PRIVATE HEARTH
HEARTH CORE
HEARTH CORE FOCUS CIRCULATION
RAIN GARDEN
CIRCULATION
PRIVATE HEARTH
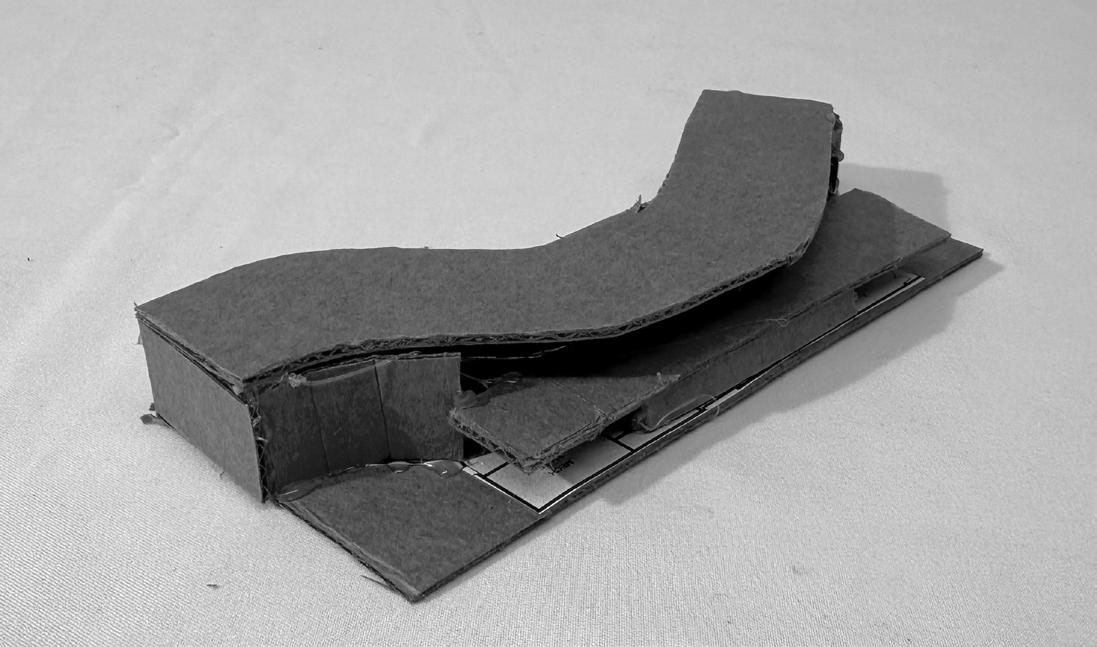
HEARTH CORE
RAIN GARDEN PRIVATE HEARTH
Process Models - Second Iteration
CIRCULATION
CIRCULATION RAIN GARDEN SUN ENVIRONMENTAL DEVICES

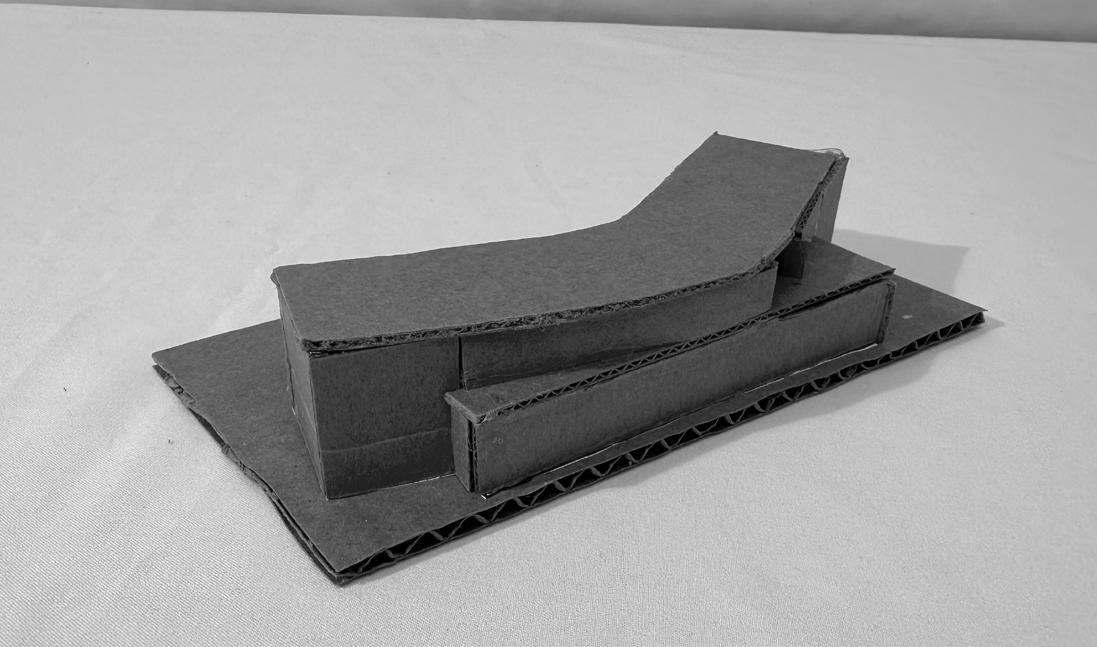

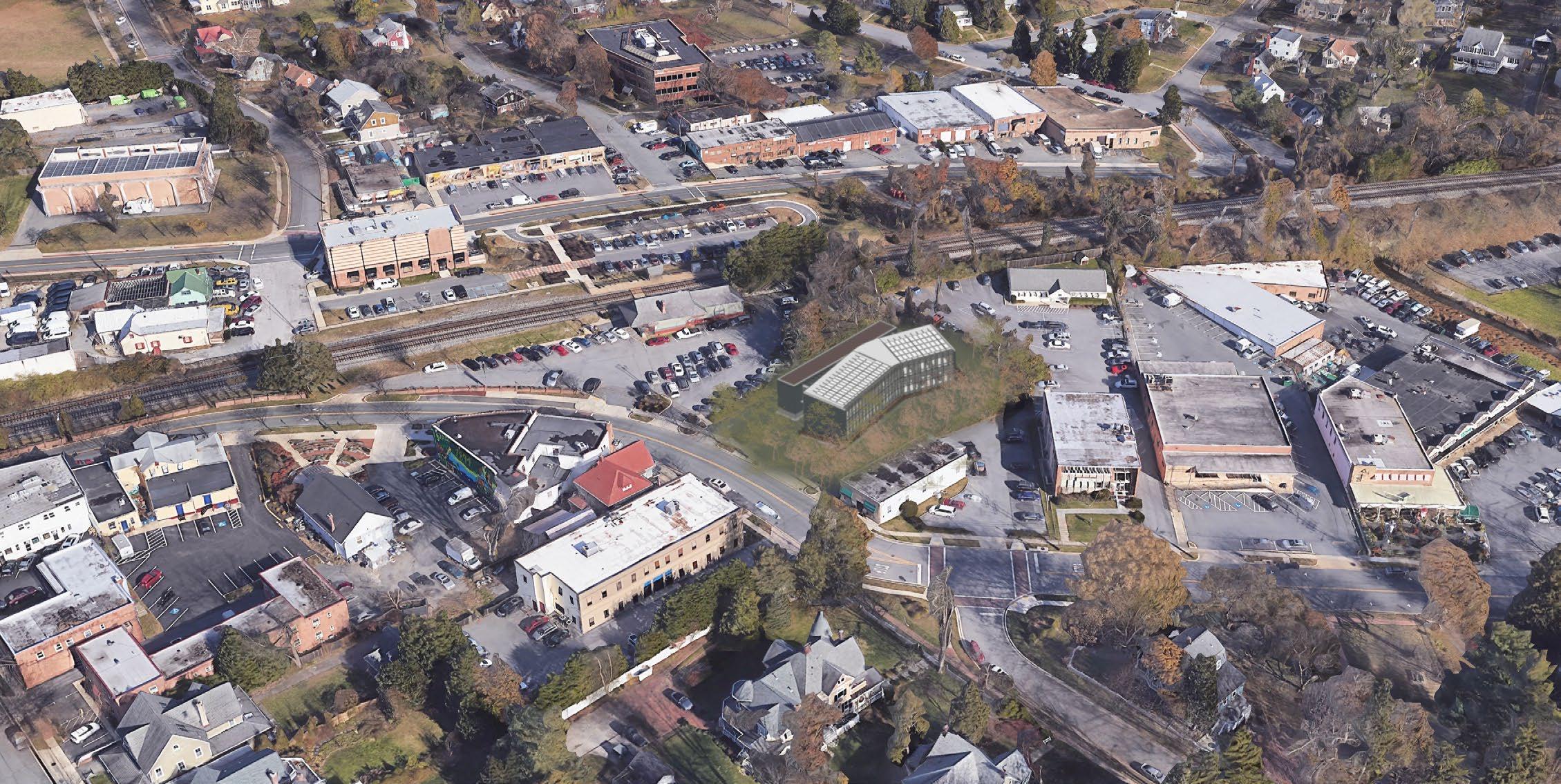
Structural Section
1/2"
MEMBRANE ROOF CROSS LAMINATED TIMBER STRUCTURE
TYPE R.1
MEMBRANE ROOF CROSS LAMINATED TIMBER STRUCTURE
PHOTOVOLTAIC PANEL ARRAY ABOVE, ATTACHED TO ROOF WITH S-CLIPS, WHERE APPLICABLE
3" C CHANEL, ATTACHED TO CLT AND DOUBLE SKIN FACADE ASSEMBLY
TYPE R.2
VEGETATED GREEN ROO
CROSS LAMINATED TIMBER STRUCTURE
TYPE R.2
VEGETATED GREEN ROO
CROSS LAMINATED TIMBER STRUCTURE
STRESSPLY LEGACY FR MINERAL WATERPROOFING MEMBRANE, COLD APPLIED WITH GREEN-LOCK MEMBRANE ADHESIVE
3" C CHANEL, ATTACHED TO CLT AND DOUBLE SKIN FACADE ASSEMBLY
HIGH DENSITY POLYIOSO COVERBOARD, ADHERED TO INSULATION (R5.0/IN)
STRESSPLY LEGACY FR MINERAL WATERPROOFING MEMBRANE, COLD APPLIED WITH GREEN-LOCK MEMBRANE ADHESIVE PHOTOVOLTAIC PANEL ARRAY ABOVE, ATTACHED TO ROOF WITH S-CLIPS, WHERE APPLICABLE
5 LAYER CLT PANEL (R1.25/IN) R8.6 6 7/8"
6" XPS RIGID INSULATION (R5.0/IN)
HIGH DENSITY POLYIOSO COVERBOARD, ADHERED TO INSULATION (R5.0/IN)
6" XPS RIGID INSULATION (R5.0/IN)
5 LAYER CLT PANEL (R1.25/IN)
"LIVEROOF" GREEN ROOF MODULE
ROOT BARRIER
WATERPROOFING MEMBRANE
"LIVEROOF" GREEN ROOF MODULE
ROOT BARRIER
HIGH DENSITY POLYIOSO COVERBOARD, ADHERED TO INSULATION (R5.0/IN)
WATERPROOFING MEMBRANE
6" XPS RIGID INSULATION (R5/IN)
HIGH DENSITY POLYIOSO COVERBOARD, ADHERED TO INSULATION (R5.0/IN) 1' 6 3/8"
5 LAYER CLT PANEL (R1.25/IN)
6" XPS RIGID INSULATION (R5/IN)
5 LAYER CLT PANEL (R1.25/IN)
FACADE ASSEMBLY TYPICAL TYPICAL GEOFOAM
HSS5X5 8" C.I.P. CONCRETE RETAINING WALL HSS4X4 HSS3X3 GALVANIZED GALVANIZED GALVANIZED












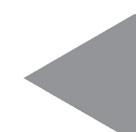
































Exploded Axonometric









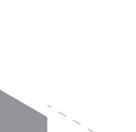






















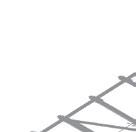
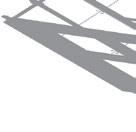
























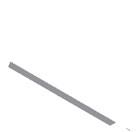











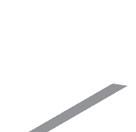













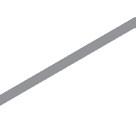





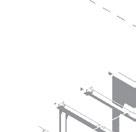












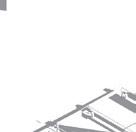
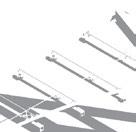
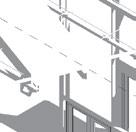
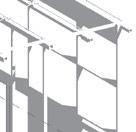



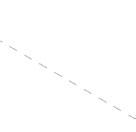





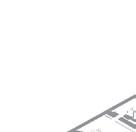
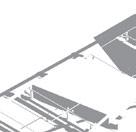
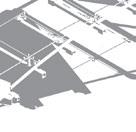

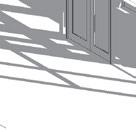
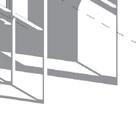



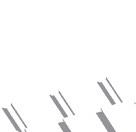
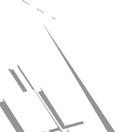

















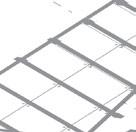
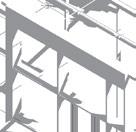





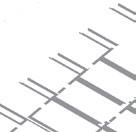
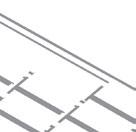


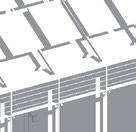
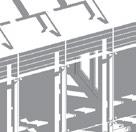


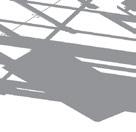
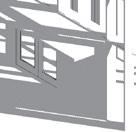
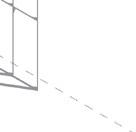





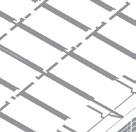


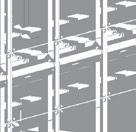

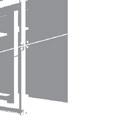







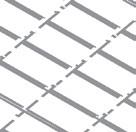

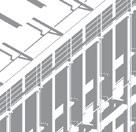

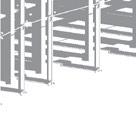









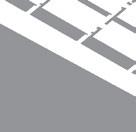



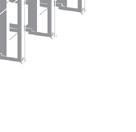







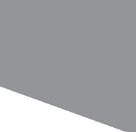



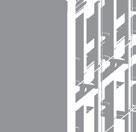
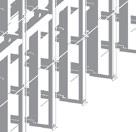
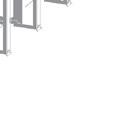











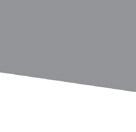































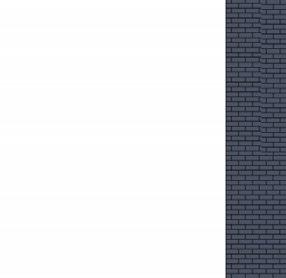
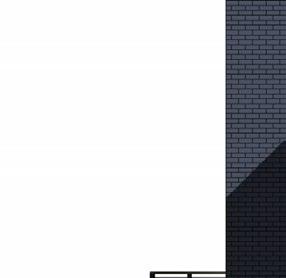




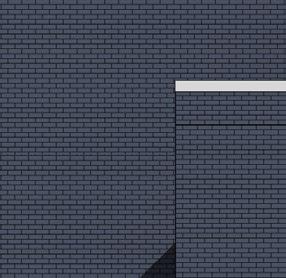

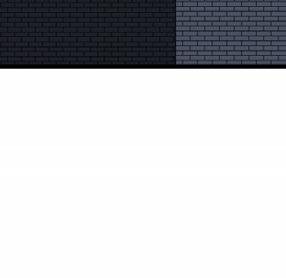
Elevation - South




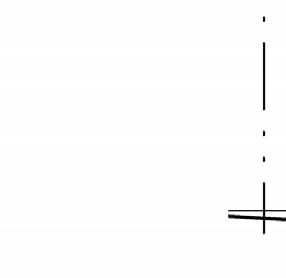



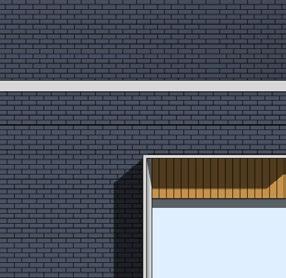

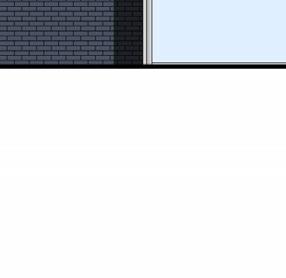








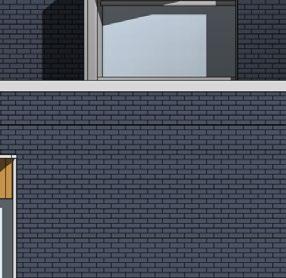
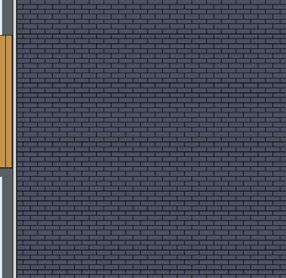
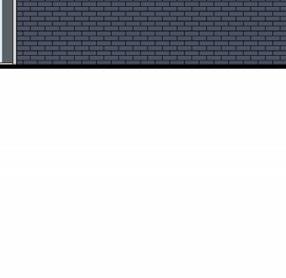




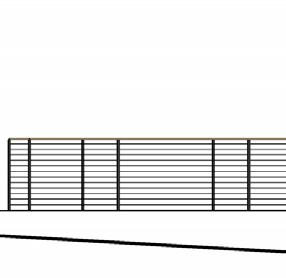


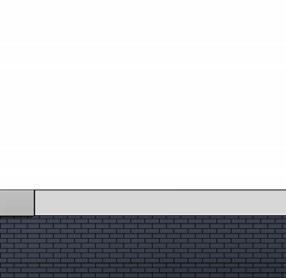

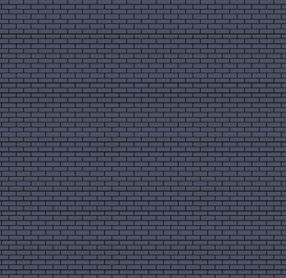
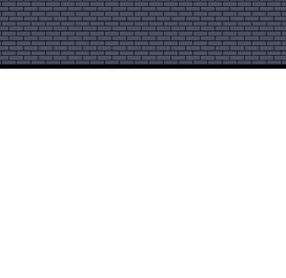







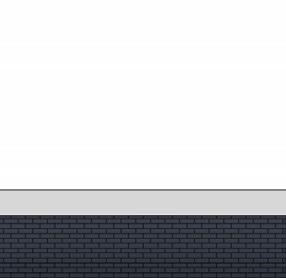

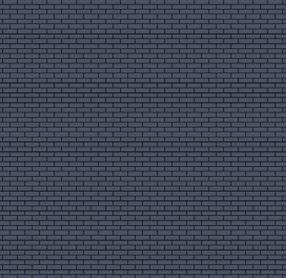




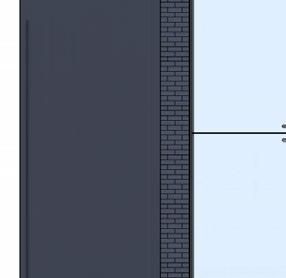
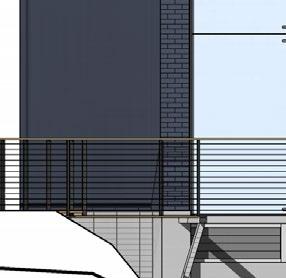


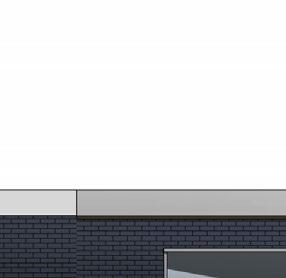

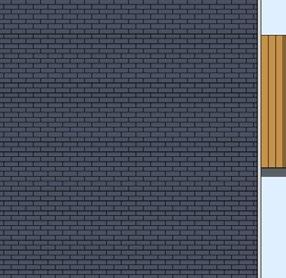
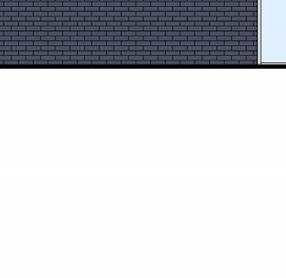





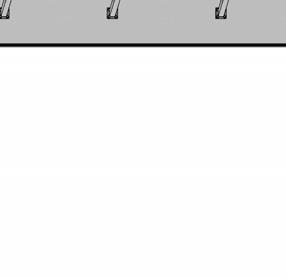

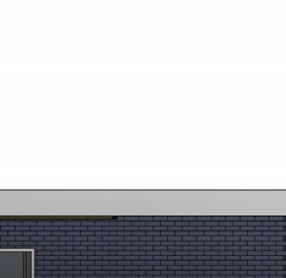
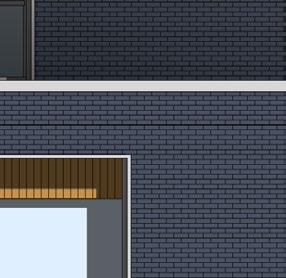

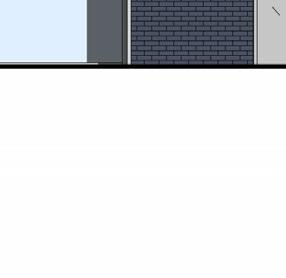


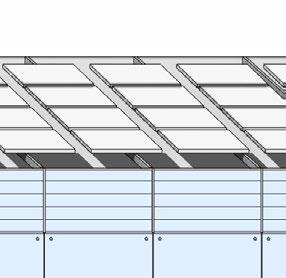

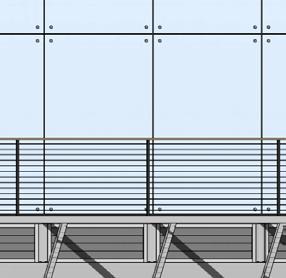
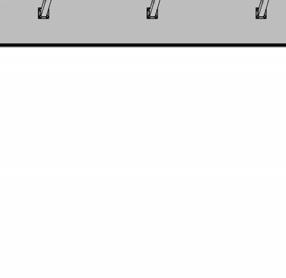

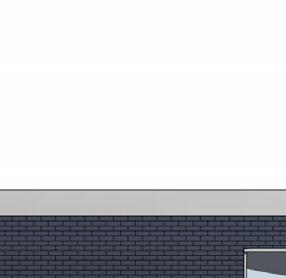
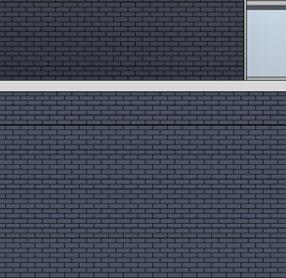
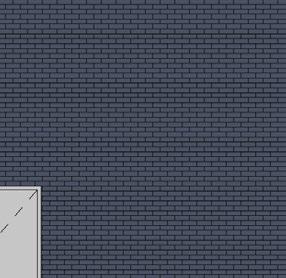
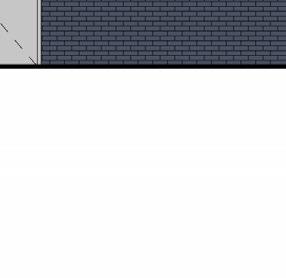




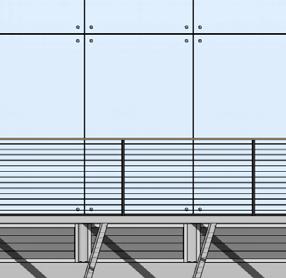


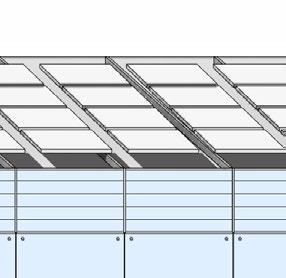

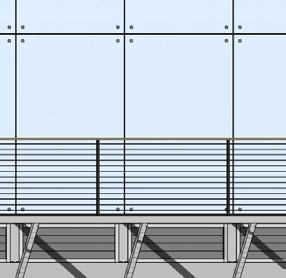
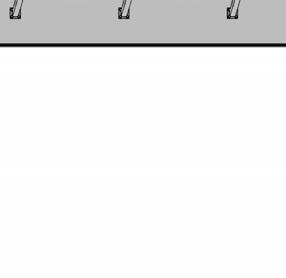


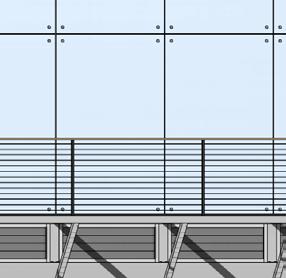


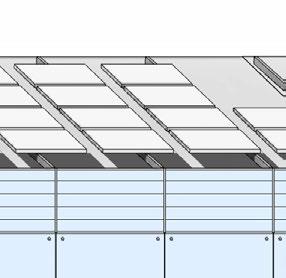






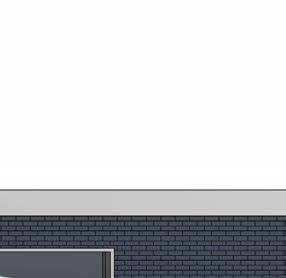
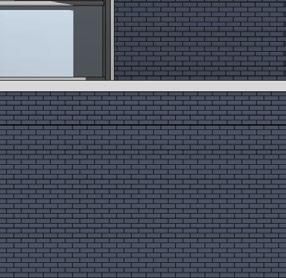
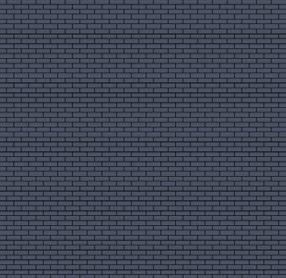








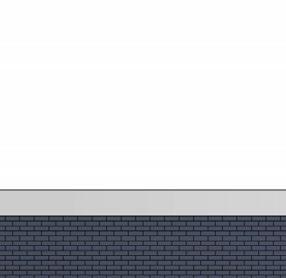
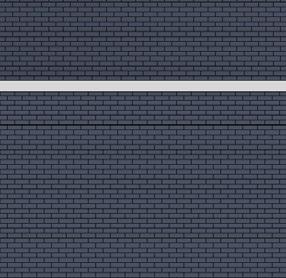
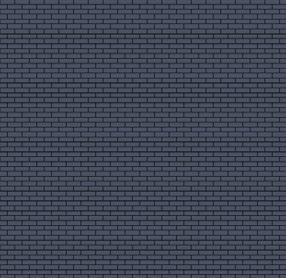
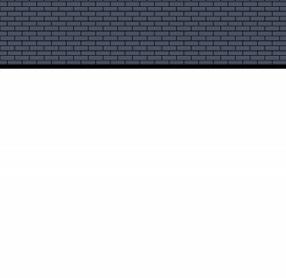



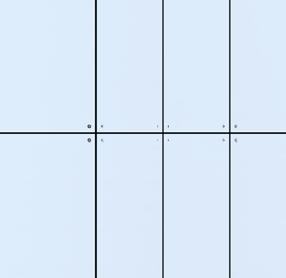
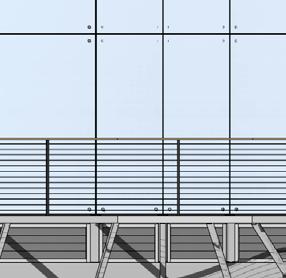
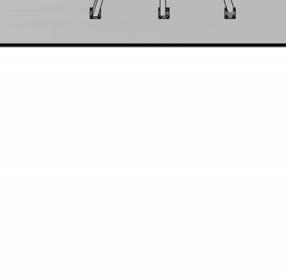


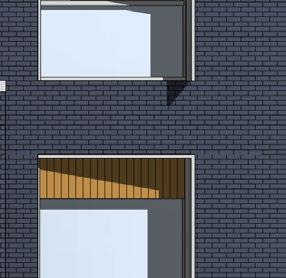

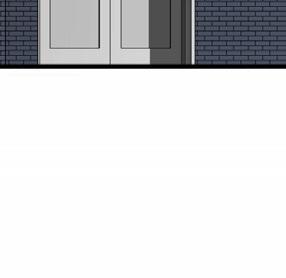


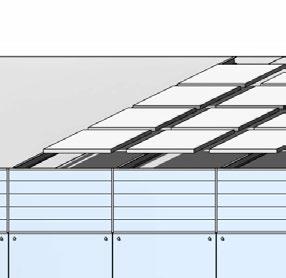















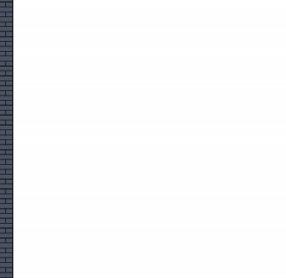
TRIPLE

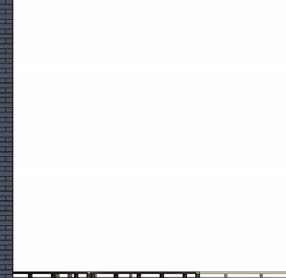
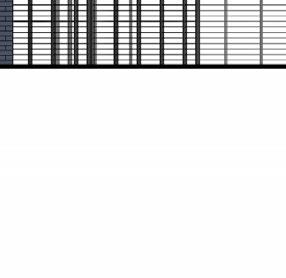


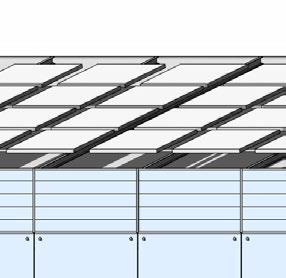




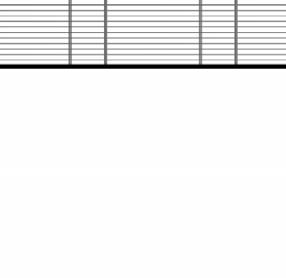


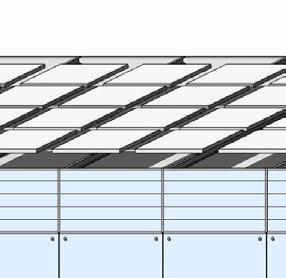








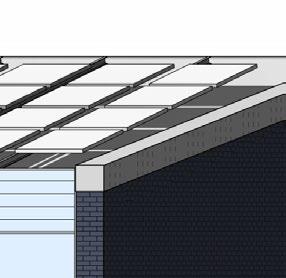
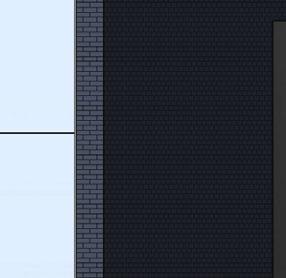

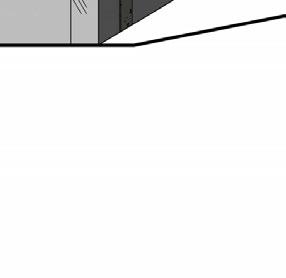





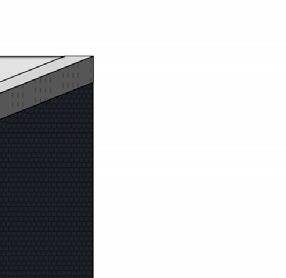
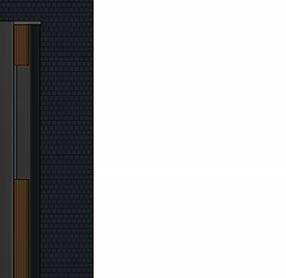

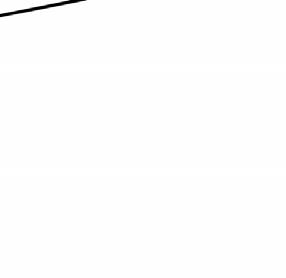






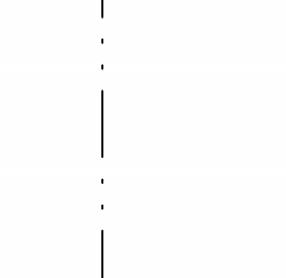











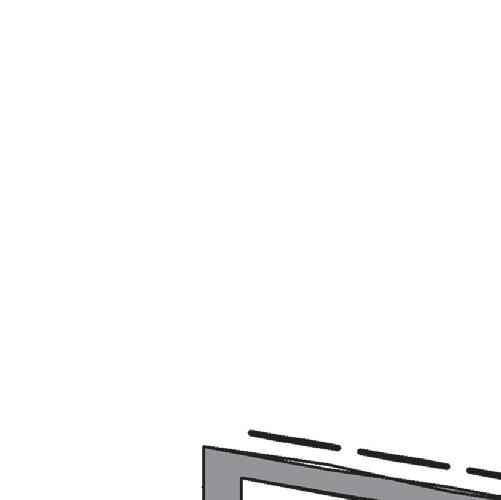

5,330SF CATCHMENT AREA




2,060SF CATCHMENT AREA RAIN GARDEN ROOF
GREEN ROOF

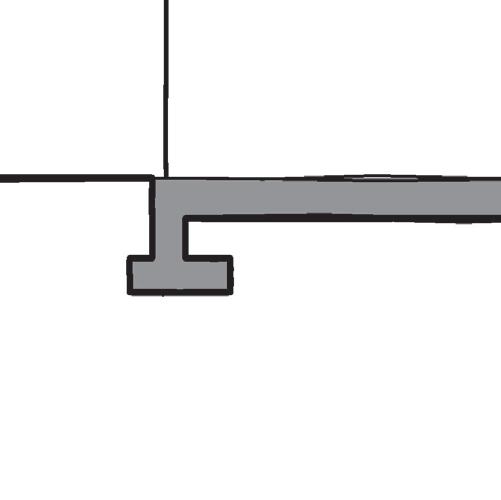
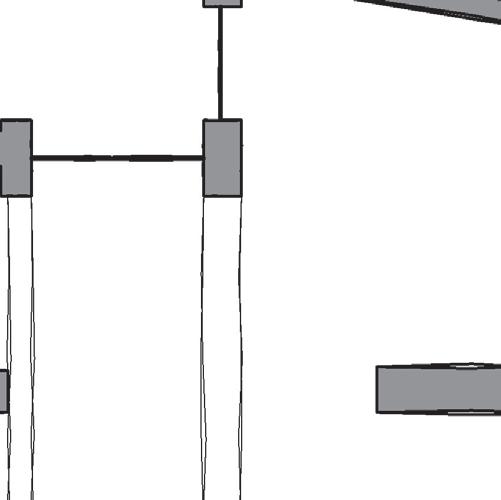

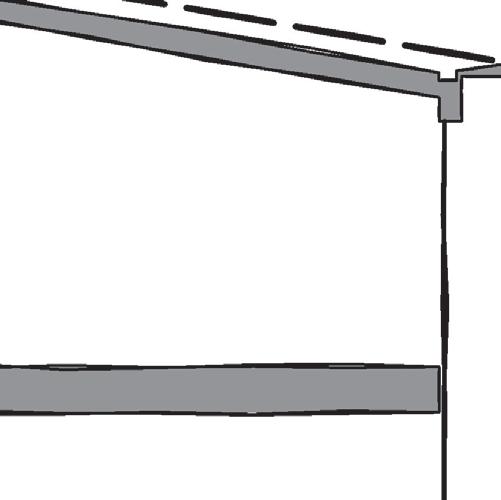
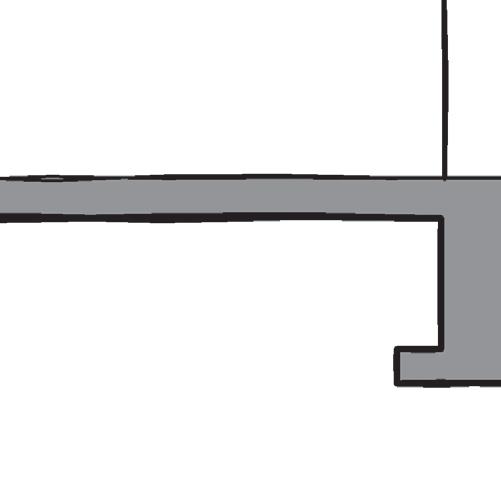
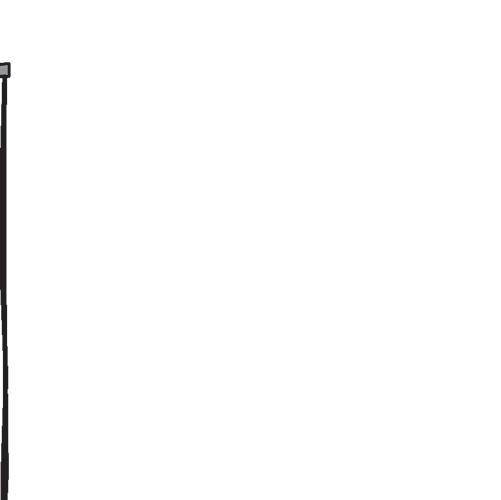

2,500SF BASIN


VIA OPERABLE WINDOWS
VIA STACK CLERESTORY AND SKYLIGHT























BASED ON A PROJECTED EUI OF 23kBTU/SF, THE BUILDING IS
NET POSITIVE PRODUCING 105% OF THE BUILDINGS ENERGY DEMANDS









40,400 kWh/Year GENERATED BY 2,000SF PV AREA, WITH SPACE FOR EXPANSION








OPERABLE WINDOW
OPERABLE WINDOW
OPERABLE WINDOW
OPERABLE WINDOW
SINGLE-PANED GLASS GRATE FLOORING
TRIPLE-PANED GLASS
SINGLE-PANED GLASS GRATE FLOORING
TRIPLE-PANED GLASS
OPERABLE LOUVERS
SKIN FACADE ASSEMBLY - SUMMER
TRIPLE-PANED GLASS
SINGLE-PANED GLASS GRATE FLOORING
OPERABLE LOUVERS















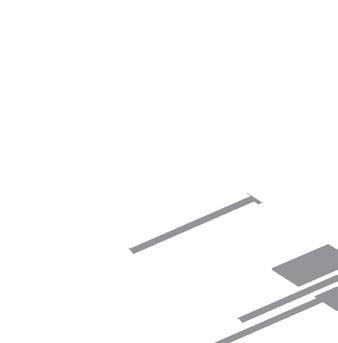


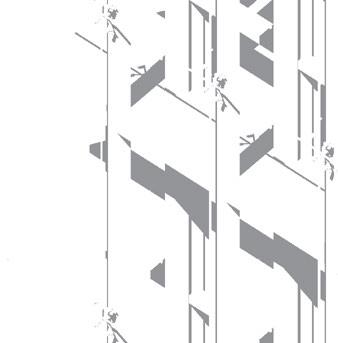
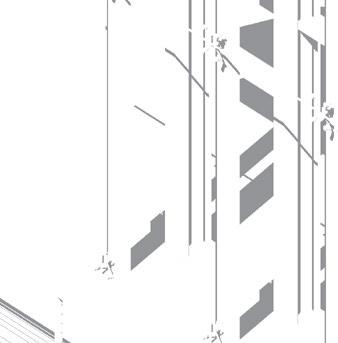
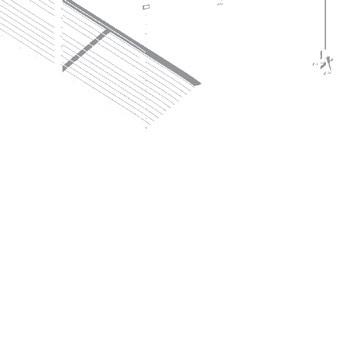

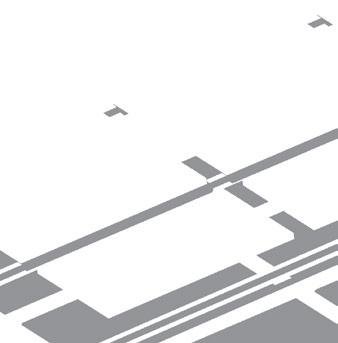


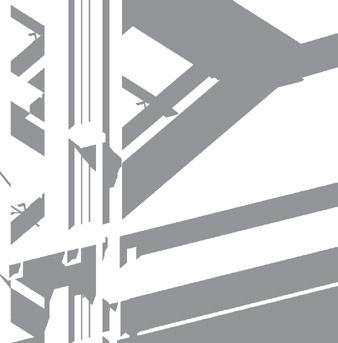
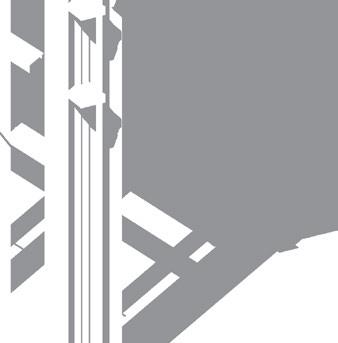


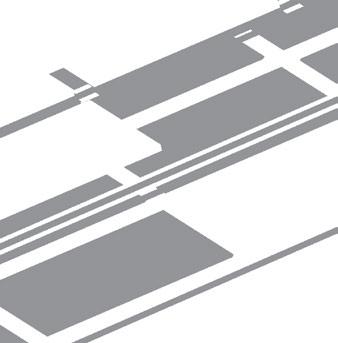
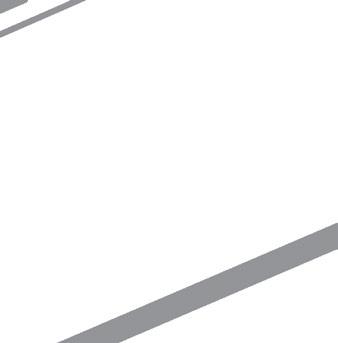
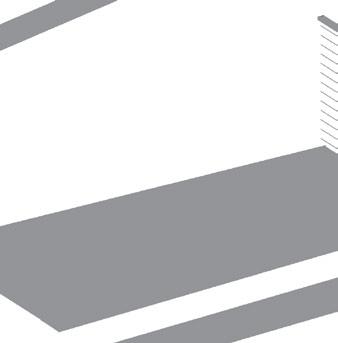
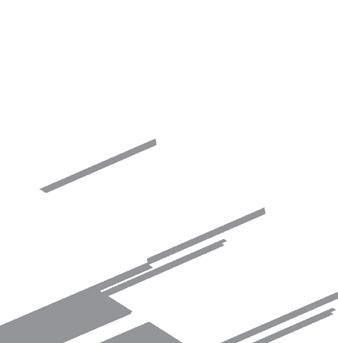
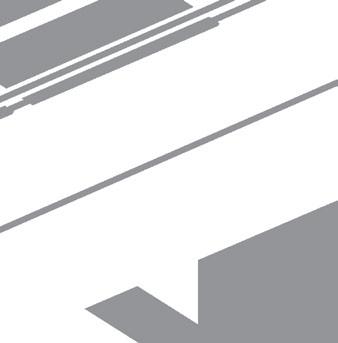
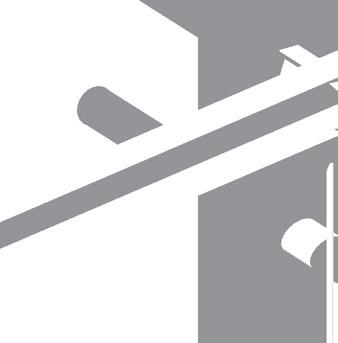


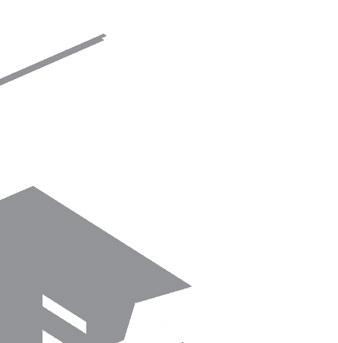
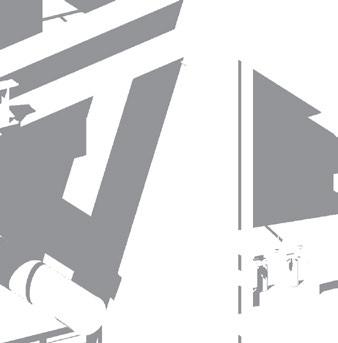
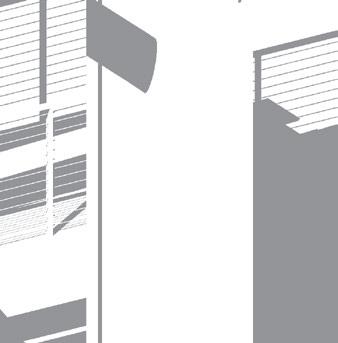



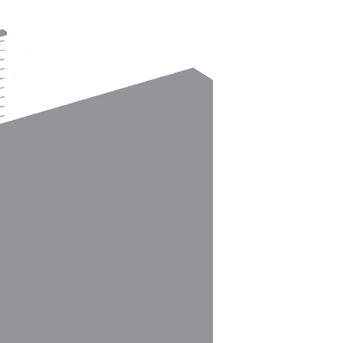




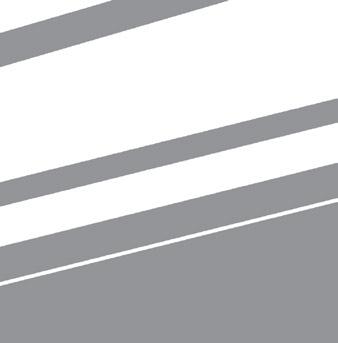
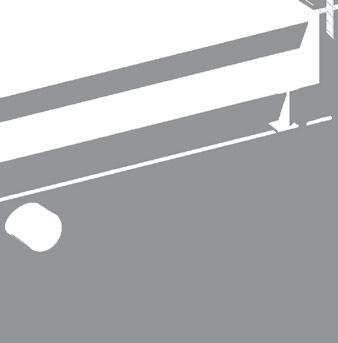


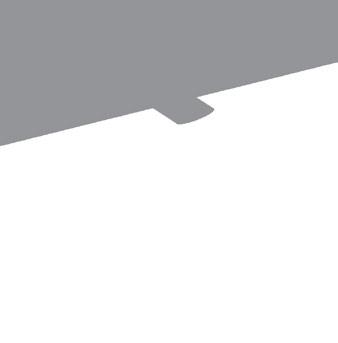

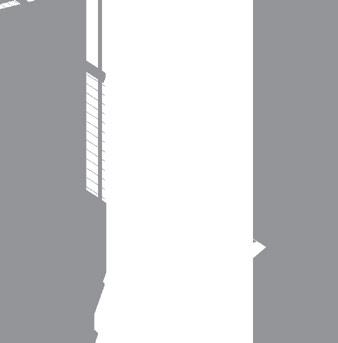


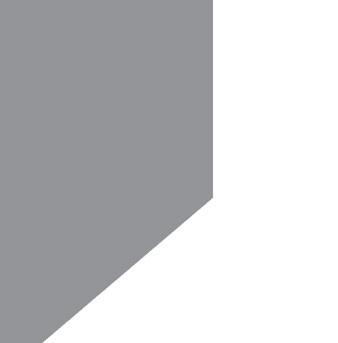





As a public educational institution, the University of Maryland has a responsibility to be forthcoming and transparent about its history. “Erode” conveys the concept of a complex, layered history through architectural expression, creating a dynamic new threshold onto campus. The Terrapin Institute is home to interpretive exhibits, offices, a cafe, and various meeting locations.
The project was inspired by natural geological formations of sedimentary rock native to Maryland’s river valleys and seashore. Limestone and sandstone are weathered into striking topographical features revealing distinct layers of the past. Much like a water carved canyon, these sedimentary layers are echoed in the floors of the building, each level takes on its own identity by offsetting and protruding from one another, moves that are accentuated through the use of prominent soffits and fascias. The building is centered around two tangential circles, which acting together give the appearance of the building being peeled apart, further revealing the layered nature of the building.
Located at the nexus of significant pedestrian circulation, the design of the building and landscape was strategic to encourage throughcirculation. Similarly, the building’s position as an entry point onto campus promoted the creation of strong viewsheds and open gathering spaces to establish a new focal point at the University of Maryland.
The University of Maryland | Fall 2023
ARCH406 Graduate Studio III | Professor James Tilghman
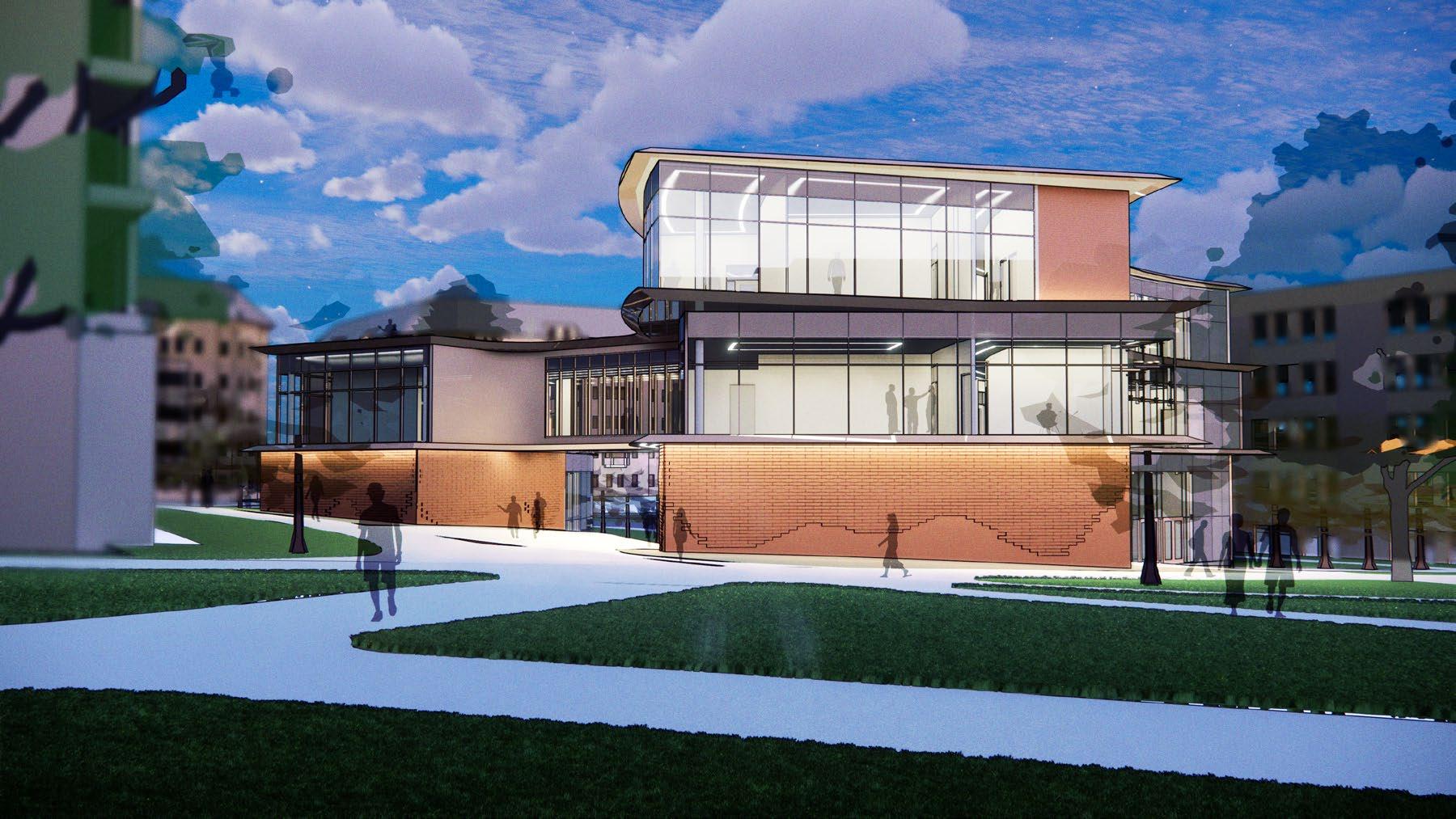
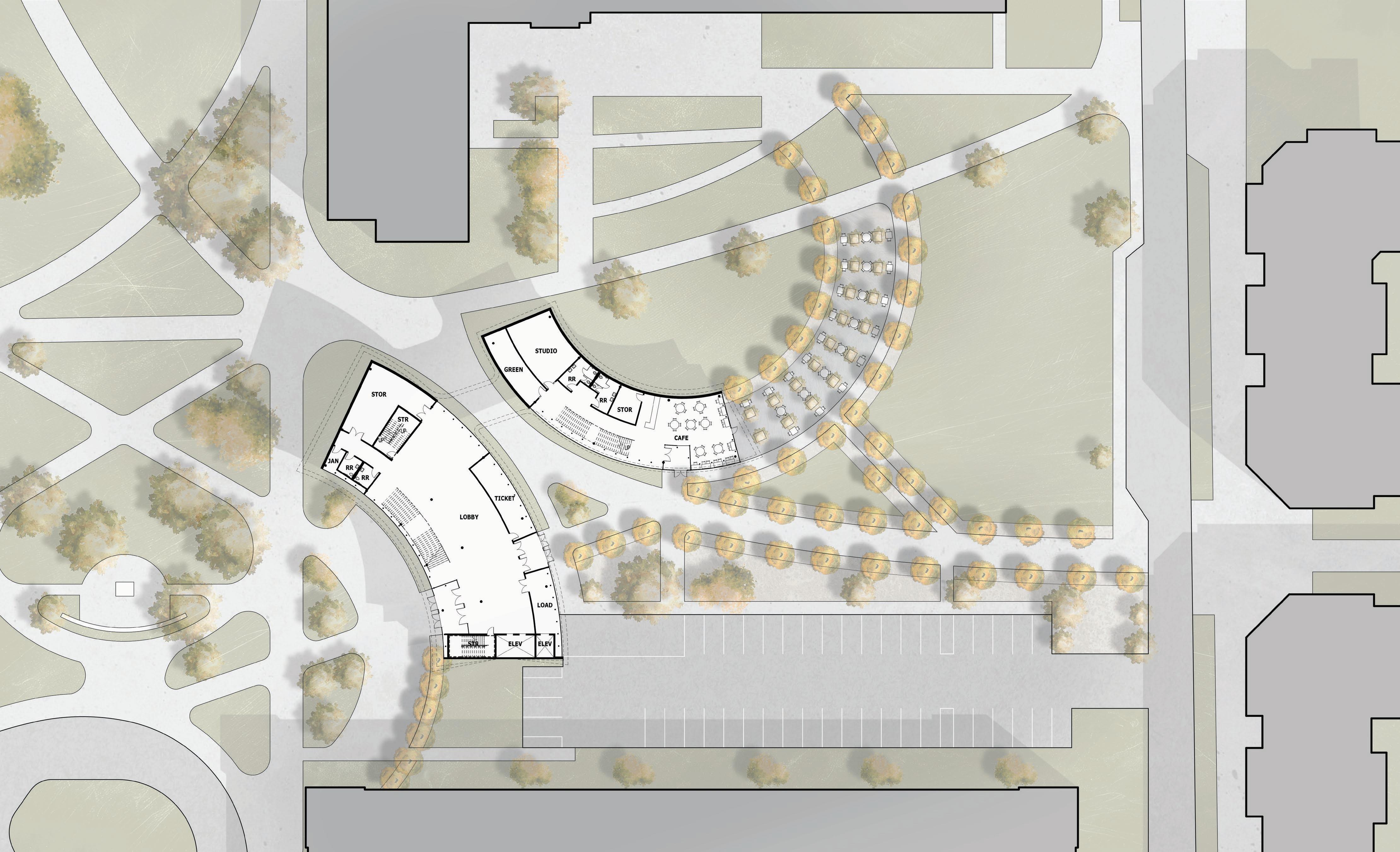

Exterior material finishes reinforce the natural layering concept. Glazing is prominent to allow views inside and out. Upper floors and soffits are clad in copper paneling. Lower floor facade materials consist of brick. A grasshopper script is used to offset the bricks into a wavy, textured pattern, providing more visual depth, as if naturally eroded.
1: Section Perspective
The University of Maryland community is a rich blend of varied perspectives, talents, and experiences. Among those most deserving of respect and continued thanks are the student veterans. These men and women balance life’s demanding challenges as a student with their experiences as soldiers. This monument is a dedication to their resolve in bettering themselves and serving their country.
The form is open to interpretation while also symbolic and everlasting. The shape at the core of the design is the chevron. Historically used through all branches of the military to denote rank, the abstracted form can also be interpreted as an open book, representative of the scholar. Throughout the monument, the shapes intersect and interact, tangibly communicating the idea of two lives coming together.
The “Crown” of the monument is comprised of two chevrons, creating a moment in the middle of the plaza. The Crown acts as a visual gateway onto campus and as a physical threshold through which the community can pass. On the outside, the material is black shot blasted metal, while on the inside refined obsidian paneling is reflective, creating a dichotomy of rough and smooth. The crown sits delicately on a granite base, emulating the balancing of student veterans’ two duties. Around the edge of the monument, quotes honoring those who have served are carved into the granite walls.
The University of Maryland | Fall 2023
ARCH406 Graduate Studio III | Professor James Tilghman
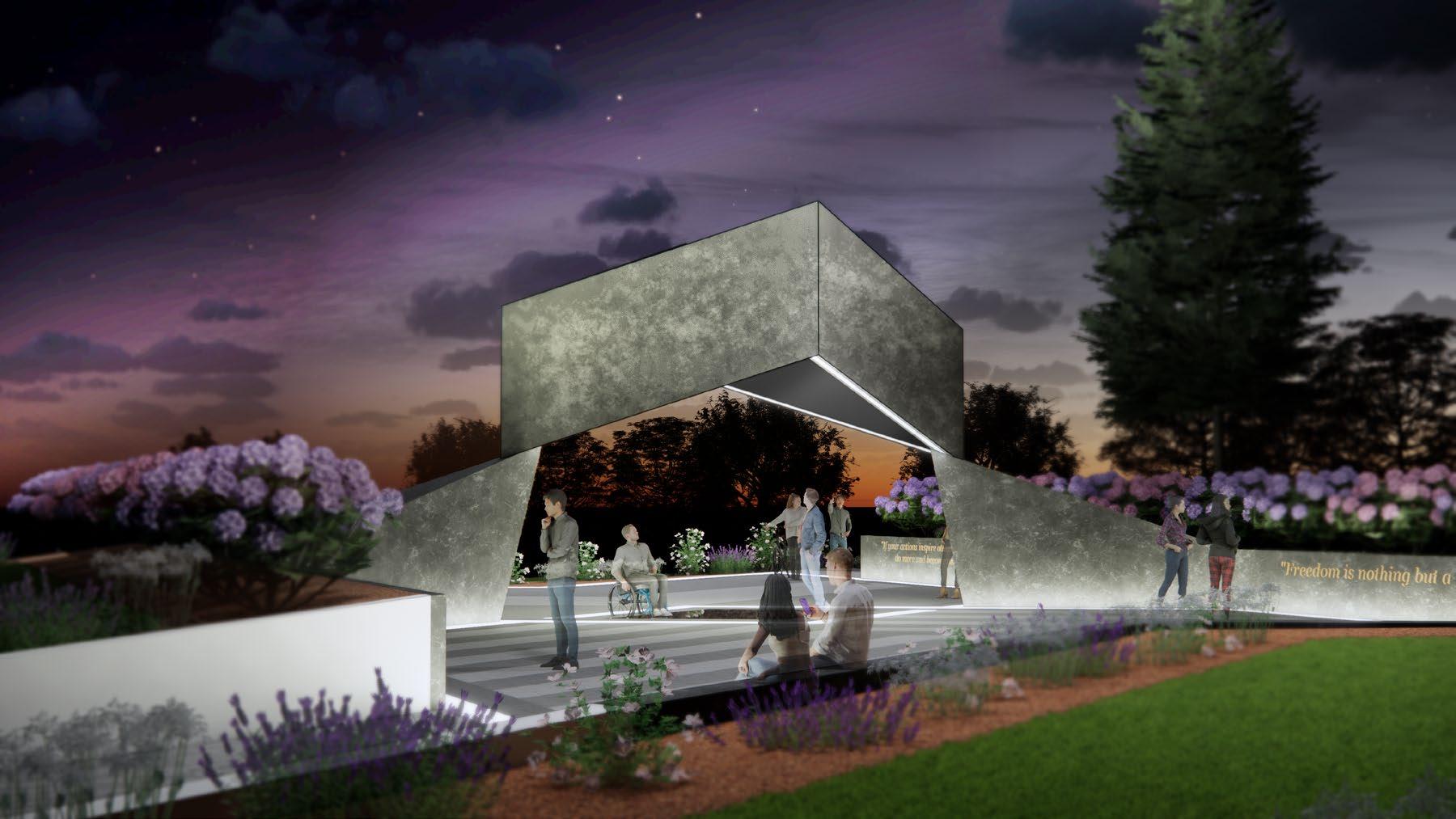





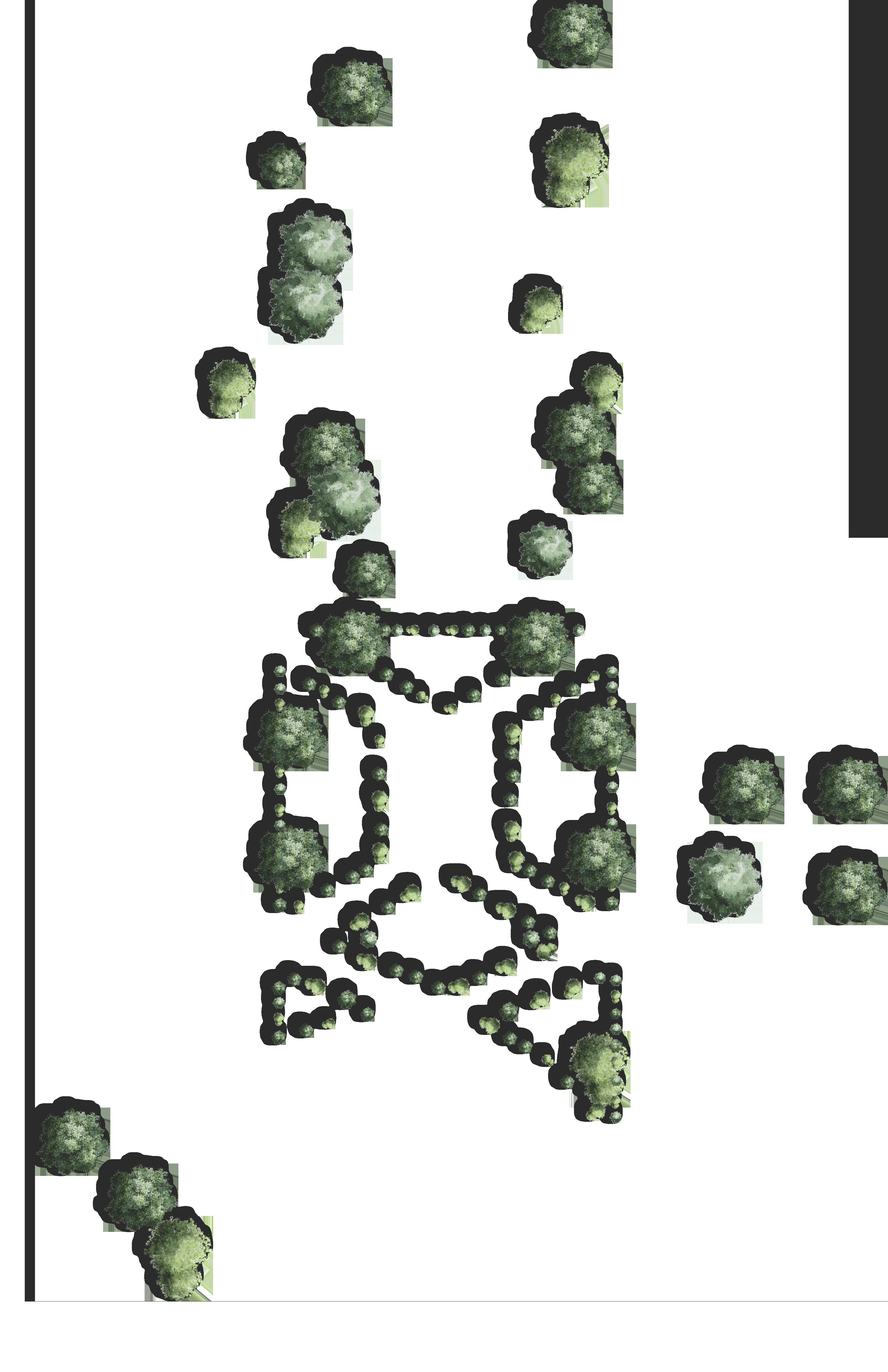

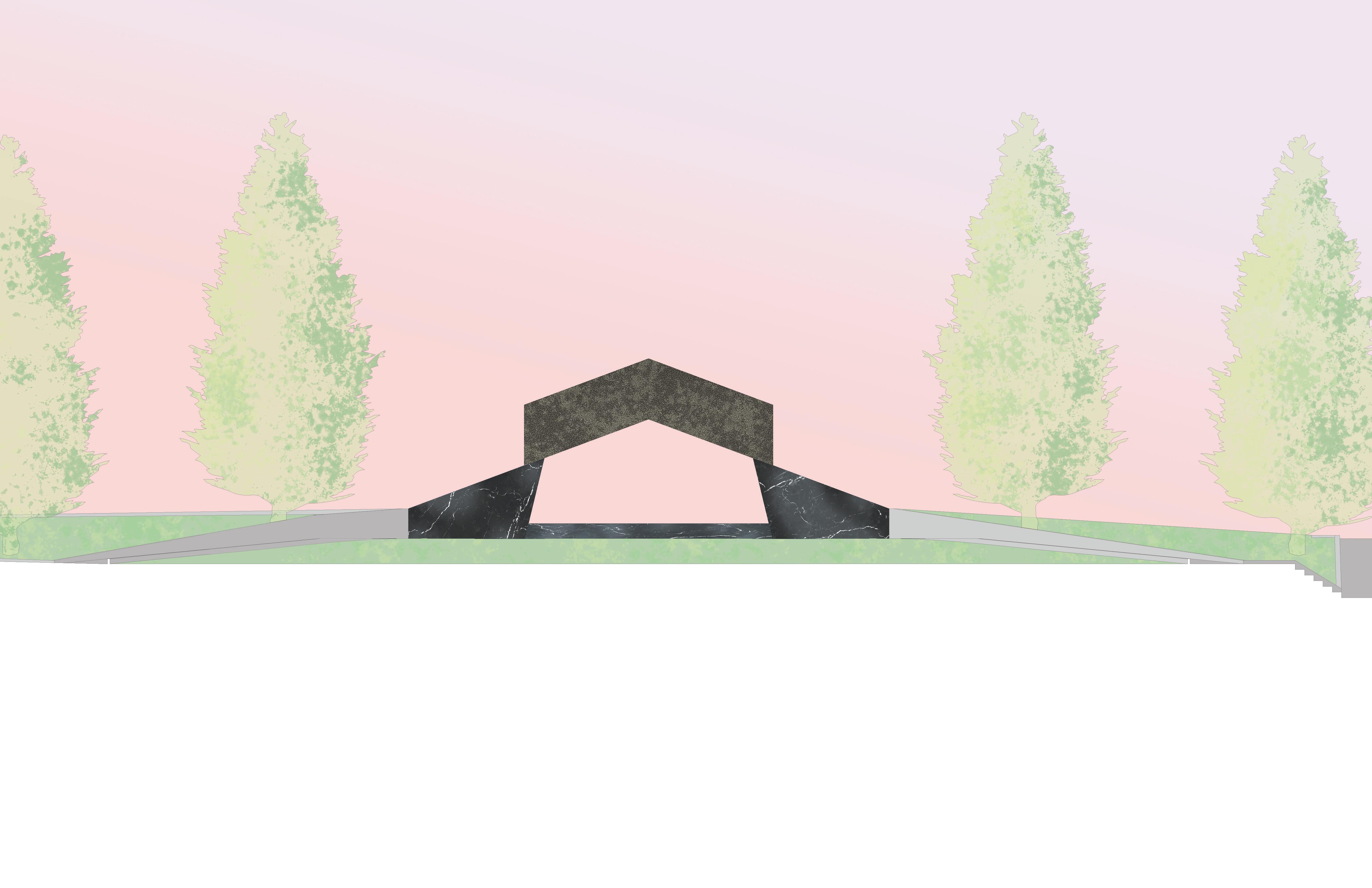


The Saco Lake Bath house is located in the picturesque White Mountains of New Hampshire. While secluded in the wilderness, the site is still readily accessible to hikers and travelers via the Crawford Notch Road and the Notch Train. The site’s location, offering spectacular natural views, unpredictable seasonal weather fluctuations, and soothing isolation, was the primary force driving the design of the project.
The design aimed to make such spectacular natural panoramas a destination. The end of journey should be particularly impactful, rather than commonplace throughout the site. This idea, along with a series of contracting and expanding spaces, facilitated circulation. The harmonious immersion of the building into the site helped to increase the contrast of each programmatic element and offer both a lower net environmental impact and a green roof public space.
Below ground, users are sheltered from the elements. Weary travelers progress through the building, touching the cool granite floors while listening to the sounds of running water. The terminus of the journey results in a sensory immersion within nature. At the far end of the tepedarium, long traveled visitors stand in the warm water, breathe in the cool air, and are surrounded by the sounds of the forest.
Carnegie Mellon University | Spring 2018 48-205 Architecture Design Studio Professors Eddy Man Kim & Jeremy Ficca
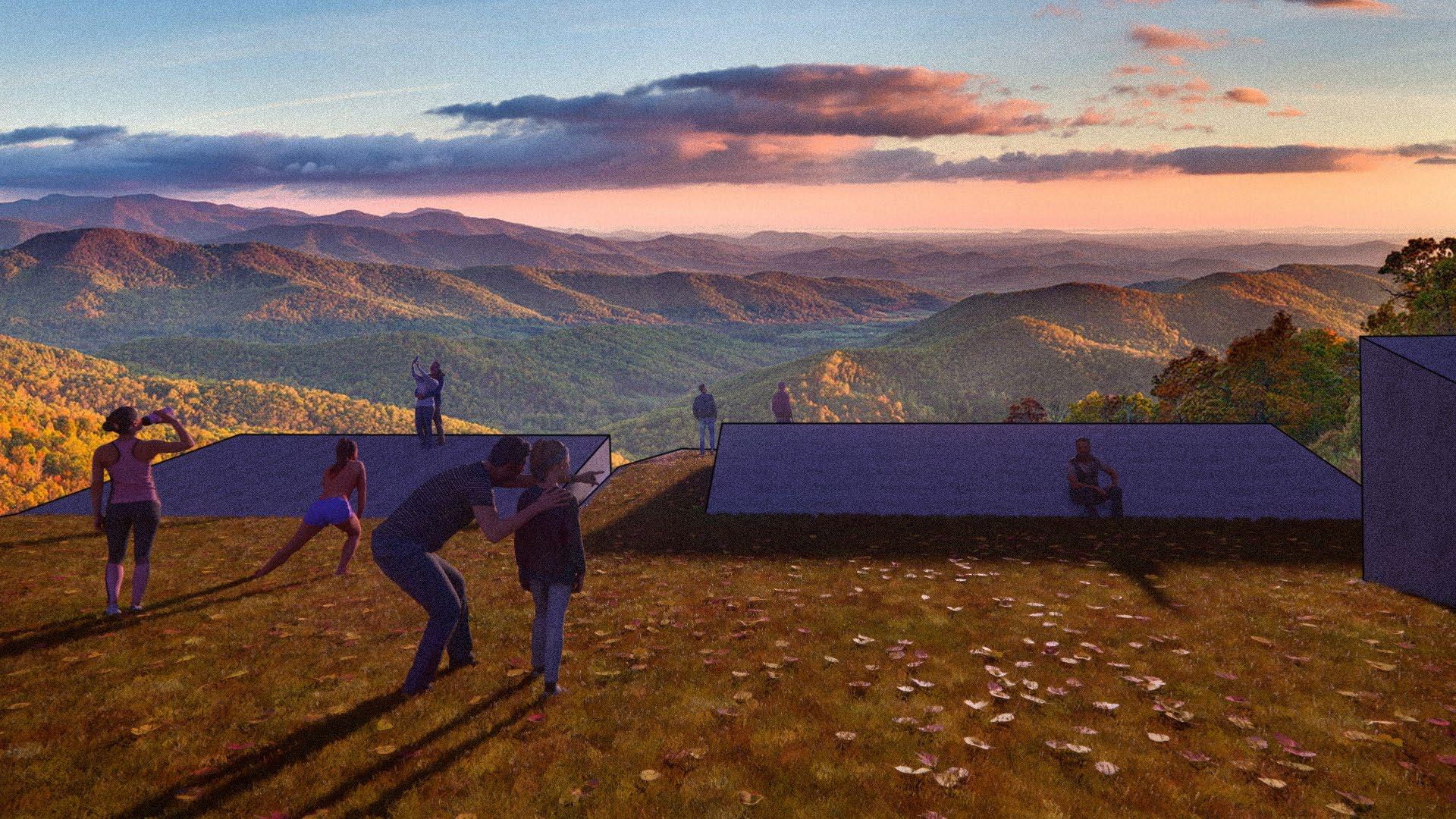
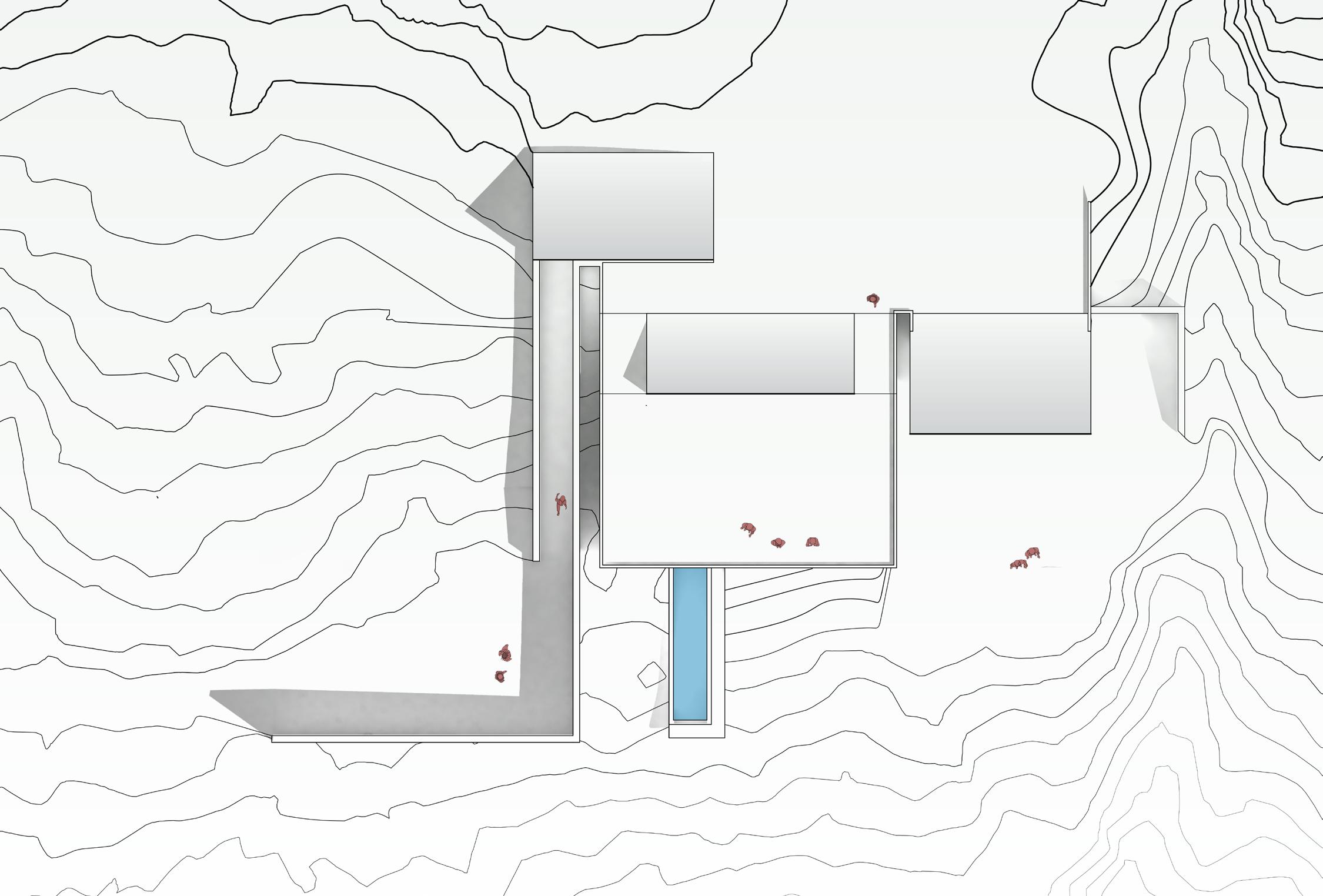
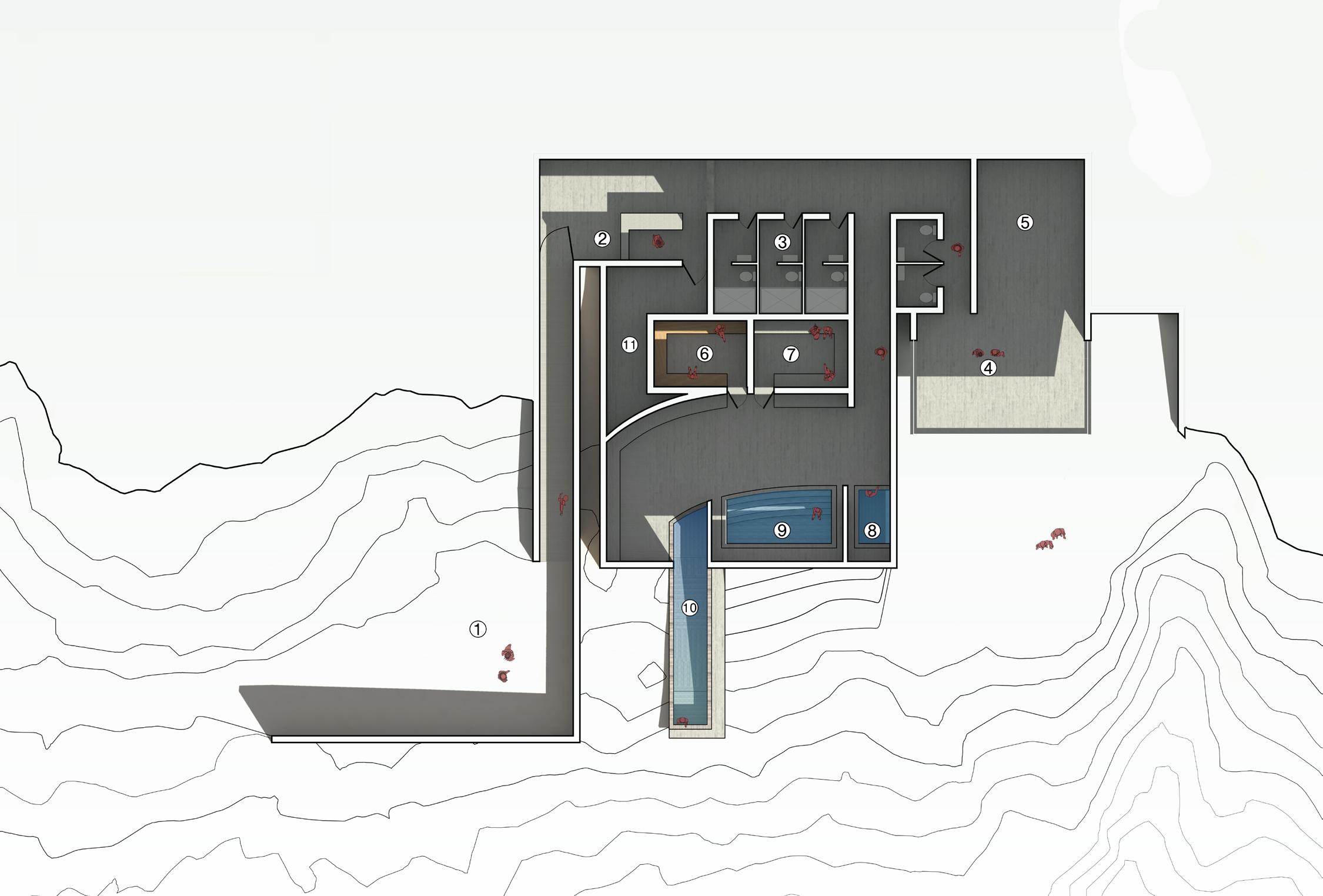



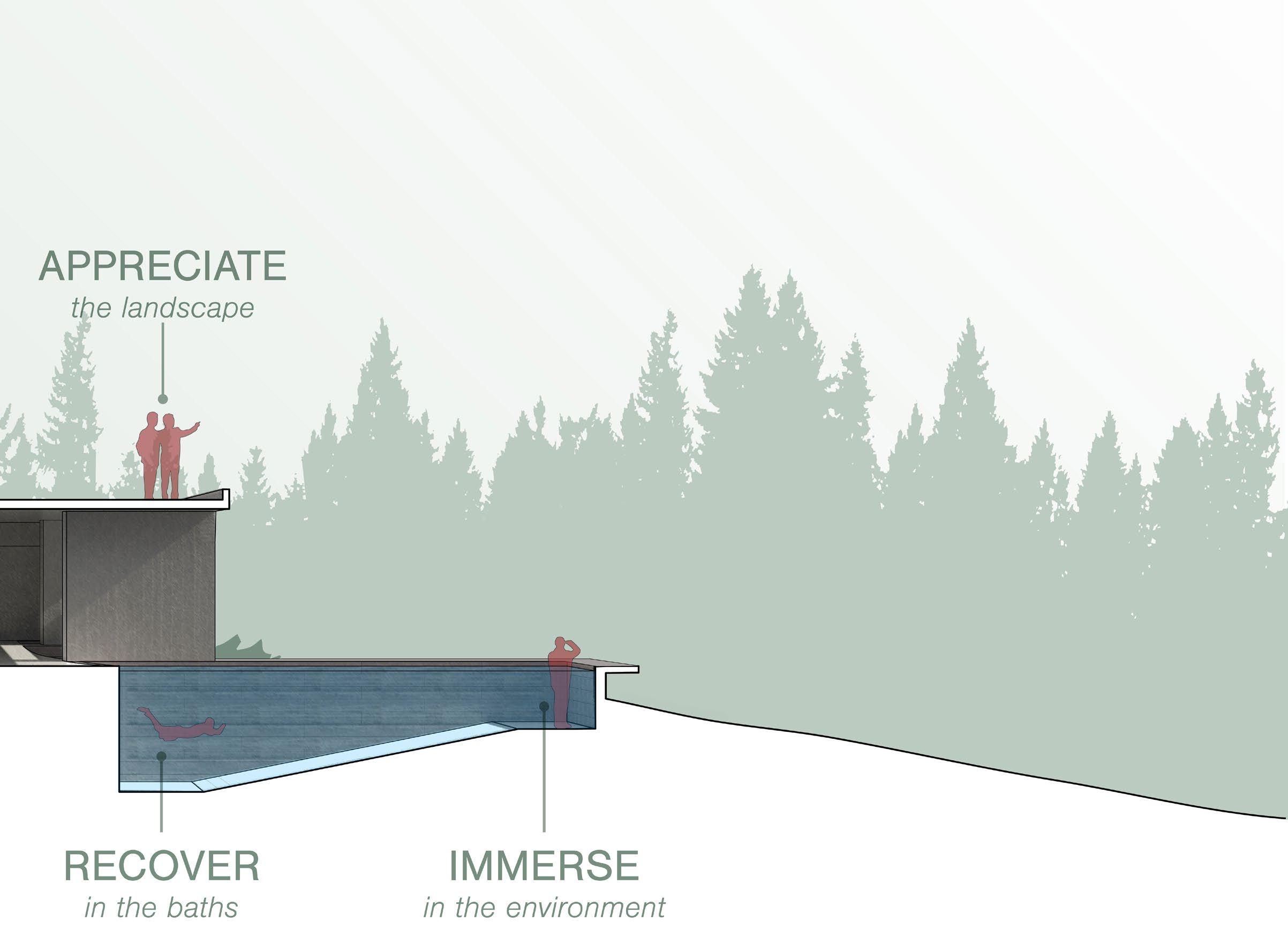
This project attempts to tease a fundamental human quality: curiosity. The counterintuitive machine-wall seeks to invoke frustration from the viewer. The goal of this project was to create an architectural partition with the ability to obscure visibility through it. The degree to which one can see through it quickly became a variable in our parametric system; in keeping with initial ideas, this variable is inversely related with the distance of an agent to the partition. In order to make our partition more dynamic, we made it so that visibility through it occurs on a spectrum that radiates outward from a single focal point. This focal point follows the agent as they move past the partition, so that the least visible point on the partition is always at the center of the agent’s field of vision.
Upon developing our system, we began to seek out a context that would be appropriate for a cybernetically obstructive partition. In any case the facade would work counter-intuitively. Instead of allowing a greater view, the machine would close, thus restricting the view of an object or scene from any distance. In an idyllic situation, the facade would greatly limit one’s perception of a piece of artwork or of a majestic natural system. Such a device could also allow for business to be conducted in rooms immediately adjacent to crowded sidewalks with minimal distraction from passing pedestrians.
Carnegie Mellon University | Spring 2018
62-275 Fundamentals of Computation Design
Professesor Cardosso Llach | Partner: Anthony Orosz
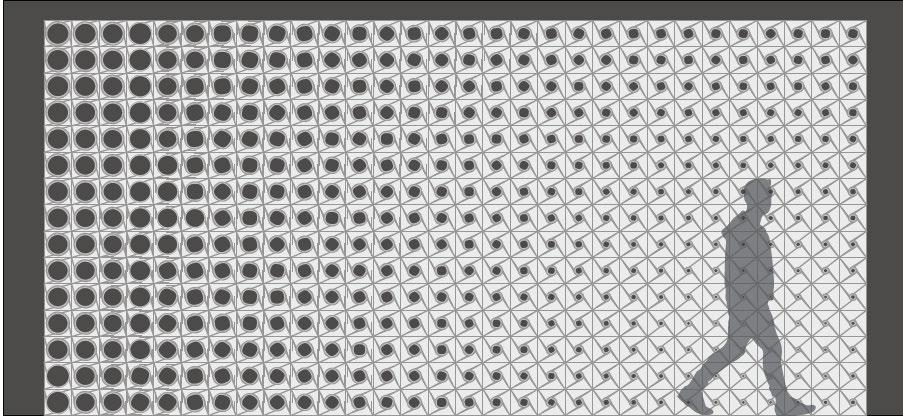
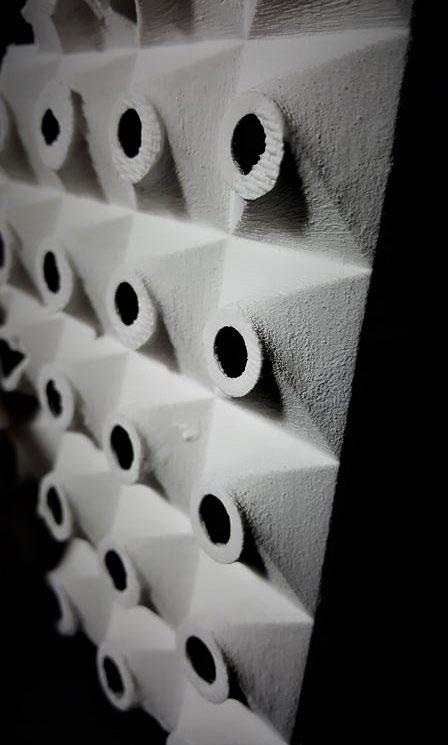


Ceramic Work
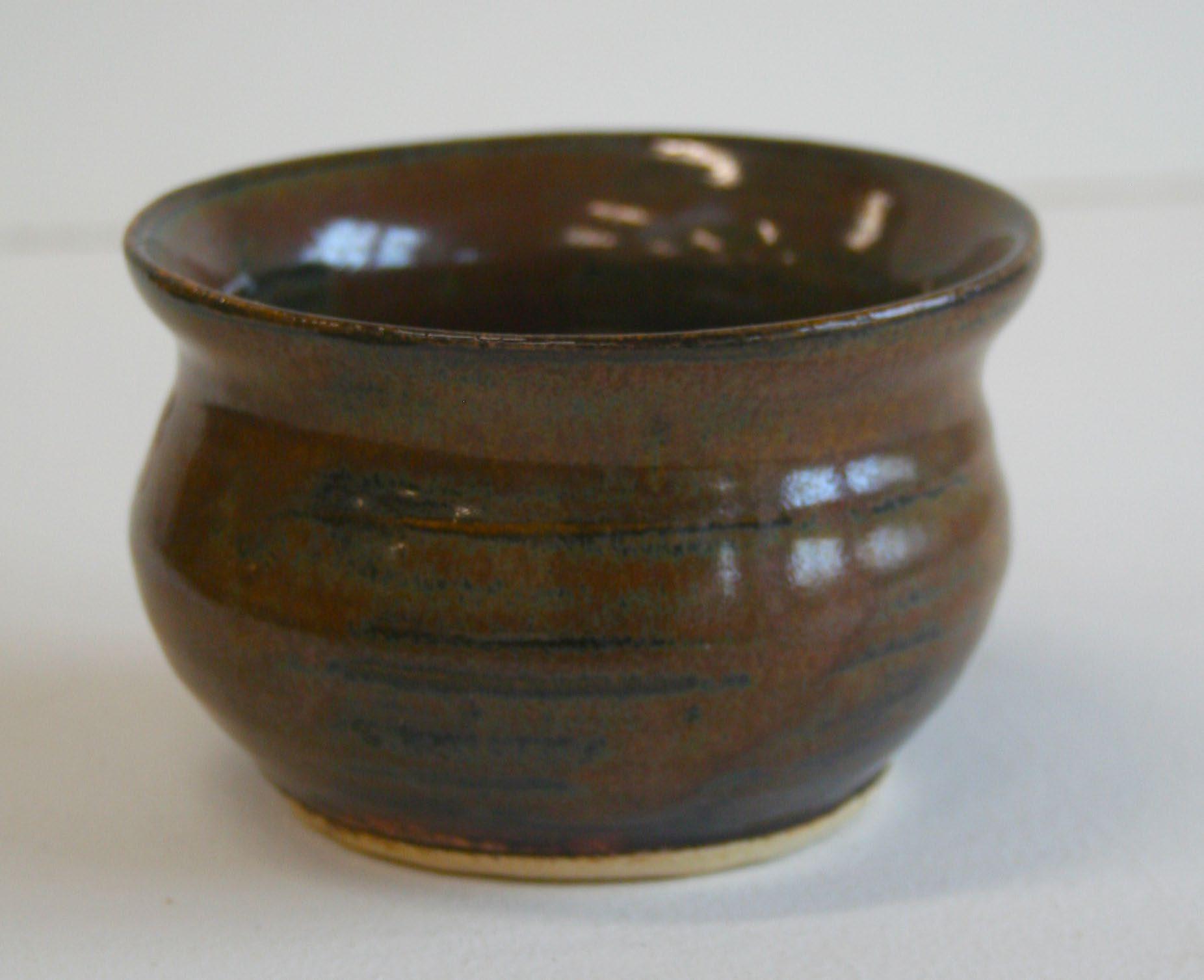
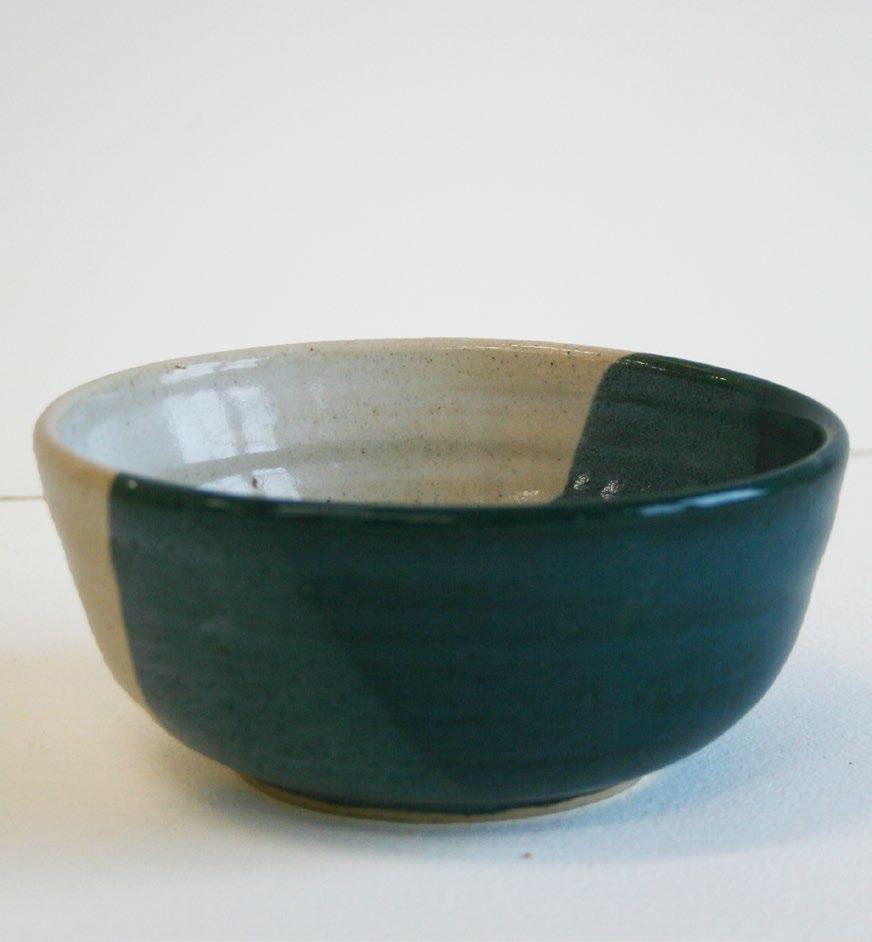



PERSONAL WORK CREATED USING VARIOUS SOFTWARE

I.M. Pei Collage, Photoshop

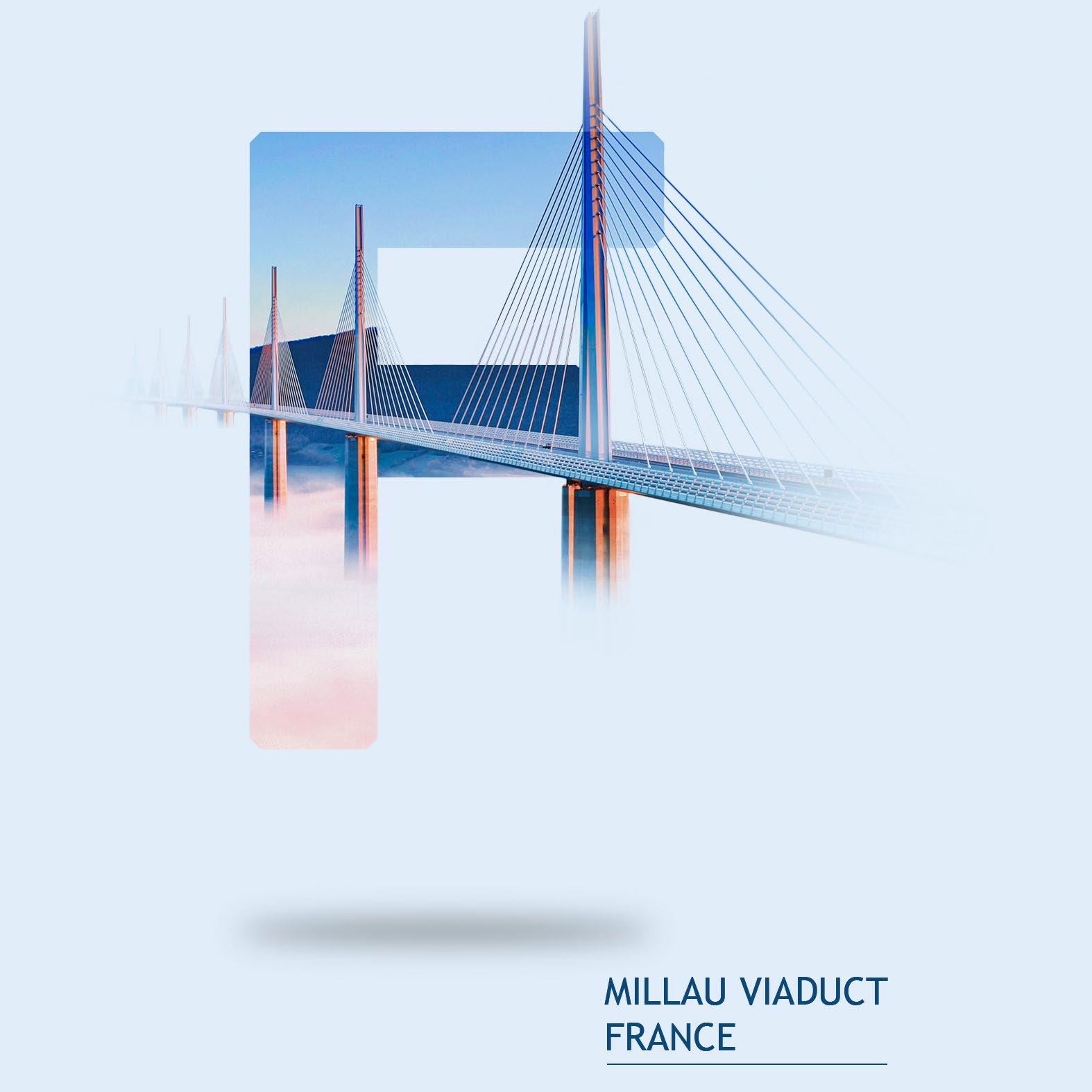
Collages, Photoshop

