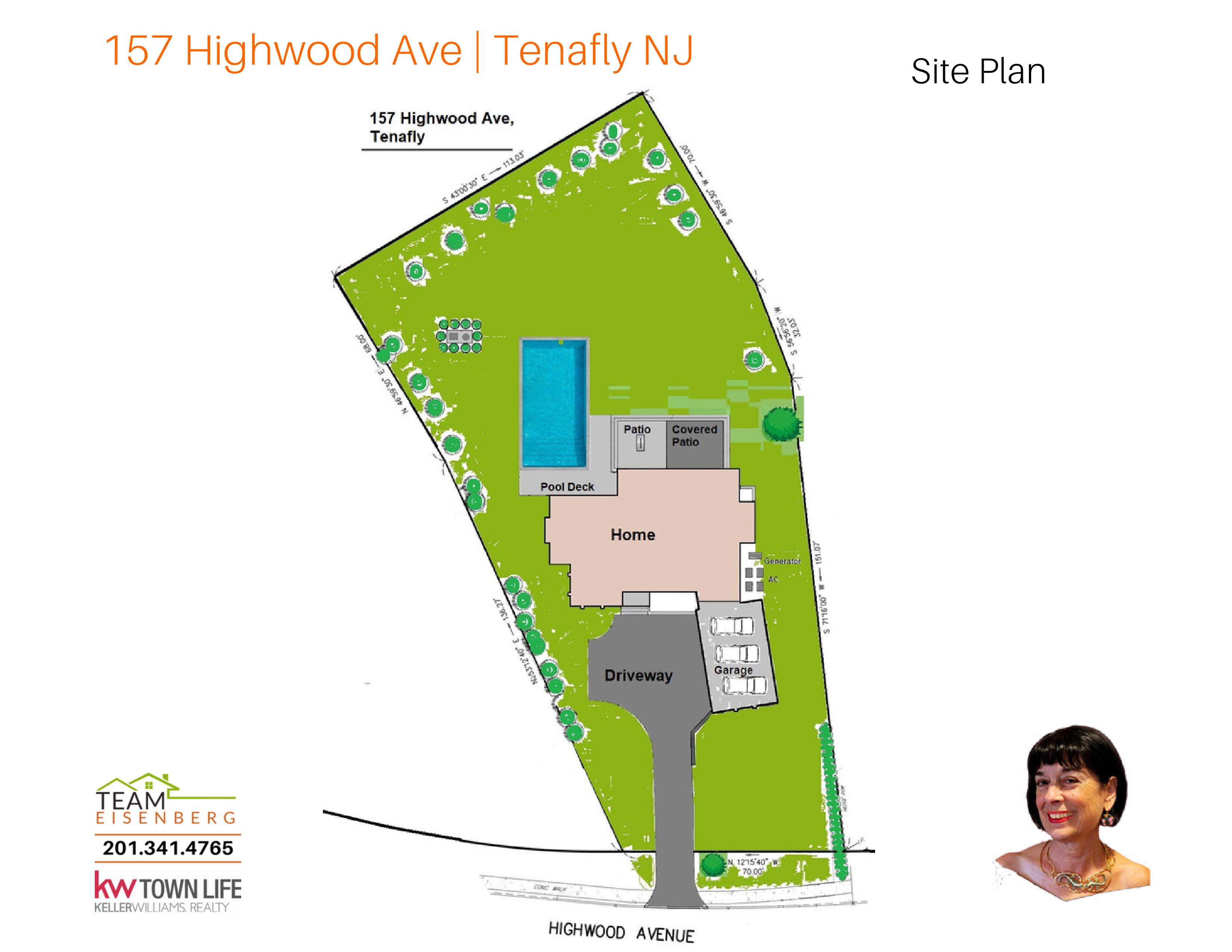








www.Tenafly157Highwood.com


Anat Eisenberg & Team
www anateisenberg
eisenberganat@gmail.com 201.341.4765
www.Tenafly157Highwood.com
157 Highwood Ave – Tenafly NJ

New Construction Specifications Sheet
The total floor area is 7,785 s.f including the basement.
First-floor total floor area – 3,355 sf
Second-floor total floor area – 2,074 sf
Basement total floor area – 2,356 sf
The garage is 700 s.f, 3 cars attached and heated.
An open floor plan featuring a great room open to Chef’s open kitchen.
Entrance foyer with 20’ ceiling
First floor 11’ ceiling
Great room 12’ ceiling
Second floor 8’-12’ ceiling
Basement 9’ ceiling.
Basement
Large entertainment area.
Fully equipped home theater (carpet, screen, projector, receiver, and speakers)
Bedroom with bathroom.
Gym, Separate from the recreation area with a glass wall. Rubber flooring and one wall with mirrors.
Kitchen
Cabinets
Made in Italy cabinetry.
Boxes made from furniture grade.
Hinges have a soft-close feature built into the hinge; doors close softly and silently every time.
Countertop Caesarstone or similar
Three Stainless steel Sinks, one central sink, in the island, and one in the butler pantry.


Anat Eisenberg & Team
www anateisenberg
eisenberganat@gmail.com 201.341.4765
www.Tenafly157Highwood.com
157 Highwood Ave – Tenafly NJ

New Construction Specifications Sheet
Appliances:
Refrigerator – Subzero built-in, two columns: 30” refrigerator and 30” freezer fully integrated.
Cooktop – Wolf 36 Contemporary Gas Cooktop - 5 Burners
Wall oven – Wolf 30" M Series Contemporary Built-In Double Oven
Microwave – Wolf 24" Transitional Drawer Microwave.
Dishwasher – Two Asko dishwashers.
Hood – Futuro Futuro 69″ Streamline Island Range Hood or Best 36-1/2 in. Custom Range Hood in Stainless Steel.
A wine cooler, Summit under counter.
Flooring
Six inches wide engineered floors or Porcelain tiles in the entrance, living, dining, and kitchen.
Six inches wide engineered floors family room, and all bedrooms.
Porcelanosa porcelain tiles in all bathrooms.
LVP floor in the basement
Woodwork and Doors
Doors – One flat panel door. 8 feet door on the first floor. 7 feet in other floors. Hinges – Chrome finish.
Molding
Doors and windows casing – Metro collection, in the basement, first floor, and second floor.
Base Molding – Metro collection, in the basement, first floor, and second floor.
Crown Molding - Metro collection, on the first floor.
Wall panels and column


Anat Eisenberg & Team
www anateisenberg
eisenberganat@gmail.com 201.341.4765
www.Tenafly157Highwood.com
157 Highwood Ave – Tenafly NJ

New Construction Specifications Sheet
Bathrooms
Master bathroom
Toilet - One-piece toilet.
Soaking Tub and floor-mounted soaking tub filler.
Large shower with a bench, Rain shower, Body jets, and Hand shower.
Double sink vanity.
Other Bathrooms
Bathroom on the first floor with shower.
2 Junior suites Bathrooms with shower.
One bathroom with a soaking tub.
Basement bathroom with shower.
Amenities
Gas fireplace in the great room
Heating & cooling zones – 4 forced air zones.
Radiant heat on all first and second floors bathrooms.
Heated garage.
Full house generator - Generac Guardian 22kW Generator Smart home technology.
Nest Wi-Fi Thermostat, Learning Thermostat. Programmable, Remote Programming, Learning Assistant support: Amazon Alexa, Google Assistant, Siri.
Ring Video Doorbells let you answer the door from anywhere using your iOS or Android smartphone.
Yale/Nest Smart Lock (Wi-Fi), Keyless deadbolt with remote access.
Landscaping underground sprinkle system
Hot water heater – 75-gallon
Electric service – 200 Amp


Anat Eisenberg & Team
www anateisenberg
eisenberganat@gmail.com 201.341.4765
www.Tenafly157Highwood.com
157 Highwood Ave – Tenafly NJ

New Construction Specifications Shee
Central vacuum
Ethernet cabling in all rooms allows for internet and TV connections.
Smoke and Carbon Monoxide detectors as per code
10-year home builders’ warranty
Outdoor Living
Swimming pool with integrated spa. 36 ft by 18 ft.
Large, paved patio.
Patio – Porcelain tiles.
Outdoor fire pit. grill stovetop refrigerator.
Outdoor cooking space
Information provided by the builder is deemed reliable but not guaranteed
The builder reserves the right to make alterations to the plans, features, and elevations at his own discretion




