Eleni Iro
Papadopoulou Portfolio
1
M.Sc. Sustainability Architect
As a recent graduate in architecture focused on sustainability, I bring a fresh perspective to the field and a deep commitment to reducing the environmental impact of the built environment. I am highly motivated in developing my career in sustainability for the built environment with a focus on building Life Cycle Assessment (LCA) and Circular Economy (CE).
e: eleni.iro.papadopoulou@gmail.com in: linkedin.com/in/eleni-iro-papadopoulou/

2
Eleni Iro Papadopoulou
3 Ouroboros: Joint facility between kid and elder care, Hillerød Therapeutic center for cancer survivors, Egholm Workshop: Creating a 1:1 wall sample of the building The wharf: Sustainable social housing complex, Aalborg 4 22 32 38 Content

Ouroboros: Joint facility between kid and elder care, Hillerød

Keywords:
Intergenerational symbiosis, Societal coherency, Circular Economy design, Design for Disassembly
Software used: Rhino 6, AutoCAD 2018, Sketchup 2017, LCAByg, MS Excel, Be18, BSim, Photoshop 2015, Illustrator 2016, InDesign 2018
https://ouroboros-intergen-facility.tumblr.com/

“In the coming decades, there will be many more older people in the United States at precisely the moment it is imperative that we do everything possible to nurture and develop the next generation. Why not match talent with need, tap experience for youth, connect supply with demand? Why not activate this solution hidden in plain sight?”
- Carstensen, Freedman and Larson, 2014 p. 28
6
Ouroboros is a piece of circular architecture that encourages the circulation of cultural aspects between the users, the space, and the building materials. Based on the principles of Circular Economy, it provides an adaptive space to host the bidirectional interaction between kids and elders, improving the health of both user groups, while enhancing the local cultural coherency. At the same time, the building components are disassemblable, in respect to the contemporary and future needs of the users and the nearby community, while they are also carefully selected

to consist of reusable, easily recyclable, low polluting building materials that improve the indoor climate while expressing their identity. The building is situated just south of the new Frederiksbro city district in Hillerød. The building seamlessly blends the modernity of Frederiksbro with the traditional of the preexisting areas thereby creating a link between them.

7
B A A B
Ill. 1. Video of the 3D masterlan model
CONCEPT
1. The building is placed on the northwestern corner of the site, to shield it from the western wind, create sunny outdoor areas in the morning to afternoon time, and build up against the new area Frederiksbro.
2. Place the elders’ apartments towards the north and east. This ensures the elders are looking at activities at all times.
3. The elders are raised to create a defined border between the elders and children sections of the building. The kids’ group room is placed under the elders’ apartments facing east.
4. Activity areas are placed in the intersection of the elders and kids sections, and towards the south. The staff is placed to the west and north.
5. The northern end of the building is rotated to conform to the syntax of Frederiksbro. The roof is pitched and lowered towards the south to allow the sun to enter the inner courtyard.
8
UNITY | Ouroboros unifies the elders and the kids while allowing the elder to recede into their private rooms. The project achieves this by placing the elders’ apartments on top of the children’s classrooms. By connecting them with an open atrium in the activity spaces, the elders are drawn down towards the chil-
dren while allowing them to remain passive observers on the first floor if they so wish. The human is attracted towards activity, so the elders will be drawn down towards the playing kids, allowing them to form bonds of friendship and gifting their knowledge and life experiences.

9
The heart of the facility is Play Plaza. Based on the Reggio Emilia approach on designing pedagogical spaces that educate through experience while promoting the development of one’s social identity through encouraging interaction, Play Plaza is designed to combine a multitude of activities for kids and elders to attract them and encourage intergenerational interaction. It serves as an area for both active and passive involvement. It consists of several levels, connected through stairs and slides. The levels operate as areas where the kids and elders can play together, craft together, sit together and read to each other, or watch the surrounding area and on-going activities. Part of
its vertical surface is equipped with shelves available for storing toys, books, possibly exhibiting crafts of the users, etc. On the vertical axis, there is also a climbing wall for the kids. The inner part of the play plaza is accessible to the kids through a crawl gap, to encourage exploration. The stairs of the structure reach the second floor, connecting further the two floors and reducing the perceived distance between kids and elders. Finally, there are many opportunities for bidirectional passive interaction between the users sitting in several viewpoints of the play plaza and the rest of the users within the indoor public space.

10 Ill. 2. Section AA - 1 : 500
11
Ill. 3. Play Plaza isometric view

12
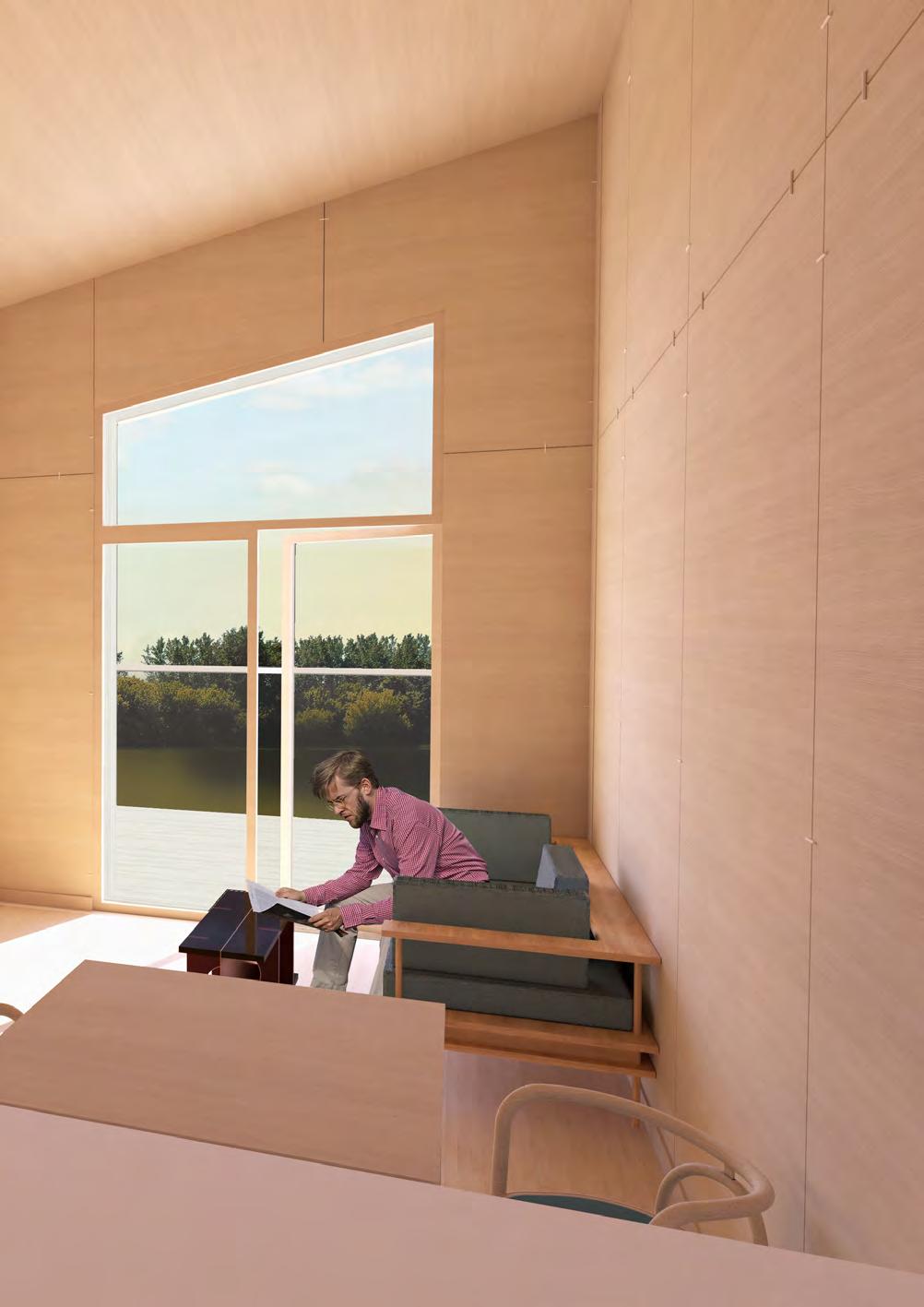
13
APARTMENTS | The apartments are a spacious and homely environment that the elders can change into their home. Each apartment has a split design with a segregated living room and bedroom. This allows the elders to have guests while maintaining privacy. Furthermore, this split is supported by the shape of the roof. The private bedroom has a lower room height making it more intimate. The living room has a higher room height further emphasizing the difference between the two. The room over-
looks, by an outdoor terrace, either the outdoor areas of Ouroboros or the recreational park area in Frederiksbro. This makes it so that the elders, even in the privacy of their quarters, are observing activities at all times. The apartment has a kitchen for the elder to maintain a degree of autonomy. The bathroom is accessed from the bedroom to allow the elder easy access during the night. The room is cladded with wooden panels that emulate the cigar-box feel found in older Danish houses.

14
Ill. 4. Elder’s apartment plan



15
Ill. 5. Apartment material section
Ill. 6. Apartment daylight factor
CONSTRUCTION

DETAILS
| The composition of the construction details is based on adaptability, the communication of the building’s flexibility, and of course, the Design for Disassembly principles. The chosen materials are, in majority, locally available, natural materials of improved air quality properties.

16
Ill. 7. Section BB - 1 : 500
Ill. 8. Construction detail: Visualization of the material placement
ASSEMBLY STEPS
Step 1
Step 2
Step 3
Step 4
Step 5
Step 6
17
Ill. 9. Horizontal detail - Wall to wall connection - Assembly steps - 1 : 10
INTERIOR FINISH DETAIL | This solution for the interior finish provides flexibility regarding easy inspection, maintenance, and replacement of the components of the building envelope. Additionally, it allows the users to rearrange the panels according to future needs. Lastly, it communicates the building’s ability to be disassembled.

18

19
Ill. 10. Wall panelling detail
Ill. 11. Panel application section
LIFE CYCLE IMPACT ASSESSMENT
(DGNB ENV1.1)| The building gathers the maximum points for environmental impact assessment according to the DGNB sustainable building certification.
20
GWP ODP POCP AP EP PEnr PEtot Ouroboros 15,15 19,84 39,46 28,3 47,48 25,59 55,59 DGNB reference 100 100 100 100 100 100 100 Ouroboros DGNB Reference 20% 0% 60% 40% 80% 100% GWP POCP PEnr ODP EP AP PEtot
Ill. 12. Comparison of environmental impact between Ouroboros and the DGNB reference
CE DESIGN | The chosen materials and components provide cultural, environmental, and financial benefits to the building. Materials such as wood and clay have been widely present in the architectural language of the Danish landscape and, therefore, allow Ouroboros to fit into the local context. Additionally, such materials have a low environmental impact, which lowers further when they reenter the market. This circular movement of the used materials can result in financial benefits as well, as they can be reused, recycled, or incinerated, reducing the need for new raw materials.
Here can be seen the environmental benefits of using circular building materials of low environmental impact, such as wood and straw, in comparison to a reference sample of conventional building materials, such as concrete and mineral wool. The two scenarios concern the Global Warming Potential (GWP) factor as well as the Embodied Energy (EE) of 1m2 of the exterior wall. Module D represents the benefits of the circulation of the used building materials and components, which can be subtracted by the impact of the second life cycle of the wall sample.
Benefits on the Global Warming Potential (GWP)
Benefits on the Embodied Energy (EE)
21
First Life Cycle 0,2 0,4 0,6 kgC02eq/m2year -0,2 -0,4 -0,6 -0,8 0 W1 W2 Second Life Cycle Module D GWP (kgCO2eq/m2year) 1st Life Cycle Module D 2nd Life Cycle Natural (W1) -0,443 -0,272 -0,715 Conventional (W2) 0,5343 -0,0376 0,4967 First Life Cycle 0 500 1000 MJ/m2 -1000 -500 W1 W2 Second Life Cycle Module D Embodied energy (MJ/ m2) 1st Life Cycle Module D 2nd Life Cycle Natural (W1) 751,66 -555,95 195,71 Conventional (W2) 484,789 -71,459 413,33 Ill.
13. Comparison of GWP impact between life-cycles for different wall material scenarios
Ill. 14. Comparison of EE impact between life-cycles for different wall material scenarios
Therapeutic Center for Cancer Survivors, Egholm

Keywords:
Welfare architecture, Vernacular architecture, Earthen building, Evidence-based design
Software used: Revit 2017, AutoCAD 2018, Sketchup 2017, LCAByg, MS Excel, Be18, BSim, Photoshop 2015, Illustrator 2016, InDesign 2018
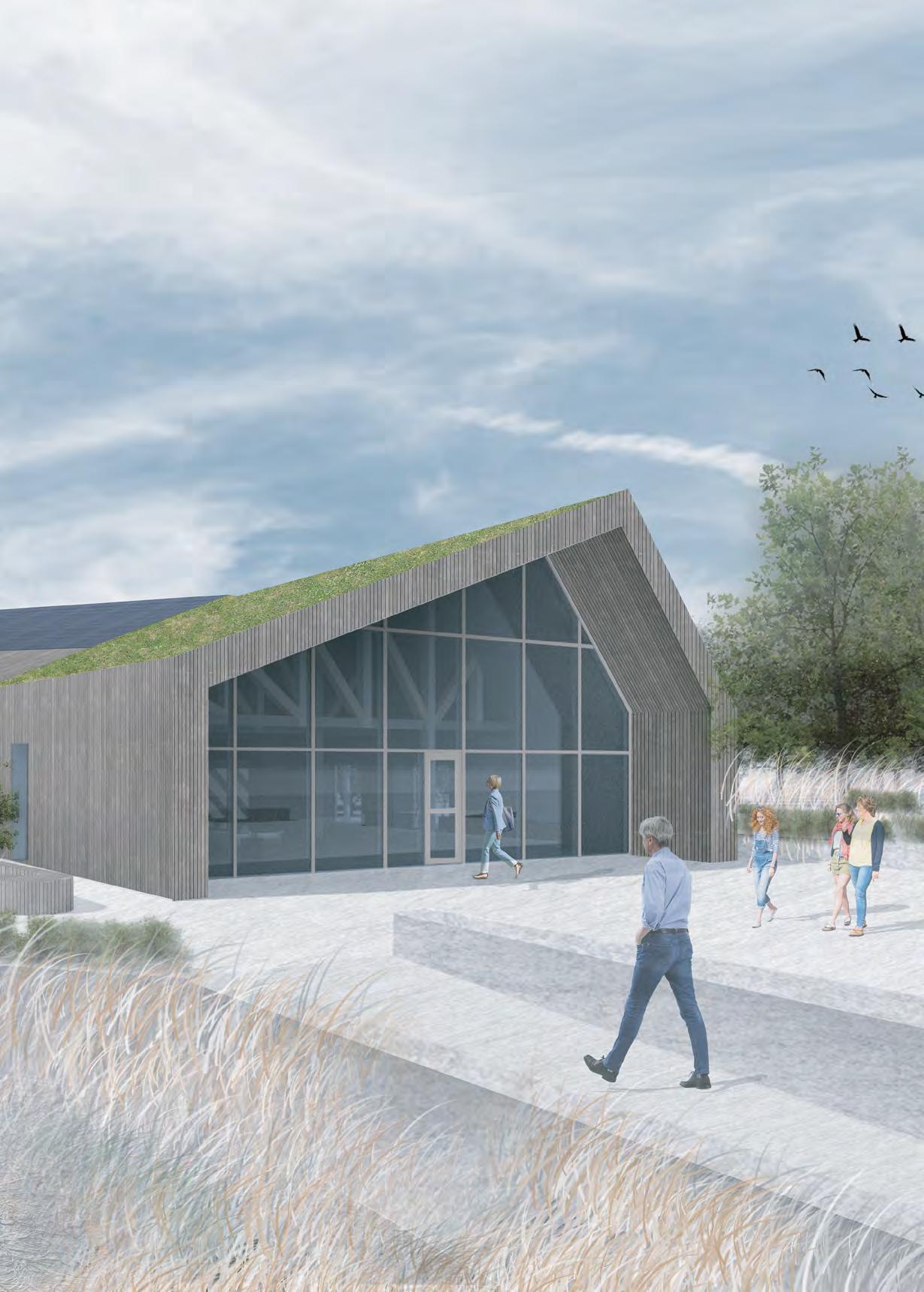
MAIN GOAL | The aim was to create a functional therapeutic center that facilitates the return of the survivors to their everyday life through both the design choices and the implemented activities. Because of the so far predictions of Egholm being underwater in the following 50 years, it was also important to design a building that can be disassembled and reassembled to another area. The development of the proposal followed the integrated design process to update and readjust the design according to the new input received from the analyses and studies. To understand and facilitate the needs and wishes of the main user groups, my team and I used evidence-based design, while also we visited nearby
welfare facilities to converse with the personnel and patients, as well as researched similar state-of-the-art facilities, with a focus on their design choices and functions. The analyses led to the decision to implement elements of healing architecture, such as improved air and noise comfort, and the use of low-polluting, natural materials in earthy tones. The choice of the material composition occurred after conducting site analyses to document the locally available natural material that could be used, concerning their thermal properties and life-cycle environmental impact. Mapping also enabled the team to identify the spirit of the area to produce a design that connects with the tangible and intangible context.

24
1. MERGING WITH THE CONTEXT | Creating a “gate” towards the nature around the site. The form of the building as well as its materiality merges architecture with the surroundings. Different parts of the building are separated by glass rooms to provide building transparency. The courtyard, semi-open area, brings the nature closer to the building and encourages users to explore surroundings.
2. THE VIEWS | To connect all the users with the surrounding nature regardless their health state, not only the exploration of the nature was encouraged, but also the presence of the nature inwards was enhanced by designing the building with the site’s views as guidelines.
3. THE FUNCTIONAL ZONES | The interior space has been segregated in a way to host both public and private activities, by encouraging the social interaction while respecting the privacy that is required for both therapy and private rooms.

4. THE WIND | The openness of the site turns the exposure to the heavy western wind of Egholm into a critical factor in regards to making the outdoor areas pleasant for the users. Raising the roof smoothens the wind and makes the outdoor space inviting for activities in the nature.
5. THE SOLAR GAINS | To ensure the energy sufficiency of the building, PV panels were integrated into the southern slopes of the parts of the roofs facing south, orientation that provides high efficiency.


25
CONCEPT
After the visits to nearby welfare facilities and the study of similar stateof-the-art facilities, the main user groups that shape the building were roughly defined. The team then analyzed each user group through evidence-based design to create user profiles and to understand the daily schedule of each user, as well as discover the needs and wishes while understanding the current situation and obstacles that the user phases to facilitate them and provide contemporary solutions. The user analysis allowed the visualization of the user throughout the day in the facility and facilitated the development of the time schedule of the building, following the understanding of the operational energy and water needs, as well as directed the shaping of the function diagram of it.
Following is timestamped the everyday scenario of the yoga instructor. This user has been considered core for a current facility of tranquil and therapeutic nature. The analysis allowed to define the required design strategies to be enabled to facilitate this scenario as well as helped determine part of the functions needed for the user to perform and the way that these functions can be connected.
26

27
RESTORATIVE YOGA INSTRUCTOR: EVERYDAY SCENARIO AT WORK



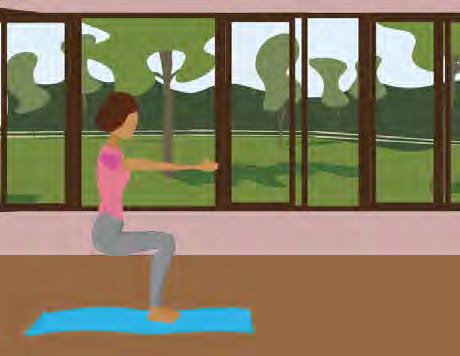
MEDITATION AND SELF PREPARATION
It can take place either at home or at nearest park, when weather allows for it.

SELF PRACTICE FOR THE SESSIONS
Regardless of one’s experience, practice of the day’s schedule beforehand is common to assess the difficulty of a pose.
PAPERWORK AND RESEARCH
Administrative tasks commonly come with this job as well while research continues according to the demands of their current patients.
LUNCH
A break spent canteen eating opportunity collegues.
28 8:00 9:00 10:00 12:00 nature nature nature
nature spent in the eating is an opportunity to meet
SESSIONS START AND END ON REPEAT
After the practice and meditation, tea drinking time and discussion with the patients become a norm in the effort to create a connection with them.


UPDATE OF PATIENT HISTORY RECORDS
This part organises the following steps in the healing process of a patient as well as inform the other colleagues who work on the same cases.

SELF CONTEMPLATION & SHOWER

Practitioner can relax and get ready to leave work and catch up with their social life and hobbies.

29
13:00 17:00 18:00 nature nature nature
SHOWERS TOILETS
VESTIARY (LOCKERS)

OFFICE
PUBLIC ENTRANCE
RECEPTION
CAFE CANTEEN
STAFF ENTRANCE
MEDITATIVE LABIRYNTH
CONTEMPLATION ZONE
YOGA PRACTISE AREA
RESTORATIVE GARDEN
STAFF ROOM
30
Ill. 15. Function diagram as resulted from the user analysis of the yoga instructor
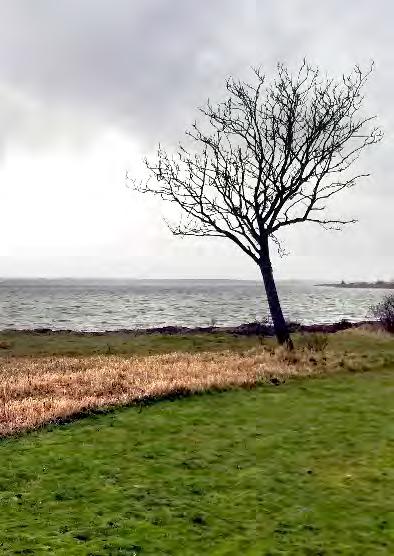
31
Ill. 16. Photo of site view | Personal archive
Workshop: Creating a 1:1 wall sample of the building


During this one-week workshop, my team and I created a physical 1:1 wall sample of the wall that we concluded to propose for our design of the therapeutic center. The decision occurred after investigating the variety of locally available natural materials and their relation to indoor climate properties and life-cycle environmental impact regarding GWP, as well as their applications in the local context. After receiving the ordered materials, the hands-on group activity of creating the wall samples began. The process was facilitated by the technical staff of the department, as well as a guest reeds thatch specialist, and supervised by the course supervisor, Dr. Marwa Dabaieh, who also
published a paper concerning this very workshop, the methodologies followed, the hands-on process, and the findings (link in the QR code). It has been a highly inspirational workshop with interesting findings regarding the environmental impact, usability, toxicity, application, and properties of the used natural materials. On the side, the hands-on experience created a sense of ownership. Lastly, the workshop uncovered current challenges for the wide use of natural materials in the construction sector, such as lack of material manufacturers, lack of expertise, and lack of updated regulations, when it comes to evaluating the benefits of using materials as such.
32 Ill.
Gypsum
Concrete C30/37 Mineral wool Straw bale Suspension system (steel) Clay plaster Reinforcing steel Timber Reeds Industrial materials wall Natural materials wall 1000 800 600 400 200 -200 -400 -600 -800 0 Kg CO2eq./m2 A1-A3 C3,4
17. Comparison of the Global Warming Potential (GWP) impact distributed on stages of materials between two wall construction variations.
lime plaster

















































 Ill. 18. Exploded view of the wall sample
Ill. 19. Link to the scientific paper including the wall development process and findings
Ill. 20. Construction detail - Roof to wall - 1:20
Ill. 18. Exploded view of the wall sample
Ill. 19. Link to the scientific paper including the wall development process and findings
Ill. 20. Construction detail - Roof to wall - 1:20

34
Ill. 21. Interior view of the wall | Personal archive

35
Ill. 22. Exterior view of the wall | Personal archive
ZERO-ENERGY STRATEGIES | Another ongoing task throughout the design process was to ensure that the building would be a self-sufficient zero-energy building (ZEB). The first step was to create a building design of low energy demand. The placement, orientation, size, and choice of materials of the building and its openings contributed to reducing the proposal’s energy demand. A building envelope of low U-values and the provision of hybrid ventilation allowed the building to achieve a low operational energy demand.
The active strategies included the installation of a heat pump for the provision of heating and domestic hot water and the installation of photovoltaic panels on part of the southern-facing roof area, to provide electricity to the building. After these installations, according to the Be18 simulation, the building managed to be eligible for categorization as a ZEB. Additionally, a rainwater harvesting roof catchment system has been proposed to be installed on the roof and connected to deposits to ensure greywater sufficiency and reduce the demand for operational white water.
36
RAINWATER TANK
ENERGY SAVING LIGHTING
HYBRID VENTILATION
For optimizing good indoor environment and heat losses during winter
COURTYARD VENTILATION
GREEN ROOFS
For rainwater collection and thermal insulation
PV CELLS
To produce electricity for lighting, appliances and heat pump
HEAT PUMP WITH WATER TANK
To gain heat from the ground for space heating and domestic hot water
RAINWATER TANK
SOLAR SCREENING
External blinds to avoid overheating
DOUBLE SKIN FACADE
To improve indoor climate, natural ventilation during all year, improve thermal performance while keeping glass openings

WINTER GARDEN
For gaining passive heat and create stack ventilation space for surrounding rooms
SKYLIGHTS
For natural light in the corridor and natural ventilation
SOLAR HEAT GAIN AND STORAGE
SINGLE SIDED VENTILATION
RAINWATER TANK
FRESH AIR INTAKE
OVERHANG
To decrease the amount of direct sunlight in the room when providing a view towards nature
Ill. 23. Zero Energy strategies
37
The Wharf: Sustainable social housing complex, Aalborg


Keywords:
Social housing, Design for Resilience

Software used: Revit 2017, AutoCAD 2018, Sketchup 2017, MS Excel, Be18, BSim, Photoshop 2015, Illustrator 2016, InDesign 2018

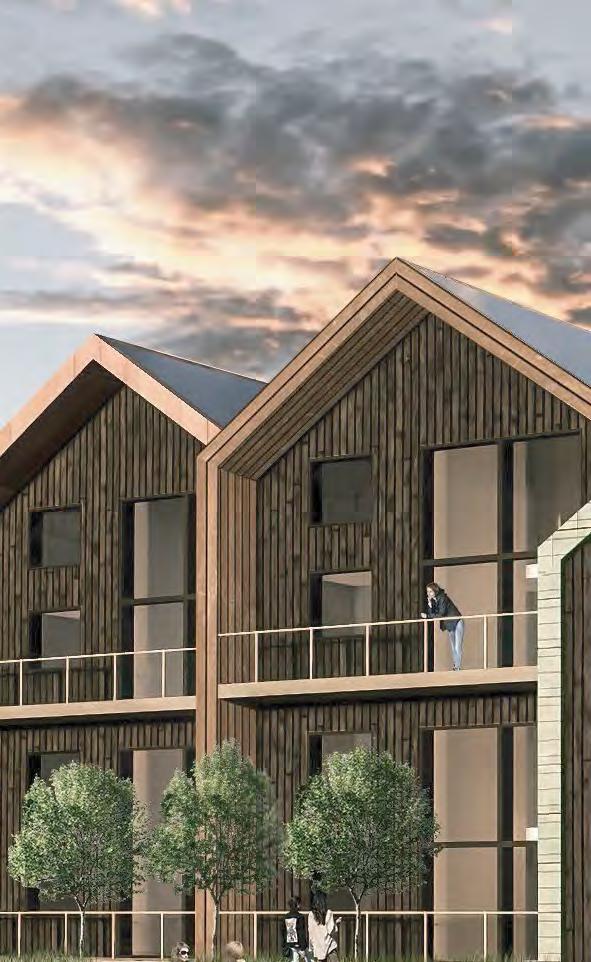



Through this group project, my team and I aimed to create a family-friendly, zero-energy neighborhood in Limfjordsværftet of Aalborg. The main objectives were for the designed residencies to be fit for categorization as social housing, according to the Danish standards, and for the complex to be resilient against the expected extreme upcoming weather phenomena. The place is in proximity to the cen-



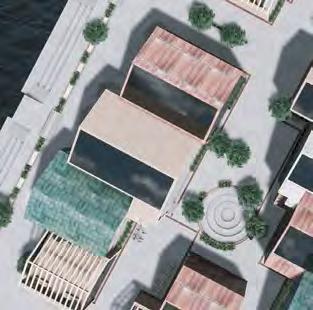
ter, yet quiet, and exposed to the sea and the heavy western winds of Aalborg. The proposed design, seeking to fit into the context, is informed by several mapping analyses concerning the microclimate, materiality, building typologies, and user profiles. The site already operates as a houseboats neighborhood, therefore the design strived to respect the existing habitants and integrate them to its overall essence.




40
C C B B
“The sun warms my face. The gentle sound of the waves dancing along the banks of the harbor. The hum of a boat starting its engine. People quietly working. Faint cries of seagulls. Time slows, I’m removed from the stress of city life. The welter of boats pulses through the area like a life-giving vein. They inhabit it, give it life, give it purpose. A forgotten place.”
- Christoffer Elgaard Sørensen on the Genius Loci of Limfjordsværft, The Wharf (2019), p.26.
41
CONCEPT
The concept development sought to imitate the low-rise and densely placed nearby residencies, yet include height variation to break the uniformity and encourage public interaction. After choosing the primary building axis according to the shape of the site and its view, the displacement of the apartments was applied to allow satisfying daylight in all of the indoor areas and create outdoor niches, protected from the sun and wind, for the inhabitants to use for their activities. This step also improved the pedestrian circulation within the site. Next, the roofs were added, which were designed after a sun radiation analysis, for them to have the inclination that would allow the solar panels applied to them to absorb maximum solar radiation. The thought was to have the renewable energy sources systems fully
42
integrated into the design, therefore solar panel efficiency was a key design factor. The applied materials are rough to reflect the expression of the harborfront. The entrance through the apartments is via external access galleries located on the interior side of all clusters in order not to interrupt the apartments’ sea view and create a zone of social interaction. Additionally, each cluster is equipped with its common rooftop terrace, situated on the southern top floor of each cluster, for the inhabitants to enjoy the landscape while socializing. As the whole site has been transformed into a pedestrian-only zone, underground parking has been designed with car and bike parking sufficiency for the residents. However, on the perimeter of the clusters, there is enough space for an emergency car to use.



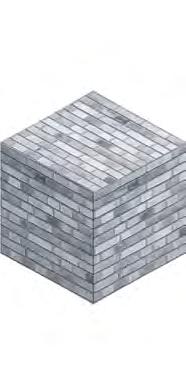


43
Ill. 24. Concrete
Ill. 26. Corten steel sheets
Ill. 28. Charred wood panels
Ill. 25. Cedar wood panels
Ill. 27. Grey brick
Ill. 29. Copper
LAUNDROMAT BAKERY CAFE AQUATIC SPORTSHOP
APARTMENT 3
APARTMENT 2
APARTMENT 1
The apartments consist of one or two floors, while some have private balconies. They are designed to have up to four bedrooms. The shape and size were informed by a daylight analysis, to ensure the sufficiency of natural sunlight in the indoor areas. The apartments have openings to the East and West, which allow them to connect visually with the context while enabling them to benefit from cross ventilation.
ROOFTOP TERRACES AND COMMON HOUSE NONRESIDENTIAL





44
Ill. 30. Function placement diagram

45
Ill. 31. 1:200 plan of apartment 3 first floor
1
Ill. 35. 1:200 plan of apartment
Ill. 36. DF Scale
Ill. 33. 1:200 plan of apartment 2 first floor
Ill. 32. 1:200 plan of apartment 3 second floor
Ill. 34. 1:200 plan of apartment 2 second floor






46

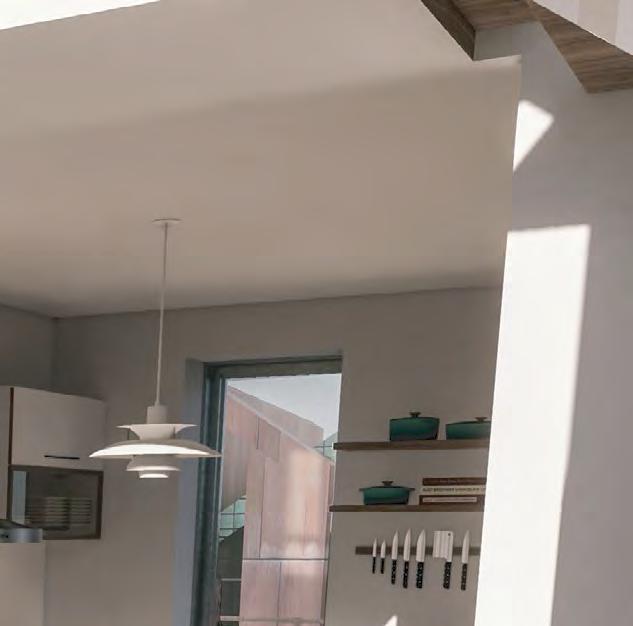



47
PUBLIC SEMI-PUBLIC SEMI-PRIVATE PRIVATE

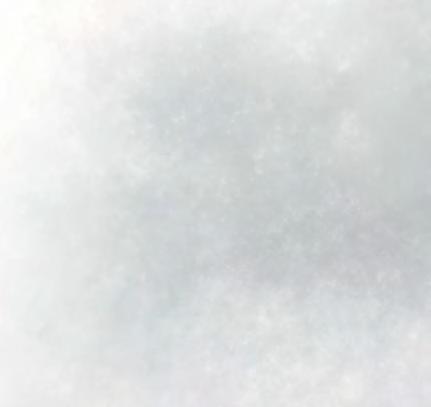

48
Ill. 37. Section C-C of meeting between the building and harborfront.
Ill. 38. Diagram of public and private zones
The urban spaces have been formed to host user activities. The harborfront has been extended and optimized to encourage people to interact with the sea and the locals living in the houseboats. Moreover, on the internal part of the complex, there is a playground for the kids to play in safety and to allow the parents to passively interact regardless of which apartments they live in.
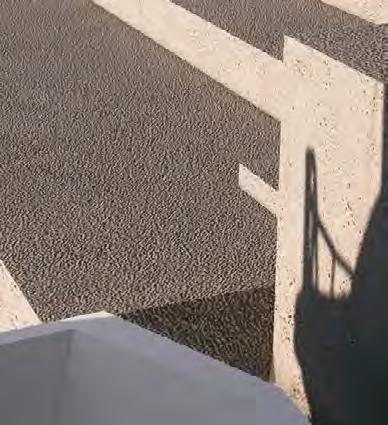




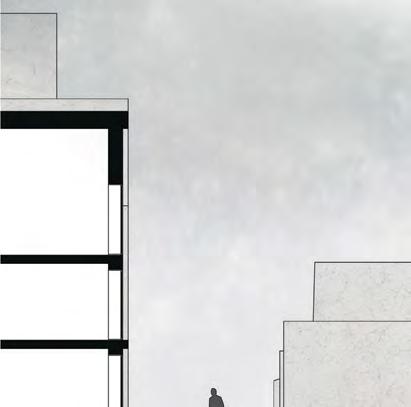 Ill. 39. Section B-B of meeting between the building and the context
Ill. 39. Section B-B of meeting between the building and the context
The urban space changes according to the weather, as it is equipped with a combined roof and ground catchment rainwater harvesting system applied on the complex, with its collection streams and a pond / sitting area being visible at all times. This circular sitting area has one of the water collection tanks below it and transforms into a pond whenever rain occurs. The rainwater harvesting system added to the expression of the complex both aesthetically and functionally, as it is able to provide sufficient greywater for the users.


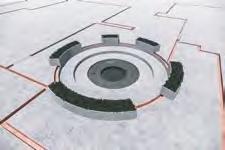

50
































































 Ill. 18. Exploded view of the wall sample
Ill. 19. Link to the scientific paper including the wall development process and findings
Ill. 20. Construction detail - Roof to wall - 1:20
Ill. 18. Exploded view of the wall sample
Ill. 19. Link to the scientific paper including the wall development process and findings
Ill. 20. Construction detail - Roof to wall - 1:20

















































 Ill. 39. Section B-B of meeting between the building and the context
Ill. 39. Section B-B of meeting between the building and the context



