Port folio
Elijah Hale
Volume 001 Spring 2023
Undergraduate Architecture
Contact (615) 670-1873
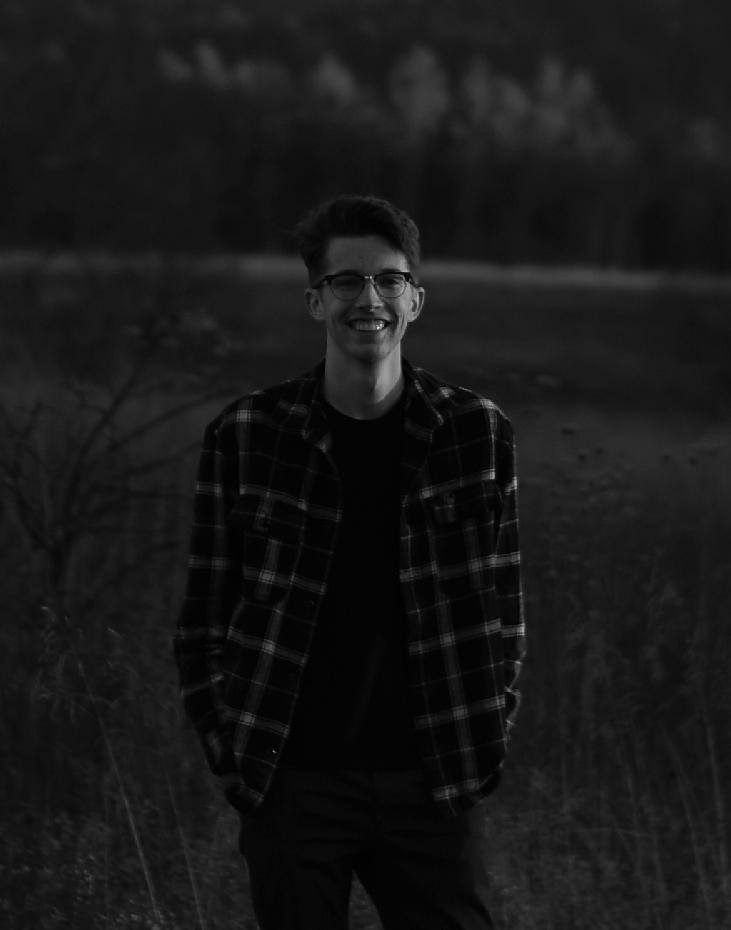
ehale8@vols.utk.edu
142 Hidden Acres Lane Lafayette, TN 37083
Digital Collection of Work @elijah_hale_design.zip (Instagram)
Skills
1 Architecture Portfolio
Education
Universit y of Tennessee College of Architecture and Design
Bachelor of Architecture
2019-Present, Dean’s List
Aalto Universit y Finland Summer Institute of Architecture
Summer 2022
Relevant Experience
Teaching Assistant, Universit y of Tennessee College of Architecture and Design
IARC 200 Human Environment Relations, Dr. Jinoh Park
Spring 2021
Teaching Assistant, Universit y of Tennessee College of Architecture and Design
Arch 211 Histor y and Theor y of Architecture 1, Dr. Gregor Kalas
Fall 2022
Teaching Assistant, Universit y of Tennessee College of Architecture and Design
Arch 365 Per formative Design 1: Passive Systems, Professor Mark DeKay
Spring 2023 Current
Course Development, Universit y of Tennessee College of Architecture and Design
Dsgn 130 Design Thinking, Professor David Matthews
Winter 2022
Research Assistant, Universit y of Tennessee College of Architecture and Design
StudioMARS, Mark Stanley
Spring 2023 Current
Digital Print Center, Universit y of Tennessee College of Architecture and Design
Fall 2022
Administrative Assistant, Wellspring LLC.
As a member of a growing business, my responsibilies were dynamic and required me to be adaptive to a changing work environment. My responsibilities included a range of of tasks including insurance billing, clerical work, and graphic design.
Summer 2020
Awards and Honors
Architectural Model to be displayed in Alvar Aalto Foundation’s Villa Kokkonen Museum
Model of Villa Kokkonen worked on collaboratively with FSAI
Model built: Summer 2022, to be displayed following renovation
Architectural Drawings to be displayed in Alvar Aalto Foundation’s Villa Kokkonen Museum
Drawings of Villa Kokkonen, collaborative and personal drawings
Drawings made: Summer 2022, to be displayed following renovation
Uber Review Selection, Universit y of Tennessee College of Architecture and Design
Fall 2020, Project: Lighthouse, Studio professor: Scott Wall
Spring 2021, Project: The Biotic Machine with Rose Crawford, Sarina Hermanto, and Keith Carter, Studio Professor: Brian Ambroziak
Digitally Featured Work
Rehome with Rose Crawford, Studio Professor: Hansjoerg Goeritz, Featured on @models_architecture (Instagram and Facebook), @mini.architect (Instagram), and @utk_arch (Instagram)
The Biotic Machine with Rose Crawford, Sarina Hermanto, and Keith Carter, Studio Professor: Brian Ambroziak, Featured on @utk_arch (Instagram)
Other Involvements
Soloist and Principle Saxophonist, Universit y of Tennessee College of Music
Concert Band: Alto and Baritone Saxophone Fall 2019, Spring 2020, Fall 2020
Saxophonist, Universit y of Tennessee College of Music
Symphonic Band: Alto Saxophone
Spring 2021
Saxophonist, Universit y of Tennessee College of Music
Pride of the Southland Marching Band: Alto Saxophone Fall 2019, Fall 2020
Contents 2
3 Architecture Portfolio
Harmonic Motion
Location: Knoxville, Tennessee
Program: Drone Transit Center 01
Studio: 3rd Year Undergraduate, Marleen Davis
02
Re-Home
Location: Seven Sites Across Seven Climate Zones
Studio: 3rd Year Undergraduate, Hansjörg Göritz
Contributor: Rose Crawford
Program: Studioli ad Loca
Contributor: Isabel Evans 03
04
Loinen
Location: Helsinki, Finland
Studio: Summer 2022, Mark Stanley and Micah Rutenburg
The Biotic Machine
Location: San Francisco, California
Studio: 2nd Year Studio, Brian Ambrosiak
Contributor: Rose Crawford, Sarina Hermanto, and Keith Carter
Program: Center for the World Health Organization
Beinecke Rare Book and Manuscript Library Digital Reconstruction and Representation Arch 321 05
Bruther Cultural and Sports Center Digital Reconstruction and Representation Arch 263 06
Contents 4
Harmonic Motion
Location: Knoxville, Tennessee
Studio: 3rd Year Undergraduate, Marleen Davis
Program: Drone Transit Center
This project aims to orchestrate existing systems, context, typologies, and emerging technology as a way to define the atmosphere of northern Downtown Knoxville and the surrounding communities. It aims to animate the aural atmosphere of the urban corridor and reach into the skies as we imagine the future of transportation.
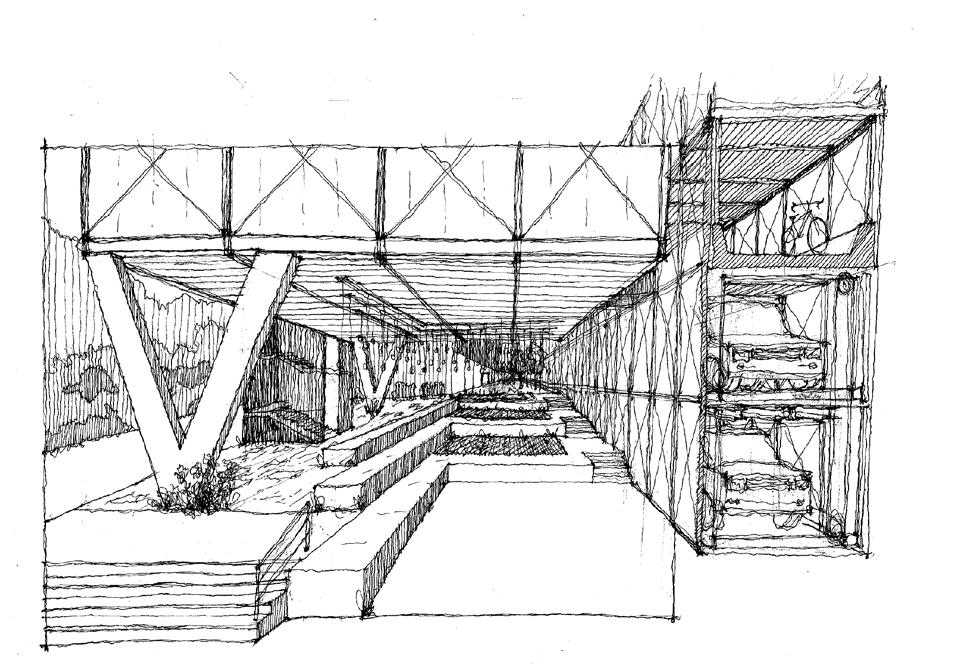
5 Architecture Portfolio
This project aims to act as a catalyst for the creation of a connection from the Historic Old City and World’s Fair Park through the extension of existing greenway systems. As cities push for more environmentally friendly alternatives for commuter traffic and continued efforts in public health, greenways act as a way to promote such systems, particularly in decentralized cities such as Knoxville. This idea of connection continues as a form and programmatic influence as the site will be the intersection of pedestrian, vehicular, bus, train, and the proposed drone traffic. Because of the this, site interventions must perform at variety of scales and speeds and respond to existing contextual conditions, while also providing a counter melody that helps invigorate local culture and history. By acting as a centralized pedestrian driven space within the urban context, the proposal aims to create further interest along the Jackson Avenue axis that connects vicariously to market square via the pedestrian friendly urban corridor and to the broader context of the City of Knoxville via greenway. The transit exchange will continue this connection to a broader context using revolutionary drone technology.
After analyzing the public interests in redevelopment in the W Jackson Avenue area, there is an expressed desire for increased public green space, mixed use development, increased parking, and greenway extension. With the surrounding areas already experiencing reinvigoration through renovation and new construction, West Jackson Avenue provides a logical landscape to continue this progress both architecturally and culturally. Hoping to connect with the North Gay Arts District, the site provides an exemplary opportunity to provide a display and interactive creation space as well as providing a location for local makers to display and sell their work. These can also act as generalized individual retail space, like a farmers’ market, or simply being green space. Along a stepped amphitheater space, groups such as the
Knoxville Symphony Orchestra, local school bands, or buskers can perform in a informal music in the park style environment.
Located just across the intersection at Jackson and Gay, at the Emporium Center, are the primary offices for the Knoxville Symphony Orchestra. Bordering the site are both the North Gay Arts district and the Dogwood Arts District which is going to help define the decision making process on site. This intersection of the visual arts and music will help connect the site to existing context while attempting to amplify the existing systems.
When looking at the site, one of the prominent drivers for form is the slope of Jackson Avenue as it runs along the edge of the southeastern border of the site. To engage this, a parking podium could be used to discretely provide automated parking that elevates the ground plane to allow for engagement of the street along that edge of the site. The site then connects to the lower elevation of Jackson Avenue as it relates to Jackson Terminal and the higher elevation where it connects to Gay Street. On top of this parking podium, mixed use development could be used to provide experiential conditions much like that of market square just a few blocks away.
The greenway which would run along the train tracks to the north of the site would connect the greenways and bike lanes to the north east of the site in the Magnolia area to the World’s Fair Park, which would inherently connect to the larger system of greenways west of downtown. Along with these, facilities for bicycle storage and associated spaces for the personal cleansing spaces would be located within the larger transit exchange.
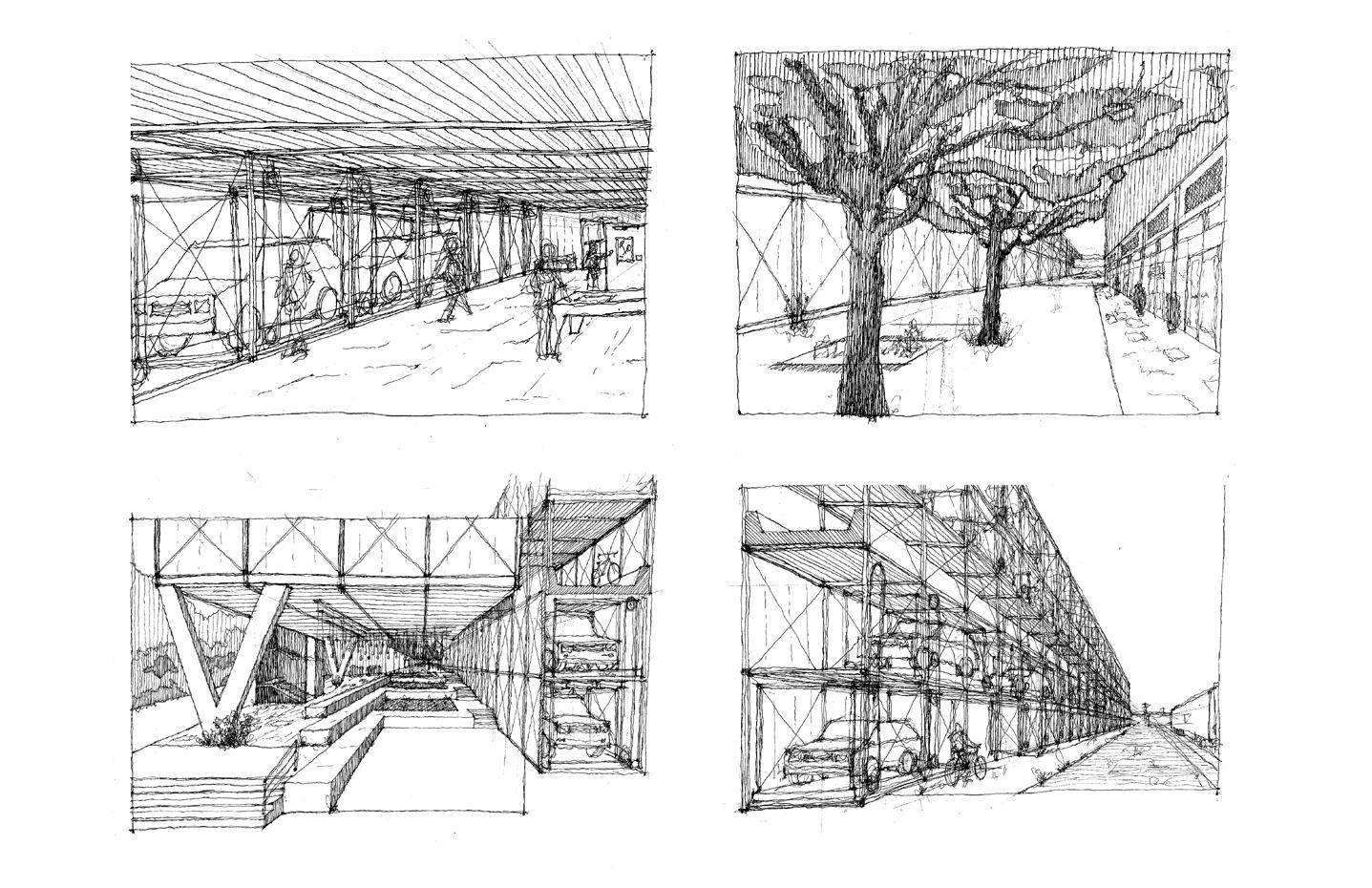
Harmonic Motion 6
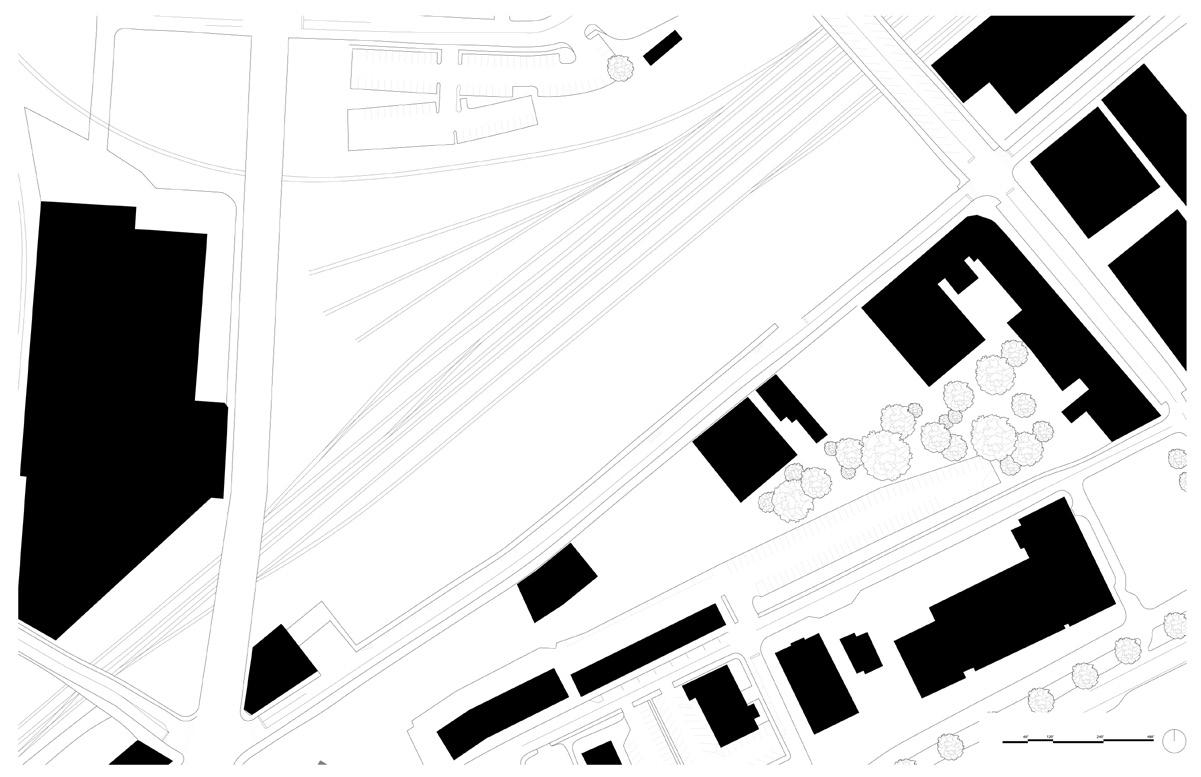
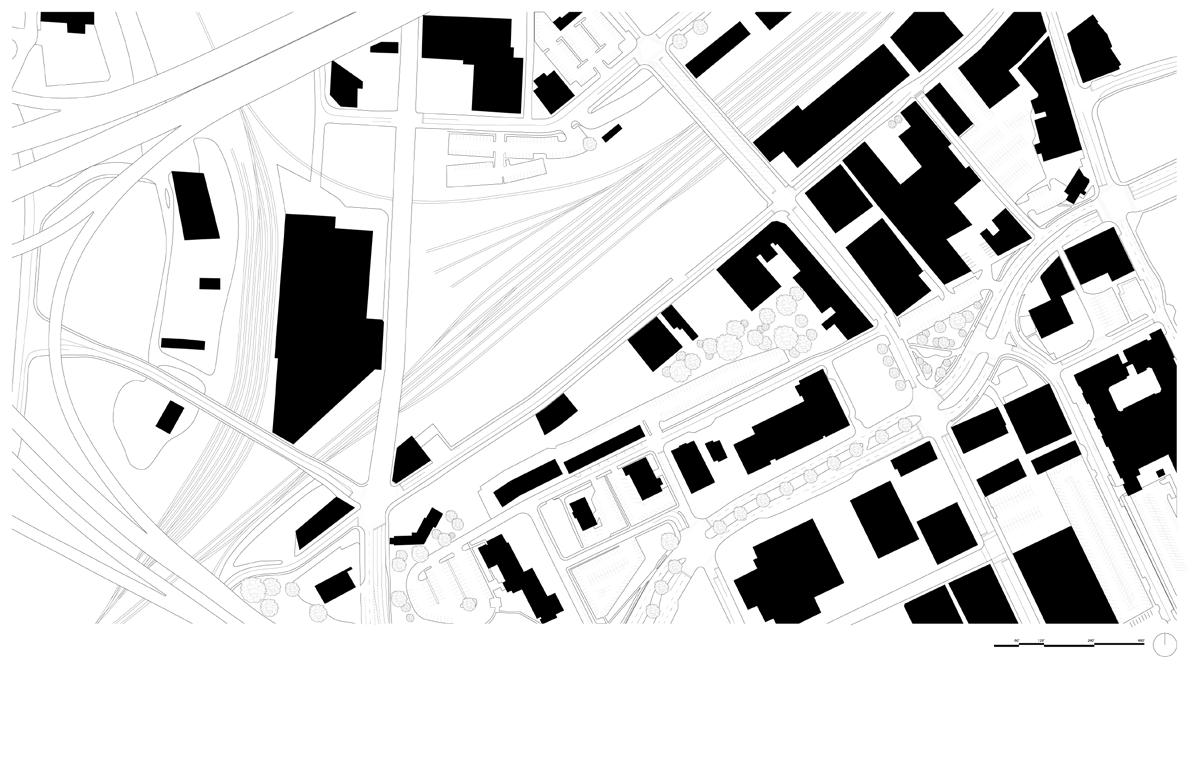
7 Architecture Portfolio
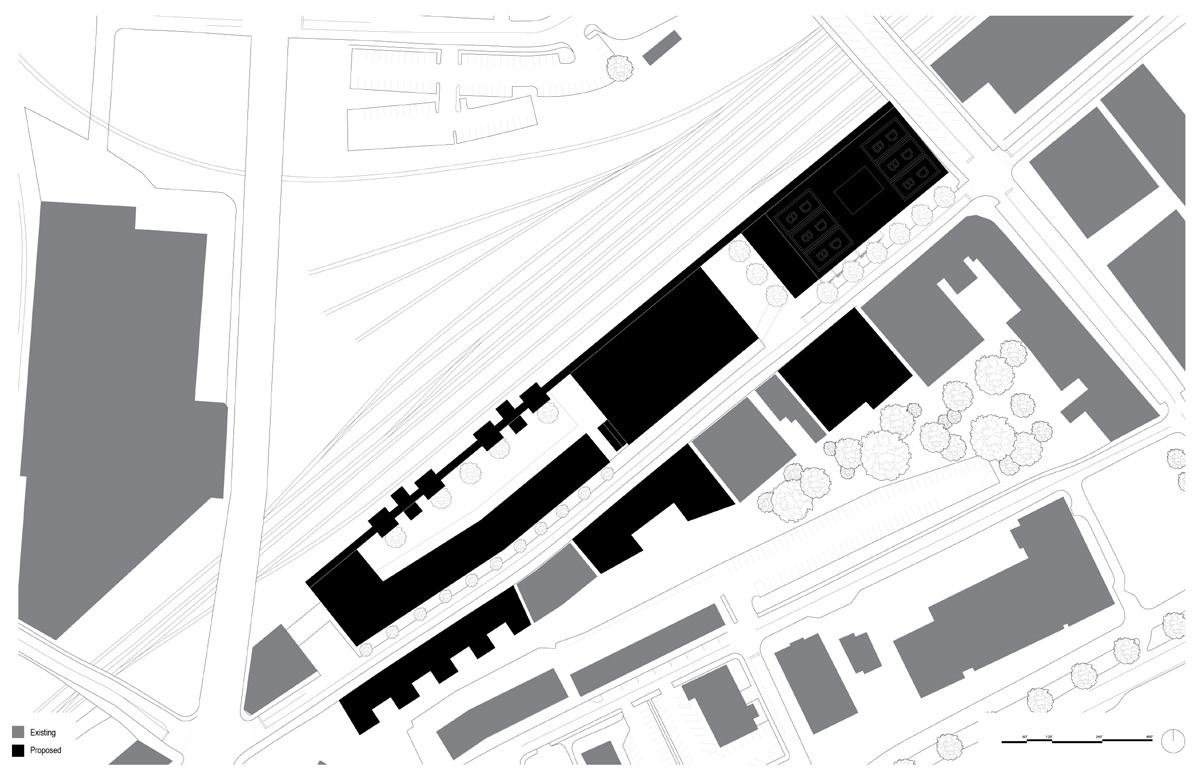
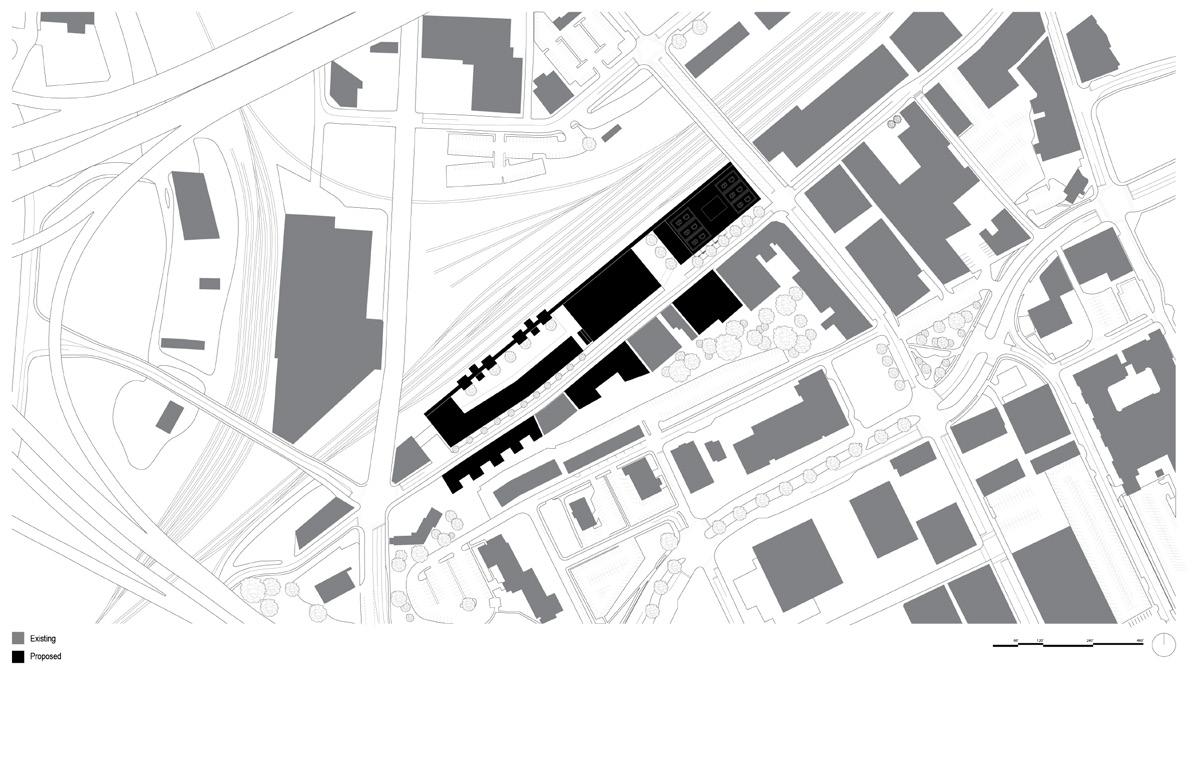
Harmonic Motion 8
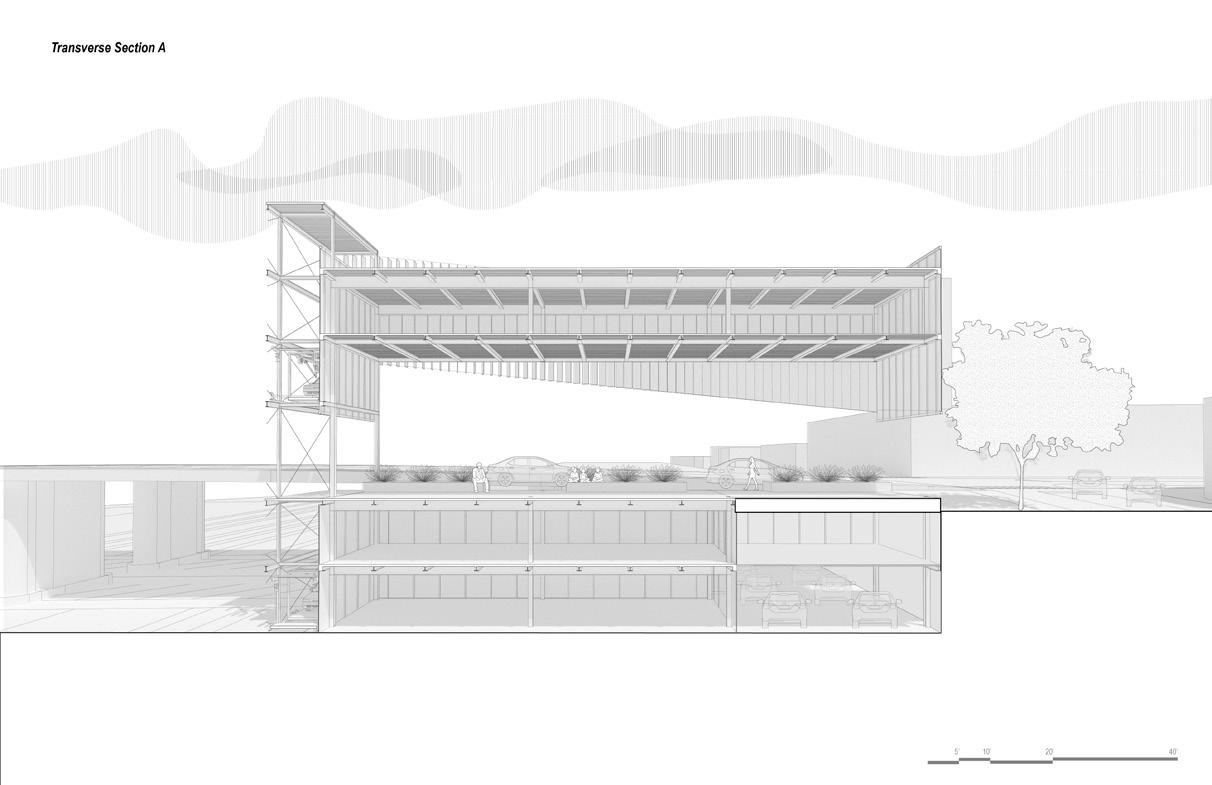
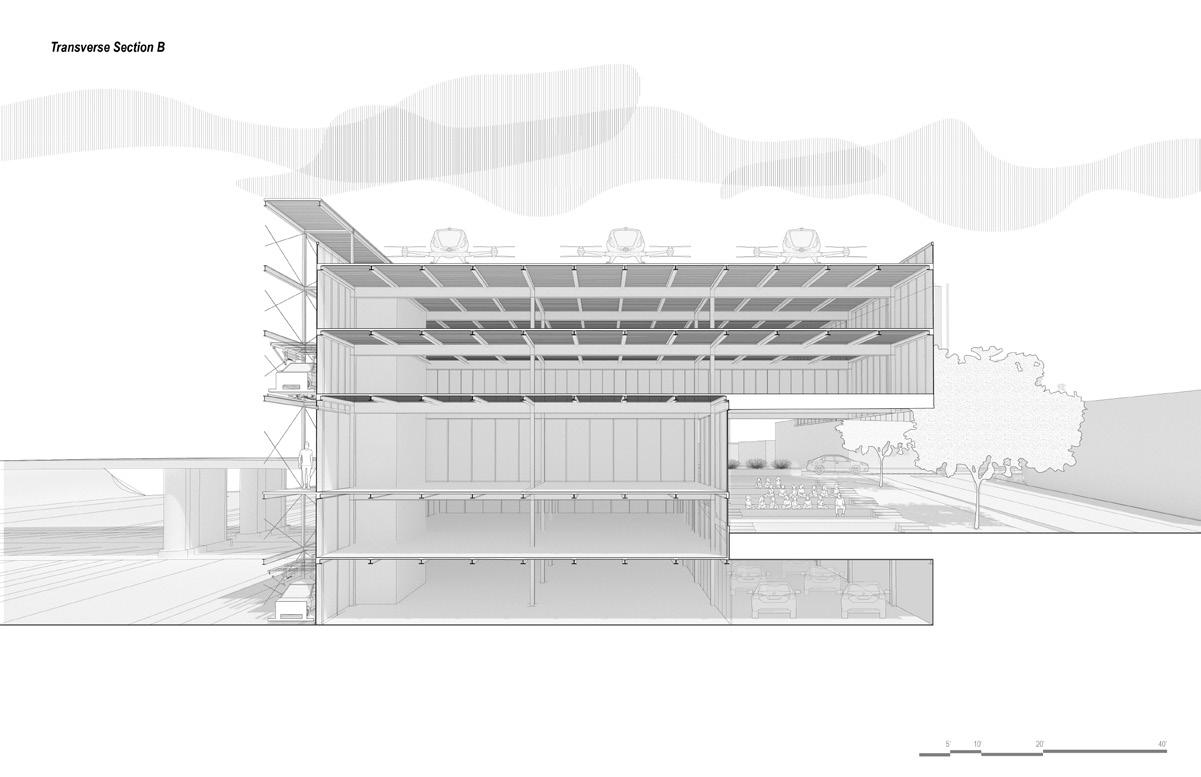
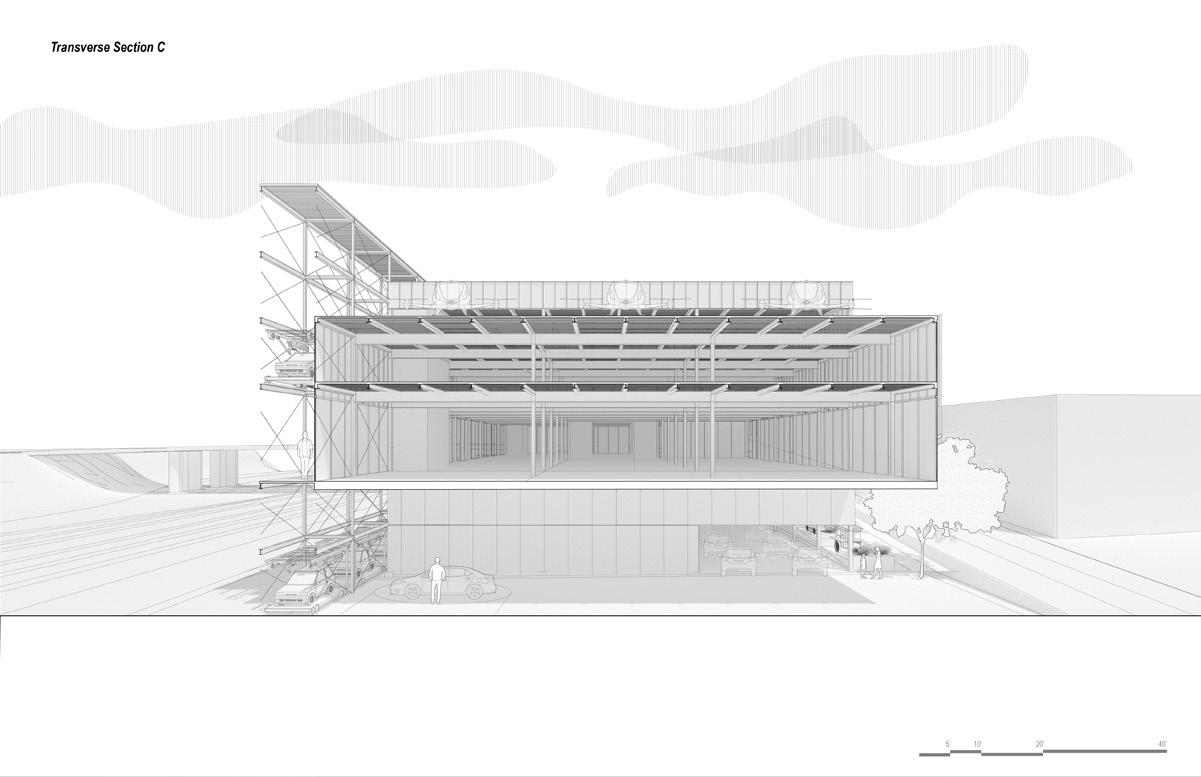
9 Architecture Portfolio
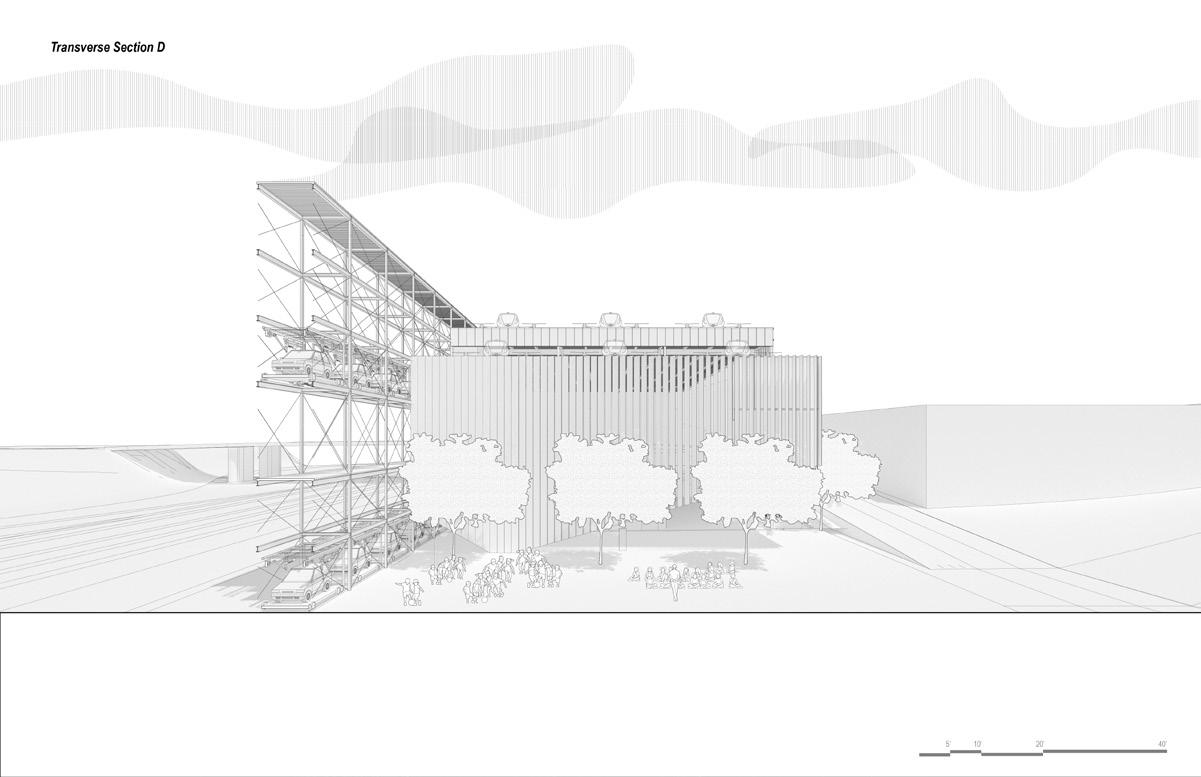
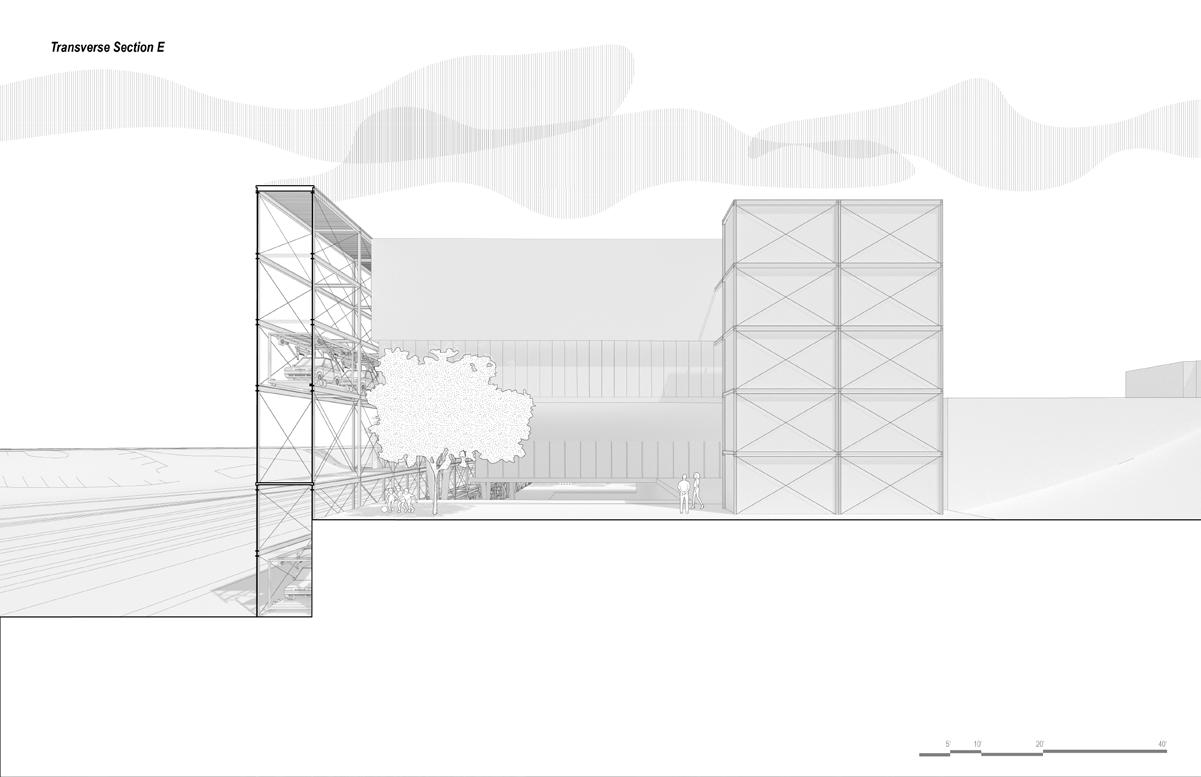
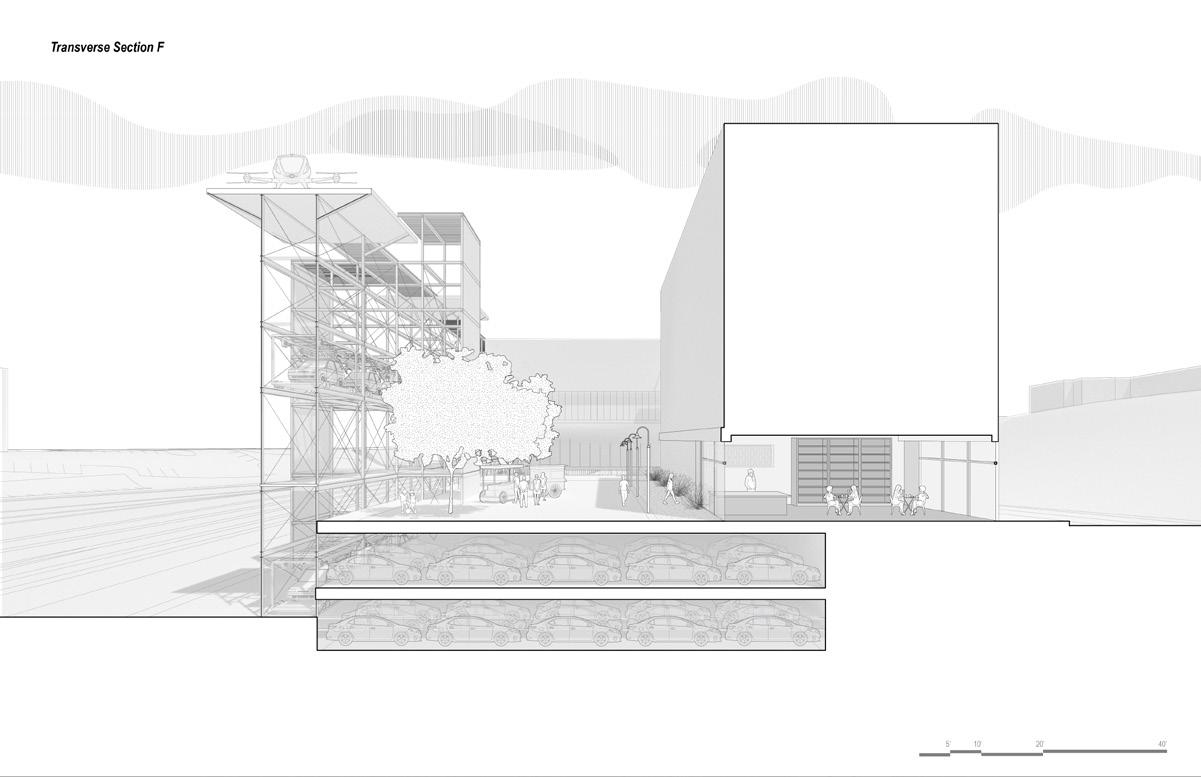
Harmonic Motion 10

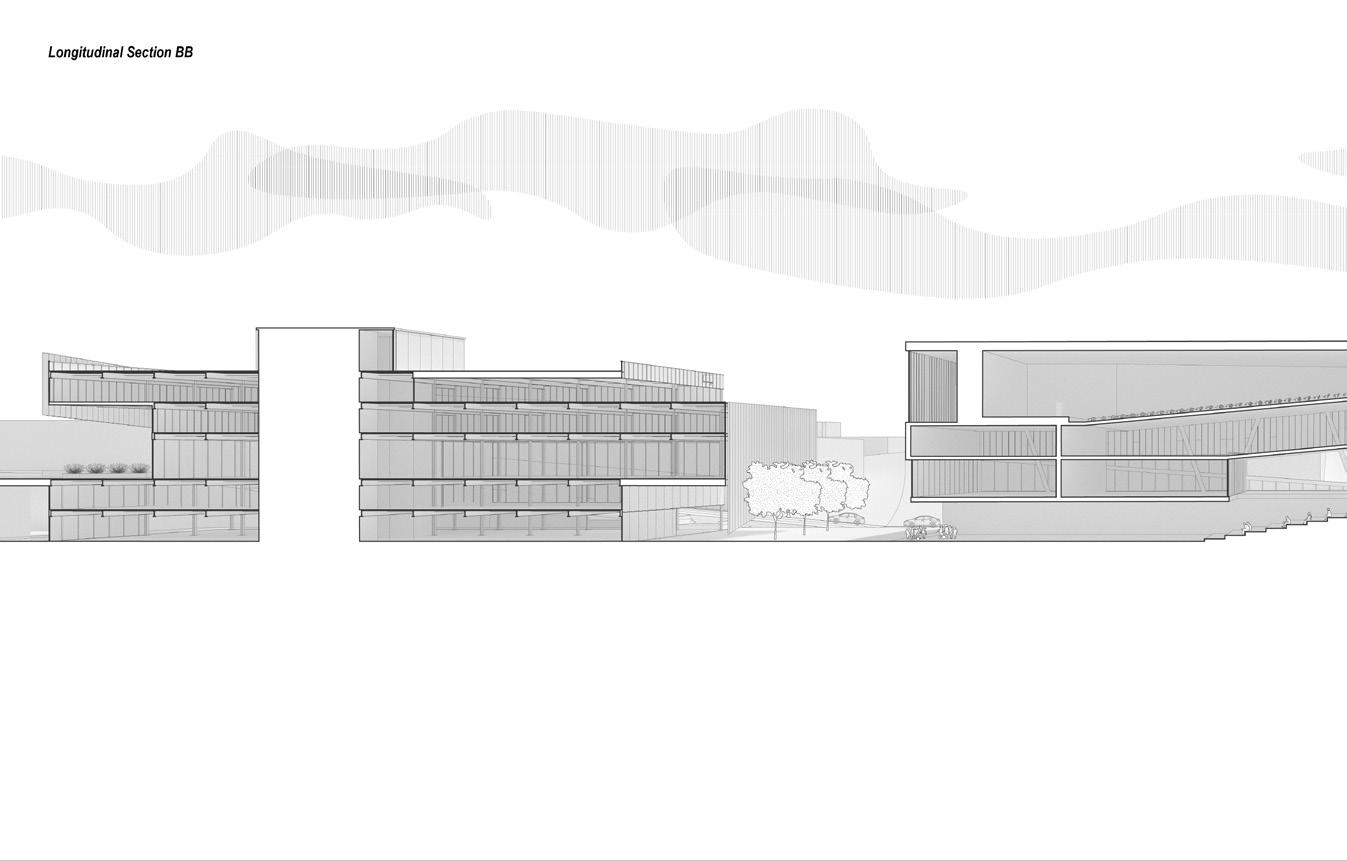
11 Architecture Portfolio
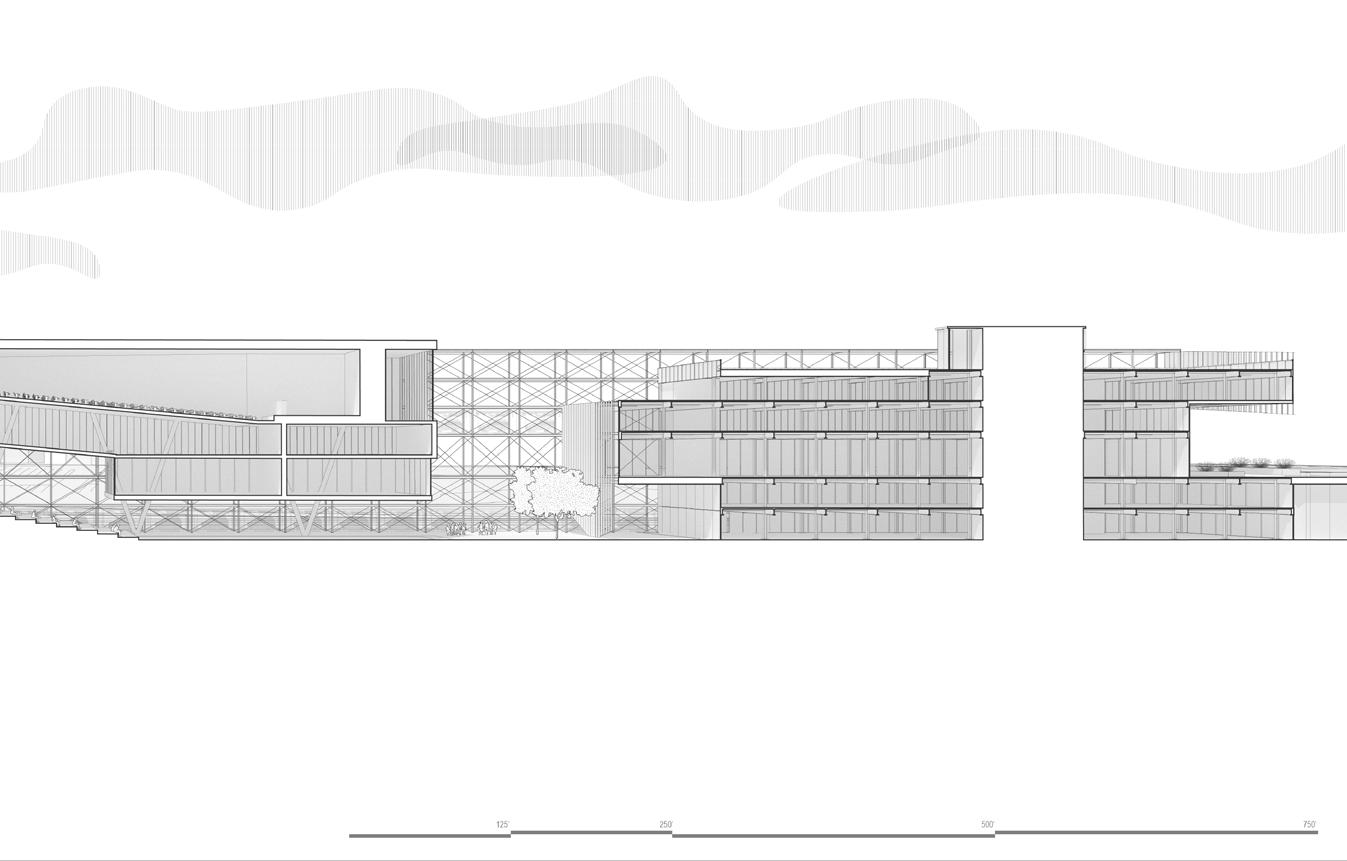
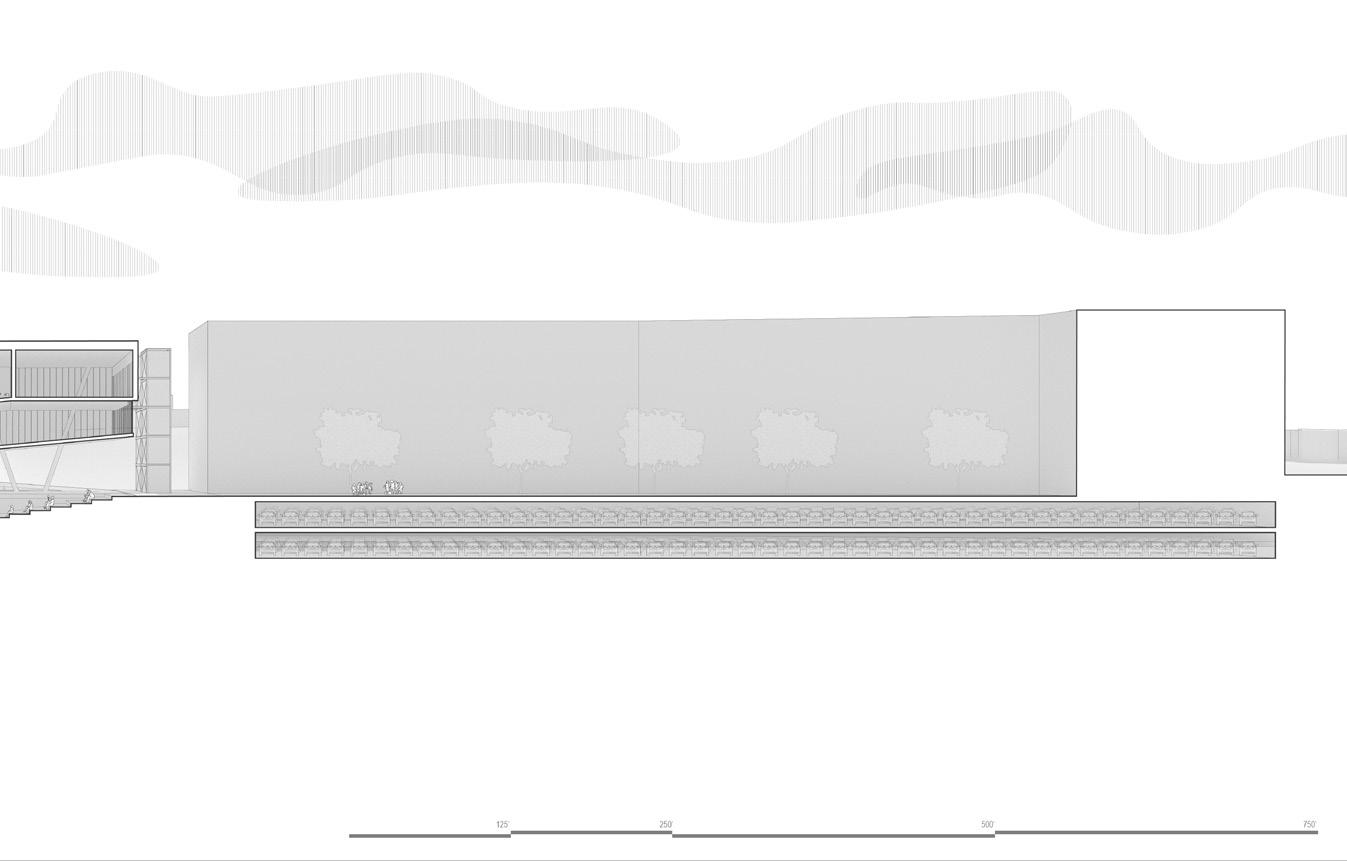
Harmonic Motion 12
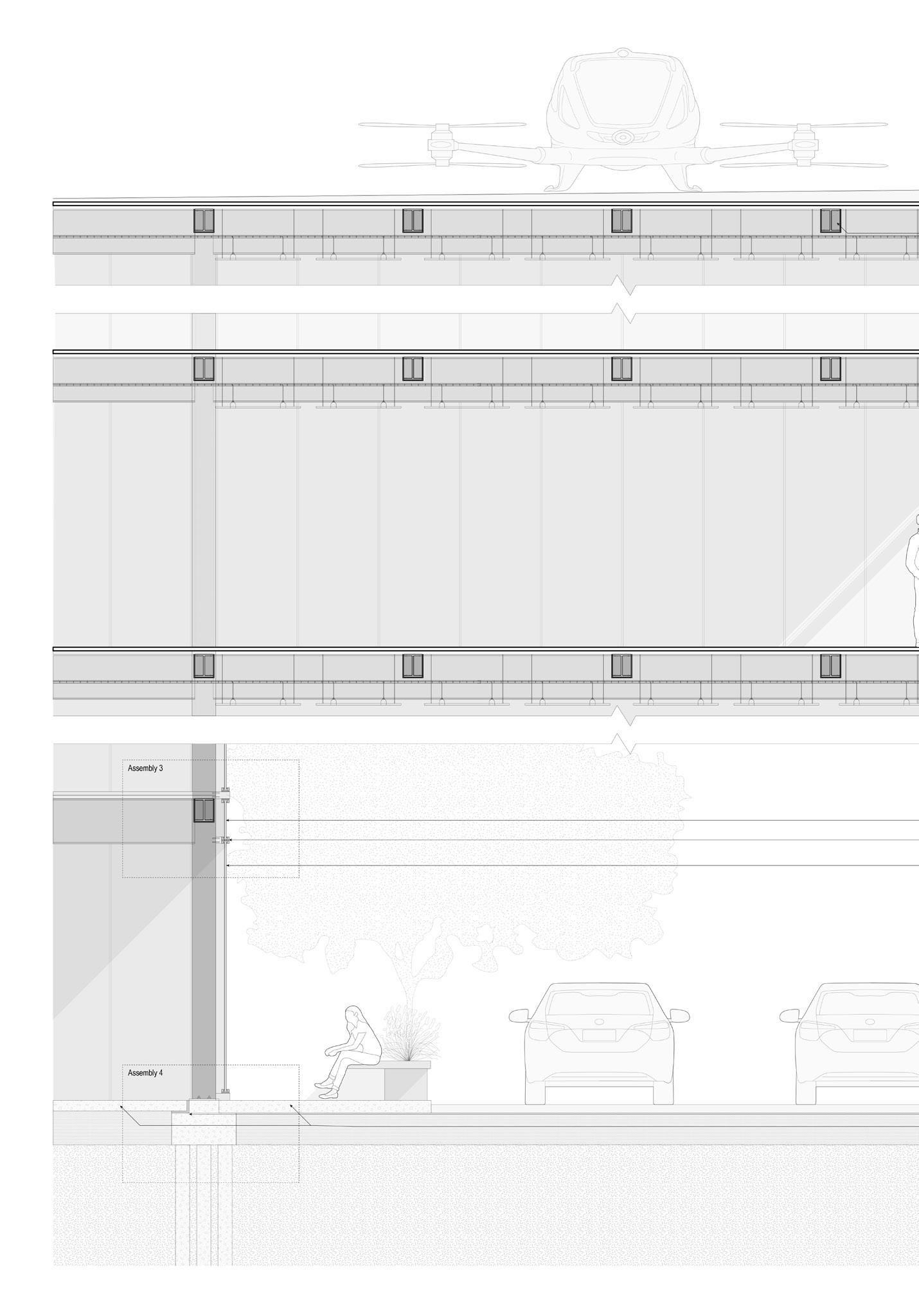
13 Architecture Portfolio
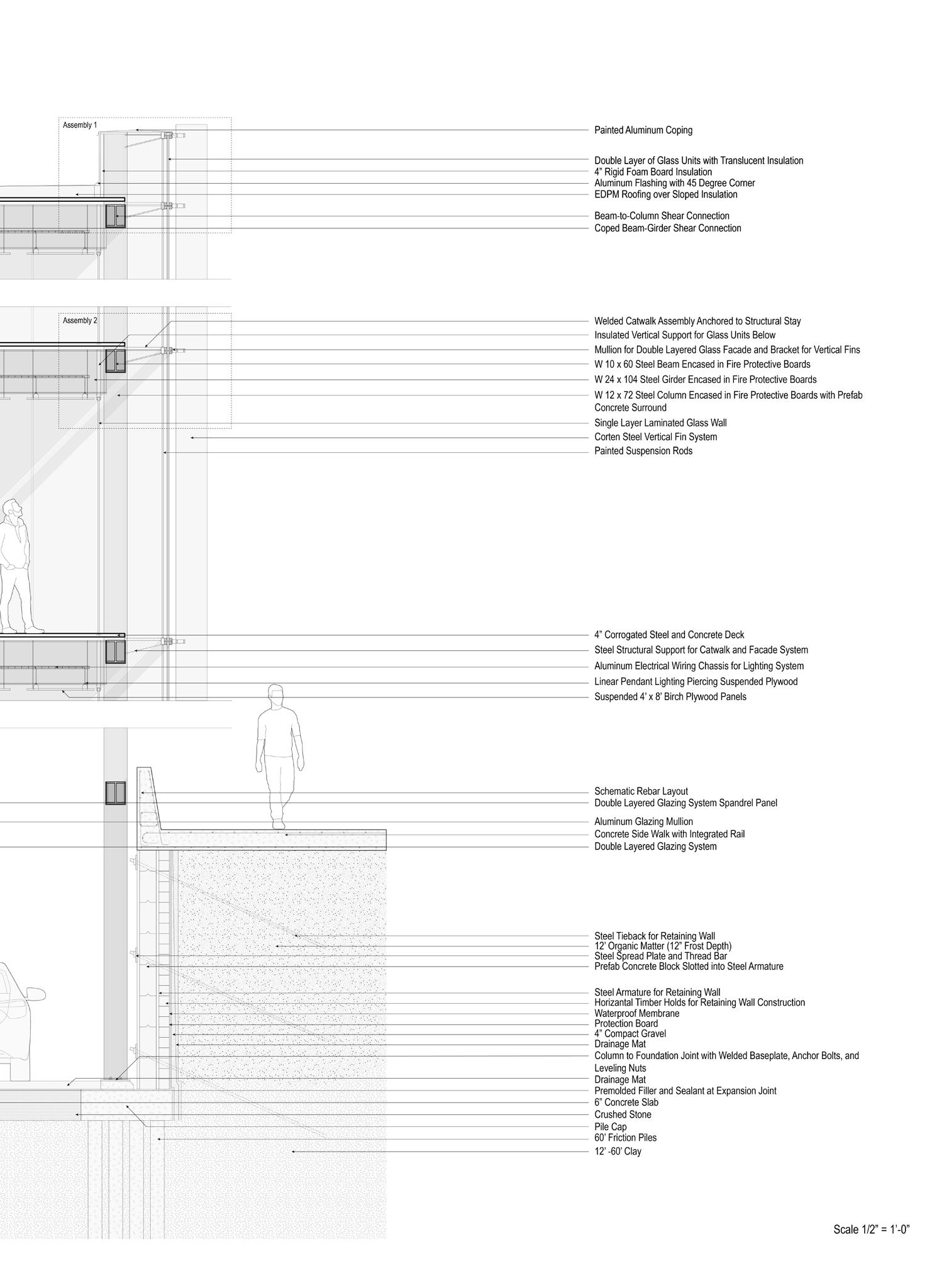
Harmonic Motion 14

15 Architecture Portfolio
Harmonic Motion 16
Location: Seven Sites Across Seven Climate Zones
Studio: 3rd Year Undergraduate, Hansjörg Göritz
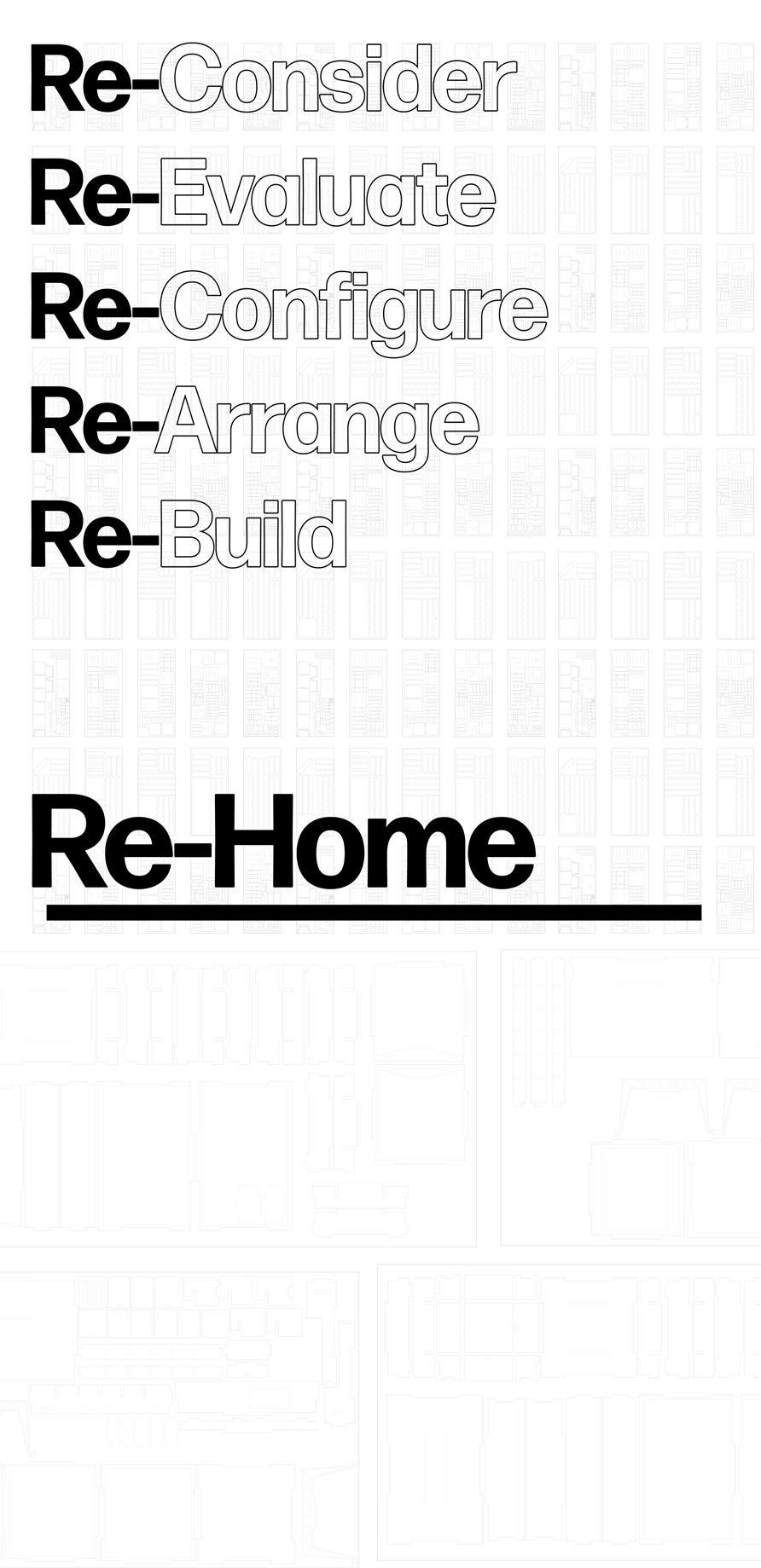
Contributor: Rose Crawford
Program: Studioli ad Loca
The task of the studio was to envision a bare minimum universal retreat typology adaptable to specifics of multiple places. As such, we were given seven sites arcross seven climate zones that would later to be used to test the adaptability of the proposal to on-site climate conditions. An emphasis was placed on the tactile and the minimal nature of the humble abode, while reconciling with the prospect that these must be mass producable. Work was divided into 7 phases: Proto-Agenda, Fundamentals, Proto-Components, Proto-Typologies, Proto-Structures, Proto-Places, and the Conclusion
17 Architecture Portfolio
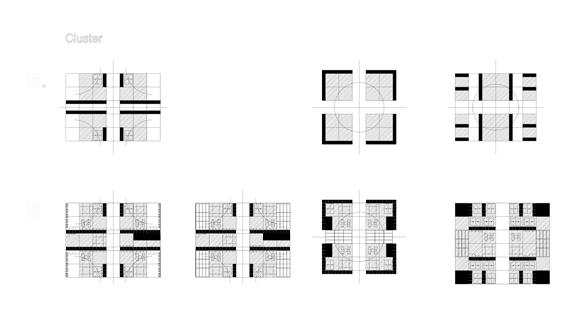
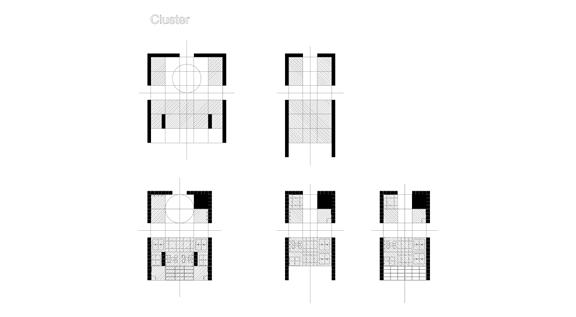
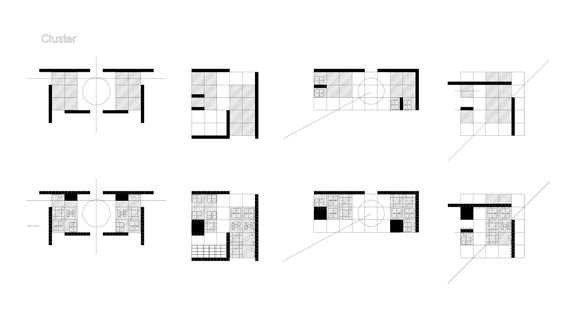
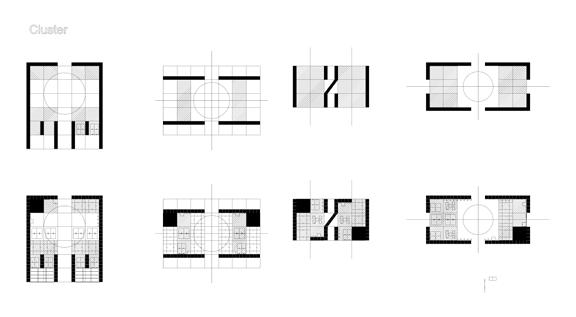

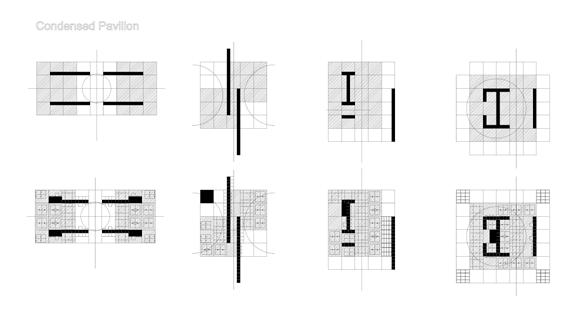

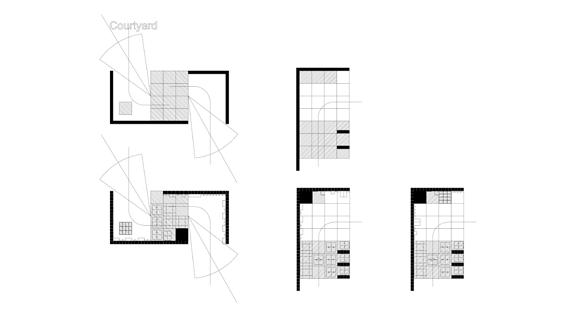
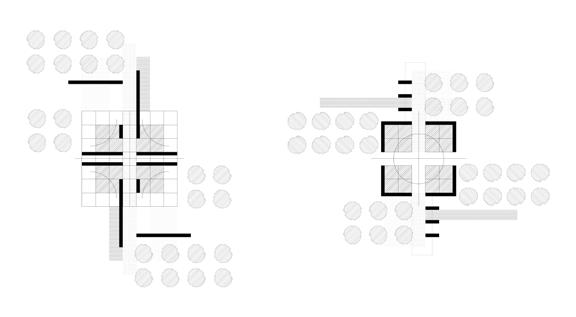
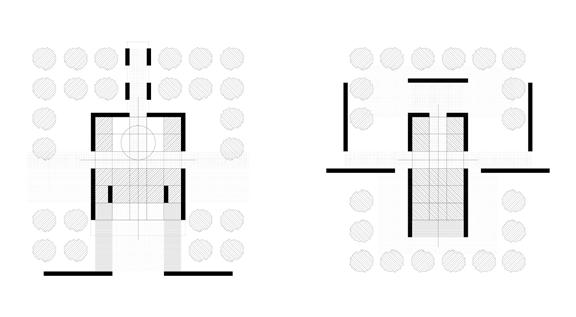
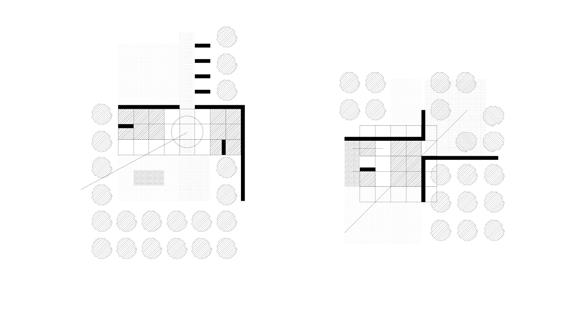

Harmonic Motion 18
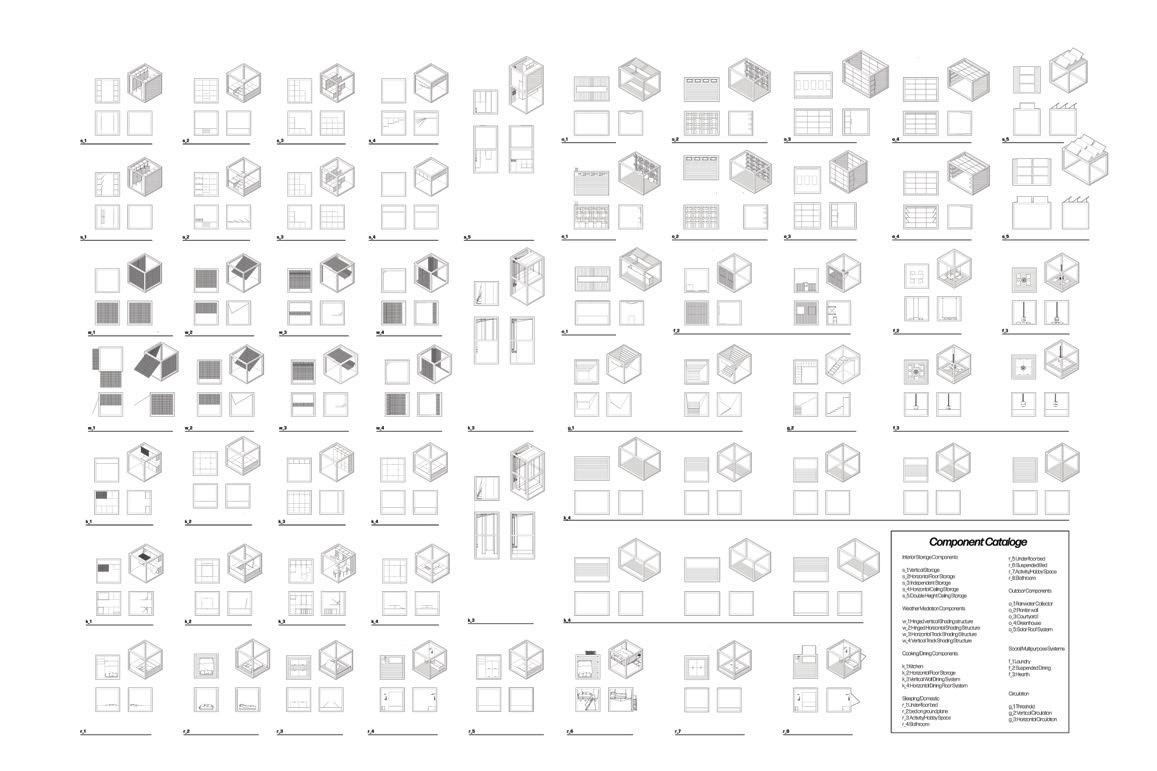
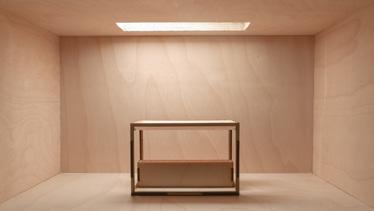
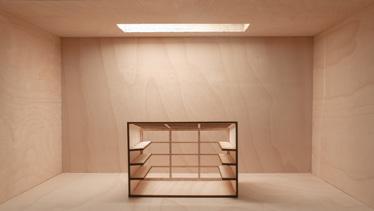
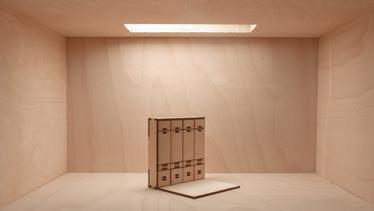
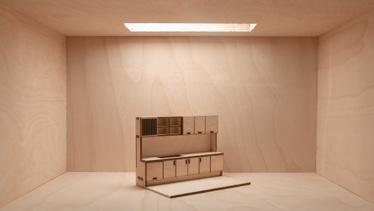
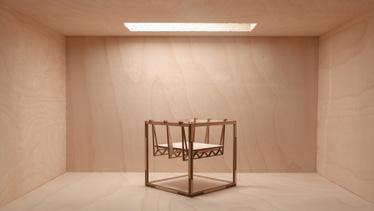
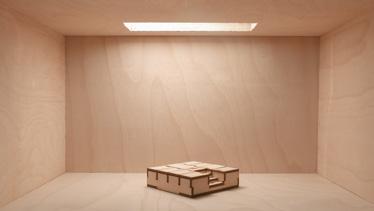
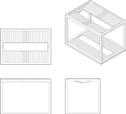






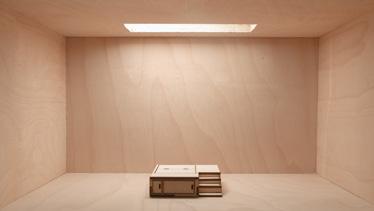
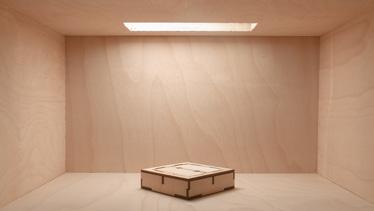
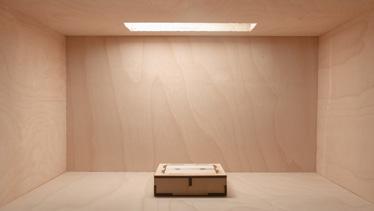
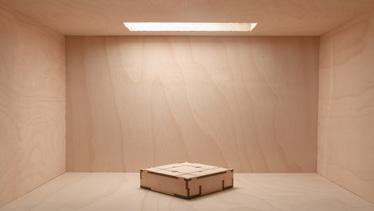
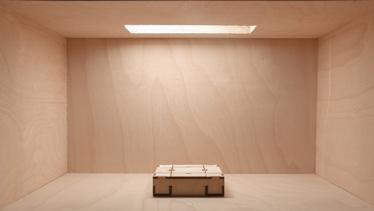






11 Architecture Portfolio
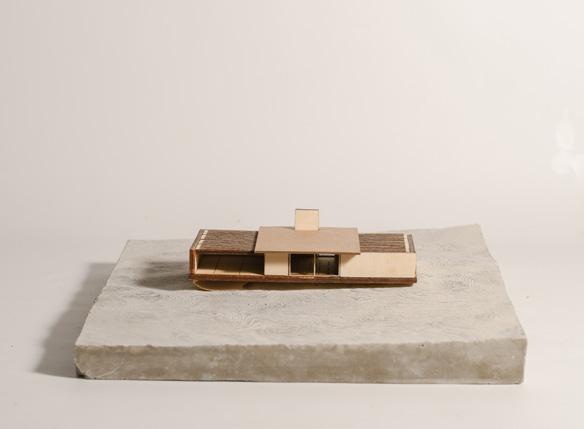
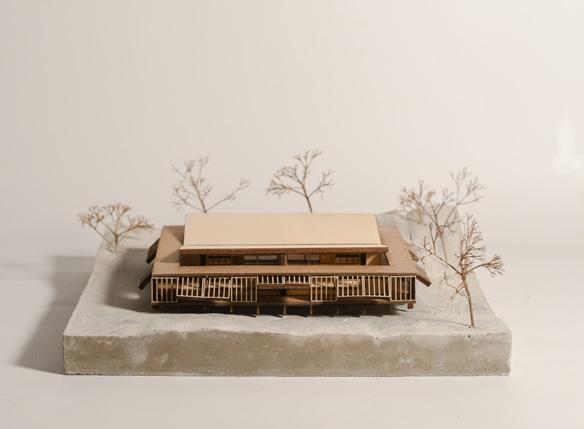
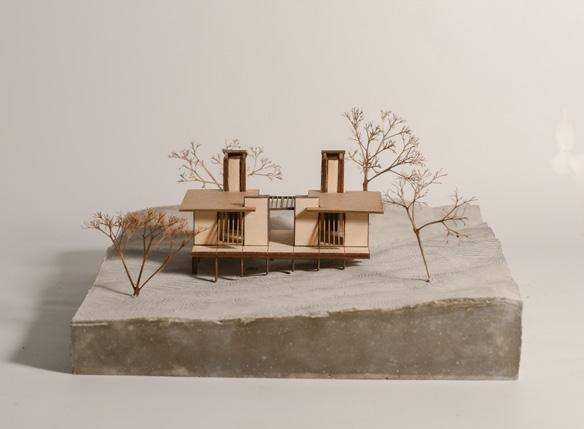
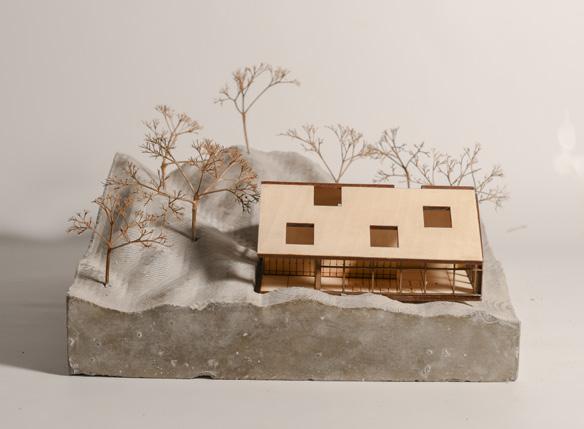

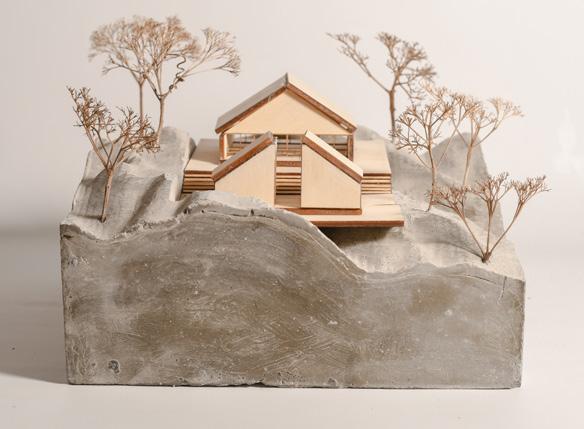
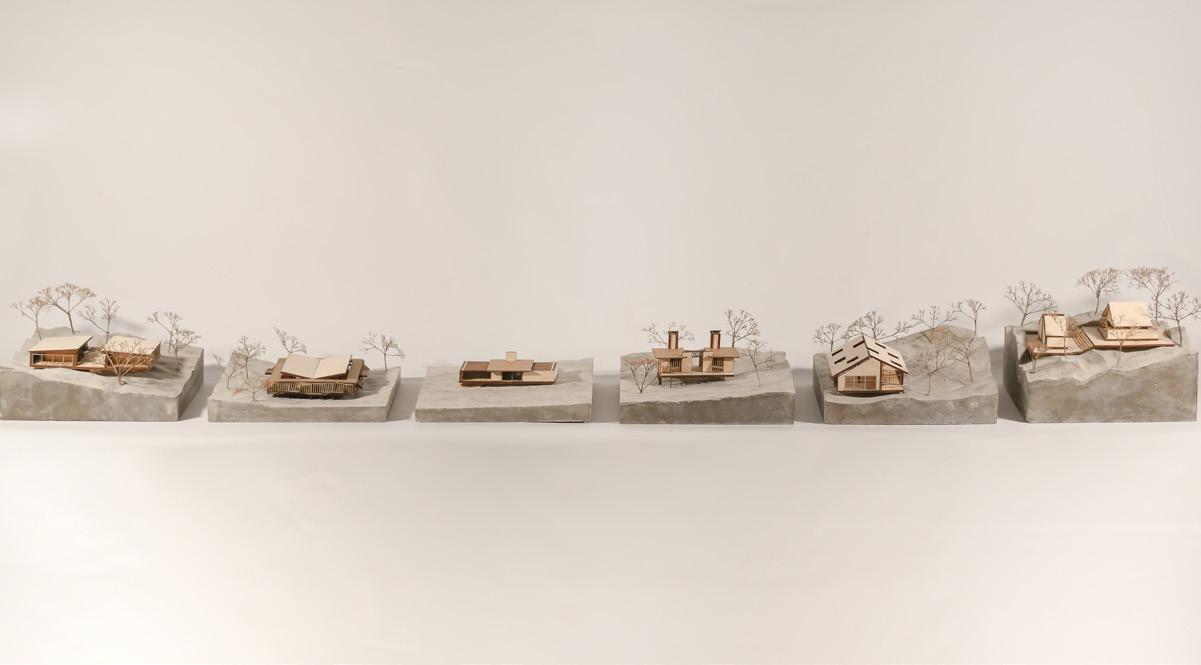
Harmonic Motion 20
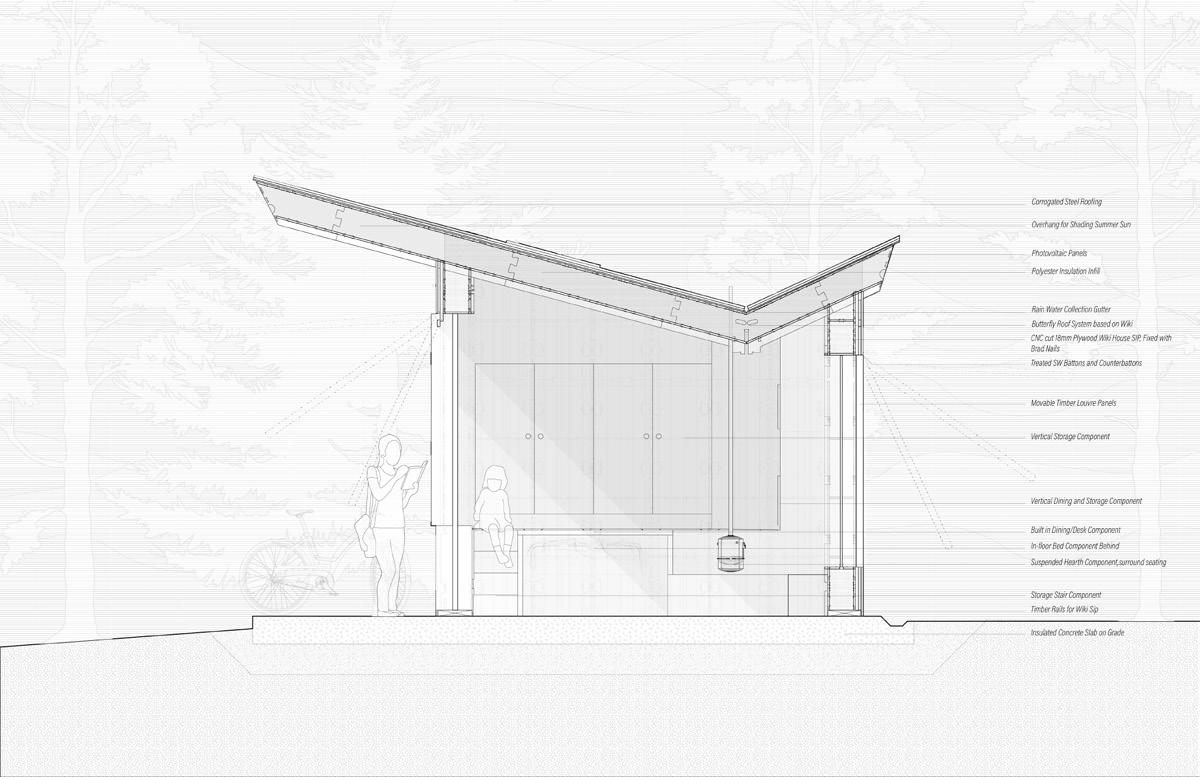

21 Architecture Portfolio
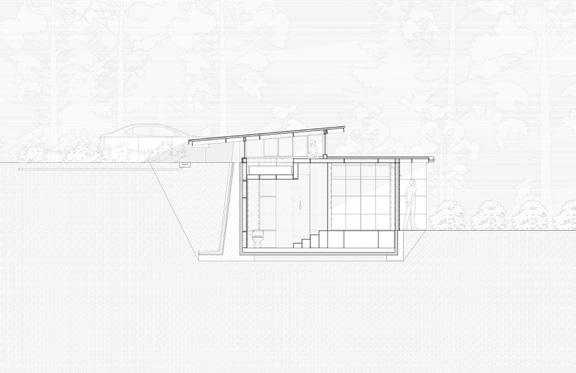
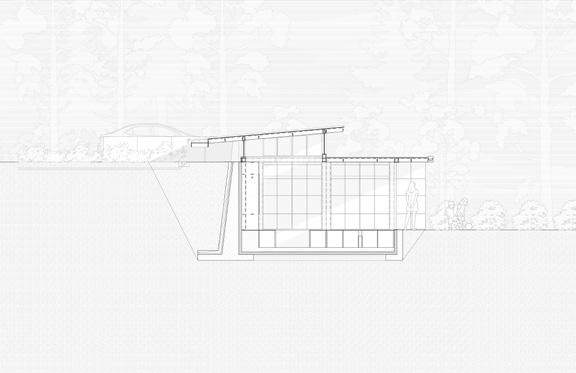
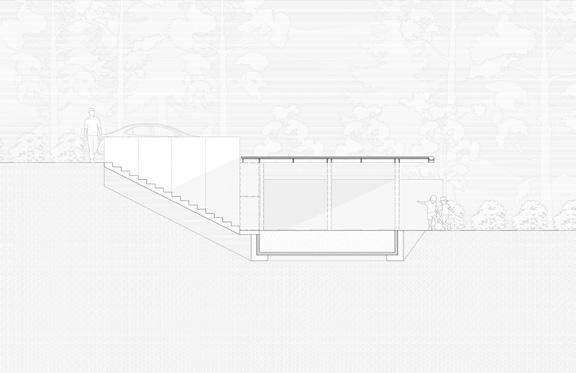
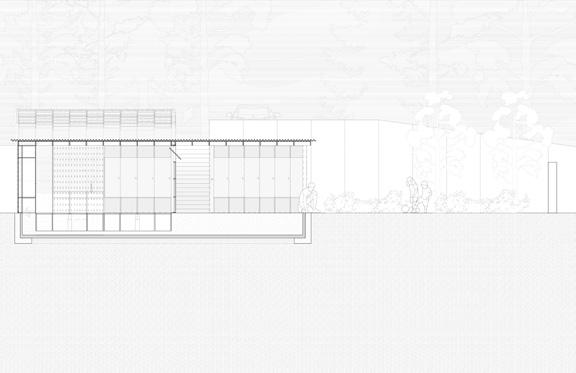
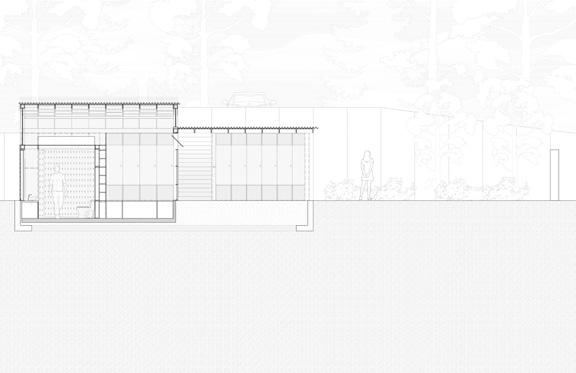
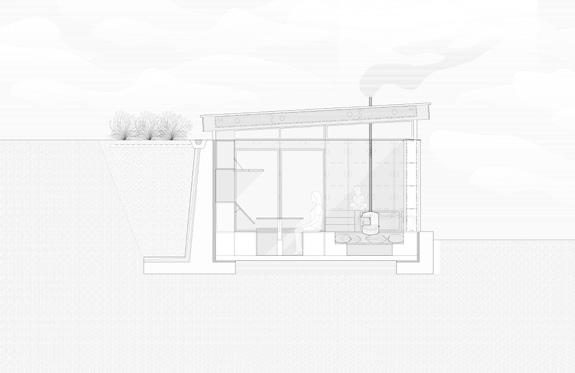
Harmonic Motion 22
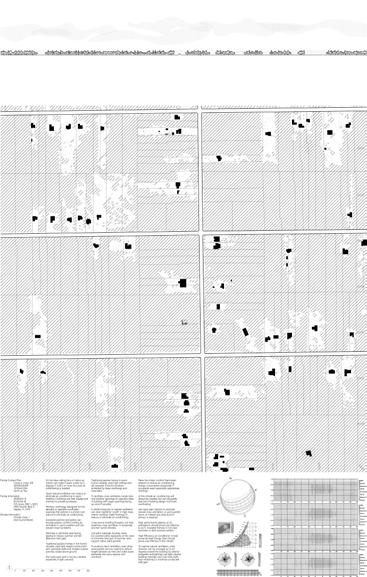
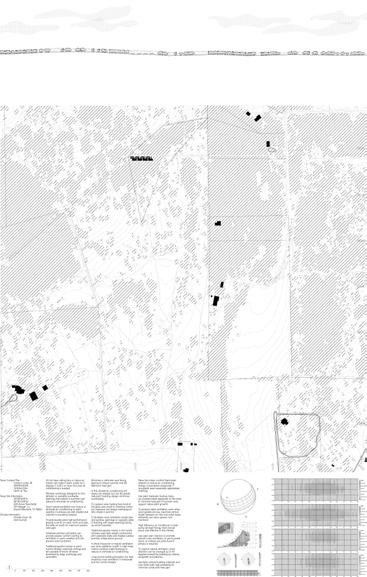
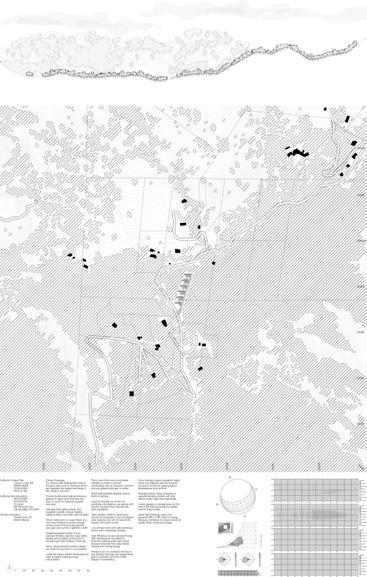

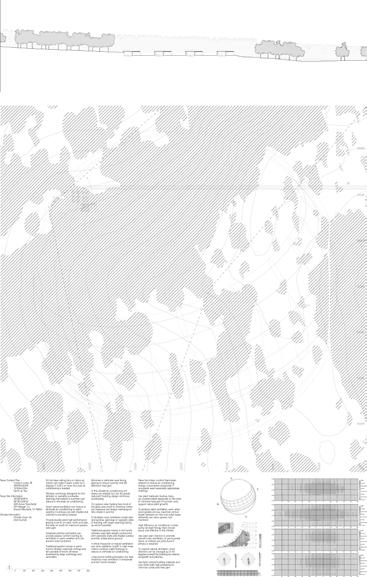
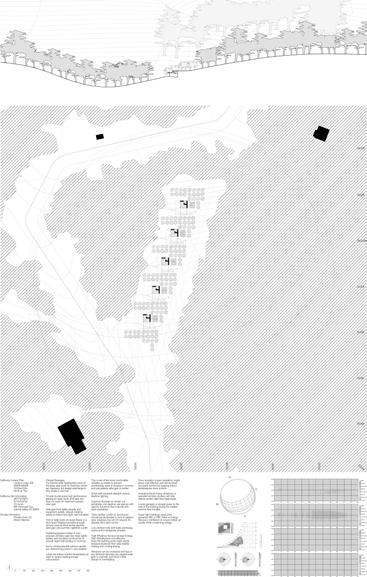
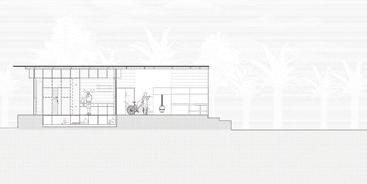
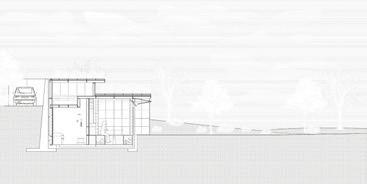
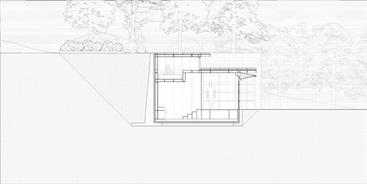




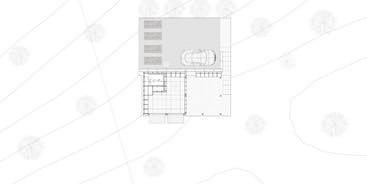
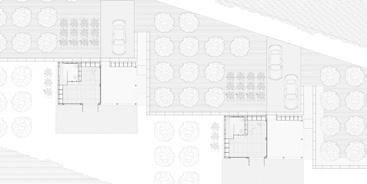






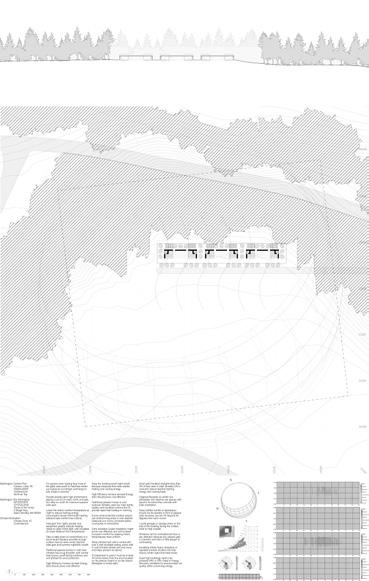


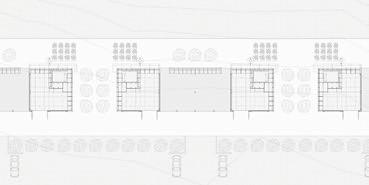

23 Architecture Portfolio

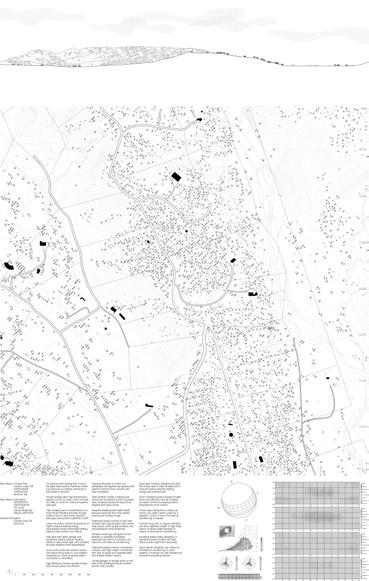
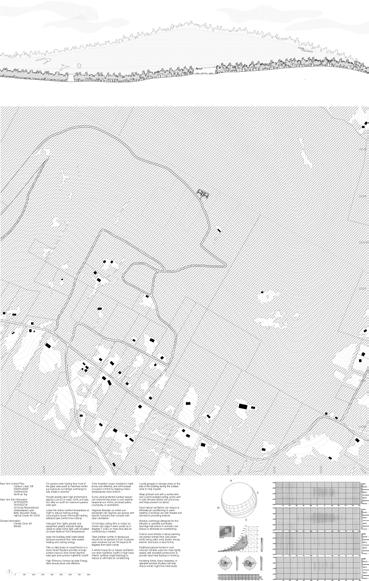

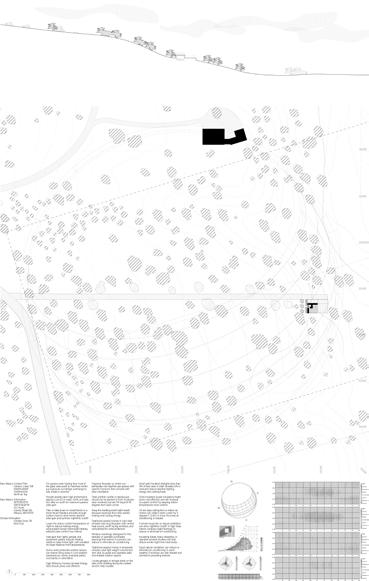
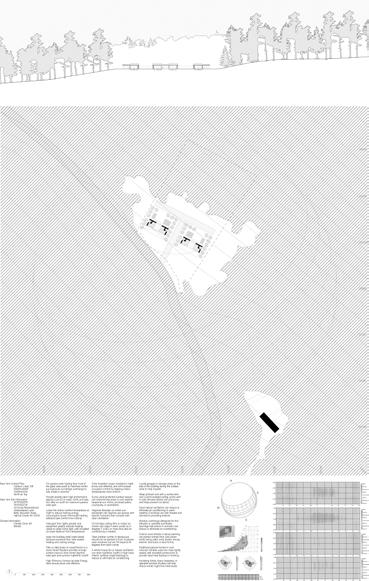

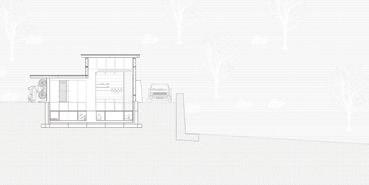
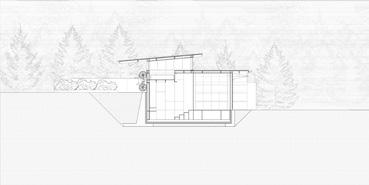




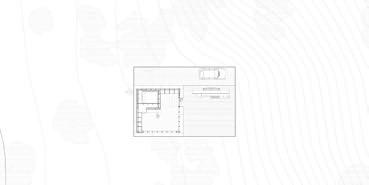
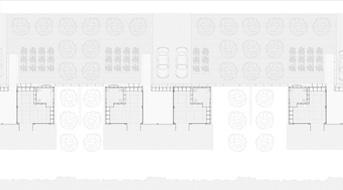



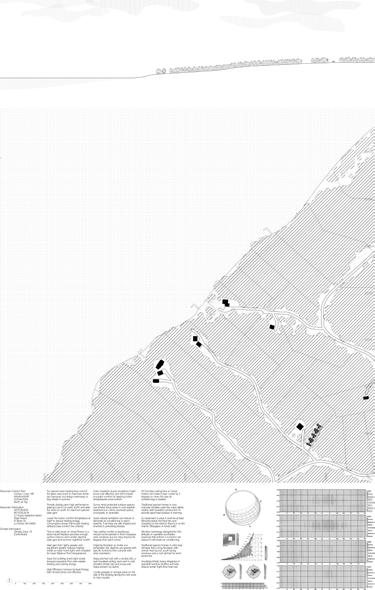
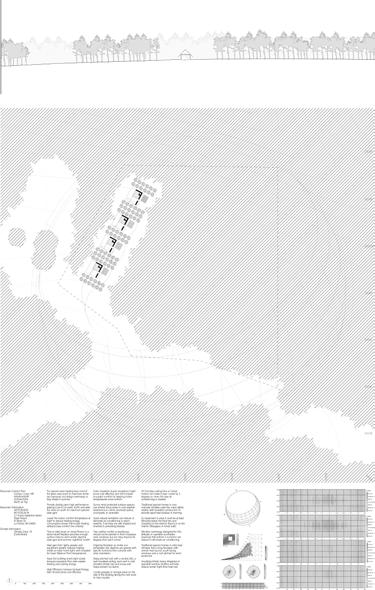
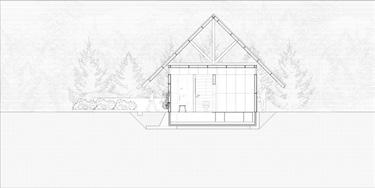



Harmonic Motion 24
Loinen
Location: Helsinki, Finland
Studio: Summer Following 3rd Year, Mark Stanley and Micah Rutenburg
Contributor: Isabel Evans
“The parasite lived in the corners of others”
An investigation into the commensal nature of the loinen people in the 1800’s Finnish landscape and their embodiment of characteristics embedded in the social structures of the people. Loinen, as a social parasite that lives off of the benevolence of others, begins to find home in a more modernized world as a group of individuals leeching off of benevolent legal ambiguity. “Every Man’s Right,” at this end, represents a way for a parasitic people to live in the corners of others, making appearances in what is left: benign facades, hidden landscapes, back alleys, and the underground. They act as embellished version of the Finnish people, with an outcome that is independent and isolationist.
25 Architecture Portfolio
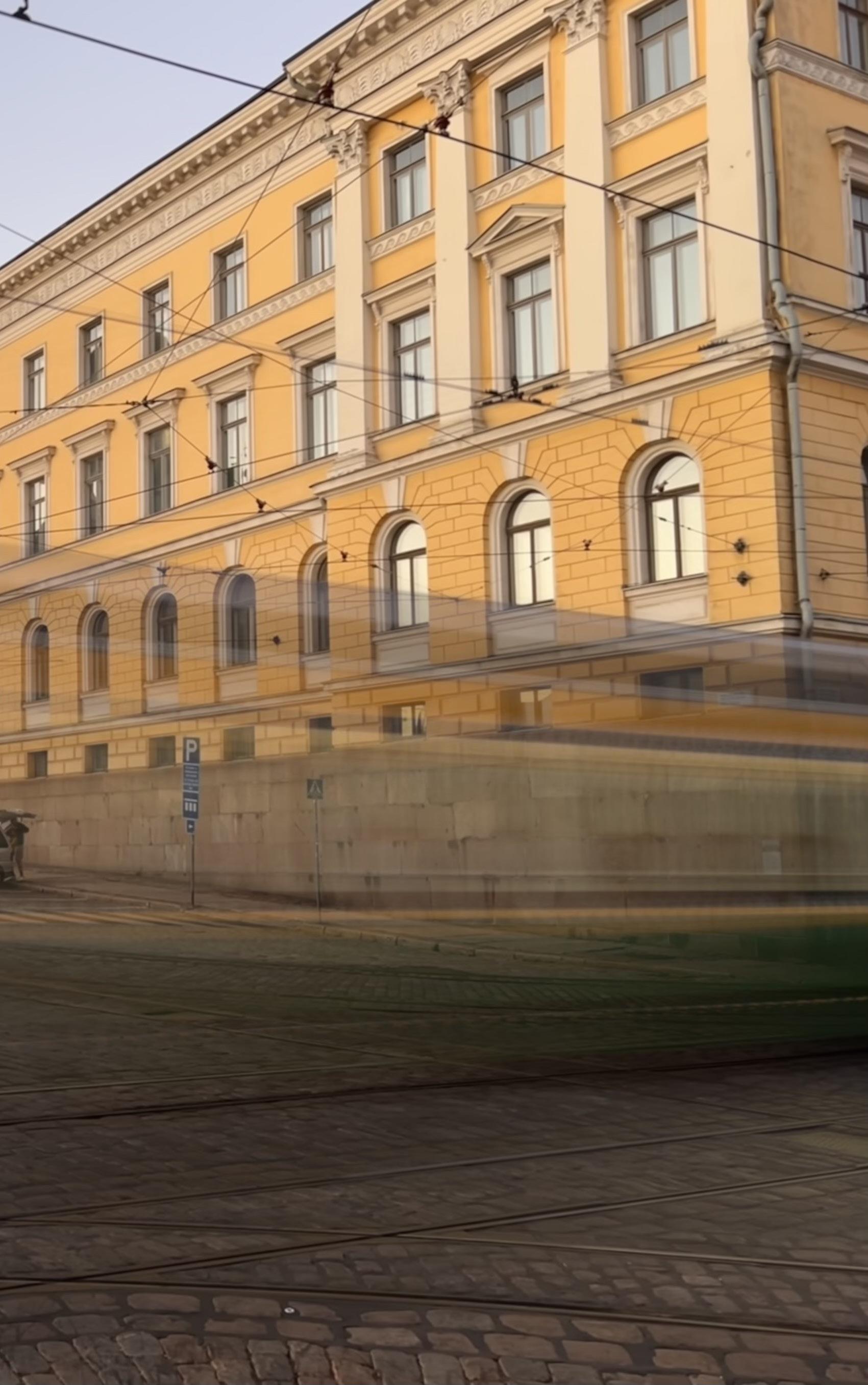
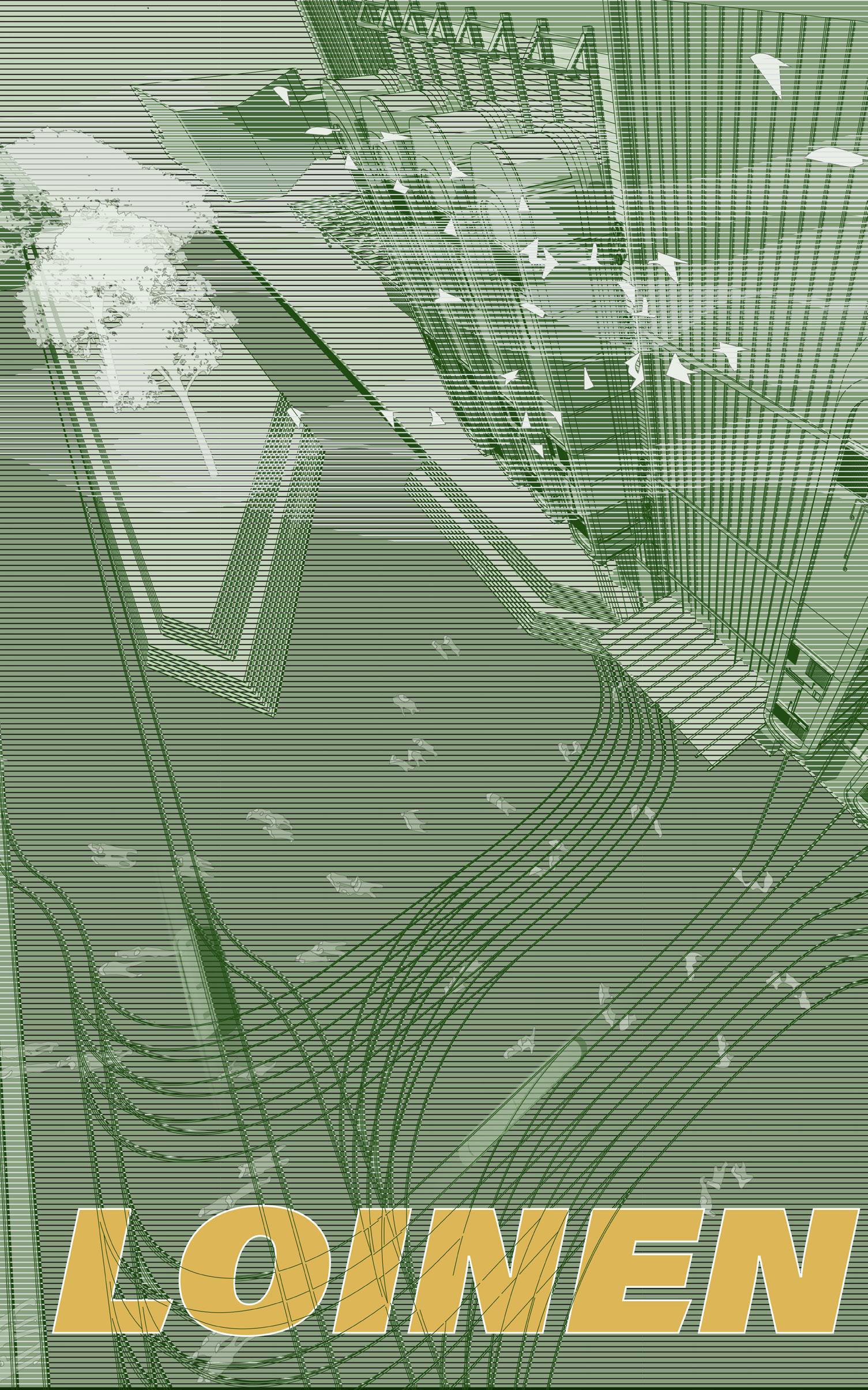
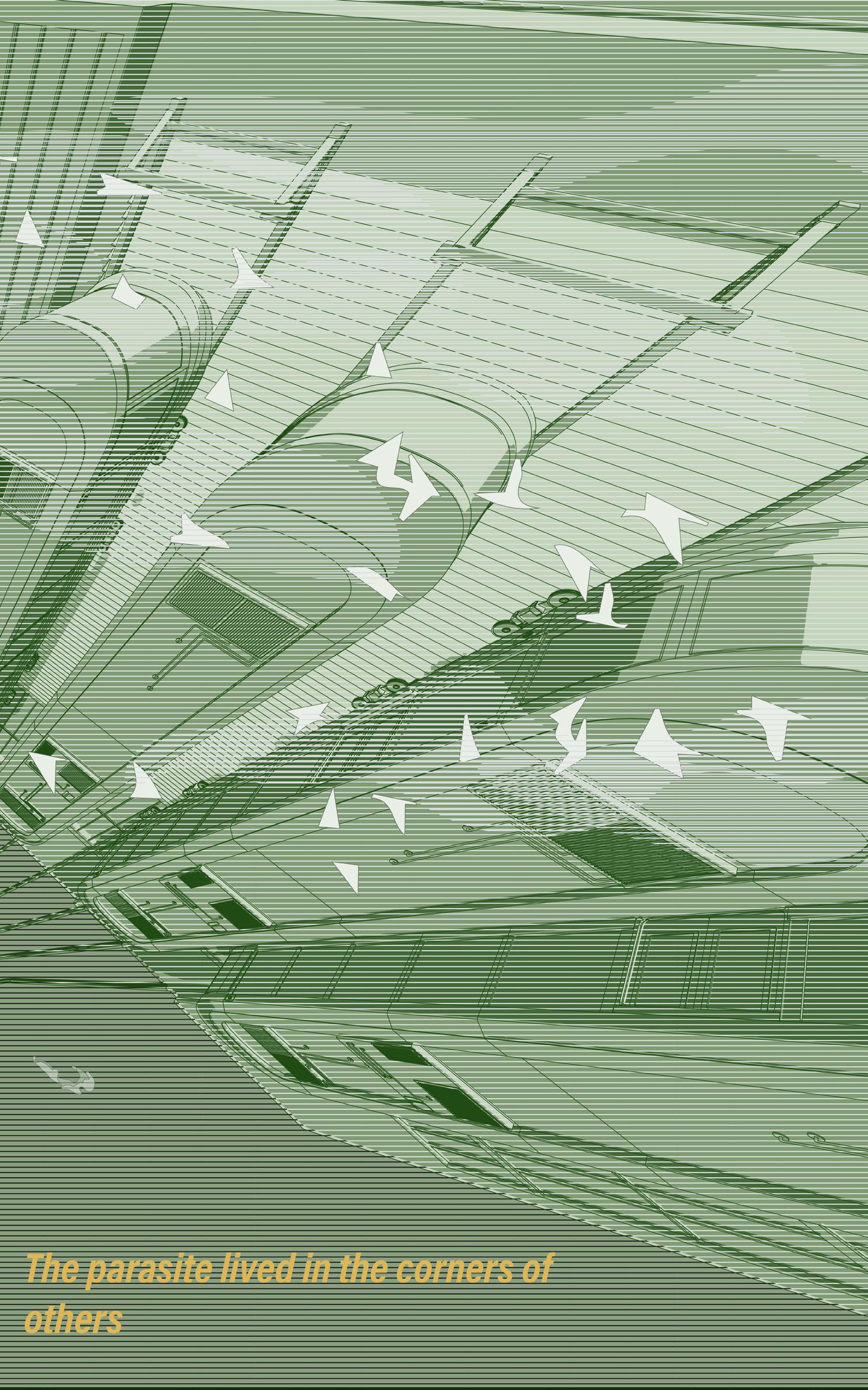
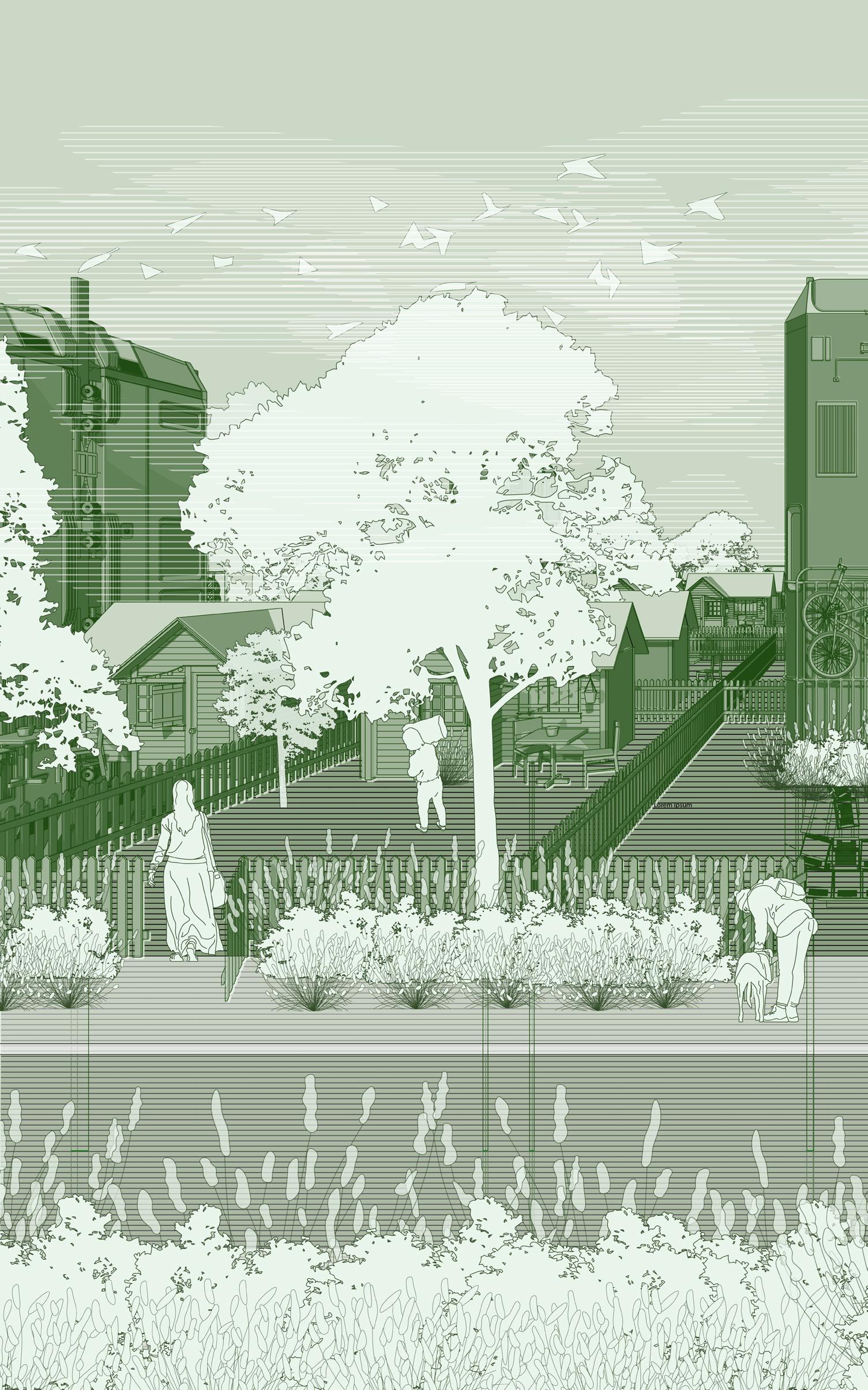
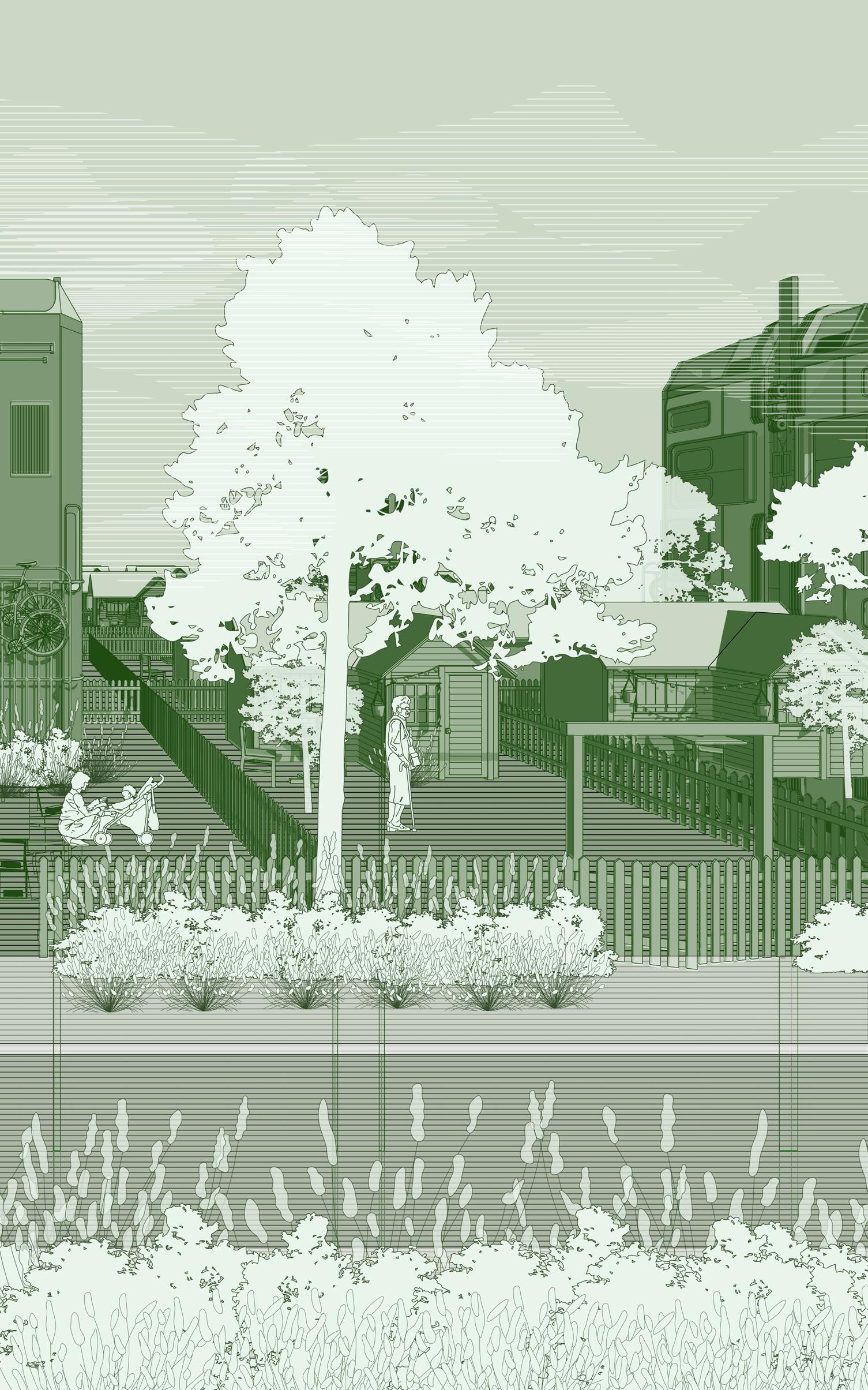
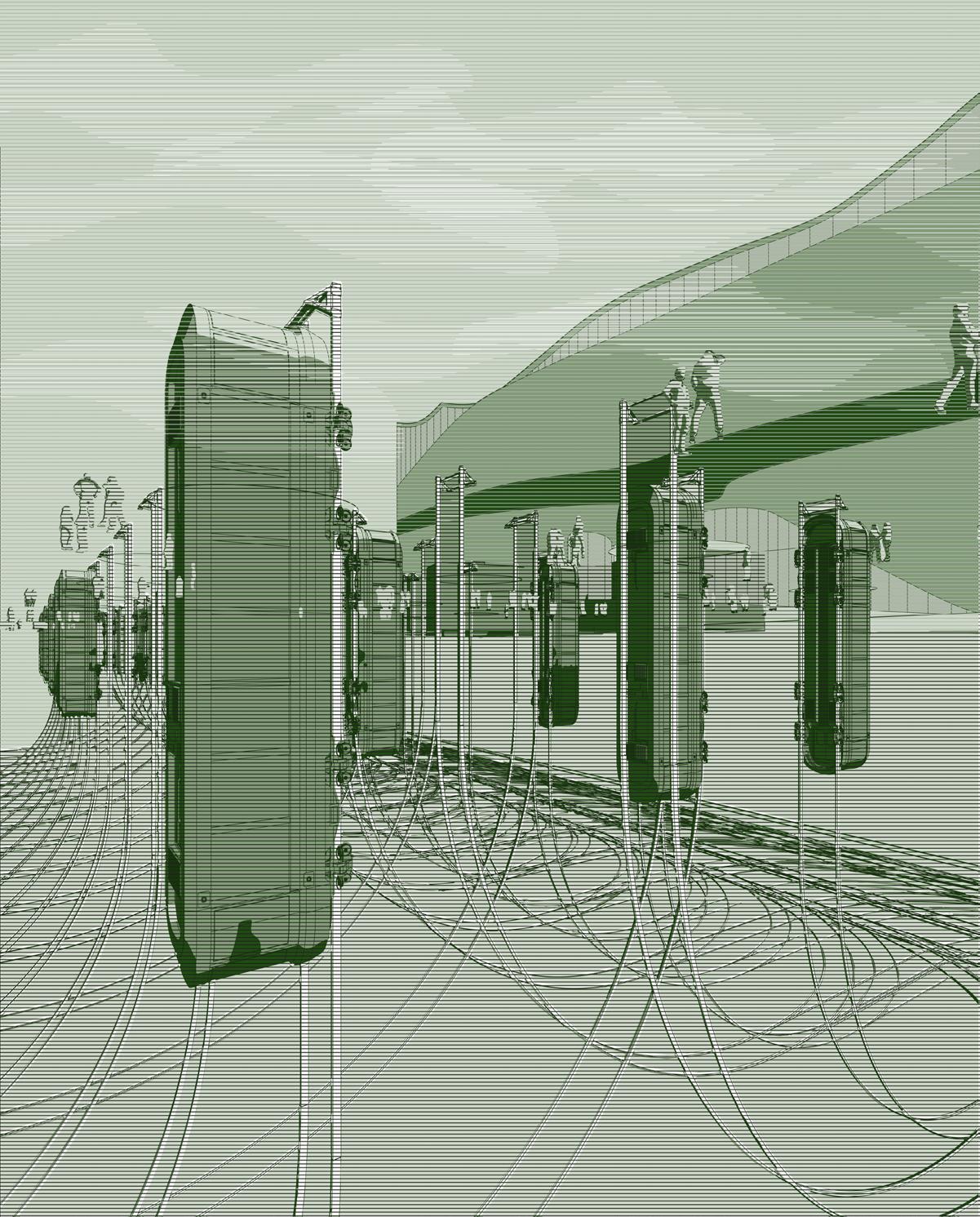
31 Architecture Portfolio
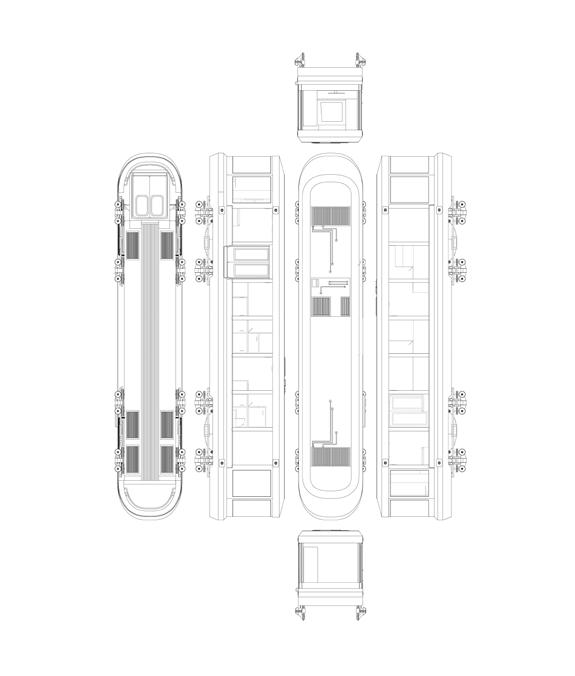
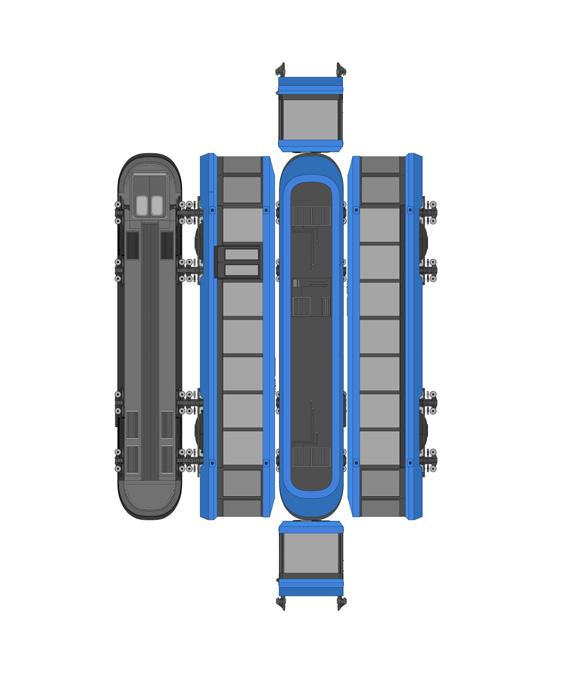
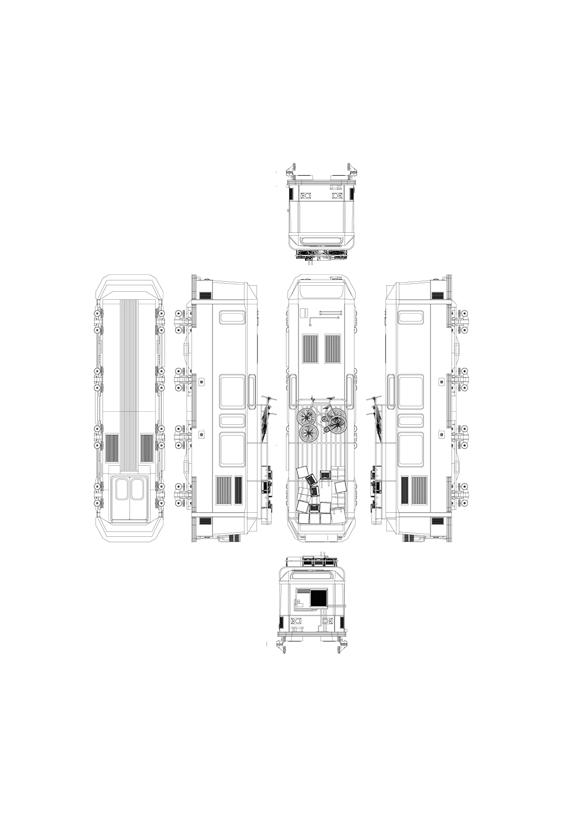
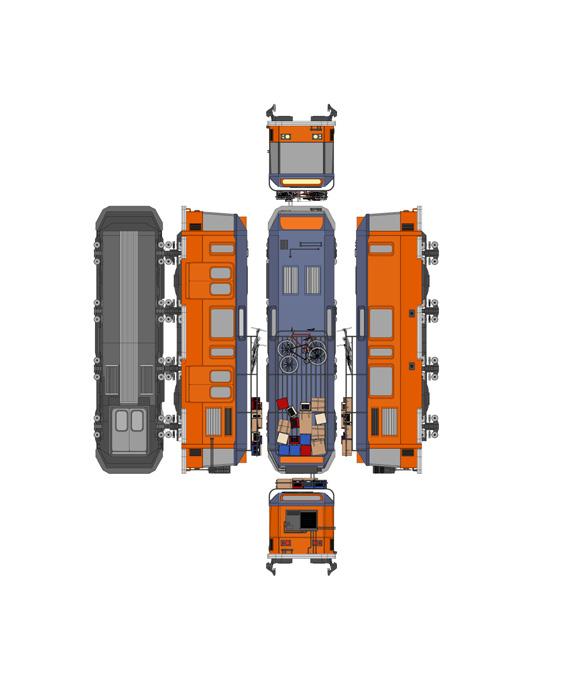
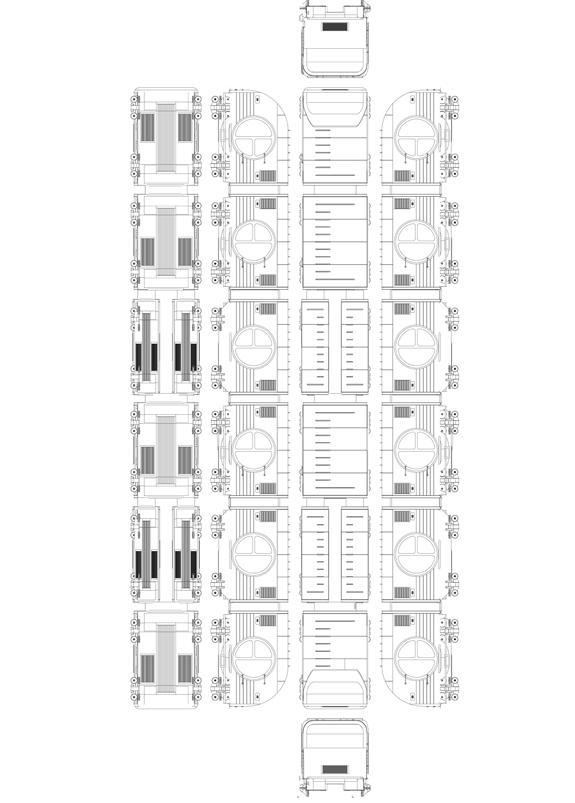
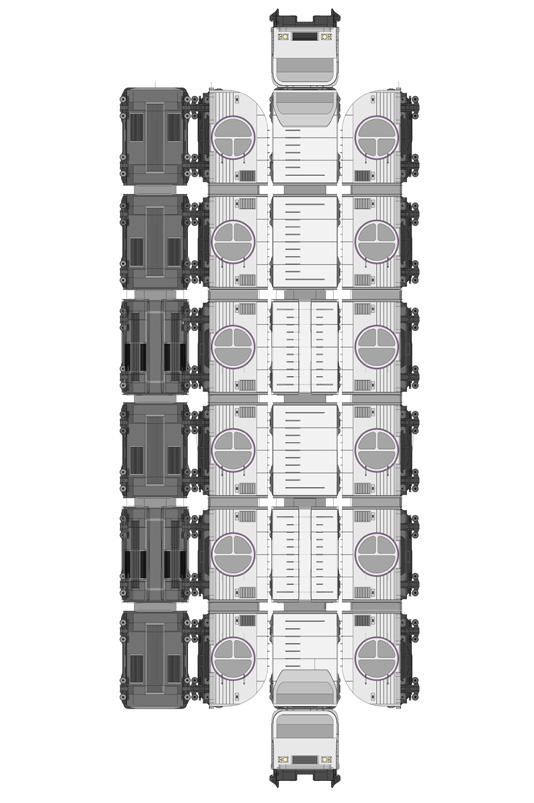
Harmonic Motion 32
The Biotic Machine
Location: San Francisco, California
Studio: 2nd Year Studio, Brian Ambrosiak
Contributor: Rose Crawford, Sarina Hermanto, and Keith Carter
Program: Center for the World Health Organization
This design serves as a collector of biotic and abiotic data sets which have an influence on the quality of human life. We imagine the architecture to be alive and alternatively mechanical. The design is about finding a synthesis between the coolness of technology and the heat of the human body which we define as the future of human health.
Thus, the evolution of the site is just as important as the design of the building itself. The building, elevated above the landscape, creates space for both technology and nature to thrive. It is a machine of observation that provides opportunities to be observed. The conservation, nurturing, and cohabitation of nature and human relations are of the utmost importance to the functioning of the machine.
33 Architecture Portfolio
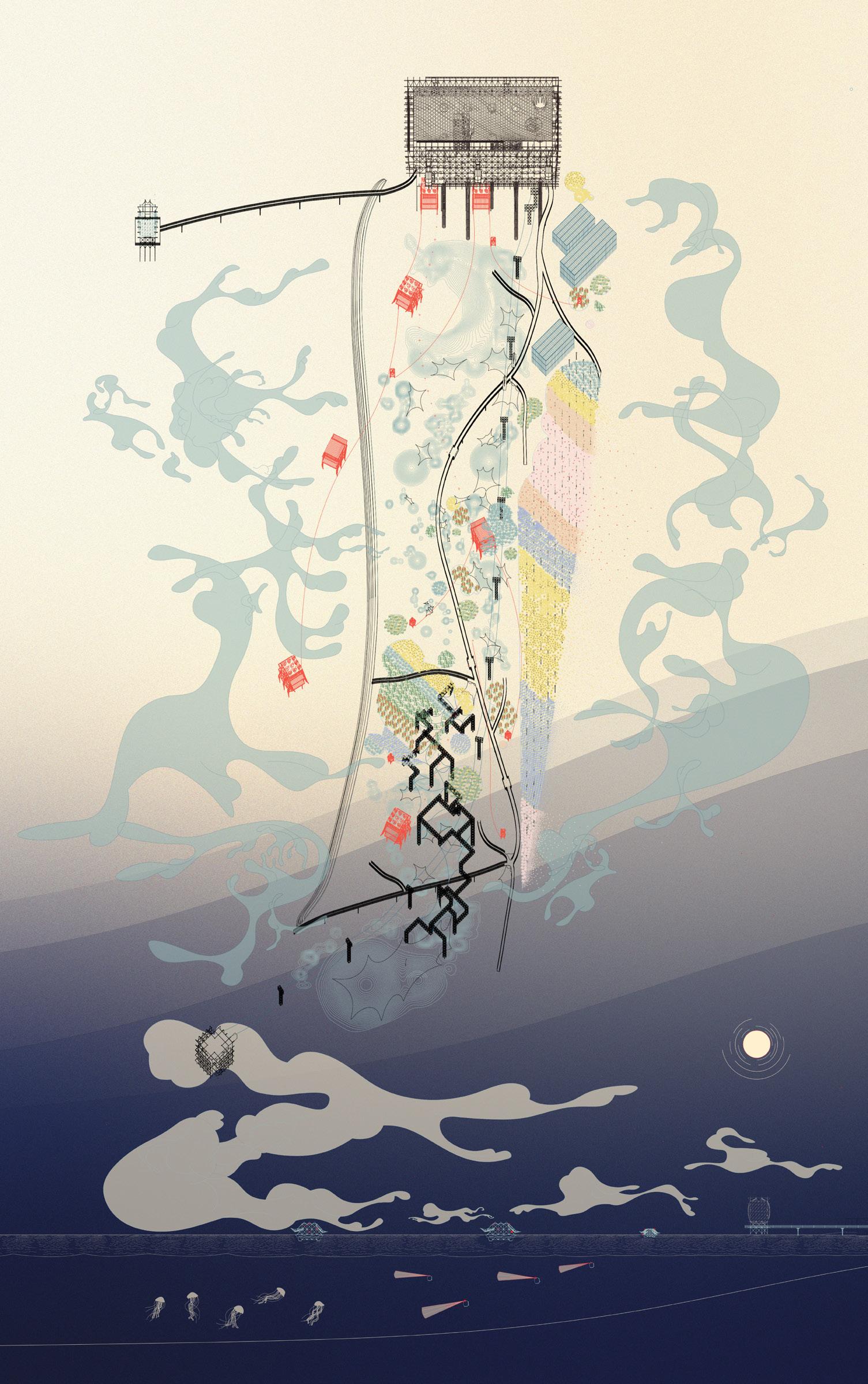
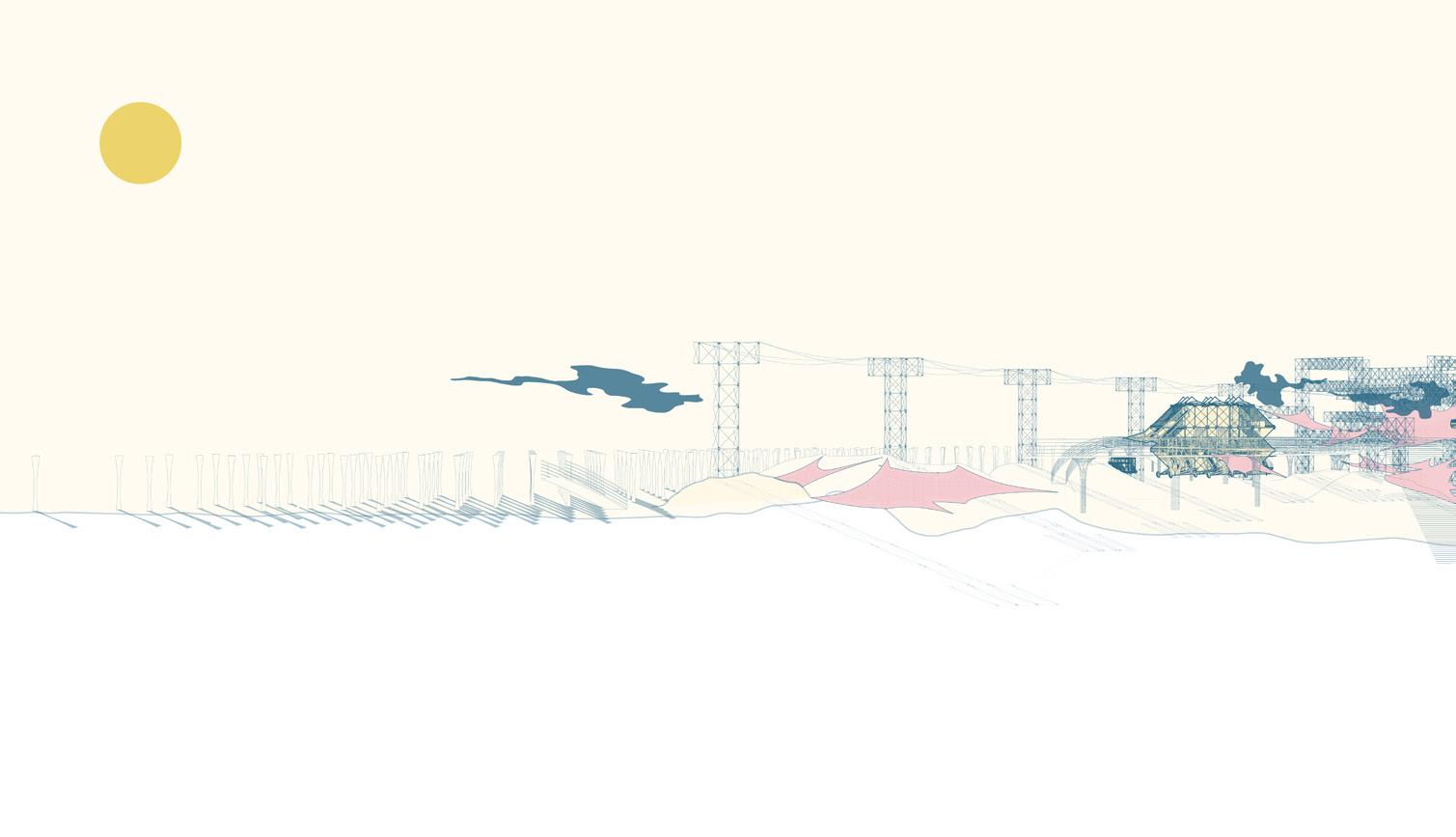

35 Architecture Portfolio
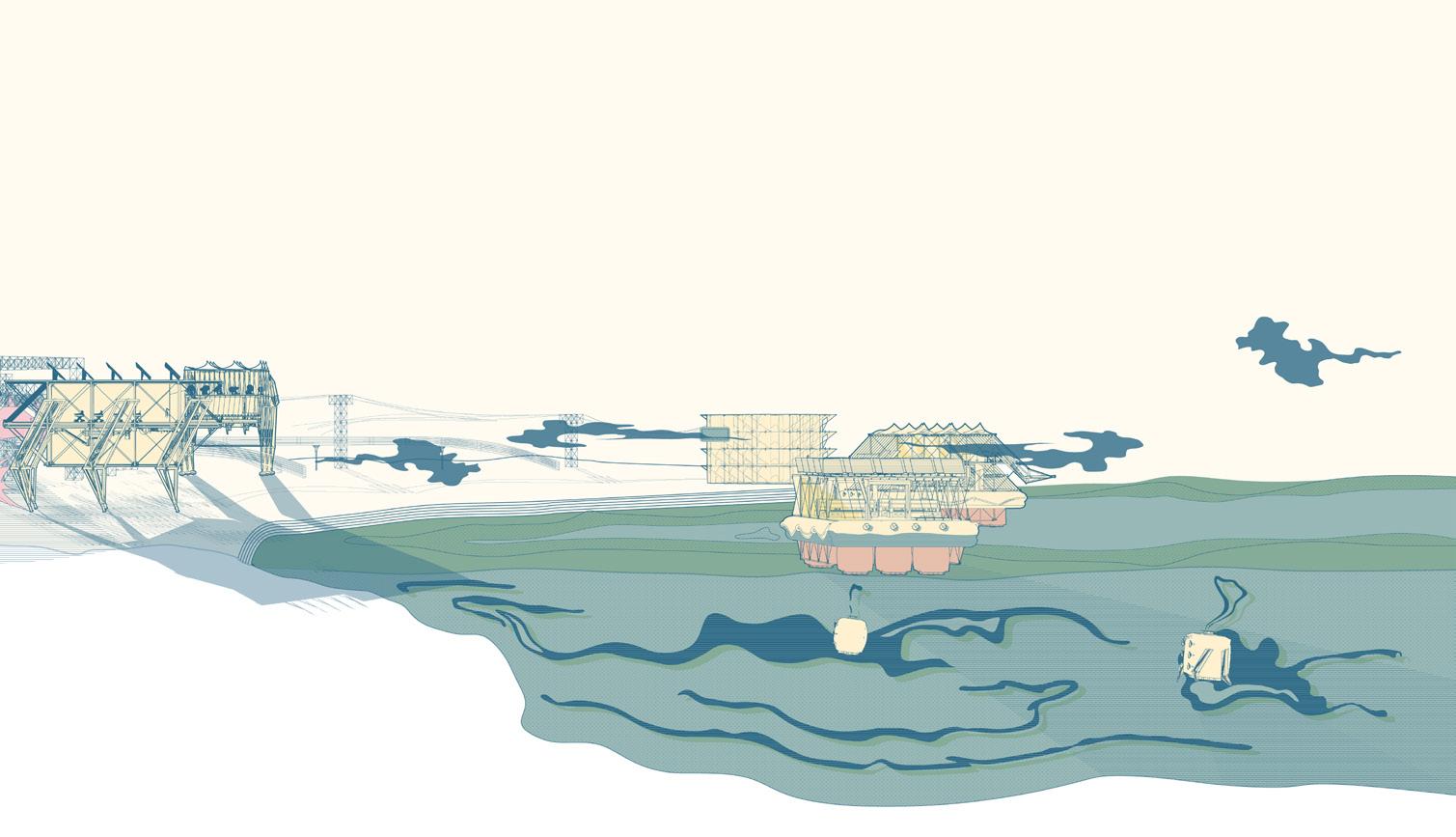

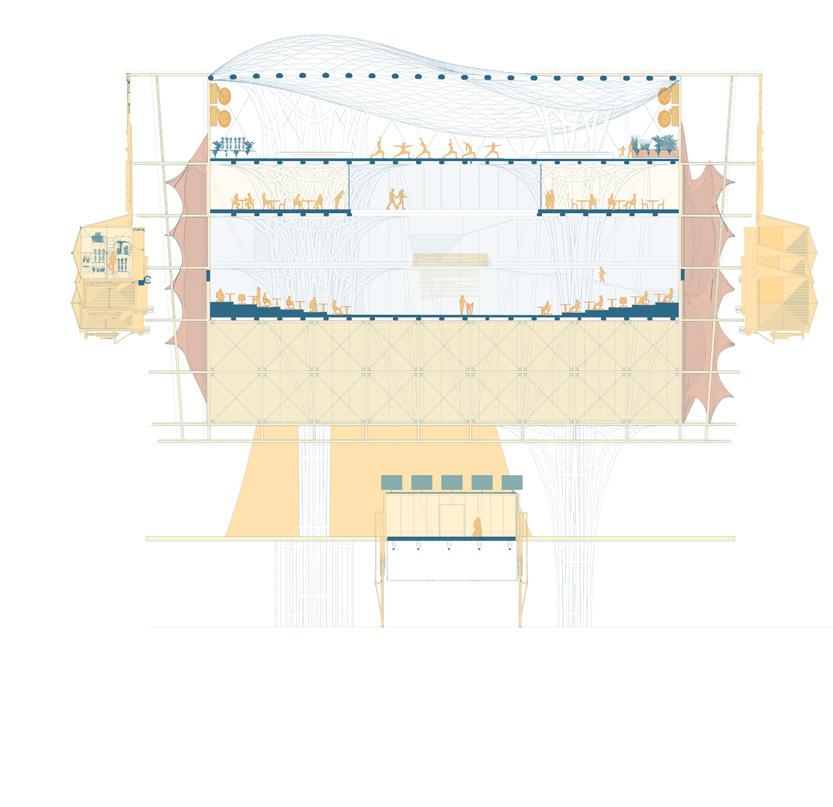
Harmonic Motion 36
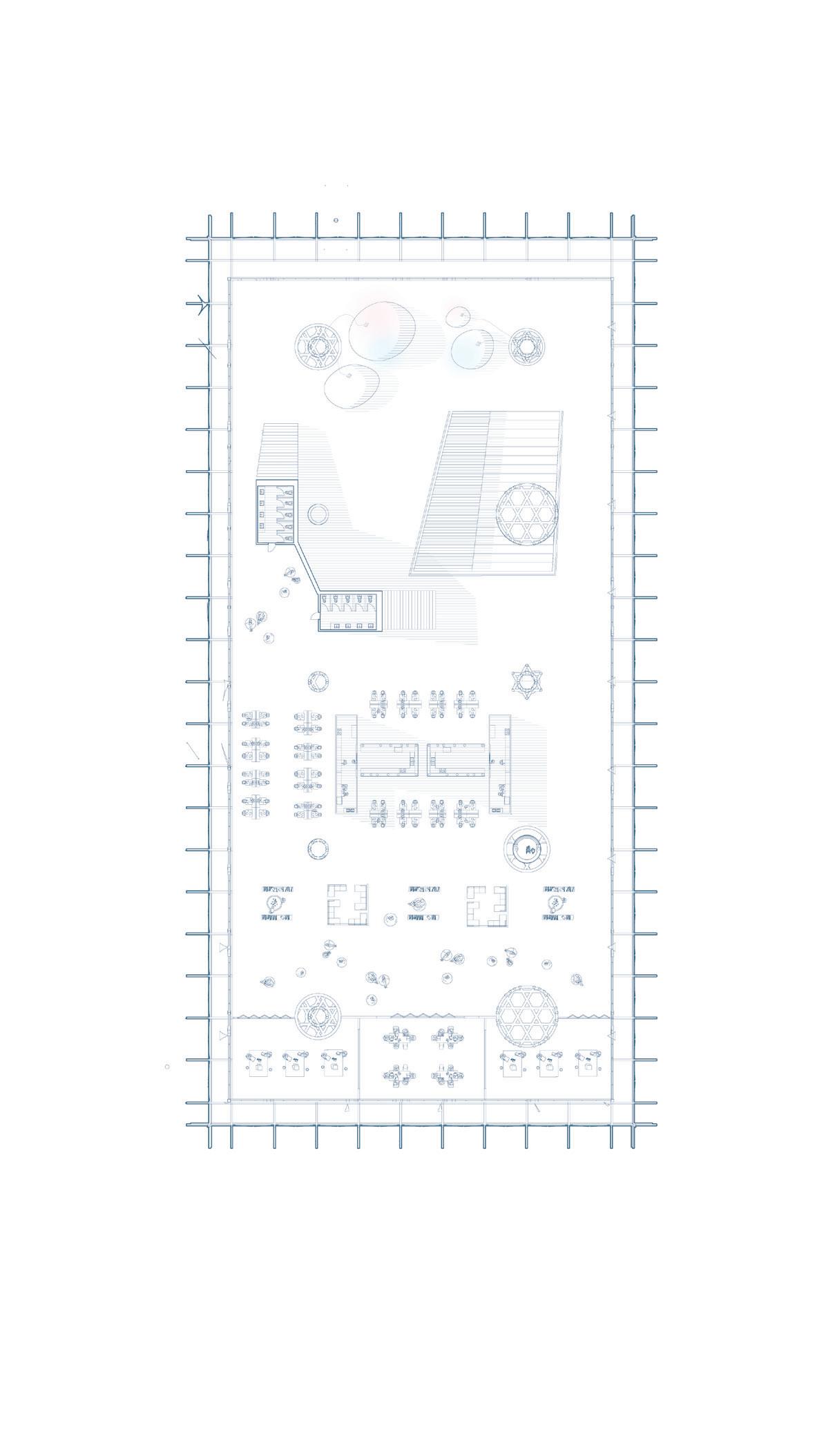
37 Architecture Portfolio
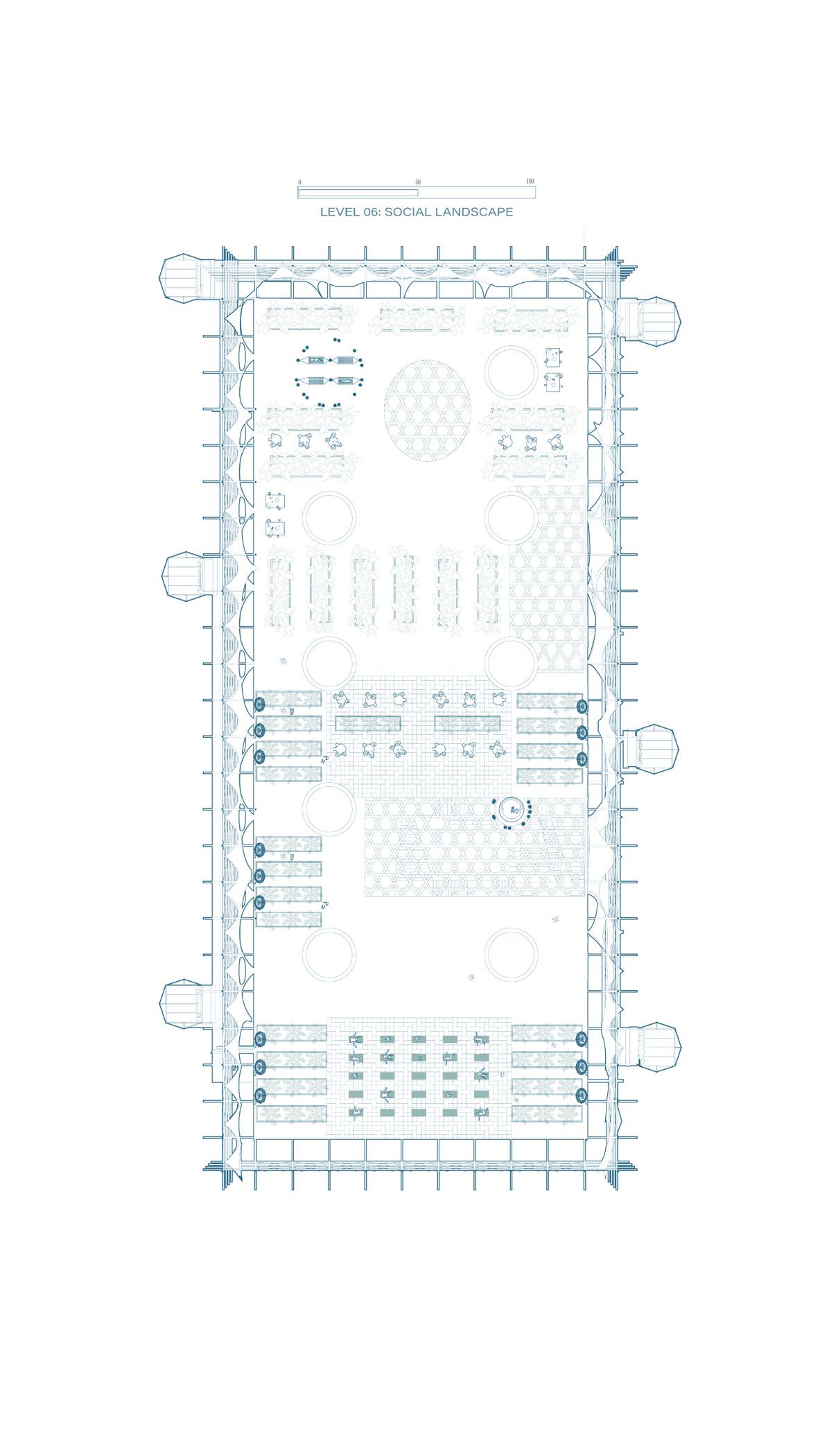
Harmonic Motion 38
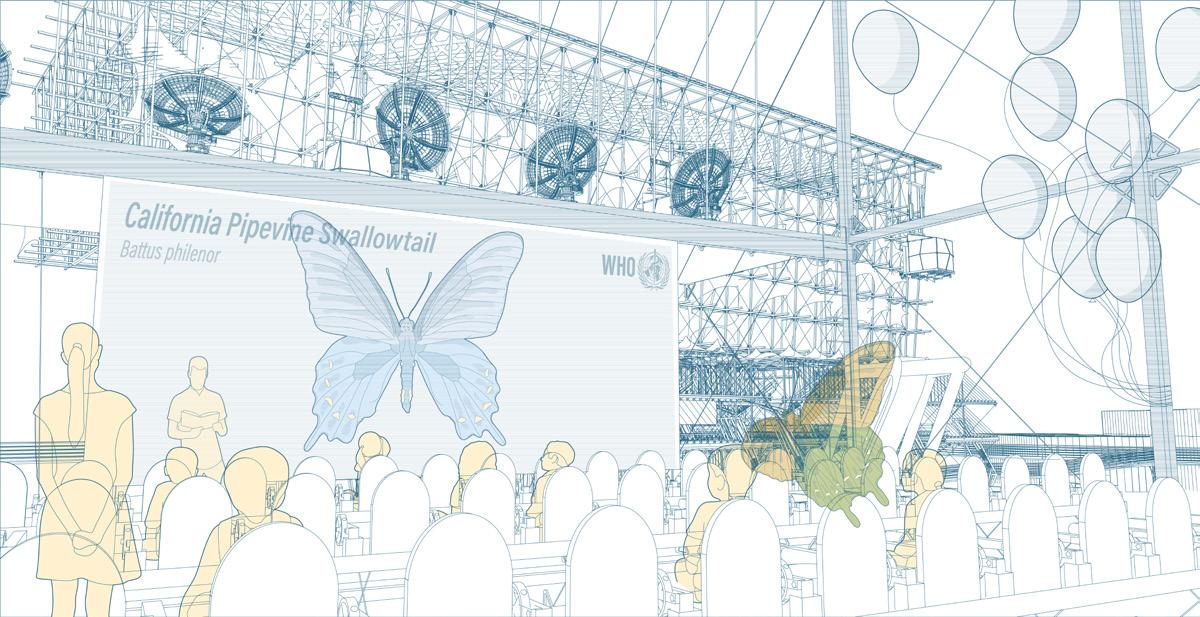
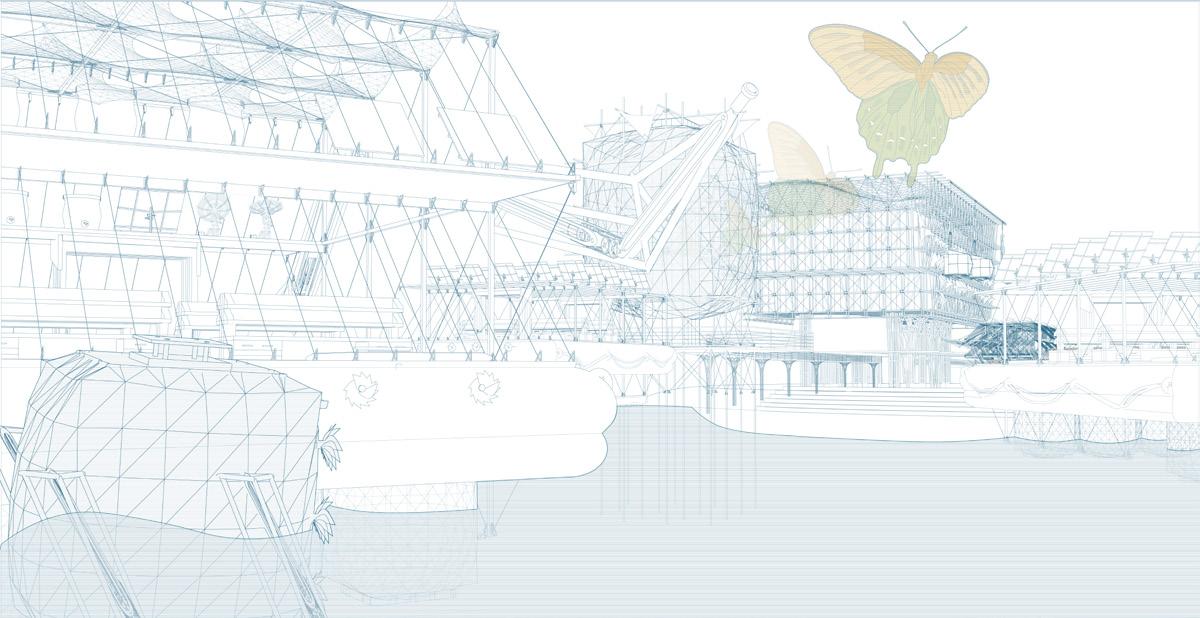
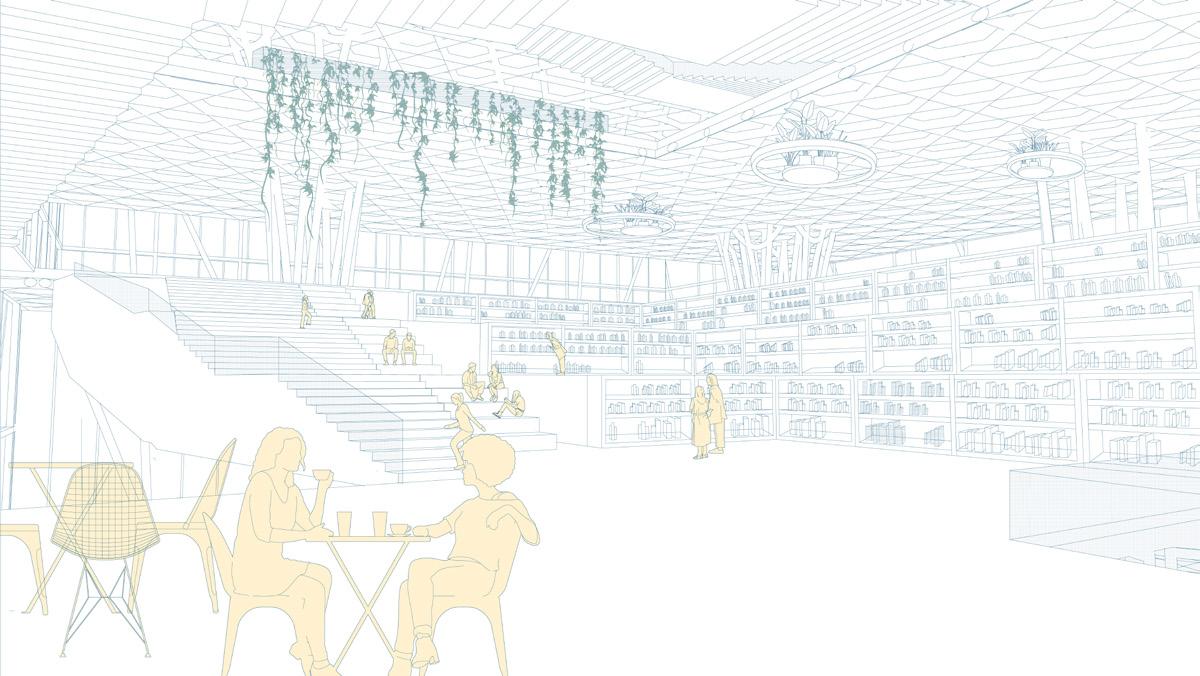
39 Architecture Portfolio
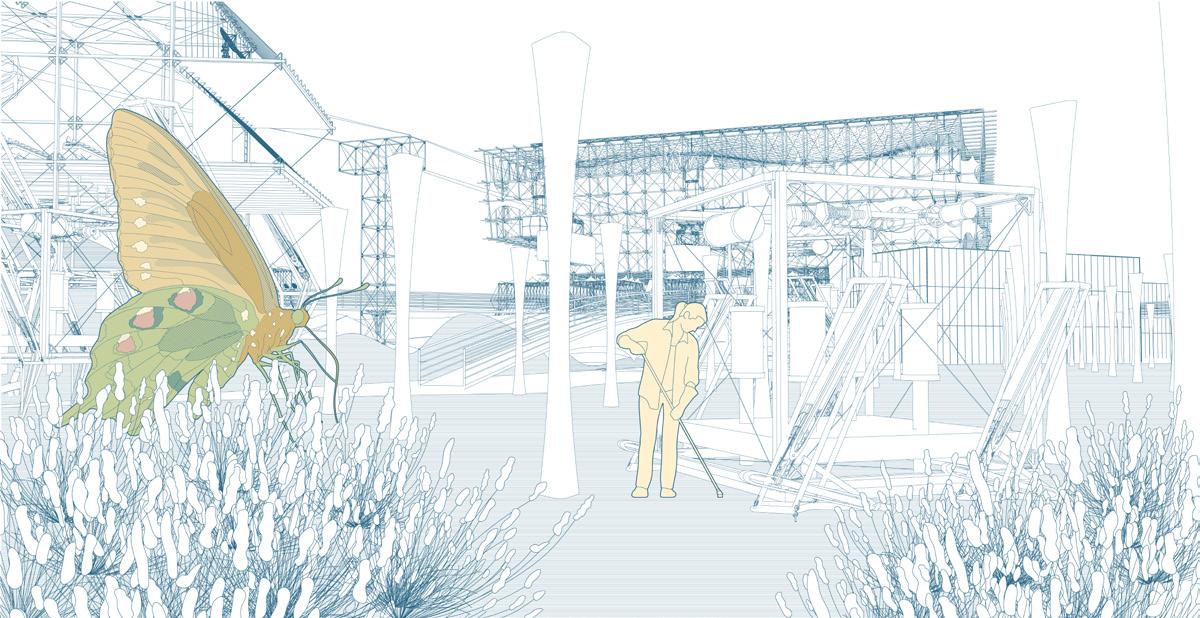
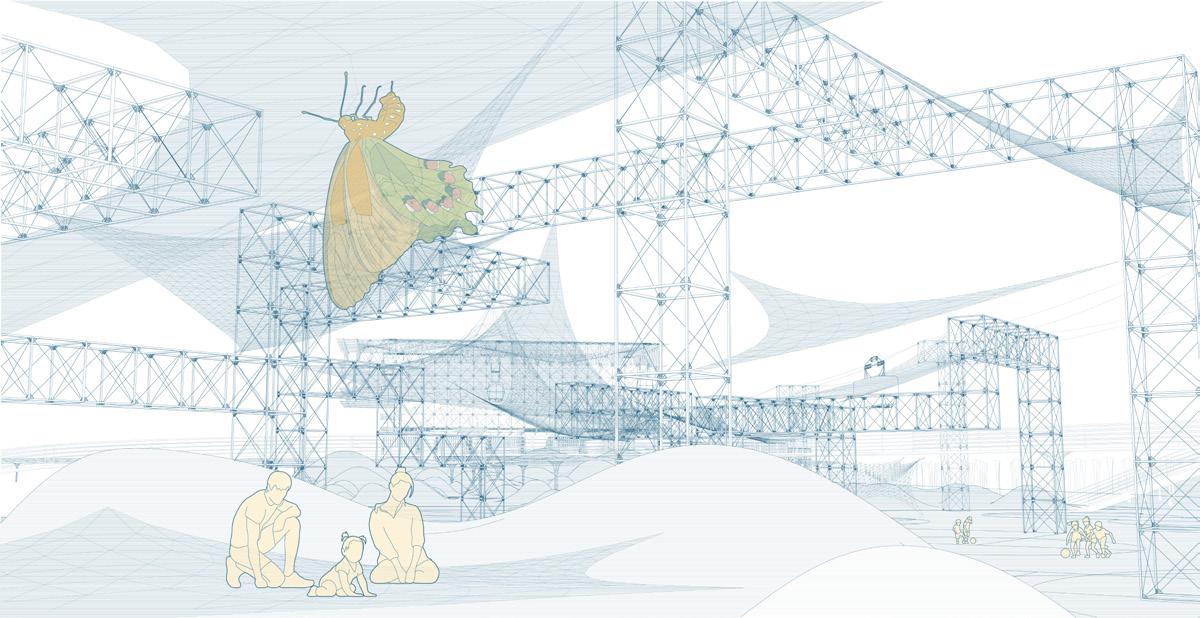

Harmonic Motion 40
Beinecke Rare Books Library
Location: New Haven, Connecticut
Class: Arch 321
Digital reconstruction and representation of a precedent in order to learn the mechanics of Rhino inside Revit.
41 Architecture Portfolio
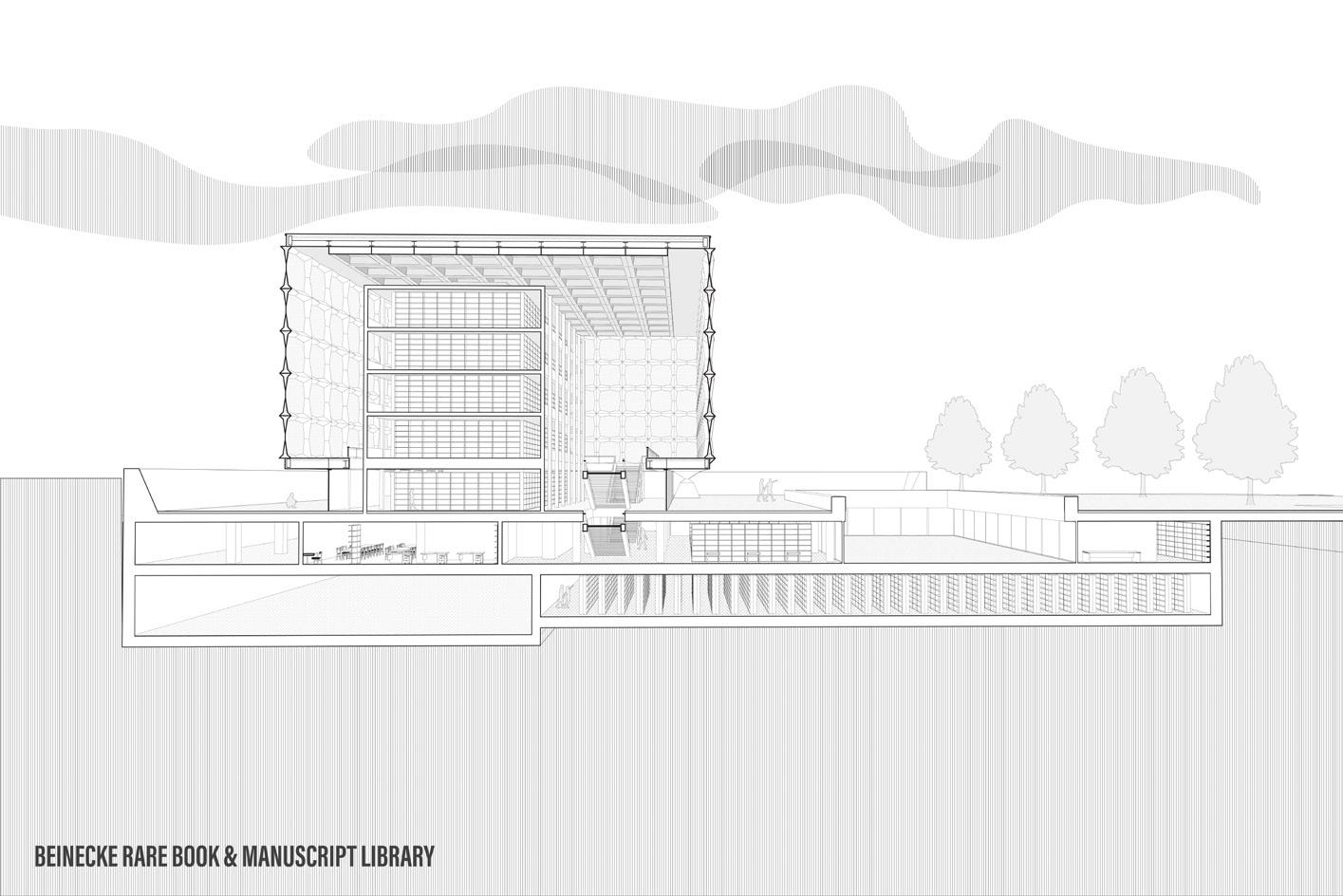
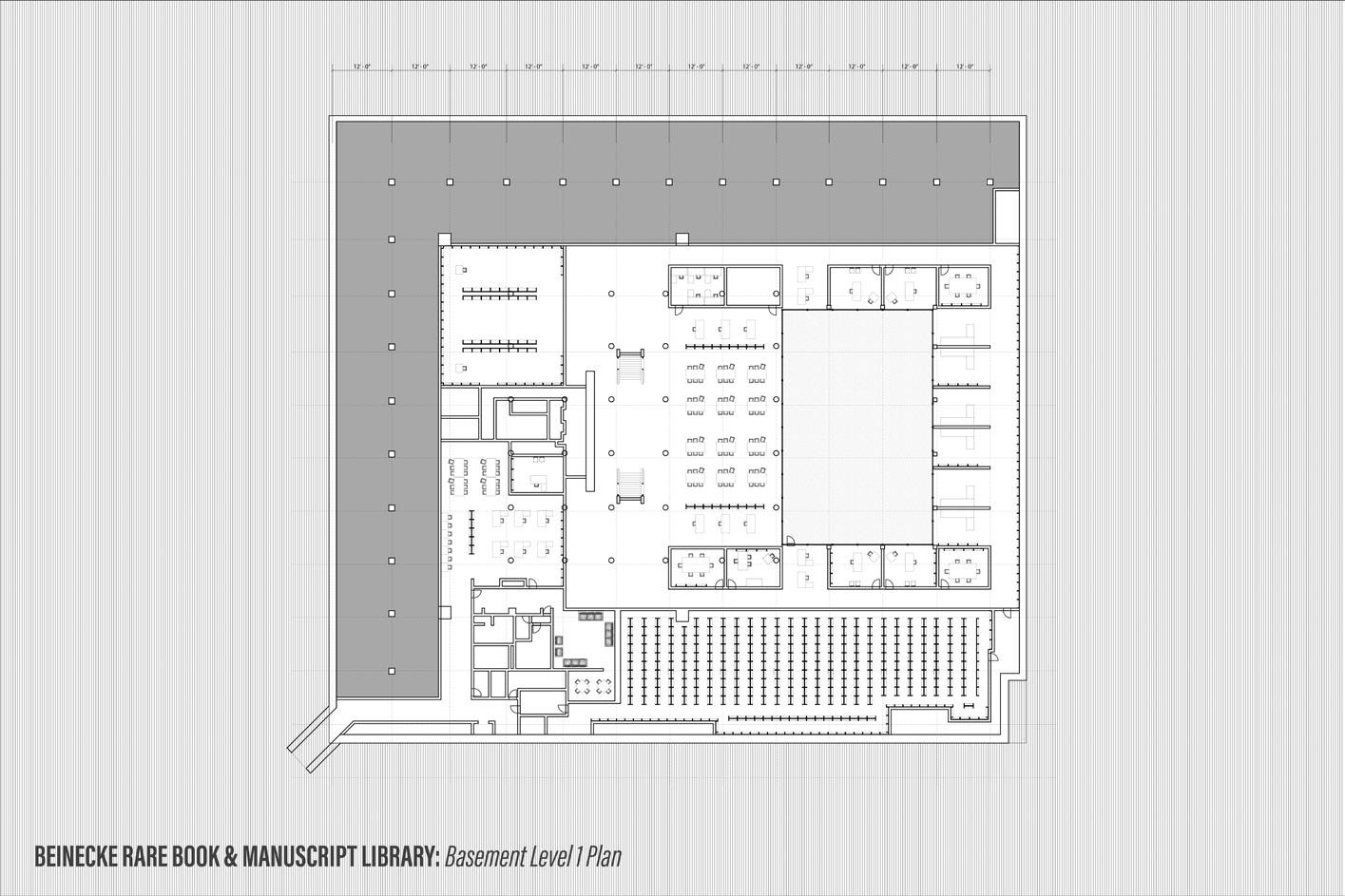
Harmonic Motion 42
Bruther Cultural and Sports Center
Location: Paris, France
Class: Arch 263
Digital reconstruction and representation of a precedent in order to learn the mechanics of archicad
43 Architecture Portfolio
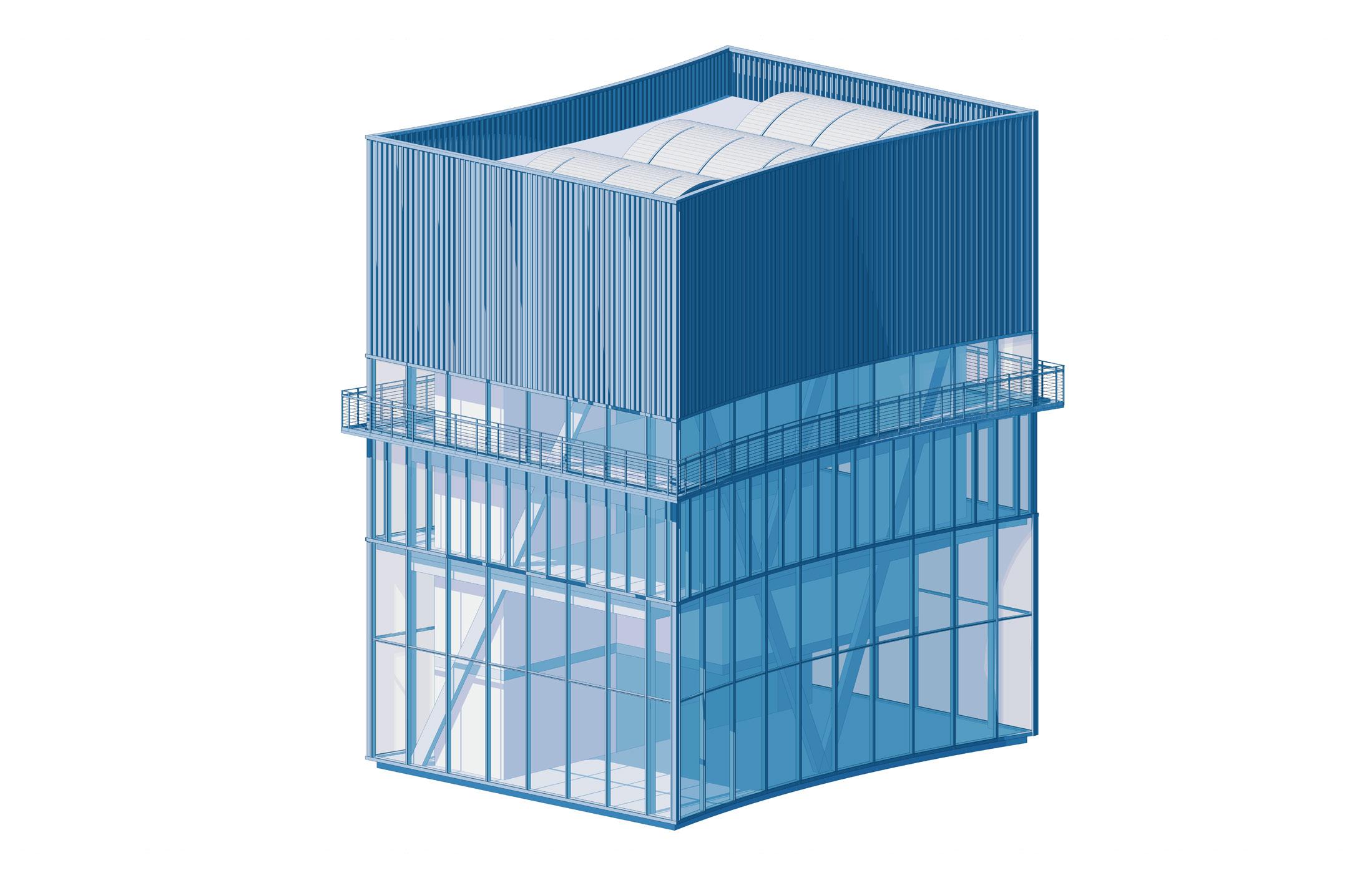
Harmonic Motion 44
ALUM
ALUMINUM FLASHING WITH
CLASP FOR CORRUGATED STE
BLACK CORRUGATED STEEL CLAD
BLACK CORRUGATED STEEL CLADDING, PE AIR GAP WITH STEEL
FASTENER FOR CORRUGATED STE
RIGID INSULATION EMBEDDED WITHIN F WHITE POWDER COATED CORRUGATED ST 1' X 3' STRUCTUR WHITE POWDER COATED ST 1' X 1' STRUCTURAL CONCRE DIAGONAL CONCRETE STRUCTURAL CRO WHITE POWDER COATED CORRUGATED ST
WHITE POWDER COATED STEEL VAULT S ALUM DOUBLE GLA CURTAIN WALL BEYOND: GLASS WITH AL 1' X 1' STRUCTURAL CONCRET
36" GALVANIZE
SPORTS FLOOR GALVANIZED STEEL GR 12" CON
1' X 1 5' STRUCTUR
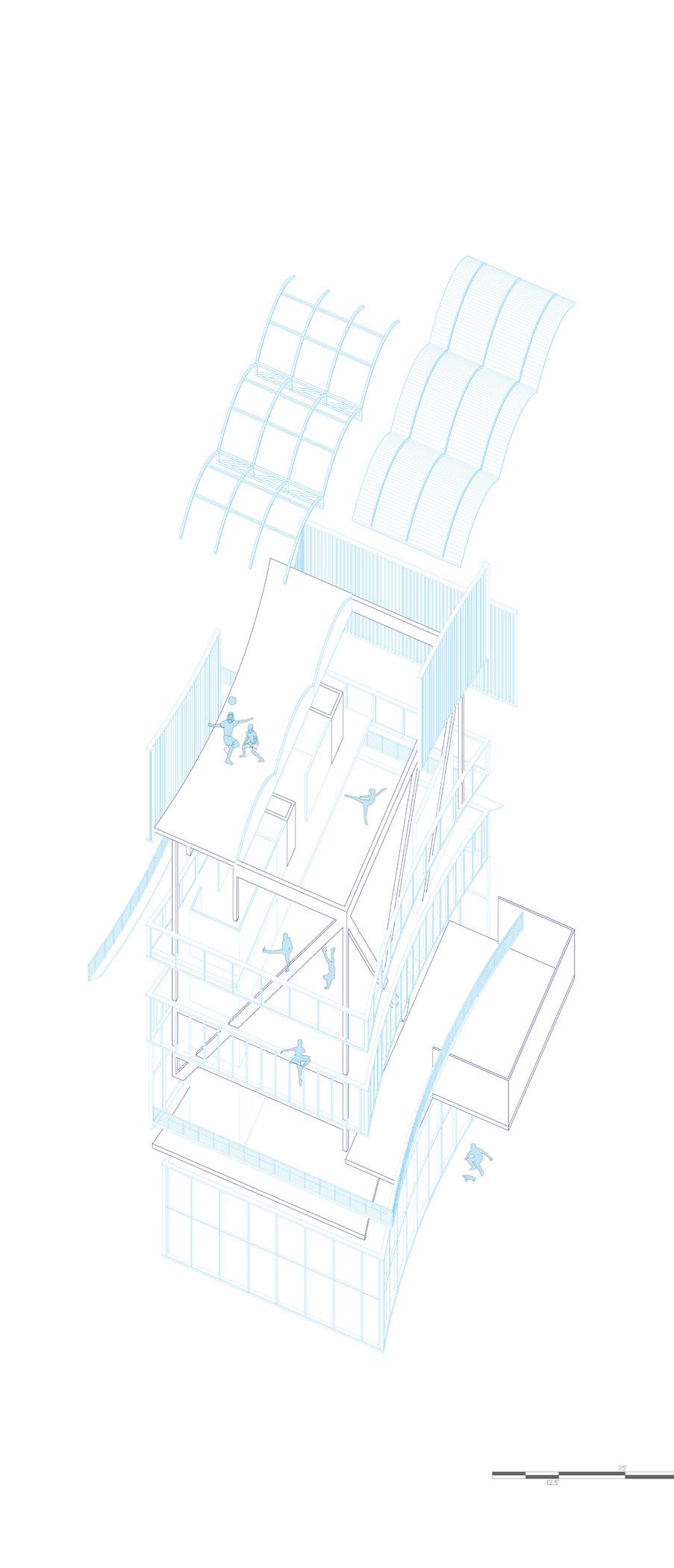
1' X 1 5' STRUCTURAL CONC
1' X 1' STRUCTURAL CONCRE CURTAIN WALL BEYOND: GLASS WITH AL
CURTAIN WALL BEYOND: GLASS WITH AL DOUBLE GLA CURTAIN WALL BEYOND: GLASS WITH AL
DIAGONAL CONCRETE STRUCTURAL CROSS ALU QUARTZ SCREED 12" CON
DIAGONAL CONCRETE STRUCTU
RIGI
1' X 1' STRUCTURAL CONCRET STRUCTURAL CONCRETE BEAM BE
45 Architecture Portfolio
INTERIOR FLOORING
RATING AS WALKWAY
NCRETE FLOOR SLAB
AL CONCRETE BEAM
RETE BEAM BEYOND
TE COLUMN BEYOND
ALUMINUM MULLIONS
ALUMINUM MULLIONS
ZED GLASS GLAZING
ALUMINUM MULLIONS
RAL CROSSBRACING
SSBRACING BEYOND MINUM GLAZING SILL
INTERIOR FLOORING
VAPOR BARRIER
NCRETE FLOOR SLAB
D FOAM INSULATION
TE COLUMN BEYOND
EYOND IN BASEMENT
SCALE: 3/4 1 -0 SCALE: 3/4 1 -0 SCALE: 3/4 1 -0
BEYOND
CLADDING BEYOND INUM CAP FLASHING EEL FACADE SYSTEM 45 DEGREE CORNER
STRUCTURE
INTERIOR WALL
DDING, PERFORATED RFORATED:
L
EEL FACADE SYSTEM VAPOR BARRIER FACADE
TEEL
AL CONCRETE BEAM STEEL TRUSS BEYOND TE COLUMN BEYOND SSBRACING BEYOND TEEL INTERIOR WALL BEYOND STRUCTURE BEYOND INUM WINDOW HEAD ZED GLASS GLAZING ALUMINUM MULLIONS TE COLUMN BEYOND D STEEL GUARDRAIL
1’ 2’ 4’ 8’ Harmonic Motion 46




















































































































































