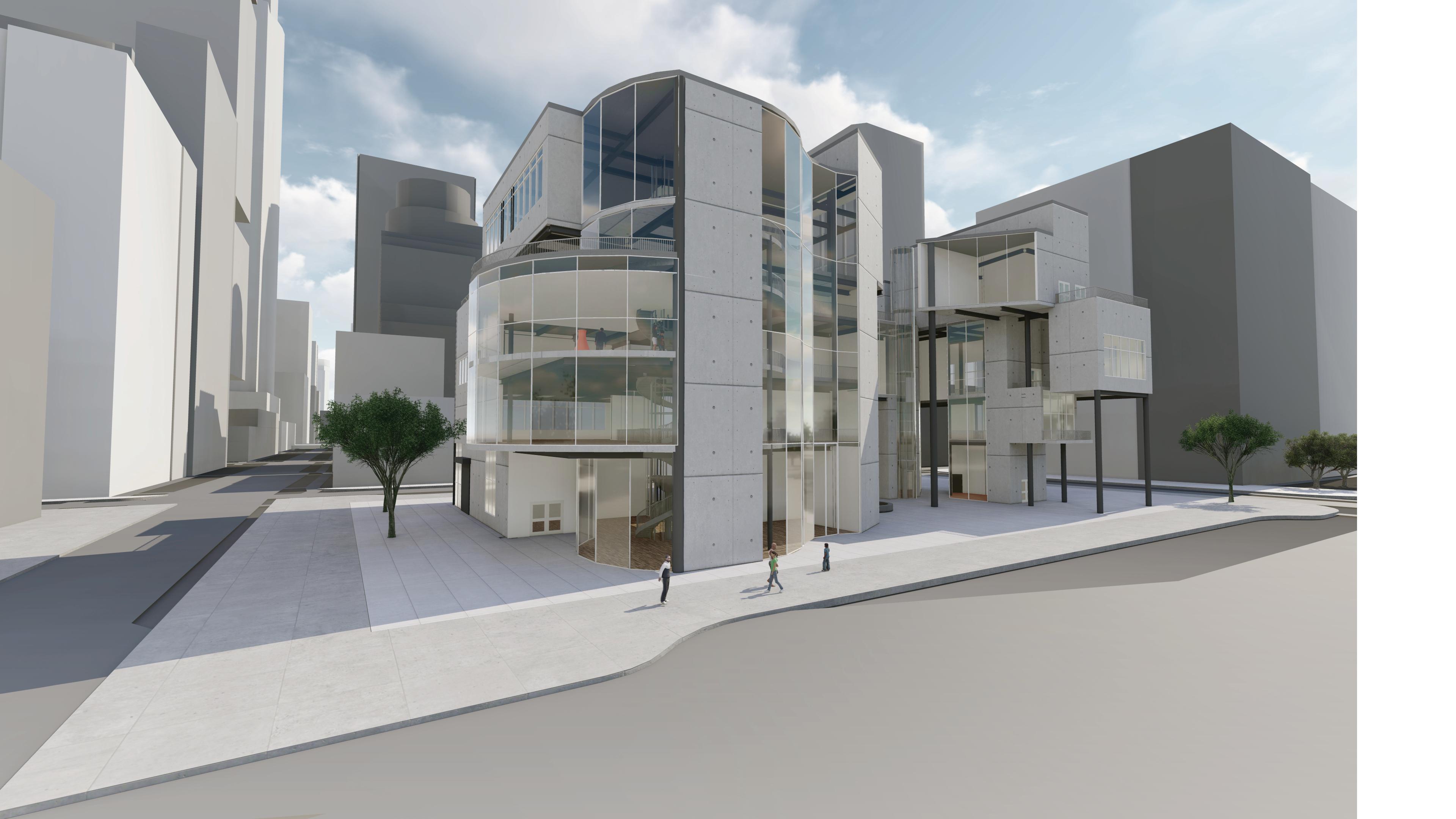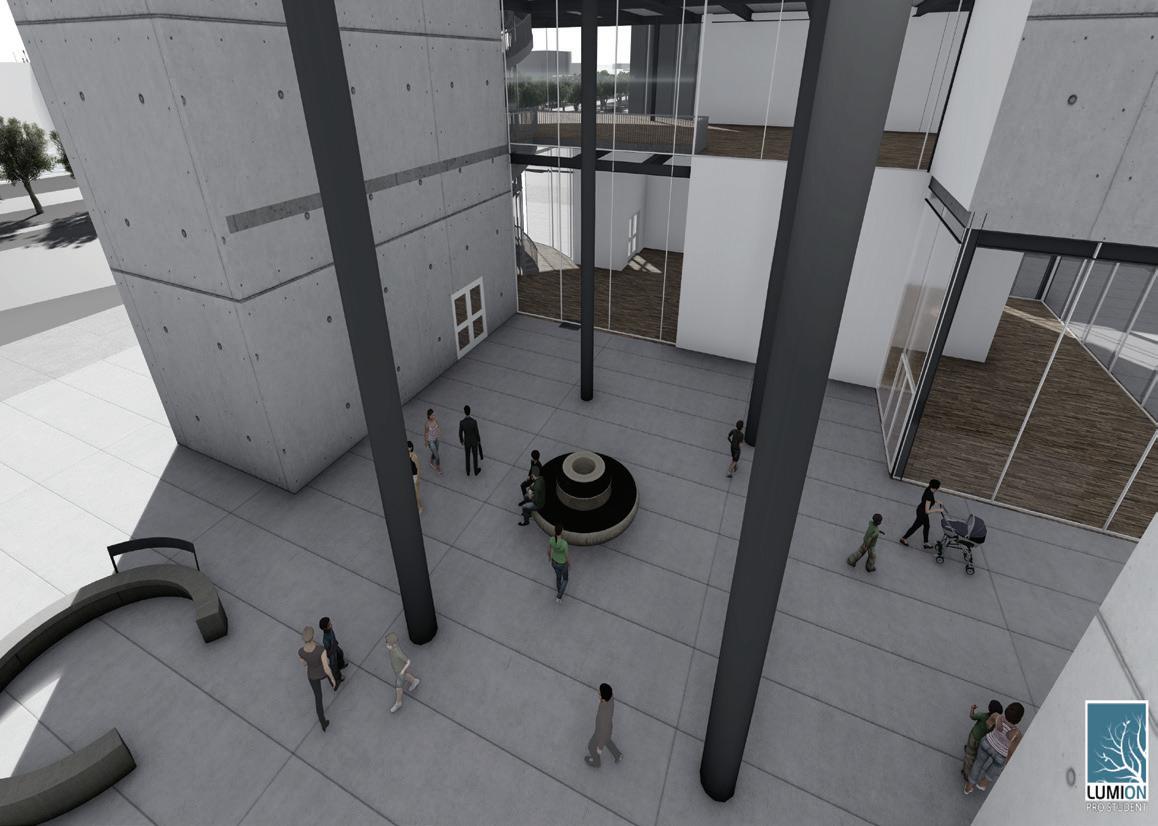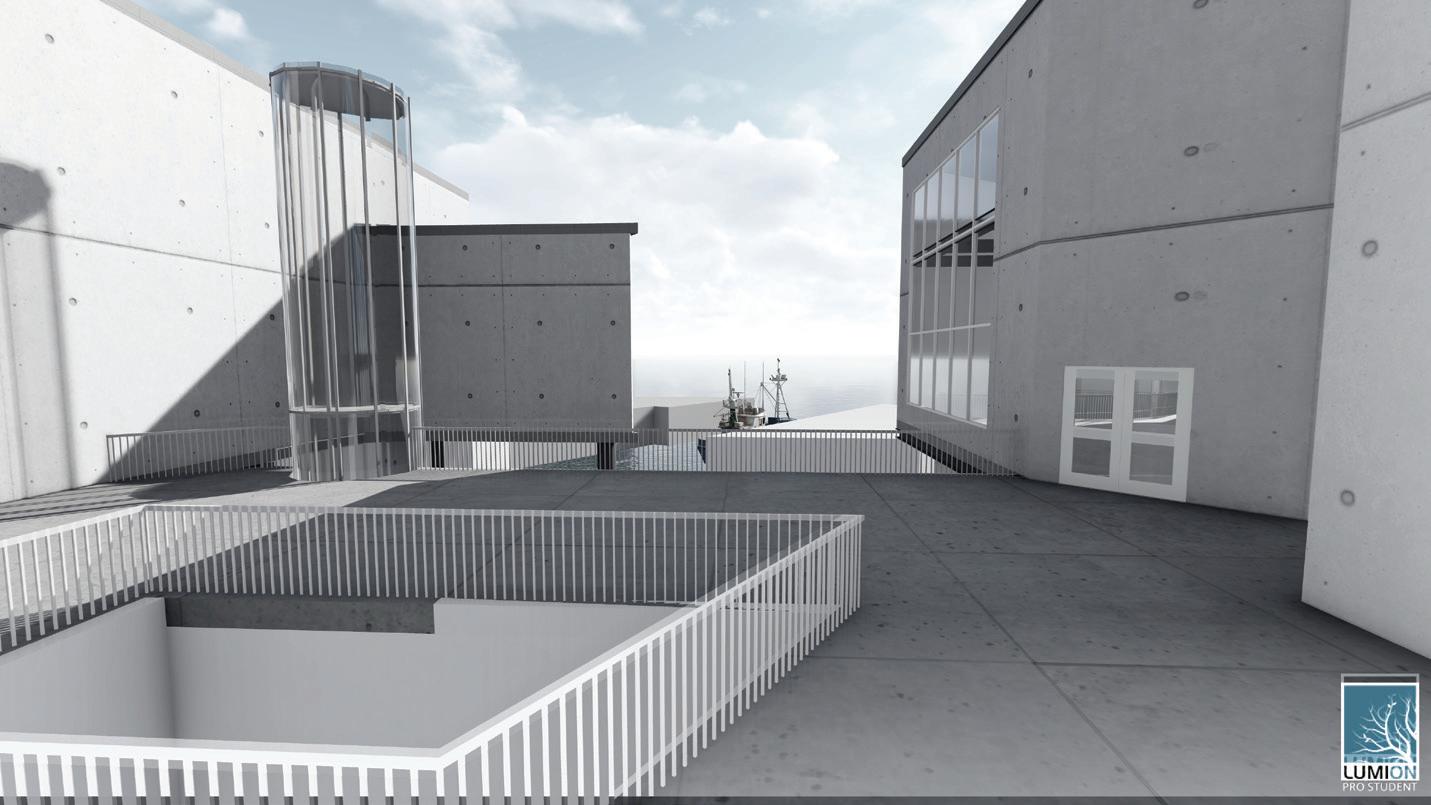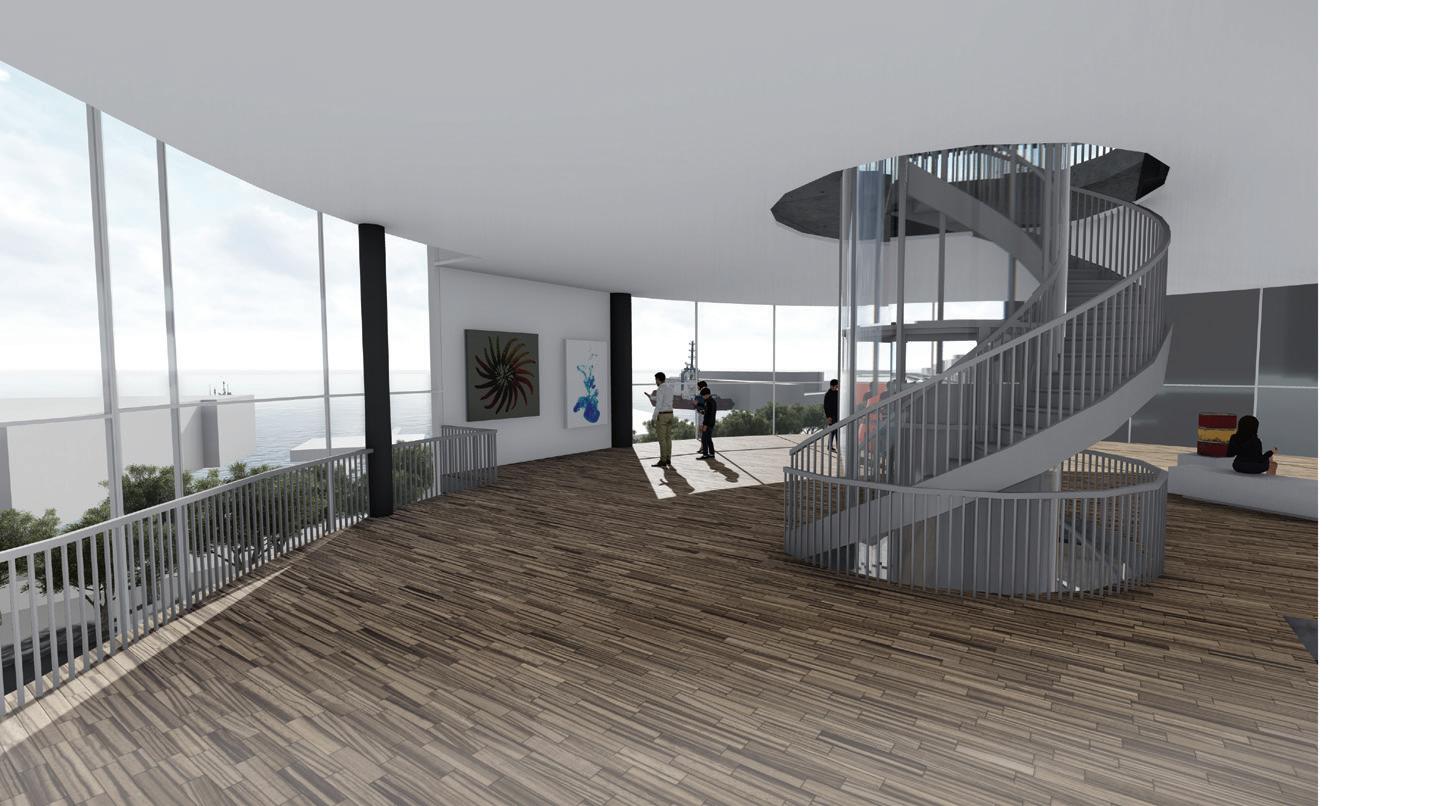PortFo-lio
Estefanne Michel
An extremely energetic and motivated architectural designer, with a minor in construction, who is skilled at creating and working through design to create innovation.Whom also has a strong understanding of safety and building codes, regulations and inspection compliance. Exceptional collaborative and interpersonal skills; dynamic team player with well-developed written and verbal communication abilities. A successful problem solver that finds solutions through the creative process of design by incorporating 2D illustration, 3D rendering, and research. A firm belief that winning is a team effort and applying that philosophy to the work environment will benefit.
ESTEFANNE MICHEL
Contact: Los Angeles, CA
email: efani.nih@gmail.com
phone: (323)384-4995
Render
Team Project
Concept Description Design
Seattle Project THESIS
Team Project
Concept Description Design Renders
Lighting Plans Glow-plans 04
LIGHTING
ARCHITECTURE
Added Storage Unit Proposed ADU
05
Work Samples
PHOTOGRAPHY
1101 WESTERN AVE SEATTLE, WA
Is a playful museum of local art located right in fron of the Waterfron with upcoming features of the city we welcome a modern architectural building that will expand percepetions about art. By bringing the city together to learn more about the artistry of Seattle by incorporating an eccentric hangout spot for the community. The museum of art and culture will be an outlet for everydy people and upcoming artist that will be able to express themselves in such innovative ways. This will allow every artist to show their passion exposing the audience to something new and fresh. This architectural structure will be facing the waterfront making it appealing and inviting. The exhibition rooms vary in dimension allowing a greater am-plitude of use. Varied gallery spaces appear in series, reduc-ing their design to a minimum, camouflaging all the technical infastructure, in a way that the work of art is the core ele-ment of the visit. This ecclectic brutalistic architectural approach will be inviting making this brutalism for the 21st century





DEVELOPMENT
CIRCULATION
TIJUANA, BAJA CALIFORNIA
Tijuana is a great place to start a movement. As a border city with the high density in population and an increase in violence, this creates a place full of opportunities. Children deserve an education that can create better opportunities for their future no matter what circumstances they stand. No child should feel discouraged to purse their dreams onto making them into a reality.
Supporting the culture of Tijuana an art educational facility is proposed to liberate the children going through such a traumatic journey. This facility will include a library that will encourage each person to learn and study the history and the current circumstances of Tijuana. A proposed communal space will be integrated at the center of the building to enhance the sense of a community which will allow to be more engaging. A space in where they feel protected and secured to the everyday nuances the life of Tijuana can bring. Providing these spaces will bring out the talents, ease the mind, and bring awareness to what is going on in my proposed project.
LOS ANGELES, CA
Working at a small office in LA, was able to create detailed architectural plans and drawings for ADU’s, insuring compliance with local zoning laws and building codes. The doors were open to creativity and was able to interact with the client in order to understand their needs, preferences, and budget constraints. Overseeing the project from conception to completion, this included scheduling, coordinating with contractors, and ensuring timely delivered milestones.
Property Information
Assessor's ID No:4033-019-010
Property Information Assessor's ID No:4033-019-010
Address:3719 W 112TH ST INGLEWOOD CA 90303
Property Type:Multi-Family Residential Region / Cluster:09 / 09412
Address:3719 W 112TH ST INGLEWOOD CA 90303
Property Type:Multi-Family Residential Region / Cluster:09 / 09412
Property Boundary Description TRACT # 1615 W 50 FT OF LOT 191
Building Description Building Improvement 1 Square Footage:462 Year Build / Effective Year Built:1953
Property Boundary Description TRACT # 1615 W 50 FT OF LOT 191
Building Description Building Improvement 1 Square Footage:462 Year Build / Effective Year Built:1953 / 1953 Bedrooms / Bathrooms1 / 1 Units1
Building Improvement 2 Square Footage:1,218 Year Build / Effective Year Built:1938 / 1939 Bedrooms / Bathrooms2 / 1 Units1
SCOPE OF WORK
SCOPE OF WORK
(E) FLOOR PLAN (N) FLOOR PLAN
Assessor's ID No:6218-004-074
Address:10439 BRYSON AVE SOUTH GATE CA 90280
Property Type:Single Family Residential
Property Boundary Description TRACT # 3739 LOT 73
Building Description
Building Improvement 1 Square Footage:1,452 Year Build / Effective Year Built:1946 / 1970 Bedrooms / Bathrooms2 / 2 Units1









































