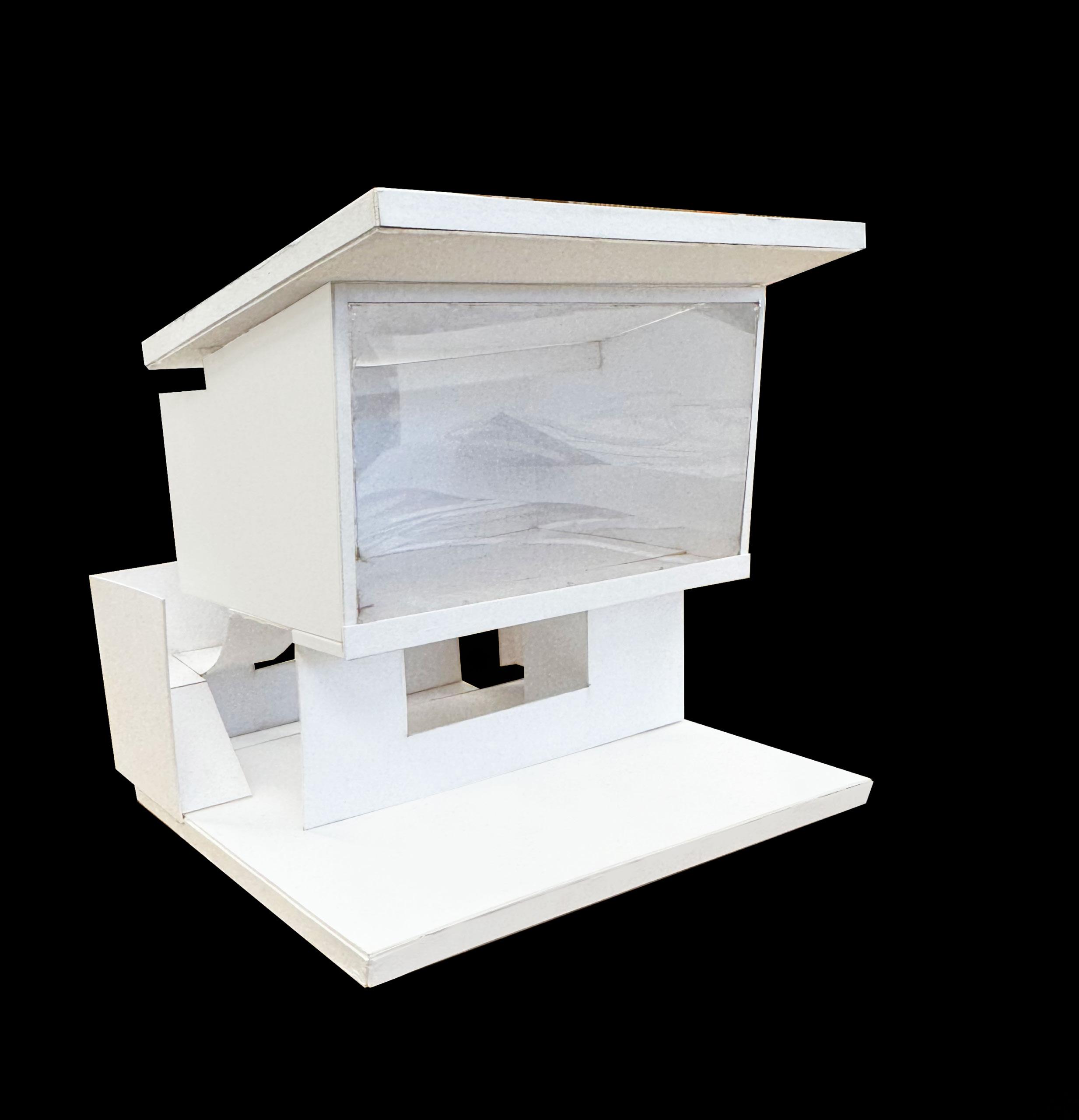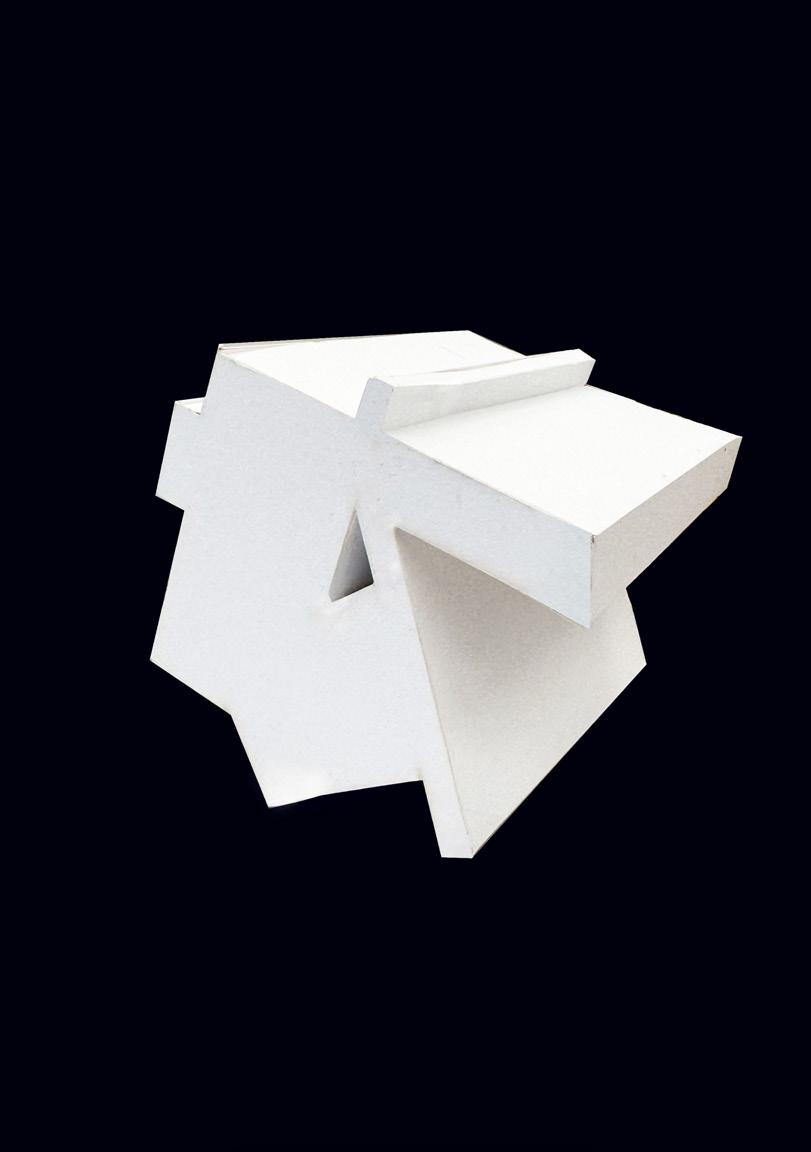

EESHA KACHARIA
Selected Works I 2025
EESHA KACHARIA
5th Year B.Arch. Student
eeshakacharia@gmail.com
+1 (213) 547 - 0499
University of Southern California, School of Architecture | Los Angeles, CA
Major - Architecture (B.Arch.)
Minor - 3D Animation
Immigration Status: US Citizen
EXPERIENCE
Uriu Architecture | Los Angeles, CA
Intern
-Collaborated on the design and planning of new residential
- Developed schematic designs, basic structural layouts, and
- Produced construction documents and technical drawings
- Participated in client meetings to present design progress.
USC, School of Architecture | Los Angeles, CA
Lead Teaching Assistant A-LAB
First program of its kind in California. Partnered with LAUSD to help high-school
- Mentored 15 students in foundational architecture skills, inc such as Adobe Creative Suite and Rhino.
- Guided students through the college application process, pro
202A Architectural Design Studio
Cohesive studio for 2nd-year architecture students focusing on urban scale
- Supported second-year architecture students with project guid Rhino, animation, and modeling.
- Supervised a team of TAs, ensuring they fulfilled their respon environments.
USC Summer Programs
1 month long intensive Introduction to Architecture Course for high-school
- Instructed high school students in essential architectural so as foundational skills in hand drawing and model making.
- Facilitated seamless communication between summer program efficient coordination and execution of program activities.
USC, School of Architecture | Los Angeles, CA Lab Technician
- Proficient in handling lab equipment, laser-cutting machines,
REFERENCES AVAILABLE UPON REQUEST
- Provided support and help to students while troubleshooting
SKILLS
May 2025 - Present
structures in Altadena affected by fire damage. and site strategies. for permit and construction use.
3-D MODELLING SOFTWARE
- Rhinoceros 3D
- Grasshopper 3D
- Autodesk Revit
- Autodesk Maya
- SideFX Houdini
August 2024 - December 2024
high-school students gain experience in architecture. including 3D model making, hand drawing, and software providing portfolio and application support.
August 2024 - December 2024
scale and landscape guidance and creative workshops on Grasshopper, responsibilities and facilitated collaborative - learning
June 2024 - July 2024
high-school students ftware such as Rhino and Adobe Creative Suite, as well
program staff, teaching assistants, and professors to ensure
January 2023 - Present
ADOBE CREATIVE CLOUD
- Adobe Illustrator
- Adobe Photoshop
- Adobe InDesign
- Adobe PremierePro
OTHER
- Autodesk AutoCad
Microsoft Office
- Google Suite
-Teaching
machines, filters, and printers.
troubleshooting technical issues.
LOOKING THROUGH A LIBRARY

Located near the USC campus, this project involved designing a library inspired by concepts explored throughout the semester. Drawing from a previous “box on top of a box” strategy, I developed a concept based on a Venn diagram. The design divides programs into separate yet interconnected buildings, with the second floor acting as a shared space that allows seamless interaction through multiple access points.
A key feature of the design is the shared area between two distinct programs, reflecting the Venn diagram concept. This idea is evident in both the floor plan and sections, where carefully arranged levels create panoramic views and private balconies. Additionally, accessible rooftops were designed as communal spaces, adding flexibility to the library’s functions.
To balance privacy and openness, I incorporated perforated walls with a custom pattern. These walls filter natural light while maintaining a sense of enclosure, enhancing both the library’s aesthetic and its sustainability.
The design blends innovation with functionality, creating a dynamic architectural experience that complements the vibrant USC campus and its academic community.
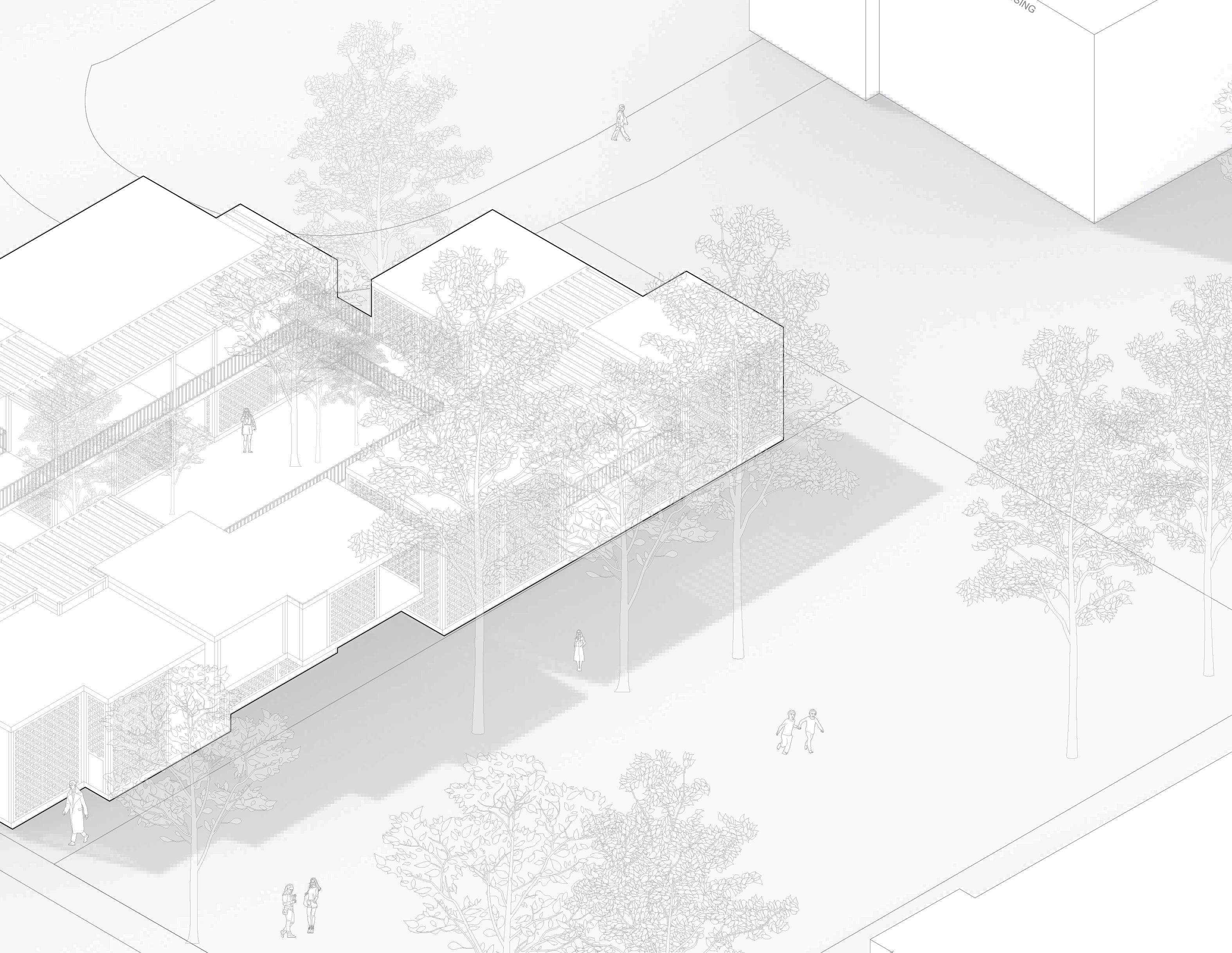
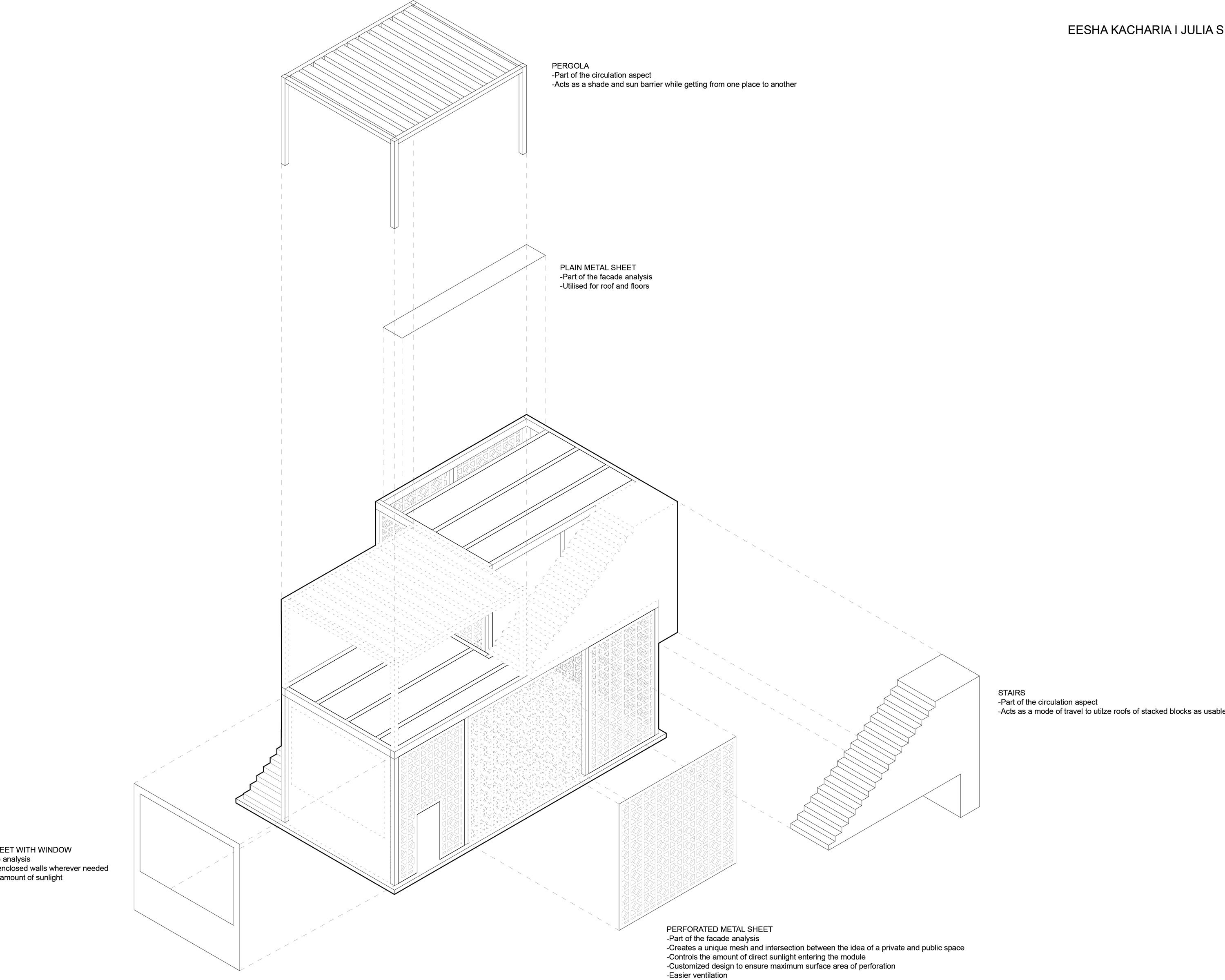
A module focused on exploring form, massing, materiality, and design.

PERFORATED METAL
STAIRS
METAL SHEET
WOODEN PERGOLA

COMPOSITE DRAWING
The drawing explores the juxtaposition of 3D and 2D elements, materiality, and the contrast between temporality and form.
The plans further develop the Venn diagram concept, where two programs intersect to create a new program, represented by the shaded areas.
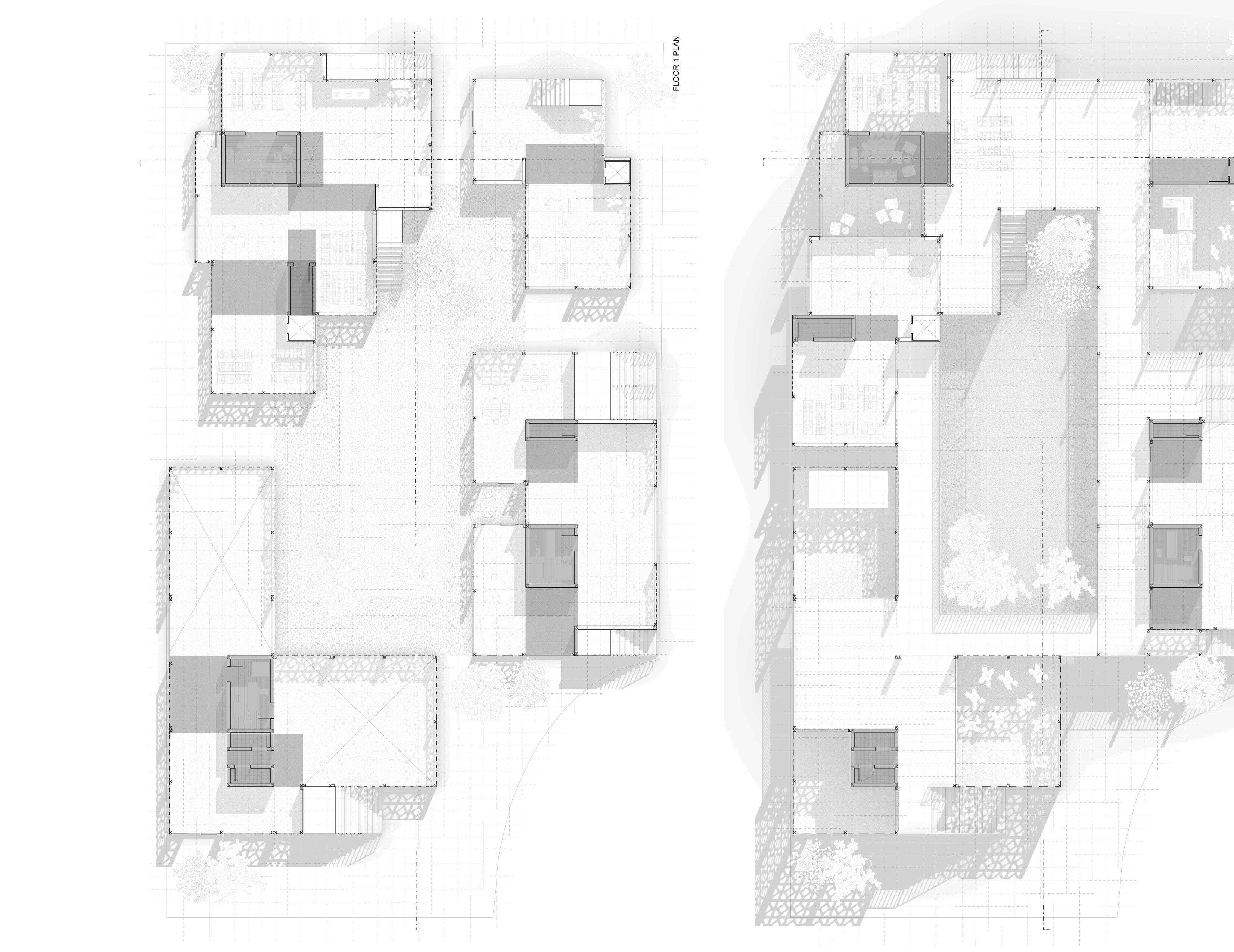

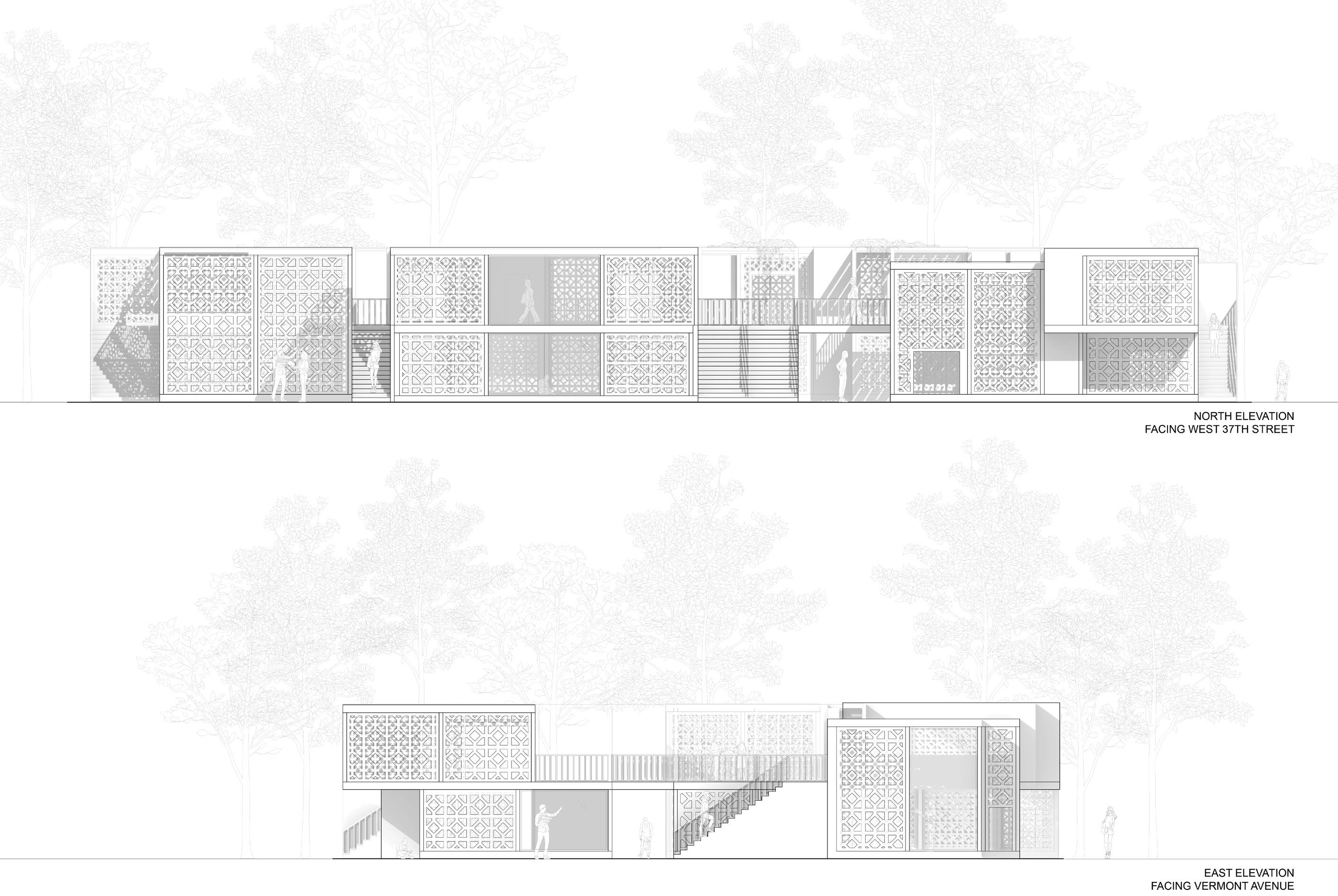
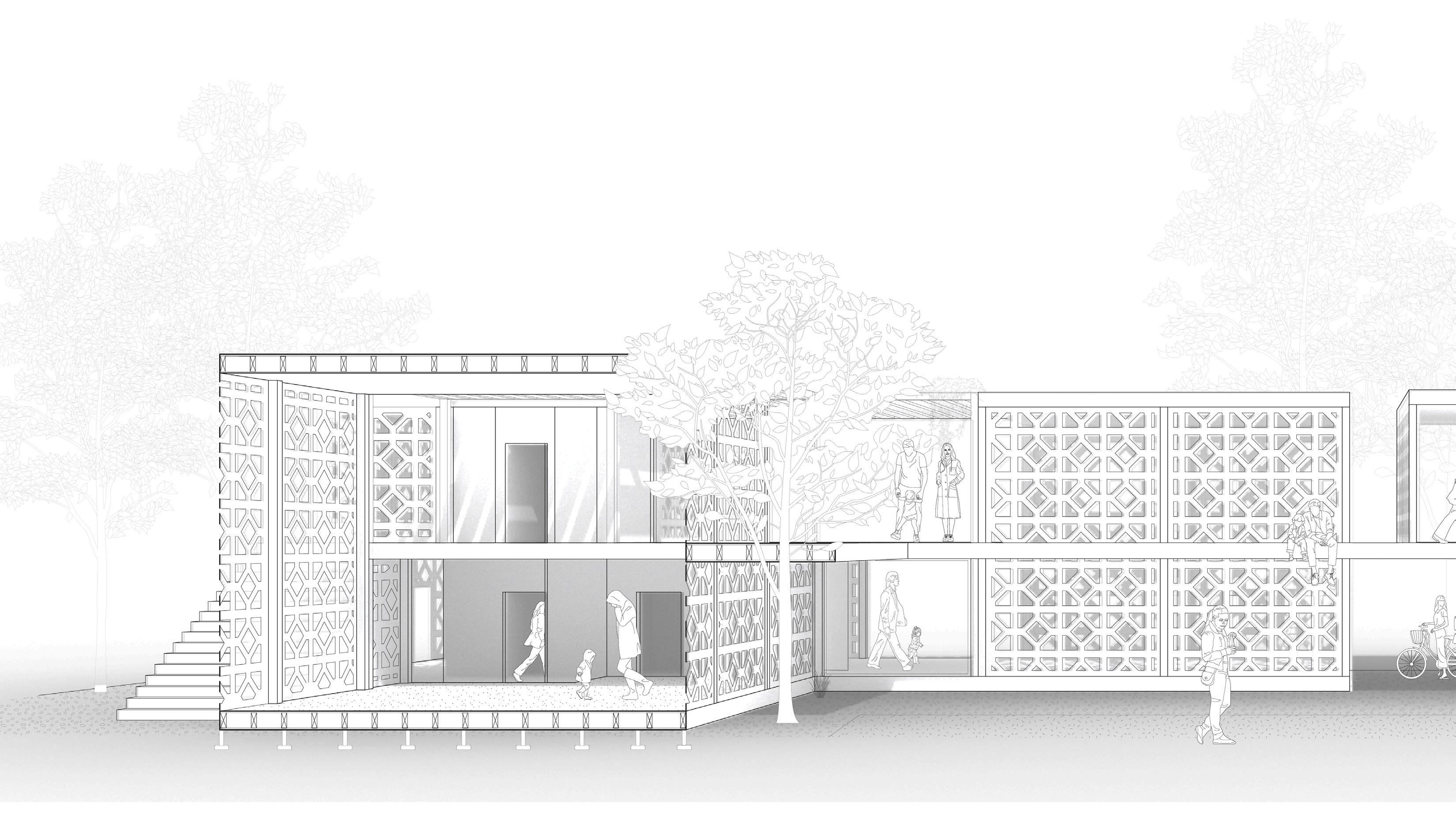



BIG BOX - ADAPTIVE REUSE
For this project, I transformed an abandoned Bed Bath & Beyond in Pasadena into a vibrant community basketball center. A key challenge was the building’s height, which made it difficult to fit two basketball courts on separate floors. To overcome this, I lowered the basketball court floors and added a mezzanine level. This solution not only addressed the height limitation but also created opportunities for dynamic and interconnected spaces.
The design connects multiple levels with small viewpoints, shown in green on the drawings, offering glimpses into the spaces above and below. These visual connections enhance interaction and create a sense of openness throughout the center.
The project is best understood through sectional views, which highlight the vertical relationships between spaces. Structurally, I used space frames for their strength and flexibility. For materials, I chose corrugated metal and polycarbonate, which give the center an industrial yet modern aesthetic. These materials also provide durability and allow natural light to fill the interior, creating a bright and welcoming atmosphere for the community.


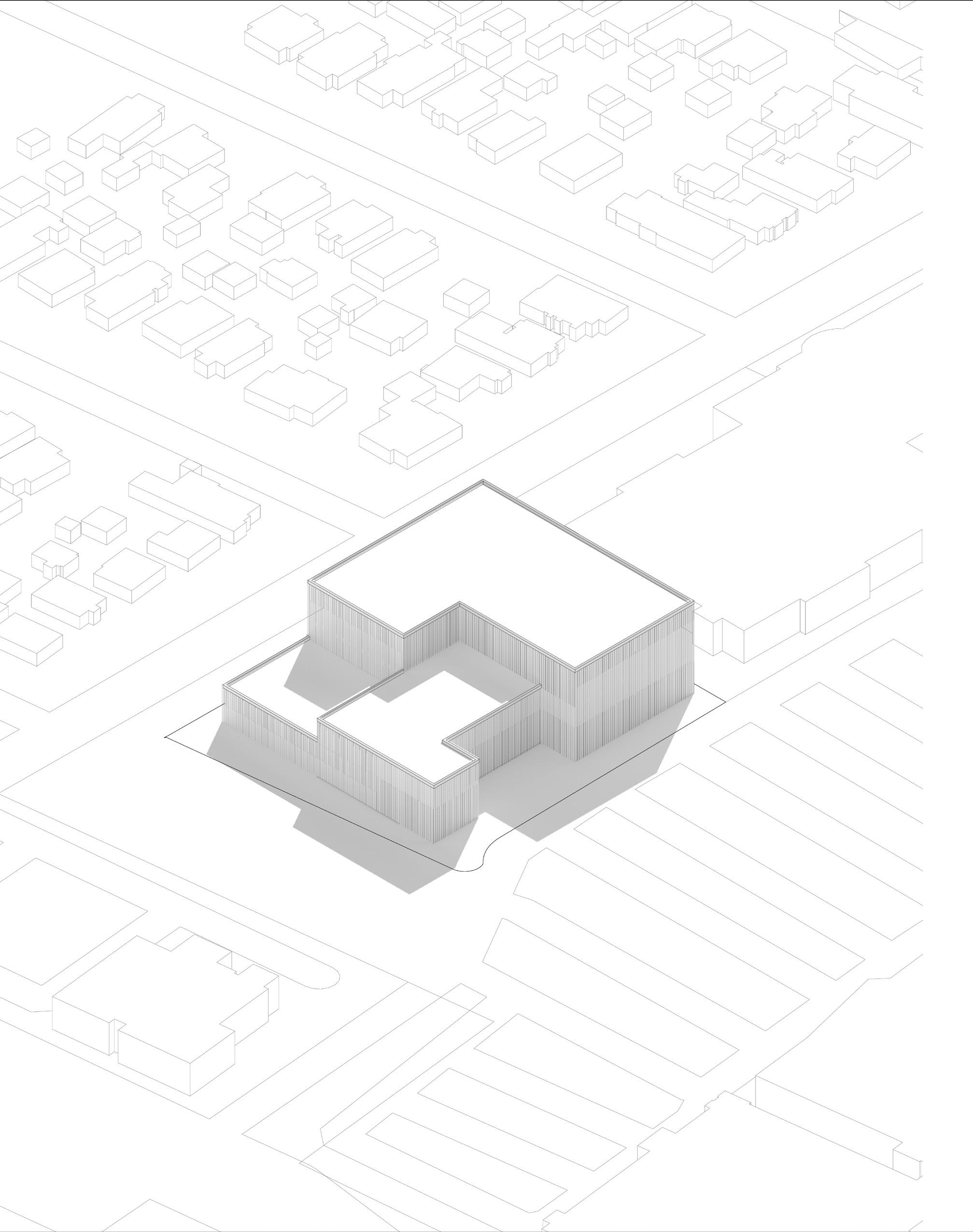

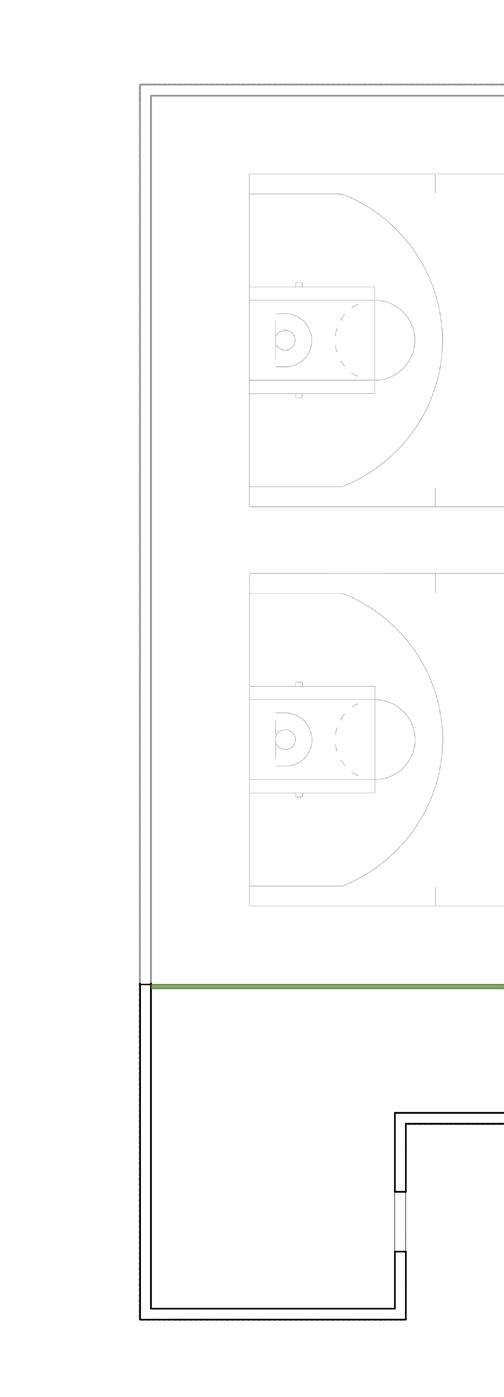



While the building consists of multiple parts, I have chosen to include two plans that merge the floors to showcase different levels of the structure. The green-colored areas highlight the windows, which provide views of the basketball court from various levels, enhancing the sense of connection throughout the building.


Two-Core System
ADA accessible and fire code compliant

3 Basketball Courts each with unique viewing spaces
Open Air Roof System over 2,500 sq ft for vegetation and circulation
Mixed Use Office and Meeting Spaces more tha a basketball arena
Adressing Foot Traffic entrance points accessible from multiple parking directions
Corrugated Polycarbonate Panels for the ideal diffused sunlight



STRUCTURAL DRAWINGS
The structure is composed of steel beams and columns, with the courts spanning across large space frames to provide stability.
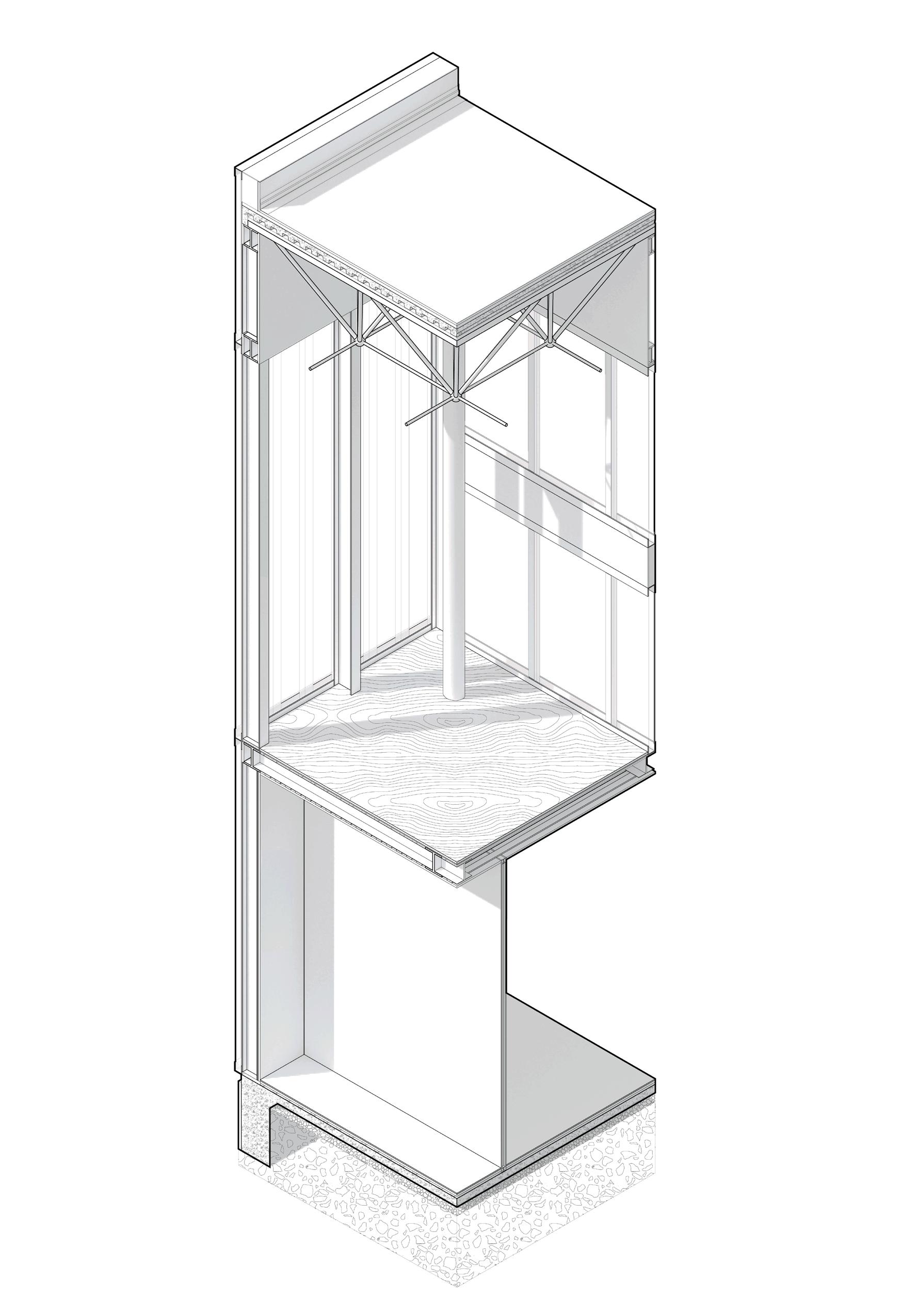
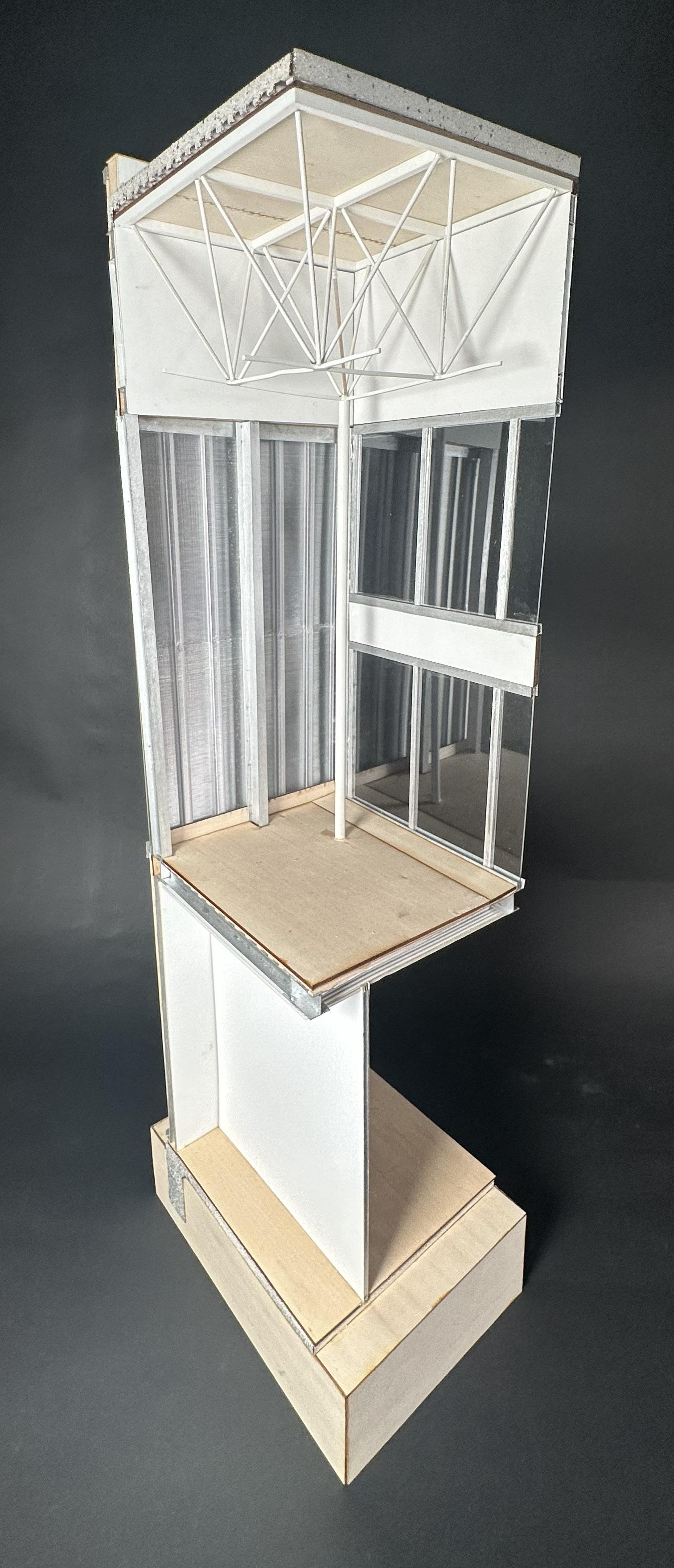


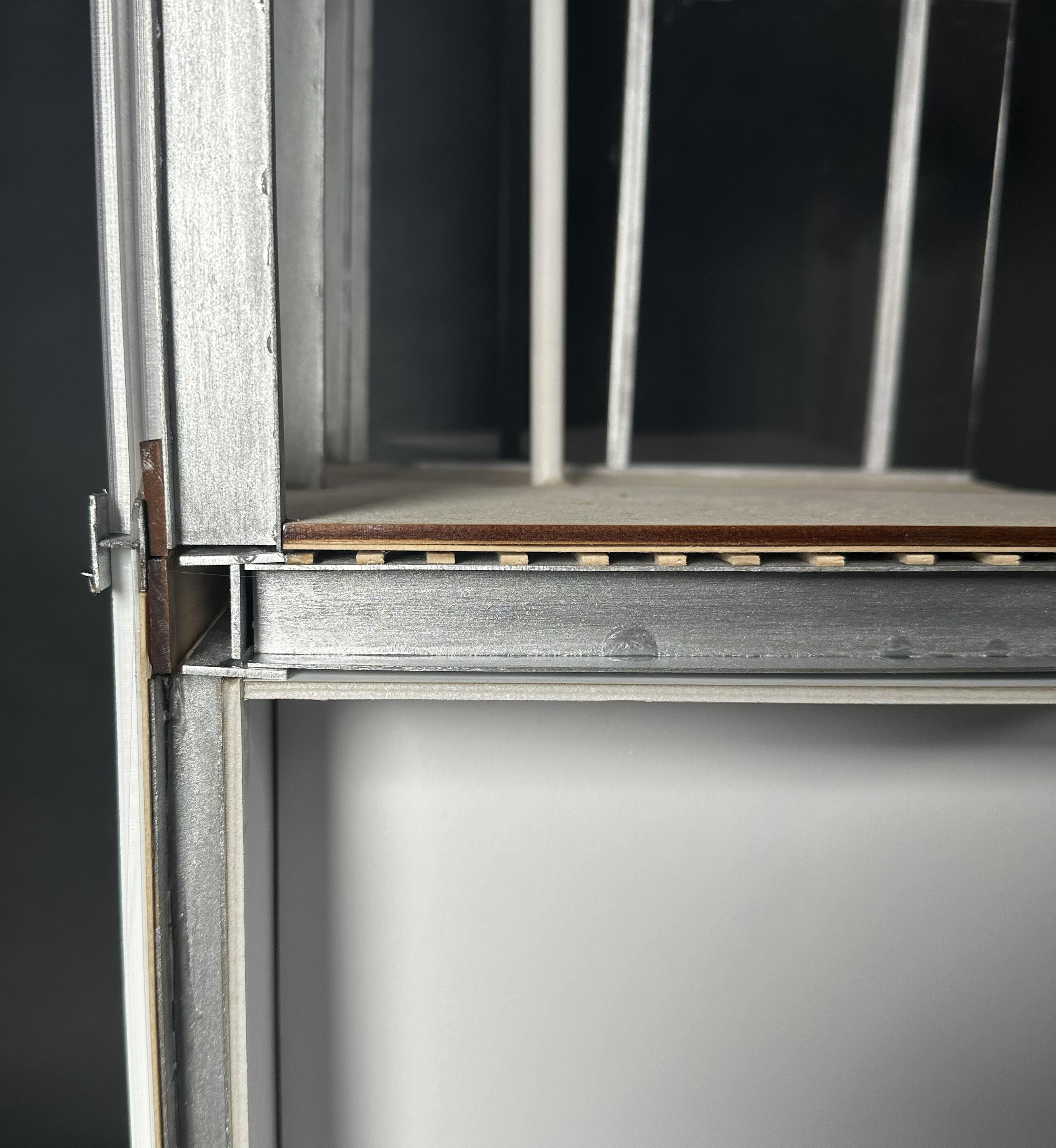
RECHARACTERIZING COMMERCE
Mediterranean Study Abroad Project
Located within the historic fabric of Barcelona’s Eixample district, this project was not about inventing a new space, but about identifying a pressing urban problem and developing a practical, architectural strategy to solve it. My goal was to recharacterize commerce in the Eixample block by reclaiming local spaces for small business owners and creating a self-sustaining, utopian block where the ground floor transforms into a comprehensive commercial hub that meets all community needs.
I envisioned an expanded and interconnected marketplace that maximizes storefront exposure, improves circulation, and creates an inviting, walkable environment prioritizing local residents. To achieve this, I established a set of guiding rules that allowed our proposal to be adaptable and replicable across all Eixample blocks, rather than being limited to a single site.
Multiple iterations of the block were explored to show how applying a consistent set of rules could generate diverse outcomes and enable sustainable, practical methods of construction. My focus was on offsetting existing walls to preserve the structural framework while opening circulation pathways, creating a seamless pedestrian experience without compromising the block’s urban integrity.


BARCELONA EIXAMPLE SITE CONTEXT
STORE FRONT MAPPING
FIGURE GROUND + STRUCTURE
RULE 3
TRY RETAINING EXISTING STOREFRONTS
RULE 1 ALL PRIVATE LOBBIES ARE UNALTERED
RULE 2 STRUCTURE CANNOT BE REMOVEDWORK AROUND IT
RULE 4 HAVE ACCESSIBLE ENTRANCES ON BOTH SIDES OF STORES
RULE 5
SMALLEST STORES CAN BE MODIFIED AS ENTRANCES + BE RELOCATED IN THE MIDDLE
RULE 6
STORES
RULE 8 OFFSET WALLS USING EXISTING STRUCTURECREATES CIRCULATION
RULE 4 HAVE ACCESSIBLE ENTRANCES ON BOTH SIDES OF STORES
RULE 7 STORES WITH LONGER SPANS CAN BE REPURPOSED AS ENTRANCES
RULE 9 TAKE ADVANTAGE OF UNIQUE SITE ELEMENTS + CONTEXT
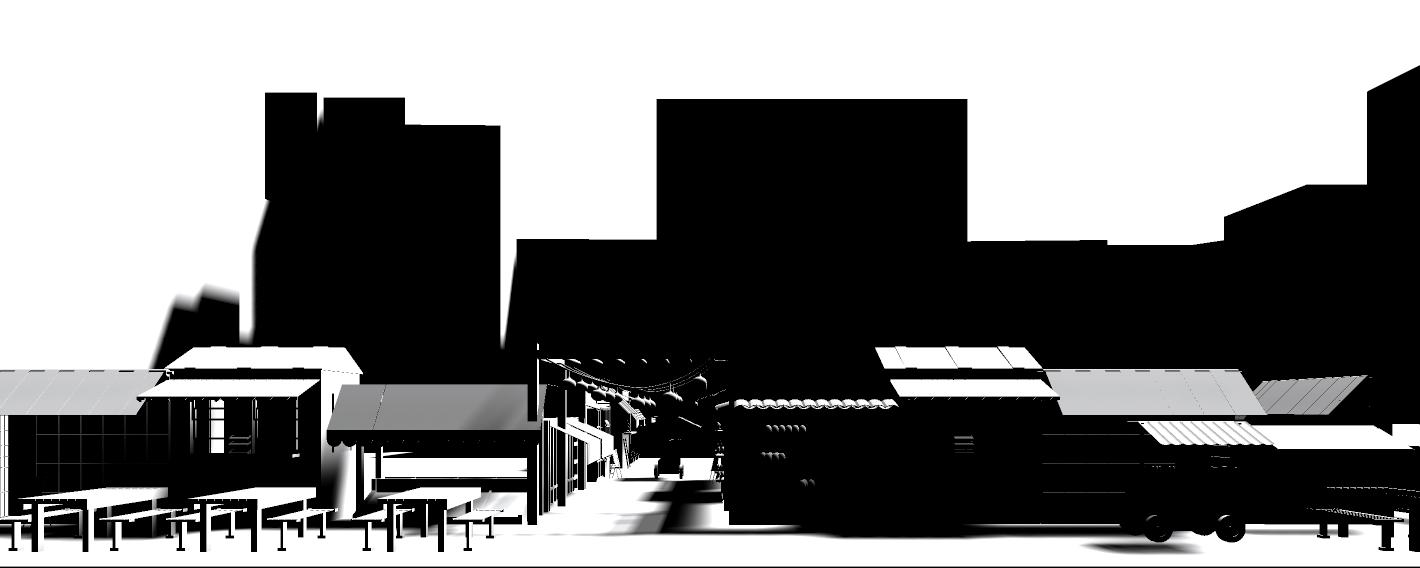



REPURPOSED CONCESSION STAND
This project drew inspiration from the iconic debate between Venturi and Scott Brown on the “duck versus decorated shed,” exploring the synthesis of these contrasting typologies. Each student was tasked with juxtaposing these forms in a 2D figure-ground illustration, leading to the creation of a three-dimensional hybrid design.
I worked with Harry Harrison’s Chips Restaurant as my “decorated shed” and the Hollywood Flower Pot as my “duck,” combining these forms into a repurposed concession stand. The design was based on a “box on top of a box” concept, where each layer served a unique but interconnected purpose. The lower box acted as a stage, elevating the structure and defining its connection to the site. The second box housed the kitchen facilities, while the third box transitioned into the dining area. A monumental roof crowned the design, providing shelter and acting as a sculptural landmark.
To respond to Los Angeles’ climate, materials were chosen for both sustainability and aesthetic impact. Perforated metal allowed for light and air modulation, while a sturdy wooden framework added warmth and solidity. Together, these materials created a balance between transparency and enclosure, lightness and structure.


CHIPS RESTAURANT

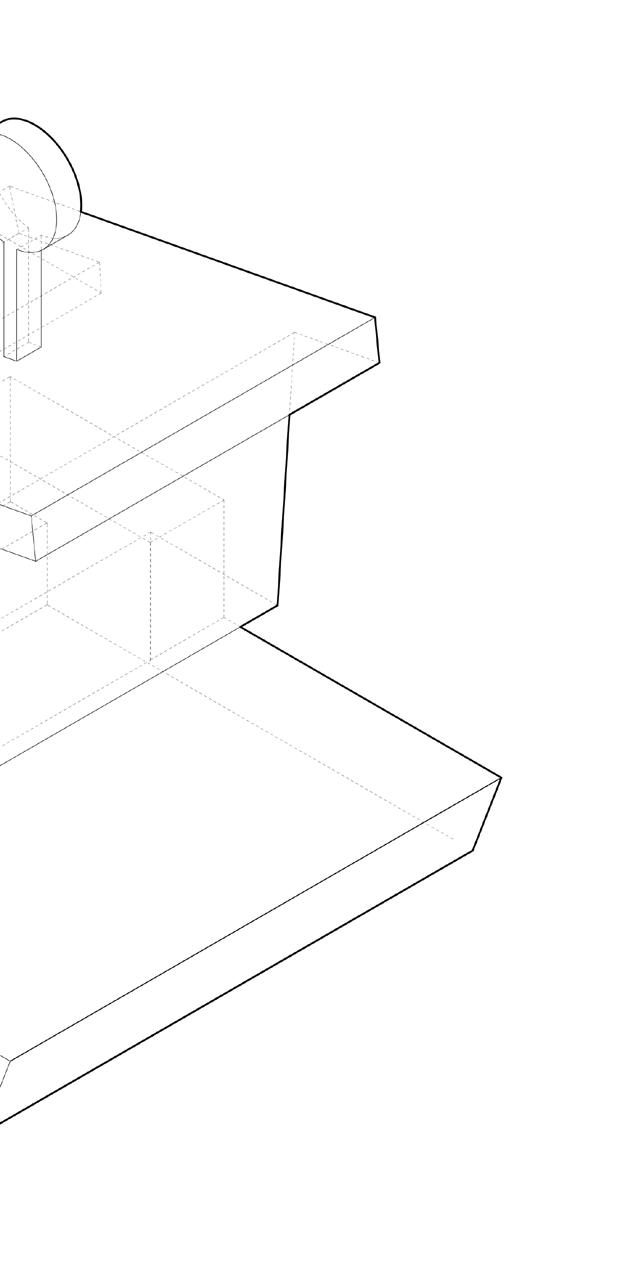

HOLLYWOOD FLOWER POT
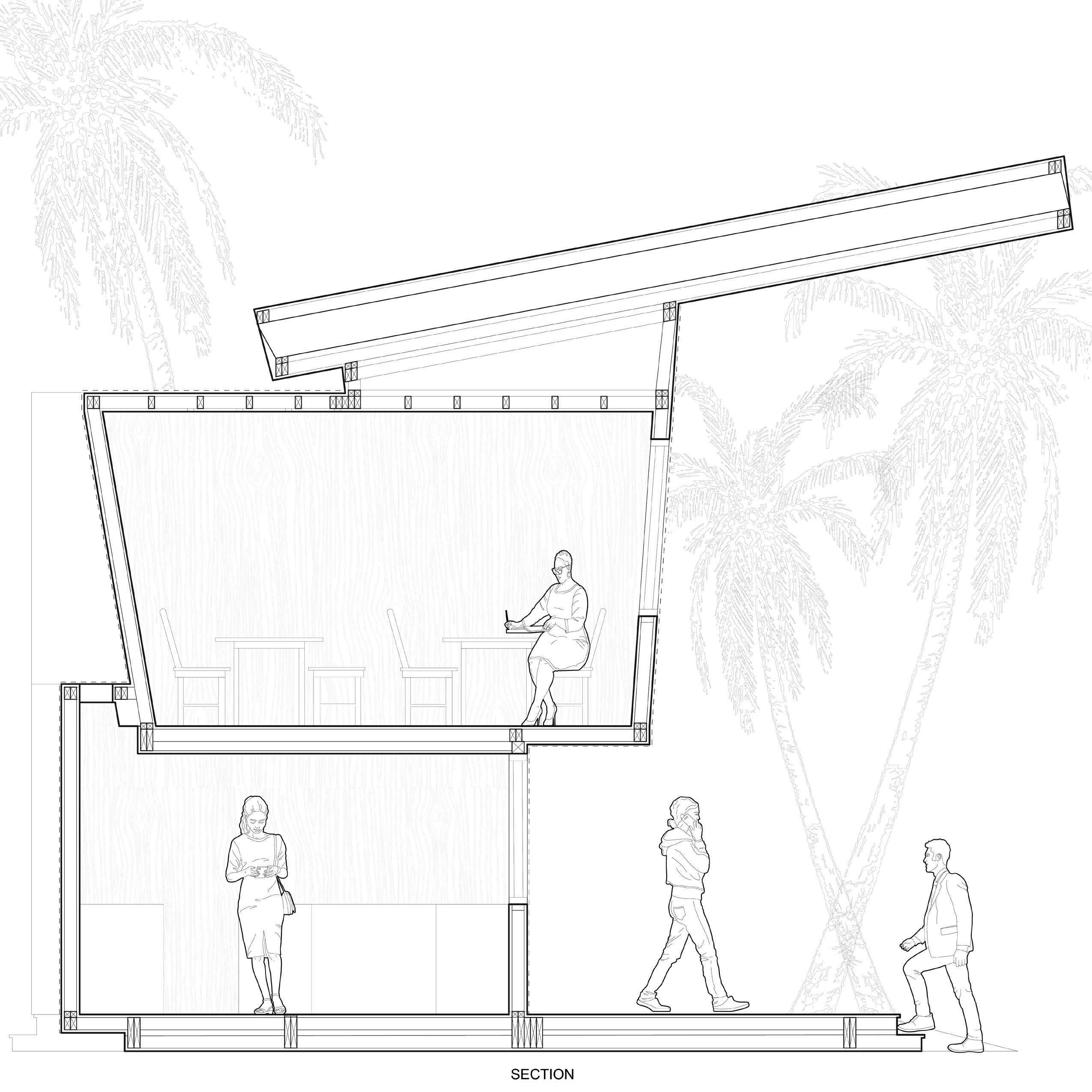

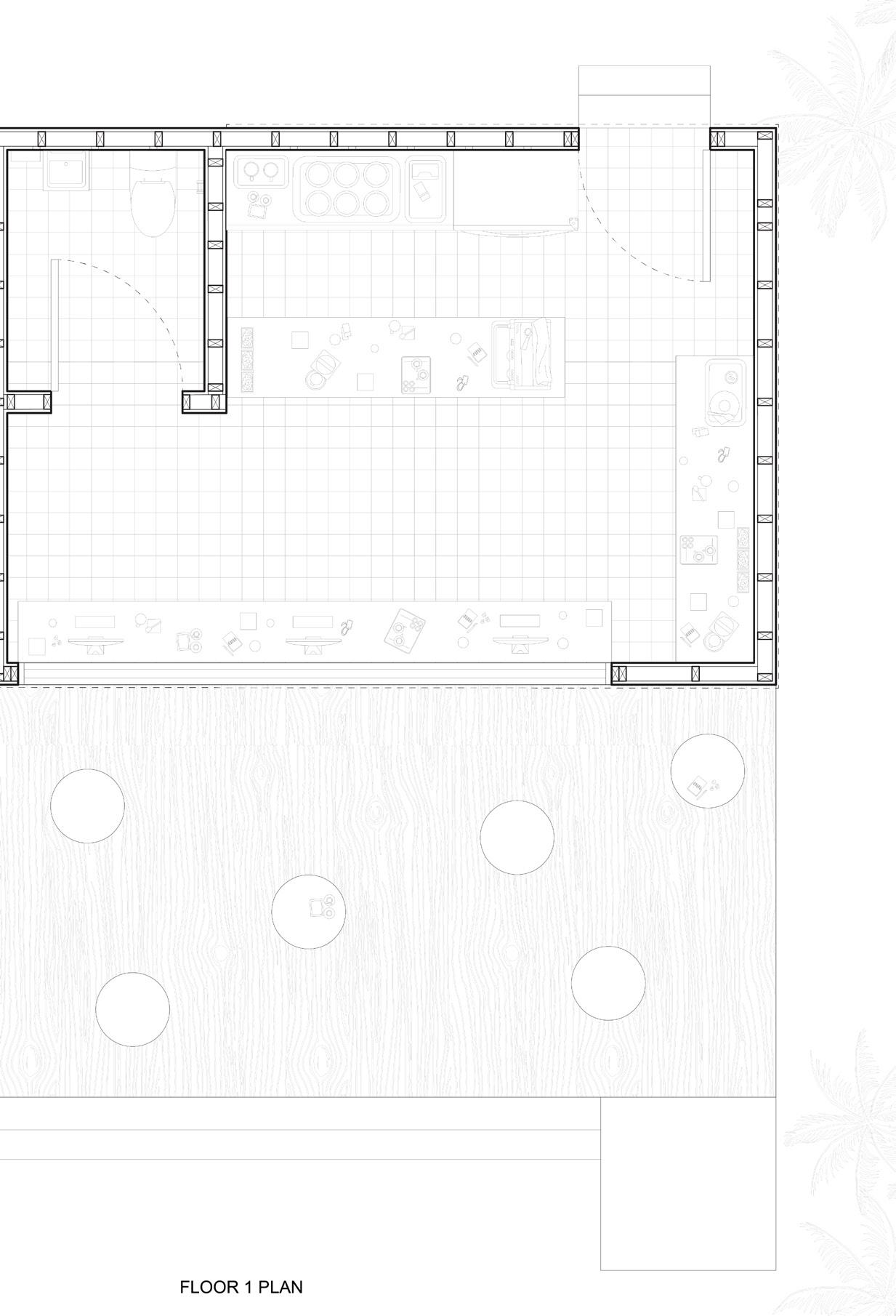

PLAN - FLOOR 1
PLAN - FLOOR 2
