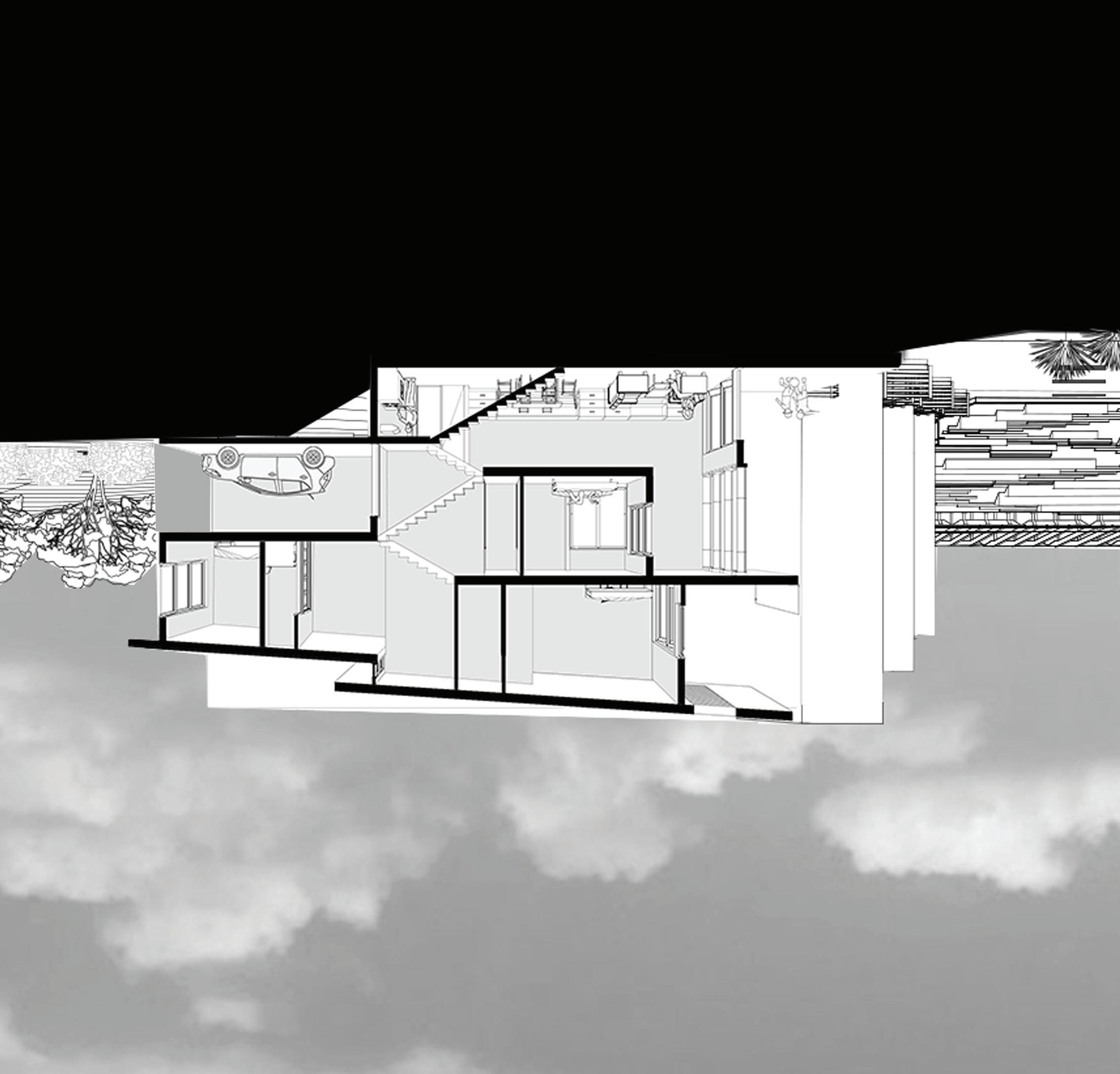
3 minute read
wel come to my portfolio
what to say...
Coming from a first generation family, I was always encouraged to work hard, to speak up for myself. However, I am not the greatest with words. Sometimes my tongue tends to spew out the words before I can even comprehend what I said.
Advertisement
I would find it much easier to just let my work speak for me. I want to create imaginable things that could do all the speaking for me. Often, I find myself drawing, my mind running nonstop of all the possibilities I can create. If I can’t properly put it into words, why not let my drawings, ideas, or designs do it for me?
When I was in middle school, we had to write about what we wanted our future careers to be. English wasn’t always my best subject, but somehow, math was. I understood numbers more than the words of a book. I knew the moment I found architecture was a mixture of STEM with a touch of art, I was a goner.
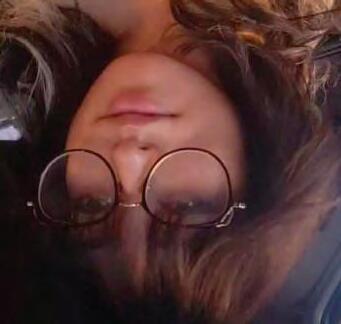
That was also my first time I got an A+ on an English paper.
I know that I am still growing, not only with my work, but as a human. I know I can push myself to be the greatest that I can be, to make my own mark onto the world.
1-2 WELCOME PAGE
3-4 ABOUT ME
5-6 THE BASICS
7-16 THE COLLECTIVE-2021
17-22 LIBRARY-2022
23-32 THE SPIRAL-2022
31-38 WORLD OF AI-2023
39-44 RECREATIONS-2020-2022 personal information phone number (208)-431-9216 email address eesalina01@gmail.com linkedIn /eesalina01
My History
Work
2020-2023 LA LAGUNA
Worked in a demanding environment. Great customer service. Paid close attention to allergy and dietary restrictions.
Education
2015-2019 Minico High School
Graduated from the Pre-Engineering program. Often created 3D renders of different objects and buildings with Revit, AutoCAD, and SolidWorks. Collaborated in a museum building design for the former Senator of Idaho.
2017-2019 College of Southern Idaho
Completed general courses during high school.
2019-2023 Arizona State University
Created different detail-orientated projects using programs such as AutoCAD, Revit, Rhino, and Adobe Suite. Worked with the Phoenix Theater Company to help design a new building addition. Designed multiple residential and commercial buildings. Worked on different group-oriented projects.
Skills
• Proficient in Revit
• Proficient in AutoCAD
• Decent in Rhino 3D
• Proficient in Enscape
• Bilingual-Spanish and English
• Proficient in Adobe Suite
• Proficient in Microsoft Office
• Proficient in Drafting
• Communication
48’x25’
Three bedrooms, two bathrooms
38’x16’
Three bedrooms, two bathrooms
50’x24’
Three bedrooms, two bathrooms
THE BASICS-FALL 2021
Individual
This was the year we finally got to use revit to our advantage. Our assignment was to create unit plans of residential homes where we had to choose different variations of the given floor plates that offer challenges and opportunities. The challenge was having party walls within our plans. This is my attempt to tackle the challenge.
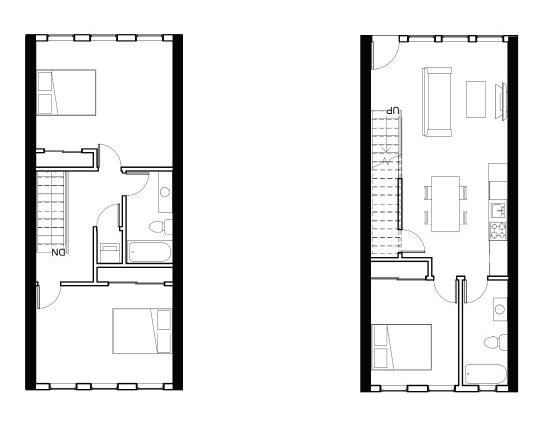

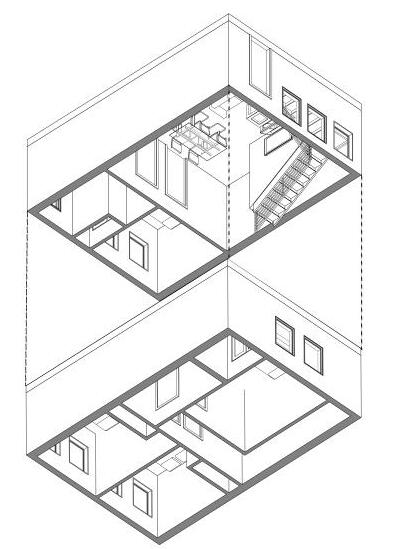


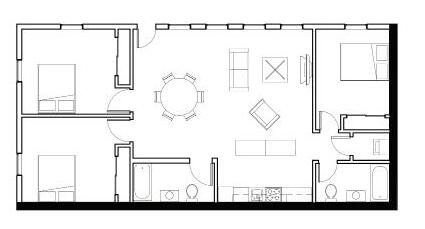


30’x20’
Four bedrooms, two bathrooms
THE COLLECTIVE-FALL2021
Group project
The Collective that would be located on S Harris Drive located in Mesa, Arizona is a housing project proposal that was designed with the intent of maintaining the familiar qualities of suburban living present in the existing neighborhood with an added high density, split level housing characteristic. The project was developed around the idea of respecting the water detention attribute of our site and using that challenge to our advantage by creating a space in which a strong sense of community can flourish. There are a total of 28 units on the site which we have catered towards family living based on the area’s demographics. The site also hosts a green-roofed store lot that faces a communal garden area which would house a cafe market serving as a community gathering spot and amenity within walkable distance.
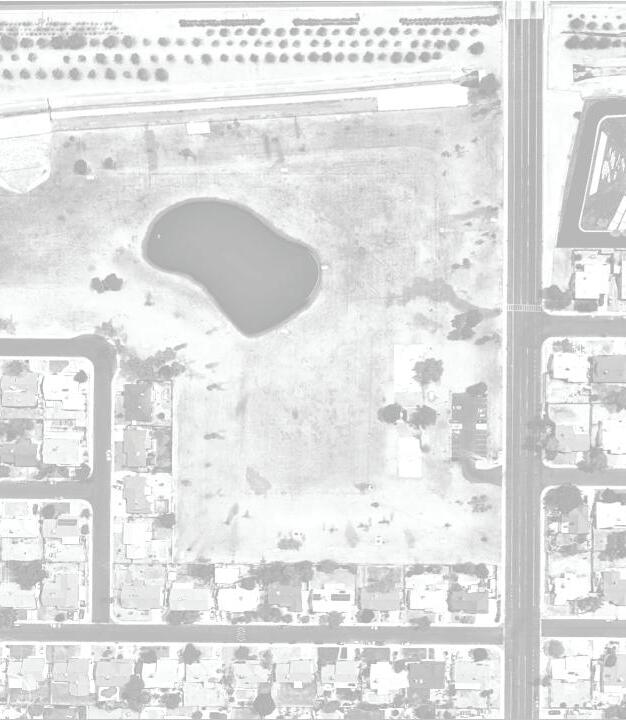
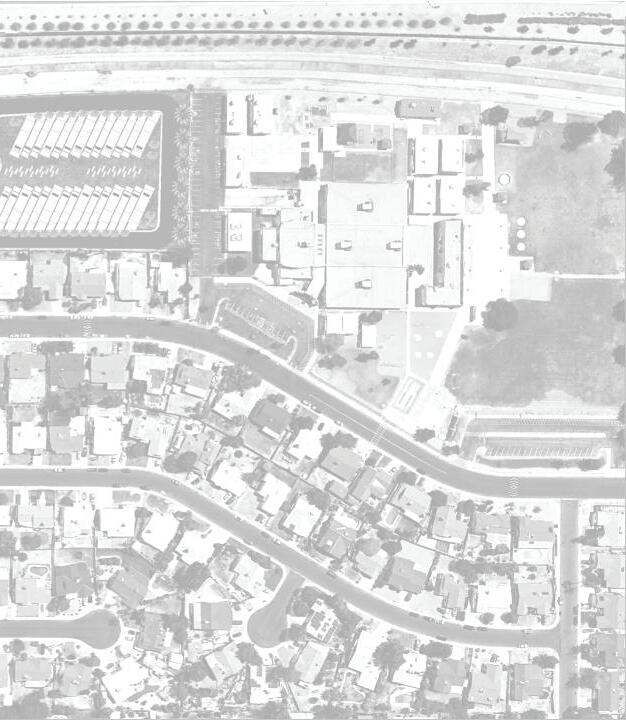
Site Setbacks
Slope: 0ft-7ft
Dwelling Types
Unit 01 & 02 | 15’ x 70’ | Quantity - 18
Unit 03 & 04 | 20’ x 70’ | Quantity - 10
Total Dwellings - 28
Dwellings per acre
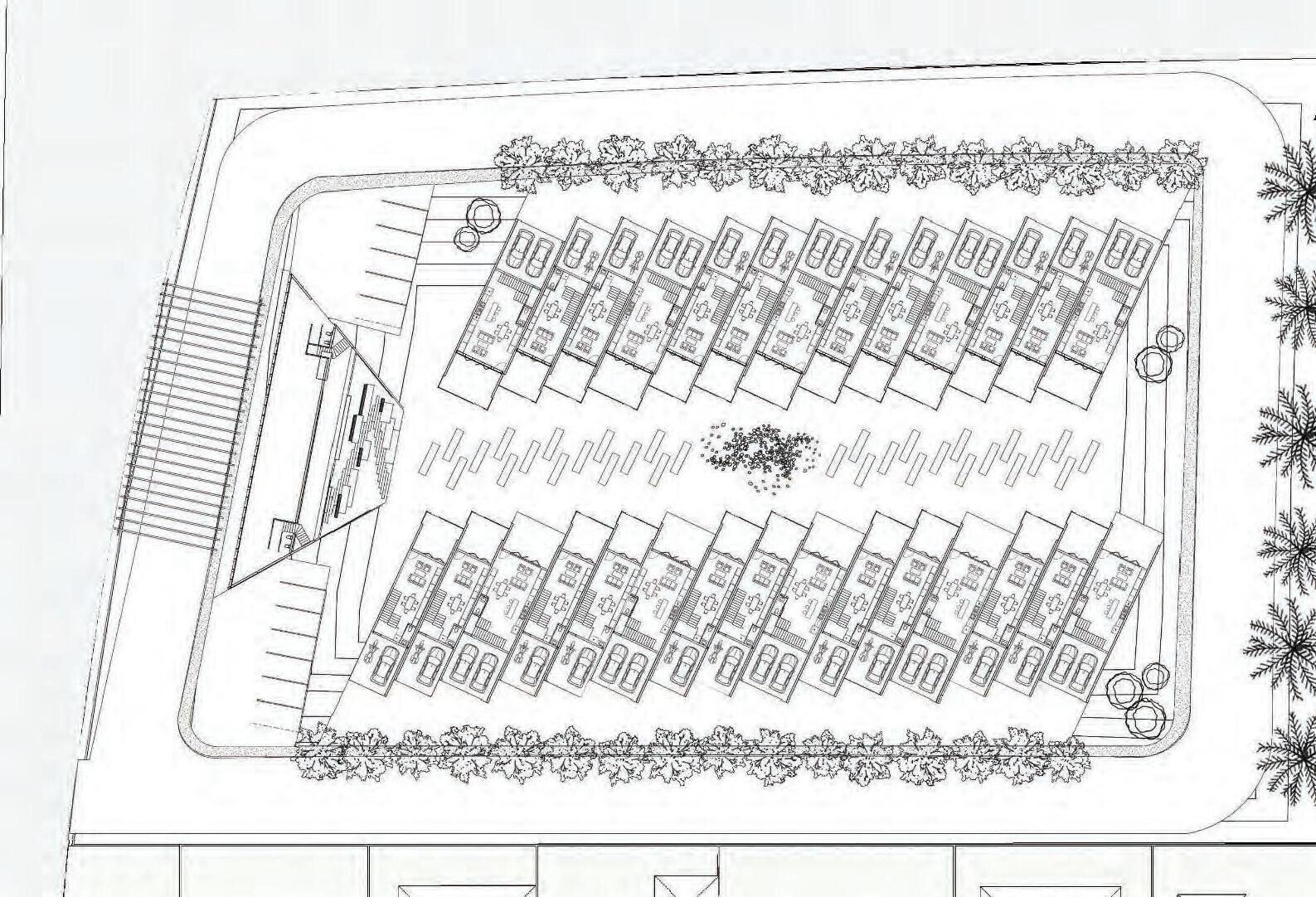
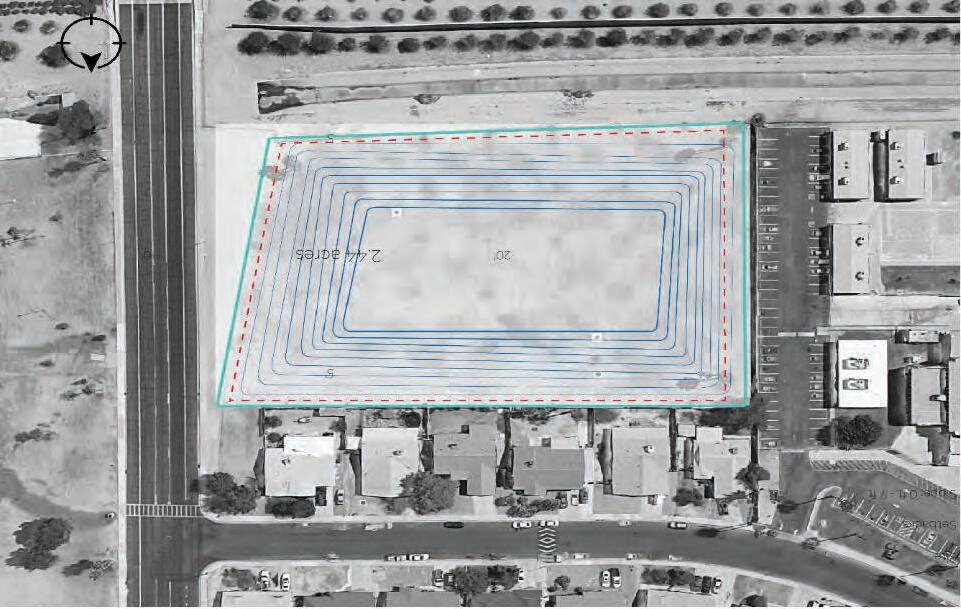
11.5 units
Other amenities
Store Lot

Cafe | Market
Community Gardens
Recreation space
Unit 01 | 15’ x 70’
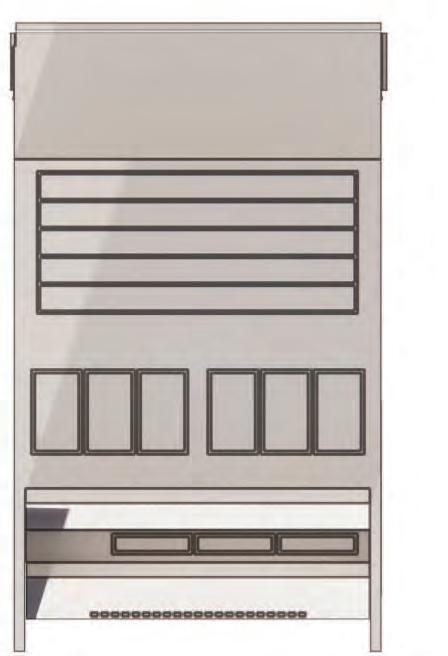
Yellow: Natural light
Blue: No natural Light
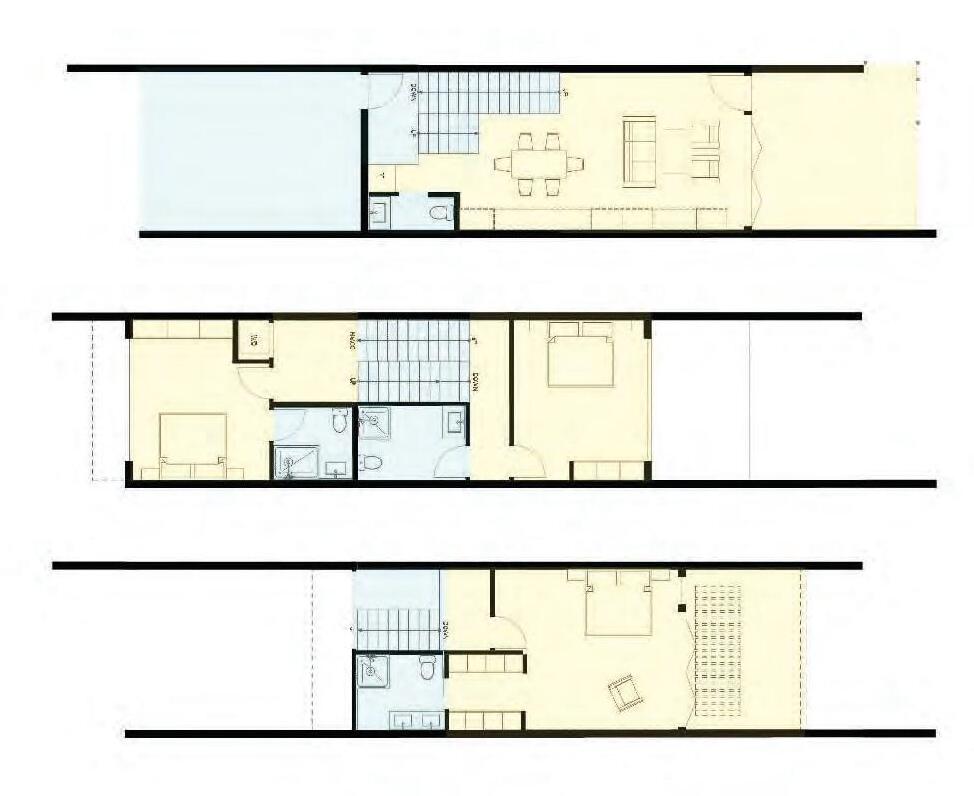
Unit 02 | 20’ x 70’


Yellow: Natural light
Blue: No natural Light
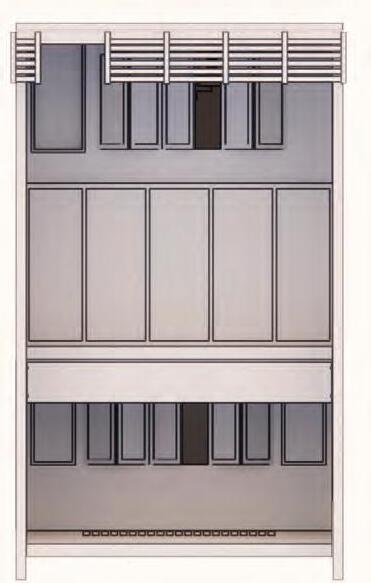
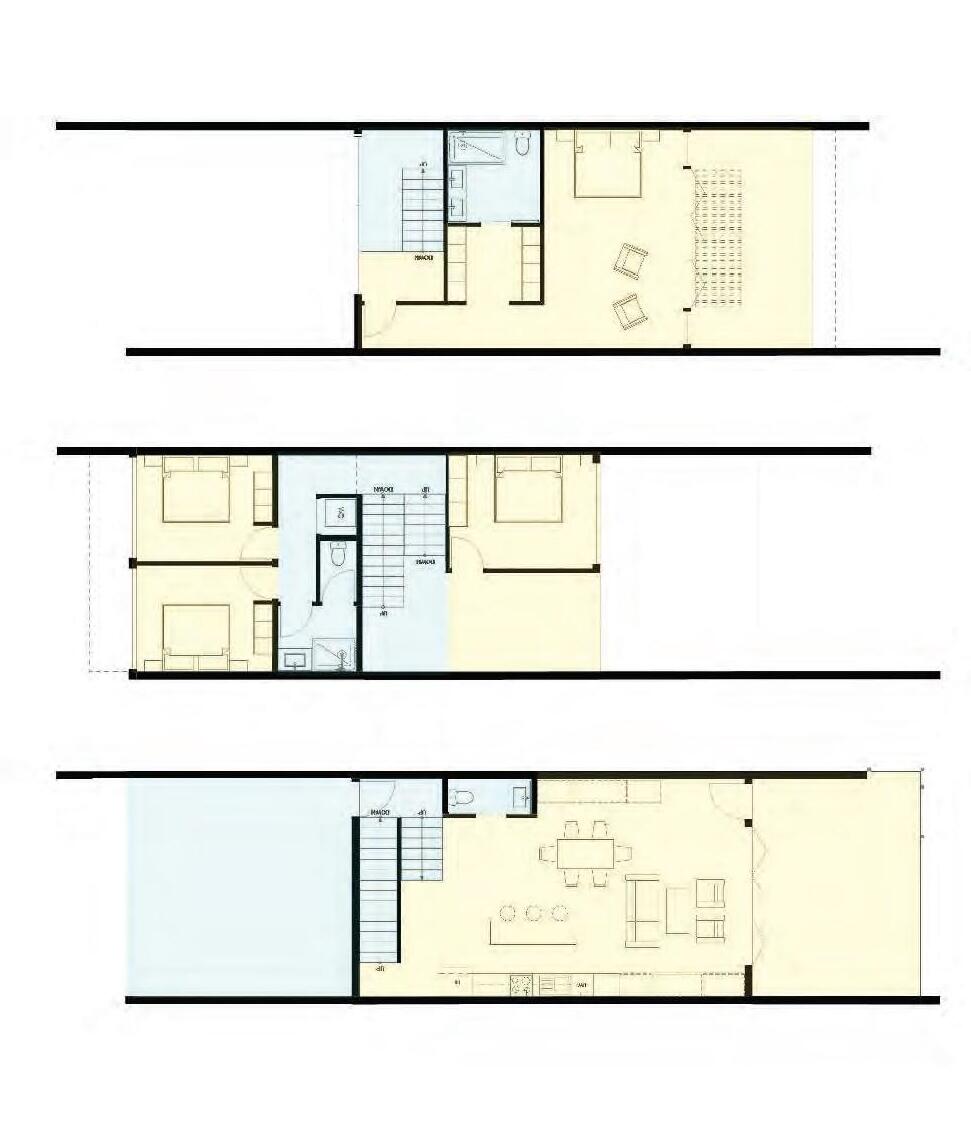
To conclude, our project, is designed with the intent of maintaining the familiar suburban layout of the existing neighborhood with an added high density characteristic It was also organized to obtain optimal sun shading and exposure
In light of building with the site in mind, The Collective is a project that was developed around the idea of respecting the challenge of maintaining the water detention element of our site and using that to our advantage by creating a space in which a strong sense of community can flourish
