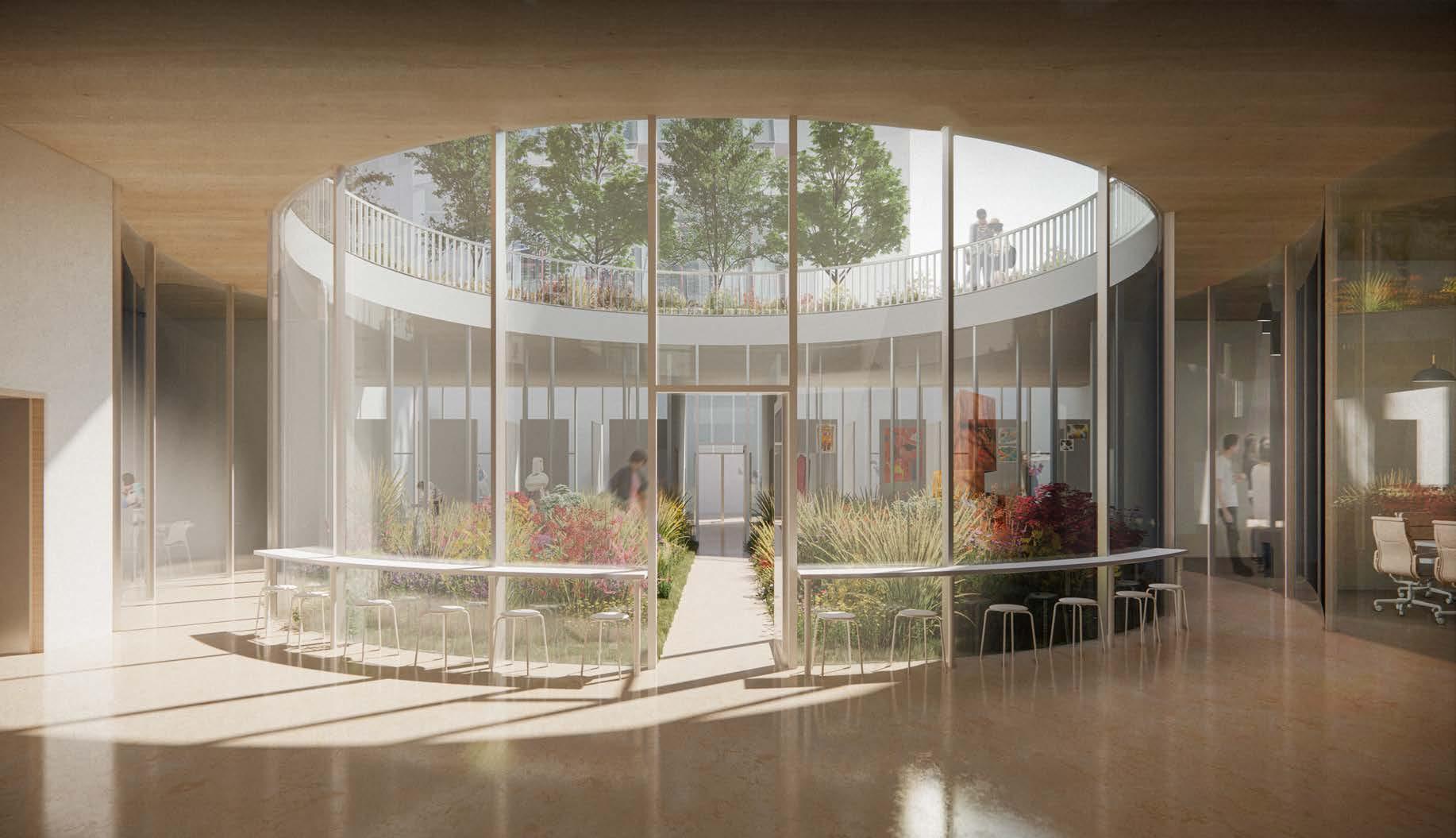
2024
ARCHITECTURE P O R T F O L I O
EDWIN PAZ GUZMAN
Edwin Paz is a 5th year bachelor of architecture student at Iowa State University. The following portfolio portrays an insightful exploration into his academic endevours, showcasing design philosophies, and the diverse academic experiences that shaped his architectural journey.
His design process emphasizes on research, context and user experience, while also focusing on seamlessly integrating ecological considerations into his projects, following his commitment to environmentally consious architecture.
Edwin is an international student from La Paz, Bolivia, who came to the United States to seek higher education. He embraces his multicultural background into his design, resulting in projects that reflect a synthesis of diverse influences.
CONTENTS 04 GREEN MEADOW 20 HARMONY HAVEN Sweet Springs, Missouri 14 NORTH POLE Portland, Oregon Minneapolis, Minnesotta RESUME 35
GREEN MEADOW
Green Meadow is a nondenominational mausoleum and crematorium located inside a private university in Minneapolis, Minessota. The project places a critical emphasis on creating an atmoshere of tranquility achieved throughout the thoughtful integration of light and the harmonious relationship with the existing surrounding nature in the site. The building is designed with expansive windows and strategically placed skylights, which not only brighten the interior with natural light, but also intensifies the contrast between light and shadow, intensifying the emotional resonance of the space.
The building seamlessly blends with the natural landscape, connecting the elements of the site with the newly constructed project. The architeture invites to contemplation and solace through the immersive experience that connects the visitors to the environment, The changing landscape, and lush greenery are portrayed differently in each of the levels building, offering a tranquil space for reflection and remembrance for the user.
FALL 2022
Instructor: Nick Lindsey + Nathan Griffith
Partners: Colton Clark + Morgan Jensen


1 2 3
1.Chapel
2.ParkingLot
3.Cemetery
SecondFloorPlan


FirstBasementFloorPlan FloorPlan A A


0SectionAA 1015202550




NORTH POLE
The North Pole Foundation supports careers in the arts and provides accessible space and exhibition opportunities for neurodiverse artists in the professional arts community in Portland, Oregon.
The project is designed for artists with autism and intellectual/developmental disabilities, providing them with tools to become active members of the community. The foundation supports their students through creative exploration, exhibition space and mentorship.
In alignment with the foundation’s core values and the diverse requirements of its students, the vision of the project is divided into three key points: inclusion, creating a welcoming space for all artists, where all their abilities are embraced. Engagement, creating opportunities for active pariticipation and collaboration within the artistic community. Lastly, success, measured not only by their artistic achievements, but their personal growth.
SPRING 2023
Instructors: Brian Warthen, Nathan Griffith, Nick Lindsley, Khalid Khan Partner: Sophia Maguina



051015202550

A A B C D B C D First Floor Plan Ground Floor Underground Floor Exploded Axonometric




Section BB Section CC Section DD
Section AA



HARMONY HAVEN
Rural communities across the country struggle with quality of food sources, minor food deserts, and lack of communal spaces. This model critical access hospital not only aims to bridge the healthcare gap, but also strongly emphasizes equity in design, addressing a profound concern within many rural communities, the obesity epidemic.
The hospital’s design is tailored to meet the needs of patients suffering with obesity and related health issues. The inclusion of courtyards, strategic department adjacencies, and the infusion of natural daylight exemplify the hospital’s commitment to creating a patient-centric, efficient, and uplifting healthcare environment.
This model critical access hospital stands as a testament to the resilience and determination of a rural communities, and shines a light on the critical issue of obesity, while offering a transformative model for healthcare institutions.
 FALL 2023
Instructor: Cameron Campbell
Partner: Alexis Schuur
FALL 2023
Instructor: Cameron Campbell
Partner: Alexis Schuur










051015202550


EDWIN PAZ GUZMAN
EDUCATION
2019 - 2024
BACHELOR OF ARCHITECTURE
IOWA STATE UNIVERSITY | Ames, Iowa
2017-2019
BACHELOR OF ARCHITECTURE
SUNY ALFRED STATE | Alfred, New York
2023
ISU ROME PROGRAM
IOWA STATE UNIVERSITY | Rome, Italy
2013-2017
HIGH SCHOOL EDUCATION
AMERICAN INTERNATIONAL SCHOOL OF BOLIVIA | Cochabamba, Bolivia
SKILLS
Revit
Autocad
Adobe CC
Sketchup
Rhinoceros
Physical Model
Lumion
786-318-0789
edwinp@iastate.edu in Edwin-Paz
RECOGNITION
FALL 2023
DEAN’S LIST
IOWA STATE UNIVERSITY | Ames, Iowa
FALL 2022
TUITION ASSISTANCE GRANT
IOWA STATE UNIVERSITY | Ames, Iowa
FALL 2021
INTERNATIONAL INCENTIVE SCHOLARSHIP
IOWA STATE UNIVERSITY | Ames, Iowa
SPRING 2023
INTERNATIONAL INCENTIVE SCHOLARSHIP
IOWA STATE UNIVERSITY | Ames, Iowa
SPRING 2022
GLOBAL SCHOLARS AWARD
IOWA STATE UNIVERSITY | Ames, Iowa
WORK EXPERIENCE
ARCHITECTURAL INTERN
INCERPAZ S.A | Santa Cruz, Bolivia
June 2023 - Present
• Prepare detailed drawings & develop 3D architectural models on CAD programs.
• Accompany architects on site visits and develop progress reports on the project.
• Design renders of projects, and help on post-production.
CUSTOMER SERVICE
IOWA STATE UDCC | Ames, Iowa
January 2024 - 2024
• Routine tasks to maintain the store functionality & control food quality.
• Working as a team, and ensure cleanliness and productivity on work space.
CUSTOMER SERVICE
IOWA STATE FRILEY WINDOWS | Ames, Iowa
August 2023 - 2024
January 2023 - May 2023
• Prepared and assembled restaurant’s items following company’s standards.
• Supported colleagues during busy periods to meet customer demand and maintain service excellence.
• Maintained a clean and organized work environment.




















 FALL 2023
Instructor: Cameron Campbell
Partner: Alexis Schuur
FALL 2023
Instructor: Cameron Campbell
Partner: Alexis Schuur








