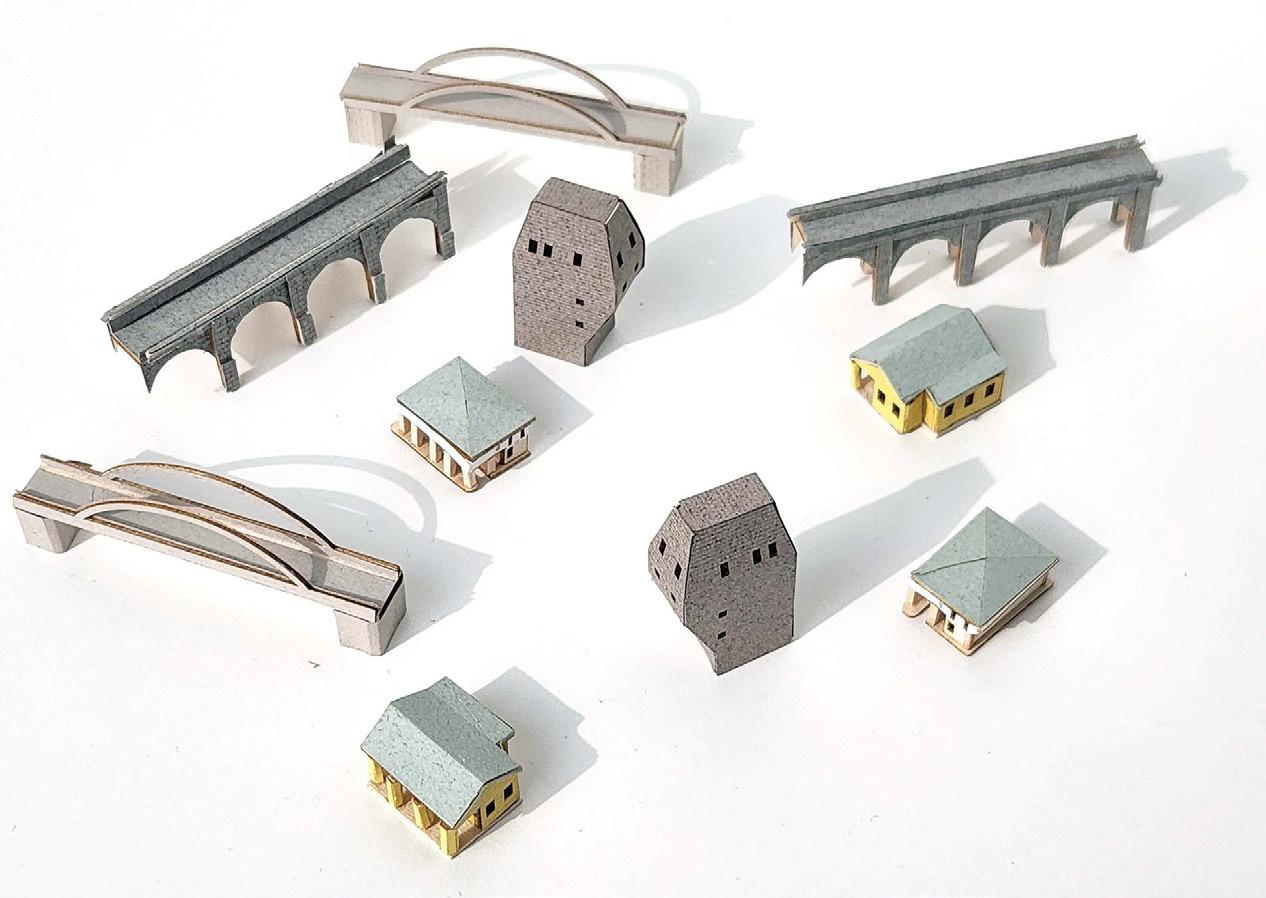
An Esplanade
Spring 2024
Continuum Spring 2025
Into the Junction Fall 2024
Structural Model [Yoshino Nursery and Kindergarden] Fall 2023
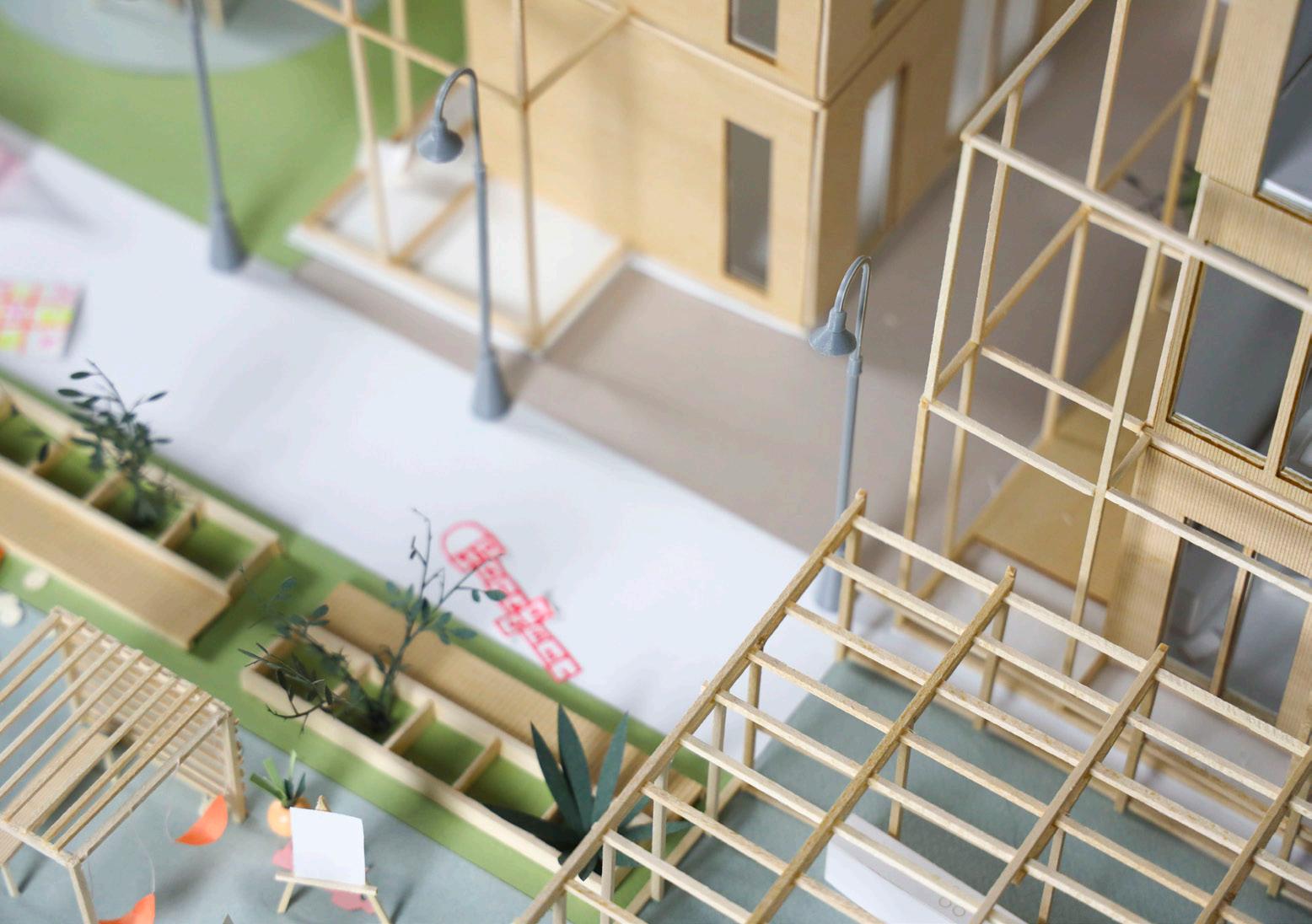


An Esplanade
Spring 2024
Continuum Spring 2025
Into the Junction Fall 2024
Structural Model [Yoshino Nursery and Kindergarden] Fall 2023

ARCH 2102: Integrated Studio - Spring 2024
Instructor: David Costanza
This library propsal aims to synthesize three parameters:
Program organized through three spatial regions, the structural logics of stacked mass timber beams, and the unique site conditions of the Six Mile Creek in Ithaca, NY. Rather than abiding to a strict basillica form, the bar closest to the creek is rotated towards it in order to create a greater level of intimacy in the spaces contained within this region, while the northern bar is rotated diametrically to create a private courtyard. These rotations carve out new intersitial space that acts as new secondary bars that invite procession.
The beam grid of the glulam enables the structure to have multiple readings:
It behaves as walls for compartamentalized spaces at one extreme, or columns for more open programs at the other. This gradient is enhanced with the inclusion of tertiary spaces created by a variety of vertical forms. Furthermore, the beams may slope in different directions, maximizing sunlight on the site.

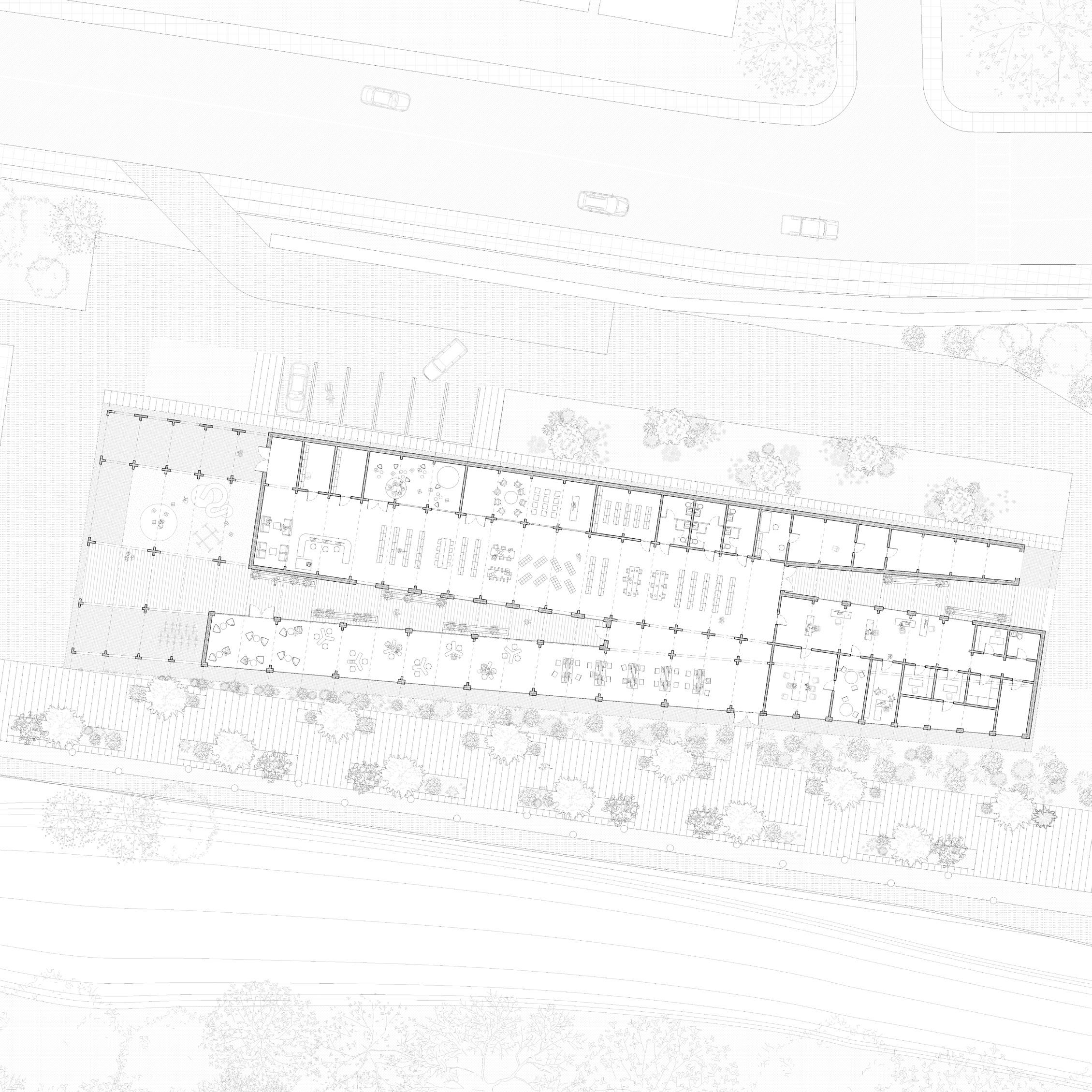










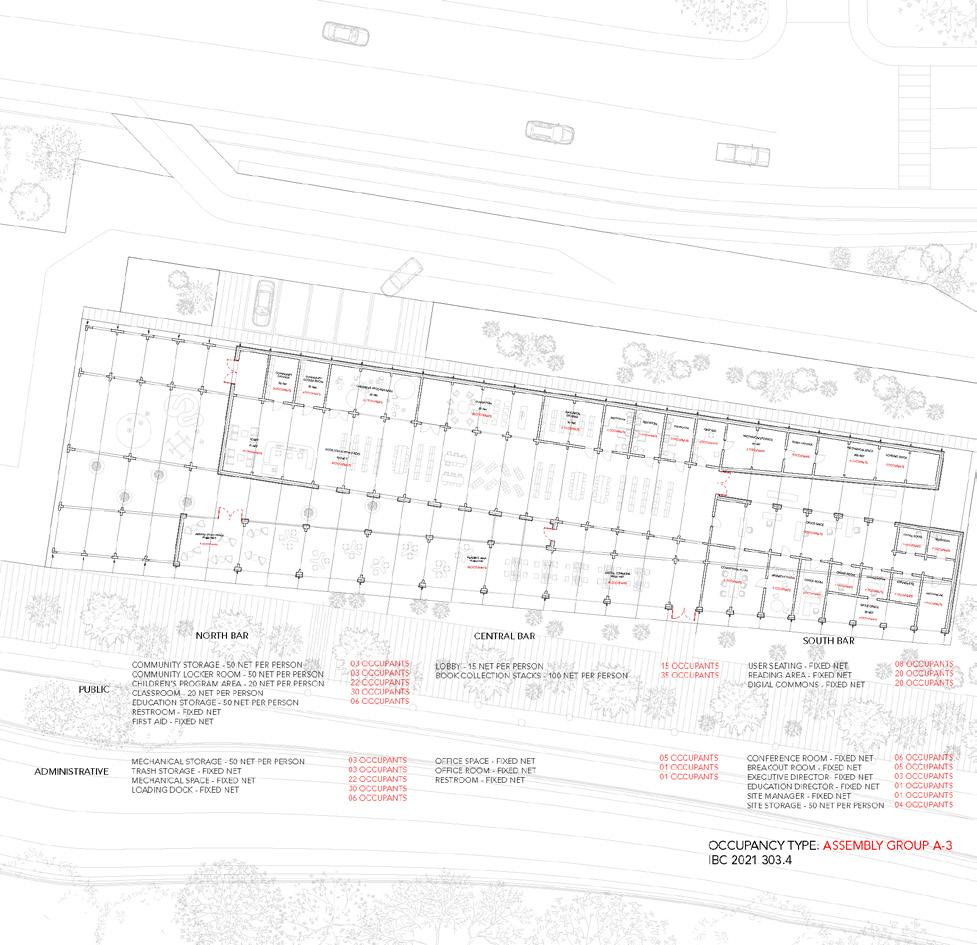


ARCH 3102: Core Studio - Spring 2025
Instructor: Katharina Kral
At its greatest extent, The Erie Canal lasted only 100 years, before becoming obsolete and fragmenting into artifacts of its former self. Despite this, the nostalgia and memory of the canal persisted, and currently exists as an imagined patchwork that drives local tourism. The continuity of the canal is realized mainly through art: postcards, landscape paitnings, literature, and photography. Romanticism of the canal through these different art mediums gloss over the material conditions of contemporary communities, particularly the challenges of living in what has become the Rust Belt.
The town of Little Falls, New York is exemplary of the conflicting urban decay coupled with tourism growth. As an exercise of literally and metaphorically stiching community with tourism, such as traveling artists, a site between the Mohawk River and Canal Place Street that contains canal artifacts, a fabric/textile industrial past, and a contemporary art scene is chosen as the nexus for artist residencies and community creative spaces. Three existing buildings are intervened at varying degrees to create this confluence of demographics. It also reflects the Erie Canal’s history of impermanence by embracing temporality in its material framework. Impermanent materials, reconfigurable structural systems, and spaces designated for temporary exhibitions enable the site to undergo continual reinvention.






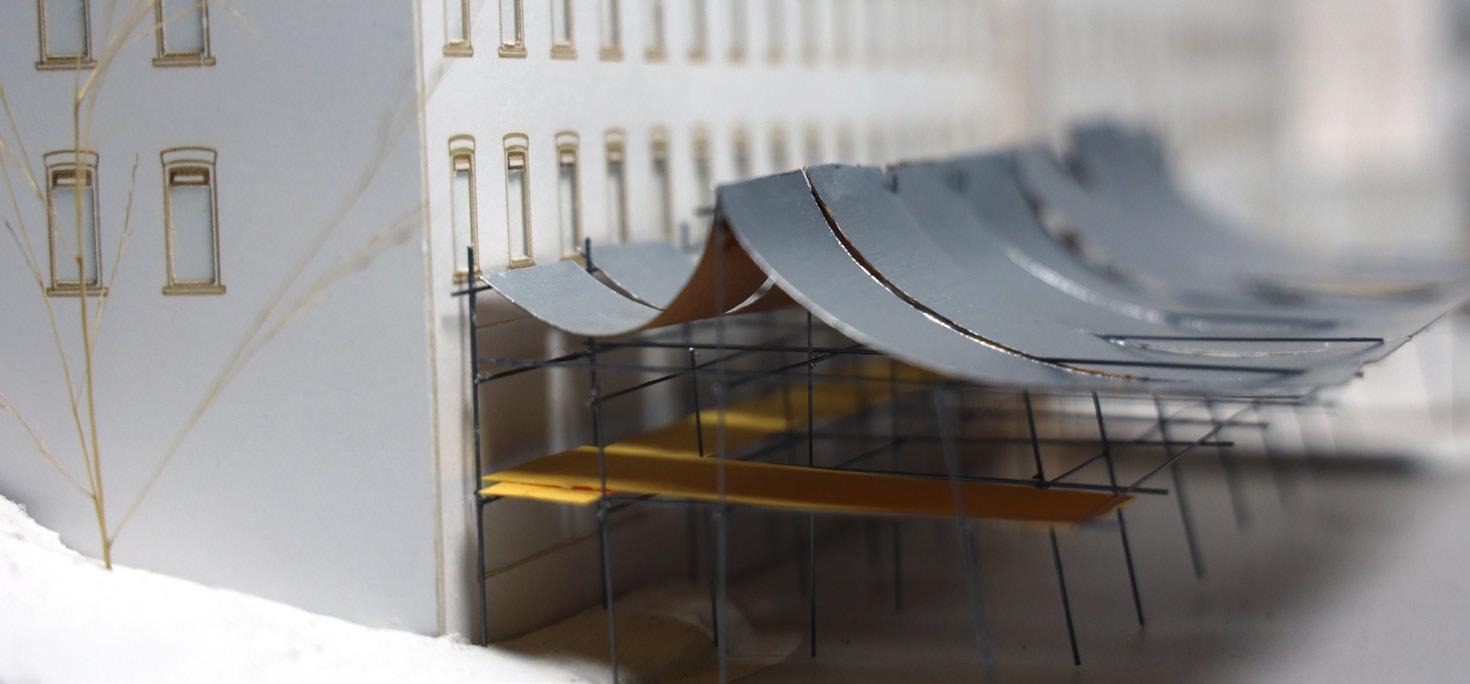








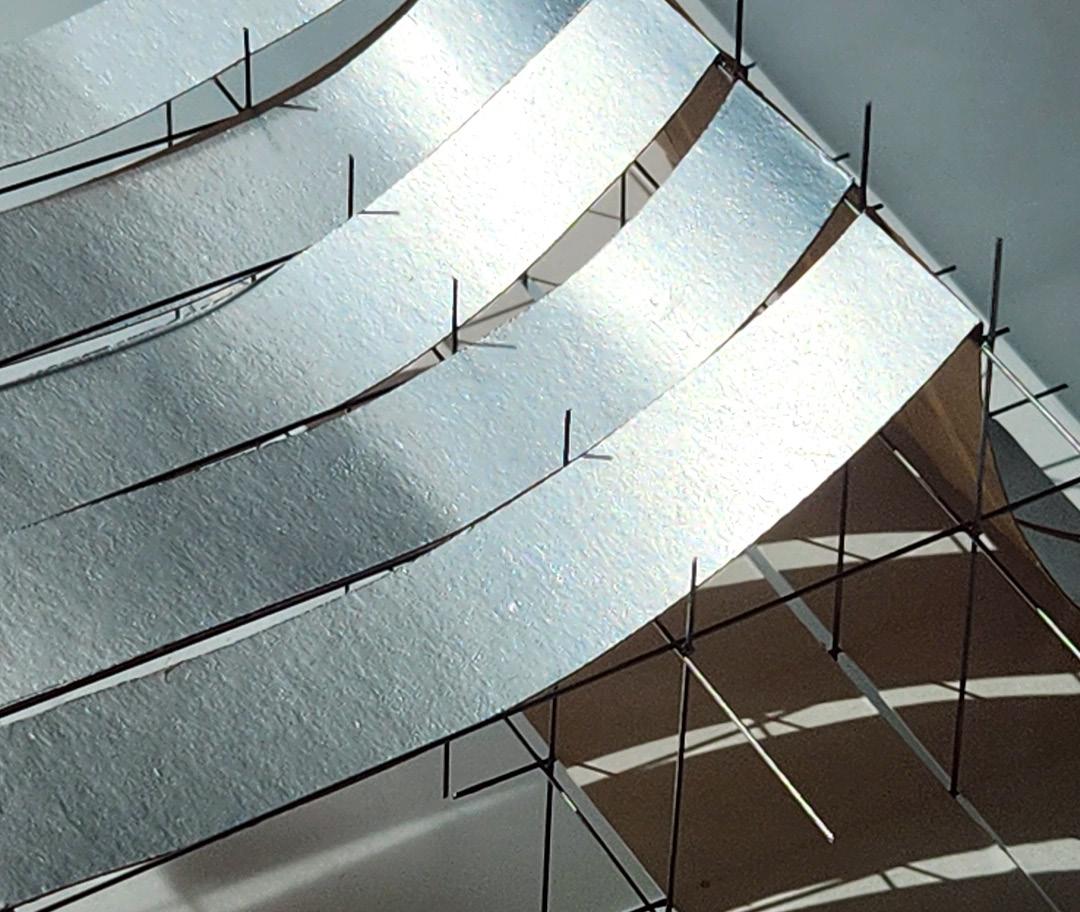



ARCH 3101: Engaged Studio - Fall 2024
Instructor: Stephanie Lee
Urban theorist Edward Soja first conceptualized the third space as being intersitial; it is a mediation between physical and imagined spaces. The design proposal aims to reinforce this connectivity; a junction is created between the home and workplace as well as tangibility and perception, in order to manifest a flexible, re-programmable, collective space.
The site is Trumansburg, New York, a village where most development does not follow the density and spatial organization of the iconic Main Street, and thus contains a lack communal spaces free of financial cost that are inaccessible without cars. The framework will keep the essence of an arterial road, while also gearing it towards pedestrains and free communal activities.
Essentially, the goal is to use the third space as a tool to create a framework for social housing in Trumansburg that is livable and self-sustaining. We achieve this through three parameters: nesting spaces via a gradient of intamacy to openness, extending walkability between housing and public spaces, and by allowing incremental growth to occur vertically as opposed to a sprawl.

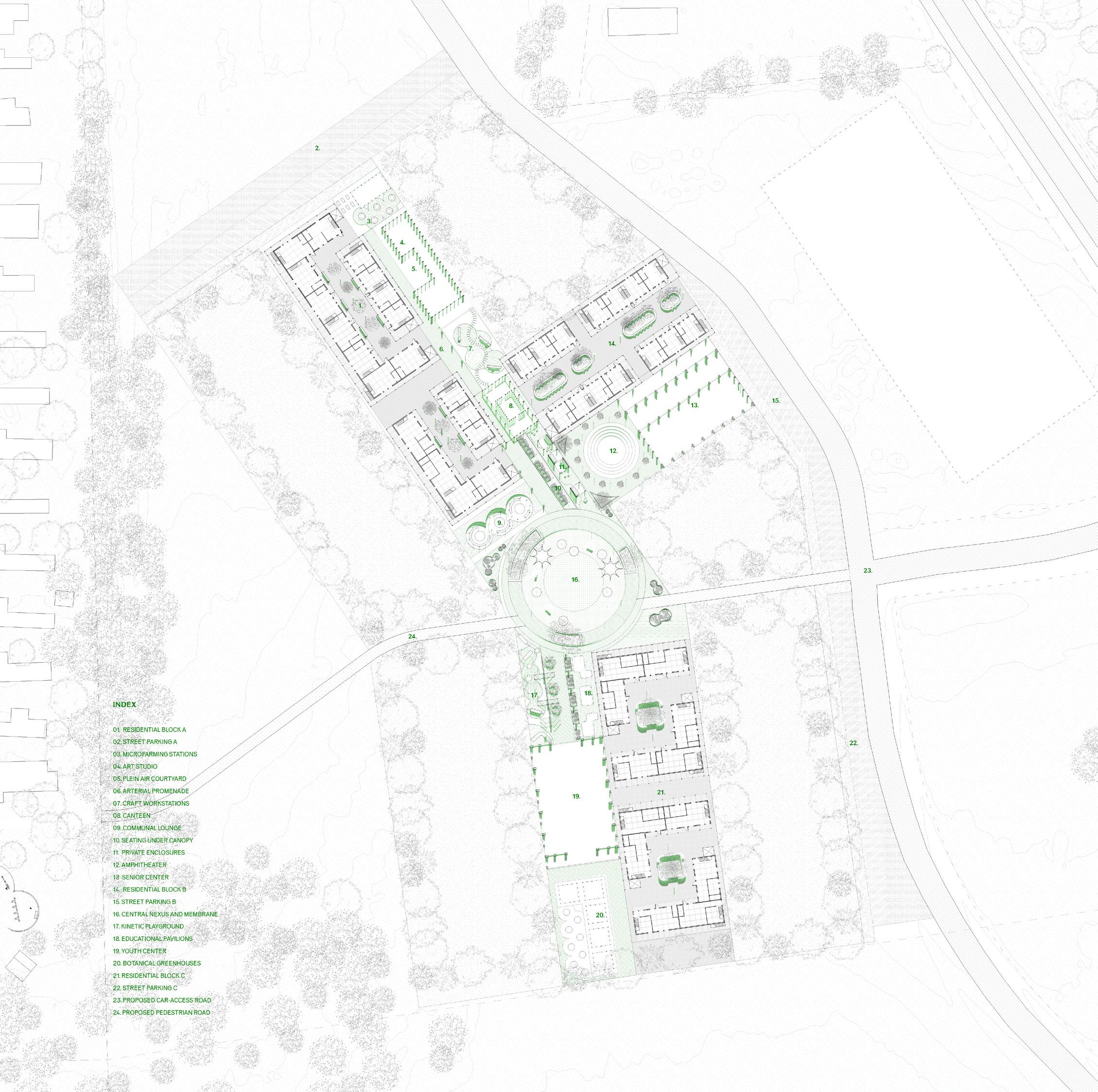

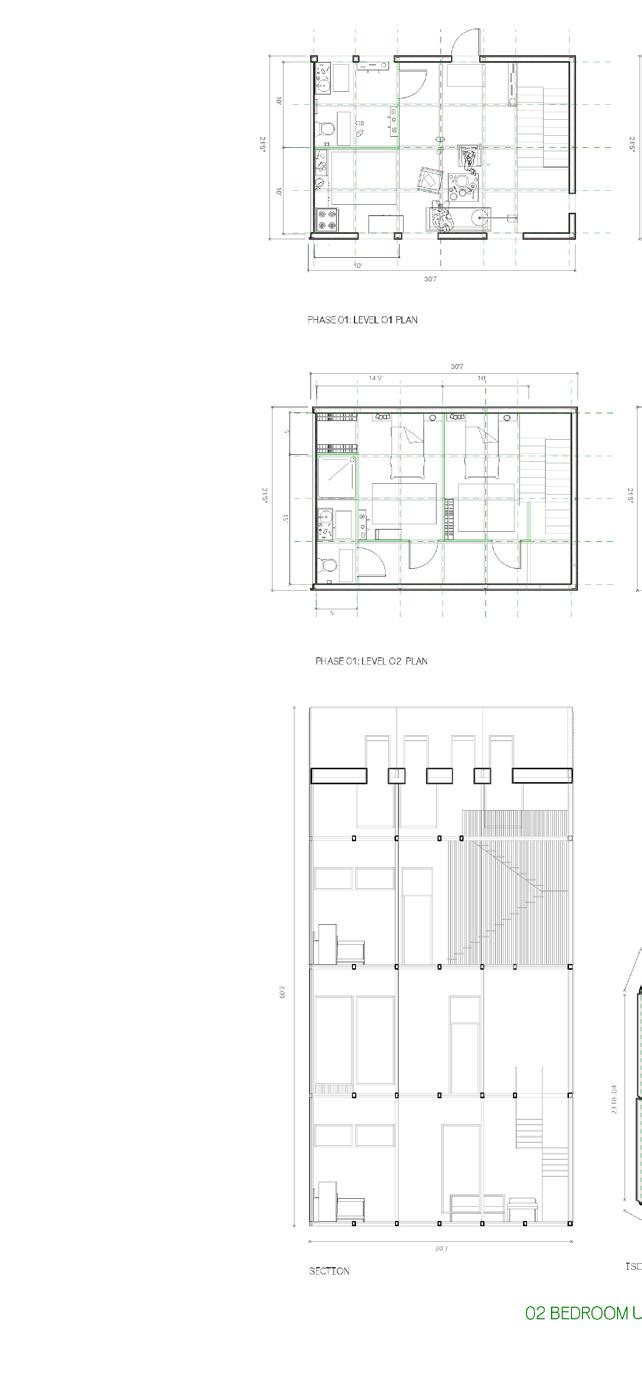









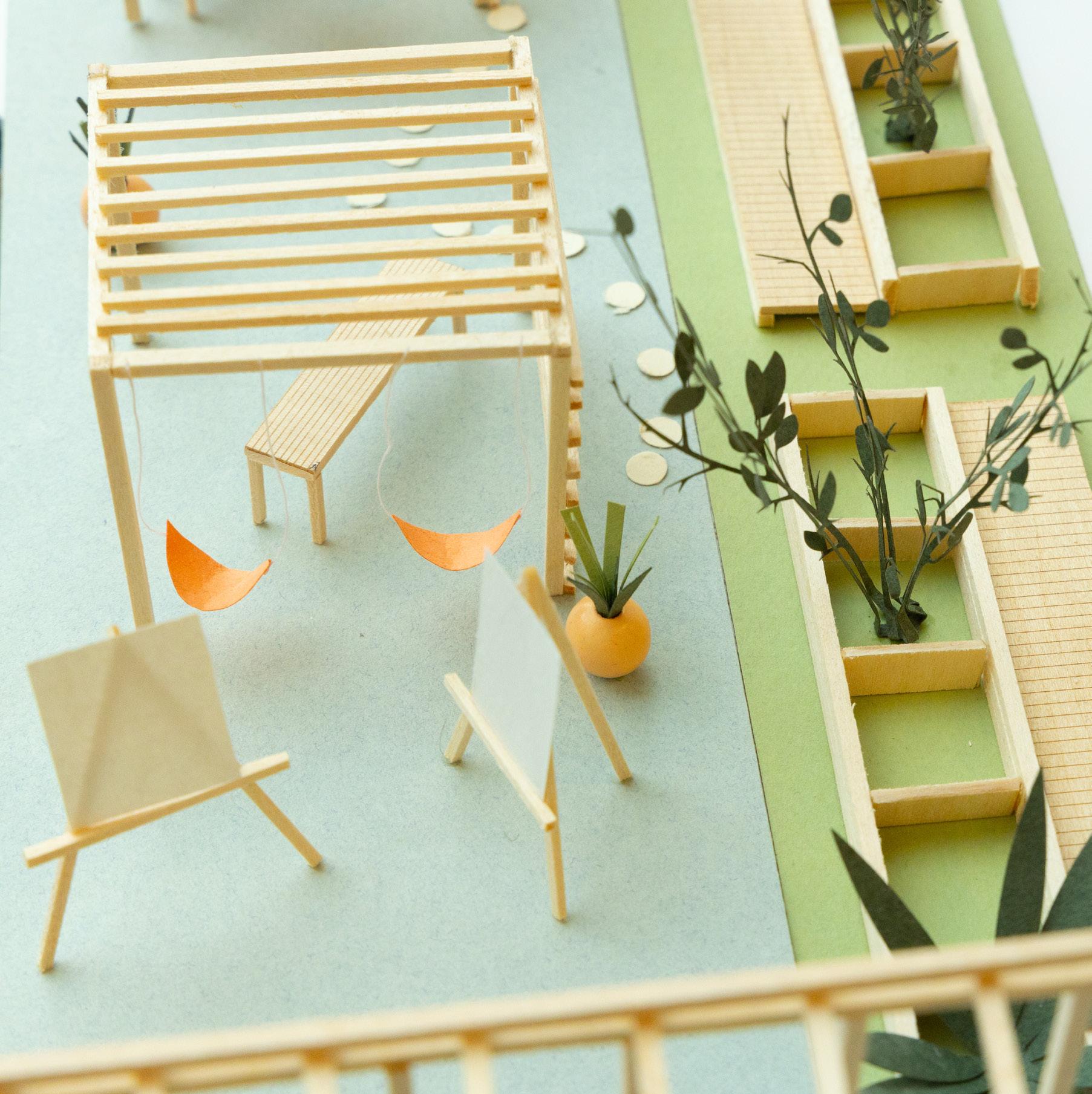


ARCH 2613: Structural Systems - Fall 2023
Instructor: Mark Cruvellier
Collaborators: Jessica Kaiman, Ola Taha
This project by Tezuka Architects is powerful in its expression of structure: the graceful curves made by the roof allow children to fully expereince the tectonics.
To represent the building, a sectional Model at 1:100 scale was ideal to showcase the structure with clarity and without redundancy. The concrete foundation and footers were casted with concrete, reinforced with metal wire. The primary structure, the columns and girders, were stained. This created contrast between these members and the secondary structure, beams and joists. Ultimately, the goal was to translate the simplicity yet effectiveness of the original structure through craft and materiality.



Architectural representation involves the translation of imagined realities into physical manifestations. While this often exhibits the role of a direct network of designers, contractors, engineers, and other specialists collaborating on constructing spaces, representation may also serve as a provocation that delves into the human condition. We often experience the banal, liminal spaces of our everyday lives that often elicit instances of informal and unplanned occupation. In the case of a staircase, a peculair alcove may have just been an artifact of construction; however it becomes a resting spot given its proximity to a window and tight enclosure. This reality can be transmutated with fiction, such as a painting that conveys a mood of ambiguity. Both elements allow the curation of a photograph, the product of a real space with fictional story telling. With a formal analysis of said photograph, an intervention of an imagined “back-wall” lies in the grayzone of reality and fiction, the space behind a staircase can have an outlandish program aside from circulation: an item exchange system that occurs once the occupant reveals a secret can be a method of unspoken affirmation.





ARCH 3102: Core Studio - Spring 2025
Instructor:
Katharina Kral
The role of the souvenir is of an embodied memory, a static image of an ever changing landscape, a falsehood considering these objects also decay.
Bottled Nostalgia is not just a literal microcosm of the physical structures that once stood beside the Erie Canal or have lost their relevance, it is also a time lapse of impermanence. Through minature landscaping, a species of moss and lichen, added water, and a sealed enviornment replicates the water and carbon cycle, enabling growth and decay, as well as appreciation for the buildings soon to be lost to time.

