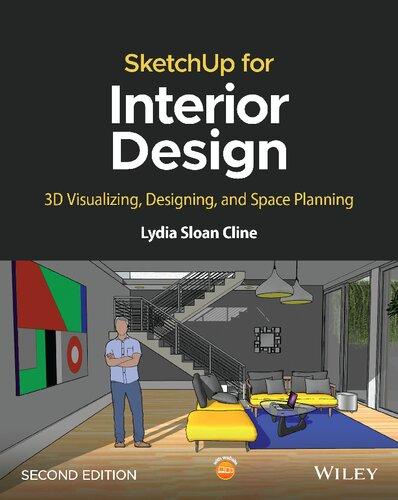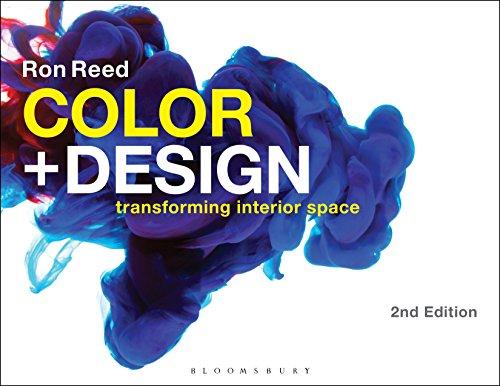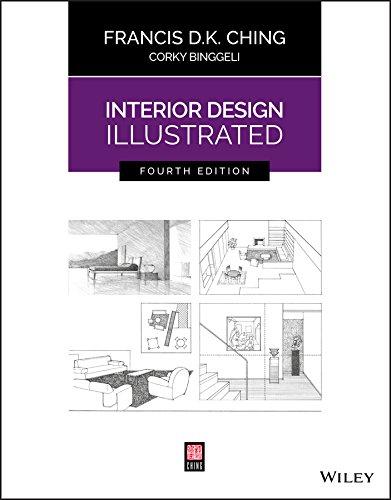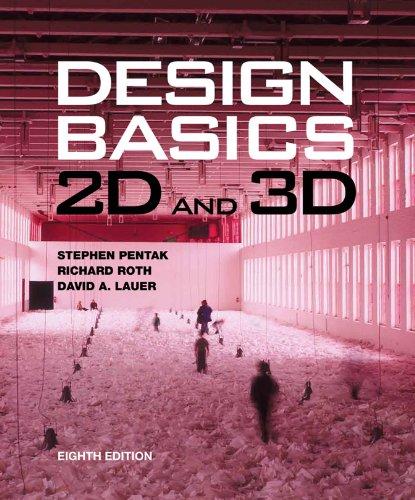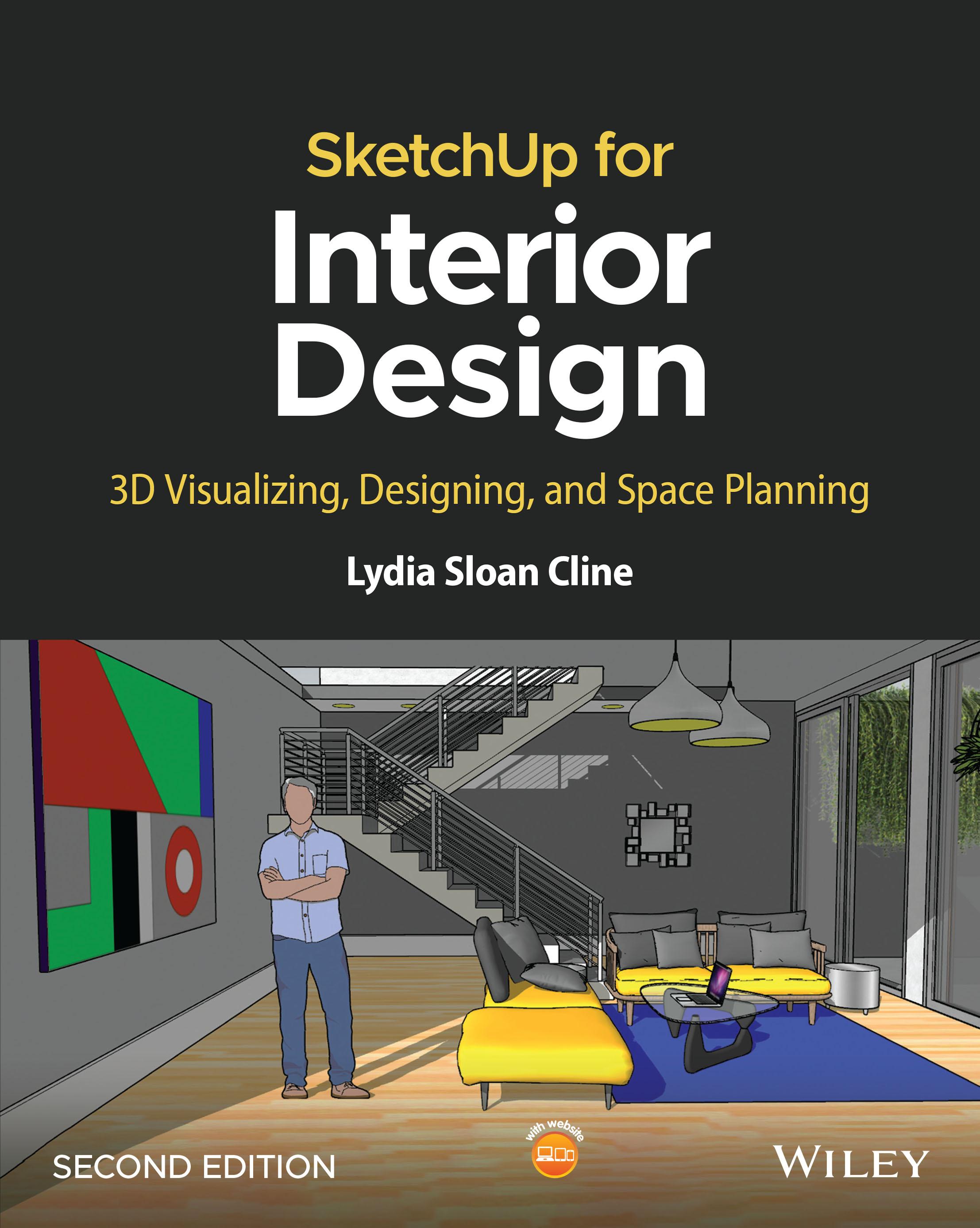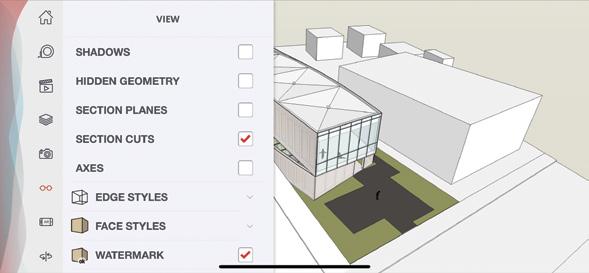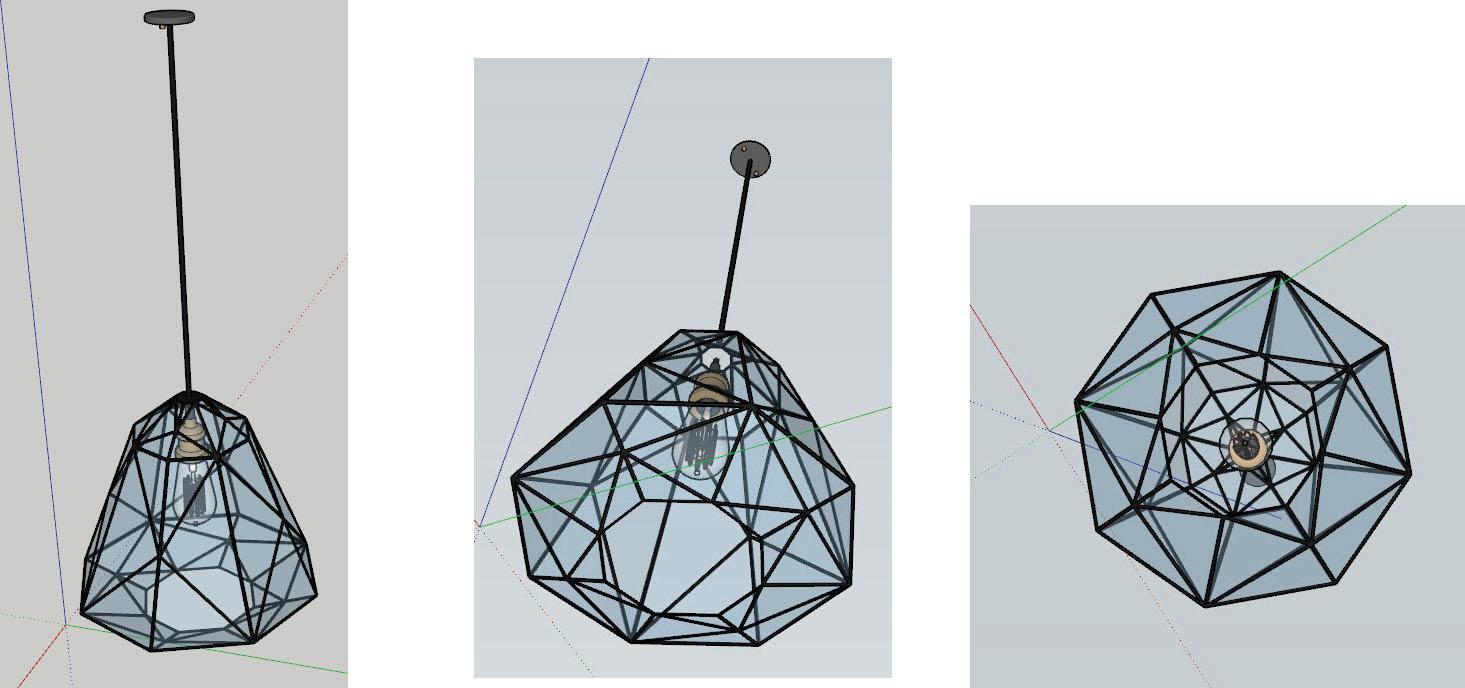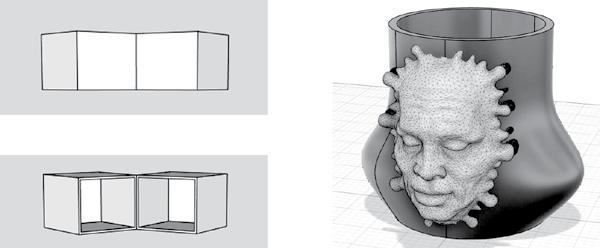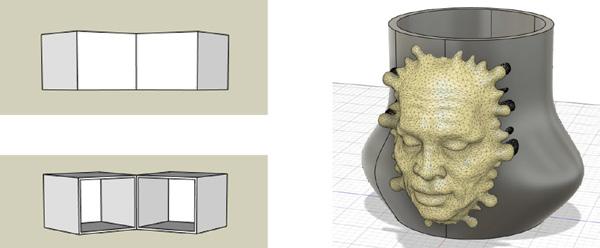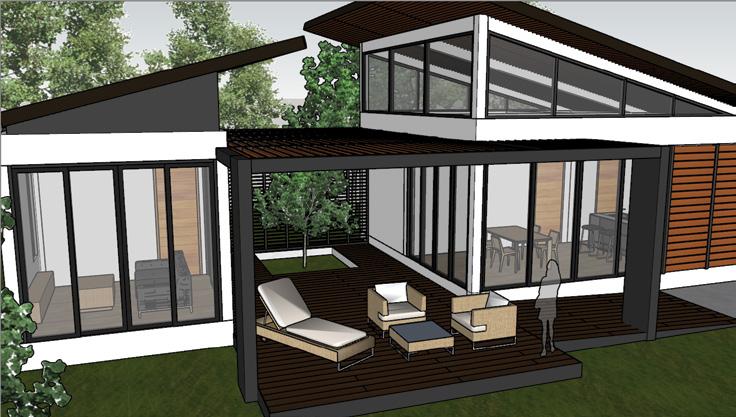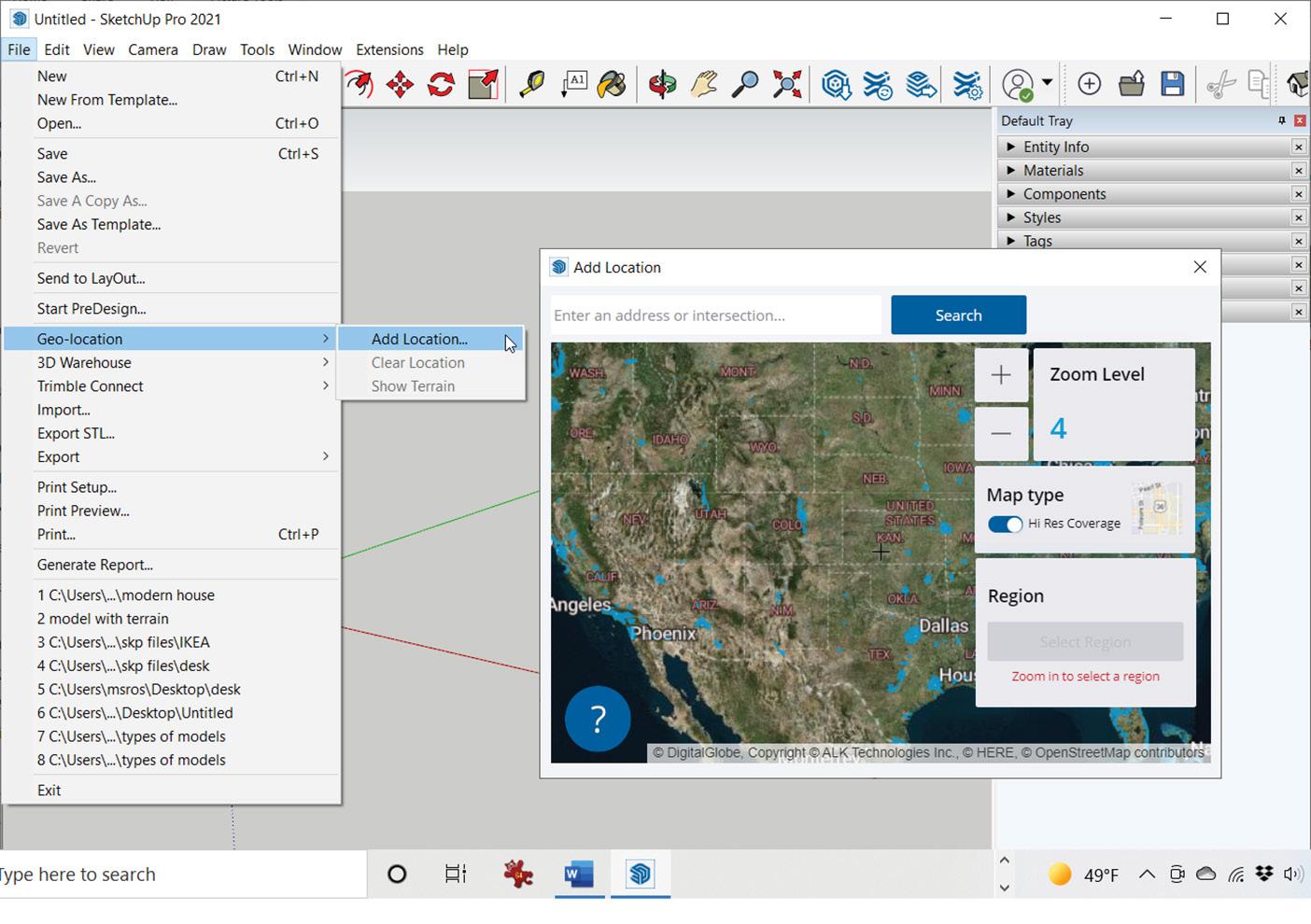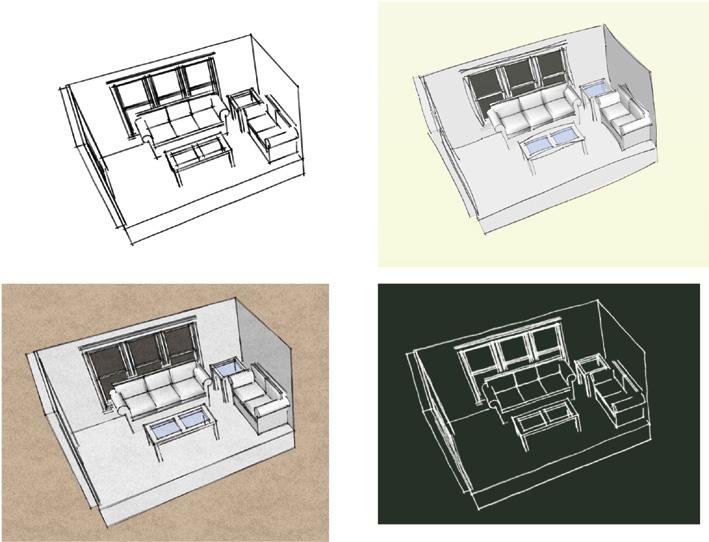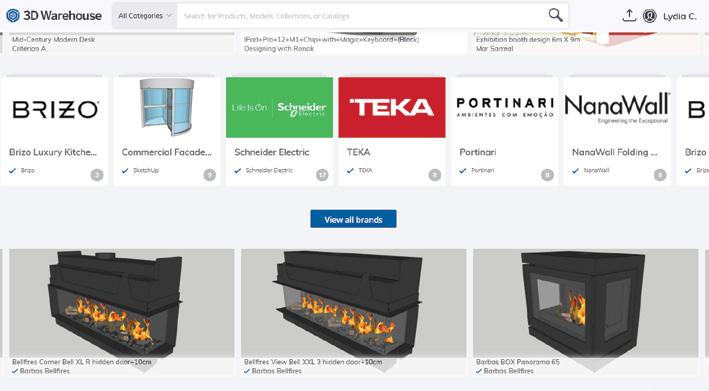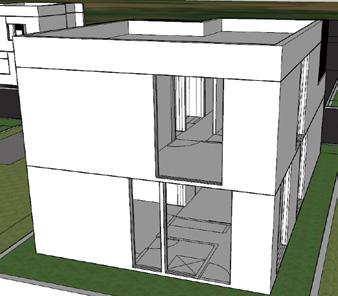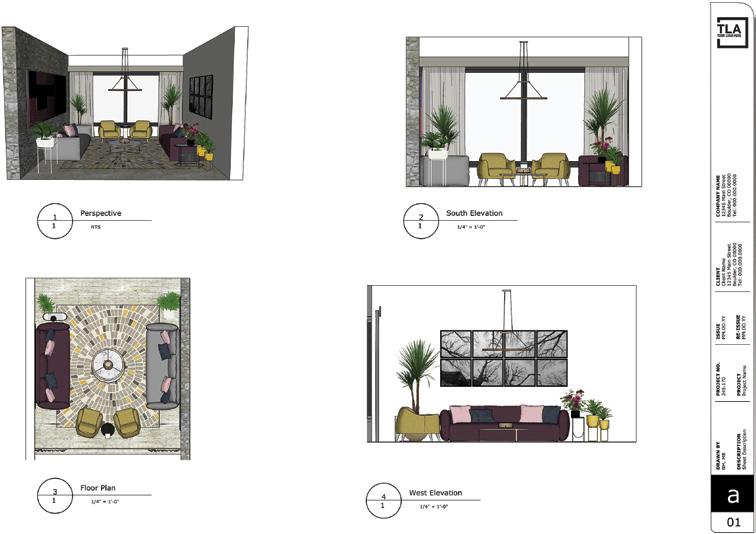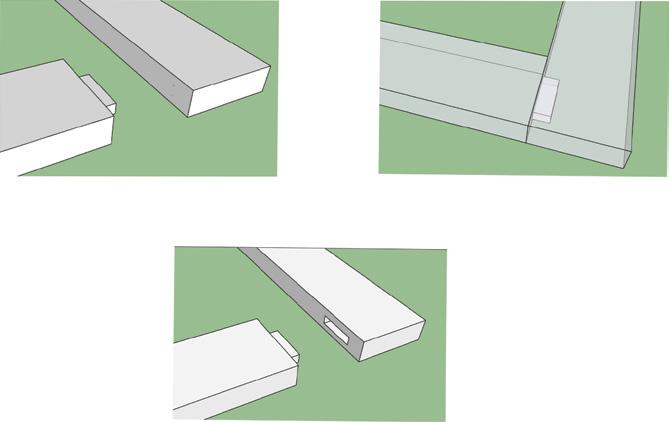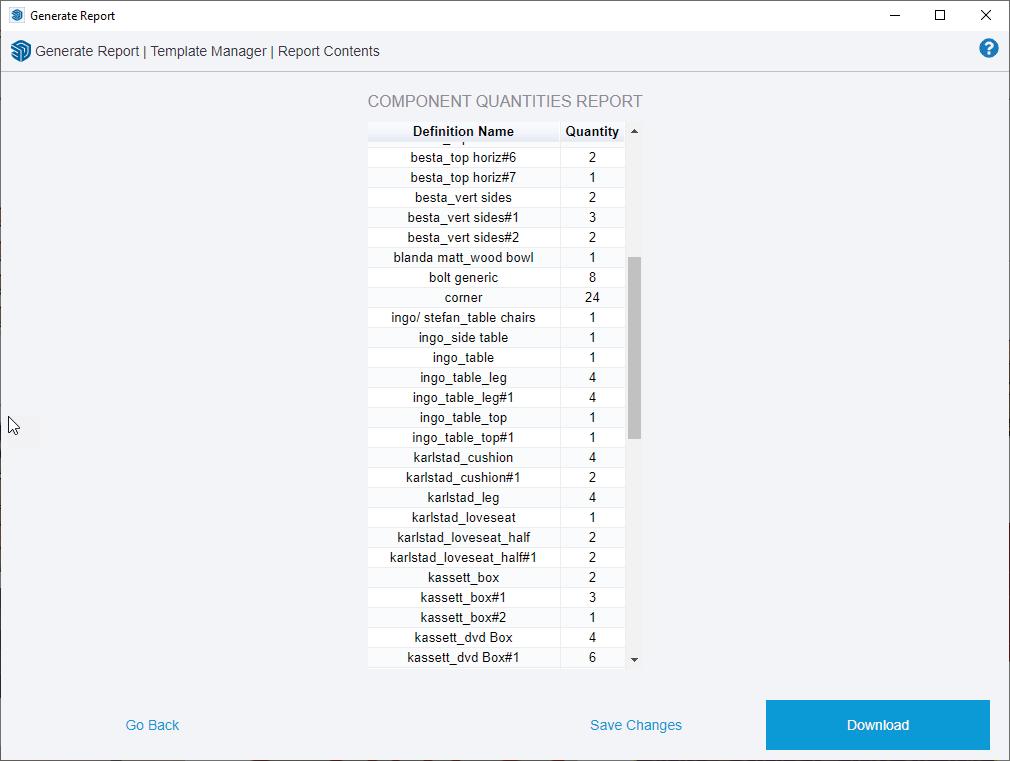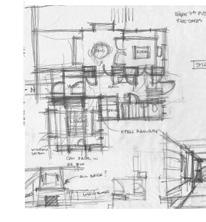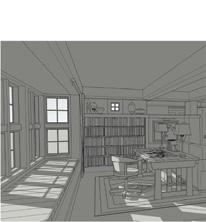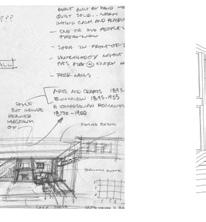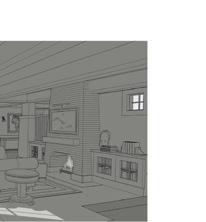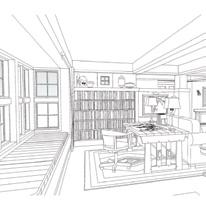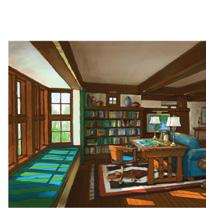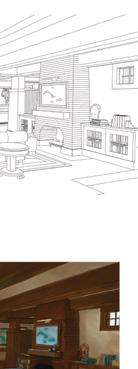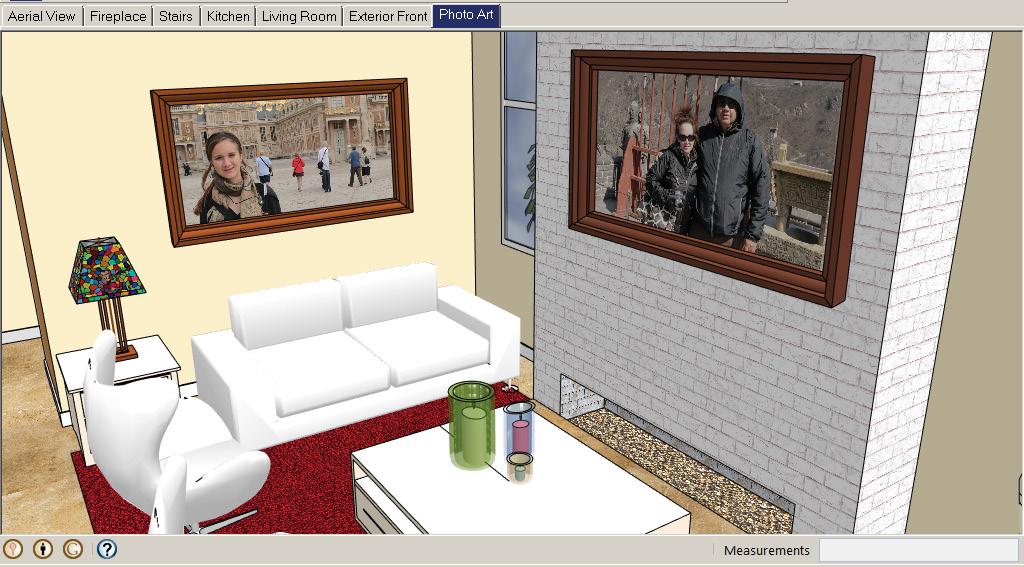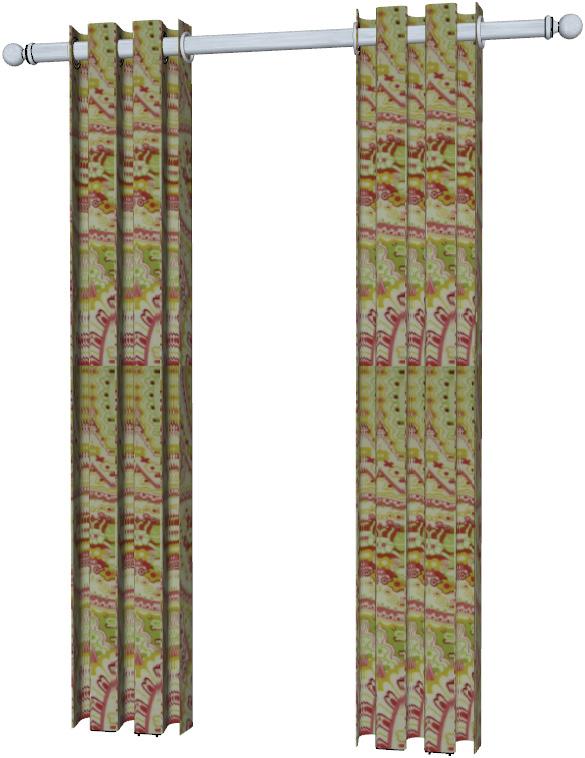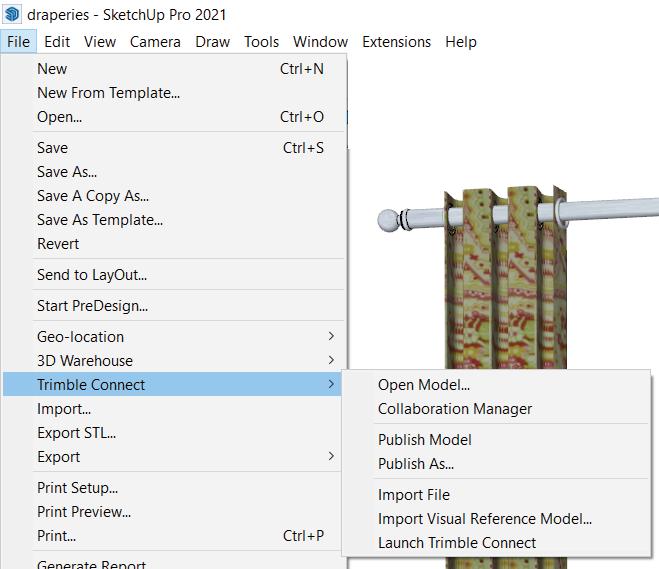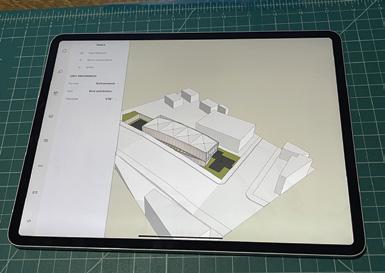SketchUp for Interior Design
3D Visualizing, Designing, and Space Planning
Second Edition
Lydia Sloan Cline
Johnson Country Community College
Overland Park KS, US
Copyright © 2023 by John Wiley & Sons, Inc. All rights reserved.
Published by John Wiley & Sons, Inc., Hoboken, New Jersey. Published simultaneously in Canada.
No part of this publication may be reproduced, stored in a retrieval system, or transmitted in any form or by any means, electronic, mechanical, photocopying, recording, scanning, or otherwise, except as permitted under Section 107 or 108 of the 1976 United States Copyright Act, without either the prior written permission of the Publisher, or authorization through payment of the appropriate per- copy fee to the Copyright Clearance Center, Inc., 222 Rosewood Drive, Danvers, MA 01923, (978) 750-8400, fax (978) 750-4470, or on the web at www.copyright. com. Requests to the Publisher for permission should be addressed to the Permissions Department, John Wiley & Sons, Inc., 111 River Street, Hoboken, NJ 07030, (201) 748-6011, fax (201) 748-6008, or online at http://www. wiley.com/go/permission.
Trademarks: Wiley and the Wiley logo are trademarks or registered trademarks of John Wiley & Sons, Inc. and/or its affiliates in the United States and other countries and may not be used without written permission. All other trademarks are the property of their respective owners. John Wiley & Sons, Inc. is not associated with any product or vendor mentioned in this book.
Limit of Liability/Disclaimer ofWarranty: While the publisher and author have used their best efforts in preparing this book, they make no representations or warranties with respect to the accuracy or completeness of the contents of this book and specifically disclaim any implied warranties of merchantability or fitness for a particular purpose. No warranty may be created or extended by sales representatives or written sales materials. The advice and strategies contained herein may not be suitable for your situation. You should consult with a professional where appropriate. Further, readers should be aware that websites listed in this work may have changed or disappeared between when this work was written and when it is read. Neither the publisher nor authors shall be liable for any loss of profit or any other commercial damages, including but not limited to special, incidental, consequential, or other damages.
For general information on our other products and services or for technical support, please contact our Customer Care Department within the United States at (800) 762-2974, outside the United States at (317) 572-3993 or fax (317) 572-4002.
Wiley also publishes its books in a variety of electronic formats. Some content that appears in print may not be available in electronic formats. For more information about Wiley products, visit our web site at www.wiley.com.
Library of Congress Cataloging-in-Publication Data is Applied for:
Paperback ISBN: 9781119897743
Cover Design: Wiley
Cover Image: Courtesy of Lydia Cline
Set in 9.5/12.5pt STIXTwoText by Straive, Chennai, India
Change
Foreword
Welcome to the second edition of SketchUp for Interior Design! Modeling software has largely replaced traditional two- dimensional drafting as the means for designers to create and communicate. SketchUp remains the modeling program of choice in many diverse fields due to its low price and short learning curve. Like the first edition, this one is for the beginner who wants to get up and running fast.
Why Read This Book?
You may be wondering why you should read a SketchUp book when there is so much content online. My answer is that online content, while very good, is not organized. If you don’t know what the software’s capabilities are, you don’t know what to ask or search for. This book leads you through SketchUp in an orderly manner. Its intent is to acquaint you with SketchUp’s many capabilities. Toward that goal, tools and functions are described under their own headings and then used in tutorial examples.
SketchUp’s most popular functions are introduced early, to enable you to quickly do what you want with it. Some tools are revisited later to show more complex options. By the time you finish, you’ll have been exposed to most of the tools, one or two options for each, and different approaches for solving modeling problems. You’ll be given links to forums where you can ask your increasingly complex questions. End- of- chapter resources will also help guide you through the ocean of Web information.
What’s Covered?
Coverage is specific to the interests of interior designers and interior architects: How to model interior spaces; study scale and proportion; test design ideas; plan spaces; present solutions; generate architectural floor plans, elevations, and sections. Also discussed is using SketchUp in conjunction with other industry- popular programs.
Any Pre-Reqs?
Prior knowledge of drafting software is not needed. However, it is assumed that the reader has basic architectural drafting knowledge, such as what floor plans, interior elevations, perspective, isometric, and section views are. This book shows how to use SketchUp to create those drawings; it doesn’t discuss what they are. If you could benefit from a drafting refresher, check out the resources at the end of this Foreword.
Computer and Version of SketchUp Discussed in this Book
Only SketchUp Pro is discussed because the free Web version does not yet have all Pro’s capabilities. Most screenshots are from a PC, but where Mac operations are different, Mac screenshots
are included. This book also assumes the reader uses a laptop or tower computer. SketchUp can be used on some tablets, but a desktop or laptop with a three-button mouse (two buttons plus scroll wheel) exploits its full capabilities.
Extra Goodies
On the Wiley site there is a Homework folder with files for completing the end- of- chapter exercises. Download and save the whole folder at once to your desktop so everything will be available when needed. Instructors have an additional folder with answers to the end- ofchapter questions. So, let’s get started!
Further Resources
Cline, Lydia Sloan Architectural Drafting for Interior Designers, 3rd edition, New York: Bloomsbury, 2021
Lydia’s YouTube channel has architectural drafting and SketchUp tutorials. https://www.youtube.com/user/ProfDrafting
Download past versions of SketchUp here. https://www.sketchup.com/download/all
What Is SketchUp and How Do Interior Designers Use It?
What Is SketchUp?
SketchUp is a polygonal surface modeling program Polygonal meaning that everything SketchUp creates is made from polygons. Those are planes flat shapes bordered by straight lines (Figure 1‑1). Surface meaning that everything SketchUp makes is hollow. Modeling meaning that the result is a three ‑ dimensional (3D) digital drawing composed of lines and faces (planes). Collectively, those lines and faces are called geometry SketchUp is also a vector program, meaning it creates vector files. A vector file is a collection of lines and curves that scale up or down without loss of quality. Examples of vector files are PDFs (Adobe documents) and DWGs (AutoCAD documents). This is as opposed to a raster file, which is a collection of individual pixels and loses resolution quality when enlarged. Examples of raster files are JPGs and GIFs. SketchUp creates SKP and SKB files. SKP is the SketchUp file; SKB is an automatically created backup file. It preserves the next‑to ‑last save. To change an SKB file into an SKP file, just over‑type the SKB extension with SKP.

Figure 1-1: All SketchUp models, including circular ones, are made of polygons and are hollow.
Objective: This chapter discusses what modeling is and how the SketchUp modeling program is used by designers.
Concepts and Functions: SketchUp Pro, SketchUp Free, SketchUp Shop, SketchUp Make 2017, model, solid/surface/t- spline/mesh model, BIM, geometry, plane, polygon, vector, raster
Chapter 1: What Is SketchUp and How Do Interior Designers Use It?
What Is SketchUp Used For?
SketchUp is used to electronically sketch ideas three ‑ dimensionally—to “get your doodle on.” It’s an alternative to pencil and tracing paper for thinking out ideas. Many use it for quick iterations, design studies, and presentations. Since you can sketch loosely (meaning without imputing numbers), SketchUp helps you think spatially. Height/width relationships are easy to see; for example, a hallway that seems wide in a floor plan may present dark and narrow when the vertical dimension is added. As with a physical foam core model, a digital model can be studied from any direction. However, SketchUp one ‑ups the foam core model with camera tools that let you stroll through at eye level.
Who Uses SketchUp?
SketchUp was written as a user ‑friendly alternative to complex modeling software in the architectural field, its original user base. However, it has since been widely adopted by diverse fields such as interior design, game development, filmmakers, woodworkers, catalog illustrators, packaging designers, landscapers, real estate agents and stagers.
SketchUp Pro
SketchUp Pro is a subscription product; compare prices at https://sketchup.com/plans- andpricing. Educational pricing is available for students and faculty; academic proof must be submitted. One license permits two sign‑ins.
SketchUp Pro works on both the PC and the Mac. Files made on one platform transfer easily to the other. It can be operated in limited fashion on some Wacom and Surface tablets, and on the iPad. A free viewer app can be downloaded at https://www.sketchup.com/products/ sketchup-viewer/downloads or from the App store. This lets you open and look at SketchUp files without having the software.
SketchUp Free and SketchUp Shop
SketchUp Free is a web app (https://app.sketchup.com/app?hl=en). It targets K‑12 students and is for noncommercial use. Access it from any WebGL enabled browser. It’s version‑less and always sports the latest release. You can save your work as an STL file, which is useful for 3D printing simple models. However, Free lacks important features such as the ability to install extensions or to save models as SKP. There is a subscription product called SketchUp Shop that is SketchUp Free with some added functionality. Free has a different interface than Pro (Figure 1‑2).
SketchUp Make 2017
SketchUp Make 2017 is a legacy version that has most of Pro’s features but lacks some features that designers may need, such as the ability to import DWG files and geolocation data.
Figure 1-2: The Free interface.
Download 2017 free at https://help.sketchup.com/en/downloading- older-versions. Pro and Make cannot both be installed on the same computer.
Is SketchUp Easy to Learn?
It’s probably easier than other commercial industry‑ standard modeling programs, as it has fewer features and is somewhat intuitive. But “easy” is relative. Like everything else, SketchUp still takes practice—you probably didn’t make great pencil sketches right away, either. Know that there are many ways to do the same thing in SketchUp, and no one right way. Some ways may take a few more steps, but if you make learning SketchUp the priority, efficiency will follow.
Do I Need to Know AutoCAD?
AutoCAD or any other two dimensional (2D) drafting program is not a prerequisite to learning SketchUp. This is because drafting and modeling programs operate differently. If your computer drafting experience has only been with traditional 2D software, you will find that modeling requires a different approach. You may also find that you never want to go back to 2D software once you see the power of 3D.
Difference between Traditional CAD Drawings and Models
With traditional 2D computer aided drafting (CAD) software such as AutoCAD, the mouse is an electronic pencil with which you replicate the hand‑ drafting process. 3D drawings made with 2D software are really just a collection of 2D pieces assembled to give the illusion of three dimensions.
A model, however, is a true 3D object that you can orbit around to view from any direction (Figure 1‑3). By default, SketchUp displays the model as a 3 ‑ point perspective. That is, all parallel lines converge to left, right, and top or bottom vanishing points. However, SketchUp
Chapter 1: What Is SketchUp and How Do Interior Designers Use It?
can be set to display as a 2‑ point perspective, as an isometric (3D view in which parallel lines remain parallel), and orthographically (plan, elevation, and section views). Orthographic (2D) views are generated from the model. A model makes the jump to scaled construction docu ments in the LayOut program that installs with SketchUp.
There are five model types: solid, surface, t- spline (Figure 1‑4), mesh, and building information model (BIM). It’s helpful to know a bit about them all, as this may affect time spent trying to achieve a specific result in SketchUp. No model type is best, as all have different abilities. For example, designs that require a constant wall thickness are better drawn with a solid mod eler. Designs that require organic forms are better drawn with a sculpting modeler. A common workflow is to start a model in one program and export it to another for further development. This exploits the capabilities of both.
Figure 1-3: Orbit around a model to view it from any position.
Solid
Surface
Mesh T-spline
Figure 1- 4: Solid, surface, mesh, and t-spline models.
Solid Models
These are filled solid inside; think rock. They contain data like interior volume, mass, and weight. This enables you to perform tasks like specifying a constant wall thickness or connecting and curving adjacent edges. Create solid models by adding and subtracting primitive geometric forms, such as cubes and cylinders, to and from each other, or by sketching shapes and extruding them into solid forms. Solid models are used to create product models that have many parts and details. SolidWorks and Fusion 360 are popular solid modeler programs.
Surface Models
These are hollow with a skin composed of lines and faces. You can create complex curves and forms, but they have hard, not smooth, edges. Only surface data, such as area, is stored. A surface model doesn’t recognize geometry as specific features; for example, where a solid model would recognize a staircase and perform relevant calculations, a surface model just sees the staircase as lines and faces. Surface models are used when the designer is primarily concerned with form and appearance. SketchUp is a popular surface modeler for building design; Fusion 360 and Catia are popular surface modelers for product design.
T- spline Models
This is a type of surface model that is free ‑ flowing and curvy, and composed of four ‑ sided polygons. It’s used to create organic forms. You sculpt a t‑ spline model by pushing and pulling the polygons and dragging control (editing) points. Blender and ZBrush are popular t‑ spline programs.
Mesh Models
A mesh is a type of surface model that is created when a raw model is exported as an STL file from whatever software it was designed in. STL is a 3D printing format. Mesh models often have very high polygon counts. Ones with low polygon counts can be imported into SketchUp for further development.
Building Information Management (BIM)
A BIM model contains all building systems: architectural, electrical, plumbing, and heating, ventilation, and air conditioning (HVAC). The model lives on a server and can be accessed by anyone authorized to do so. BIM models also contain nongraphical data, such as material, fire resistance class, color, and cost of the objects in it. Revit and Chief Architect are popular BIM programs with architects and interior designers. SketchUp is not BIM, but with downloaded extensions it can have BIM properties.
What SketchUp Pro Can Do
With this program you can:
▶ Model complete interiors and exteriors of buildings (Figure 1‑5).
5: This house is completely modeled inside and out.
▶ Import real-life terrain contours and geolocation information (Figure 1‑6).
Figure 1- 6: Access land contours and geolocation data anywhere in the world through SketchUp.
Figure 1-
▶ Apply artsy styles with one click (Figure 1‑7). Export as high‑resolution JPGs or anima tions for marketing and presentations.
Figure 1-7: Four of the many line types and styles in SketchUp.
▶ Access high- quality, ready-made models from the 3D Warehouse, including products from manufacturer catalogs (Figure 1‑8).
8: Catalogs of product models in the 3D Warehouse.
Chapter 1: What Is SketchUp and How Do Interior Designers Use It?
Figure 1-
▶ Access extensions (add- on tools) from the Extension Warehouse
▶ Import JPG files of floor plans to trace and model.
▶ Import DWG (AutoCAD) files of floor plans to trace and model (Figure 1‑9). DWG files become SketchUp geometry.
▶ Export SketchUp models as a DWG file for import into AutoCAD, Revit, or 20/20 for further development.
▶ Create presentation boards and scaled drawings from the model with LayOut, a program that installs with SketchUp (Figure 1‑10).
9: This model was made from an imported AutoCAD plan.
Figure 1-10: Create scaled drawings from the model in LayOut.
▶ Use, create, and edit dynamic components. These are models programmed to store information and perform specific actions. For instance, staircases can add steps when height is adjusted; cabinets can open doors with a mouse click; price and parts information can be stored.
▶ Perform additive and subtractive modeling tasks called Boolean operations. This saves mod eling steps, making for a faster workflow (Figure 1‑11).
Figure 1-
Figure 1-11: With solid modeling tools, a tenon is pushed into a block of wood, then pulled away, revealing a clean mortise joint created.
▶ Generate reports, which are tables of information of the objects in the model. These tables can be lists and quantities of materials that are helpful for cost estimating, such as deciding how much paint to buy based on the area of walls in the model. Reports are generated with one click and downloaded as a CSV (Excel) file (Figure 1‑12).
Figure 1-12: A materials list of objects in the model.
Chapter 1: What Is SketchUp and How Do Interior Designers Use It?
▶ Receive one year of free technical support via phone and e-mail with a Pro subscription. After that, a Maintenance and Support subscription is needed to receive support.
▶ Import hand sketches into SketchUp, trace and model.
▶ Do shadow studies.
▶ Export the model as a JPG and import it into a digital imaging program to add color (Figure 1‑13).
mkerrdesign.com
▶ Incorporate artwork and photos into the design. The tabs at the top of Figure 1‑14 are preset scenes for a slideshow presentation.
Figure 1-13: Hand sketches imported, modeled, shadow-studied, and then colored in Photoshop. Courtesy of
.
Figure 1-14: Incorporate artwork and photos into the design.
▶ Import images of the textiles to be used in the design (Figure 1‑15).
▶ Save models locally on your own computer or on the Trimble Cloud for remote collaboration (Figure 1‑16). You have unlimited online storage.
Figure 1-15: A textile pattern imported and applied to a drapery model.
Figure 1-16: Upload your model to the Trimble Cloud directly from SketchUp and collaborate with others on it.
Want to learn more? Join me in Chapter 2, where we’ll discuss what’s needed to run SketchUp, put it on your computer, and explore its interface.
Summary
SketchUp is a surface modeling program used by interior designers for space planning, conceptual design, client presentations, and document drawings. Users can think through an idea, study design options, and present them creatively.
Further Resources
The Official SketchUp Blog: http://sketchupdate.blogspot.com/
Buy SketchUp here: https://store.sketchup.com/
Learn about SketchUp on the iPad: https://www.sketchup.com/products/sketchup-for- ipad
SketchUp for Web: https://www.sketchup.com/products/sketchup-for-web
Download a free SketchUp viewer: https://www.sketchup.com/products/ sketchup-viewer/downloads
Chapter 1: What Is SketchUp and How Do Interior Designers Use It?
Compare plans and prices: https://sketchup.com/plans- and- pricing
SketchUp Shop: https://help.sketchup.com/en/sketchup-web/whats- included- sketchup- shop
Learn about other modeling types: Fusion 360 for Makers, 2nd edtion by Lydia Sloan Cline. San Francisco: Maker Media.
Getting Started
Hardware, Operating System, and Browser Requirements
An internet connection is needed to authorize SketchUp each time you open it, and to use some of its features. A latemodel computer and operating system is recommended, as SketchUp is a graphics-intensive program. The more detailed your model, the more processing power it needs. Following are the recommended specifications. SketchUp’s help menu has a downloadable app that can check your machine for compatibility.
PC: Windows 11, Windows 10
▶ 2+ GHz processor
▶ 8+ GB RAM
▶ 700 MB of available hard- disk space
▶ 3D- class video card with 1 GB of memory or higher and support for hardware acceleration
▶ Video- card driver must be up-to- date and support OpenGL 3.1 or higher
▶ Microsoft .NET Framework version 4.5.2
▶ three- button, scroll- wheel mouse
▶ Microsoft Internet Explorer 9.0 or higher
Mac: OS 12+ (Monterey), 11+ (Big Sur), and Mac OS 10.15+ (Catalina)
▶ 2.1+ GHz processor
▶ 8 GB RAM
▶ 700 MB of available hard- disk space
Objective: This chapter discusses what is needed to run SketchUp and looks at the interface.
Concepts and Functions: threebutton mouse, video card, Space Mouse, workspace, menu bar, global axes, scale figure, origin, measurements box, instance, viewer app, template, Trimble Connect, coordinates, backup files
▶ 3D- class video card with 1 GB of memory or higher and support for hardware acceleration. The video- card driver must support OpenGL version 3.1 or higher and be up-to- date.
▶ Three-button, scroll-wheel mouse
▶ QuickTime 5.0 and Safari
A keyboard and three-button scroll-wheel mouse are needed. A one-button mouse or trackpad is doable but difficult. 3D modeling requires much more on- screen movement than 2D drafting. A scroll wheel and right- click button let you make that movement faster than clicking icons and keyboard shortcuts, tapping, and sliding.
▶ SketchUp can adjust icon and drawing element sizes appropriate for high DPI (dots per inch) screens. Icons are sized when SketchUp starts up. If you adjust your DPI or scale (Microsoft Windows, up to 150%) you will need to restart SketchUp to see correctly sized icons and drawing elements.
Tablets
SketchUp can also be used on an iPad Pro, Surface Pro, and Wacom graphics tablet. Use it with an Apple Pencil, mouse, and keyboard; a stylus pen; and/or gesture software.
Viewer App
SketchUp has a free viewer app that can be used on an Apple or Android phone or tablet (Figure 2-1). This is useful for showing a model on the job site. The viewer app can also be downloaded on a desktop, useful for someone who wants to see the model but doesn’t have SketchUp. The viewer’s interface resembles SketchUp’s Web version. A model must be downloaded to the device to be viewed; the viewer app cannot access the model from the cloud.
Video Card
The video card, also called a graphics card, is an electronic board inside the computer that sends information to the monitor. Standard computers come with a built-in card that may display SketchUp models with a low-resolution, jagged appearance. A dedicated card, such as the kind used for graphic design, HD-video editing, animation, and gaming will give a smoother
Figure 2-1: The SketchUp viewer on an iPad Pro.
