

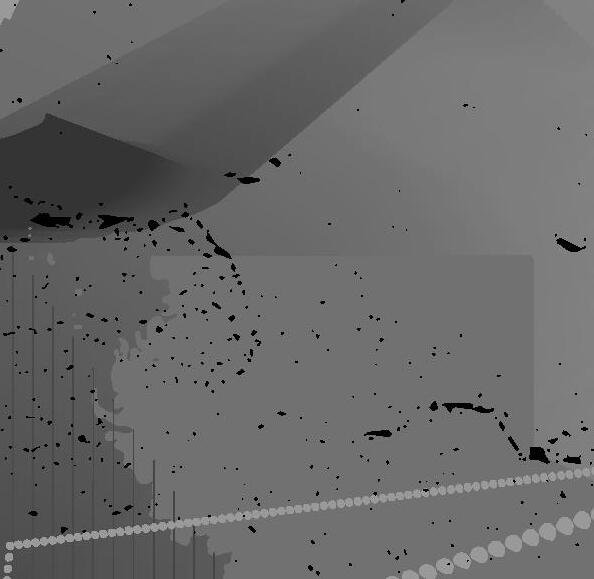


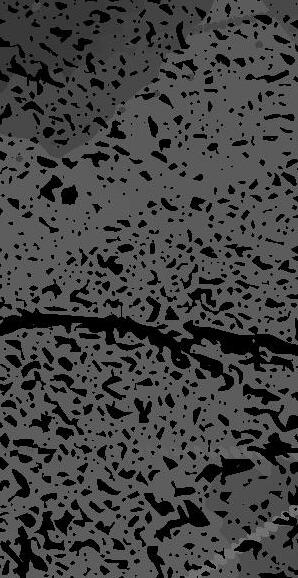


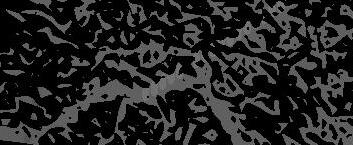
Eduardo’s Vision
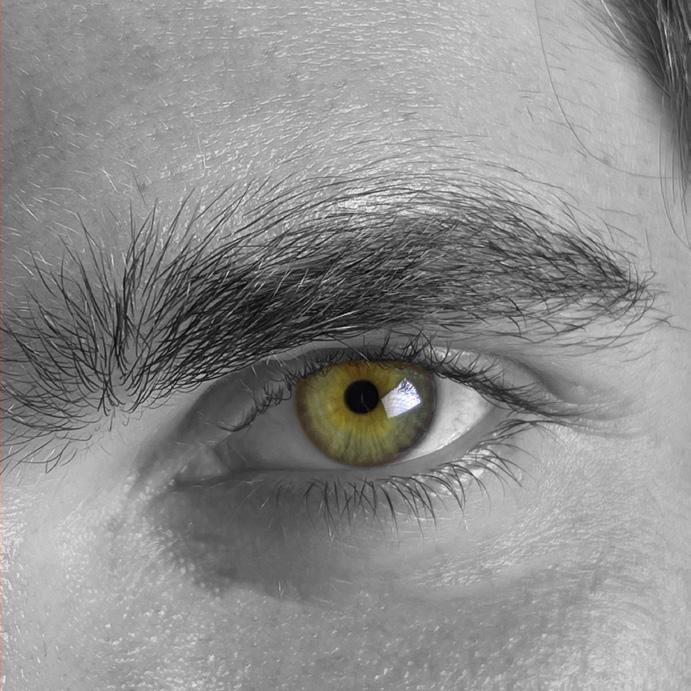
“I think that the ideal space must contain elements of magic, serenity, sorcery and mystery.”
-Luis Barragan
“An interest in ideas is a sign of human life. People are fascinated by what the future is going to be - and the future is going to be an accumulation of ideas.”
- Thomas Heatherwick
Universidad Europea de Madrid
eduardoanez08@hotmail.com
+34 672156027
Calle de Barbieri 20, Apt. 2A
Madrid, Spain
28004
About Me: Born and raised in Caracas, Venezuela on the turn of the century, I have always had a great interest on the world of construction and architecture. In Venezuela not much progress has been seen in the last decades in any regards, specially in the infrastructure. Since my time living in Caracas, there were no new significant new constructions of any kind done, something that would always stick out to me seen as it is the capital of the country and many other forane cities were rapidly changing year after year. When it came time to decide what I wanted to study Architecture seemed as the only in my mind, and haven’t regret it ever since. At the begging I wanted to study inn my home conntry in order to make a change, but this oportunity is imposible for many in a conntry such as mine. Therefore I opened my mind to new cultures and opportunities and went back to the country that my ansesters once called home. Here in Spain I have learned so much about not only my degree but culture, meet amaizing people and places. I focus in the atmospheres and spaces that architceture will create.
View of Architecture: My currennt view on architecture is filtered into what is good architecture and what is popular architecture. Popular architecture might also be good architecture, but there are so many amazing hidden gems that people can not understand to apreaciate unless they are architects. Many buildings today are done with the idea to be featured in the instagram stories of millions, or just be recognized because of the person that has done the building. I believe that even if we should as architects design beautiful spaces that everybody will like to photograph, we should also make them spaces were people would like to interact.
Future of Architecture: The future of architecture will focus on new technologies, and sustainability techniques, as well as everchanging spaces that adapt to peoples new ways of life and tastes. Architecture inmerced in the online world is also gradually growinng with many believing the future of architecture is intertuained with the one of the metaverse.
Inspiration: Some of greatest sources of inspiration I look for, I find in Art, in Museums, in great architecture that surrounds me, in walking, in seeing, in experiencinng. I also like to see into the lives, techniques and projects of great architects that came before me, some of my favorites include Alvar Aalto, Luis Barragan and Jørn Utzon, and also on amazing architects that work in the present such as Heatherwick and Kere.

https://issuu.com/eduardoanez08/docs/eja_portfolio
QR code directs you to previous portfolio.
CurriCulum VitaE
Education
UNIVERSIDAD EUROPEA DE MADRID, School of Architecture and Design
Grado de Fundamentos de la Arquitectura (85% Ingles) /(Bachlor iof Architecture)
GPA: 7.5/10, (Top 10% overall)
Honors and Activities: Class Delegate 2019-2020, 2020-2021, 2021-2022.
Experience and Projects
Raul Martins Studio
Worked hand in hand with the design team on the “CASA DECOR” Exhibition in Madrid
Supervised multiple site visits.
Managed the design for +10 different projects located in Madrid and other parts of Spain
Archistorming Competition, Senegal Elementary School
Leadership Time Management
Drawer and Designer
Beebreeders Competition, Spiral Comunity Home
Teamwork
Time Management
3D Model, Renders, Drawings
Entrance Pavillion Construction P7
Construction
Buying material looking for sponcers
Kerfing Workshop Universidad Europea
Organizing Directing
Volunteering
Fundacion Venezolana Pro-Cura De La Paralisis
Helped in the organization of the December Bazzar of the organization
Fundraiser for “Damas Salesianas” Charity
Helped organized the sale for charity that helped the “Damas Salecianas Organization”.
Skills
Adobe programs: Photoshop (Proficient), Ilustrator (Proficient), Indesign (Proficient), AfterEffects (Beginner), Premier (Beginner); Autocad (Expert)
Cype (Intermediate); CE3X (Intermediate);
Other Information
Languages: Spanish - Native, English- fluent
Madrid, Spain
Expected Graduation: July 2023
Rhinoceros (Expert); Grasshoper (Intermediate); Enscape (Expert); Lumion (Intermediate); Laser Cutting (Expert); Kerfing (Proficient); 3D Printing (Proficient).
Online Submittion
December 2020 Madrid, Spain Febrary 2023- May 2023
Online Submittion June 2021
Madrid, Spain November 2020
Madrid, Spain
December 2021
Caracas, Venezuela December 2017
Caracas, Venezuela June 2017
New
Madrid
Recreational
Madrid
ProjEC t indEx
Library for UEM
| January 2024
Drug Center
| January 2023 Le Grand Pont Paris | June 2024
Ceramic Works pg . 5 pg . 7 pg . 11 pg . 15 pg . 17
ANALOG PHOTOGRAPHY
rdC: rECrEational
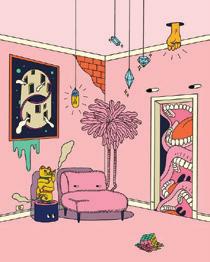
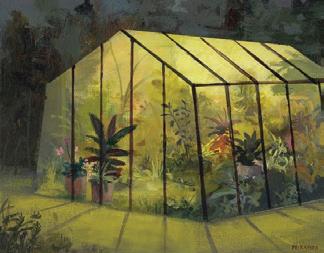
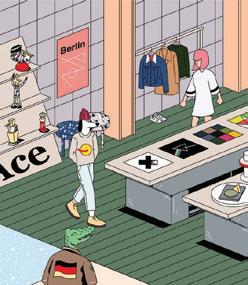
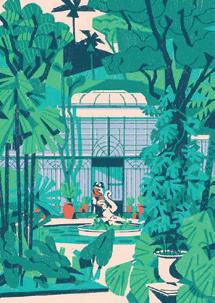
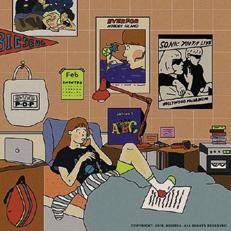
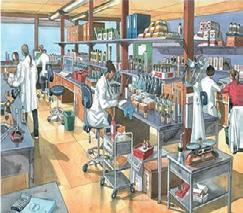
drug CEntEr
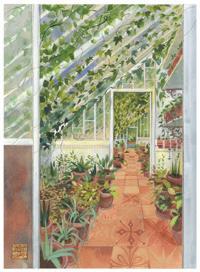
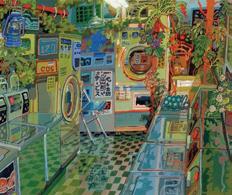

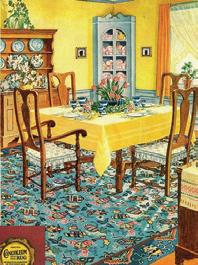
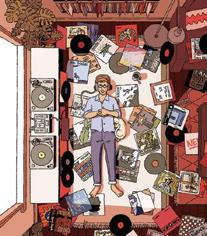
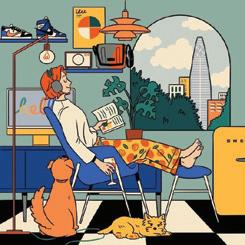

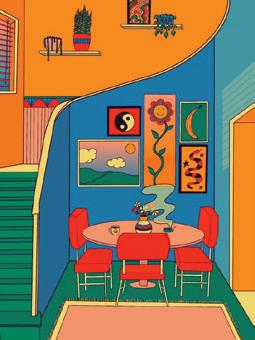


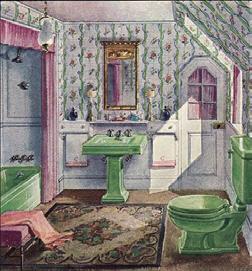
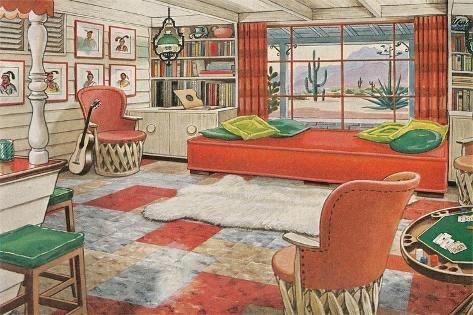
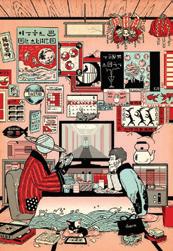
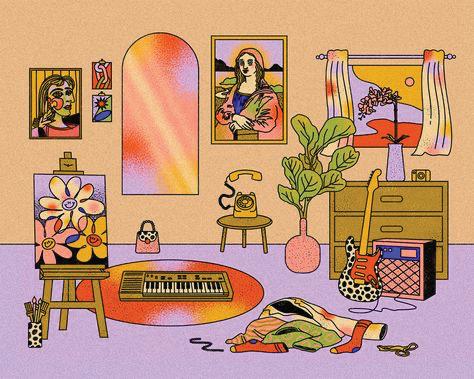


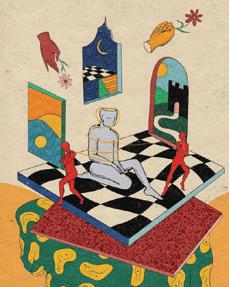

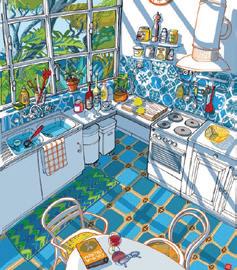
The recreational space is guided by a beautifull trippy pavement that connects a set of greeen areas and open pavillions together. It also connects a series of buildings that incorporatee houses and facilitis. it includes 30 houses that have different uses and typologies.
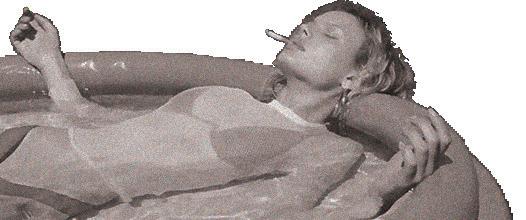
1 1 1 1 2 2 2 2 3 3 3 3 4 4 4 4 4 4 4 4 5 5 5 5 3 3 3 3 3 1 1 4 3 2 5 Scale 1:100 1 5 10 Scale 1:250 1 5 10 20 The base design of every house, is a simple structure that holds a living space that includes living essentials such as living room, kitchen, dinning room and a bedroom with bathroom. The next part of the house is an adittion that adds to the main structure and fits multiple uses depending on the typology the user wants to use. Typology 3 this typology is similar to the typology 2 but the simple difference is that there is only entrance from the inside. this is meant to have a similar use as the previous but more private, it be used as a literal green house to grow plants... could also be used as a workshop space. Typology 1 is the living house, this design is made for the simple use of living, the simple design is completed with a set of bedrooms (3 more), and a bathroom. Typology 4, the simple design adds a simple room and bathroom and a multipurpose room that can add an office, another room or any kind of space that is needed. Typology 2, the added portion of the main structure is a green house that is separate from the main house, this is meant to probide services to the community. The extra space is meant to be used as a store, restaurant or workshop. Typology 5, the final typology is similar to the typology 3 but the key different is that the structure and materiality is the same as the main structure instead of it being glass and following a green house. Back Side Scale 1:250 Front Side Right Side 1 1 1 1 2 2 2 2 3 3 3 3 4 4 4 4 4 4 4 4 5 5 5 5 3 3 3 3 3 1 A B B’ A’ 1 5 10 20 Section B-B’ Typology 5 Typology 3 Typology 1 Typology 2 Typology 4 Section A-A’ Typology 1 Typology 1 Typology 3 Typology 2 1 1 1 1 2 2 2 2 3 3 3 3 4 4 4 4 4 4 4 4 5 5 5 5 3 3 3 3 3 1 1 4 3 2 5 Scale 1:100 1 5 10 Scale 1:250 1 5 10 20 The base design of every house, is a simple structure that holds a living space that includes living essentials such as living room, kitchen, dinning room and a bedroom with bathroom. The next part of the house is an adittion that adds to the main structure and fits multiple uses depending on the typology the user wants to use. Typology 3 this typology is similar to the typology 2 but the simple difference is that there is only entrance from the inside. this is meant to have a similar use as the previous but more private, it be used as a literal green house to grow plants... could also be used as a workshop space. Typology 1 is the living house, this design is made for the simple use of living, the simple design is completed with a set of bedrooms (3 more), and a bathroom. Typology 4, the simple design adds a simple room and bathroom and a multipurpose room that can add an office, another room or any kind of space that is needed. Typology 2, the added portion of the main structure is a green house that is separate from the main house, this is meant to probide services to the community. The extra space is meant to be used as a store, restaurant or workshop. Typology 5, the final typology is similar to the typology 3 but the key different is that the structure and materiality is the same as the main structure instead of it being glass and following a green house.








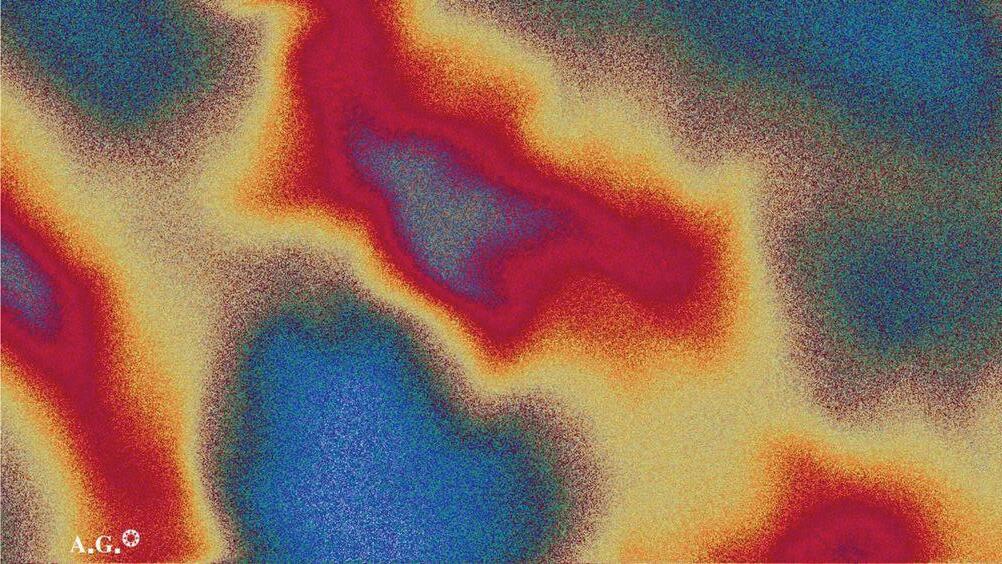
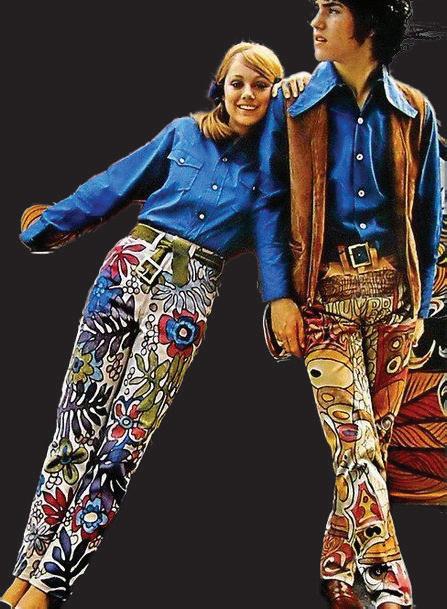













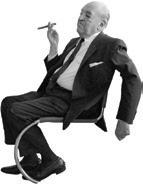















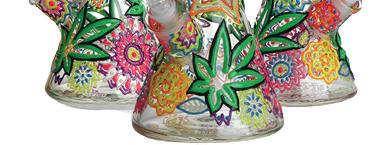






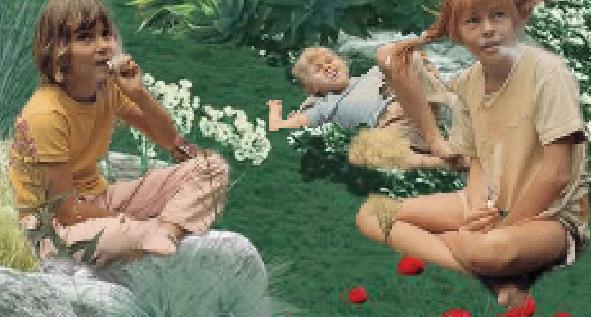


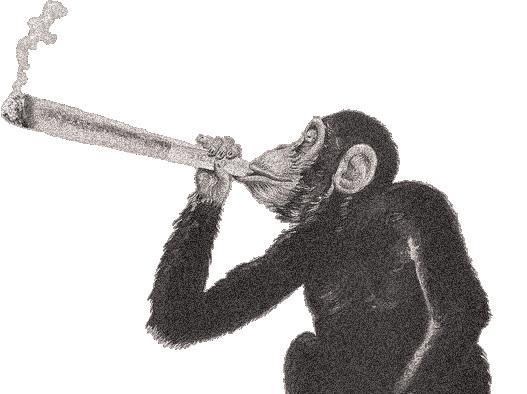
Scale 1:250 1 5 10 20 Typology 5 Typology 3 Typology Typology 1 Typology 2 Scale 1:50 1 5 10 1 2 3 4 8 9 10 5 6 7 11 12 13 14 15 Scale 1:50 1 5 10 1 2 3 4 8 9 10 5 6 7 11 12 13 14 15 20 21 22 23 24

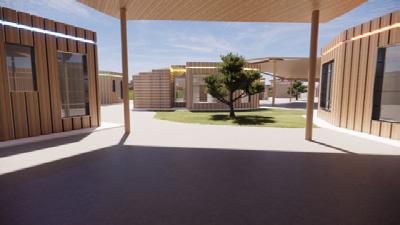
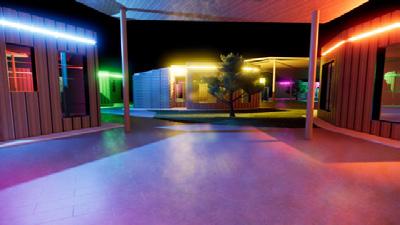

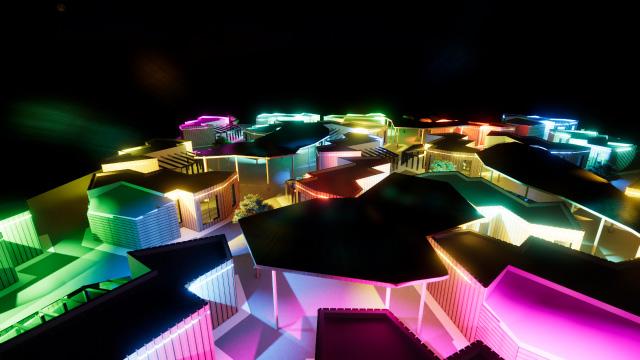

1 1 1 1 2 2 2 2 3 3 3 3 4 4 4 4 4 4 4 4 5 5 5 5 3 3 3 3 3 1 A B B’ A’ 1 Typology 2 Typology 4 Typology 3 Wall Layer 1-Finishing+Gypsum 2-Insulation 3-Concrete 4-Wood pannels Roof Layers 5-Roof finishing 6-Insulation 7-Concrete 8-Water Profing 9-Gravel Layer 10-Ground Layer 11- Green roof Floor layer 12-Floor finishing 13-Concrete layer 14-lime concrete 15-Filler 19 16 17 18 Pavillion 16-Wood Pilars 17-CLT Roof 18-Steel conectors 19-Footings Glass Facade 20-Glass 21-Steel Frames 22-Steel Pillars 23-Steel Beams 24-Steel Joist Wall Layer 1-Finishing+Gypsum 2-Insulation 3-Concrete 4-Wood pannels Roof Layers 5-Roof finishing 6-Insulation 7-Concrete 8-Water Profing 9-Gravel Layer 10-Ground Layer 11- Green roof Floor layer 12-Floor finishing 13-Concrete layer 14-lime concrete 15-Filler 19 16 17 18 Pavillion 16-Wood Pilars 17-CLT Roof 18-Steel conectors 19-Footings Glass Facade 20-Glass 21-Steel Frames 22-Steel Pillars 23-Steel Beams 24-Steel Joist + + CALMING HEALING DANCING PARTING KINKING FUCKING COOKING JAMMING EXPERIMENTING DRUG CONSUMING HARD DRUG CONSUMING LIGHT DRUG CONSUMING Bioluminescence is a chemical process in which an organism emits light. Bioluminescence is a type of chemiluminescence, which is simply the term for a chemical reaction where light is produced. Bioluminescence is a “cold light.” Cold light means less than 20% of the light generates thermal radiation, or heat. Most bioluminescent organisms are found in the ocean. These bioluminescent marine species include fish, bacteria, and jellies. Some bioluminescent organisms, including fireflies and fungi, are found on land. There are almost no bioluminescent organisms native to freshwater habitats. The appearance of bioluminescent light varies greatly, depending on the habitat and organism in which it is found. Most marine bioluminescence, for instance, is expressed in the blue-green part of the visible light spectrum. These colors are more easily visible in the deep ocean. Also, most marine organisms are sensitive only to blue-green colors. They are physically unable to process yellow, red, or violet colors. Most land organisms also exhibit blue-green bioluminescence. However, many glow in the yellow spectrum, including fireflies and the Quantula striata. Few organisms can glow in more than one color. The so-called railroad worm, may be the most familiar. The head of the railroad worm glows red, while its body glows green. Different luciferases cause the bioluminescence to be expressed differently. Biolumineecence Lights Bioluminescent fungi are spread throughout the globe, but details on their mechanism of light emission are still scarce. Usually, the process involves three key components: an oxidizable luciferin substrate, a luciferase enzyme, and a light emitter, typically oxidized luciferin, and called oxyluciferin. We report the structure of fungal oxyluciferin, investigate the mechanism of fungal bioluminescence, and describe the use of simple synthetic -pyrones as luciferins to produce multicolor enzymatic chemiluminescence. A high-energy endoperoxide is proposed as an intermediate of the oxidation of the native luciferin to the oxyluciferin, which is a pyruvic acid adduct of caffeic acid. Luciferase promiscuity allows the use of simple -pyrones as chemiluminescent substrates. Color modulation of fungal bioluminescence. Chemiluminescence spectra of luciferins 1, 3, and 6 to 9. The Savitzky-Golay filter (20 points) was used to improve the signal-to-noise ratio due to very low light intensity. C) Chemiluminescence quantum yields (F CL and (D) the observed chemiluminescence decay rate constant for compounds 1, 3, and 6 to 9. Use in architecture, color and Architects have had a estranged relationship. To many color can be dismissed as something trivial, and for the sake of decoration.But as we have seen color has much more power, color has meaning psychologically and physiologically. Color is the “Daughter of Light”, as stated by Le Corbusier, he explained how it is a powerfull form of expression for architects being Symbolic, Emotive and Associative. Luis Barragán, embraces colors, his smooth planes are consistently, and unapologetically, swathed with bright colors. And yet, despite bold, and often contrasting colors, his work in no way translates to mindless noise. Rather, a sunshine yellow shares visual continuity to a blue wall, bright pink is vibrantly layered against an equally-bright orange, a rust-brown descends into a pool of aqua- every color is just as deserving as the next; the culmination of a fearless and brilliant imagination. It is this understanding of color, texture, and light which simultaneously inspires an almost mystic wonder, but also resonates on a human scale. NE OH OH HO OH HN S N N O O OH HO N Firefly Photinus Pyralis Subsrate D-Luciferin Wavelength 560 nm Headlight Elater= Pyrophorus Wavelength 613 nm Sea Sparkle Cypndina Noctiluca Subsrate Vargulin Wavelength 465 nm Plankton Gaussia Princeps Wavelength 460 nm Sea Pansy Renilla Reniformis Wavelength 480 nm
uEm: library
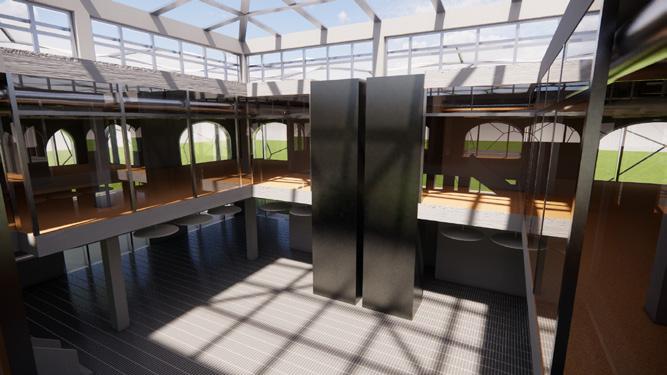
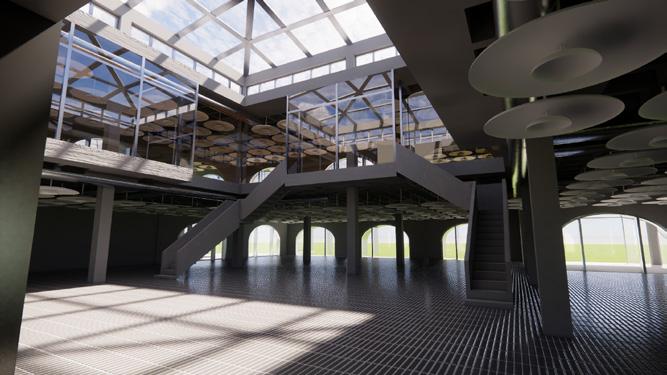
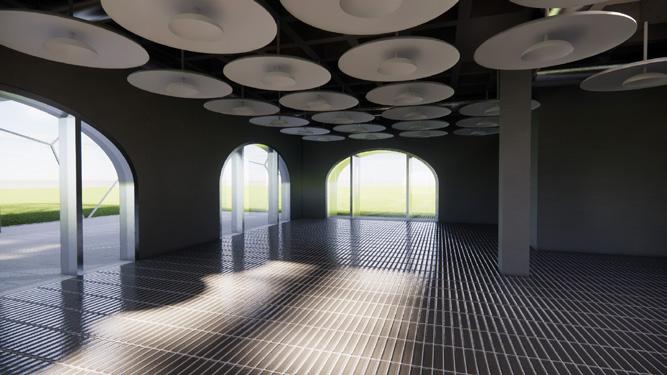
Light fixtures that false ceiling Section Ground Floor Footing of Retaining Wall Date Elevation Individual If possible some pipes and ducks fit Eduardo Jose Añez Alcalde ETFE facade and the building facade. Taller de Proyectos de Tecnologia Gravel Well to colect rain water Asignatura 1:30 New UEM Facility: Library 19-01-24 Scale Retaining Wall Cork Finishing Ventilation pipes hang from the Facade composed of doble brick, insulation and finishing of mortar. First Floor Activity the geometry ETFE Bubble Intermediate Scale Eduardo Jose Anez Alcalde Site Plan Diagram of Two Skin Facade Detail Section ETFE Facade New library and Cafeteria building New UEM Library and Cafeteria Welcome to a groundbreaking architectural proposal that envisions a multi-functional space, seamlessly blending functionality with aesthetic innovation. Our design introduces a dynamic structure featuring two stories and a basement, strategically allocating spaces to enhance the overall experience. The second floor will house a state-of-the-art library, providing a serene and intellectual environment, while the first floor will be dedicated to a vibrant cafeteria and canteen, fostering social interaction and culinary delight. What sets this proposal apart is the incorporation of dual facades, each contributing distinctively to the building’s character. The exterior facade utilizes ETFE (Ethylene Tetrafluoroethylene), a cutting-edge material renowned for its exceptional insulation properties, contributing to an energy-efficient and sustainable design. On the interior, the facade is composed of bricks, covered with a mortar finishing, creating a harmonious blend with the concrete structure. This juxtaposition of materials not only caters to the principles of passive design but also establishes a unique visual identity, promising a structure that is both functionally efficient and aesthetically captivating.

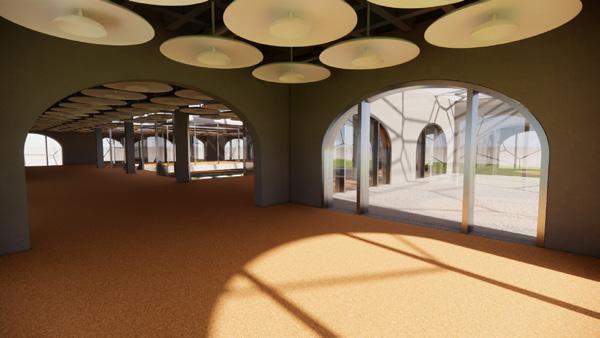
AHU Canadian Well Canadian Well 18° EFTE Cortina Capa de Sombreado Holedeck 25° 25° 25° 32° 23° 23° 23° 23° 23° 23° 25° 25° 25° 25° 23° 23° 18° 27° 13° 13° 22° 23° 23° 22° 22° 16°16°16 23° 22° Atado de Fachada Instalaciones Techo Expuesto Lucernario Fachada de ladrillo recubierta por hormigon Bloqueo Radiacion Solar Acabado Corcho Ductos Ventilacion Muro Cortina AHU 5° EFTE Cortina Holedeck 32° Atado de Fachada Techo Expuesto Lucernario Fachada de ladrillo recubierta por hormigon Acabado Corcho Ductos Ventilacion Muro Cortina 23 cabado 25 22 22 cabado 16° 16° 16° WE WE Eduardo Jose Anez Alcalde Roof Plan First Floor Plan Structural Section Basement Plan Ground Floor Plan Diagram of Instalations
lE grand P ont

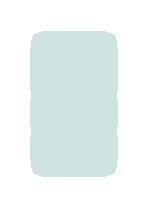
Proposal for the Olympic Village for the Paris 2024 Olympic Games.
“Imagine a bridge that transcends its physical form, becoming a symbol of
a vibrant hub for the
and a lasting legacy for the Paris 2024 Olympic Games. This is Le Grand Pont.”

“Imagine a bridge that transcends its physical form, becoming a symbol of connection, a vibrant hub for the city, and a lasting legacy for the Paris 2024 Olympic Games.
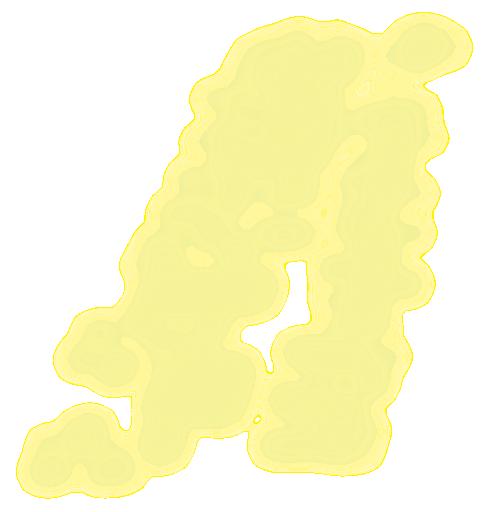
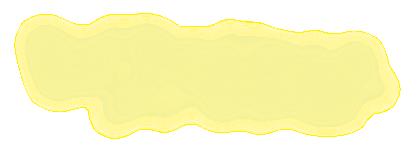


LE GRAND PONT LE GRAND P ONT Lorem ipsum dolor sit amet, consectetuer adipiscing elit, sed diam nonummy nibh euismod tincidunt ut laoreet dolore magna aliquam erat volutpat. Ut wisi enim ad minim veniam, quis nostrud exerci tation ullamcorper suscipit lobortis nisl ut aliquip ex ea commodo consequat. Duis autem vel eum iriure dolor in hendrerit in vulputate velit esse molestie consequat, vel illum dolore eu feugiat nulla facilisis at vero eros et accumsan et iusto odio dignissim qui blandit praesent luptatum zzril delenit augue duis dolore te feugait nulla facilisi. Lorem ipsum dolor sit amet, cons ectetuer adipiscing elit, sed diam nonummy nibh euismod tincidunt ut laoreet dolore magna aliquam erat volutpat. Ut wisi enim ad minim veniam, quis nostrud exerci tation ullamcorper suscipit lobortis nisl ut aliquip ex ea commodo consequat. Lorem ipsum dolor sit amet, consectetuer adipiscing elit, sed diam nonummy nibh euismod tincidunt ut laoreet dolore magna aliquam erat volutpat. Ut wisi enim ad minim veniam, quis nostrud exerci tation ullamcorper suscipit lobortis nisl ut aliquip ex ea commodo consequat. Duis autem vel eum iriure dolor in hendrerit in vulputate velit esse molestie consequat, vel illum dolore eu feugiat nulla facilisis at vero eros et accumsan et iusto odio dignissim qui blandit praesent luptatum zzril delenit augue duis dolore te feugait nulla facilisi. Lorem ipsum dolor sit amet, cons ectetuer adipiscing elit, sed diam nonummy nibh euismod tincidunt ut laoreet dolore magna aliquam erat volutpat. Ut wisi enim ad minim veniam, quis nostrud exerci tation ullamcorper suscipit lobortis nisl ut aliquip ex ea commodo consequat. Lorem ipsum dolor sit amet, consectetuer adipiscing elit, sed diam nonummy nibh euismod tincidunt ut laoreet dolore magna aliquam erat volutpat. Ut wisi enim ad minim veniam, quis nostrud exerci tation ullamcorper suscipit lobortis nisl ut aliquip ex ea commodo consequat. Duis autem vel eum iriure dolor in hendrerit in vulputate velit esse molestie consequat, vel illum dolore eu feugiat nulla facilisis at vero eros et accumsan et iusto odio dignissim qui blandit praesent luptatum zzril delenit augue duis dolore te feugait nulla facilisi. Lorem ipsum dolor sit amet, cons ectetuer adipiscing elit, sed diam nonummy nibh euismod tincidunt ut laoreet dolore magna aliquam erat volutpat. Ut wisi enim ad minim veniam, quis nostrud exerci tation ullamcorper suscipit lobortis nisl ut aliquip ex ea commodo consequat. Lorem ipsum dolor sit amet, consectetuer adipiscing elit, sed diam nonummy nibh euismod tincidunt ut laoreet dolore magna aliquam erat volutpat. Ut wisi enim ad minim veniam, quis nostrud exerci tation ullamcorper suscipit lobortis nisl ut aliquip ex ea commodo consequat. Duis autem vel eum iriure dolor in hendrerit in vulputate velit esse molestie consequat, vel illum dolore eu feugiat nulla facilisis at vero eros et accumsan et iusto odio dignissim qui blandit praesent luptatum zzril delenit augue duis dolore te feugait nulla facilisi. Lorem ipsum dolor sit amet, cons ectetuer adipiscing elit, sed diam nonummy nibh euismod tincidunt ut laoreet dolore magna aliquam erat volutpat. Ut wisi enim ad minim veniam, quis nostrud exerci tation ullamcorper suscipit lobortis nisl ut aliquip ex ea commodo consequat. Lorem ipsum dolor sit amet, consectetuer adipiscing elit, sed diam nonummy nibh euismod tincidunt ut laoreet dolore magna aliquam erat volutpat. Ut wisi enim ad minim veniam, quis nostrud exerci tation ullamcorper suscipit lobortis nisl ut aliquip ex ea commodo consequat. Duis autem vel eum iriure dolor in hendrerit in vulputate velit esse molestie consequat, vel illum dolore eu feugiat nulla facilisis at vero eros et accumsan et iusto odio dignissim qui blandit praesent luptatum zzril delenit augue duis dolore te feugait nulla facilisi. Lorem ipsum dolor sit amet, cons ectetuer adipiscing elit, sed diam nonummy nibh euismod tincidunt ut laoreet dolore magna aliquam erat volutpat. Ut wisi enim ad minim veniam, quis nostrud exerci tation ullamcorper suscipit lobortis nisl ut aliquip ex ea commodo consequat. Lorem ipsum dolor sit amet, consectetuer adipiscing elit, sed diam nonummy nibh euismod tincidunt ut laoreet dolore magna aliquam erat volutpat. Ut wisi enim ad minim veniam, quis nostrud exerci tation ullamcorper suscipit lobortis nisl ut aliquip ex ea commodo consequat. Duis autem vel eum iriure dolor in hendrerit in vulputate velit esse molestie consequat, vel illum dolore eu feugiat nulla facilisis at vero eros et accumsan et iusto odio dignissim qui blandit praesent luptatum zzril delenit augue duis dolore te feugait nulla facilisi. Lorem ipsum dolor sit amet, cons ectetuer adipiscing elit, sed diam nonummy nibh euismod tincidunt ut laoreet dolore magna aliquam erat volutpat. Ut wisi enim ad minim veniam, quis nostrud exerci tation ullamcorper suscipit lobortis nisl ut aliquip ex ea commodo consequat. Lorem ipsum dolor sit amet, consectetuer adipiscing elit, sed diam nonummy nibh euismod tincidunt ut laoreet dolore magna aliquam erat volutpat. Ut wisi enim ad minim veniam, quis nostrud exerci tation ullamcorper suscipit lobortis nisl ut aliquip ex ea commodo consequat. Duis autem vel eum iriure dolor in hendrerit in vulputate velit esse molestie consequat, vel illum dolore eu feugiat nulla facilisis at vero eros et accumsan et iusto odio dignissim qui blandit praesent luptatum zzril delenit augue duis dolore te feugait nulla facilisi. Lorem ipsum dolor sit amet, cons ectetuer adipiscing elit, sed diam nonummy nibh euismod tincidunt ut laoreet dolore magna aliquam erat volutpat. Ut wisi enim ad minim veniam, quis nostrud exerci tation ullamcorper suscipit lobortis nisl ut aliquip ex ea commodo consequat. Lorem ipsum dolor sit amet, consectetuer adipiscing elit, sed diam nonummy nibh euismod tincidunt ut laoreet dolore magna aliquam erat volutpat. Ut wisi enim ad minim veniam, quis nostrud exerci tation ullamcorper suscipit lobortis nisl ut aliquip ex ea commodo consequat. Duis autem vel eum iriure dolor in hendrerit in vulputate velit esse molestie consequat, vel illum dolore eu feugiat nulla facilisis at vero eros et accumsan et iusto odio dignissim qui blandit praesent luptatum zzril delenit augue duis dolore te feugait nulla facilisi. Lorem ipsum dolor sit amet, cons ectetuer adipiscing elit, sed diam nonummy nibh euismod tincidunt ut laoreet dolore magna aliquam erat volutpat. Ut wisi enim ad minim veniam, quis nostrud exerci tation ullamcorper suscipit lobortis nisl ut aliquip ex ea commodo consequat. Lorem ipsum dolor sit amet, consectetuer adipiscing elit, sed diam nonummy nibh euismod tincidunt ut laoreet dolore magna aliquam erat volutpat. Ut wisi enim ad minim veniam, quis nostrud exerci tation ullamcorper suscipit lobortis nisl ut aliquip ex ea commodo consequat. Duis autem vel eum iriure dolor in hendrerit in vulputate velit esse molestie consequat, vel illum dolore eu feugiat nulla facilisis at vero eros et accumsan et iusto odio dignissim qui blandit praesent luptatum zzril delenit augue duis dolore te feugait nulla facilisi.
This is Le Grand
EDUARDO JOSE ANEZ ALCALDE SCALE 1 500 4 10 15 SECCION B-B’ SECCION C-C’ LE PONT Main Entrance Plaza, with showing the comunication created by the slope that leads to the comercial area or to the Escalator that connect to the other side of the building. We can also see the dinamic facade with people making their way to the roof. Also shows the Statue that indicate the entrance elevators. Services and Facilities, with multipurpose rooms as well as specific spaces to train. Detail of some activities happening in the roof, with benches integarted to the roof to create spaces for light to enter the building. The Escalators guiding the people up. Commercial Area and bridge port and inflatable solution. The floting element will help the port to be steady with the changing tides of the river. Detail of people doing different activities in the slope of the mountain, while others enjoy different activities in the roof. Detail of the closed oppenings that allow the light to enter and allows people to walk over it freely. Different uses merged together, we see parts of thee commercial area that conncts to the river bank and it has its own atmospheree or the residential units on the top with people gathering in the shared spaces. Detail of big openings in the residential area on the Island Side, showing how the weather affects the interior of the project in some parts. Resideencial space, showcasing the interior garden and how light enters the builiing throght the oppening, we also see the communication shaft with the that indicate the entrance elevators.
Pont.”
connection,
city,









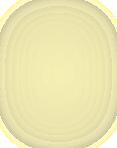
















LE GRAND PONT CITY SIDE ELEVATION SCALE 1 300 4 10 1 15 GROUND FLOOR - F RST FLOOR - SECOND FLOOR Side view of comercial area of the bridge Level -2 (-10m) Level -1 (-5m) Level 1 (4 m) Level 2 (8 m) (15 m) Roof 15 CITY SIDE LE GRAND PONT SECOND FLOOR SCALE 300 ISLAND SIDE ELEVATION 1 4 10 15 F RST FLOOR GROUND FLOOR - F RST FLOOR - SECOND FLOOR BLOCK BLOCK 14 BLOCK 12 BLOCK 25 BLOCK BLOCK 15 BLOCK 13 BLOCK 26 BLOCK 3 BLOCK 16 LOCK 27 LOCK 28 DWELL G WELL WELL NG WELL NG DWELL NG DWELL NG DWELL NG NG NG D WELL G D WELL G BLOCK 4 BLOCK 17 BLOCK 18 LOCK 6 BLOCK 19 BLOCK 20 21 10 BLOCK 11 BLOCK 75 Level -2 (-10m) Level -1 (-5m) (4 m) Level 2 (8 m) Roof (15 m) ISLAND SIDE LE GRAND PONT EDUARDO JOSE ANEZ ALCALDE Le Grand Pont offers a unique experience with its multi-level design and distinct functionalities across each section. Here’s a breakdown on how to navigate through the building: Island Side: Primarily for residents. Entry points are integrated into the “Sloped Park” at various levels, allowing direct access to residential units. Elevators and/or strategically placed stairs within the residential areas will provide vertical movement. City Side: Main Entrance located in the central plaza between the residential volumes. A series of ramps lead from the plaza to the entrance of the commercial area on the lower levels facing the Seine River. Escalators whisk users from the entrance plaza directly to the bridge level (second floor) and the rooftop plaza. The commercial areas on the lower levels and the bridge level itself are designed for easy pedestrian flow. as well as the elevators and stairs. Rooftop Bridge Area (Public Space): Open to the public. Accessible via escalators, climbing from the Island or City Side or by directly from the bridge level on both sides. Elevators and ramps will be strategically placed throughout the building to ensure accessibility for all users. The Sloped Park is an inclined green space on the Island Side doubles as a ramp, allowing residents a scenic path to reach the bridge level. On the City Side, the facade itself acts as a network of walkways, allowing residents to navigate the exterior and reach the rooftop.
































































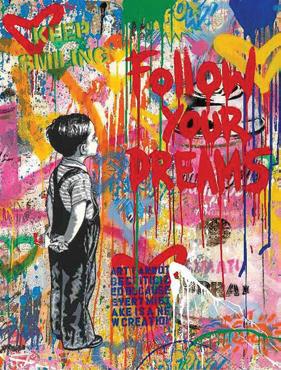
“Le Grand Pont's Heart:” Where Commerce Meets Art
The beating heart of Le Grand Pont lies within its iconic structure – the seven main bridge frames spaced 75 meters apart. The vibrant red color pays homage to the traditional paint used on suspension bridges. This instantly identifies Le Grand Pont as a landmark, a bea con that communicates its purpose as a bridge and a symbol of the Olympic Games. The red frames visually bridge the gap between the City Side and the Island Side, reinforcing the project's core concept of connection.
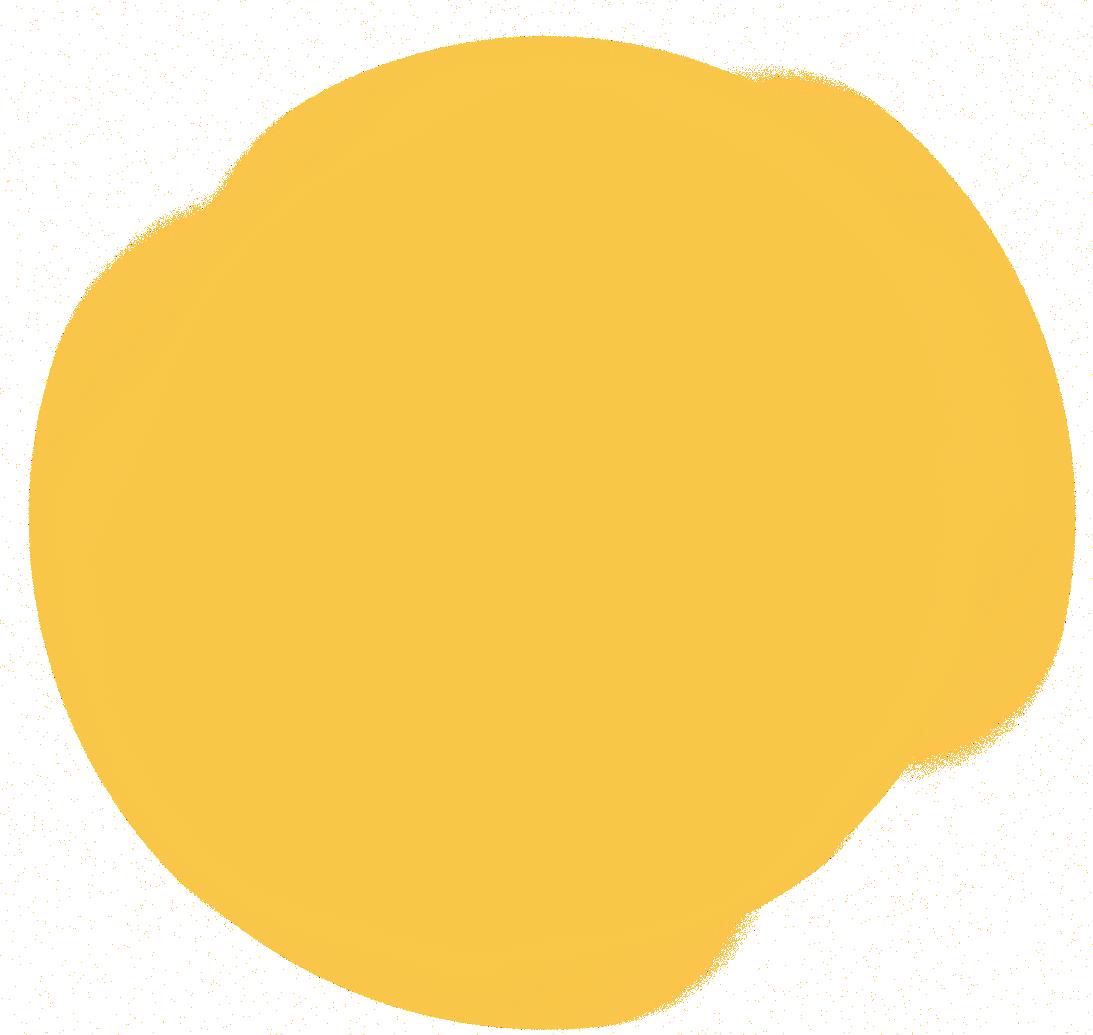
Nestled within these red frames lies the project's commercial program. Each frame houses a variety of stores, with their facades strategically facing the Seine River. This creates a dynamic shopping experience, offering breathtaking river views alongside a diverse range of goods and services. The proximity to the water allows for cafes and restaurants to boast outdoor seating areas, further activating the riverside environment.
Art serves as a powerful language, capable of bridging cultures and fostering connections. By showcasing a diverse range of artistic expressions, Le Grand Pont celebrates the creative spirit of Paris and creates a platform for dialogue and interaction. The crowning glory of the bridge structure is its ever-changing roof. Imagine this vast space adorned with dynamic murals and street art created by local and international artists. This transforms Le Grand Pont into an open-air art gallery, constantly evolving and adding layers of meaning to the project.
The ever-changing nature of the roof art can go beyond mere display. Consider incorporating open calls or workshops, inviting the public to participate in creating the art, further strengthening the sense of community ownership over this landmark.
Le Grand Pont's bridge structure is a testament to innovative design. It seamlessly blends functionality with aesthetics, offering commercial spaces that cater to diverse needs while transforming into an open-air art gallery. This section becomes a vibrant hub, a place where residents, visitors, and art enthusiasts can come together, experience the beauty of Paris from a unique perspective, and celebrate the spirit of artistic expression that defines the city.






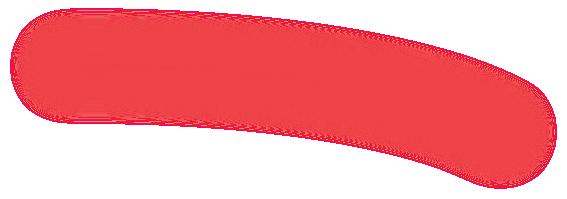







What Happens After?
Le Grand Pont’s vision extends far beyond the Olympic Games. It’s true potential lies in its ability to transform into a vibrant hub for global connection in the years to come. The residential areas within Le Grand Pont can be seamlessly adapted into a unique hostel or hotel experience. The existing layout, with its focus on shared amenities and a central social space on the bridge itself, fosters a sense of community and interaction. This creates the perfect environment for budget-conscious travelers and those seeking a social experience.





















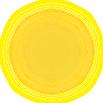

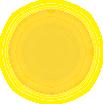

It also wants to open a platform for Cultural Celebrations, Art Exhibitions, Conferrences and Meetings and of course future Sporting events. Its adaptability ensures its appeal to a broad audience. Backpackers seeking affordable accommodation can rub shoulders with art enthusiasts attending an exhibition, while business travelers can network during a conference, all within the same space. This melting pot of cultures and interests fosters a dynamic and enriching environment for everyone involved.
A Legacy of Connection.



















































Le Grand Pont’s post-Olympic transformation ensures its lasting impact. It becomes more than just a landmark; it becomes a platform for connection, a place where people from all walks of life can come together, share experiences, and celebrate the spirit of global unity. This aligns perfectly with the Olympic spirit, ensuring Le Grand Pont leaves a legacy that extends far beyond the sporting competition.
tomorrow? tomorrow? tomorrow? tomorrow? tomorrow? tomorrow? tomorrow? tomorrow? International Gathering? Health Events? World Fair? Artist Event? Meetings Student Events? Olympic games? Gatherings? Change?
analog PhotograPhy
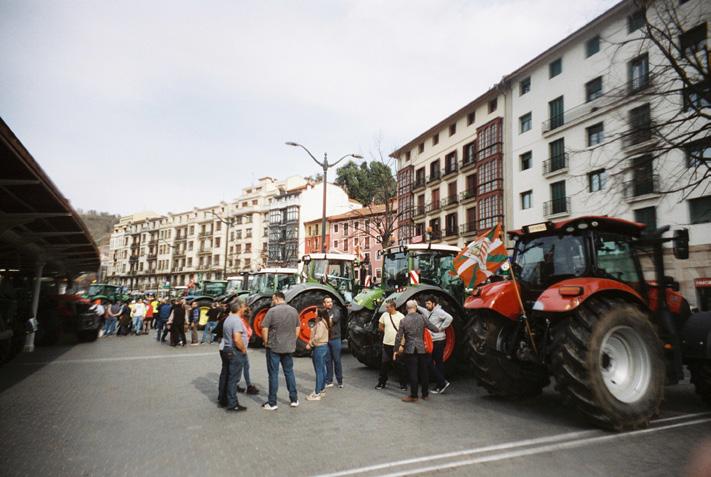
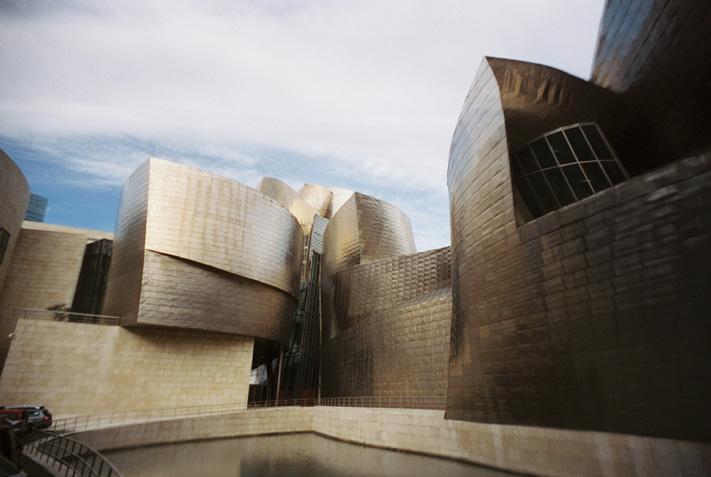
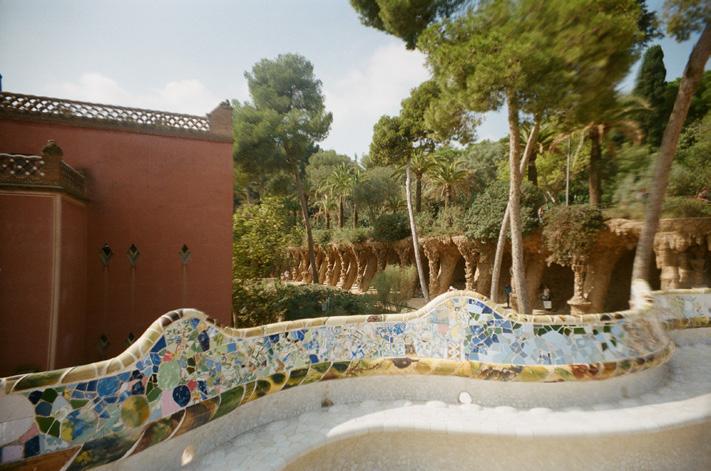
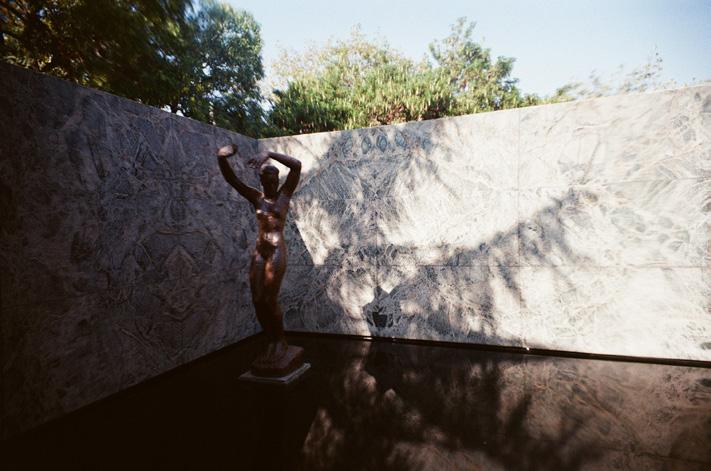

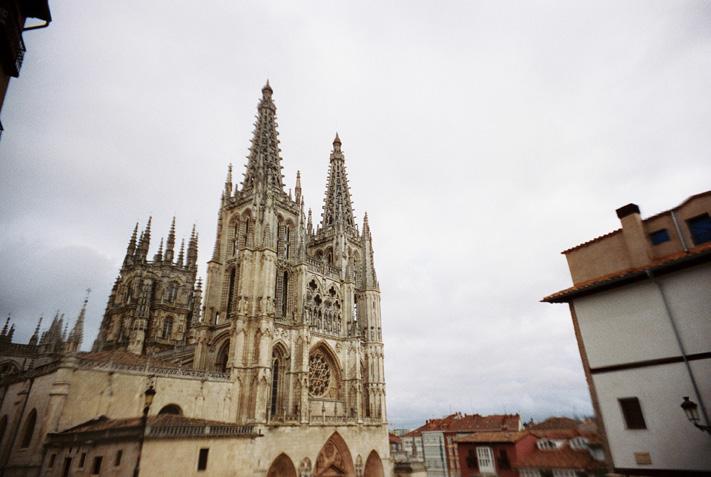
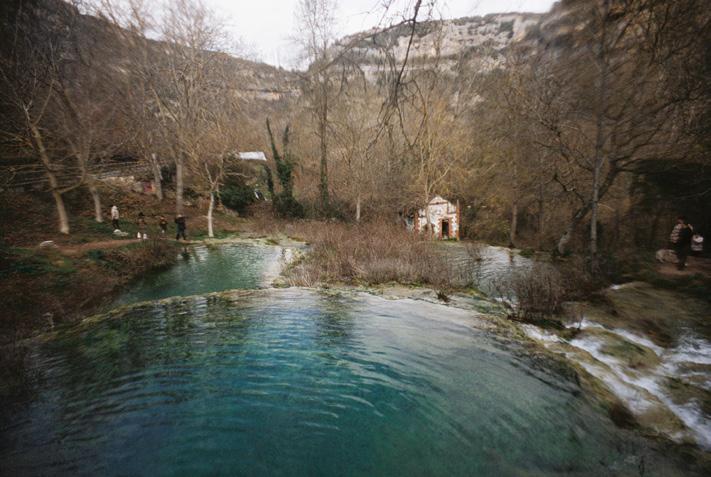
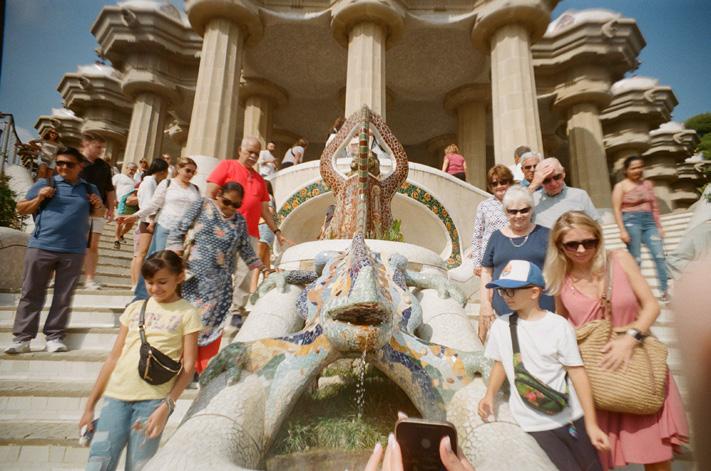
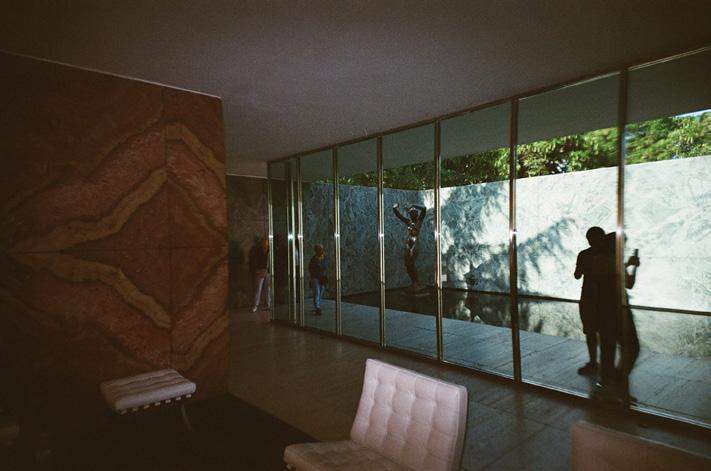

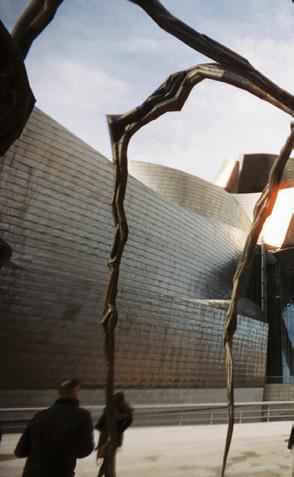
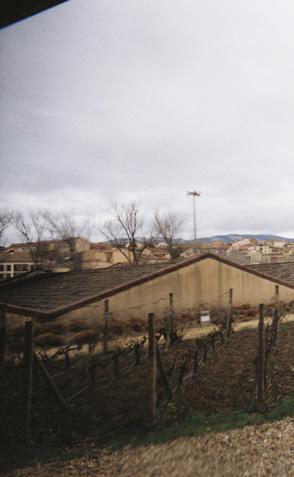
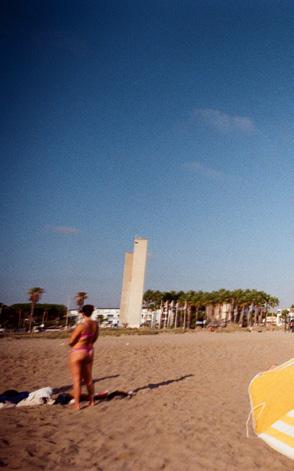
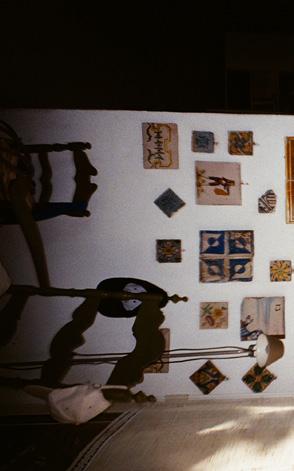
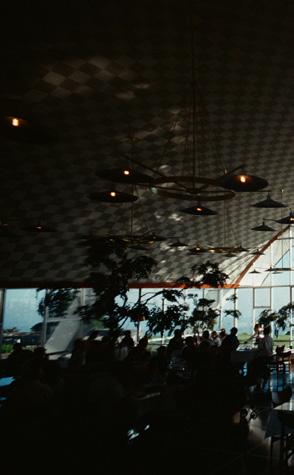
43
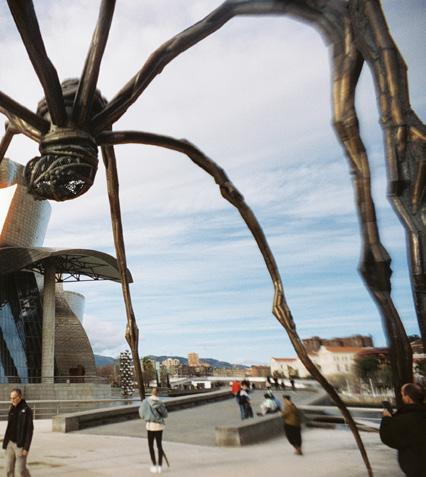
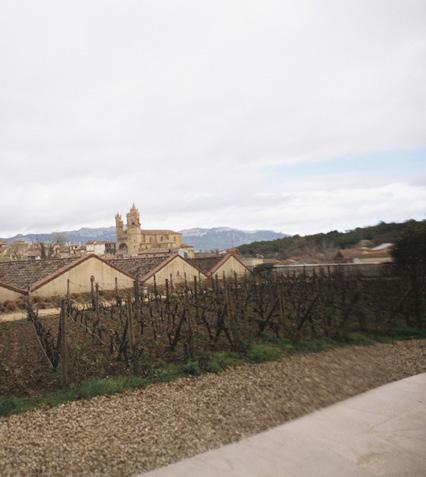
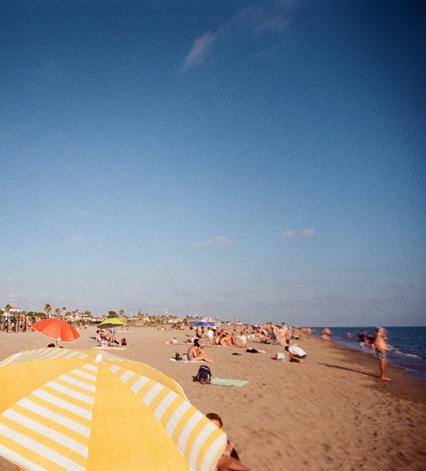

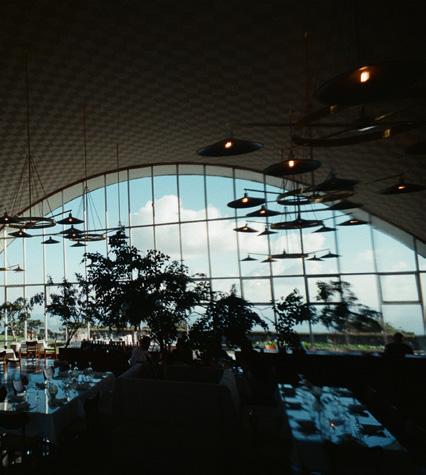
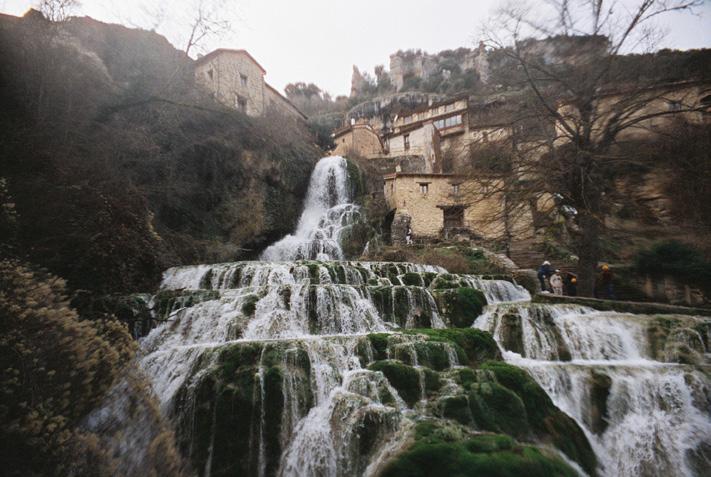
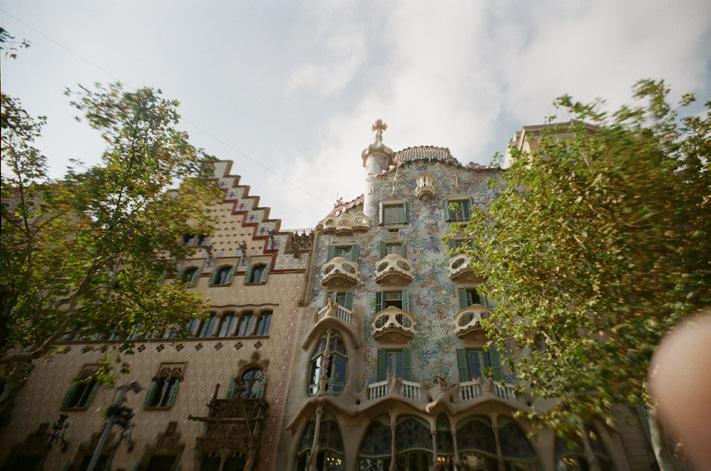
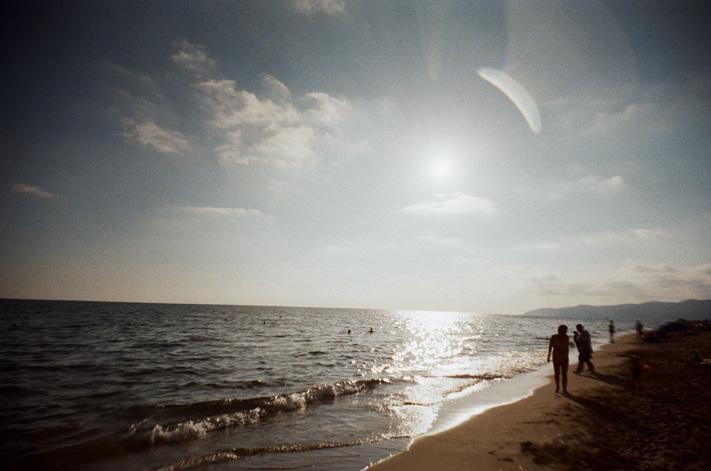

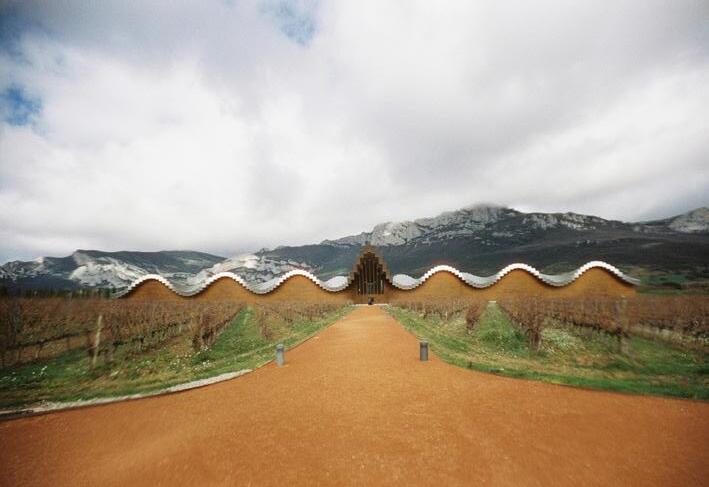
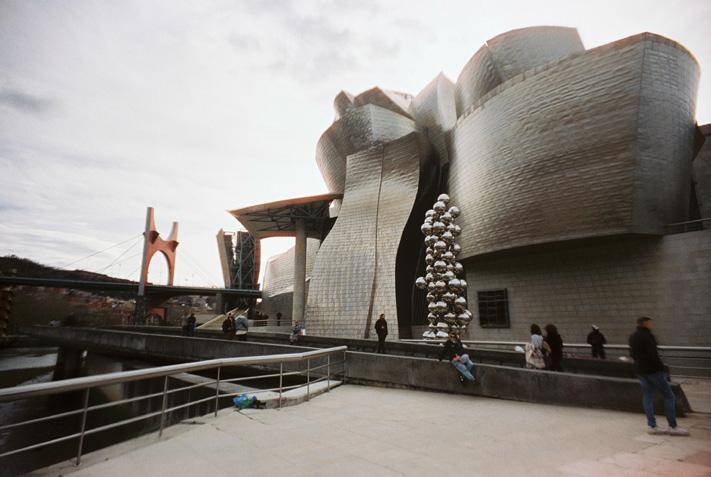
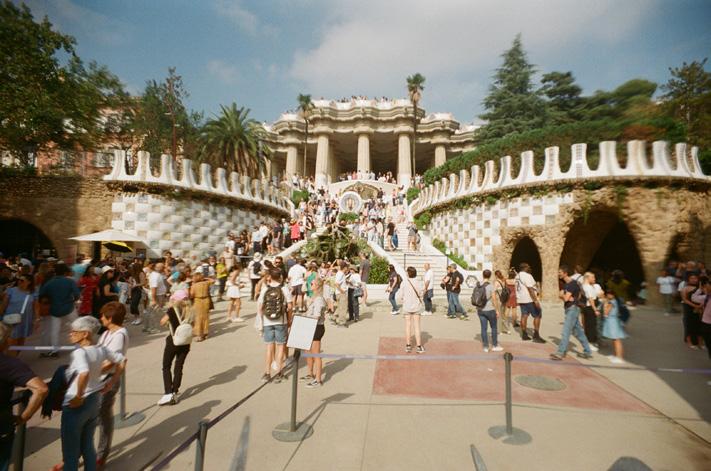
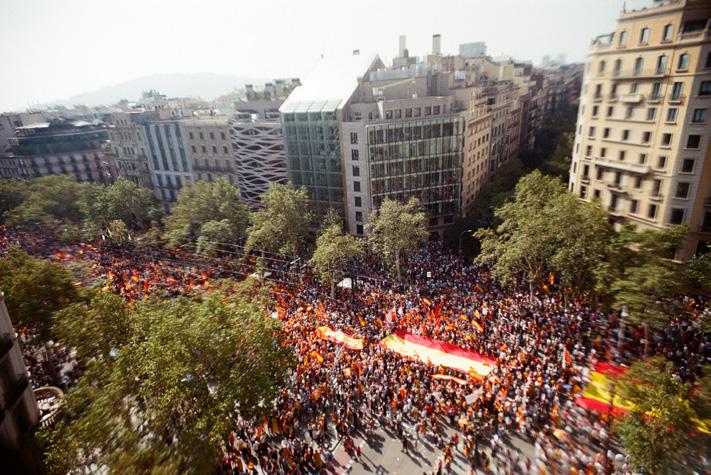


44
CEramiC Works
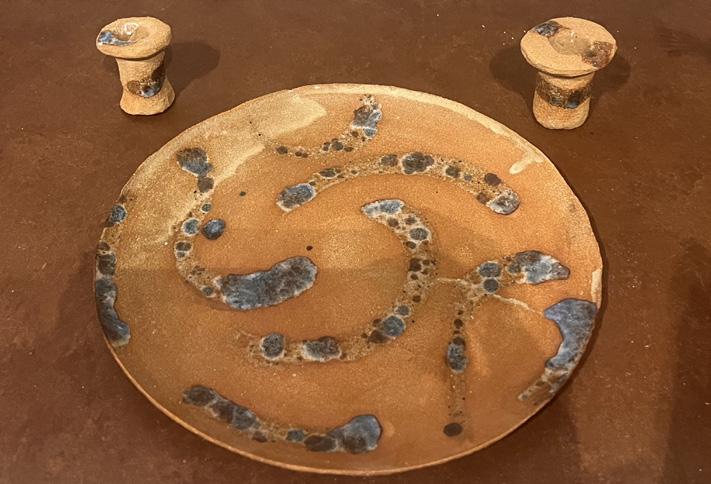
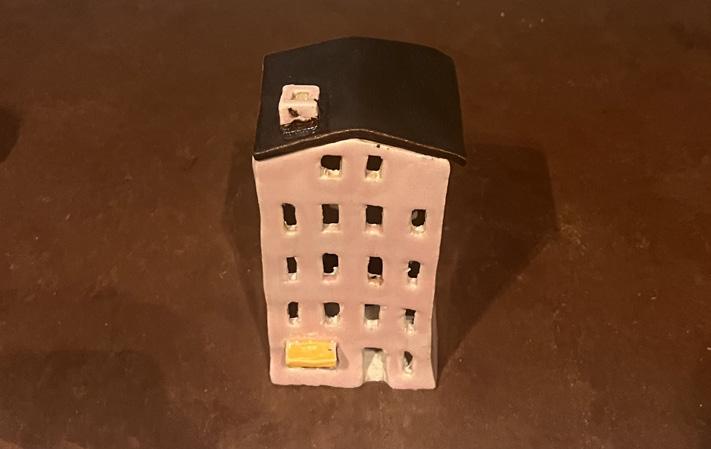


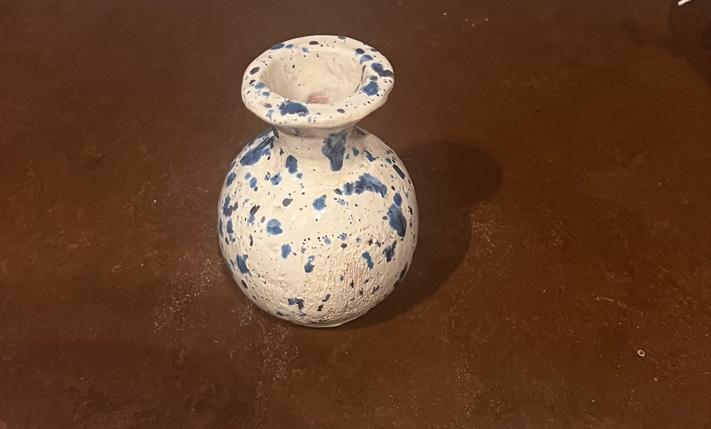
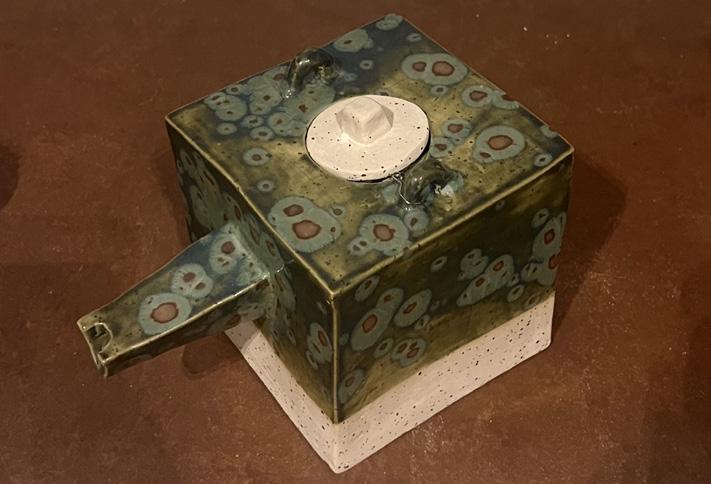

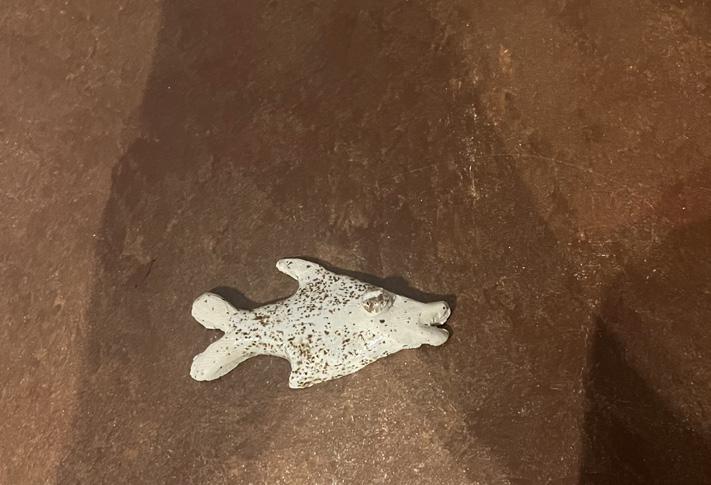
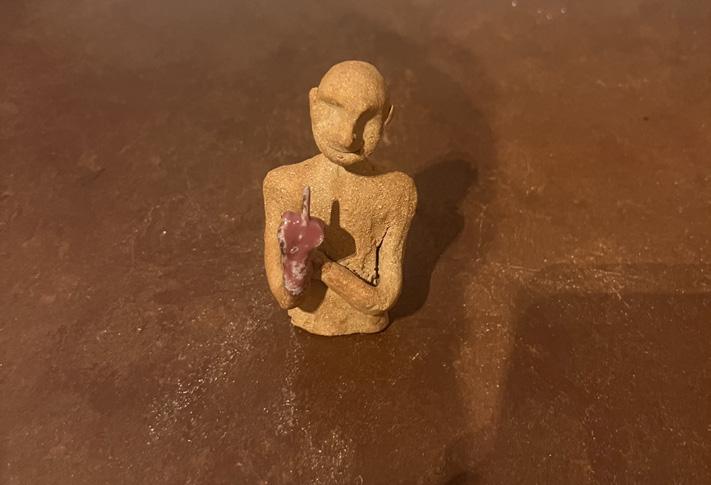
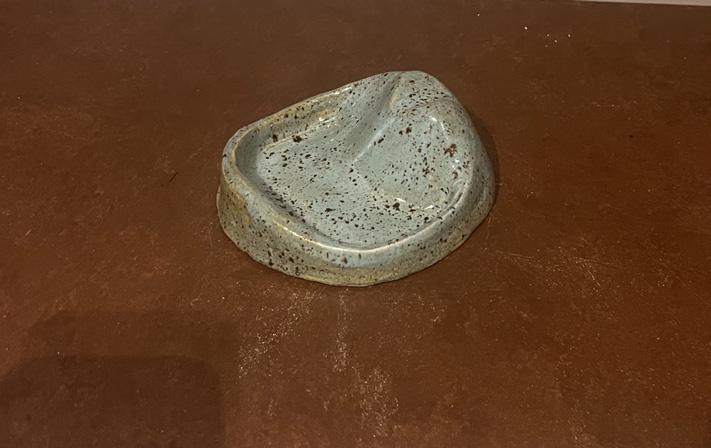


43

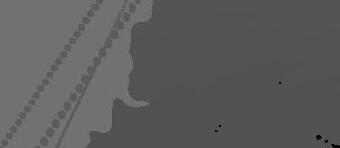

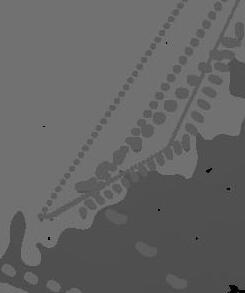








44

























































































































































































































































