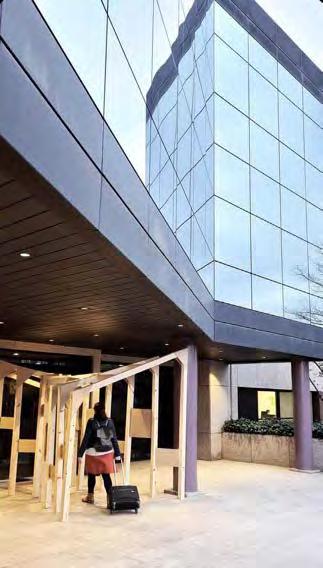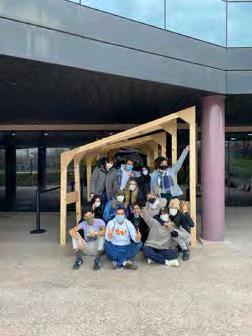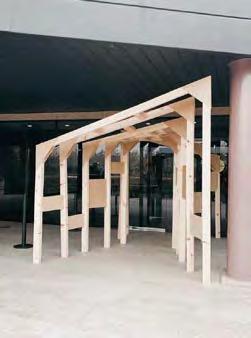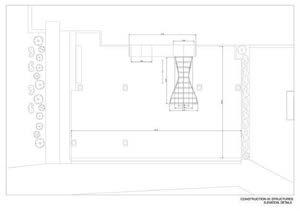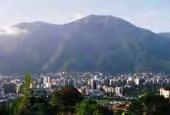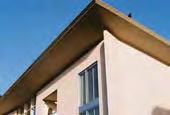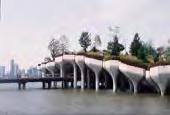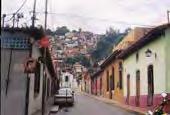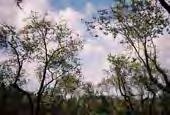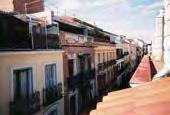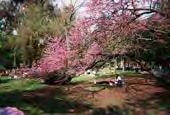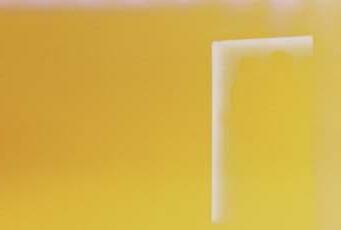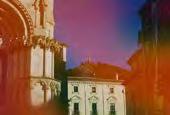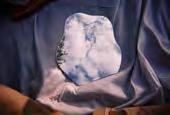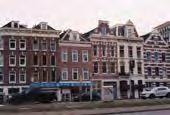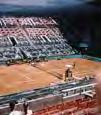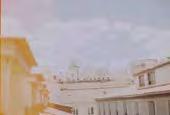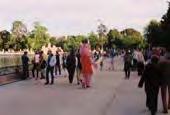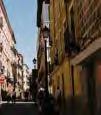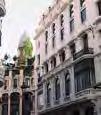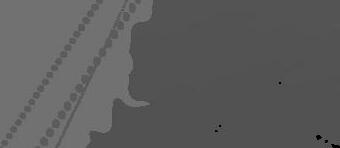



















“I think that the ideal space must contain elements of magic, serenity, sorcery and mystery.” -Luis Barragan
“An interest in ideas is a sign of human life. People are fascinated by what the future is going to be - and the future is going to be an accumulation of ideas.”
Calle de Barbieri 20, Apt. 2A Madrid, Spain 28004
About Me: Born and raised in Caracas, Venezuela on the turn of the century, I have always had a great interest on the world of construction and architecture. In Venezuela not much progress has been seen in the last decades in any regards, specially in the infrastructure. Since my time living in Caracas, there were no new significant new constructions of any kind done, something that would always stick out to me seen as it is the capital of the country and many other forane cities were rapidly changing year after year. When it came time to decide what I wanted to study Architecture seemed as the only in my mind, and haven’t regret it ever since. At the begging I wanted to study inn my home conntry in order to make a change, but this oportunity is imposible for many in a conntry such as mine. Therefore I opened my mind to new cultures and opportunities and went back to the country that my ansesters once called home. Here in Spain I have learned so much about not only my degree but culture, meet amaizing people and places. I focus in the atmospheres and spaces that architceture will create.
View of Architecture: My currennt view on architecture is filtered into what is good architecture and what is popular architecture. Popular architecture might also be good architecture, but there are so many amazing hidden gems that people can not understand to apreaciate unless they are architects. Many buildings today are done with the idea to be featured in the instagram stories of millions, or just be recognized because of the person that has done the building. I believe that even if we should as architects design beautiful spaces that everybody will like to photograph, we should also make them spaces were people would like to interact.
Future of Architecture: The future of architecture will focus on new technologies, and sustainability techniques, as well as everchanging spaces that adapt to peoples new ways of life and tastes. Architecture inmerced in the online world is also gradually growinng with many believing the future of architecture is intertuained with the one of the metaverse.
Inspiration: Some of greatest sources of inspiration I look for, I find in Art, in Museums, in great architecture that surrounds me, in walking, in seeing, in experiencinng. I also like to see into the lives, techniques and projects of great architects that came before me, some of my favorites include Alvar Aalto, Luis Barragan and Jørn Utzon, and also on amazing architects that work in the present such as Heatherwick and Kere.
- Thomas Heatherwick
UNIVERSIDAD EUROPEA DE MADRID, School of Architecture and Design Grado de Fundamentos de la Arquitectura (85% Ingles) /(Bachlor iof Architecture)
GPA: 7.5/10, (Top 10% overall)
Honors and Activities: Class Delegate 2019-2020, 2020-2021, 2021-2022.
Archistorming Competition, Senegal Elementary School
Madrid, Spain
Expected Graduation: July 2023
Leadership Time Management Drawer and Designer Teamwork Time Management
Online Submittion December 2020
Beebreeders Competition, Spiral Comunity Home
3D Model, Renders, Drawings
Entrance Pavillion Construction P7
Construction Buying material looking for sponcers Organizing Directing
Kerfing Workshop Universidad Europea
Online Submittion June 2021 Madrid, Spain November 2020 Madrid, Spain December 2021
Fundacion Venezolana Pro-Cura De La Paralisis
Helped in the organization of the December Bazzar of the organization
Fundraiser for “Damas Salesianas” Charity
Helped organized the sale for charity that helped the “Damas Salecianas Organization”.
Adobe programs: Photoshop (Proficient), Ilustrator (Proficient), Indesign (Proficient), AfterEffects (Beginner), Premier (Beginner);
Autocad (Expert)
Cype (Intermediate);
CE3X (Intermediate);
Languages: Spanish - Native, English- fluent
Rhinoceros (Expert);
Grasshoper (Intermediate);
Enscape (Expert);
Lumion (Intermediate);
Laser Cutting (Expert);
Kerfing (Proficient);
3D Printing (Proficient).
Caracas, Venezuela December 2017
Caracas, Venezuela June 2017
ANALOG
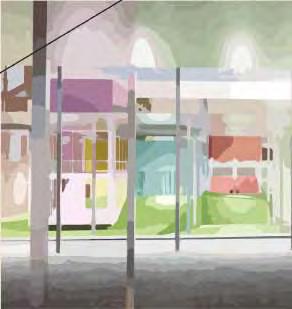


Top view inside of the Matadero Nave, representing the topographic lines and heights inside the space. Showing the slopes of the mountain structure inside the project.
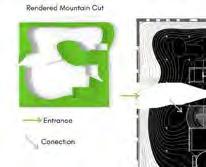

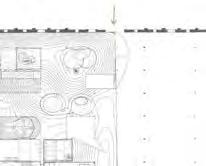
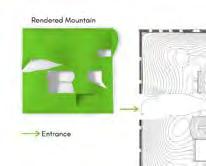
Cut that shows the different interaction that occurs in the space underground and on top of the structure. Making the connections to the gathering spaces and with the residence it self.


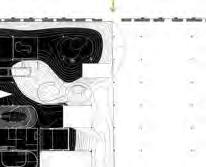
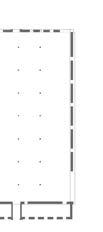



The roof of matadero would remain the same except for some of the residencies that require more space such as the photography studio and the theater will also have a hanging structure , supported by the roof.
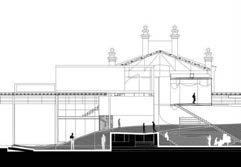



The unique residencies have different forms and programs, each of them is meant to have strong colors that are uniform through out the whole building (Isomat flexcoat) and they are placed accordingly in the terrain,which means that some are under, on top or in between the terrain. They are organized in two main rows that host in the left side 5 residencies while in the right it host 4 residencies Mountain
The terrain is designed to resemble the shape of a mountain, therefore it has many slopes and hills and an amorphous shape. It is covered by greenery such as grass in order to make a stronger connection with the concept and idea of the mountain, while creating a comfortable gathering space. The terrain also incorporates some depressions that create places to gather and also further entry points for some of the residences down below
The matadero “Nave”, Remains untouched apart from the roof and 2 new openings on the left side wall where there is a new entrance and in the back there is also a new entrance that conects ddirectly with the terrain








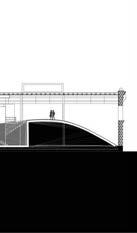



The Slope is the main part of the project, it is not only what connects the multiple parts of the residencies, but it is also the life of the project.
The slope make s a connection with the entrances and rest of the nave of the Matadero. it also has a strong connection to the inspiration.
The slope is a thin structure that has a topography inscribed in itself it was created by making lines and schemes that connected the multiple residences together.
And as the slope is also the place in which all the

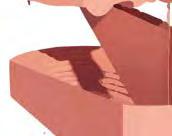
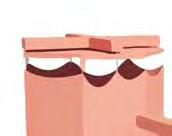


























people inside the Mata dero comes together it was also meant to be comfortable and able to host multiple individuals at the same time. The mountain also has a few openings that were subtracted from the mountain, this is done also to host people and for them to have a more private place to gather. The color of the slope is green as it is covered by grass in order to further relate to the concept and for it to feel comfortable enough for people to walk, sit or sleep on it.

The goal was to create a space in which the actor could fulfill all his daily tasks to improve his talent.

An actor needs a big place to rehearse, space must be big enough to perform all the necessary stunts need. The space need to be big enough to host multiple people and have good acoustics, After this, they need a place to relax but also get ready for action. And



after this, they will also need a more private area to accommodate the bedroom area and other commodities.

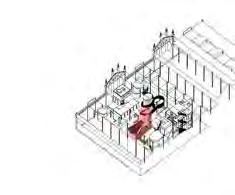
The design is meant to resemble a Greek theater which will not only make sense as a theater space but it will also have great acoustical properties and will accommodate multiple people to perform shows there if needed. The slope that will be created by the steps will create the other necessary rooms
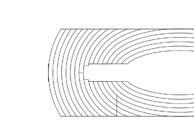

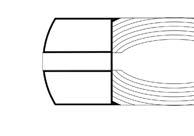
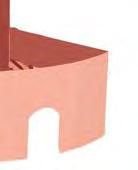

for the actors to gather and perform.

In order not to disturb the theater are I decided to hang the private area from the roof. This also feet into the idea of theater as it is designed as if it was a puppet that is held by the structure. It is a light structure that is almost completely open and opens and closes more to the public by the use of a huge curtain that surrounds the space.
The stair that leads to the upper headquarters is also meant to be a curtain that is retractable to avoid distractions.

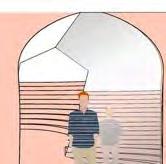
























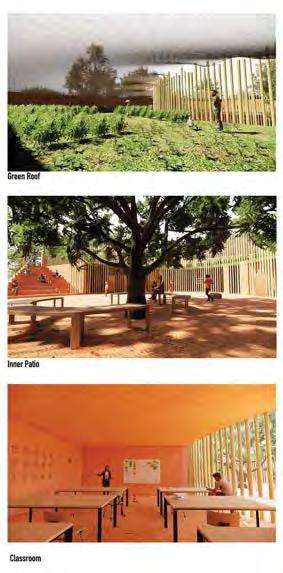
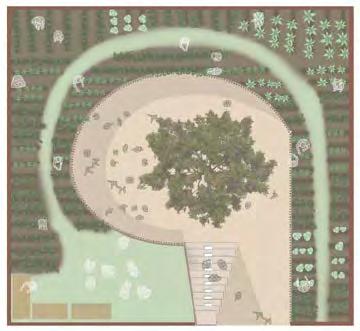
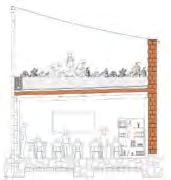












School is a place where the youth should learn life-changing and empowering skills, but this is not a one-size-fits-all approach for every school across the world. The most beneficial type of education will change based on the location and culture that the school belongs to. Therefore, we wanted to provide a space that enriched Marsassoum and promoted sustainability, which is achieved by our green roof. This green roof, a mixture of intensive and extensive vegetation, provides a space for children to grow their own crops and learn about agriculture. Reinventing the conventional methods of teaching, we have utilized the outdoor space to be a new place of learning. The existing baobab tree is a symbol of growth in the community and has been designed to be the heart of the school for children to find shade, but also take part in their important tradition of oral literature. Oral literature, a long-lasting tradition in Senegal, explores the history, culture and philosophy of the country. The library was also designed with this in mind, so that students have the opportunity learn more about their culture from their elders.


The school was designed with mud bricks to give the school a sense of grounding and weight; the thick walls will provide acoustic insulation and will be integrated into the furniture of the classrooms. Mud bricks is a sustainable material that can be created by all members of the community, as we wanted them to be included in the design and construction of their school.

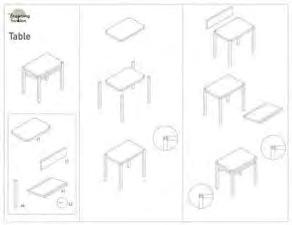
This will also be executed by our “Fabric of Life” project, where members of Marsassoum work together to create the pagne tissė fabric that will be used for the roof. This will provide a colourful, collaborative covering of the green roof using traditional patterns and methods, that will be waterproofed against the 3-4 months of rain. The inner walls of the school incorporate a local material - bamboo, that provides adequate strength and gives the school a sense of playfulness, as the material is naturally non-uniform. These sustainable materials have allowed the school to be designed under a very low budget; we have estimated the materials and cost of labour to (with unexpected costs also estimated) to be under 60,000 euros, with construction lasting about 6 months.

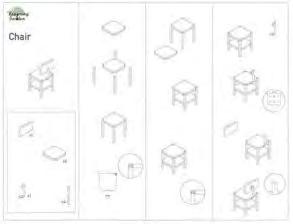


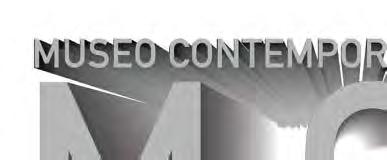
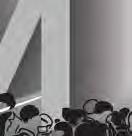



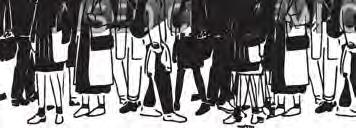

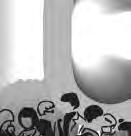


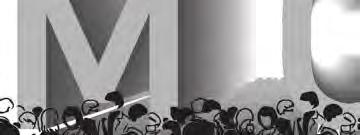















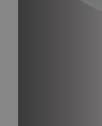


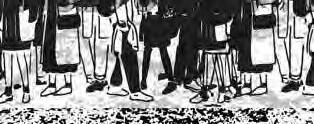









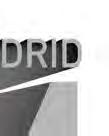
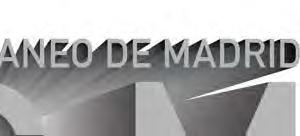




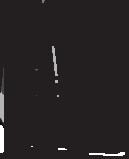
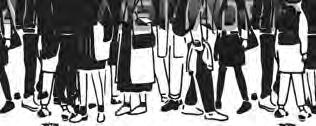

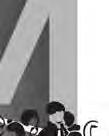














The idea to introduce this concept of contemporary intervention came to be as a way to create an iconic house for the contemporary pieces. Create something that is as emblematic or well known as Museo del Prado is with Classic Art or how Reina Sofia is with Modern Art.
The Contemporary Avenue or “Contempo Ave” is a project and urban intervention that wants to intro-

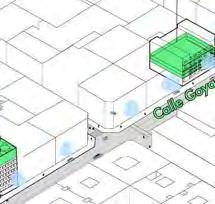
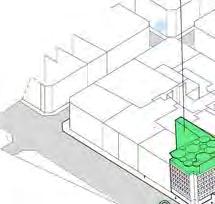
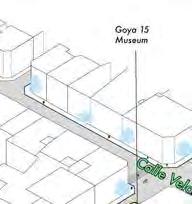

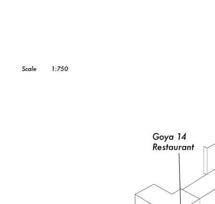
duce a touch of contemporary living into the city center of Madrid.
The Project wants to go from private housing for Artists to public buildings such as Museum, Gallery and Restaurant. The projects plans to invade the urban landscape by introducing pieces of art into the streets and guide pedestrians to the multiple parts of the projects.

MCM is the heart of Contemporary Avenue. It’s a space that wants to become an iconic landmark. The main Concept in the project is Sigh, Views, and Looking, therefore the museum gives an important space for watching art from multiple perspectives. The building taken is Goya 15 currently it’s an office building composed of a domino system-like structure, in which the
composition is based on a system of pillars. The transformation of the spaces uses the existing volume and slabs of the previous project but modifies it and adapts it to the new condition. The facade changes completely creating a Solid facade for the exhibition Rooms and leaves light and color to come through the transit areas with the use of an Iridescent Glass composite.
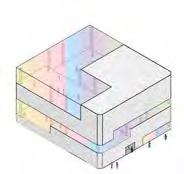
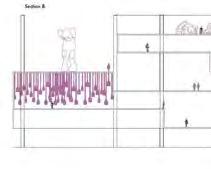




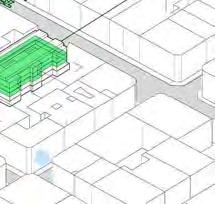
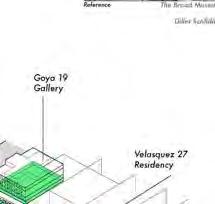
The structure works as a sculpture of such in which the balance and equilibrium need to be compensated in order for it not to fall. This means that the parts that cantilever outside the main structure must fall afterward into the compensation of the force.

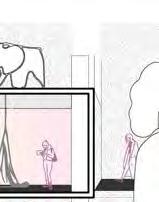

We may appreciate the two
different atmospheres or spaces that have opposite vibes. The more covered area has an ever-changing shape in which the roof varies its height in every corner. The Lighter part is full of light and color it feels much more open and guides you through all the parts in a sort of promenade.
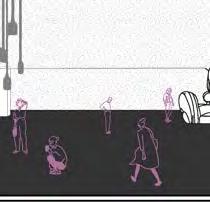
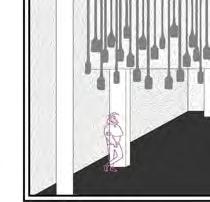
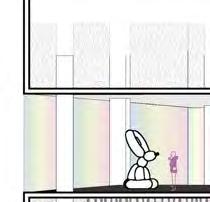
Two completely different atmospheres, one that is more hidden and organic and one that is more open and filled with light.










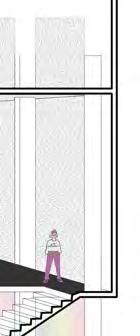
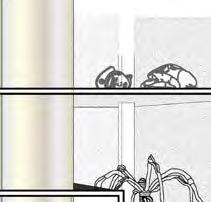


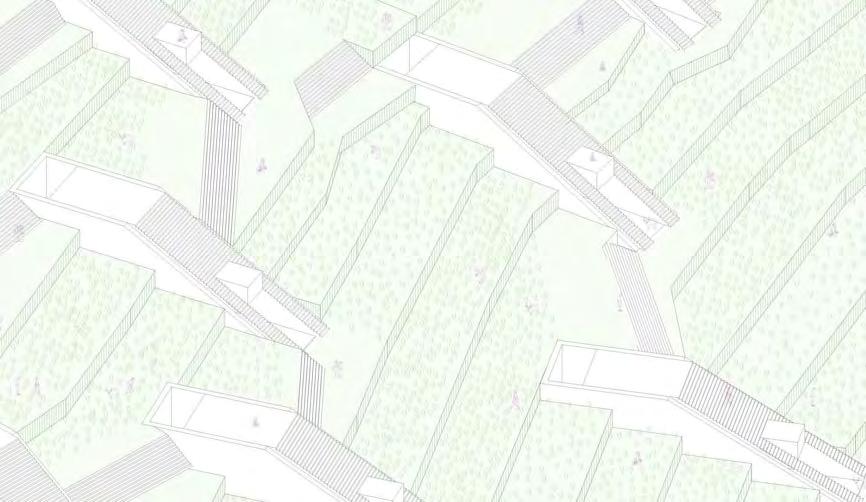



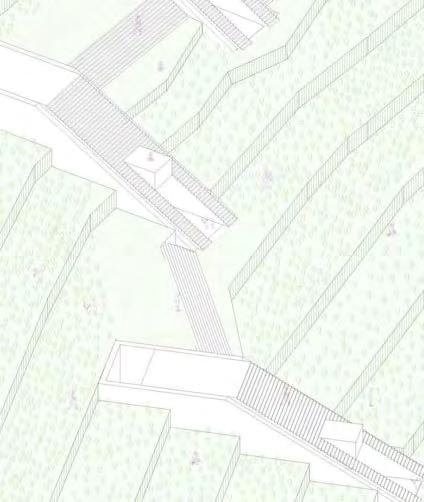

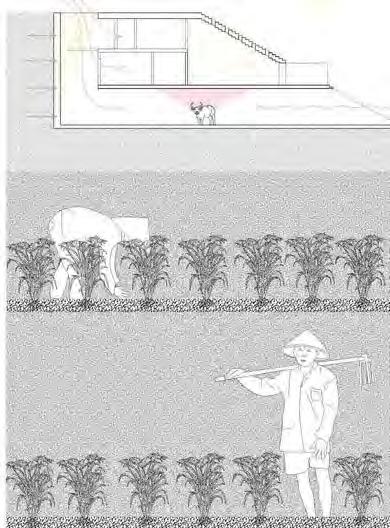

Taking inspiration from the number one importer of cement worldwide, Sa Pa’s beautiful rice fields show a strong opportunity to develop family homes. The houses were designed for the caretakers of rice fields as well as for their families in order for them to improve their quality of life and increment production to the fullest capacity. Each block maintains the traditional Vietnamese-style homes by its long interior and narrow exterior. It is also adapted to fit animals and provide them with shelter and in doing so making the homes much more efficient Nothing beats the flavor of home. Vietnam is not only one of the biggest cement suppliers but also one of the largest rice suppliers, no wonder why most of the traditional Vietnamese dishes include small grains into the most traditional plates. With this in mind, the house blocks made of concrete in the rice field are a perfect representation of the Vietnamese culture and invite everybody to feel at home.

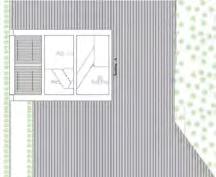
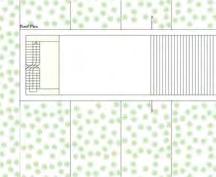

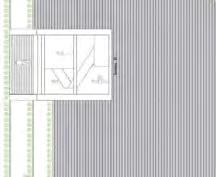
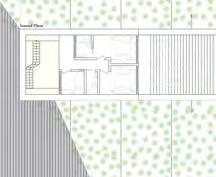
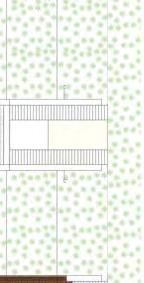
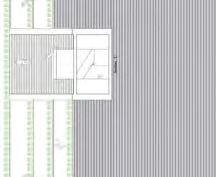

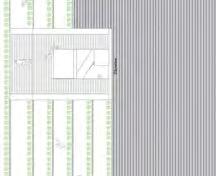
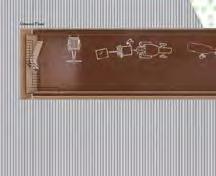
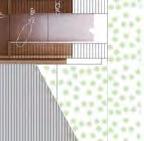
The house is organnized into three stories, the first or Ground floor is where you enter. This space is reserved for storing farming equiptment and also providing shelter for the wter buffalo. It is alos a space to tend them and feed them.
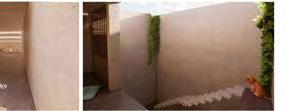
As you go up the stairs you find the main living space, it has a main bedroom, bathroom, Family living room and kitchen, it has a multiple level roof as it follows the shape of the exterior stair facade. and it lets natural light to enter throght such stairs and thanks to the open patio at the end.
The second floor has three more bedrooms and two bathrooms, it also has the main patio space which brings natural light into the building
Everything is held by the Retaining Wall. The retaining wall enters the terrain and fills it up with its volume. The reining wall has a depth of 30 meters, a height of 10 meters and length of 6 meters.
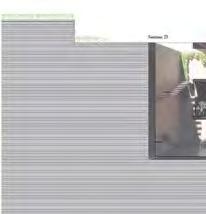
From the retaining wall each floor is held together without the need to place pillars, because of long distance. It also works together to hold the roof, stair facade and also the stair that sticks out of the wall and connects the other floors together.
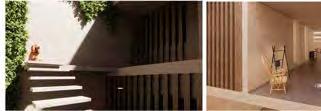

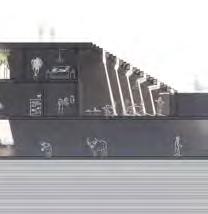






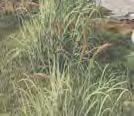


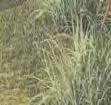

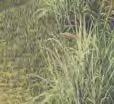


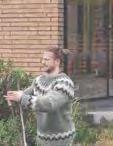
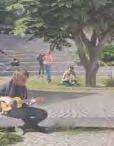








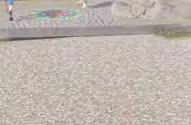

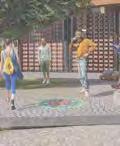

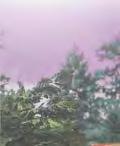
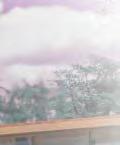








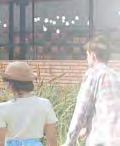












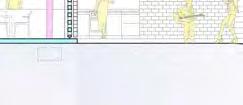
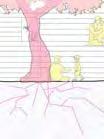
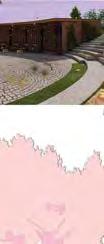
The building will be located in the heart of the plot of the Spirala Community, connecting all the people in the same place, and offering them an space for doing several activities as events, cooking, having meals, dancing, doing exercises, meditating not only in the designed rooms, but also in the outside because our design relates the topography with its difference of level with the building proposed. The structure of the walls is made of bricks, which can be constructed by the habitants of the village. Besides,
there are certain openings that were thought for having a direct connection with the environment, referring to light, ventilation, and visibility. It is important to mention that our geometry was based on a spiral that started in the center were the olive tree was planted, and the curves designated the shape of the modules created for this community.

Our project is the result of creating a wide space for the members of the community that can have different functions and the
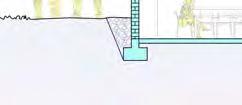

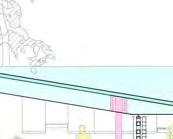
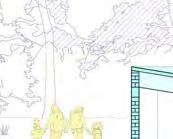
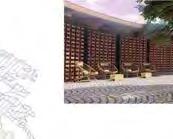
proposal is based on a program that considers the interior and exterior areas, relating them with the surroundings. The center is determined by an olive tree as a symbol of life. From the tree the spiral of life is born,the spiral which gives life to our site. Its grows and expands touching down on important spots that communicate each star represents a intersection between a space and another, or element with nature or even life with life.
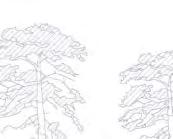



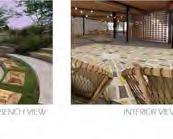
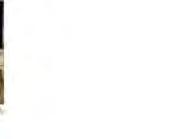
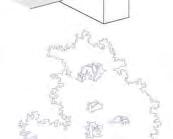

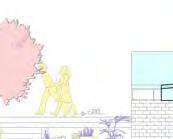



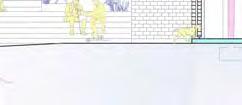

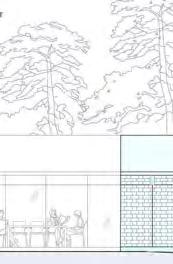
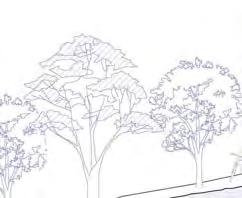









































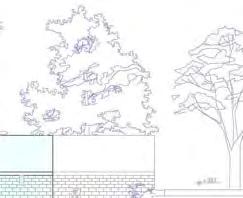

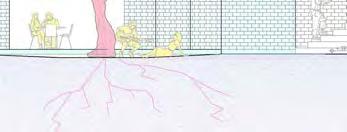
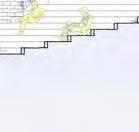






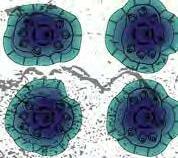






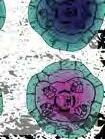




After the Covid-19 pandemic, the term “Working from Home” or “Remote work” became a new standard of life for people all around the world. This new way of working brings a world of possibilities of flexibility in ways of not only working. But living... Neo-Nomad is a project that will allow people all around the world to live in community, learning culture, monuments and people in the Spanish capital. The idea is not to stay in one place forever, be constantly moving, exploring and learning. The projects consist on “HomePods”, which are temporary homes that will host and change for the different people, situations and time.
The pods are movable in order to create
much more intimate gathering and meeting spaces in the community. Let’s say for example you move to the home pods with some of your friends... you could place the Pods close to each other and create a meeting area outside your door, a place to hang, play or work.
There are three types of Pod: The starter pod, the home and family pod.
Each floor is of a total hight of 5 meters one from the other. The structure consists of a main core that held by the use of cantilevers the slabs for each floor.












scale, by designing a new park for carabanchel. MY ptoposal was to unit ecosistems annd create a pleasant everchanging space. The other idea was to make it in to levels, this way we could produce a more urban program under the pods that would hold the ecosystems. the idea aldo made the park stand taller and have a much better view. while providing parking for residents or visitors .



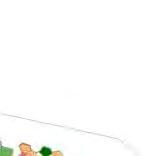
The lower level is divided into 5 sections, one with water, one for parking and Go-Karts, one for kid playground, one disgnned for skating and doing sports. The last section is a much more open space

