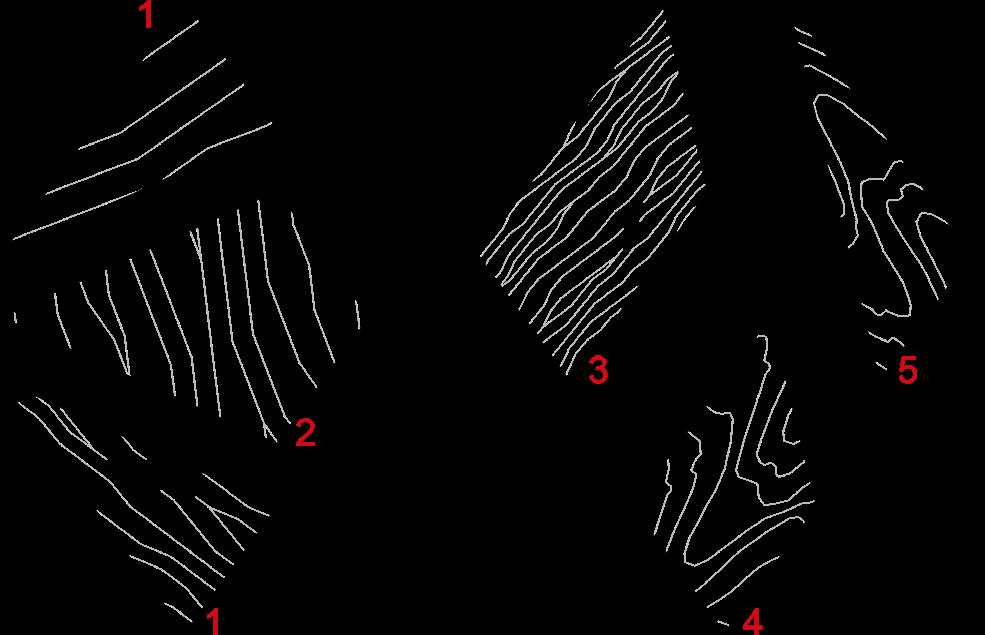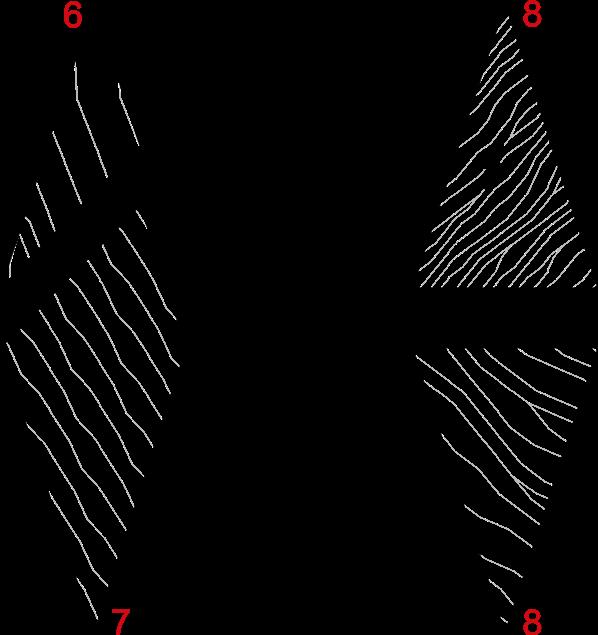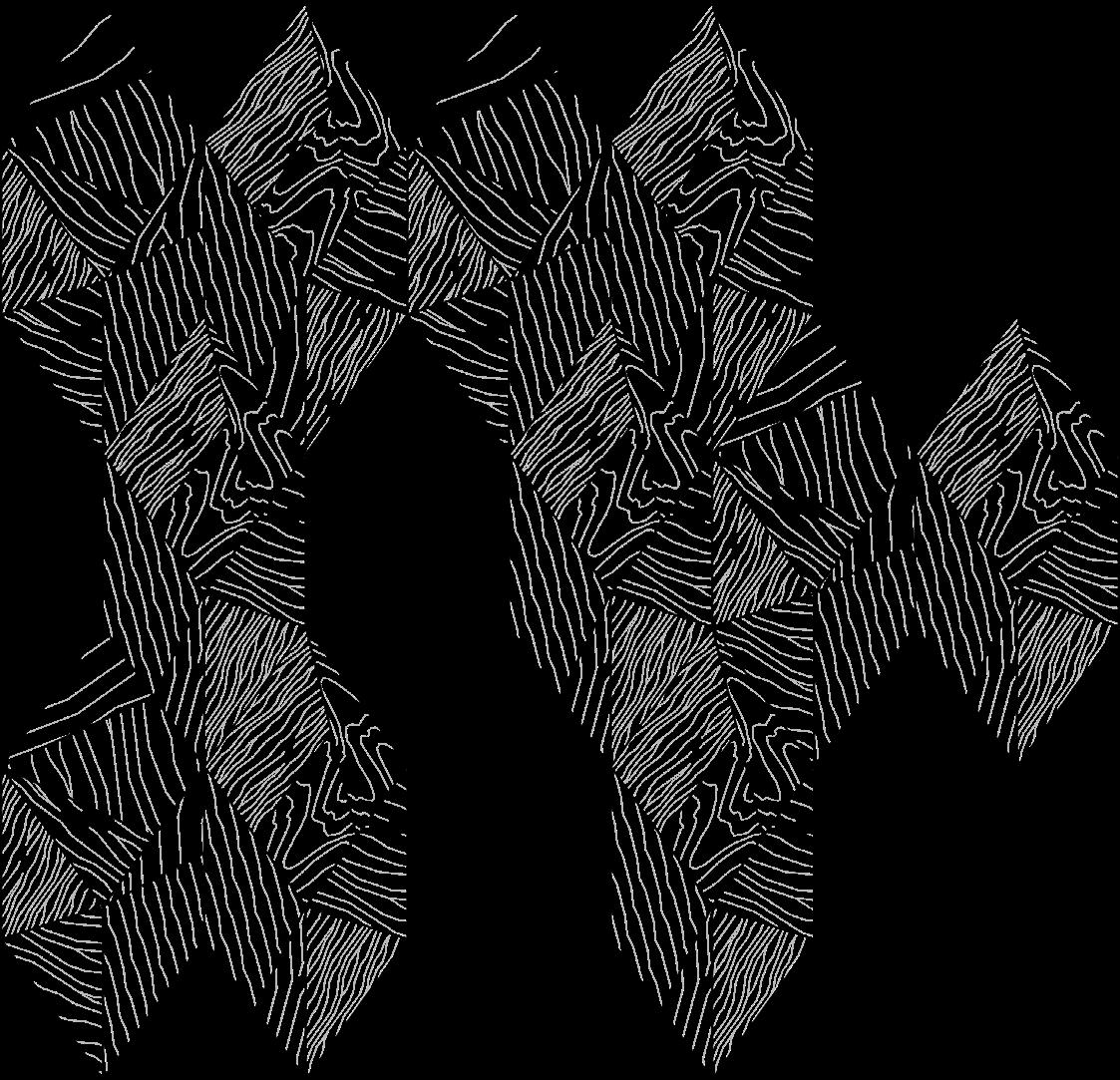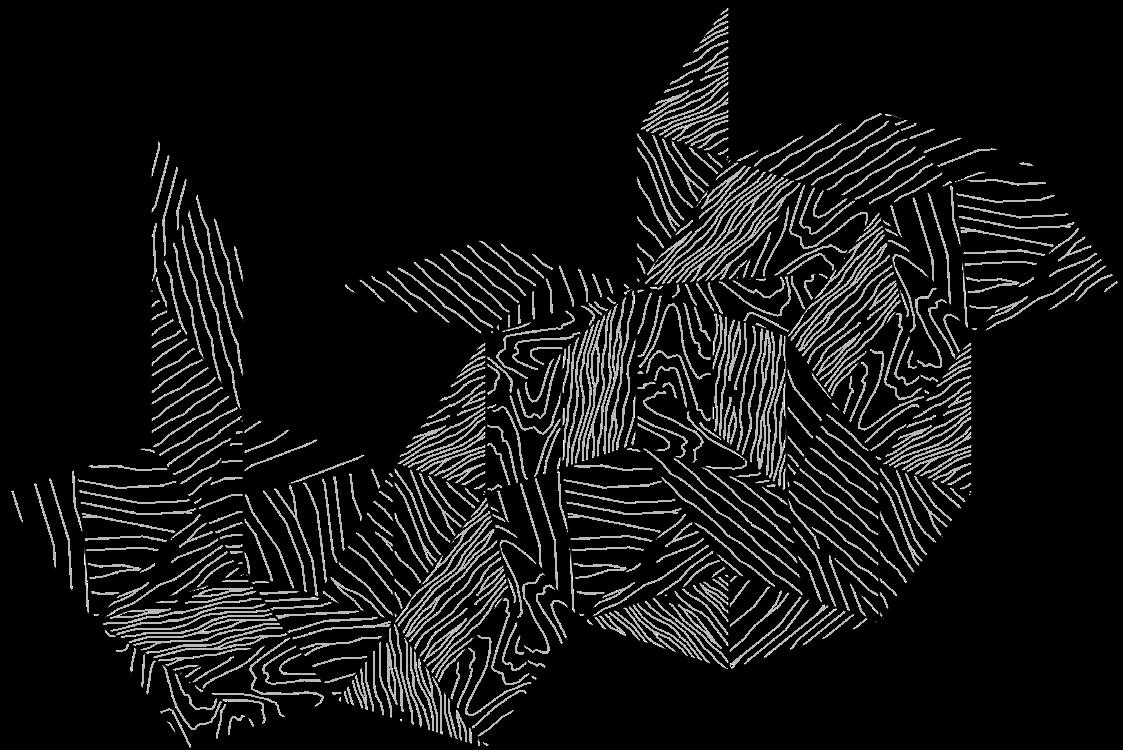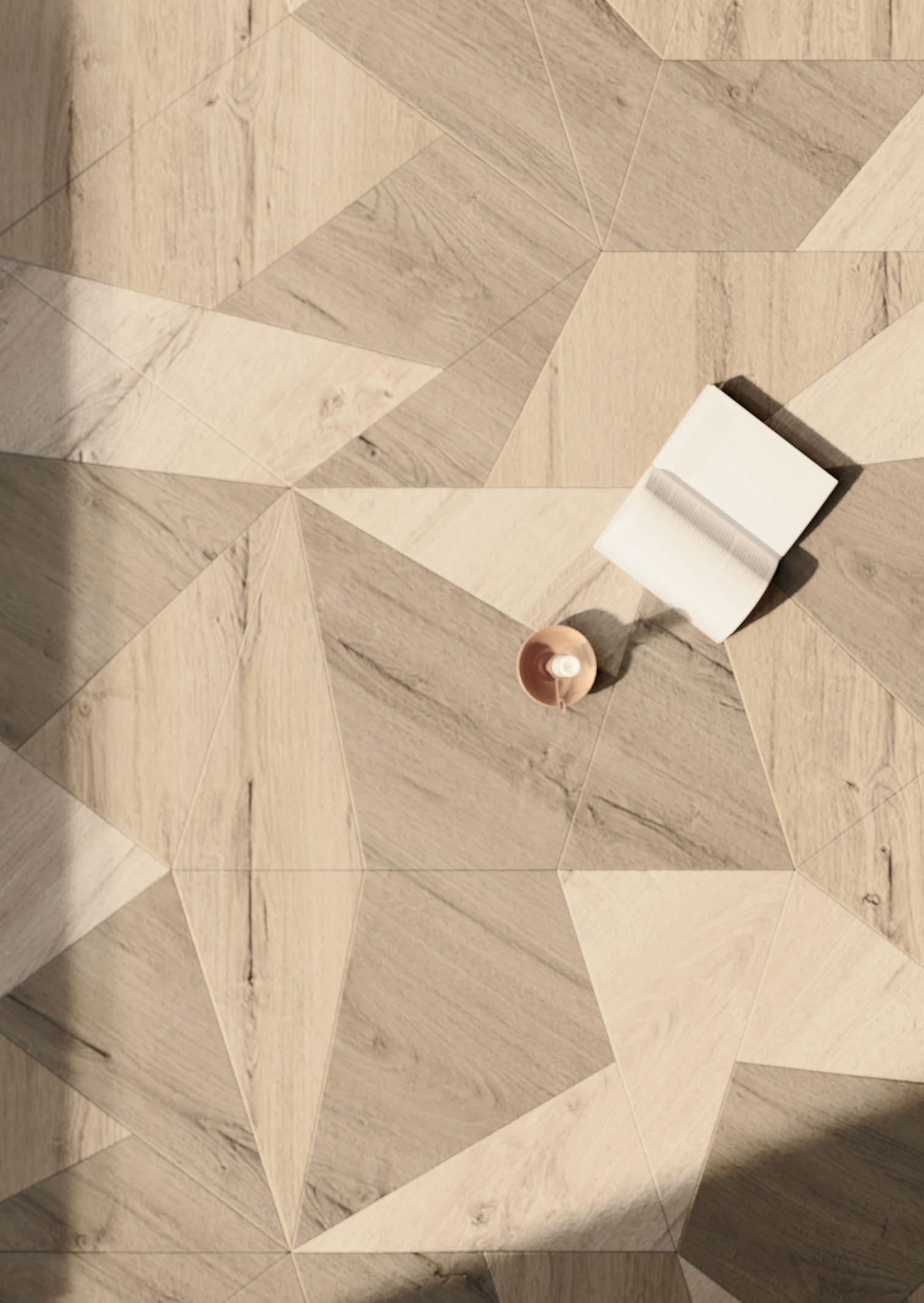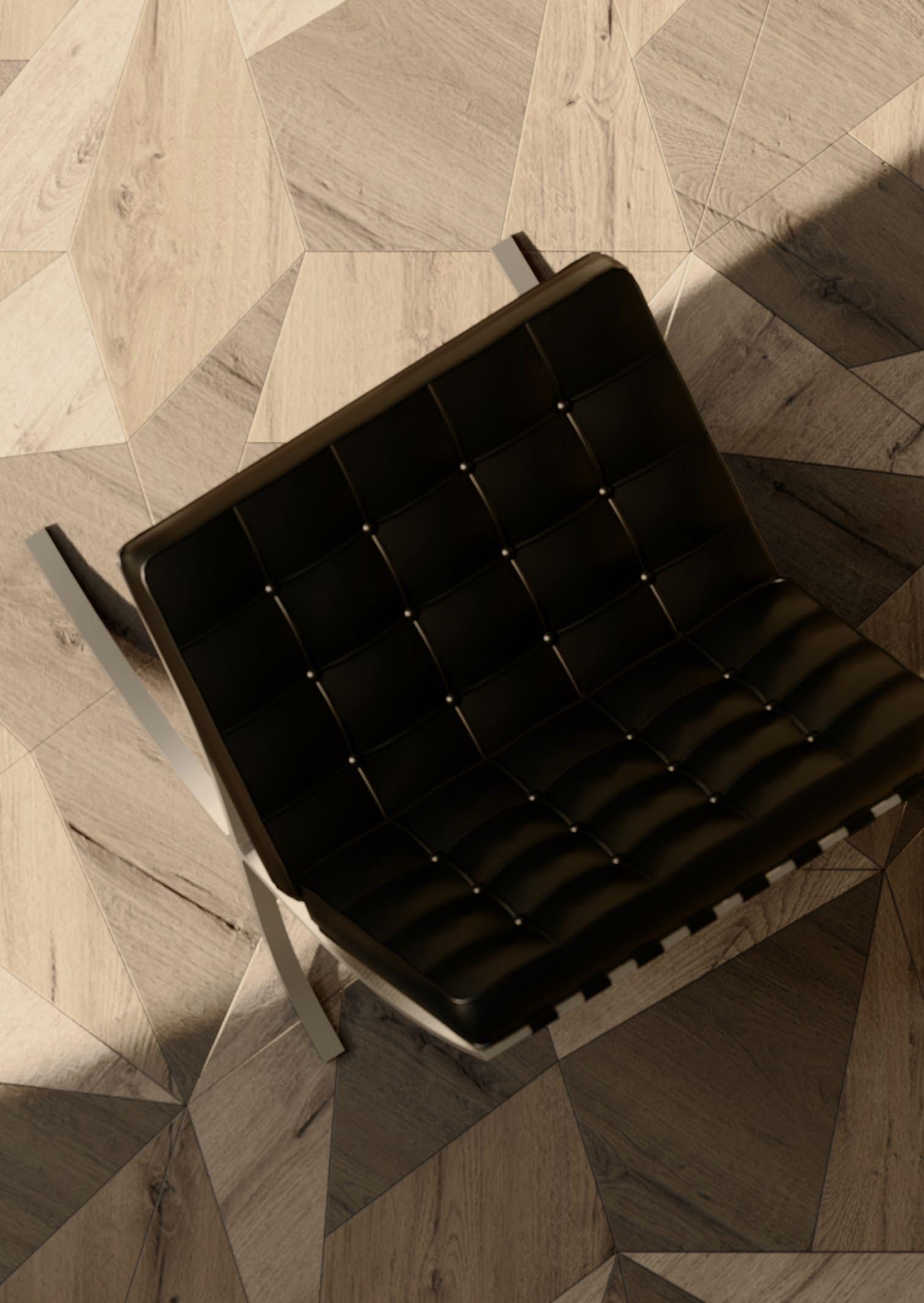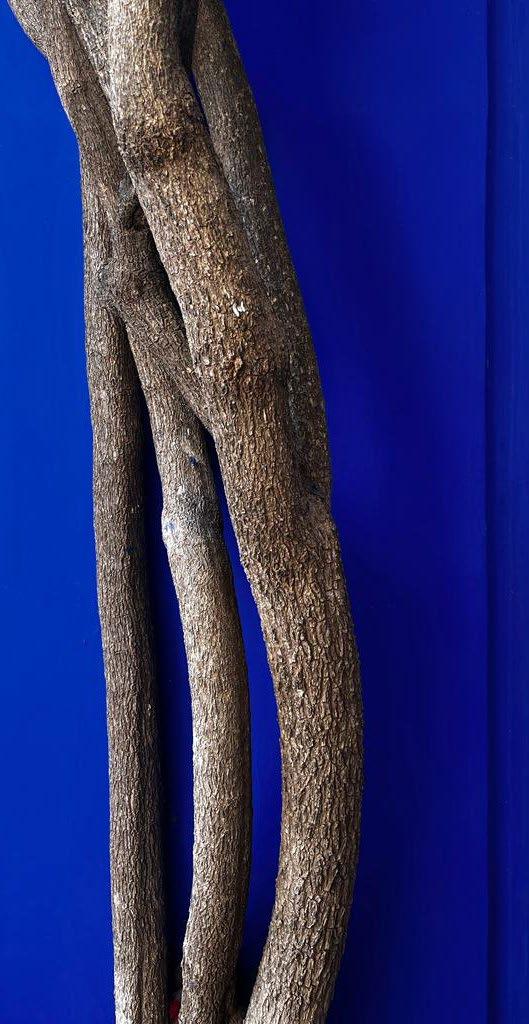
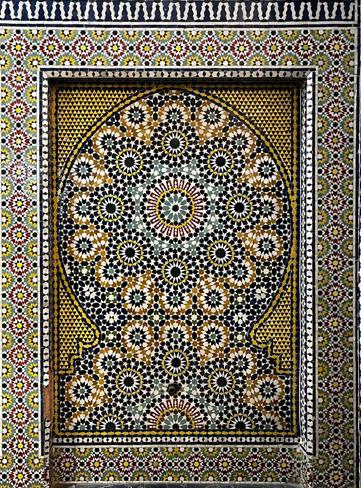
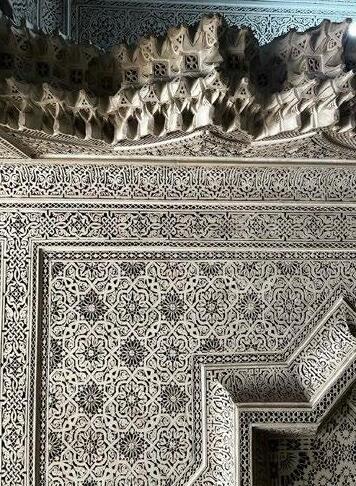
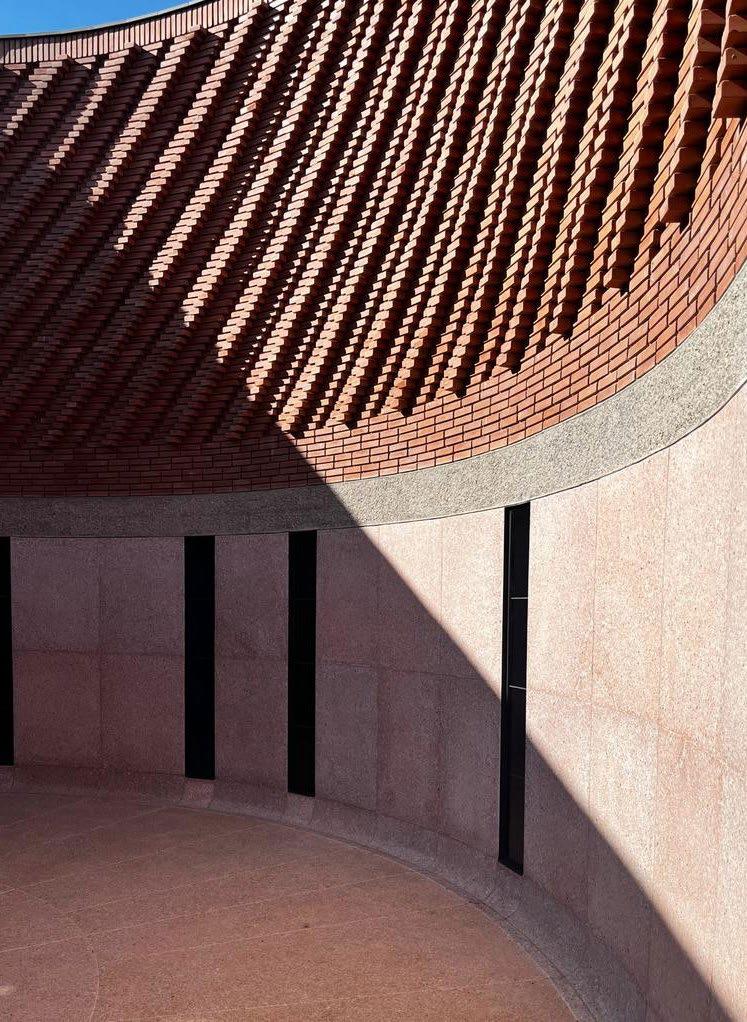
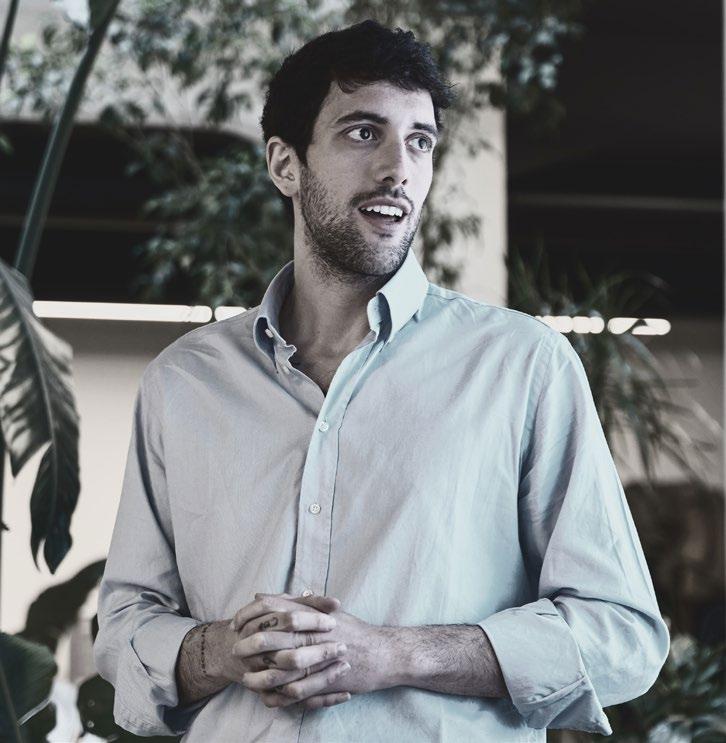 Edoardo Lavanna
Edoardo Lavanna





 Edoardo Lavanna
Edoardo Lavanna
NASINI
ARCHITETTIMilan (from 8.23)
Architect
.Interior design
.Project management
F.A.V.
STUDIO -
Milan (from 10.22)
Architect and Founder
.Major interior renovations
.Architecture visualizations
.Construction worksite direction
STUDIO
GEMMA PROGETTAZIONERome (04.22-10.22)
Junior Architect
.Architecture design
.Interior design
.Construction company consultancy
ADYTON ARCHITECTURE AND ENGINEERINGRome (01.22-04.22)
Junior Architect
.Energetical renovation
.Executive drawings
FISHEYE IMGS. -
Rome (10.19-07.21)
Intern
.3D modeling
.Renderings
.Worksite visits
.Interior renovations
S.M.A.C.Coreglia Antelminelli
Scuola di Manifattura Additiva Coreglia
.Circular Design
.3D Printing Workshop
SCHOOL OF SUSTAINABILITY FOUNDATION
MARIO CUCINELLAMilan
Post-graduate Degree
.Sustainability in Architecture
.Energy strategies
.Parametric architecture
.Post-carbon architecture
REVIT PROFESSIONALRome
Professional Class
MASTER DEGREE IN ARCHITECTURERome
“La Sapienza” University of Rome
.Final Thesis focused on Adaptive Reuse
ERASMUS PROGRAMLisbon
Universidade de Lisboa
FULL SCHOLARSHIPS.M.A.C
WORKSHOP FINALISTMardegan Legno
SCHOLARSHIPSchool of Sustainability
APARTMENT 4 5,6,7...MAJOR INTERIOR RENOVATION, ROME
URBAN RETREATMAJOR INTERIOR RENOVATION, ROME
MIXUM COCKTAIL BARMAJOR INTERIOR RENOVATION, MILAN
MISSAGLIA 97URBAN REGENERATION, MILAN
COLLEZIONE PALLADIO -
WORKSHOP FOR A SUSTAINABLE WOOD FINISHING - MARDEGAN LEGNO
MAJOR INTERIOR RENOVATION, ROME
90 SQM - COMPLETED IN 05.2023
Role
Architect, Worksite Manager, Interior Designer
The name of the project derives from the will of this family to grow bigger in number in the future: they are 5, but will soon be 6. The owners bought the apartment and asked me to adapt it not only to their number, but also to the age of the childrens, which spans from 2 to 10: this was the input to think about a communicating space between the living room and the children’s room, which are designed as flexible spaces.
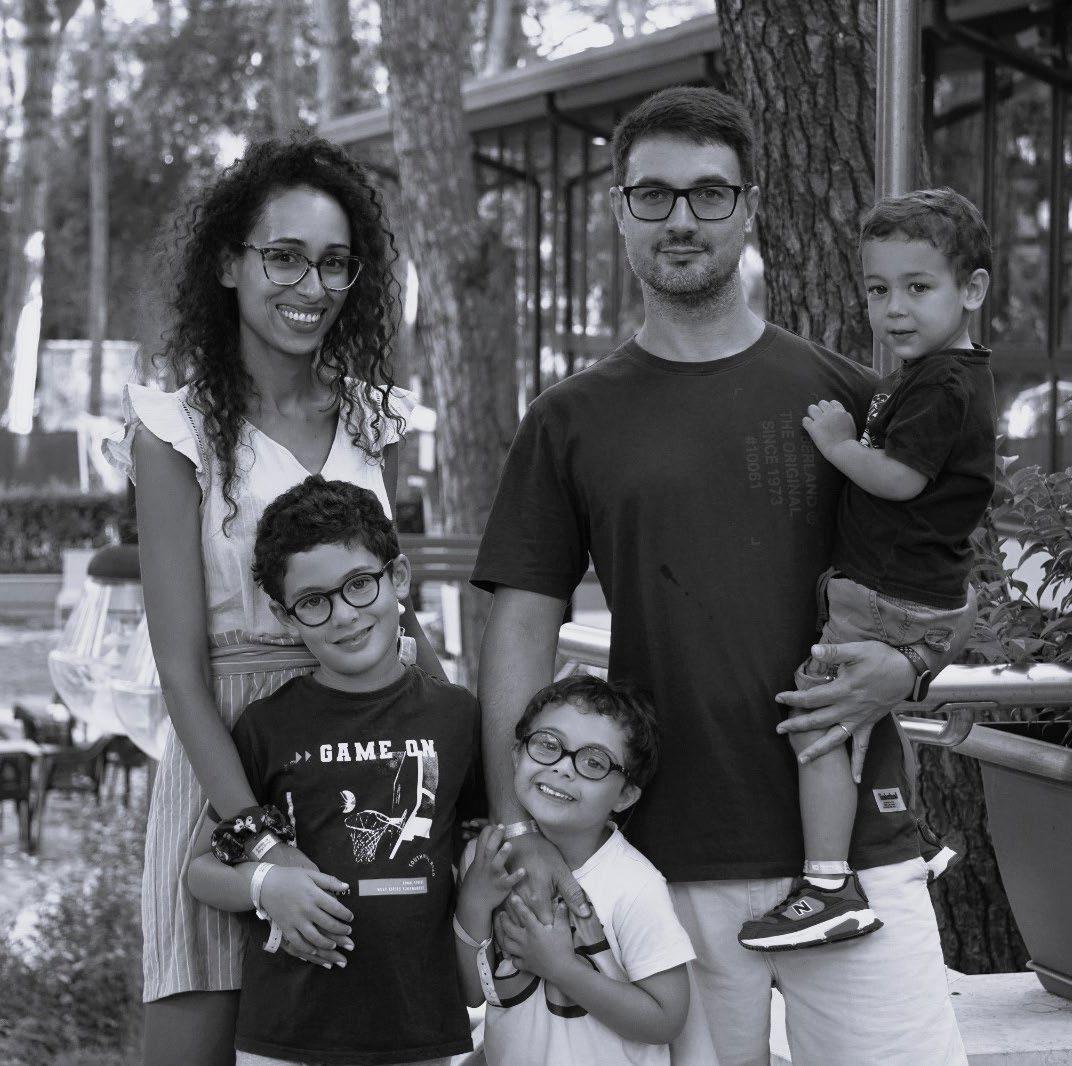
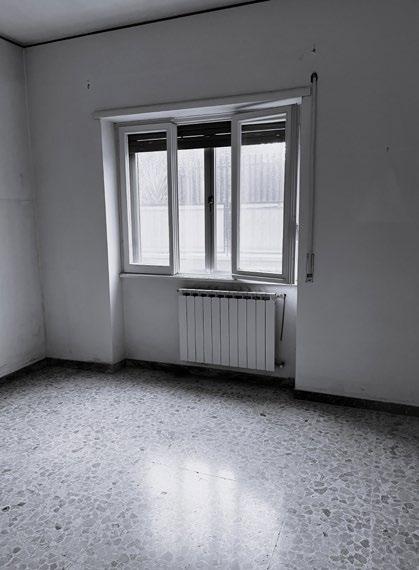
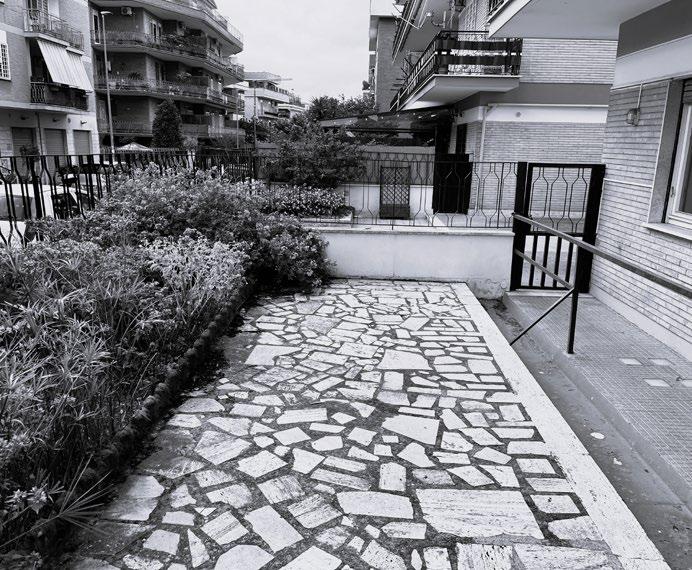
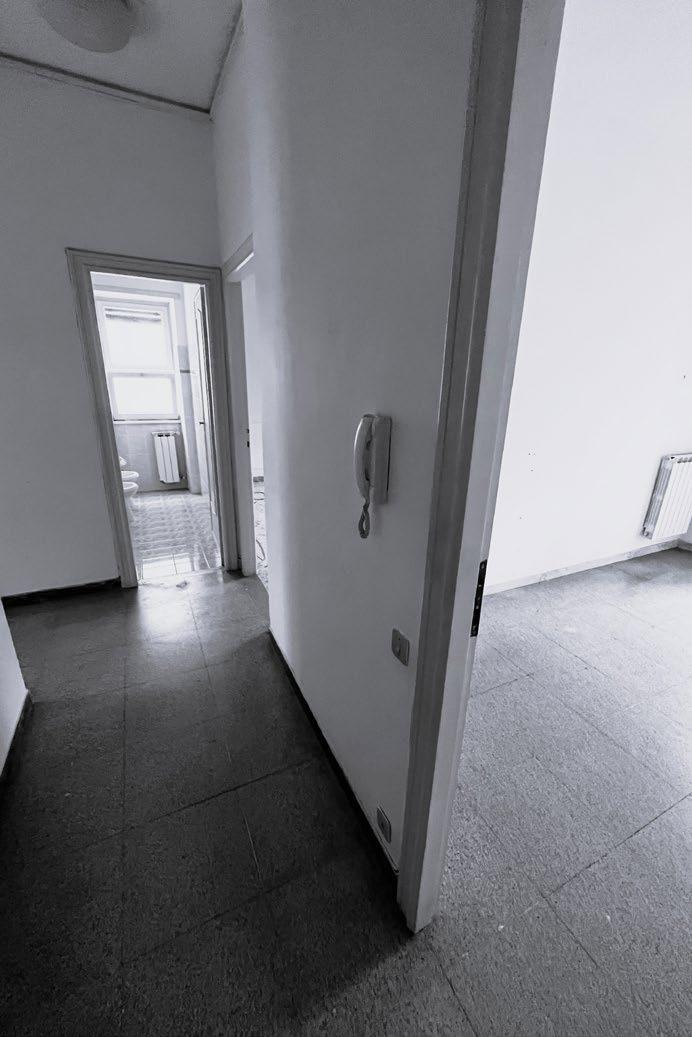
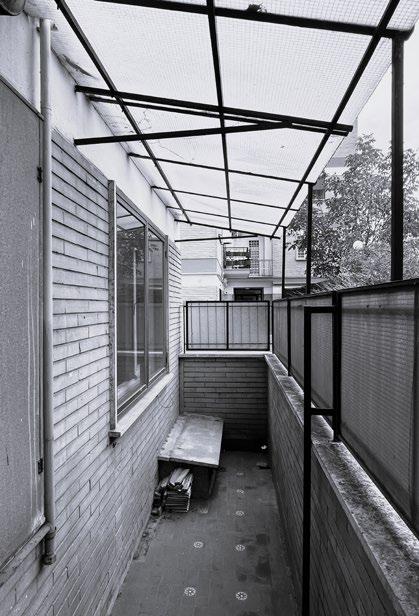
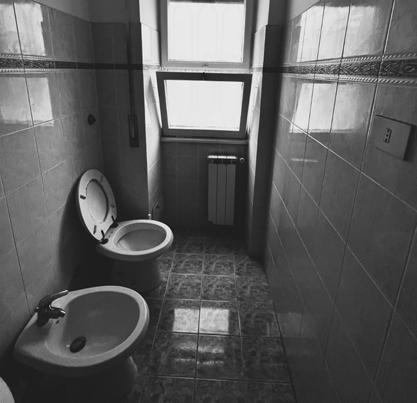
The apartment was in good conditions, but the internal distibution was poor, also there wasn’t any space for the kids to play together and the room’s number didn’t fit family number. The concept was to make the apartment’s structural components themselves the playground, allowing also an easy future internal new subdivision for the growing children.

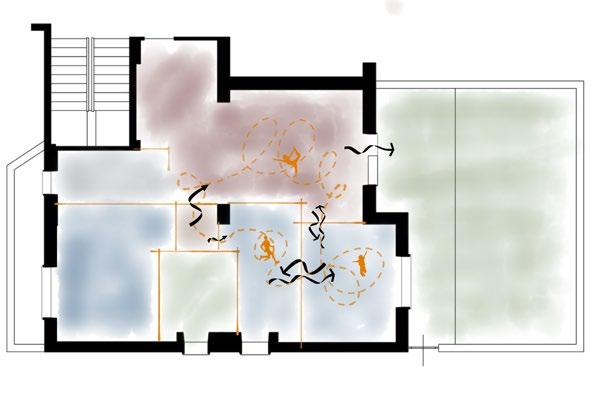
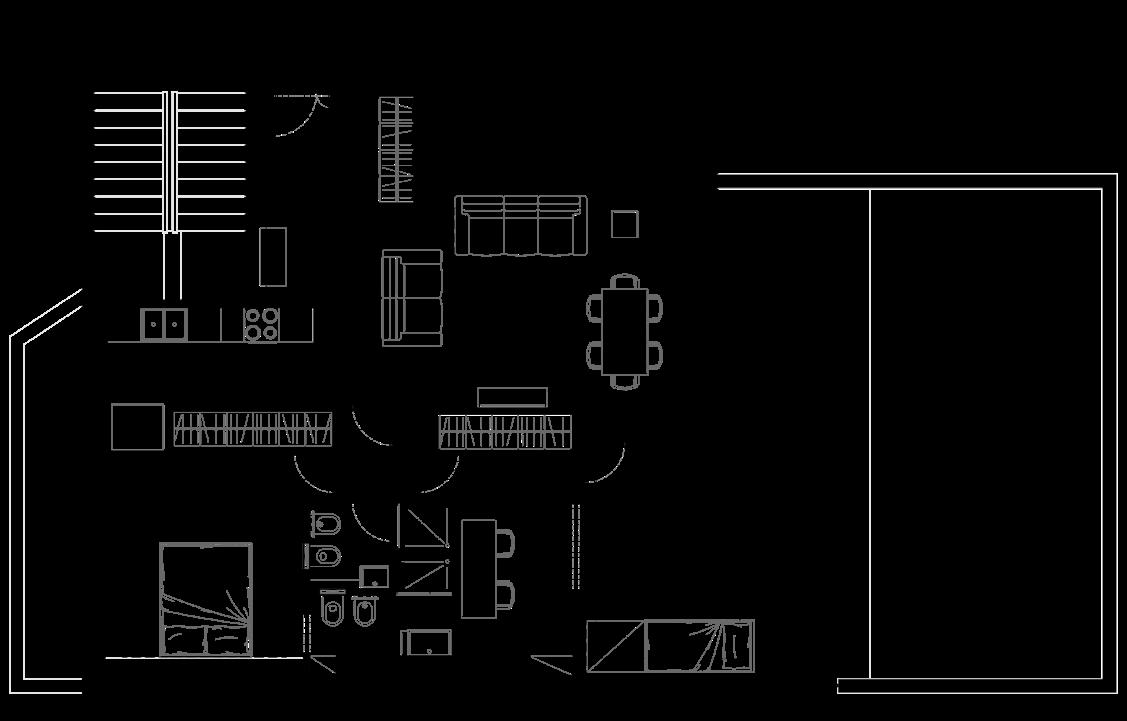
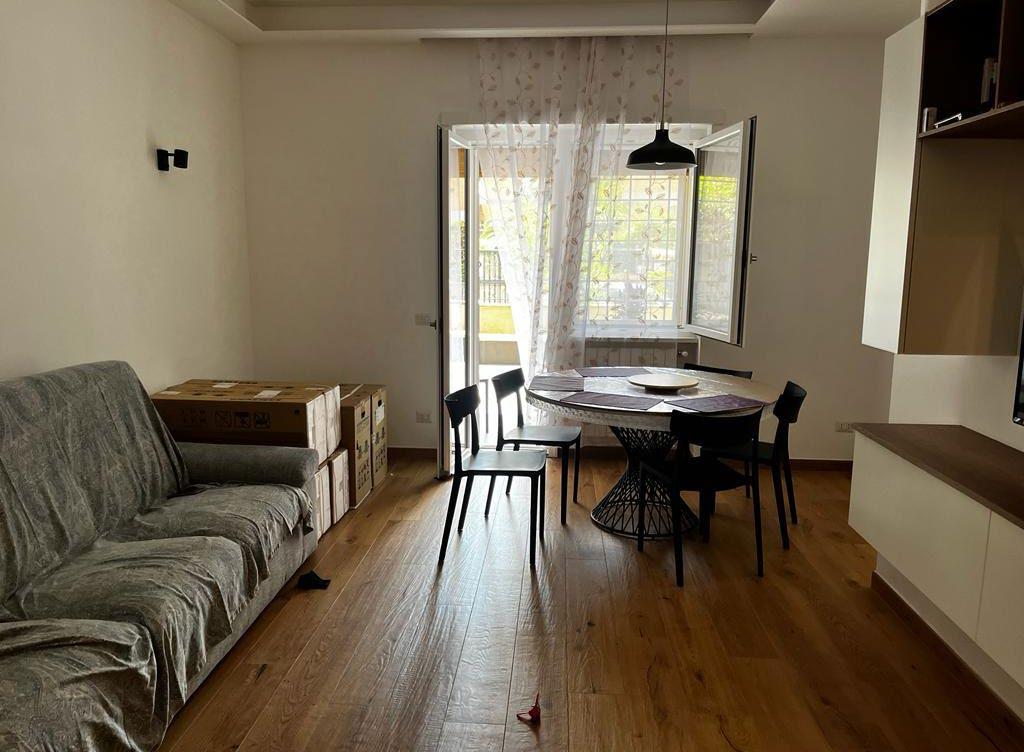
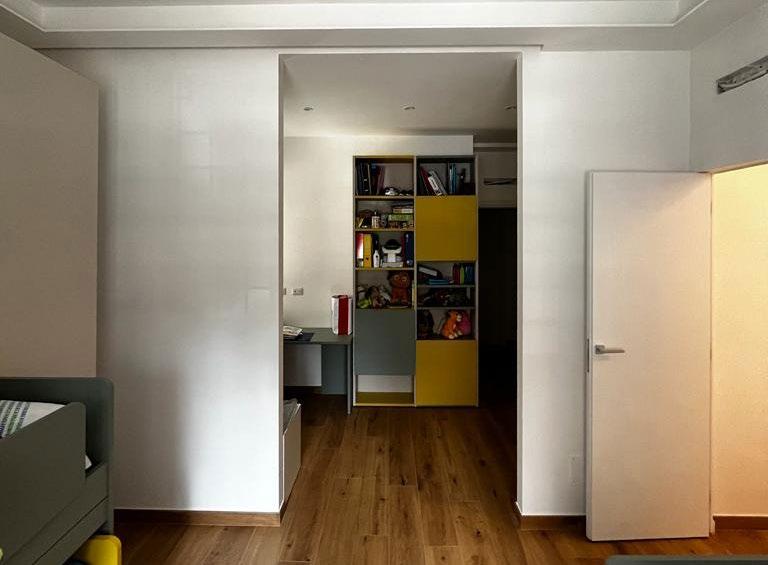
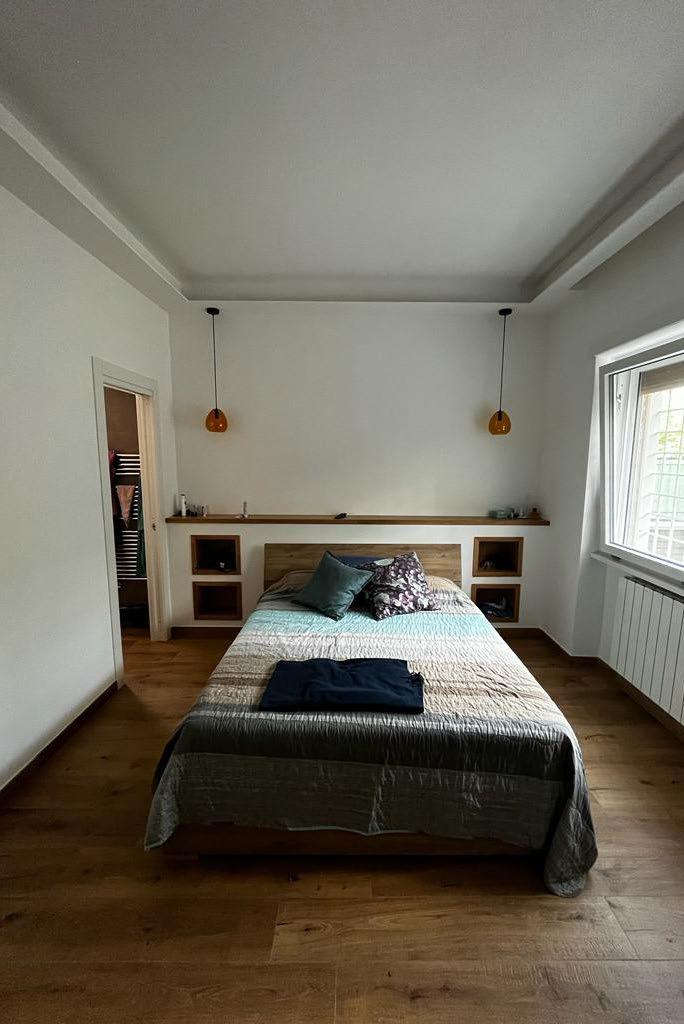
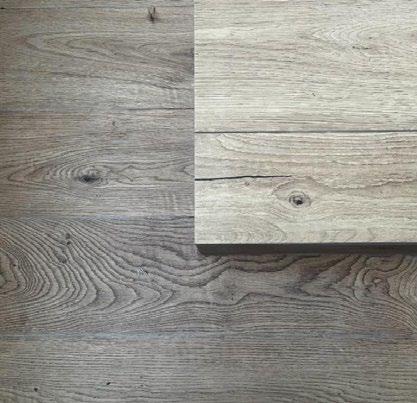

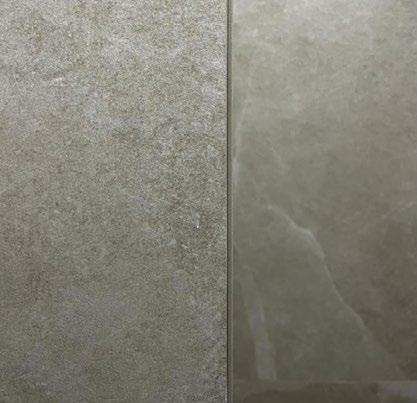

MAJOR INTERIOR RENOVATION, ROME 95 SQM - UNDER CONSTRUCTION
The requests from the client were very clear: to have an oasis to reach at the end of the working day which could give him good vibes. The design was focused on choosing warm colours and warm materials, while also trying to make the daylight come accross the whole apartment, since it is an attic with an inclined roof and with few windows.

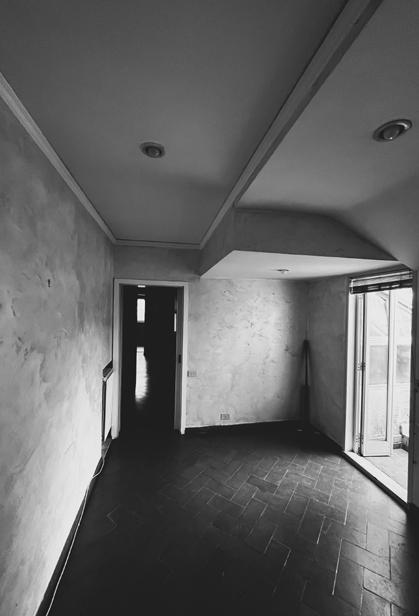
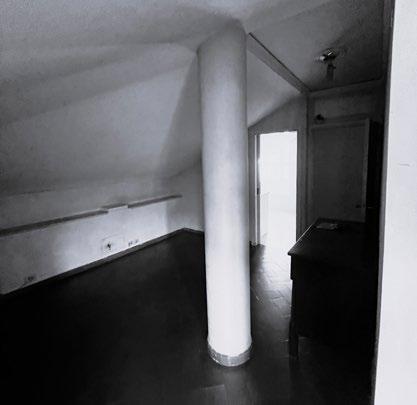
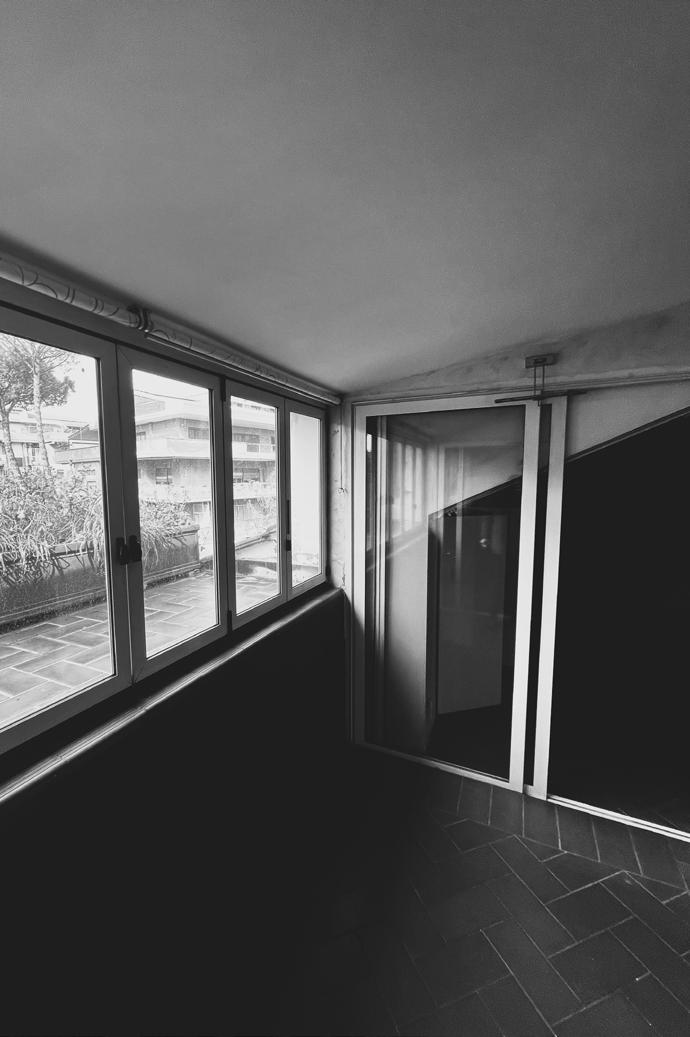
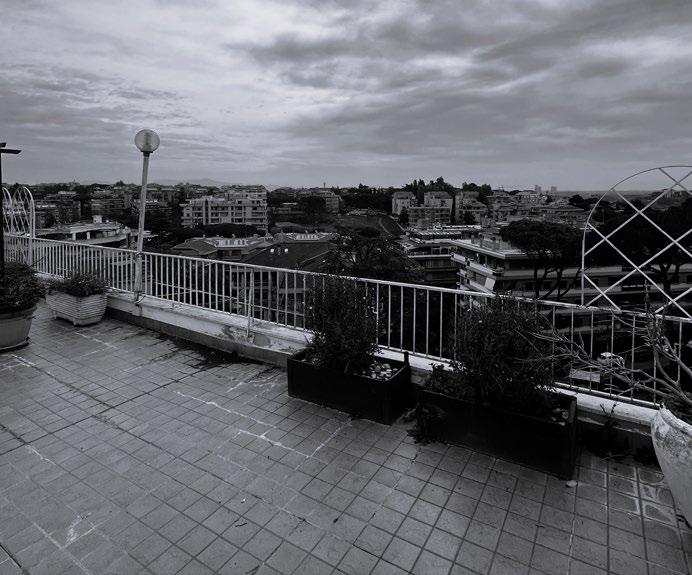
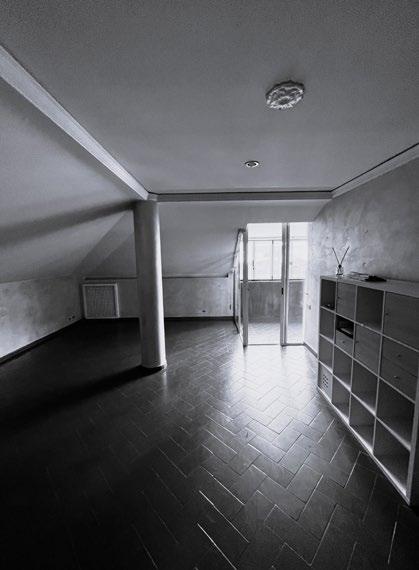
The client wanted to have only one big bathroom, transforming the loggia back into a terrace again, which is supposed to be the link between all the rooms of the sleeping area. SInce the apartment is an attic, I tried to enhance daylight access in the most optimal way, designing semi-permeable walls insipired by japanese Fusuma walls. Also, with the addiction of wood, I tried to give a warm finishing to the whole apartment.
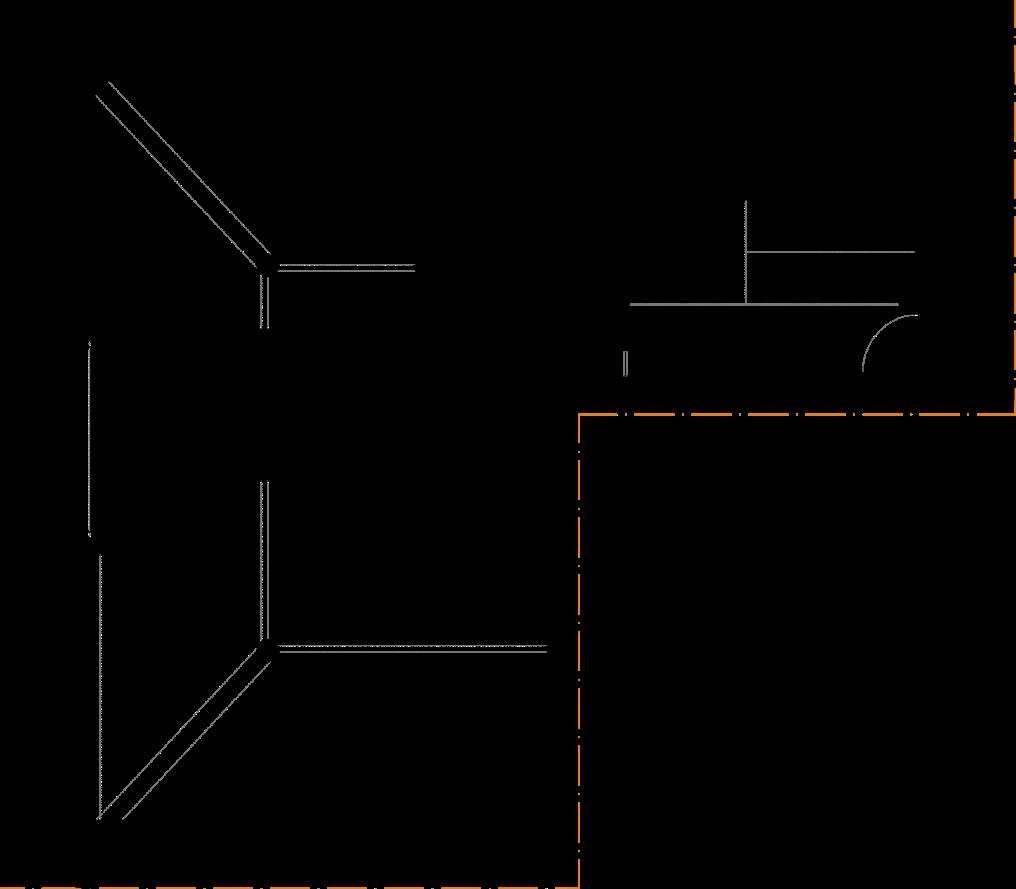
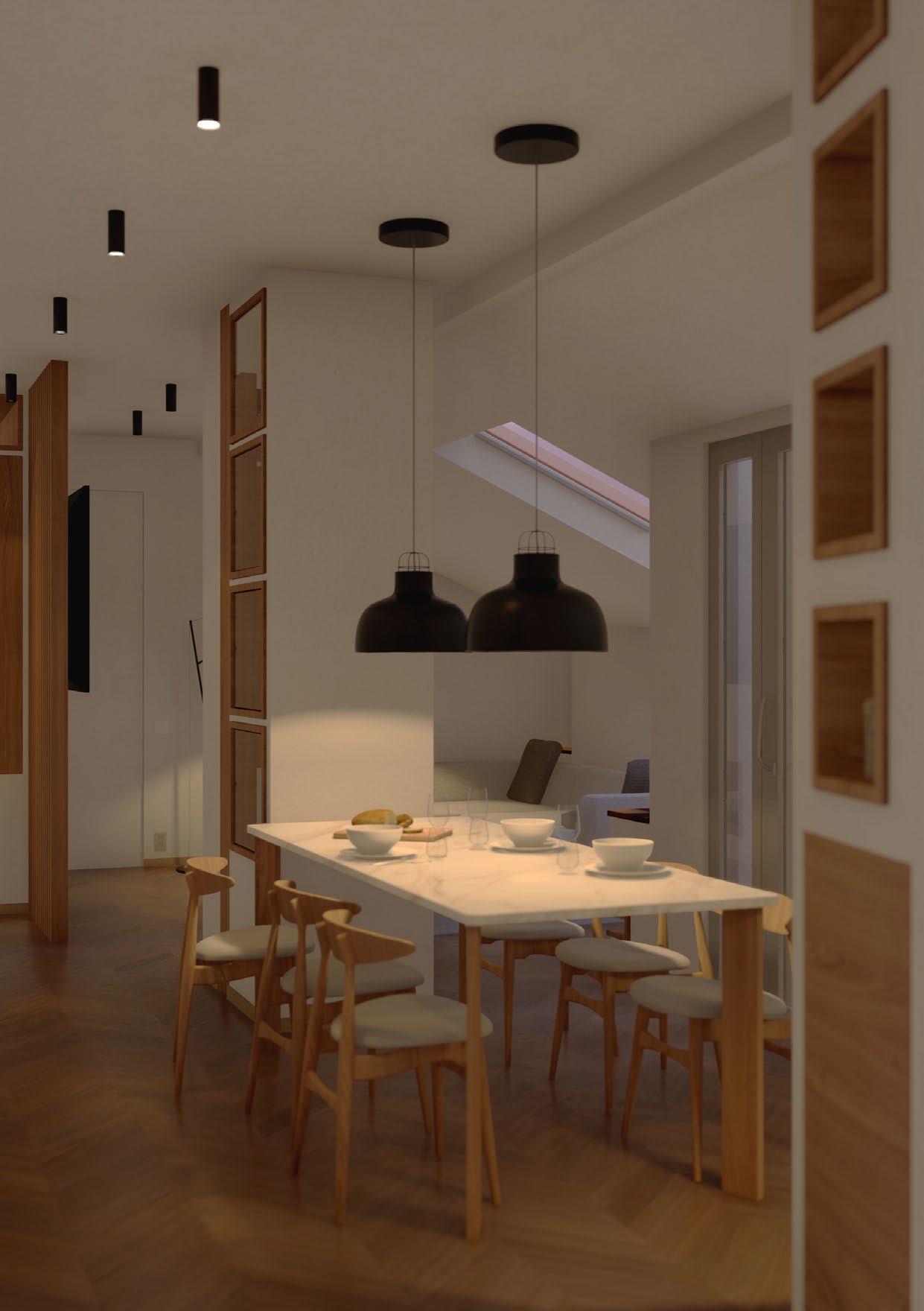
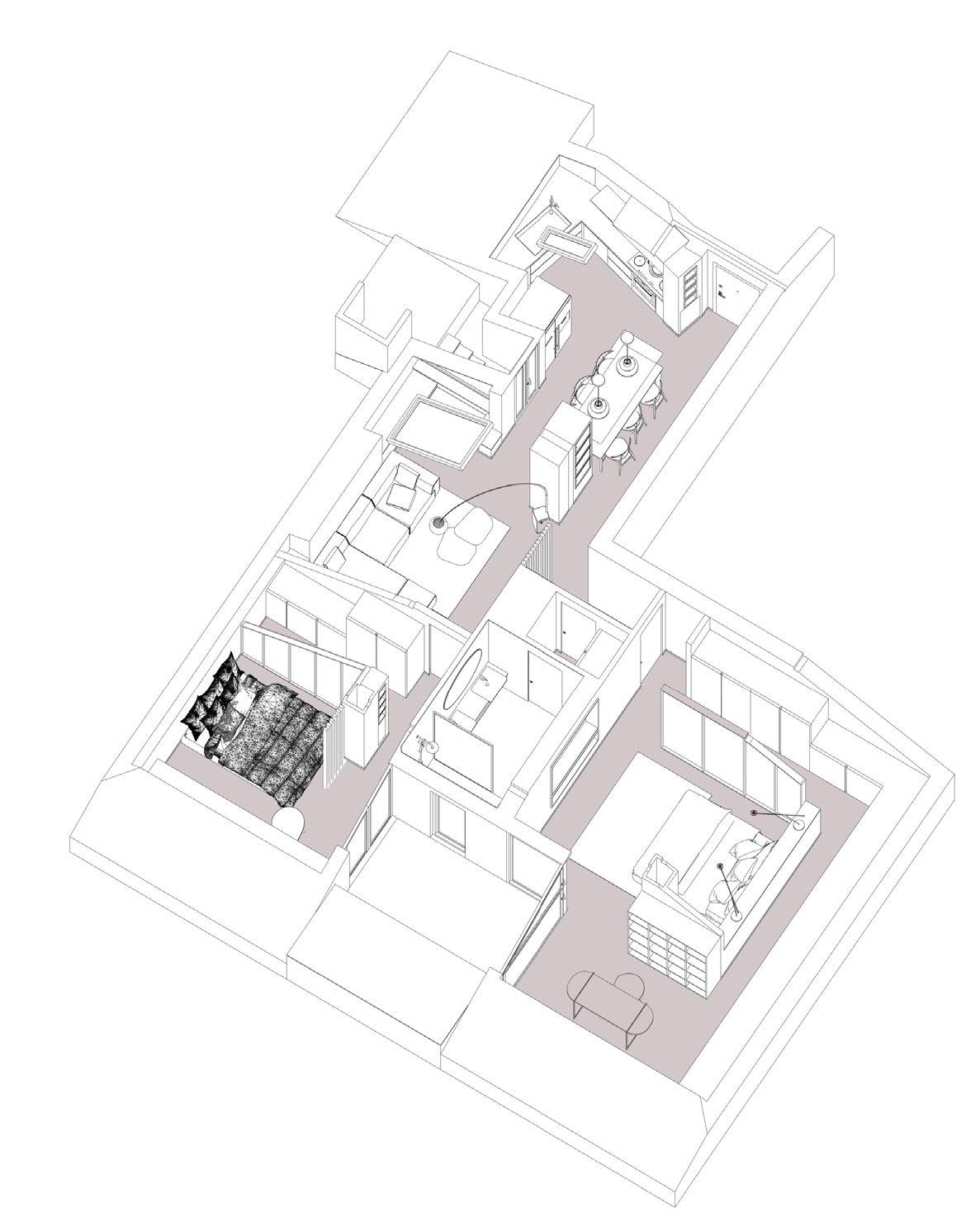
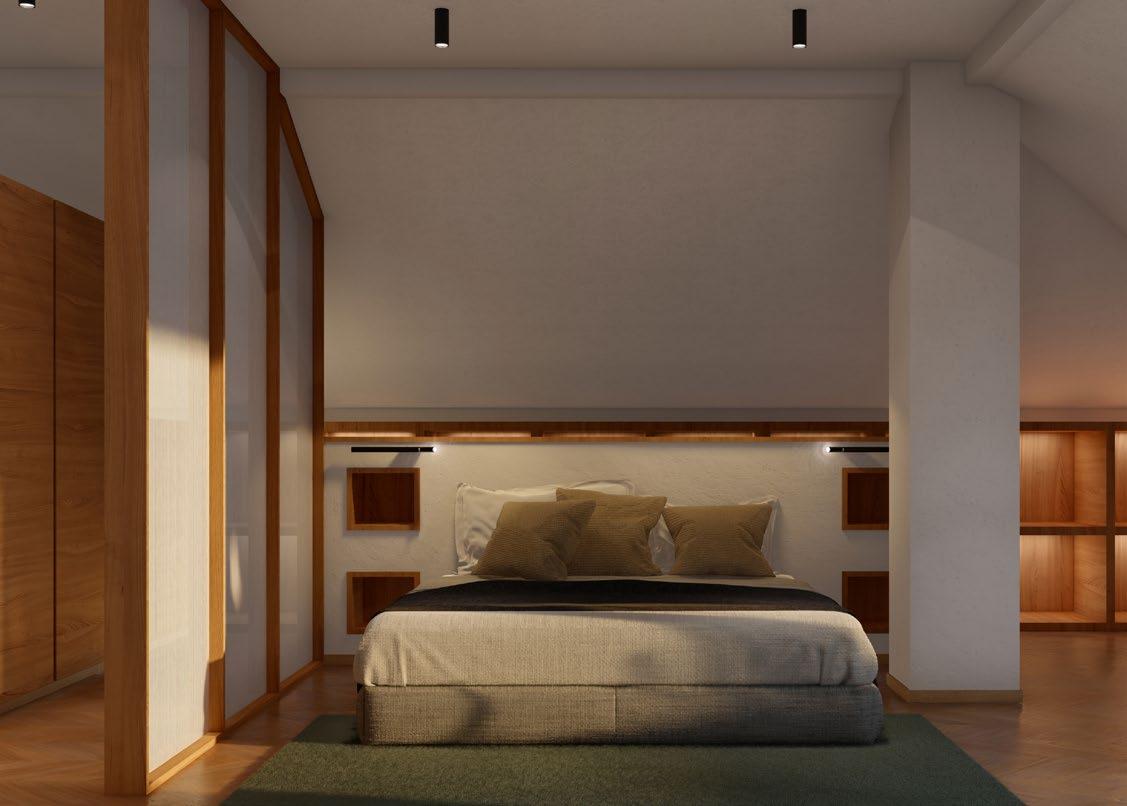
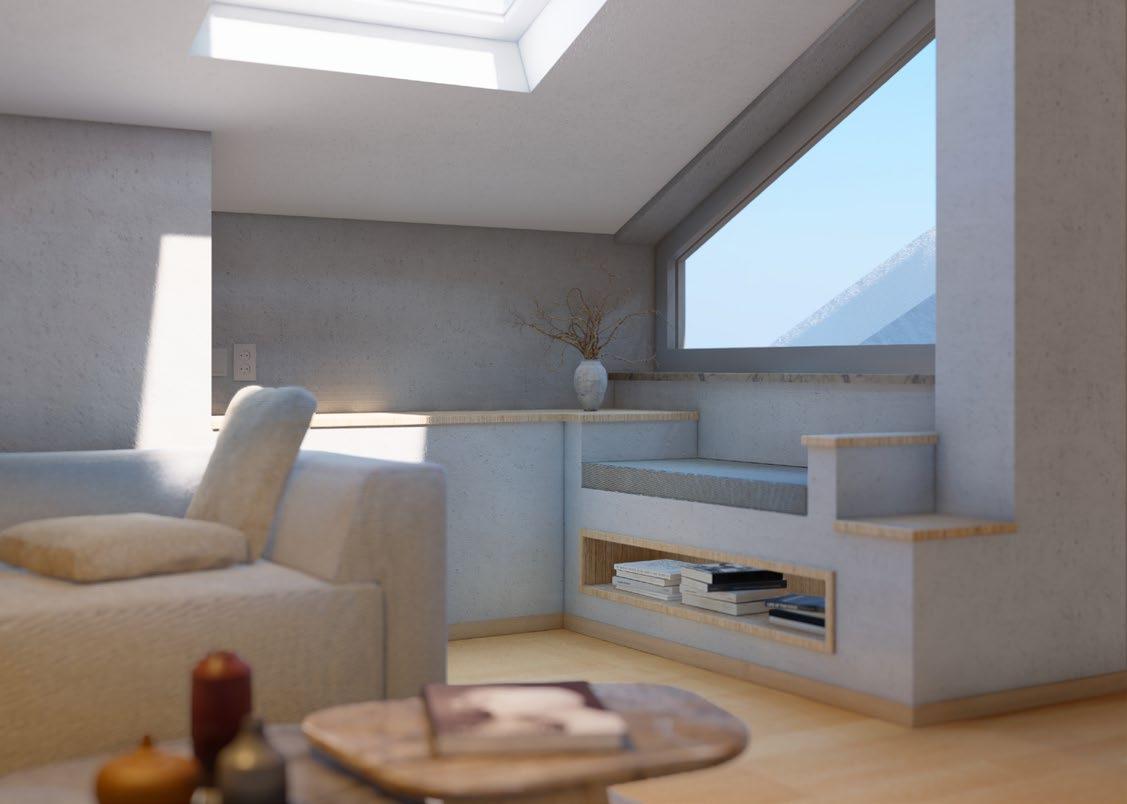
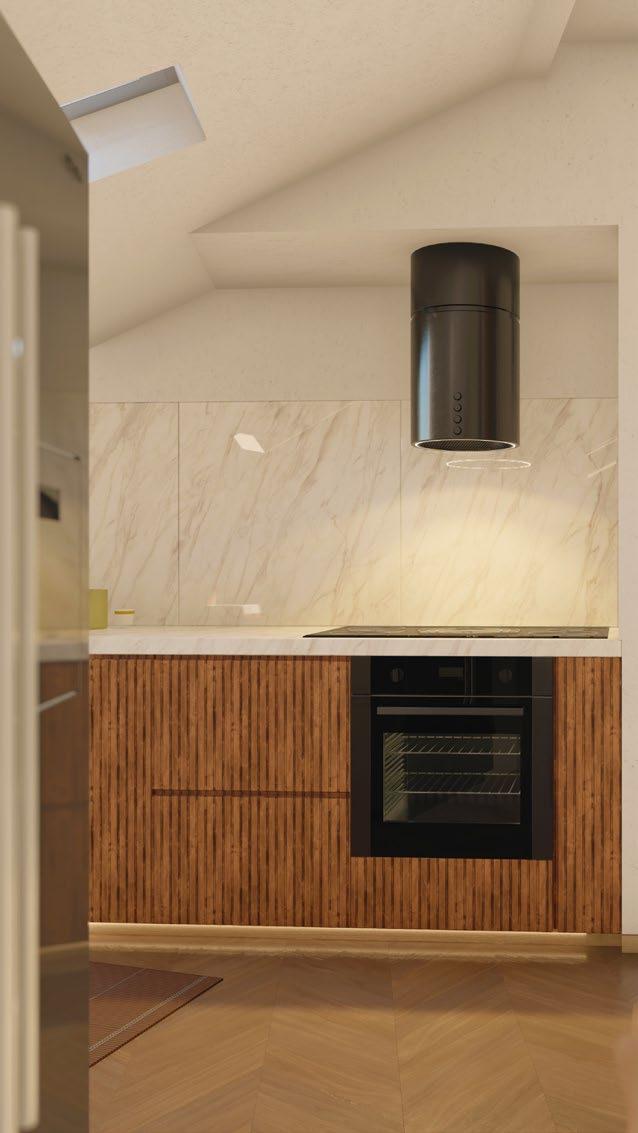
COMMERCIAL SPACE RENOVATION, MILAN
95 SQM - UNDER CONSTRUCTION
Role
Architect, Interior Designer, Worksite Manager
This place, which was originally a tobacco shop and bar, was bought in 2023 by a Startup named Mixum, which produces its own cocktail to serve them in a modern way: spilling them. The place is designed to host few people, mainly gathered around a circular bar. The client asked me to design the place following the idea to open several places around the world, with different color themes: this one is going to be the Mixum Black one.

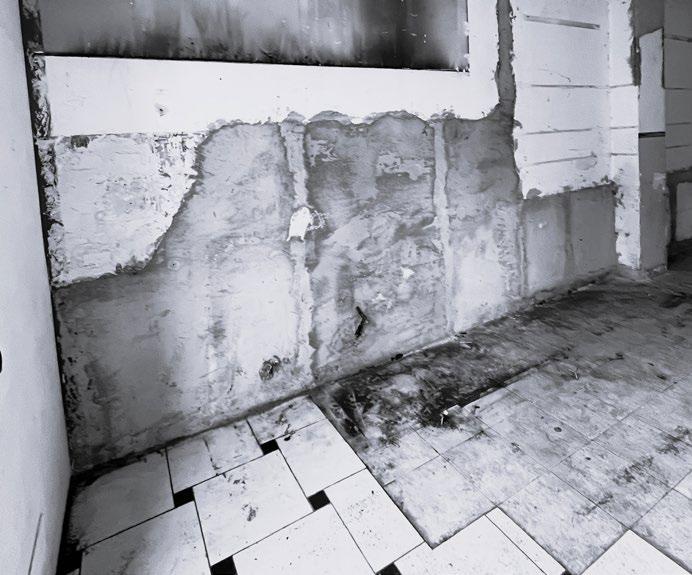
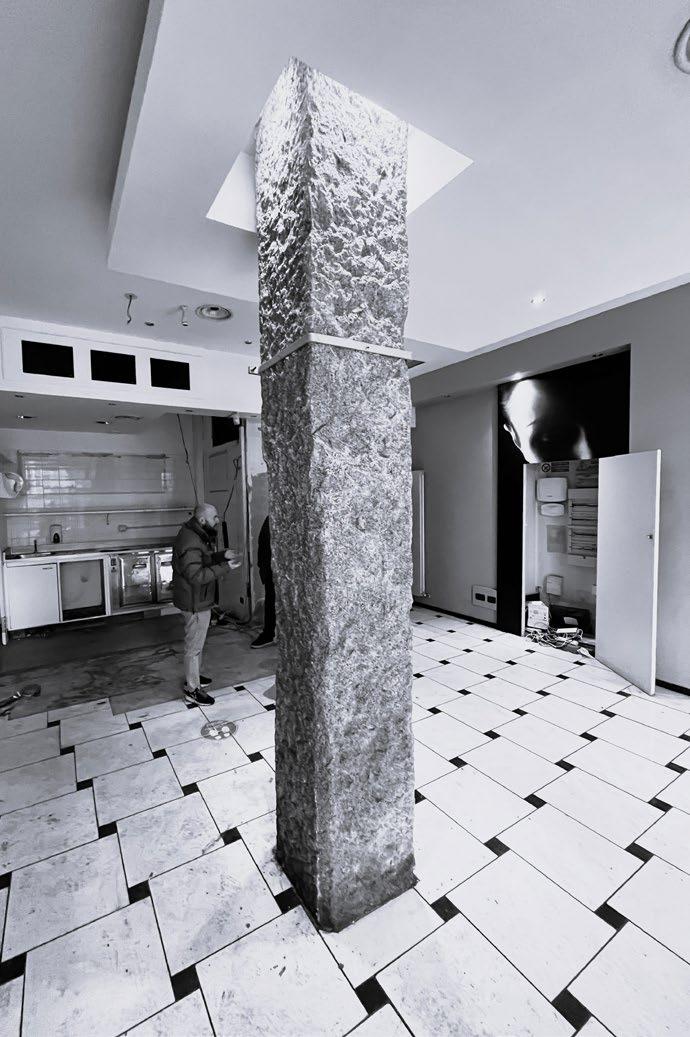
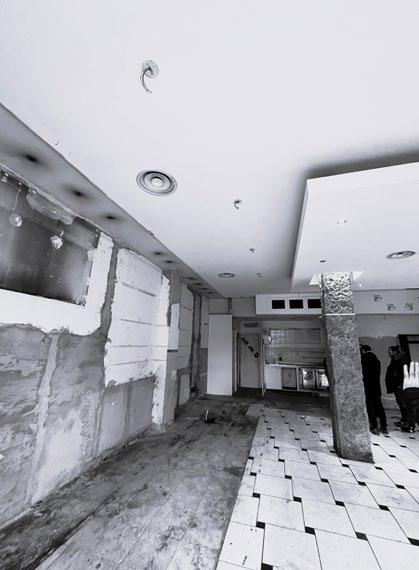
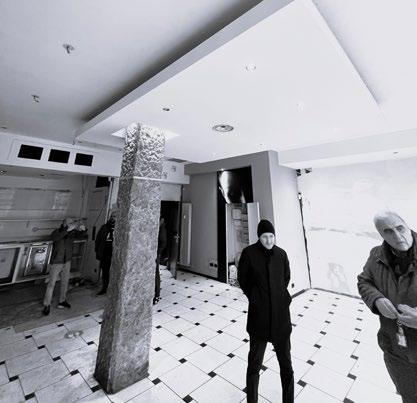
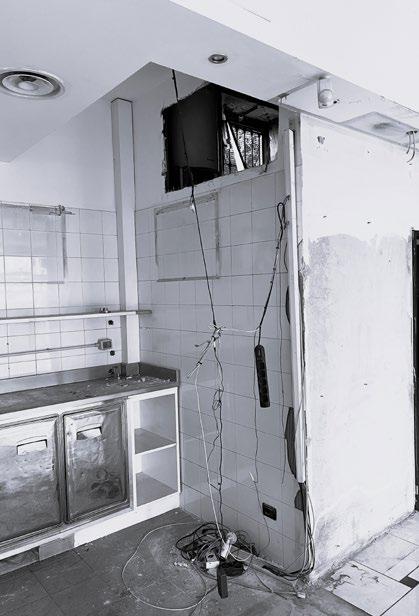
The main focus was to design a nice bar, enhancing the incredible column in the middle of the place: I thought to take advantage of it, since it is a unique piece of stone, making it the centre of the whole place through a very permeable cover made out of perforated metal sheets, trying to allign it with the general mood without really hiding it, and lighting it up with led strips.

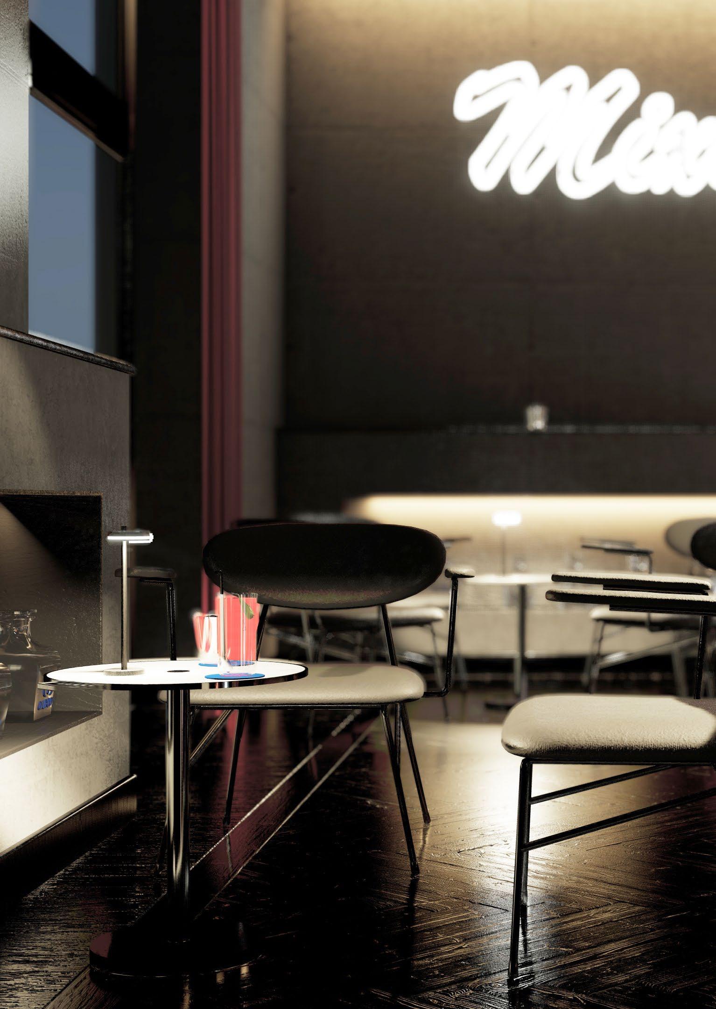
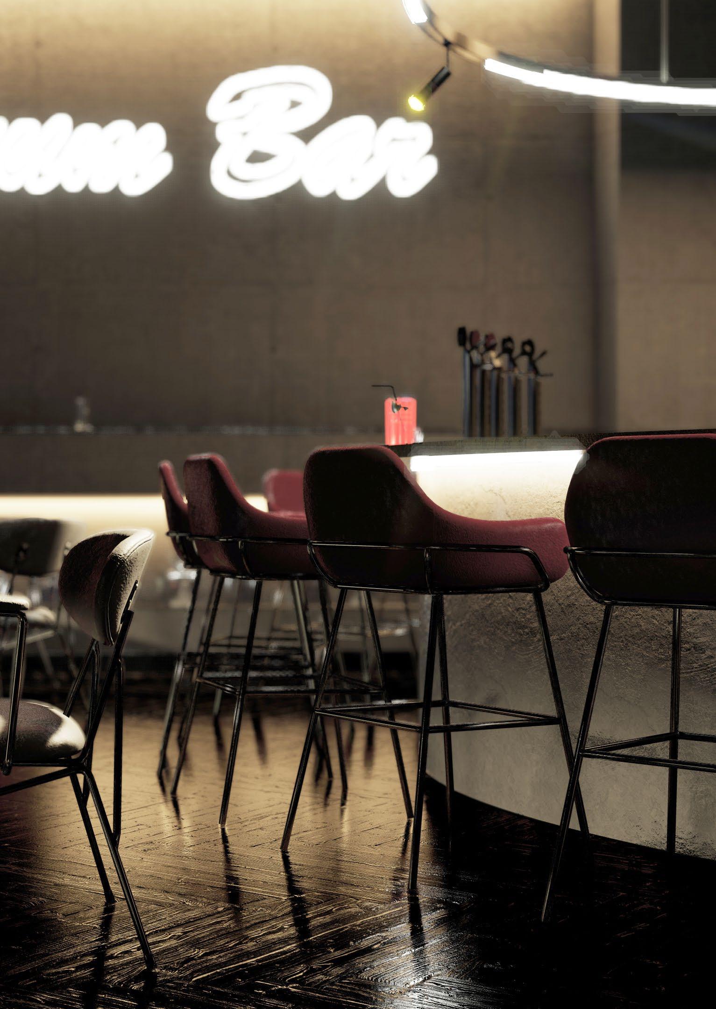
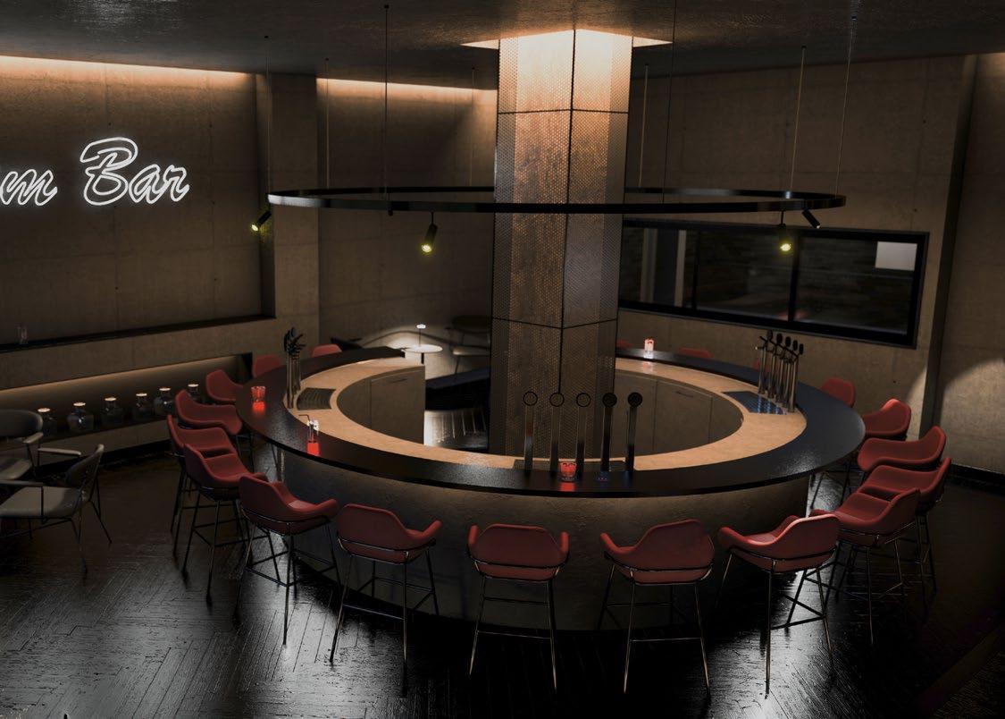
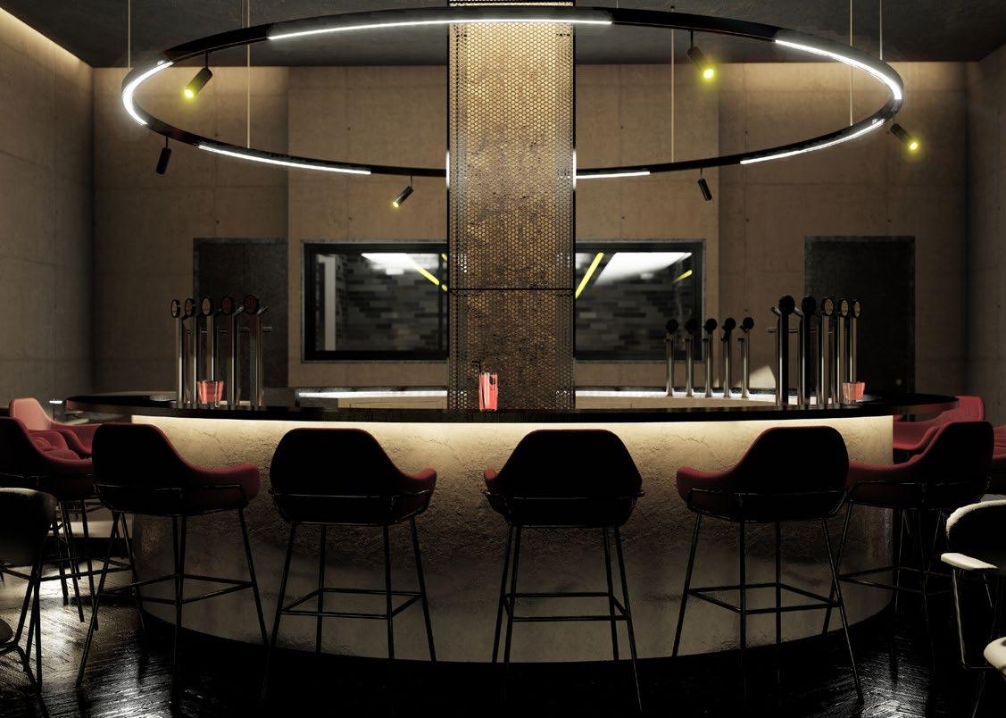
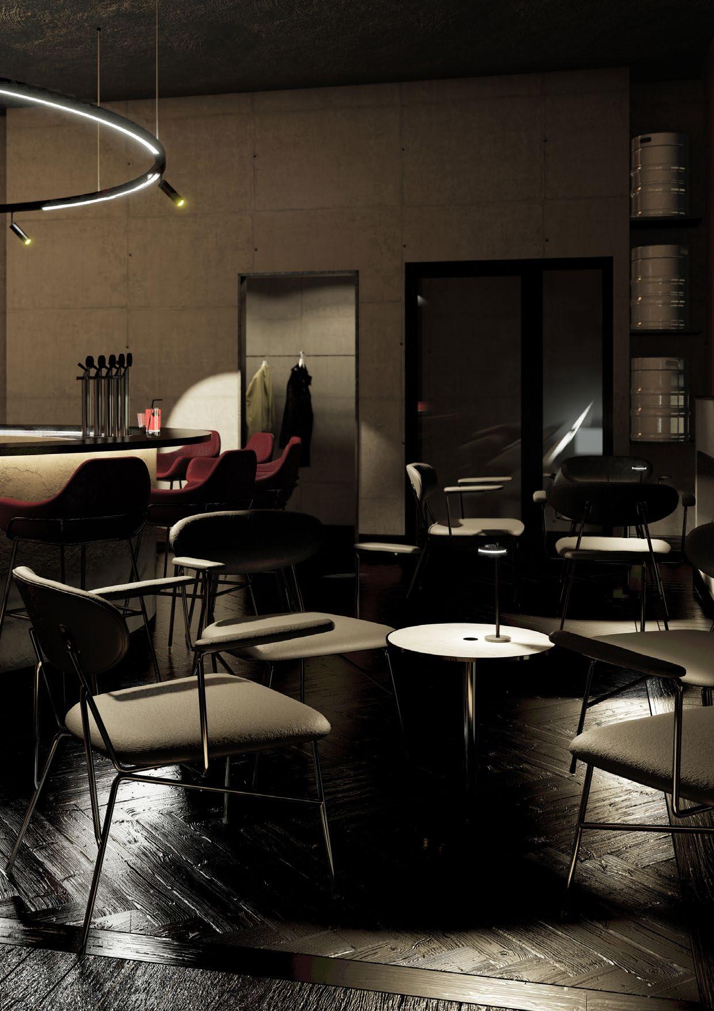
URBAN REGENERATION, MILAN 100.000 SQM - ACADEMIC PROJECTSCHOOL OF SUSTAINABILITY
Edoardo Lavanna, Georgina Munoz Reyes, Claudia Quintino, Oskar Haraldsson, Edoardo Cicala, Achira Shetty
During my Postgraduate degree I had the chance to develop a urban regeneration in Milan, especially in Gratosoglio neighborhood, for a private client. We tackled the project with a very partecipative point of view, gathering Gratosoglio’s inhabitants in workshops to listen their needs. Furthermore, the aim was to develop a sustainable regeneration, according to the SDGs, with passive mostly passive strategies.
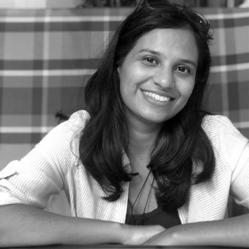
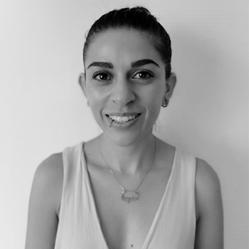
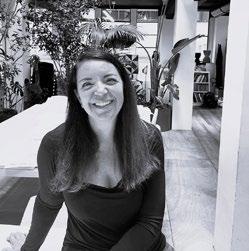
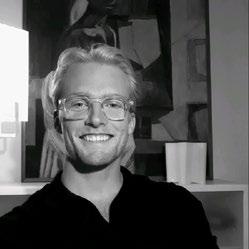
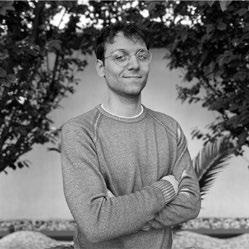
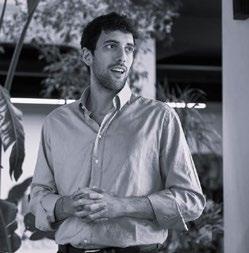
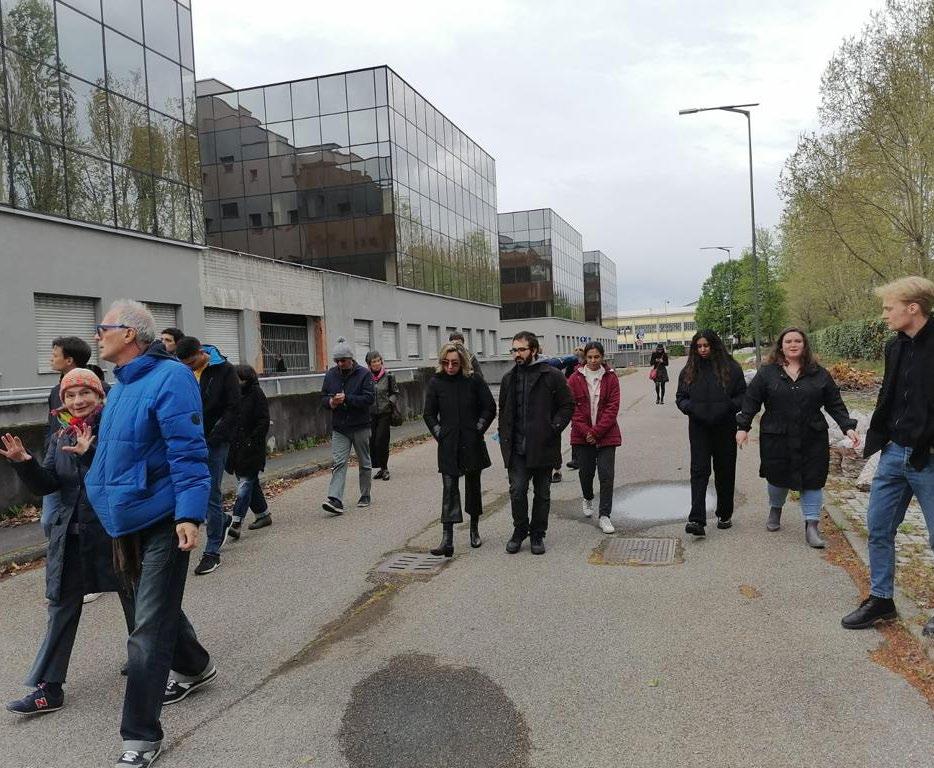
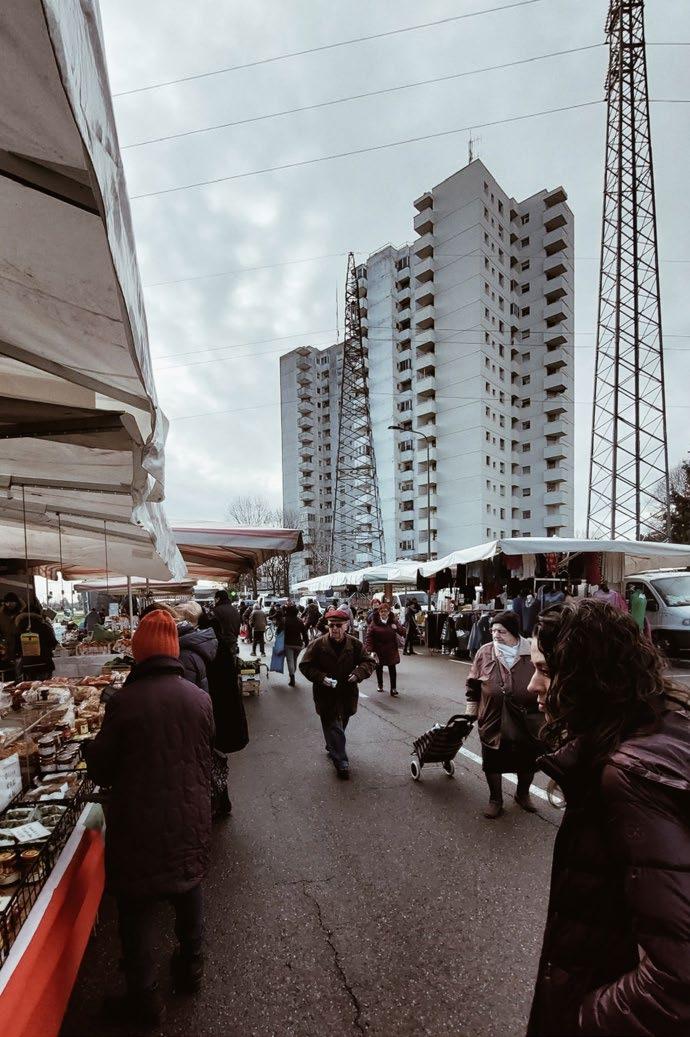
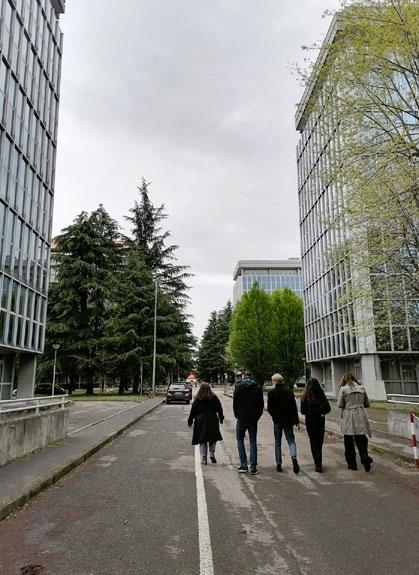
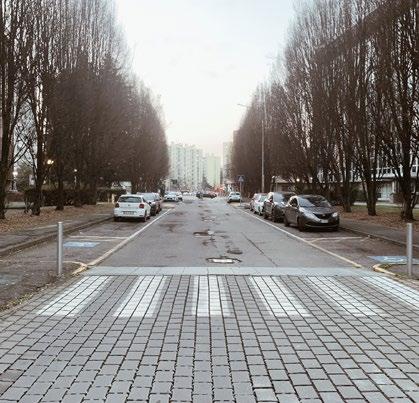
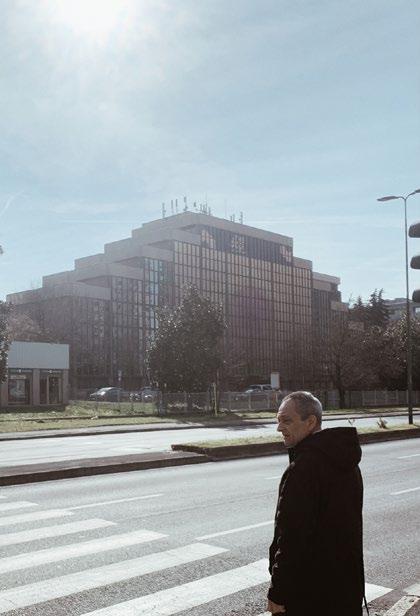
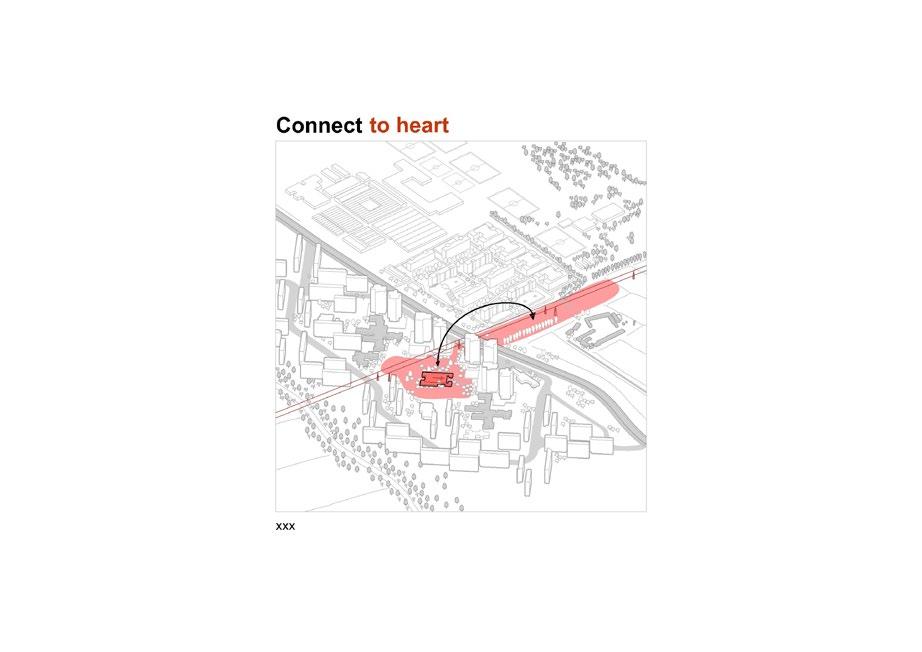
Gratosoglio is a low-income neighborhood with a strong desertification trend going on, no aggregation spaces and an increasingly old population. However, it has a very strong active community, made by many social groups which love their neighborhood and try to do the best for its inhabitants. Starting from this point we designed our regeneration proposal after several meetings and a workshop with the representatives of these associations, to integrate proposals linked with the real needs of the population and the neighborhood. .1
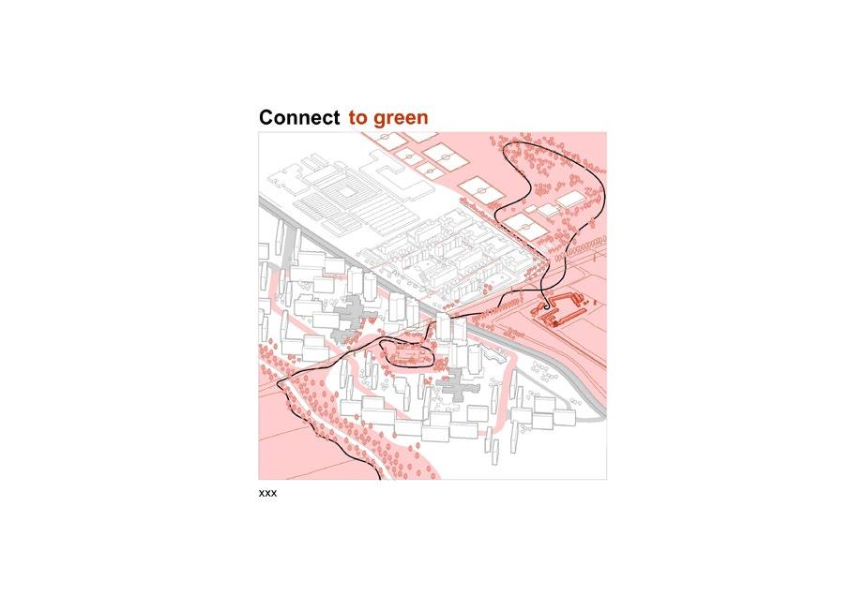
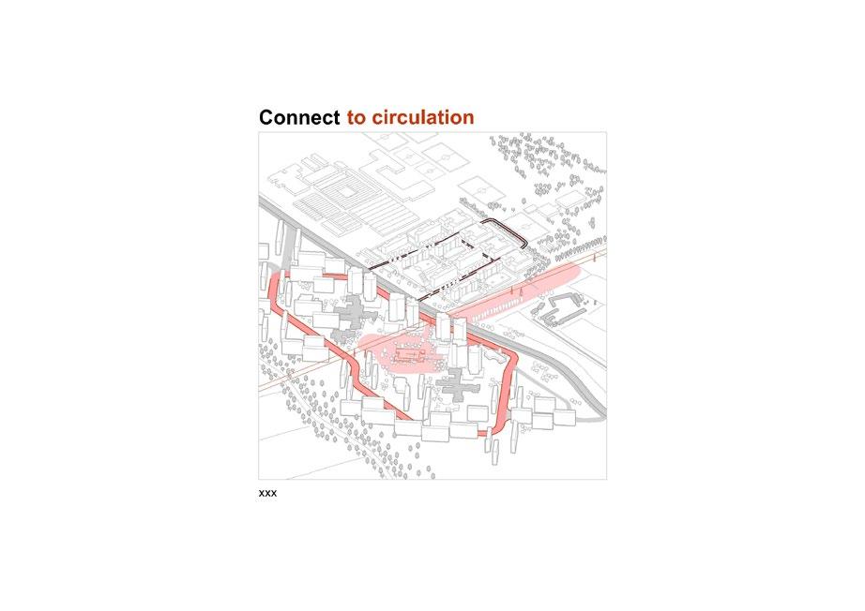
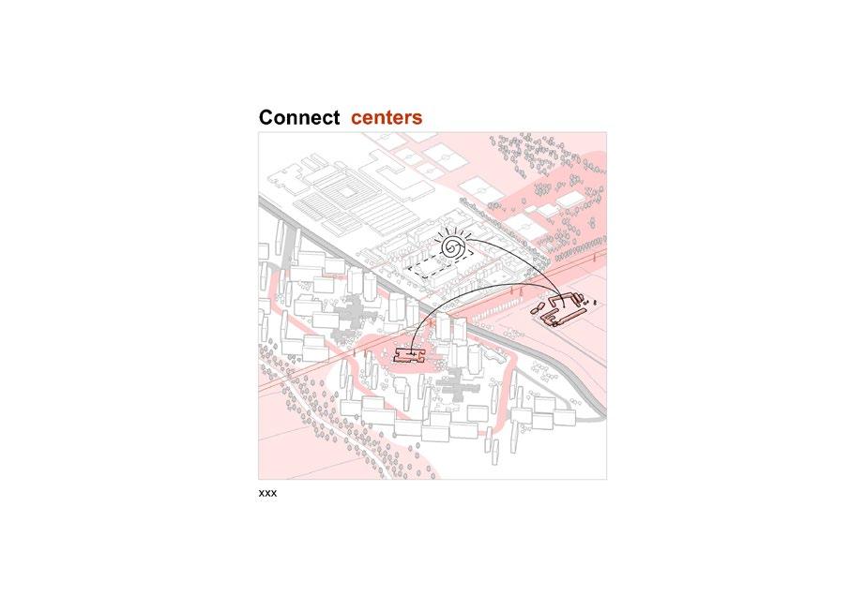
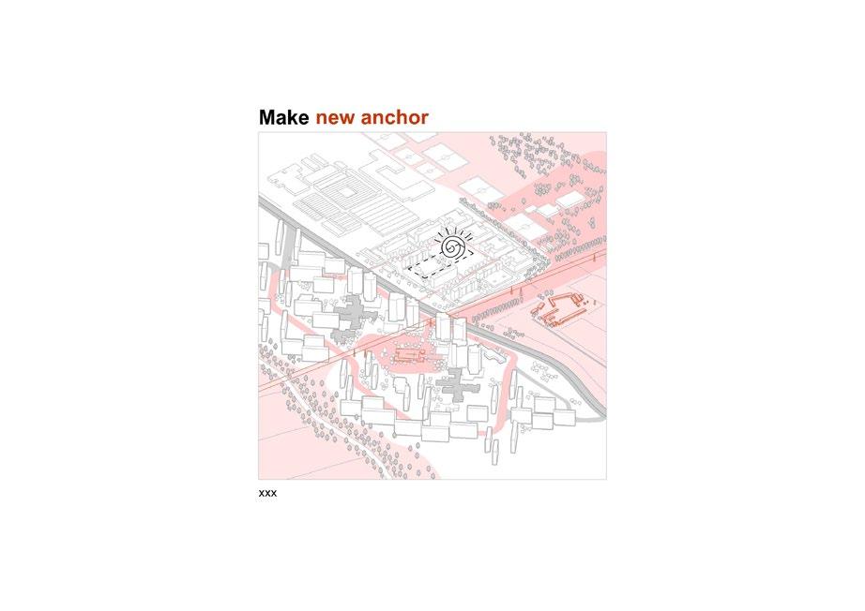
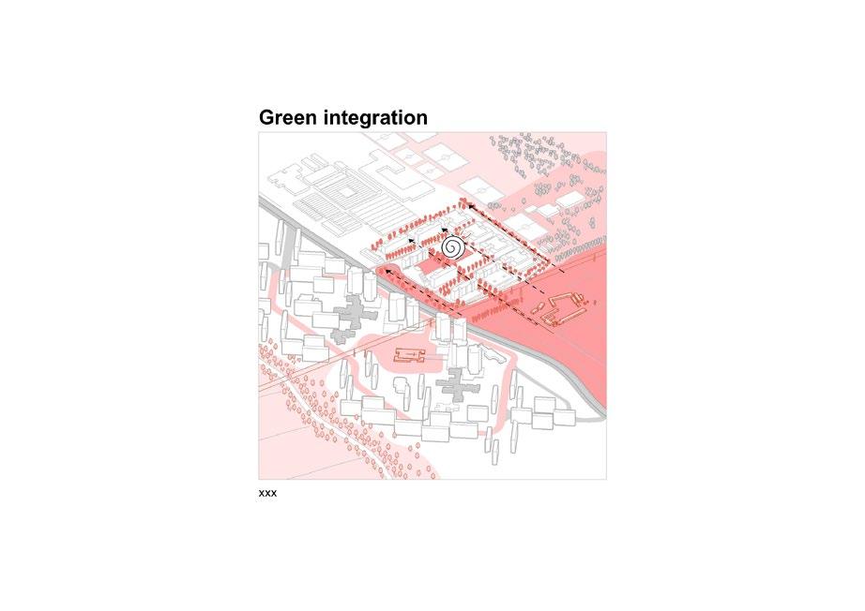
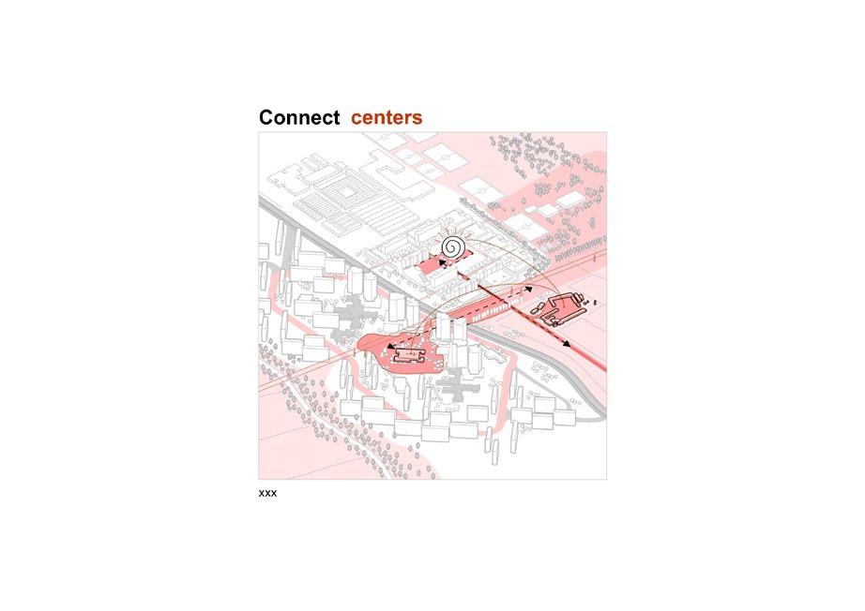
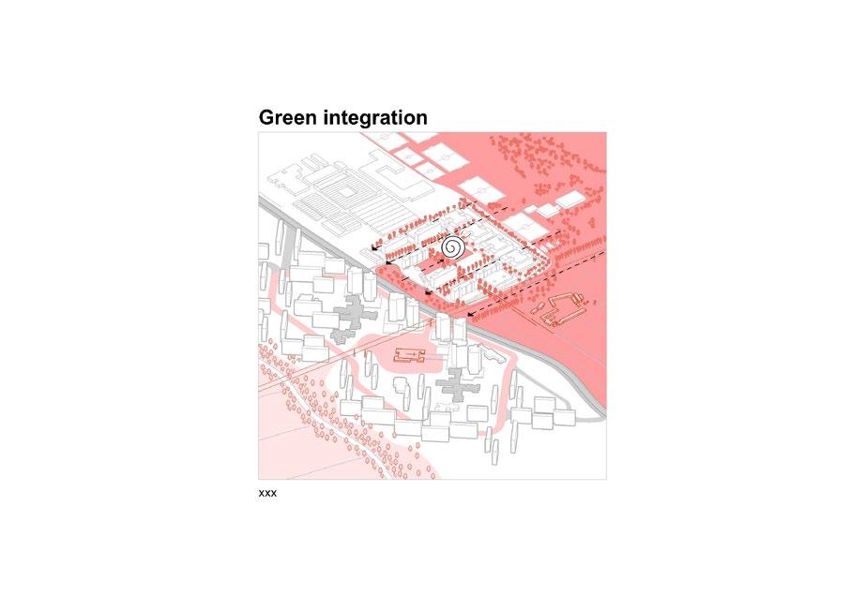
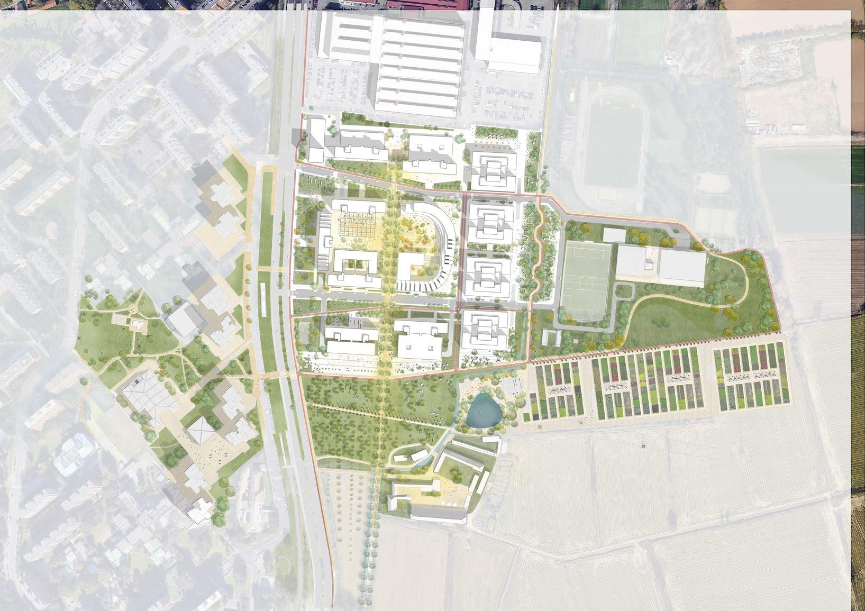
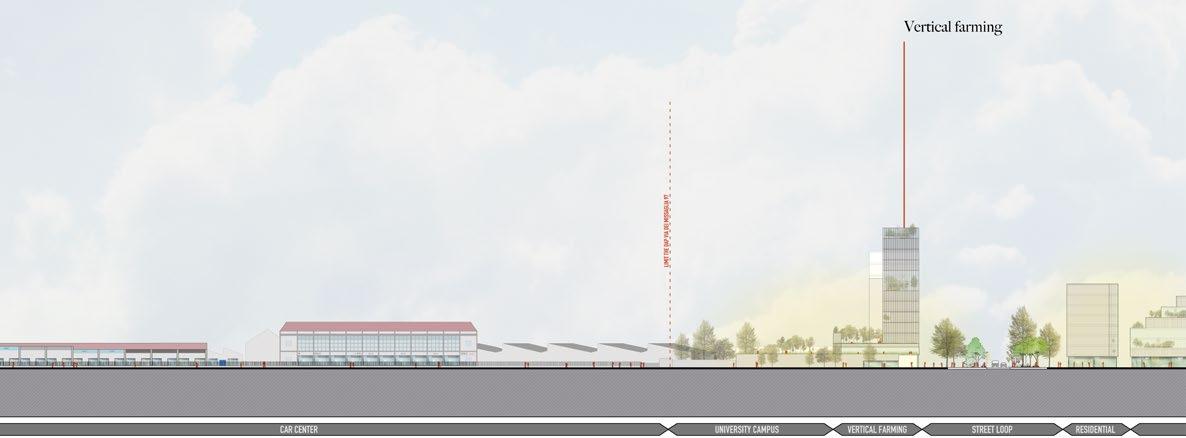

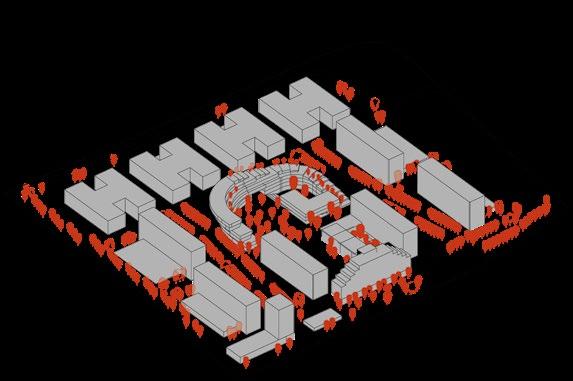
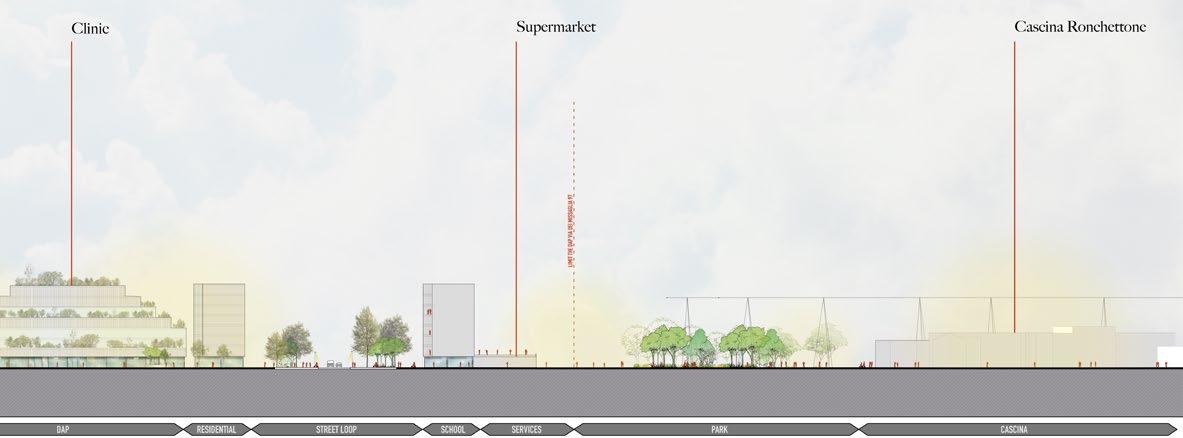
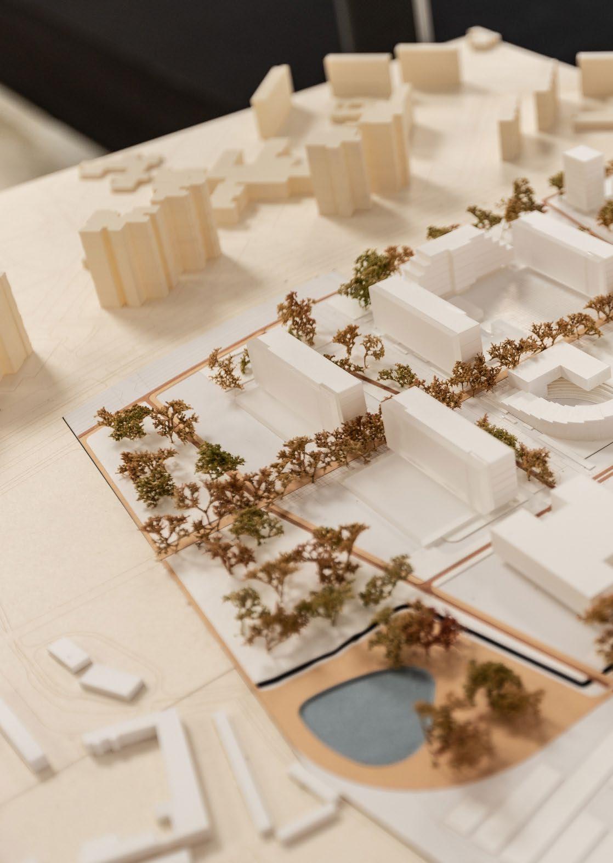
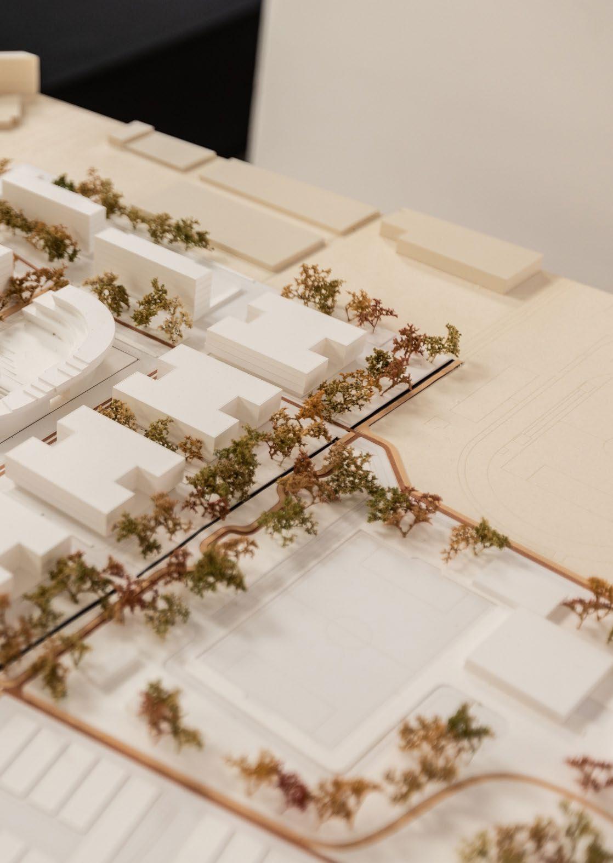
SUSTAINABLE WOOD FINISHING COLLECTION FOR MARDEGAN LEGNO SCHOOL OF SUSTAINABILITY
Mardegan Legno asked S.O.S. students to design a wood finishing which followed some sustainability principles: maximum usage of wood planks, easy to assemble and not glued wood. I took inspiration from Palladio and from his description of “Pavimento alla Palladiana”, which is described in the second of his Four Books about Architecture.

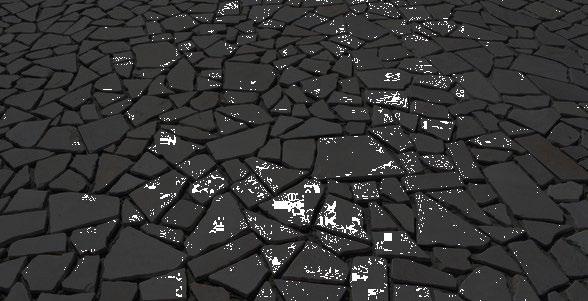
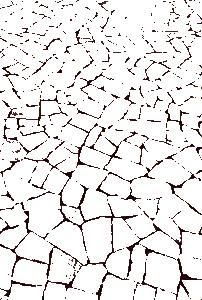
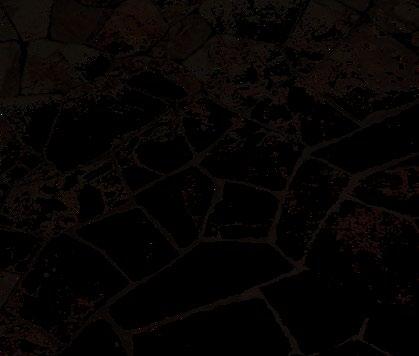
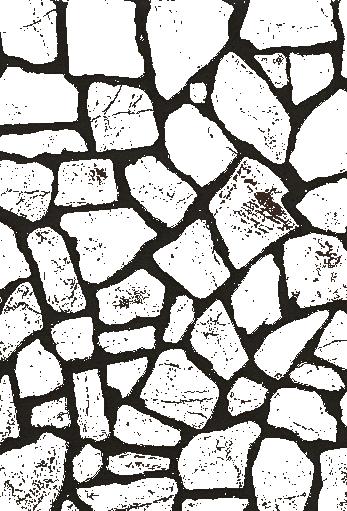
My design goal was to achieve esthetical complexity with geometrical simplicity. To do so, I’ve recalled Penrose’s space tessellation: this method males possible to subdivide the space with two rhombuses which give shape to two differents compositions: a regular one and an irregular one. Following this logic I decided to design two different series: Collezione Periodica and Collezione Aperiodica, trying to enhance the formal aspect with a wise choice of colours.
