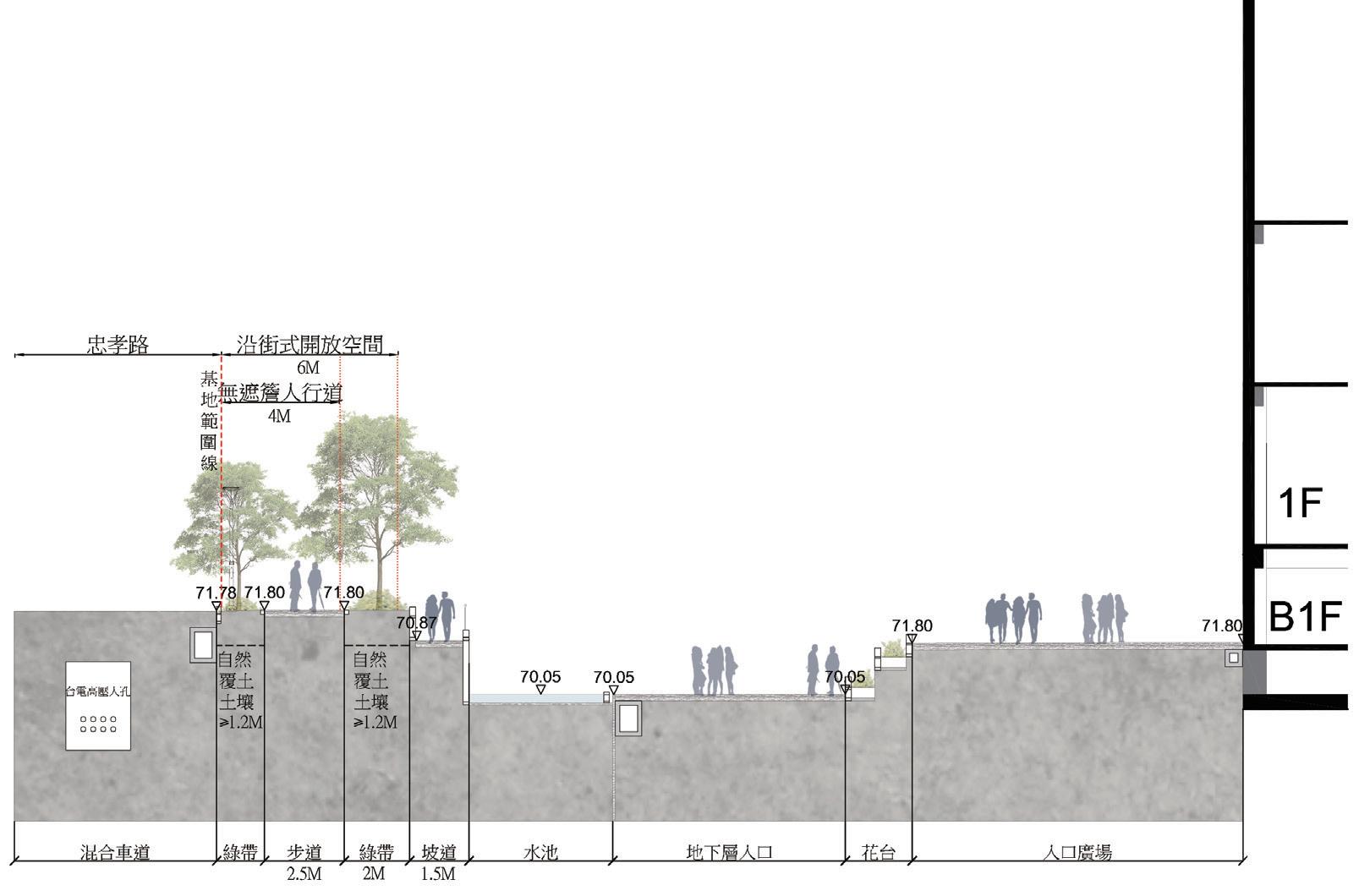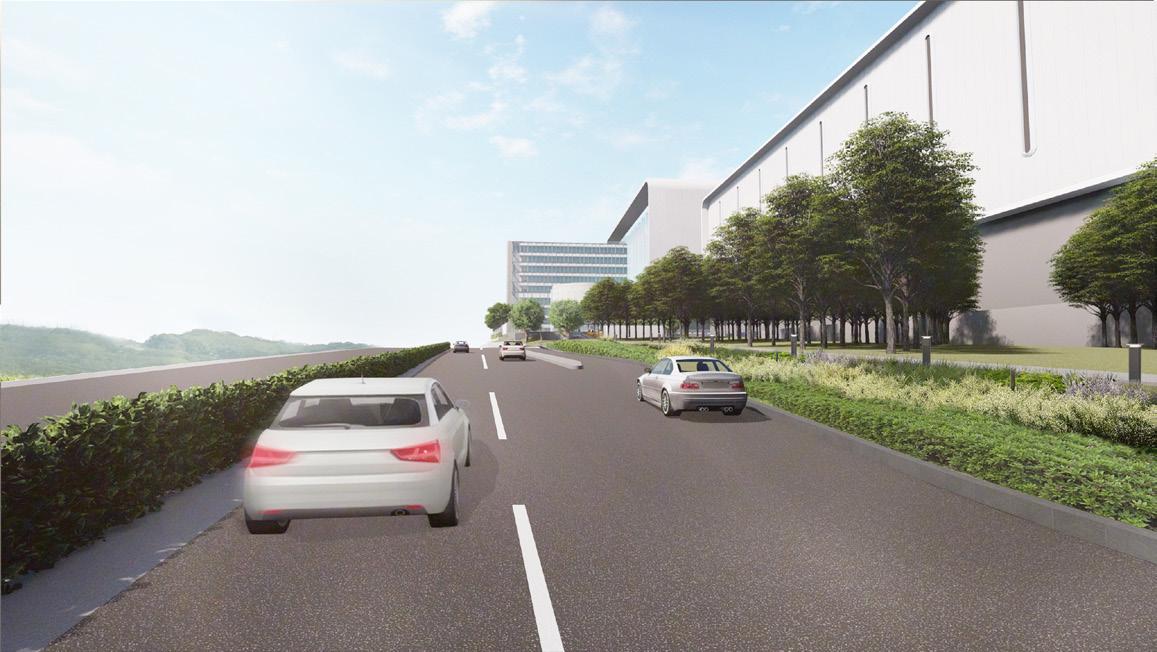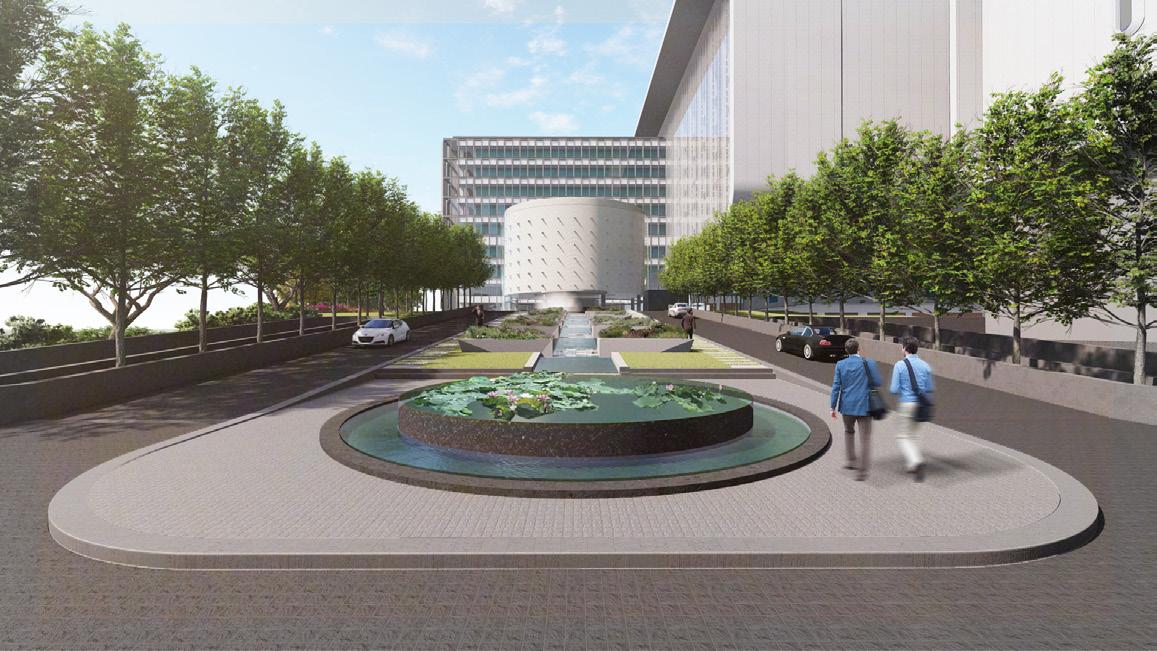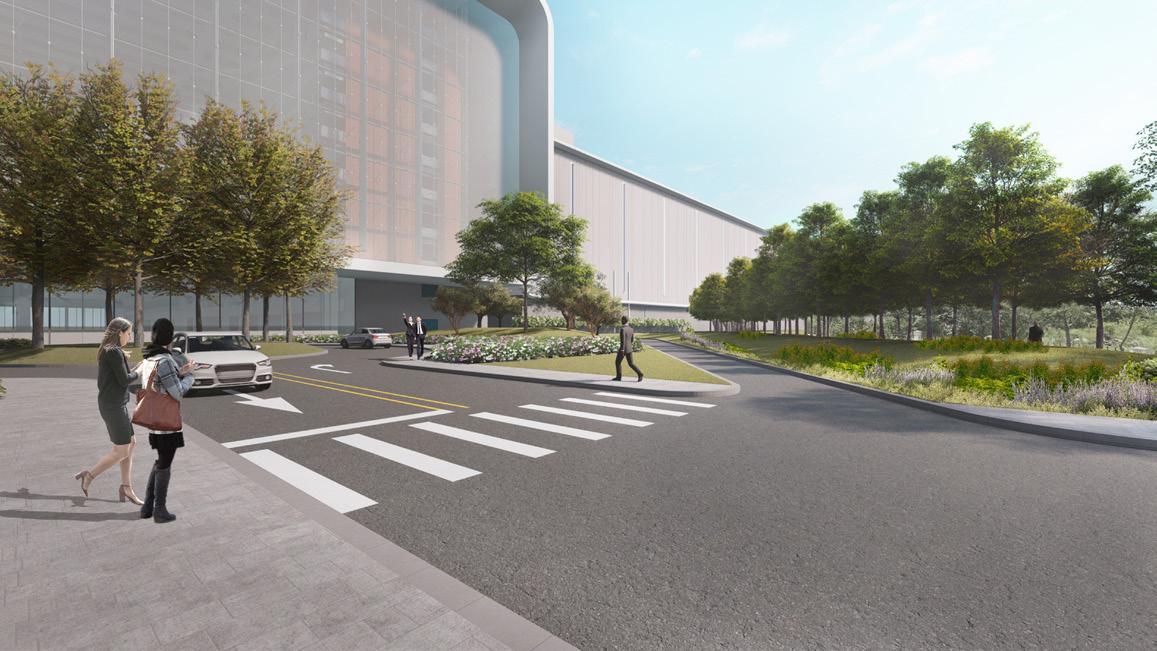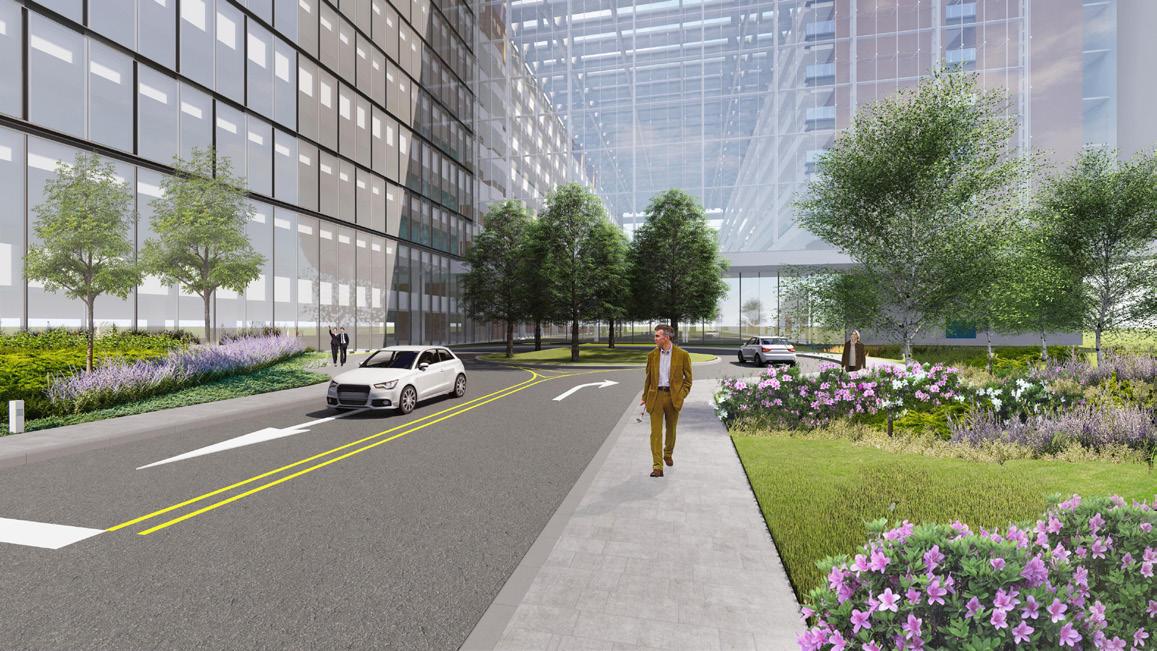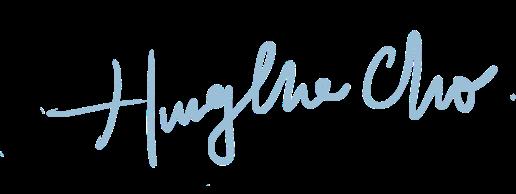PORTFOLIO

Interior Design & Landscape Architecture
Hungche Cho


Interior Design & Landscape Architecture
Hungche Cho
Birth : 26/10/1995
Email : edisoncho.nl@gmail.com
Mobile : +31613824182
Linkdein : hungchecho
Nationality : Taiwan
Chinese - Native, Taiwanese - Native proficiency, English - Professional proficiency
2014-2018
Bachelor of Landscape Architecture
Tunghai University, Taichung, Taiwan
2020-2022
Master of Interior Design
ArtEZ University of Art, Zwolle, Netherlands
July-Sep 2017
Internship, Antao Design Co., Hangzhou, China
.Residential garden plant design,
.Assist senior designer to gather the case study information
Assist senior designer to make the presentation for client
2019 Sep -
2020 July
Assistant Designer CNHW Landscape Design Co., Taipei, Taiwan
.Making physical scale model
.Residential, Office building, Park plant design
Making the presentation to introduce the case to client
.Assisit meeting between Senior designer and client
.Assisiting senior designer modeling and rendering
This is a Visual Merchandiser design case for my personal practice. I use IKEA as a product example and use cool and warm colour tone as the theme. This space is aimed at a display space in the shopping mall, there for the space was built with open space. The potential customers can be attracted by the display and concentrate on the space. Completely different styles on both sides can also give consumers more reference value.
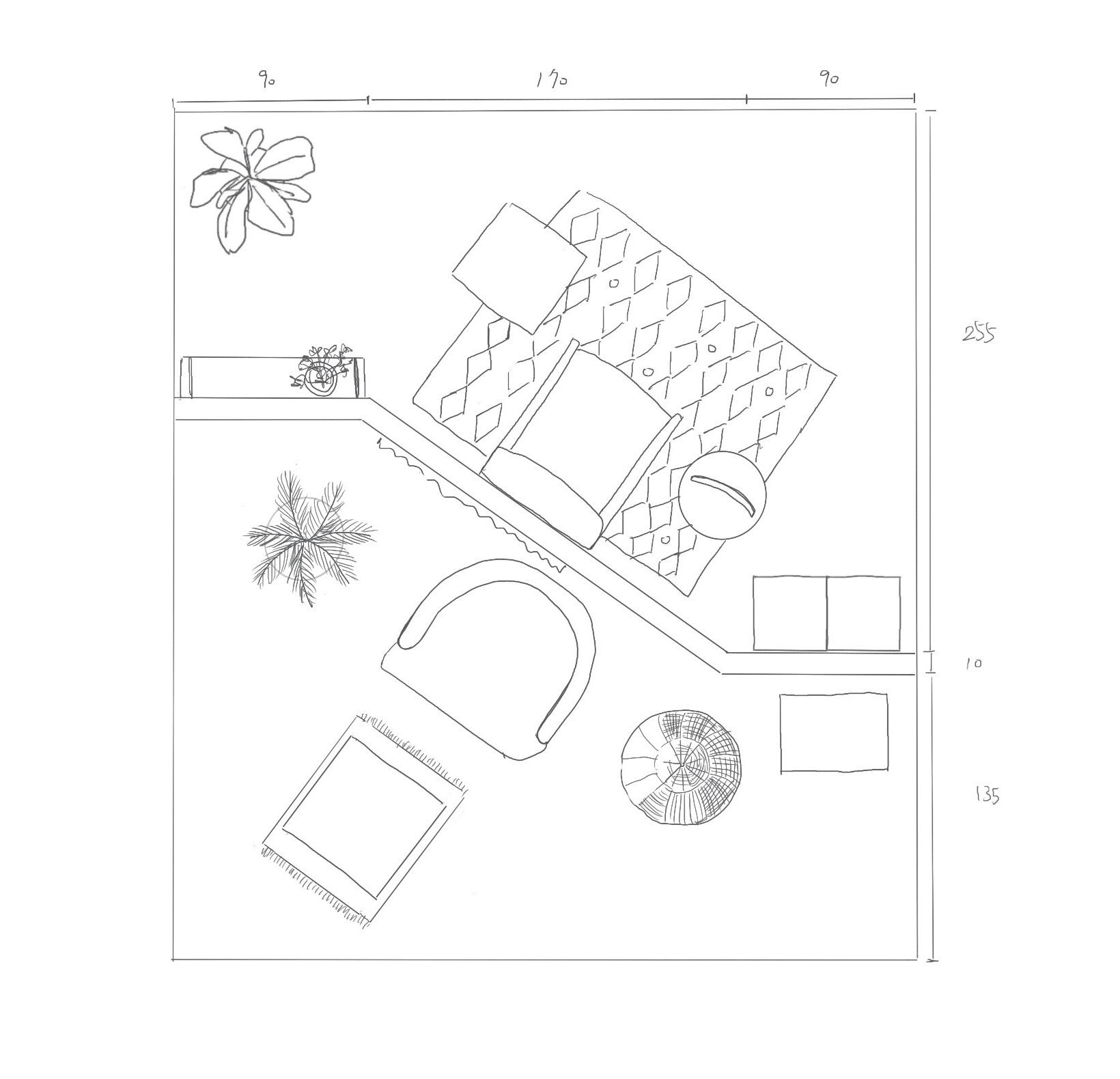
Warm Colour Tone
Cold Colour Tone
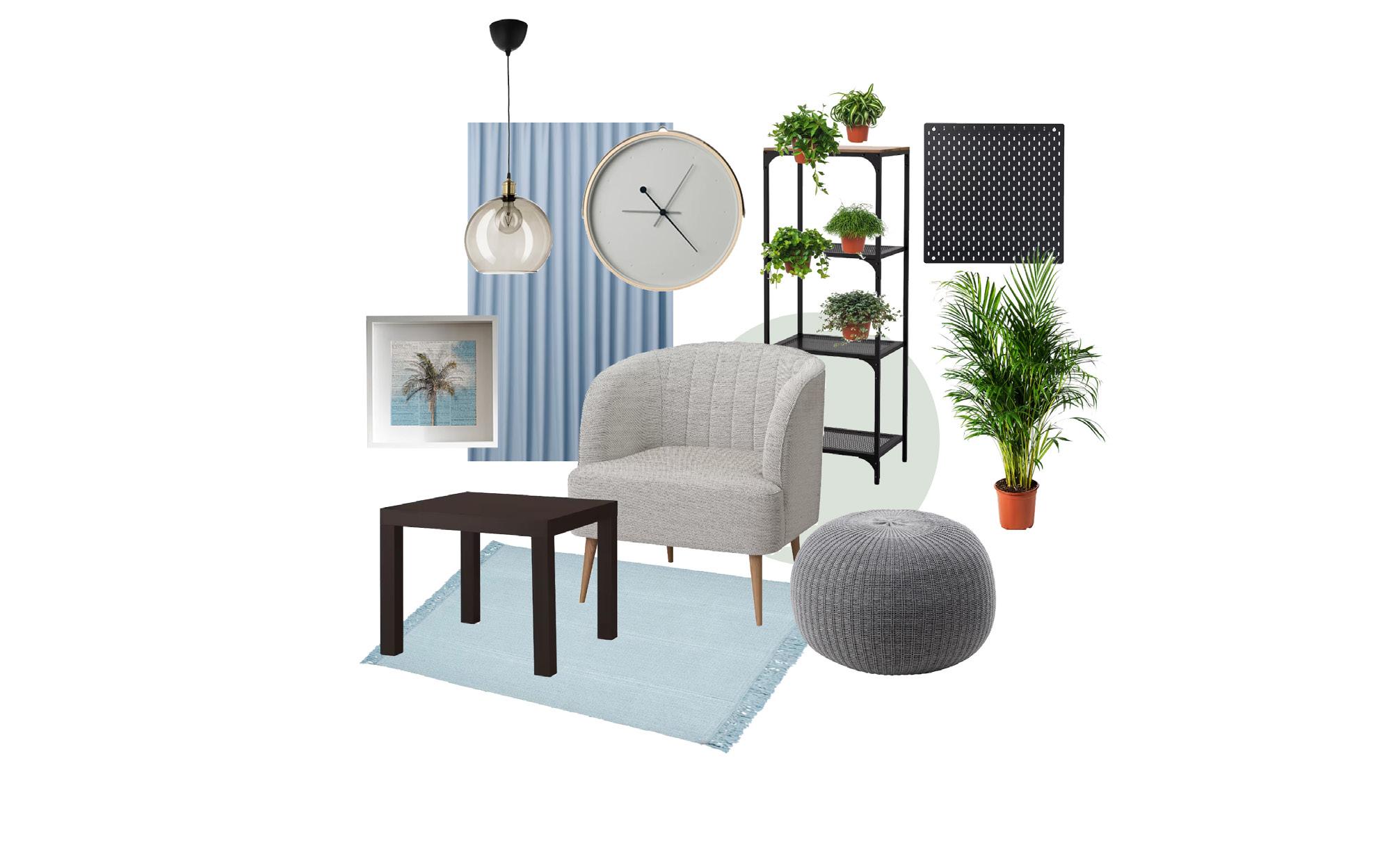
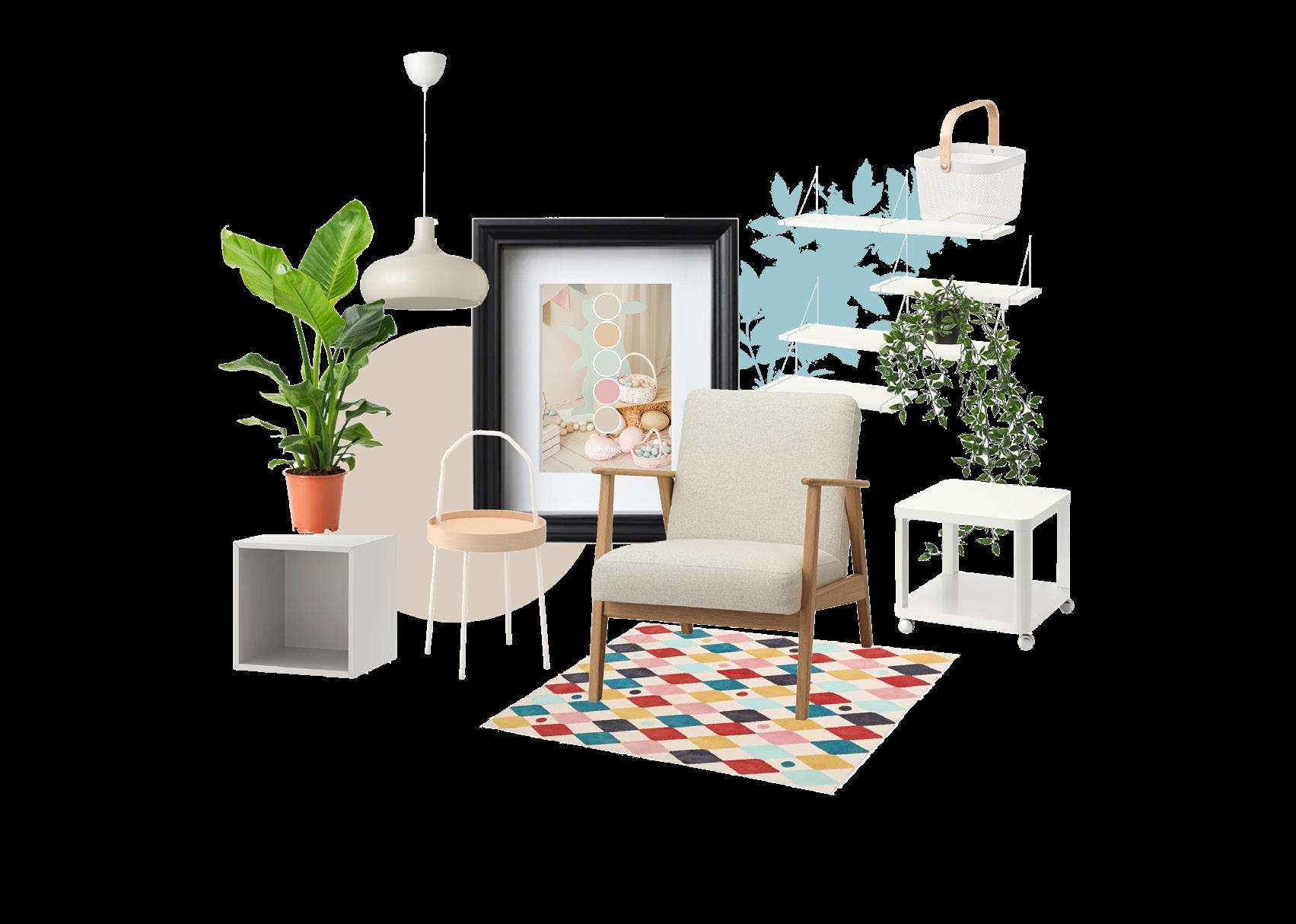
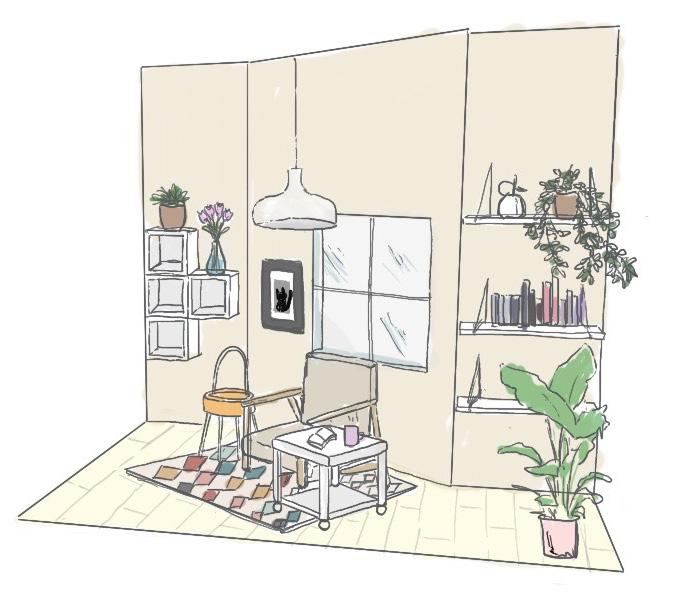
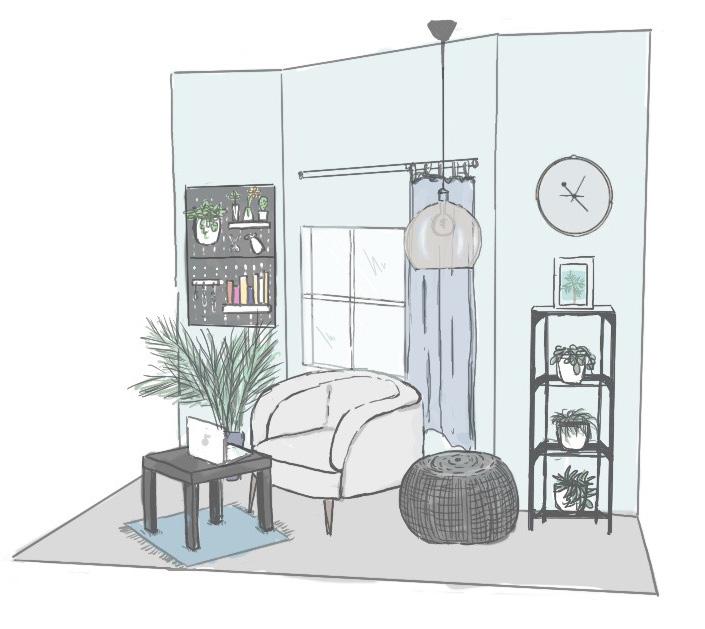
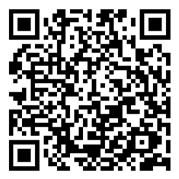
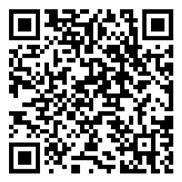

According to the United States study people on average move 11 times in their lifetime. People move for different reasons, for example, refugees trying to escape from the war, students moving to the city to study, etc.
However, some people might have this feeling when they just move to a new space and feel like they don't belong there. Things that feel familiar with are no longer here. It could be the furniture, the wall hanger where you put your coat, or the window where sunlight shines through in the afternoon. These users' experiences forming to memory and then a sense of belonging.
I believe throughout a series of actions people can find out the missing part in their space. Therefore I designed a methodology and a toolbox to help people to find out their needs, and their sense of belonging back.
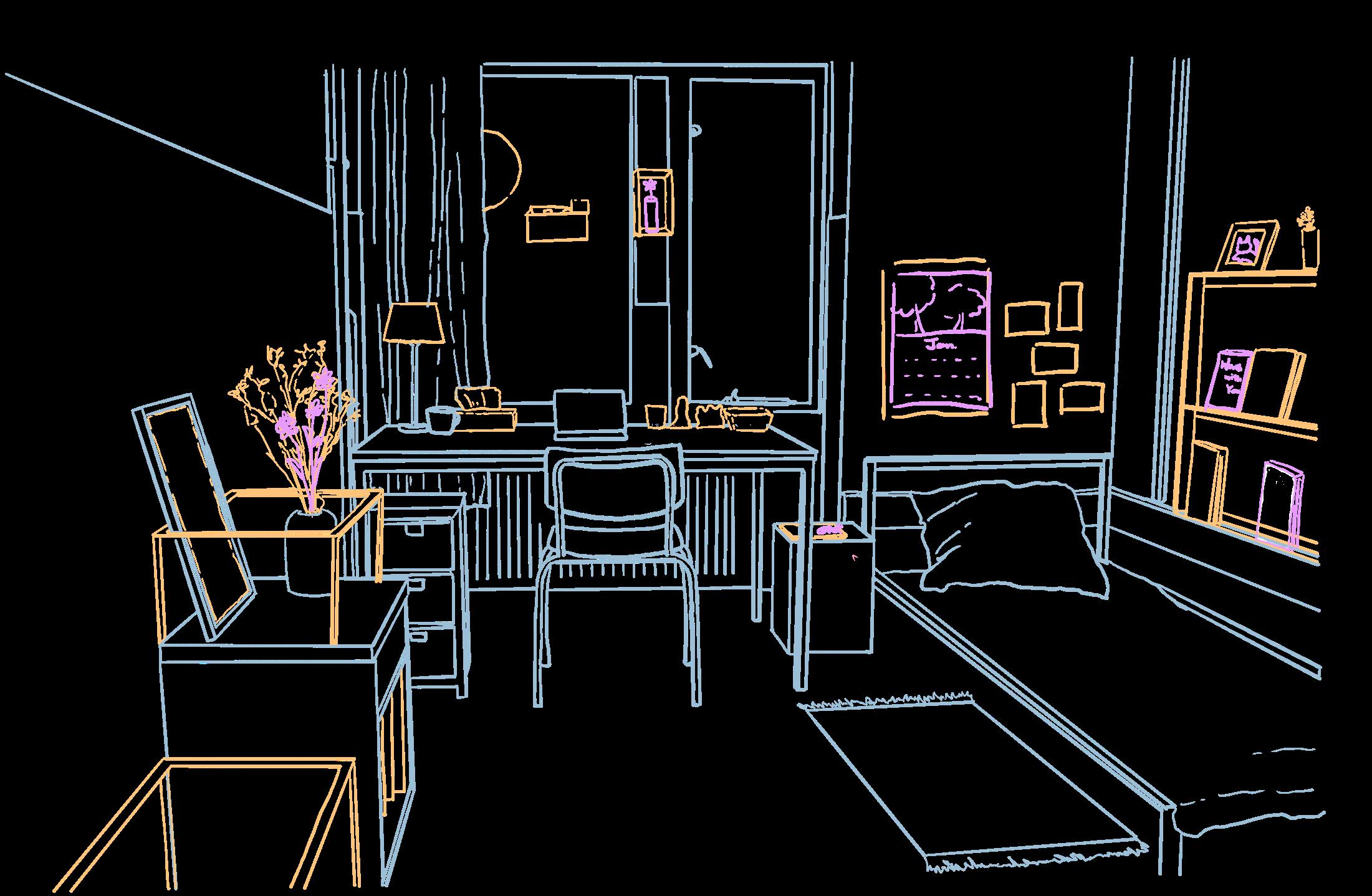
As an international student, moving from Taiwan to the Netherlands was a new experience. From the size of the room to the equipment of the room, etc., different cultures also affect those detail I get used to having.
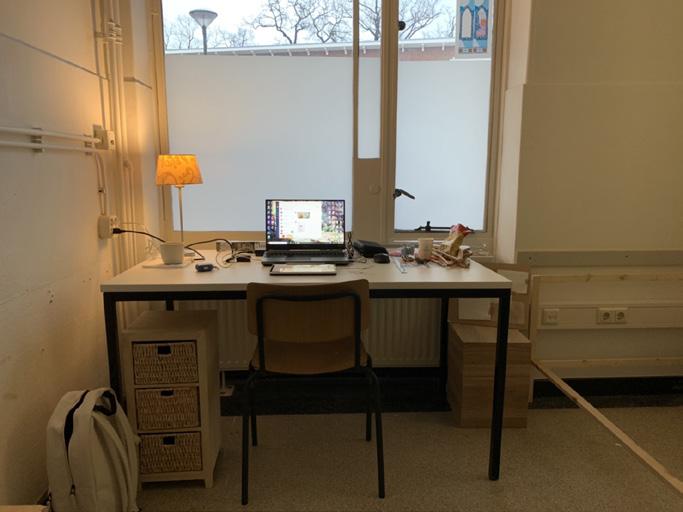
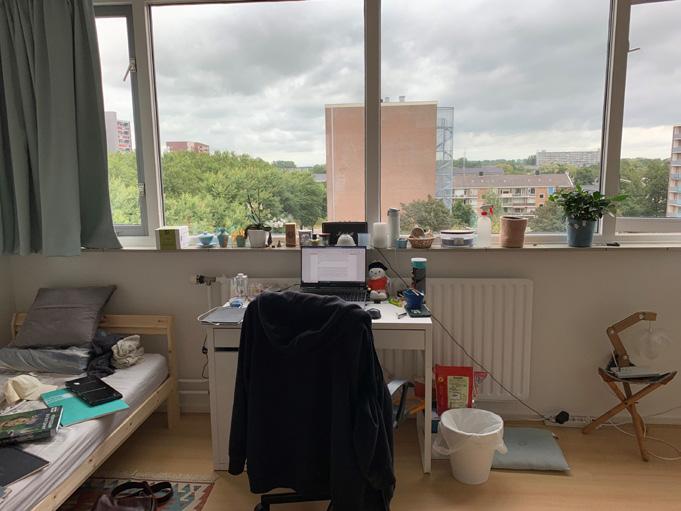
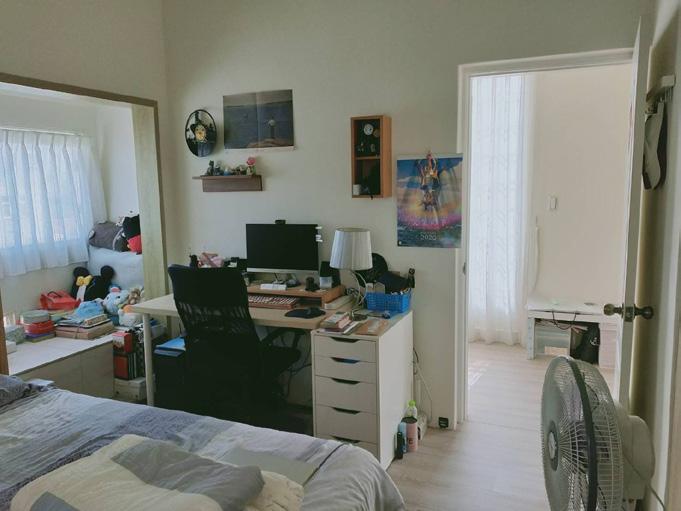
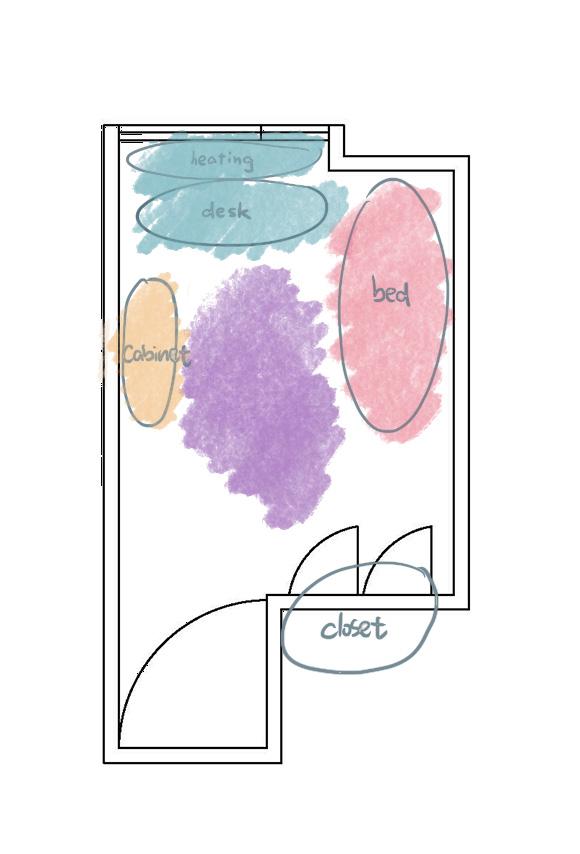
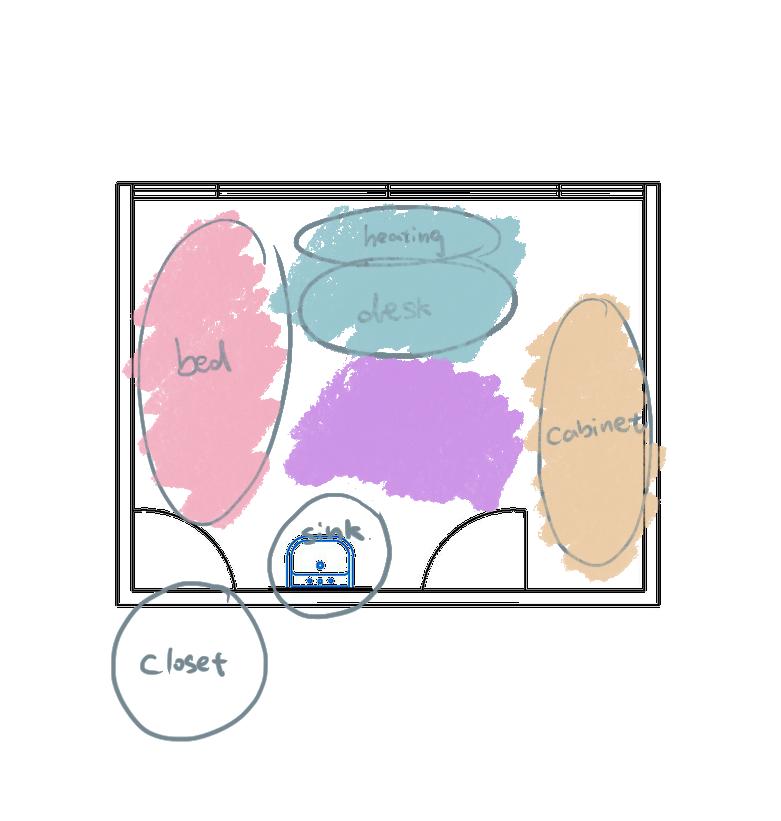
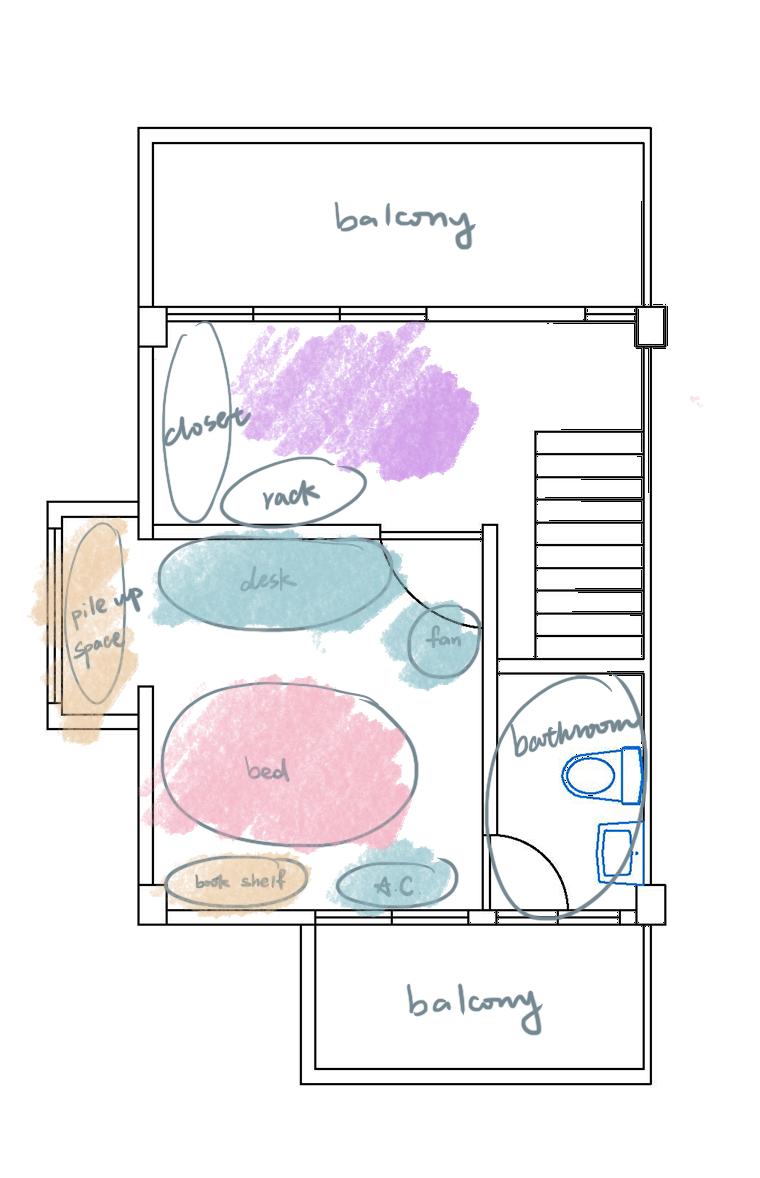
When I studied my three different rooms, I realize that even under different spatial conditions, I still have general fixed room rules. In shaping my room, there are two cores, the desk and the bed, which in turn extend and determine the development of the rest of the space.
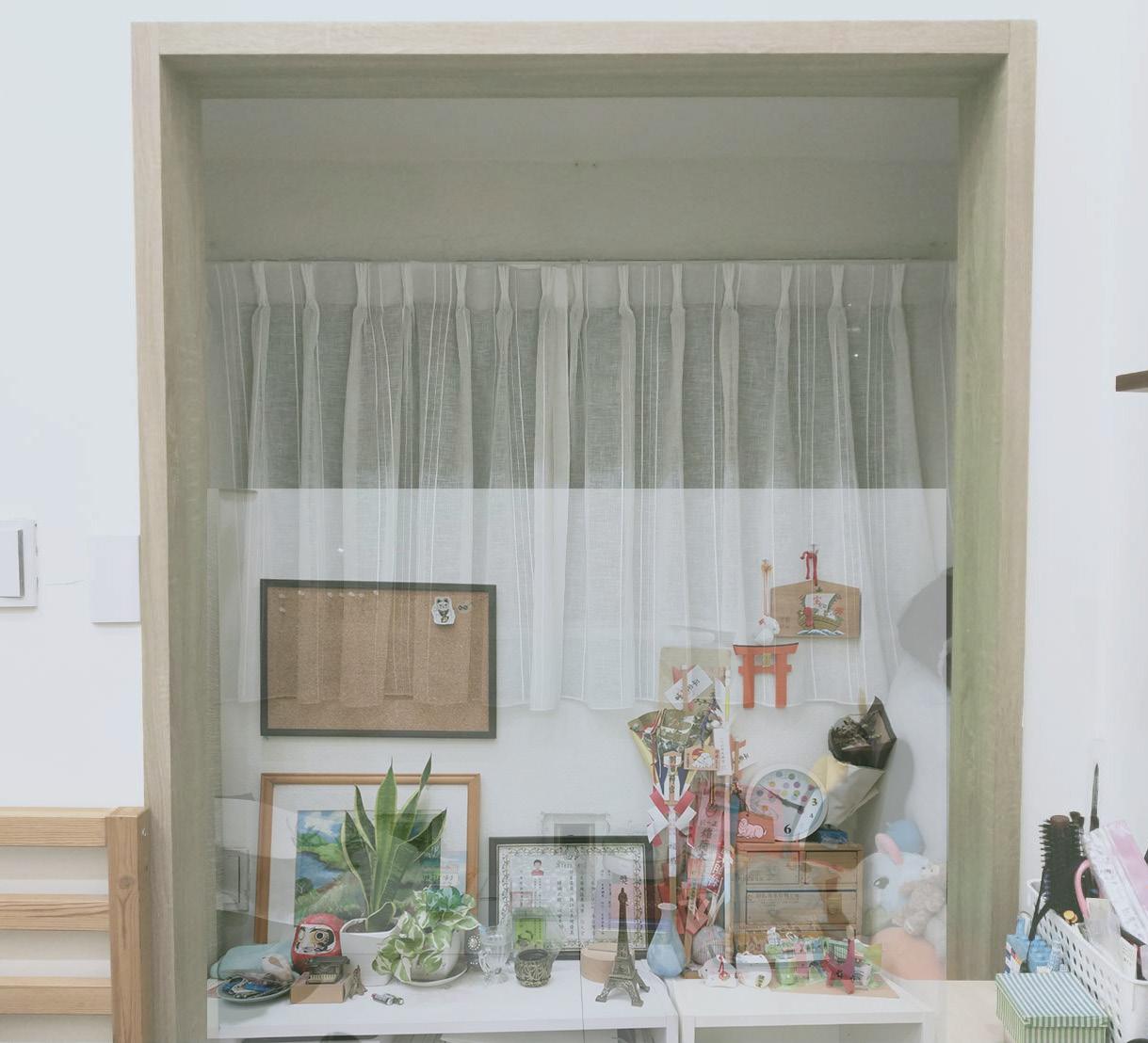
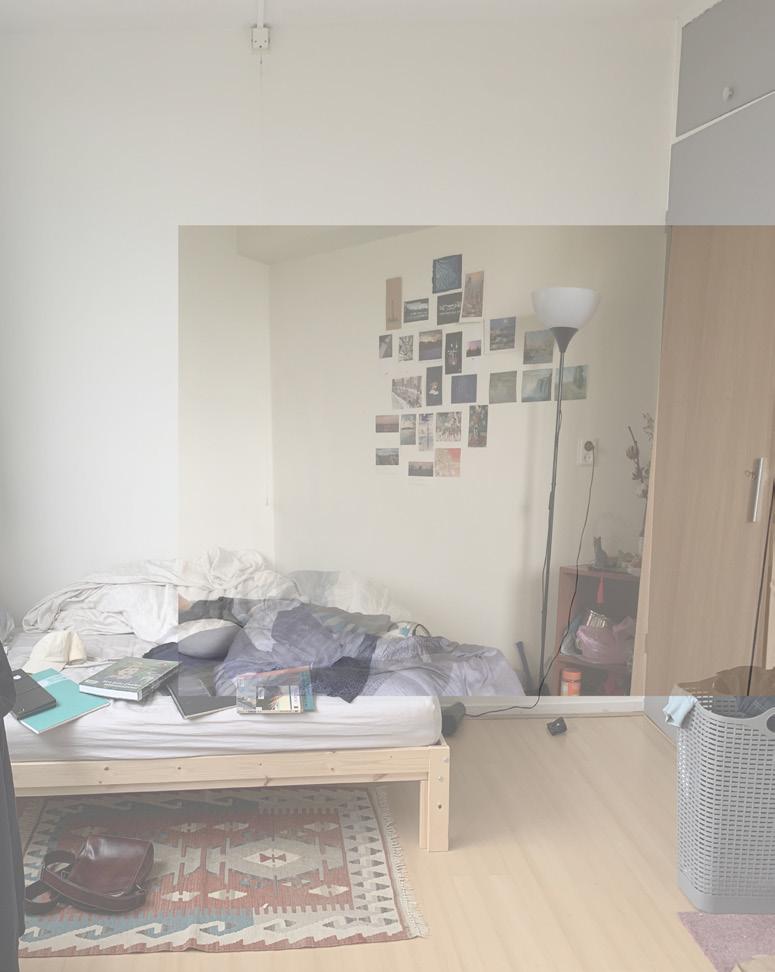
According to the different space experiences of each person, the perception and layout of the room will also be different. However, that idea eventually form into a unique pattern.
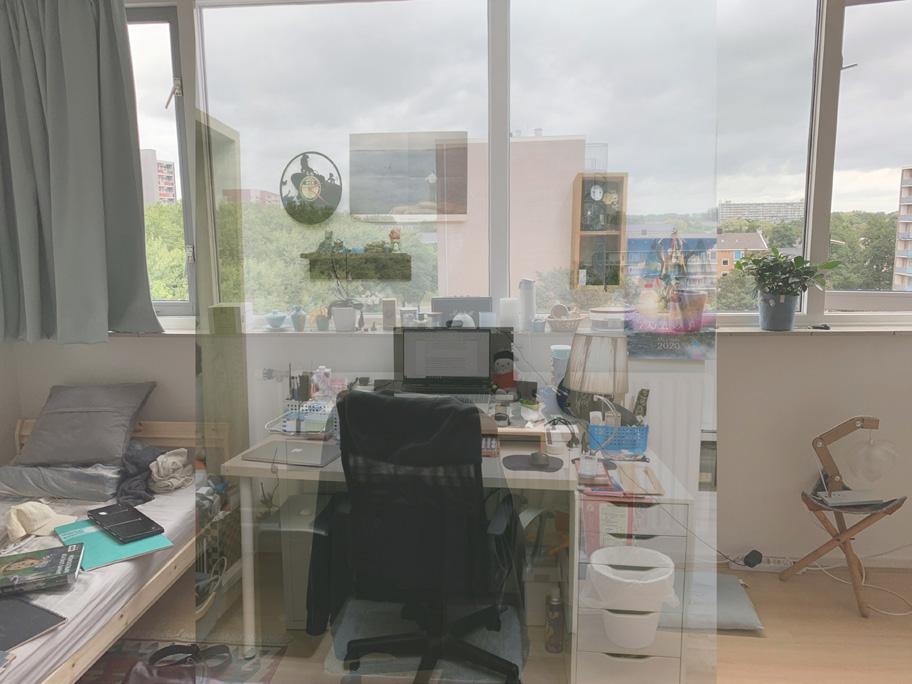
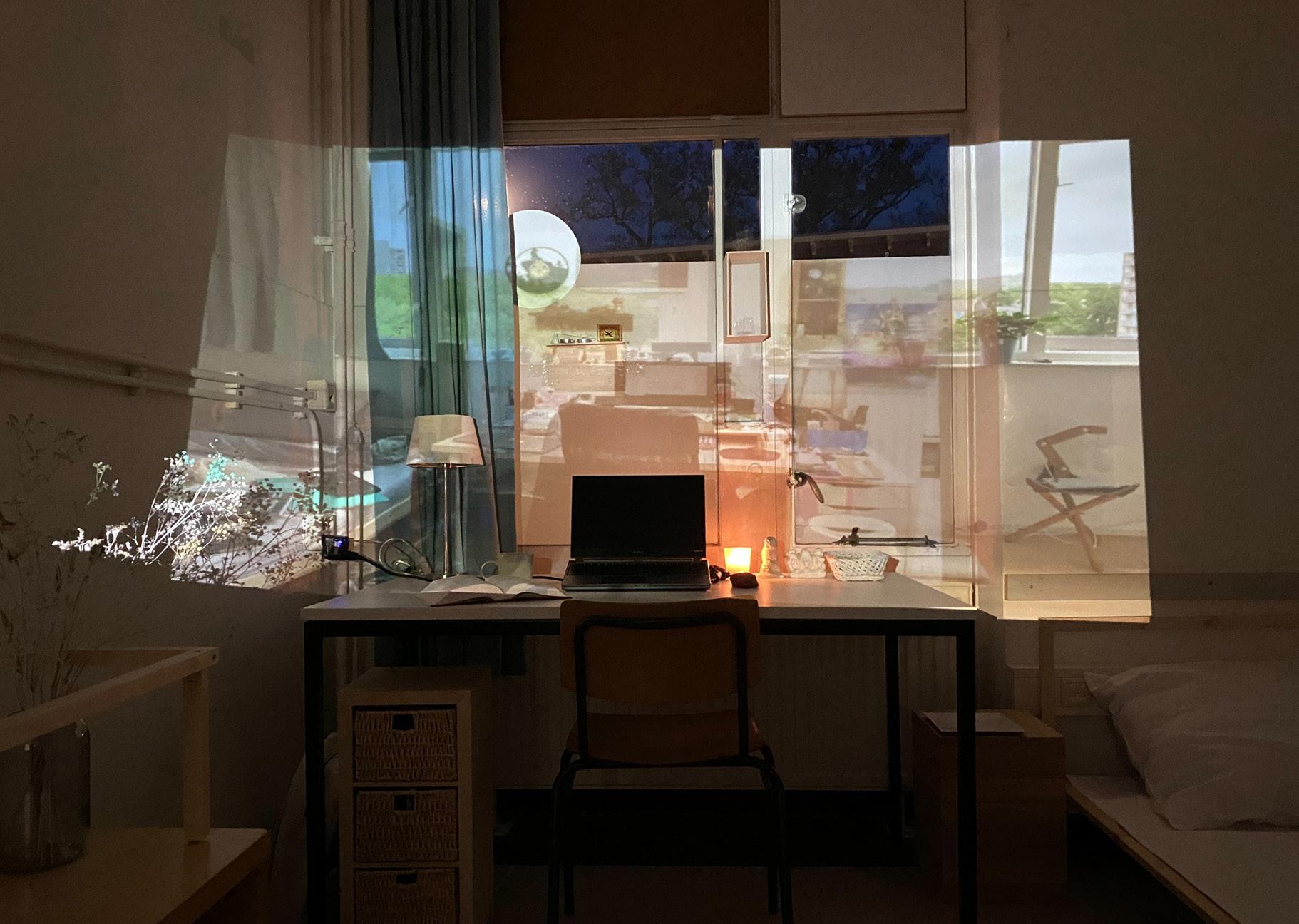
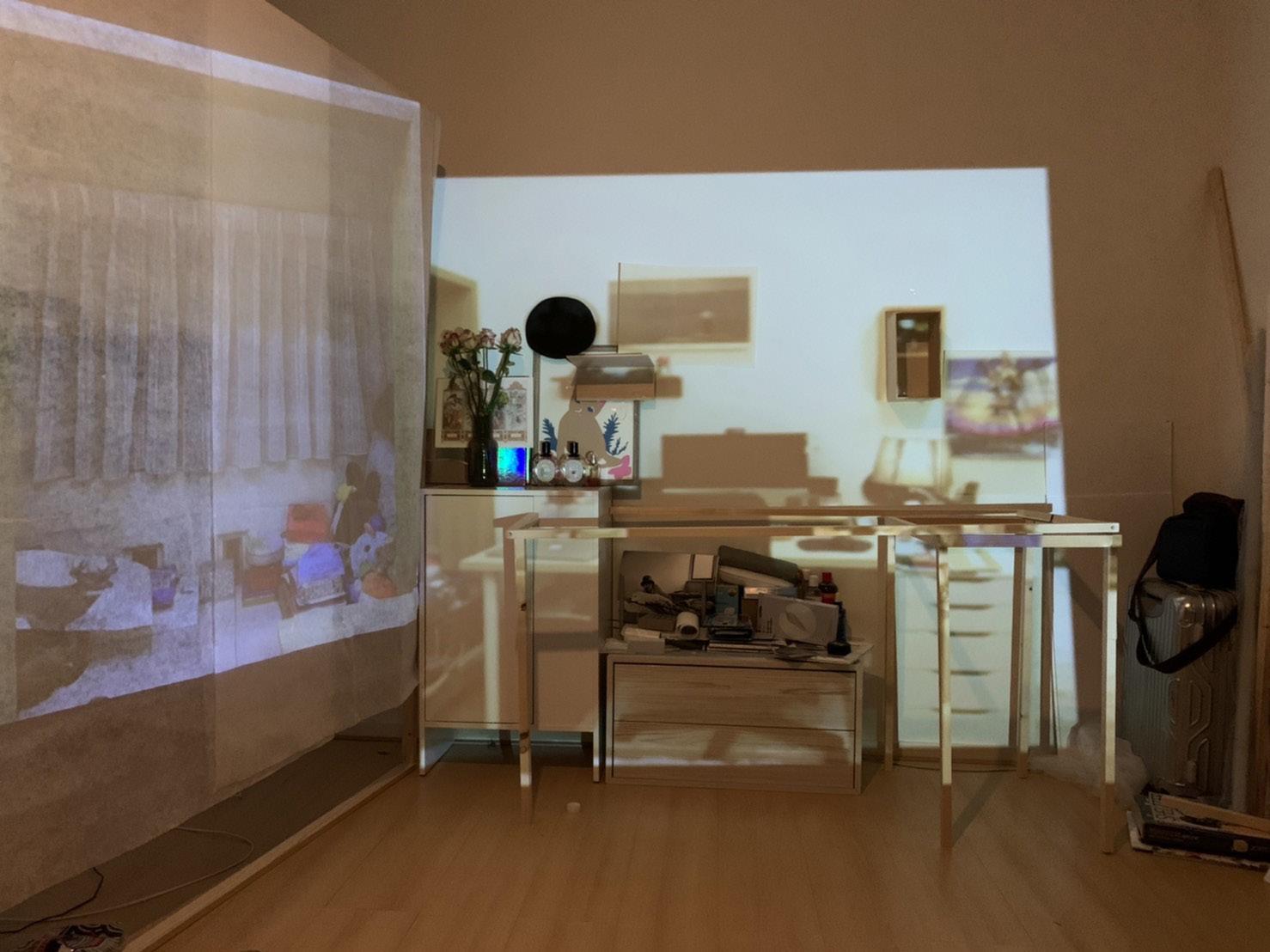
So my project's goal is to build up an old room memory in the new space. When creating such an abstract sense of belonging space, the most important thing in this project is to visualize people's memory in space.
The hints can be associated with people, can be shaped, arrangement of the space, color, etc. When these hints can be related to the memory in our brain, then it can bring a sense of belonging. In this project, I use the projector, physical structure, and other objects to recreate that sense of belonging space.
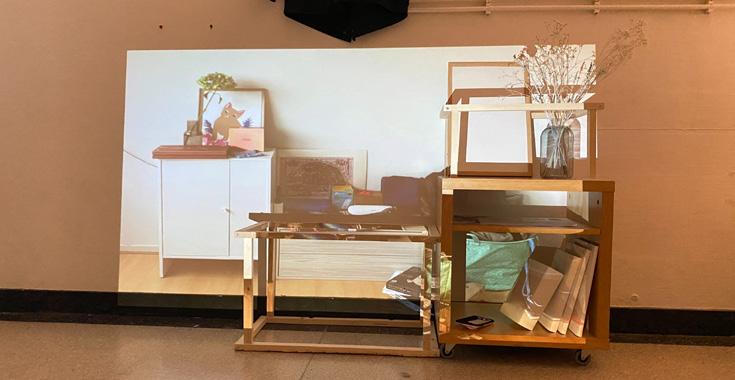
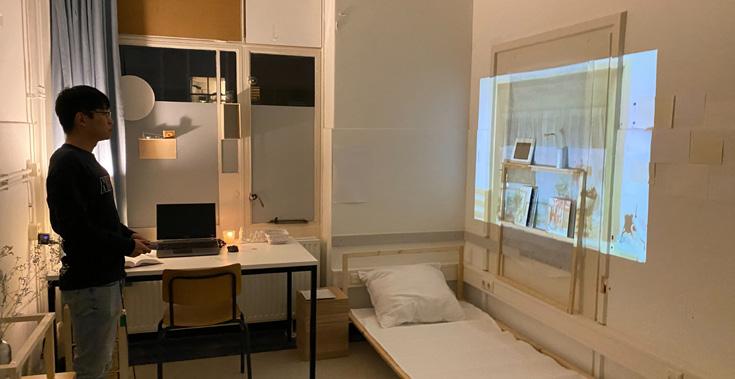
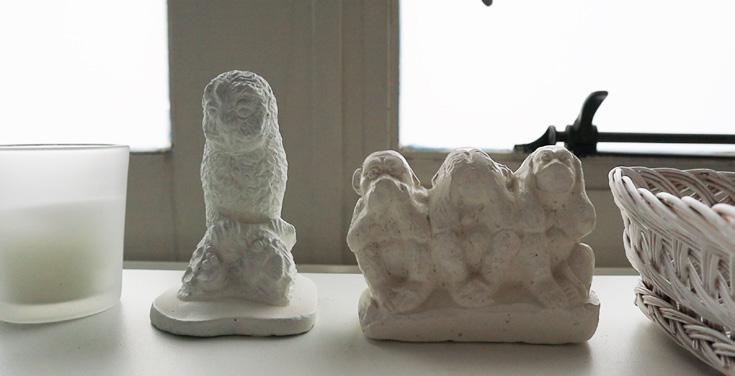
In the end, I categorize three elements that are crucial to building up the space.
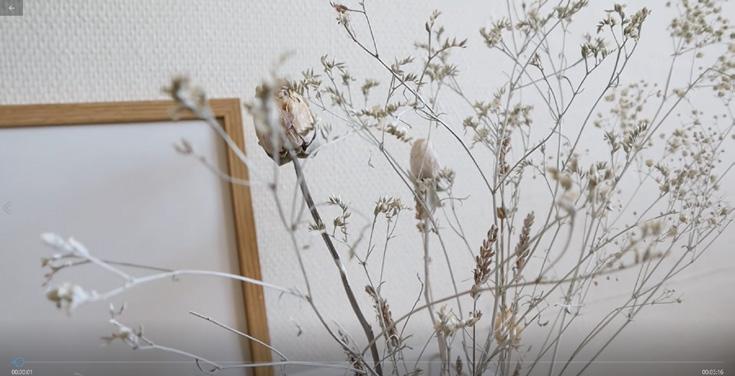
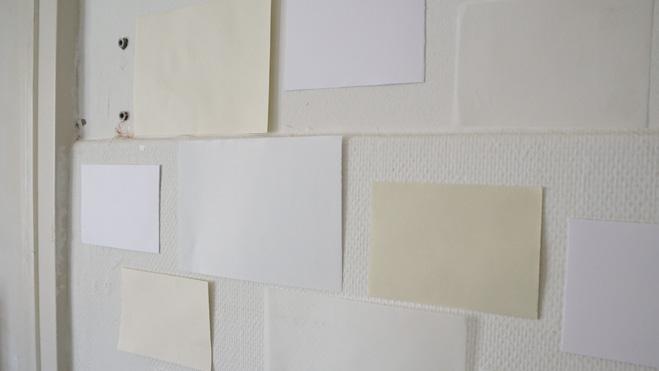
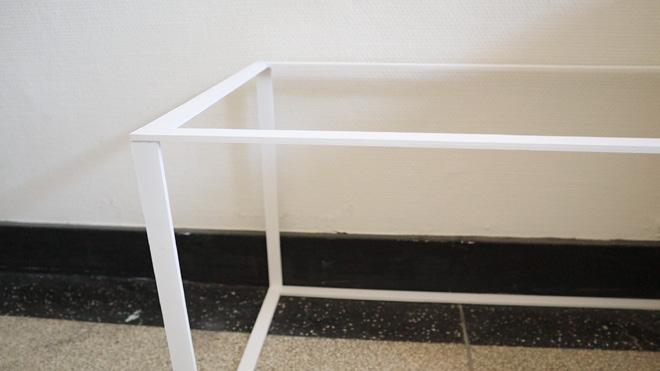
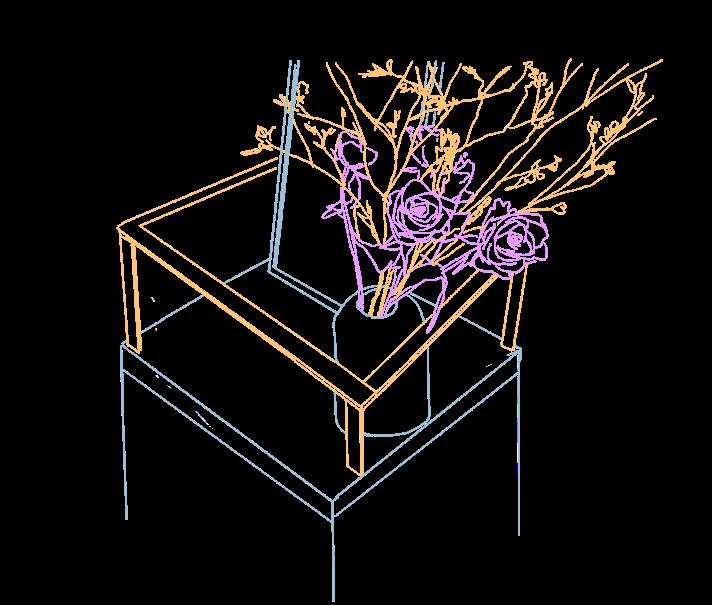
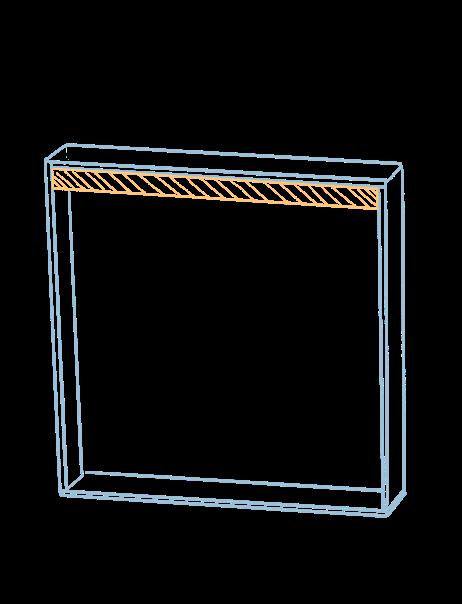
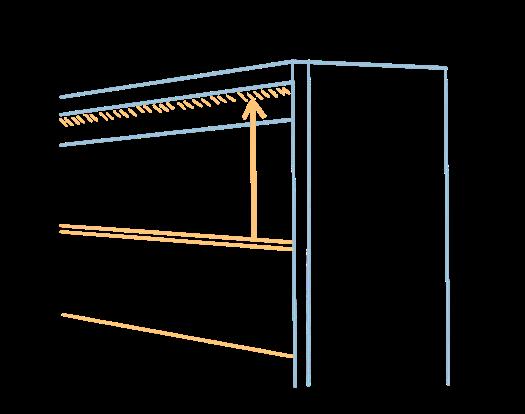
After my research, I establish a complete set of rules and a toolbox for people to use. With the video and process on the website, people can easily follow. There are Three chapters Prepare, Install, and Adapt.

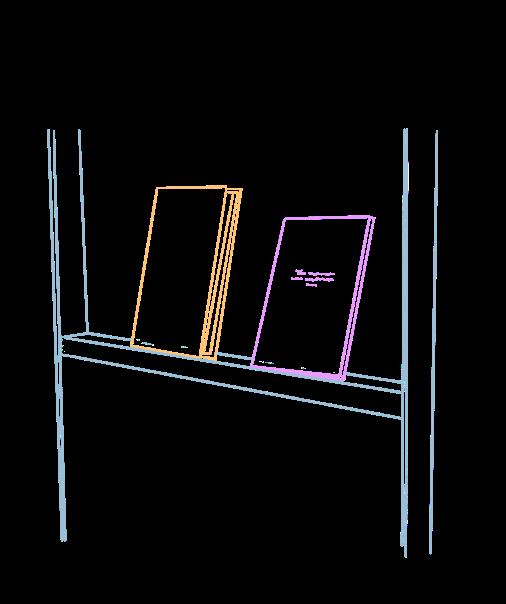
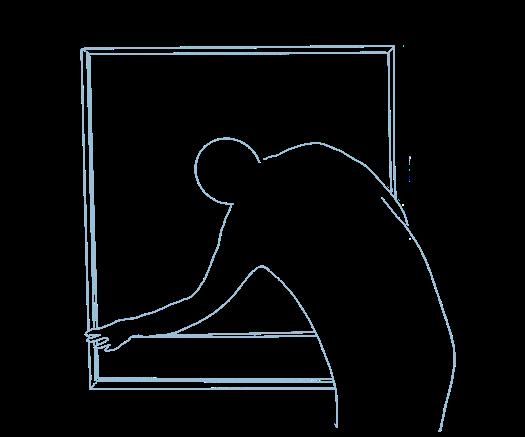
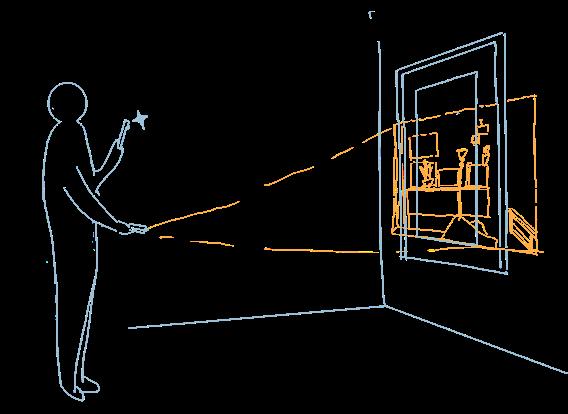
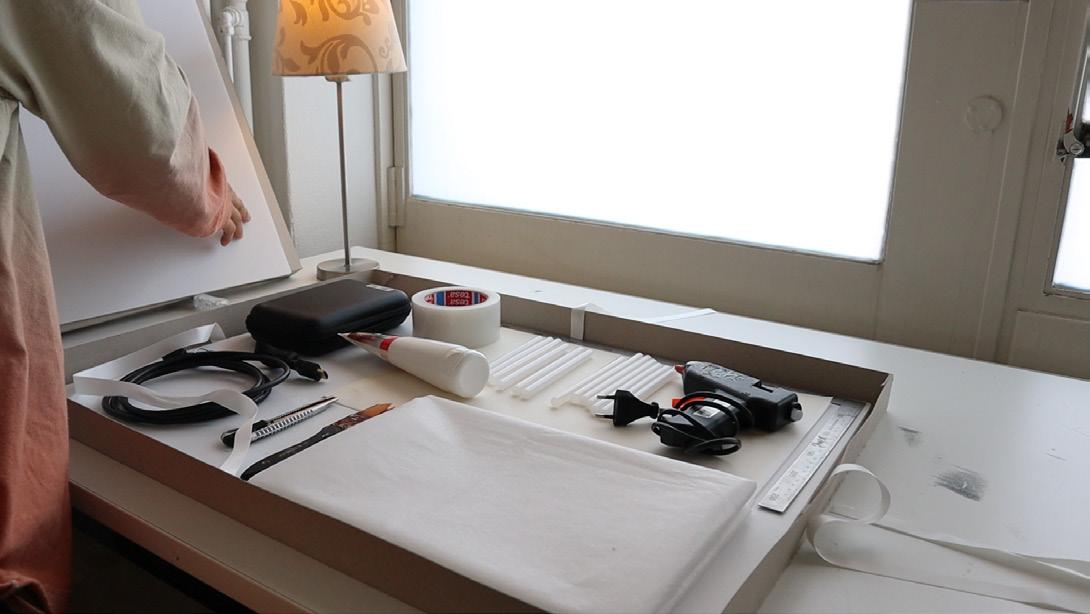
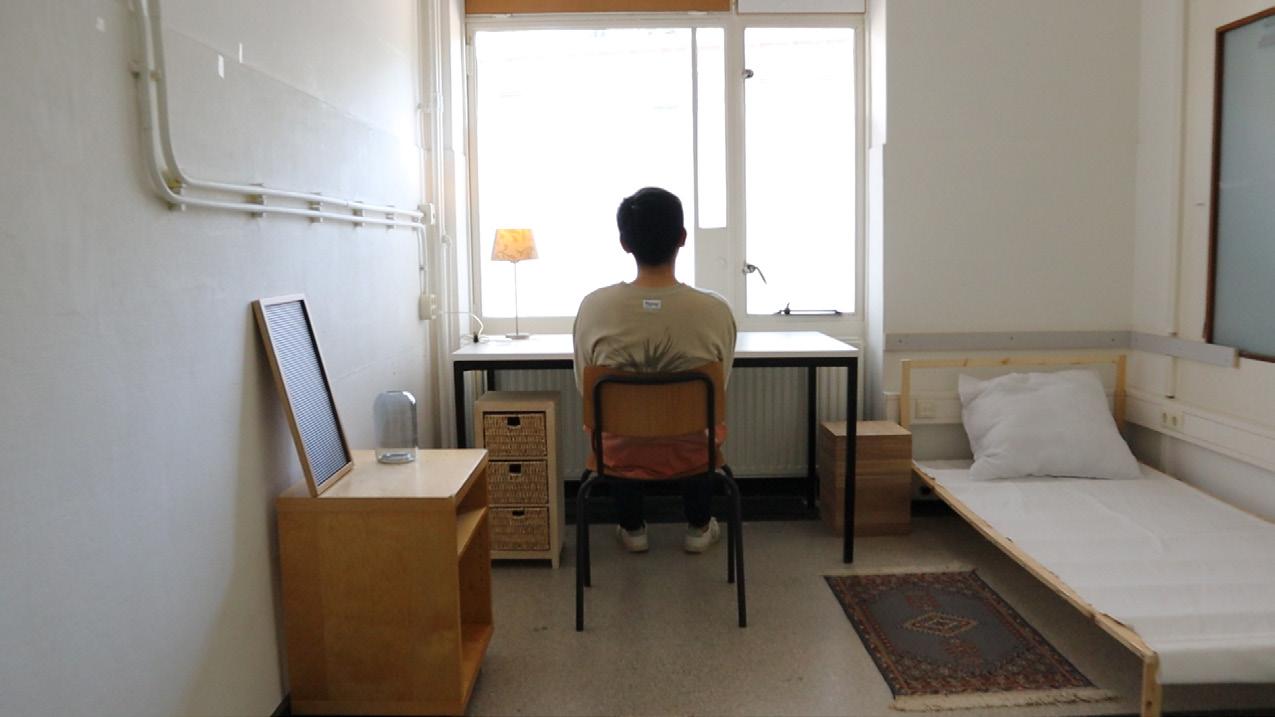
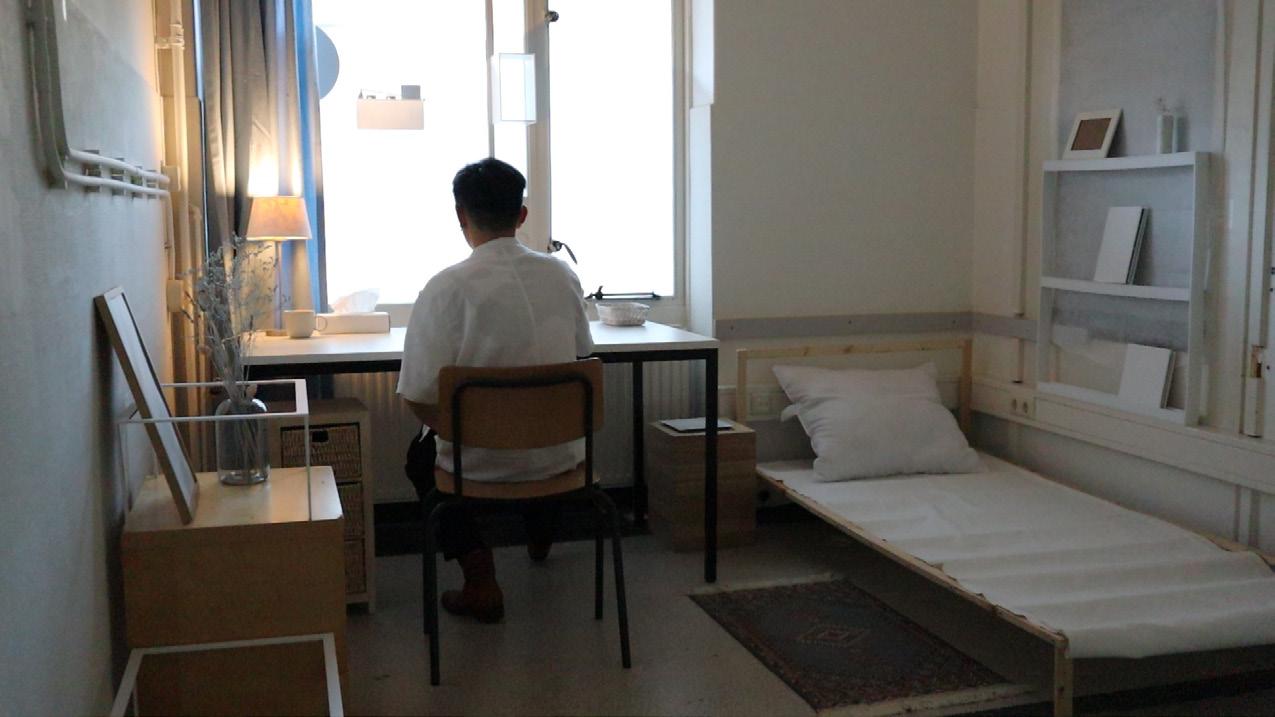
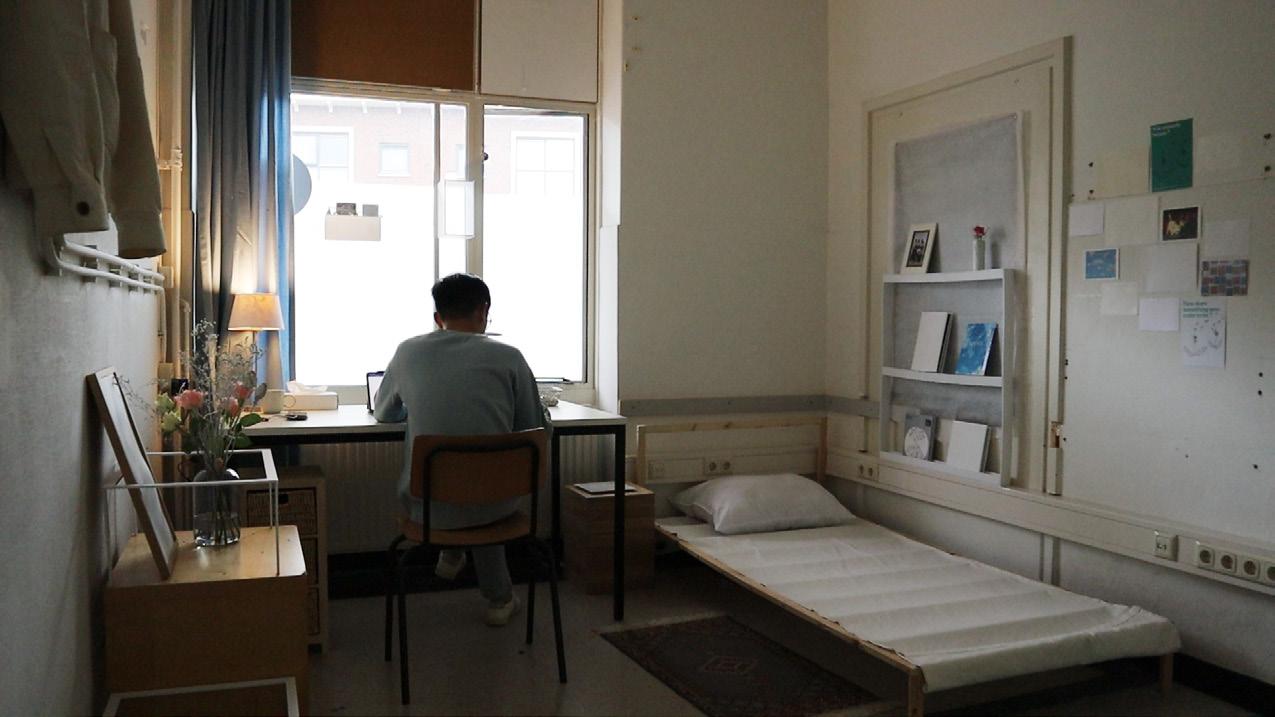

As architecture designers, we often think about space for humans, and only for humans. People experience space from a very narrow perspective, and we often limit ourselves to certain ways of thinking about the spatial experience.
However, for a cat the space can be very different, for example, the wall can be their walking path, and the rooftop is just another shortcut to another house. For them, the elements in the space are full of various ways of using them. One of my favorite books " I am a Cat "by Natsume Soseki inspired me as a designer how can we change our spatial experience from a cat's perspective. Mimicking the behavior of cats makes me realize, how interesting it can be if we try to jump outside the box. So does designing a space with this concept.
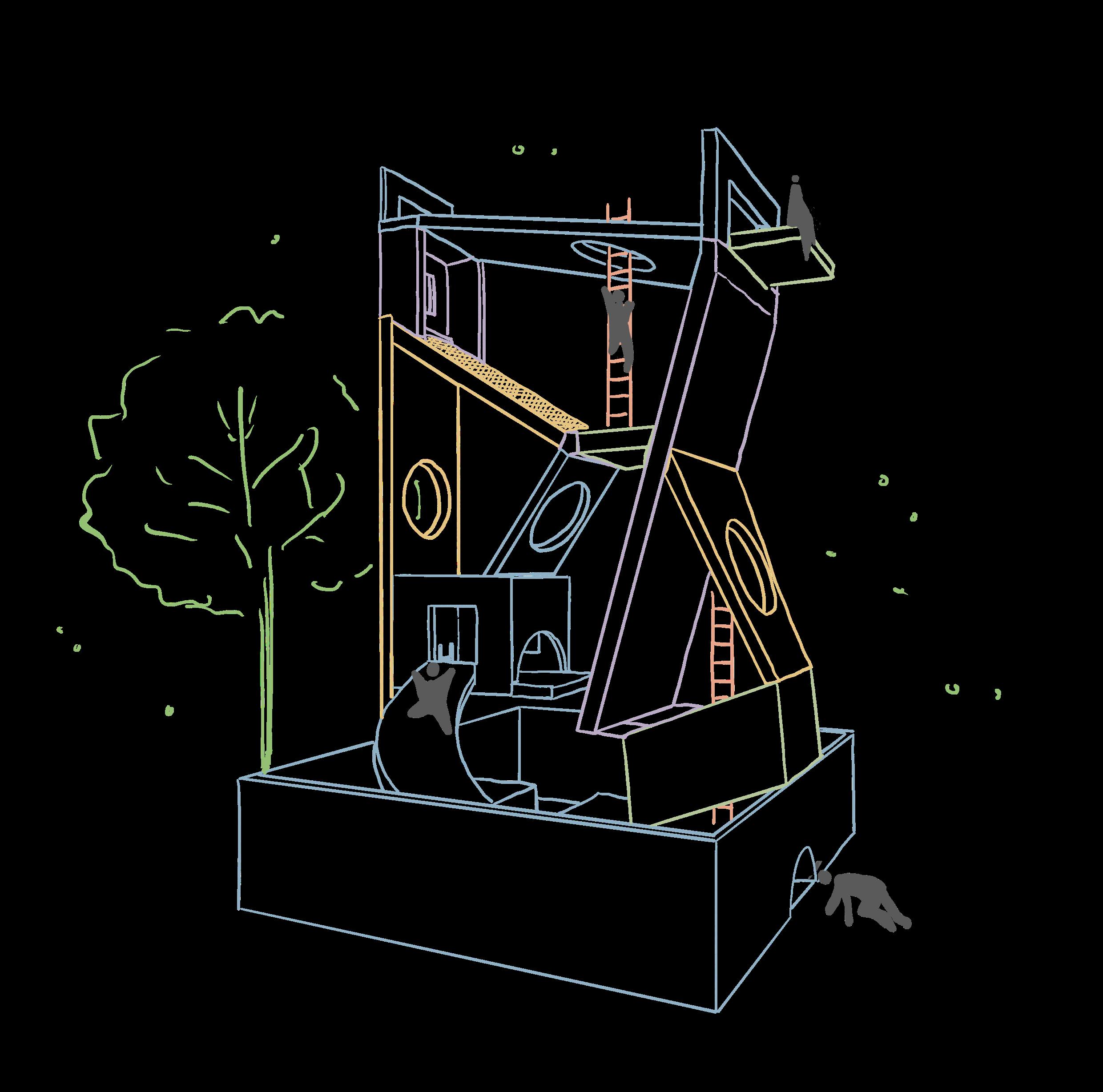
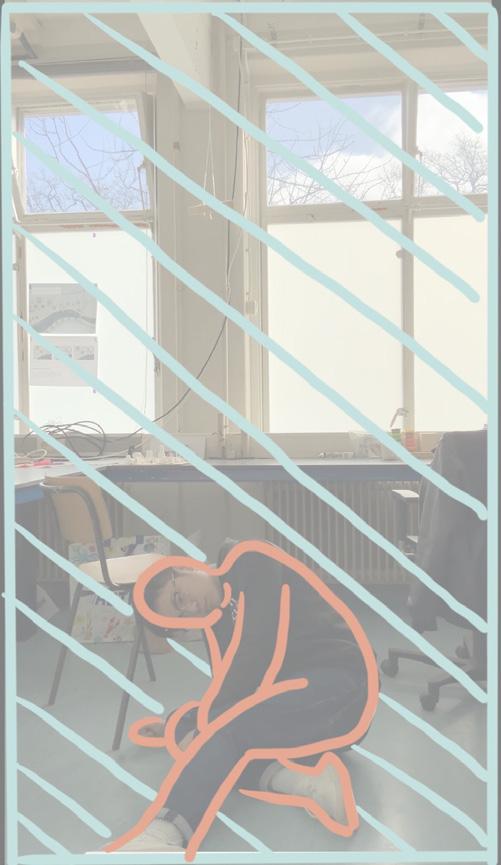
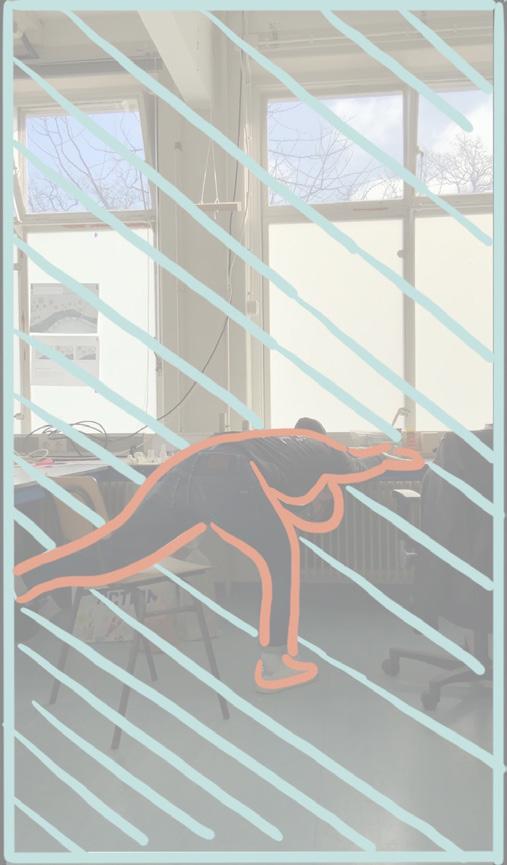
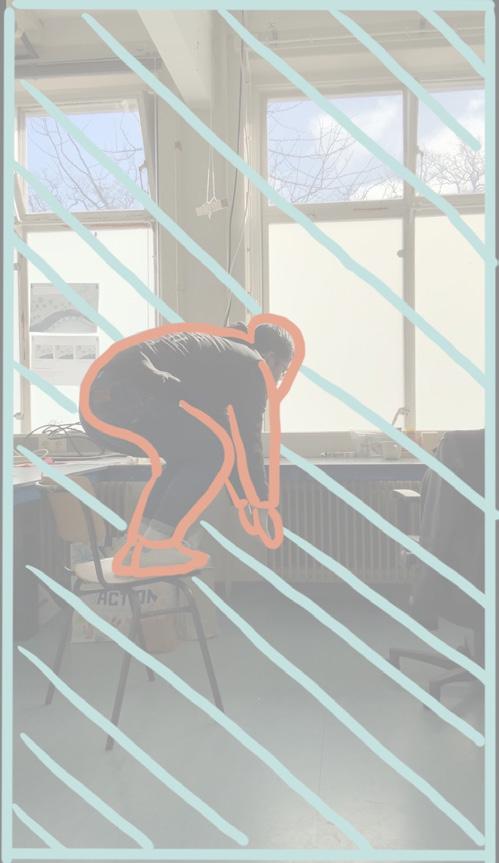
How cats perceive the world can be very different from us. According to the research, the cat can only see certain colors, also their vision compared to ours is much more burly. Not only the visual but also their spatial experience, that's why I start with mimicking the behavior of cats to see how these work for human beings.
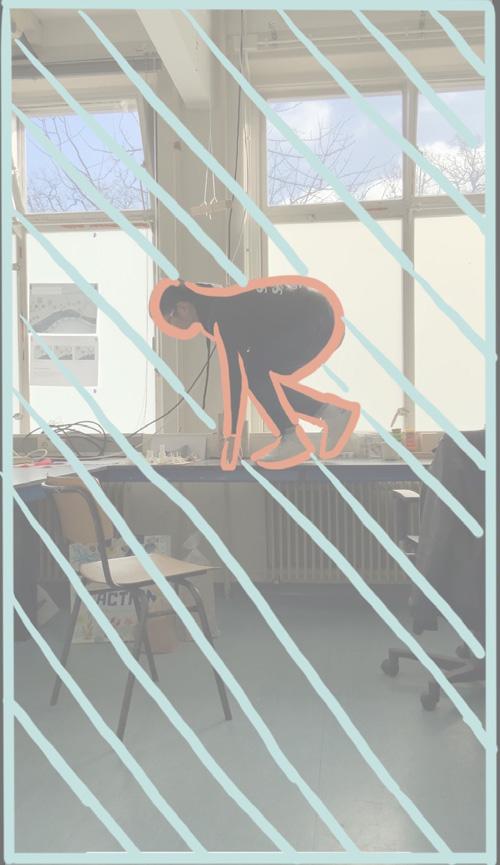
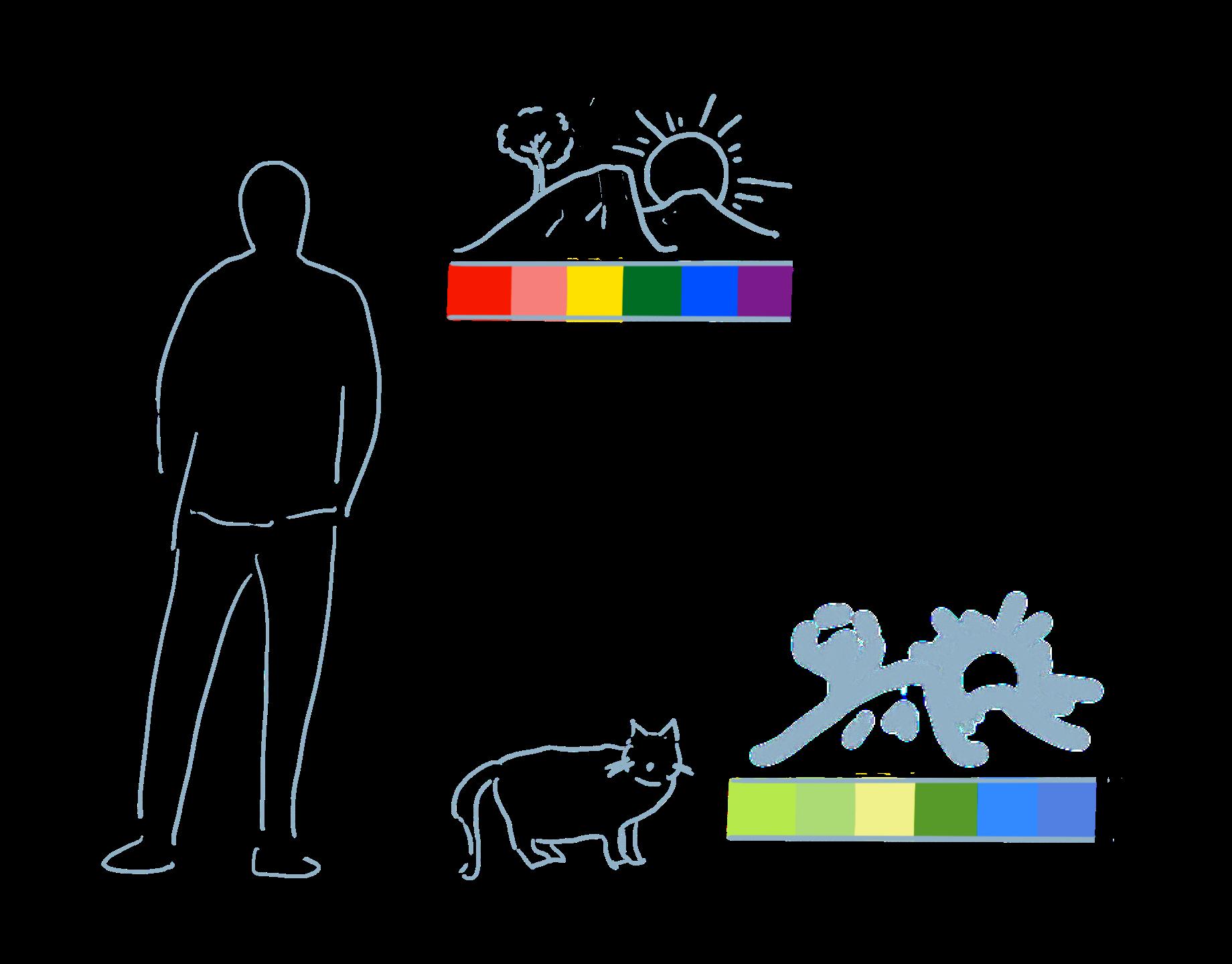
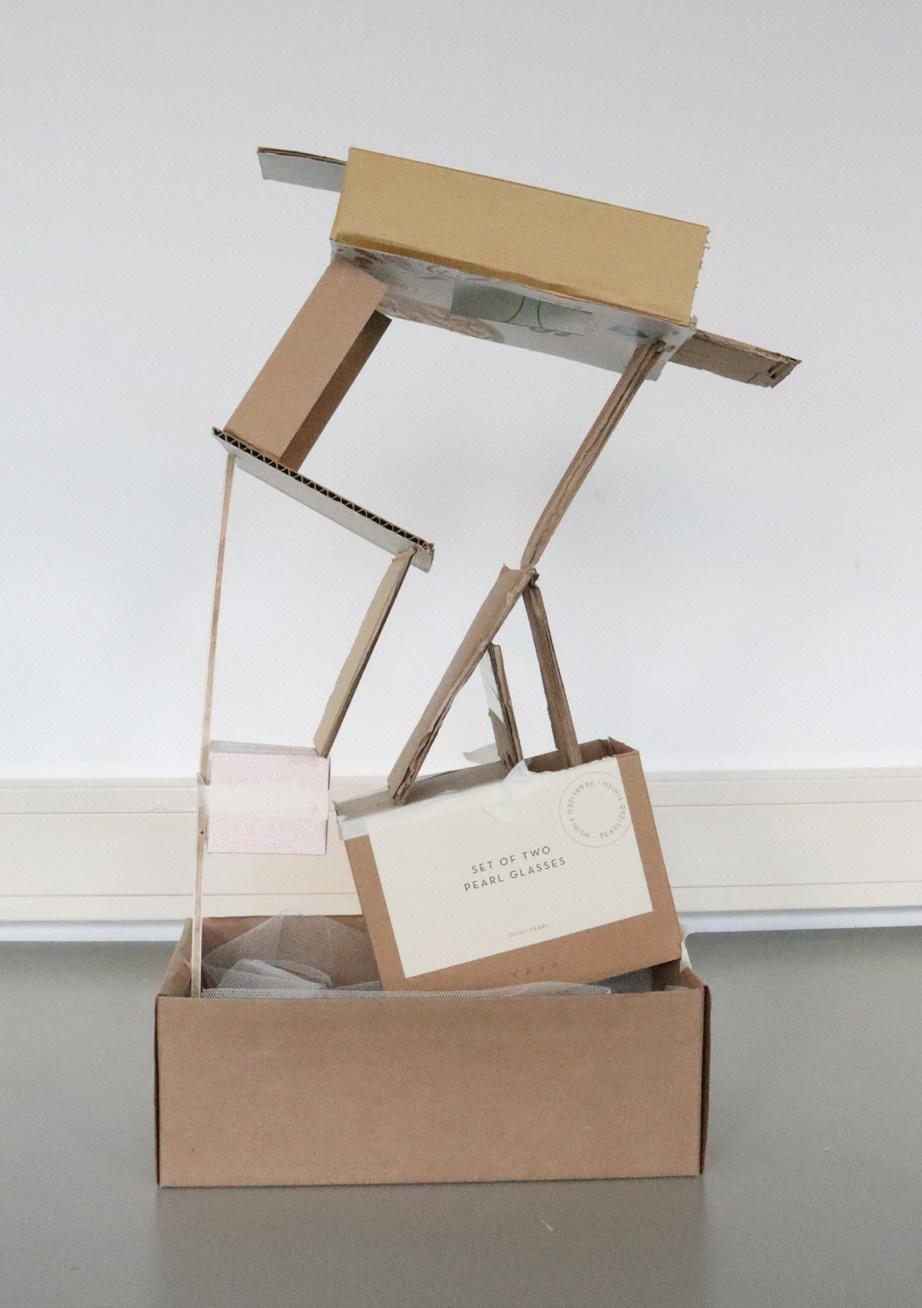
As humans, we usually move horizontally, but cats are not limited by this. So I analyzed the cat's usual movements and picked from the movements I imitated and put them together as a puzzle.
Arranging the photos of the action into a series of sequences, and then adjusting for the direction of the action, I ended up with a rough concept model, like a giant cat tree.
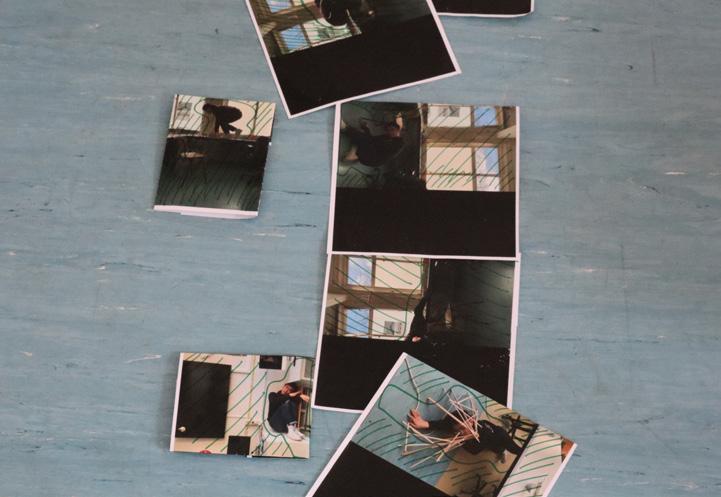
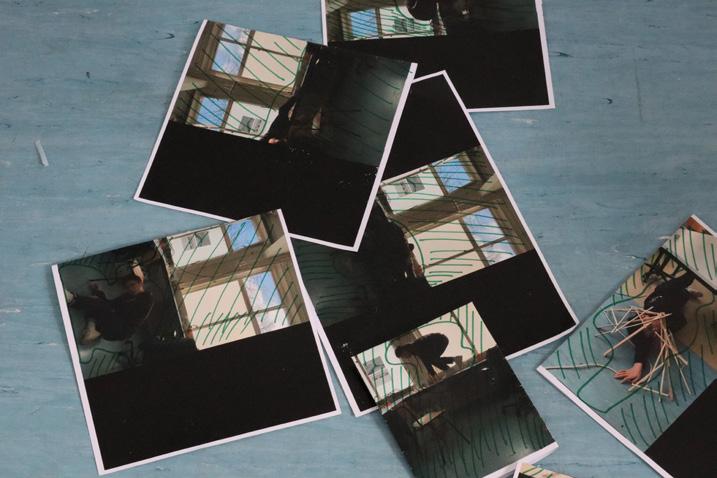
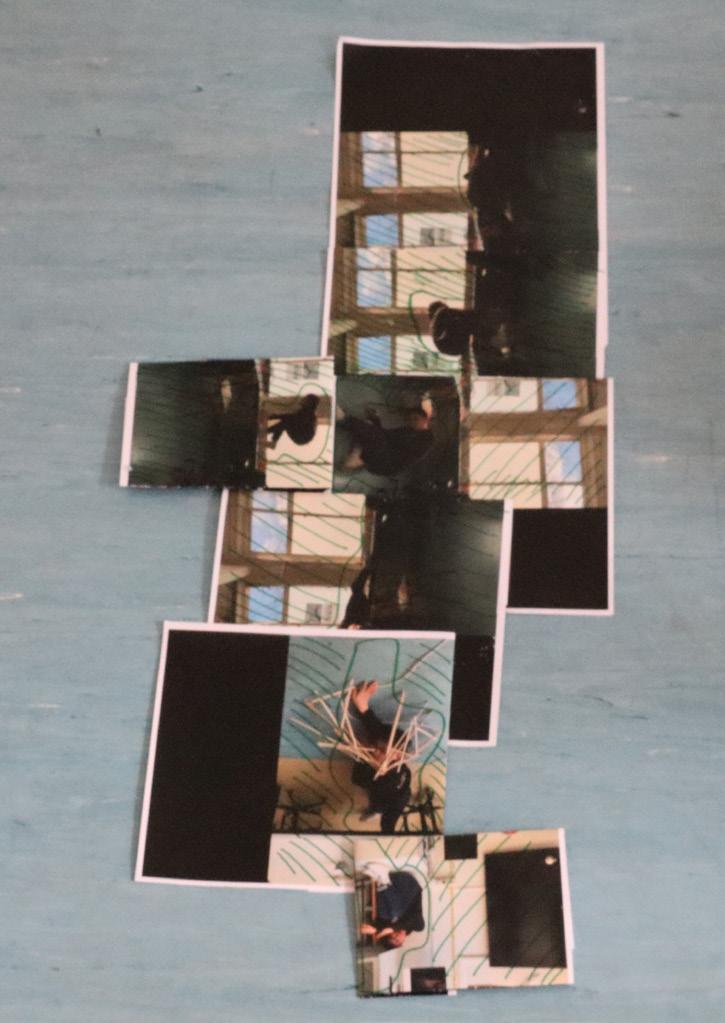
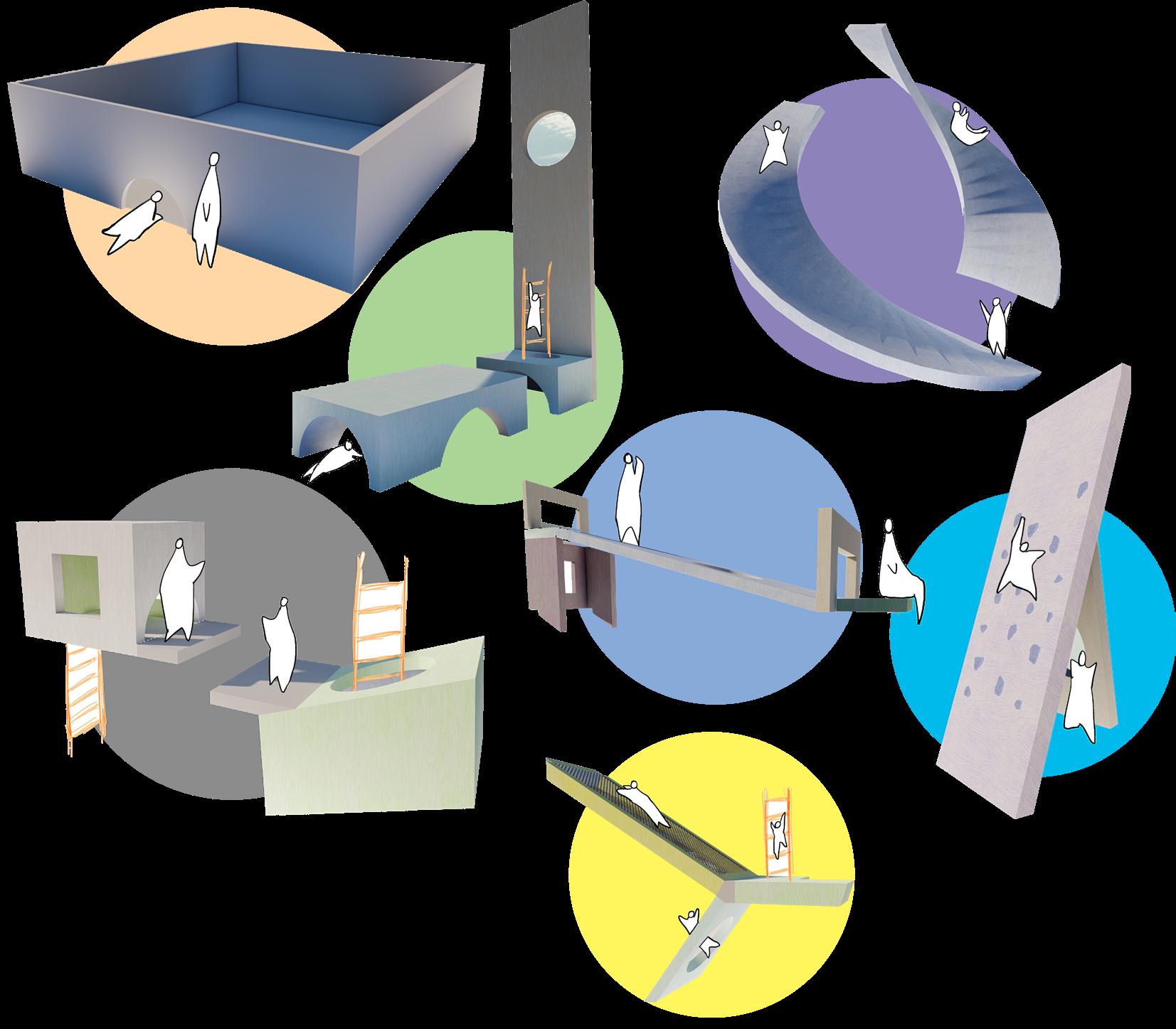
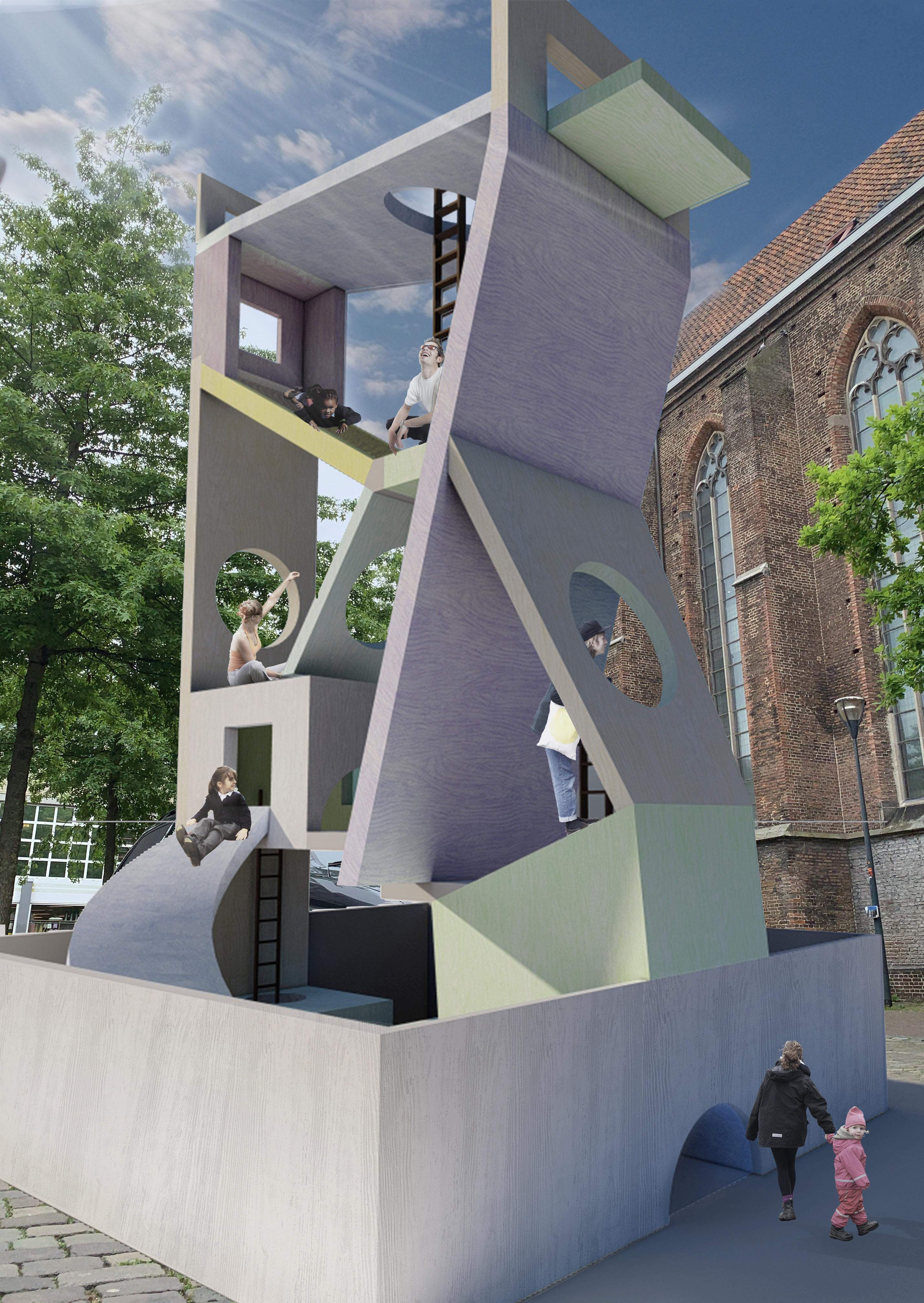
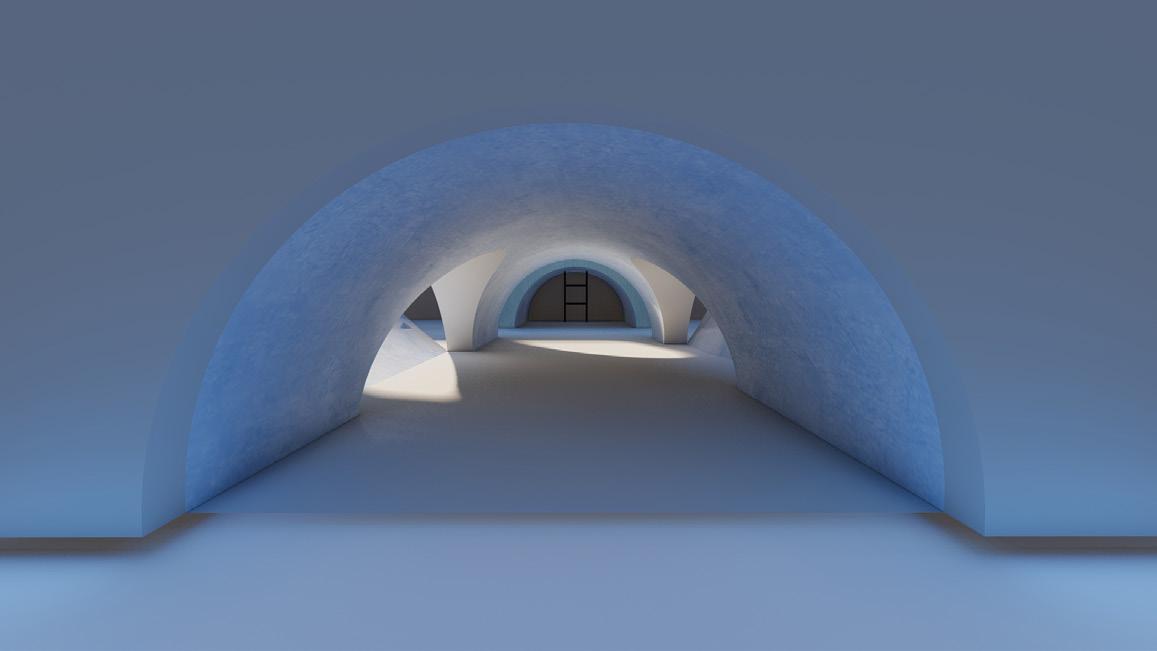
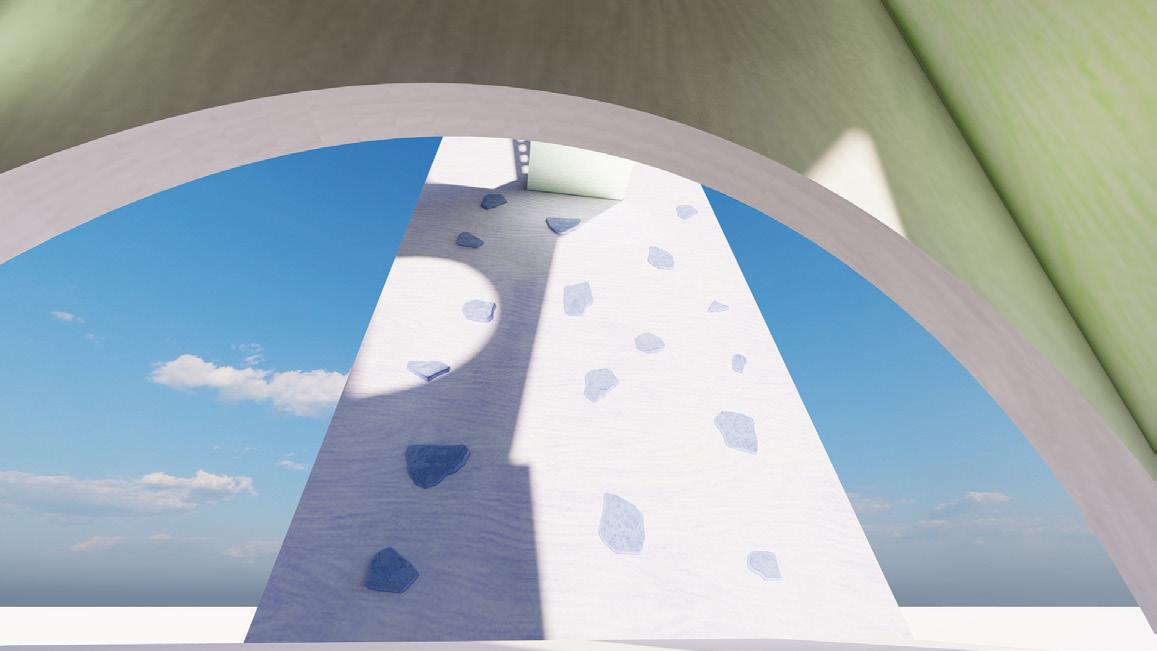
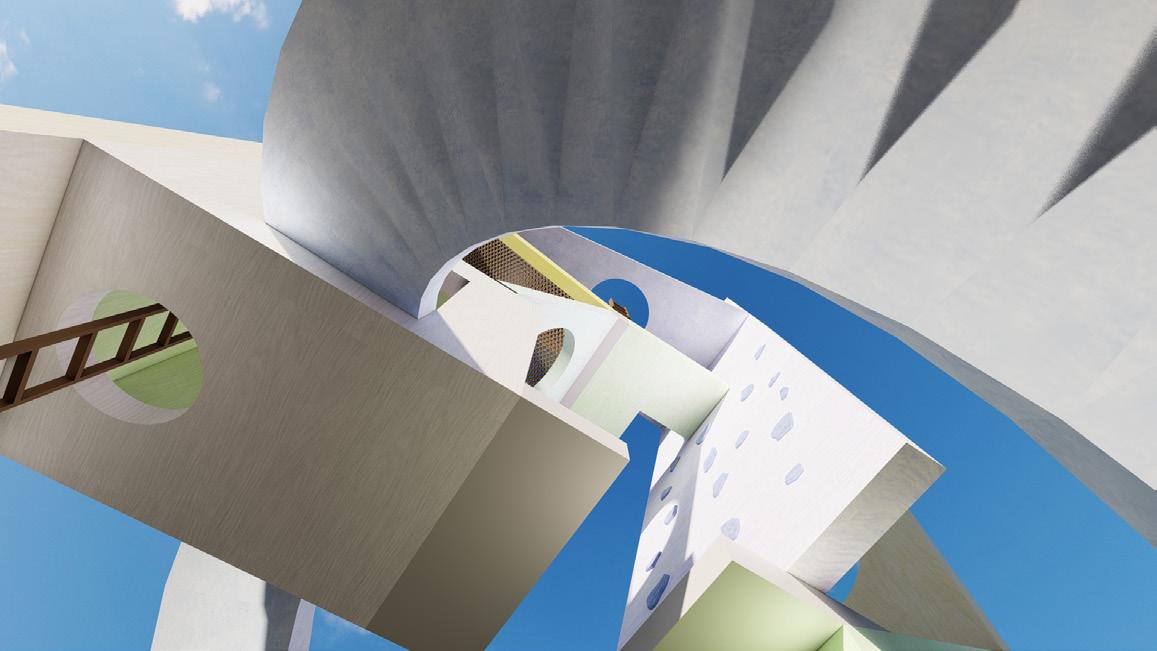
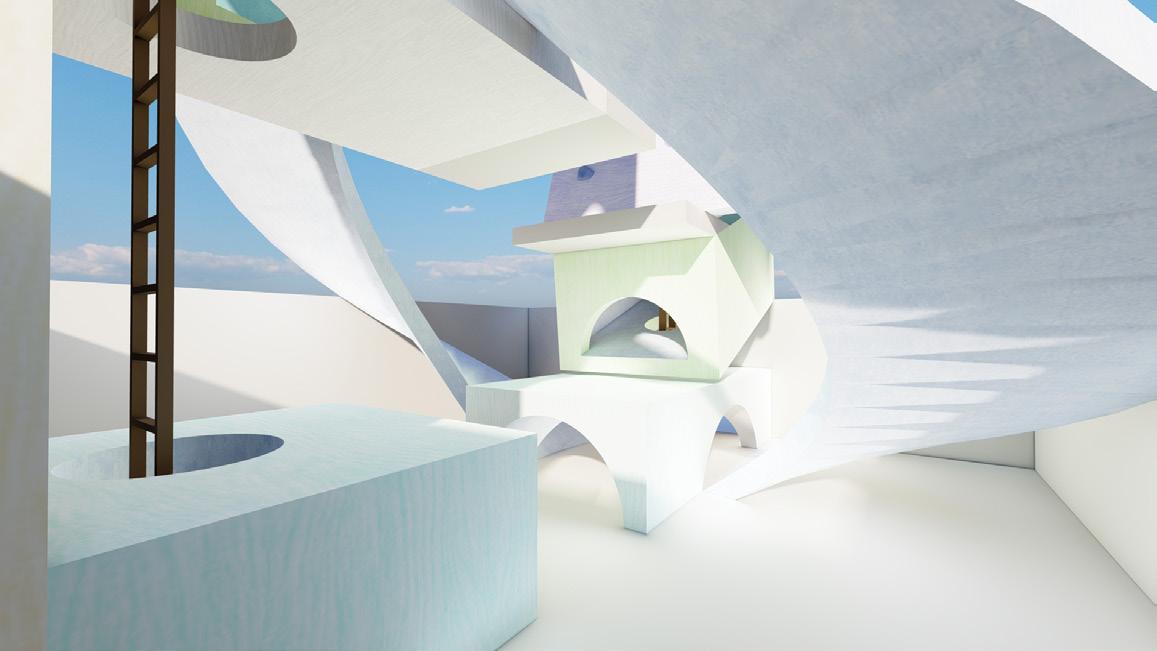
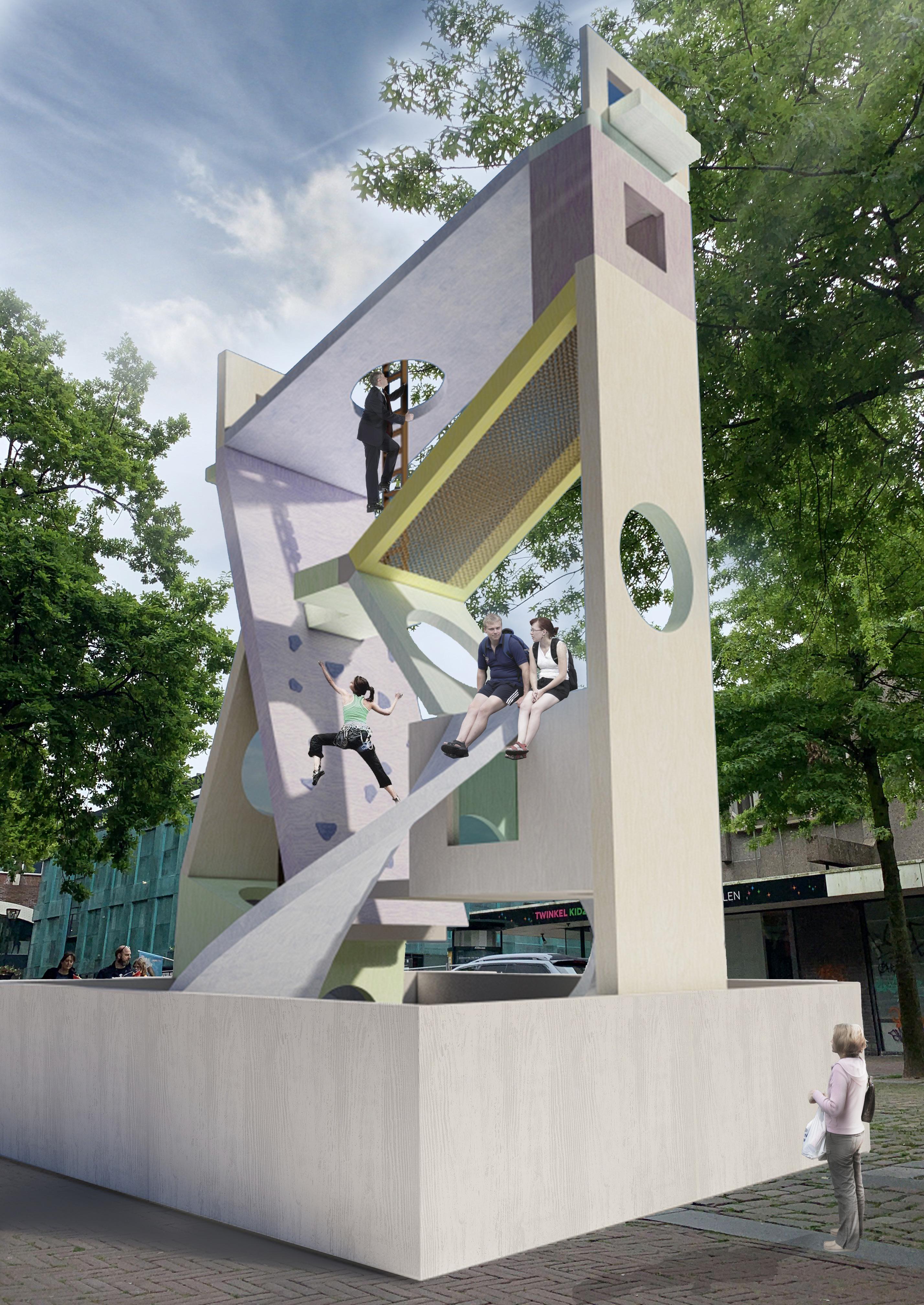
Losheng Sanatorium used to be an isolation hospital for Han's illness. The sanatorium is like a small society, and patients live here their whole lives from admission to death. Now, with the development of urban renewal, the sanatorium once fell into the crisis of demolition. Even now, there are still patients living inside, but the landscape and buildings in the park have fallen into the predicament of no one to organize and maintain them.
For those patients who were discriminated against and still could not live with peace of mind in their later years, also the buildings and landscapes as witnesses of history.
Our design re-planned this place into a place where future generations can better understand the history and revitalize it into a historical and cultural park.
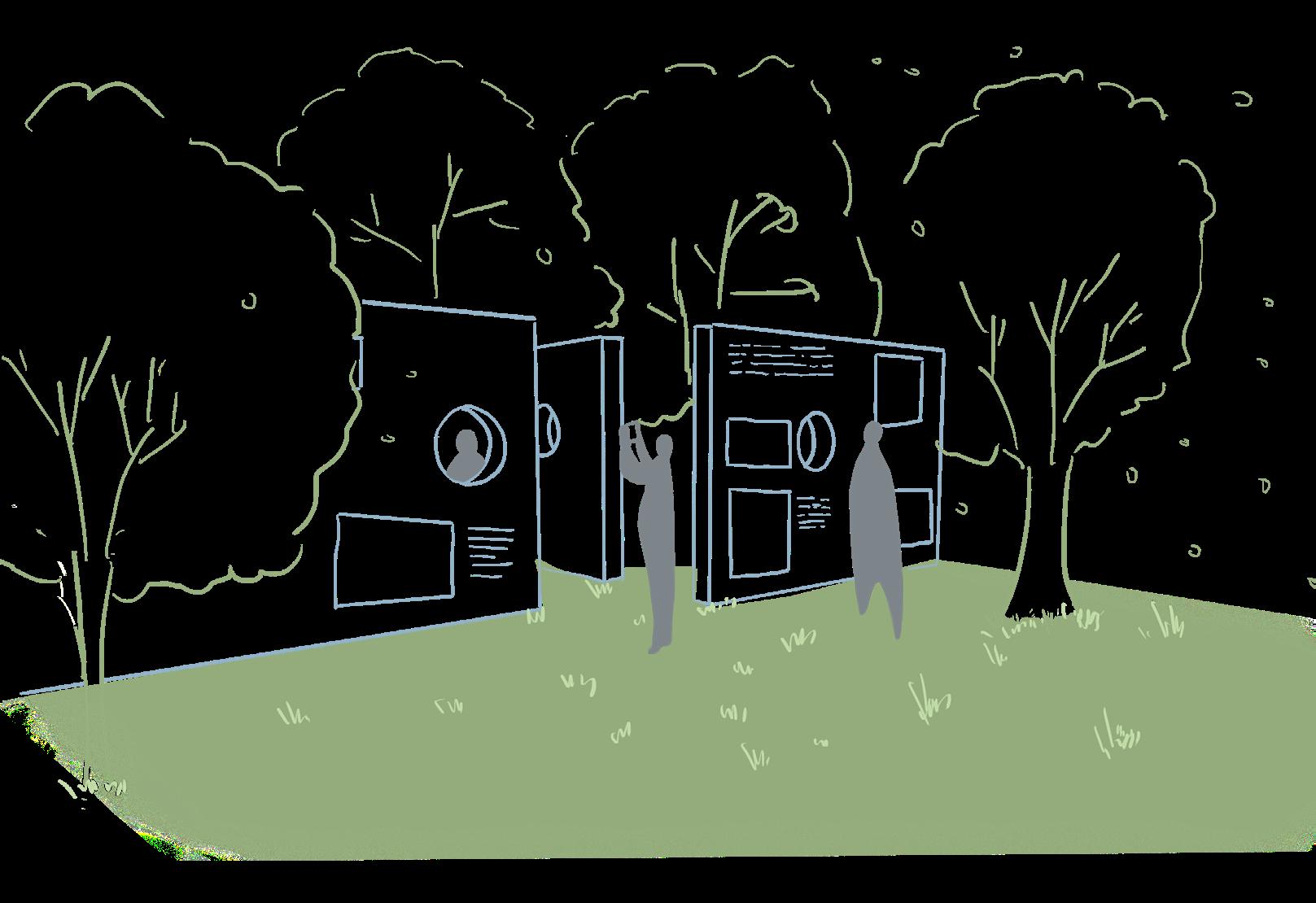
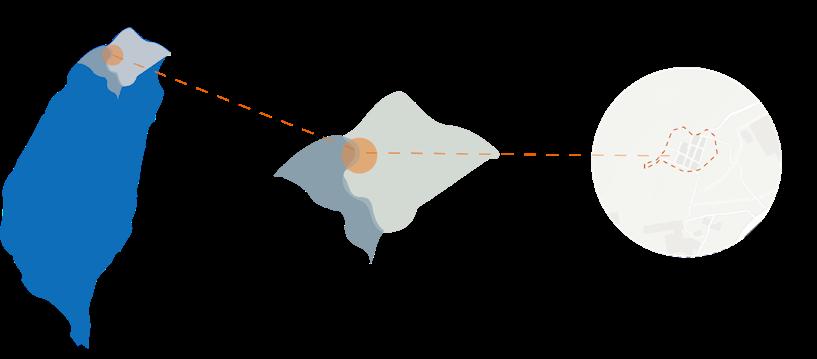
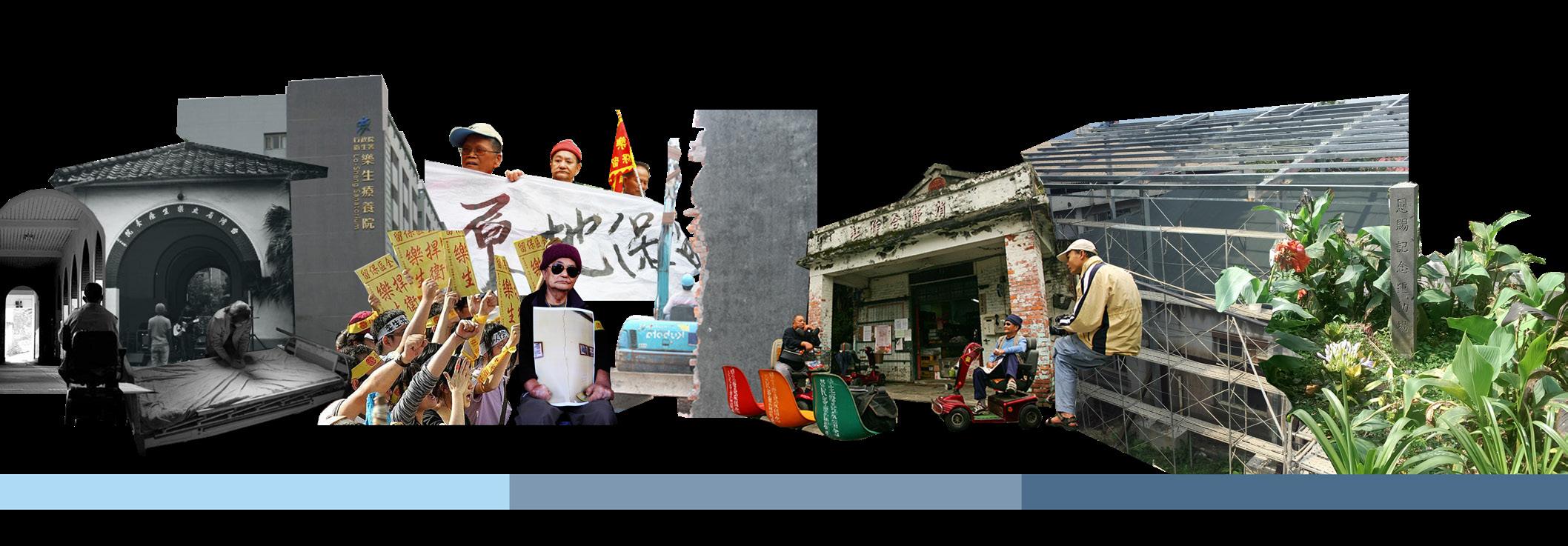
The history of the sanatorium has always been filled with memories of pain and struggle from its establishment to the present day. As the "home" of lepers, it has witnessed the scars of history, from the misunderstanding and fear of patients in the old age society, and even the people, buildings, and landscapes left in this sanatorium in modern times are facing the crisis of survival.
Issue Discussion: Tragedy under Social Stigma
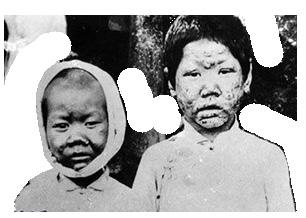
Stigmatization
Insufficient knowledge of disease leads to the general public being afraid of it.
Elegy
Unfair treatment from early isolation to modern times.
Leprosy
Appearance defects cause discrimination by others.
The Losheng Sanatorium located at No. 145, Dingpojiao. It has undergone three important periods. These times bring up Losheng's humanities and natural resources, we hope that through the image of Losheng being enveloped by greenery, we can develop and revitalize this precious historical space.
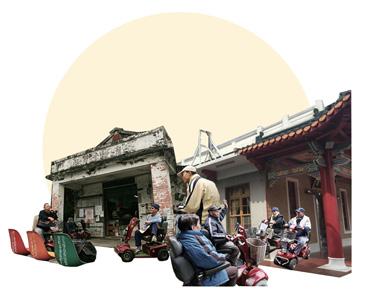
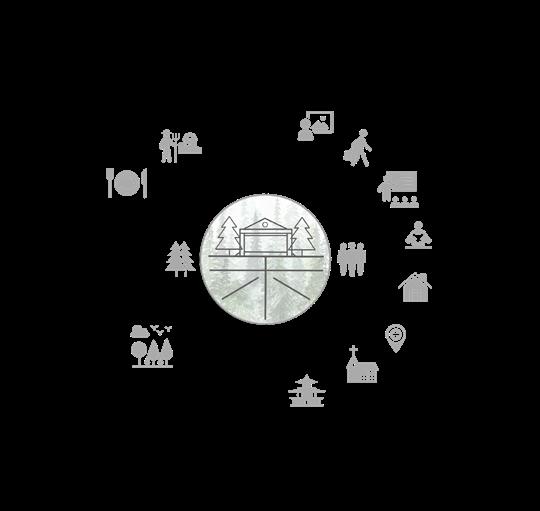
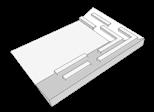
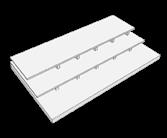
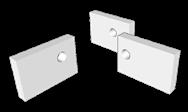
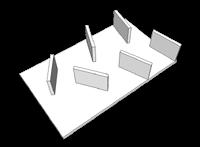

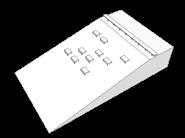


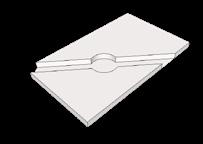
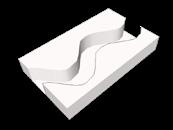
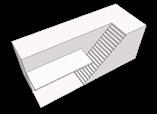

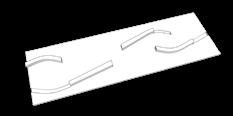
We develop the local spirit in four areas: "Review, Experience, Participation, and Reflection". We combined the elements from the important memories of the patient to design twelve scenes to provide visitors with a series of spatial readings.
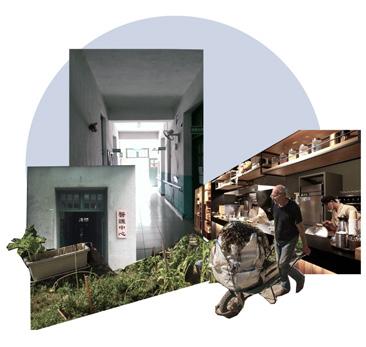
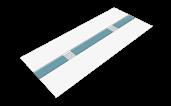
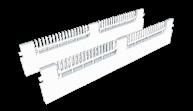
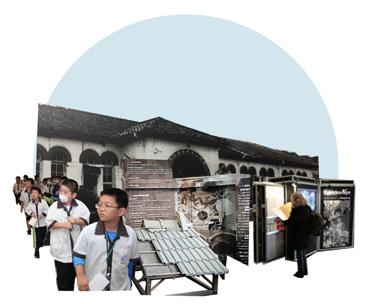
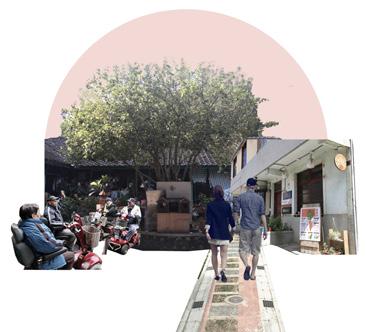
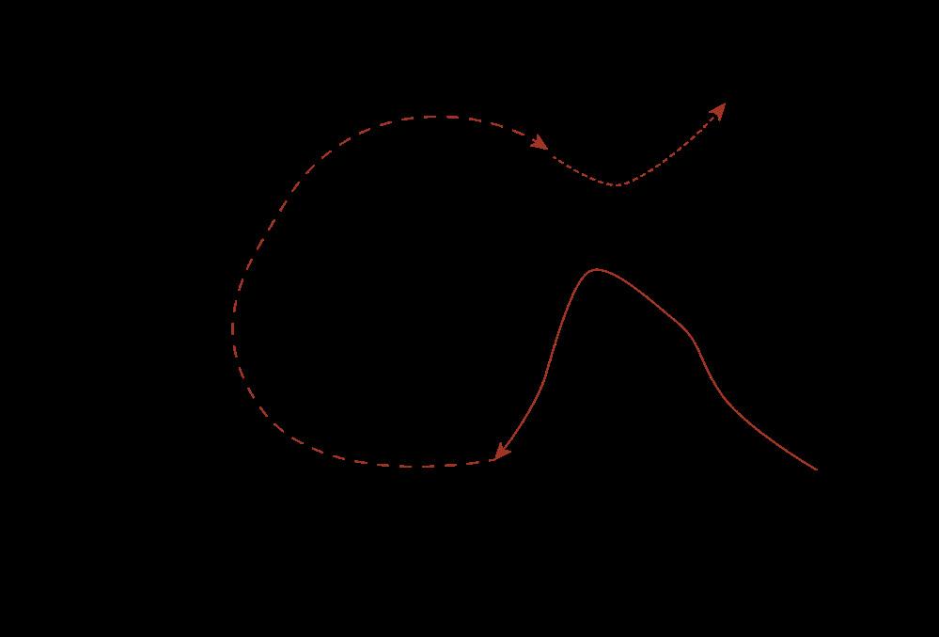
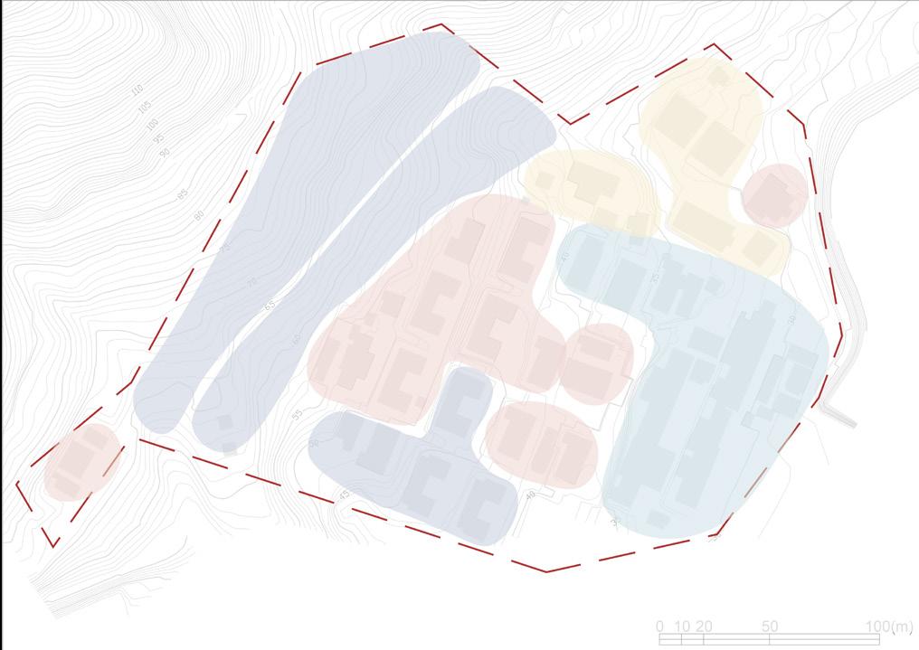
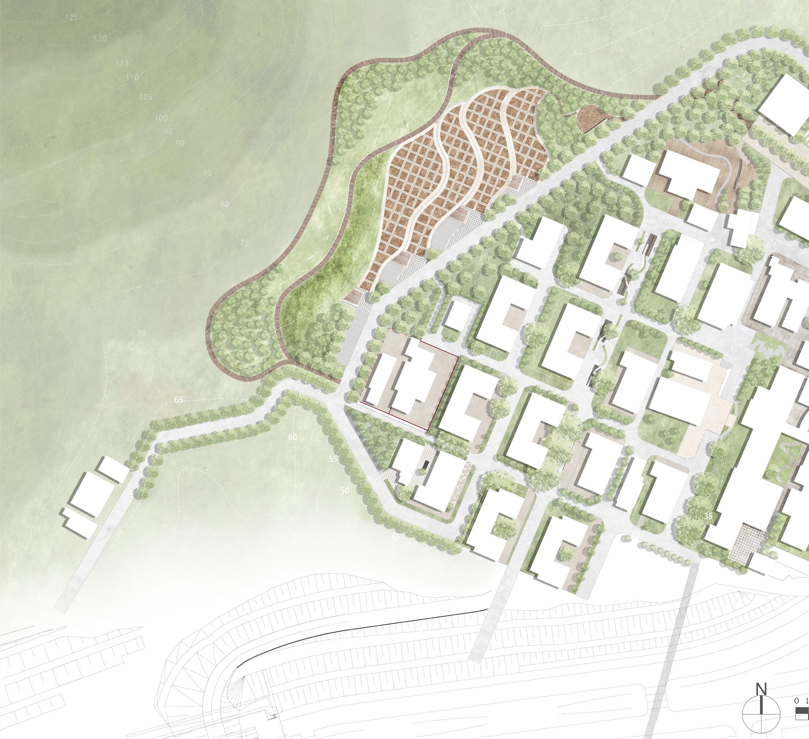
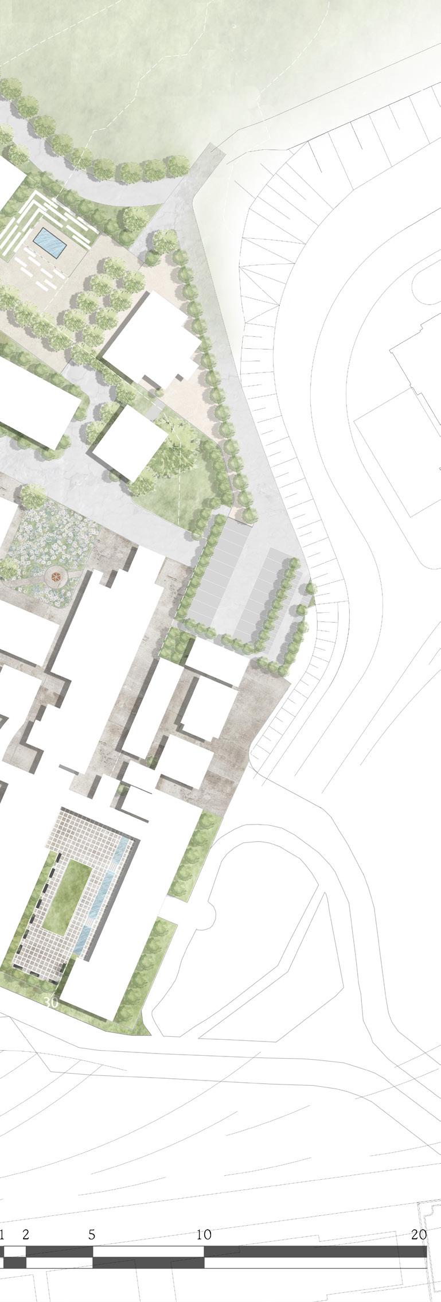
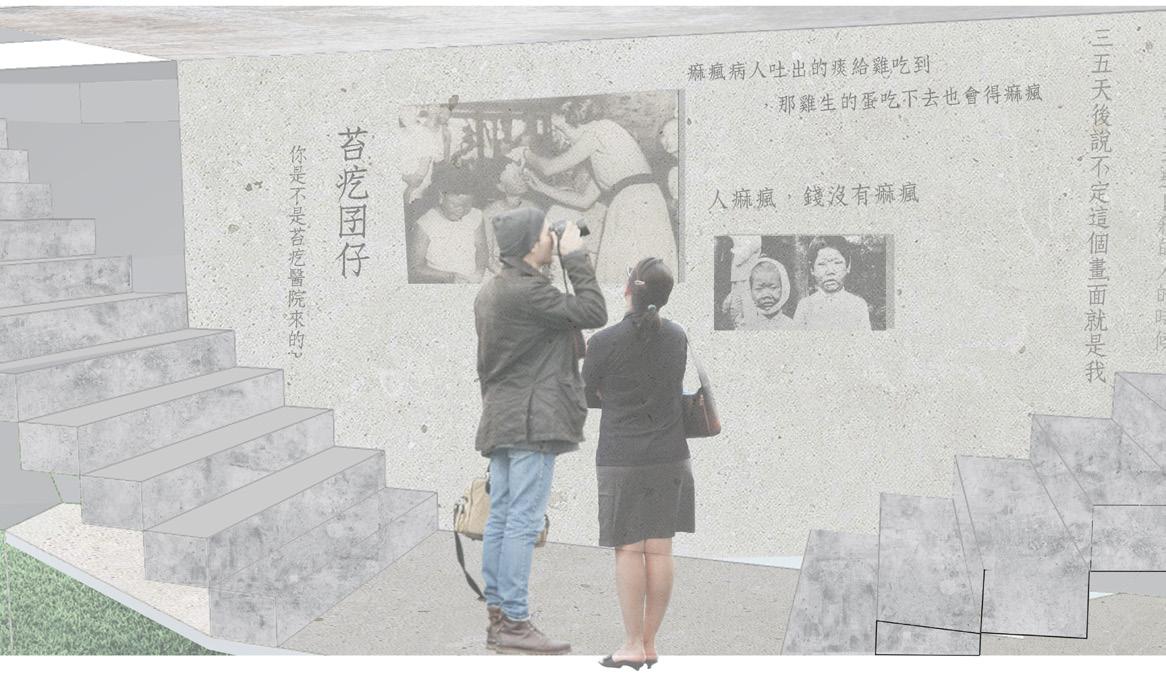
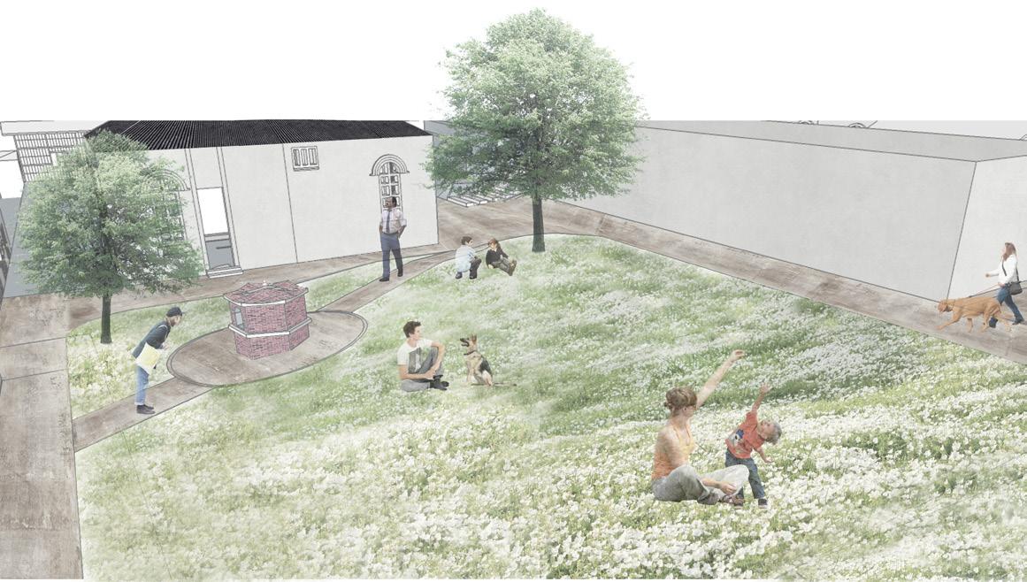
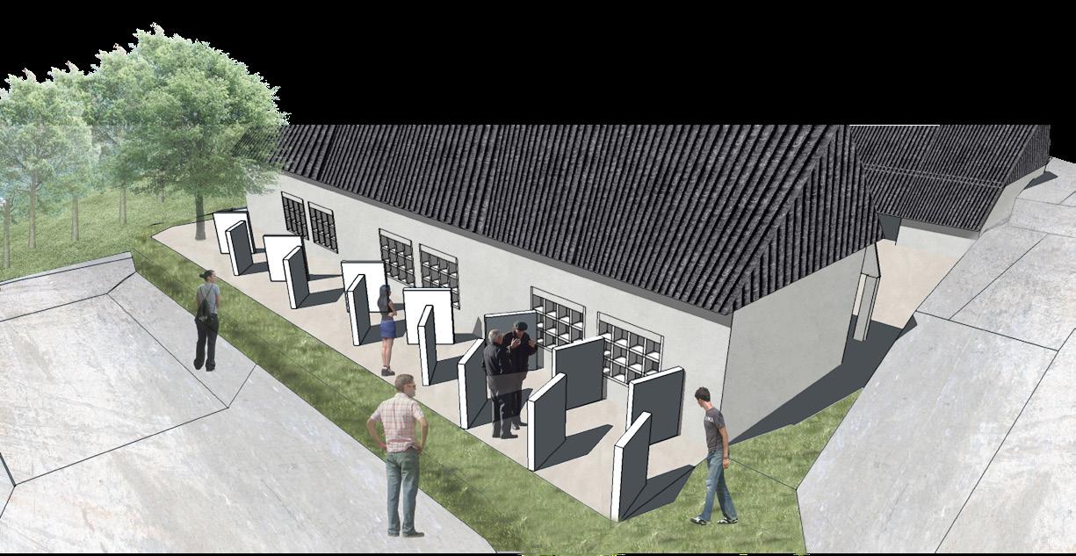
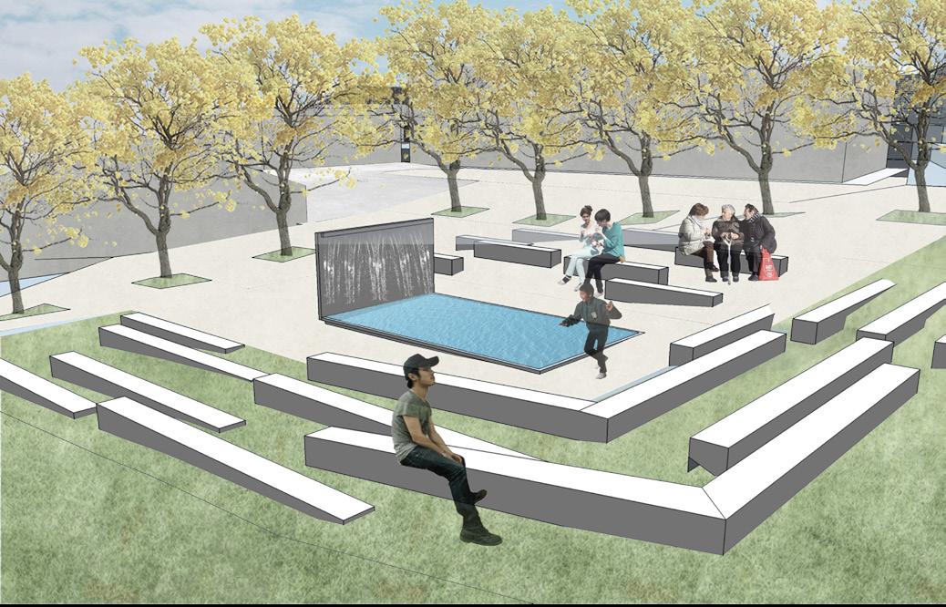
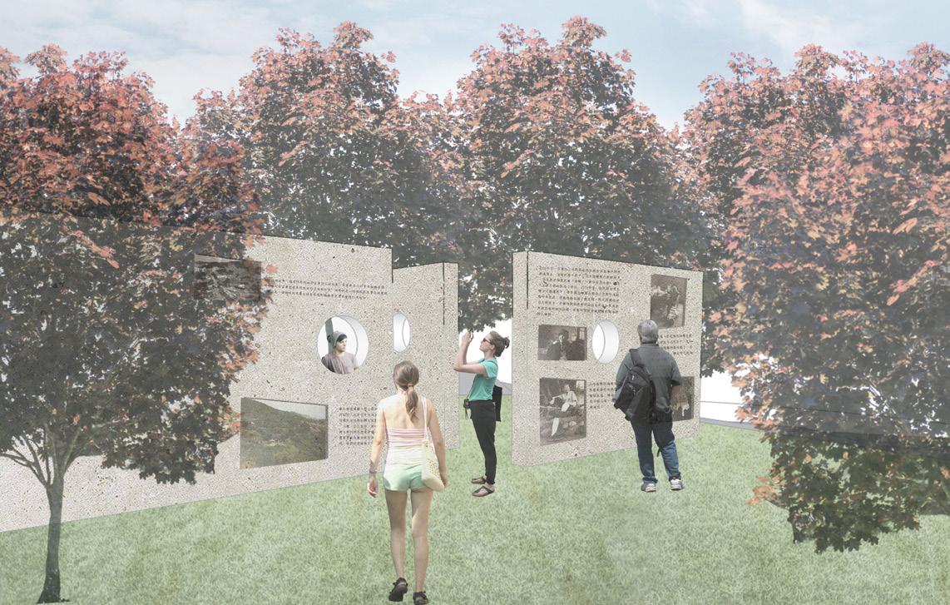
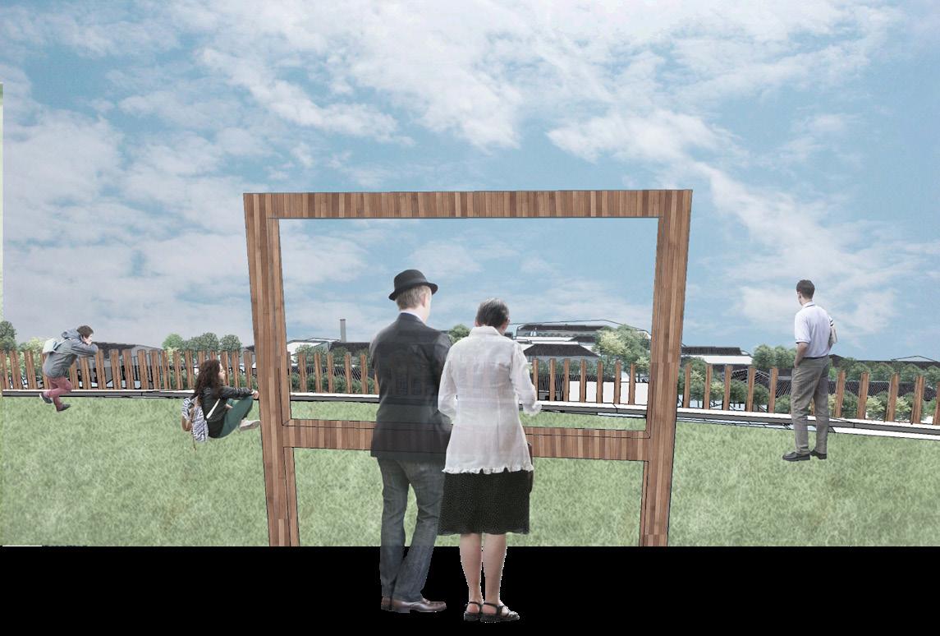
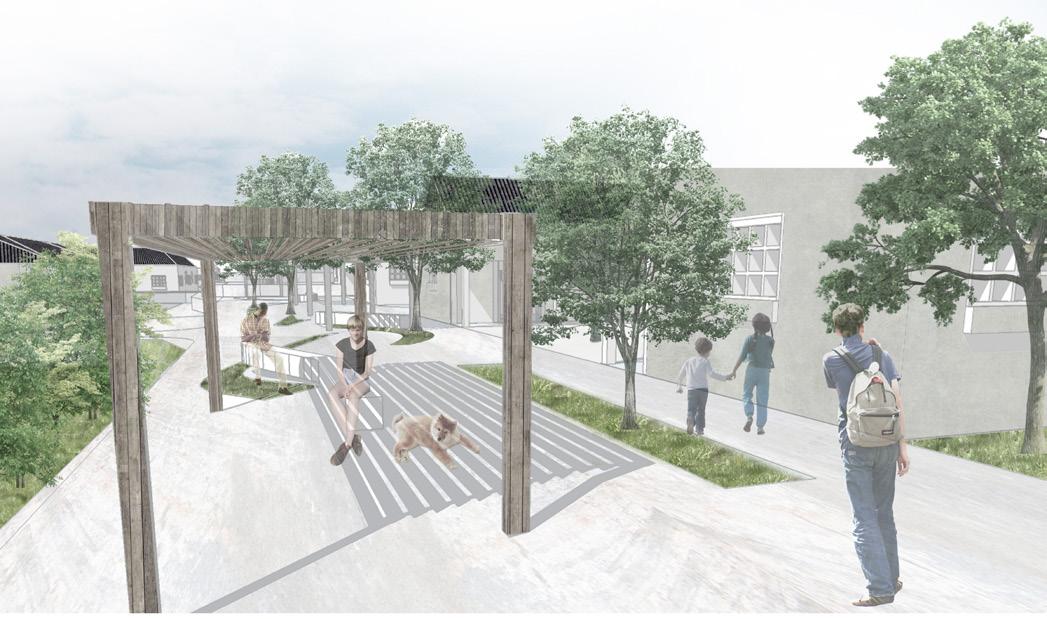
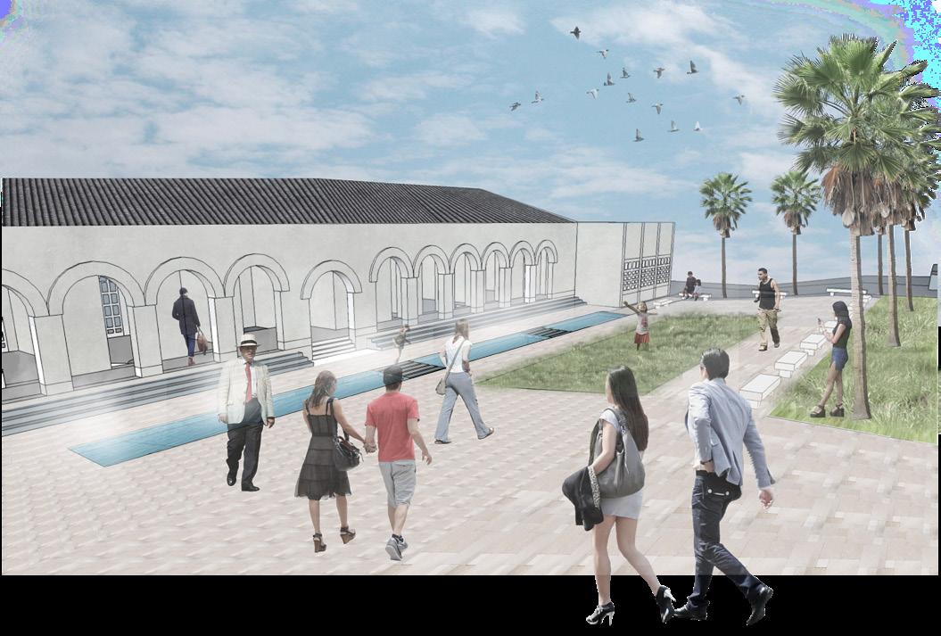
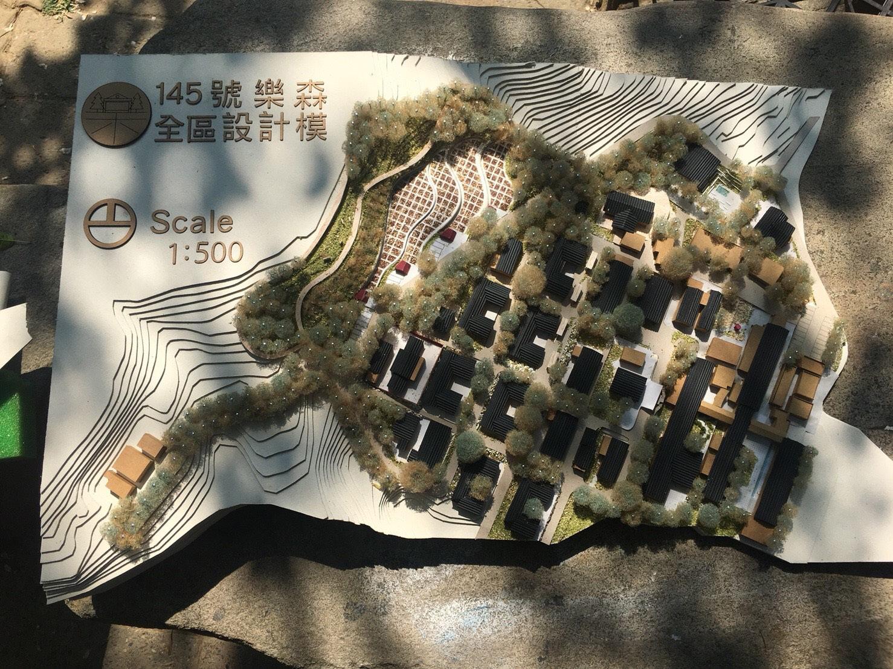
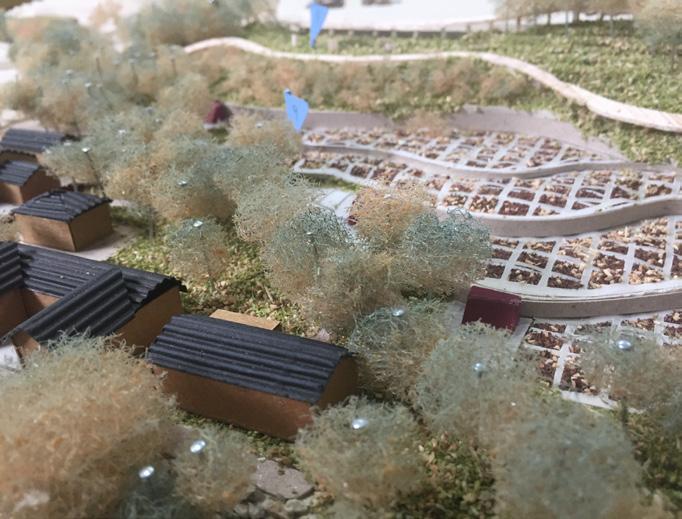
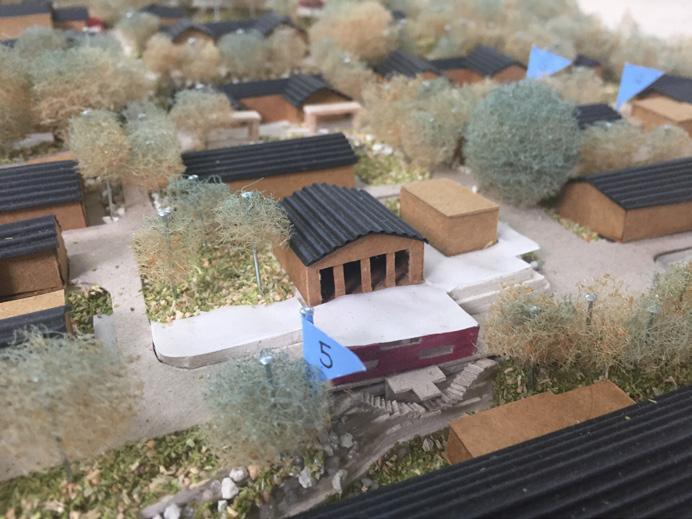
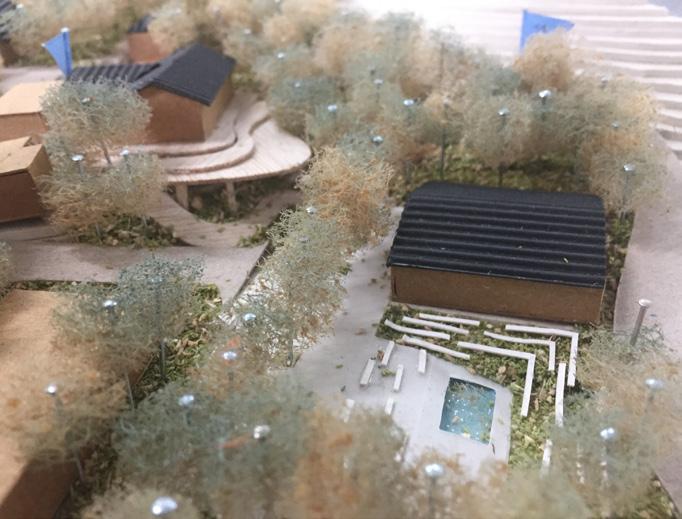
2019 , SketchUp, Lumion, AutoCAD, Photoshop Landscape Architecture Working Project Taiwan
In the field of work, most of the cases I came into contact with as an assistant landscape architect in 2019 were photoshop and rendering using modeling software.
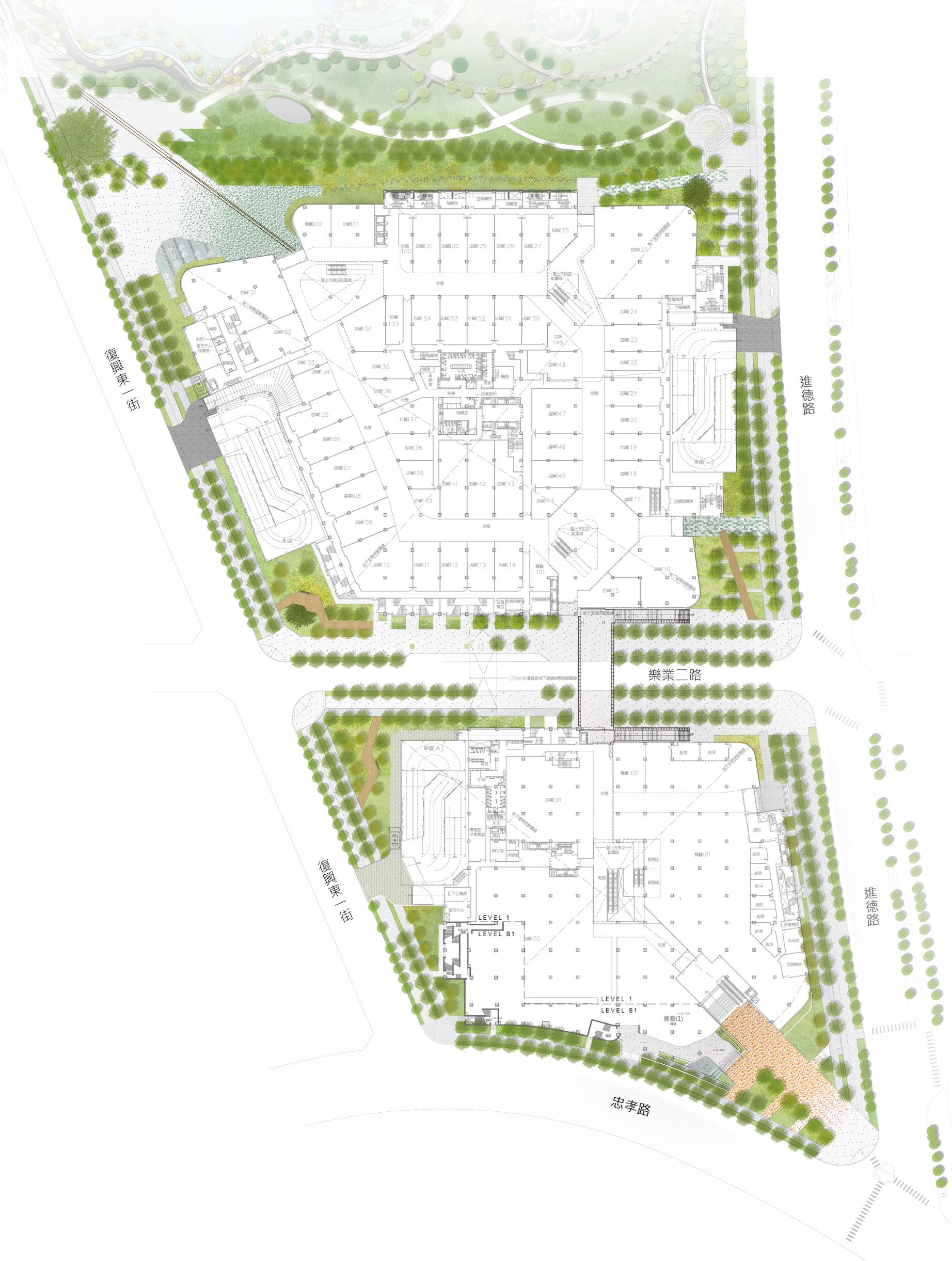
For this project, I am mainly responsible for rendering the scene designed by the senior designer and also working with the design of the plant.
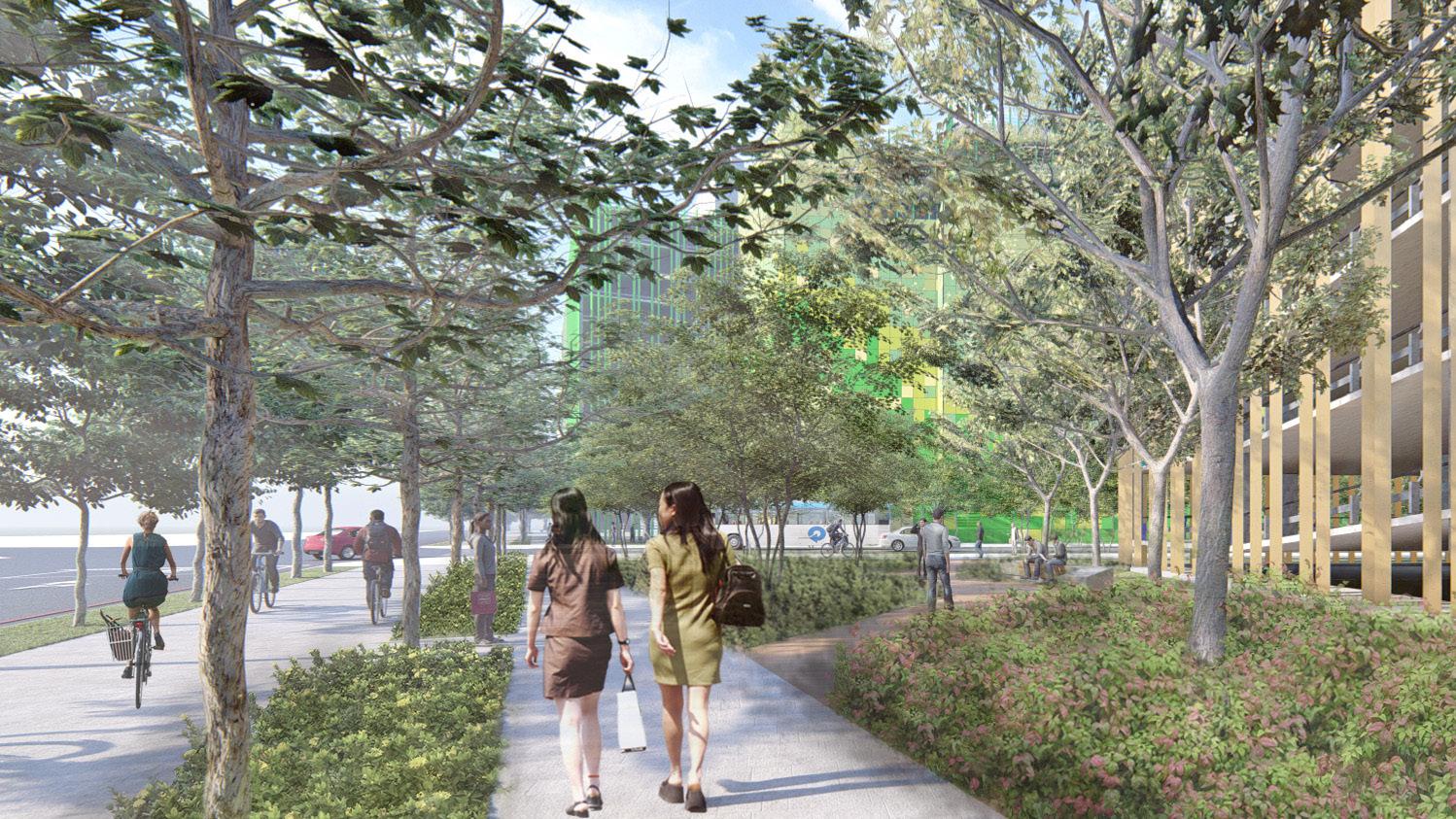
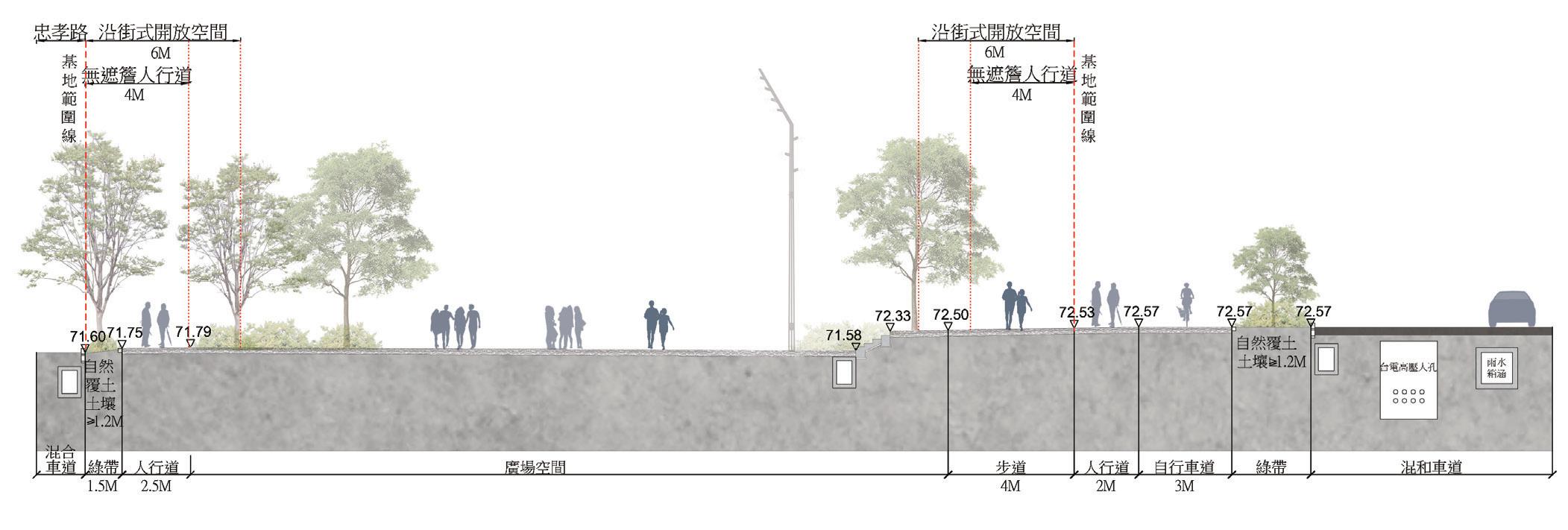
And used Sketchup for the modeling and exported to the lumion and photoshop to do the rendering.
