FLOORPLANS
DESIGNED FOR LIFE. Find the perfect place for you.
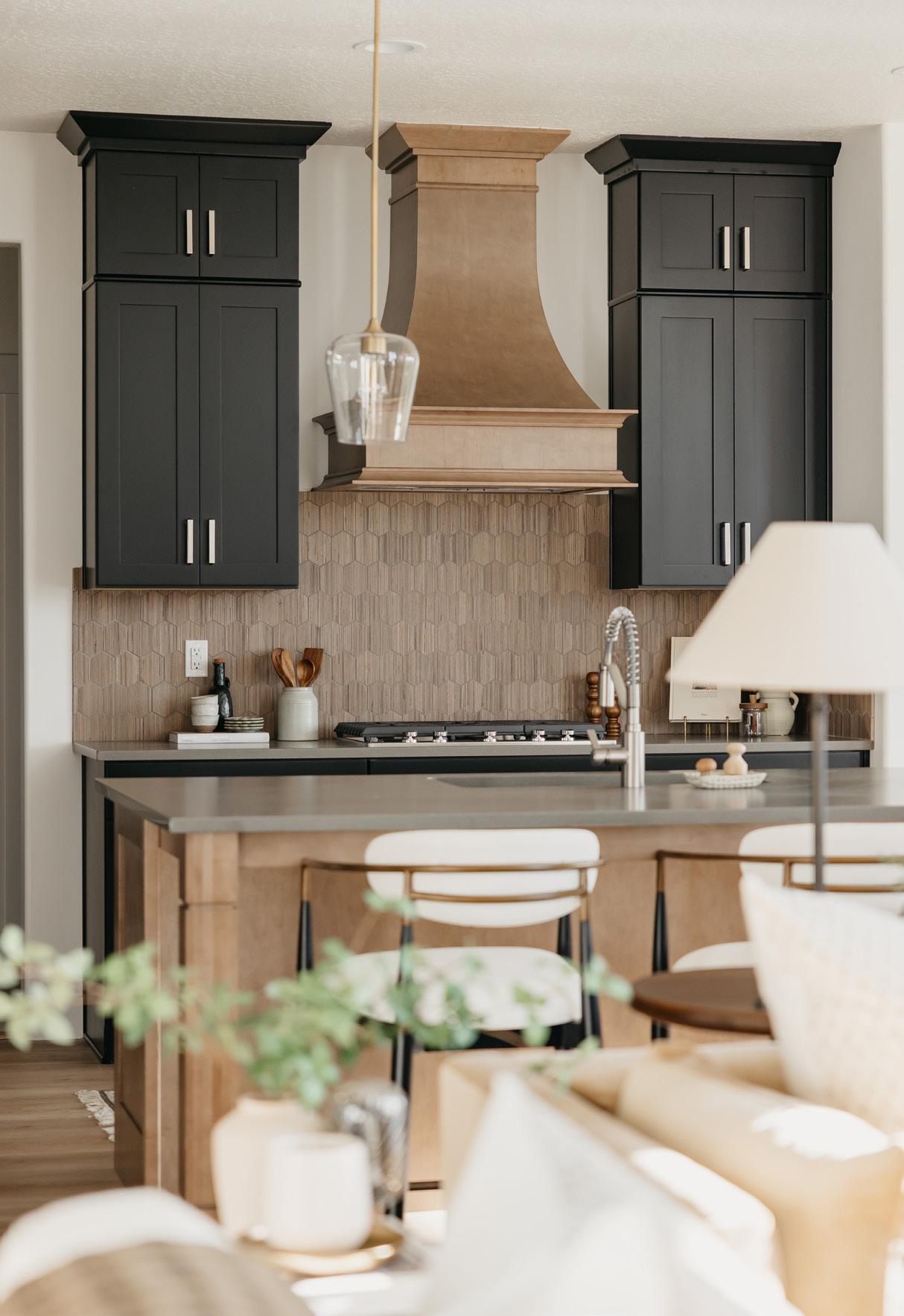
SINGLE FAMILY HOMES
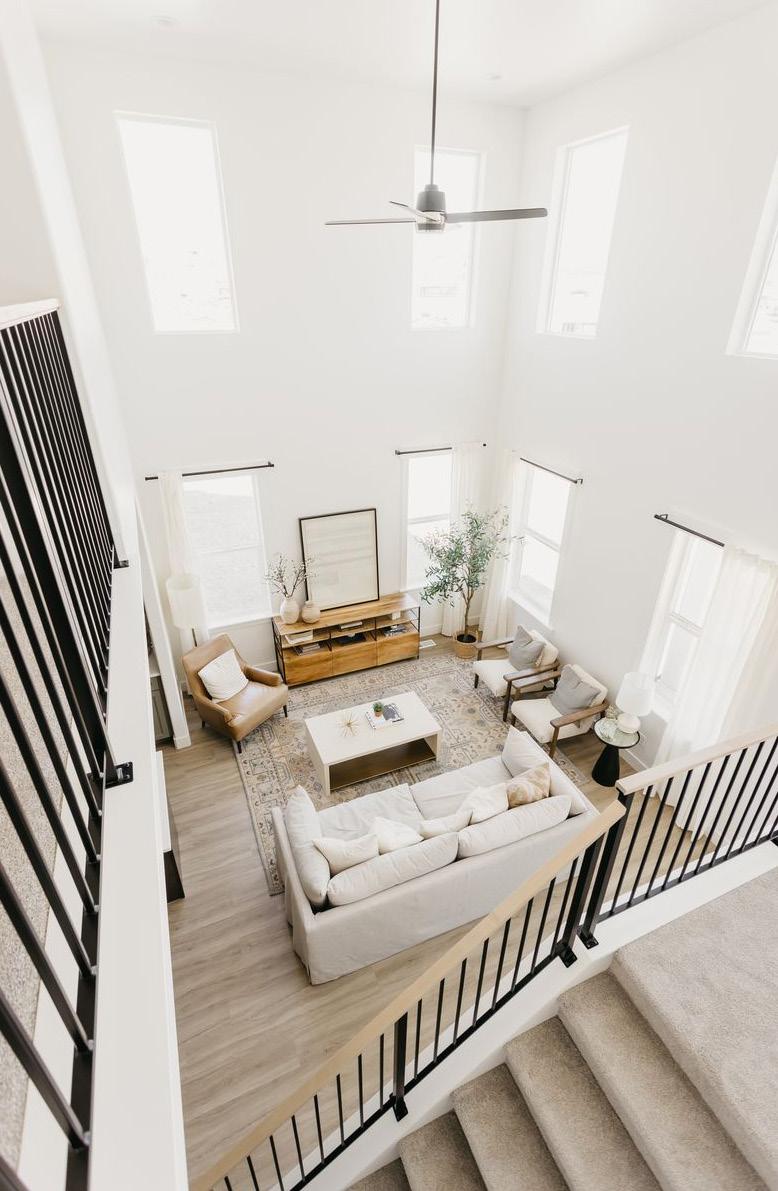
TOWNHOMES
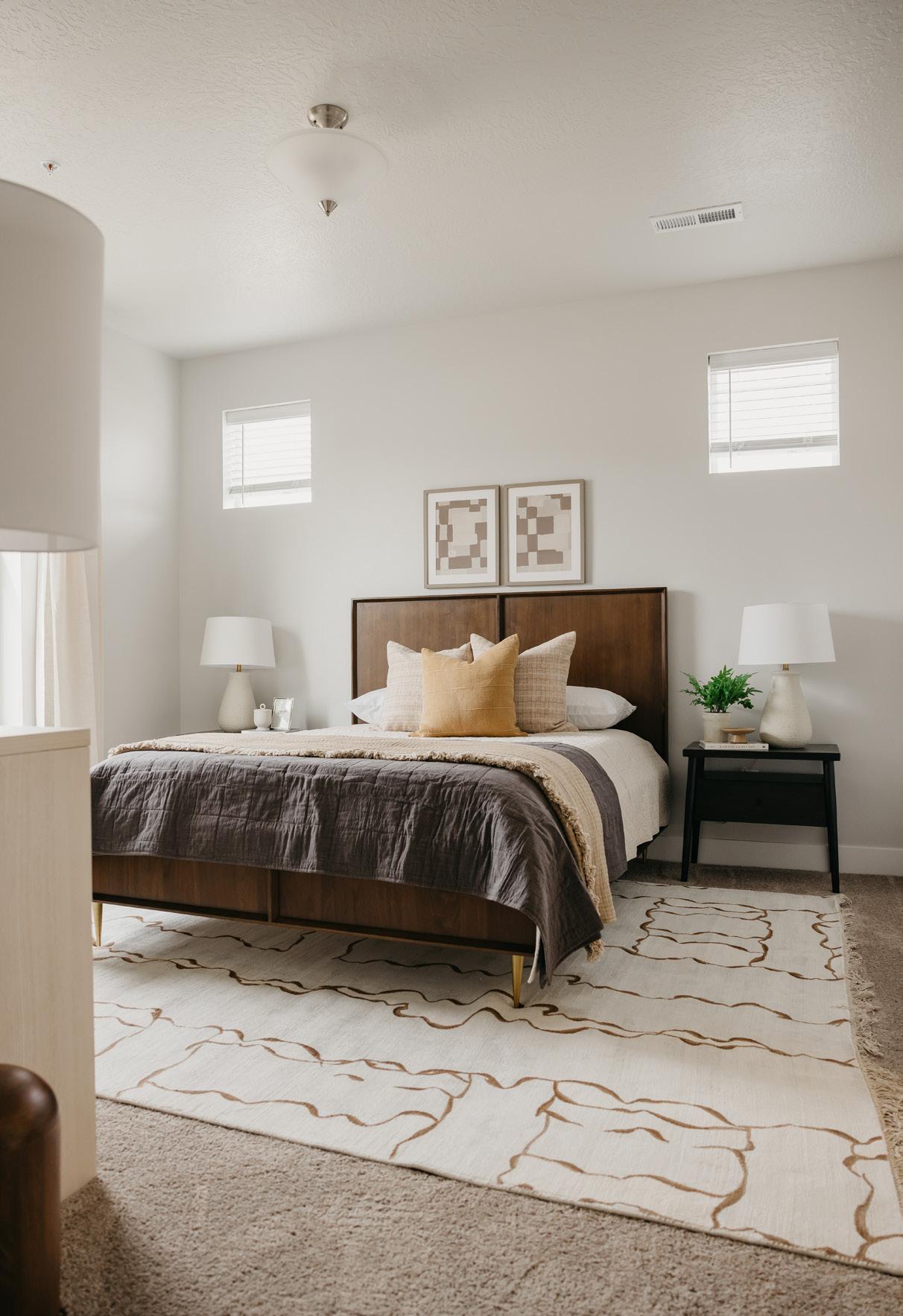

DESIGNED FOR LIFE. Find the perfect place for you.



We understand that building the home of your dreams is a fun and exciting experience that you’ve spent many hours planning and preparing for. You may have a Pinterest board full of inspiration pictures or even an idea of the style you want to achieve. With all of this in mind, we have listed some helpful information for you to be aware of when designing your EDGEhome.
In order to provide variety within our communities and ensure that your home stands out from the rest, our policy requires that the neighboring homes on each side of your home as well as the home(s) directly across the street, cannot have the same main body color or stone/brick selection. Main body color applies to the stucco color when selecting a traditional elevation, and the Hardie siding color when selecting a full Craftsman, full Farmhouse, full Prairie, or full Scandinavian elevation.
When planning your exterior color palette, it is recommended that you select between 3-4 different main body colors to provide you with other options in case your first choice in color has been selected already by any of your neighbors (across the street and/or on either side of your home).
When selecting the Farmhouse elevation please be aware that this does not mean you are purchasing a white farmhouse. A Farmhouse elevation is purely the architectural style of the home and does not automatically guarantee that you will be able to select white as your main body color.
When you come into our design studio to make your selections, your designer will go over any main body colors and stone/brick selections that have already been selected by your neighbors. Colors are chosen on a first come, first served basis based on the date of your design appointment. Colors cannot be “locked in” prior to the date of your design appointment and cannot be entered at your preview tour appointment.
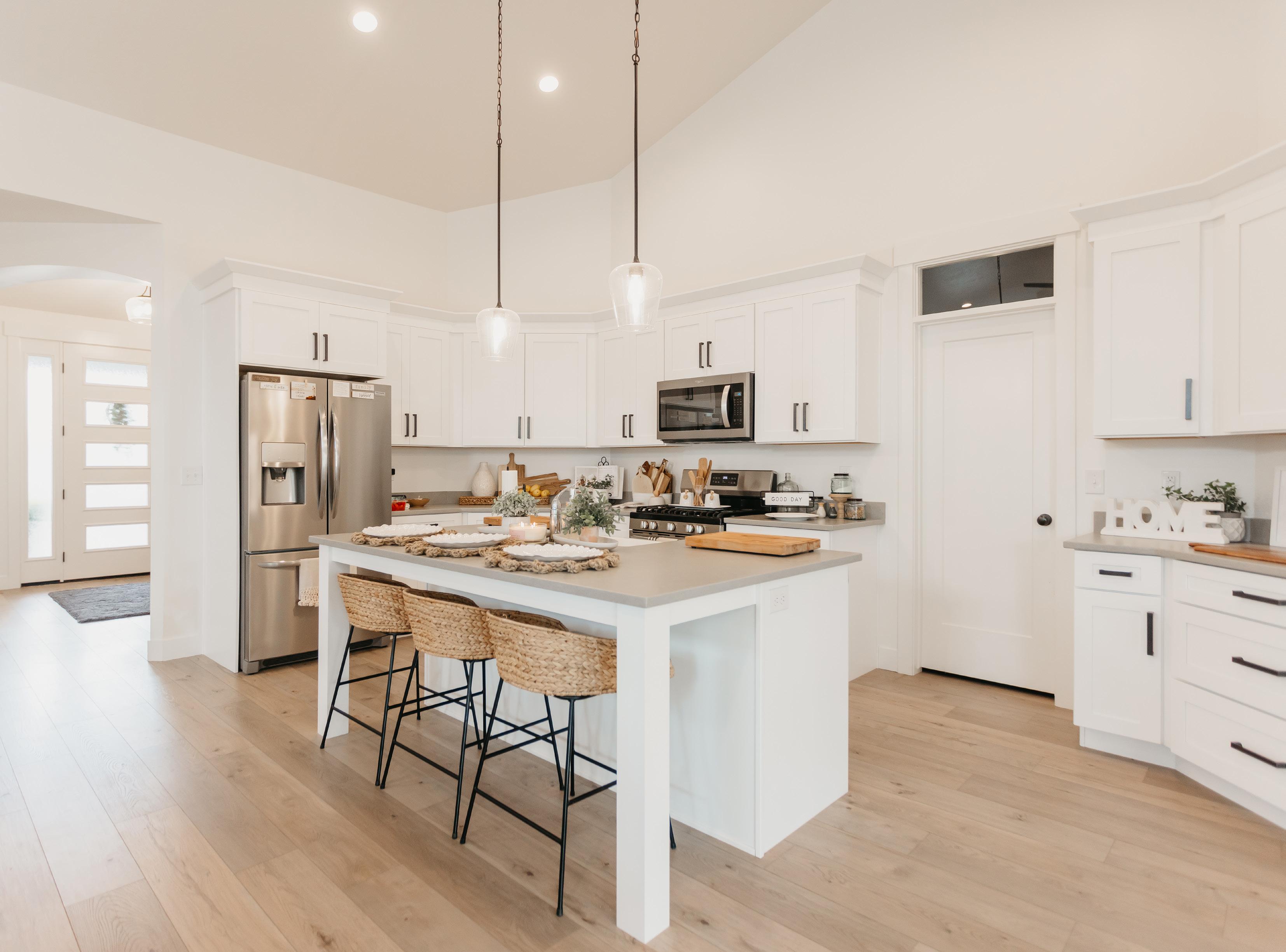


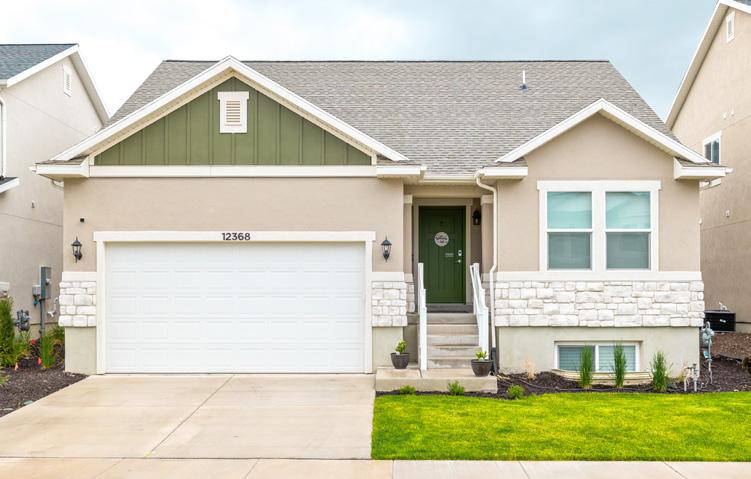
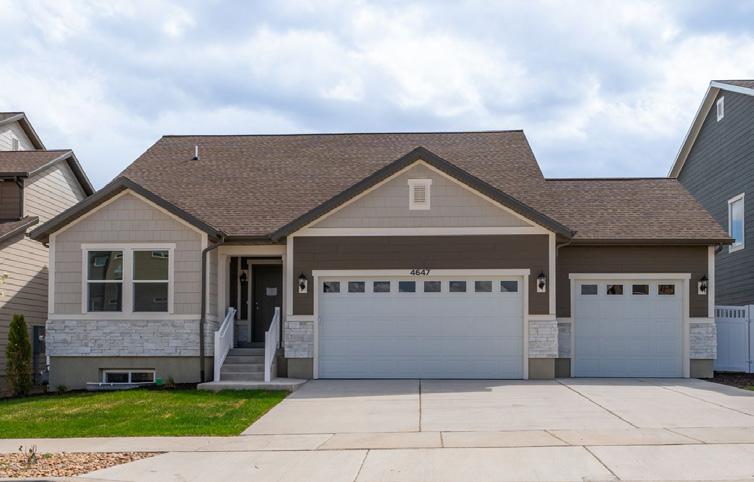
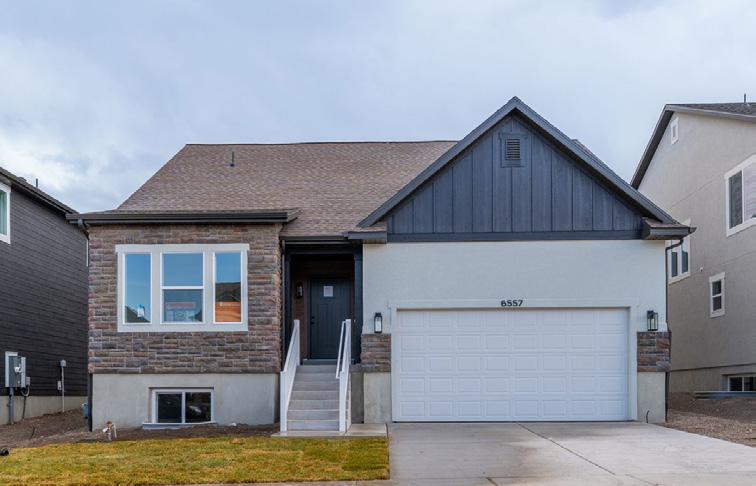
2,650 total sq.ft.
1,322 finished sq.ft.
3
First Floor 1,322 sq.ft. Basement 1,328 sq.ft.
Total Sq. Ft. 2,650 sq.ft.
Total Finished 1,322 sq.ft.
Bedrooms 3 (Total Possible) (6)
Bathrooms 2 (Total Possible) (3)
Width 38' - 0"
Depth 47' - 6"
2



3,266 total sq.ft.
1,937 finished sq.ft.
5
3
Bedrooms 5
Total Possible) (8)
Bathrooms 3 (Total Possible) (4)
Width 38' - 0"
Depth 47' - 6"
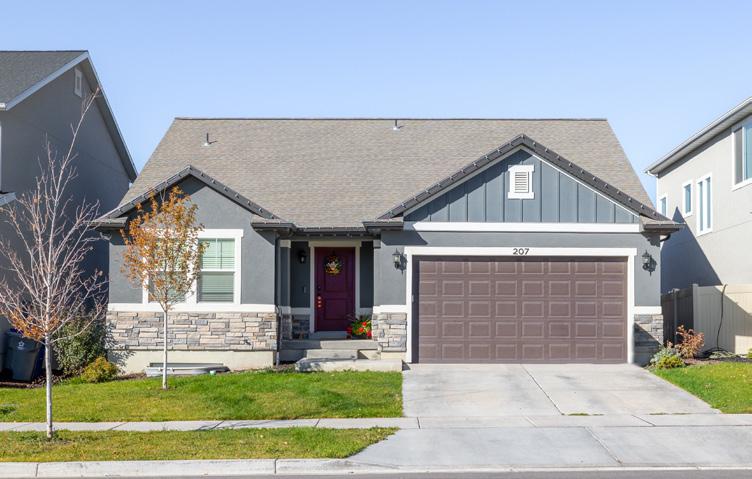
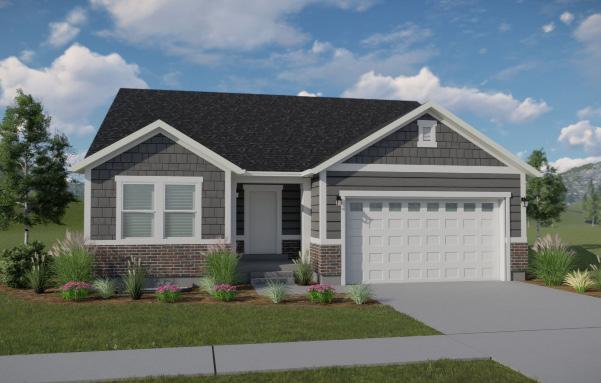
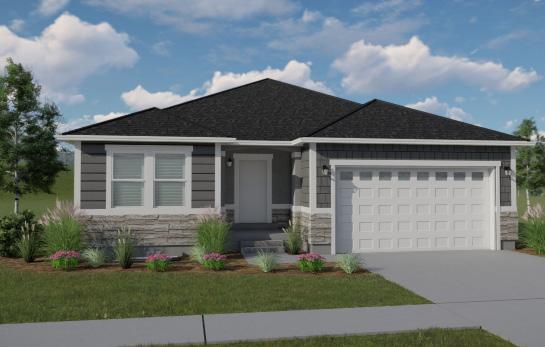
2,780 total sq.ft.
1,408 finished sq.ft.
First Floor 1,386 sq.ft. Basement 1,394 sq.ft.
Total Sq. Ft. 2,780 sq.ft.
Total Finished 1,408 sq.ft.
Bedrooms 3 (Total Possible) (6)
Bathrooms 2 (Total Possible) (3)
Width 40' - 0"
Depth 47' - 6"
3
2
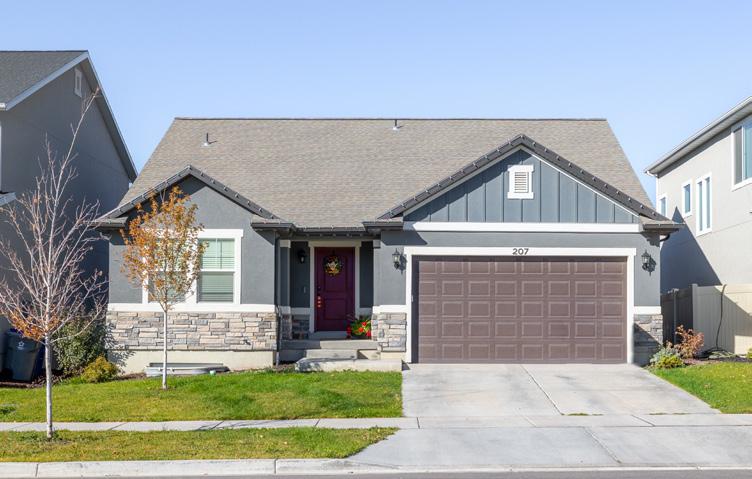
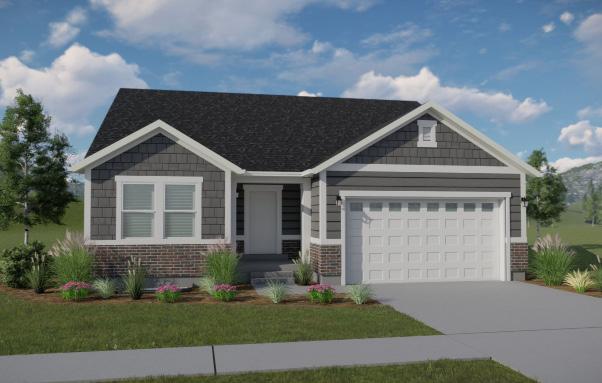
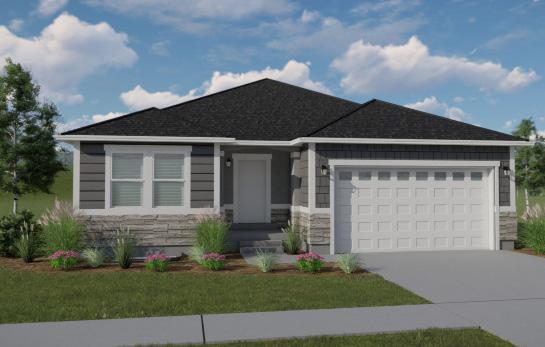
3,349 total sq.ft.
1,945 finished sq.ft.
5
3
First Floor 1,395 sq.ft. Second Floor 550 sq.ft. Basement 1,404 sq.ft.
Total Sq. Ft. 3,349 sq.ft.
Total Finished 1,945 sq.ft.
Bedrooms 5 (Total Possible) (8)
Bathrooms 3 (Total Possible) (4)
Width 40' - 0"
Depth 47' - 6"
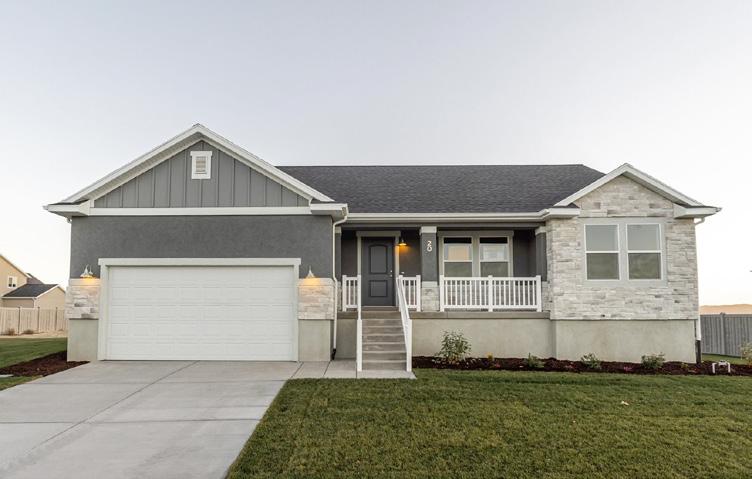
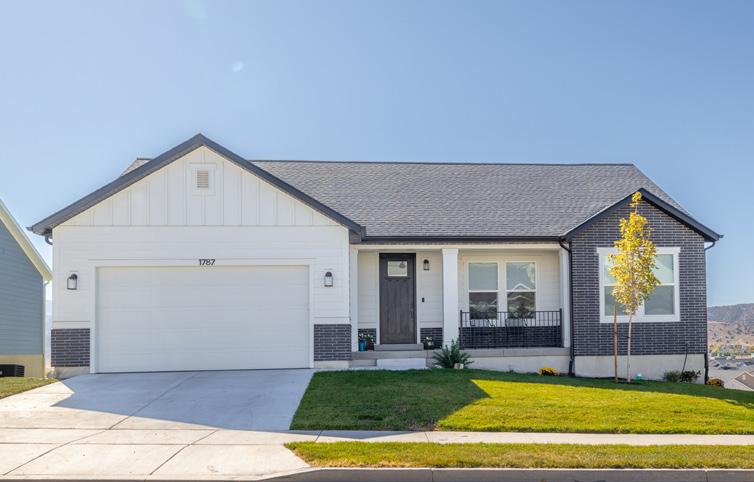
3,004 total sq.ft.
1,516 finished sq.ft.
3
2
First Floor 1,496 sq.ft. Basement 1,508 sq.ft. Total Sq. Ft. 3,004 sq.ft. Total Finished 1,516 sq.ft.
Bedrooms 3 (Total Possible) (6)
Bathrooms 2 (Total Possible) (3)
Width 55' - 0"
Depth 39' - 10"


3,348 total sq.ft.
1,688 finished sq.ft.
3
2
First Floor 1,668 sq.ft.
Basement 1,680 sq.ft.
Total Sq. Ft. 3,348 sq.ft.
Total Finished 1,688 sq.ft.
Bedrooms 3
(Total Possible) (6)
Bathrooms 2 (Total Possible) (3)
Width 55' - 0"
Depth 49' - 10"
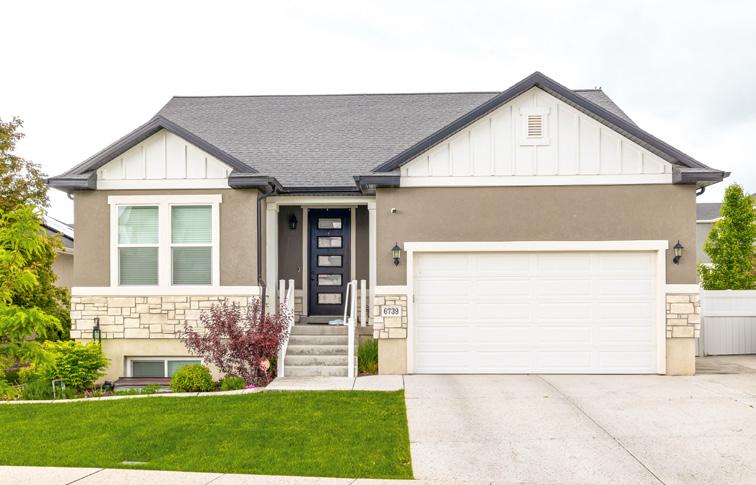
2,828 total sq.ft.
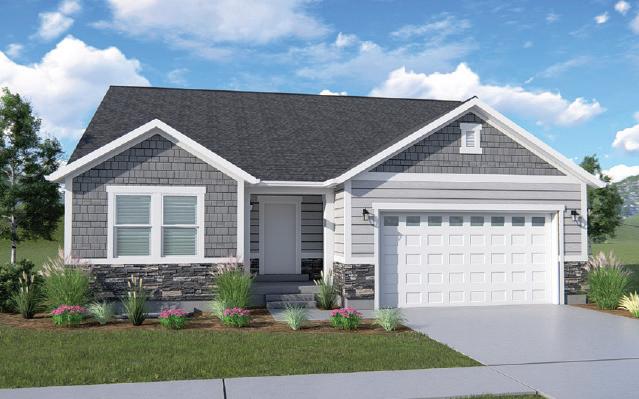
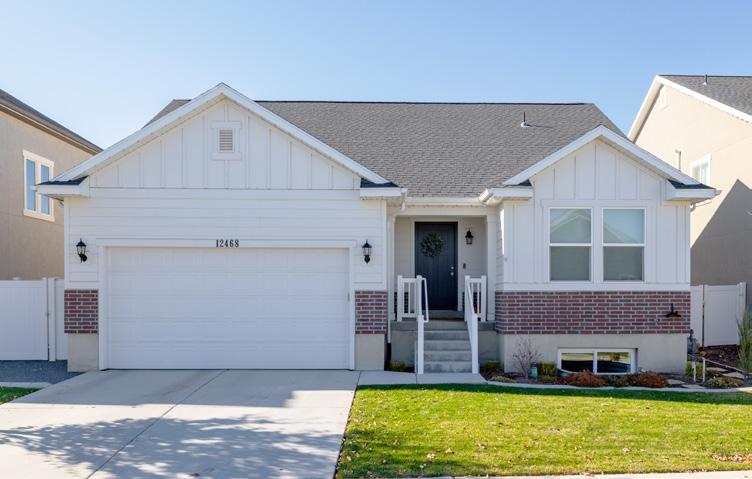
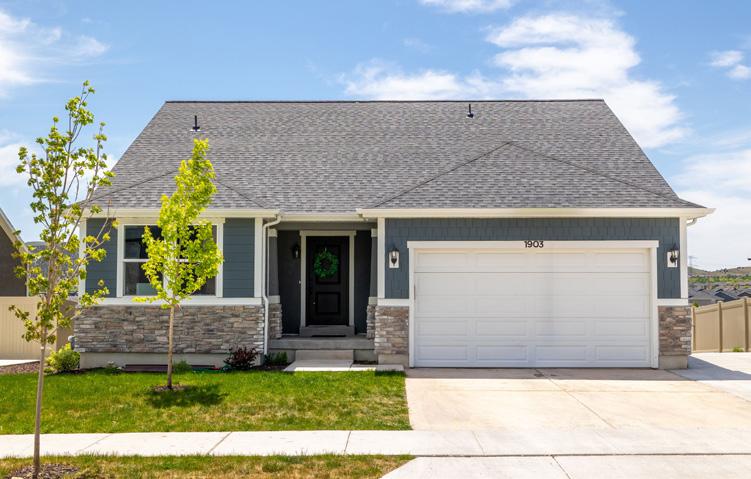
1,432 finished sq.ft.
3
2
First Floor 1,410 sq.ft.
Basement 1,418 sq.ft.
Total Sq. Ft. 2,828 sq.ft.
Total Finished 1,432 sq.ft.
Bedrooms 3
(Total Possible) (6)
Bathrooms 2 (Total Possible) (3)
Width 40' - 0"
Depth 49' - 6"



3,397 total sq.ft.
1,969 finished sq.ft.
5
3
Bedrooms 5 (Total Possible) (8) Bathrooms 3 (Total Possible) (4) Width 40' - 0" Depth 49' - 6"
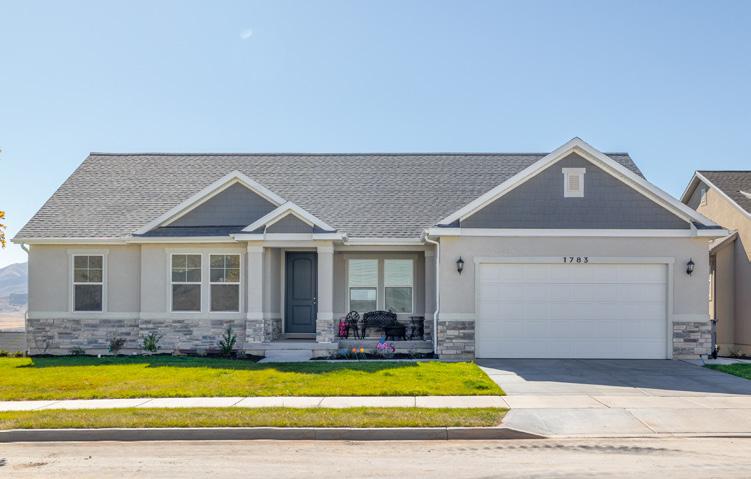
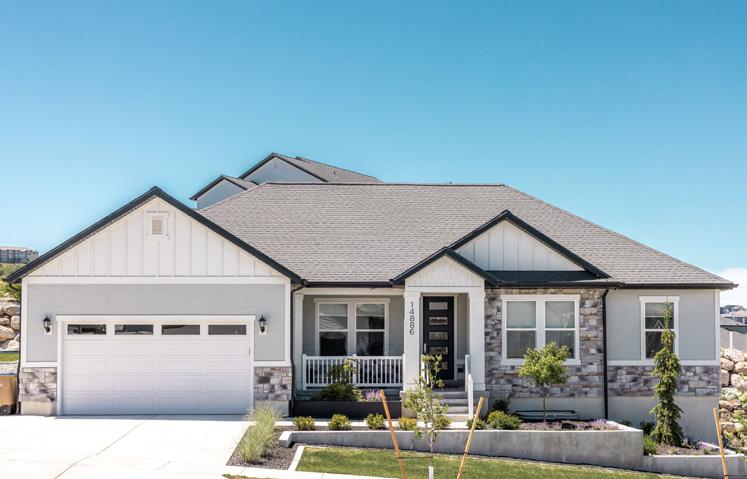
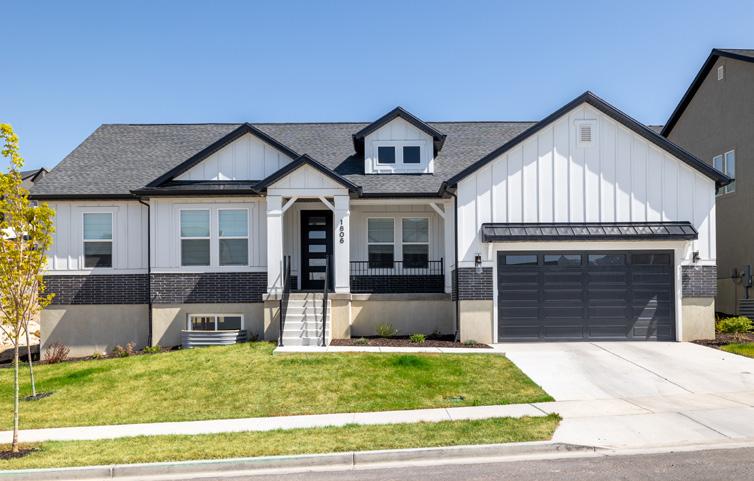
3,502 total sq.ft.
1,772 finished sq.ft.
3
2.5
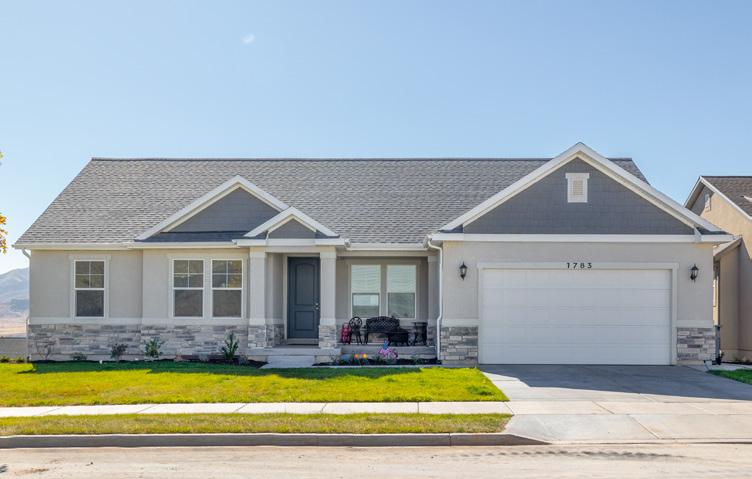
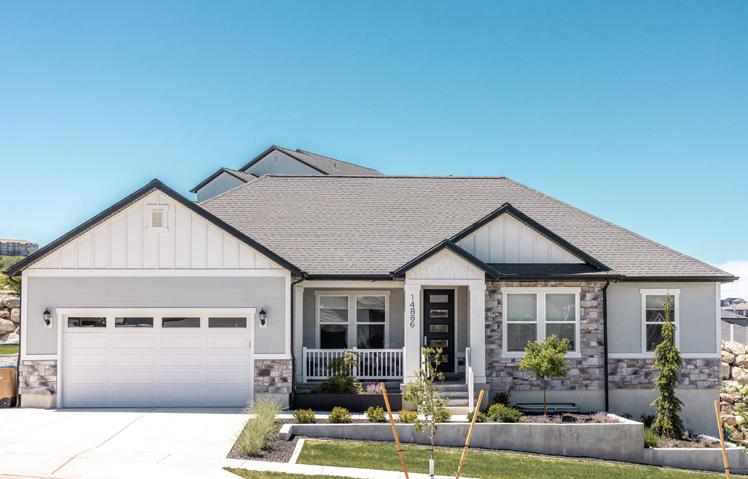
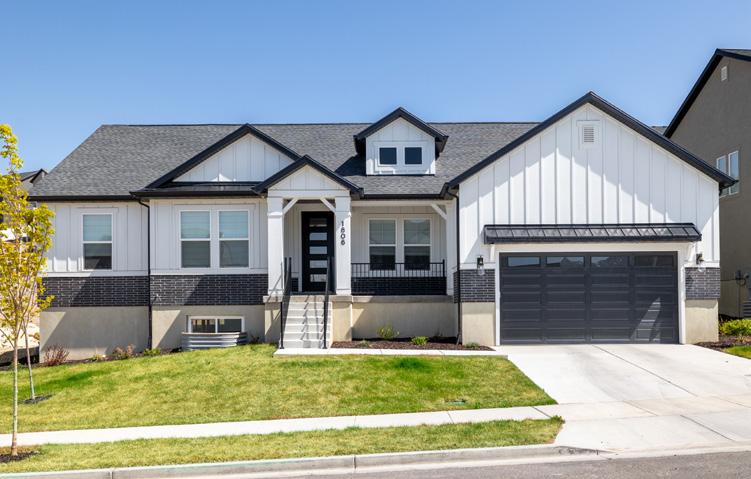
3,808 total sq.ft.
1,925 finished sq.ft.
3
2.5
First Floor 1,901 sq.ft. Basement 1,907 sq.ft.
Sq. Ft. 3,808 sq.ft. Total Finished 1,925 sq.ft.
Bedrooms 3 (Total Possible) (6)
Bathrooms 2.5 (Total Possible) (3.5)
Width 61' - 0"
Depth 50' - 0"
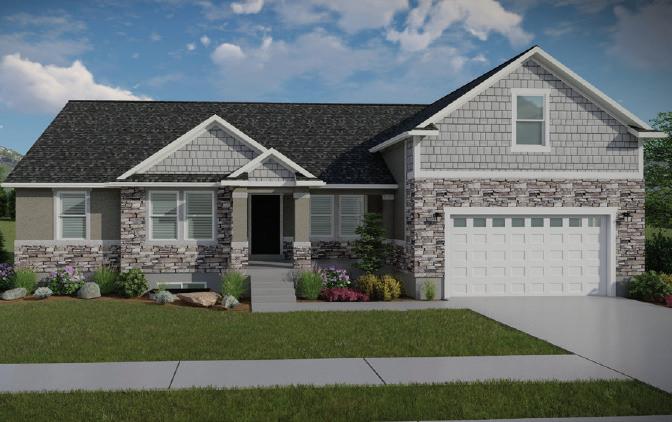
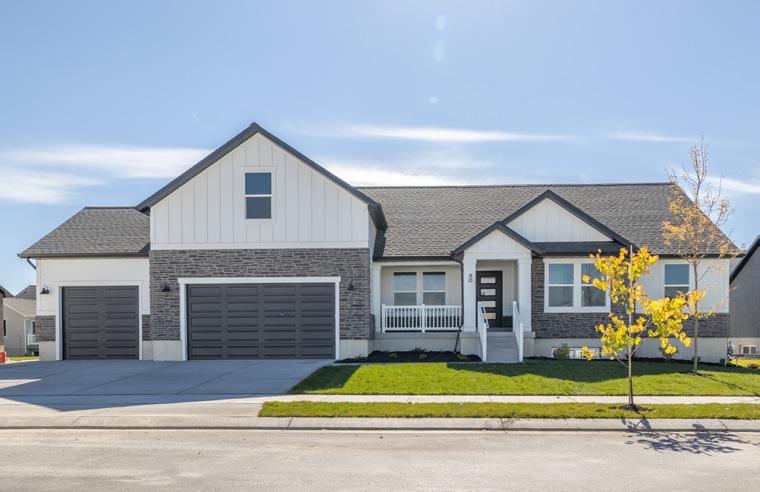
4,493 total sq.ft.
2,587 finished sq.ft.
5
3.5
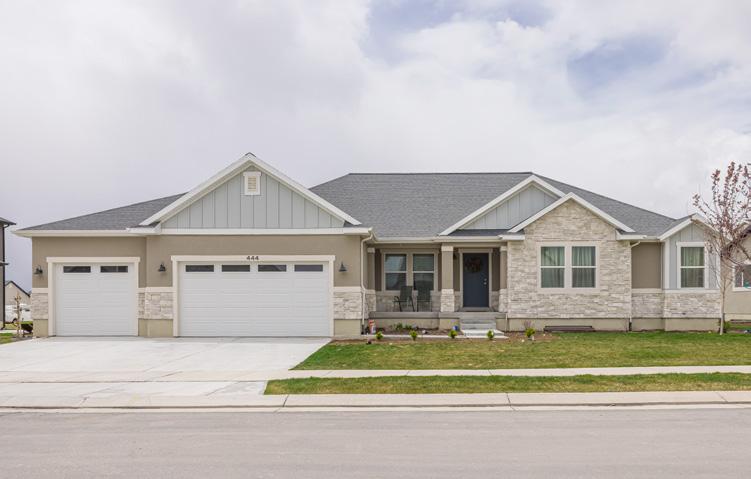
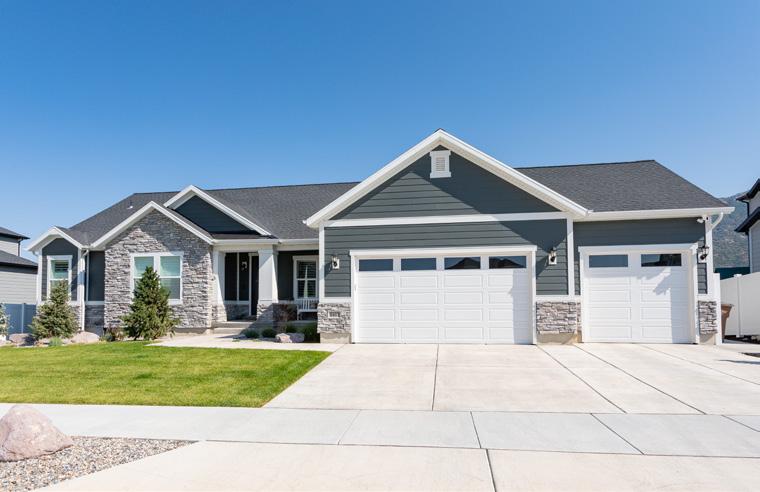
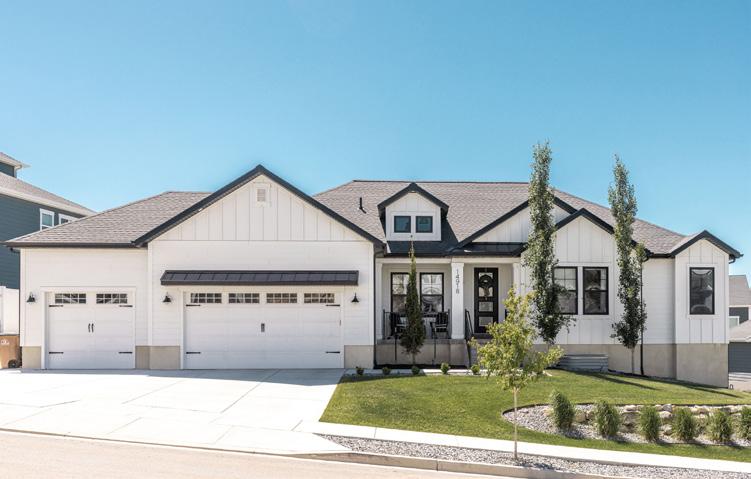
4,131 total sq.ft.
2,076 finished sq.ft.
Depth 54' - 0" Farmhouse (optional)
3 2.5
First Floor 2,062 sq.ft.
Basement 2,069 sq.ft.
Total Sq. Ft. 4,131 sq.ft.
Total Finished 2,076 sq.ft.
Bedrooms 3 (Total Possible) (6)
Bathrooms 2.5 (Total Possible) (3.5)
Width 62' - 6"
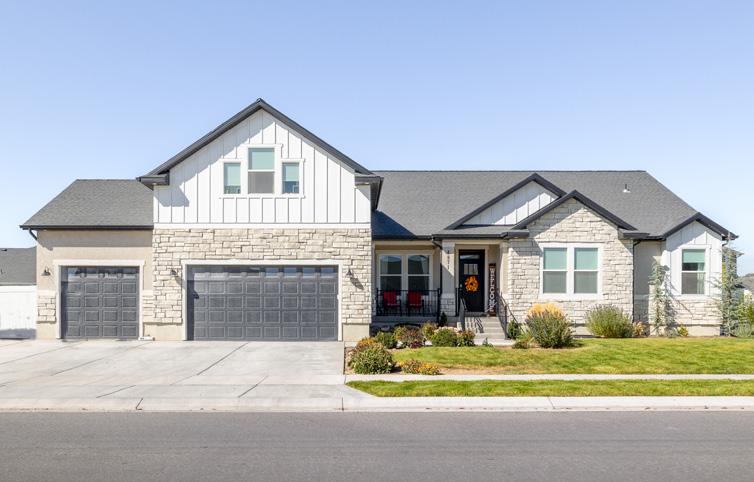
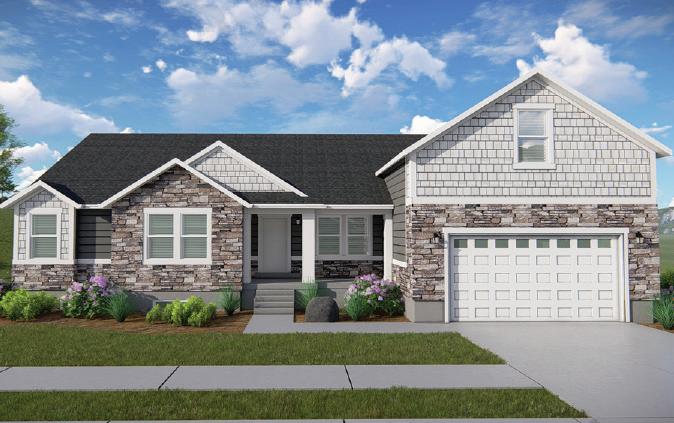
4,866 total sq.ft.
2,797 finished sq.ft.
5
3.5
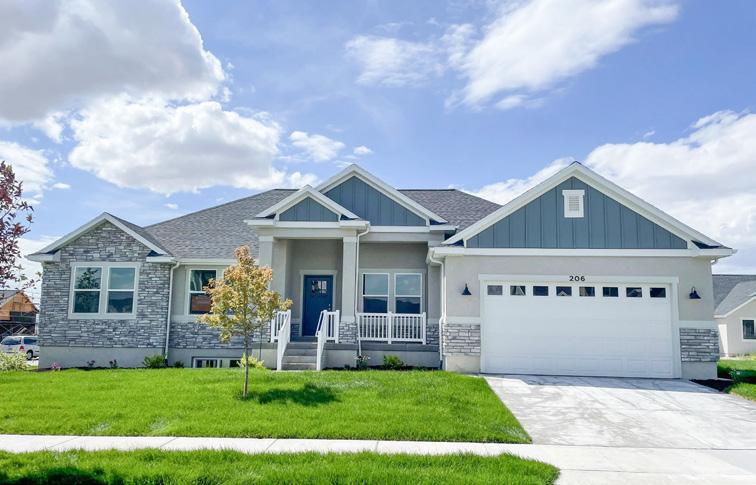
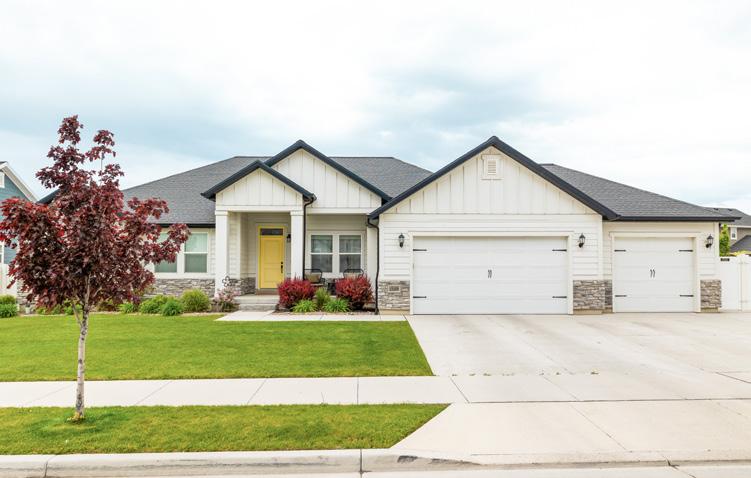
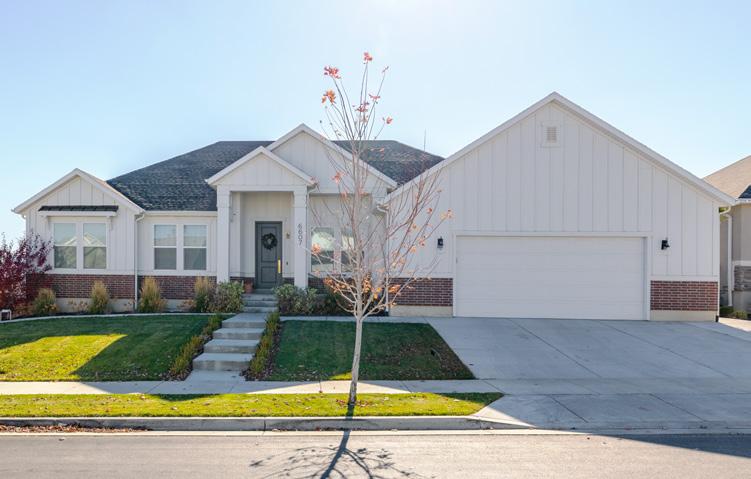
4,315 total sq.ft. 2,175 finished sq.ft.
4 2.5
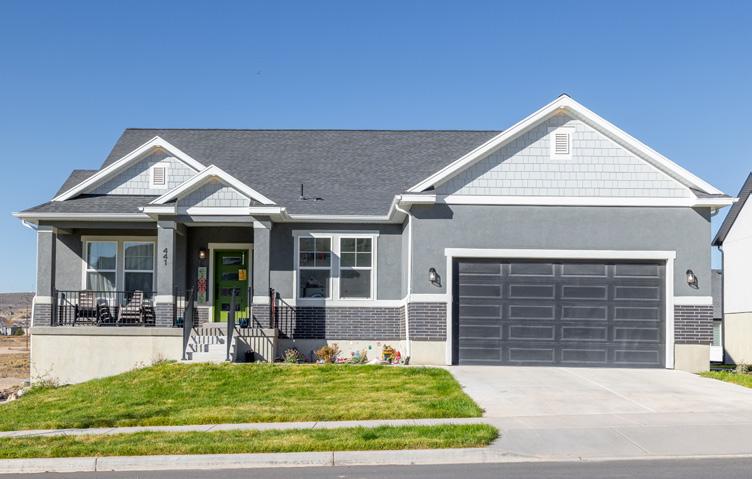
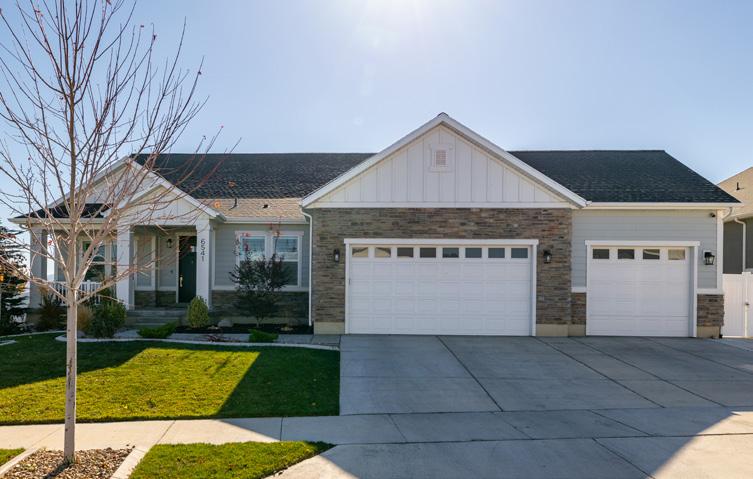
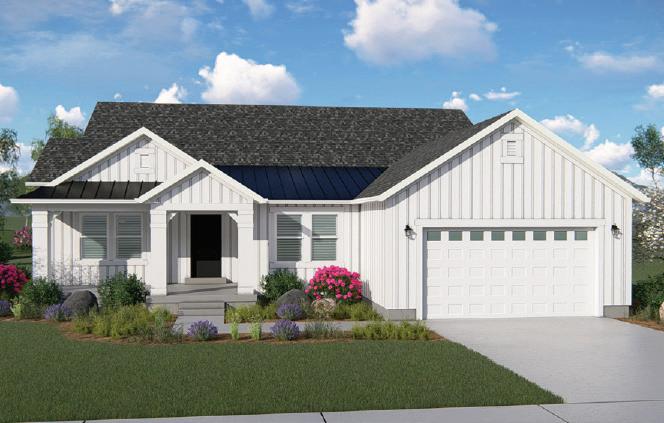
4,553 total sq.ft.
2,293 finished sq.ft.
3
2.5
First Floor 2,273 sq.ft.
Basement 2,280 sq.ft.
Total Sq. Ft. 4,553 sq.ft.
Total Finished 2,293 sq.ft.
Bedrooms 3
(Total Possible) (6)
Bathrooms 2.5 (Total Possible) (4.5)
Width 57' - 6"
Depth 62' - 0"
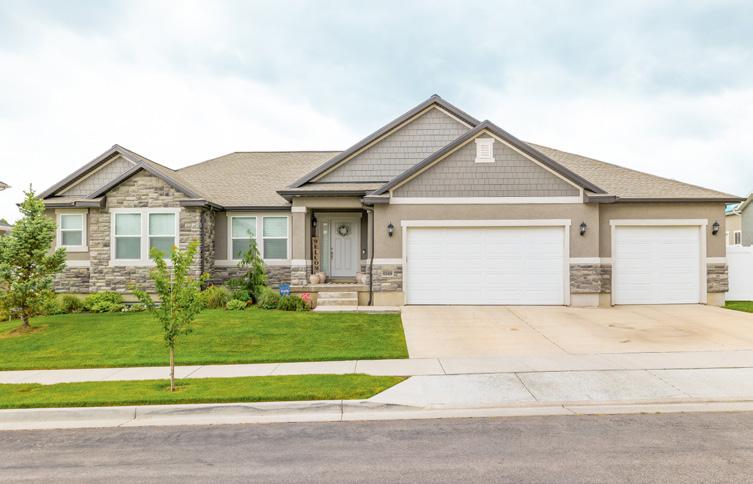

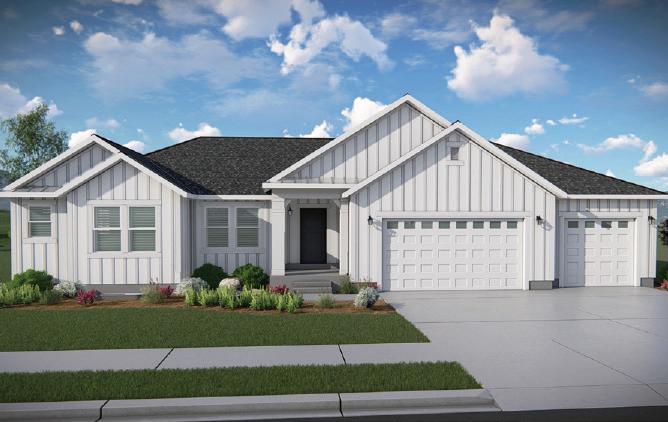
4,410
2,213
3
2.5
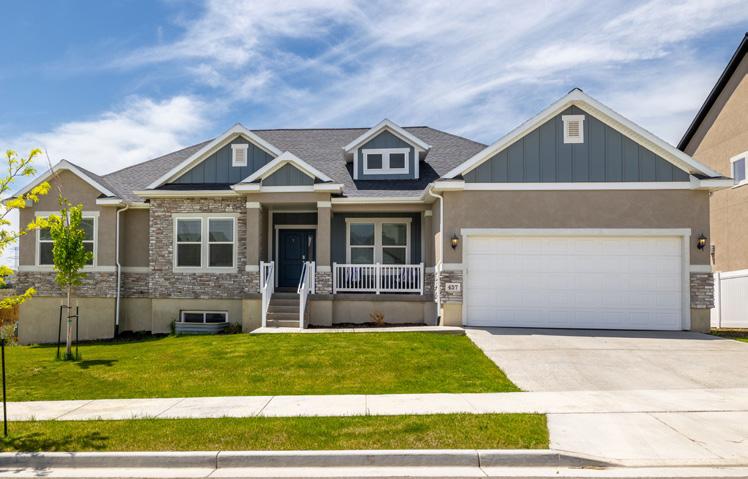
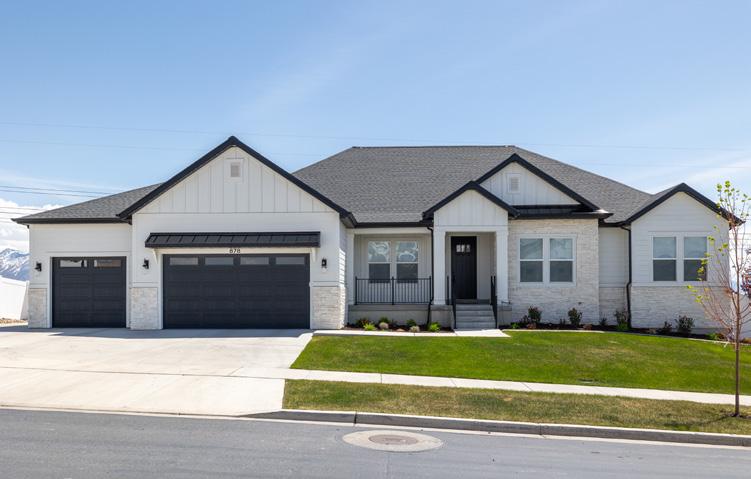
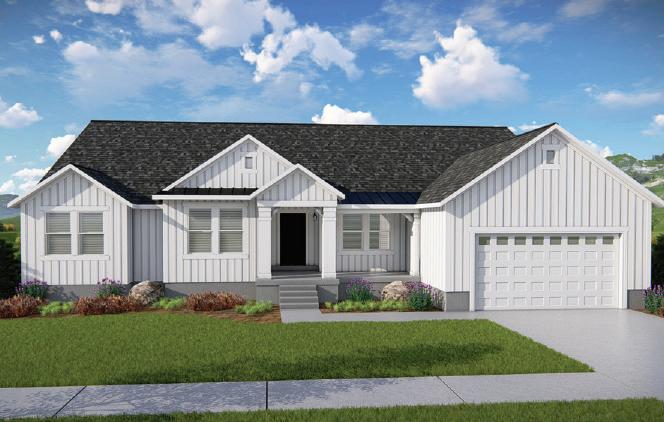
4,883 total sq.ft.
2,455 finished sq.ft.
3 2.5
First Floor 2,437 sq.ft.
Basement 2,446 sq.ft.
Total Sq. Ft. 4,883 sq.ft.
Total Finished 2,455 sq.ft.
Bedrooms 3
(Total Possible) (6)
Bathrooms 2.5
(Total Possible) (3.5)
Width 66' - 0"
Depth 59' - 0"
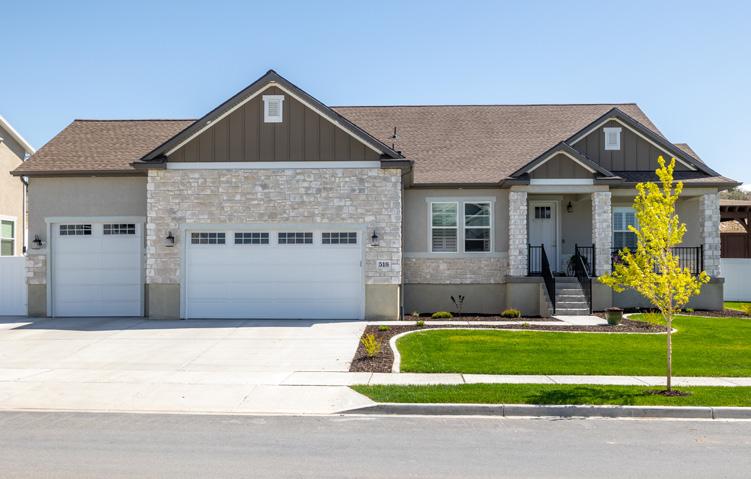
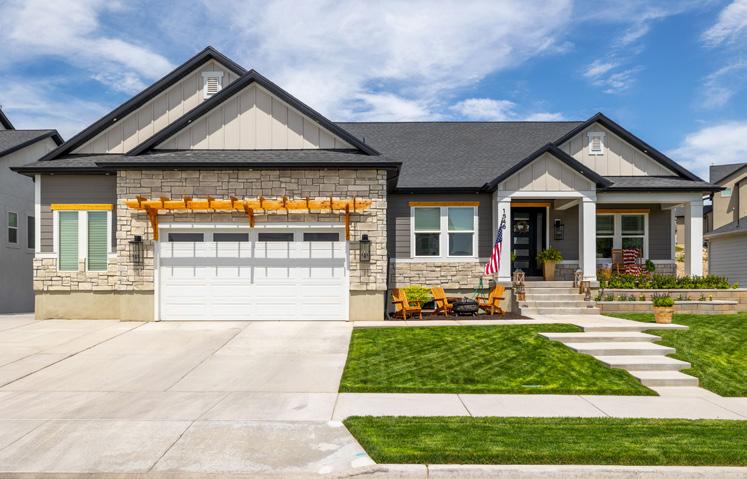
5,036 total sq.ft.
2,527 finished sq.ft.
2
2.5
First Floor 2,515 sq.ft.
Basement 2,521 sq.ft.
Total Sq. Ft. 5,036 sq.ft.
Total Finished 2,527 sq.ft.
Bedrooms 2 (Total Possible) (6)
Bathrooms 2.5 (Total Possible) (4.5)
Width 60' - 0"
Depth 66' - 0"
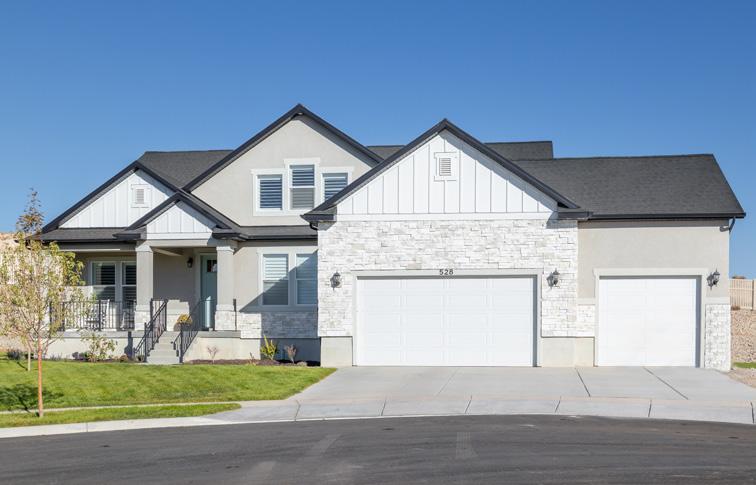

5,647 total sq.ft.
3,125 finished sq.ft.
4
3.5
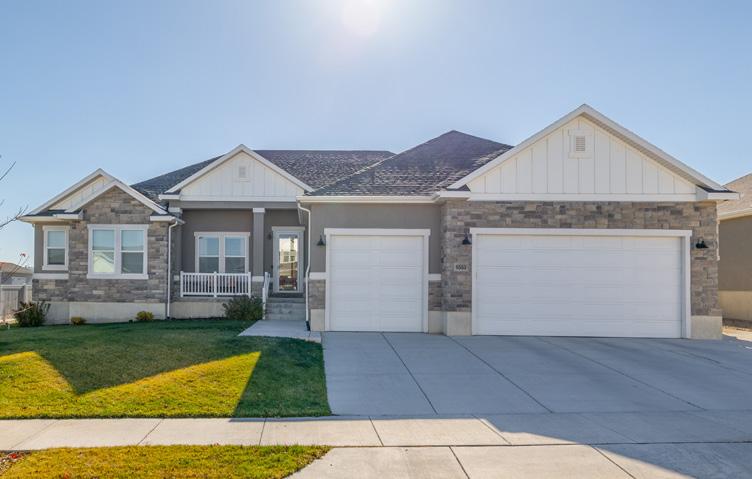
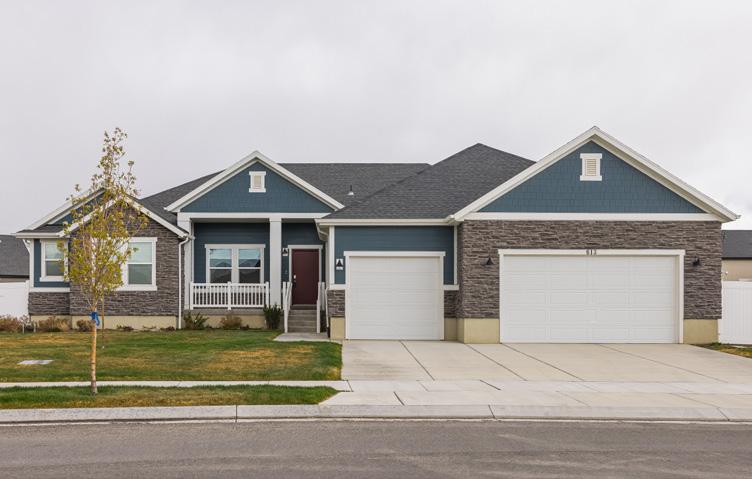
5,871 total sq.ft.
2,953 finished sq.ft.
4
3.5
SPECIFICATIONS
First Floor 2,932 sq.ft. Basement 2,939 sq.ft. Total Sq. Ft. 5,871 sq.ft.
Finished 2,953 sq.ft.
Bedrooms 4 (Total Possible) (8)
Bathrooms 3.5 (Total Possible) (5.5)
Width 73' - 4"
Depth 65' - 0"
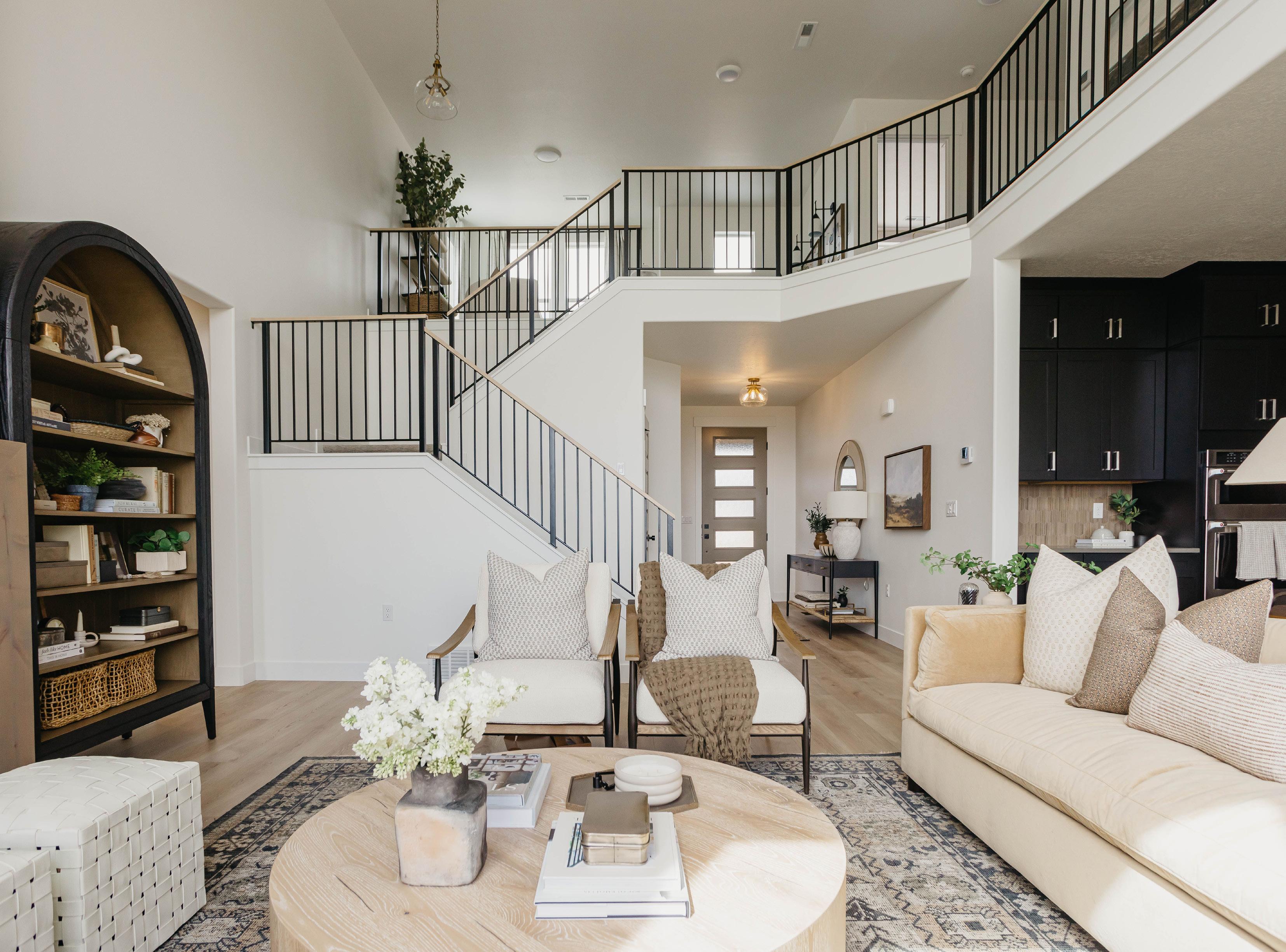


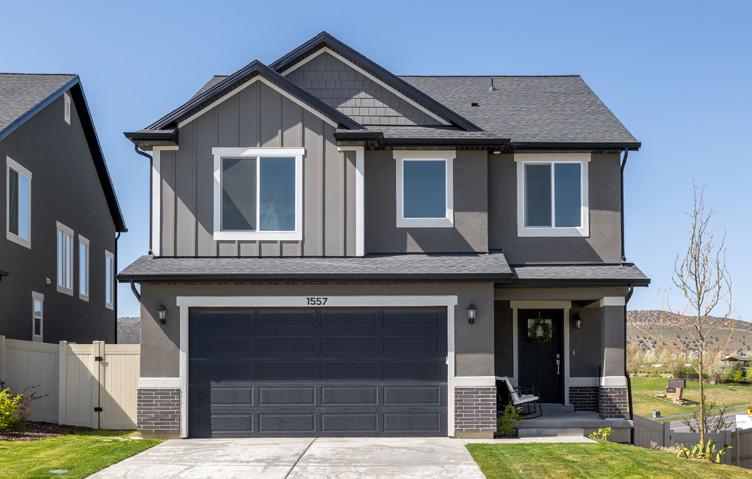
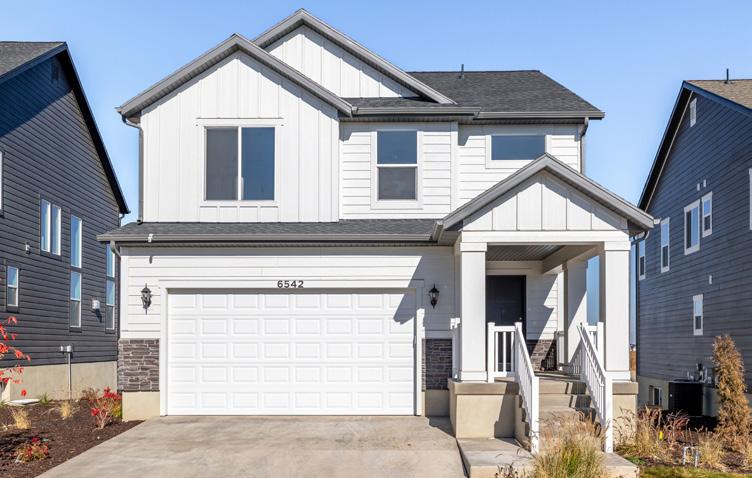
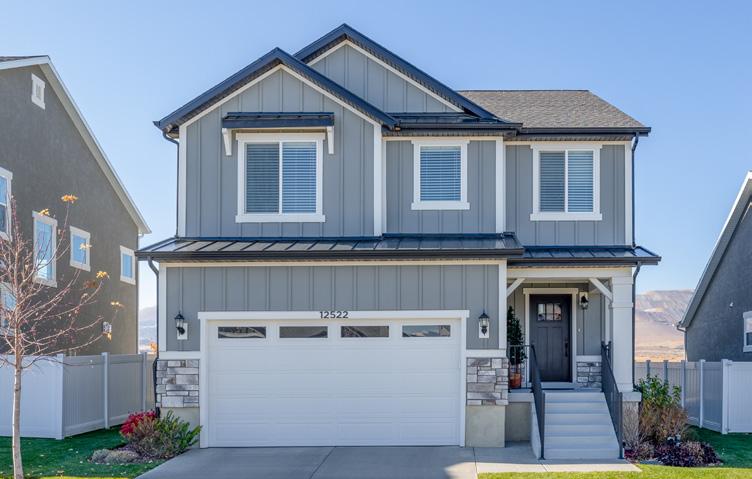
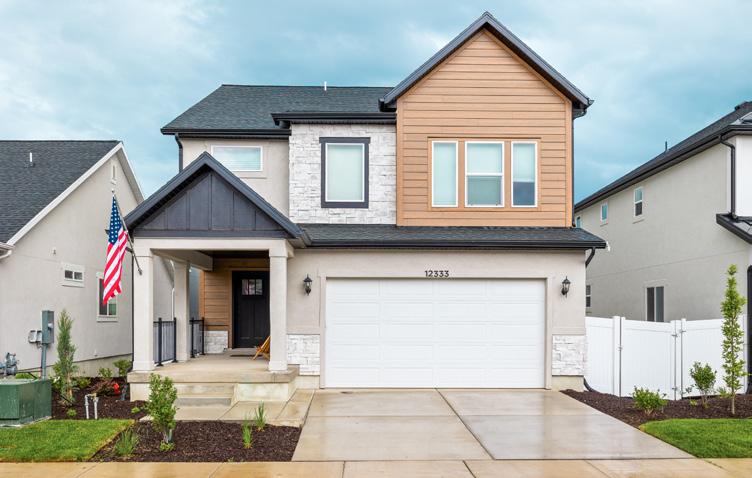
Scandinavian (optional)
2,883 total sq.ft.
1,986 finished sq.ft.
3
2.5
First Floor 889 sq.ft.
Second Floor 1,097 sq.ft.
Basement 897 sq.ft.
Total Sq. Ft. 2,883 sq.ft.
Total Finished 1,986 sq.ft.
Bedrooms 3 (Total Possible) (5)
Bathrooms 2.5 (Total Possible) (3.5)
Width 29' - 10"
Depth 50' - 0"
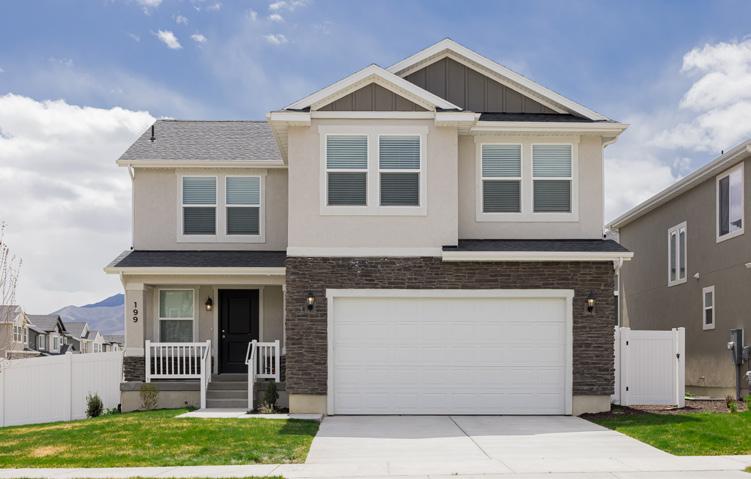
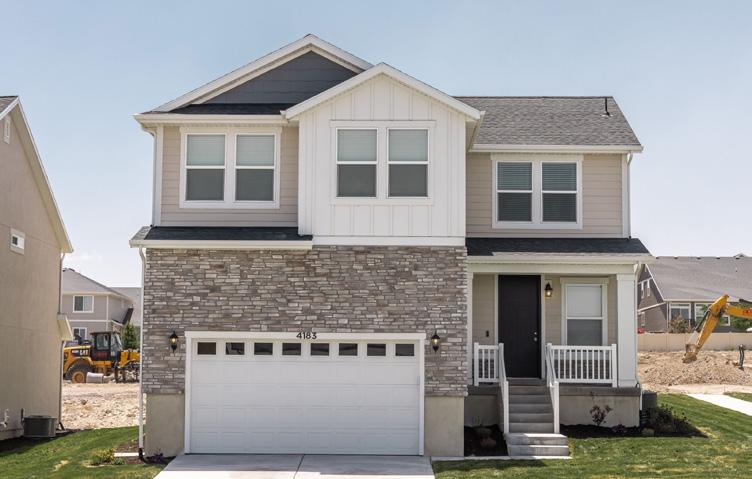
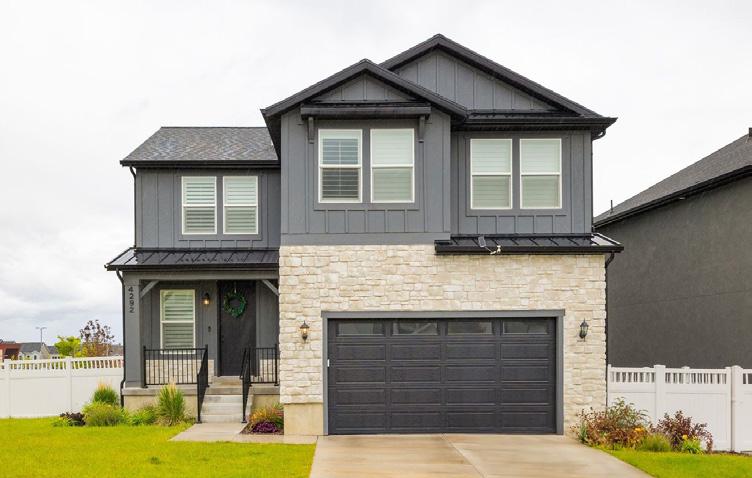
2,744 total sq.ft.
1,969 finished sq.ft.
4
2.5
(Total Possible) (4) Bathrooms 2.5 (Total Possible) (3.5) Width 35' - 0" Depth 41' - 0"
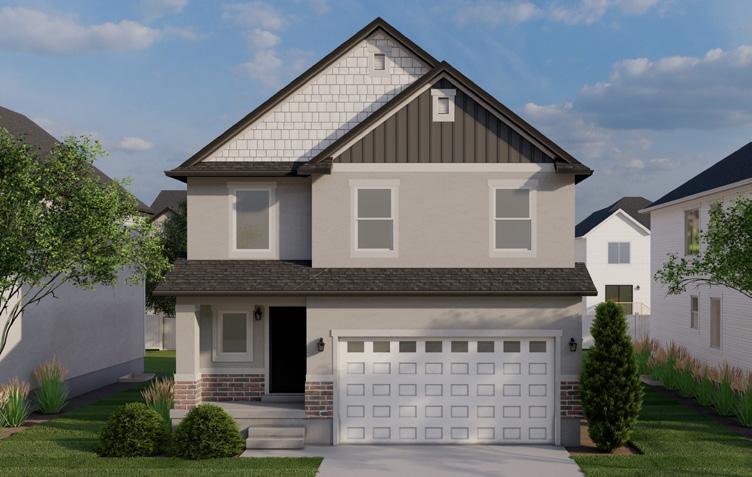
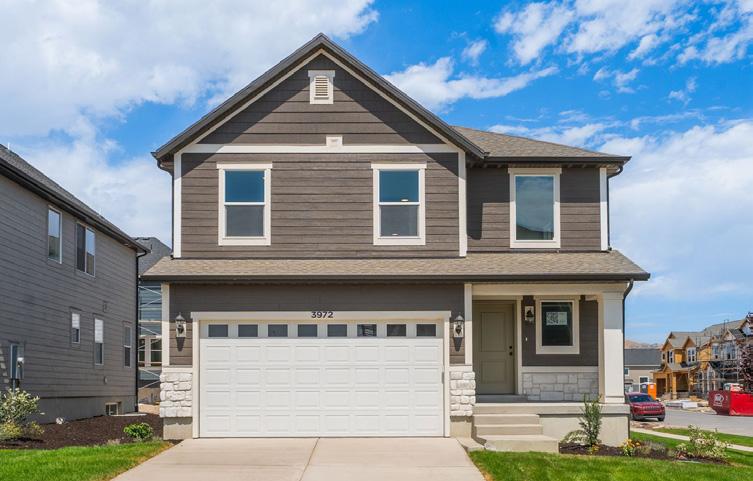
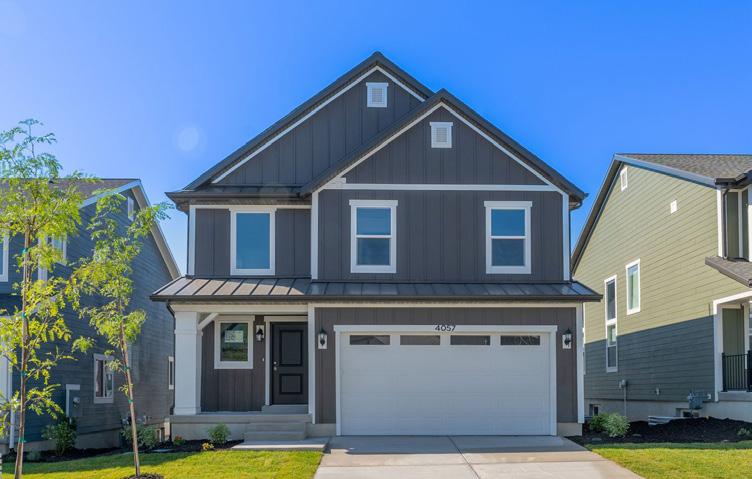
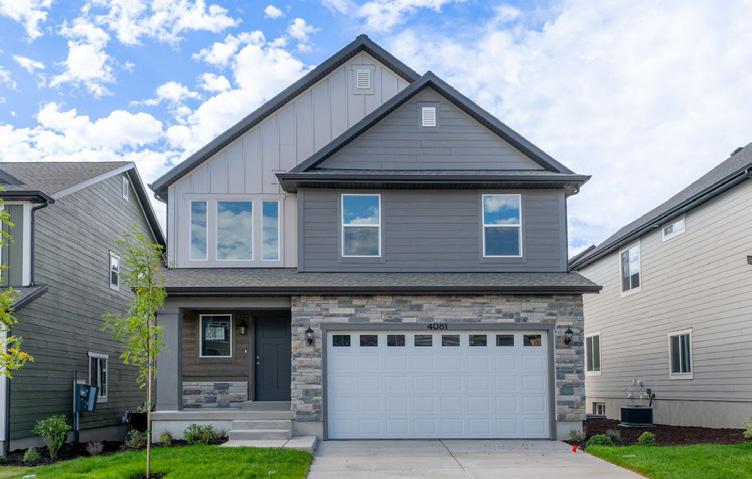
2,863 total sq.ft.
2,005 finished sq.ft.
4 2.5
First Floor 849 sq.ft.
Second Floor 1,156 sq.ft.
Basement 858 sq.ft.
Total Sq. Ft. 2,863 sq.ft.
Total Finished 2,005 sq.ft.
Bedrooms 4 (Total Possible) (6)
Bathrooms 2.5 (Total Possible) (3.5)
Width 30' - 0"
Depth 45' - 0"
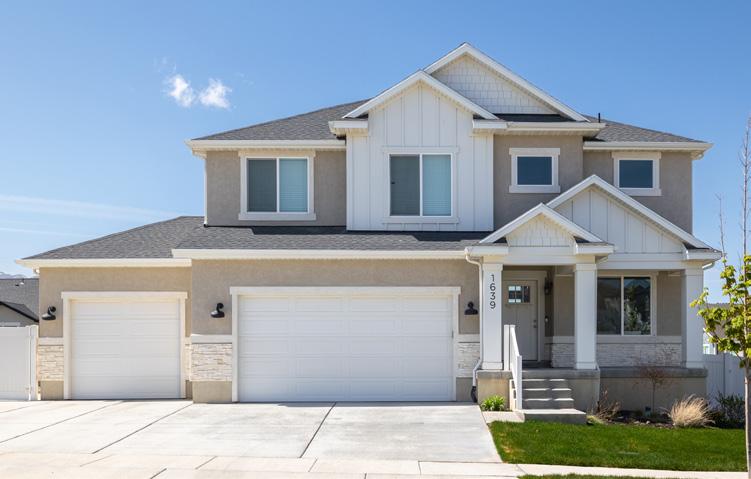
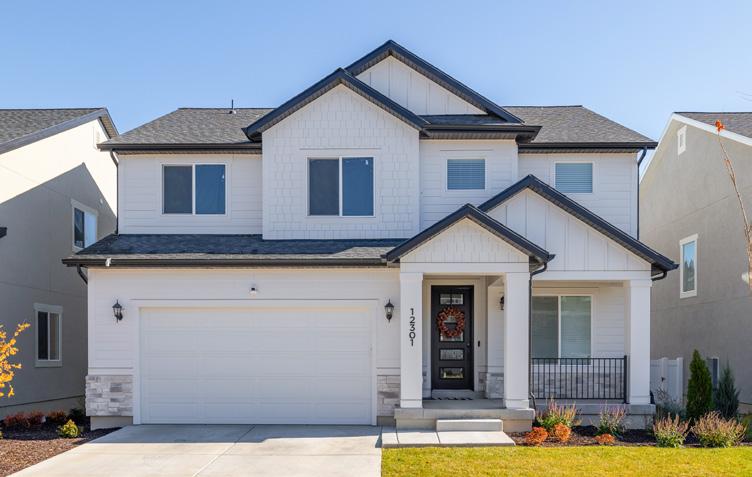
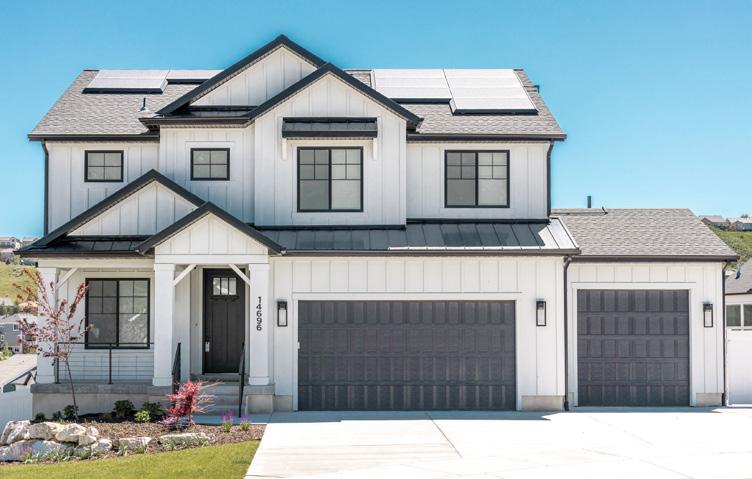
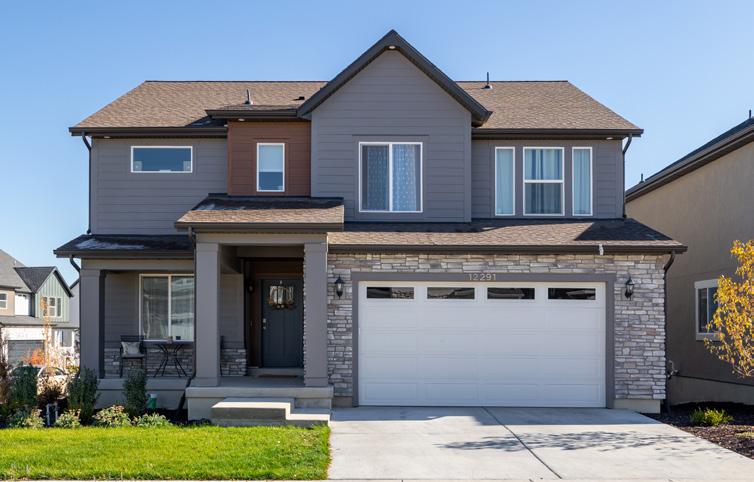
3,178 total sq.ft.
2,158 finished sq.ft.
4 2.5
38' - 0"
43' - 5"




3,450 total sq.ft.
2,294 finished sq.ft.
4
2.5
First Floor 1,148 sq.ft.
Second Floor 1,146 sq.ft.
Basement 1,156 sq.ft.
Total Sq. Ft. 3,450 sq.ft.
Total Finished 2,294 sq.ft.
Bedrooms 4 (Total Possible) (6)
Bathrooms 2.5 (Total Possible) (3.5)
Width 38' - 0"
Depth 51' - 5"
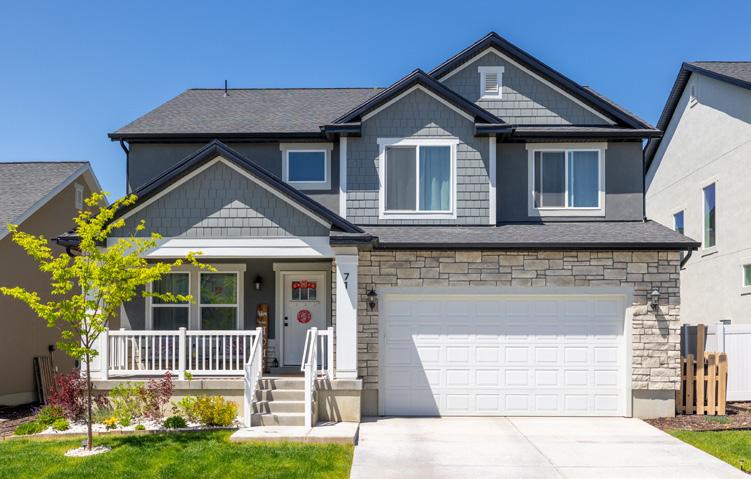
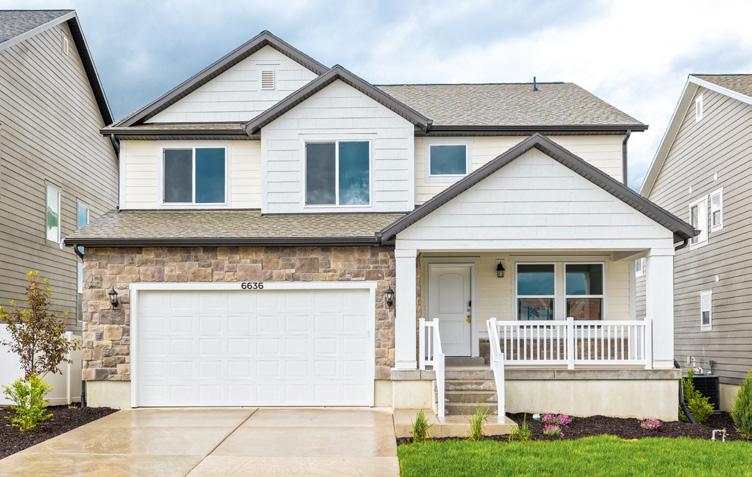
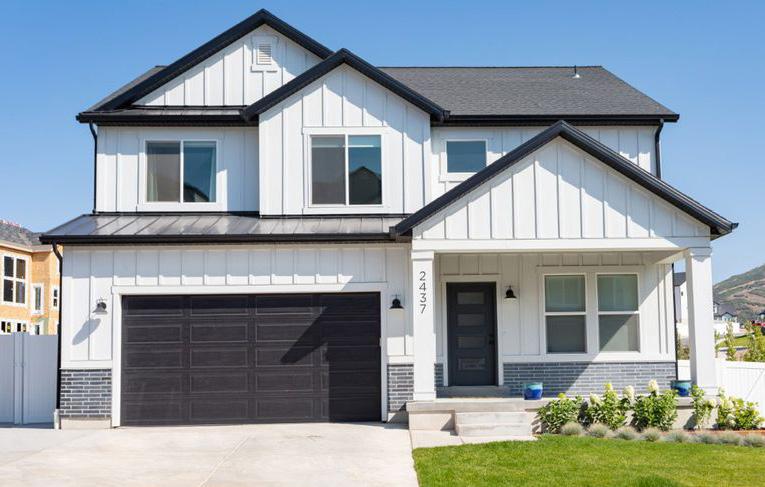
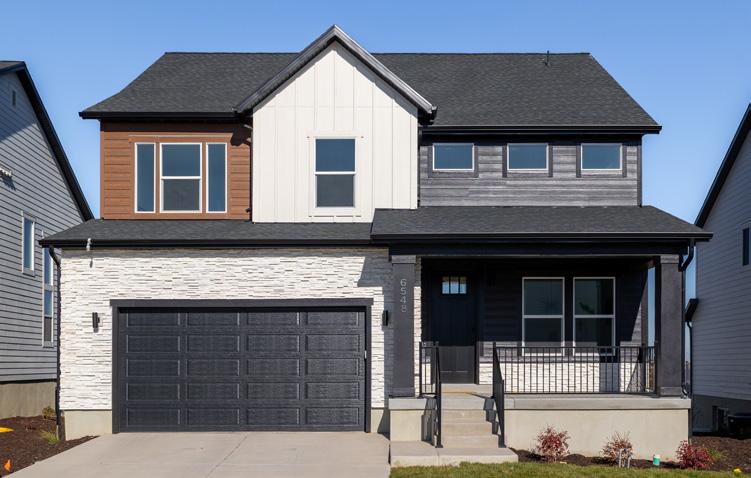
3,379 total sq.ft.
2,276 finished sq.ft.
4 2.5
First Floor 1,093 sq.ft.
Second Floor 1,183 sq.ft. Basement 1,103 sq.ft.
Total Sq. Ft. 3,379 sq.ft.
Total Finished 2,276 sq.ft.
Bedrooms 4 (Total Possible) (5)
Bathrooms 2.5 (Total Possible) (3.5)
Width 38' - 0"
Depth 49' - 0"
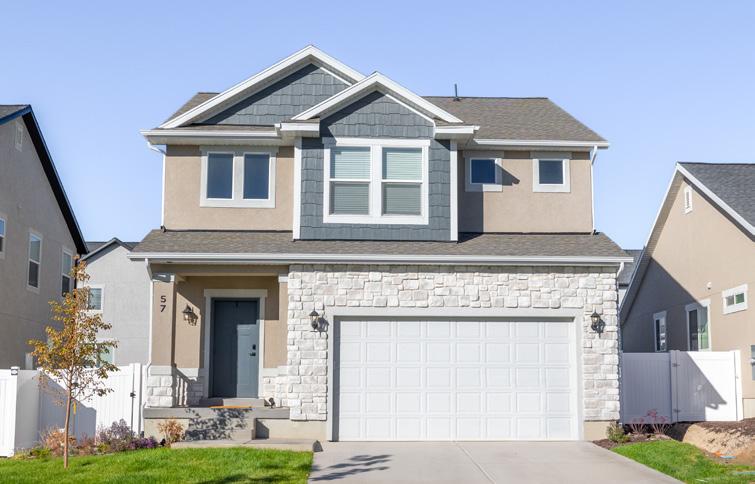
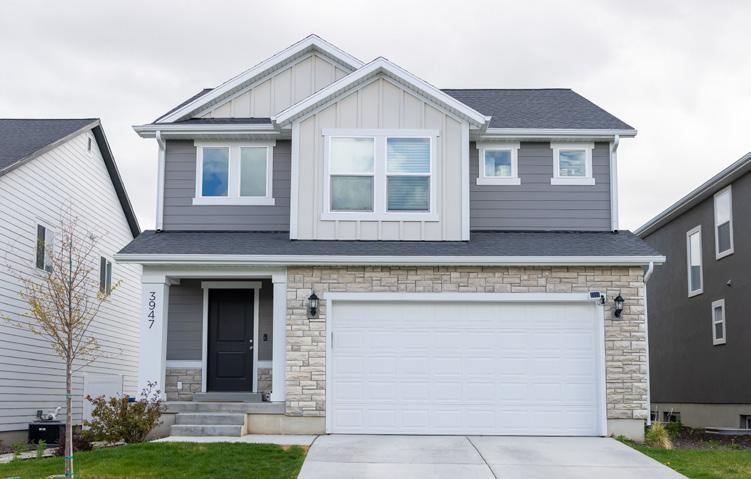
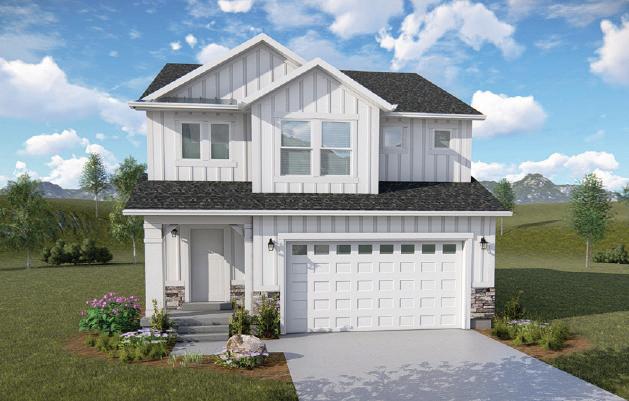
3,438 total sq.ft.
2,219 finished sq.ft.
4
2.5
First Floor 1,215 sq.ft.
Second Floor 1004 sq.ft.
Basement 1,219 sq.ft.
Total Sq. Ft. 3,438 sq.ft.
Total Finished 2,219 sq.ft.
Bedrooms 4 (Total Possible) (7)
Bathrooms 2.5 (Total Possible) (3.5)
Width 29' -10"
Depth 58' - 0"
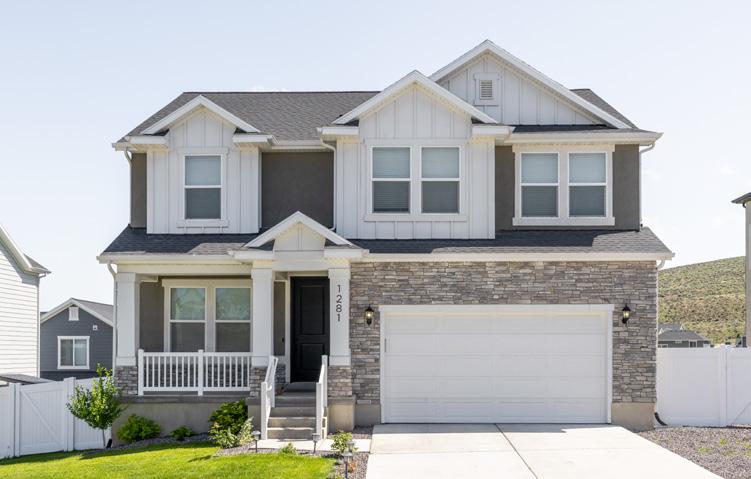
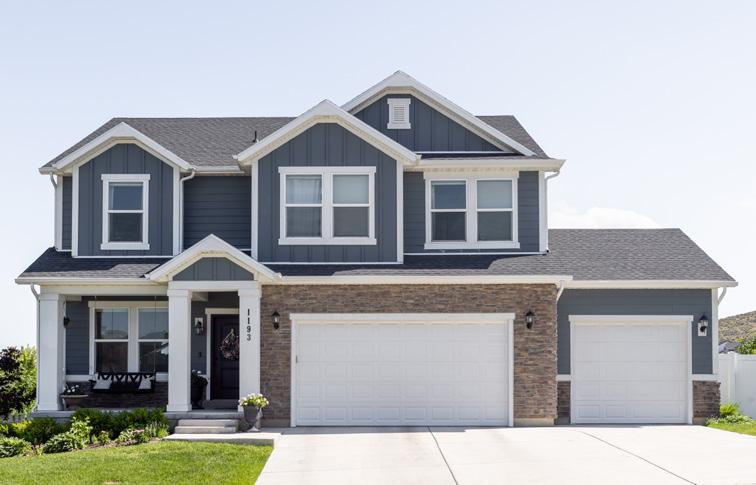
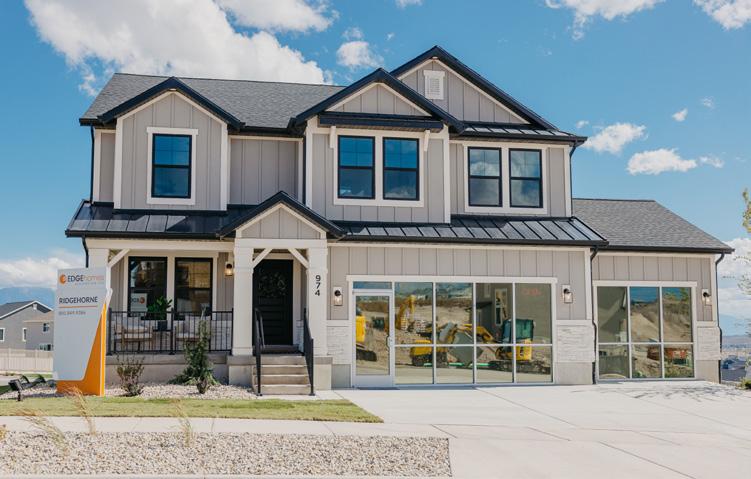
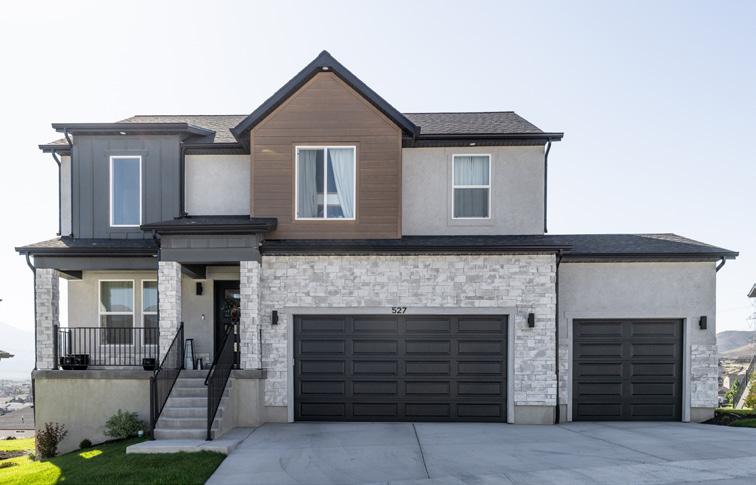
3,434 total sq.ft.
2,323 finished sq.ft.
3 2.5
1,111 sq.ft.
Sq. Ft. 3,434 sq.ft.
Finished 2,323 sq.ft.
Bedrooms 3 (Total Possible) (6) Bathrooms 2.5 (Total Possible) (3.5) Width 38' - 0" Depth 48' - 3"
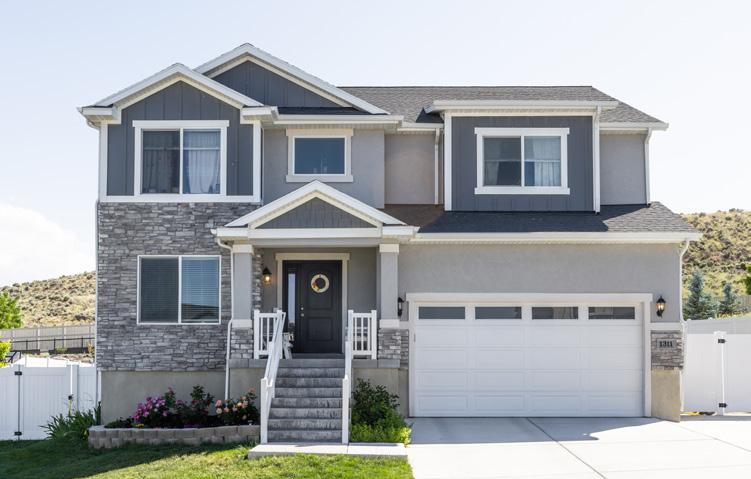
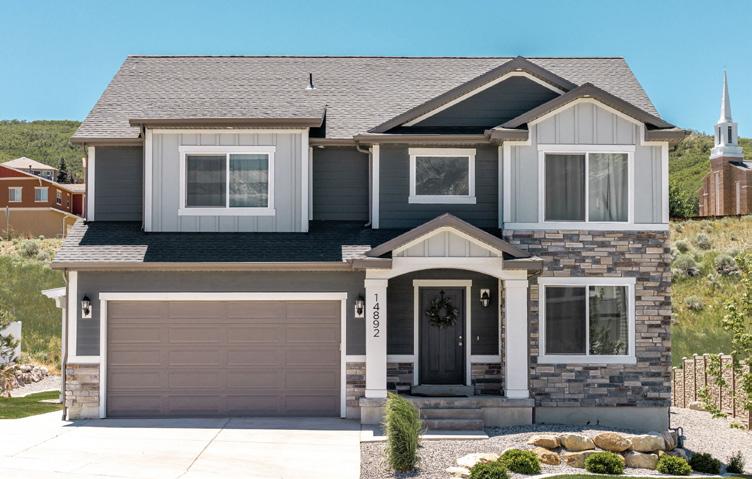
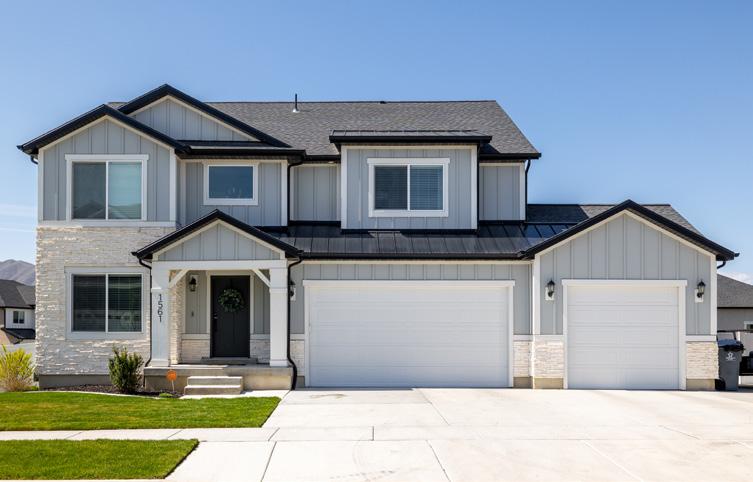
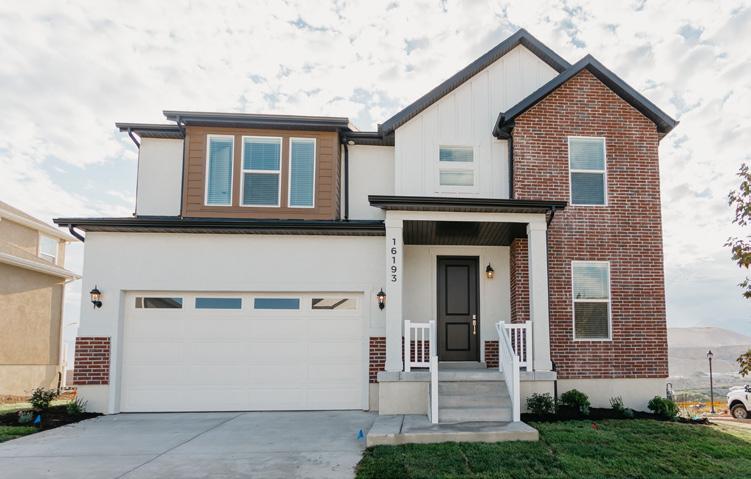
3,644 total sq.ft.
2,466
FIRST FLOOR SECOND FLOOR BASEMENT
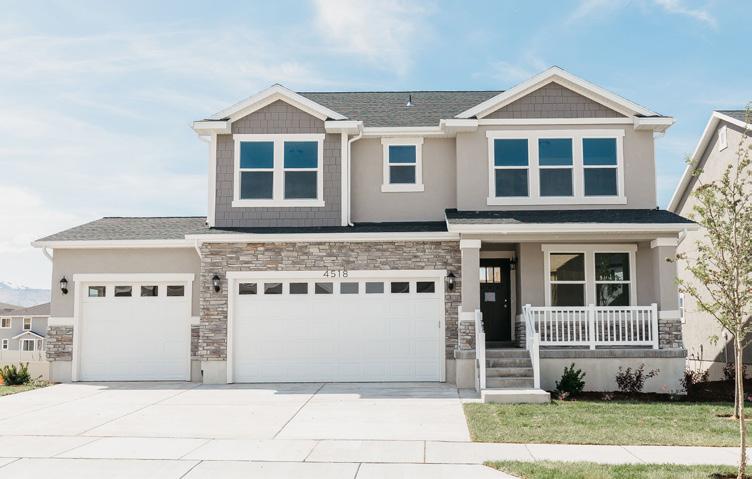
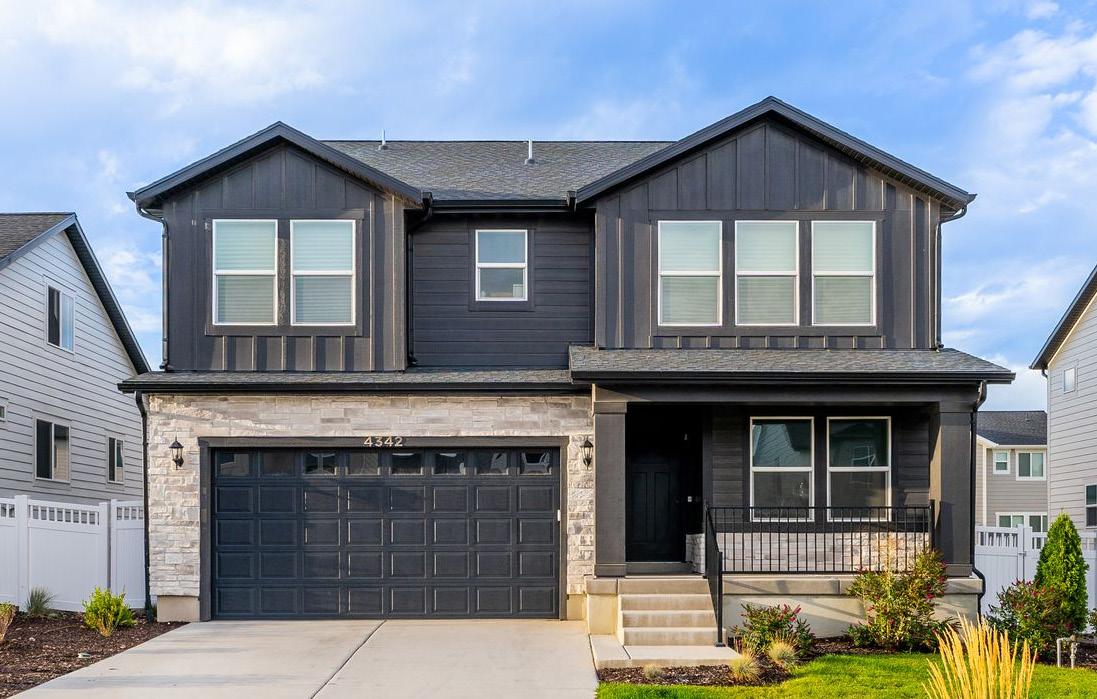
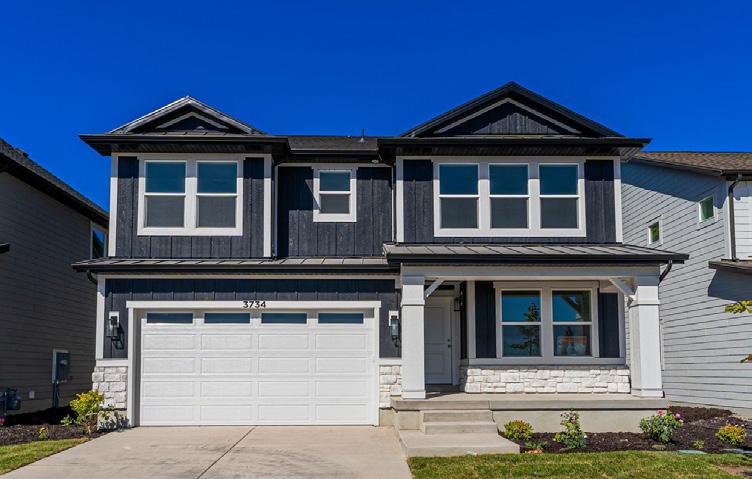
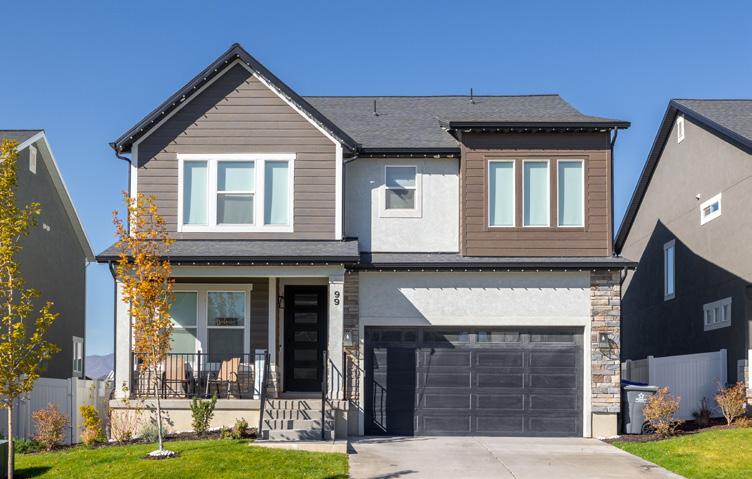
3,584 total sq.ft.
2,408 finished sq.ft.
3 2.5
First Floor 1,164 sq.ft.
Second Floor 1,244 sq.ft.
Basement 1,176 sq.ft.
Total Sq. Ft. 3,584 sq.ft.
Total Finished 2,408 sq.ft.
Bedrooms 3
(Total Possible) (5)
Bathrooms 2.5 (Total Possible) (3.5)
Width 35' - 0"
Depth 51' - 0'
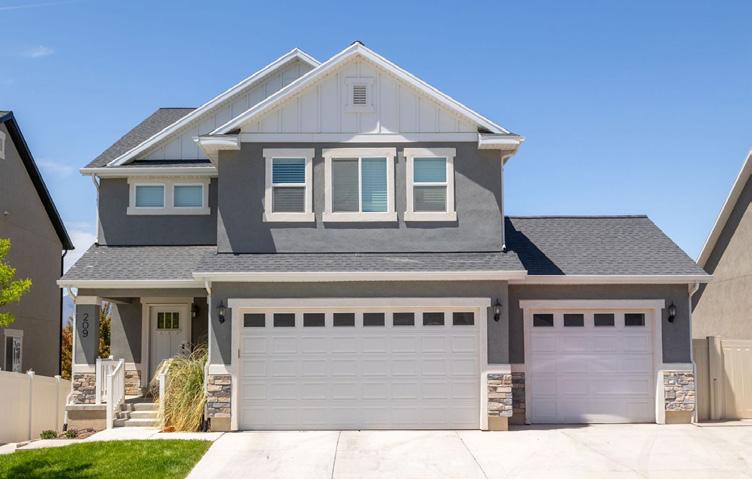
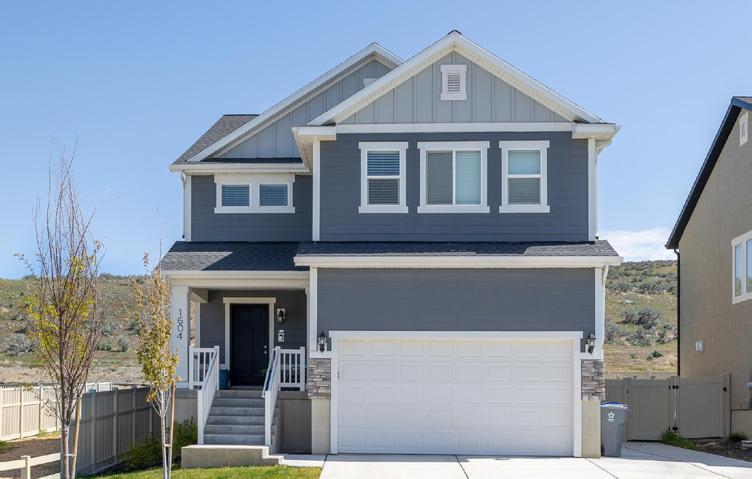
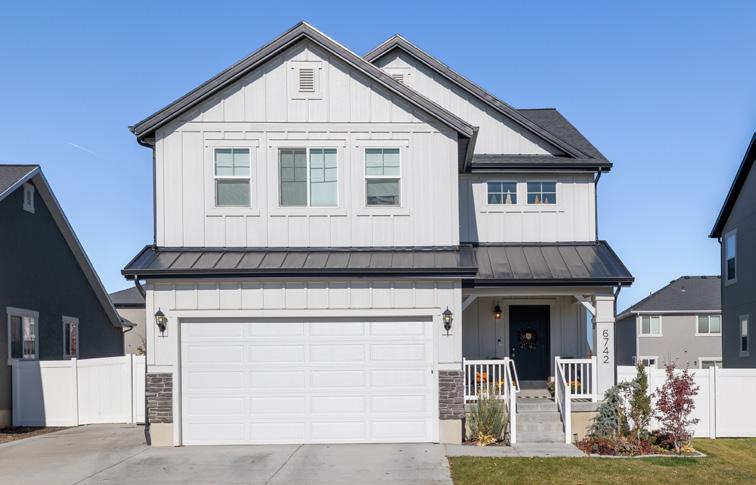
3,531 total sq.ft.
2,402 finished sq.ft.
4
2.5
First Floor 1,127 sq.ft.
Second Floor 1,275 sq.ft.
Basement 1,129 sq.ft.
Total Sq. Ft. 3,531 sq.ft.
Total Finished 2,402 sq.ft.
Bedrooms 4 (Total Possible) (6)
Bathrooms 2.5 (Total Possible) (3.5)
Width 29' - 10"
Depth 56' - 6"
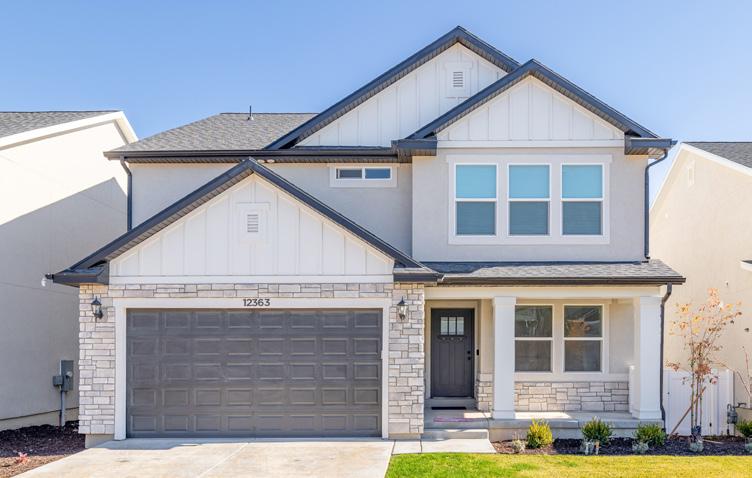
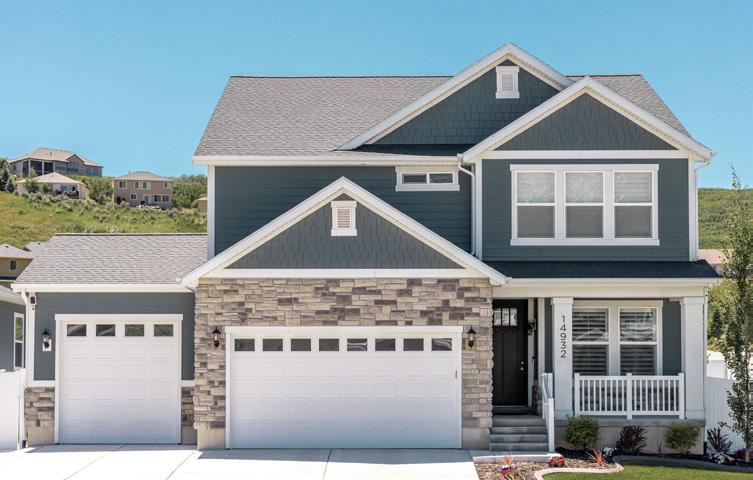
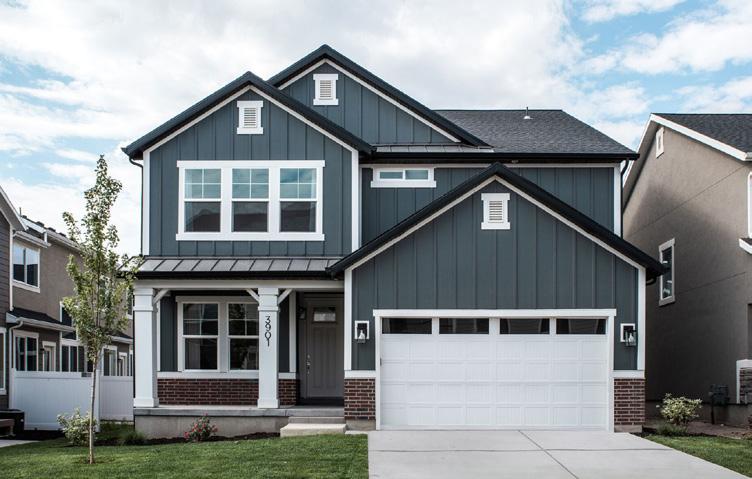
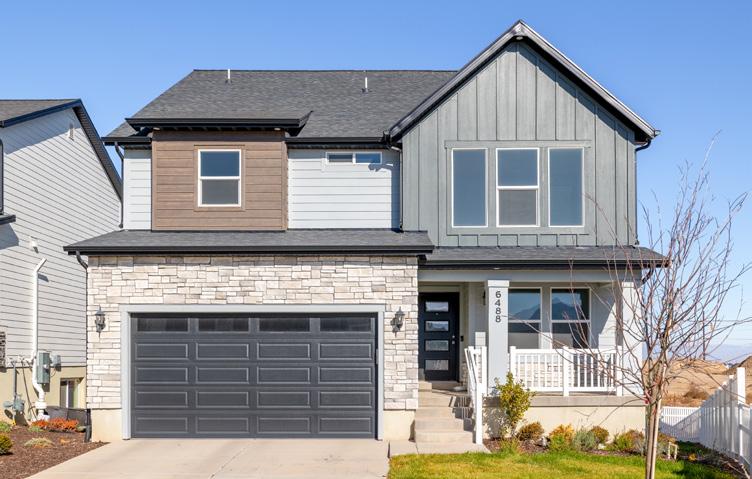
3,623 total sq.ft.
2,438 finished sq.ft.
3 2.5
First Floor 1,176 sq.ft.
Second Floor 1,262 sq.ft.
Basement 1,185 sq.ft.
Total Sq. Ft. 3,623 sq.ft.
Total Finished 2,438 sq.ft.
Bedrooms 3 (Total Possible) (5)
Bathrooms 2.5 (Total Possible) (3.5)
Width 35' - 0"
Depth 49' - 0"
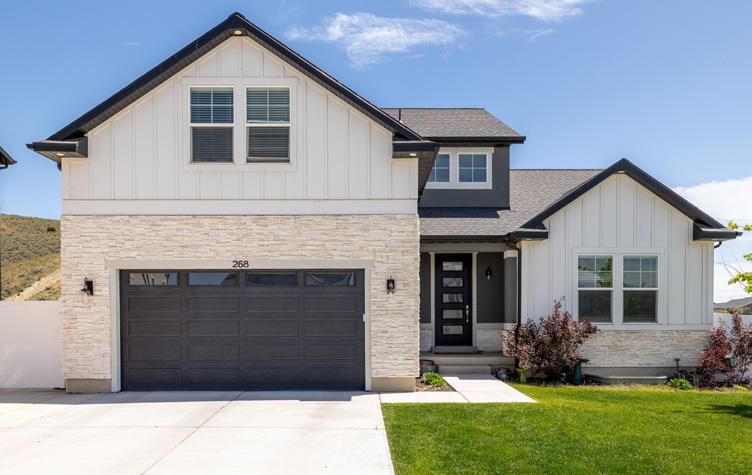
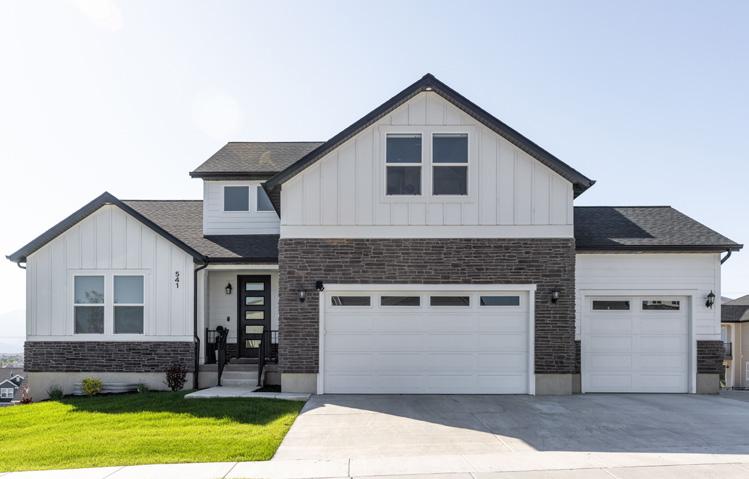
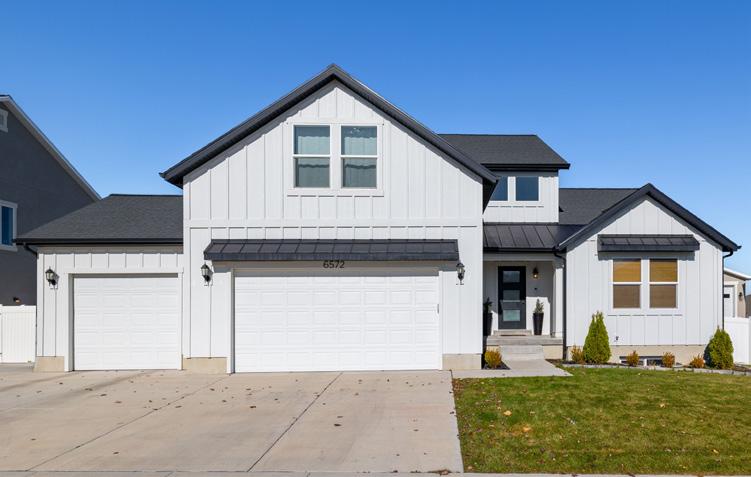
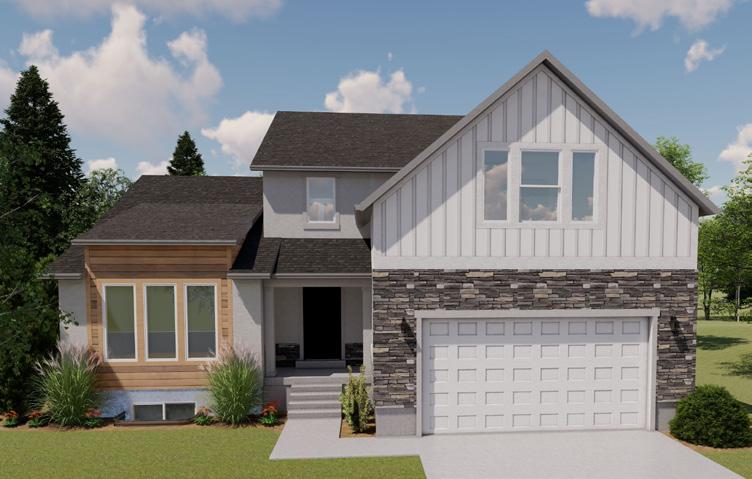
4,126 total sq.ft. 2,517 finished sq.ft.
2.5 4
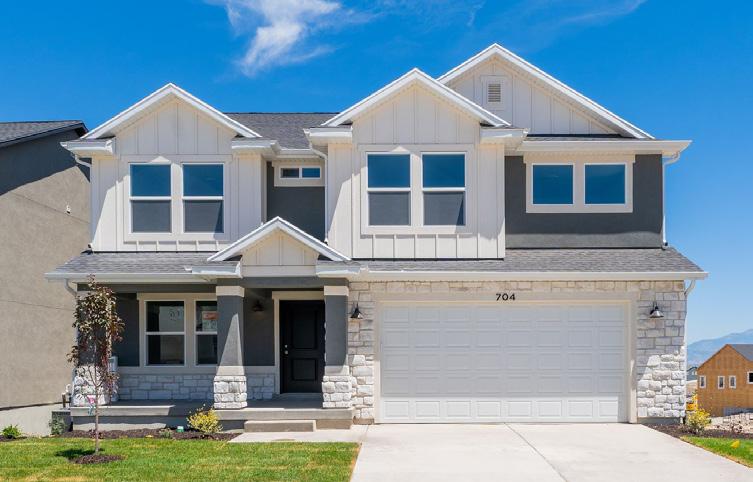
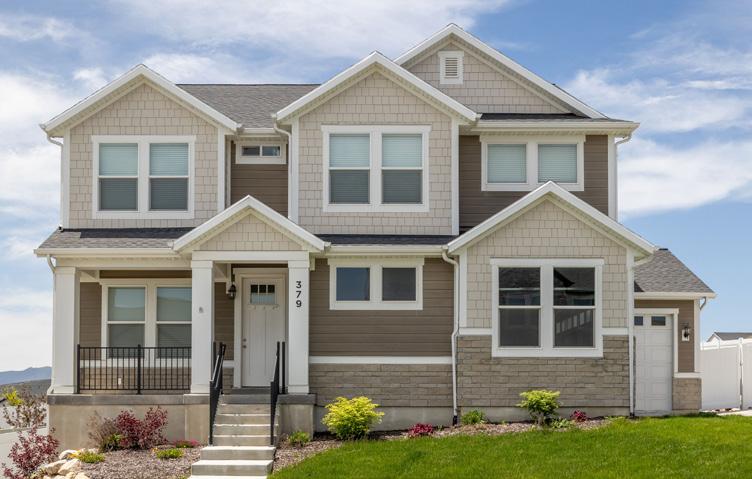
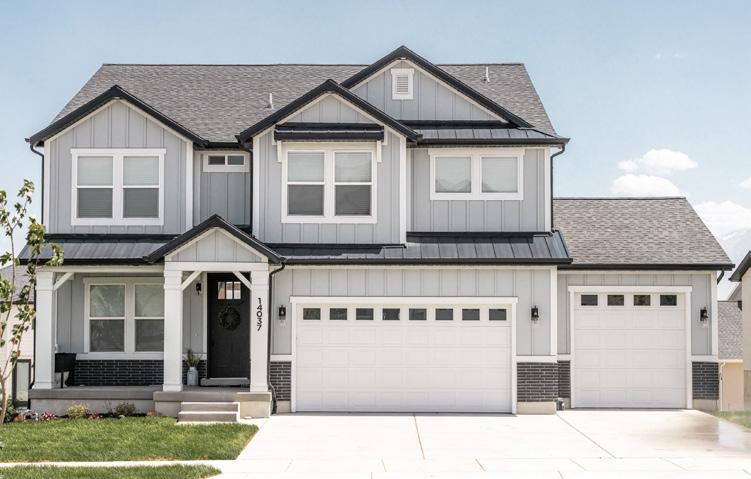
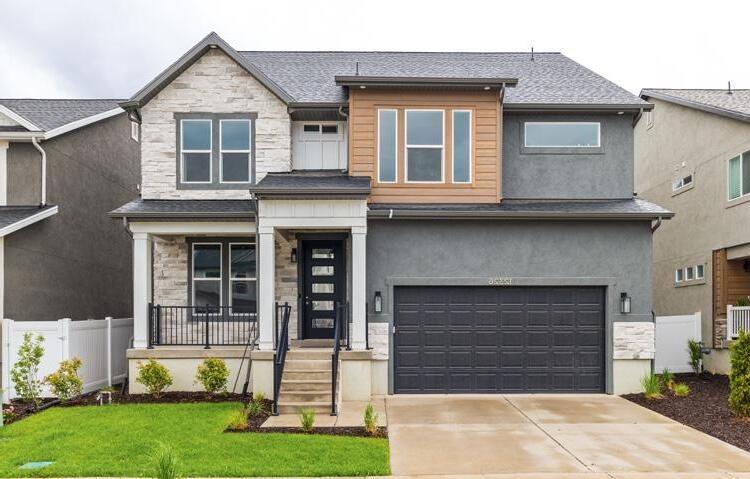
3,810 total sq.ft.
2,591 finished sq.ft.
3 2.5
First Floor 1,210 sq.ft.
Second Floor 1,381 sq.ft. Basement 1,219 sq.ft.
Total Sq. Ft. 3,810 sq.ft.
Total Finished 2,591 sq.ft.
Bedrooms 3 (Total Possible) (6)
Bathrooms 2.5 (Total Possible) (3.5)
Width 38' - 0"
Depth 52' - 3"
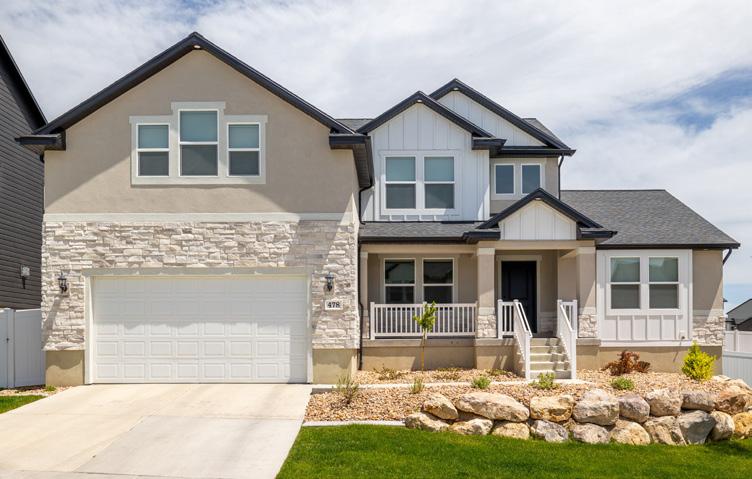
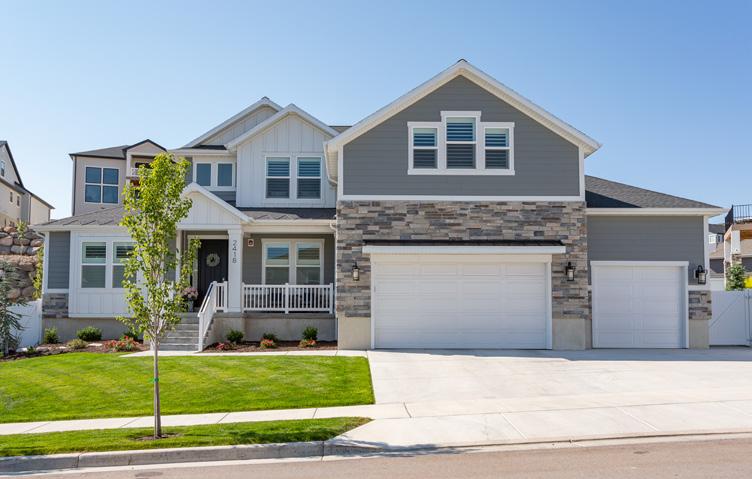
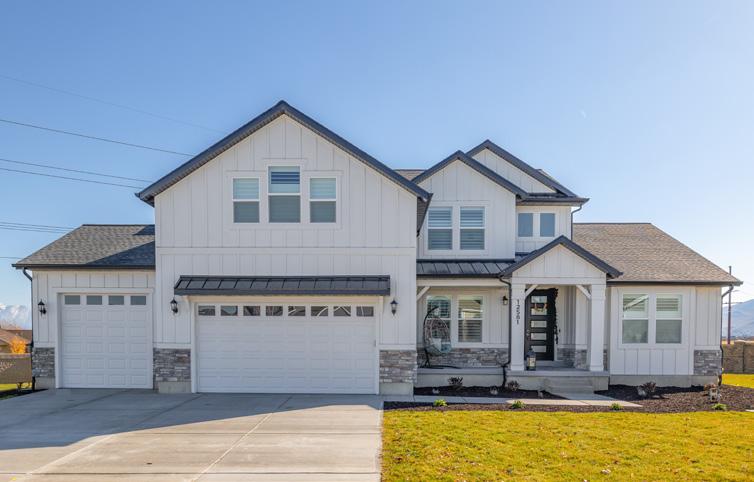
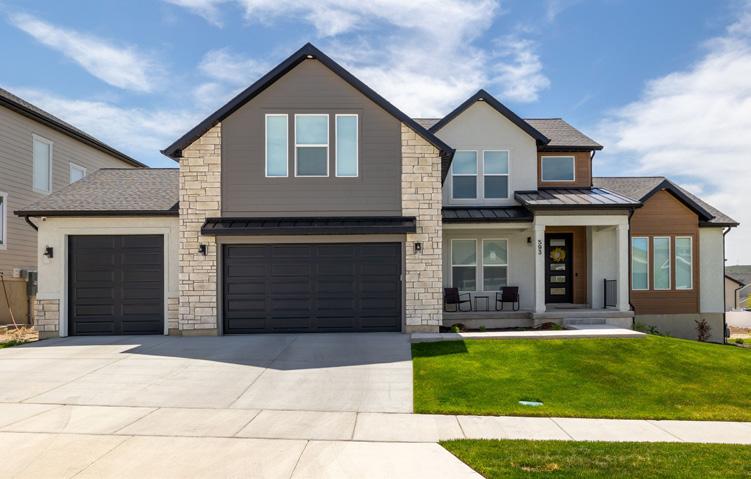
4,364
2,709
2.5 4 FIRST FLOOR SECOND FLOOR




4,644 total sq.ft.
2,849
FLOOR
4
2.5
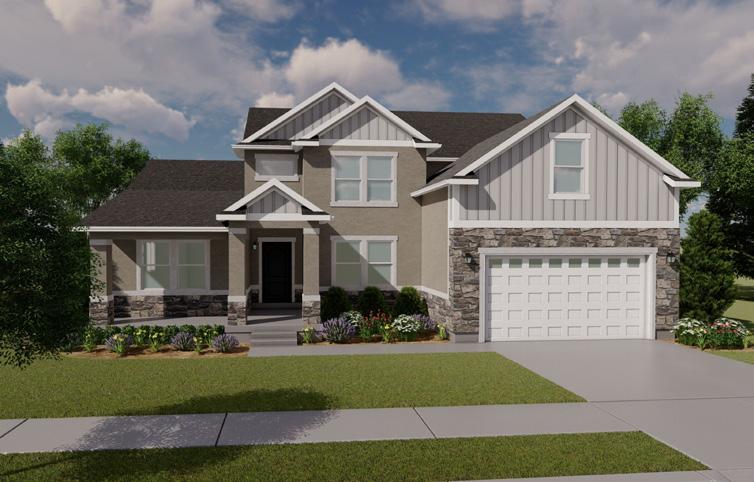
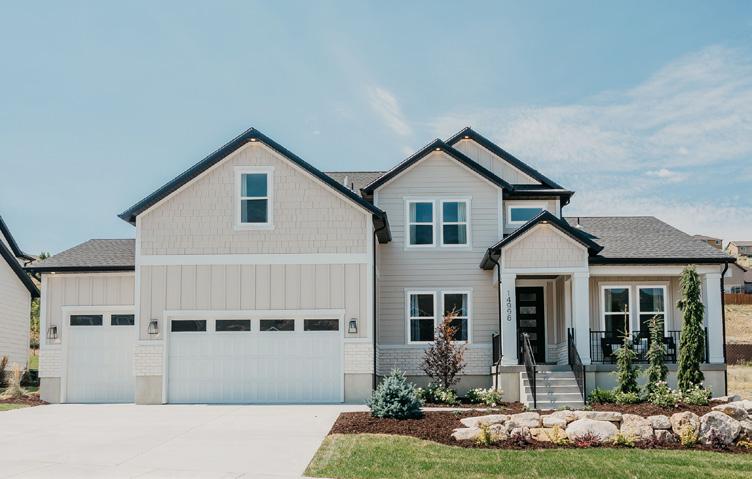
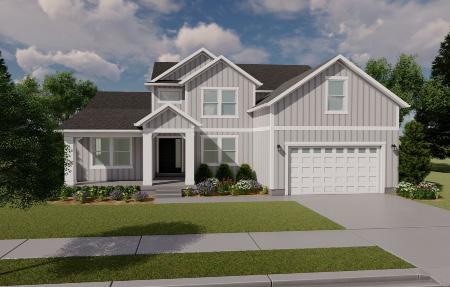
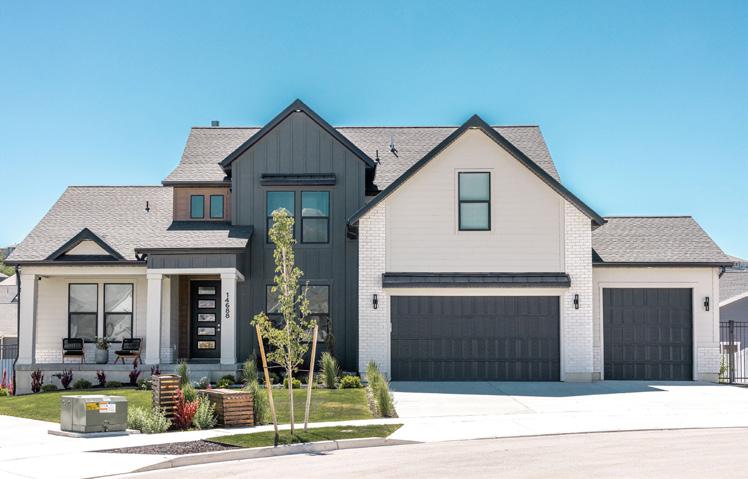
4,562
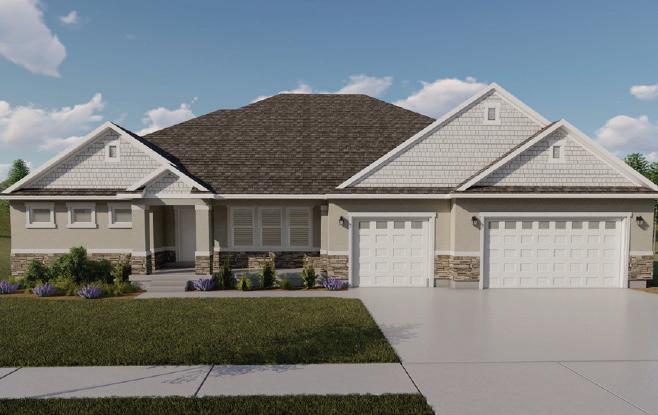
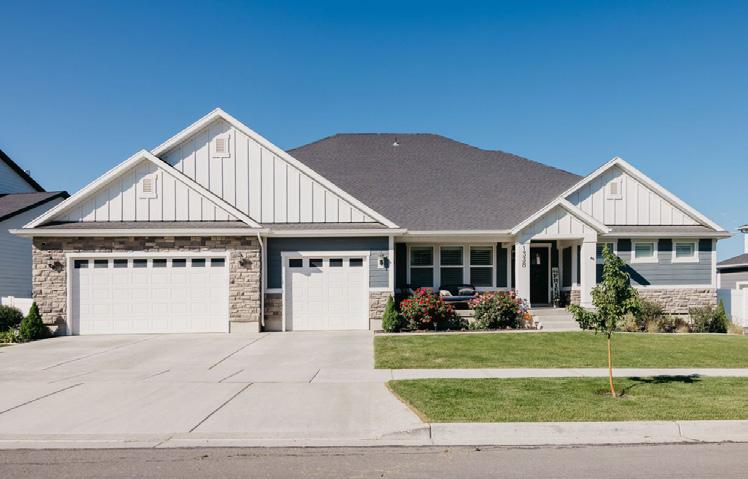
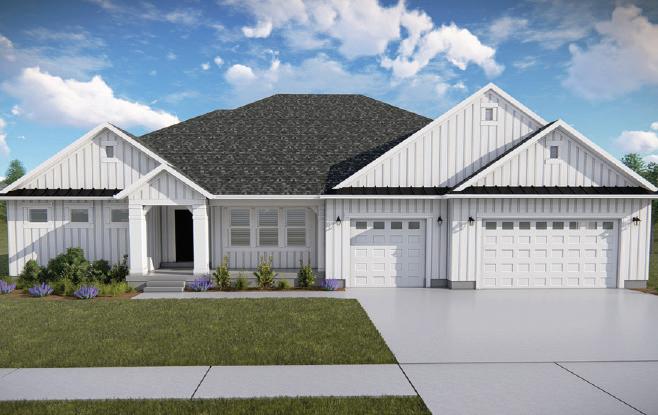
5,021 total sq.ft.
2,981 finished sq.ft.
4
2.5 SPECIFICATIONS
(Total Possible) (7)
2.5 (Total Possible) (4.5) Width 73' - 2 5/8" Depth 55' - 6"
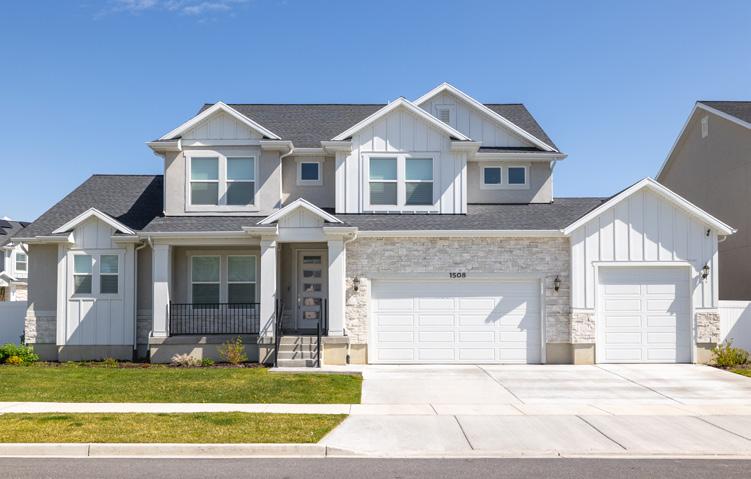
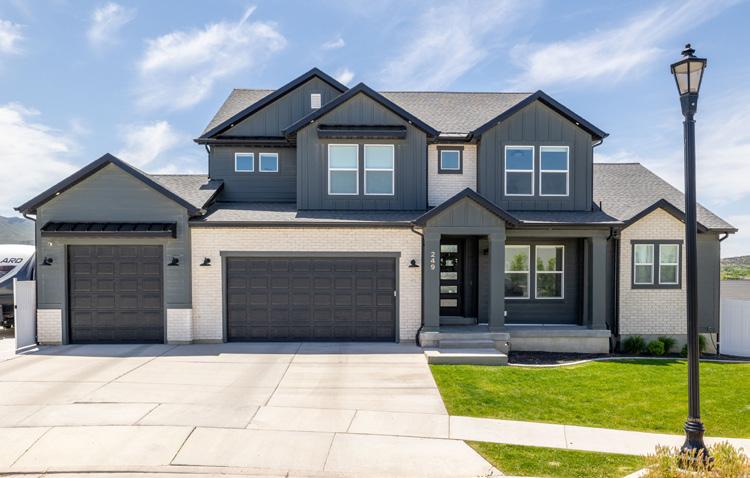
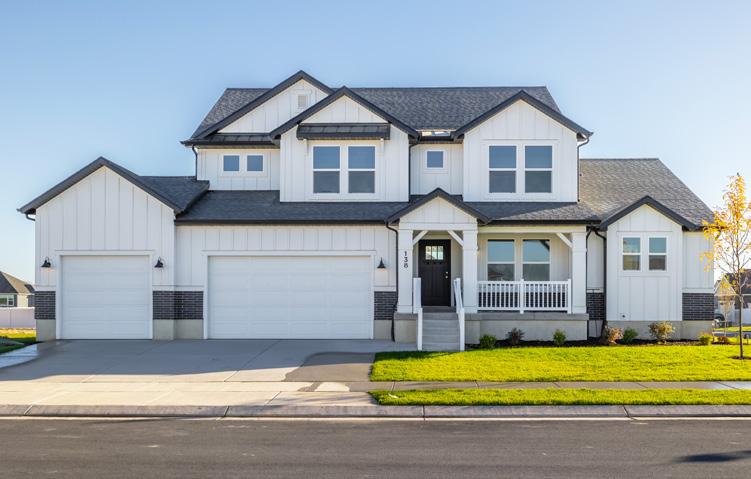
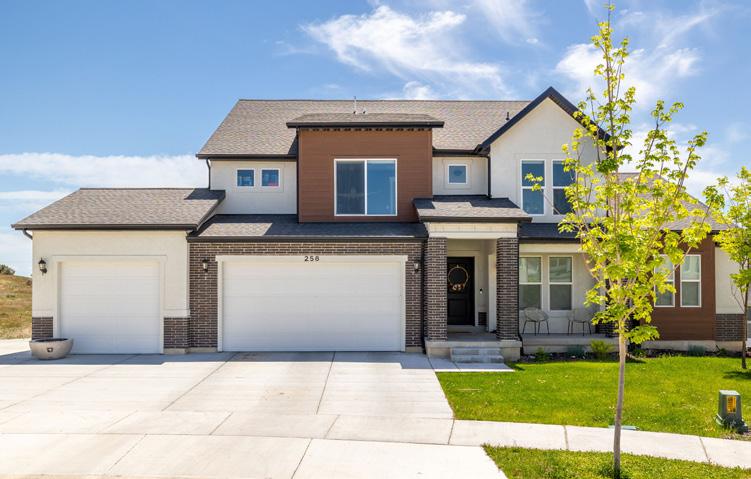
4,842 total sq.ft.
3,039 finished sq.ft.
4
2.5
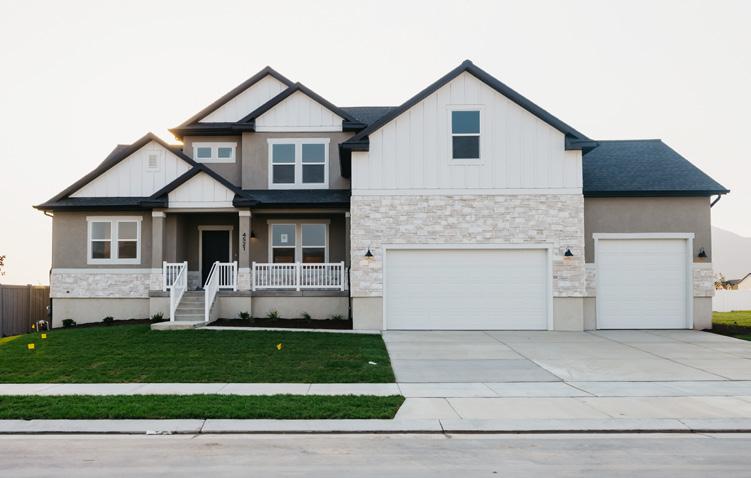
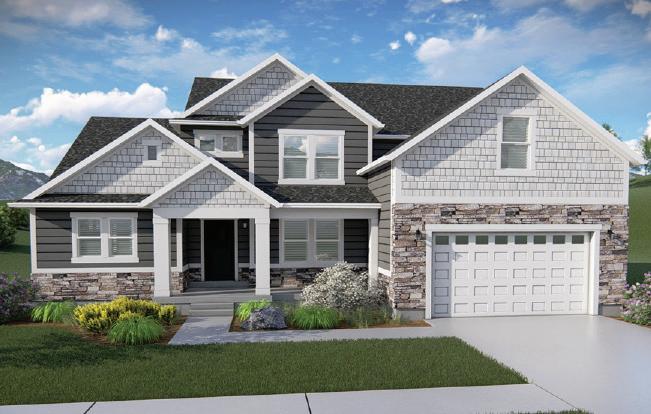
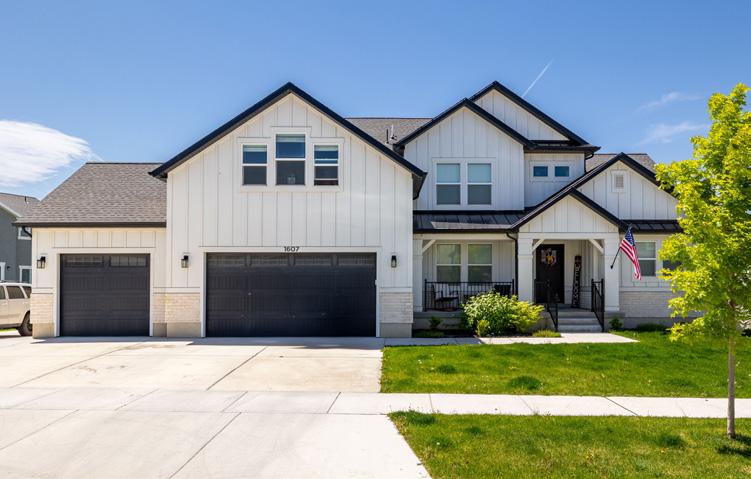
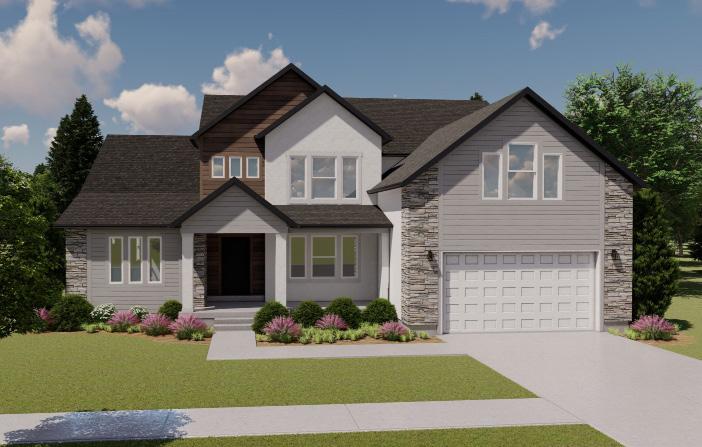
4,980
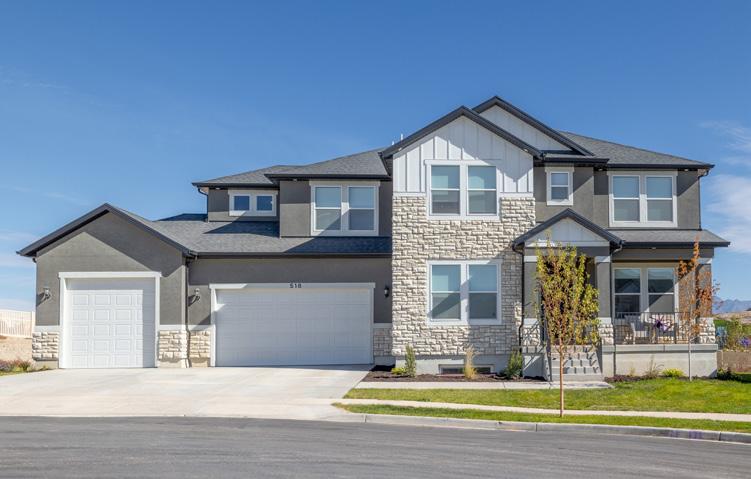

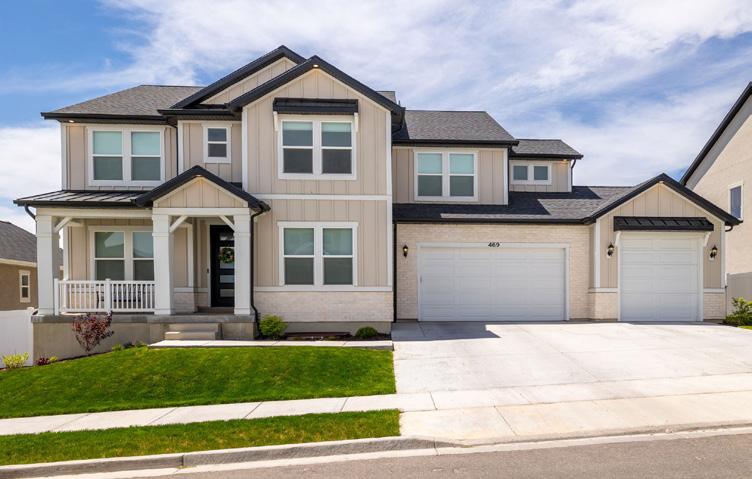
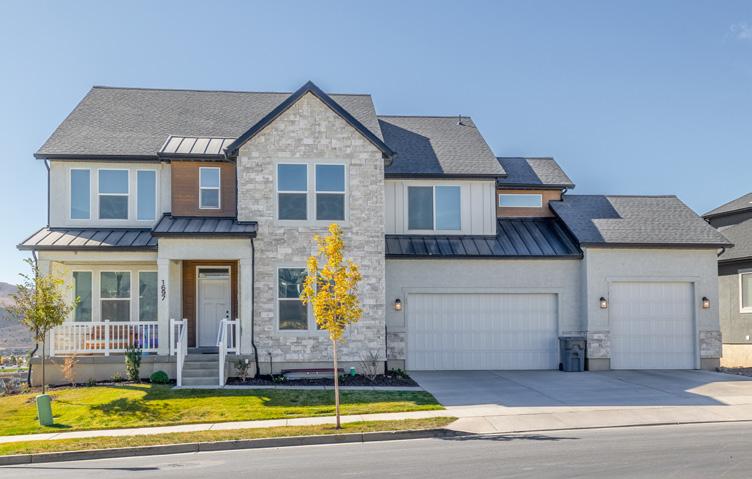
4,650 total sq.ft.
3,106 finished sq.ft. 2.5 4
FIRST FLOOR SECOND FLOOR
53' - 0"
48' - 6"
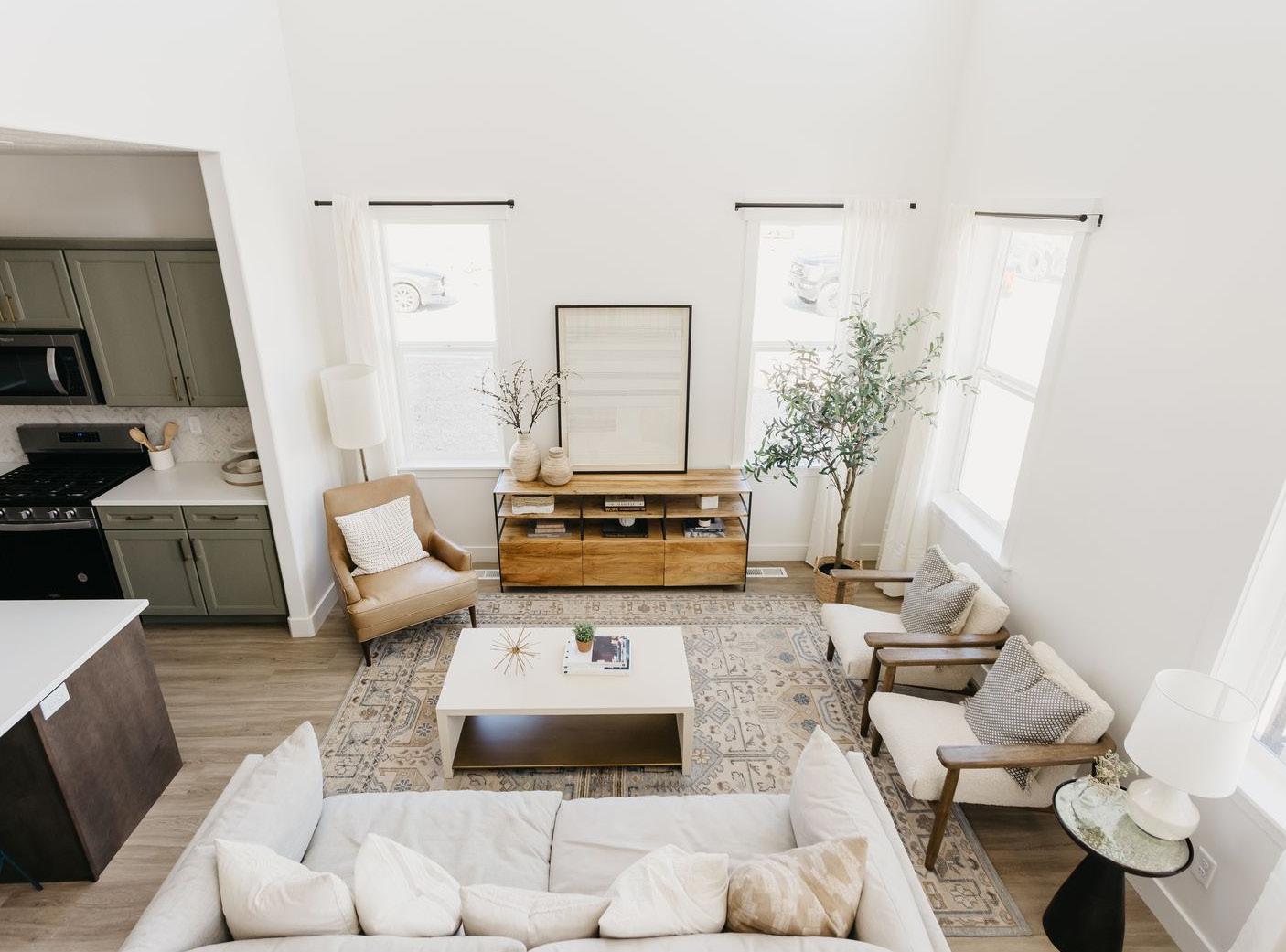


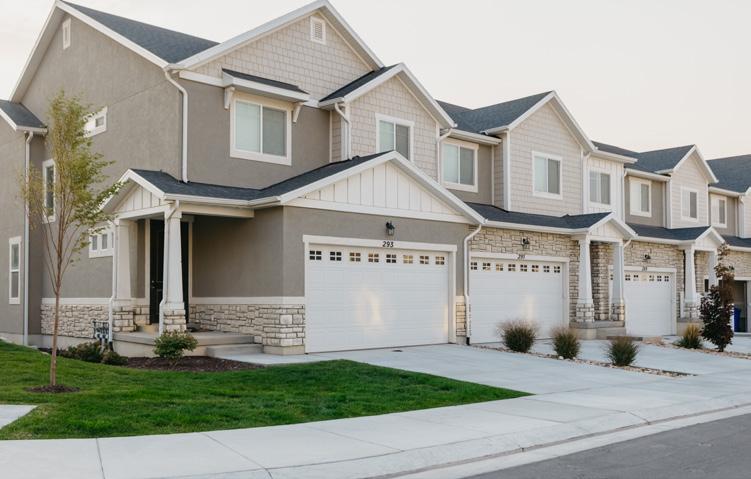
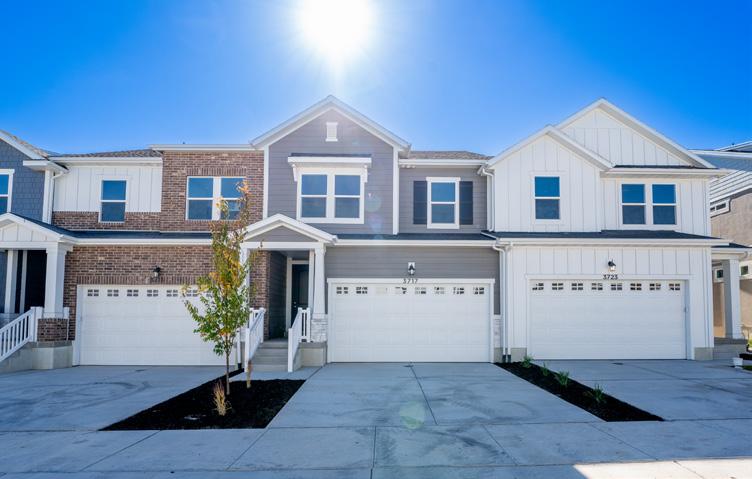
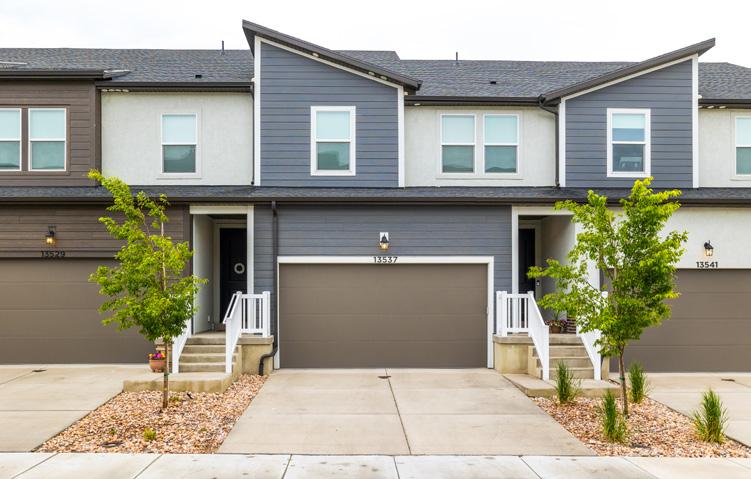
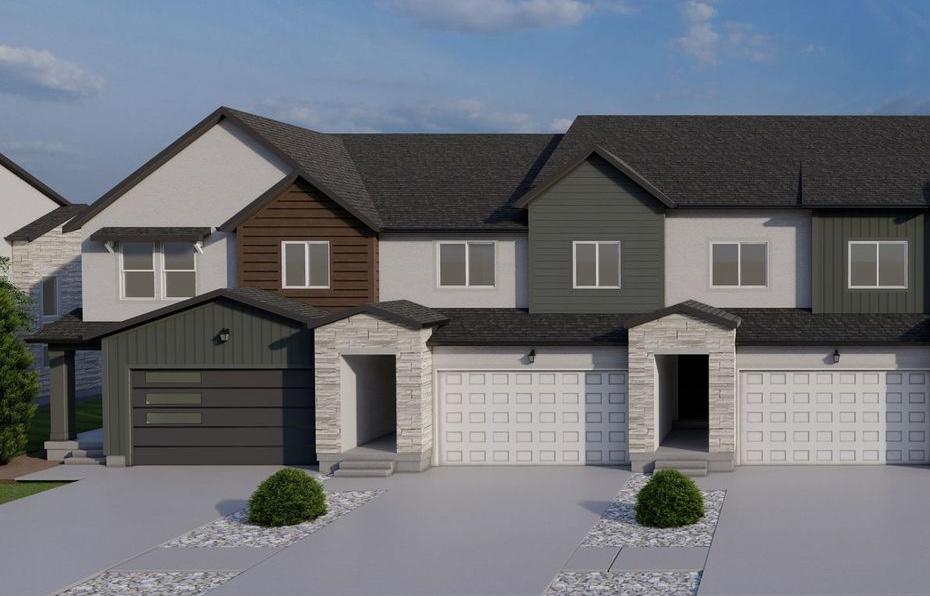
2,280 total sq.ft.
1,595 finished sq.ft.
3
First Floor 703 sq.ft.
Second Floor 892 sq.ft.
Basement 685 sq.ft.
Total Sq. Ft. 2,280 sq.ft.
Total Finished 1,595 sq.ft.
Bedrooms 3 (Total Possible) (5)
Bathrooms 2.5 (Total Possible) (3.5)
2.5


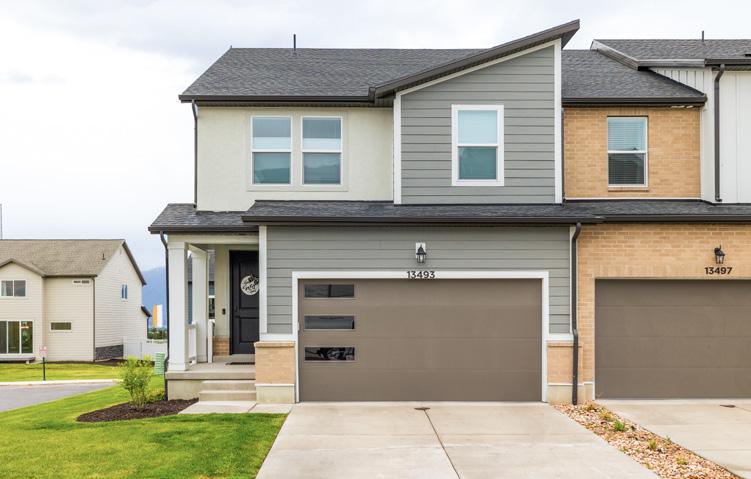

2,321 total sq.ft.
1,618 finished sq.ft.
3
2.5
First Floor 722 sq.ft.
Second Floor 896 sq.ft.
Basement 703 sq.ft.
Total Sq. Ft. 2,321 sq.ft.
Total Finished 1,618 sq.ft.
Bedrooms 3 (Total Possible) (5)
Bathrooms 2.5 (Total Possible) (3.5)
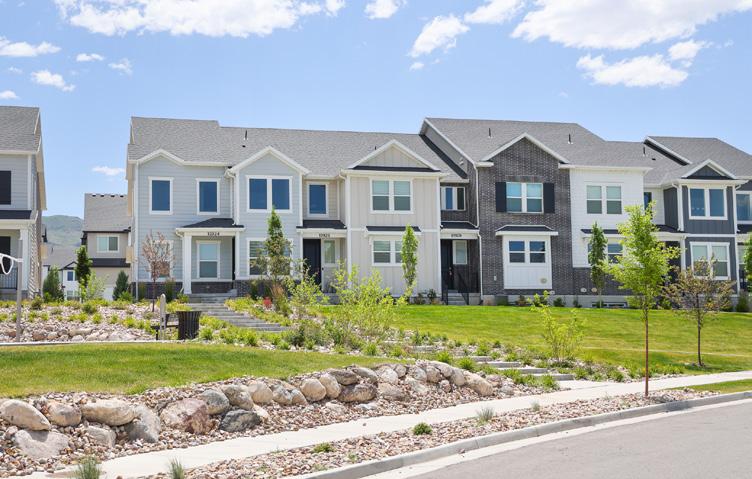

2,436 total sq.ft.
1,705 finished sq.ft.
3
First Floor 731 sq.ft.
Second Floor 974 sq.ft.
Basement 731 sq.ft.
Total Sq. Ft. 2,436 sq.ft.
Total Finished 1,705 sq.ft.
Bedrooms 3 (Total Possible) (4) Bathrooms 2.5 (Total Possible) (3.5)
2.5


2,381 total sq.ft.
1,647 finished sq.ft.
3
First Floor 729 sq.ft.
Second Floor 918 sq.ft.
Basement 734 sq.ft.
Total Sq. Ft. 2,381 sq.ft.
Total Finished 1,647 sq.ft.
Bedrooms 3 (Total Possible) (5)
Bathrooms 2.5 (Total Possible) (3.5)
2.5
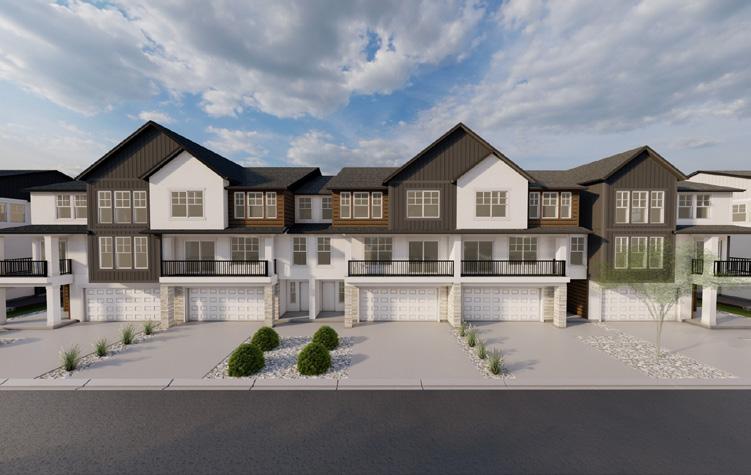
1,674 total sq.ft.
3
2.5

1,696 total sq.ft.
3
2.5
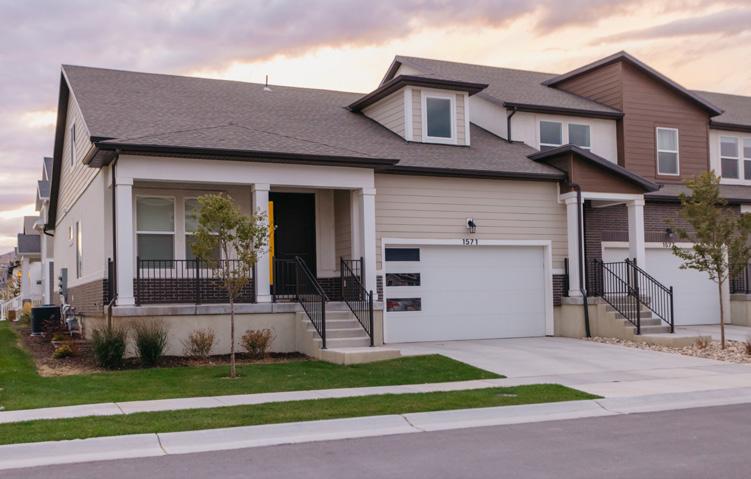
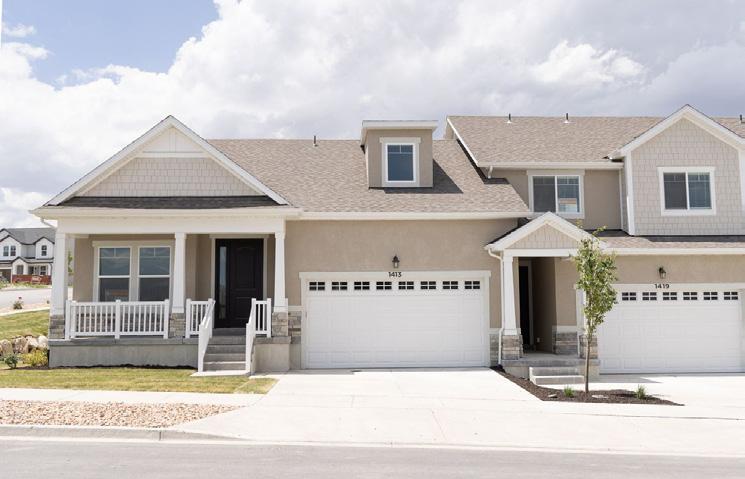
3,672 total sq.ft.
2,147 finished sq.ft.
5
3
First Floor 1,511 sq.ft.
Second Floor 636 sq.ft.
Basement 1,525 sq.ft.
Total Sq. Ft. 3,672 sq.ft.
Total Finished 2,147 sq.ft.
Bedrooms 5 (Total Possible) (8)
Bathrooms 3 (Total Possible) (4)
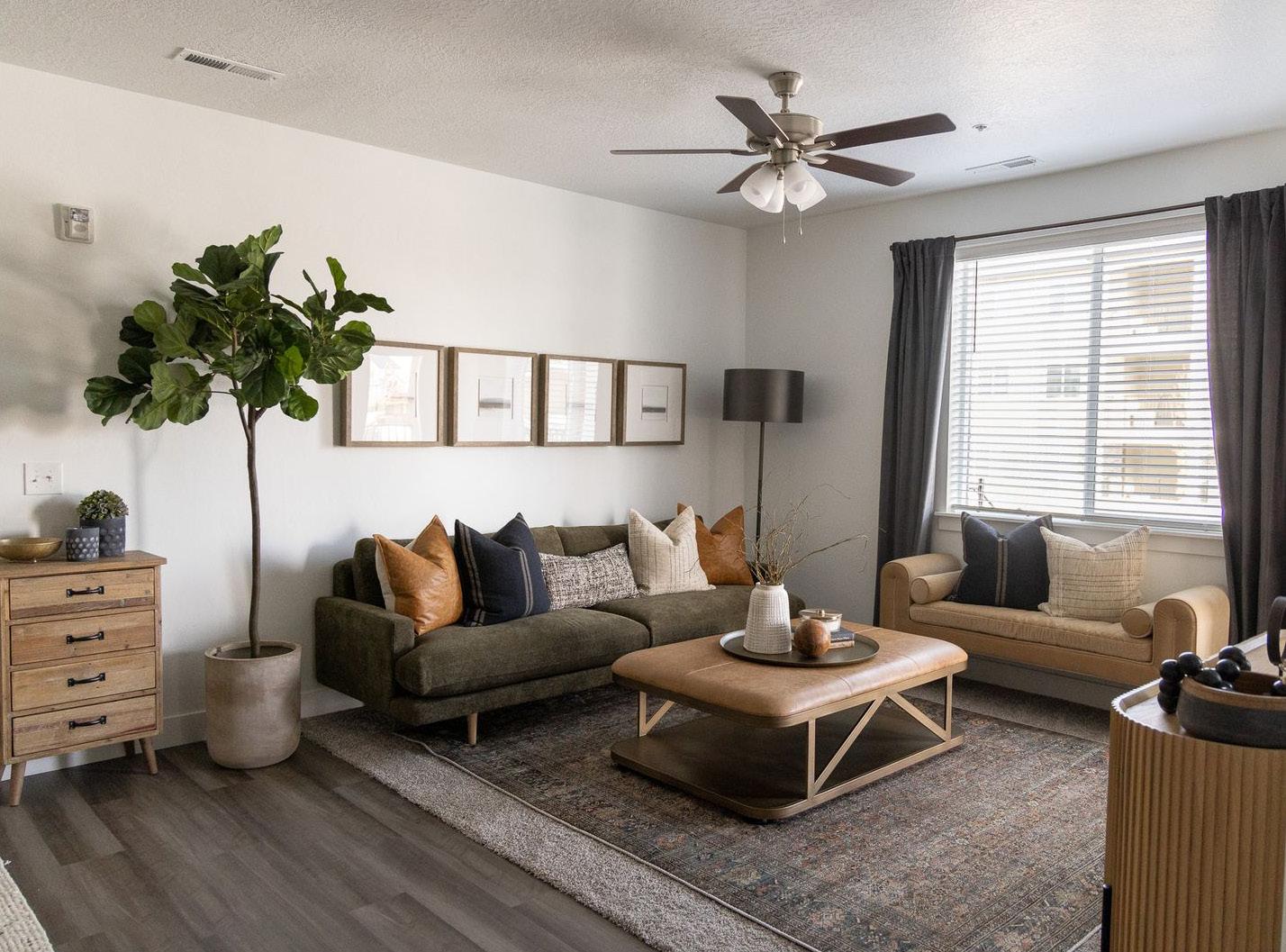


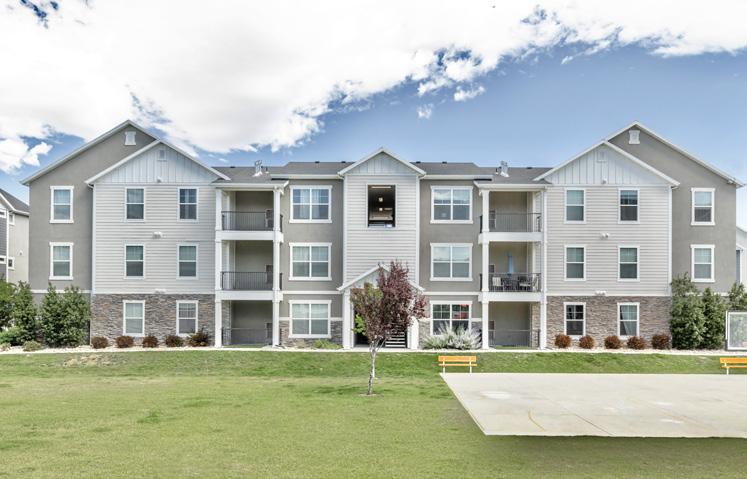
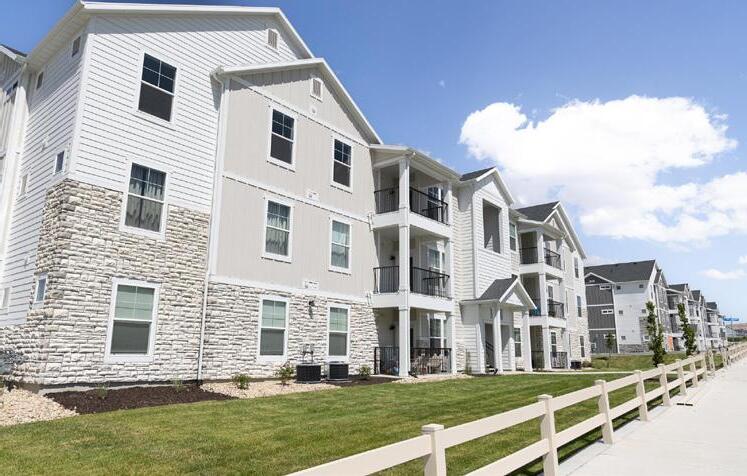
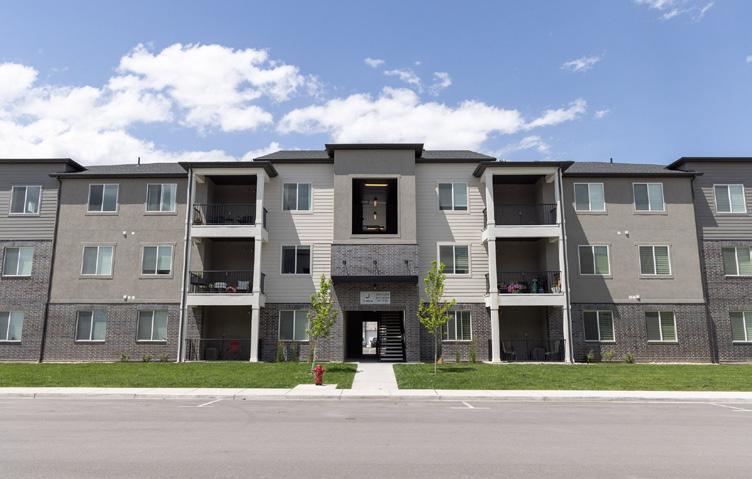
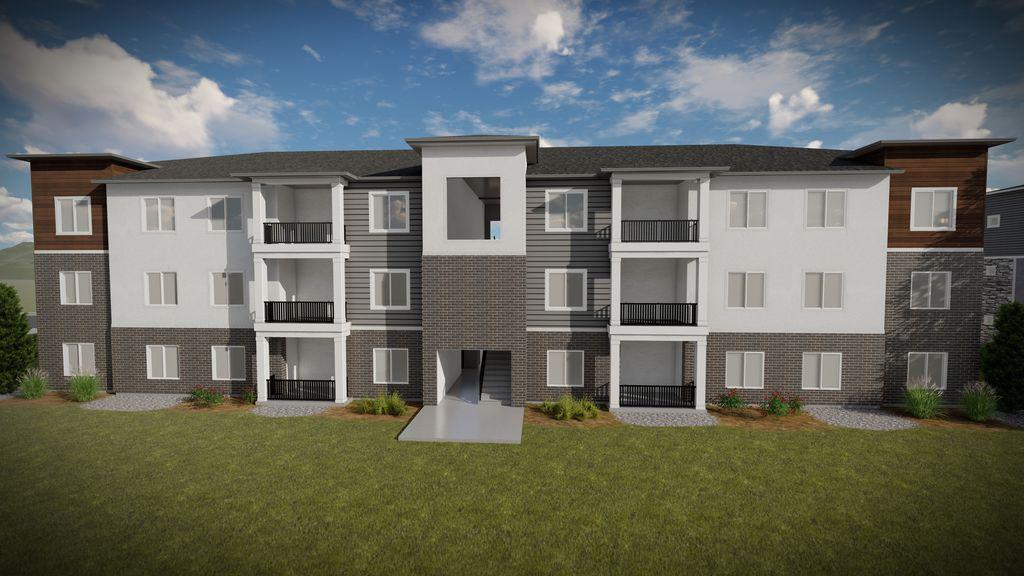
1,272 total sq.ft.
3
2
Total Sq. Ft. 1,272 sq.ft.
Bedrooms 3
Bathrooms 2




1,272 total sq.ft.
3
2
Total Sq. Ft. 1,272 sq.ft. Bedrooms 3 Bathrooms 2




1,272 total sq.ft.
3
2
Total Sq. Ft. 1,272 sq.ft. Bedrooms 3 Bathrooms 2
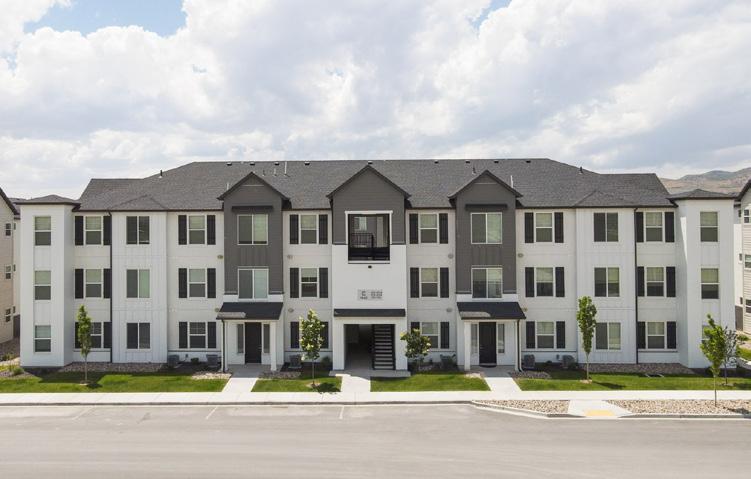
1,336 total sq.ft.
3
2
Total Sq. Ft. 1,336 sq.ft.
Bedrooms 3
Bathrooms 2

1,336 total sq.ft.
ROOM
BEDROOM 3
3
2
SPECIFICATIONS
Total Sq. Ft. 1,336 sq.ft.
Bedrooms 3
Bathrooms 2

1,336 total sq.ft.
ROOM
BEDROOM 3
3
2
SPECIFICATIONS
Total Sq. Ft. 1,336 sq.ft.
Bedrooms 3
Bathrooms 2

1,228 total sq.ft.
REAR SECOND AND THIRD FLOOR
3
BEDROOM 2 COVERED DECK
BEDROOM 3
LIVING ROOM
DINING ROOM
PRIMARY BEDROOM
2
SPECIFICATIONS
Total Sq. Ft. 1,228 sq.ft.
Bedrooms 3 Bathrooms 2
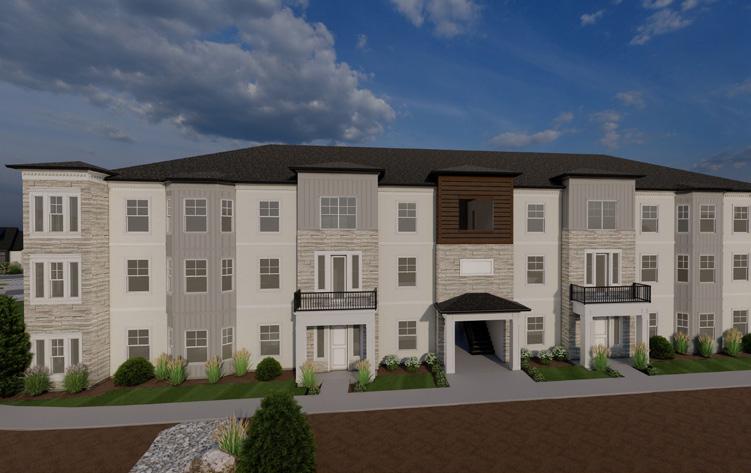
1,352 total sq.ft.
3
2
Total Sq. Ft. 1,352 sq.ft.
Bedrooms 3
Bathrooms 2

1,352 total sq.ft.
3
2
Total Sq. Ft. 1,352 sq.ft.
Bedrooms 3
Bathrooms 2

1,352 total sq.ft.
3
2
SPECIFICATIONS
Total Sq. Ft. 1,352 sq.ft. Bedrooms 3 Bathrooms 2
LIVING ROOM
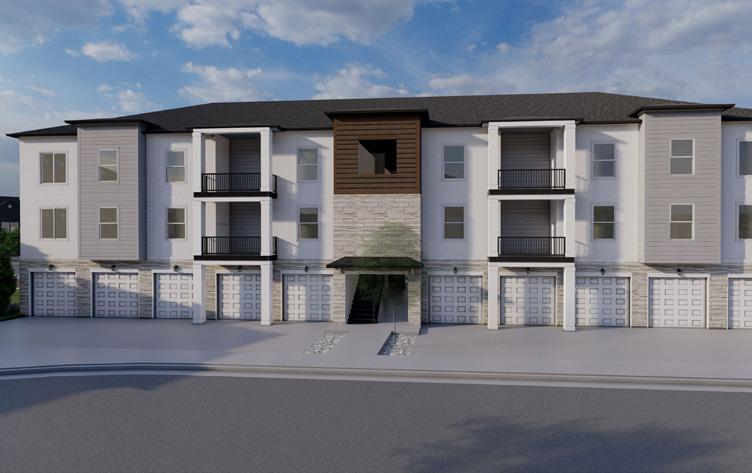
1,243 total sq.ft.
REAR SECOND AND THIRD FLOOR
3
2
LIVING ROOM
SPECIFICATIONS
Total Sq. Ft. 1,243 sq.ft.
Bedrooms 3
Bathrooms 2
BEDROOM 2
BEDROOM 3
DINING ROOM
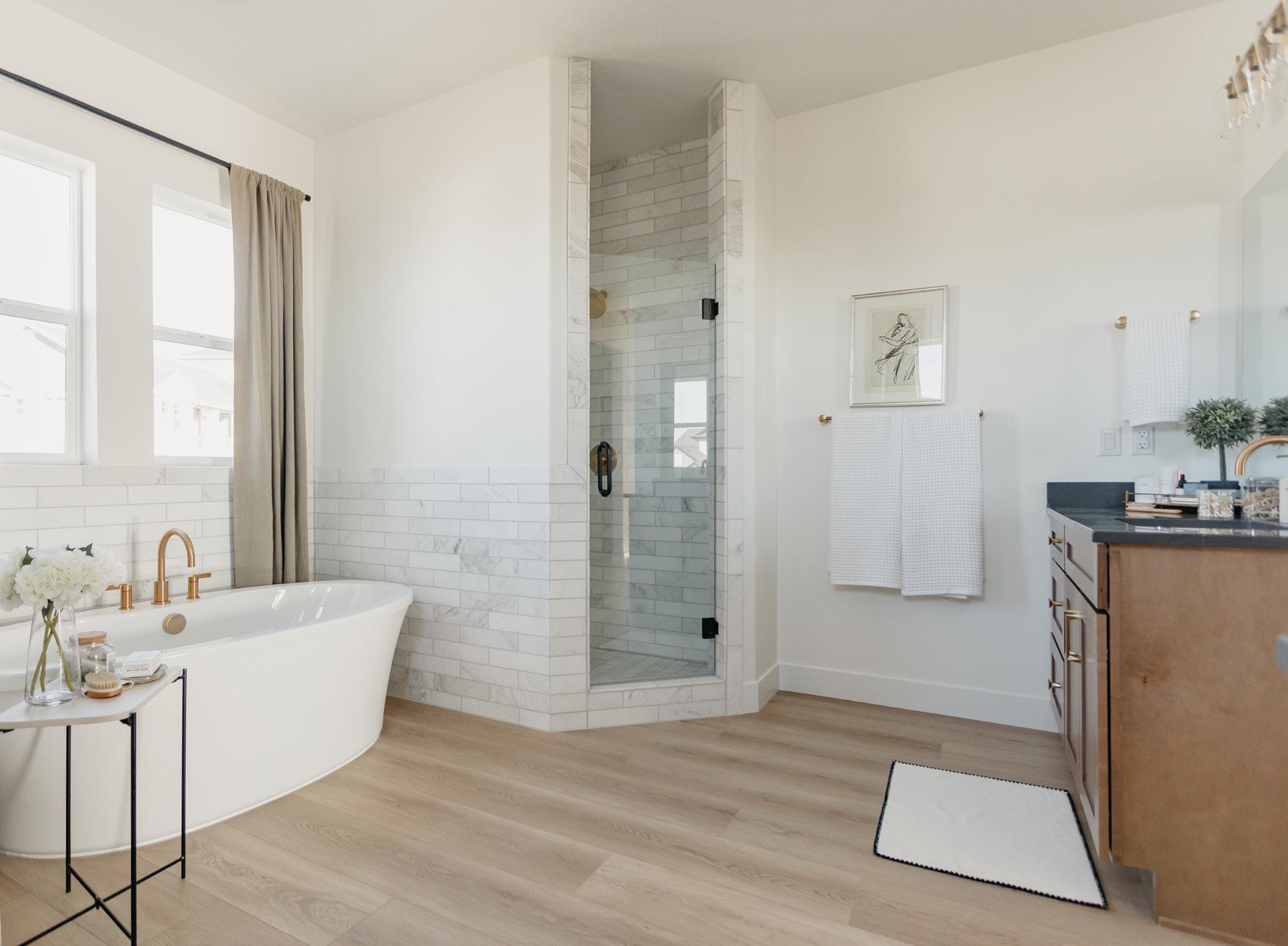
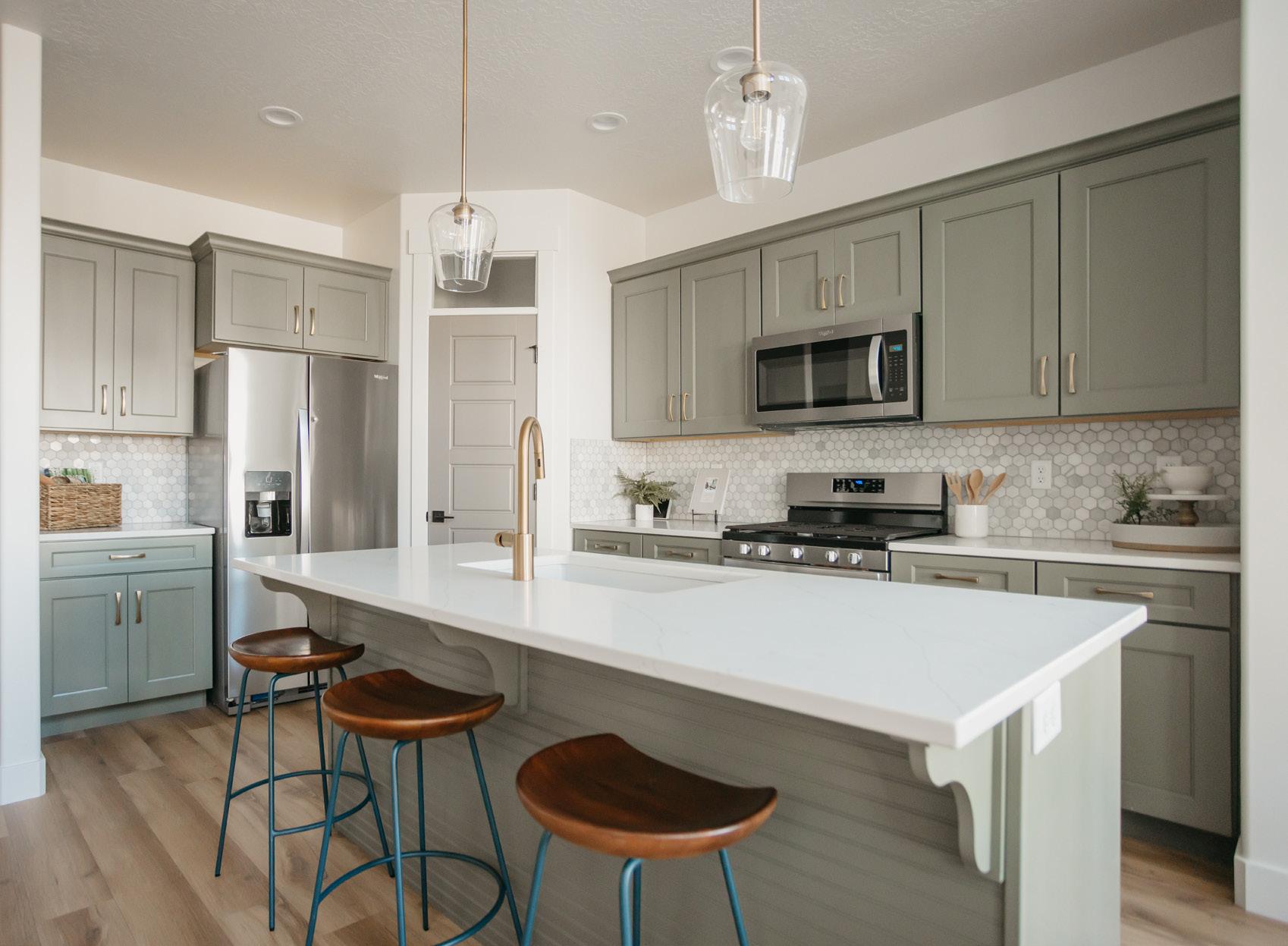
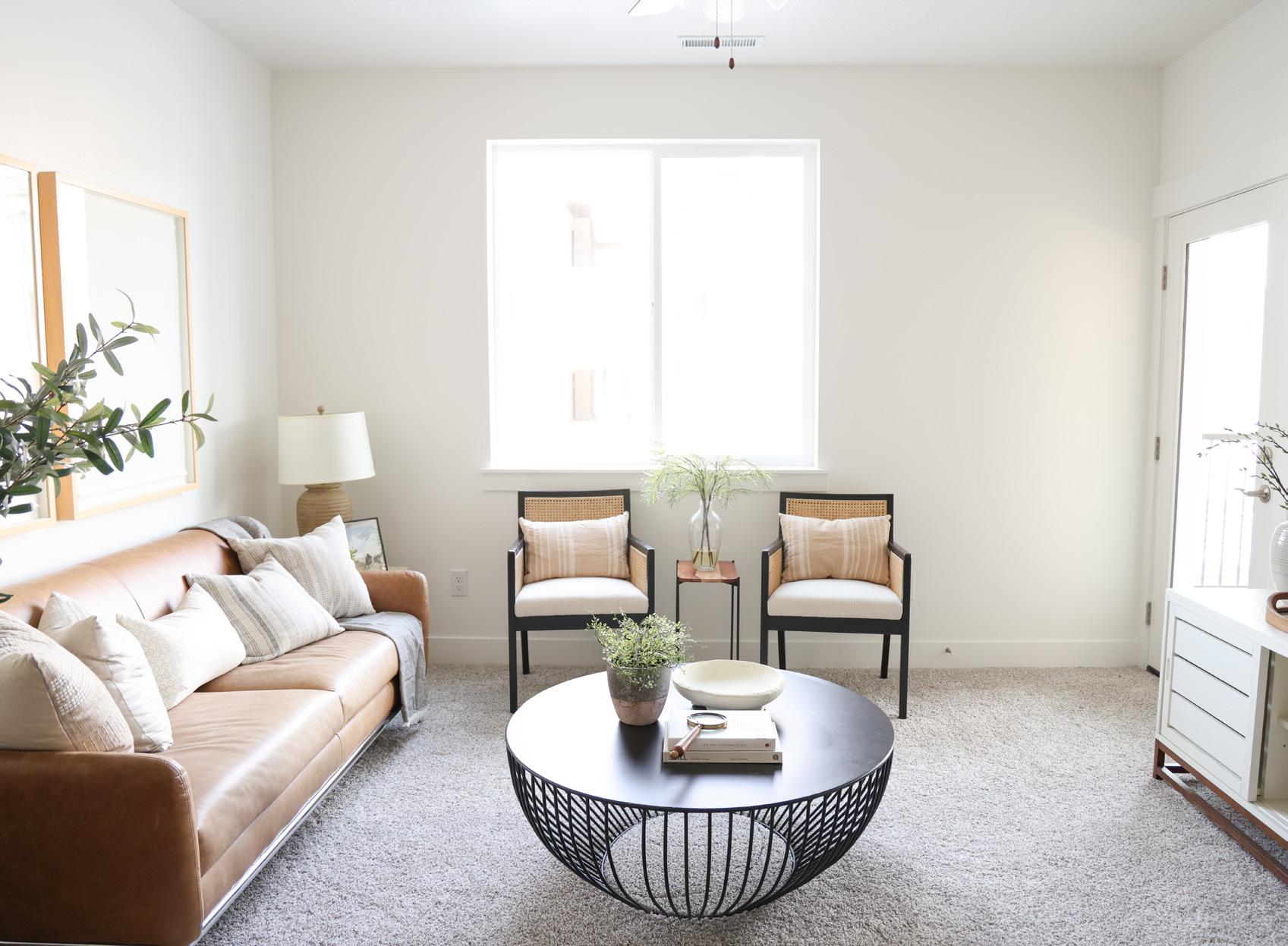
13702 S 200 W B12 Draper, UT 84020
801.494.0150 EDGEhomes.com