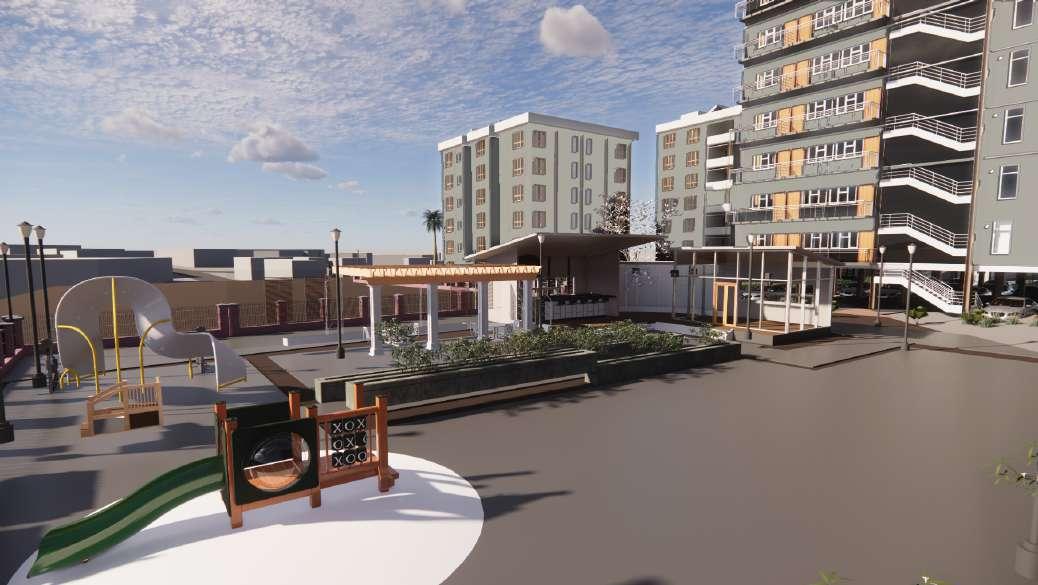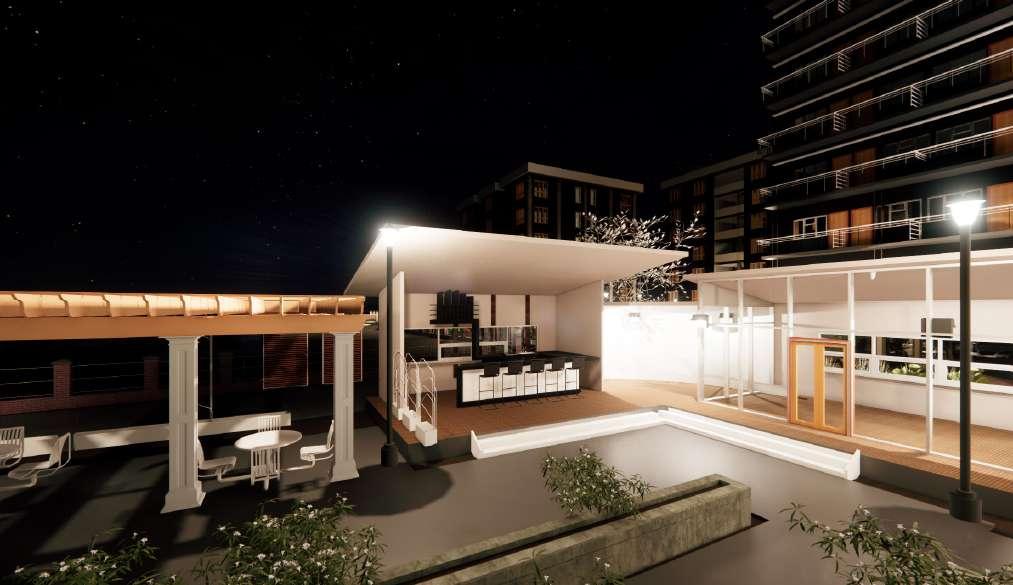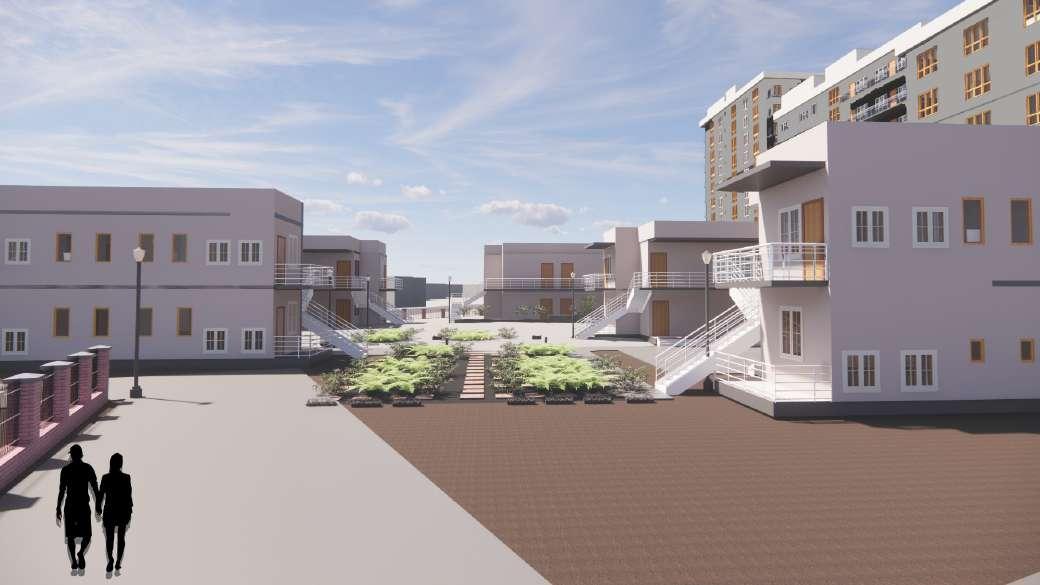I
Food Court Interior Project, Manipal University 02
Tiny House Project: Internship, Belgium
Institution Design of an Architecture School, Gangtok
Cafe Interior Project: Freelance, Gangtok
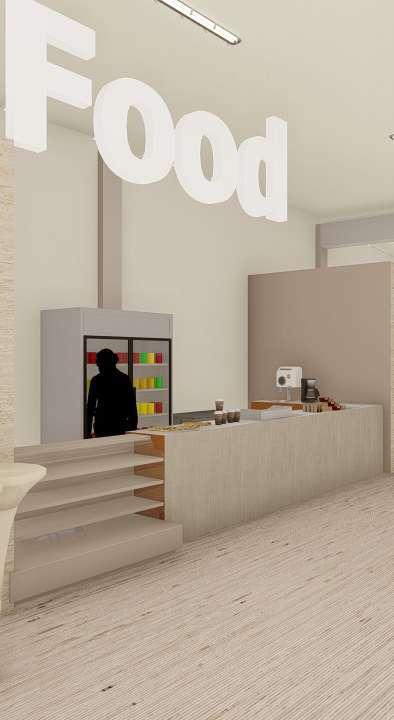
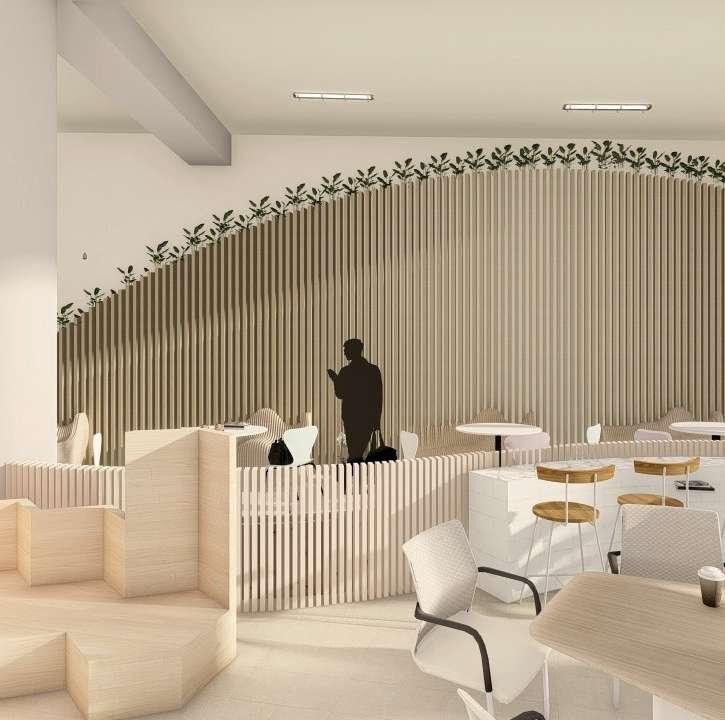
FOOD COURT INTERIOR DESIGN
Year 2021
Location : Food court, Manipal University, Karnataka, India
Design approach minimal,organic and engaging
The project is to re design the interior space of a Food court, Manipal University, Karnataka,India. It is a student centric space providing not only a space for a food court but also aims at providing interactive and group activity spaces for the students, mostly for the boys' hostel areas.
The primary users include male college students, teachers, and visiting parents.
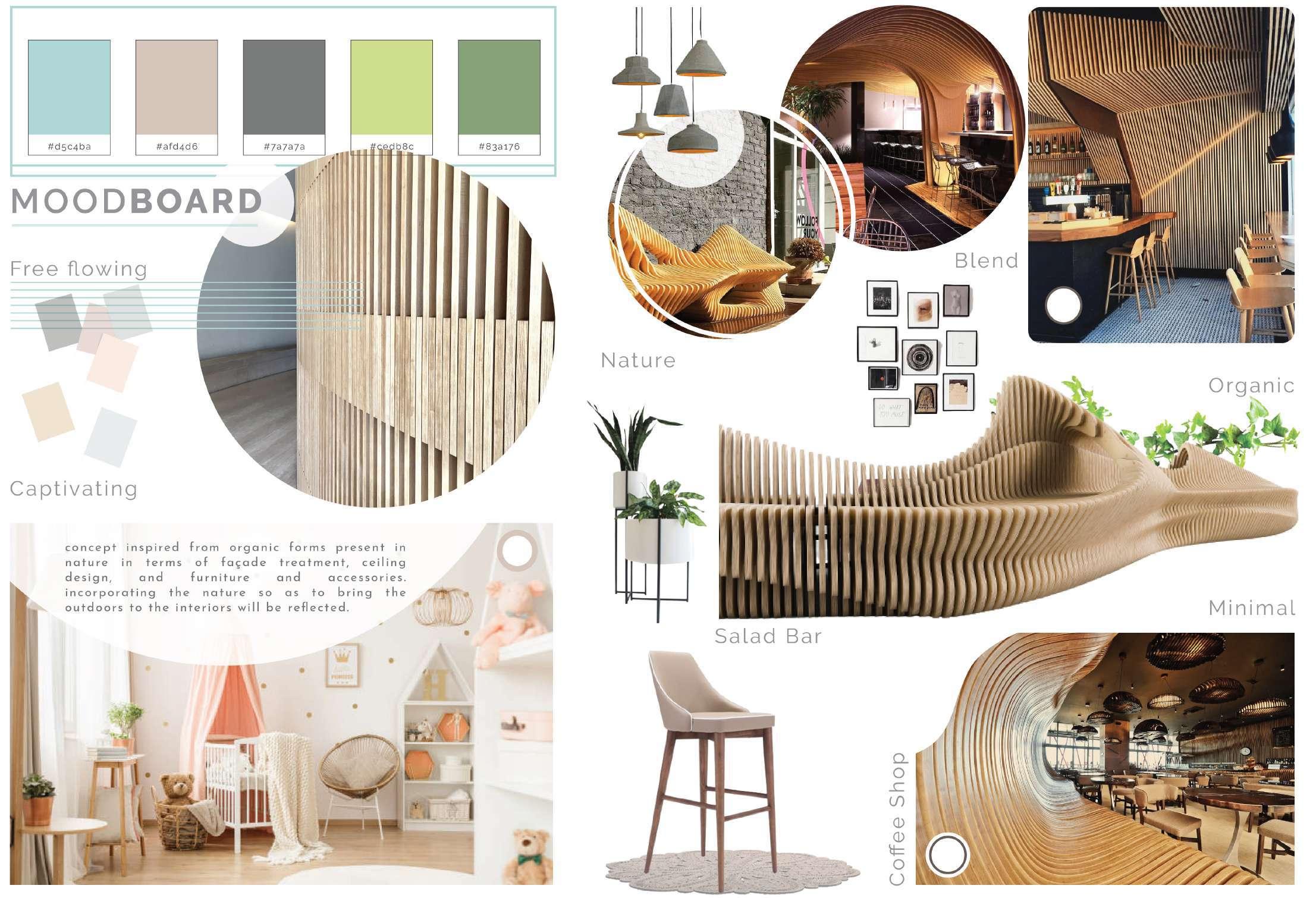
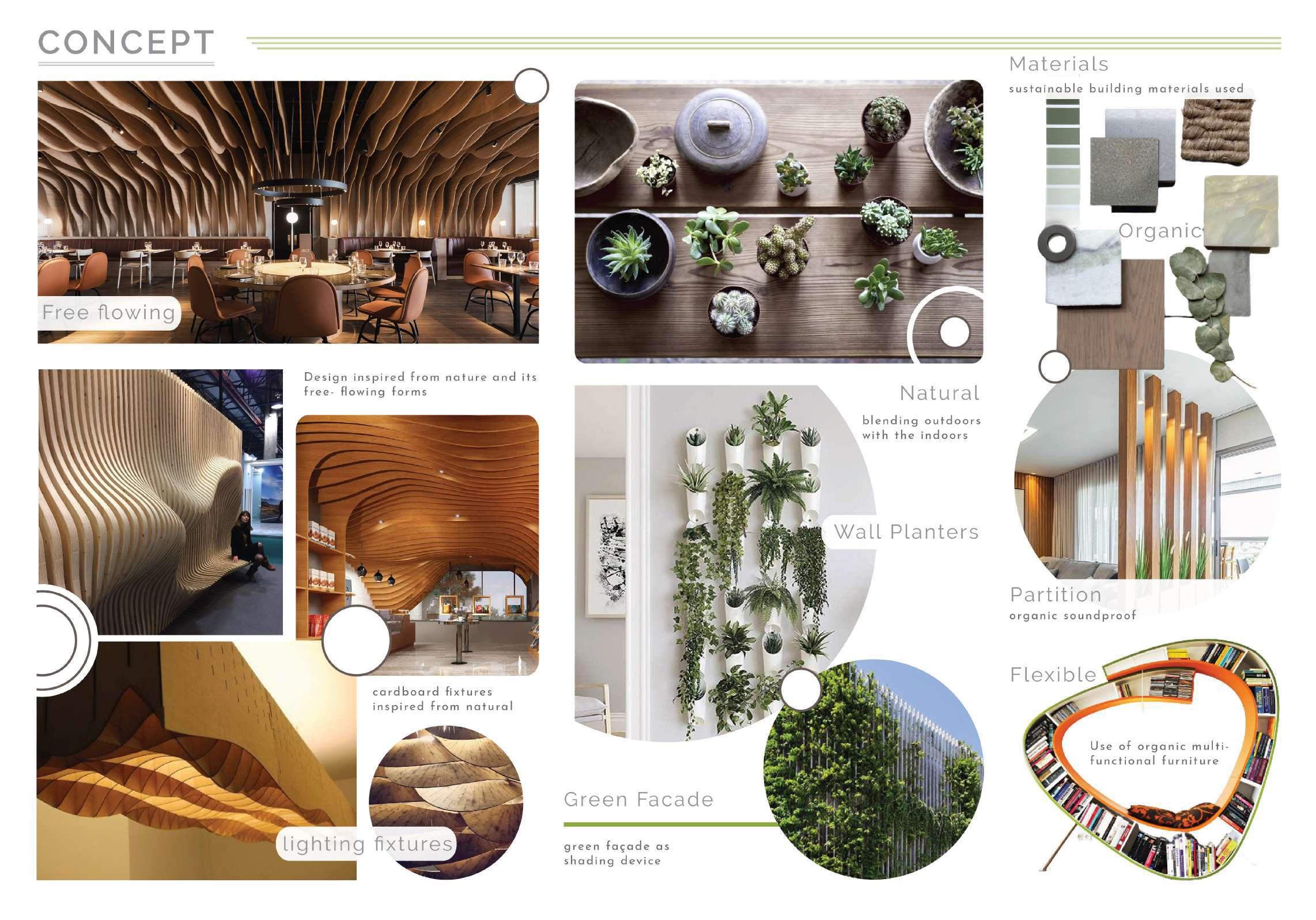
GROUND FLOOR PLAN DESIGN GAPS & SOLUTIONS
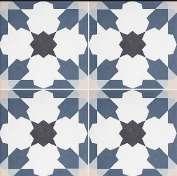
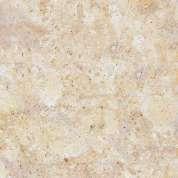
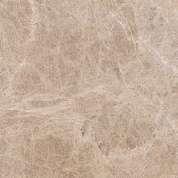


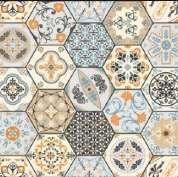

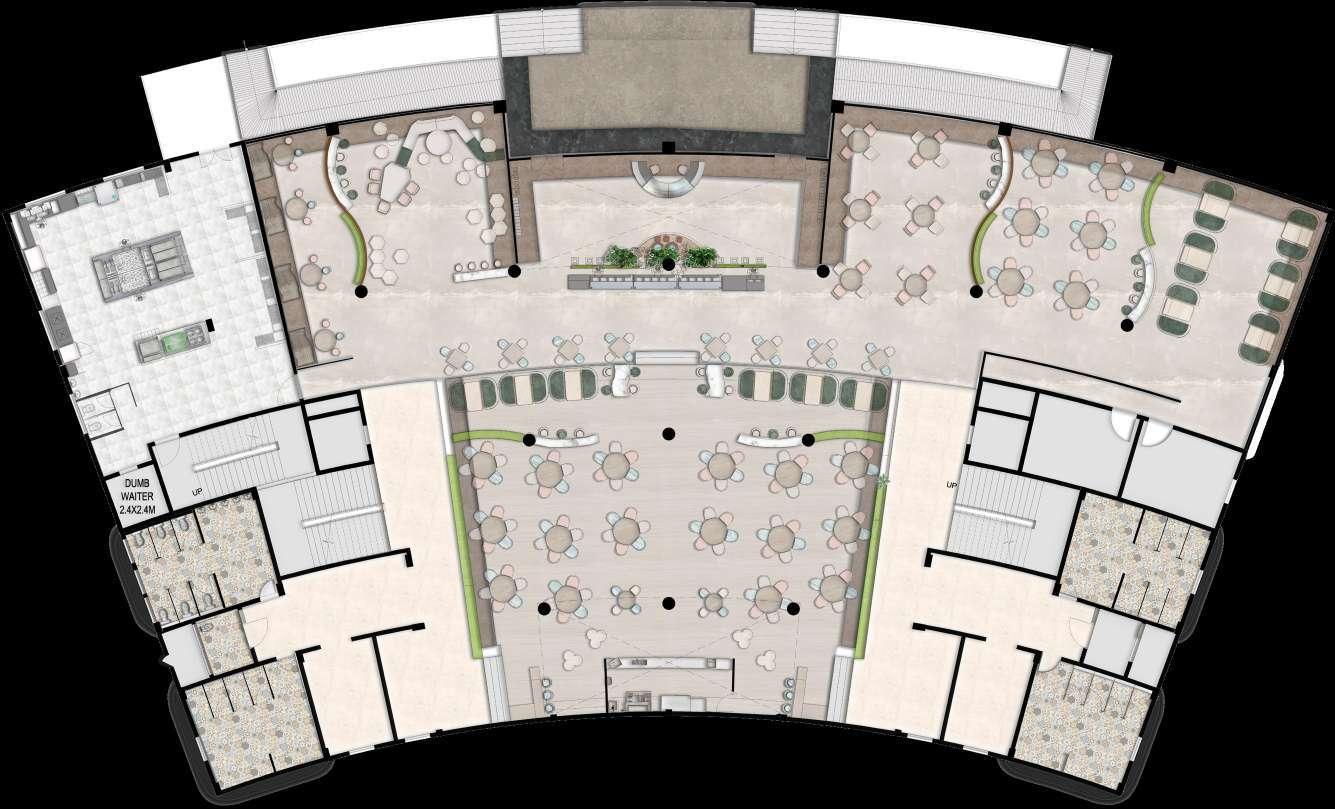
the influence of the building blocks on site increases opportunities for the mixed use typology, and the placement of the blocks are influenced by the wind breezes and circulation around the site
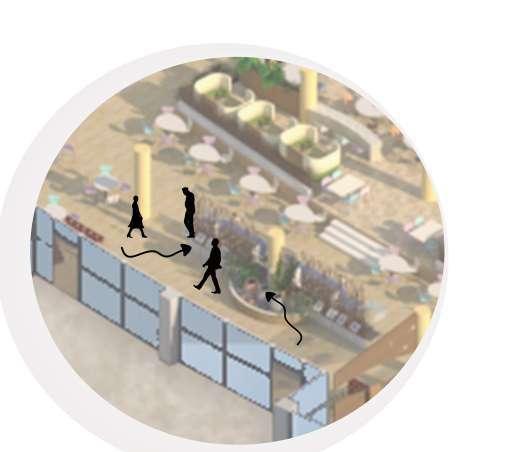
The primary activity zone is used for circulation as well as a space for the counter. It is important to use elements that enhance user experience
planters
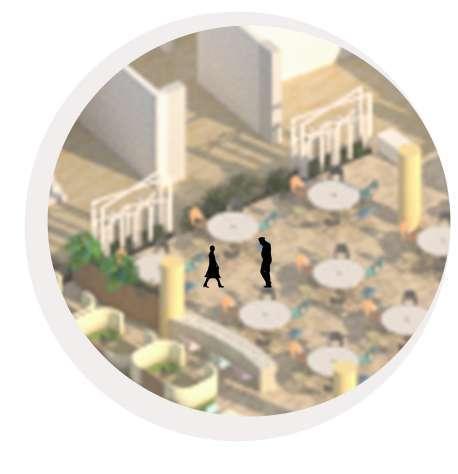
Having a well balanced furniture placement with indoor planters helps increasing visual appeal

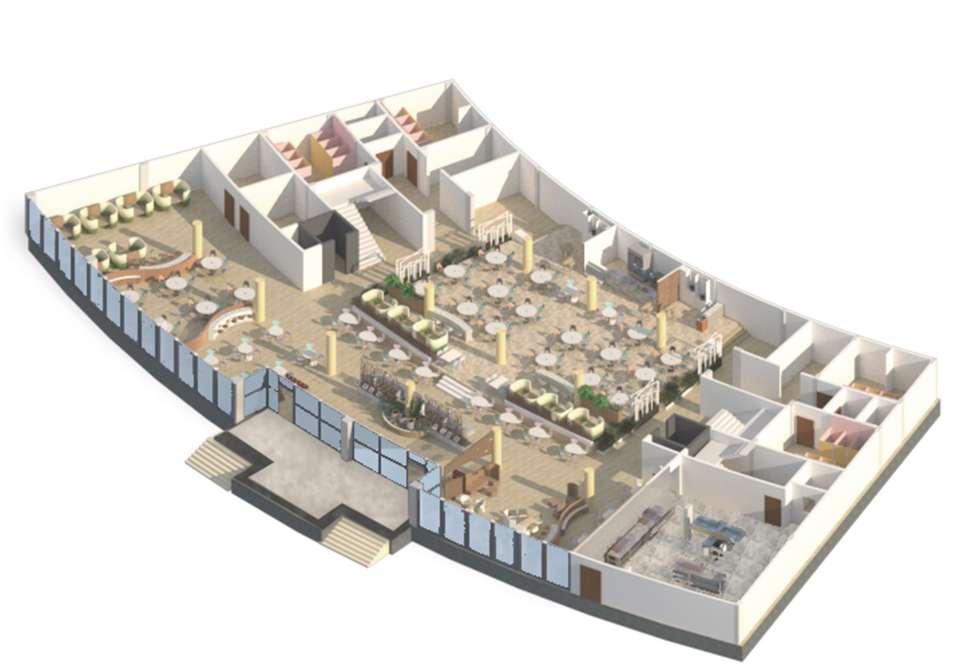
Seating, including booth seating and interactive group seating encourages multifunctionality of the food court seating


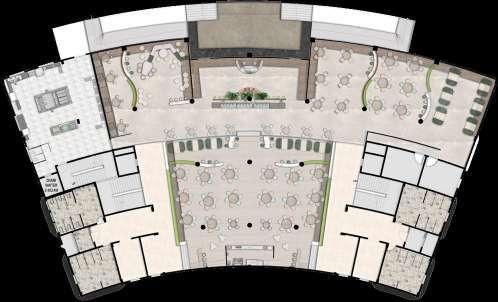
INTERIORS
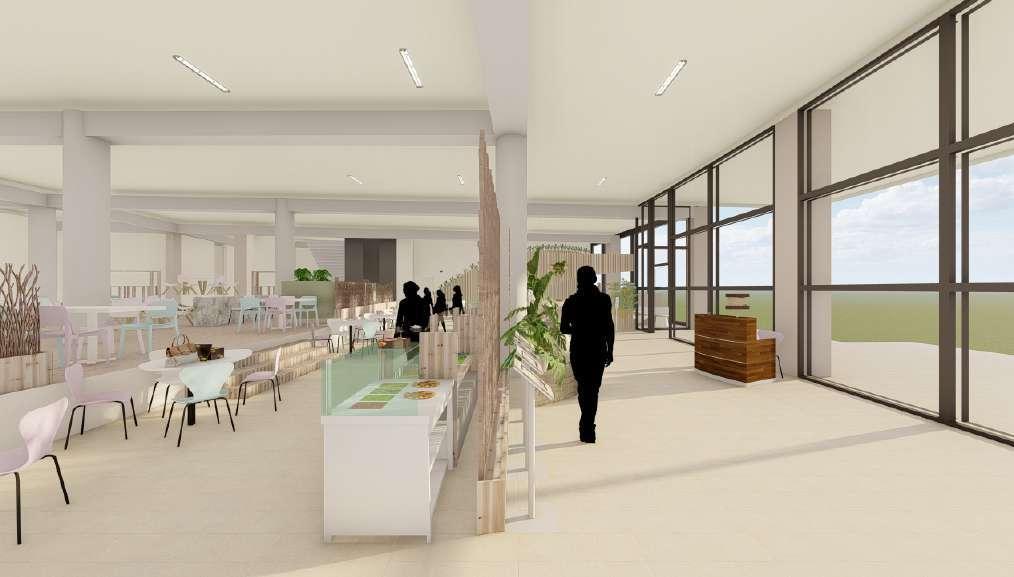
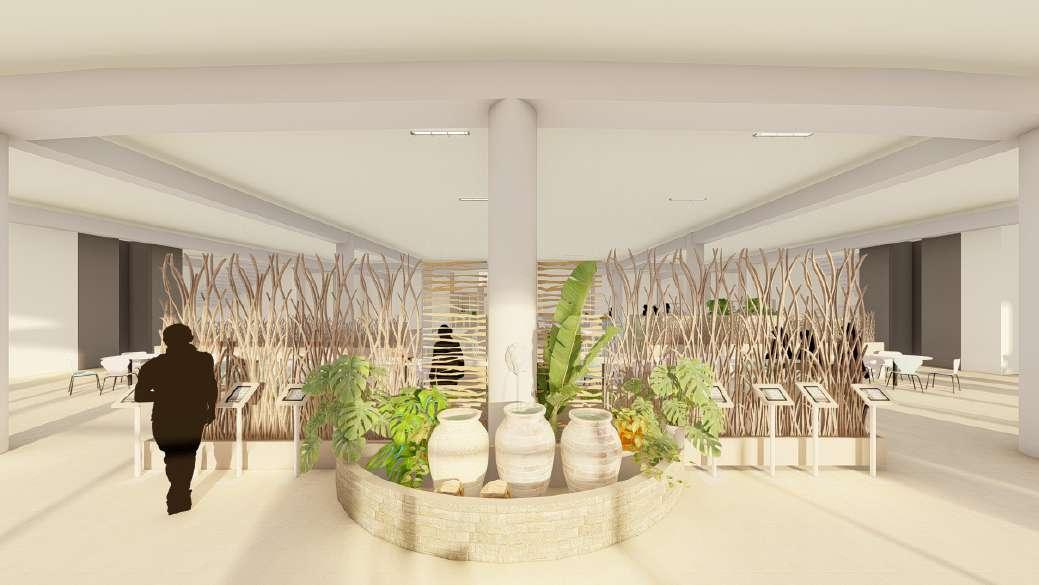

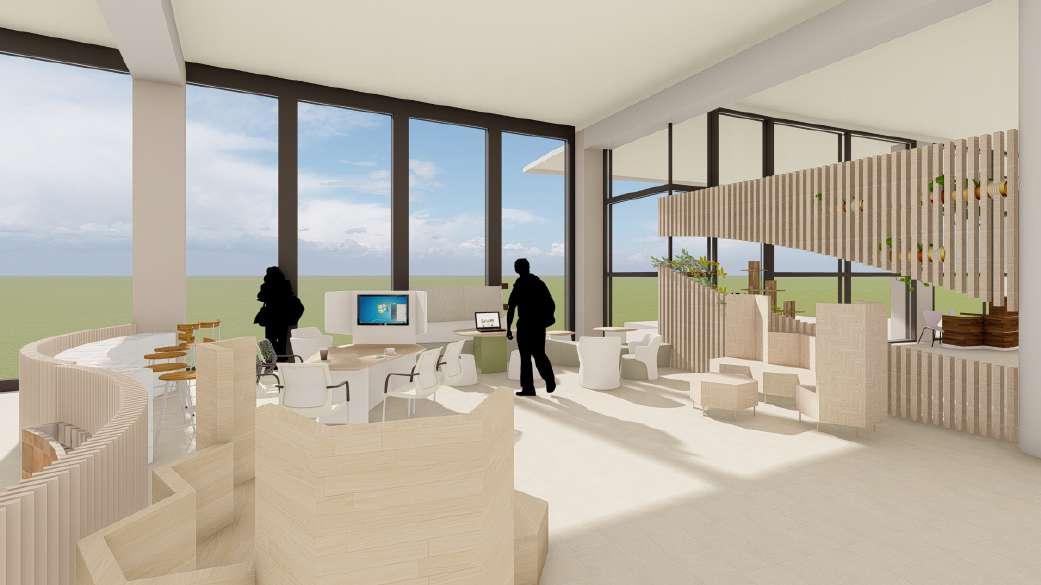
TINY HOUSE( THE CRIB)
Year : 2022
Location Brussels, Belgium
Design approach:functionality, minimalism
User groups : Varied clientele for different functions
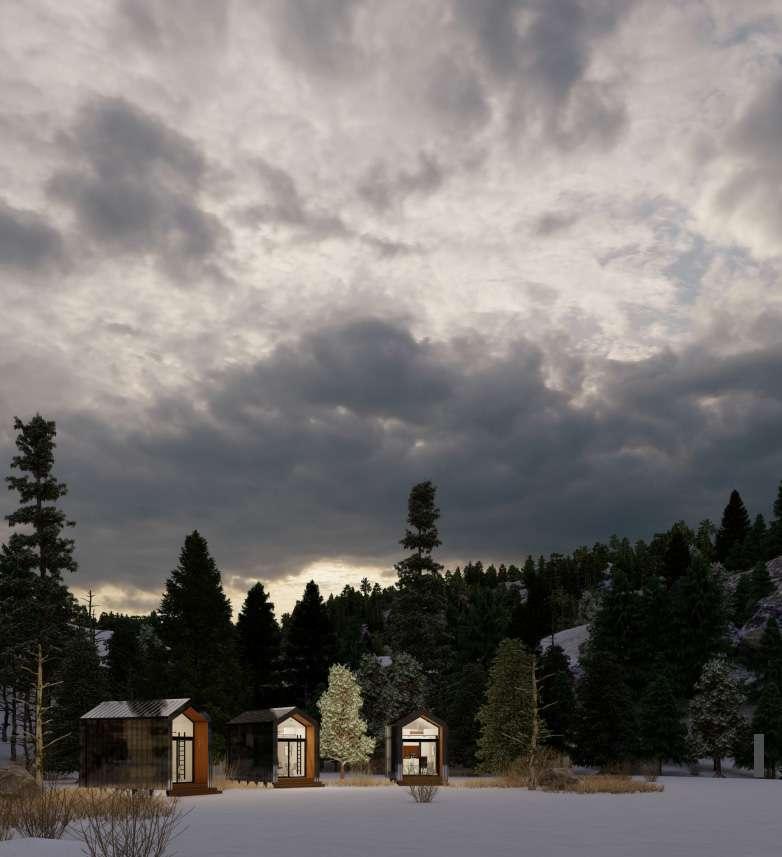
The Crib is designed to embody the concept of 'your personal space', catering to various activities and user needs . A project initiated for the context of Belgium, the size of the Crib, its use, décor, and the finishing material can be decided by the client. The various activities it can be used for varies from a semi-formal working spaces like office spaces, art studios, to recreational spaces like pool rooms, yoga room and even as living spaces like bedrooms and care homes.
UNIT 1: STUDIO ROOM
The conception of a home recording studio has materialized as a realization for the aspiring artist. The crafted design of the studio room manifests the elimination of the need for external recording spaces, thus circumventing the intricacies of commuting and reducing associated costs. The meticulously planned interior not only caters to functional requirements but also provides a spatial ambience conducive to artistic collaboration. The deliberate allocation of space allows for seamless reception and collaboration with fellow artists, fostering an environment where creativity can flourish.

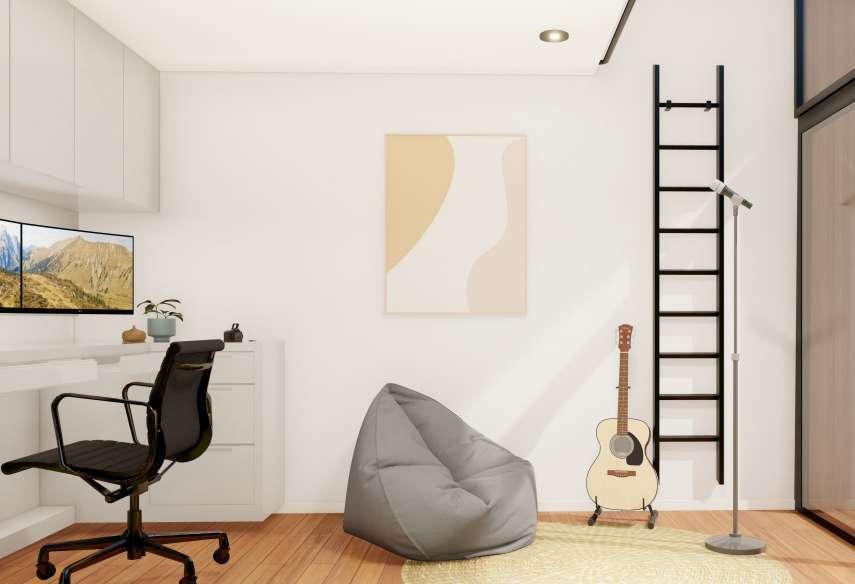
UNIT 2: OFFICE UNIT
Area : 10sqm
Activity Individual office unit with mezzanie that can be used for leisure, recreation or storage
interiors Customisable storge/wardrobe with seating
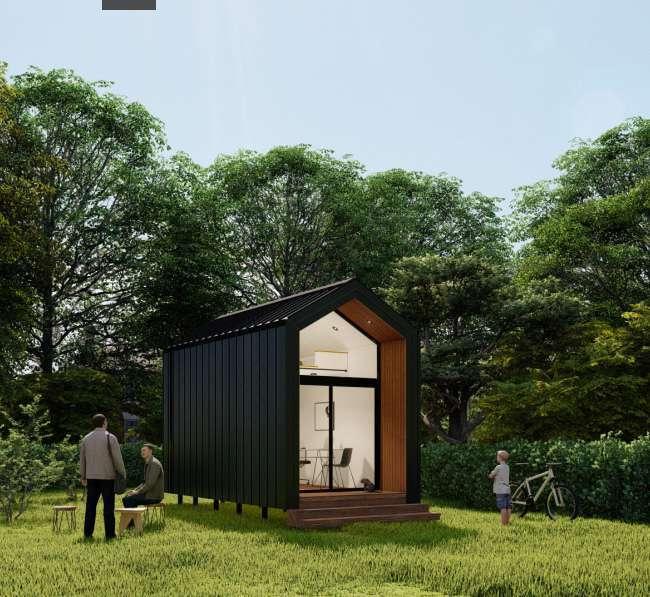
Exploring the concept of a home office has been a longstanding ambition, yet persistent spatial limitations have posed challenges for accommodating both professional engagements and dedicated workspaces. The introduction of an office room emerges as a thoughtful architectural intervention, offering not only an expansive area for individual work but also a refined setting to host clients. The deliberate use of zinc panels, thoughtfully adapted to the specific demands of the Belgian environment, seamlessly integrates with external storage solutions. The elevation of the workspace,
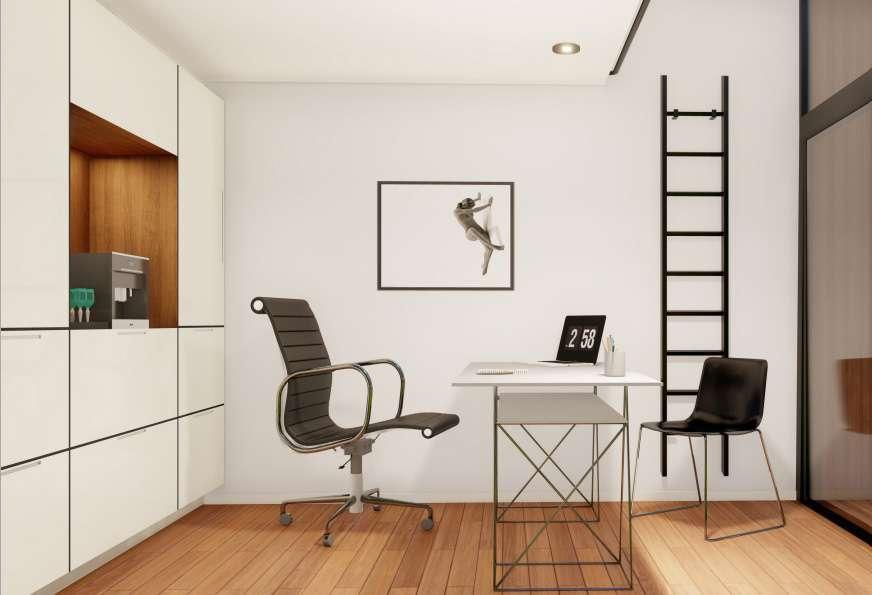
UNIT 3: BEDROOM UNIT
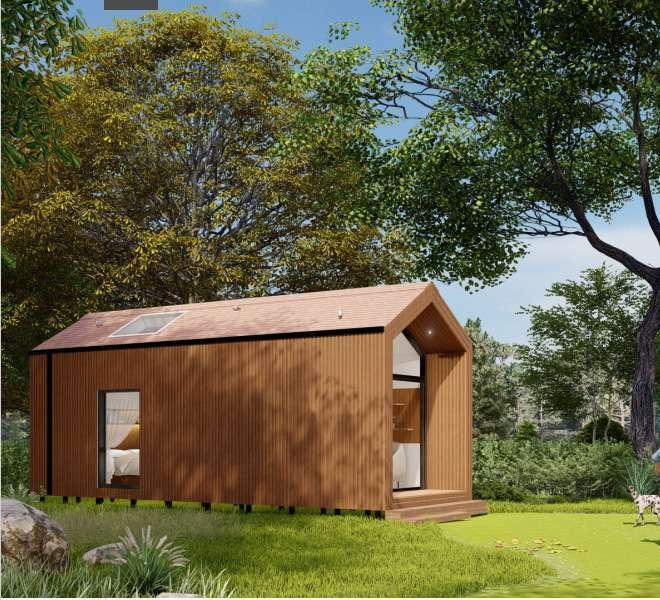
The design concept of the guest house is expressly tailored to enhance the experience of overnight guests. The users have the flexibility to personalize the crib, potentially incorporating a mezzanine for additional sleeping/storage space. The intentional separation of the guesthouse from the main dwelling prioritizes privacy for both residents. The guesthouse encompasses a living room with pegboard fixtures along the walls, providing supplementary storage solutions. Within its spatial layout, a well-appointed kitchen space is integrated with a mezzanine level serving a dual purpose, offering both a sleeping area and a versatile space suitable for lounging, recreation, or reading. The master bedroom, complete with an attached washroom, features bespoke furniture designed to maximize multi-functionality, contributing to the overall efficiency and elegance of the guesthouse.
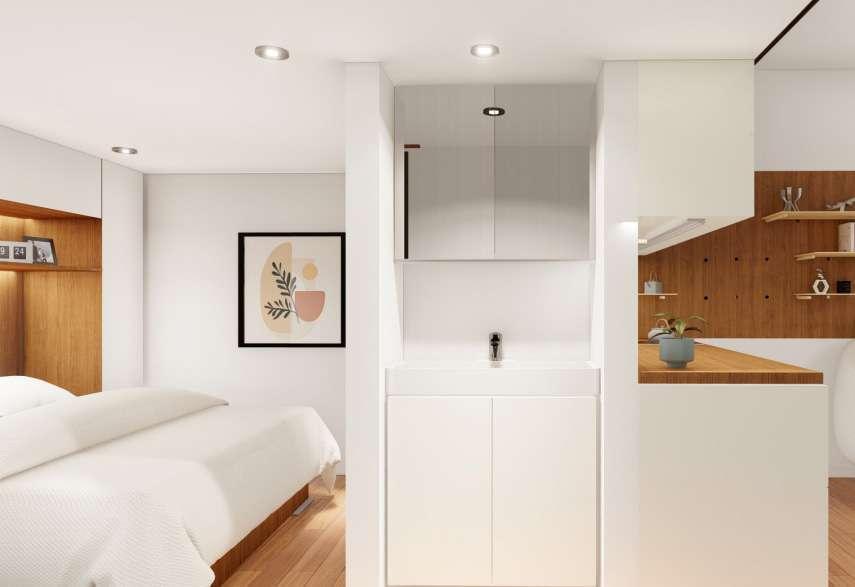
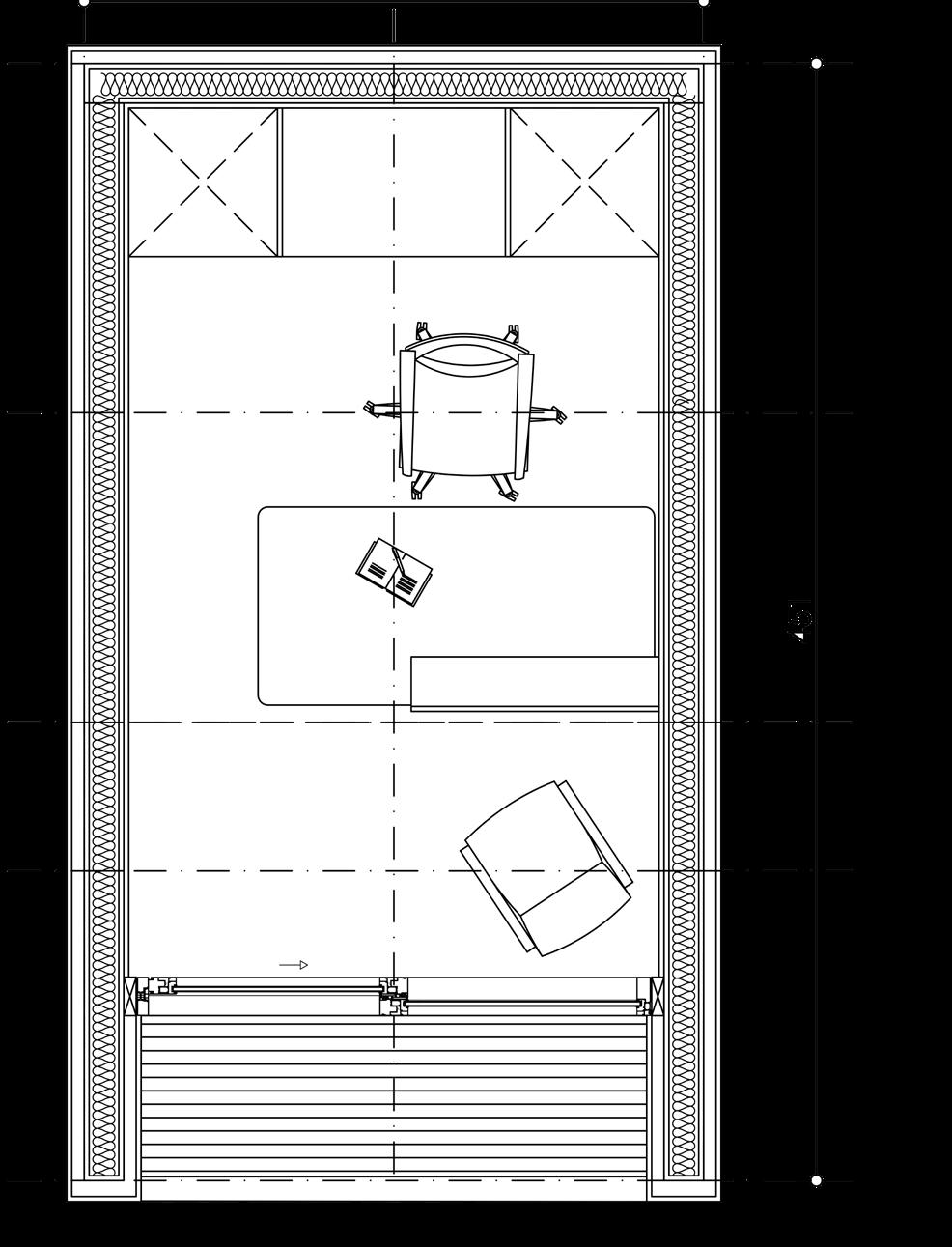
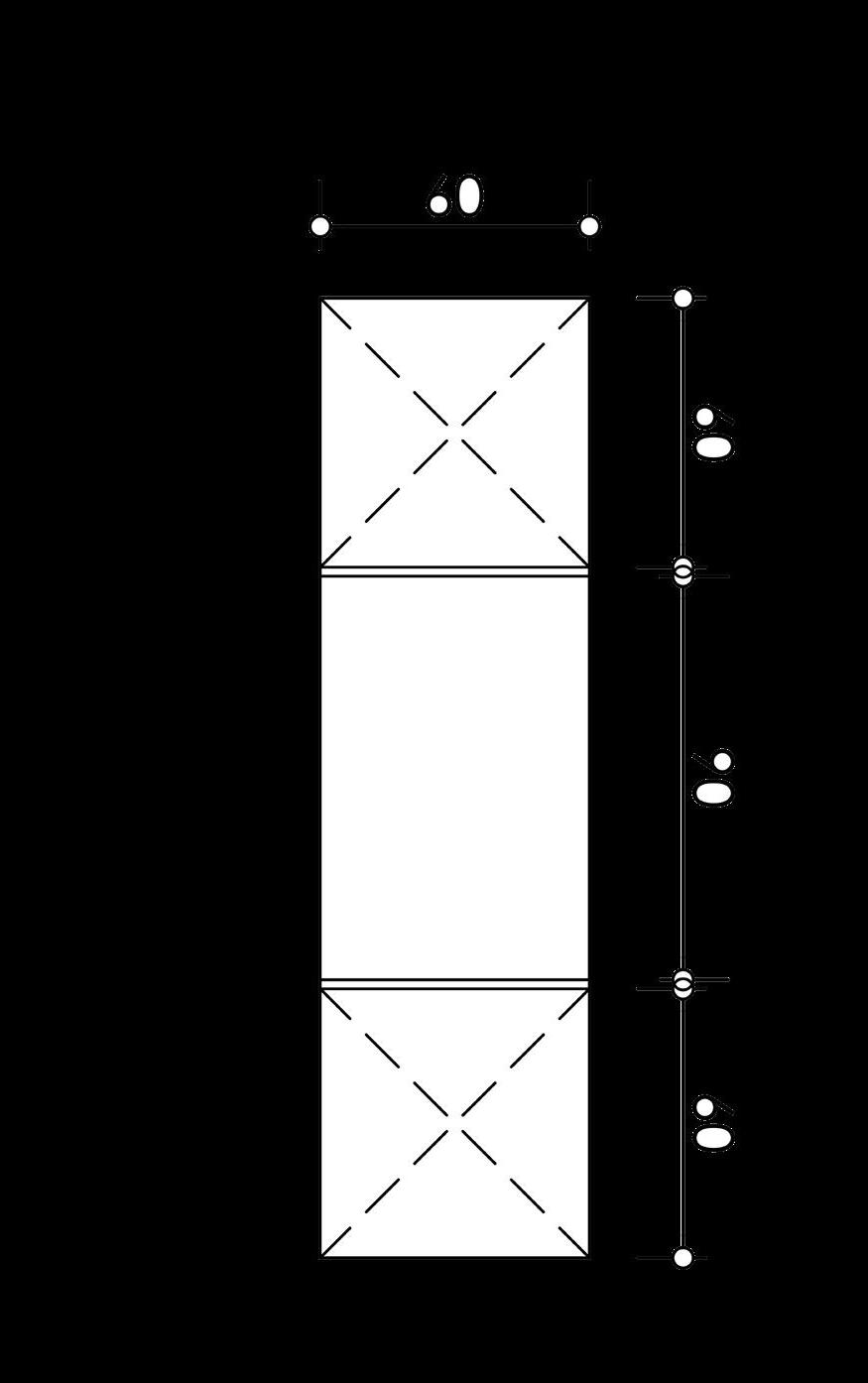
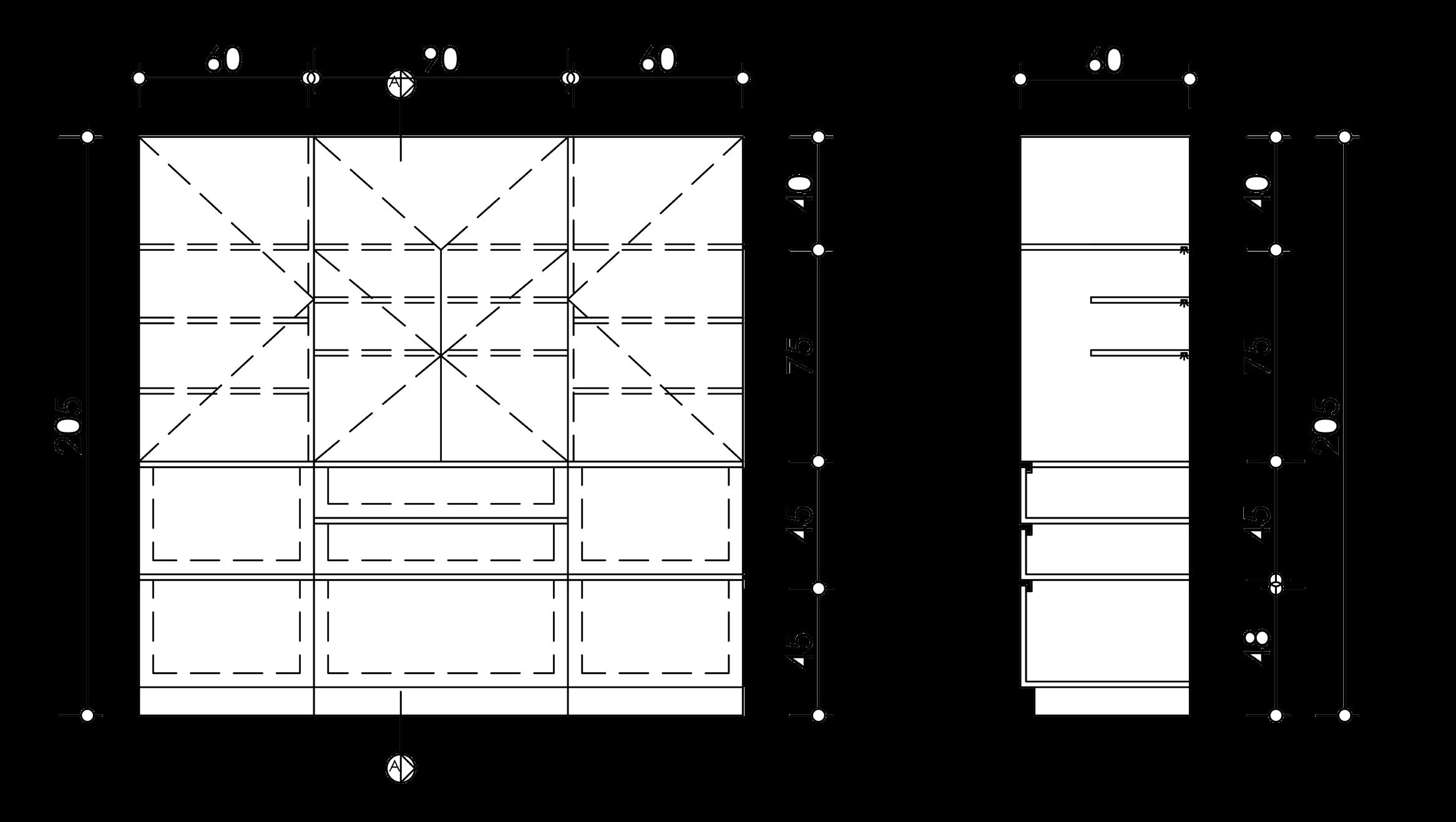

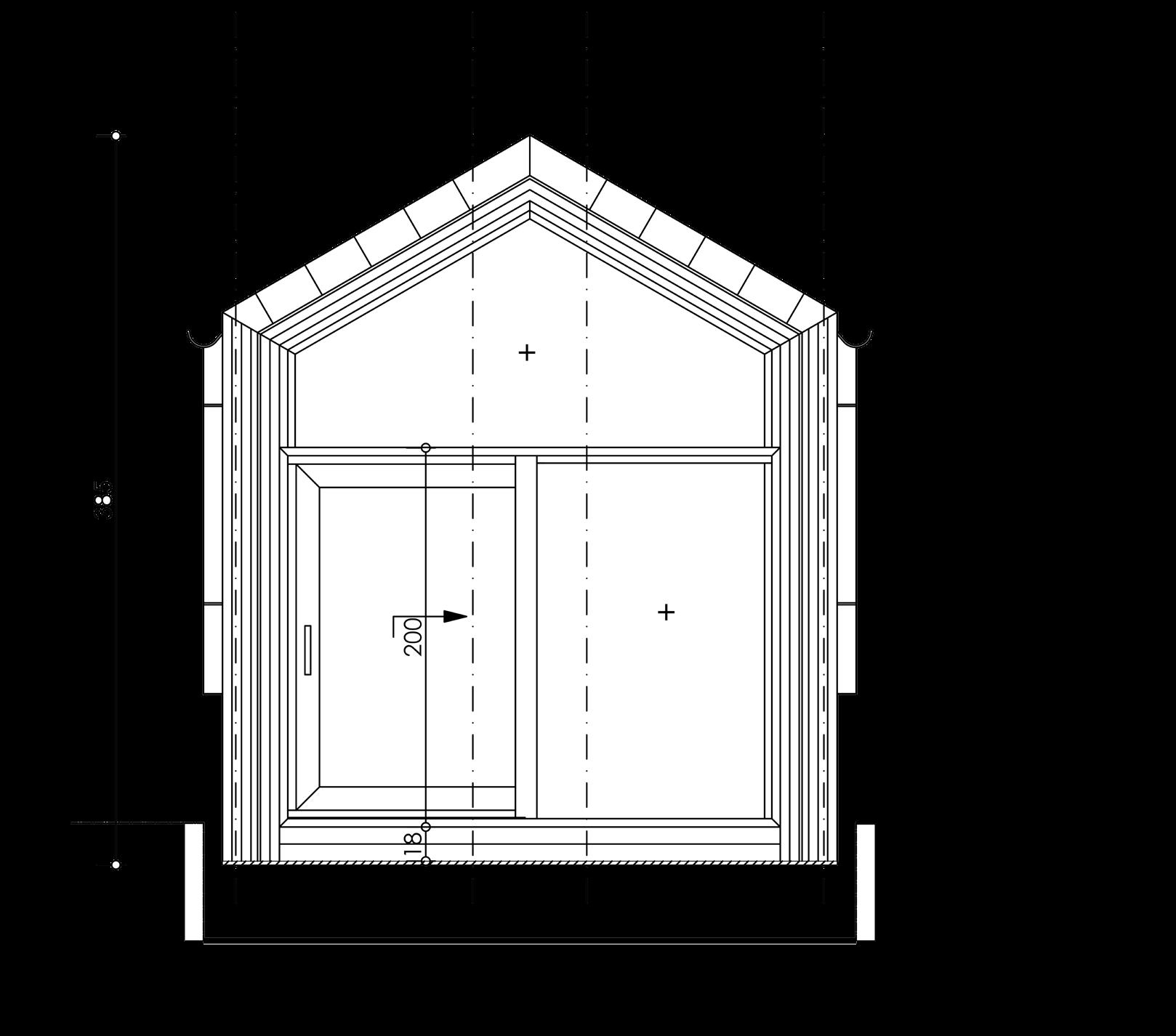

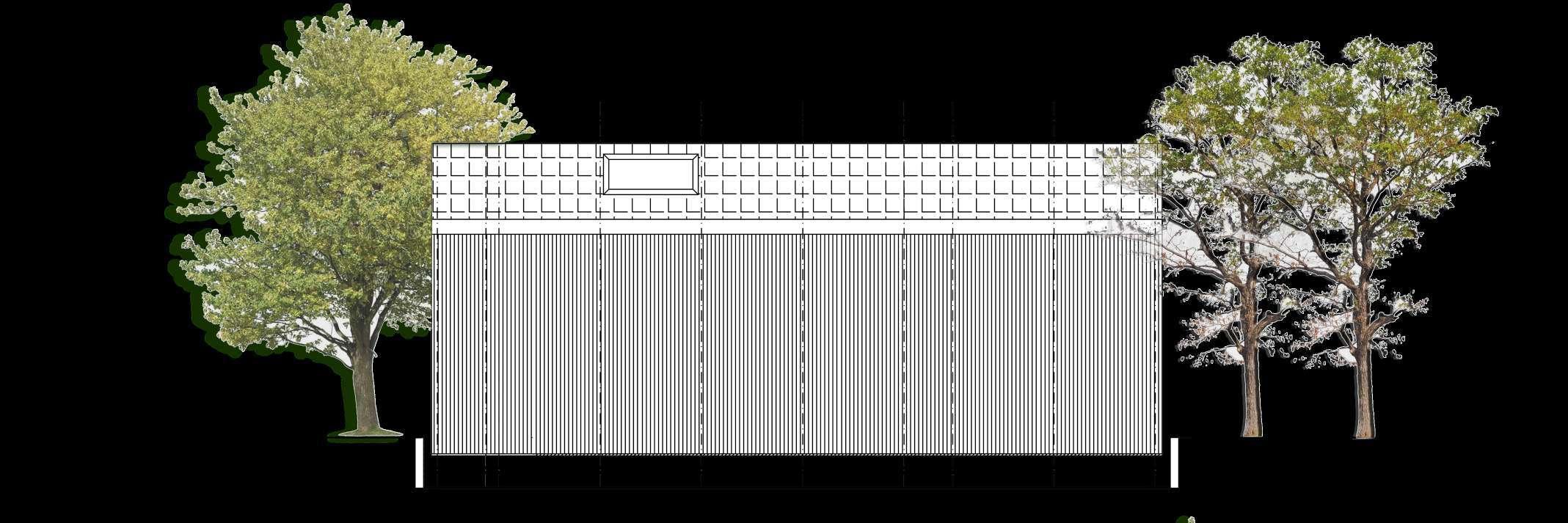
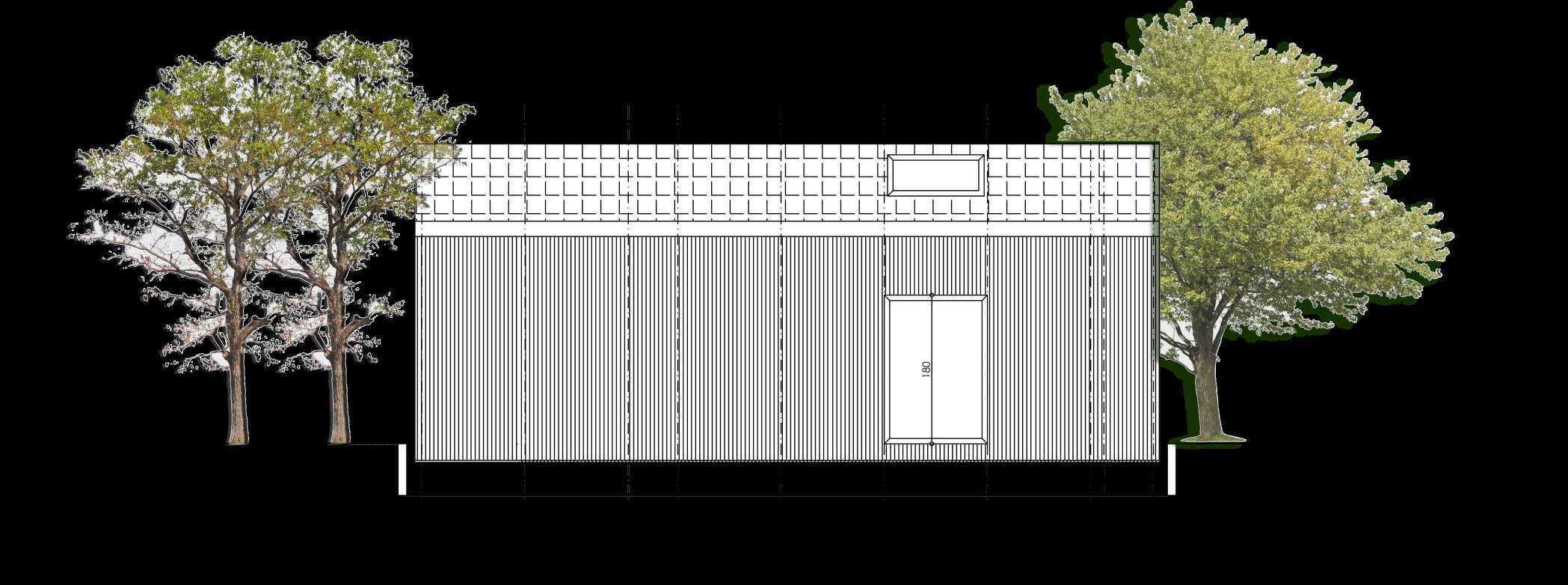
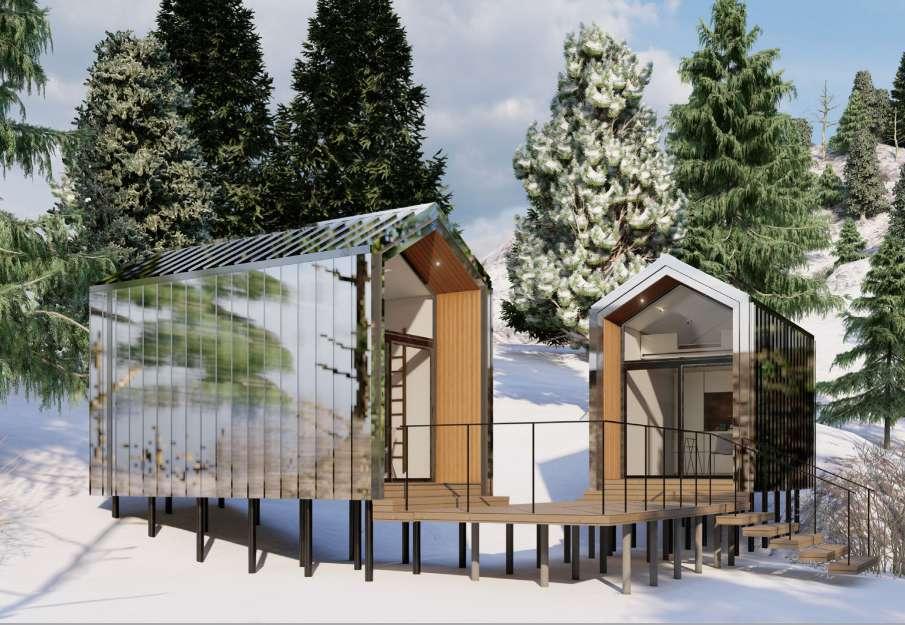
The crib features unique designs that fits easily within the Belgian context, with insulation to save energy
The construction experts are active in Flanders and Brussels having extensive experience, who help in bringing the user’s free expression of their crib’s design into life
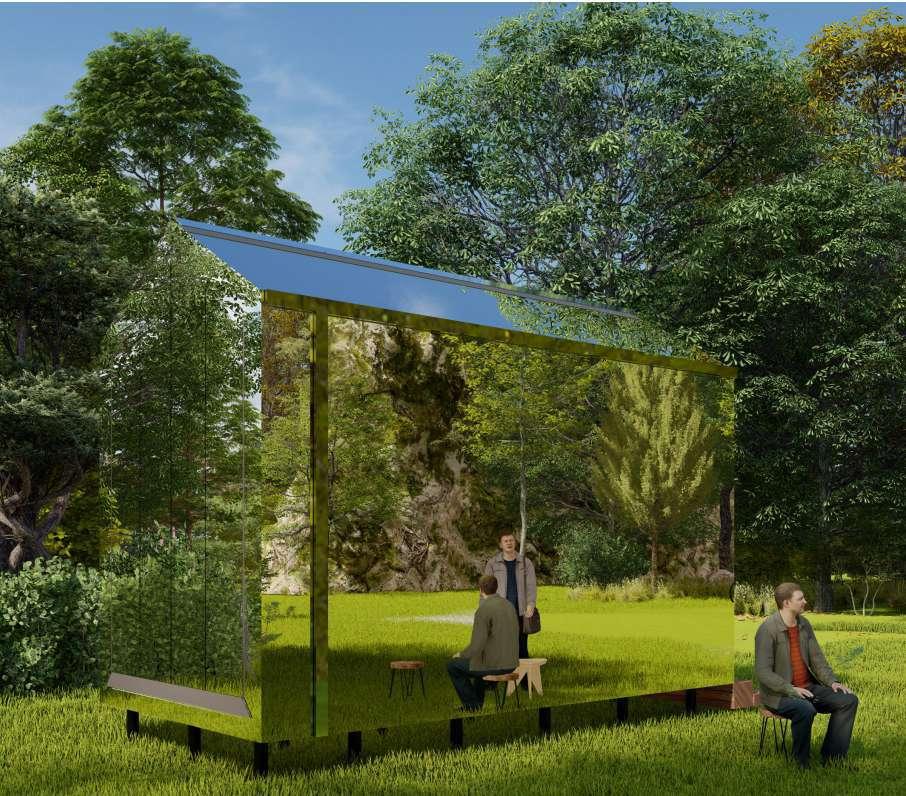
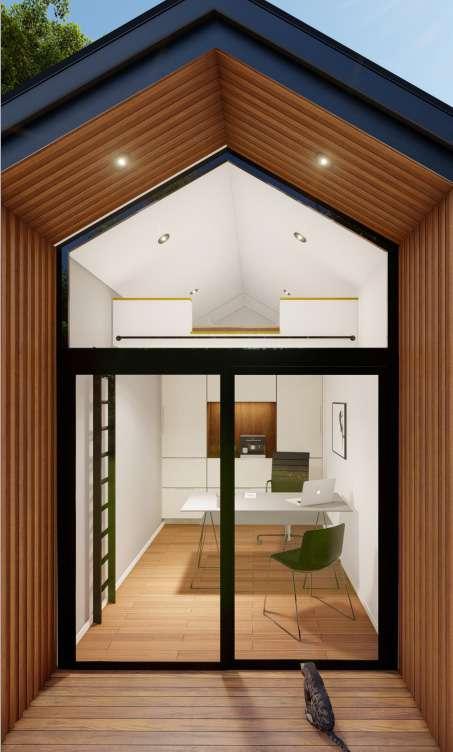
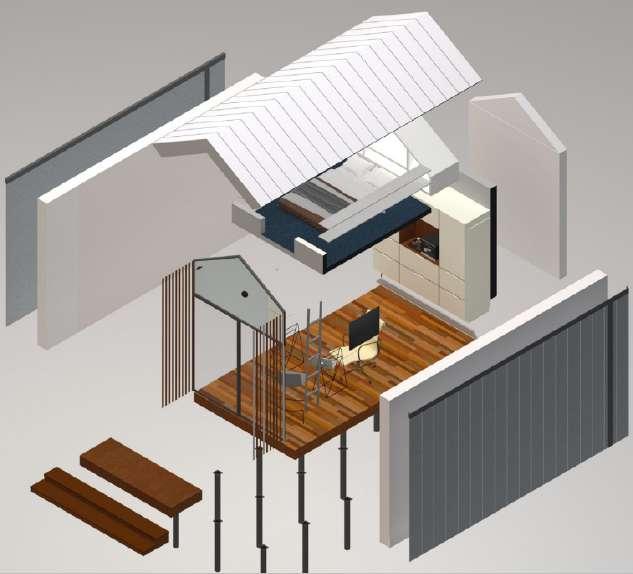
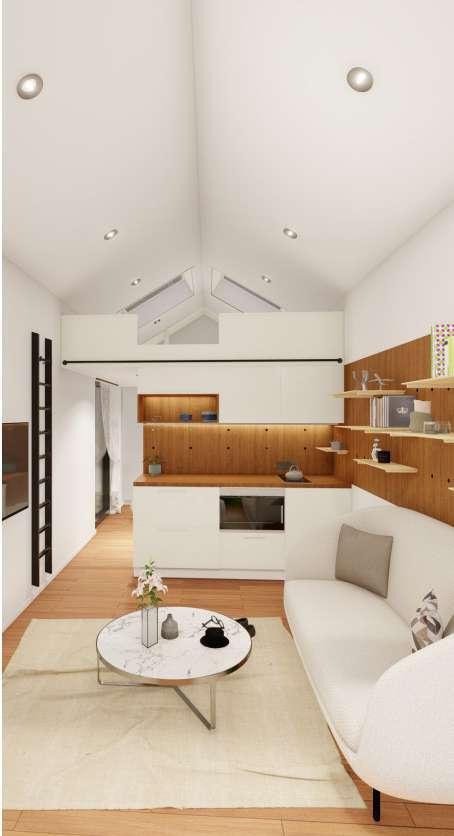

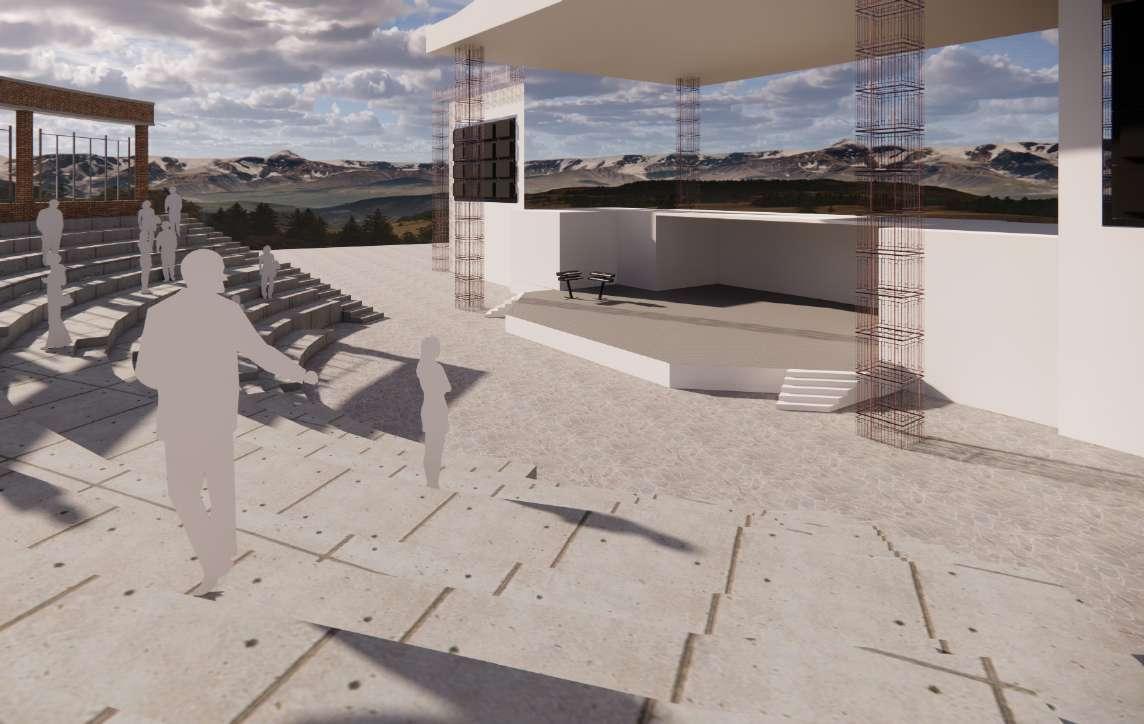
The design for an architecture institution spans a 16-acre site, emphasizing experiential learning within a suburban context. A primary focus is placed on cultivating a symbiotic relationship between the built environment and its users, thereby influencing a transformative shift in the learningteaching paradigm. Prioritizing scenic views, the arrangement of outdoor and indoor spaces is meticulously calibrated to optimize user satisfaction, enhancing the overall quality and functionality of the institution's design.
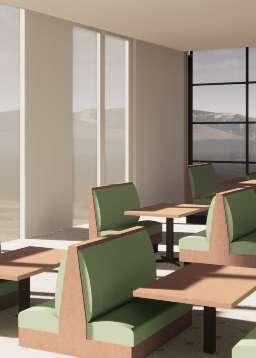
INSTITUTION DESIGN OF AN ARCHITECTURE SCHOOL
Year : 2022
Location: Ranka, Gangtok, Sikkim
Site extent: 16 acres
Design approach:Functionality, play of levels and terrains, harmonious indoor outdoor connection
MASTER PLAN
Amidst the peaceful and serene environment that Ranka provides, Sikkim boasts of its lush 16 acre campus for Architecture. The design focuses on creating a multifunctional, interactive space along while keeping the best interests of different user groups, and in achieving a holistic, experiential learning.
Site extent: 16 Acres/65,000sqm
Location : Ranka, Gangtok, Sikkim
FAR: 0.4
Maximum Developmental Area: 25,000sqm
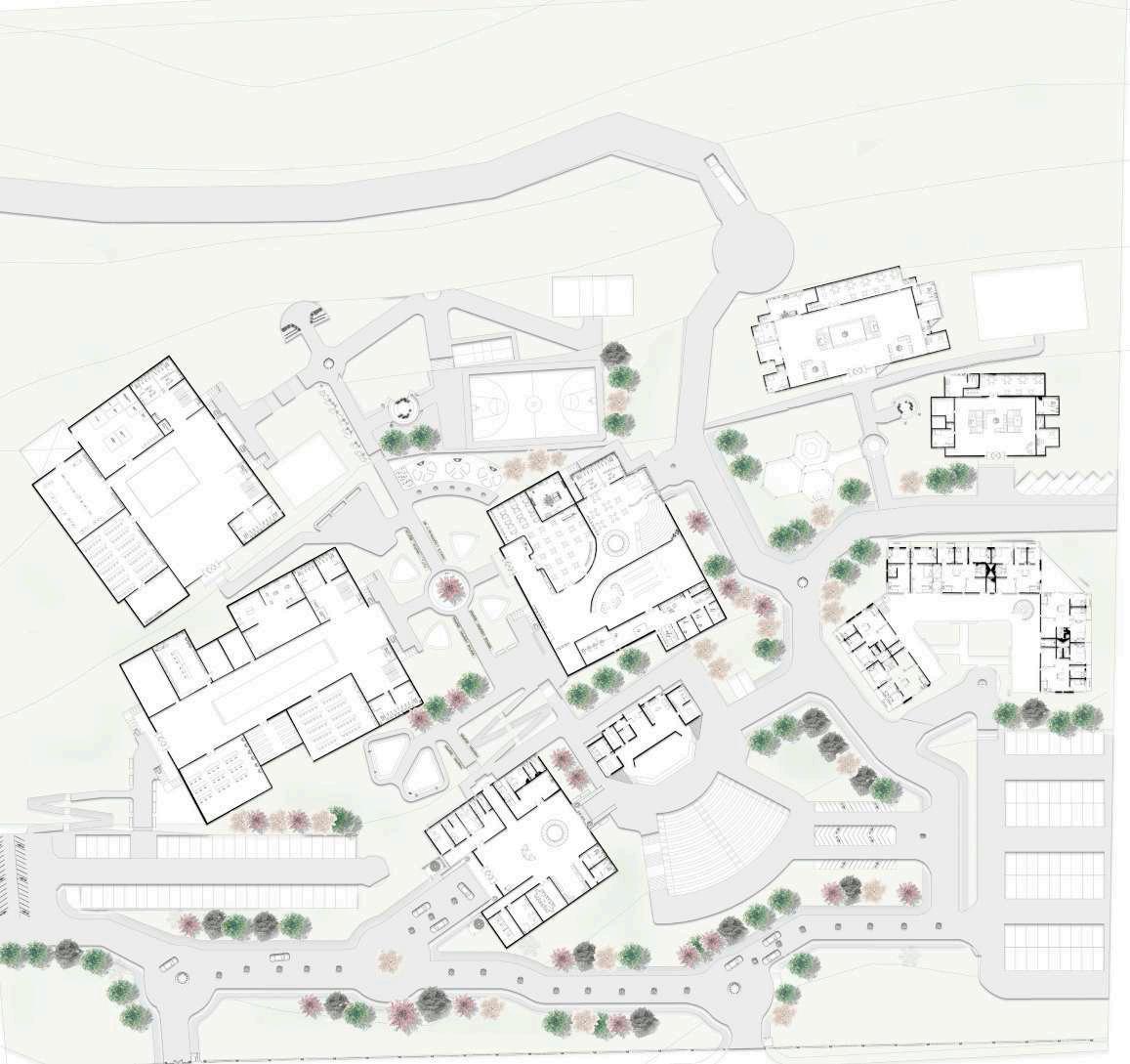
FORM DEVELOPMENT
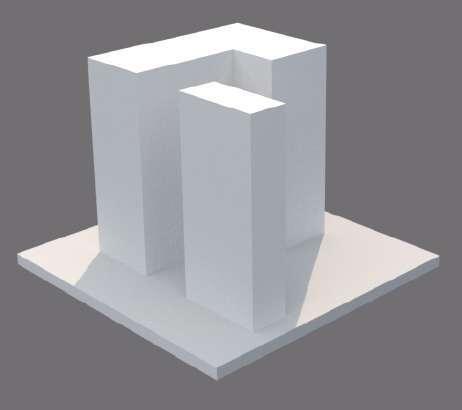
built form: based on activity spaces and ease ofcirculation
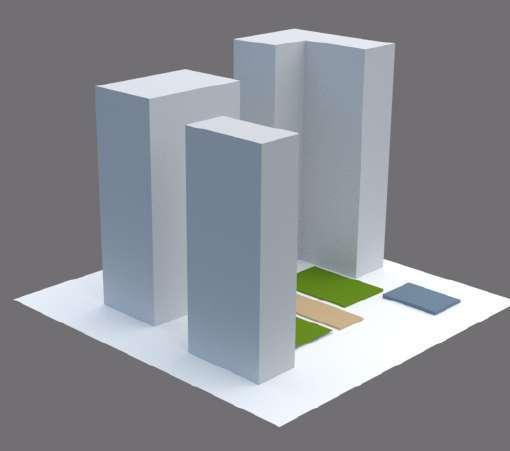
identity:: each block is unique and have their own open spaces based on their activity
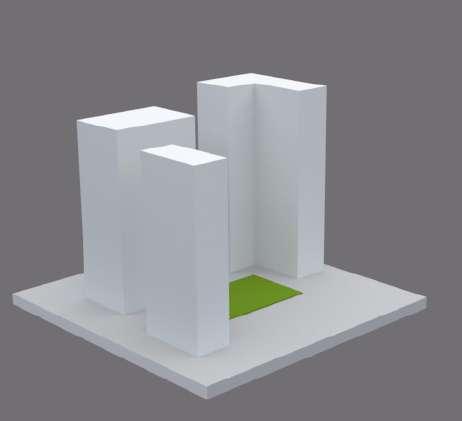
Development of open spaces around built form

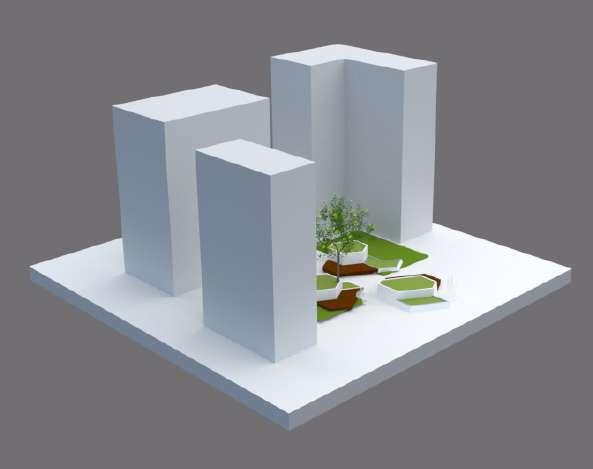
synergies: all blocks are interconnected to a semi-formal central plaza used for multi-functional activities
zones: different environment and space function complements the overall design and purpose of the architecture school
SPACES
Academic Block 1 Ground floor
The ground floor consists of Printing lab, Computer rooms, Digital imaging lab, Data centre and a Model making lab.
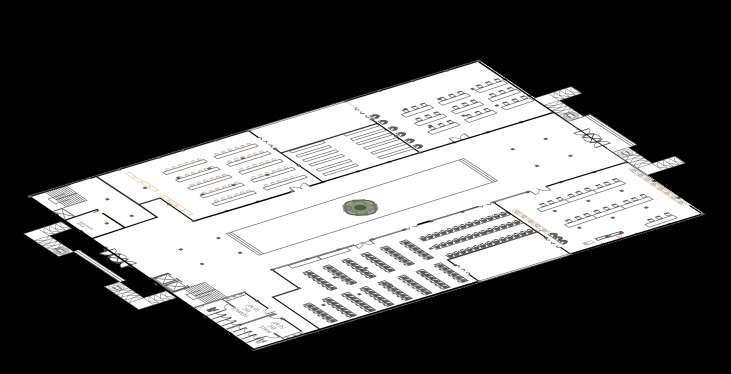
Academic Block 1 Ground floor
The block is a G+5 story building with different activities, having a central courtyard and accessible connections in the floors above.
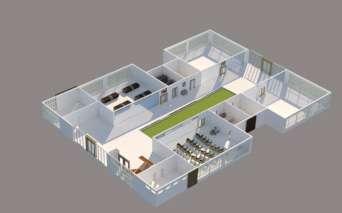
Academic Block 1 G+1 floor plan
The G+1 floor consists of the various professors' staff rooms, along with semi open lounge areas and break rooms.
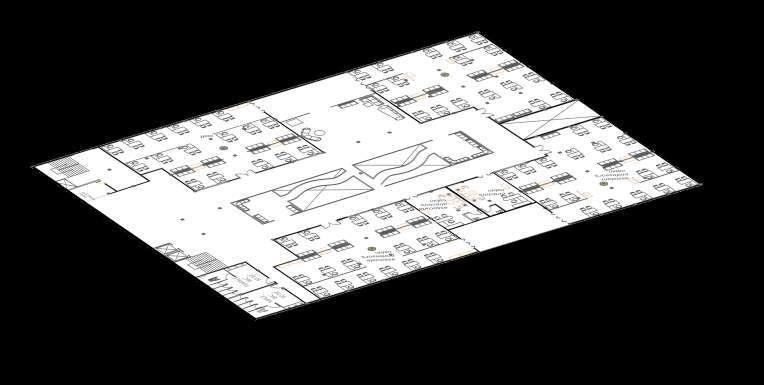
Academic Block 1 G+1 floor
The interiors are connected through free-flowing connections and sit outs with balconies
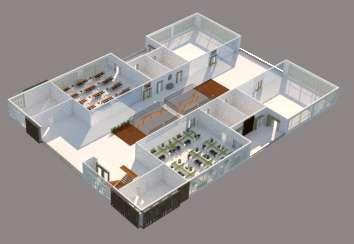
Academic Block 1 G+2-5 floor plan
.The G+2-5 floors consists of the studio rooms, the lecture rooms and attached balconies
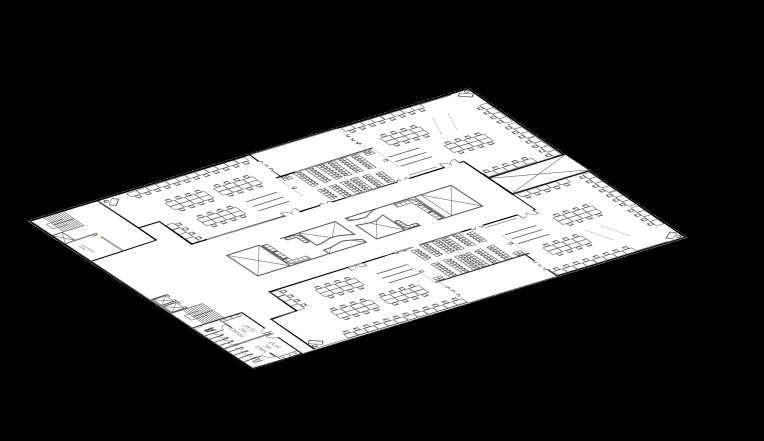
Academic Block 1 G+2-5 floor
It also has open sitouts between different studios used for social interactions among peers and professors whilst serving as activity spaces.
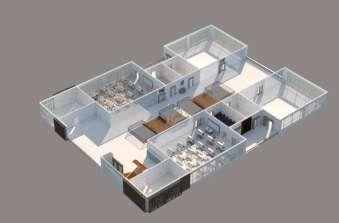
The semi-open amphitheatre accommodates around 500 users at a time.
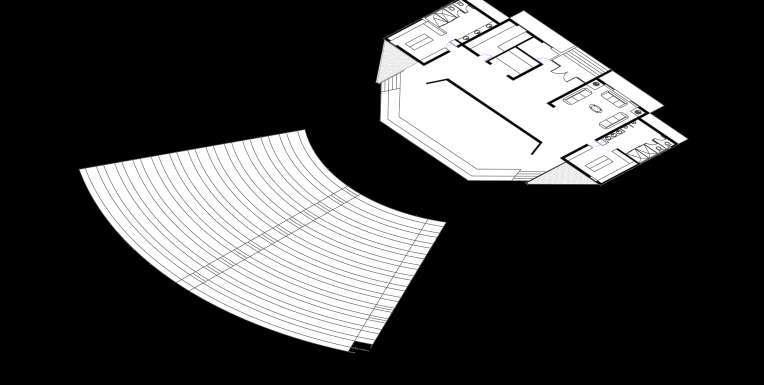
The semi-open amphitheatre is used for holding university events. It is also a space for gathering and hosting different shows, cultural as well as educational.
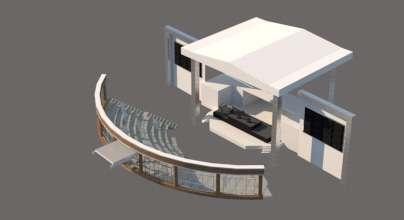
The ground floor consists of the cafe, semi-open library space and a lounge area.
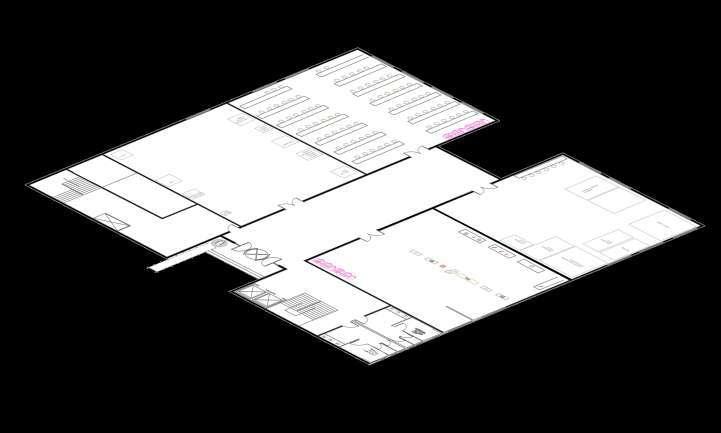
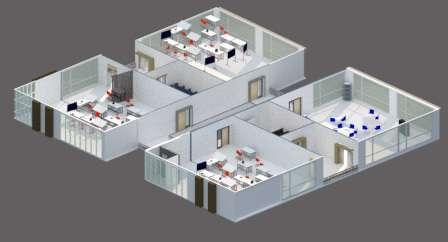
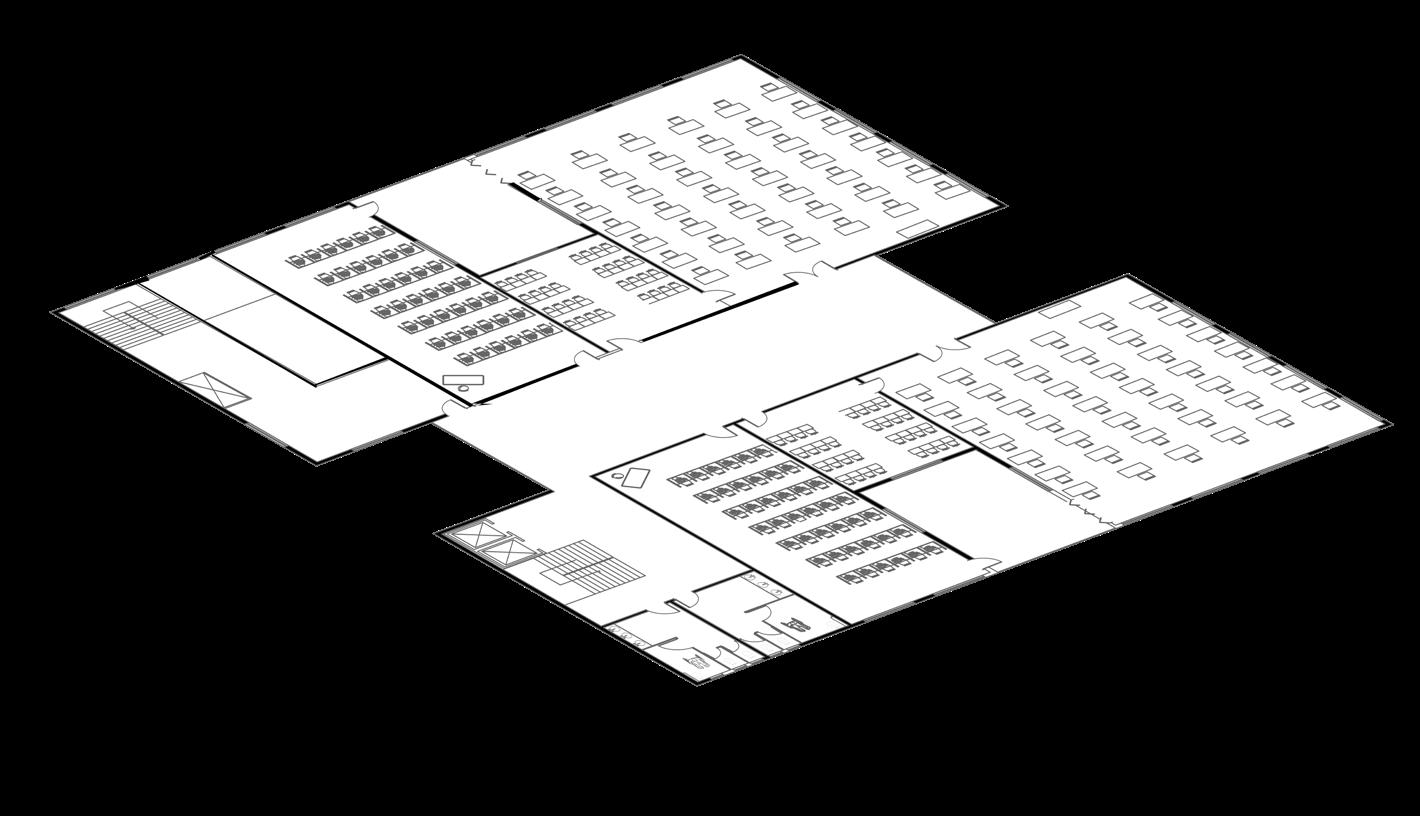
The studio rooms are spacious with flexible studio spaces as well as learning spaces.
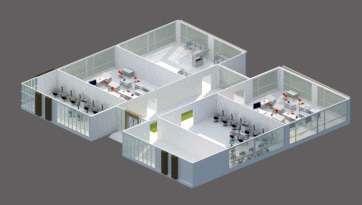
The Social Enclave is a G+1 block It serves as a semiformal, interactive space for all user groups It is also a multifunctional recreational space
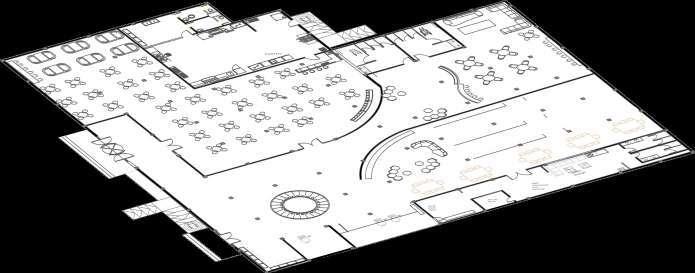
Social Enclave Ground floor
The ground floor consists of the cafe, semi-open library space and a lounge area.

The first floor consists of the cafe, formal library cum studying spaces and an open interaction space.
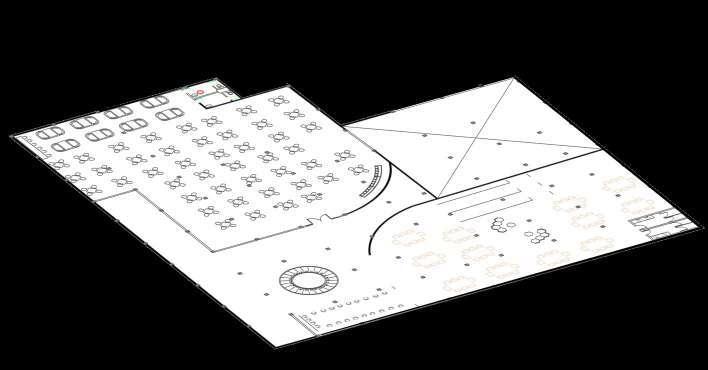
The block receives ambient daylighting owing to the floor to ceiling windows and the semiopen sitout

SECTION BB'
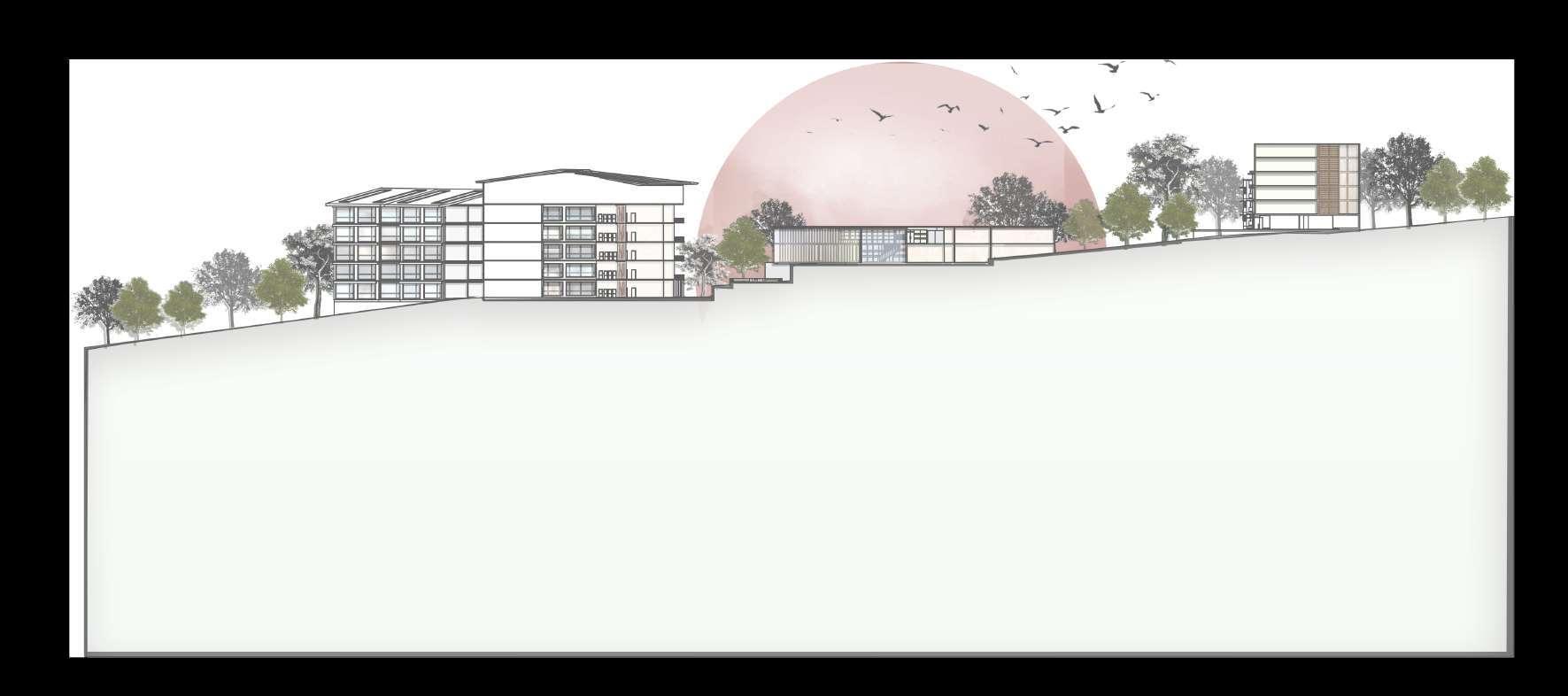
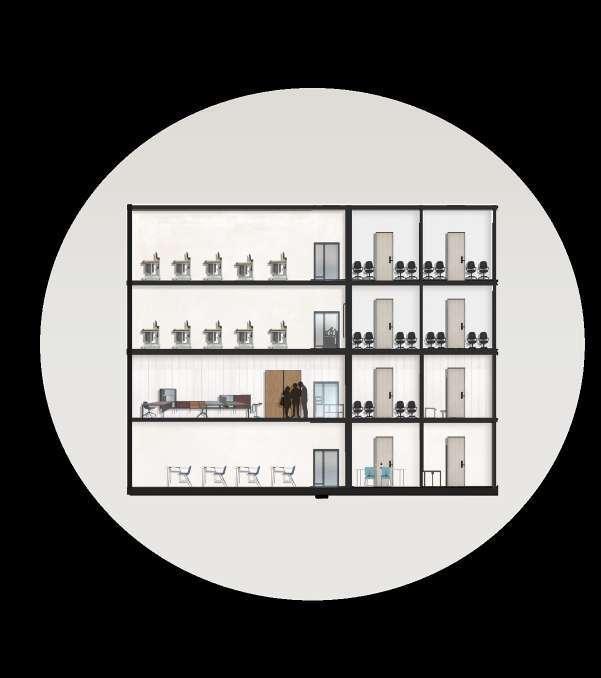
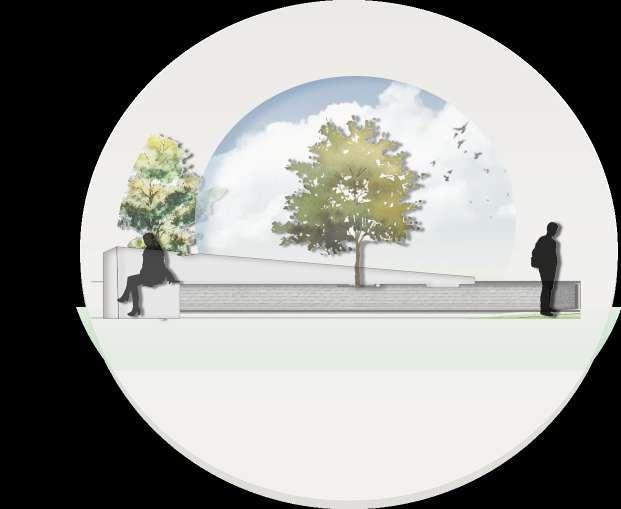
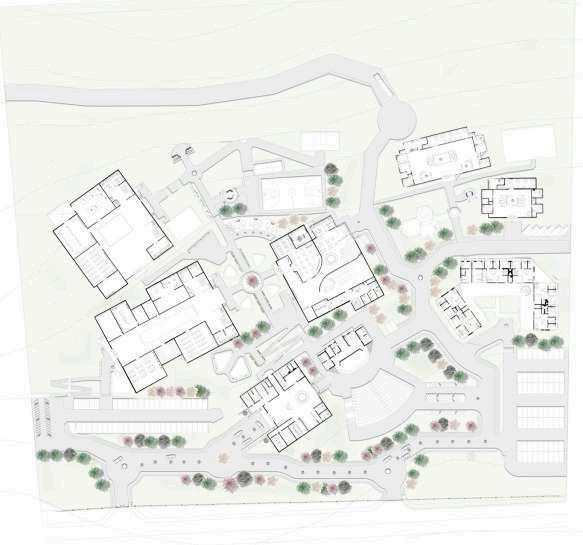
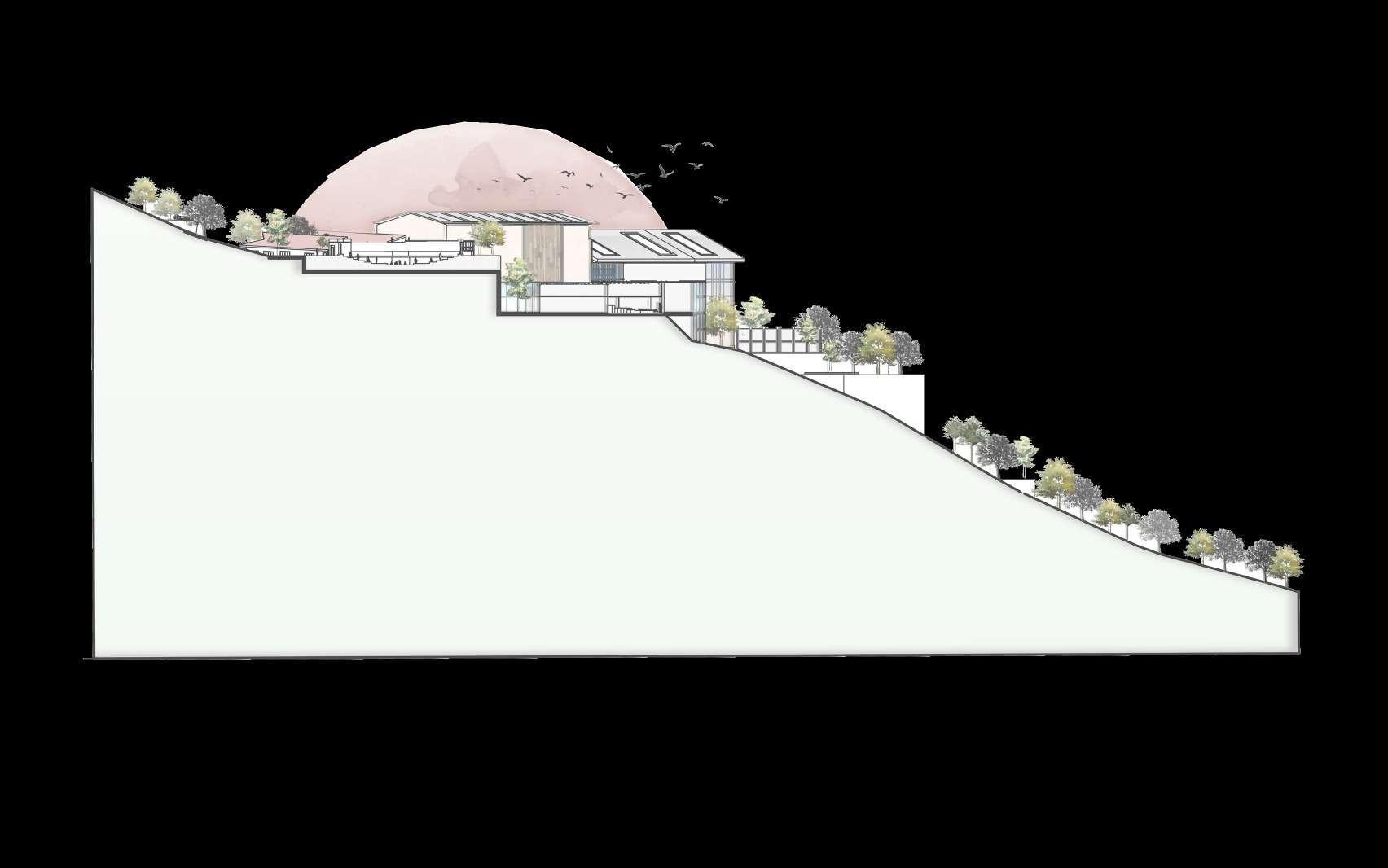

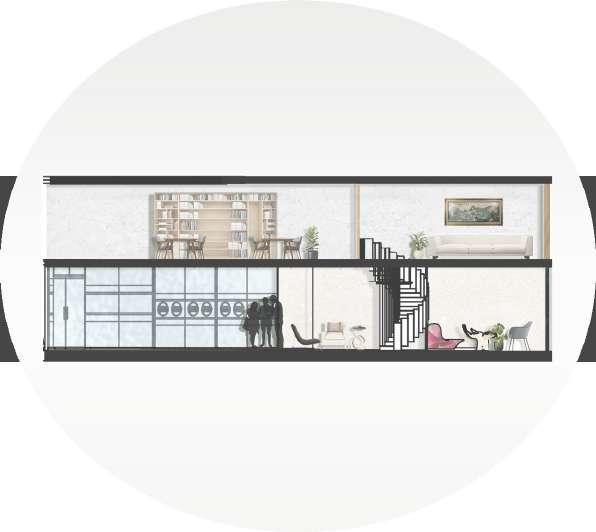

INTERIORS
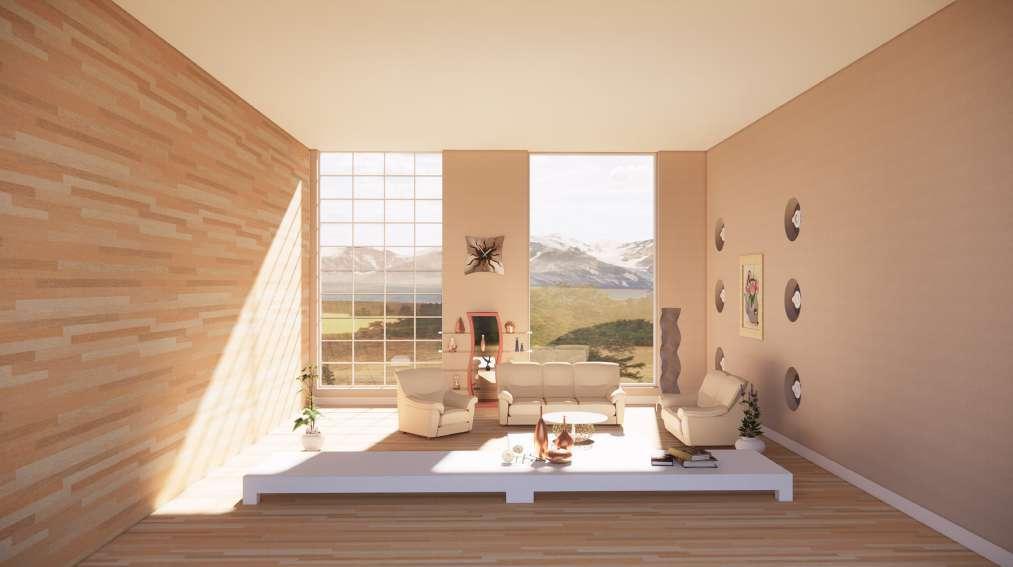
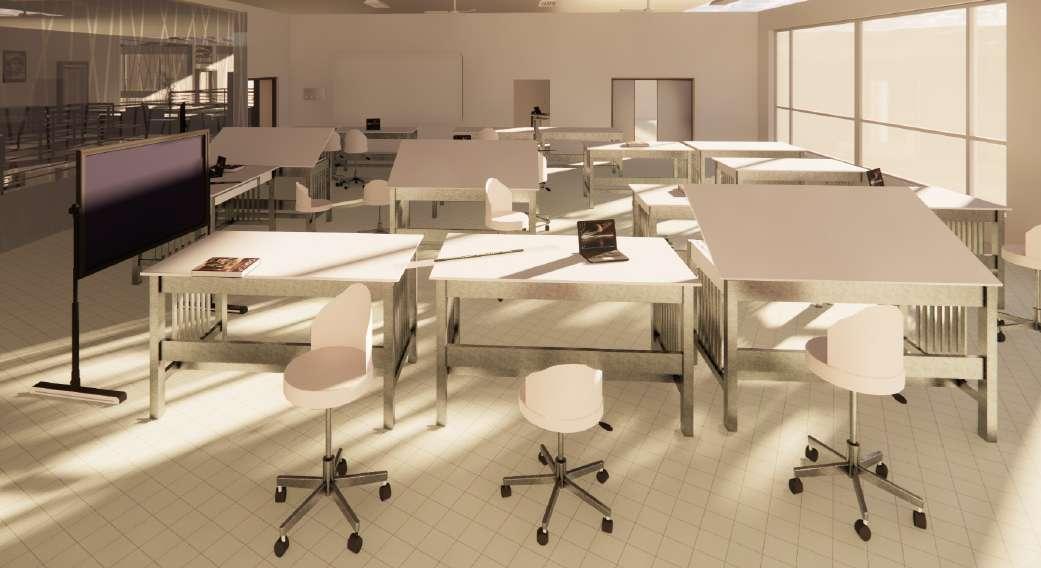
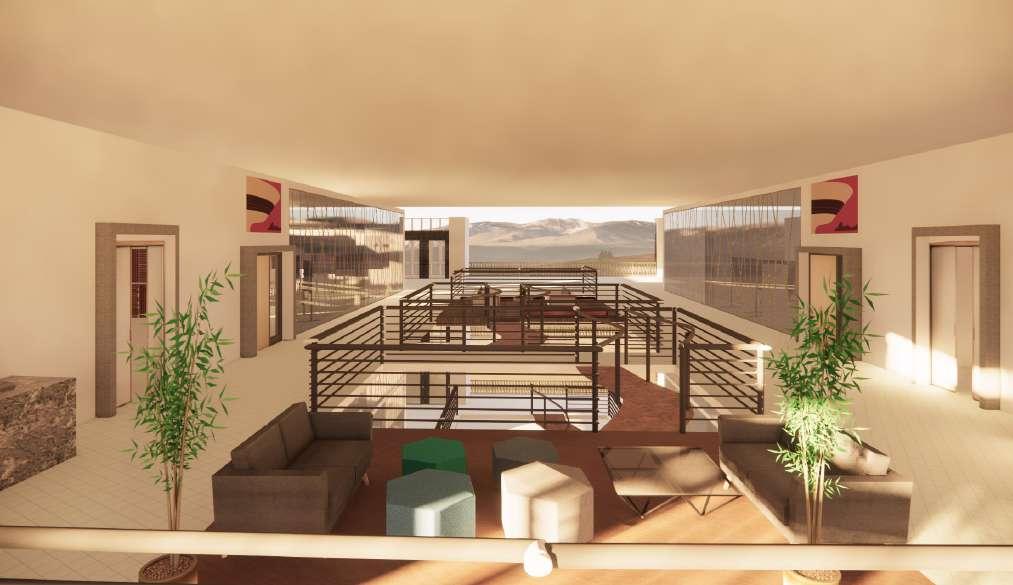
Interaction spaces for the academic blocks used by the students and teachers.
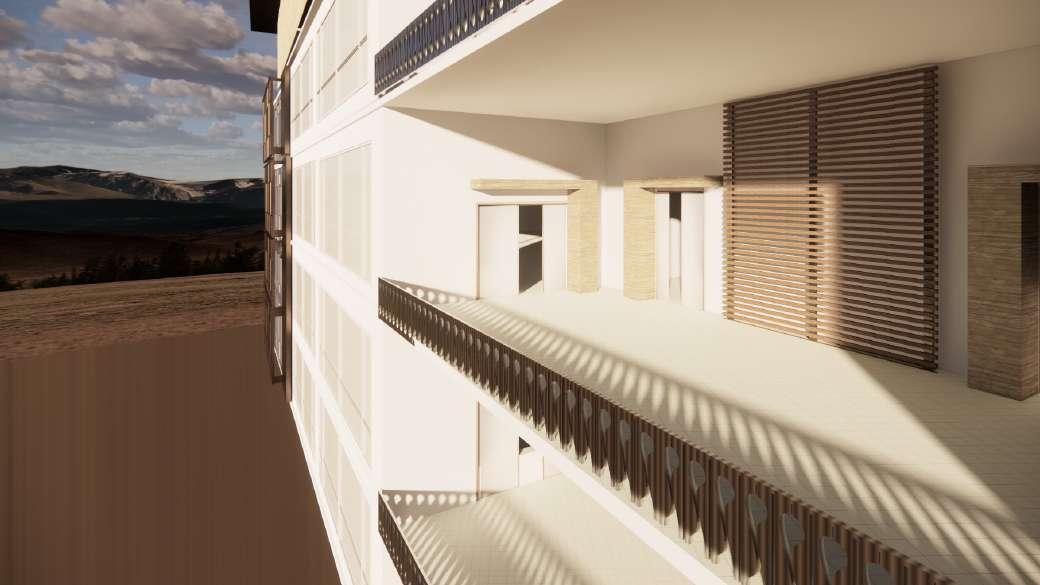
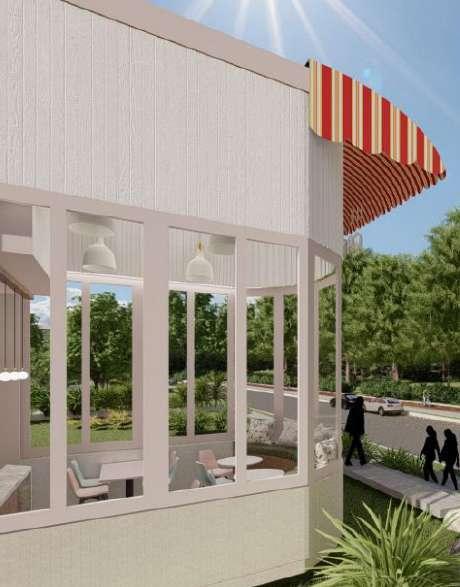
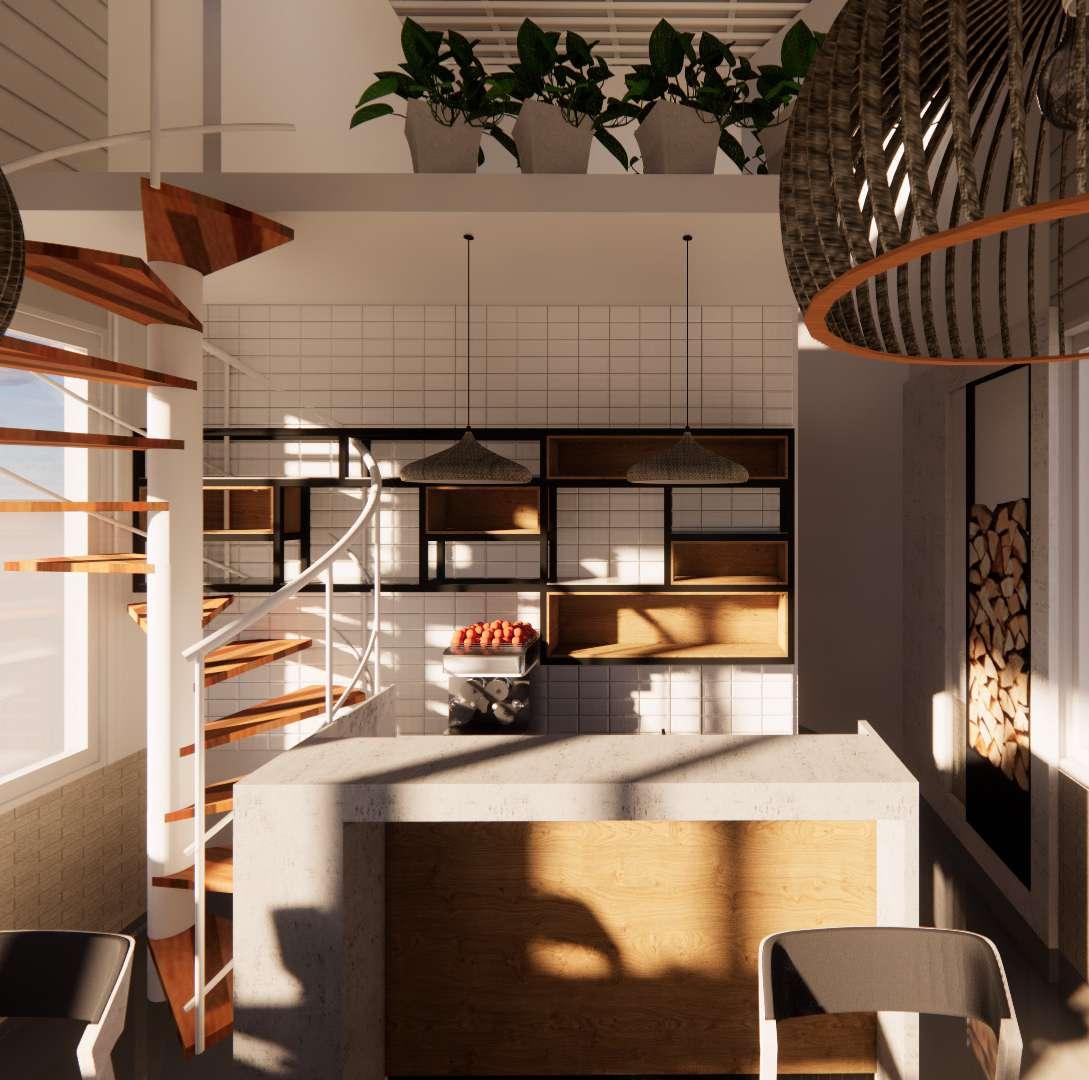
BISTRO CAFE INTERIOR DESIGN
Location : MG Marg, Gangtok, Sikkim Design approach minimal, space efficient, functional
The Central Cafe, situated in the heart of Gangtok, Sikkim, embodies a bistro concept with a focus on minimalistic design. Characterized by white cool tones and wood flooring and ceiling, the aesthetic promotes a serene and inviting atmosphere. Its central location within the small town positions the cafe as a prime destination for both locals and tourists. Offering a 360-degree view of the vibrant marketplace, MG Marg, the cafe provides an immersive experience in a stylish and accessible setting.
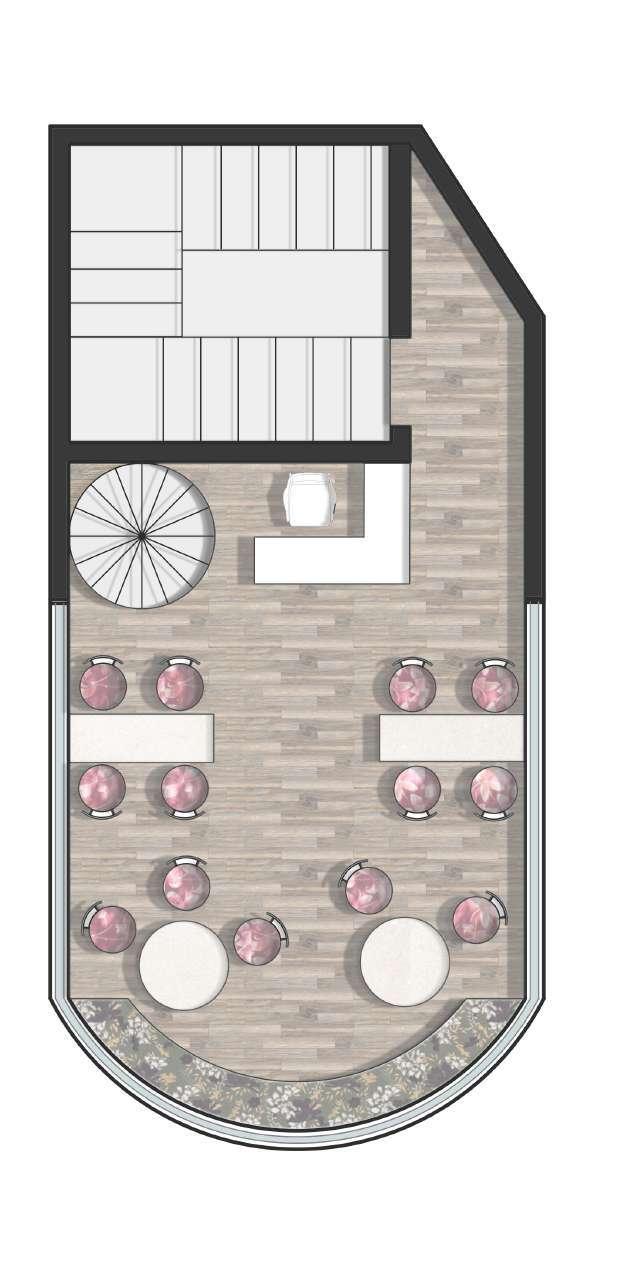

Constrained by a limited site area, the cafe embraces a minimalistic design ethos, featuring white interiors complemented by strategically placed planters that infuse character and freshness into the space. The design's focal point is the expansive windows, providing views of the bustling marketplace. This architectural choice not only enhances the aesthetic appeal but also contributes to the overall openness and inviting ambiance of the cafe.

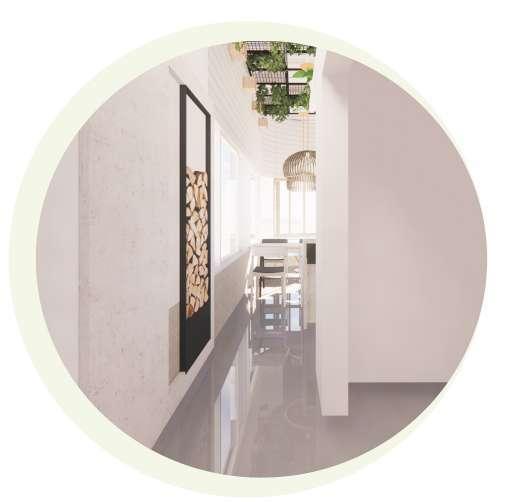
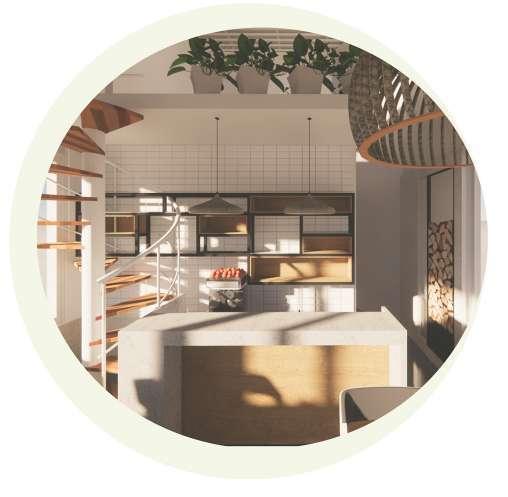
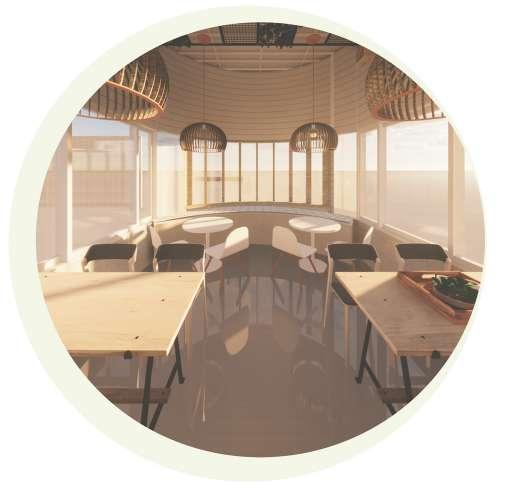
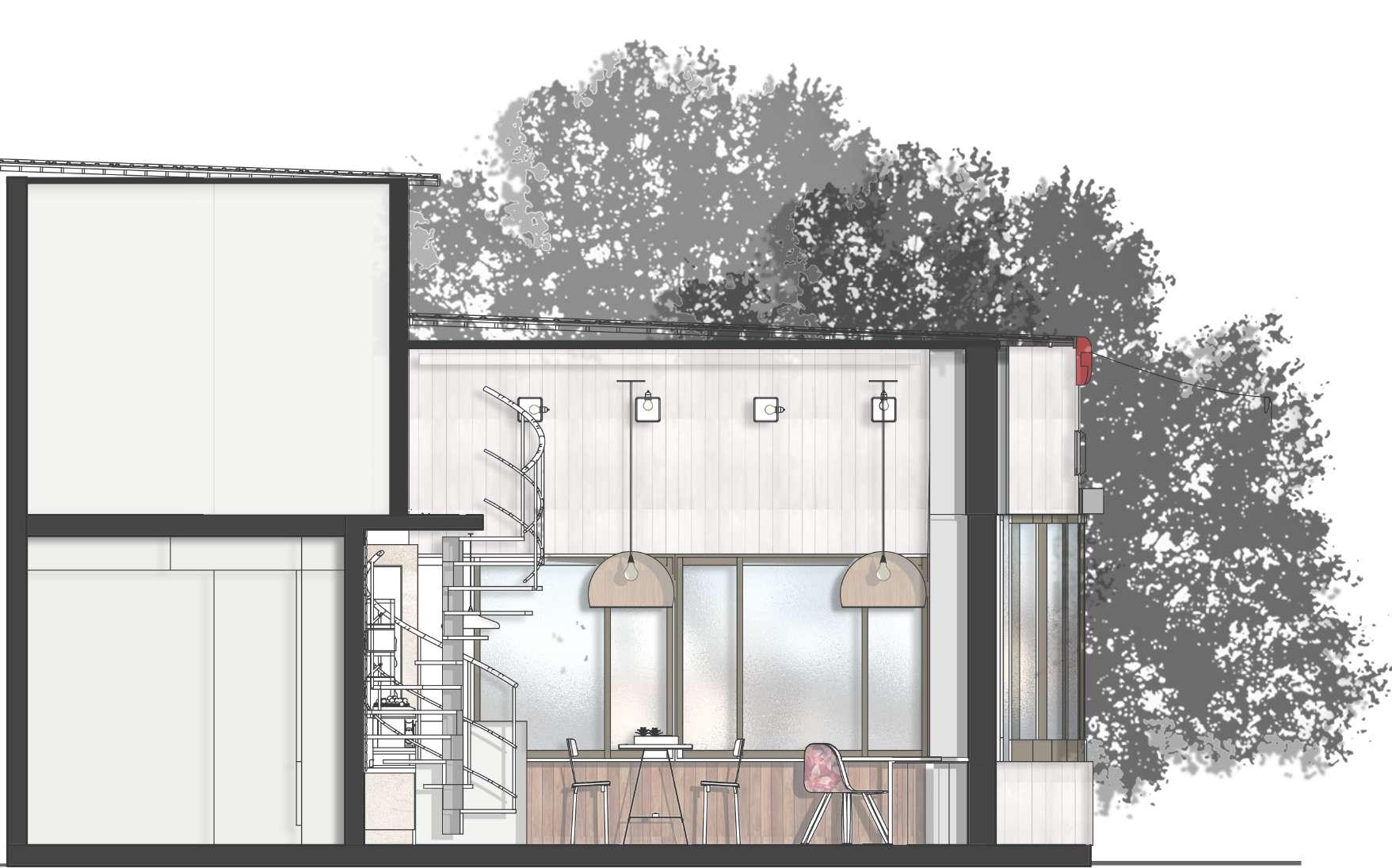
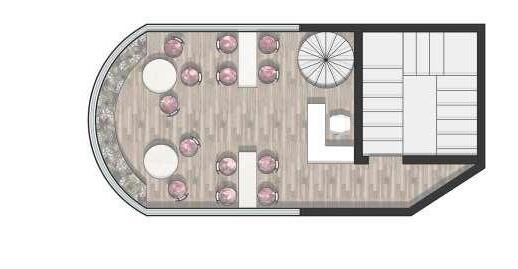
INTERIORS - DAYTIME


INTERIORS - NIGHT TIME


INTERIORS - DAYTIME
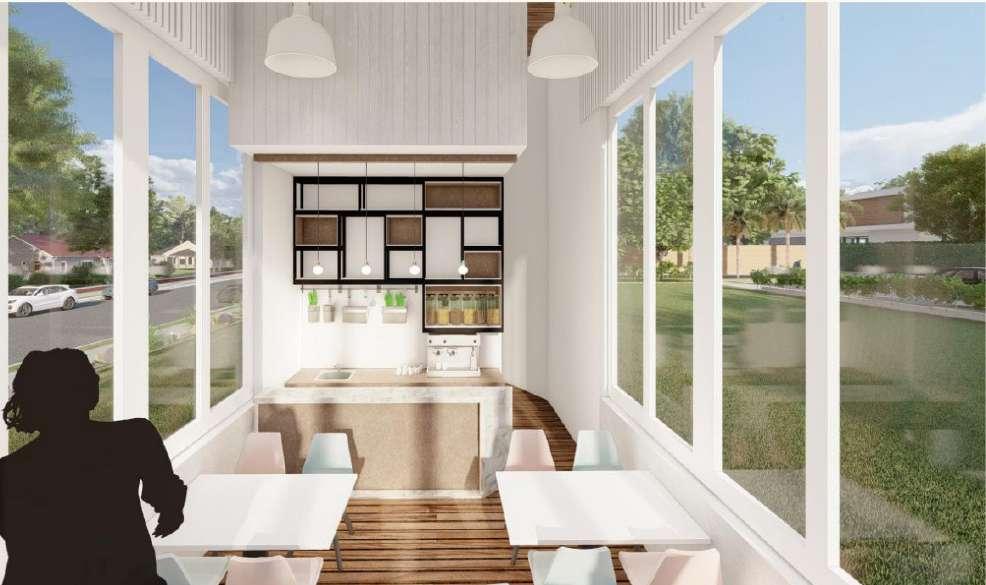
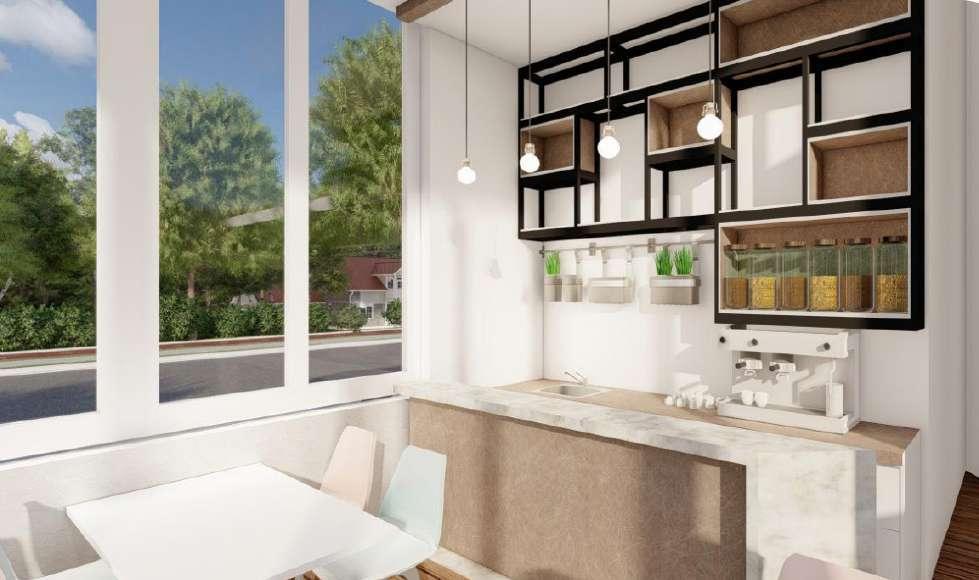
INTERIORS - NIGHT TIME
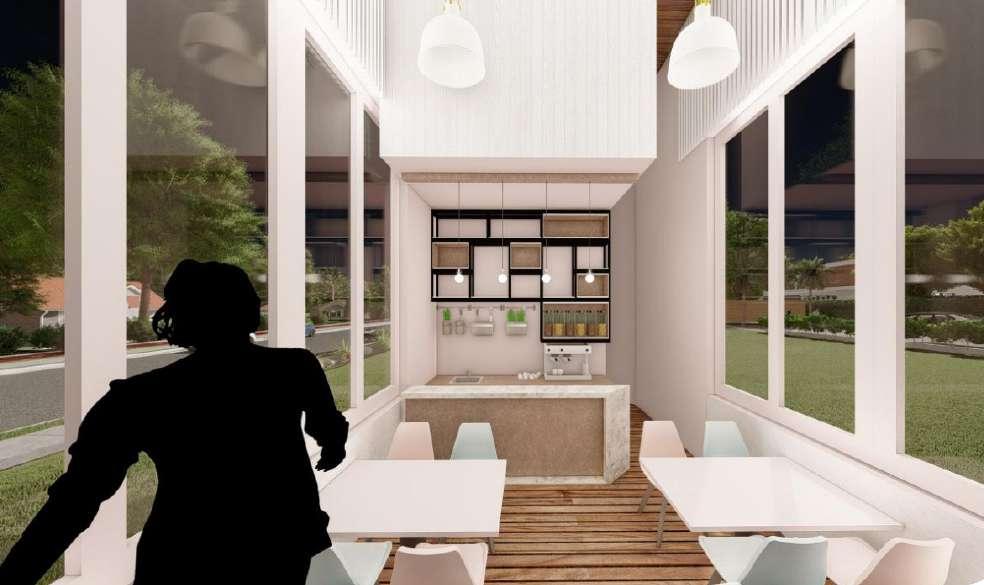
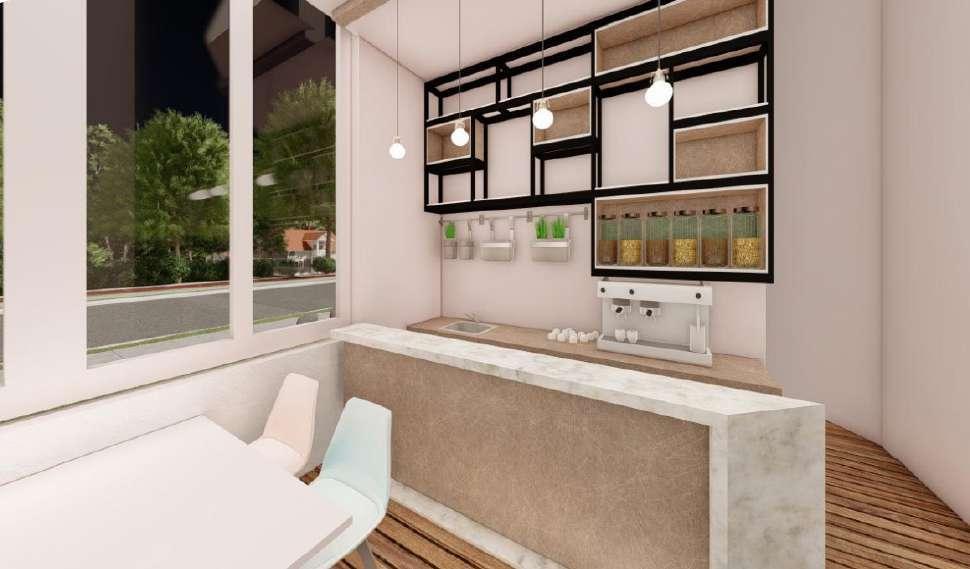
HOUSING PROJECT
Year : 2019
Location Kodavoor, Malpe, Karnataka
Site extent : 2.8 acres
Design approach:functionality, sustainability, minimalism
User groups : HIG, MIG, LIG, EWS
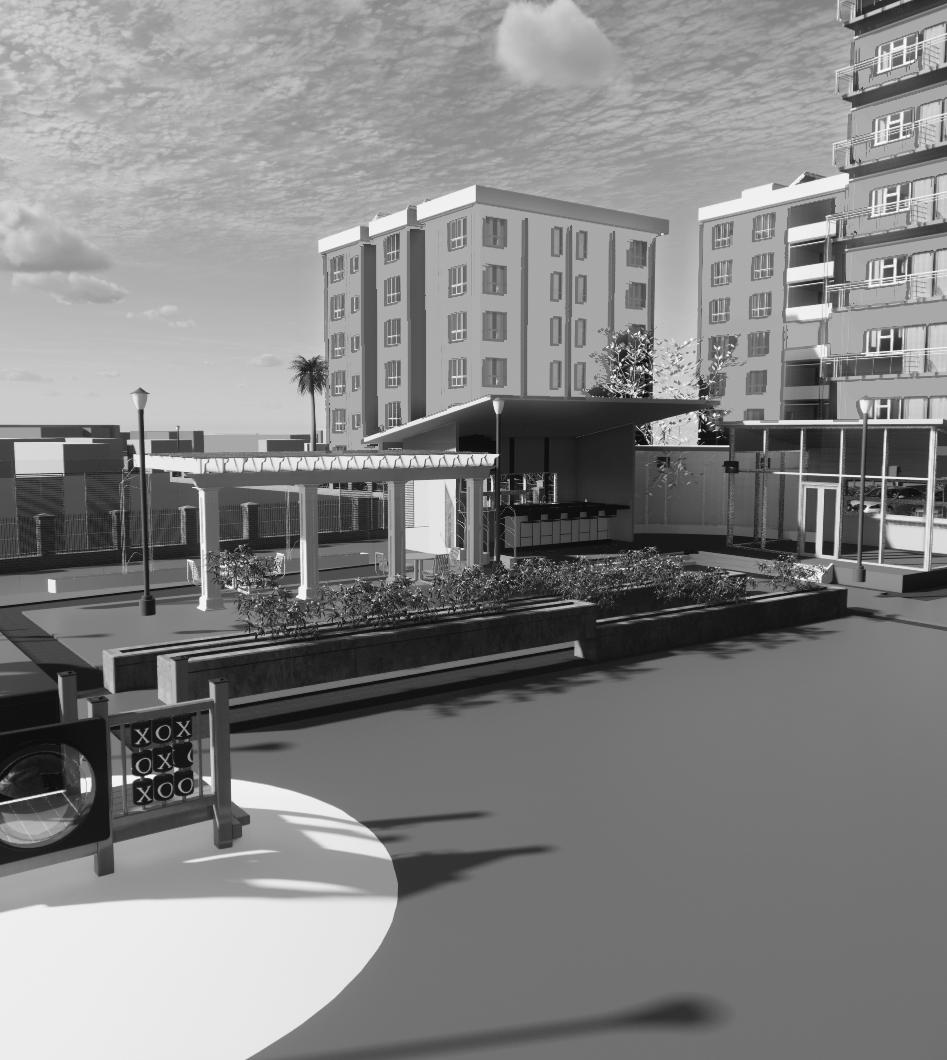
The mixed-use housing project is envisioned to prioritize user well-being and foster a healthy living environment. Its design seamlessly combines visual appeal with functional adaptability, aiming to create spaces that enhance both aesthetics and functionality. The project seeks to promote social cohesion among diverse user typologies and communities, fostering a sense of community and interconnectedness within the built environment.
MASTER PLAN
The master plan integrates essential resident services seamlessly, including designated areas for parcel collection, thoughtfully designed sitouts, and communal spaces. Additional provisions encompass vital services such as security cabins, dedicated GMC parking, and a septic treatment plant. These elements contribute to easy access, fluid circulation, and an enriched living experience within the community.
Site extent: 2.8 Acres
Location Kodavoor, Malpe, Karnataka
FAR: 1.8
Maximum Devleopmental Area: 11331sqm
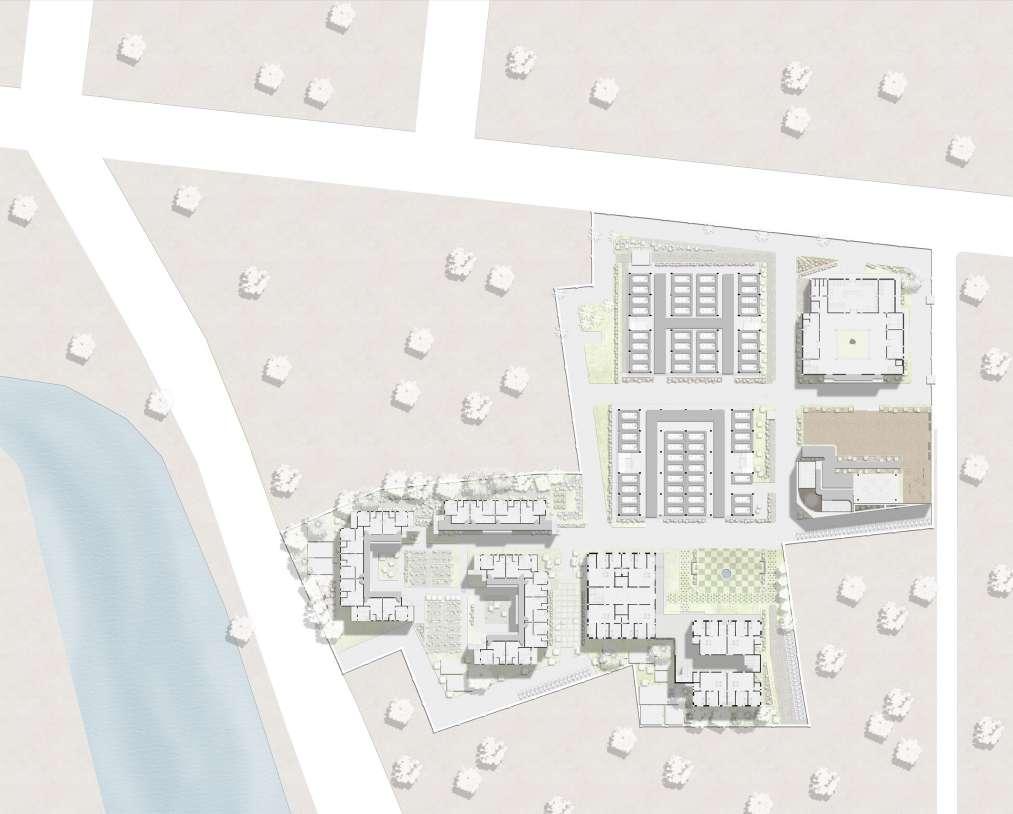
SITE ANALYSIS
The site's building blocks wield a significant influence, amplifying opportunities for a mixed-use typology. The placement responds to the natural flow of wind breezes and optimizing site circulation. This thoughtful integration enhances the overall functionality and environmental responsiveness of the design.
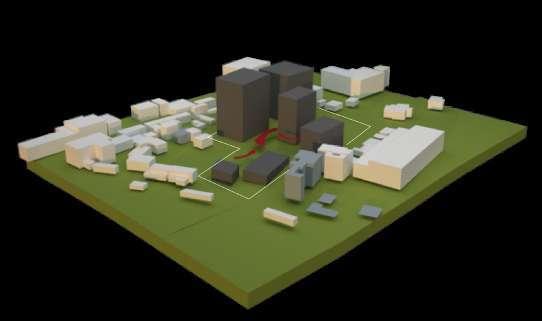
The mixed landuse pattern of the neighbourhood creates opportunities for a wide range of users and mixeduse housing catering to the lower income as well as the high income user groups.
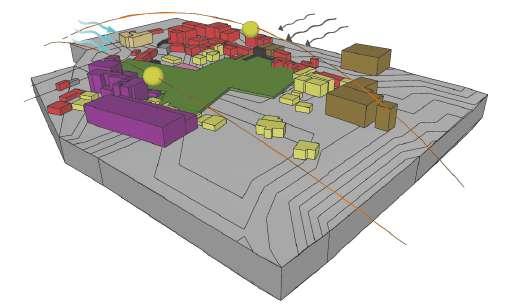
Climate analysis: The maritime temperature and the coastal influence regulate the temperature.
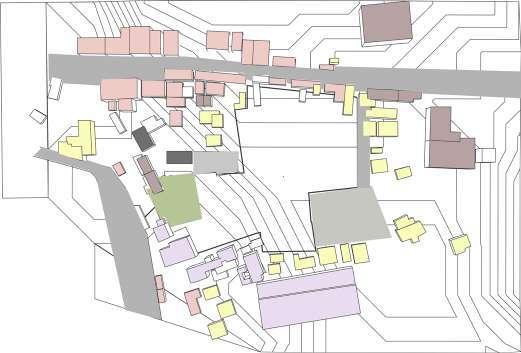
Noise & Odour levels


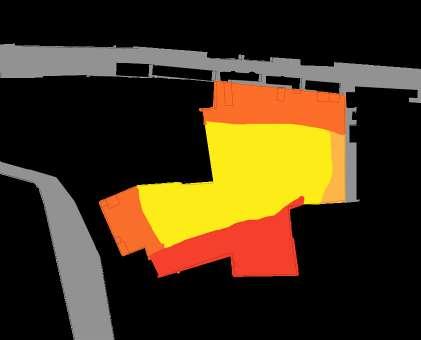

SPACES
Each unit has 3 bedrooms with attached balconies. There are a total of 2 bathrooms, a spacious living room, a dining room and a kitchen.
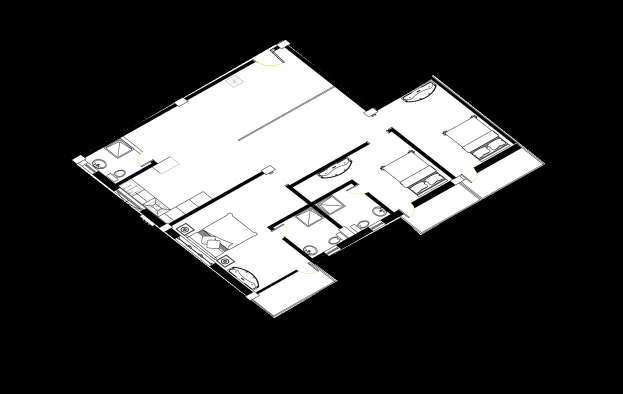
interiors are well furnished with wooden partition wall in the living room. The walls are painted a light beige texture with well lit windows.
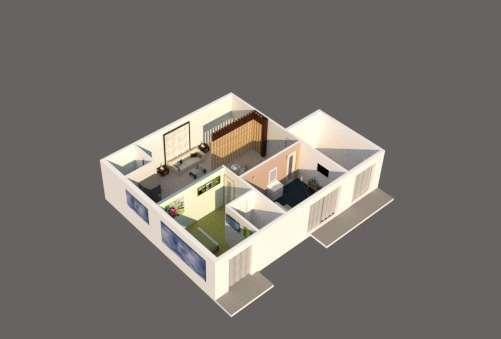
Each unit has 3 bedrooms with atached balconies. There are a total of 2 bathrooms, a living room, a dining room and a kitchen.
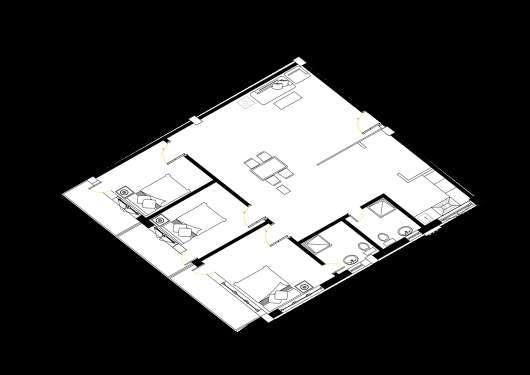
interiors are well furnished with wooden partition wall in the living room. The walls are of light colors and well lit windows.

Each unit has 2 bedrooms. There is a total of 1 bathroom, a living room, a dining room and a kitchen.
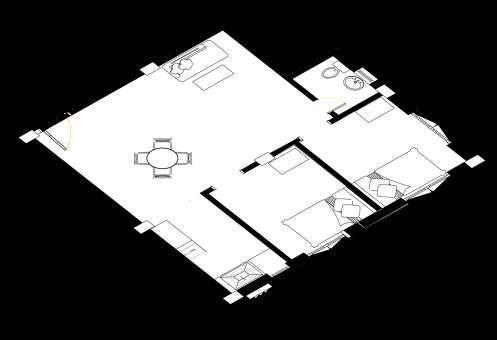
The interiors have affordable furnishings The walls are of light colors with well lit rooms and daylighting.
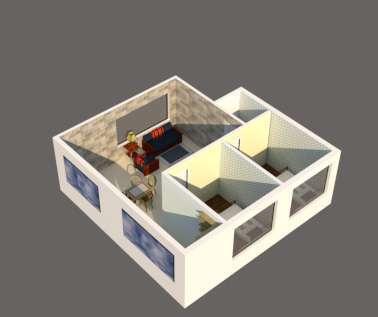
residence, G+1 floor
Each unit has 1 bedroom. There is a total of 1 bathroom, a living cum dining room and a kitchen.

unit 3d Model
The interiors have affordable furnishings The walls are of light colors with well lit rooms and daylighting.
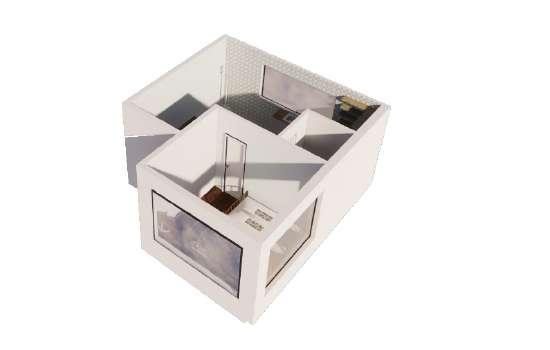
UNITS
HIG UNIT
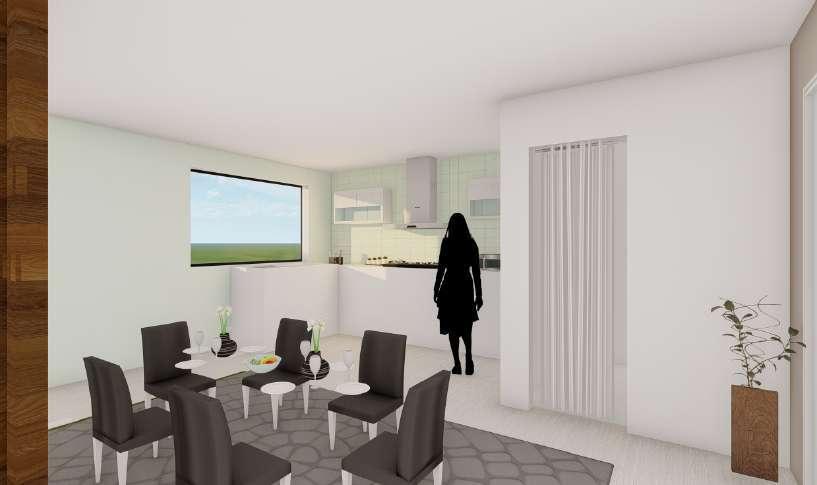
The dining area is thoughtfully designed to embrace natural daylight, fostering an inviting atmosphere for dining. Bamboo partition walls delineate the living and dining spaces, promoting a sense of spatial distinction. The color palette, characterized by neutral tones complemented by wooden elements, establishes a tranquil environment,

The bedrooms are characterized by abundant natural light, featuring attached balconies embracing minimalism and cleanliness. Thoughtfully selected, comfortable furniture complements the overall aesthetic of these well-lit spaces.
MIG UNIT
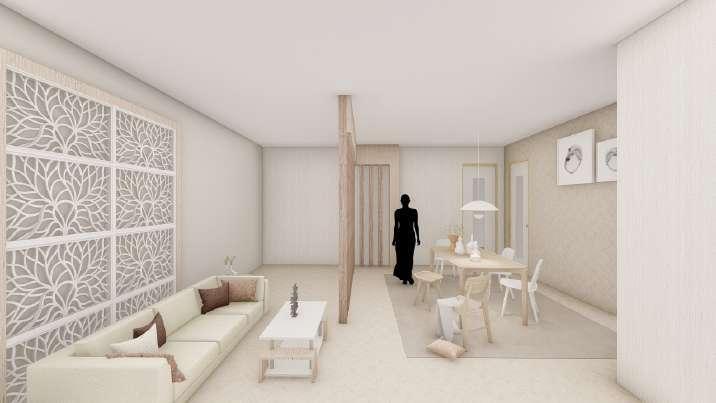
Abundant daylighting enriches the space, as the interplay of light and shadow in the living room adds depth, creating a visually engaging environment. Notably, the design prioritizes accessibility, rendering the living space friendly and accommodating for elderly occupants as well.
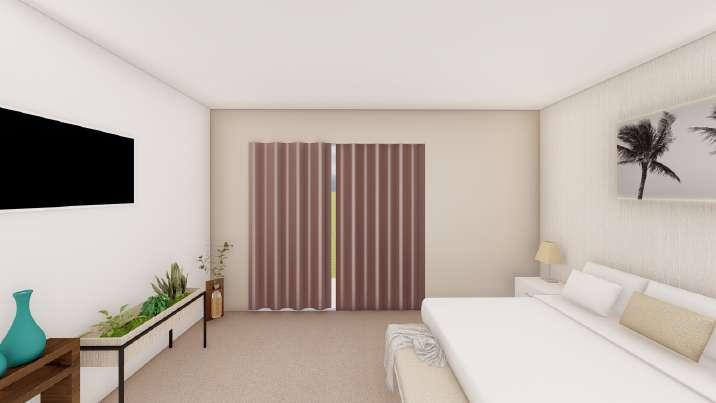
The bedrooms are spacious and range from 2-3 bedrooms apartment, with attached balconies and modern furniture
LIG UNIT
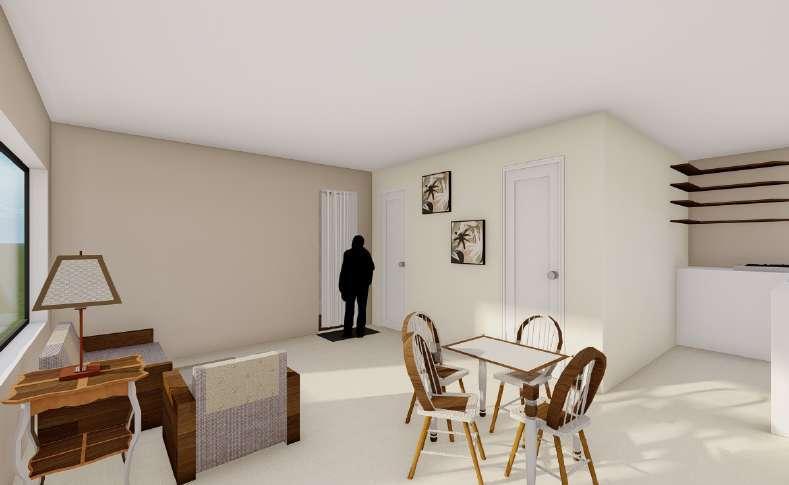
Optimal service maintenance and abundant daylighting in the kitchen area contribute to an illusion of spaciousness, enhancing the overall perception of a welldesigned and expansive environment.
EWS UNIT
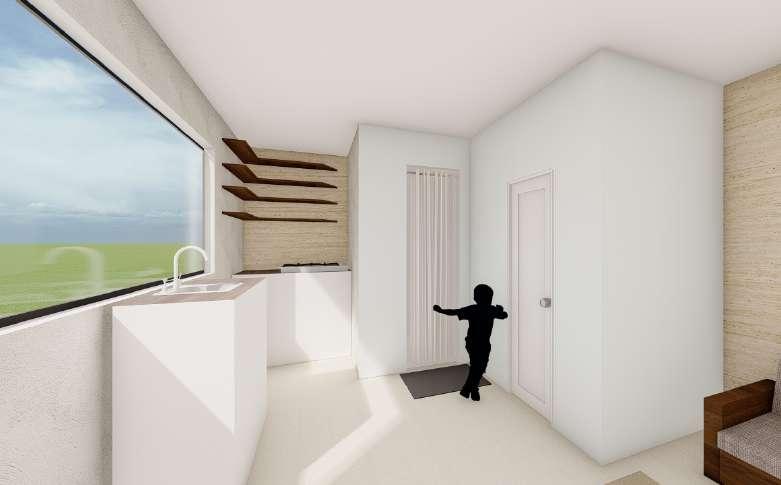
The living room is a flexible space where all the activities take place. The multifunctional use of the space maintains good daylighting as well as hygiene among the residents

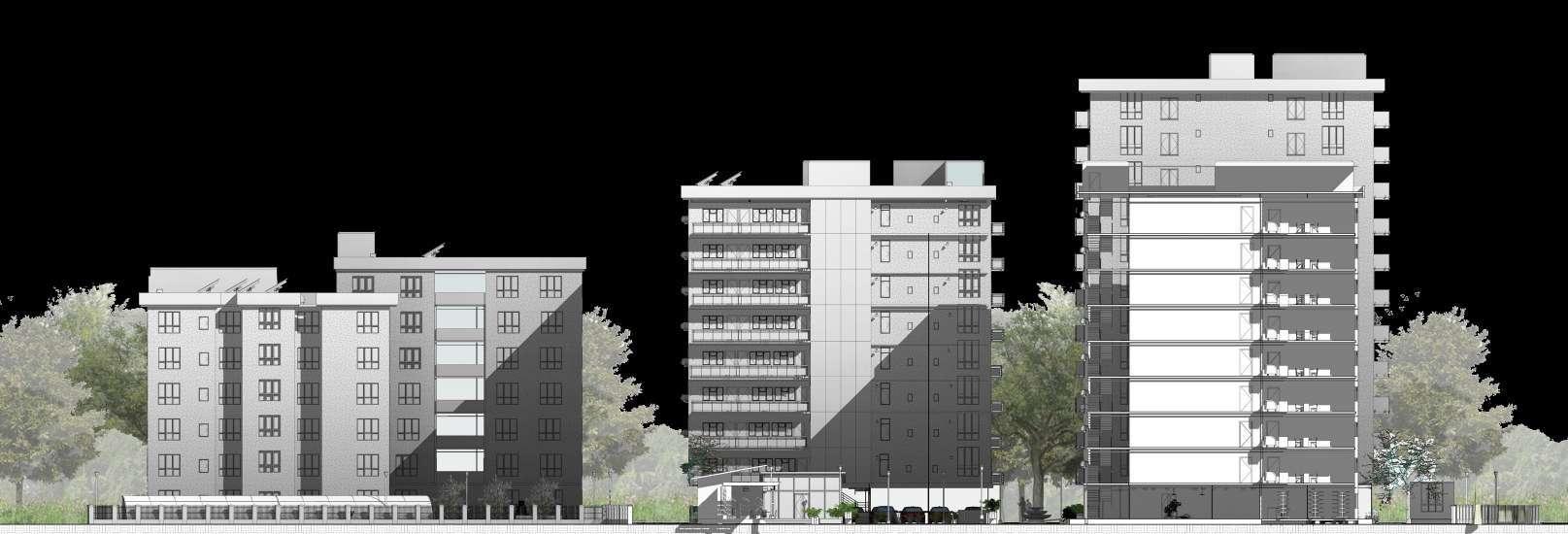

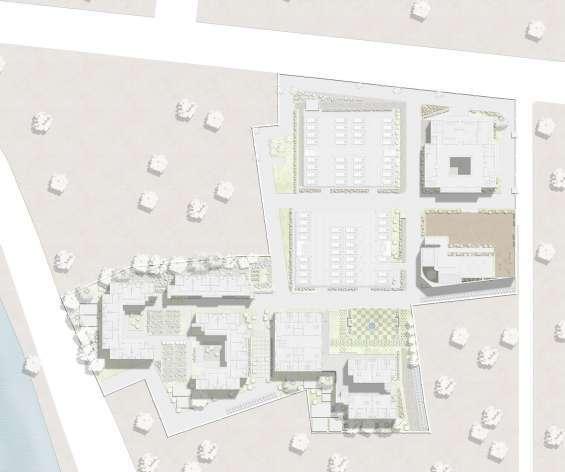


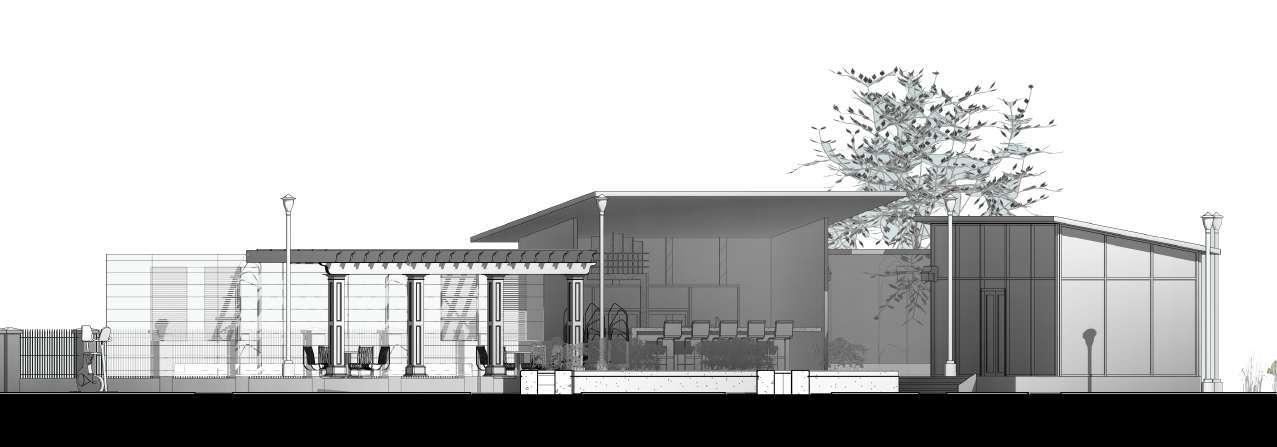

OUTDOOR SPACES

