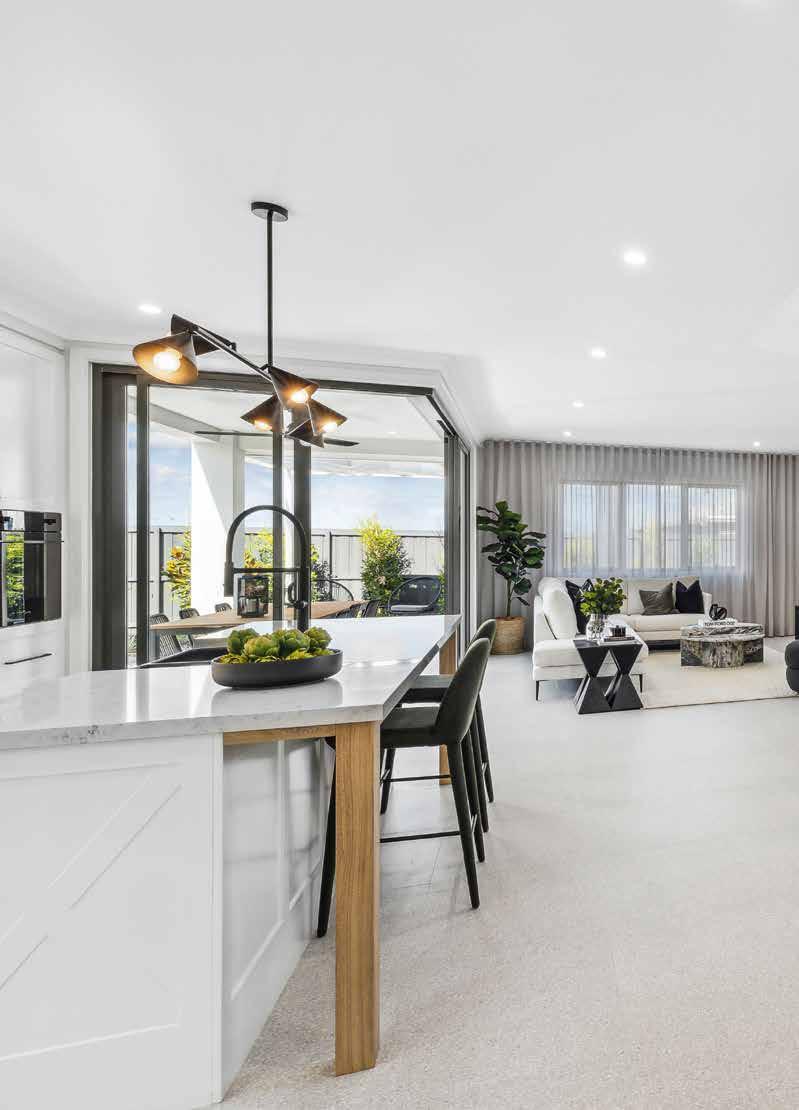

INTRODUCING THE SAVOY SERIES
THE SAVOY 29



If you have a narrow block of land, the double-storey Savoy home design is for you. At 8.45m in width, this delightful home offers both functionality and contemporary design. The home includes 4 bedrooms, open plan kitchen, dining and family areas downstairs, and a games room upstairs. The layout of the Savoy means there is no need to compromise on design or inclusions for narrow blocks.
 ON DISPLAY
ON DISPLAY
TAKE A TOUR House Length House Width Total Area 18.81m 8.45m 263.80m2
• Cobbitty
THE FLOOR PLAN
POPULAR FAÇADES






Montville Astra Carrington New England Portofino Radisson 4 2.5 2

27 SAVOY 24 4 2.5 2 4 2.5 2
SAVOY

SAVOY 32 GUEST SUITE
SAVOY 32 5 3.5 2 4 2.5 2

FUNCTIONALITY MEETS
CONTEMPORARY DESIGN


www.edenbraehomes.com.au
