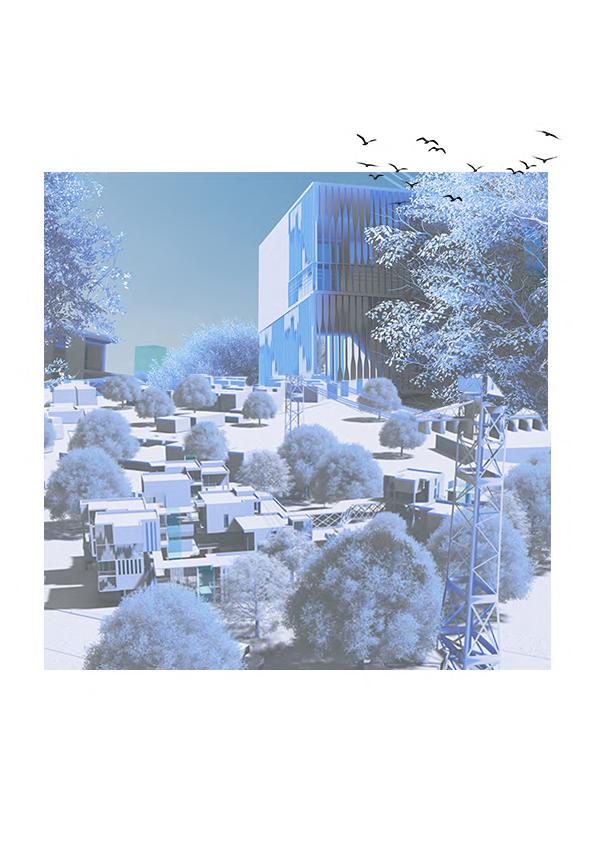




|04




05|



07|


09|



11|





13|


|14


|16

17|


19|

|20


21|


|22

23|


25|

|26



|28



|30
e idea was fdeveloped to form a series of slanting walls that danced left and right, converging only to support the ferrocement shell roof Each staggered wall has been tailor-made to suit t the issue of deficiency in space that this residence posed, aiming to create larger volumes and a feeling of privacy is was illustrated through models to understand its details and the junction


31|


33|


|34


35|



37|

|38

