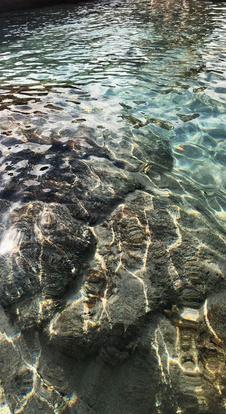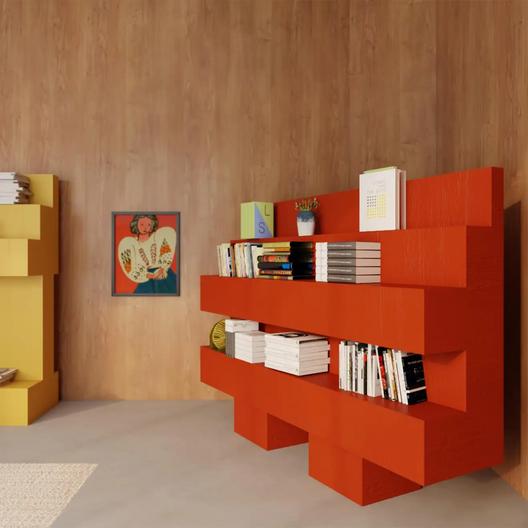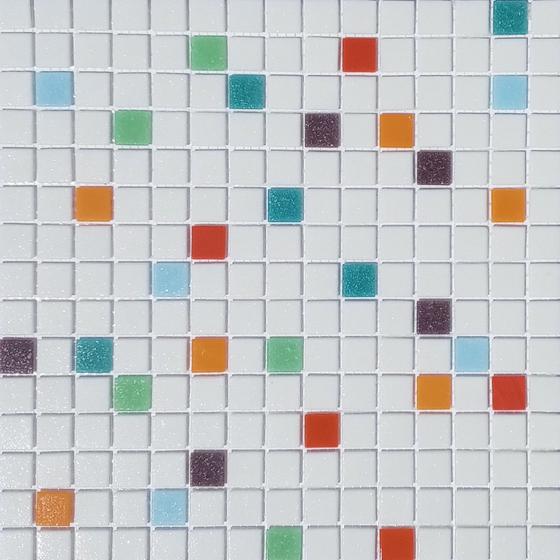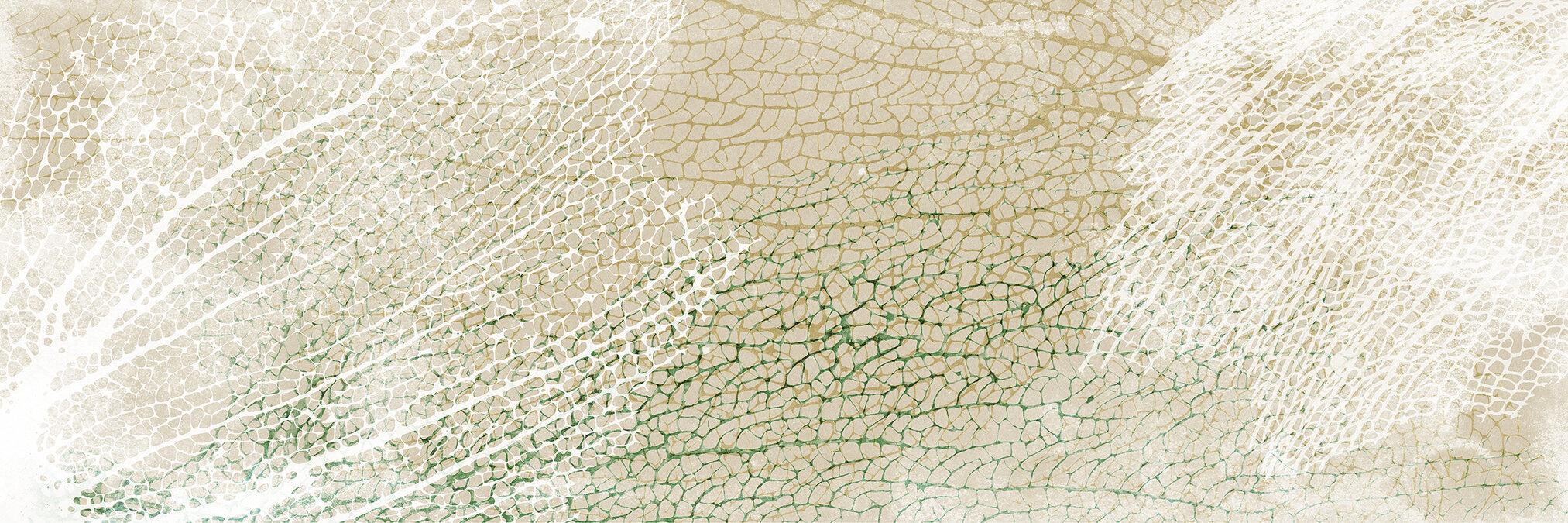

HISTORY
1940
1964
1975
TIMELINE
Est as world's first cancer research center

Built by Shutter, Mochon & Phillips Architects
McArdle Laboratory has two central missions:
"Pursue outstanding research programs directed toward understanding the causes and biology of cancer [ ]"
"Provide training of the highest quality in basic cancer research at the graduate and postdoctoral levels"
SURROUNDING AREA
Located at: 1111 Highland Ave, Mad *Nestled with 6 other UW buildings



University Avenue Engineering Hall School of Human Ecology
Lake Mendota Union South Medical Sciences

Dr Howard Temin wins Nobel Prize for Physiology & Medicine
Key Aspects BUILDING
11th Floor CONFERENCE ROOM

Lake view visible from multiple windows
Natural light
Capacity of 40-65 people
Primarily used for symposiums, events, and speakers
Projector or TVs for presenting
Hawks that come and visit on the windowsills
Hidden, people are surprised to encounter it
10th Floor HALLWAY

Darker and has fewer windows
Automatic lights that turn off quickly
Off hallway are rooms that can be used as zoom rooms or podcast rooms
Access to 11th floor through two staircases
INTERVIEWS
Seeking excitement from the space from themes - vibrancy, playfulness, "techy"
Wants a "wow" factor WHILE maintaining a sense of professionalism


Wants the conference room configured for symposiums, conferences, and lectures
Thinks the hallway off the elevators on the 10th floor could be an opportunity for displayed branding, or "a notion of ownership," through murals, photographs, or customizable elements
Kyle Cranmer David R. Anderson Director Academic Program AdvisorDislikes the poor accessibility throughout hallway and stairwell up onto the 11th floor Wants more signage for way-finding across the two spaces to accommodate unfamiliar visitors Loves the view from the conference room, interested in natural, biophilic themes Seeking better acoustics for the conference area, says the HVAC system can become noisy Thinks academic achievements by the Data Sciences should be displayed
Cris Carusi Communications Manager
KEY THEMES
NATURAL TECH
Biophilia-theinstincttoconnectwithnature
Relatestotheviewfromtheconferenceroom
Highintexture,thesensescomealive
Encouragesinteraction,getsthemindactive

Bringslifeintothespace
Makeshiftgreenspace
Integrationofnaturalandtechnologicalpatterns
Green, blue, and violet to promote calmness Connects with the view
Wallpaper flows from simple lines to complex ones that lead into the conference room
Inactive space --> active space Rounded furniture for a softer, playful look Brings balance into the space, ensures the space doesn't become too stuffy/professional/techy
PLAYFUL
Invitingandexcitingpatterns


Stimulatesthemind,excitestheuser
Bulky,eccentricmoveablefurniture
Connotesahigh-energyspace,encourag interaction
Vibrantcolors
RelatestoUW-MadisonRed
Makesthespacefeelnewandyouthful



























REFINED DESIGN PROPOSAL
HOW MIGHT WE....
create inviting spaces that inspire, feel innovative, and encourage possibilities for positive impact?









CONFERENCE ROOM FLOOR PLAN

INSPIRING - Work while looking out at beautiful views through the windows
INVITING - Comfortable seating introduces an alternate workspace where you can decompress
INNOVATIVE - Learn and create in a collaborative setting at the worktables
NATURAL ASPECTS
Biophilia - the instinct to connect with nature
This relates to the view from the conference room High in texture, the senses come alive Encourages interaction, gets the mind active
TECH ASPECTS
Green, blue, and yellow to promote calmness Repetition of a grid-like motif throughout the space

PLAYFUL ASPECTS
REFINED CONCEPT: SCIENTIFIC RETREAT
Moveable furniture
Connotes a high-energy space, encourages interaction













































