PORTFOLIO
Selected Works 2023-2025 Ece Kocaman

Selected Works 2023-2025 Ece Kocaman
Type: Private Residential / Mountain Retreat (Professional Project, Studio Undici)
Year: 2025
Phase: Under Construction
Program: Private Chalet – Living Spaces, Bedrooms, Wellness Area
Tools: Revit, AutoCAD, Sketchup, Adobe Suite, Lumion Alpine Architecture
"A contemporary retreat rooted in alpine tradition"
Set within the mountainous landscape of Limone Piemonte, this Alpine Chalet reinterprets regional vernacular through a contemporary lens. Designed during my time at Studio Undici, the project balances rugged materiality with clean lines, bringing a quiet elegance to the alpine context.
The chalet is conceived as a dialogue between mass and lightness: solid stone and timber volumes anchor the structure to the site, while generous glazing opens the interior to surrounding vistas. Inside, spatial clarity and tactile warmth define a sequence of living areas tailored for retreat and gathering.
Currently under construction, the project reflects a modern take on alpine architecture—where craft, climate, and comfort are seamlessly integrated.


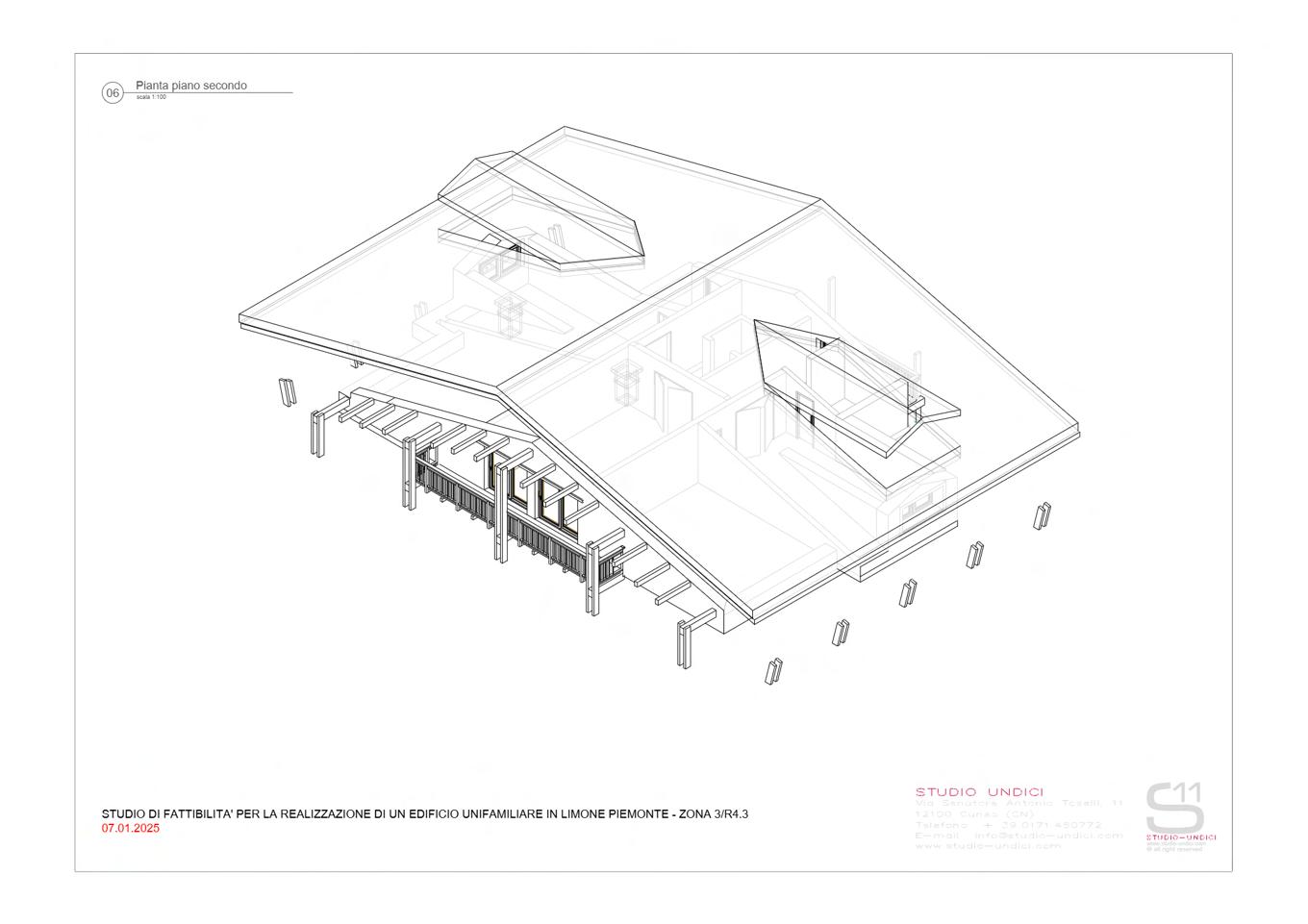
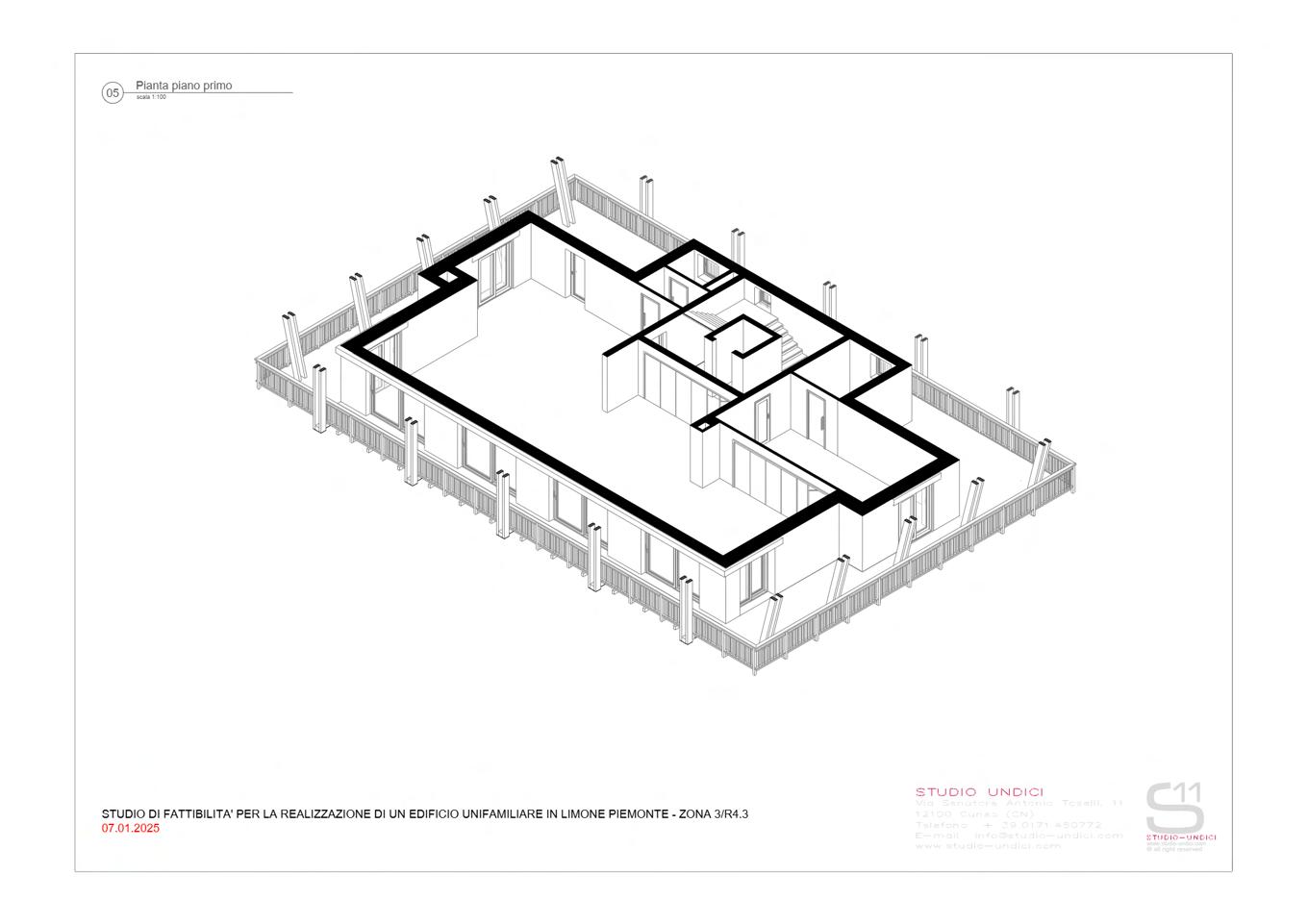


Typology Spatial Strategy Compact Living Interior Systems
Type: Mixed-Use / Educational (Academic Studio Project)
Year: 2025
Phase: Concept Design
Focus: Typology, Spatial Strategy, Compact Living, Interior Systems
Tools: Rayon, AutoCAD, Sketchup, Adobe Suite, Lumion
A spatial experiment in compact urban living
Between the constraints of narrow footprints and the density of Amsterdam’s built fabric, Lijnwoning proposes a new typology for domestic life. Organized along a single axis, the project introduces a multifunctional wooden core that concentrates all essential programs—cooking, bathing, sleeping, storage—into one compact architectural element.
This core acts not just as a service unit, but as a spatial mediator: dividing the home into day and night zones, compressing circulation, and defining the character of each interior moment. Its surrounding envelope blends lightweight interior partitions and acoustically treated walls, while a continuous layer of wooden paneling unifies the space and conceals integrated furniture, sliding doors, and storage systems.
The exterior facade reflects the same clarity: a rhythmic composition of openings and folding metal shutters framed by minimalist geometry. The result is a living environment that feels both precise and soft—structured yet flexible, compact yet generous.
UtilityCoreDaySetup1:40
Thecubeorganizesessentialdomestic functionsthroughacompactsystemofwet anddryzones.Eachcomponentisdesigned forspatialefficiencyandmultifunctionaluse.
WetZone:KitchenUnit
DryZoneB,CirculationSpine:Corridor integratedintothecube'sedgefornaturalflow
WetZone:BathroomModule
DryZoneB:Wardrobe&StorageWall
Thecubeisconstructedasahybridsystem, combininginteriorandexteriorwalllogic withinacompact,freestandingunit.Wall compositionsvaryaccordingtoprogrammatic needs:acousticinsulation,serviceintegration, andspatialzoning.
Inareaswithfoldablebeds,wardrobes,and integrateddoors—suchasthecorridor, bedroom,andkitchen—thestructuralwallis finishedwithanadditionallayerofcontinuous woodenpaneling.Thissurfacenotonly concealsfunctionalelementsbutalsodefines thevisualcharacterofthecube,providing warmthandcohesion.Aroundaccordion doors,thewoodpanelsextendacross adjacentsurfaces,framingtransitionsand enhancingspatialfluidity.
FoldableBedNiche: Wall-integratedbed thattucksintothe volumewhennotinuse
Wardrobe&StorageWall: Floor-to-ceilingcabinets forclothingandgeneralstorage.
SideCabinets& Nightstand: Storageunitsforpersonal itemsandlighting
KitchenUnit:Upper Cabinets
BathroomModule: Prefabricatedwet cellwithshower basin ,toilet,andbasin.
KitchenUnit:Integratedsink, cooktop,oven,andcompact appliances
Type: Residential Renovation (Professional Project, Studio Undici)
Year: 2024
Phase: Under Construction
Program: Coastal Apartment – Living, Kitchen, Bedrooms, Bathrooms
Tools: AutoCAD, Revit, Adobe Suite, Twinmotion
"Subtle transformations in a coastal context"
This apartment restoration project in Savona focuses on subtle spatial and material interventions that bring new life to an existing coastal residence. Designed as a professional project by Studio Undici, the goal was to enhance light, flow, and clarity within a constrained footprint, while respecting the original structure.
A refined palette of natural materials and custom interior elements helps to unify the space and maximize its openness. The layout has been reconfigured to create better transitions between private and shared zones, while carefully integrated storage and furnishings contribute to a calm, minimal atmosphere.
Currently under construction, the project exemplifies a quiet approach to transformation—where precision and restraint define contemporary living.

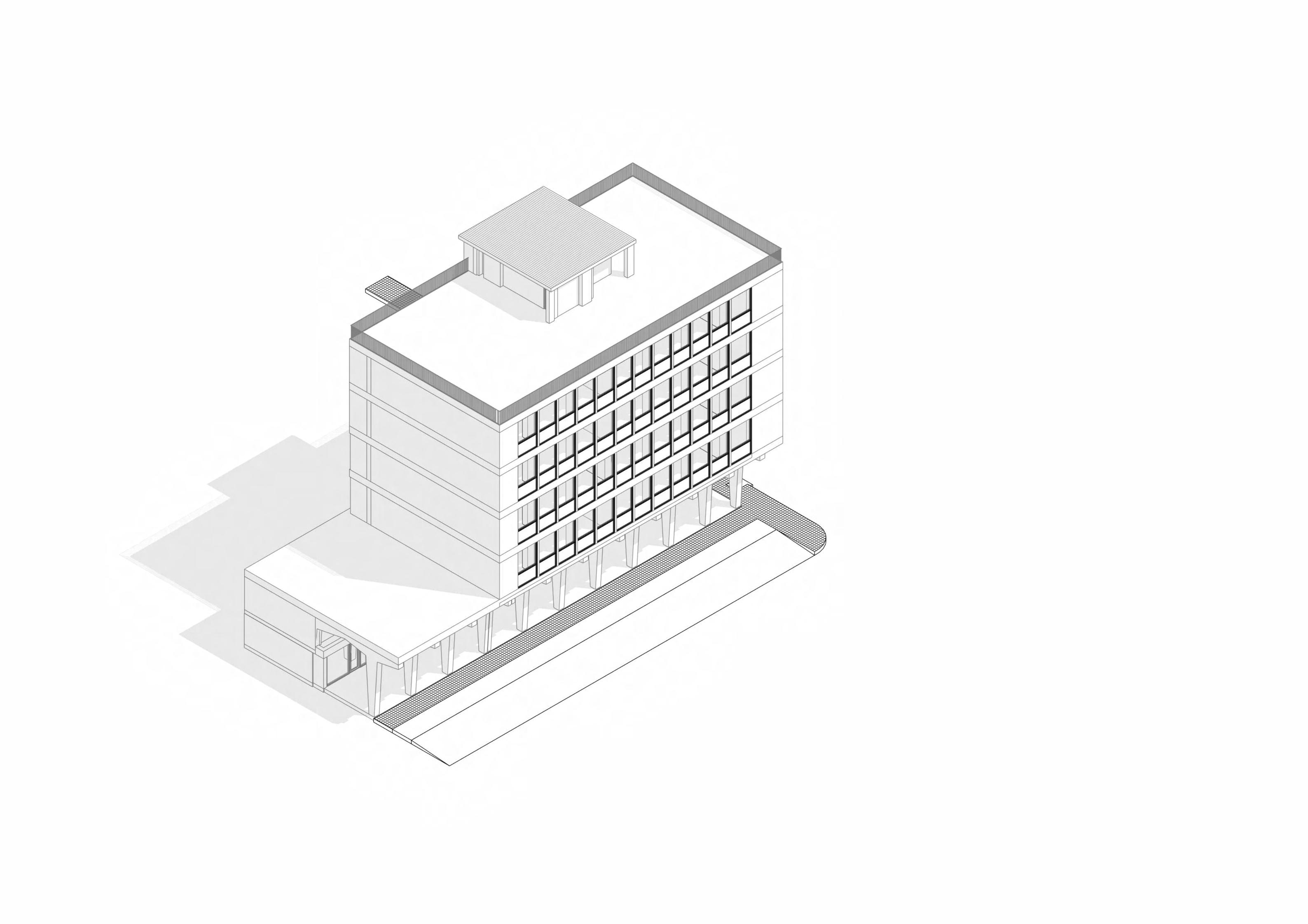
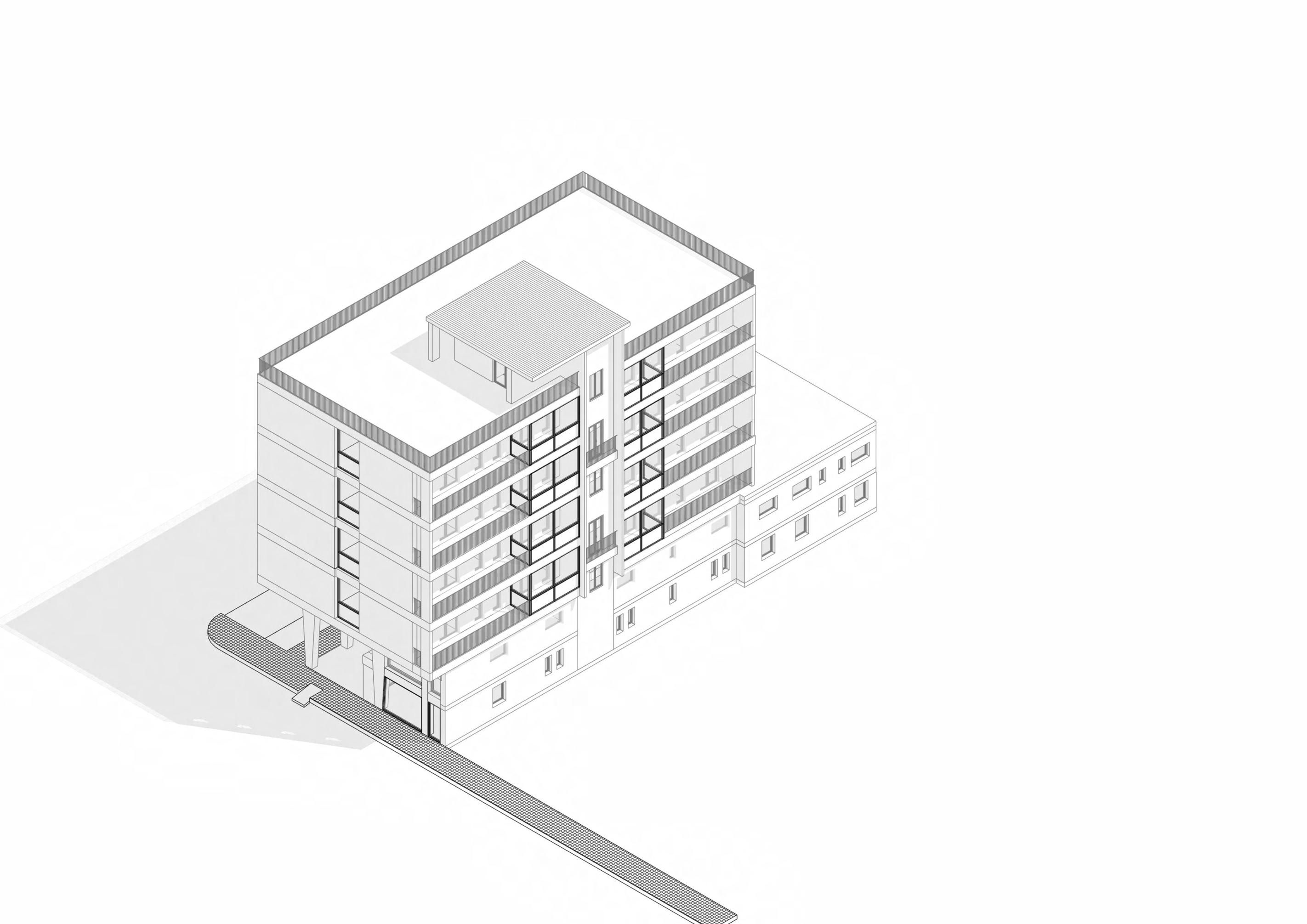
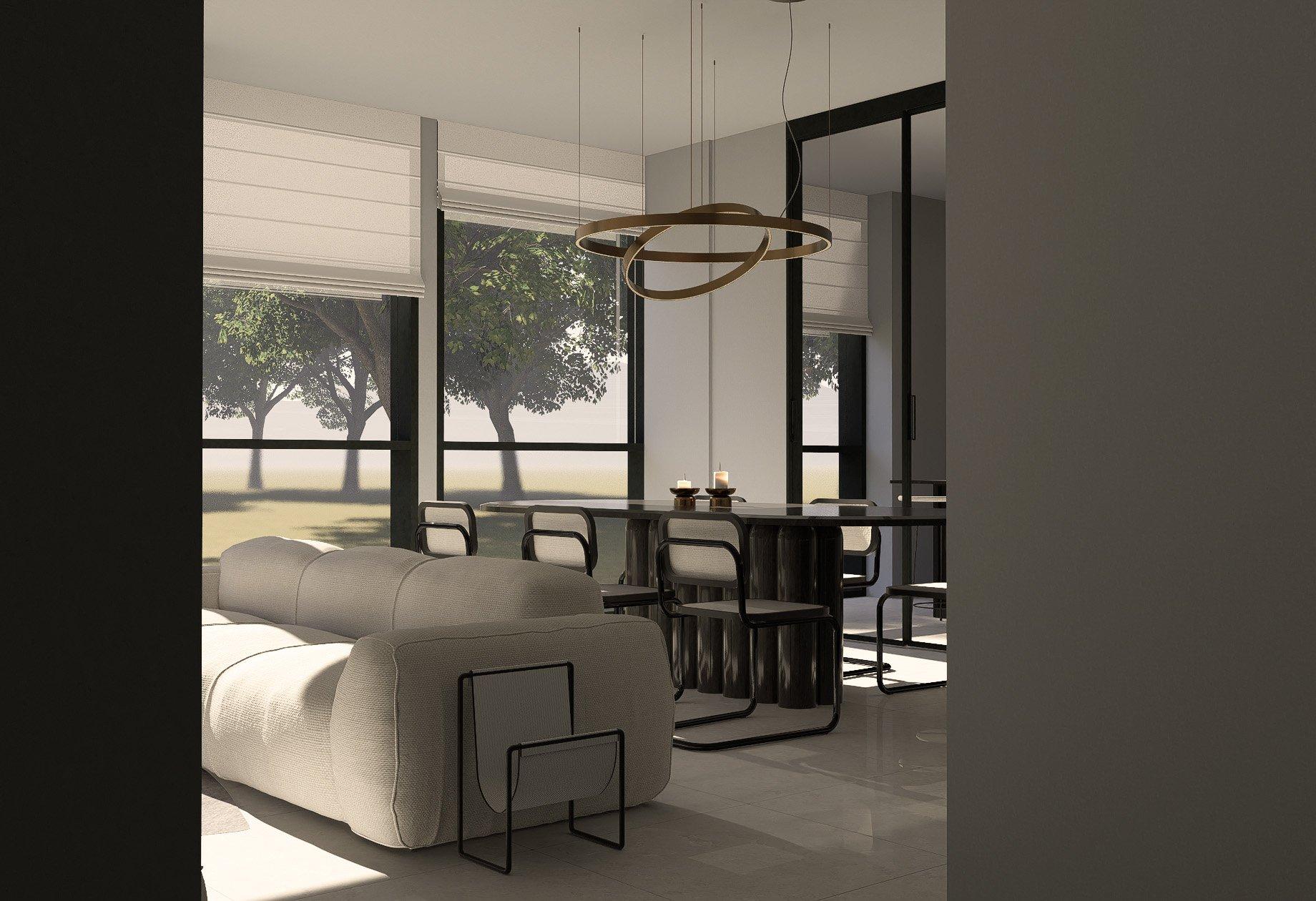

Type: Civic / Cultural / Adaptive Reuse (Academic Project)
Year: 2024
Phase: Concept Design
Program: Public Gathering Spaces, Educational Areas, Cultural Hubs
Tools: AutoCAD, Revit, Adobe Suite, Twinmotion
"A civic transformation within the Royal Palace of Turin"
Once left vacant and overlooked, the third floor of the Royal Palace of Turin now finds renewed purpose through NEXUS—a project that bridges past and present, architecture and society. Designed as a contemporary intervention within a historical context, NEXUS reclaims the former attic level as an active civic platform, fostering public dialogue, education, and cultural exchange.
The spatial strategy emphasizes flexibility, transparency, and accessibility. Historical elements are preserved and contrasted with refined modern insertions—lightweight structures, modular furniture, and soft thresholds that define zones without enclosing them. Natural light filters through new openings, animating the space throughout the day.
At once subtle and radical, NEXUS redefines a forgotten void as a shared space for the city—a new pulse at the heart of Turin’s cultural and civic life.
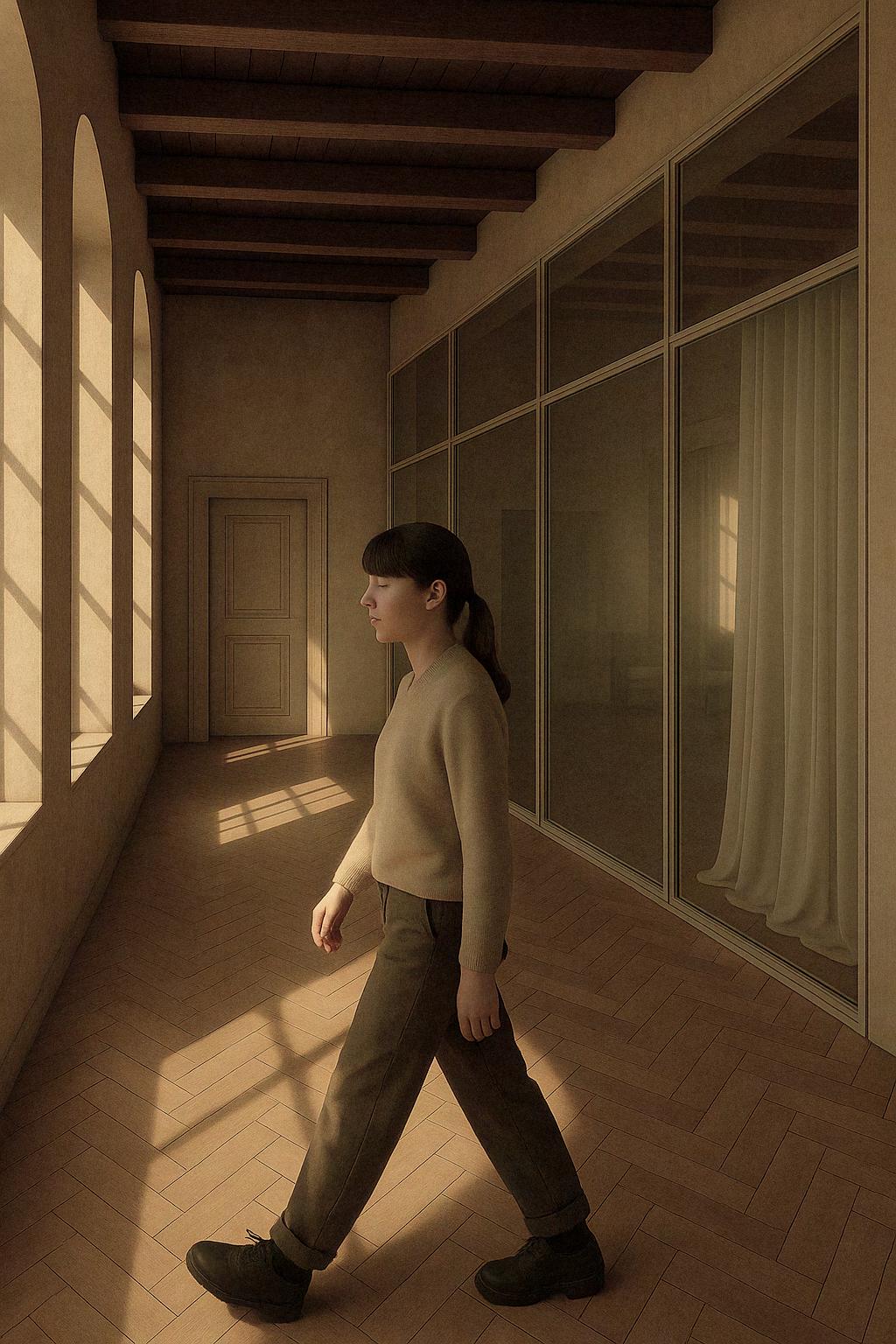

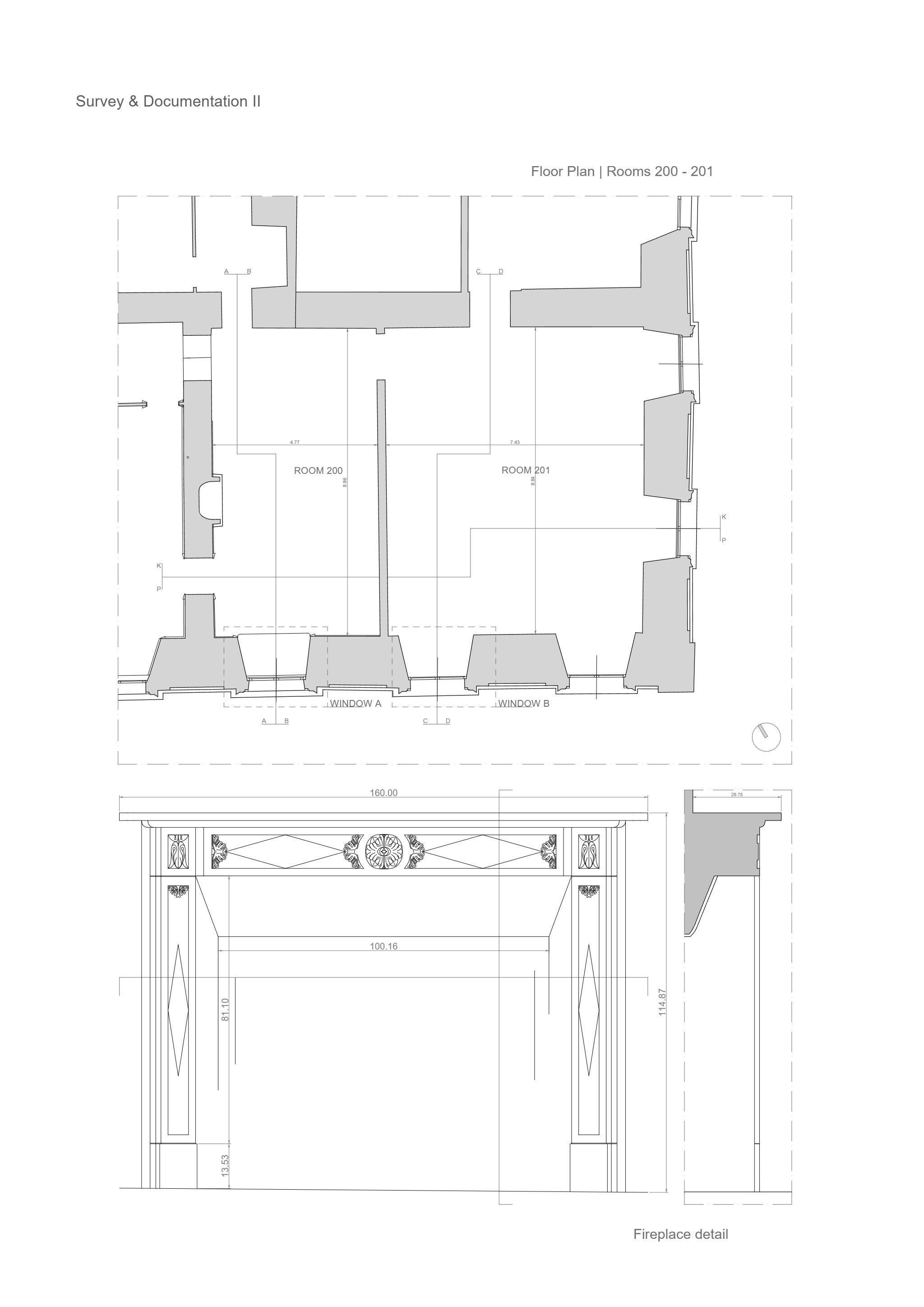
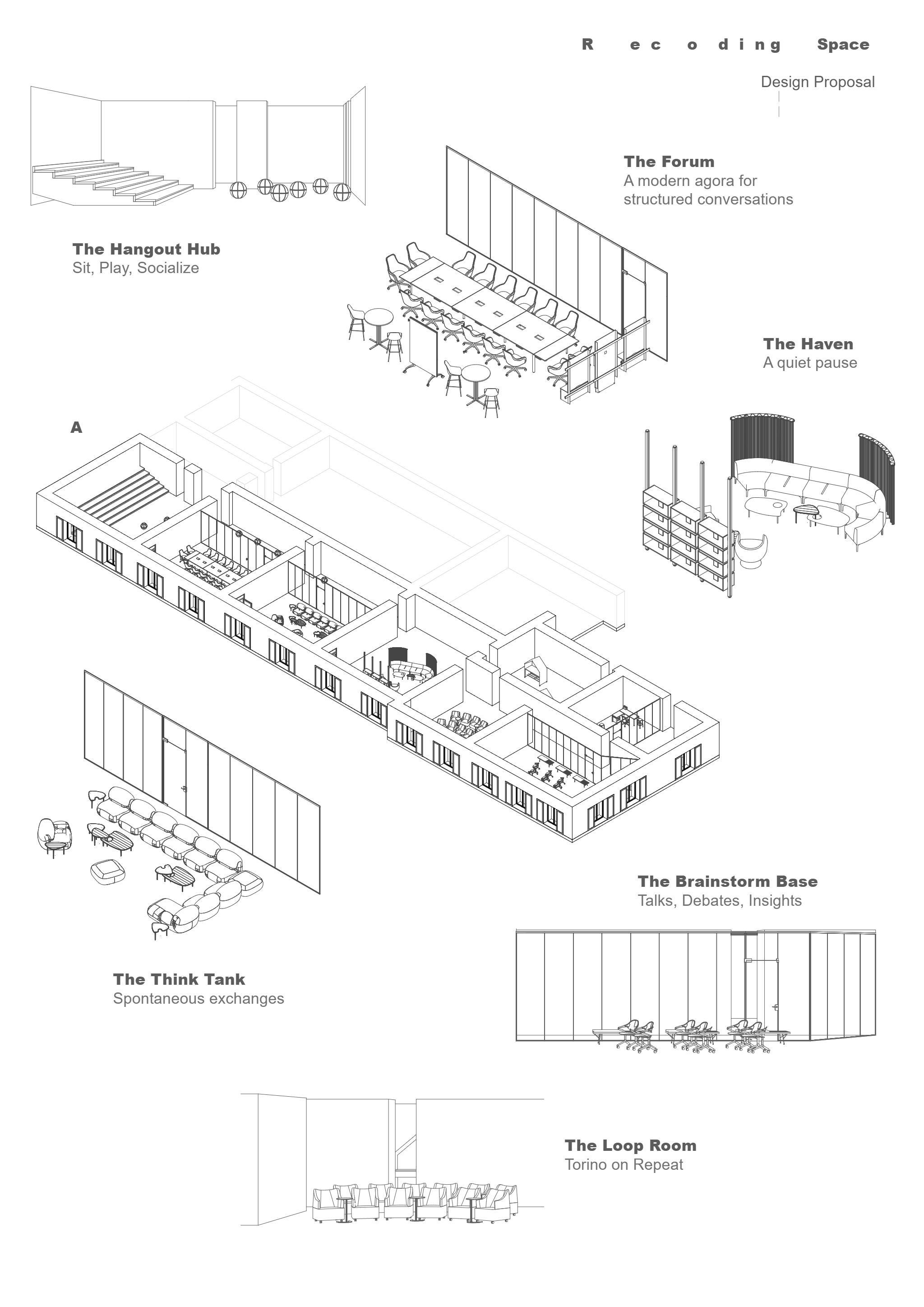
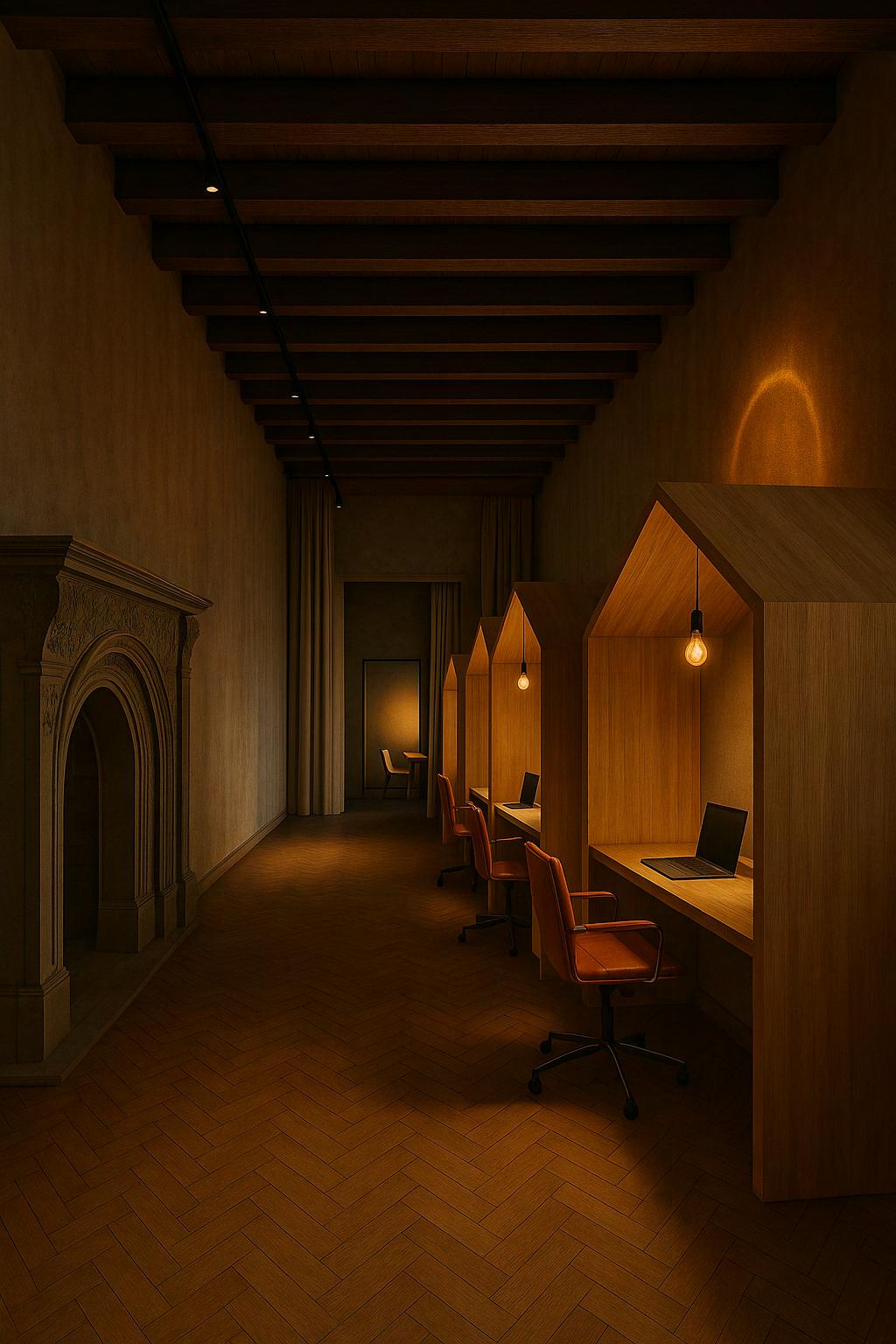
Type: Residential Interior Renovation (Professional Project)
Year: 2025
Phase: Under Construction
Program: Kitchen Redesign, Storage Optimization
Tools: AutoCAD, Sketchup, Rayon,
In a compact apartment along Corso Vittorio Emanuele II in Turin, this kitchen renovation reimagines a small but essential space at the heart of domestic life. Designed as a freelance commission, the project focuses on clarity, efficiency, and subtle material contrast—achieving a refined intervention within an existing historical layout.
The new kitchen design opens up the space visually and functionally, integrating custom cabinetry, concealed storage, and improved lighting. Warm finishes balance clean lines, while careful detailing enhances the relationship between old and new. Though modest in scale, the transformation contributes significantly to the apartment’s overall flow and livability.
Interiorpre-finished plywood
Paintedwall#309A21
Built-inledstrip
Mycoremediation Environmental Justice Community Empowerment
Type: Environmental Regeneration / Urban Strategy (Academic Project)
Year: 2023
Phase: Concept Design / Academic Research
Program: Ecological Corridor, Reforestation, Community Agriculture, Public Space
Tools: AutoCAD, Revit, Adobe Suite
"Mycoremediation as a catalyst for regeneration"
This visionary urban and environmental regeneration project transforms Kosovo’s most polluted corridors into interconnected ecosystems—archipelagos of renewal—through the life cycle of mushrooms. These previously degraded zones, shaped by coal pollution, deforestation, and industrial waste, are reimagined as active landscapes of healing and productivity.
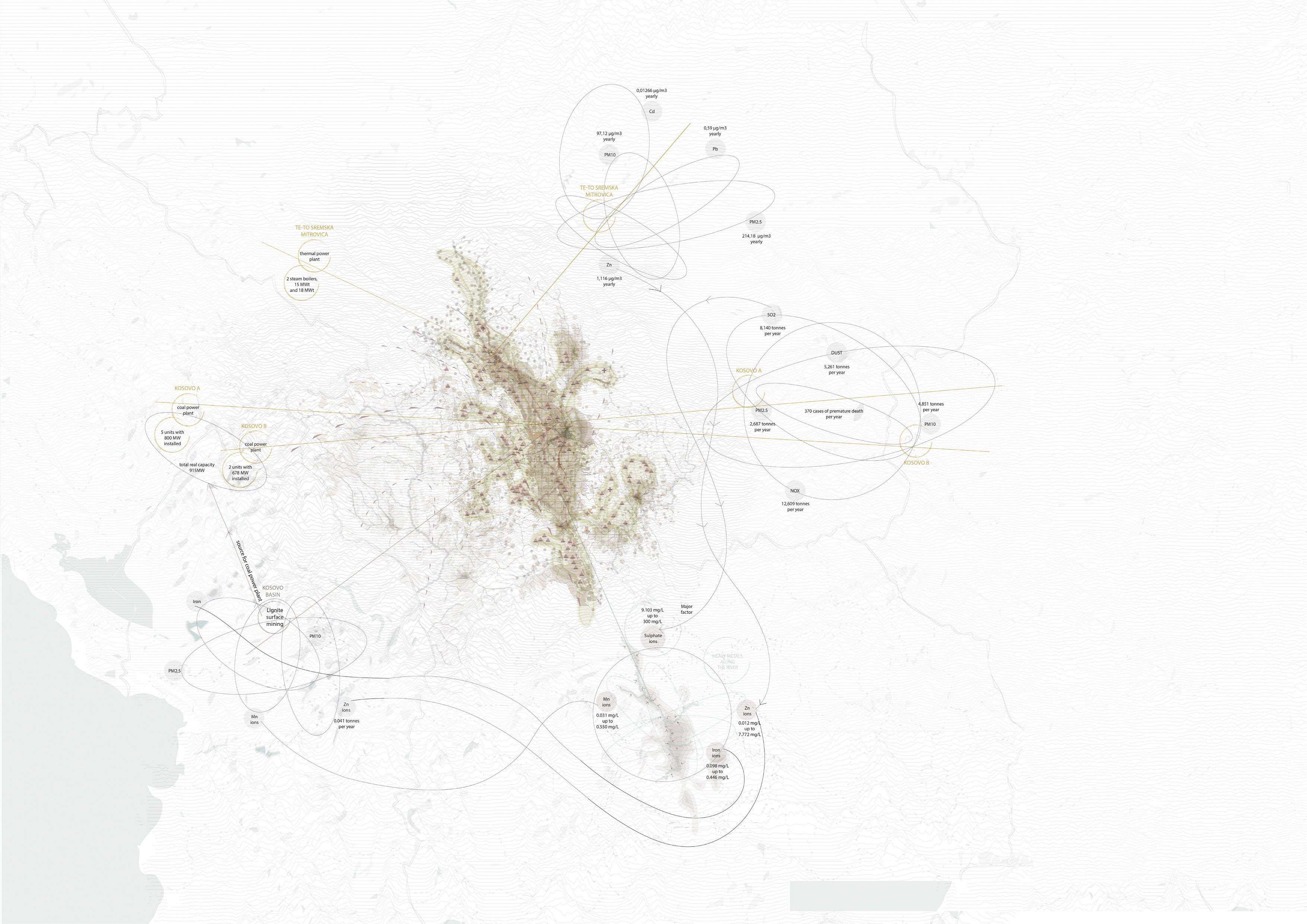
Kosovo is currently facing one of the most critical environmental challenges in Europe. As the continent’s second-most polluted country, it suffers from decades of coal-dependent energy production, unregulated industrial activity, and insufficient waste management. The burning of lignite coal, widespread use of firewood, and inadequate infrastructure have led to severe air and soil contamination, with direct impacts on public health—particularly among children.
Industrial sites, post-mining zones, and rural peripheries have become zones of environmental neglect, contributing to CO emissions, deforestation, and water pollution. These landscapes, fragmented and toxic, reflect not only ecological degradation but also a lack of spatial justice and civic opportunity.
Yet within this crisis lies the potential for renewal. By reimagining these pollut-ed/ant corridors as archipelagos of regeneration, there is an opportunity to restore both ecological function and community agency—starting from the ground beneath our feet.
Leveraging the power of mycoremediation, the proposal introduces mushroom cultivation along polluted peripheries, vacant industrial lands, and rural edges. This system supports soil purification, water filtration, reforestation, and the creation of local bio-based economies through mushroom farming. By integrating ecological repair with social and economic opportunity, the project positions fungi as agents of transformation.
Pollut-ed/ant Archipelagos is more than a remediation plan— it's an ecological network of civic potential, restoring balance to environment and community in post-industrial Kosovo.


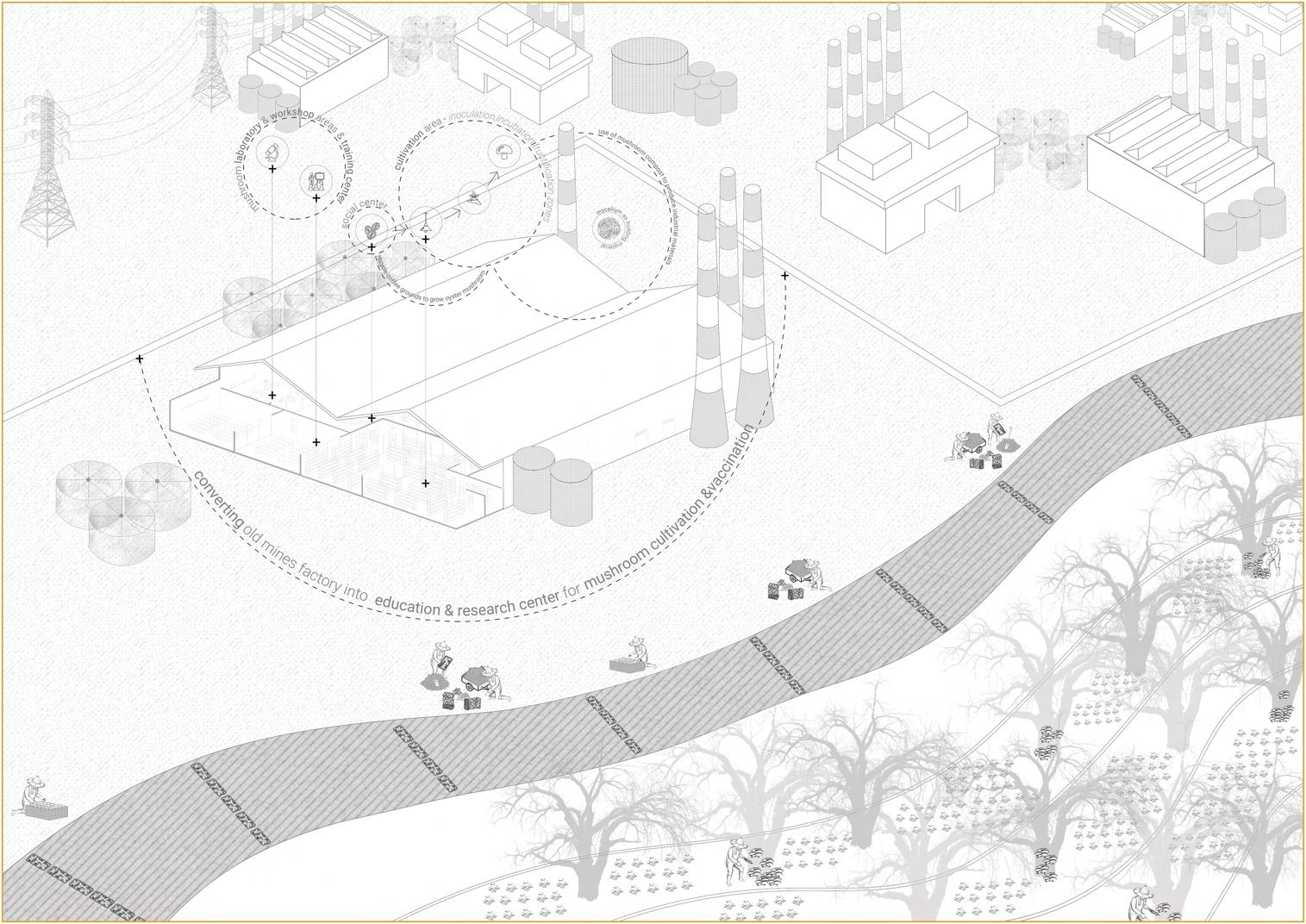
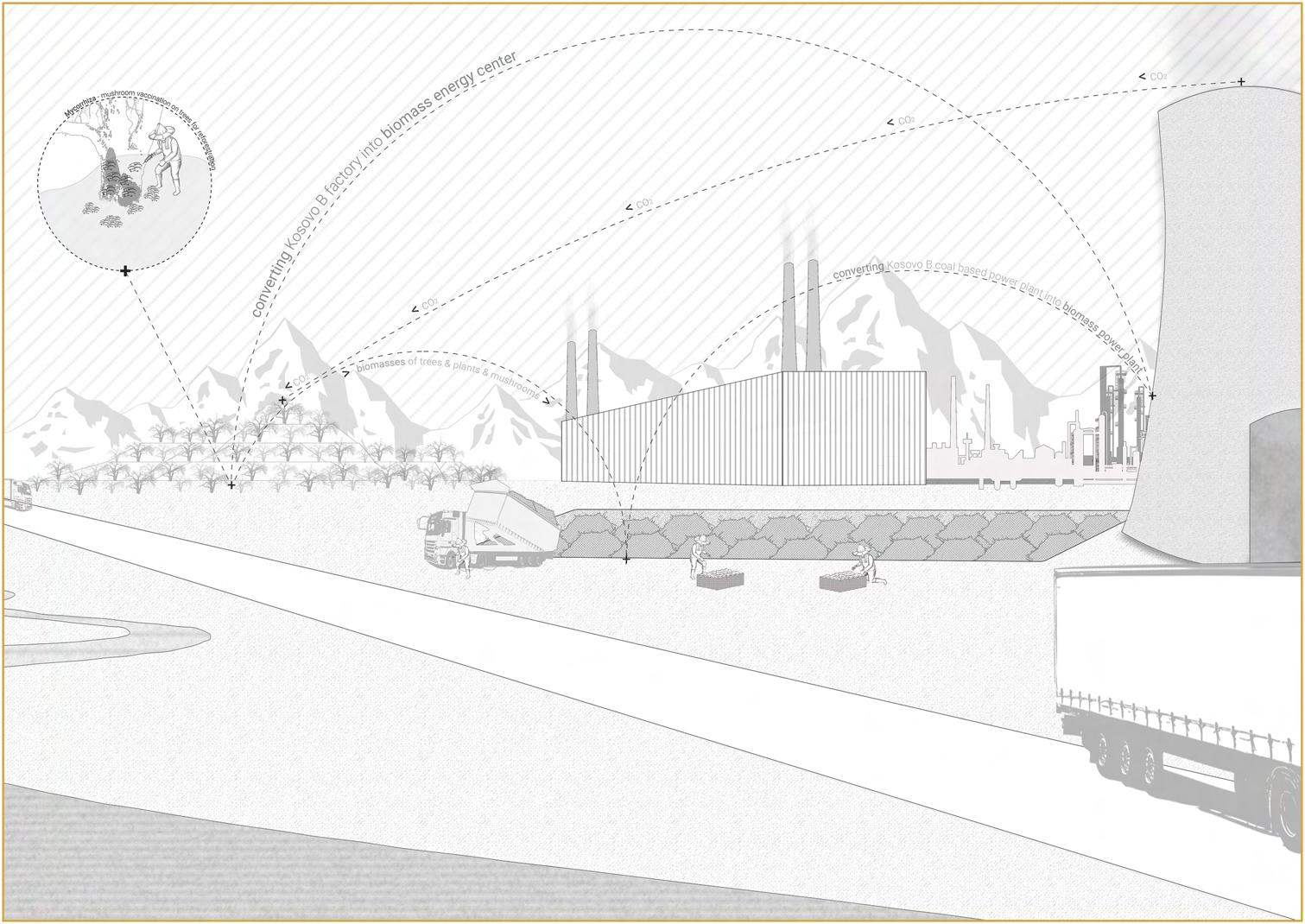

Phases of Ecological Transformation
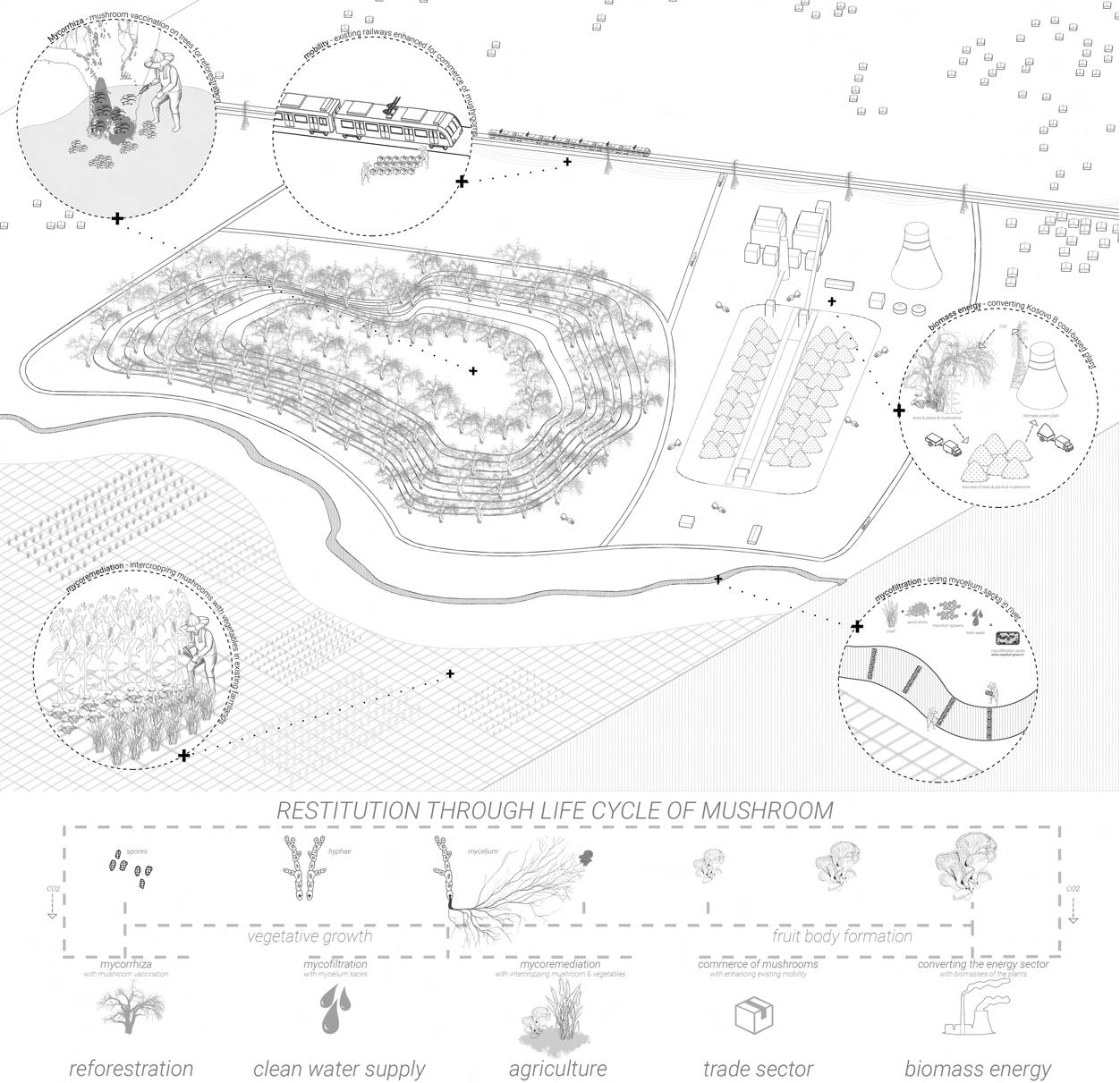

Selected Works 2023-2025
Ece Kocaman