ESALA 2018
Master of Architecture
HOTEL PARIS
Giorgio Ponzo
Sophia Banou
Cristina Nan

ESALA 2018
Master of Architecture
HOTEL PARIS
Giorgio Ponzo
Sophia Banou
Cristina Nan


This catalogue is part of a collection published by the Edinburgh School of Architecture and Landscape Architecture (ESALA), Edinburgh College of Art, University of Edinburgh. It documents student design work produced in the Master of Architecture (MArch) programme in 2017-18. Each catalogue describes one of the following fve design studios in the MArch programme. The full collection is available to view online at issuu.com/eca.march.
Catalogues 2017-18:
Hotel Paris.
island territories v: HAVANA, Re-Making Islands, Dismantling Insularity.
PARA-Situation [Calcutta/Kolkata].
The Revanchist City and the Urbanisation of Suburbia. Transforming Tuscan Towns: Re-Imagining Communities for a Rural Ageing Population.
First published in 2018, eBook published in 2024. Published by The University of Edinburgh, under the Creative Commons Attribution Non-Commercial Non-Derivative 4.0 International License (CC BY-NC-ND 4.0). .
Ponzo, Giorgio, Sophia Banou and Cristina Nan. Hotel Paris. Edinburgh: University of Edinburgh, 2018.
Text © Authors, 2018. Images © Authors and Contributors, 2018.
Hotel Paris.
ISBN (eBook): 978-1-83645-100-6
Giorgio Ponzo
Jack Sneddon
Jan Groeholt
Phoebe Chan
Lu Wang
Maoyu Mao
Cherie
Bulat Gafurov
James Ma
Fengyi Wang
IMPROMPTU
Ben Tseng and Mason Chin
Yiuhai Zhang
JUSSIEU
Kekai Ren BEYOND
Adam Mears and Harry Lewis
Hotels are becoming the generic accommodation of the Generic City, its most common building block. at used to be the o ce — which at least implied a coming and a going, assumed the presence of other important accommodations elsewhere. Hotels are now containers that, in the expansion and completeness of their facilities, make almost all other buildings redundant. Even doubling as shopping malls, they are the closest we have to urban existence, 21st-century style. i
Rem Koolhaas
In his 1995 text e Generic City, Koolhaas described a transformation of the urban environment that seemed to con ate two traditionally distinct typologies, the o ce and the house, into one: the hotel.
is phenomenon shows how the activities of working and living, as well as their mutual relationship, have changed in the post-industrial metropolis. Work has detached itself more from processes of industrial production and has become largely immaterial: its value does not reside anymore in the physical qualities of the objects produced but rather in the amount and quality of information and knowledge embedded into it.
On a cultural and social level, it is not easy to provide an unambiguous description of knowledge work, generically de ned as ‘work which involves handling or using information’.ii Similarly, in architecture, the production and manipulation of knowledge cannot be easily supported or captured through space. Following the evolution of knowledge work, workspaces have changed and are continuously changing, deeply in uencing the transformation of cities and the life of their inhabitants.
i Rem Koolhaas, “ e Generic City”, in S,M,L,XL (New York: e Monacelli Press, 1996), 1260. ii Oxford English Dictionary.
Traditionally, the production of knowledge was performed by highly educated people gathered in specialised buildings. First churches and monasteries, then libraries, universities, museums, and nally, in the late stages of the industrial revolution, it was o ces which hosted communities, groups and companies made up of people devoted, more or less collectively, to the advancement of philosophy, science and business. Today, knowledge work no longer belongs exclusively to a sphere of activities performed in institutionalised spaces but has spilled over into the city. e boundaries that used to isolate corporate headquarters, universities, libraries and museums within the urban fabric are becoming more and more porous, producing environments that are increasingly less speci c: knowledge work tends to be performed in spaces that would not necessarily be recognized as working environments.
When work spills into a multitude of city spaces, it inevitably impacts on residential activities; increasing numbers of people run a broad spectrum of professions from home. More interestingly, knowledge work relies on a set of ‘techniques that human beings use to understand themselves’iii which are traditionally performed in the domestic space, so it is not always easy, if at all possible, to trace the boundary between productive and unproductive activities. ere is an increasing domestication of the working environment and a symmetric appropriation of ever-larger parts of the domestic space performed by productive activities.
Hotel Paris looks at the relationship between these two environments, the space for residence and the space for (knowledge) work; it seeks to develop possible de nitions of a building typology – the hotel – that combines a multiplicity of programmes into one complex.
In this context, when reading “hotel”, we may as well read “o ce”, or “home”. In the contemporary city, spatial qualities do not depend on the functional programme(s) attached to spaces.
iii Michel Foucault, “Technologies of the Self,” in Ethics: Subjectivity and Truth, ed. Paul Rabinow (New York: e New Press, 1997), 224.


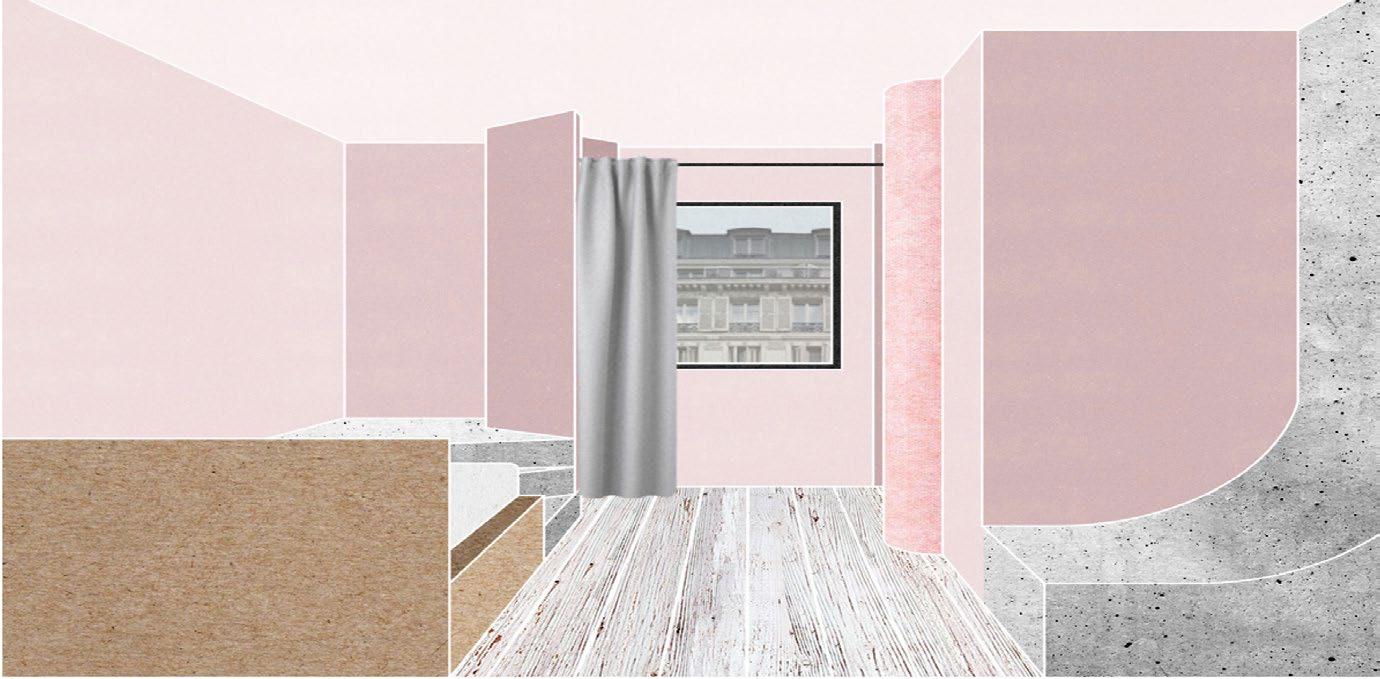
e city of Paris is recognised as an ideal laboratory for designing architectural prototypes of this kind and provides a set of references that can be instrumentalised on di erent levels.
In terms of knowledge work, Paris is recognised as a laboratory for the production of knowledge across generations of projects for museums and libraries, ranging from the Louvre to the Centre Pompidou, the Palais de Tokyo and to the projects for the Biblioteque Nationale on the Richelieu and the Mitterrand sites. In terms of housing, Paris is recognized as a laboratory for housing typologies which are not just houses, from the hotels particuliers to the experiments of the twentieth century avant-gardes. Finally, Paris is also recognised as a laboratory for what Charles Rice would de ne as “interior urbanism”,iv from the arcades, to the commercial galleries, to the grand palaces for the World Exhibitions.
Building typologies consolidate a disciplinary knowledge that accumulates through centuries. e evolution of programmes, construction materials, social needs, etc. contribute to innovate typologies which, in a strange coincidence of opposites, are at the same time the most stable and the most malleable yet also subject to material change during the design process. One could say that every design, or every building, is always a re ection on types, oscillating at times between disciplinary continuity and innovation: by combining consolidated architectural elements in an unconventional way, a building can become a new standard, a new type.v
In this sense, Hotel Paris worked on some features of the standard hotel and attempted to re-articulate them in a set of spatial qualities which can be relevant for the unfolding of life in the contemporary (Western) metropolis – more and more entangled in the overlapping of the activities of production and consumption, creation and re-creation.
iv Charles Rice, Interior Urbanism. Bloomsbury. London: 2017.
v Rafael Moneo, “On Typology.” Oppositions 13 (1978): 22-45.
Relevance. Zurich: Park Books editions, 2017.
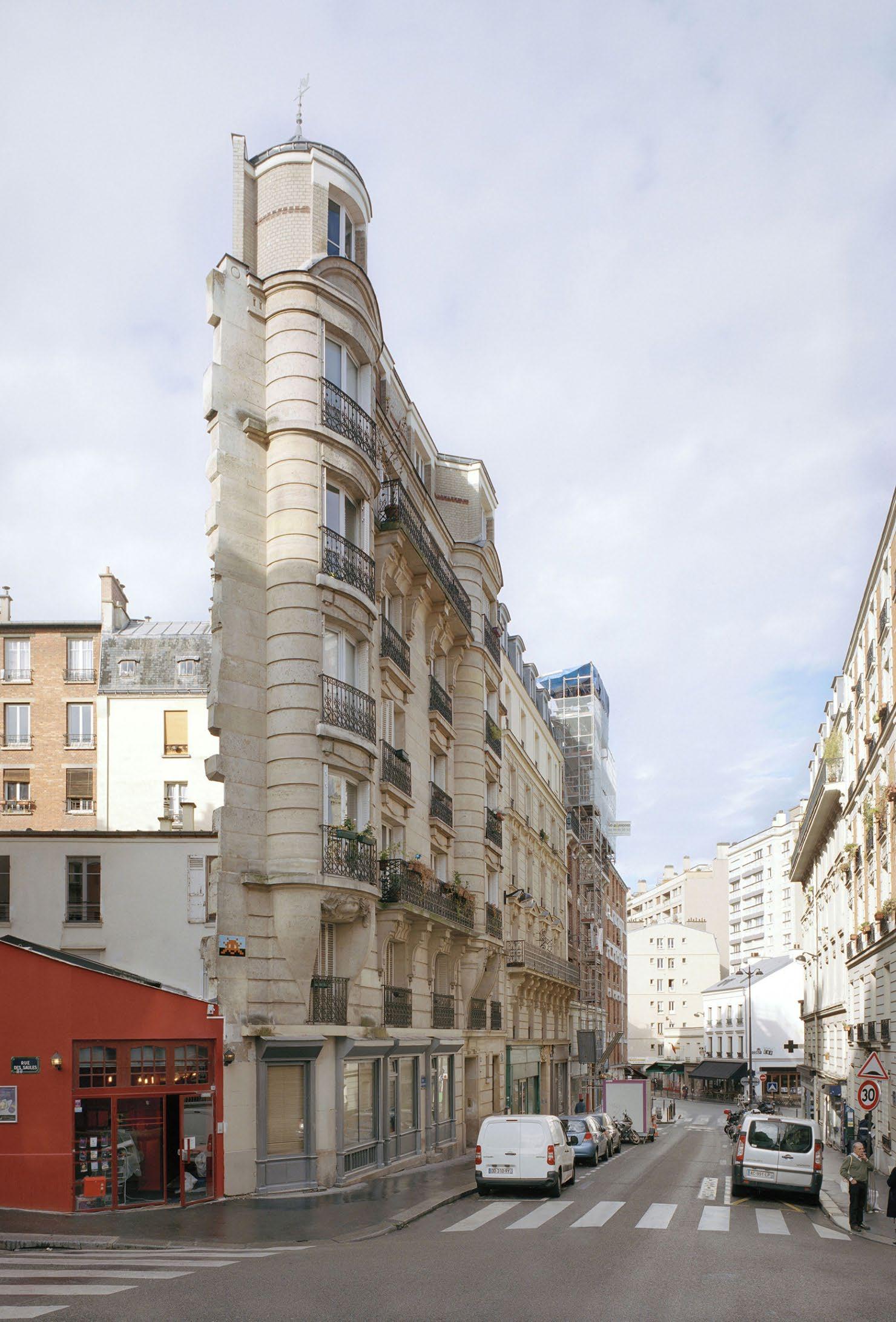

KELSEY - THE CITY ASSEMBLAGE
e projects collected in this catalogue aim to re-elaborate the typology of the hotel. e departure point can be considered the standard hotel, as it is presented in the handbooks of architectural design and in historical surveys. vi
en, the traditional typology is manipulated either by adding alien programmes to it, by highlighting the importance of the residential part of it, or by inserting spaces for work in it.
When referring to the “hotel”, Hotel Paris talks about a building that is at the same time the standard hotel and something else, a place of residence and a place of work, an integral part of the city fabric.
e functional mix of the hotel makes it a building type that reproduces, at an architectural scale, the diversity of programmes and spatial qualities that are usually experienced in the urban environment at large. In the typology of the hotel, the boundary between architecture and the city is questioned beyond the de nitions of scale.
vi See, for example, Ernst Neufert, Peter Neufert, and Johannes Kister. Architects’ Data. Chichester; Ames, Iowa : Wiley-Blackwell 2012 (fourth edition); Nikolaus Pevsner, A History of Building Types. London: ames and Hudson, 1976; Tom Wilkinson, “Typology Hotel: Anonymous rooms for anonymous and rootless lives: the hotel has long been a giant metaphor for modernity.” Architectural Review 1443 (Jul-Aug17): 104-113. Available at www.architectural-review. com/rethink/typology/typology-hotels/10022286. article
e phenomenal success of Airbnb exempli es how the hotel and the home can overlap and converge. e hotel industry o ers more and more accommodation which tries to remove the impersonal feel of the hotel experience, o ering travellers an authentic life experience. Family apartments are turned into temporary accommodations, while hotels are designed as “open houses”.
In Paris, the building “designed” by Georges Perec in his novel Life, A user’s Manual could be the model for this phenomenon. It is, at the same time, an authentic Parisian apartment block and a purely ctional space. Furniture, objects, and the rooms’ decoration – made visible by removing the building façade – embody present and past inhabitants’ life.
e hotel works on the boundary between being a miniature, selfcontained city and a fragment of an existing urban fabric, enmeshed into it deeply. e relationship with the context is manifested in two speci c parts of its architecture, the ground oor and the façade.
e ground oor of the hotel works as an interface between the space of the city and the hotel interior. e lobby opens itself up to the surrounding context, both on a conceptual and a physical level. e environmental and the socio-cultural background, the activities in the surrounding buildings and blocks, the character of the neighbourhood and the history of the place all in uence the articulation of the ground oor: it is here that the hotel renounces to be an autonomous object in the city and transcends its singularity, blending into the urban fabric. e ground oor is unavoidably a porous space, between the city and the hotel interior, with more or less controlled accessibility to its di erent areas. Rather than delegating the movement and the activities on the ground oor to technological systems and gates (badges, codes, concierge, etc.), architecture can put in place a series of spatial and tectonic strategies which manipulate the building porosity, fashioning, for example, how and why one is dragged into or kept at a distance from certain areas of the building.
e façade of the hotel needs to be easily recognisable and unique, iconic. At the same time it has the more mundane need to provide natural light (and, in the old times, air) to a series of indistinguishable rooms. e abstract diagram of the hotel façade (almost perfectly materialised in the Haussmannian facades) presents an array of identical windows on a at surface. In this way, the façade makes visible the lack of diversity in the spatial qualities of the hotel interior. e manipulation of the hotel type, breaking the monotonous repetition of typical oors and identical rooms, questions the way in which the hotel makes its appearance in the city. e façade can be inhabited, become deeper. It is an environment which can manage in a ective terms the transition between the interior and the outside by means of its material elements.
Working on the hotel, as a typology that combines living and working, can help us to re ect on the ways in which we live and work today in our cities. Contemporary conditions of living and working present some features which deserve to be spatially investigated.
e tension between individual and collective expression can be seen in the traditional articulation of the hotel typical oors. If the ground oor works with the porosity of the space towards the surrounding environment, the typical plan distributes and articulates quite di erent spatial and functional features, privacy and intimacy, against a set of collective activities.
Multiple levels of the hotel are characterised by the stacking of nearly identical oors. Almost by de nition, the typical plan has no quality of uniqueness: it aims to be repeated n times within the building and it accommodates the repetition of indistinguishable individual spaces. e hotel room itself seems to materialise an apparent contradiction: being personal (the space of a speci c guest) and being generic (the space for any guest). e generic hotel room provides a neutral experience, not meant to stimulate emotional attachment in its users. e hotel room is a minimal scenery that allows us to



In a day of joint presentations, the ESALA students joined the students from the ENSA Paris-Malaquais working in the studio Ville et Utopie led by Gilles Delalex, co-tutored by Giorgi Stanishev and Simon Boudvin.

ADAM MEARS AND HARRY LEWIS PRESENTING THEIR PROJECT AT THE ÉCOLE NATIONALE SUPÉRIEURE D'ARCHITECTURE PARIS - MALAQUAIS.
be completely ourselves, or to be anyone we want to be, re-inventing ourselves with each night (or day) spent in it. e room is impersonal, it suits any user, allowing them to bring in their identity. e actions performed in the hotel rooms are invisible, they leave no trace. Yet, the room is personal. It is the space where activities which are mostly related to the care of the self are performed: sleeping, washing, dressing. e room is where one gets ready for a performance held somewhere else.
e life in the hotel (as well as the workspace) is maintained by the continuous labour of people and equipment which makes the hotel ready to be inhabited. A series of functional spaces support the life of the hotel. Even if some of these programmes can be outsourced, preparing food, washing, bringing materials in and out or storing materials, heating and cooling air and water, allowing sta to get ready to work or to rest, managing guests and employees, etc., are all crucial activities for the functioning of the hotel. e spaces that host these programmes are normally hidden from the public and the people who work in the hotel seem to move on di erent trajectories from the hotel guests’. Re-thinking the hotel typology might require to re-think the role these servant spaces and programmes play within the organisation of the hotel. Functional spaces as well as spaces for circulation could contribute to de ne the character of the hotel. eir visibility (or lack thereof) a ects users’ experience, behavior, and performance.
Rather than proposing clear answers for the development of the future hotel, the projects developed in the studio re ect, through architecture, on the temporality of habitation and occupation. It is in this sense that the hotel, a residence for non-residents, is meaningful. e existential dimension of the life in a hotel is explored, working on contradictions rather than through straightforward solutions. Each project is a short story about the many di erent types (in this case of people rather than buildings) which inhabit, live and work, in our cities.
Giorgio Ponzo


Each project stemmed from an investigation into a series of landmark buildings landmarks across Paris. All considered in uential, each precedent building is related to the production of knowledge. e buildings were as follows:
Etienne-Louis Boullée, Project for the Royal Library, 1785
Henri Labrouste, Biblioteque Sainte Genevieve, 1838-50
Henri Labrouste, Biblioteque Nationale, 1863-68
Renzo Piano and Richard Rogers, Centre-Georges Pompidou, 1977
Jean Nouvel, Institut du Monde Arabe, 1981-87
Chemetov, Huidobro, Allio, Natural History Museum, 1988-94
OMA competition entry for the National Library, 1990
OMA competition entry for the Jussieiu Library, 1992
Dominique Perrault, Biblioteque Nationale, 1989-95
Jean Nouvel, Foundation Cartier, 1991-94
Brouchet, Lajus, Pueyo, Musee de l’Orangerie 2000-06
Lacaton and Vassal, Palais de Tokyo, 2001-14
Frank Gehry, Foundation Louis Vuitton, 2006-14










GRANDE GALERIE DE L’EVOLUTION/ POCKETS OF KNOWLEDGE
NATURAL HISTORY MUSEUM OF PARIS/ THE THRESHOLD
NATURAL HISTORY MUSEUM OF PARIS/ THE CITY WITHIN




JACK SNEDDON
By tapping into the fabric of Paris’ infrastructure, Infrastructure d’Innovation establishes a new, expandable network of innovation and research centres which cater for the city’s ourishing tech and start-up community. Paris’ expansive metro system provides an ideal context for the proposals: pockets of urban space on the vacant and neglected areas of the city’s metro lines have the potential to become vibrant and interconnected.
Two proposals along the metro line number 6, combine living, working, and exible community spaces in a single, hybrid typology. In uence is taken from the unique and constrained infrastructural context, where the concept that buildings themselves can become infrastructural entities is explored. e very term “infrastructure” is suggestive of a sense of rhythm, motion, and a machinist tectonic. ese qualities are considered at a range of scales and lead to the de nition of appropriate architectural languages, such as the inclusion of kinetic architectural elements.
e inherent temporariness of the accommodations is addressed in di erent ways, ranging from the design of completely adaptable spaces to the design of single occupancy “emergency” accommodations to be used by workers experiencing prolonged hours. An array of working environments are proposed, from open, co-working zones to specialised research laboratories.




PROPOSED STREET VIEW
SECTIONAL PERSPECTIVE/ INNOVATING INFRASTRUCTURE


is project aims to rede ne the hotel typology as an extension of civic life and a key component in a process of integration for refugees. is concept is a reaction to the existing refugee crisis proliferating in the 19th arrondissement where the site is located. e overarching idea is to see refugees entering the country not as a burden on society but as an inclusive demographic to contribute and enrich city life in Paris.
Accommodations are adaptive and exible through the utilisation of central modules that can unfold to the speci c needs of the inhabitant. ese units provide the framework for individuals and families to begin new lives for periods of up to 9 months during application for asylum and potentially citizenship.
e building operates o a central core, which divides the site allowing programmatic diversity and boasting di erent architectural narratives, to plug in through careful but open thresholds. is creates legible navigation through the building as well as promoting self-observation and community. Circulation areas are generous to promote informal interaction between inhabitants.
e internal partitions of the building are as transparent as possible whilst providing the necessary systems for the users’ privacy. Light and warm environments aim to create a greater connection with the surrounding context.


THE HOTEL, THE HOME


HARRIET GARBUTT
Food for ought is a hotel that stems from the socio-economic deprivation in the 19th arrondissement of Paris. e site is situated in an old substation near the town’s Municipality, and the Mission Locale de Paris, an organisation that provides information, guidance and support to help 16-25 year olds with little or no quali cations develop a professional pro le.
e hotel is housed within a sca old of timber framework, with one central, open-ended atrium and the distributed programmes almost balancing o it. Selling and trade operate the lower ground to raised ground oors, whilst growing and cultivating are expressed from rst oor to third. e hotel rooms themselves are informed by the typology of lean-to greenhouses, with a polycarbonate cladding supported by a timber structure. e use of timber and semi-transparent materials contrasts with the surrounding limestone context presenting a lightweight facade and a temporal feel to the overall design.
e hotel emphasises a ‘healthy lifestyle means a healthy mind’ approach. Local and fresh produce is sold and traded in the public market hall, whilst a roof garden and greenhouse o er the opportunity for paying guests to grow and cultivate vegetation. e nance generated from the guests funds the upkeep of the hotel, as well as contributes to the running of the Mission Locale de Paris.






ENGAGEMENT WITH A PARISIAN STREETSCAPE
FRIDAY AM BUTCHER SCHOOL / SATURDAY PM STREET FOOD / SUNDAY AM MARKET
MONDAY MORNING MEAT DELIVERY
JAN GROEHOLT
Paris 19th arrondissement lacks small or medium sized venues for local musicians and live performances space. e Vertical Lobby aims to merge the typology of a hotel with music production and performance where the architecture lends itself as a stage in a vertical manner.
In the conventional hotel, vast, ghost-like hallways are used to compartmentalize di erent parts of the programme. e Vertical Lobby aims to blur the distinction between the hotel guests and the performing artists, reducing servant spaces and integrating the programmes.
e ground oor is split in two. One side invites the visitors in and directs them towards the di erent levels and parts of the building. In the other di erent activities can take place, and people can take ownership of it.
e design is composed with four main blocks that step vertically and where the di erent parts of the program are located. e top levels of these blocks act as performing venues and lounge spaces that provide di erent spatial qualities.
e façade of the building is a hybrid between a classical Parisian elevation that blends with the surrounding context, and a neutral glass façade, a window that interrupts the classical rhythm.




THE VERTICAL LOBBY
A world renowned scenic area, located along the left bank of the River Seine and in close proximity to the Ei el Tower, hosts a multiplicity of activities of very di erent nature that include tourism, leisure, and art exhibitions as well as highly re ned administrative activities due to the proximity of corporate headquarters and national embassies.
In this condition, the space of the city can be experienced at very di erent paces, fast or slow, according to the rhythm and intensity of the visitors’ lifestyle. e ideal city dwellers can be de ned either as “artists” or as “diplomats”, two groups with a radically di erent attitude towards the surrounding urban environment. e artists engage at a slow pace with the life of the city, aiming to experience and know it, residing for long term, and eventually produce a piece of creative work. e diplomats are short term city users, casually engaged with the metropolis’ lifestyle.
Fast / Slow provides spaces for both types of city users, and o ers them the possibility to meet in an in-between territory that works, at the same time, as circulation system within the building and as a space for events that do not exclusively address one group or the other.



WITHIN ITS PARISIAN CONTEXT
PERSPECTIVE SECTION / THE PACE OF LIFE
INTERIOR ILLUSTRATION

JAKE WARRINGTON
Paris 2024 Olympic Games promise to be the most sustainable Games yet, o ering a legacy strategy that far outstretches the summer Games. Modes de Vie Flexibles uses an existing sports complex in central Paris as the foundation for a project that embeds exible longevity into a design that will initially serve as a training venue in the 2024 Olympic Games. Following the Games, the design will provide social housing, recreational facilities, and working environments, combined into one complex.
Modes de Vie Flexibles looks at exibility across di erent scales, ranging from the domestic to the urban environment, making use of xed elements that enable a exible use of the in-between spaces. At the urban scale, the building encloses a public square that can be used all year round for di erent purposes. At the scale of the individual dwelling, two parallel thick walls containing all the essentials of daily life make room to an open unobstructed oor plan, easily recon gured by the users. e reduced living o ers the comfort of a typical dwelling, yet the reduction in footprint allows it to be more a ordable. roughout the building, social spaces aim to encourage social interaction and a community ethos, opening up the building to the surrounding social and urban fabric.


TECHNICAL DETAIL SECTION



e Parisian 13th century city wall, originally conceived by King Philippe Auguste as a tool for separation, and fundamental safe guarding, is reimagined as a site of connection, occupancy and collation.
e extents of the historic wall is used to de ne, extract and assemble a series of unique spatial qualities considered to exemplify the fundamental qualities of the city’s most central arrondissements: Composed, Fabricated, Fortuitous, and Extended.
Assembled along the largest remaining portion of the historic wall, L’Assemblage De La Ville re-establishes these fundamental instances, as a collection of habitable monuments, re-articulated by new contextual conditions and the redistribution of the extracted programmatic qualities: Creativity, Language, Consultancy, and Betterment.
e assemblage completes a synthesis of working, living, learning and teaching environments through which start-up companies, young business and freelancers are invited to live and work in an exchange for opening their practices to the surrounding urban and social fabric. e continuous exchange of experiences creates a unique urban ecosystem – based profoundly on the city’s fundamental qualities – that blends education and working life.





FABRICATED LANGUAGE / FORTUITOUS CONSULTANCY / COMPOSED CREATIVITY EXTENDED BETTERMENT
STEVEN WOOTTON
Often being exclusive to university students, the opportunity of learning is less available to the wider public. e Spectacle of Knowledge reinforces the presence of the university as a fundamental part of the city and proposes to create a network of knowledge across Paris.
e design promotes the activities of the university by incorporating a ‘shop-front’ concept, allowing the public to see research work taking place in the science laboratories and lecture theatres. Visitors are invited to come in, learn, collaborate, and actively engage with the university activities.
Inspiring all generations, the main space will host exhibitions and collections provided by the university. Knowledge is made accessible, visually and functionally. e space of the library materializes and celebrates this openness by inviting the public to circulate up a ramp. e ramp acts as book storage and reading booths, inspiring visitors to discover books that they would not necessarily search for.
Encouraging knowledge production, celebrating learning, and reshaping the way the people of Paris connect with Universities, the Spectacle of Knowledge aims to provide an engaging way of connecting with the exciting work within Université Pierre et Marie Curie.



UNIVERSITY CONTEXT
PROGRAMME ASSEMBLY
ACCESS TO KNOWLEDGE EXTERIOR

YIDA ZHOU
e passengers building of the Gare de Massena preserves the memory of Paris’ Petite Ceinture (Small Belt) railway culture and industrial history that was left behind in the 13th arrondissement XX century development characterized by the construction of high rise buildings and transportation infrastructures that act as barriers in the urban fabric.
Inhabiting the Edge provides spaces for the creative industries of the district while reconnecting the Gare de Massena to the surrounding context. Contributing to the Rive Gauche urban redevelopment and making the public realm richer and more vivid, the new complex o ers a co-working platform, exhibition and gallery spaces to local artists. A vast arti cial ground, suspended above the Gare the Massena and the edge of the bridge, creates public green spaces within the building.
Eight di erent types of dwellings accommodate artists, university researchers, and students, a dynamic and creative community. e circulation connects the public spaces of the building, from the ground oor to the elevated terrace, to the rooftop garden in a continuous journey that captures the views of the old and new Paris on both sides of the building.



THE ARTISTS’ RESIDENCE AND CO-WORKING COMPLEX / SECTION
RECONNECTING THE GARE DE MASSENA / PERSPECTIVE SECTION



OLIVIA NIEN-LIEN WEI
e conservation of artworks is a crucial activity for a city like Paris whose reputation as one of the cultural global capital signi cantly supports the city economy. However, the actual work of conservation is often hidden to the public not allowing to understand not only the material but also the cultural and social aspects related to the construction and preservation of a cultural identity through the conservation of artworks.
e historical site of the Tuileries Gardens, at the heart of one of Paris monumental axes and in close proximity to a series of world-renowned cultural institutions, o ers the possibility to re ect on the role, the visibility and prominence, of artwork conservation in contemporary society.
Unveiling Art Preservation combines workshops for the restoration of artworks with spaces for exhibitions and accommodations for scholars involved in the preservation studies and work. e working spaces are located underground and made visible to the public by a series of openings, skylights and patios. e living spaces are elevated above ground, allowing the continuity of the public space of the Tuileries Gardens to be maintained.
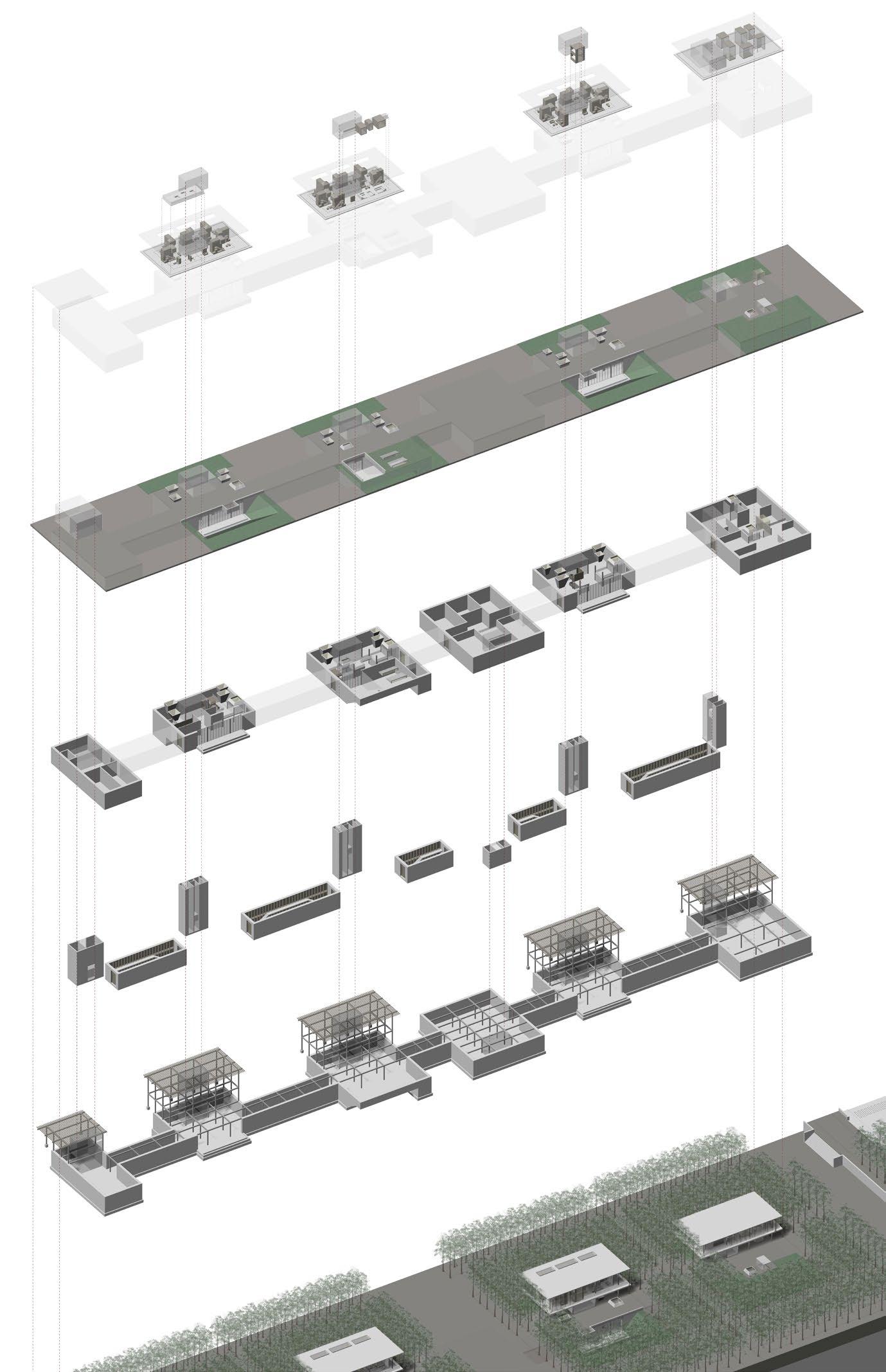




ILLUSTRATING THE THREE
DWELLING IN THE TREES
THE PUBLIC REALM
LIVE - WORK THRESHOLD
LINSHAN FAN
e proposal for Paris Dauphine University new Economics Research Centre is a microcity that combines working and living in the public park of Bois de Boulogne.
As in Ungers and Koolhaas’ 1977 e City in the City. Berlin: A Green Archipelago, e City of the Floating Islands imagines an urban environment made of seemingly autonomous blocks distributed in a green network. Designed as an urban villa, the project includes both individual and collective spaces that respond to di erent needs and desires, allowing individuation within a collective environment.
e proposal is developed around a series of blocks (the islands) – containing speci c parts of programme – linked by bridges and platforms used as exible workspaces. Visually connected throughout the complex, these in-between spaces encourage interaction among the users fostering casual collaboration and inspiring innovative ideas.
A uni ed facade system forms the envelope for a greenhouse garden contained under one roof that acts as a bioclimatic device by providing solar heating, natural cooling and rainwater harvesting for the building.
On a publicly accessible roof garden open to spectacular views towards the city, individual accommodations with shared courtyards are provided for a mix of short- and long-term dwellers of the research center, continuously renewing the community of residents of the microcity.





ISOMETRIC / LONG TERM DWELLING
EXTERIOR VIEW/ THE IN-BETWEEN SPACE
INHABITED SECTION

PHOEBE CHAN
Platforms on the Edge aims to re-engage the city with the river lling the gap between the Palais de Tokyo and the bank of the River Seine. A series of platforms works with the topography of the site and extends the vibrancy of the public space in the Palais de Tokyo courtyard towards the river. A lm production studio, open both to the public and to the creative workers temporarily engaged with a project, makes the site accessible to and used by a diverse audience.
Platform on Edge focuses on the horizontal ow of spaces in a compound structure de ned by di ering qualities of light. e programme is split into light and dark activities. e light part of the programme contains the main public spaces and the accommodations. Being fully transparent, it engages with the public space of the street and brings visitors into contact both with the lm production and collection, and with the river. e dark part of the programme hosts the lm production spaces, mostly contained in a series of thick concrete cores, discrete volumes isolated from the rest of the city. A delicate timber lattice roof frames these two di erent spatial experiences and attitudes towards the city into one structure.




DETAILED SECTION / ACCOMMODATION
CONCEPTUAL COLLAGE / THE BUILDING PLATFORMS
DETAILED PERSPECTIVE SECTION
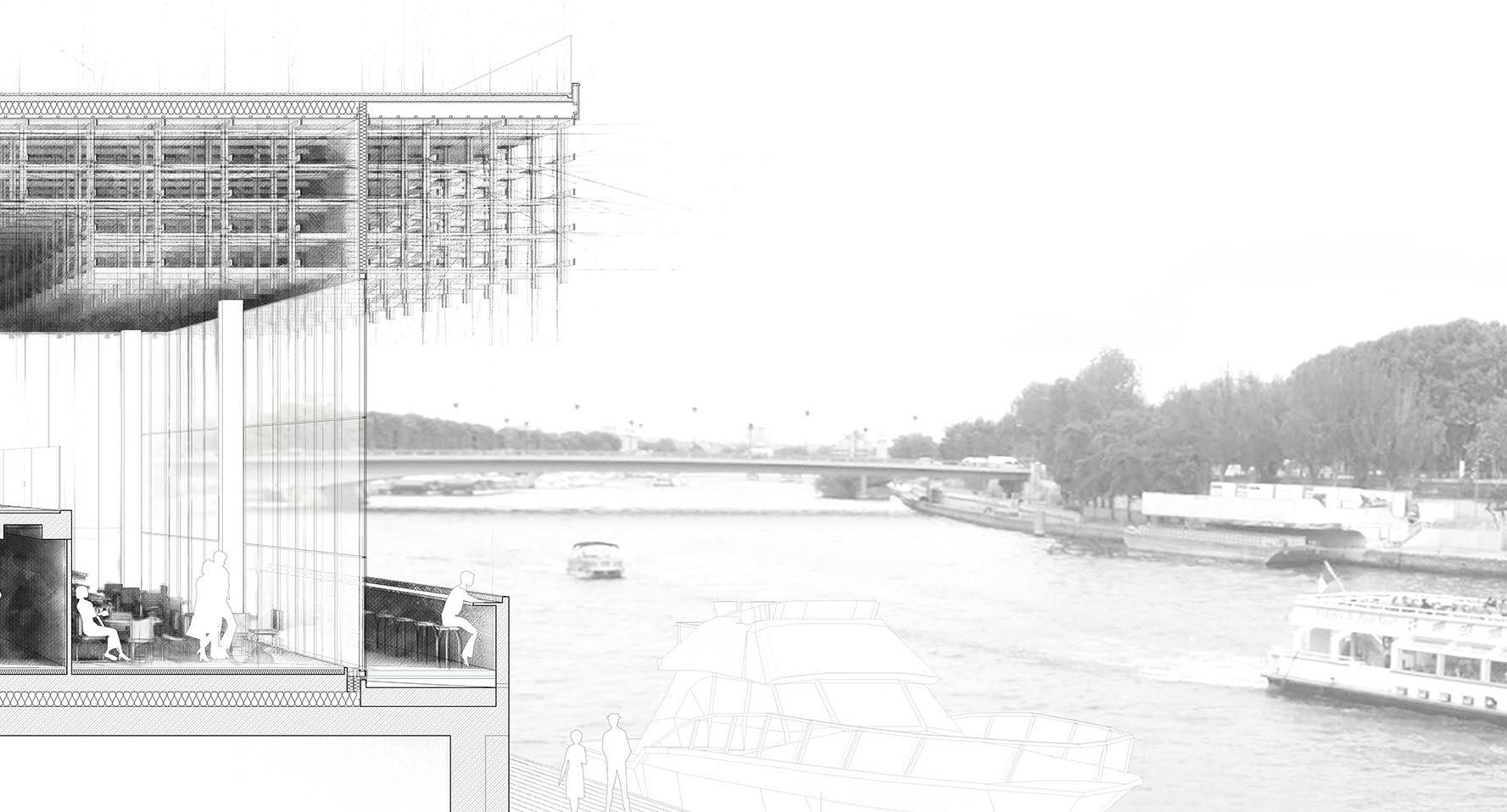
LU WANG
Artiste sur la Seine is a complex for creative production that spans across the River Seine and connects two prominent Parisian cultural institutions, the Palais de Tokyo and the Musée du Quai Branly. Being located on the river, the building escapes the confrontation with the surrounding historic and symbolically charged context, o ering to the temporary residents and visitors, unconventional ways for producing, exhibiting, and experiencing art. e building o ers temporary accommodations and studios to a small community of invited artists.
Two circulatory routes are intertwined within the bridge structure. One acts as a public gallery, open to the visitors of the surrounding museums as well as to the occasional passers-by. e other is an artist residency, at the same time highly embedded in the Parisian cultural context and yet detached from it. e artists and the public share di erent facilities, including an auditorium, shops, cafes, and archives.
Gently inclined oors allow a smooth transition between spaces at di erent levels within the structure. One end of the bridge is directly connected to the Palais de Tokyo. e public path then slopes down and reaches the pedestrian path on the other side of the river.


BRIDGING THE SEINE

Located in the park that borders the Jussieu University campus, e Collective Inhabitation brings together the academic population and the business community, aiming at connecting, visually and functionally, the university with the city of Paris.
e conventional separation between environments for living and for working is questioned. ese two kinds of spaces are brought together in one complex structure, intertwined with one another along uninterrupted spaces for circulation. roughout the building, sections of each oor are connected with the upper and lower levels, resulting in a spatial continuum that aims to foster visual connection, casual encounter, and collaboration among the di erent users of the building.
e spatial continuity challenges both the segregation of program and the traditional subdivision between public and private spaces. e resulting collective environment provides high-tech start-up companies, creative young professionals, and students a platform for cooperation and creativity.




PROGRAMMATIC ARTICULATION
CAMPUS VIEW
PERSPECTIVE SECTION
MAOYU MAO
In Paris, everybody wants to be an actor; nobody is content to be a spectator, Jean Cocteau
French fashion is deeply connected with the idea of luxury and craftsmanship. Haute Couture Inside-Out explores these characteristics by assembling a series of spaces devoted to the production and fruition of high-end fashion products.
e project is located in the Esplanade des Invalides, a historical site by the River Seine, within the city’s central fashion circle, in close proximity to the Grand Palais, the Avenue Des Champs-Élysées, and other venues traditionally used during the major fashion events.
Haute Couture Inside-Out is a hotel that o ers to its guests the experience of re-fashioning their life becoming temporary members of the fashion (industry) mob. ree types of rooms (the “mirror room”, the “ tting room”, and the “wardrobe”) are designed to create a unique experience for a diverse set of customers ranging from haute couture students, to fashion enthusiast travellers, and fashion professionals. Workshops for the production of haute couture products, spaces for performance and for fashion collections presentations complement the o er of the hotel, allowing the complex to respond in di erent ways to the fashion events taking place in di erent times of the year.




THE ENCLOSED RUNWAY
ARTICULATING THE FACADE
CHERIE WONG
Musicians and their audiences are invited to Le Cirque de la Musique as a retreat from the noise of the urban city. Situated in the 19th arrondissement, the hotel bridges the gap between the Cité de la Musique and the Marseillaise Park providing informal performance and recording studio spaces for musicians. e hotel is arranged around an intimate courtyard and follows the form of ancient Roman circuses and theatres. e hotel rooms and the public spaces look into the courtyard and a stage situated in the southern side of the building. e landscape surrounding the hotel extends into the neighbouring residential quarter and encourages the use of the open-air theatres and the public performance stage.
ere are two main types of hotel rooms, one for musicians and another for the audience. Musician rooms include a rehearsal space, which opens up either into the courtyard or the Marseillaise Park. Audience rooms are designed with a private green oasis which acts as a divider between the living and the sleeping area. Le Cirque de la Musique o ers a temporary intimate space sheltered from the urban context in which musicians and their audience are encouraged to interact in a dedicated and relaxed environment.






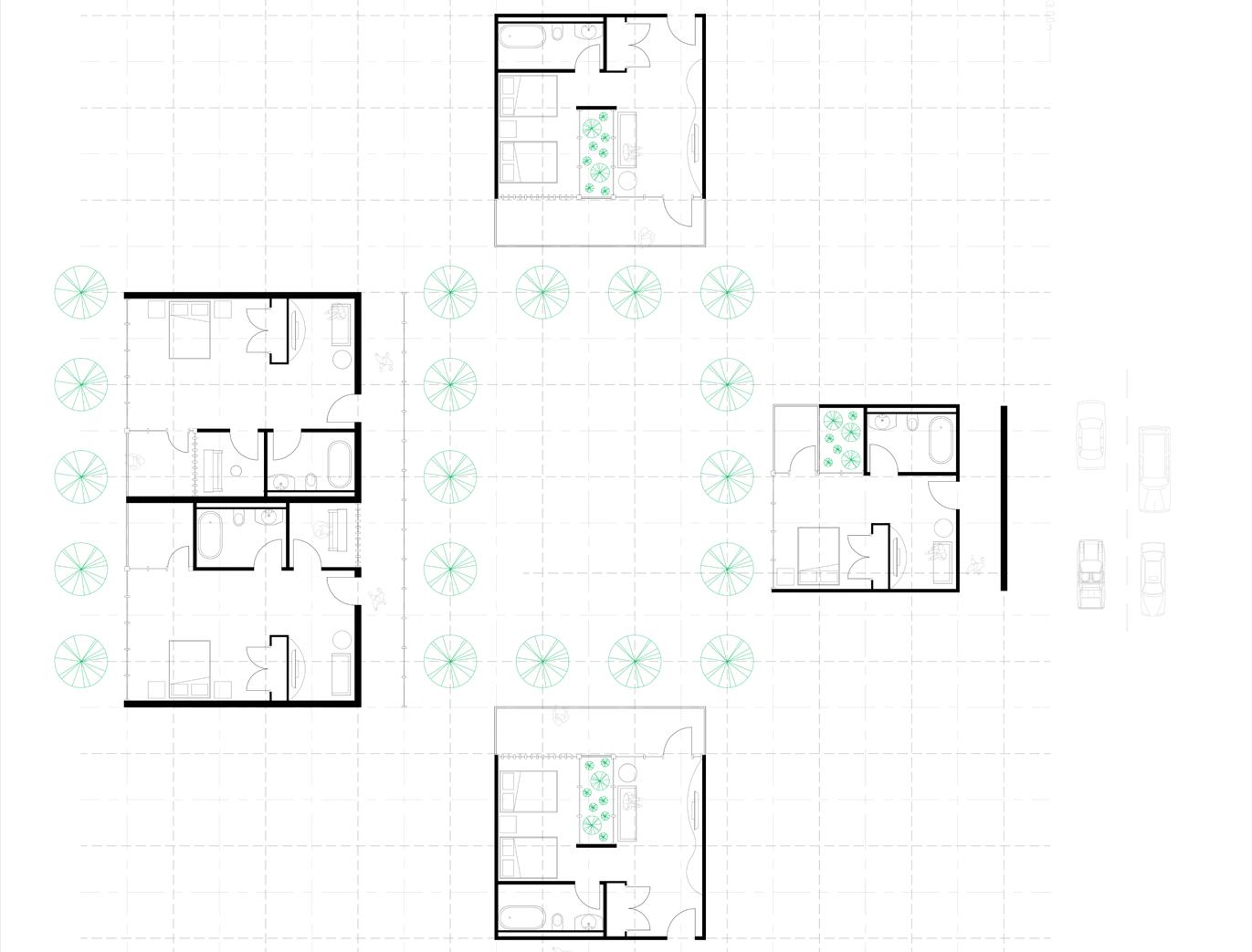
Living Inside Art challenges the conventional modes of fruition of the artworks Paris is famous for. Making use of advanced information technologies (virtual and augmented reality), the art gallery and the hotel typology merge into a hybrid building enabling a unique enjoyment of the art pieces contained in Paris’ world-renowned museums.
e hotel guests have the possibility to experience artworks of di erent historical periods in an immersive way. In digitally constructed virtual environments the conventional scale, proportion, and the position of the viewer in relation to the artwork are challenged.
e hotel room is the place for an individual, solitary experience of art.
e hotel corridors and lobbies are transformed into virtual theatres where art becomes alive and the boundary between the audience and the artworks is blurred, opening the experience to forms of participation and interaction of unpredictable outcome.
e technologically augmented space plays not only with the users’ encounter with art, but also with the capacity of architecture to de ne clear boundaries between di erent spaces, the room and the museum, the corridor and the art gallery, the urban space and the interior: space becomes potentially in nite and in nitely recon gurable.
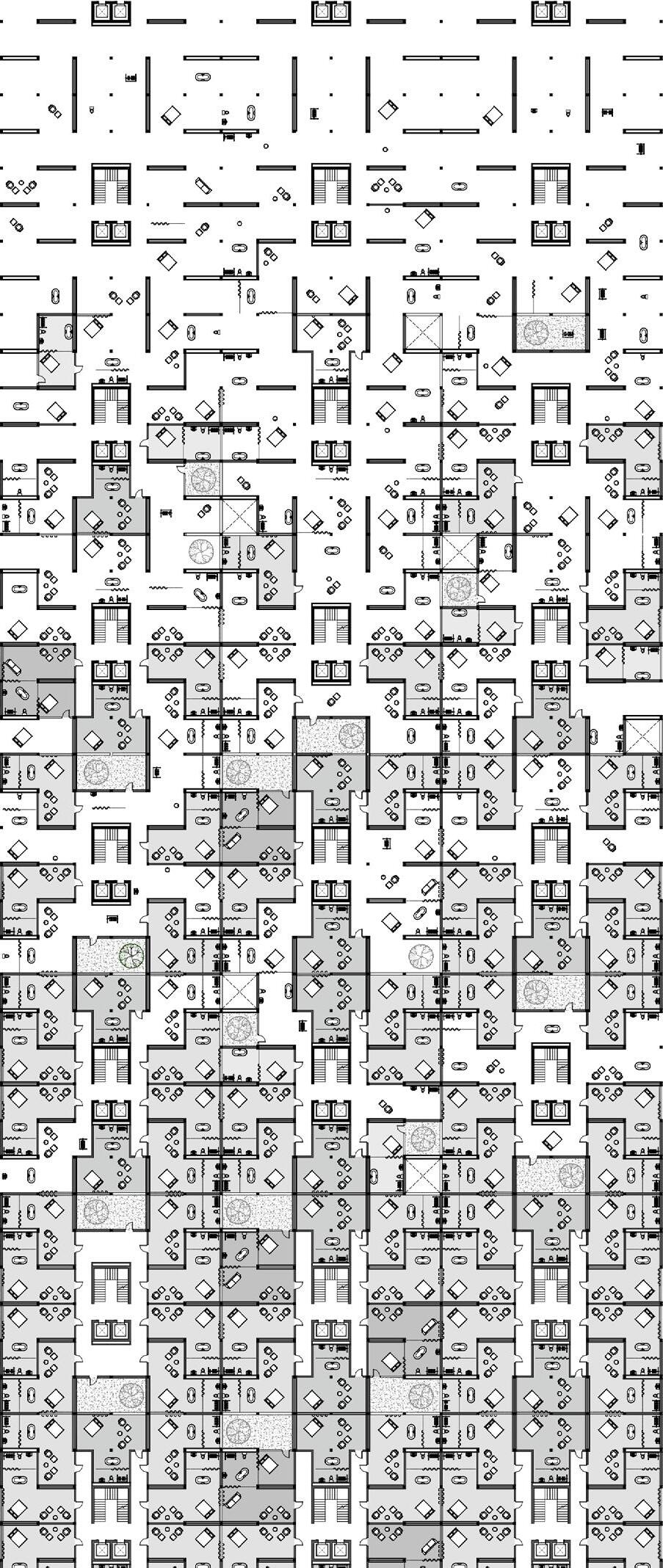



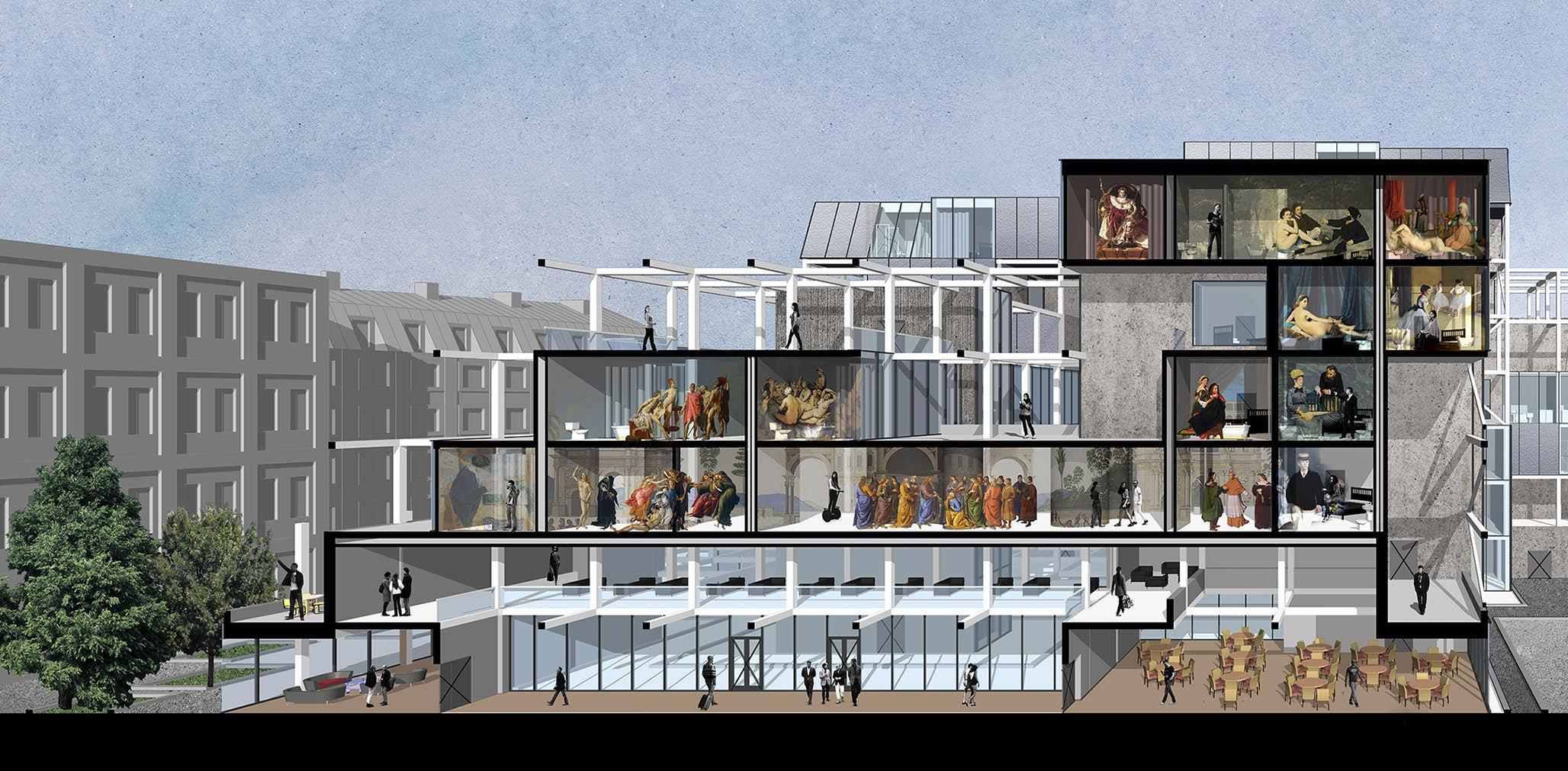
THE CITY AS ART

JAMES MA
e Hyperlocal Template is a hotel embedded in the 11th arrondissement where a strong traditional and diverse Parisian character has survived gentri cation. e hotel entrance is located on 100 Rue Amelot and extends itself through Passage Saint-Pierre Amelot where visitors will be exposed to a range of craft workshops. e hotel is an opportunity for guests to ‘truly’ experience the daily interactions of a local Parisian community. e Hyperlocal Template’s belief is that the hotel should be an environment that serves both the community as well as the hotel guests.
Staying true to its aim of openness and inclusion, e Hyperlocal Template does not have a bias in providing space just for its guests but harbours a variety of social, community and cultural programmes. On street level, the Passage Saint Pierre Amelot has been transformed from alley to the heart of the community with new open spaces that can be accessed by all its neighbours. Ascending through the hotel the users and guests will nd a mixture of workshops, performance areas, co-working spaces, tness centres, and galleries interlocked with basic hotel amenities. e Hyperlocal Template will adapt to the community’s requirements over time, serving as a template of a new residential typology, authentic yet changeable.






THE URBAN REALM
THE HYPERLOCAL TEMPLATE , EXPLODED



JOSHUA SIU
e densely populated 11th arrondissement provides spaces that enable its population (mostly constituted of single adults) to live a busy metropolitan lifestyle, very stimulating and very challenging at the same time.
e rather setback and hidden site can provide and promote a physical and mental withdrawal from the demanding lifestyle that dominates the arrondissement. A series of wellness and meditation spaces are provided to enable guests to live their lives in the same district with an added layer of depth, gaining a deeper understanding and awareness of the self.
Encapsulated Living hosts a diverse set of spaces for meditation activities involving di erent numbers of occupants. e Absorption Atrium marks the start of the meditation journey on the ground oors of the individual towers. is space allows the users to have visual access to other areas within the building, encouraging the rst step back from activities happening in the urban fabric. e Deep inking Chamber
o ers a quiet and undisturbed shared meditation space, with highly controlled lighting. Meditation Pods are for individuals to meditate with the presence and observation by others. Finally, the Flexible Dwelling o ers not only a living and working space, but also transforms itself into a solitary meditation space.


THE URBAN REALM
HACKING THE HOTEL

FENGYI WANG
e 11th arrondissement is one of the most densely populated areas in Paris. e urban fabric presents very few connections with the natural environment. e Green Research Centre promotes ecological and environmental awareness, using architecture to reconnect this urban area and its inhabitants with nature. Ecological awareness cannot be increased through information and culture only, or by means of brief escapes and visits to the countryside. Instead, it is a life experience that should be available on a daily basis by living in an environmentally friendly environment.
e design of the Green Research Centre includes a public green garden that replaces the existing narrow alley, and allows people to walk, rest, and play regularly, becoming part of their personal natural landscape, identity, and memory. Research laboratories and hotel facilities are intertwined with this piece of nature in the city, where the connection between the interior and the exterior of the buildings is maximized.
ree large columns (“interaction”, “observation”, and “isolation”) are designed to make guests and residents aware of the possibilities given in terms of sustainability by coupling nature with research and technology, showcasing, for example, hydroponic planting and water harvesting systems.





CONG TIAN
Recent developments in information technology and the need to improve the environmental quality of urban space are transforming in a crucial way the troubled relationship between the city and the automobile. e car, seen a as complex product that symbolizes industrial and technological development in popular culture, becomes a museum piece: its dismantling and the exhibition of its disassembled pieces becomes a metaphor for re-assessing other modernist assumptions such as, in architecture, the separation between di erent programmes within the city.
Museum Pieces aims to create a hotel combined with (cars) exhibition spaces, providing a unique experience for visitors and guests who choose to live in a museum, or be exhibited in a hotel. ere are no speci c boundaries between the di erent functional spaces whose programmatic content is organically integrated in one complex system.

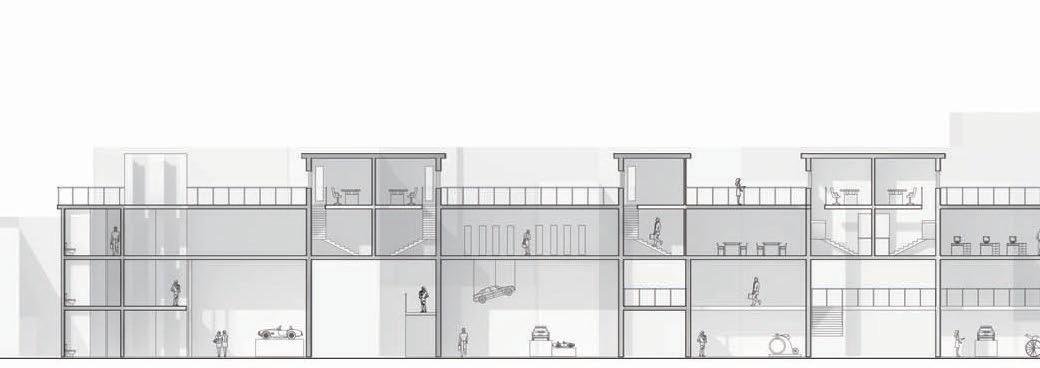


VISITOR FLOW

Inspired by the strategic location at the boundary of the 19th arrondissement of Paris, and in close proximity to the growing cultural and musical presence of Parc De La Villette, Impromptu Intermezzi addresses the relationship between practise and performance for creative activities. e project incorporates diverse spaces for musicians to live, practise, and perform.
In consideration of the key tra c and pedestrian network around the site, Impromptu Intermezzi introduces a new – arti cial and natural at the same time – landscape that links to di erent signi cant areas of the site, shields the noise and pollution from the adjacent highway, and creates a secluded environment for musicians. Living spaces and spaces for performance are integrated in a range of room typologies in which the “stage” and the room coincide allowing guests of di erent kinds to live, practise, and perform.
e openness of the building and the landscape aspires to develop a sense of journey and exploration whilst creating an environment fully immersed in music, encouraging visitors and hotel guests to experience the wide spectrum of music genres produced throughout the complex.





YIUHAI ZHANG
Under fast economic growth and social progress, the pace of life in the major global cities is now 10% faster than in the early 1990s. Research found that the increased pace of life has a serious impact on the quality of life, for example, making citizens less inclined to help each other and more exposed to develop heart diseases.
e project looks at circulation both within the urban fabric and the buildings as a key element for Balancing the Pace of Life. Fast and slow circulation systems are o ered to the users of a building complex that includes accommodations, a library, and other study and entertainment spaces for the students of the Paris-Dauphine University. Flexible spaces for reading and rest o er chances to slow down the intense pace of activities in a quiet circulation area that surrounds working and studying spaces. At an urban scale, the project is developed in a gradient between the congested spaces of urban life and the calm atmosphere of the natural environment of the surrounding park.




SLOW CIRCULATION SPACE AND PEOPLE’S ACTIVITIES
ARCHITECTURE RELATION WITH CONTEXT
STRUCTURAL STRATEGY OF STUDENT ACCOMMODATION AND LIBRARY
KEKAI REN
Located in the green area of the Pierre and Marie Curie University campus and in direct connection with the public space facing the Institute du Monde Arabe, the incubator will bring together students, researchers, and the business community, while re-connecting the campus with the city of Paris. e incubator is designed to be an activator for the academic community, as well as a connector between campus life and city life.
Jussieu Science Incubator uses OMA unrealized project for the Jussieu Library as a precedent for reinterpreting the idea of the boulevard and the urbanised surface. “Instead of a simple stacking of oors, sections of each level are manipulated to touch those above and below; all the planes are connected by a single trajectory, a warped interior boulevard grammatic elements. e visitor becomes a Baudelairean aneur, inspecting and being seduced by a world of books and information - by the urban scenario.”
e project looks for ways of proposing a new kind of urban space, which works on the space for residence and the space for knowledge work. As a result, it provides laboratories, o ces, accommodations, and business training hubs, to promote sharing of ideas through the internal mix of di erent programmes.



CROSS SECTION / LABORATORY AND OFFICES INTERTWINED
CROSS SECTION / ACCOMMODATION WITHIN
CROSS SECTION /THE HUB

ADAM MEARS AND HARRY LEWIS
e Natural History Museum of Paris is a series of four fragmented galleries encompassing the Jardin des Plantes. Although displaying di erent pieces of Natural History, the galleries are all very much focused on the “front”. In a way there is no di erence to how other museum (of this kind) showcase their collections. e front of house is dedicated to the occupant’s awe rst and knowledge production second. In contrast, the back of house is put to one side: away from the occupant. erefore the galleries themselves can be considered cabinets of curiosities.
Beyond Curiosities and Cabinets investigates the way in which life and death is traditionally exhibited through two juxtaposing methods. Taxidermy, apparent in the Grand Gallery of Evolution, and Skeleton Articulation, apparent in the Gallery of Palaeontology and Comparative Anatomy, are the case studies in this exploration. Beyond Curiosities and Cabinets then, seeks to challenge the static nature of these traditional exhibits through a series of architectural and urban scale interventions within a new master plan set within the Jardin des Plantes. Composed of seven phases, the master plan connects these galleries together to create a collective ecosystem; Exhibiting Life, Death and the In-between.


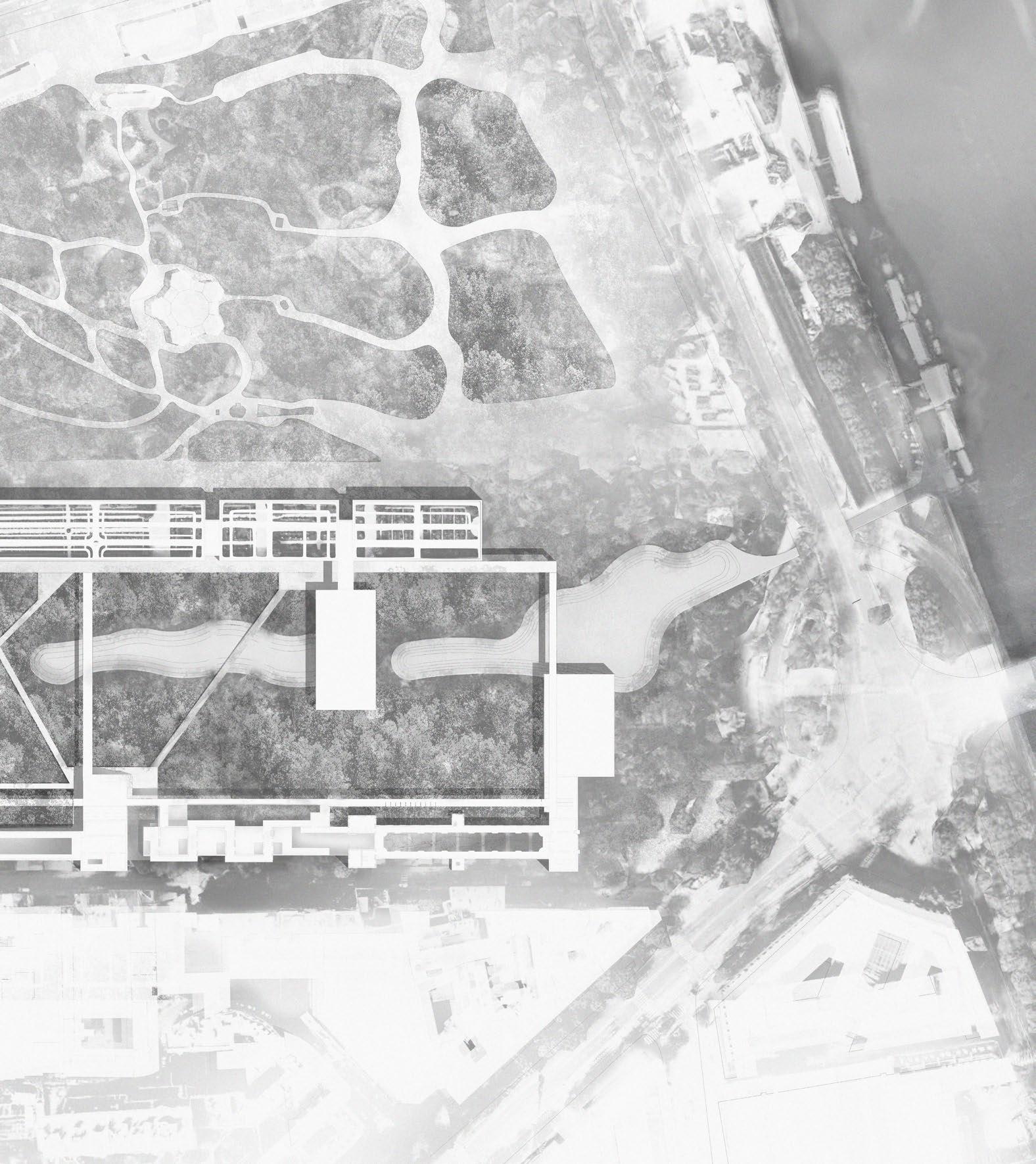

e Parasitic Taxidermist is an intertwining of live, work and learn and forms a prescriptive experience through the aesthetic breakdown of the thingness of taxidermy. A component within the Beyond Cabinets and Curiosities master plan for the redevelopment of the Paris Natural History Museum, this architectural intervention is positioned within the parameter of the Grande Galerie de l’Evolution. is 18th century gallery houses taxidermy specimens within its vast atrium and plays on light, sound and narrative to bring the exhibition pieces to life. However, the Parasitic Taxidermist seeks to re-envision this static nature of natural history exhibition by deconstructing the nished form of taxidermy and displaying it as a process of composition. Primarily a working laboratory for taxidermy creation and restoration, this architectural parasite forms a symbiotic relationship with this “host” museum in which both pieces of architecture habitually rely on the exploitation of each other.
e architecture derives from playing on the irony of Taxidermy: that it requires the complete dismemberment of the animal body for it to be re-articulated to its natural aesthetic state. is new typology in which taxidermists, both living and working, coexist amongst the observer reinterprets this irony through challenging the thresholds that exist between the laboratory, the living accommodation and the museum gallery. By witnessing the development and production of taxidermy vertically through the building, the Parasitic Taxidermist brings a new way of observing death through exhibiting the life that exists around it.


HOW DO YOU STUFF A BEAR? / THE HOTEL
HOW DO YOU STUFF A BEAR? / THE CARCASS GALLERY


HARRY LEWIS
e proposal addresses the exposition of skeleton articulation in response to the singular snapshot of death observed in the gallery of Palaeontology, and performs in unison with adjacent museums to display various aspects of natural history. It is a hybridisation of three tightly woven narratives, consisting of the work process, the workers living spaces and the public engagement; who’s coexistence creates a unique dialogue between the human and the performative.
e initial concept for displaying the work process focuses on Peter Eisenman’s study of the chaos theory. It understands that a dynamic process can’t be captured by a single image, and can only be comprehended as a collection. With this understanding; the process of skeleton articulation is broken down into ve observable work stages.
e transparency of the workspaces orientated along the same axis allow for multiply work stages to be comprehended collectively as well as individually, thus giving an understanding of the transitional elements of the process.
Using the observer’s acknowledgement of the workers coexisting with the workspaces as a means of exhibiting the depth of the process of skeleton articulation, the proposal goes beyond merely braking down the work stages and displays compartmentalised living processes which contribute to the production.








STORY BOARDING THE INTERNAL
INTERWOVEN NARRATIVES / PERSPECTIVE SECTION

All uncredited images taken in Paris, France, October 2017 and January 2018 by Giorgio Ponzo.
Tutors
Giorgio Ponzo
Sophia Banou
Cristina Nan
Kevin Adams
Neil Cunning
Special thanks to: Paris
Simon Boudvin (ESALA / ENSP Versailles), Gilles Delalex (ENSA Paris-Malaquais), Edouard Pervès (OMA), and Sara Carlini (ENSA Paris La Villette) for working with us in Paris.
Brett Done (Max Fordham) and Anna Grupka (David Narro Associates) for their contribution in technical tutorials. Visitors
Brendan Diamon (Michael Laird Architects), Joanne Dunwell (Bennetts Associates), Sam Boyle (7N Architects), Michael Lewis, Andrea Faed, Kate Carter, and Miguel Paredes Maldonado (ESALA) for their inspiring contributions in studio reviews.
Catalogue designed and edited by: Emma Bennett and Rachel Braude
Sub-edited by Miles Kelsey and Adam Mears
Printed by J omson Colour Printers Ltd., Glasgow

INFRASTRUCTURE D’INNOVATION
FROM BORDERS TO HOME
FOOD FOR THOUGHT
HAUTE COUTURE INSIDE-OUT
MODES DE VIE FLEXIBLES
L’ASSEMBLAGE DE LA VILLE
SPECTACLE OF KNOWLEDGE THE COLLECTIVE INHABITATION
INHABITING THE EDGE
FAST / SLOW UNVEILING
PLATFORMS ON THE EDGE THE HYPERLOCAL TEMPLATE
ENCAPSULATED LIVING
GREEN RESEARCH CENTRE
MUSEUM PIECES
PACE OF LIFE
JUSSIEU SCIENCE INCUBATOR

