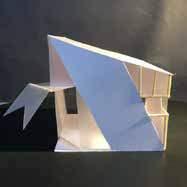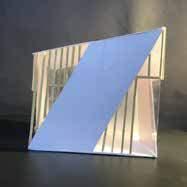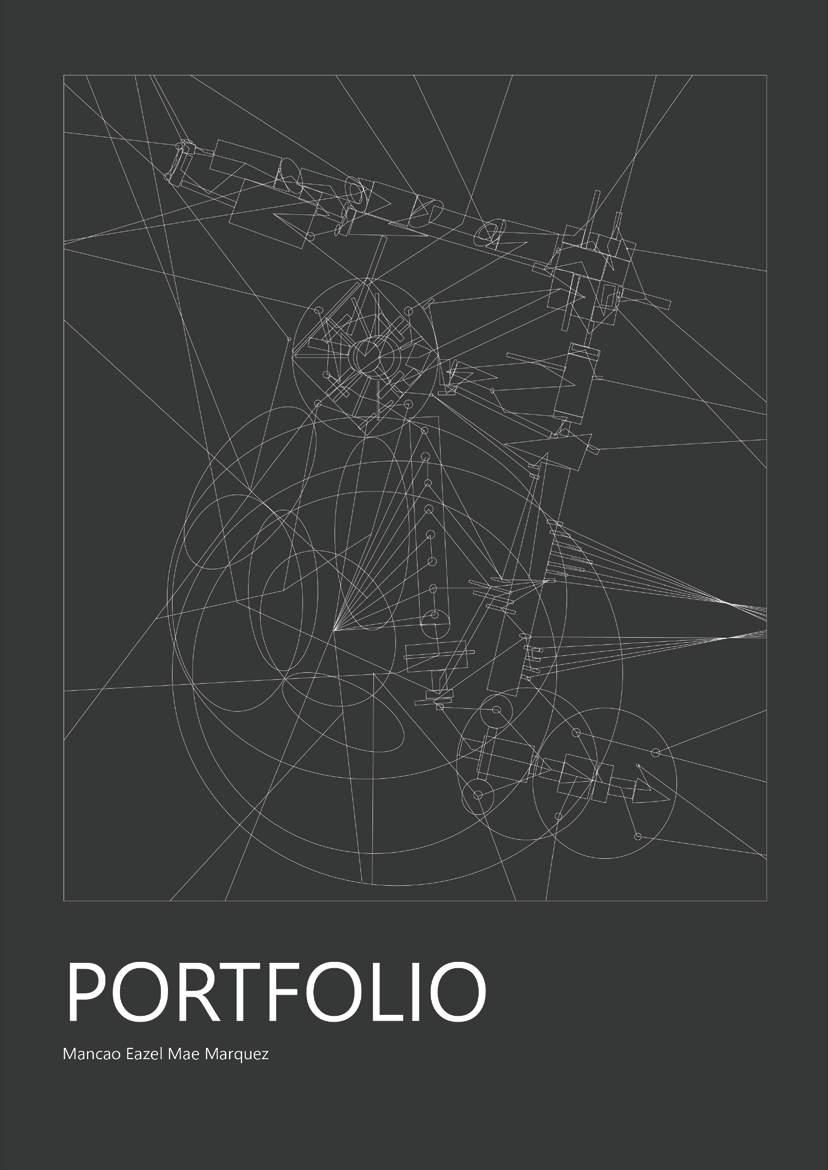
Theater Of Playing
Framed
Modern in Historical
Framed Moving Scenes & Passive/Active Building
Villagers
Semester
City of Leandra
Genius of Nature Year 1 Semester 2
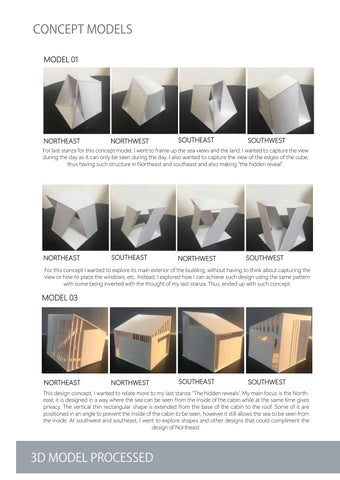

Villagers
Semester
Genius of Nature Year 1 Semester 2
Year 2 Semester 2
Nanyang Polytechnic
2021 Year 2 Studio SA4 Project
Project duration: October 2021 - February 2022

Instructor: Lim Wei Ling, Low Chiou Jing, Jasmine Tan, John Guk
Travels in Parallel Reality is a journey that aims to explore the conceptions of architectural spaces through a context of a place within Singapore where one has to travel back in time and discover the essence, spirit and losses of the place. My project contains a new system that combines the experiences of the site throughout the past and present which are the playground, performances, theater and playing.
Tan, 3D MODEL
Maps in the past years:








Through out the years, tress were lesser, more roads were reconstructed and developed buildings were built.
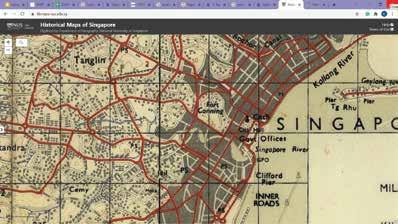
- Fort canning park

Location of the National theater:



Year 1976
The land of fort canning park was reduced due to the construction of Clemenceau Avenue road.
- National Theater

- National theater.
(Wind direction: December- Early March)












2021
= Building demolished and some rebuild anew.
= Building remains and preserve.

arranges

















Picking appropriate dance accessories suitable for the costumes.

Arrive at the park.
Continues to play again. Eats packed lunched.
Kids starts playing. Parents forces their kids to take a break.

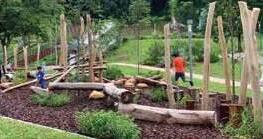
Finalizing a part of dance choreograph with mixed cultures.
















16:00
18:30 Break.
Dance class
Dance Buys dinner
22:30 22:00
16:00 16:30 17:00 Wash their hands and legs to remove sand.


Stopped playing. Goes home.

= Scheduled performance(s) ahead.
= Schedule when the kids play and family outing during weekend.











Cultural Theater Playground.

Element collage: Playground



One-act Production Play
Element collage: Performers
Theater’s Unseen Performers & Fictions




Performers would gather to have a quick brief in the
Performers start preparing their fictional-self by putting their essence of appearance. Performers ing the










Watchers would walk along the path of Fort Canning.

Arrive at the play to climb onto the stepping logs.


Most watchers climb and settle themselves onto the sitting logs.
Some watchers walks over to their sitting nets.

Performers are becomthe fictional.




The start of the final act along with playful sunlight.
Few watchers on the steep hills will sit on the sky swings to watch the performances. Watchers settles themselves.

Watchers become observed into the
















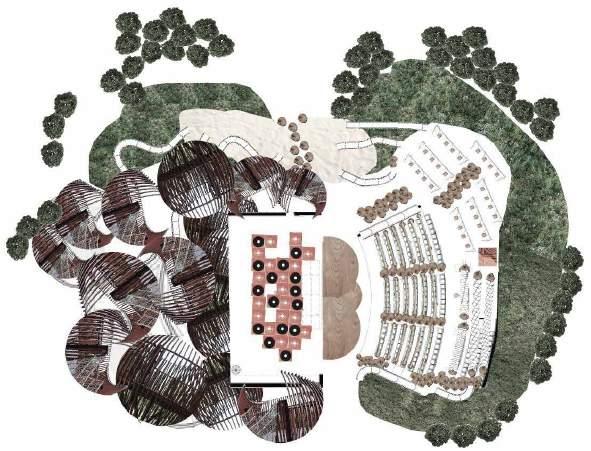
FORECASTING EVENTS
PREPPING OF ACT
SWING WATCHER
ESSENCE OF APPARELS
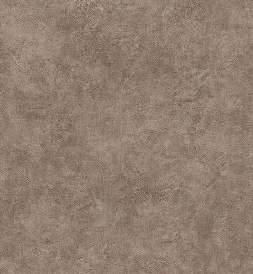






UNWINDING STILL
TEMPORARY ENVIRONMENT




















SLIDING EXITS

REGULATING FLOW


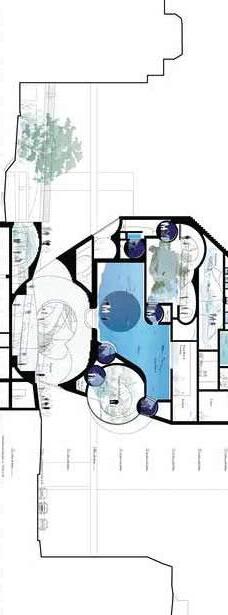




BECOMING THE FICTIONAL
UNSEEN PERFORMANCE
PLAYING FINAL ACT
SECONDARY SCENE






LOG WATCHER


After completing the 3D model, I have realized that the plan of my elemental collage was not imposed onto the model and that it was very rectangular shape unlike my collage as it is very organic. Additionally the back of my model was very flat and has no dimensions.

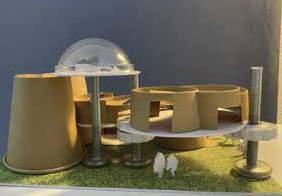





After completing my previous 3D model, and following collage plan. I realized that the spaces could be more open to visualize and see the spatial quality clearly

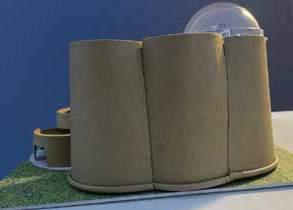



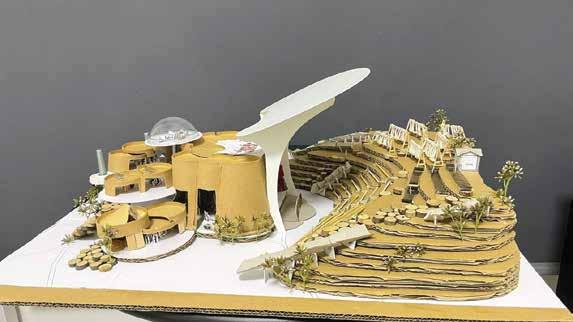

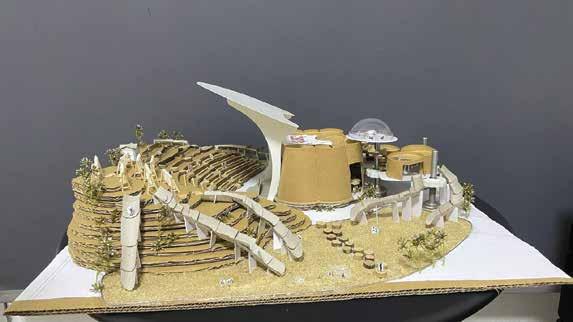
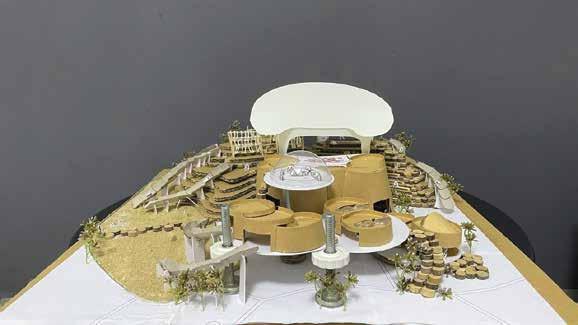

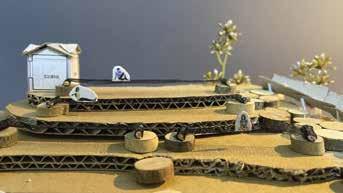


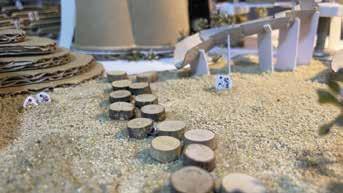


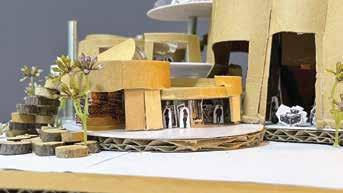
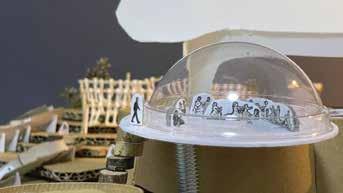



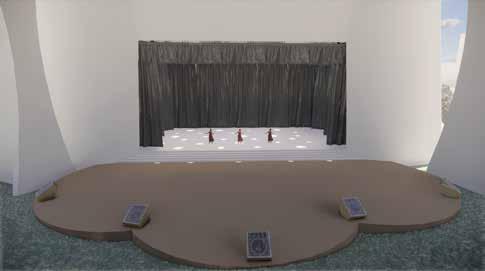

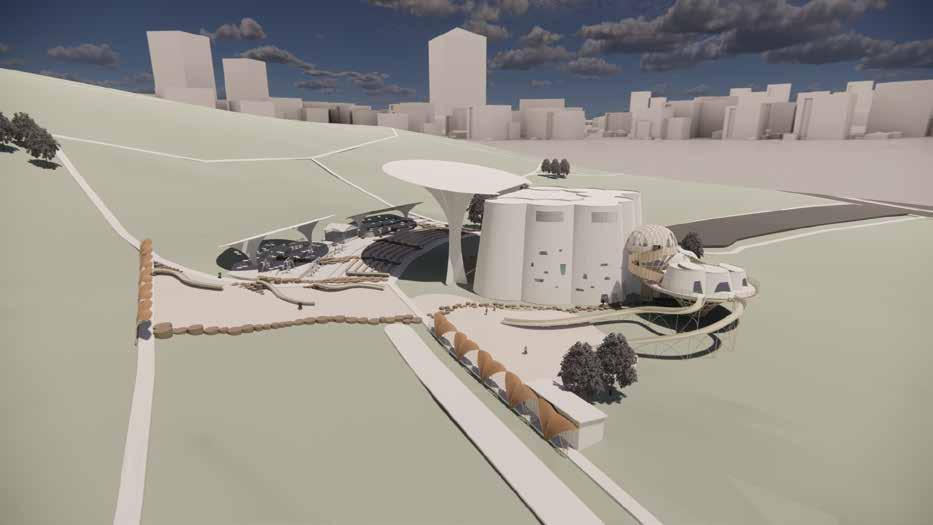



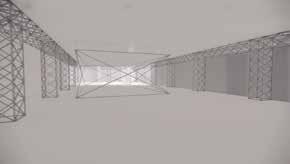
FORECASTING EVENTS





PREPPING OF ACT
ESSENCE OF APPARELS
LOG WATCHER
NET WATCHER
SWING WATCHER
PLAYING FINAL ACT
RESTROOM
UNSEEN PERFORMANCES
LEVITATING PLAY
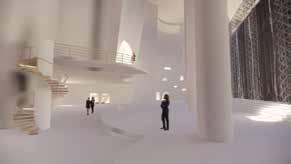
SAND CARTER


ENTRANCE TO PLAY








Year 1 Semester 2
Nanyang Polytechnic
2021 Year 1 Studio SA2 Project
Project duration: October 2020 - Febuary 2021
Instructor: Lim Wei Ling, John Guk
The studio project assignment was to study an older part of Singapore, Little India and developed concept design or the villager. My “villager” was the “Frame Carpenter” and from study, I develop design to house their store and shophouse. The project goal was about learning to appreciate context and the user when developing a design as well as integrating their daily habbits and activites into the architectural.

Site
-Location: 29 Kerbau Rd, Singapore 219164
- Site Building height 8m
-Building height 8m
- Building height 21.5m
-Building height 8m
- Building height 8m
-Building height 8m
- Building height 33m
-Building height 33m
-Trees
- Trees












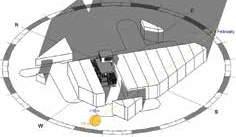



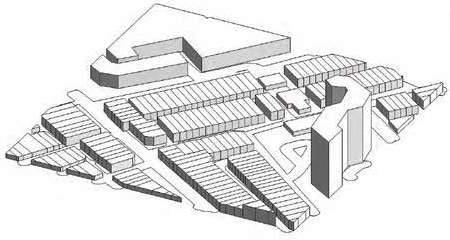


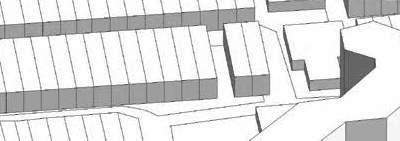
The framed memory bank.

The framed memory bank opened
Framers starts to fill up the empty frames path with memories.
Framer starts to fill up the empty frames path with memories.
Collectors will either buy empty frames or with memories from the endless framed memory bank.
Collectors will either buy empty frames or with memories from the endless framed memory bank.
(Framers would continue to make frames to contain previous collector's memories for collector's collection.)
Framers would continue to make frames to contain previous collector’s memories for collector’s collection.
Framer’s break where he does not do anything related to the bank.
Framer s break where he does not do anything related to the bank.
Framer would do different tasks depending on the collector’s collection date for their memoeries.
Framer would do different tasks depending on the collector's collection date for their memories.
(The framer would take breaks with fellow framers by drinking coffee or other drinks while sitting on their chair.)
( Framer would take breaks with fellow framers by drinking coffee or other drinks while sittinf on their chair. )


Framer would bring all the frames from the framed path, whether it is contained with memories or empty, back into the bank to secure it making the framed path empty before closing the bank.
Framer would bring all the frames from the framed path wheter it is contained with memories or empty, back into the bank to secure it making the framed path empty before closing the bank.
Currently cleaning newly made frames after crafting it.
Cleaninf newly made frames after crafting it.







 Taciturn’s walls of displays
Crafter’s frames display moving scenes. Taciturn’s walls of displays.
Taciturn’s walls of displays
Crafter’s frames display moving scenes. Taciturn’s walls of displays.
-Prime Groundwork.
-Reserved Slot.
-Conference Affair.
-Brief Dialog.
-Intermittent Zone.
Model #1
Scale 1:50
- Prime Groundwork.
- Prime Groundwork.
- Reserved Slot.
-Reserved Slot.
- Conference Affair.
- Conference Affair.
- Brief Dialog.
- Brief Dialog.
Model #1
Scale 1:50
- Intermittent Zone.
- Intermittent Zone.
Model #1
Scale 1:50
Model #1
Scale 1:50
Model #1
Scale 1:50



MODEL 01
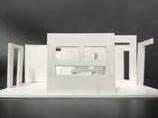
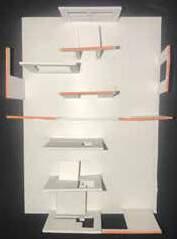
Exploring different
Exploration:
Framing different "scenes" within spaaces
Framing different "scenes" within spaaces
Framing different "scenes" within spaaces
Framing different "scenes" within spaaces
Framing different “scenes” within spaces
Framing different "scenes" within spaaces

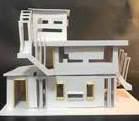



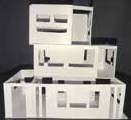







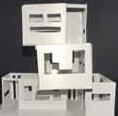









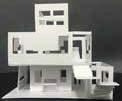


BY AN AUTODESK STUDENT VERSION
PRODUCED BY AN AUTODESK STUDENT VERSION
PRODUCED BY AN AUTODESK STUDENT VERSION
BY AN AUTODESK STUDENT VERSION
VERSION
PRODUCED BY AN AUTODESK STUDENT VERSION
PRODUCED BY AN AUTODESK STUDENT VERSION
PRODUCED BY AN AUTODESK STUDENT VERSION
BY AN
PRODUCED BY AN AUTODESK STUDENT VERSION
PRODUCED BY AN AUTODESK STUDENT VERSION
PRODUCED BY
AUTODESK STUDENT VERSION
AN
PRODUCED BY AN AUTODESK STUDENT VERSION
NORTHEAST ELEVATION 1 SCALE: 1:75 SOUTHWEST ELEVATION 2 SCALE: 1:75 SOUTHEAST ELEVATION 3 SCALE: 1:75 NORTHWEST ELEVATION 4 SCALE: 1:75 PRODUCED BY AN AUTODESK STUDENT VERSION
AUTODESK STUDENT
NORTHEAST ELEVATION 1 SCALE: 1:75 SOUTHEAST ELEVATION 3 SCALE: 1:75
PRODUCED BY AN AUTODESK STUDENT VERSION
AUTODESK STUDENT VERSION
PRODUCED BY AN AUTODESK STUDENT VERSION PRODUCED BY AN
PRODUCED BY AN AUTODESK STUDENT VERSION
PRODUCED
PRODUCED
NORTHEAST ELEVATION 1 SCALE: 1:75 SOUTHWEST ELEVATION 2 SCALE: 1:75 SOUTHEAST ELEVATION 3 SCALE: 1:75 NORTHWEST ELEVATION 4 SCALE: 1:75
NORTHEAST ELEVATION 1 SCALE: 1:75 SOUTHWEST ELEVATION 2 SCALE: 1:75 SOUTHEAST ELEVATION 3 SCALE: 1:75 NORTHWEST ELEVATION 4 SCALE: 1:75
PRODUCED BY AN AUTODESK STUDENT VERSION
PRODUCED BY AN AUTODESK STUDENT VERSION
PRODUCED
AUTODESK STUDENT VERSION
1 3
BY AN AUTODESK
BY AN AUTODESK STUDENT VERSION
PRODUCED BY AN AUTODESK STUDENT VERSION
PRODUCED BY AN AUTODESK STUDENT VERSION
PRODUCED BY AN AUTODESK STUDENT VERSION
PRODUCED BY AN AUTODESK STUDENT VERSION
PRODUCED BY AN AUTODESK STUDENT VERSION
BY AN AUTODESK STUDENT VERSION
PRODUCED SOUTHWEST ELEVATION 2 SCALE: 1:75 SOUTHEAST ELEVATION 3 SCALE: 1:75
NORTHEAST SECTION 1 SCALE: 1:75 SOUTHWEST SECTION 2 SCALE: 1:75 SOUTHEAST SECTION 3 SCALE: 1:75 NORTHWEST SECTION 4 SCALE: 1:75 PRODUCED BY
PRODUCED BY AN AUTODESK STUDENT VERSION
PRODUCED BY AN AUTODESK STUDENT VERSION NORTHEAST SECTION 1 SCALE: 1:75 SOUTHWEST SECTION 2 SCALE: 1:75 SOUTHEAST SECTION 3 SCALE: 1:75 NORTHWEST 4 SCALE: 1:75 PRODUCED BY
PRODUCED BY AN AUTODESK STUDENT
PRODUCED BY AN AUTODESK STUDENT VERSION
BY AN AUTODESK STUDENT
BY AN NORTHWEST ELEVATION 4 SCALE: 1:75
PRODUCED BY AN AUTODESK STUDENT VERSION
AN
NORTHEAST SECTION 1 SCALE: 1:75 SOUTHWEST SECTION 2 SCALE: 1:75
NORTHEAST SECTION 1 SCALE: 1:75 SOUTHWEST SECTION 2 SCALE: 1:75 PRODUCED BY AN AUTODESK STUDENT VERSION PRODUCED BY AN AUTODESK STUDENT VERSION
NORTHEAST SECTION 1 SCALE: 1:75 SOUTHWEST SECTION 2 SCALE: 1:75 PRODUCED BY AN AUTODESK STUDENT VERSION PRODUCED BY AN AUTODESK STUDENT VERSION PRODUCED BY
PRODUCED BY AN AUTODESK STUDENT VERSION
NORTHEAST SECTION SOUTHWEST SECTION
NORTHEAST SECTION 1 SCALE: 1:75 SOUTHWEST SECTION 2 SCALE: 1:75
PRODUCED BY AN AUTODESKSTUDENTVERSION
PRODUCED BY AN AUTODESKSTUDENTVERSION
PRODUCED BY AN AUTODESK STUDENT VERSION
PRODUCED BY AN AUTODESK STUDENT VERSION
PRODUCED BY AN AUTODESKSTUDENTVERSION
VERSION
BY AN AUTODESK STUDENT VERSION
PRODUCED BY AN AUTODESKSTUDENTVERSION
AUTODESK STUDENT VERSION
BY AN
PRODUCED BY AN AUTODESK STUDENT VERSION
PRODUCED BY AN AUTODESKSTUDENTVERSION
BY AN
PRODUCED BY AN AUTODESKSTUDENTVERSION
PRODUCED BY AN AUTODESK STUDENT VERSION
PRODUCED BY AN AUTODESK STUDENT VERSION
PRODUCED BY AN AUTODESK STUDENT VERSION
PRODUCED BY AN
PRODUCED
PRODUCED BY AN
BY
LEVEL 1 FLOOR PLAN 1 SCALE: 1:75 LEVEL 2 FLOOR PLAN 2 SCALE: 1:75 LEVEL 3 FLOOR PLAN 3 SCALE: 1:75 PRODUCED
LEVEL 1 FLOOR PLAN 1 SCALE: 1:75 LEVEL 2 FLOOR PLAN 2 SCALE: 1:75 LEVEL 3 FLOOR PLAN 3 SCALE: 1:75 PRODUCED
LEVEL 1 FLOOR PLAN 1 SCALE: 1:75 LEVEL 2 FLOOR PLAN 2 SCALE: 1:75 LEVEL 3 FLOOR PLAN 3 SCALE: 1:75 PRODUCED
PRODUCED BY AN
PRODUCED BY AN
AUTODESKSTUDENTVERSION
LEVEL 1 FLOOR PLAN 1 SCALE: 1:75 LEVEL 2 FLOOR PLAN 2 SCALE: 1:75 LEVEL 3 FLOOR PLAN 3 SCALE: 1:75 PRODUCED
PRODUCED BY AN AUTODESK STUDENT VERSION AUTODESKSTUDENTVERSION
AUTODESK STUDENT VERSION
PRODUCED BY AN AUTODESKSTUDENTVERSION
PRODUCED BY AN AUTODESK STUDENT VERSION
PRODUCED BY AN AUTODESK STUDENT VERSION
PRODUCED BY AN AUTODESK STUDENT VERSION
PRODUCED BY AN AUTODESK STUDENT VERSION
PRODUCED BY AN AUTODESK STUDENT VERSION
PRODUCED BY AN AUTODESK STUDENT VERSION
PRODUCED BY AN AUTODESK STUDENT VERSION AUTODESK STUDENT VERSION
Rendered images:






















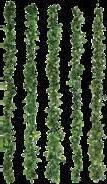












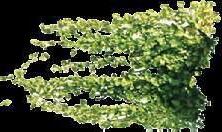









BIMM Project Development
Year 1 Semester 2
Nanyang Polytechnic
2020 Year 1 SA 2 Building Information Model & MGT
Project duration: October 2020 - February 2021
Instructor: Khoo Kee Chai Godfrey
The objective of this project development assignment is to develop a modern architecture structure with an ethnic façade of a Tudor Style with enhanced interior and improved the conditions of its exterior that helps the house cooler due to climate environment. The ethnic architecture is a unique pre-war structure, it was variously called English Bungalow/Cottage and House No. 1. And was built in the 1930’s in the English Lytyenseque or Tudor and it is located at Chek Jawa Visitor Center in Pulau Ubin Singapore. For this assignment I proposed to renovate cottage core interior (similar in the compilation of sample design), add window roof(s) and preserving the extrior the architecture as much as possible.
ethnic to be called the Style renovate a extrior of






Year 1 Semester 2
Nanyang Polytechnic
2020 Year 1 SA2 Assignment Project
Project duration: October 2020 - Febuary
Instructor: Robert Teh
The project assignment was to design a short stay vacation cabin for the Changi The theme for the Resort is inspired by the classic novel Invisible Cities by Italo of fifty-five cities is framed in a series of dialogues between the intrepid traveller sagacious emperor Kublai Khan. Drawing inspiration from the city that you have novel, which is City Of Leandra, I was able to achieve such architectural deisgn.
Changi Beach Park Resort. Calvino. His anthology traveller Marco Polo and the have chosen from the
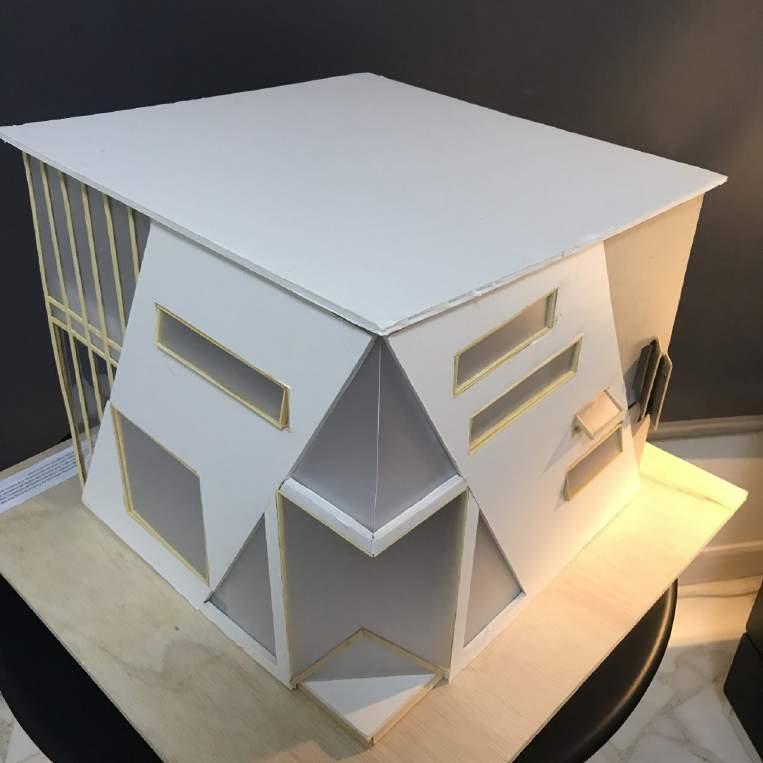
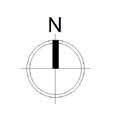
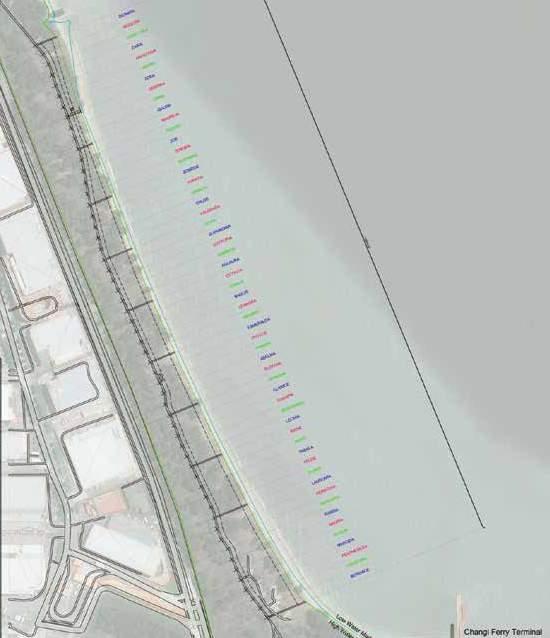
Sound at cabin area: dB =46.3 - 51.1


Light at cabin area: Lux = 977 - 985
Sounds: - Bicycles - Cars
- Airplane - Wave - Passerby
Wave sound Cabin
Sound
20m
Wind direction
Sea breeze direction
20m
4m 10m 7.5m
Cabin
4m PCN
4m 10m 7.5m
Cabin 4000
4m
GRASS PATCH ACCESS PATH
4000
Cabin 4000
4000 Cabin 4000
PRODUCED BY AN AUTODESK STUDENT VERSION PRODUCED BY AN AUTODESK STUDENT VERSION PRODUCED BY AN AUTODESK STUDENT VERSION
PCN SETBACK SHORE SETBACK HIGHTIDE PCN 7500 2000 1000 3500
4000
4000 4000 4000 4000 4000
BAUCIS 4000


LEANDRA MELANIA


model #1
model #1
For last stanza for this concept model, I went to frame up the sea views and the land. I wanted to capture the view during the day as it can only be seen during the day. I also wanted to capture the view of the edges of the cube, thus having such structure in Northeast and southeast and also making “the hidden reveal”.
Concept model #3


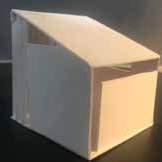






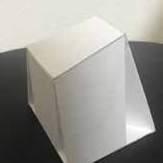
For this concept I wanted to explore its main exterior of the building, without having to think about capturing the view or how to place the windows, etc. Instead, I explored how I can achieve such design using the same pattern with some being inverted with the thought of my last stanza. Thus, ended up with such concept.
This design concept, I wanted to relate more to my last stanza “The hidden reveals’. My main focus is the Northeast, it is designed in a way where the sea can be seen from the inside of the cabin while at the same time gives privacy. The vertical thin rectangular shape is extended from the base of the cabin to the roof. Some of it are positioned in an angle to prevent the inside of the cabin to be seen, however it still allows the sea to be seen from the inside. At southwest and southeast, I went to explore shapes and other designs that could compliment the design of Northeast.
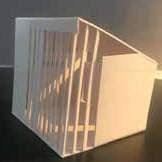
For my architectonic model, I went with concept #2 and some of the concept of #3 in my concept model. I went with its design and focused on its best view first then proceed with the rest of the other faces of the cube.


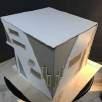

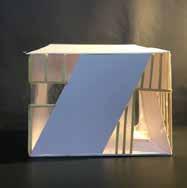
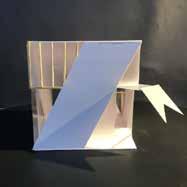



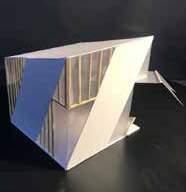




With my architectonic model, I was inspired with the cabin on the bored with its functions and its simple design, thus incorporated it in my model design. In my model, majority of its clear and some of opaque panels/windows are pulleys. The model that faces North is an opaque panels/windows pulleys that allows it to be rise and will capture the view of the sea. During the day when all the pulleys are raised up, the cabin will have a natural ventilation, which helps the cabin to save energy consumption. During days that it rains, the panels/windows pulleys are closed, preventing the rain to enter the cabin, and closing the view of the outside as well as during the night. Thus, relating with my last stanza, “the hidden reveals”.
