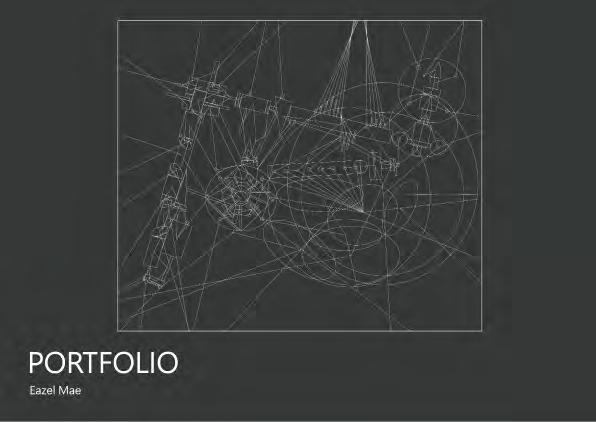
The Pods of Life (from Composting): Remembering the dead through Final Year Project
Framed Moving Scenes & Passive/Active Building System
The Villagers & Their Dwelling of Magic | Building Systems
Theater Of Playing Travels In Parallel Reality
Modern in Historical BIMM Project Development
THE PODS OF LIFE (FROM, COMPOSTING)
Final Year Project
[Remembering
Nanyang Polytechnic
The Dead Through Nature]
This architecture envisions a new way of burial through composting our bodies provides birth to a new cycle of life. Before the remains were to be sent for composting, the loved ones will choose a type of (flowering) tree to plant on certain date.
This allows the tree to bloom on different months where a certain connection could be exprienced with their loved one’s spirit, memories, and presence.
In return, the compost of the remains nourishes the living tree with enhancement through technology. This new cycle of transformation will eventually restore lost green habitats, help mitigate climate change.

architecture along with its matured tree.



[ CIRCULATIONS ]

ever there is a burial, new round the architecture.
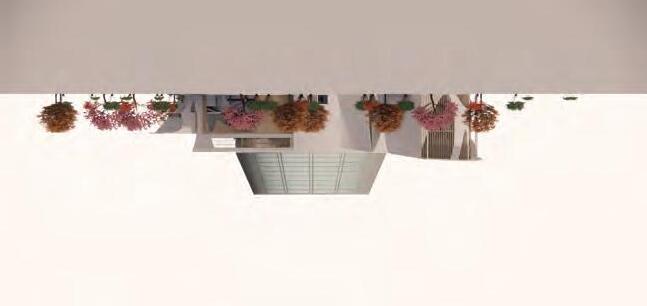





The current circulation of human is important in bringing out where the program layout and providing where the main entrance will be implemented.
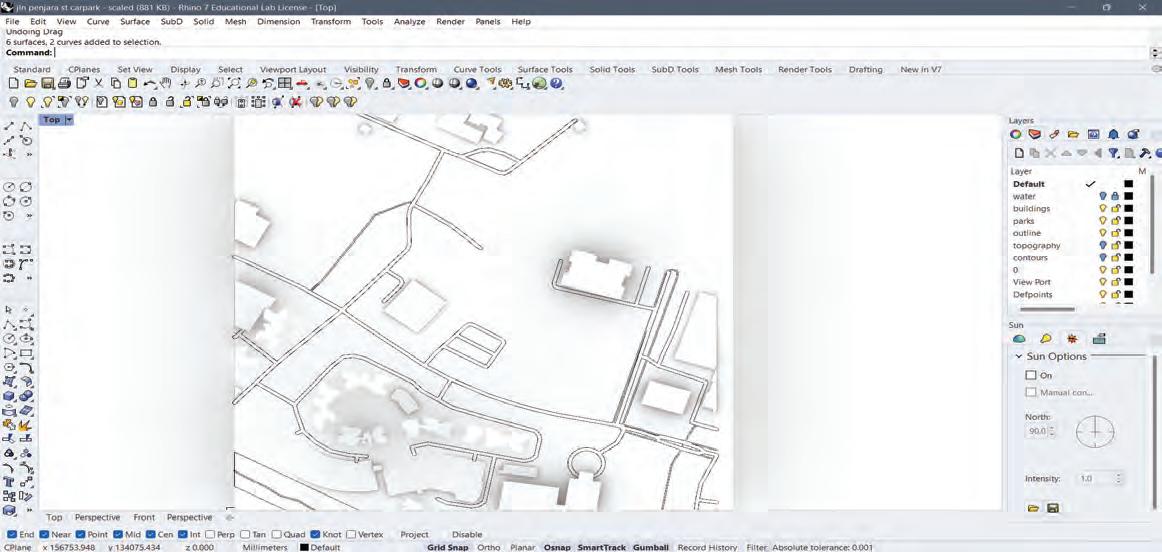
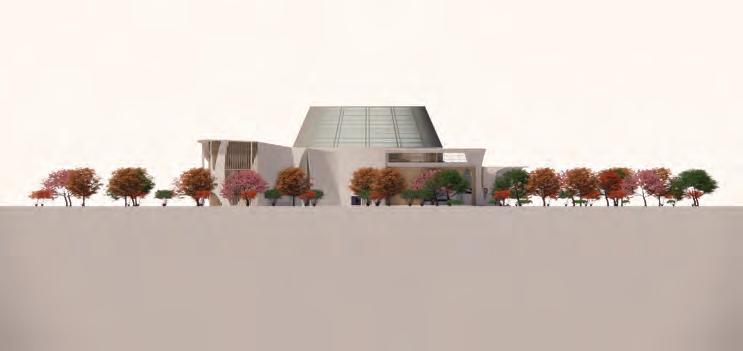
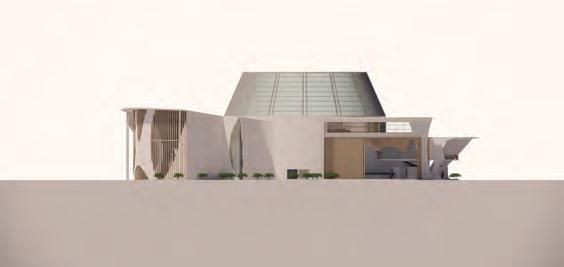












[ PROGRAM LAYOUT ]
current circulation of human is important bringing out where the program layout providing where the main entrance will implemented.
The flow of vehicles throughout the day determines the traffic density around the site. different locations and maximizing opportunities for individuals to travel in value than private own vehicles.
[ PROGRAM LAYOUT ]
02050 02050100 SCALEBAR1:1000 200 ST. ANDREW’S NURSING HOME (Queenstown) RAINBOW CENTRE MARGARET DRIVE SCHOOL SKYOASIS @ DAWSON QUEENSTOWN BAPTIST CHURCH| 02050100 SCALEBAR1:1000 200 SKYOASIS @ DAWSON HDB HOUSING COMPLEX [ THE TRANSFORMATION [ THE TRANSFORMATION ] [ INFORMATIVE GALLERY ] A2
02050100 OFF-STREET CAR PARK DYSLEXIA ASSOCIATION OF SINGAPORE QUEENSTOWN LEARNING CENTER SKYOASIS @ DAWSON HDB HOUSING COMPLEX SKYRESIDENACE @ DAWSON BTO - PUBLIC - SITE - PUBLIC TRANSPORT CIRCULATIONS [ ACHIEVING RENEWAL ] [ GROUND WORK ] [ THE TRANSFORMATION ] [ ACHIEVING RENEWAL ] [ GROUND WORK ] [ THE TRANSFORMATION ] [ INFORMATIVE GALLERY ] [ INTERCONNECTION ] [ GROUP COMFORT ] A2
- BUS DIRECTION - SITE - PUBLIC TRANSPORT
| INNER - RECONNECTION
ROOF FLOOR
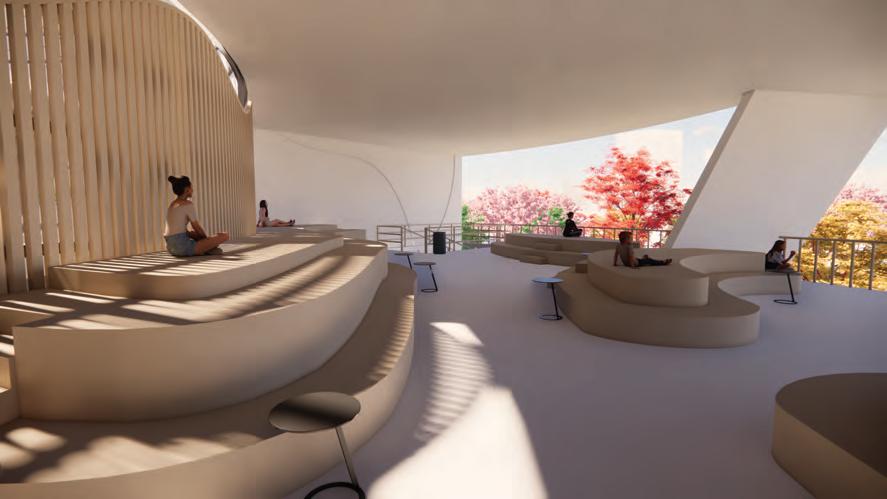
|
INNER - RECONNECTION
THIRD FLOOR

FLOOR 1
5 6
5 6
SECOND
4
FLOOR 1
4
THE TRANSFORMATION
|
THE TRANSFORMATION
INFORMATIVE GALLERY 1. A gallery that showcases information, education and provides benefits about pods of life from composting
GROUND WORK 2. In preparation for transformation, workers prepare pods and materials
INFORMATIVE GALLERY 1. A gallery that showcases information, education and provides benefits about pods of life from composting GROUND WORK 2. In preparation for transformation, workers prepare pods and materials
THE TRANSFORMATION 3. As the composting pods happens, the compost of the remains provides nourishments for the saplings.
THE TRANSFORMATION 3. As the composting pods happens, the compost of the remains provides nourishments for the saplings.

INNER - RECONNECTION 4. Whenever individuals feels stuck or stagnant due to their circumstances, they are welcome to reconnect themselves at the inner-reconnec-
INNER RECONNECTION 4. Whenever individuals feels stuck or stagnant due to their circumstances, they are welcome to reconnect themselves at the inner-reconnec-
| GROUP COMFORT 5. Sessions in which people convene as a group to help each other's issues and give support to one another.
GROUP COMFORT 5. Sessions in which people convene as a group to help each other's issues and give support to one another.
3
3
STAFF FLOOR 6. 7.
A level solely for the staff to take breaks.
STAFF FLOOR 6. 7.
A level solely for the staff to take breaks.
ACHIEVING RENEWAL
ACHIEVING RENEWAL
A research lab where specialists investigate, research, and manage the pH level and activities of the
A research lab where specialists investigate, research, and manage the pH level and activities of the
INFORMATIVE GALLERY | STAFF FLOOR | | GROUP COMFORT | ACHIEVING RENEWAL
| INFORMATIVE GALLERY STAFF FLOOR | GROUP COMFORT ACHIEVING RENEWAL |
FIRST
SECOND
|
| GROUND WORK |
FIRST
THIRD FLOOR
ROOF FLOOR
GROUND WORK |
SECTION A1
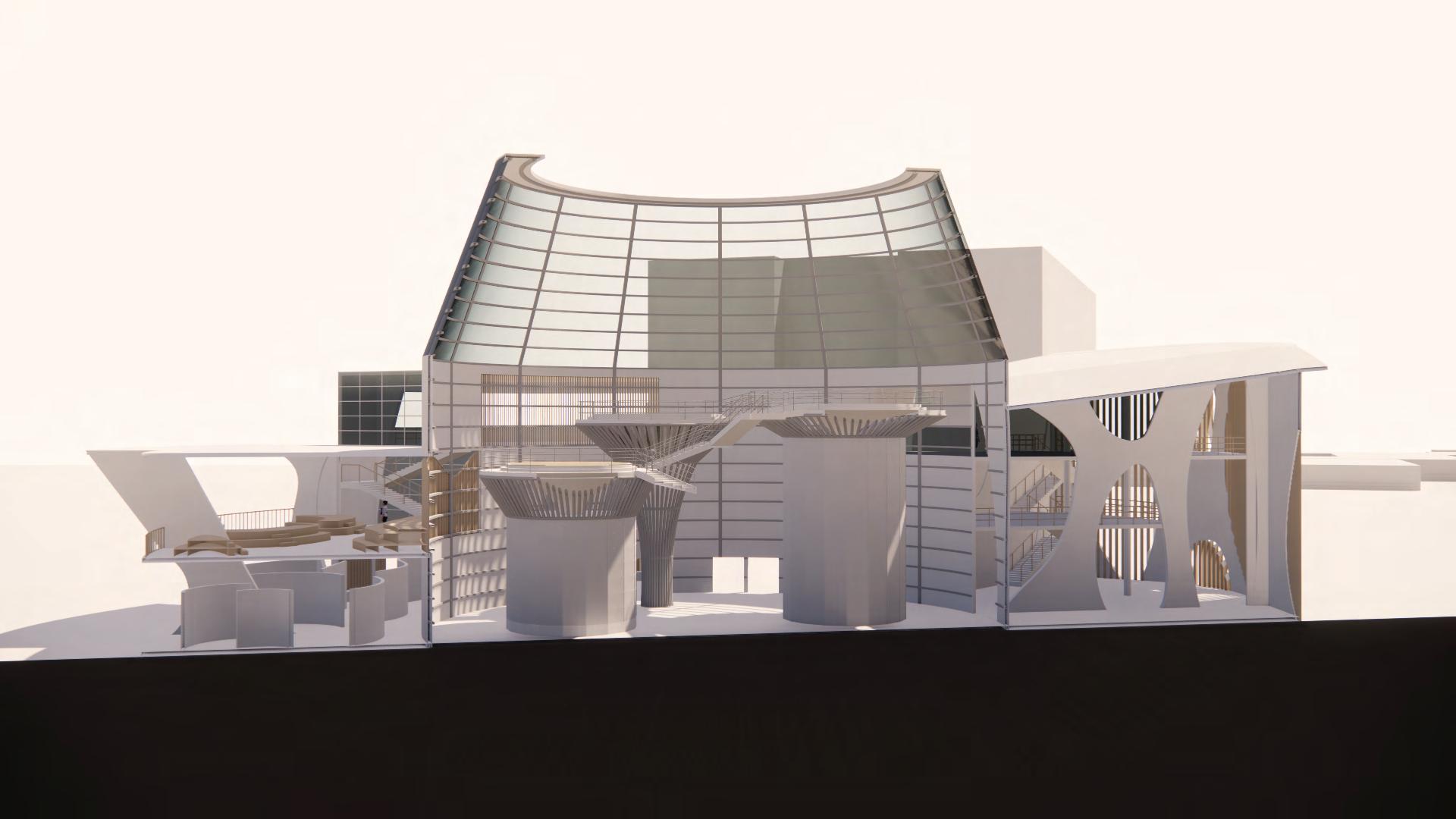
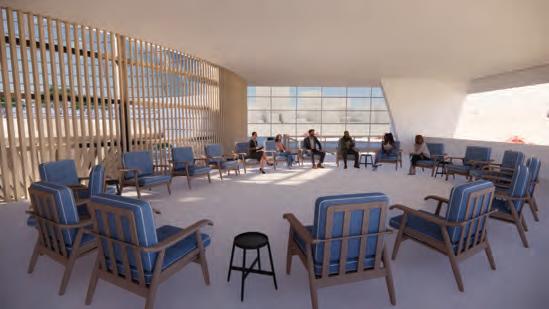
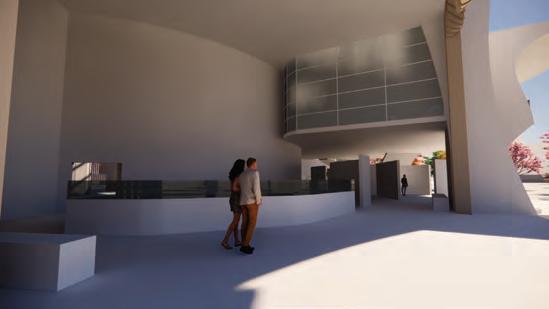
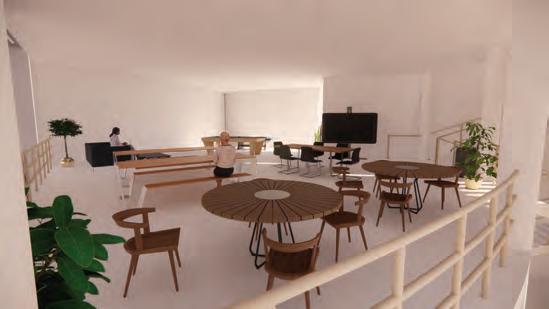

| INFORMATIVE GALLERY STAFF FLOOR | | GROUP COMFORT | ACHIEVING RENEWAL
In every 5 years or so, new saplings will be planted around the transformation architecture along with its matured tree.
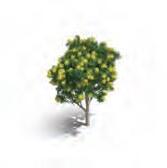



















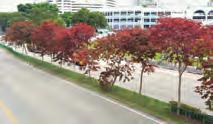














































































































































































































































































































































































This emphasize that when ever there is a burial, new saplings will be planted round the architecture.
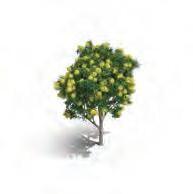








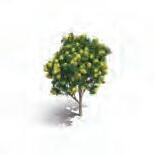







































































































































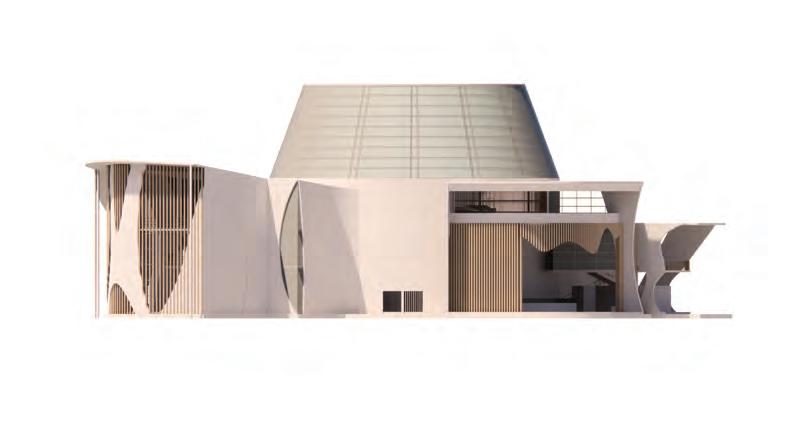

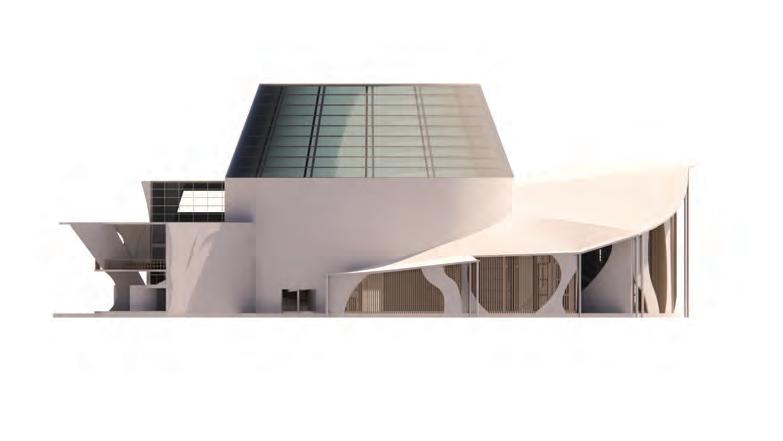




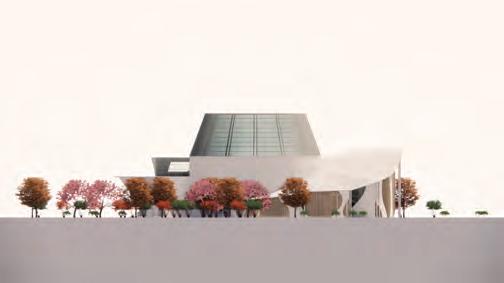

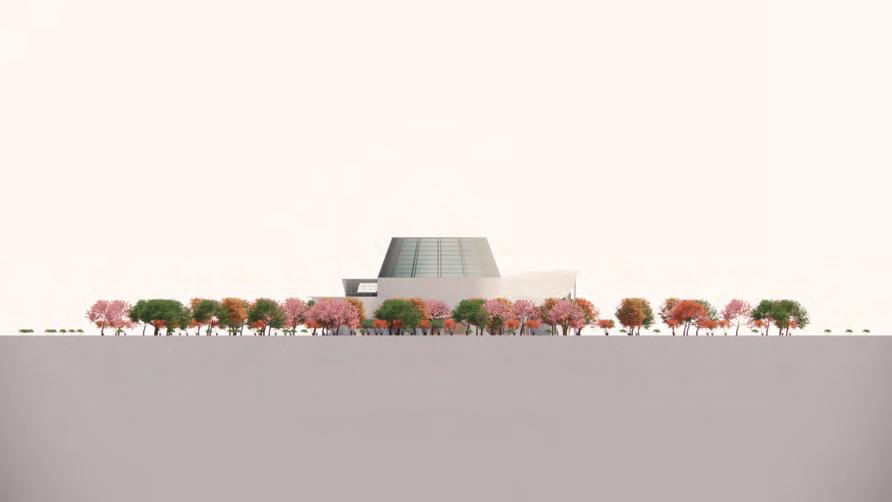

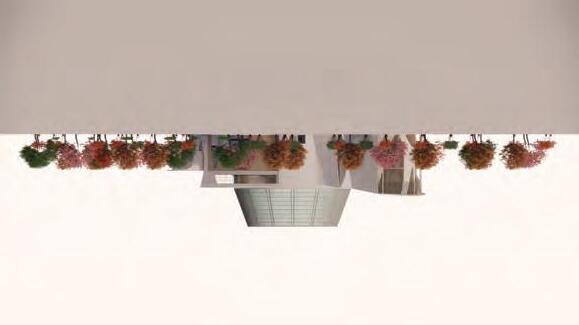
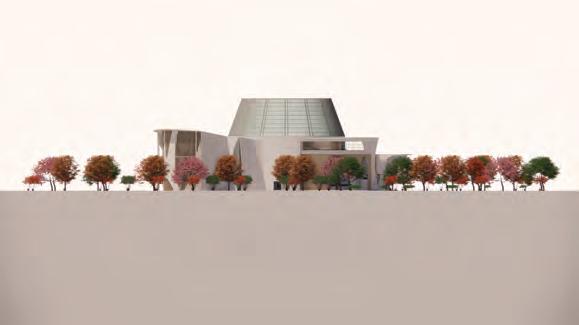

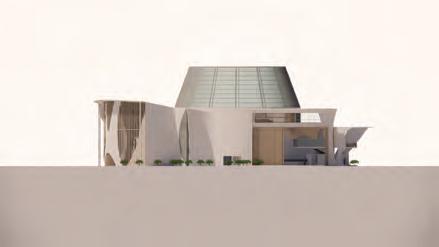
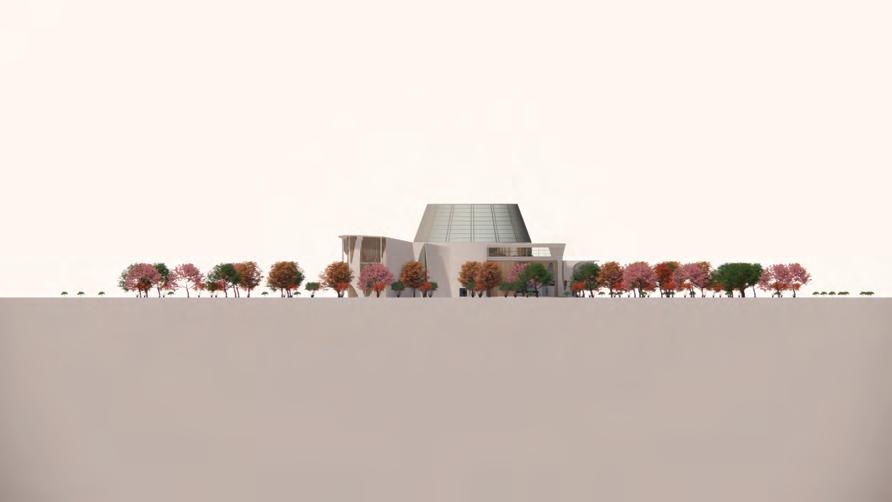
[ CIRCULATIONS ]
Public transport allows the efficient connection of different locations and maximizing opportunities for individuals to travel in value than private own [ PROGRAM LAYOUT ]
As time pass by the Architecture would grow old along with the growing sapling.
Proving the passed ones to leave their “essence” behind as well as providing a new cycle that contributes the livings.



02050100 SCALEBAR1:1000 200 [ ACHIEVING RENEWAL ] GROUND WORK ] [ THE TRANSFORMATION [ ACHIEVING RENEWAL ] GROUND WORK ] A2 A1 ST. ANDREW’S NURSING HOME (Queenstown) CHILDREN’S COVE PRESCHOOL RAINBOW CENTREMARGARET DRIVE SCHOOL SKYOASIS @ DAWSON QUEENSTOWN BAPTIST CHURCH|
5-7
5-7 Years 5-7
Years
Years
1 FLOOR PLAN LEVEL 2 FLOOR PLAN LEVEL 2 | NORTH | | EAST | FLOOR PLAN LEVEL 1 2 FLOOR PLAN LEVEL 2 | NORTH | | EAST | | SOUTH | WEST | | SECTION A.1 | FLOOR PLAN LEVEL 1 2 FLOOR PLAN LEVEL 2 3 FLOOR PLAN LEVEL 3 | NORTH | | EAST | | SOUTH | WEST | | SECTION A.1 | | SECTION A.2 | | SOUTH | | WEST | | SECTION A.1 | | SECTION A.2 | 1 FLOOR PLAN LEVEL 3 FLOOR PLAN LEVEL 3 EAST | | SOUTH | | WEST | SECTION A.1 | | SECTION A.2 | 1 FLOOR PLAN LEVEL 2 FLOOR PLAN LEVEL 2 3 FLOOR PLAN LEVEL 3 EAST | SOUTH | SECTION A.1 | | SECTION A.2 | 1 2 FLOOR PLAN LEVEL 2 3 FLOOR PLAN LEVEL 3 | EAST | | SOUTH WEST | SECTION A.1 | | SECTION A.2 | SOUTH | | SECTION A.1 | | SECTION A.2 | | EAST | | SOUTH | | WEST | | SECTION A.1 | | SECTION A.2 |
Travels In Parallel Reality THEATER OF PLAYING
[Redevelopment of Singapore National Theater]
Nanyang Polytechnic
Travels in Parallel Reality is a journey that aims to explore the conceptions of archtectural spaces through a context of a place within Singapore where one has to travel back in time and discover the essense, spirt and losses of the place. My project contains a new system that combines the experiences of the site throughout the past and present which are the playground, performances, theater and playing.
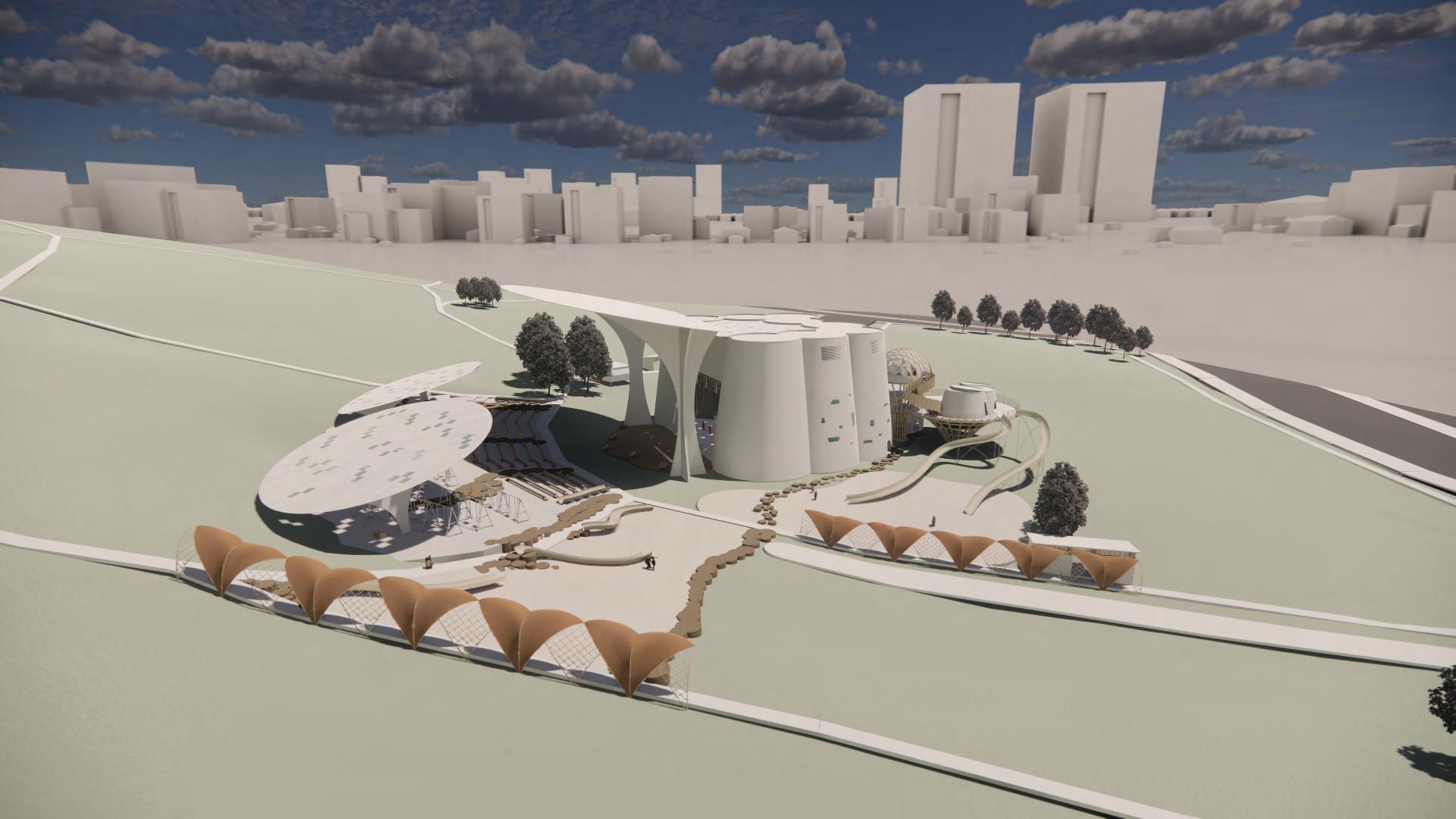
Maps in the past years:
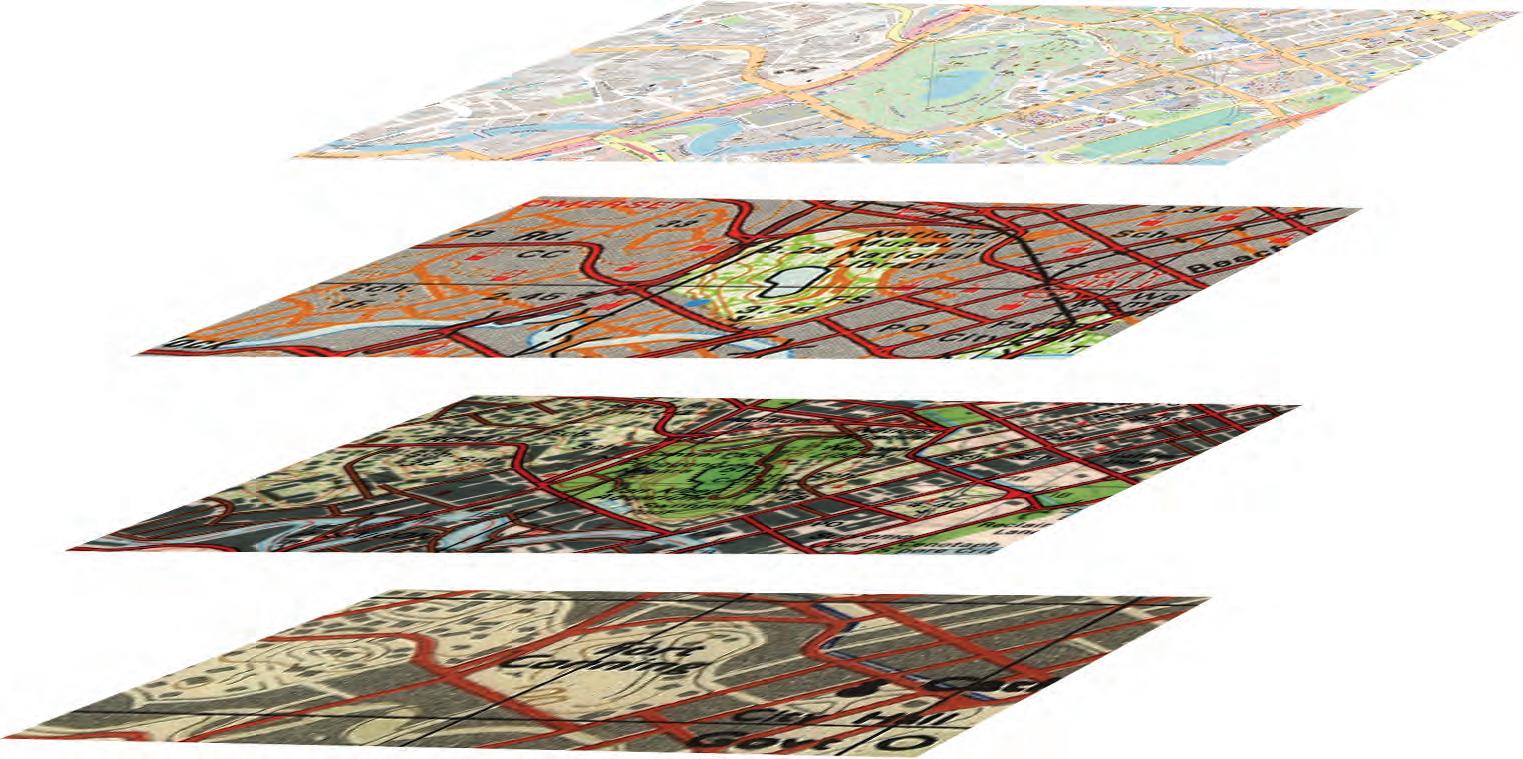




Through out the years, tress were lesser, more roads were reconstructed and developed buildings were built.




- Fort
Year 1976
The
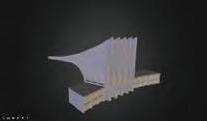











Site Analysis : Fort Canning
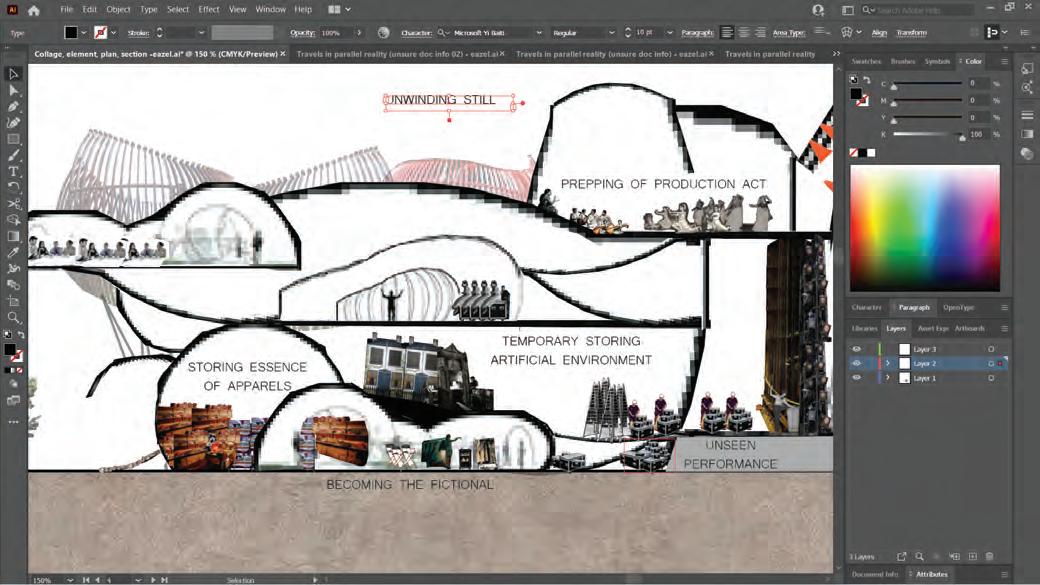









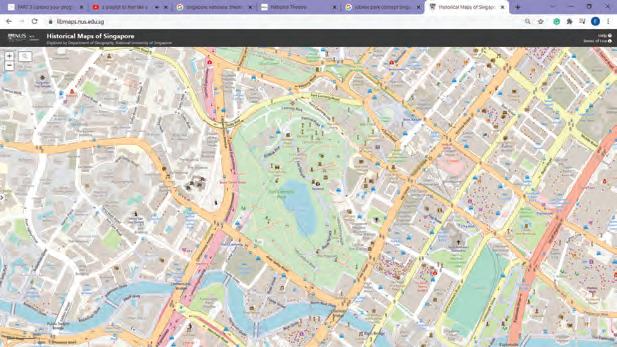


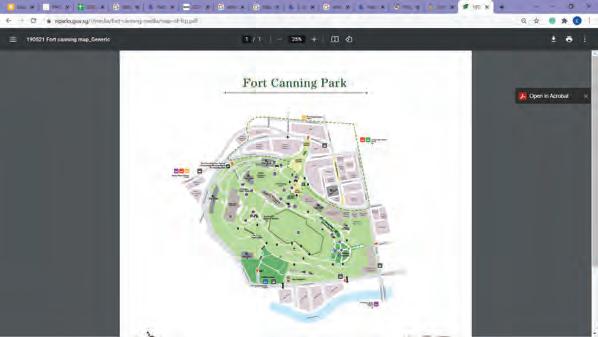
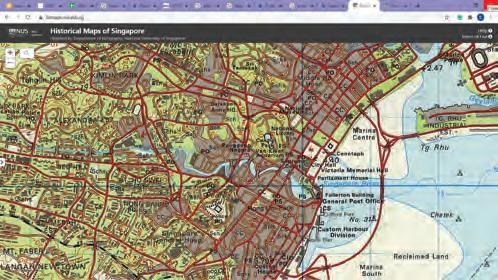


This is the researched that i found of Fort Canning past old buildings that some have been demolished but some were persevered as heritage building and along its site analysis.



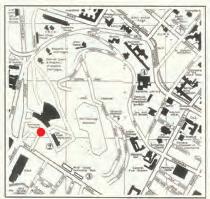

1963
| MAP &
|
- Park connectors.
BUILDING CHANGES
canning park
- National Theater
land of fort canning park was reduced due to the construction of Clemenceau Avenue road.
Location of the National theater:
(Wind direction: December- Early March) 2021
- National theater.
= Building demolished and some rebuild anew. = Building remains and preserve.
THEATER OF PLAYING
Few watchers on the steep hills will sit on the sky swings to watch the performances.



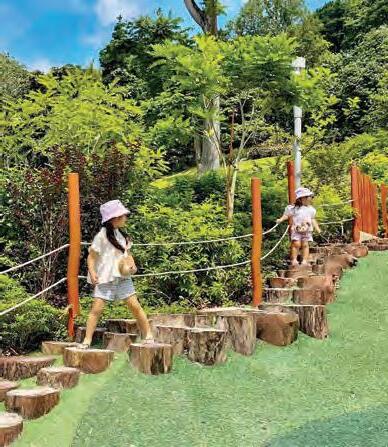
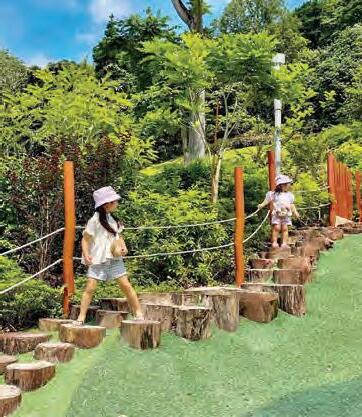

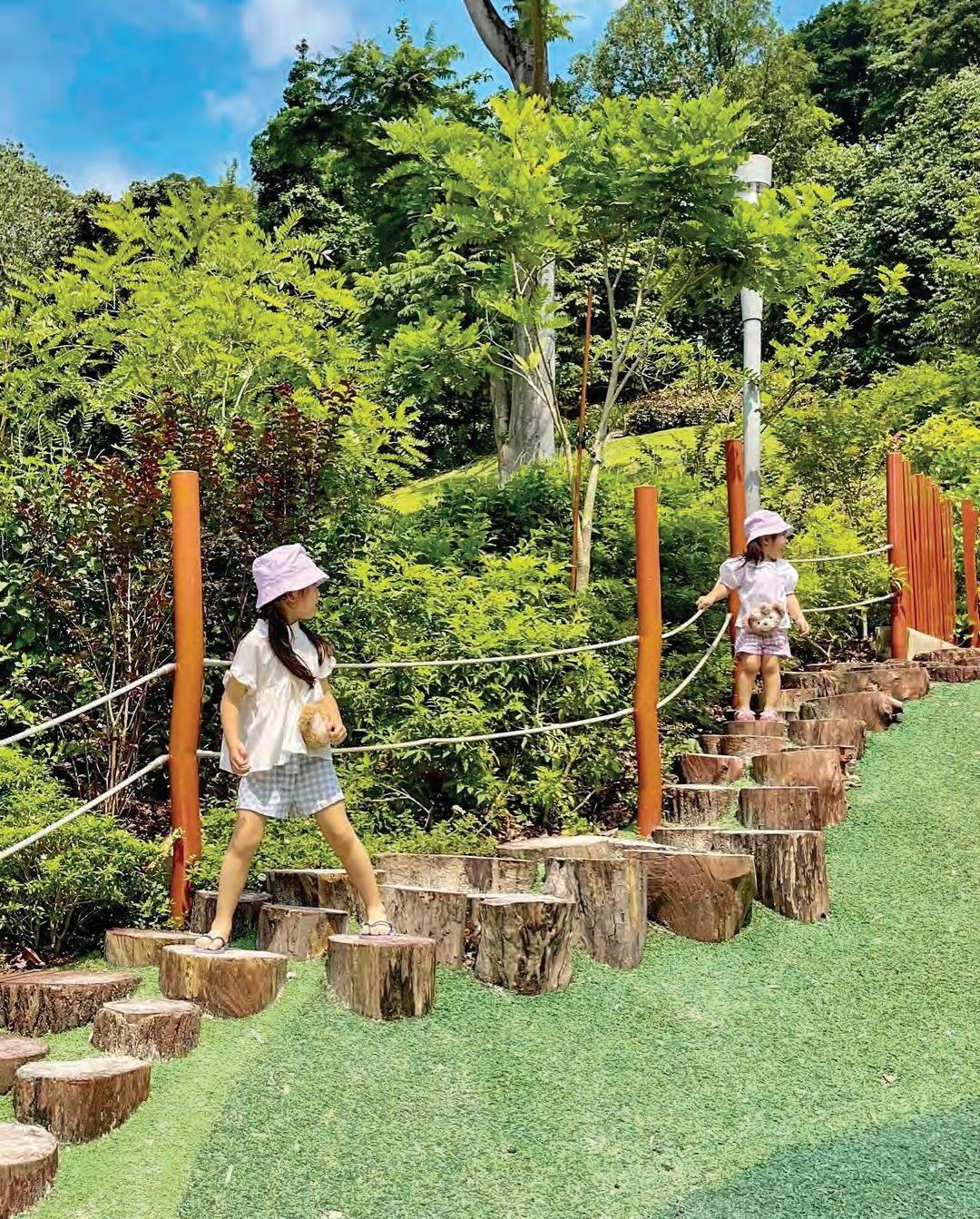
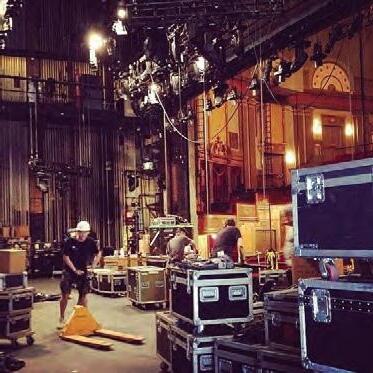


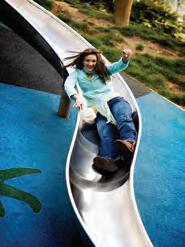
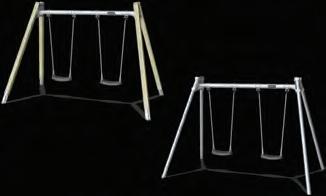

New Activity Time line: Past & Future
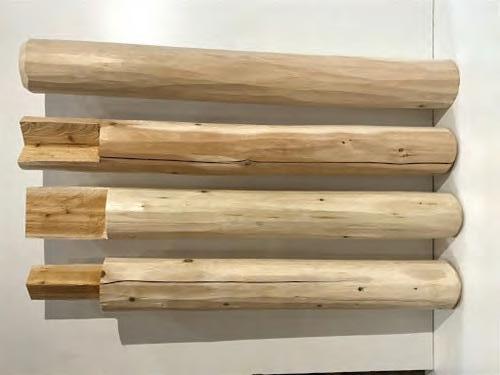







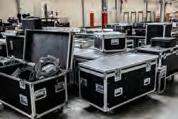











Discovering the past timeline of one of the dancers that performed at Singapore National Theater and current site, Jubilee Park. Combining its past and present activity timeline gives me a different activities and its timeline.


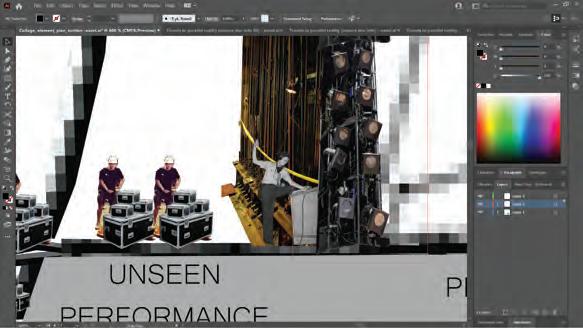
 Unseen performers organizing the artificial environments at the backstage.
Performers are becoming the fictional.
The start of the final act along with playful sunlight.
Unseen performers organizing the artificial environments at the backstage.
Performers are becoming the fictional.
The start of the final act along with playful sunlight.
THEATER OF PLAYING
Plan Collage:
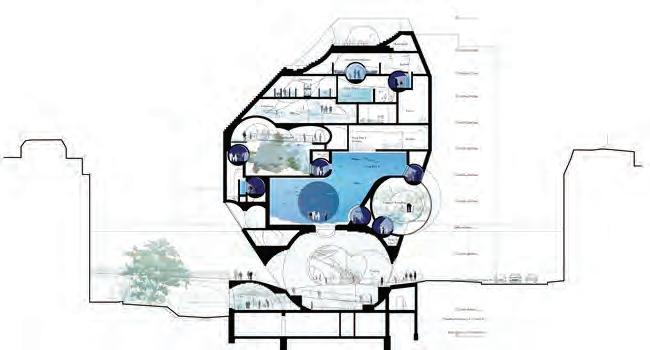






With the new activity timeline, it gave its scheduled of accommodations with the proposed architecture.
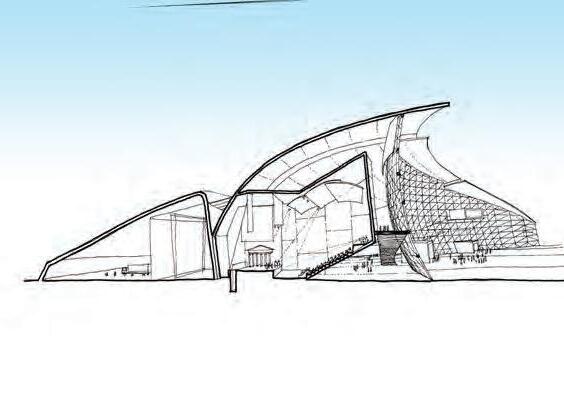

| PLAN
COLLAGES |
SLIDING EXITS
SAND CARTER
Sectional Collage:
Sectional scheduled of accommodations within the proposed architecture.

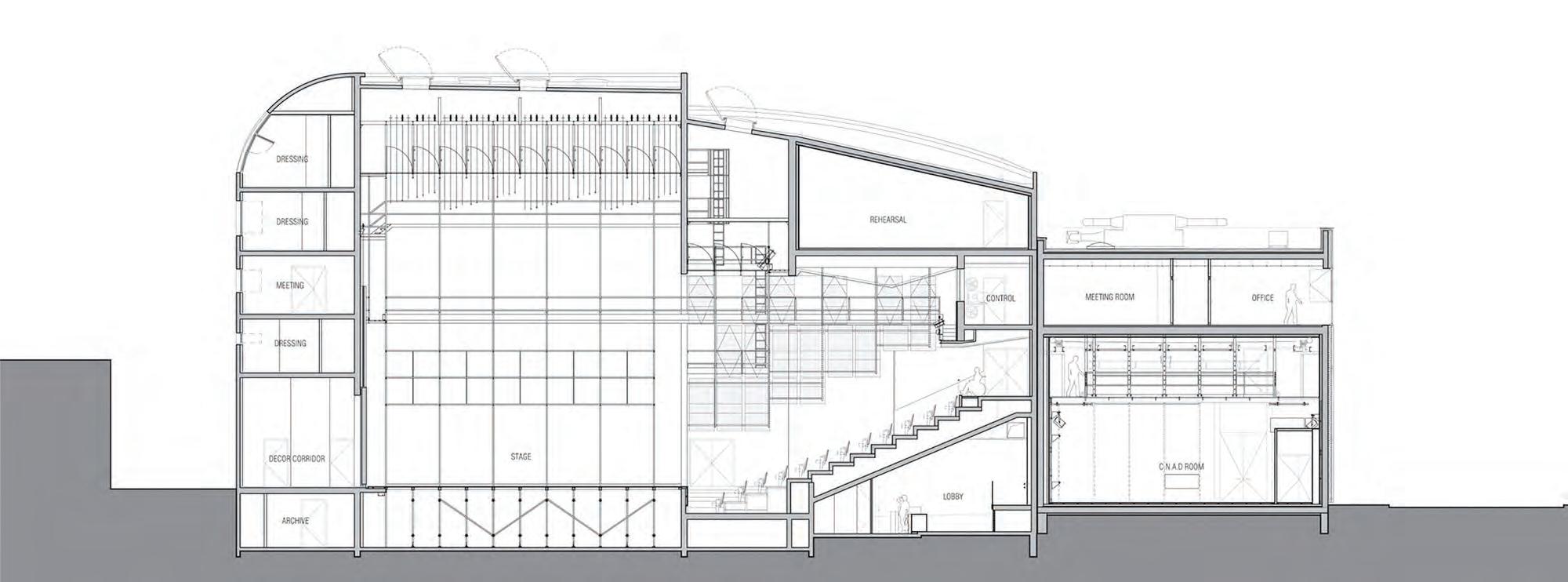



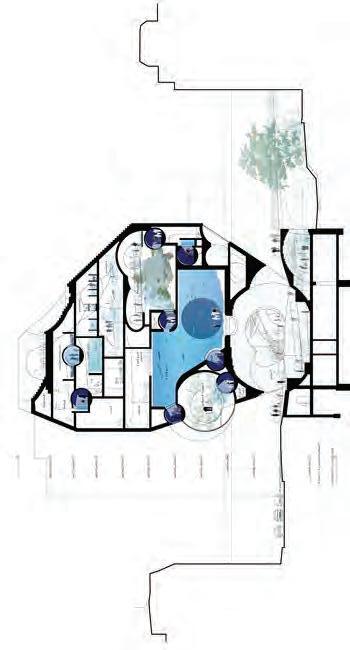
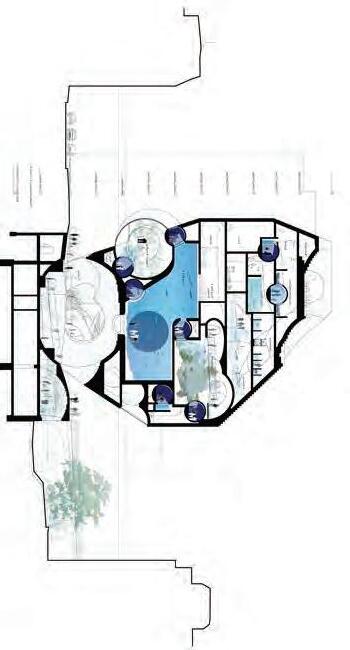





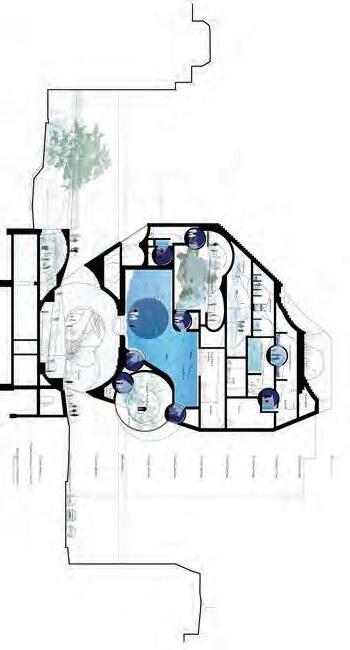




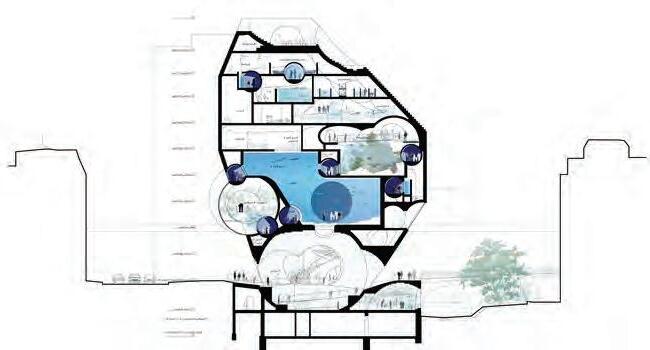






FORECASTING EVENTS










UNWINDING STILL




PREPPING OF ACT
ESSENCE OF APPARELS
TEMPORARY ENVIRONMENT PLAYING

BECOMING THE FICTIONAL
UNSEEN PERFORMANCE












ACT
SLIDING EXITS
SWING WATCHER



REGULATING FLOW

SECONDARY SCENE
LOG WATCHER
FINAL
SECTION A-A
Sectional: Section B-B
Final proposed architecture of Theater Of Playing.
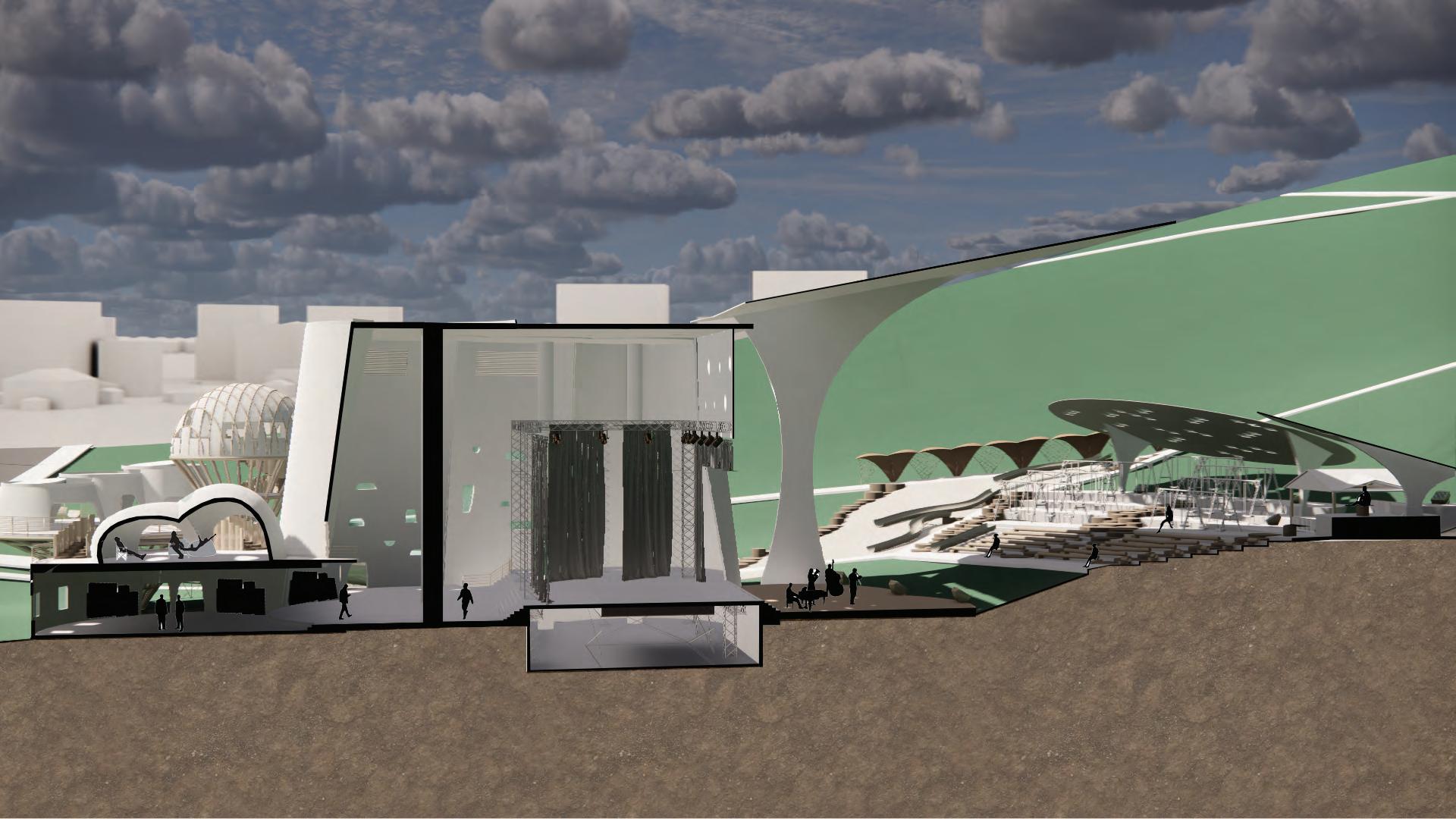







SECTION B-B

Scheduled of Accommodatinos:
Here are some of how each spaces will be used.


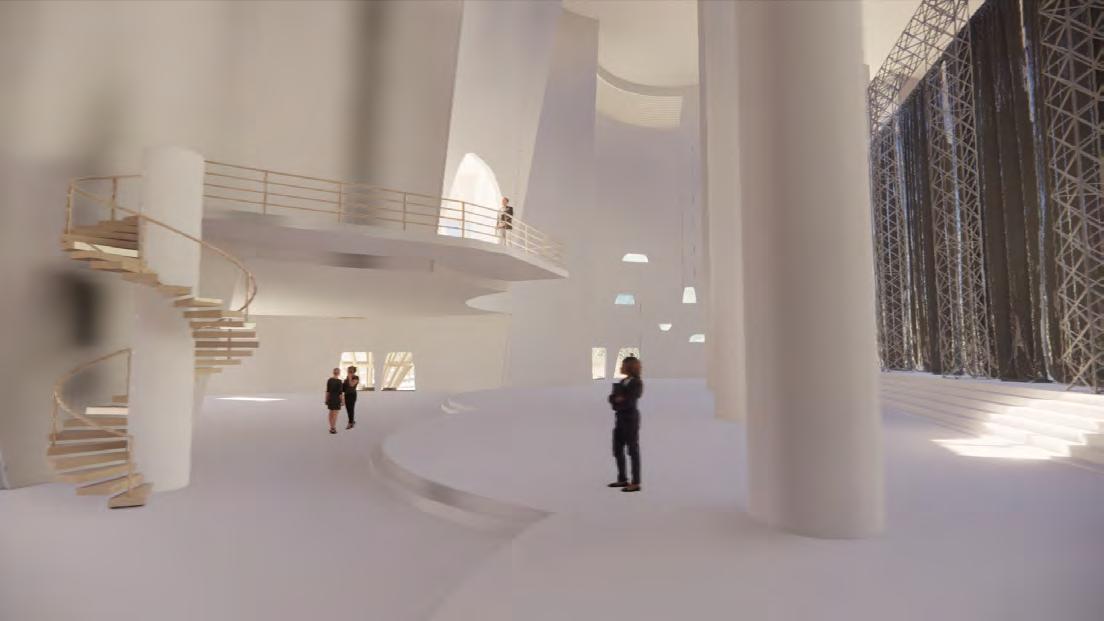
UNSEEN PERFORMANCE SLIDING EXITS
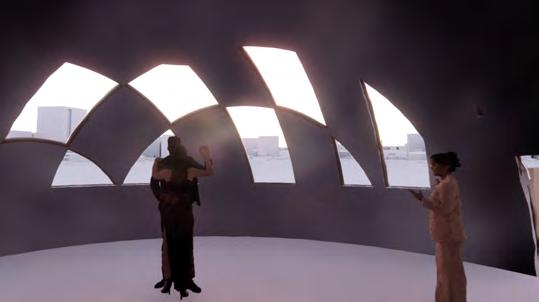

PREPPING OF ACT
PLAYING FINAL ACT & SECONDARY SCENE PLAYING SEATS
FORECASTING EVENTS
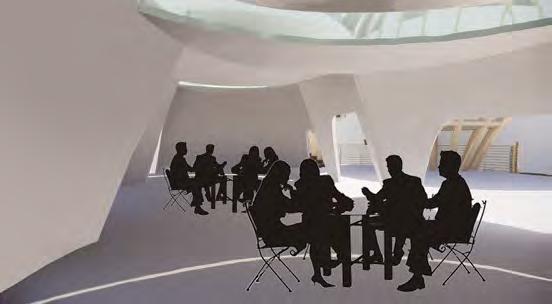
FRAMED MOVING SCENES
The Villagers & Their Dwelling of Magic
[Little India - Shophouse]
Nanyang Polytechnic
The studio project assignment was to study an older part of Singapore, Little India and developed a concept design or the villager. My “villager” was the “Frame Carpenter” and from study, I develop a design to house their store and shophouse. The project goal was about learning to appreciate context and the user when developing a design as well as integrating their daily habits and activities into the architectural.
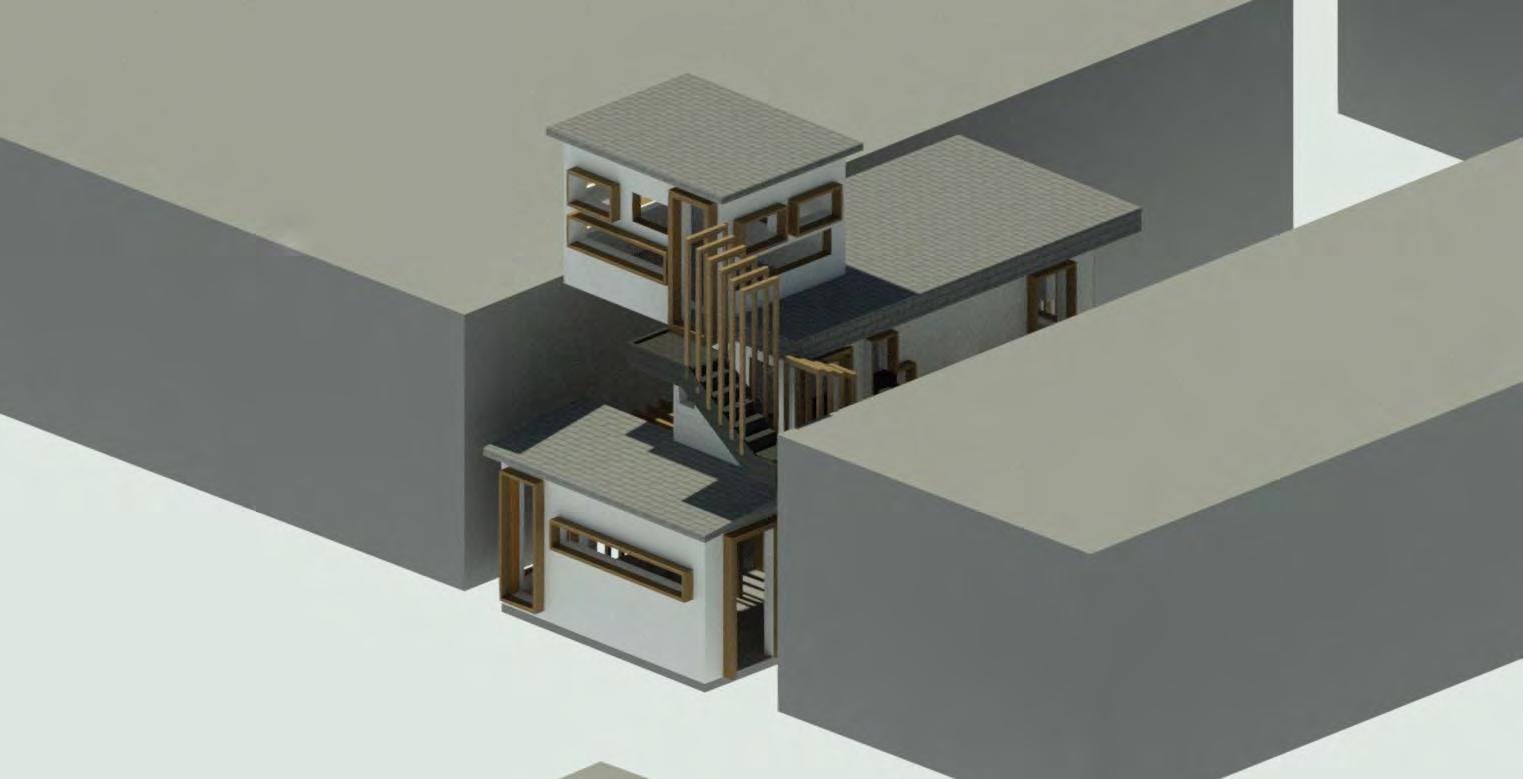
opened
Framers starts to fill up the empty frames path with memories.
Framer starts to fill up the empty frames path with memories.

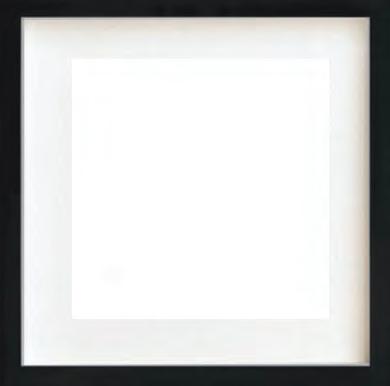


Collectors will either buy empty frames or with memories from the endless framed memory bank.
Collectors will either buy empty frames or with memories from the endless framed memory bank.
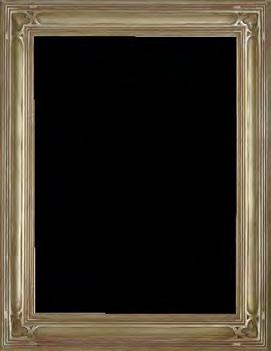
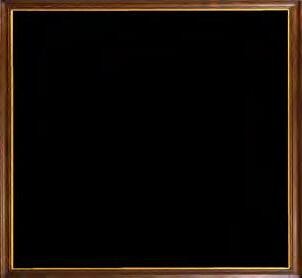









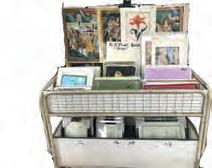
Framers would continue to make frames to contain previous collector’s memories for collector’s collection.
(Framers would continue to make frames to contain previous collector's memories for collector's collection.)
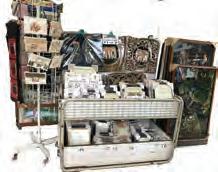
Framer would do different tasks depending on the collector’s collection date for their memories.
Framer would do different tasks depending on the collector's collection date for their memories.
Framer’s break where he does not do anything related to the bank.
Framer s break where he does not do anything related to the bank.

Framer would bring all the frames from the framed path where it is contained with memories or empty, back into the bank to secure it making the framed path empty before closing the bank.
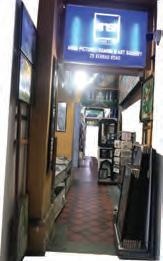
Framer would bring all the frames from the framed path, whether it is contained with memories or empty, back into the bank to secure it making the framed path empty before closing the bank.
( Framer would take breaks with fellow framers by drinking coffee or other drinks while sitting on their chair. )
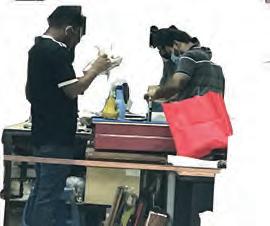
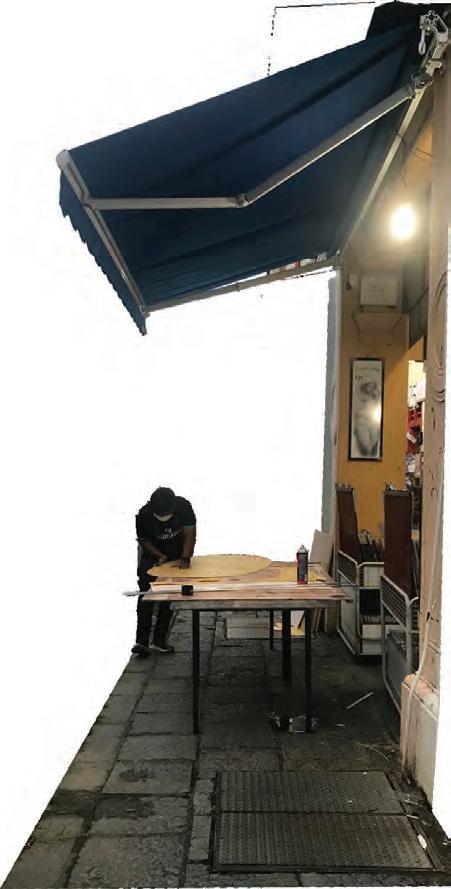
(The framer would take breaks with fellow framers by drinking coffee or other drinks while sitting on their chair.)
Cleaning newly made frames after crafting it.
Currently cleaning newly made frames after crafting it.
Framer’s Activity Timeline:
Following framer’s timeline throughout the week I have discovered his usual schedule.
FRAMED MOVING SCENES
The framed memory bank
The framed memory bank.
| ACTIVITY TIMELINE |
Framed Moving Scenes:
In this architecture, Framed Moving Scenes, will show certain parts of the spaces within the architecture through the window. This allows the user to move within the spaces while having passerby to view them as framed moving scenes outside the architecture.
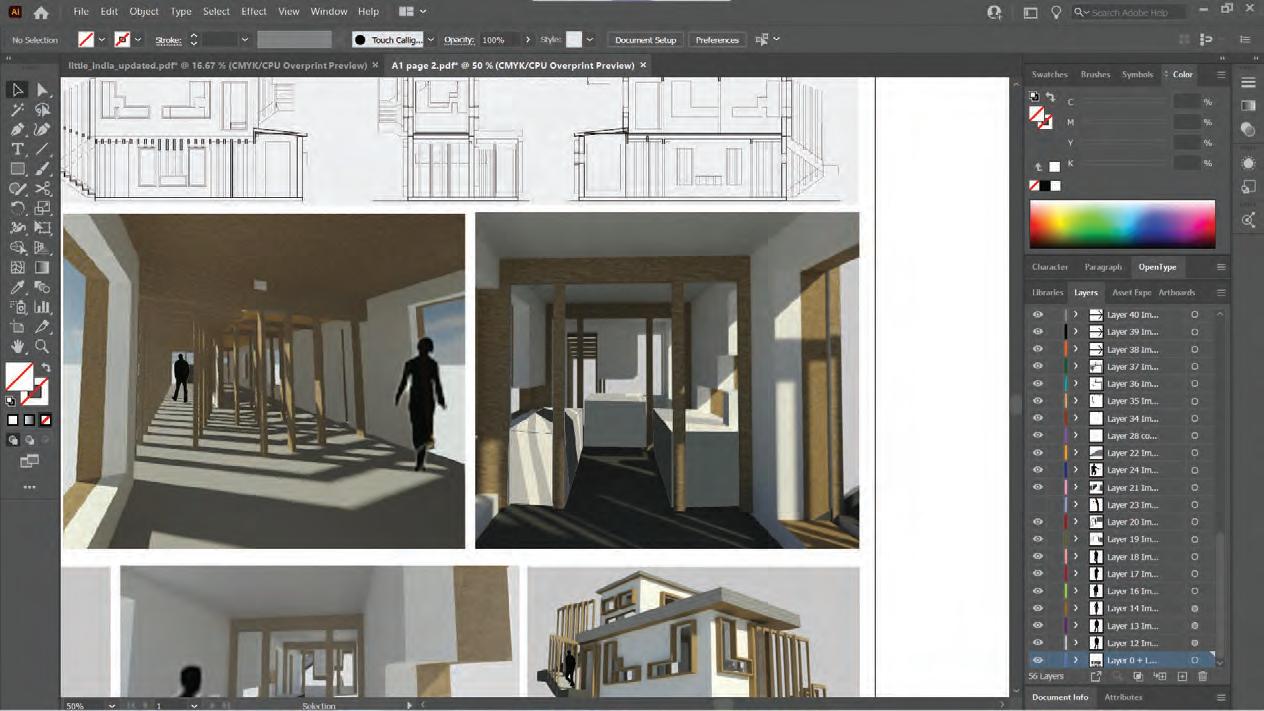

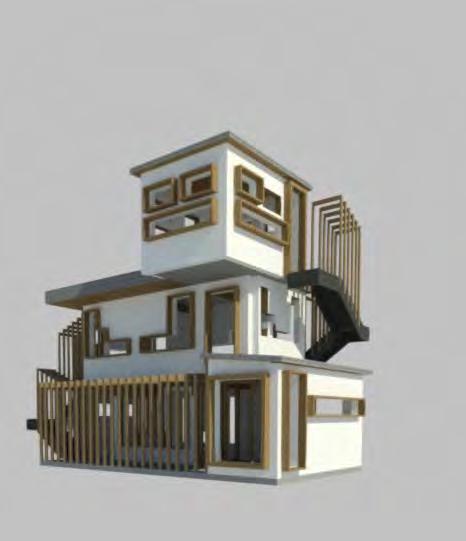
Greener Building:
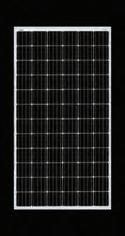



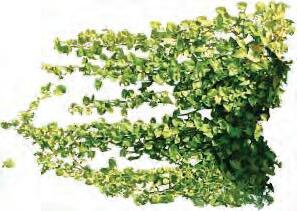
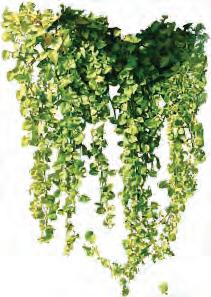















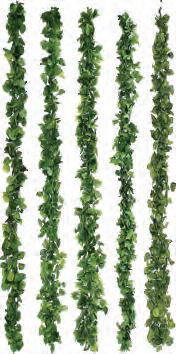




In order to make the building more greener and energy efficient, green roof and solar panels are placed in order to use less energy and prevent the building from over heating during the afternoon.
 Green Roof
Solar Panels
Green Roof
Solar Panels
MODERN IN HISTORICAL
BIMM Project Development
[ Redevelopment of Chek Jawa Visitor Center to Residential ]
The objective of this project development assignment is to develop a modern architecture structure with an ethnic façade of a Tudor Style with enhanced interior and improved the conditions of its exterior that helps the house to be cooler due to climate environment. The ethnic architecture is a unique pre-war structure, it was variously called the English Bungalow/Cottage and House No. 1. And was built in the 1930’s in the English Lytyenseque or Tudor Style and it is located at Chek Jawa Visitor Center in Pulau Ubin Singapore. For this assignment I proposed to renovate a cottage core interior (similar in the compilation of sample design), add window roof(s) and preserving the extrior of the architecture as much as possible.
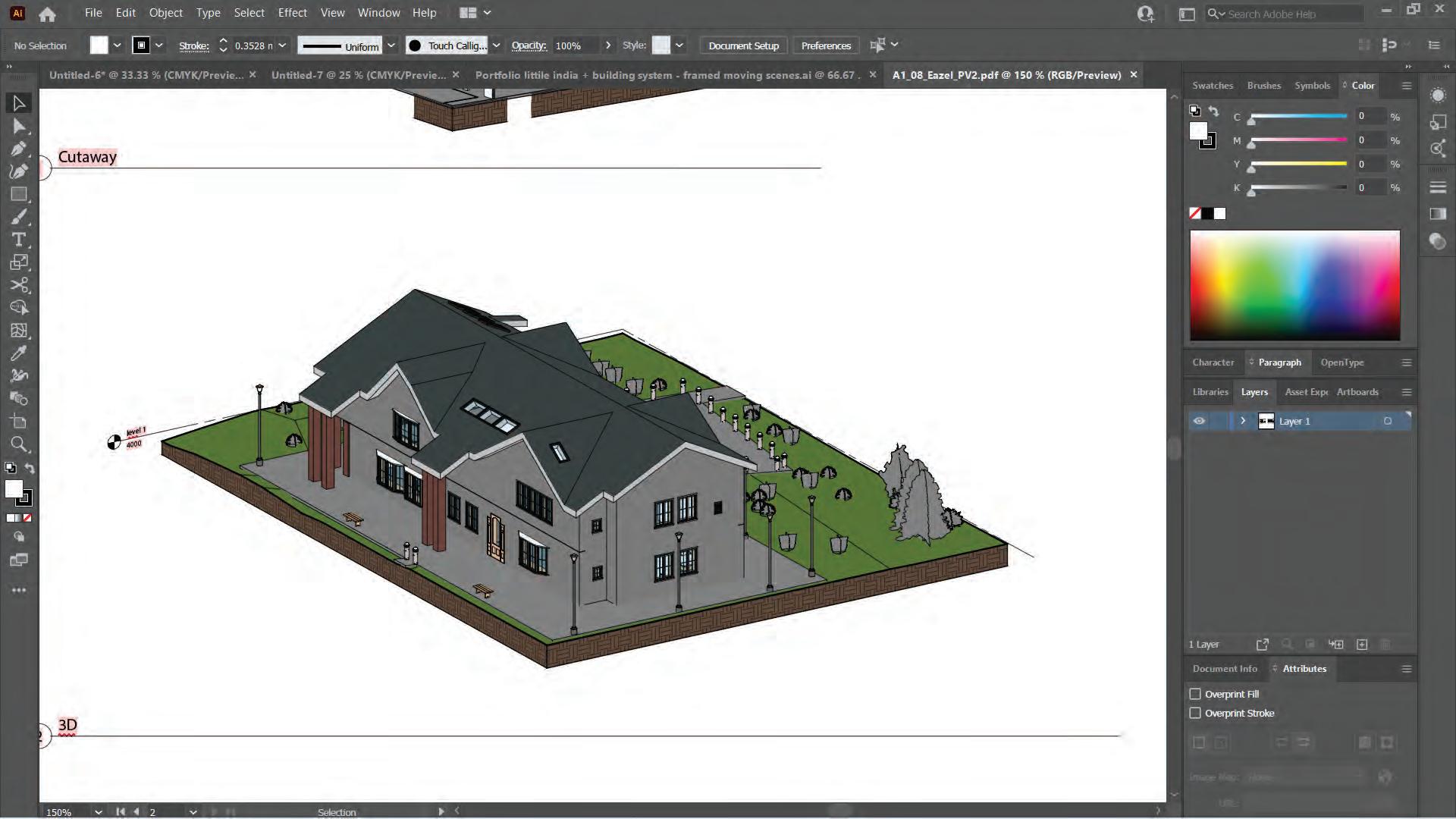
Preserving the exisitng exterior:
Existing architecture was awarded conservation status by the Urban Redevelopment Authority (URA) in December 2003, and was carefully restored. In this project I modeled the architecture into a residential building.
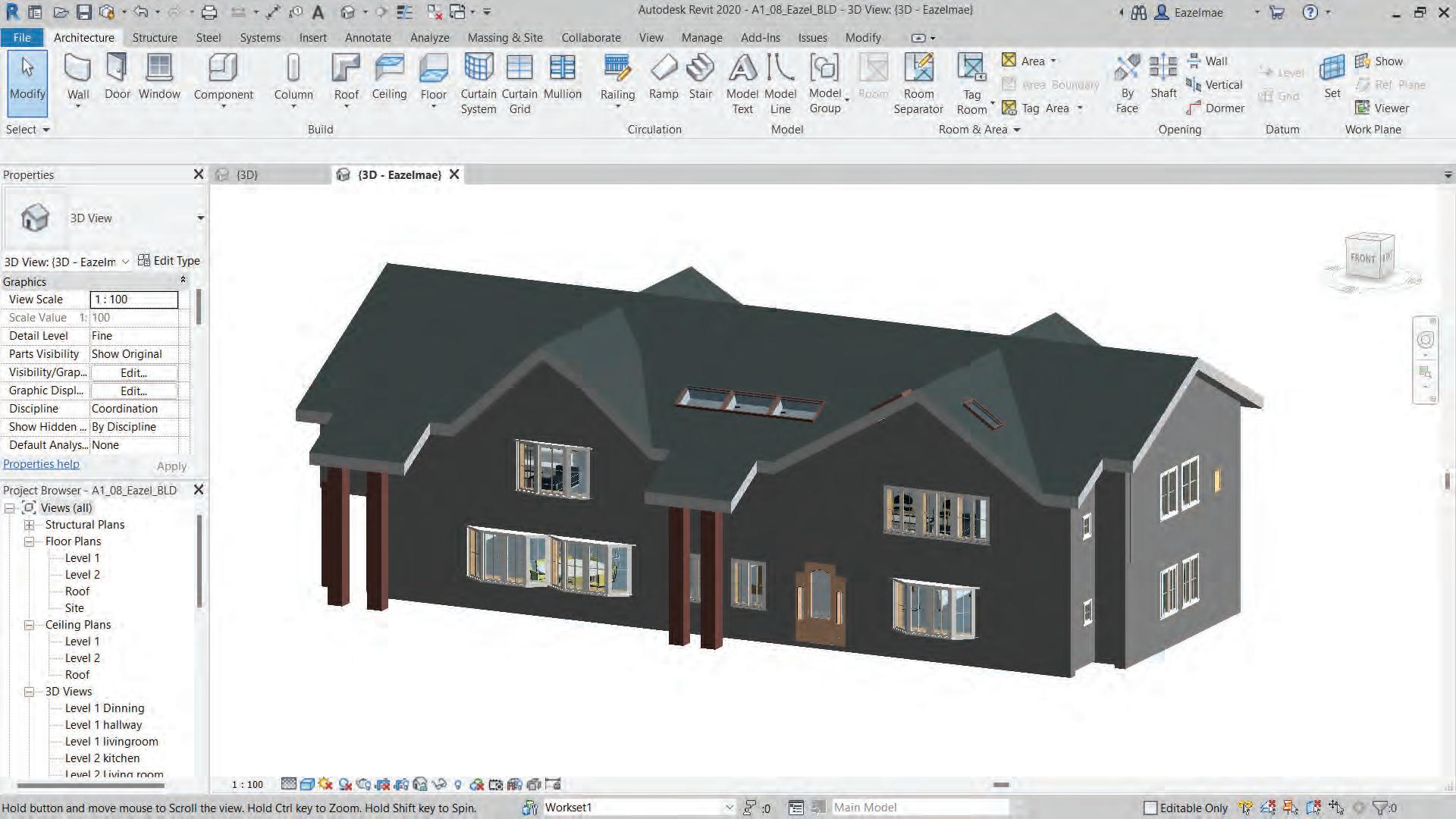
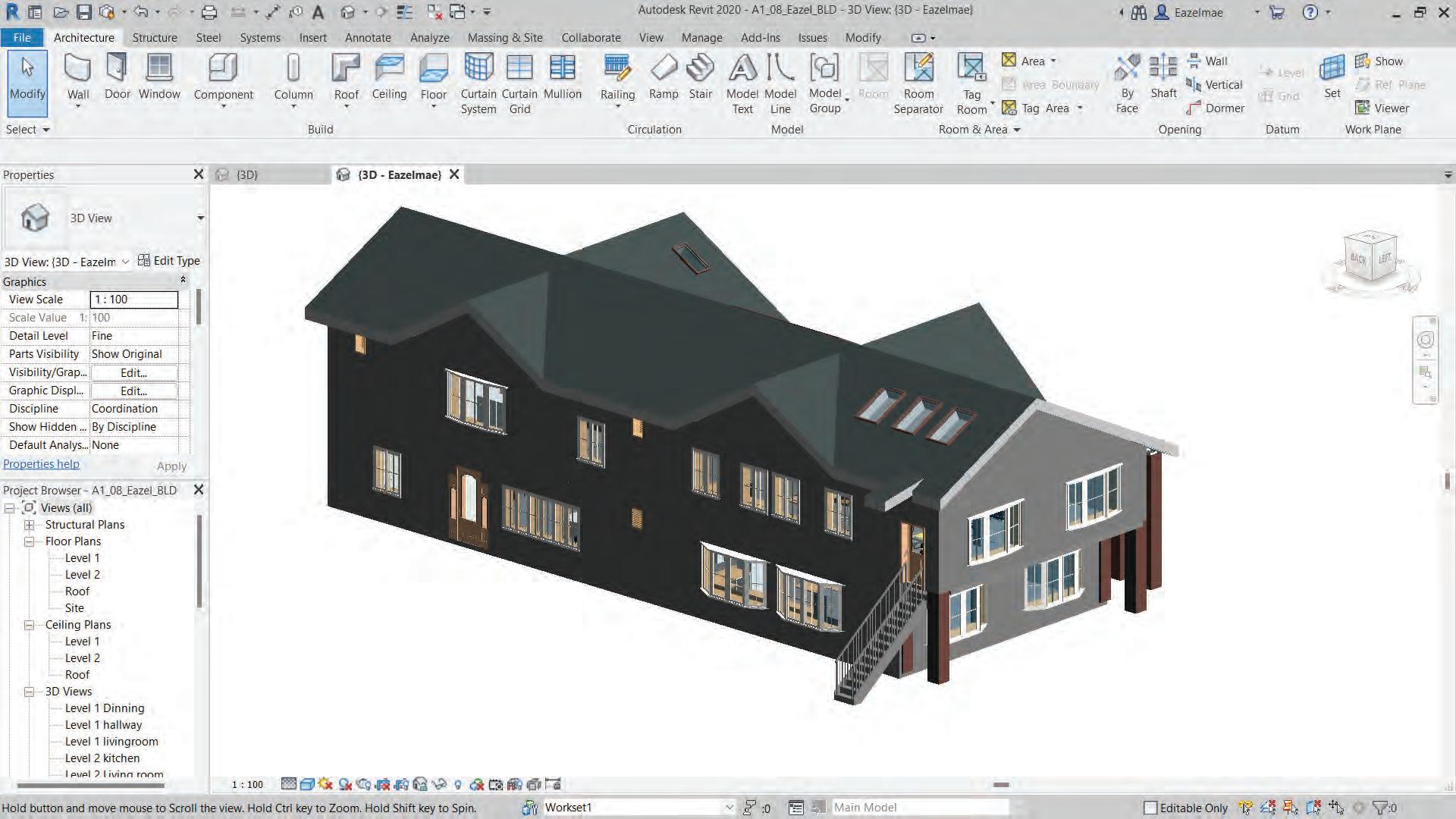
UP UP DN DN KITCHEN BATHROOM 2 LIVING ROOM BEDROOM 4 BEDROOM 5 HALLWAY 6 DINNING 7 30 30 29 30 30 24 7 6 24 24 24 24 24 27 21 24 24 26 27 24 25 28 30 30 30 24113 95 50 16 80 96 48 24205 23205 2532 2500 67 2500 5322 1050 1050 1050 650 36 95 36 2071 1050 1990 29 42 10 50 41 3 10 50 24 14 3411 2500 20 2500 1717 1050 68 1050 1011 35 950 350 1693 2500 3241 13 06 25 00 19 93 25 00 13 49 850 32 50 1530 1490 1775 15 48 1015 KITCHEN LIVING ROOM 10 BEDROOM 12 BATHROOM 13 BATHROOM 14 24 242424 29 24 12 10 11 24 24 34 34 34 34 25773 682 85 2126 1050 1154 1050 30 1050 980 1050 3790 1050 3122 2300 13 47 23 00 22 16 23 00 13 87 95 50 6564 2300 9801 1050 12 1050 11 1050 24773 1 100 Level 1 1 1 100 Level 2 2 TypeTy 900 2000mm 750 2000mm 750 2000mm 750 2000mm 750 2000mm 750 2000mm 750 2000mm 750 2000mm 900 2400mm 300 2100mm 300 2100mm 300 2100mm 300 2100mm 900 2400mm UP UP DN DN KITCHEN 1 BATHROOM 2 LIVING ROOM 3 BEDROOM BEDROOM 5 HALLWAY 6 DINNING 7 30 30 29 30 30 24 7 6 24 24 242424 27 21 24 24 26 27 24 25 28 30 30 30 24113 95 50 16 80 96 48 24205 23205 2532 2500 67 2500 5322 1050 1050 1050 65 363 95 363 2071 1050 1990 29 42 10 50 41 3 10 50 24 14 3411 2500 200 2500 1717 1050 68 1050 1011 350 95 350 1693 2500 3241 13 06 25 00 19 93 25 00 13 49 85 32 50 1530 1490 1775 15 48 1015 15 33 KITCHEN 8 LIVING ROOM 10 BEDROOM 12 BATHROOM 13 24 242424 29 24 11 2 24 34 34 34 25773 68 850 2126 1050 1154 1050 30 1050 98 1050 3790 1050 3122 13 47 23 00 22 16 23 00 13 87 95 50 6564 2300 9801 10 24773 1 100 Level 1 1 100 Level 2 2 UP UP DN DN KITCHEN BATHROOM 2 LIVING ROOM 3 BEDROOM 4 BEDROOM HALLWAY DINNING 7 30 30 29 30 30 24 6 24 24 242424 8 27 21 24 24 26 27 24 25 28 30 30 30 24113 95 50 16 80 96 48 24205 23205 2532 2500 67 2500 5322 1050 1050 1050 65 36 950 363 2071 1050 1990 29 42 10 50 41 3 10 50 24 14 3411 2500 200 2500 1717 1050 68 1050 1011 350 95 35 1693 2500 3241 13 06 25 00 19 93 25 00 13 49 85 32 50 1530 1490 1775 15 48 1015 15 33 KITCHEN 8 LIVING ROOM 10 BEDROOM 12 BATHROOM 13 BATHROOM 14 24 24 24 24 29 24 29 24 24 27 12 10 11 2 24 24 34 34 34 34 25773 682 85 2126 1050 1154 1050 30 1050 980 1050 3790 1050 3122 2300 5158 6564 2300 9801 1050 120 1050 11 1050 2727 24773 16 80 78 70 85 4 45 0 37 6 1 100 Level 1 1 100 Level 2 2 Doo Schedule TypeType MarkWidthHeightMark 900 2000mm 43900 20002 750 2000mm 41750 20006 750 2000mm 41750 20007 750 2000mm 41750 20008 750 2000mm 41750 20009 750 2000mm 41750 200010 750 2000mm 41750 200011 750 2000mm 41750 200012 900 2400mm 47900 240021 300 2100mm 45300 210024 300 2100mm 45300 210025 300 2100mm 45300 210026 300 2100mm 45300 210027 900 2400mm 47900 240028 UP UP DN DN KITCHEN BATHROOM 2 LIVING ROOM 3 BEDROOM 4 BEDROOM 5 HALLWAY 6 DINNING 7 30 30 29 30 30 24 7 6 24 24 242424 8 27 21 24 24 26 27 24 25 28 30 30 30 24113 95 50 16 80 96 48 24205 23205 2532 2500 67 2500 5322 1050 1050 1050 65 36 950 36 2071 1050 1990 29 42 10 50 41 3 10 50 24 14 3411 2500 200 2500 1717 1050 68 1050 1011 350 95 350 1693 2500 3241 13 06 25 00 19 93 25 00 13 49 850 32 50 1530 1490 1775 15 48 1015 15 33 KITCHEN 8 LIVING ROOM 10 BEDROOM 12 BATHROOM 13 BATHROOM 14 24 242424 29 24 29 24 24 27 9 12 10 11 2 24 24 34 34 34 34 25773 68 850 2126 1050 1154 1050 3001050 980 1050 3790 1050 3122 2300 5158 13 47 23 00 22 16 23 00 13 87 95 50 6564 2300 9801 1050 120 1050 111 1050 2727 24773 16 80 78 70 85 4 45 0 37 6 23 95 10 50 40 0 10 50 11 74 38 7 14 14 1 100 Level 1 1 1 100 Level 2 2 Doo Schedule TypeType MarkWidthHeightMark 900 x 2000mm 43900 20002 750 x 2000mm 41750 20006 750 x 2000mm 41750 20007 750 x 2000mm 41750 20008 750 x 2000mm 41750 20009 750 x 2000mm 41750 200010 750 x 2000mm 41750 200011 750 x 2000mm 41750 200012 900 x 2400mm 47900 240021 300 x 2100mm 45300 210024 300 x 2100mm 45300 210025 300 x 2100mm 45300 210026 300 x 2100mm 45300 210027 900 x 2400mm 47900 240028
Scheduled of Accommodatinos:
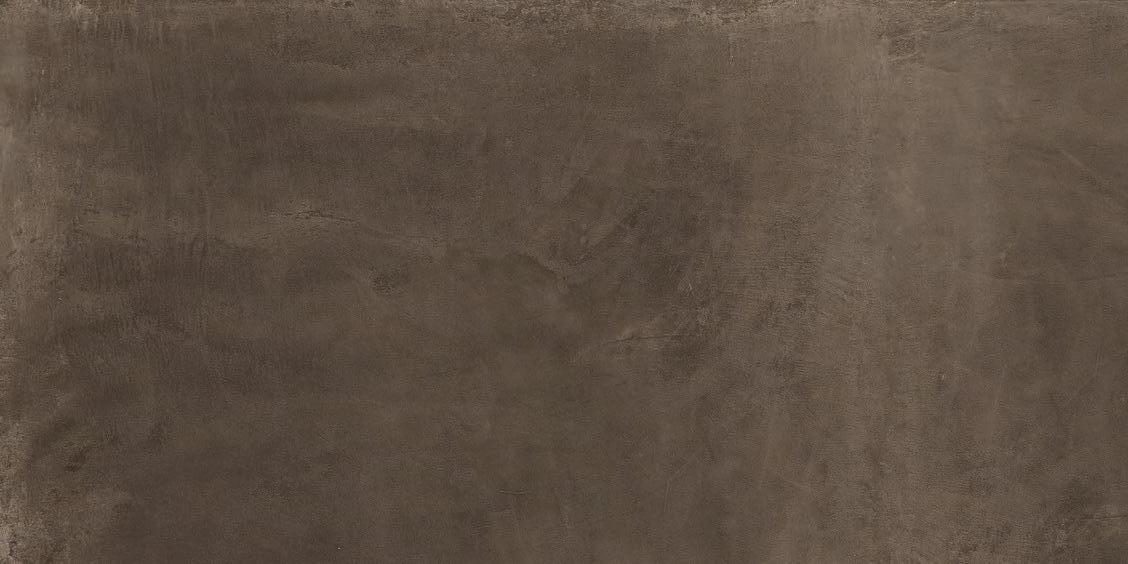
Existing architecture is renovated into 2 levels. Both level are converted into residential building while using the existing building structure and its heritage design.
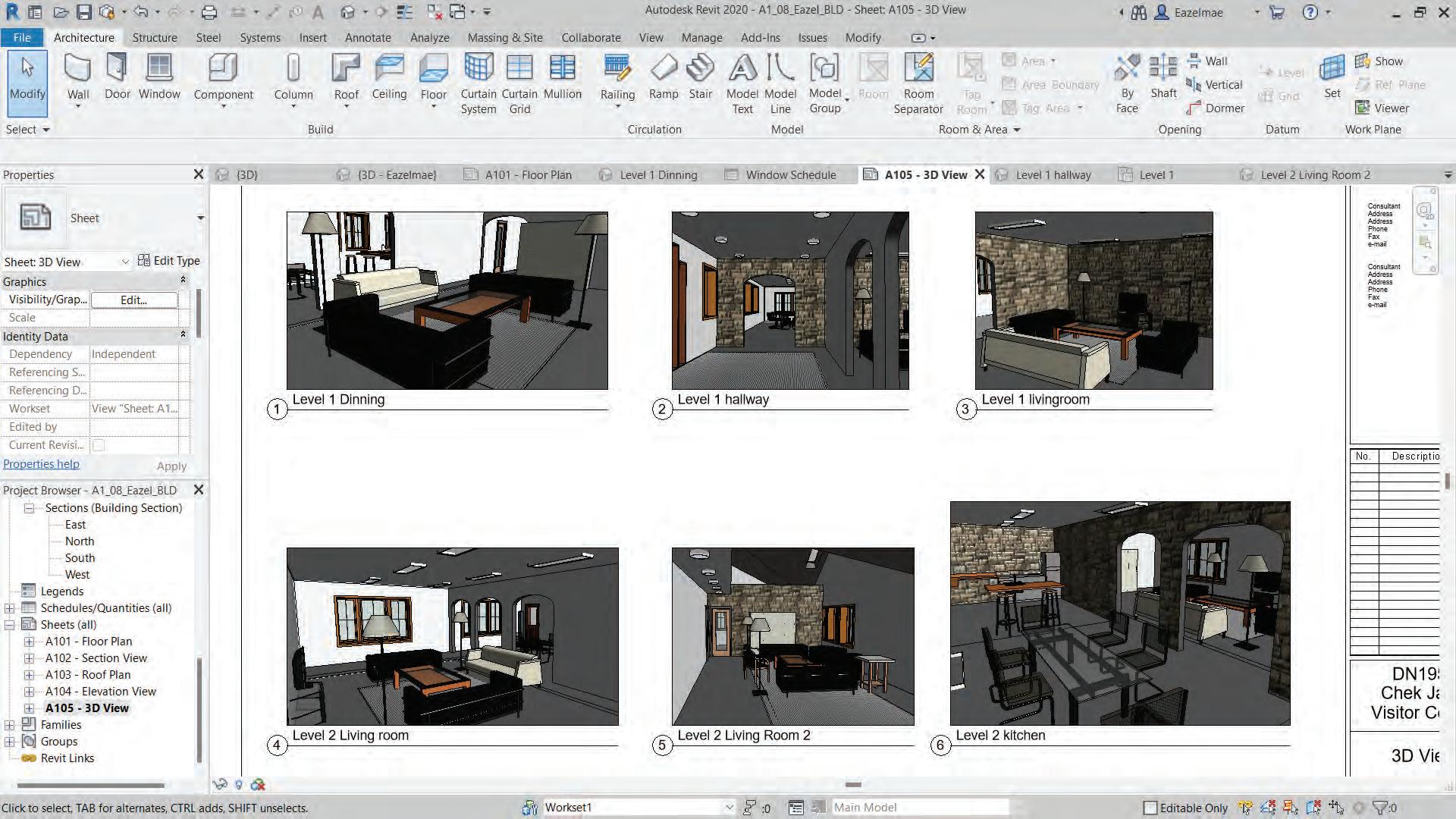




Level Level 2 3000 Roo 6000 Level 1 0 Level 2 300 Roo 600 1 100 East 1 1 100 North 2 1 100 West 3 1 100 South 4




















































































































 Unseen performers organizing the artificial environments at the backstage.
Performers are becoming the fictional.
The start of the final act along with playful sunlight.
Unseen performers organizing the artificial environments at the backstage.
Performers are becoming the fictional.
The start of the final act along with playful sunlight.





















































 Green Roof
Solar Panels
Green Roof
Solar Panels




