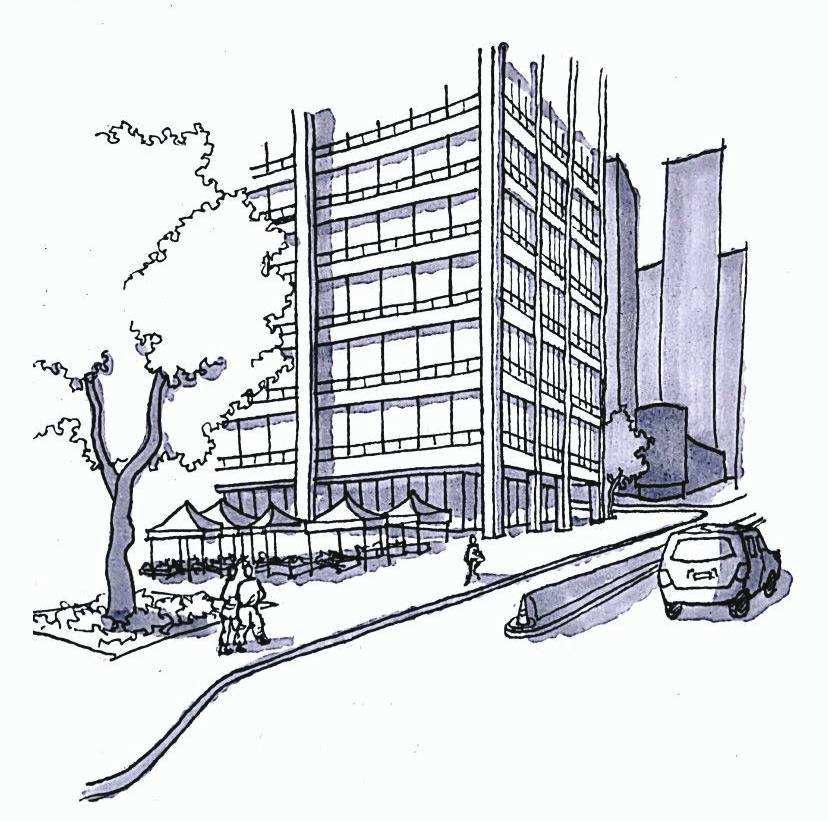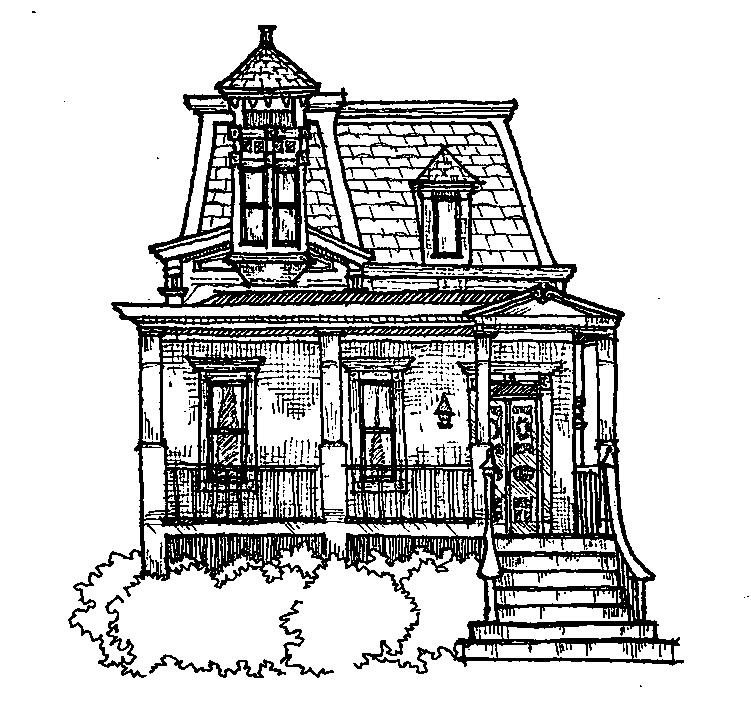











Competition BB GreenAward Winner Fall 2019
Competition was hosted by Bee Breeders - an international, architectural competition organizer.
Climate change has become one of the great debates of our day. Buildings must be designed with the goal to have minimal effect on the environment. This can be achieved by using the natural, surrounding conditions to their advantage.
One of the simplest solutions to combat climate change is to design smaller buildings. This results in a smaller impact by having the site keep most of its natural integrity.
Located in Colorado along a hiking trail, this home is designed to be exactly 25 square meters. With such a small footprint, the home uses every meter to its advantage. Every area flows into one another, allowing the space to become multifunctional.
The home uses the sun to achieve its heating and cooling needs. It has been designed so that when the sun is at certain angles throughout the day, certain functions are heightened. It also features a double glazed wall with plants growing inbetween. This feature can help to store heat in the winter.
Material wise, the home is mostly comprised of wood due to its sustainable nature. It has also been insulated with hempcrete, a material that works to store heat in the winter and keep the building cool during the summer.
The roof is slanted to allow for water to drain into a gutter that leads to a tank. This water can be used for any purpose and can be filtered to help with everyday functions inside the home.



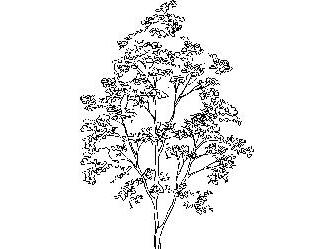









Sun streams in through the east side of the building during the morning hours helping to wake inhabitants up. Abreakfast bar is also designed on the eastern side of the kitchen so that residents can be in the sun while eating breakfast.
During the day, residents are able to experience the sun in two, different ways. Awindow is placed above the working area, allowing residents to gain the benefit of the sun while they work. Adouble glazed window is also present on the western portion of the south facade with plants grown inbetween. This effect is similar to a greenhouse, allowing plants to be grown year round while also trapping the heat of the sun to help with heating.
Sun streams into the kitchen in the afternoon, giving sunlight to residents while they cook dinner. The terrace around the home also extends at this point allowing for seating to be placed outside for afternoon meals.

Cross ventilation helps to keep the home cool.
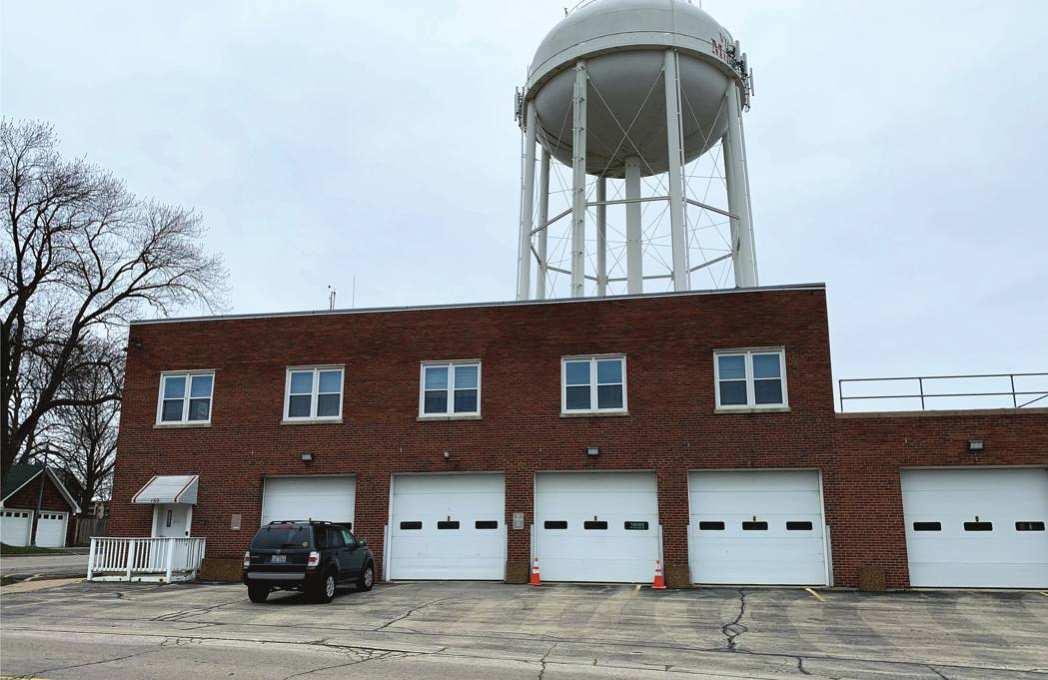
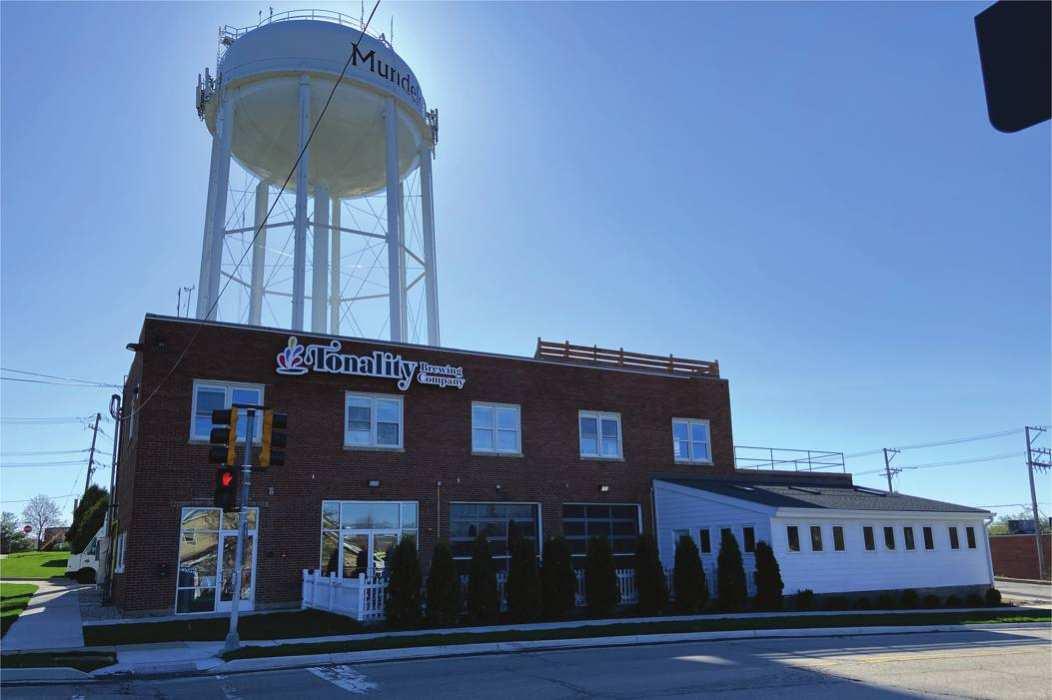
Located in Mundelein, Illinois, the client wanted to take an existing fire house and transform it into a brewery. My role on the team was to help with construction documents for this transformation.
Eventually, the client also wanted to expand on their original vision and add a patio to the front of the building. I was asked to lead the design in addition to working on every phase from start to finish.




This was a project where we renovated an existing industrial building by adding an interior office buildout and a new, enclosed patio area.
My role on the team was to help with the schematic design and construction document phases of the project. I worked closely with the project architect and consultants during these phases.




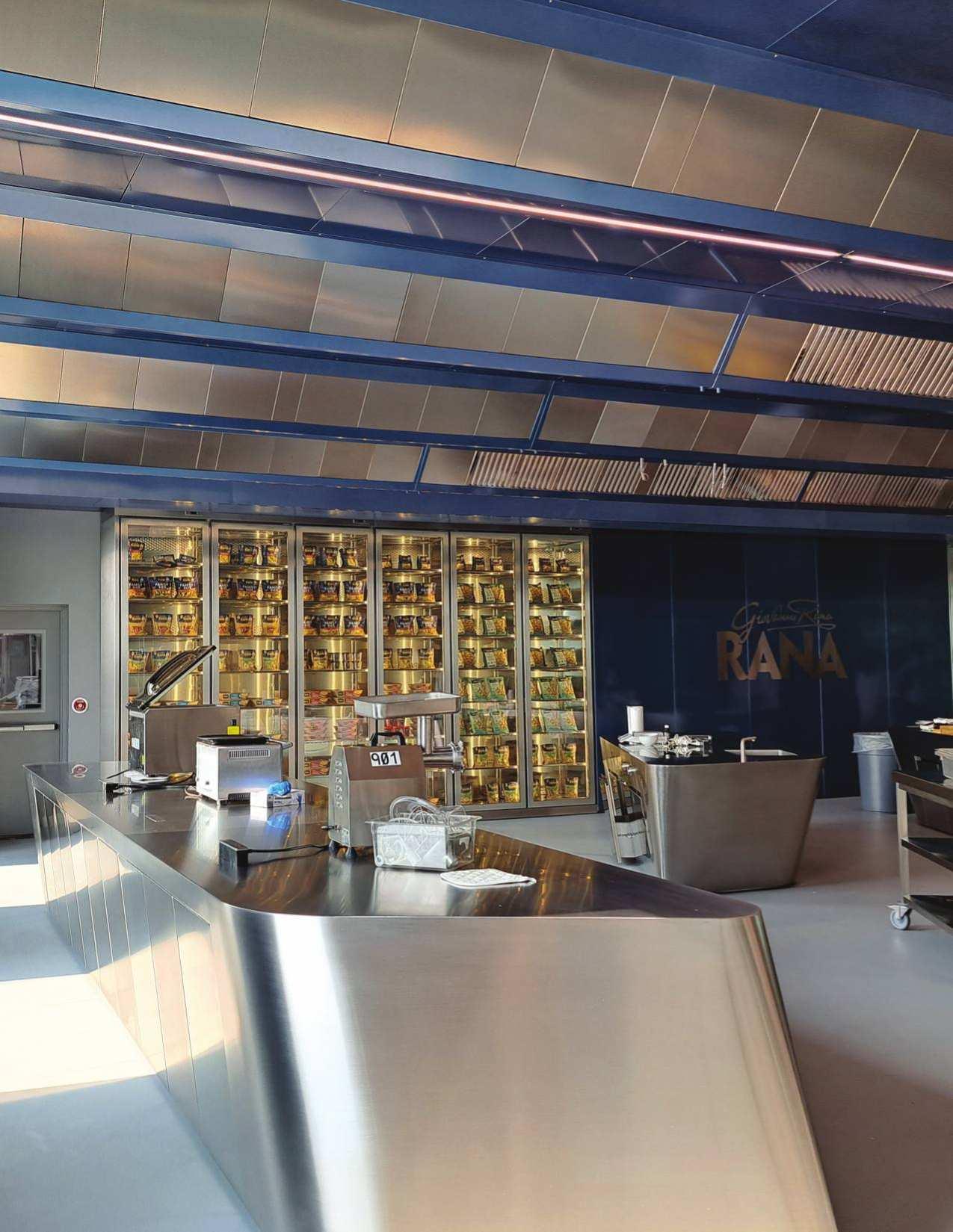

This was a project where we designed an entire campus of corporate, industrial buildings. We also designed he interior buildouts for clients that wanted to rent a space on the campus.
I was brought on to help with all phases of the project starting from beginning to end. I worked closely under the project architect, and I worked with consultants to flesh out the design. The project is to be completed in the next three years.








AcademicFall 2018 - Spring 2021
These are a collection of projects done throughout my time at the University of Illinois at Urbana - Champaign.
This was a group project done with two other people. We worked to design a complex of apartments with WELL and LEED standards in mind.
My focus was on the highrise portion of the project. The highrise blends with the existing brewery on the corner with its base being clad in brick. The tower is more modern in design.


Three bedroom units feature a flex space that residents can turn into whatever they wish.
Unit depth is reduced in order to allow light to reach back walls of living spaces.
Kitchens are placed near exterior walls in order to allow for proper ventilation while cooking. Windows also open to allow for clean air to enter each unit.
Ample storage is provided for residents. Each unit has a sanitation path where residents are able to drop off dirty items and proceed directly to the nearby bathroom.
Studio and two bedroom units do not feature a flex space so a flexible, work room is provided every few floors in place of a studio apartment.
Units feature large balconies in order for residents to spend time outside and connect themselves to nature.
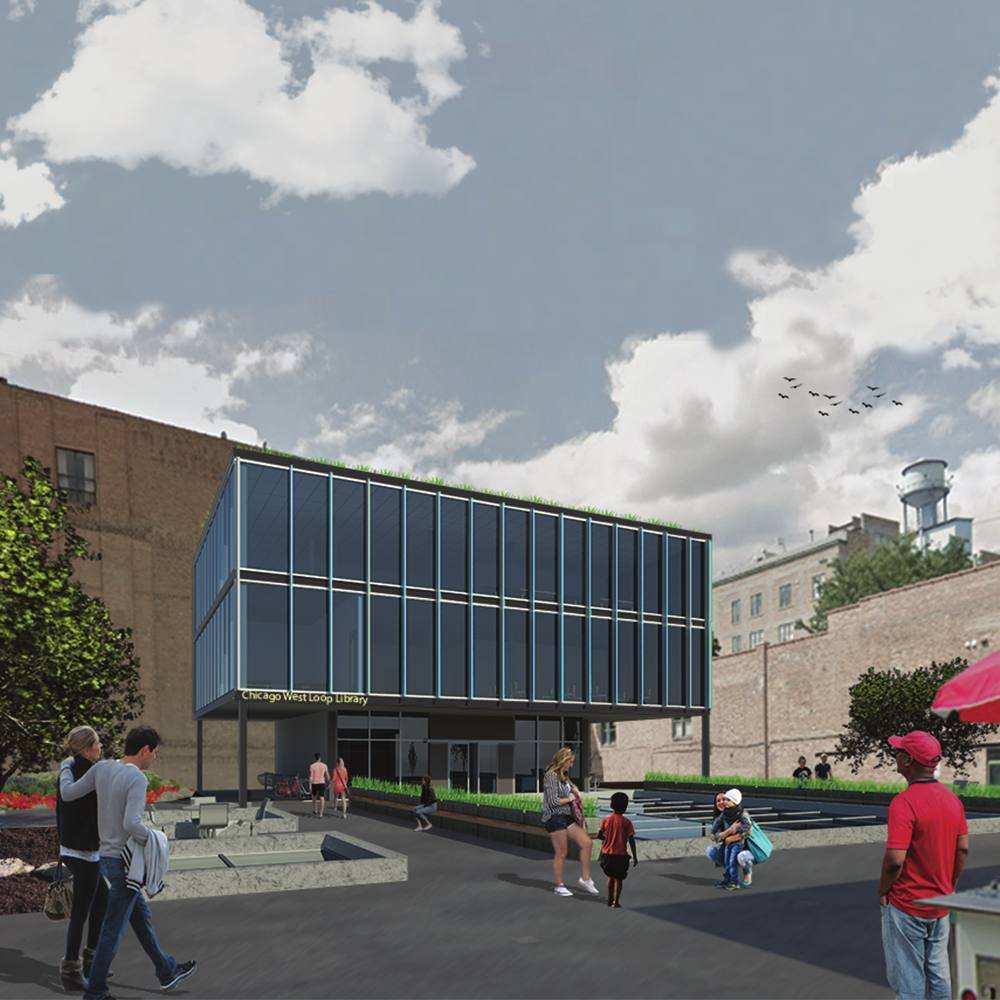
This proposed library was a solo project done while I was at the University of Illinois in Urbana-Champaign. It is located in the West Loop of Chicago, IL. The surrounding area has tall buildings, making the site feel dark and claustrophobic at times.
To combat this, the design looks to provide an open plaza and give patrons a place to gather. The library itself is situated underground with large skylights bringing light into the space. The above ground portion of the building is an office for employees, separate from the library.
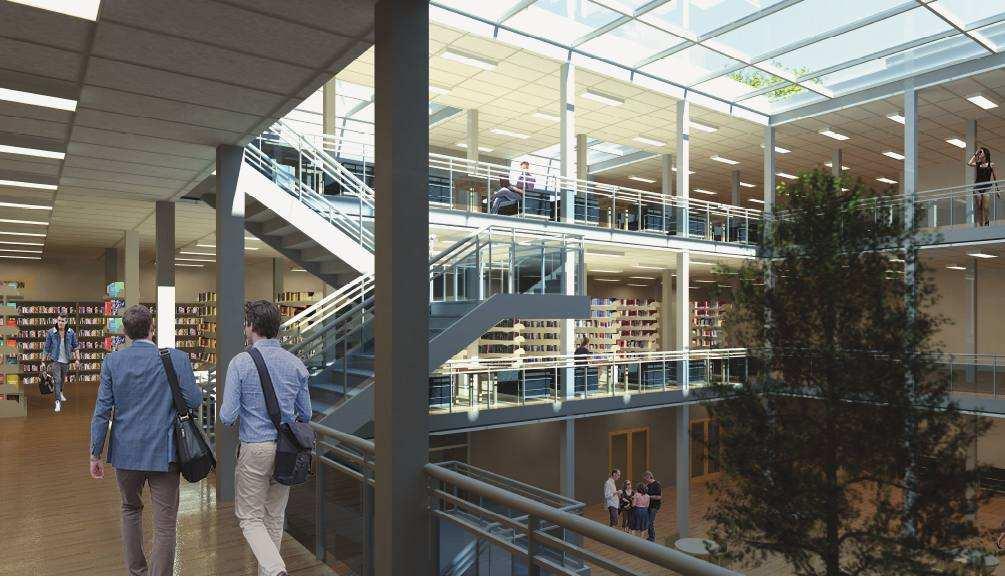
 Interior Perspective
Interior Perspective





