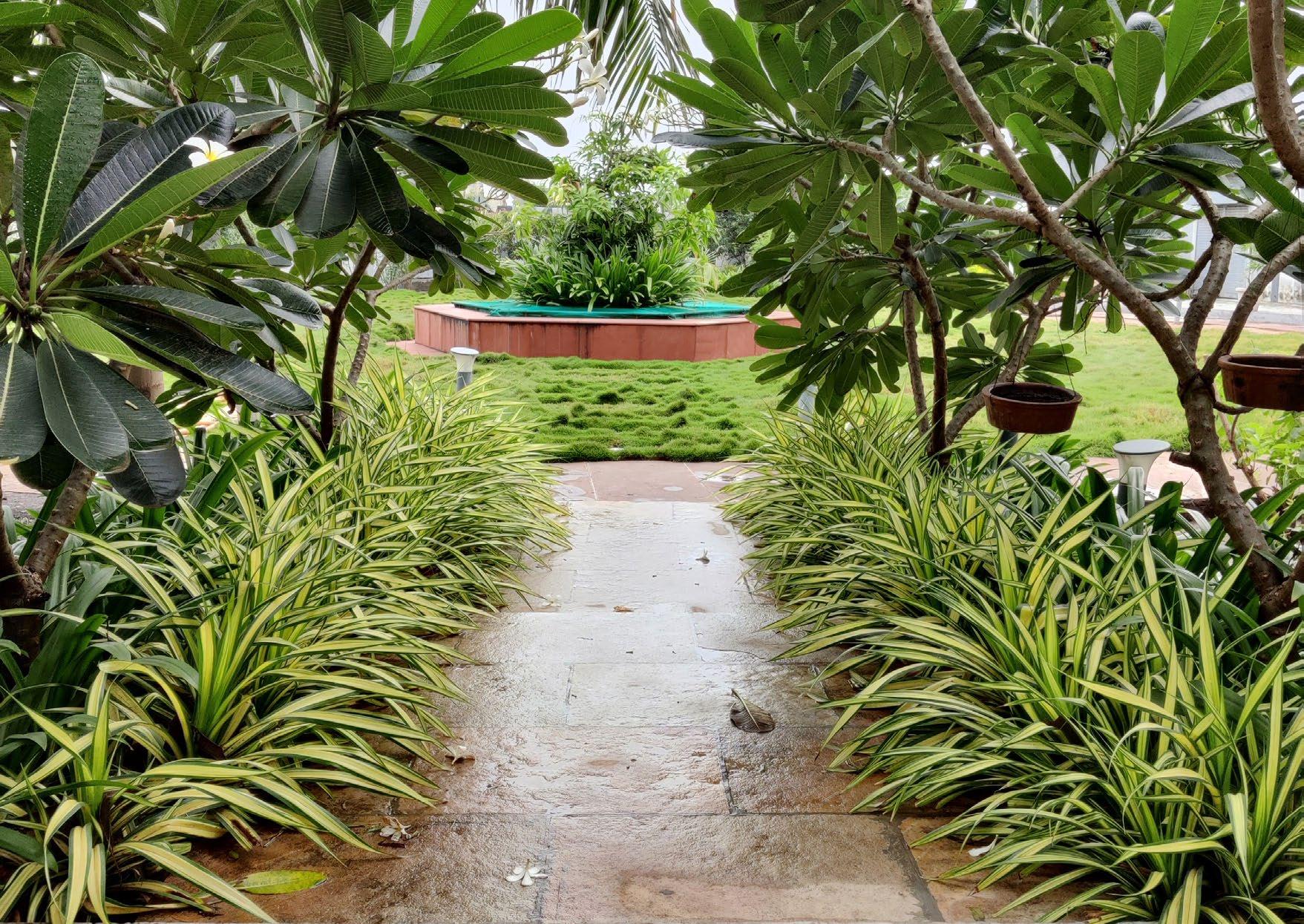
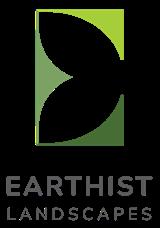



Project: The Ring
Location: Malkapur, Buldhana
Site Area: 0.5 Acre
Consultant Architects: Cellar Door Design Studio, Nagpur
Status: Completed, 2020
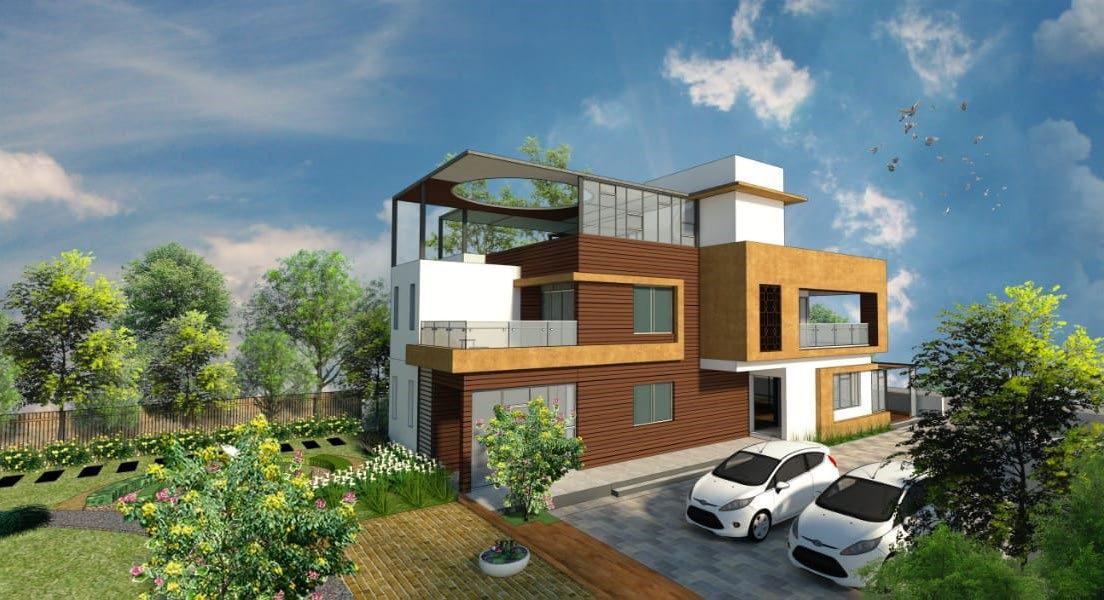
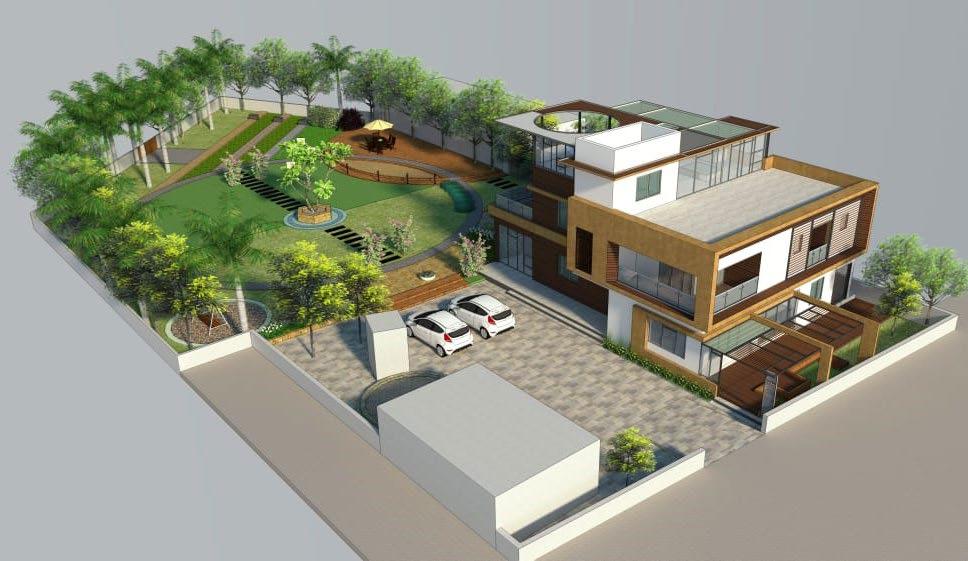
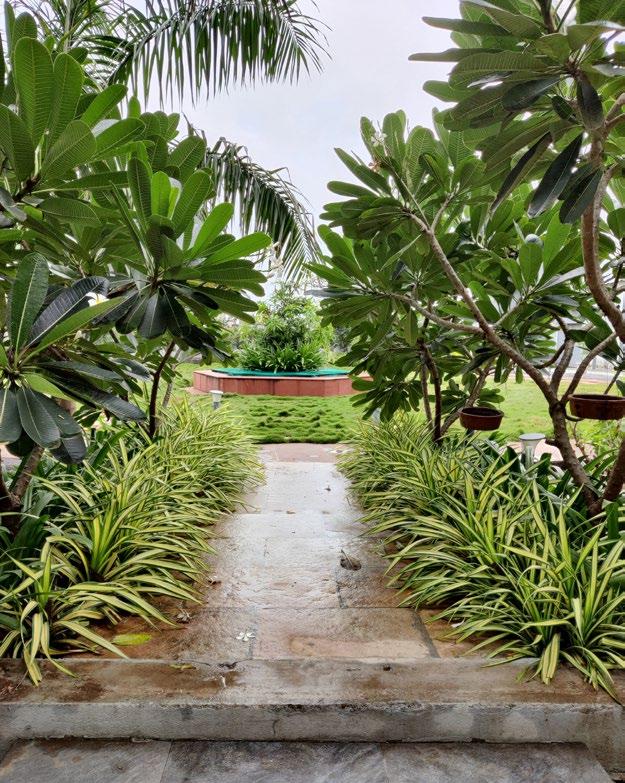
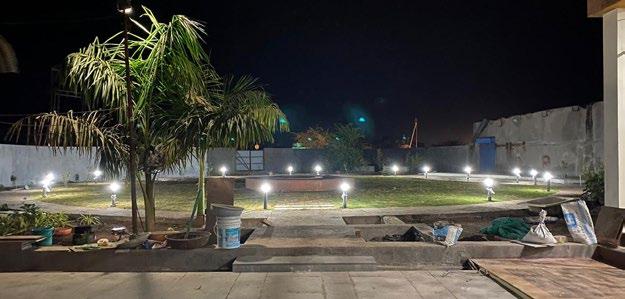
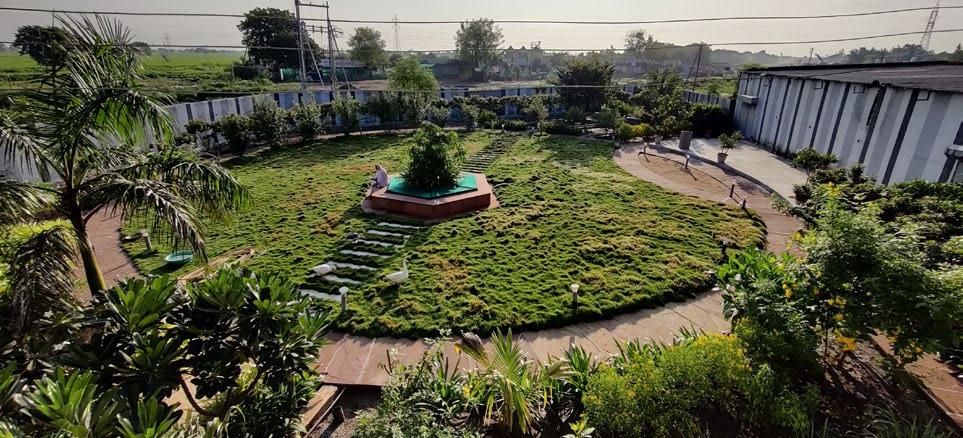
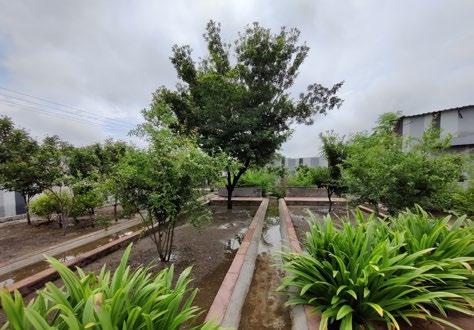
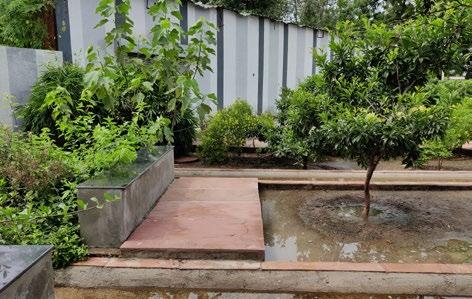
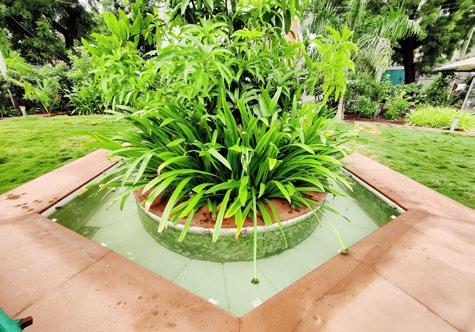
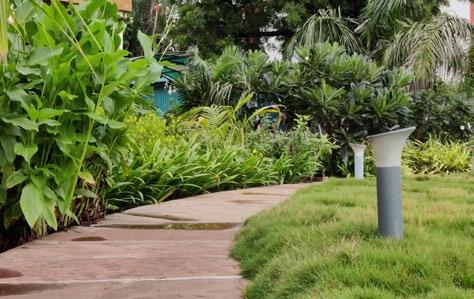
Project: Hitesh Apartment Terrace Landscape
Location: Ghatkopar, Mumbai
Site Area: 3000sq.ft.
Client: Virendra Vora Builders
Status: Ongoing
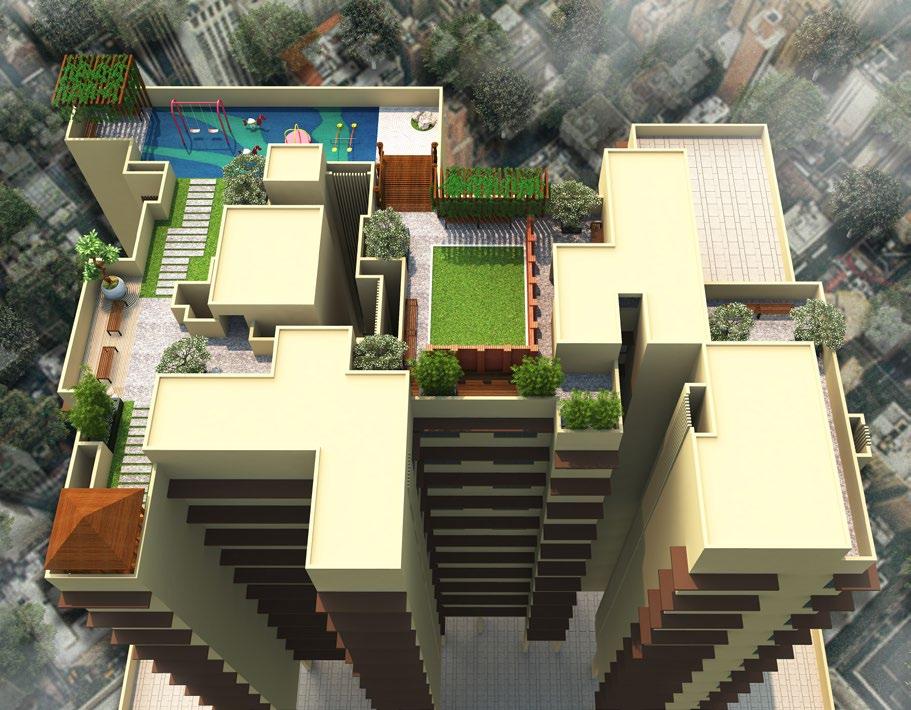
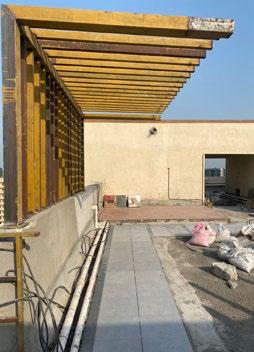
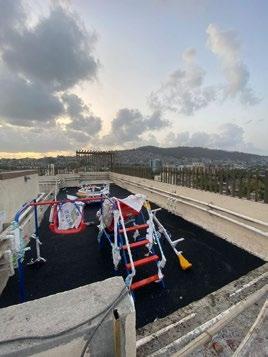
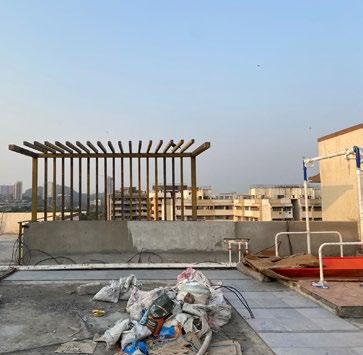
Project: Smita Apartment Terrace Landscape
Location: Ghatkopar, Mumbai
Site Area: 2600sq.ft.
Client: Virendra Vora Builders
Status: Completed 2022
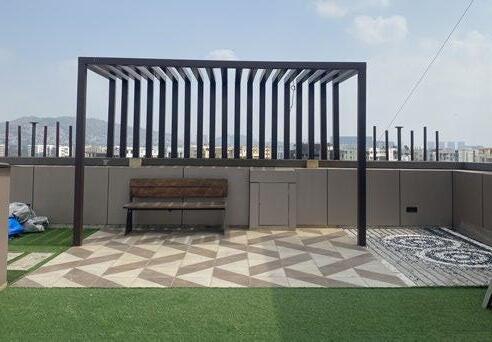
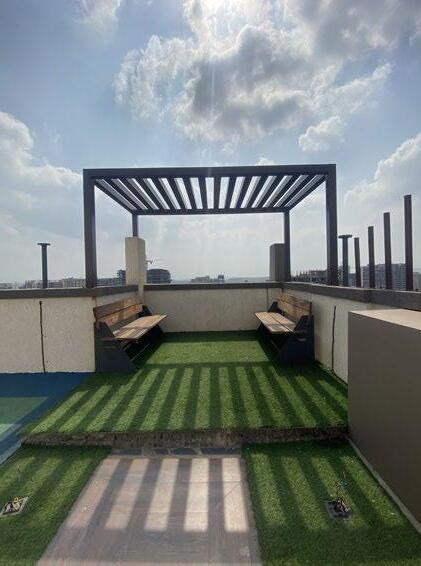
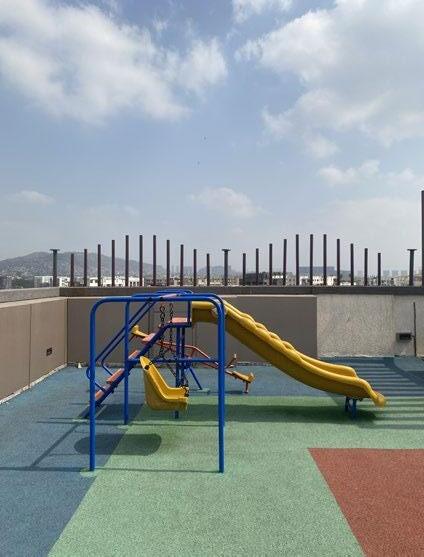
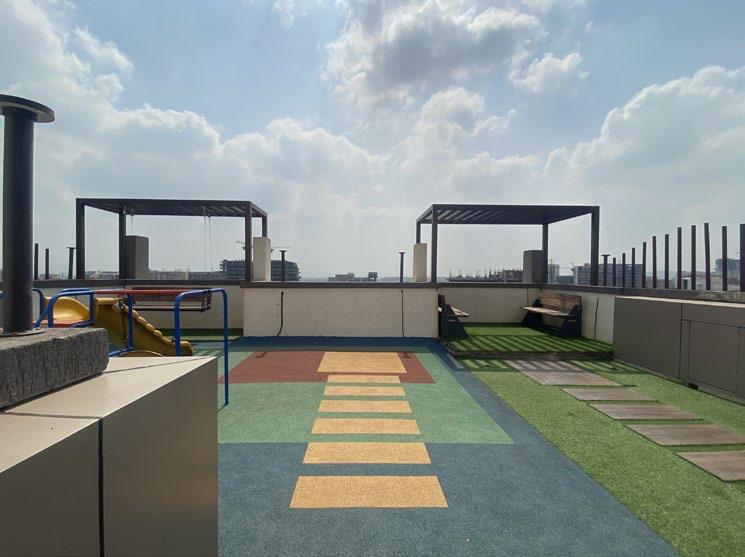
Project: Home for the Aged - Phase I
Location: Mumbai
Site Area: 0.4 Acres
Consultant Architect: Samir D’Monte Architects
Status: Phase I Courtyard Ongoing
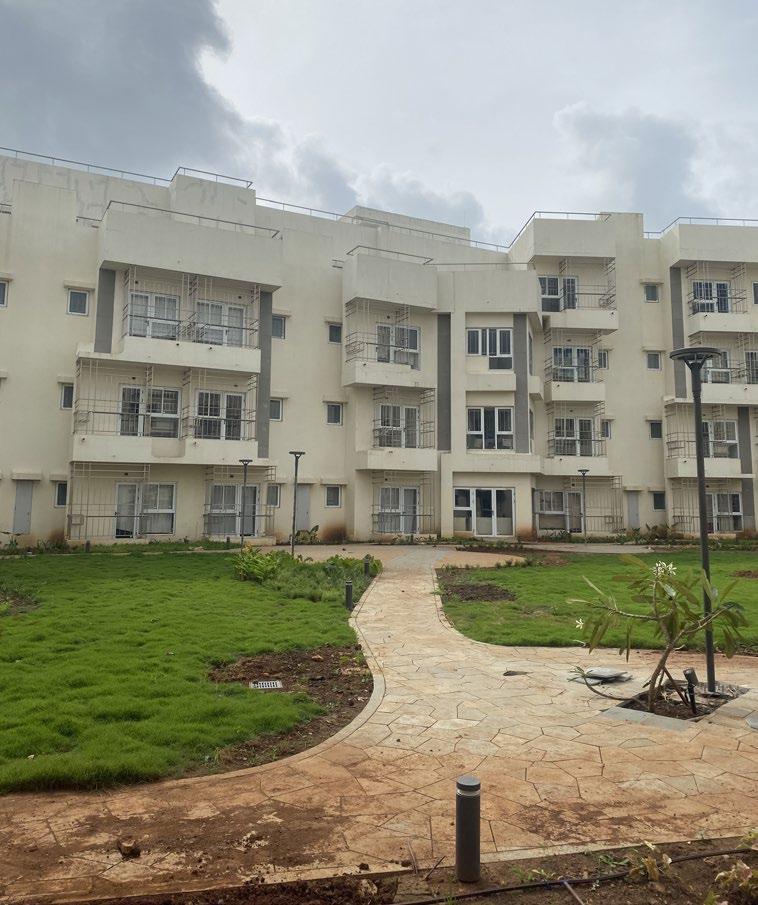
Project: Canteen at SPSIL
Location: Kandla, Gujrat
Site Area: 1.4 Acres
Consultant Architect: Samir D’Monte Architects
Status: Ongoing
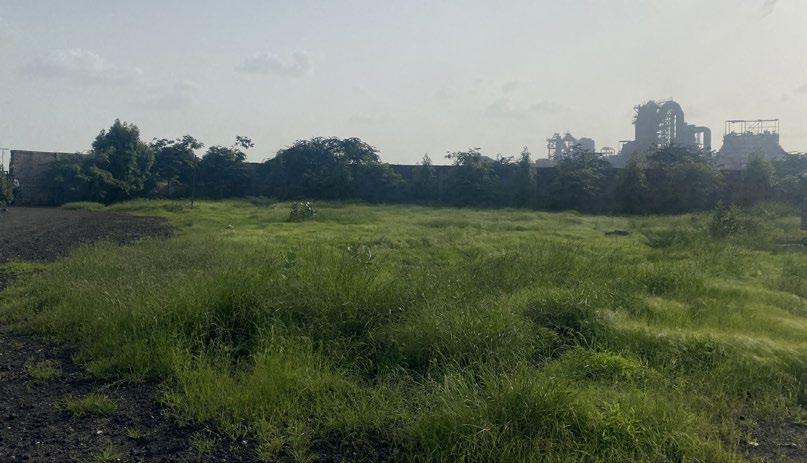
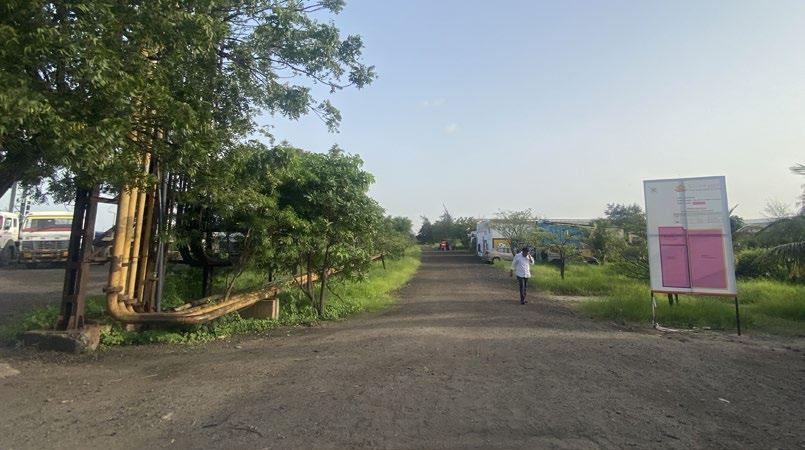
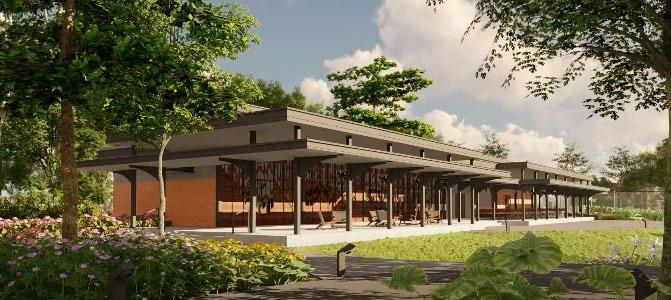
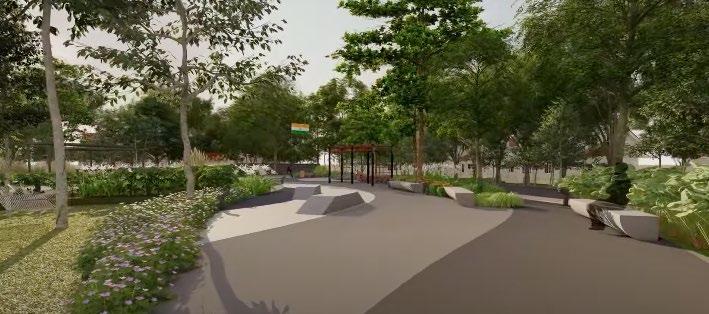
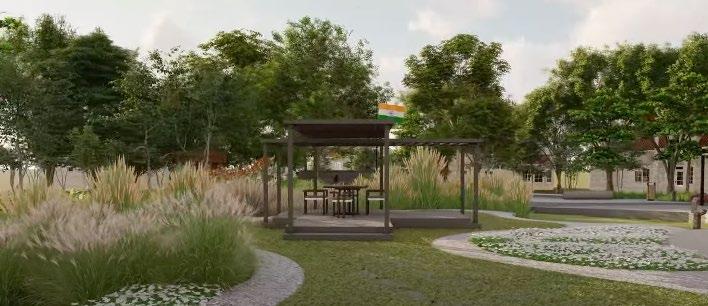
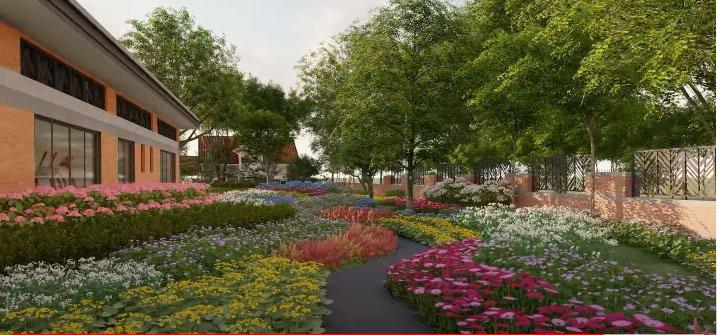
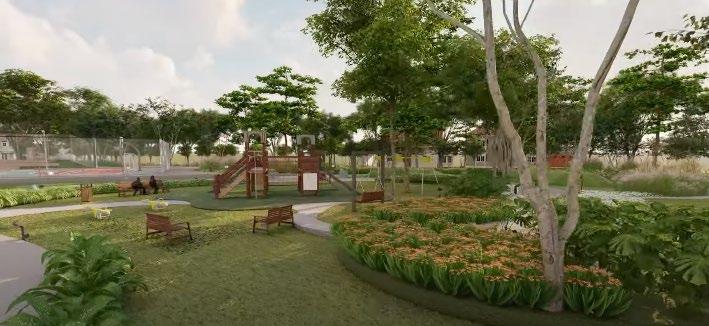
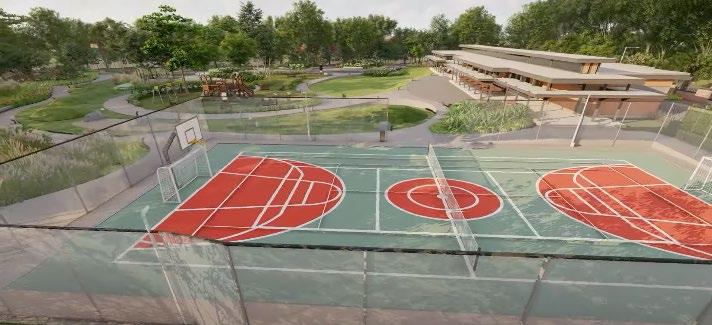
Project: Hearthstone Villa
Location: Alibaug
Location: Alibaug
Site Area: 16000 sq.ft.
Site Area: 16000 sq.ft.
Consultant Architect: Kreeze Design
Consultant Architect: Kreeze Design
Status: Phase I completed in 2022
Phase II ongoing
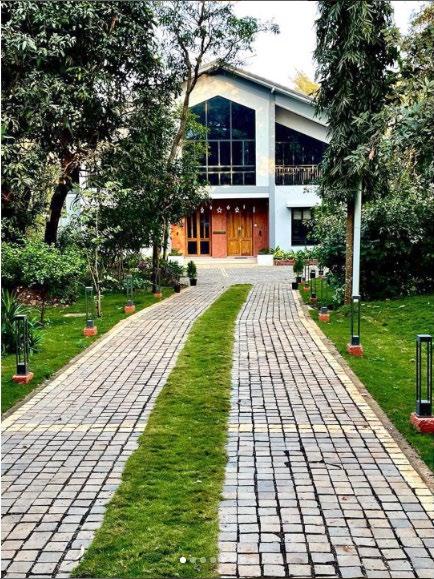
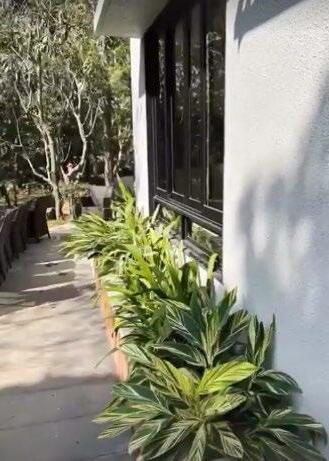

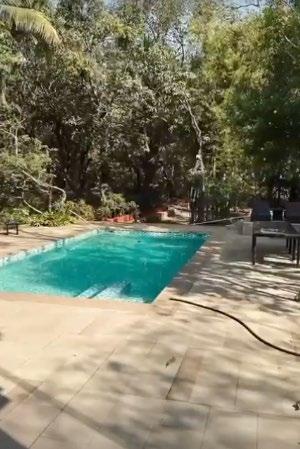
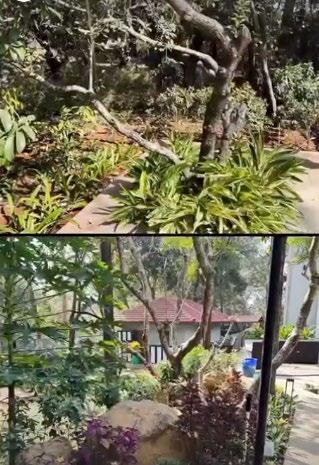
Project: Bharatvarsh Phase I
Location: Nagpur
Site Area: 7300 sq.ft.
Consultant Architect: Cellar Door Design Studio
Status: On going
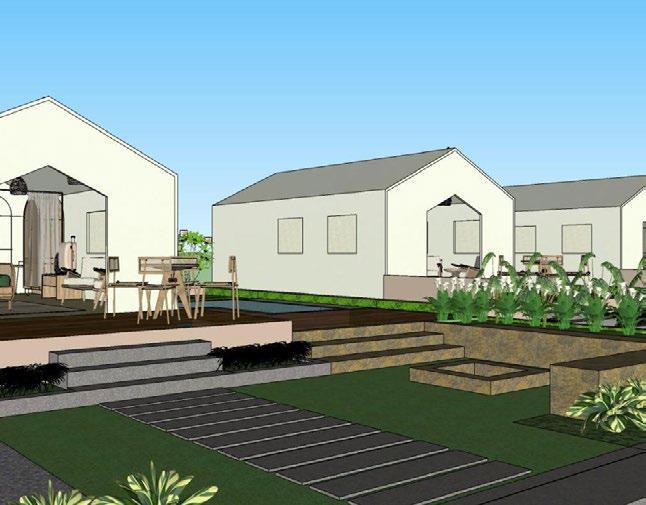
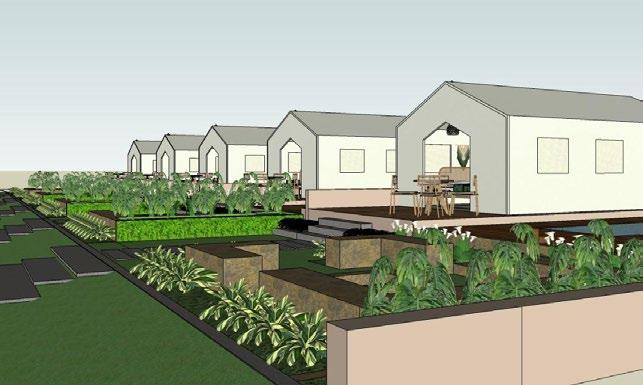
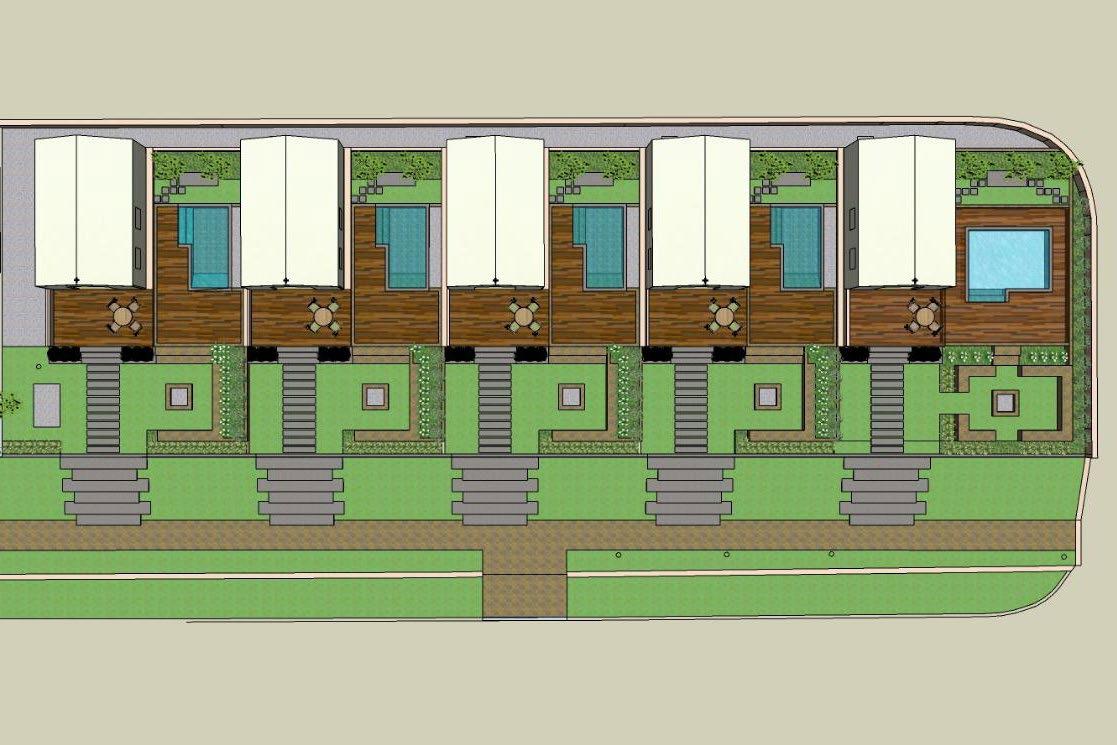
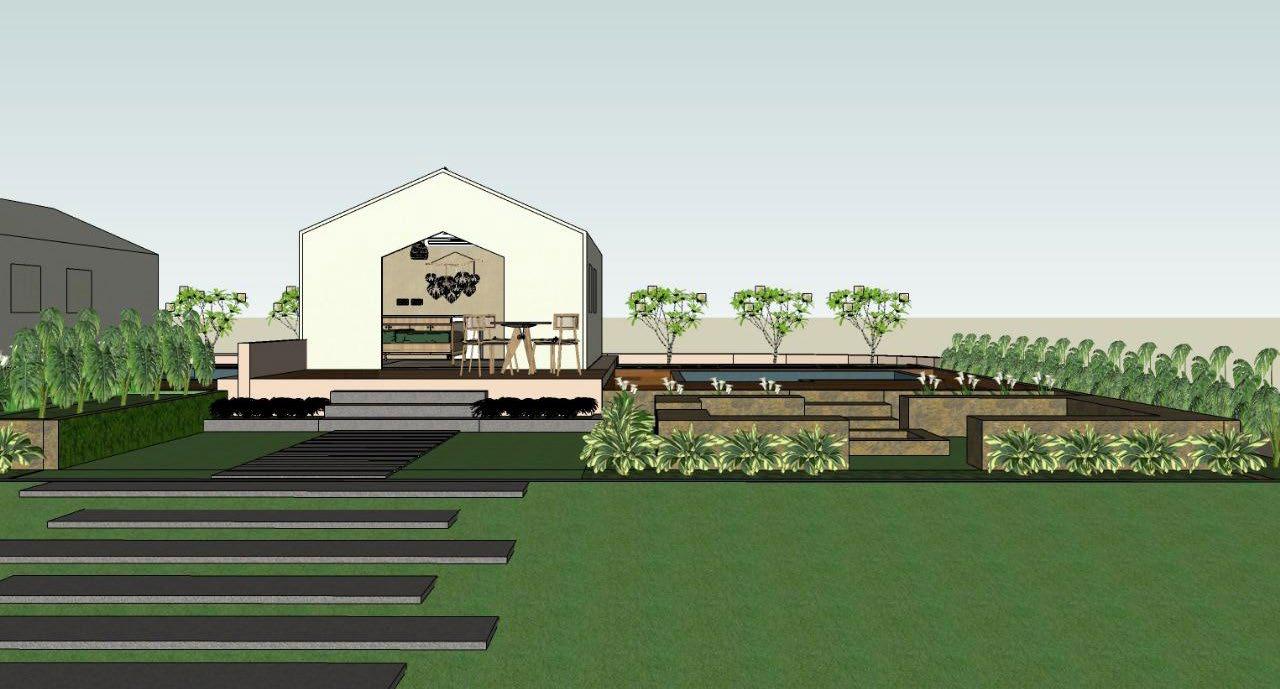
Project: Eco-Resort
Location: Benaulim, Goa
Site Area: 9490 sq.ft.
Consultant Architect: The Design Plexus
Status: On going
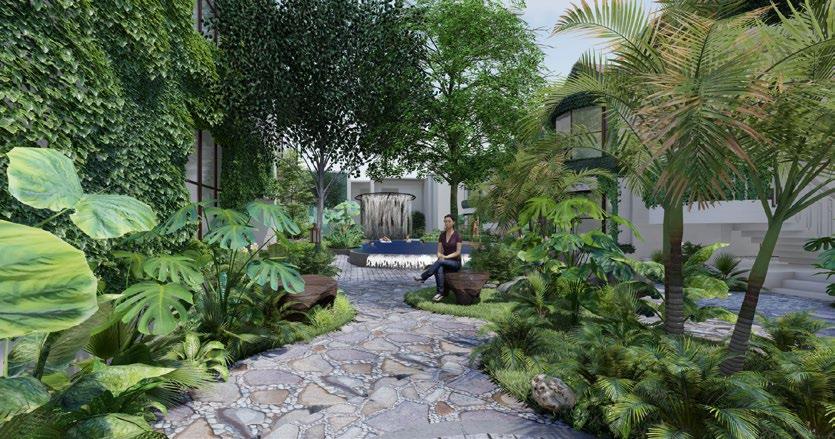
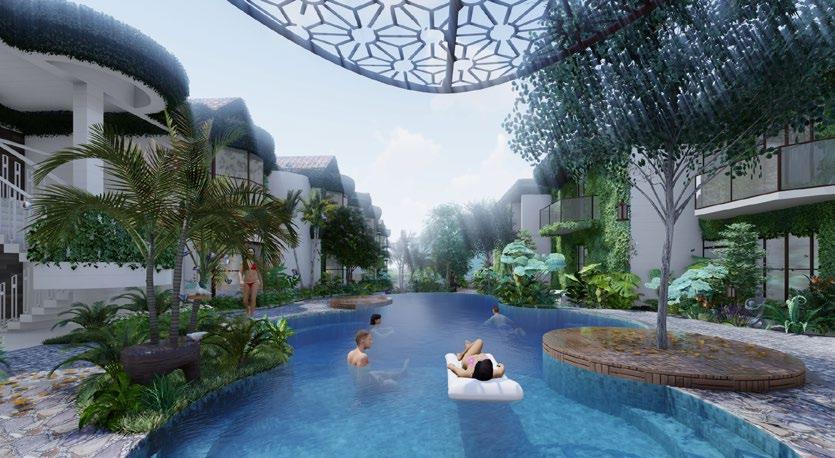
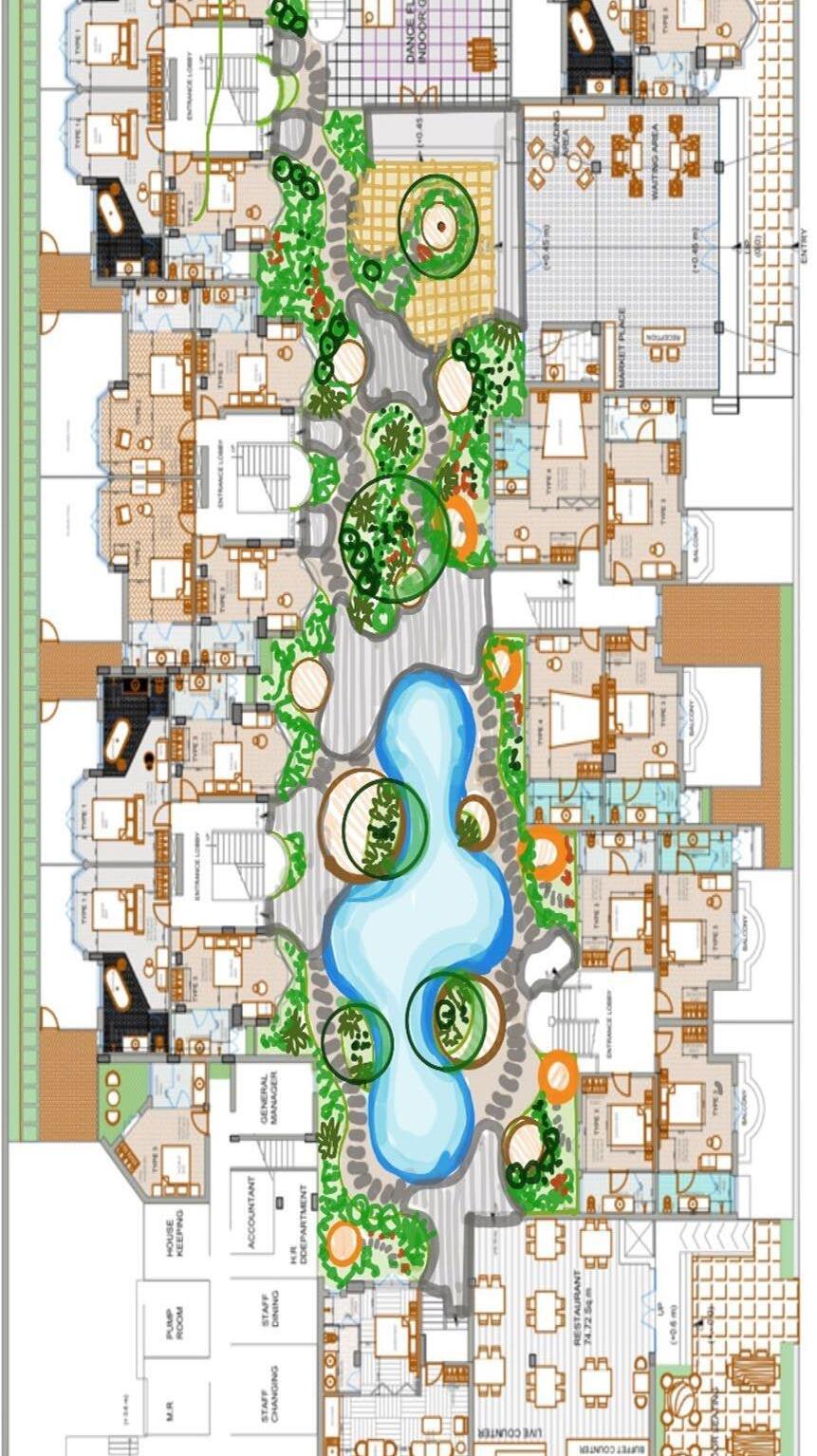
Project: Powai Lake Promenade
Location: Powai, Mumbai
Status: Presented to Cabinet Minister of Higher Education, Cabinet Minister of Tourism and Environment for the Government of Maharashtra
All the important Open spaces along the walk trail are marked alongside in the plan. The promenade presently is primarily used only for walks.
Mr. Aditya Thackeray, 2021
The Visarjan Deck is used for congregation.
The Children’s park is active in the evenings during school days. And highly active over the weekends.
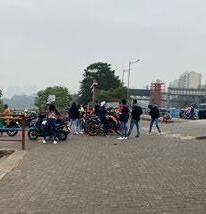
The fountain show that used to take place at the Powai gardens has not been functional for a long time now.
The lake view garden opens up a deck that gives a panoramic view.
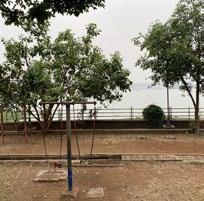
Powai Vatika provides direct vehicular access up-till the Lake edge.
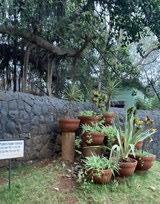

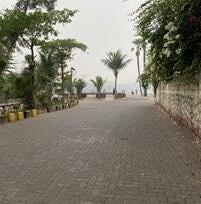
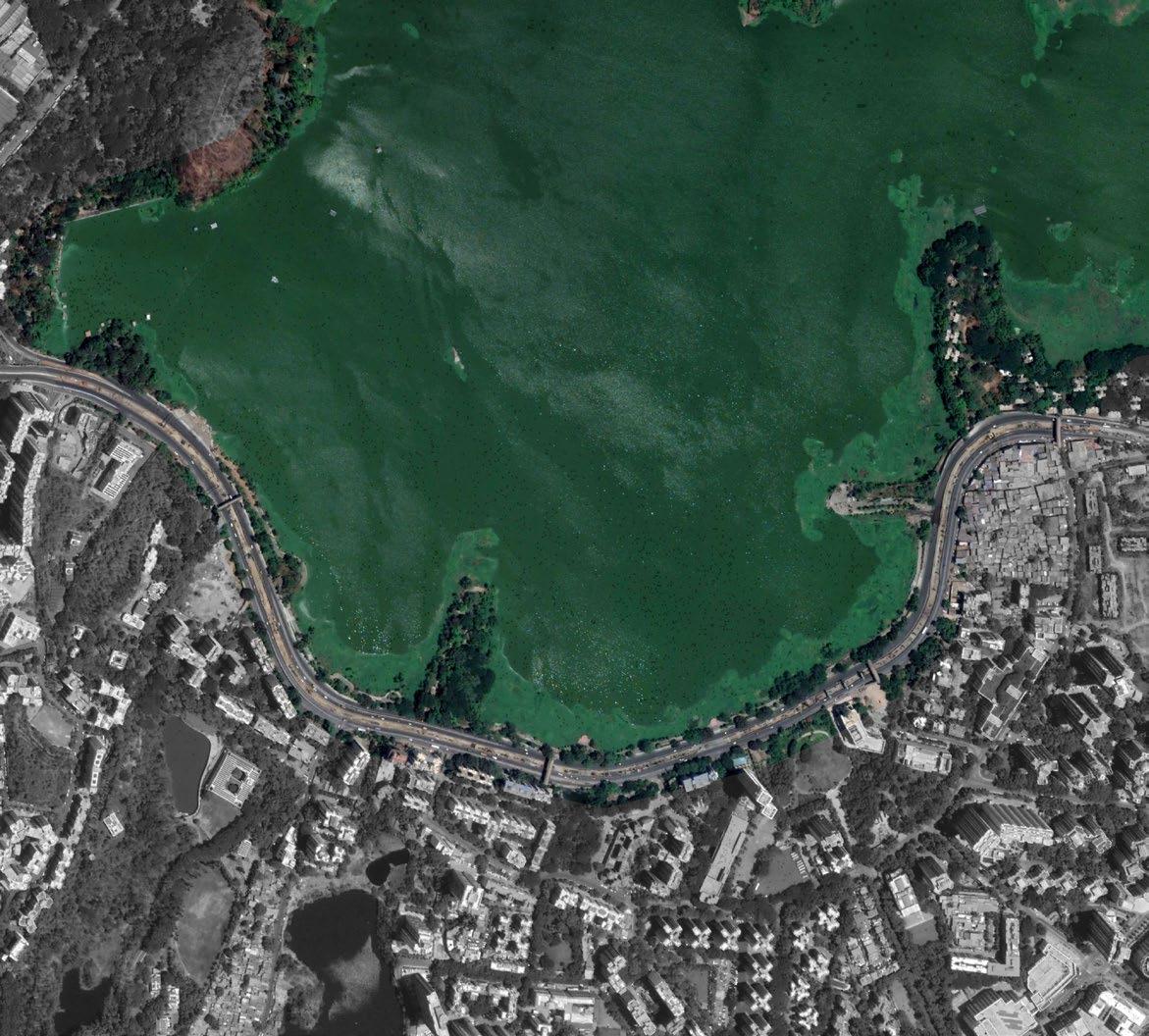
Imageability to achieve
Vision Statement:
The intent is to design creative public realm framework to create varied identities for the presently homogeneous open spaces.
Adding layers of comfort through softscape, interaction through elements of design and strategies for better functioning of the public spaces.
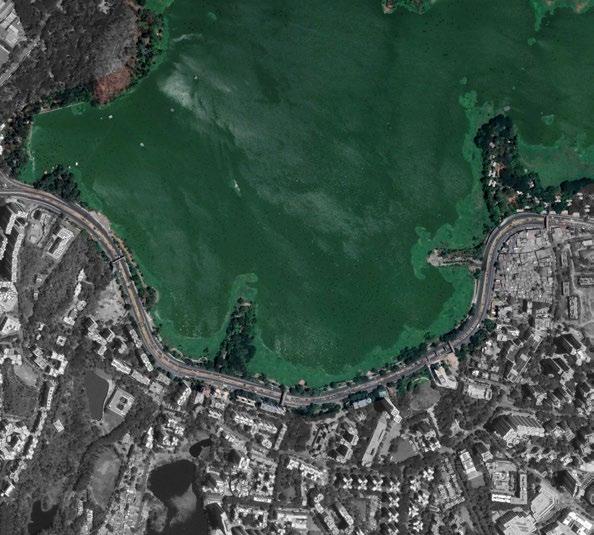
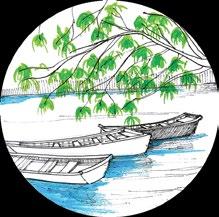
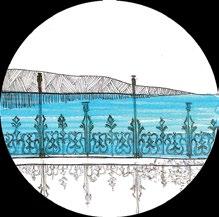
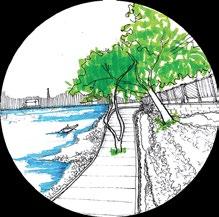
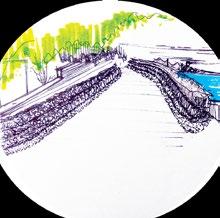
The users are the most important factors to ideate any design. A quick survey based on interviews was taken to understand what issues the users face, their needs and aspirations for the promenade. The user group selected is the one that use the promenade on a regular basis, age group between 20-30 years of age.
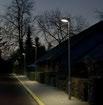
Light up the whole stretch evenly as evenings are a the only good time to visit the promenade.

Signboards for stupids not to loiter stuff in such places especially!!
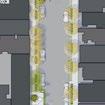
It is not very well connected.. You can’t just enter from anywhere.. You need to walk a lot.

I very recently heard of cases in and around the promenade of sexual abuse... Design should cater to the security of the society.
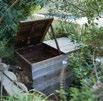
The puja waste may contribute to a composting pit altogether but the look should not be like a waste bin.
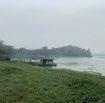
The cobbled pathway, the dense trees making an archway overlooking the lake, this serenity needs to be preserved.
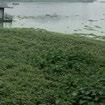
If removing water hyacinth is part of this scope then a mechanism to remove it would be great as it deteriorates the experiential quality!
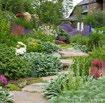
Will prefer some hanging flowering plants with pink or lavender colour flower like the one in Japanese gardens.

EARTHIST LANDSCAPES
PROPOSALS
Macro- Scale
Visual Connectivity:
Increasing legibility of each garden pockets with planting ideas, sculptures that are larger than life and other elements of design.
Connectivity:
External footpath:
Relation with the existing Skywalks, connections with the internal walkway in each of the gardens needs to be studied in detail, understanding the footfall from specific routes to efficiently work on the desired lines. Internal walkway:
Adding the varied experiences while walking along the internal walkway.
Language of design:
Creating identity of the entire promenade with rich singular element of design or design style.
Interactions in design:
Having activities for social awareness, creative learning and screenings of live theatre can add another social layers of interactive design.
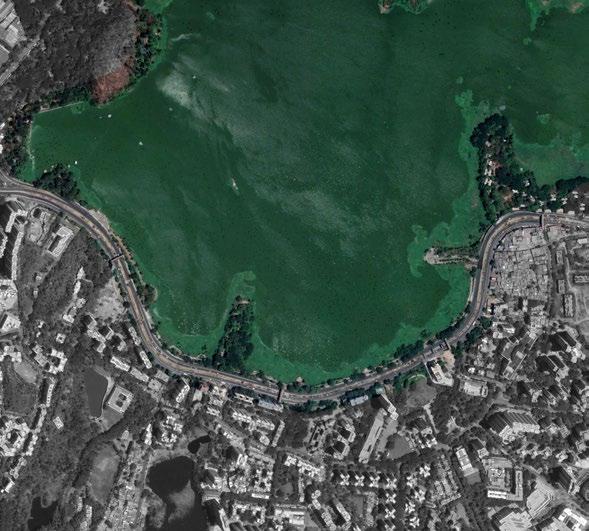
EARTHIST LANDSCAPES
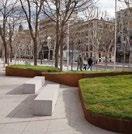
Seating with robust materials, quality and with certain type of a sparking element, with and without backrests depending on the type of primary user group that the green pocket caters to.

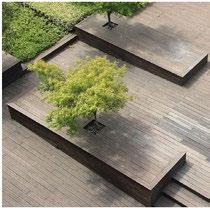
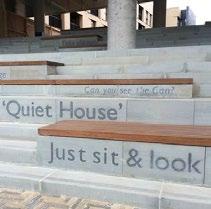
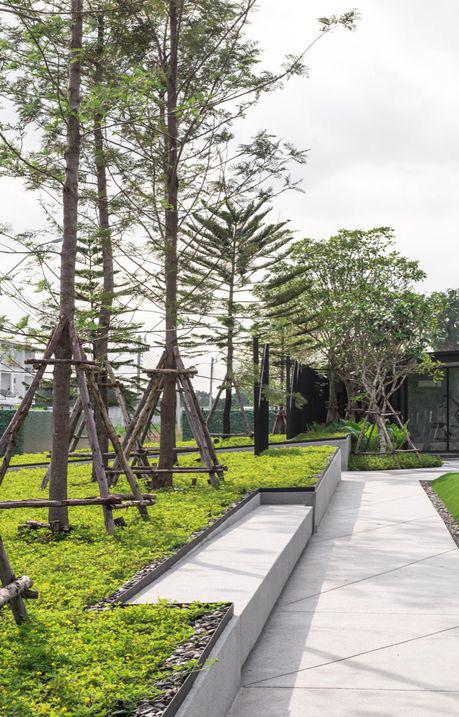
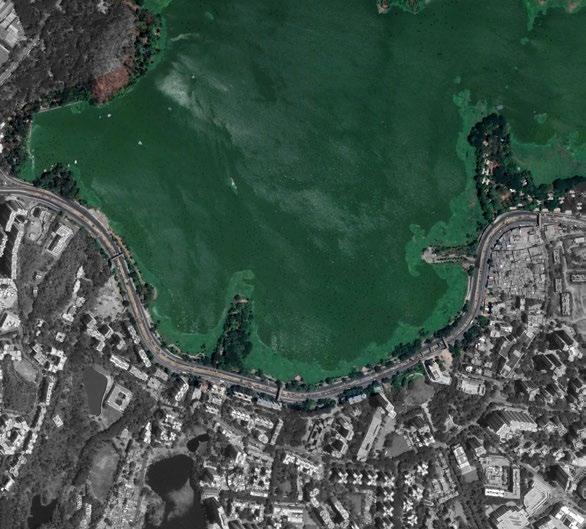
Founding Partners:

Ar. Dhara Rakesh Panchal

Ar. Sailee Surve Awade
Dhara Panchal and Sailee Surve Awade are graduates of Rachana Sansad’s Academy of Architecture (AoA), Mumbai, 2015. They completed Master’s in Landscape Architecture from School of Planning and Architecture (SPA), Bhopal 2018. After working on many landscape projects as free lancers, they founded Earthist Landscapes in 2021. The firm operates from Mumbai and Pune. The firm has completed various landscape projects ranging from bungalow landscapes, commercial landscapes, hospitality and industrial landscapes all over the country.
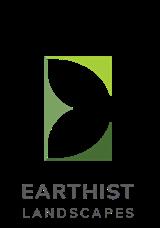
Our Associates:
• Samir D’Monte Architects, Mumbai
• Daisaria Associates, Mumbai
• The Design Plexus, Mumbai
• Kreeze Design, Mumbai
• Dharmin Enterprise, Mumbai
• Relcon Buildtech, Mumbai
• Excel Group, Mumbai
• MIAWCH Consultants, Pune
• Cellar Door Design Studio, Nagpur
• Fusecraft, Nagpur
• Clearstory, Nashik
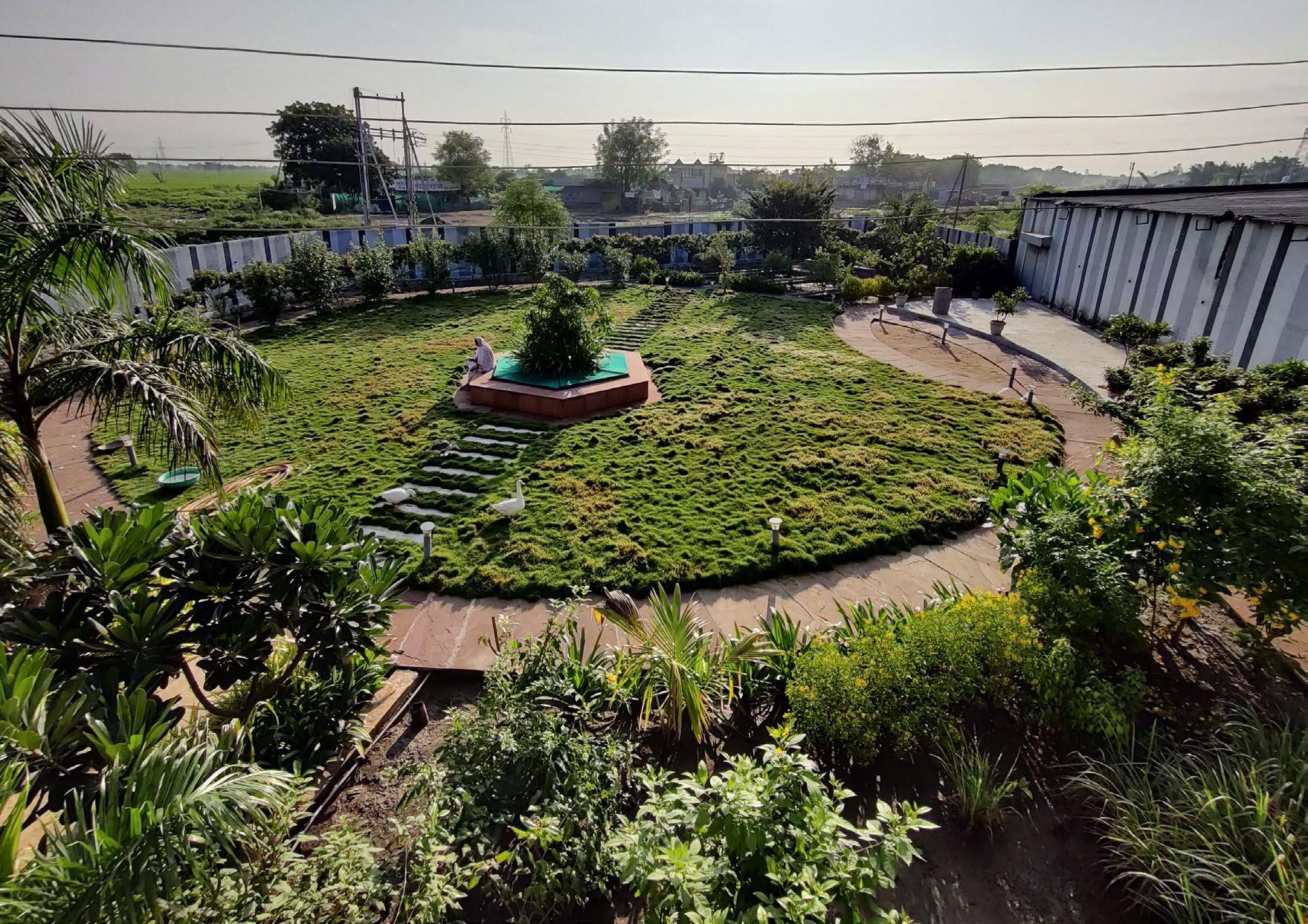
earthistlandscapes@gmail.com