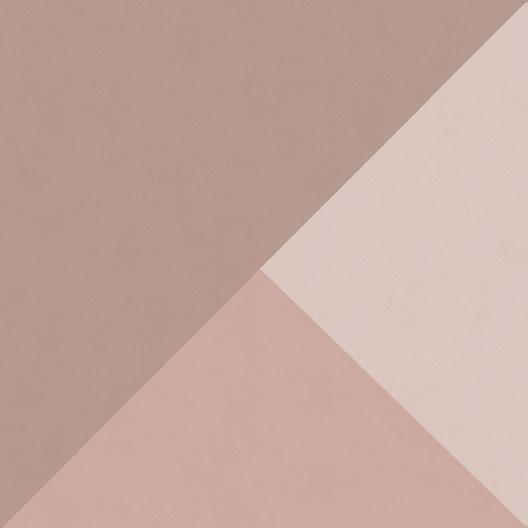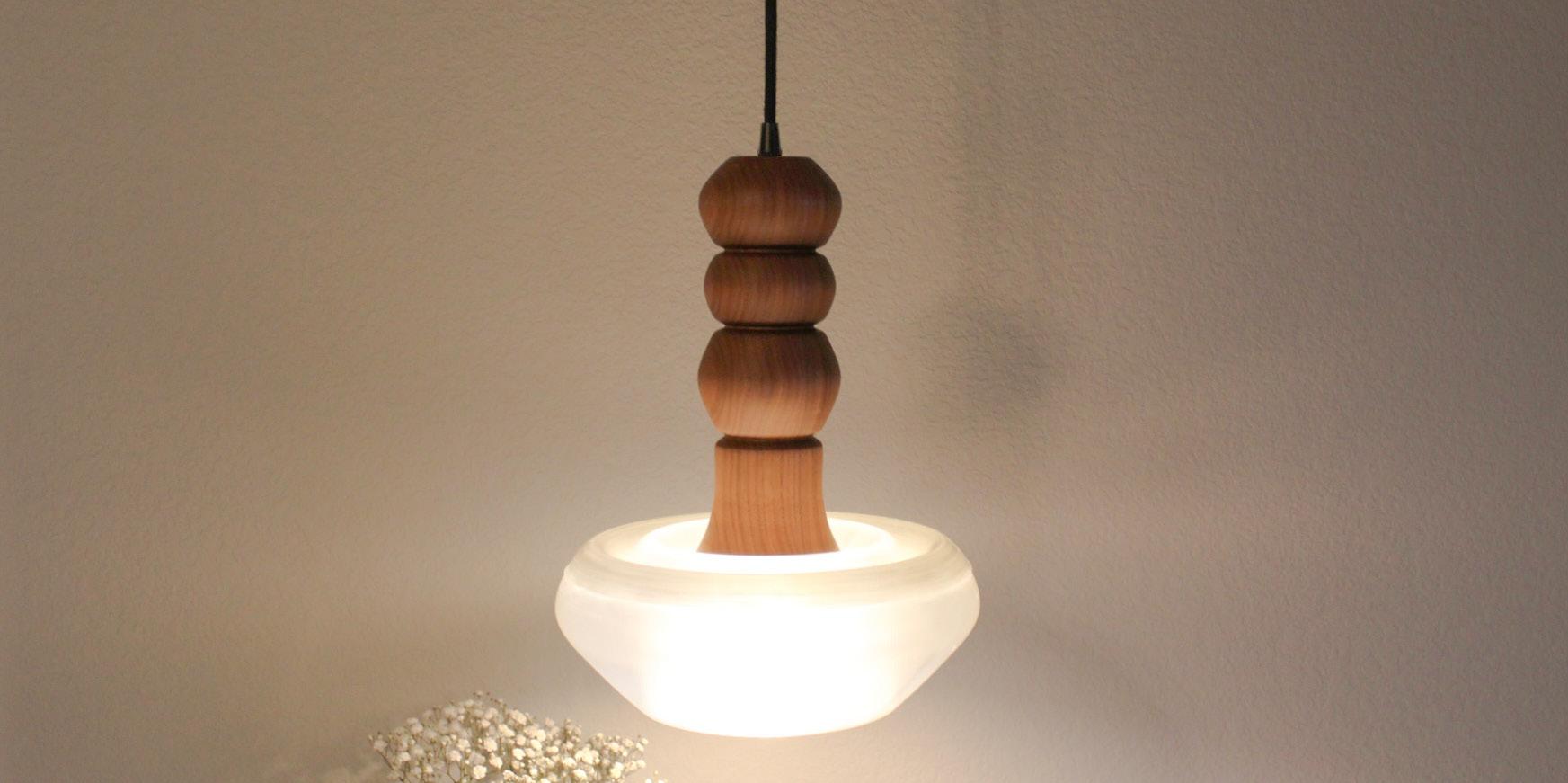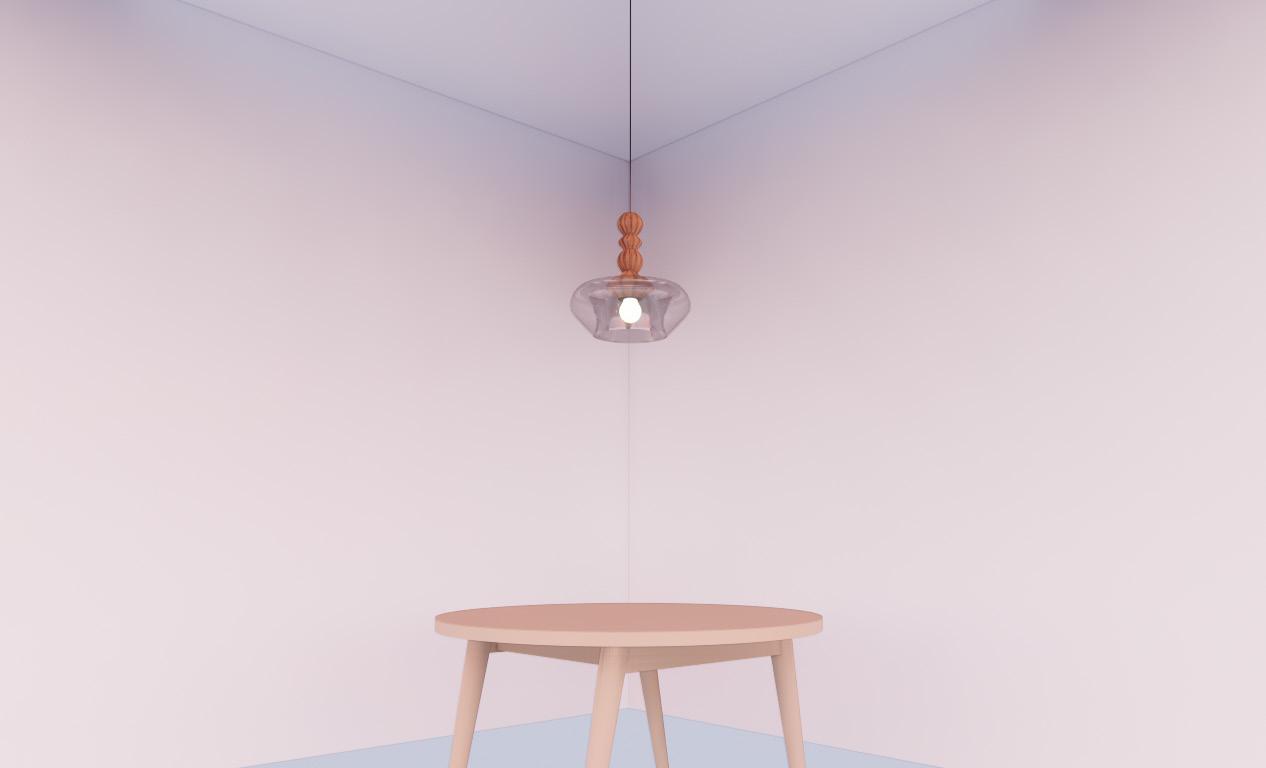ec
FAY JONES SCHOOL OF ARCHITECTURE + DESIGN, THE UNIVERSITY OF ARKANSAS | UNDERGRADUATEunfold
healthcare | bentonville, ar
spring 2022
unbounded
workplace | fayetteville, ar
fall 2021
heimat village
residental + hospitality | paderborn, germany
spring 2021
firefly pendant
light fixture | interior sculpture advanced studio
fall 2022
RESEARCH
programming
human factors | study of anthropometrics
spring 2022
health + wellness in the built environment
infographics | fayetteville, ar
fall 2022
project analysis
human factors | precedent study
spring 2022
eacreek@uark.edu
@ecxdesign /emilycreek




unfold

The search for emotional well-being requires you to open yourself to new understanding, finding the gift inside. The concept for this project is grounded in the idea of unfolding or unwrapping to find healing inside. Movement, shifts in scale, and subtly angled walls create a sense of discovery and unfolding for each patient. An outpatient behavioral health clinic that specializes in services for substance abuse patients, and those with mood and anxiety disorders ranging in ages 2-18 years.

space “folds” into circulation area
space “folds” into circulation area
rectilinear form push
space “folds” into circulation area push form to create dynamic space the
push form to create dynamic space
rectilinear form push form to create dynamic space
push form to create dynamic space
rectilinear form push form to create dynamic space
space “folds” into circulation area push form to create dynamic space

the “core” acts as the central space
space can “fold” into circulation area angle rectangular core
the “core” acts as the central space
push form to create dynamic space
EVIDENCE-BASED DESIGN






five in ten children with behavior disorders receive treatment
SITE ANALYSIS



at least one in six children and young people have a diagnosable mental health condition
view of osage park from the north side of the building is visible in the distance
parking lots surround the site of the clinic, immediate views from the top floor consist of these lots
HEALING GARDEN

main entrance is accessible from the clinic parking lots and sidewalks from the south side a healing garden for all user types located on the north side of the site allows users to escape to nature
Nature as an emotional well-being tool has become increasingly more popular. Located on the north side of unfold behavioral health clinic a healing garden is available for patients, guests, employees and the public to promote engagement in nature.
drinking water promotion anti-ligature drinking fountains are located surrounding the core for accessibility and promote water drinking
daylight design strategies wide corridors and subtle angled walls maximize interior daylight in each space supporting well-being

outdoor access to nature a healing garden located on the north side of the building is provided for visitors and employees to take breaks to visit outdoor nature
civic engagement public space a healing garden located on the north side of the building is open to the public at no cost and accessible for individuals of all abilities
DESIGN FEATURES






Movement is encouraged throughout the design with the implementation of wayfinding features such as floor changes in the arrival space. Angled flooring changes direct users to the first point of contact in the space.




Distractive play including in the waiting area provides visitors of all ages with activities while waiting for appointments. Interactive blocks represent a shift in scale as materials used in adjacent spaces that new patients are most likely to visit prior to check-in are used in the interactive elements to familiarize them with spaces that can be frightening for someone beginning their healing journey. Colored blocks are covered with frequently used hues and allow patients to create a visual connection from the point of arrival.
Subtle angled walls support each space as angles reflect the act of unfolding as patients reveal parts of themselves throughout their healing journey. Built-in seating is provided in patient spaces throughout design while also providing a comfortable environment for visitors. Angles on built-ins reflect subtle angled ceilings.
LARGE GROUP THERAPY 5
6
7 8 9
LEGEND 2 4
design tex geometric creme upholstery

design tex ulster glacier upholstery
design tex pause whitewater upholstery
concrete textured mormoleum

light oak wood
light bronze metal
white marble magnetic dry erase
design tex burrad mint upholstery

underside of structure blocking upper cabinet

3” LED 5/8” GYP BD. on both sides acoustical felt upholstered seating structure for built-in blocking finish floor






TILE/ARTWORK DESIGN FEATURE

The creases revealed when unfolding paper expose paths along the journey, much like experience throughout a healing journey. Inspired by the creases made from paper folders, an origami crease pattern was used to create wall art and tile patterns used throughout the design. Various scaled shapes represent the ability to open yourself up as you experience the space.
Muted complementary colors with various hues create depth and are correlative to material choices.
Various shades of this color provide a range complementing various materials as muted colors provide a warm tone for the lounge space.
Split complementary colors with various hues create depth throughout the pattern used as wall art that compliments material choices.
Various shades of this color provide a range complementing various materials while contrasting others. The muted colors provide a warm tone in the staff space while providing a different environment than treatment rooms.

ADMINISTRATIVE WORKROOM MANAGER’S OFFICE

A design maximizing openness creates an environment that emphasizes employee and visitor engagement. Through innovative design details, harmonious + balanced materiality, and changing functionalities, the openness of the design creates a space welcoming a diversity of individuals to achieve success. An imaginative versatile community is achieved through innovation, unique characteristics, and a consideration of sustainability. The intertwining of departmental work creates the necessity for a vibrant environment.


form that inspired organization of focus work space


segment inspired shape of dining area masses


portion that inspired curvilinear seating and placement
 RAZORBACK GREENWAY
RAZORBACK GREENWAY
SITE ANALYSIS
to reduce individual contributions that vehicular pollution causes, staff members have the option to utilize the frisco trail to bike as a means of transportation
employees are encouraged to positively contribute to the environment by utilizing adjacent trails to walk, jog, and run to work

catering from local restaurants adjacent to cache workplace contributes to the community outreach experience staff members value

PROCESS OF DEVELOPING MULTI-FUNCTIONAL TYPICALS

reception 1 2 3 4 5 6 7 8 9 10 11
waiting area
coat hanging locker storage
built-in seating kitchen/dining + informal
recycle
ADA toliet room
elevator toliet room gallery
LEVEL ONE breakout private office 12 13
conference
social +informal work breakout
IT/media storage physical refresh
toliet room
workdesks 1 2 3 4 5 6 7 8 9 10 11
ADA toliet room
collaborative workdesks elevator focus workdesks
LEVEL TWO meditation executive directive storage executive director 12 13 14
art display 1 2 3 4 5 6 7 8 9 10 11
locker storage recording
elevator presentation/large lounge
recycle
art supply refreshments
men’s toliet room
BASEMENT mechanical room
women’s toliet room shower room
ADA shower room 12 13



DESIGN FEATURES
Innovative design details used throughout the design maximize openness and encourage an inclusive environment . The emphasis on engagement provides a space for large events, t ouchdown/ meeting spaces, informal client meetings, or a welcome place for employees family members to hangout while mimicking cafe/coffee shop setting to enhance the experience.

Implementation of design elements that allow for changing functionalities supports various activities in each space. Furniture selections for the presentation space allow the area to be defined as various programmatic requirements as it also acts as an informal work area, staff lounge, or meeting space for all users. Orientation of the design maximizes possibilities for interaction while providing necessary circulation throughout the design.
Harmony throughout the design is achieved through a balanced material palette while incorporating the existing brand identity.


MATERIALS PALETTE
Material selection includes a variety of warm tones + textures while showcasing contrasting colors that represent the brand’s existing identity considering sustainability as well as sourcing materials locally as CACHE values supporting local businesses

BRANDING
Wallpaper design utilizes the brands existing graphic design to promote identity throughout the space.

heimat village

A place that you can call home; a sense of belongingness, acceptance, safety, and connection to one’s homeland. An inclusive and inviting community now occupies the former monastery and office for jacoby studios. This adaptive reuse project strives to integrate the German community surrounding the site while enabling the retired to detect a sense of belongingness while accommodating the needs of a retirement village.

create a sense of belonging
connect the community to center community connection creates belongingness

EVIDENCE-BASED DESIGN
12%
of the United States 45 million retirees decide to retire abroad
climate is mild, generally warm + temperate. Paderborn has significant amounts of rainfall throughout the year, even in dry months. Temperature averages 48.8 degrees fahrenheit.
Germany is viewed as one of the safest countries in the world which plays a role in the consideration of retiring in the country. Popularity and necessity in independent retirement communities are rising. Retirees that reside in Germany have expressed to various platforms that the desire to live in a community amongst other retired citizens is desirable with the ability to still live freely and independently. For ex-pats, visitors who plan to stay 90+ days, must register with the local registration office + apply for a retirement visa. Much of retirement in Germany depends on one’s ability to prove that they have the funds to do so.
SITE
MUNICH
RETIREMENT IN GERMANY STRUCTURE
located in central Germany, Paderborn lies on the Pader River. a small affluent of the Lippe River formed from seepage on the slope of the Egge Mountain
the building was originally built as a 17th century capuchin monastery, then used as a hospital 1841 to 2013. the hospital was damaged in world war II
DESIGN FEATURES
A local market included in the retirement village promotes connectivity with others throughout the community. Residents create a sense of belongingness through community interaction.


All residential suites consider universal design elements to create a community for those aging in the comfort of heimat village. Each suite includes a desk for work and eating, shelving for storage, and display space. Universal design elements include 27” of knee clearance for desk space provided between the floor and the underside of the table and the clothes rod is placed at the ADA maximum of 54” above the finish floor for a side approach.
1 2 3
Promoting health and wellness throughout the village includes the consideration of how residents can incorporate movement into their daily routine. A pool located on the ground floor and center of the village provides a place for residents to relax and exercise. The fully equipped gym is located adjacent to the pool area.

1A
SINGLE UNIT
500 SQ. FT
queen bed restroom sink
level one ground level
open closet desk / storage lounge
1B
SINGLE UNIT
500 SQ. FT


queen bed restroom sink
level one ground level
open closet desk / storage lounge
2A
DOUBLE UNIT
800 SQ. FT

2 queen beds
ADA restroom living area
level two
level one ground level
lounge desk / storage gardening
2B
DOUBLE UNIT
1,000 SQ. FT

king bed queen bed restroom living area
level two level one ground level
dining area desk / storage gardening
firefly pendant

Small, simple things in life matter the most, and inspire us to slow down, ground ourselves, and appreciate all surrounding us. Fireflies remind us to be intentional about the light we seek in others. The childhood, atmospheric memory of catching fireflies expresses the glowing articulated form of line, shape, texture, pattern, and shadow. Using a hybrid of traditional woodworking and “hi-tech” digital manufacturing the luminaire embraces the qualities and limitations of 3D printing.

original curves revolved to create form
rotate + change angles to make 3D printable
create final curves to revolve + 3D print

EXPLODED DIAGRAM
4” walnut turned on lathe, two 2” pieces of walnut were glue laminated to achieve the 4” diameter block
4” walnut turned on lathe, using lathe and forsener bit a 1 1/2” interior hole was made to fit socket split at midline for structural connection
interior 3D printed piece
extra 3D printed piece glued to largest piece for aesthetics of form
largest 3D printed piece
3D printed piece that fits inside of layers above, most important layer structurally
socket
black walnut turned on lathe
gap for plastic
sclupt to cont. shape
2” black walnut
LED bulb
CONNECTION DETAIL
CURVE / PATTERN
Lightning bugs have unique patterns they flash to communicate to other fireflies. These light patterns were analyzed and changed to a proportionate scale to create a curve that mimics the flashing patterns we are familiar with when catching fireflies. This curve was revolved on a center axis to create a cylindrical form that can be sculpted. Using a lathe and other traditional woodworking techniques the shape is carved into 4” black walnut.
 G16 LED bulb, 2700K, E26
G16 LED bulb, 2700K, E26
DESIGN FEATURES
Inner layers of the 3D printed diffuser create the silhouette of the initial curve revolved to create form. When exposed to natural and artificial lighting, the interior form exposes the concept through its printed layers and amorphic shapes celebrating digital craftsmanship .

Wooden components of the luminaire represent an inspiration from the unique patterns of lightning bug flashes to communicate with other fireflies. The 1/8” interior diameter of the cylindrical piece contains the tubing used to wire the pendant fixture. The sculpted wooden element protects the electrical components from exterior exposure while embracing the physical relationship between natural and digitally generated elements.


The constructability of the luminaire is strategic in the efforts to create the ability to adjust the light source. The LED bulb screwed into the socket fits seamlessly into the diameter of the smaller 3D-printed piece. This plastic component acts as the support for the entire piece but also allows for modifications to occur.


INVESTIGATION OF SPACE + ERGONOMICS
In the beginning steps of the design process, a thorough investigation of space provides an informative starting point for evidence based design. The process includes the study of human factors as well as the creation of various diagrams to represent qualitative and quantitative elements.
ANTHROPOMETRICS OF USERS





wheelchair width: 25”

height: 48”-53”
length: 30”-36”
range (front): 35° from vertical range (side): 6”



range (vertical): 27”

standing height
As a step in schematic design + programming, adjacency diagrams are utilized in space planning, these preliminary design techniques inform decisions and are referenced later in the design process. Square footage and number of adjacencies are calculated in columns.
health + wellness 06 IN THE BUILT ENVIRONMENT
Through an advanced seminar, examinations of the interactions of health and well-being in the built environment are contextualized. Physiological and psychosocial wellness concepts are examined across multiple scales and settings. Analysis of emergent conditions, research findings, and theory surrounding health and wellness in the environment are combined into a semester-long blog. Blog posts include various graphic representations of findings.
DEMOGRAPHICS



project analysis
HUMAN FACTORS
Hello School Interiors designed by Svoya Studio, was created based on the success of their kindergarten design named “Hello Baby”. The concept is not clearly expressed by the designers but proximity and modernity were addressed in an environmentally friendly way. The water closets, lockers, and classrooms are located close to the entrance which allows for wayfinding to be easy for children. The design of Hello School creates a comfortable environment where school-aged children feel satisfaction while occupying the space.
AXONOMETRIC
A consideration of human factors in a classroom setting leads to adjusting the existing design outcome of Hello School Interiors to create a more functional space for the user’s needs.

SEQUENCE DIAGRAM
Analysis of the design outcome through a sequence diagram provides information on how users experience the existing space.



