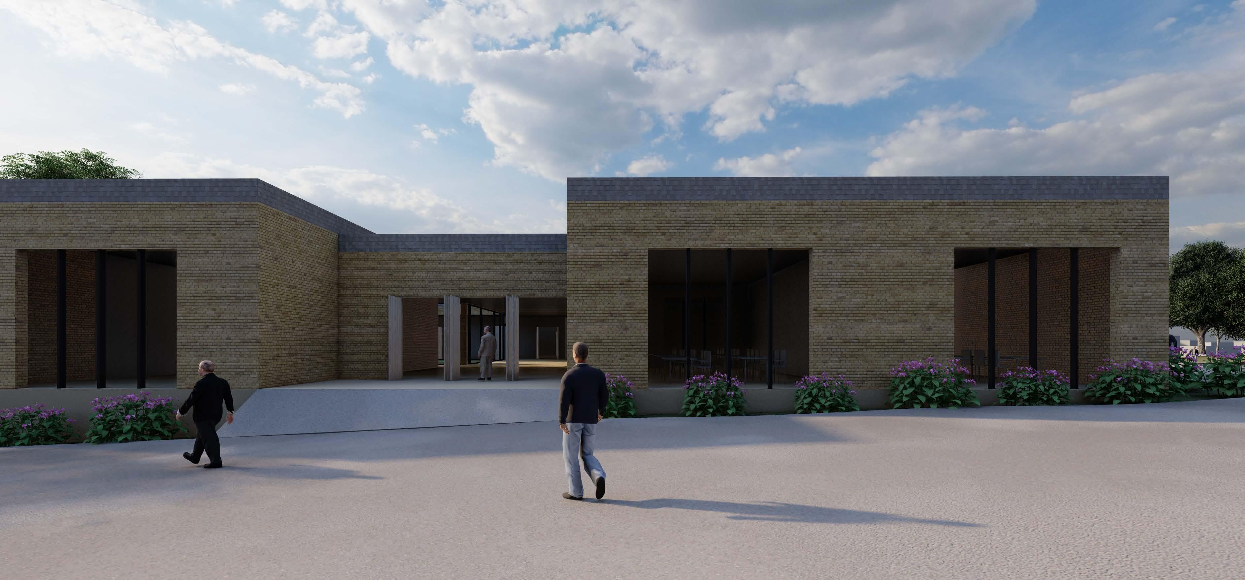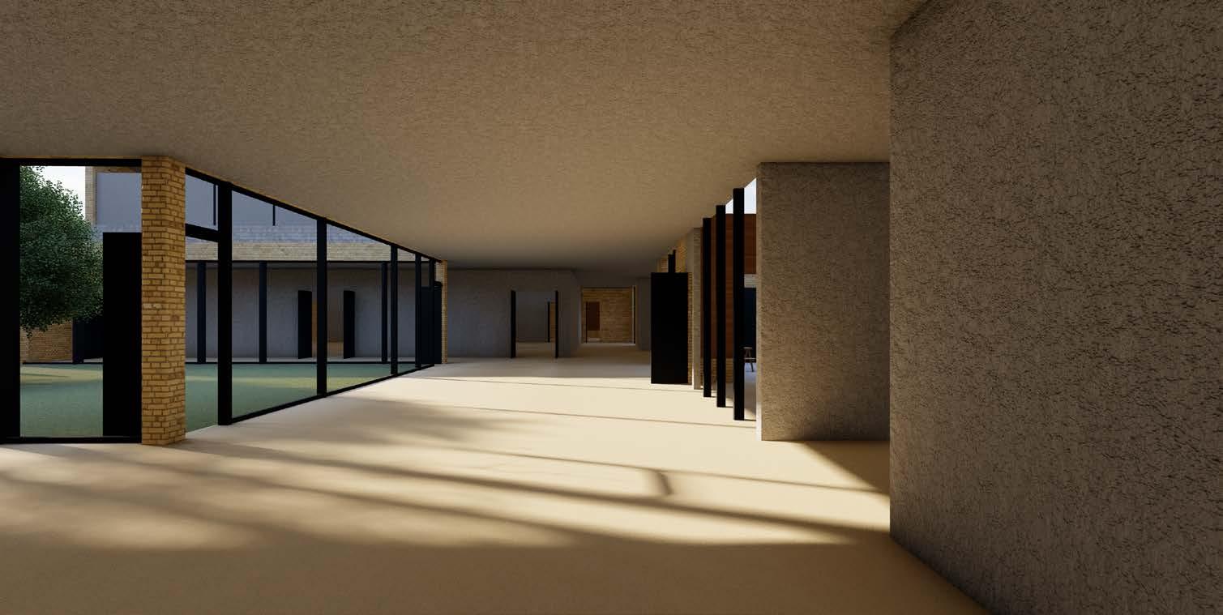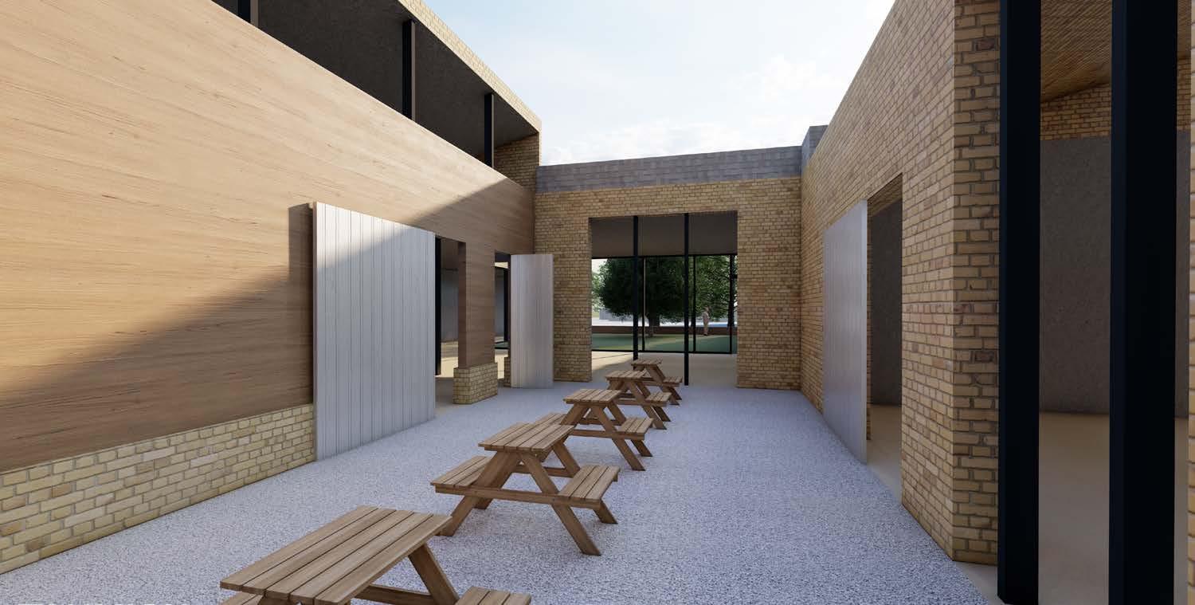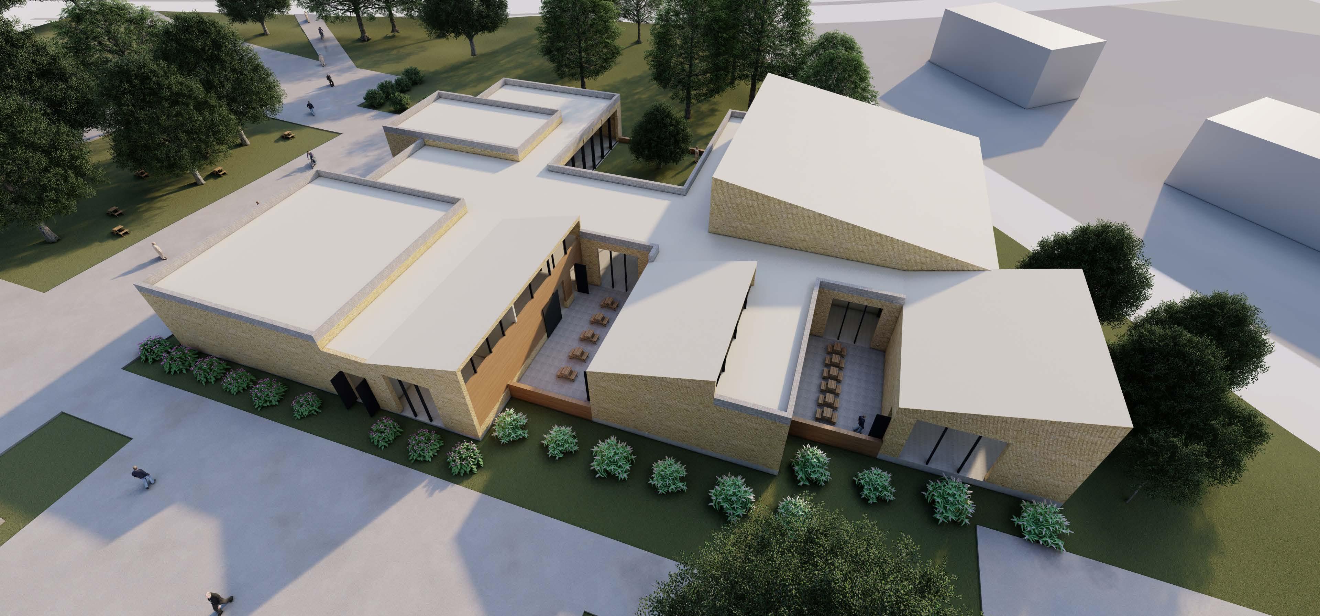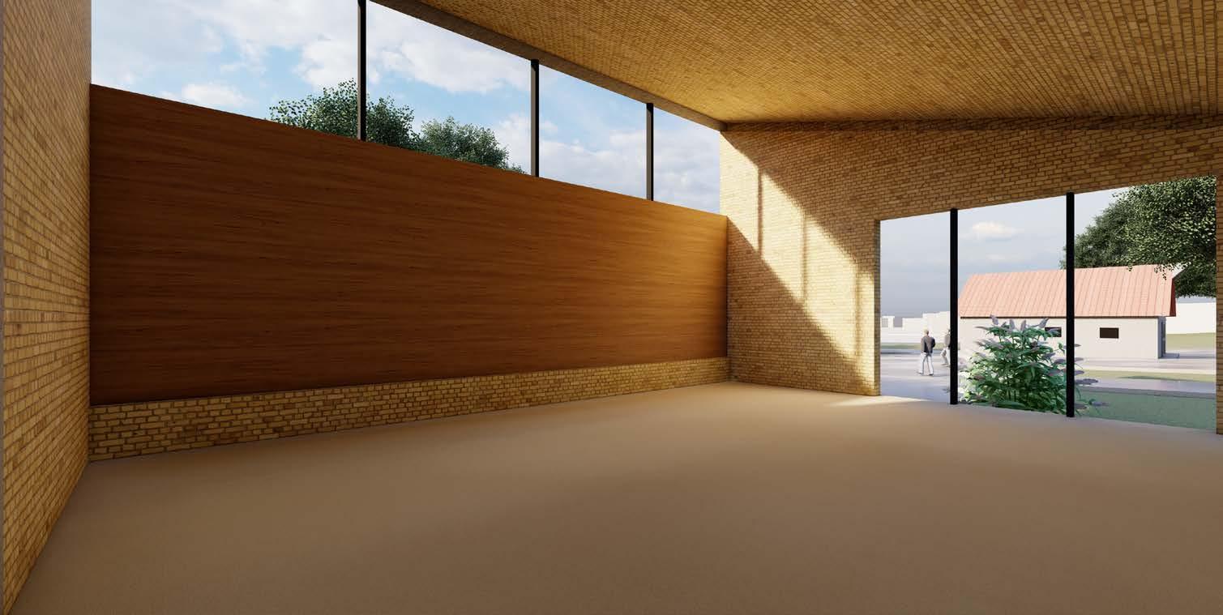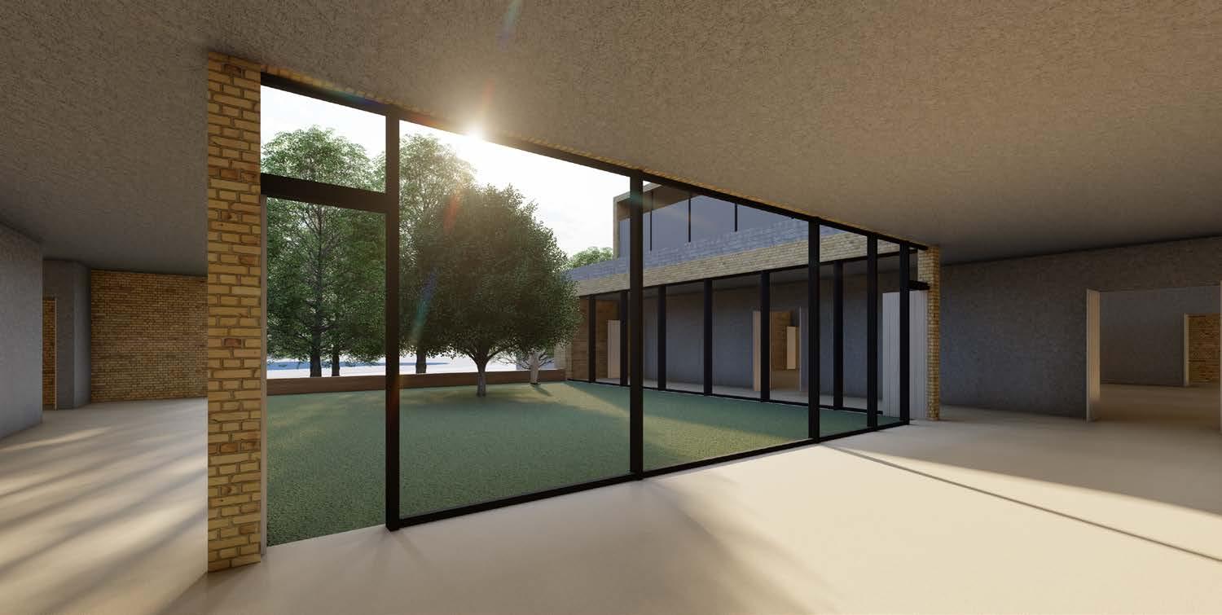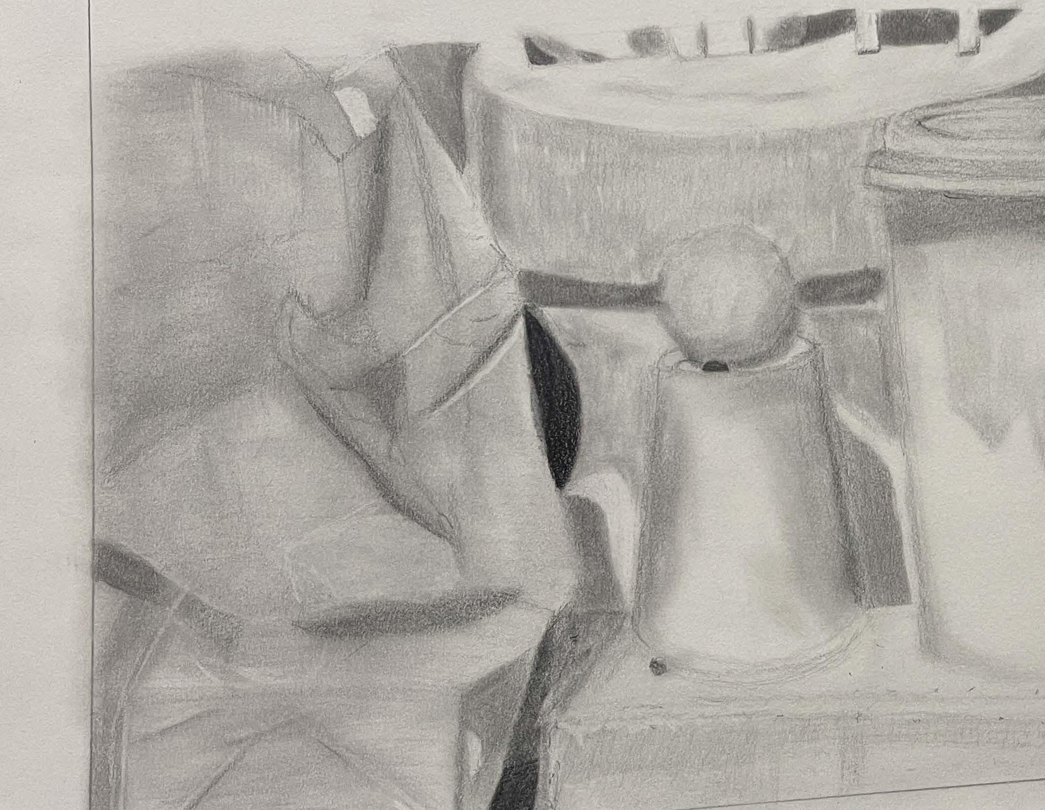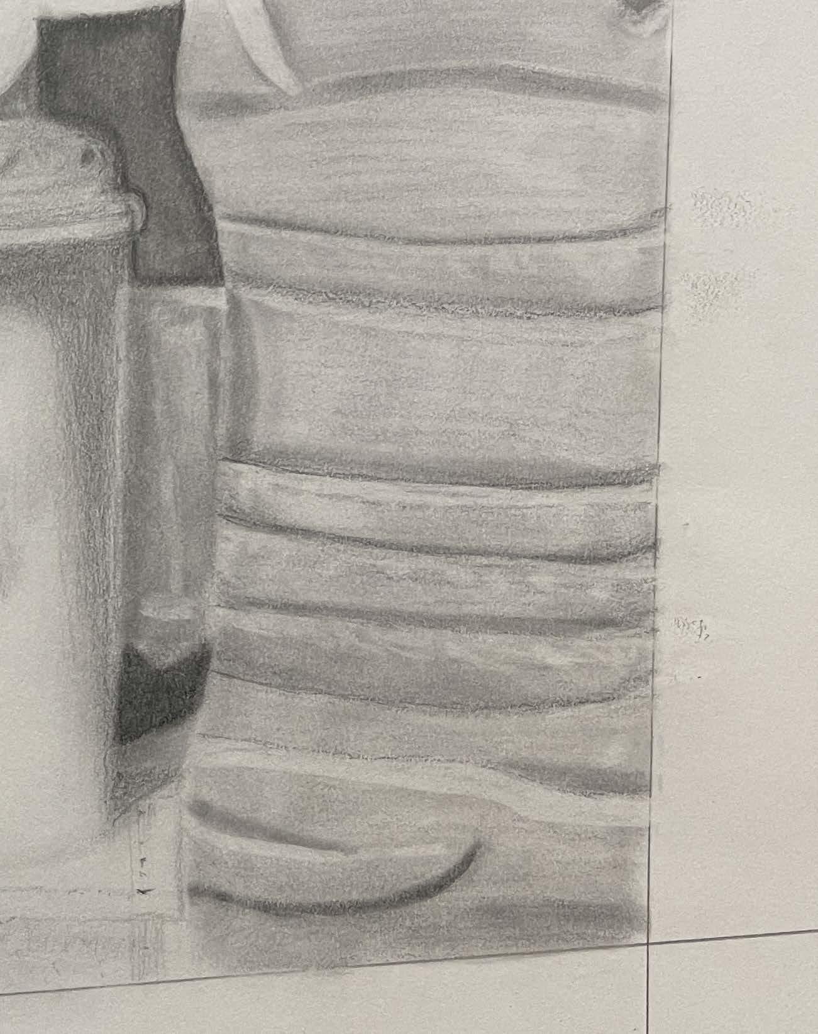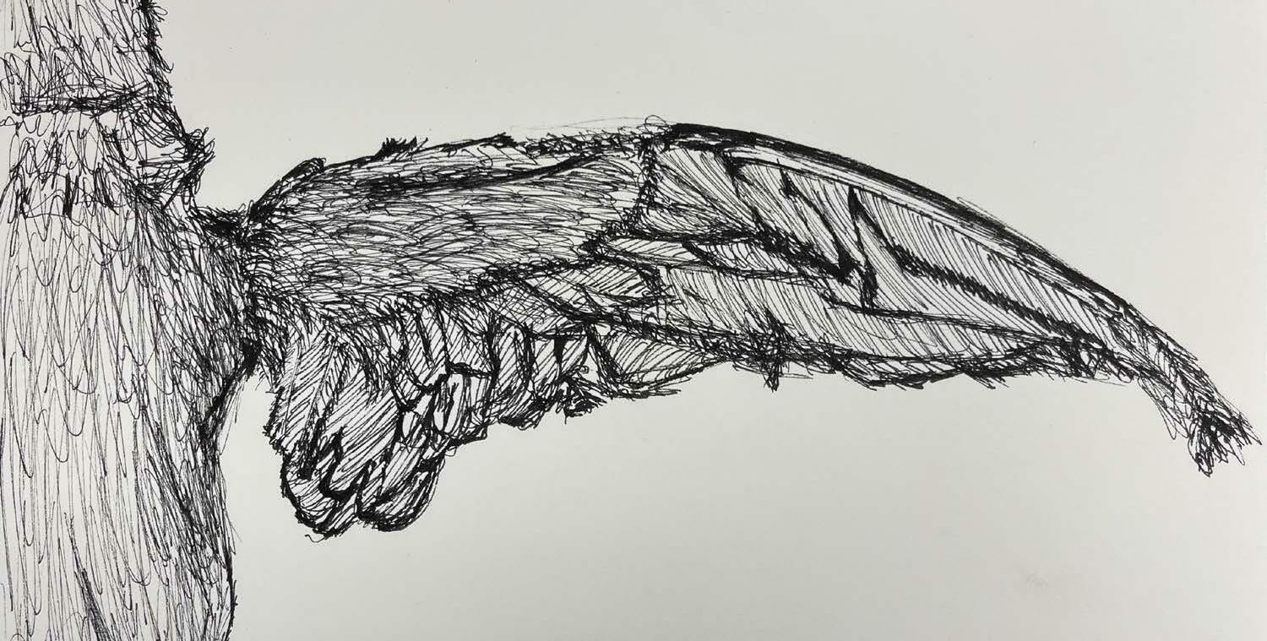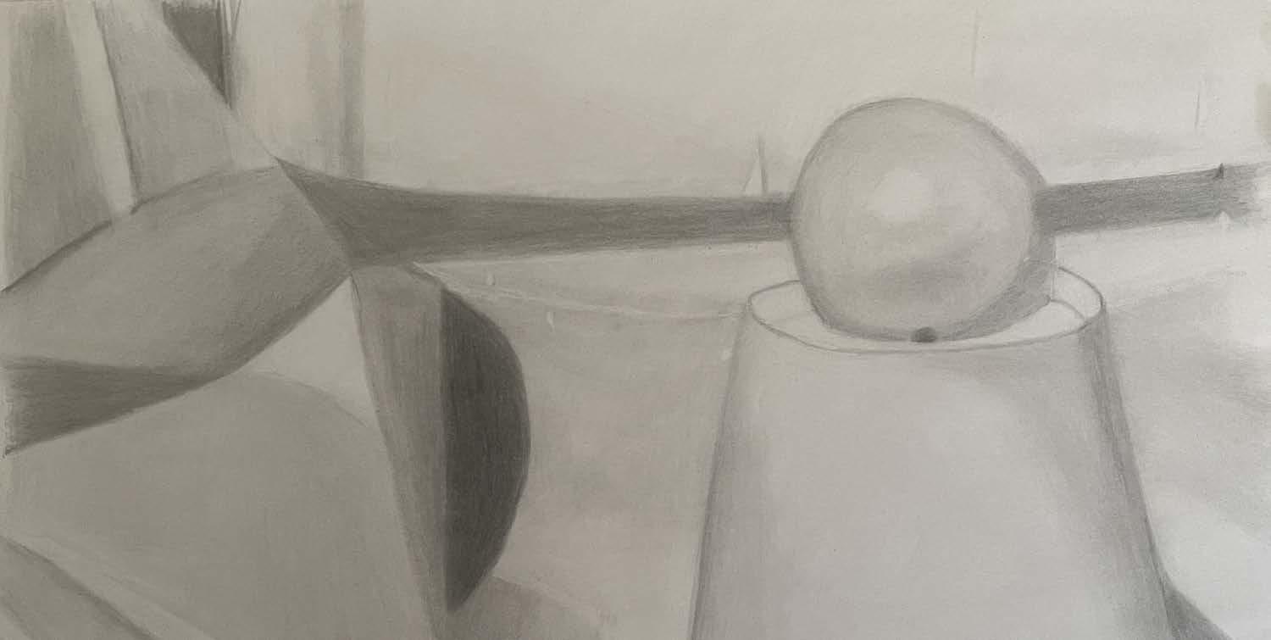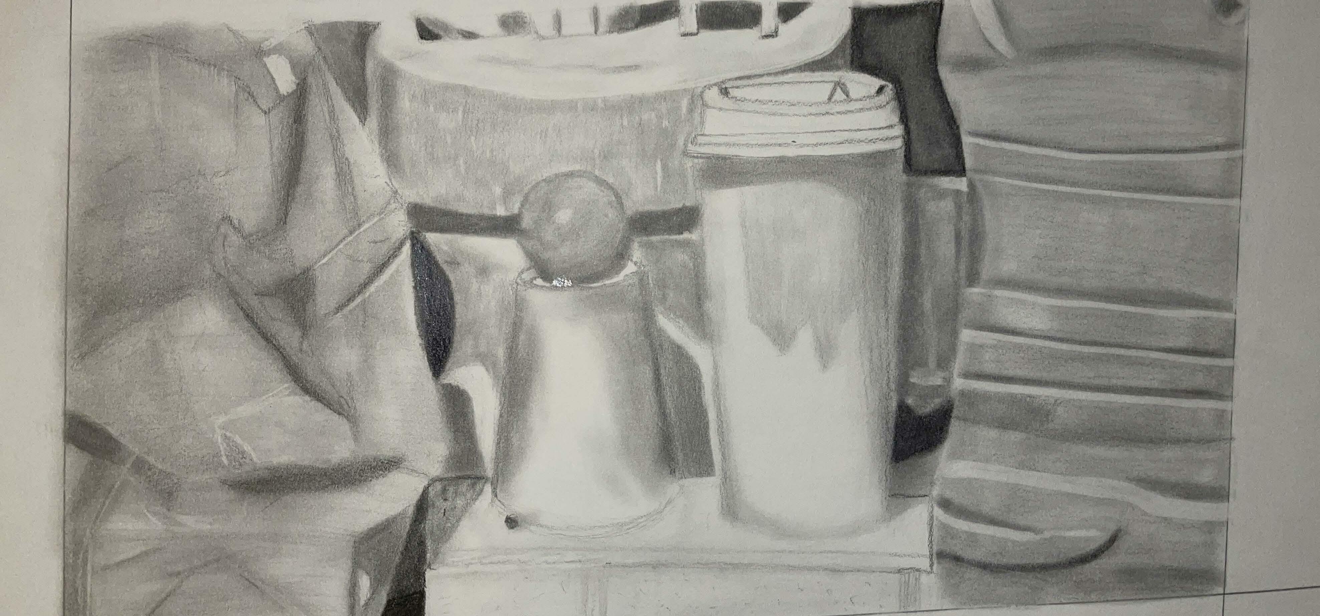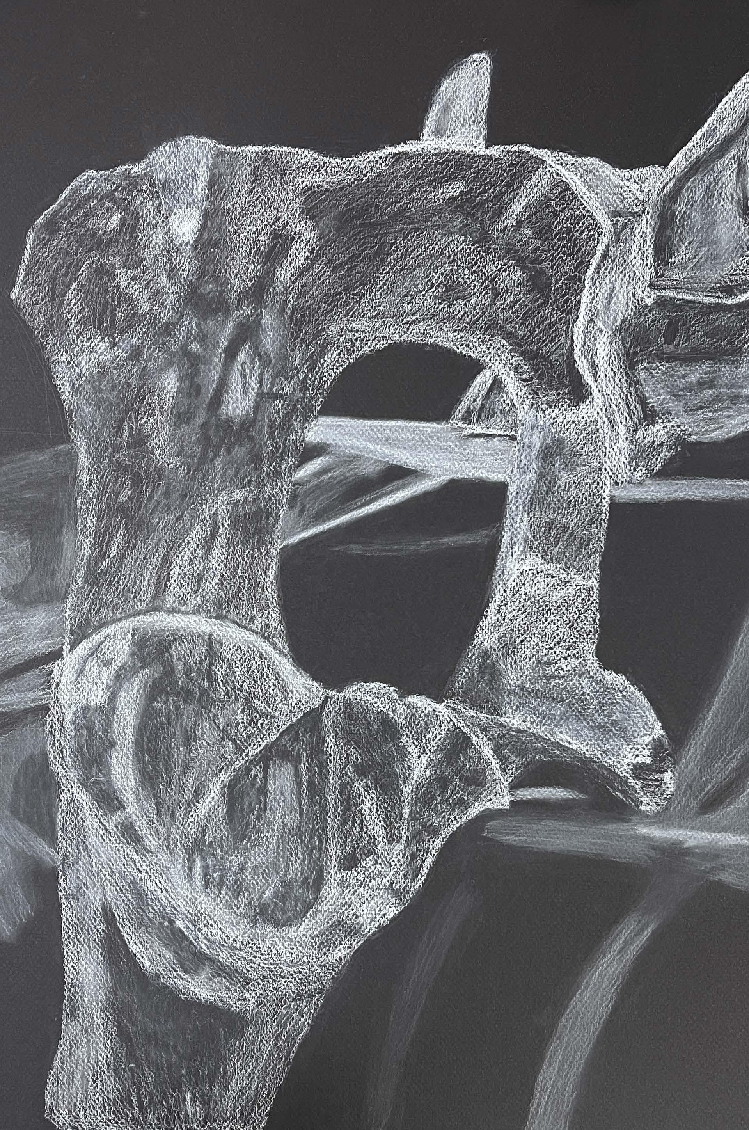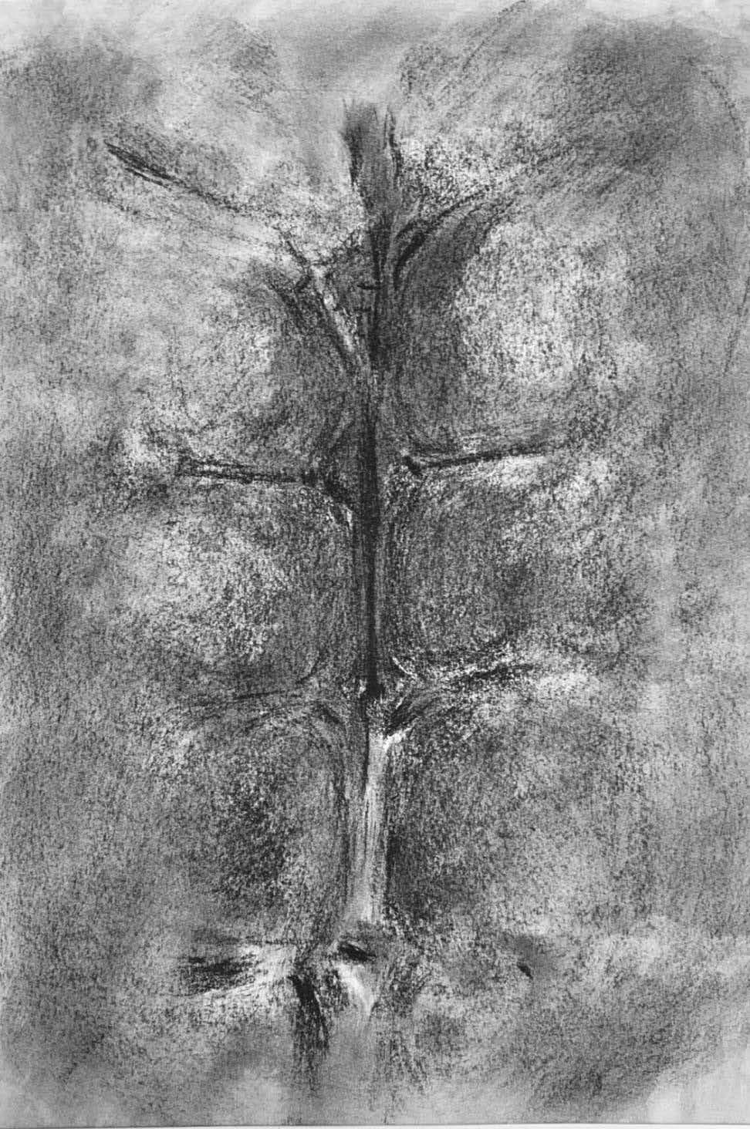FLOWING SPACES
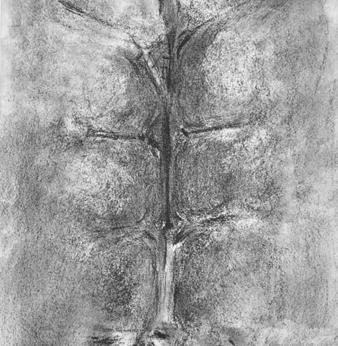

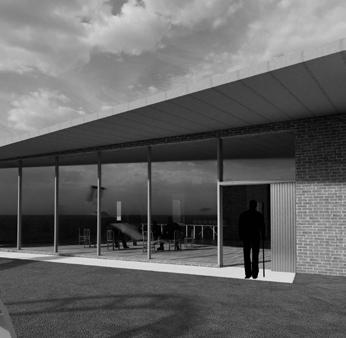

HAND
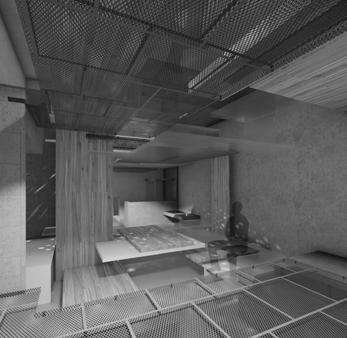
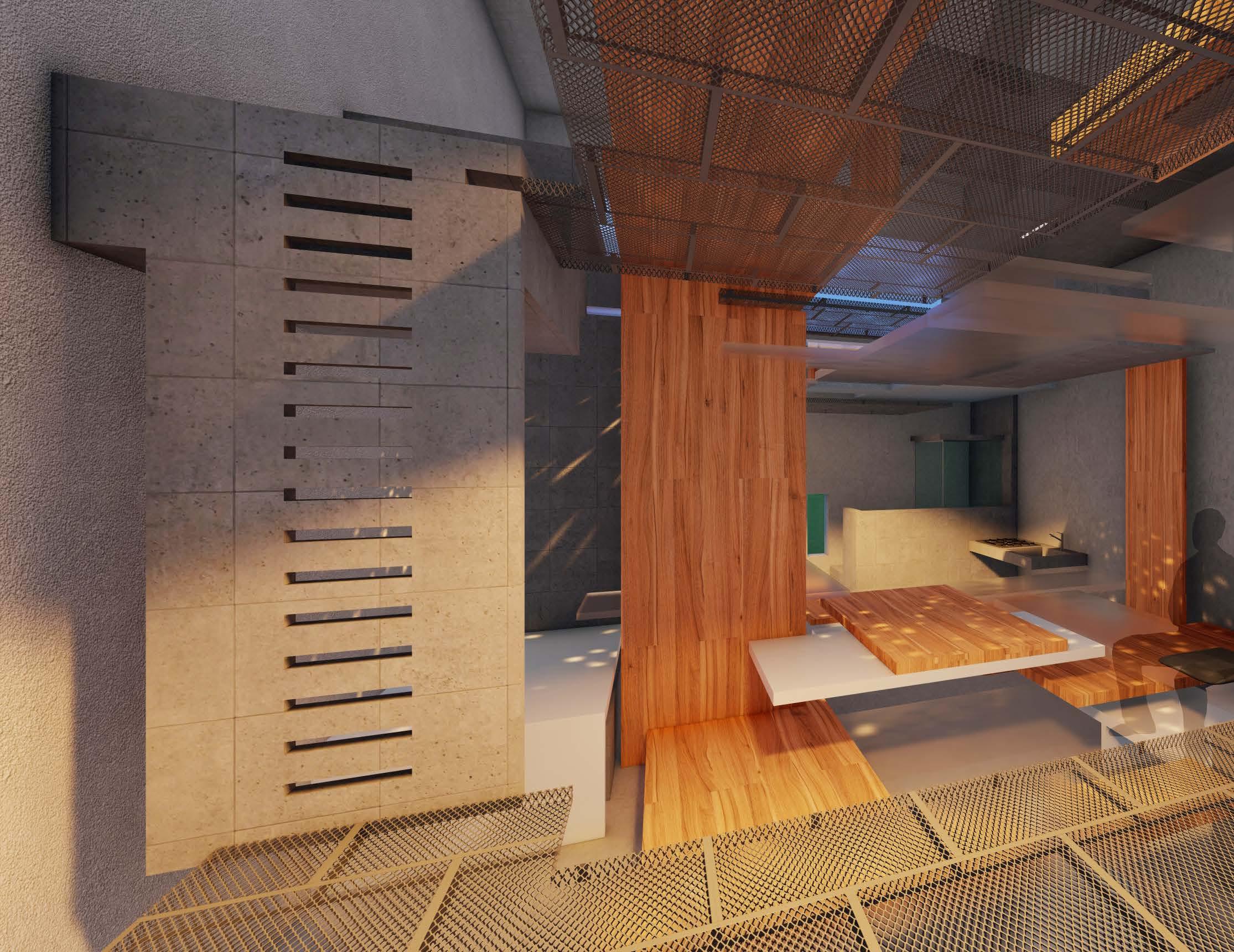







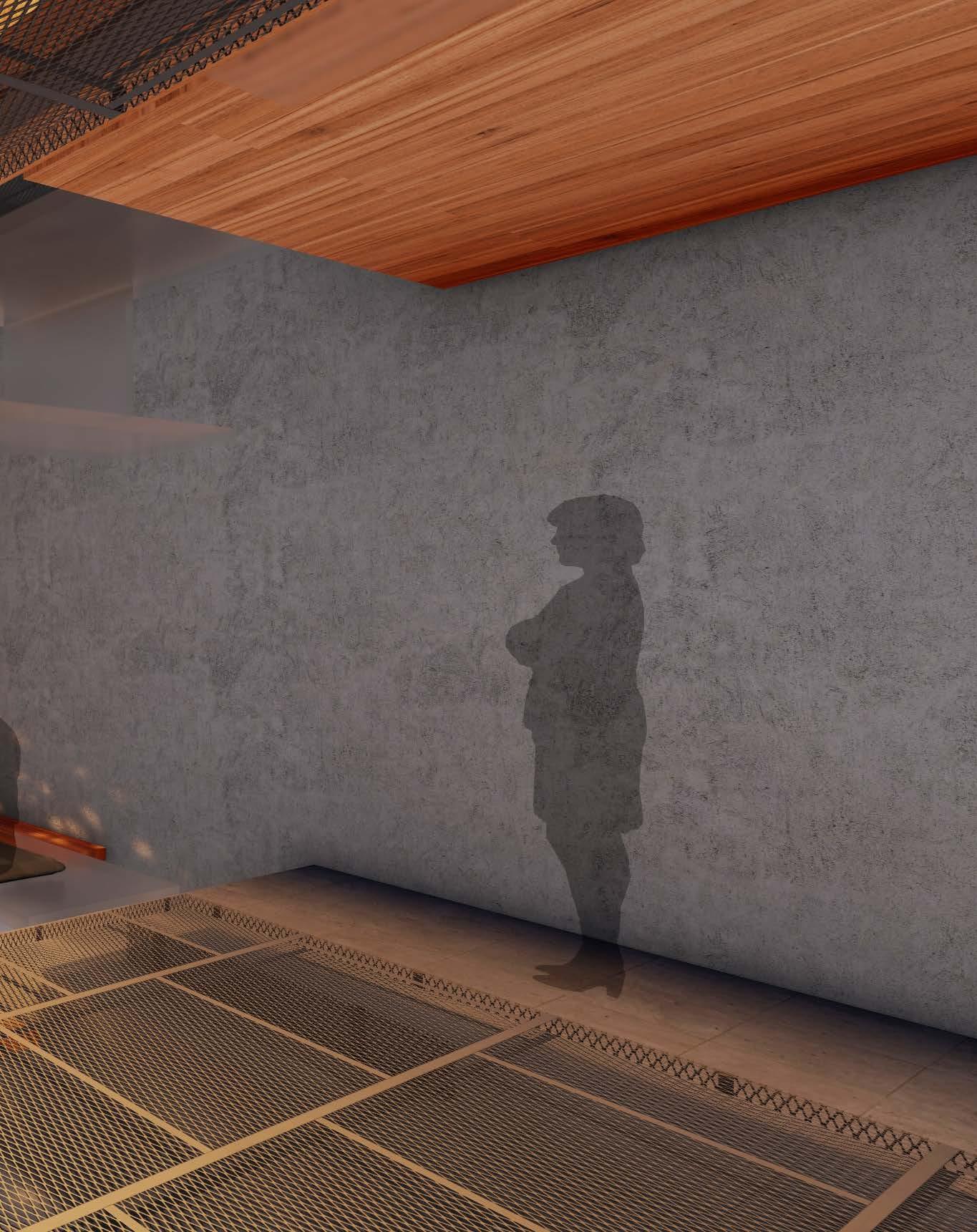
This was a five week project based on the novel, “The Metamorphosis” by Franz Kafka. The project involved a apartment that was designed for the main protagonist in the story after the main story. Within, the story the protagonist turned into a insect and throughout the story he was scorned and neglected by his family. This narrative after the main story was conceived through our perception of what happened after the story. For my version of the after story. The main protagonist came to terms with what he transformed into. This acceptance allowed him to turn back into his human form but the twist is that he also kept the ability to turn back into a insect. As such, the main concept behind the project is showcasing this process of his state of being as he worked through this transition.
This project started with writing a short poem regarding the after story. My poem ,“Acceptance” correlated with how his soul was chained and how he broke free from those chains. Next because his soul was free it allowed him to formulate his mind eventually leading him to be free from the insect form. After the poem a collage was made. The collage showcases the organizational strategies that were utilized .The collage showcases this progression up through the space. This is to symbolize his soul being freed from the shackles that was placed on him. As one progress further up the space it slowly becomes less clustered and open .The materials that were chosen added to the chaotic nature of the plan. These different materials were added to symbolize that there is always an extra level of complexities.
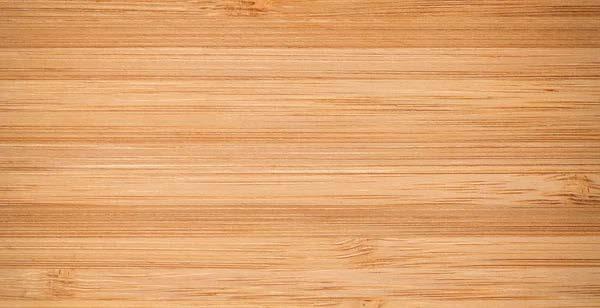
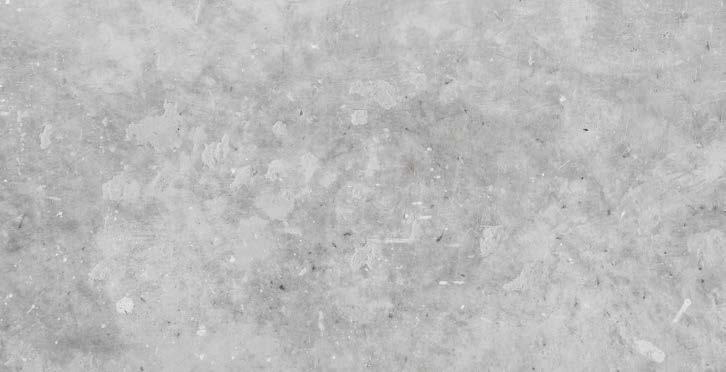
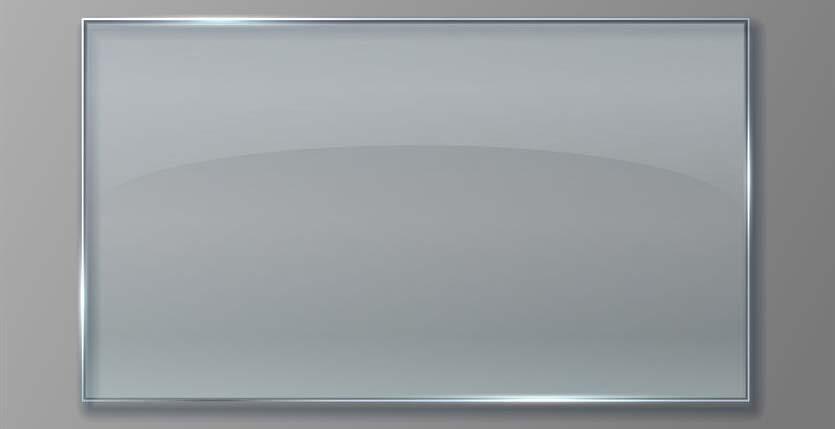
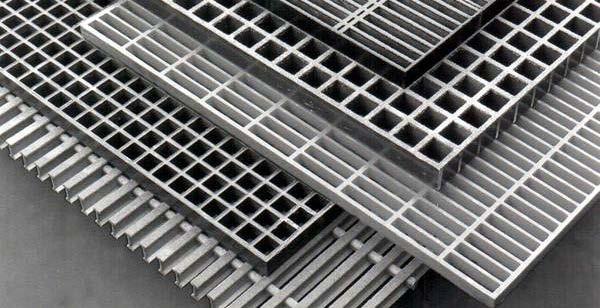
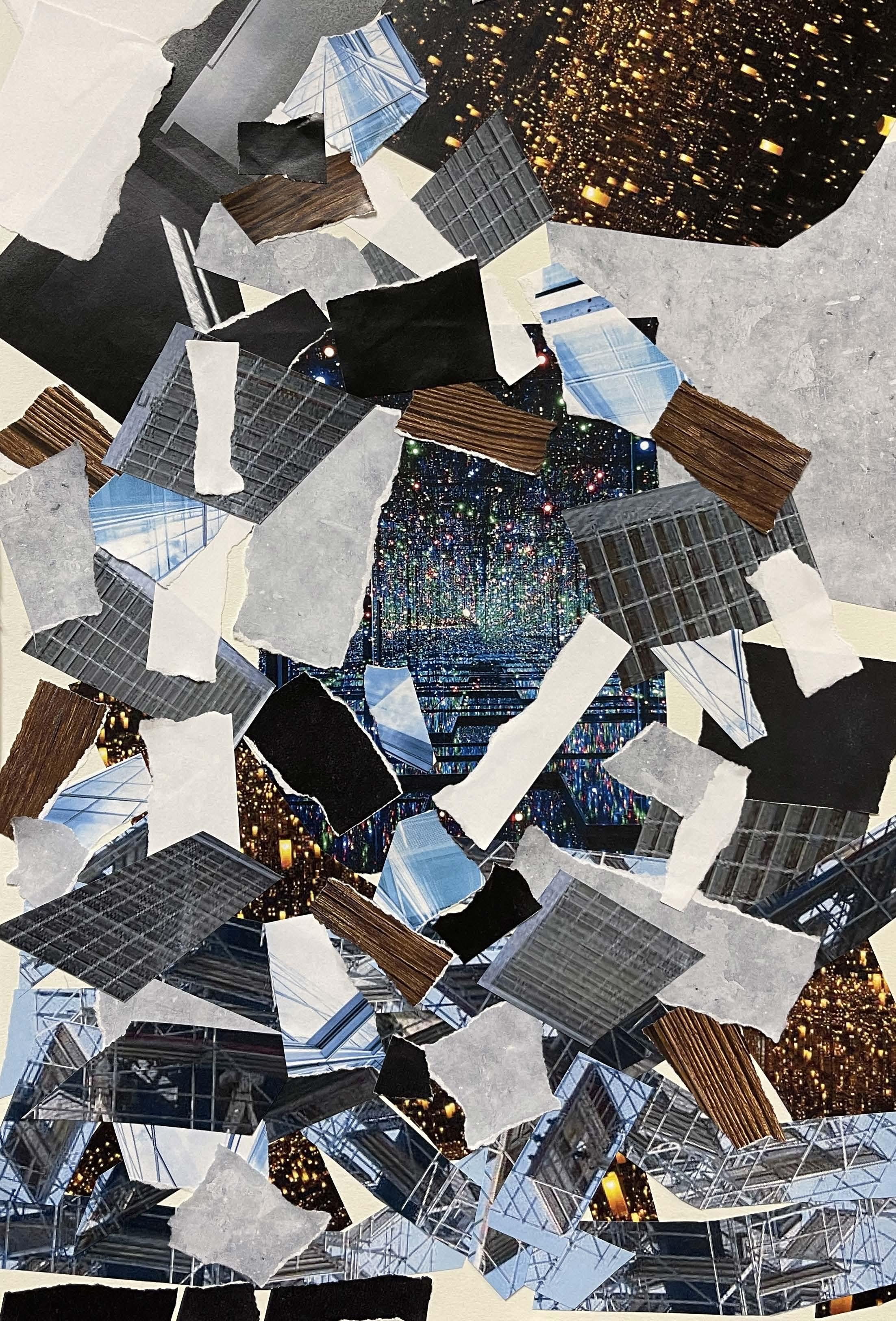
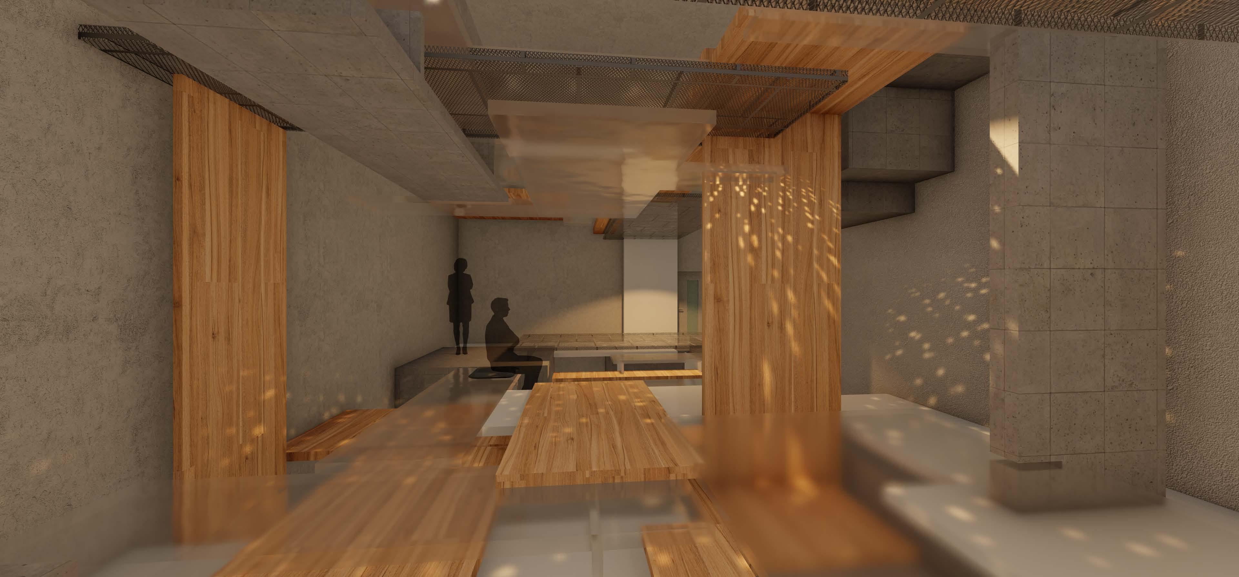
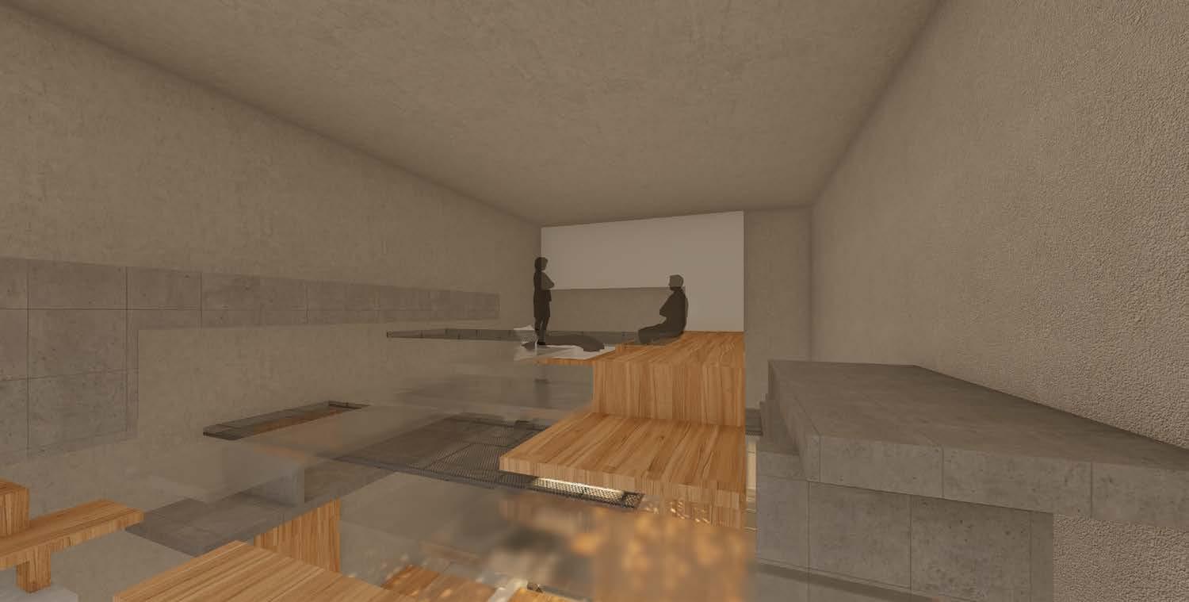
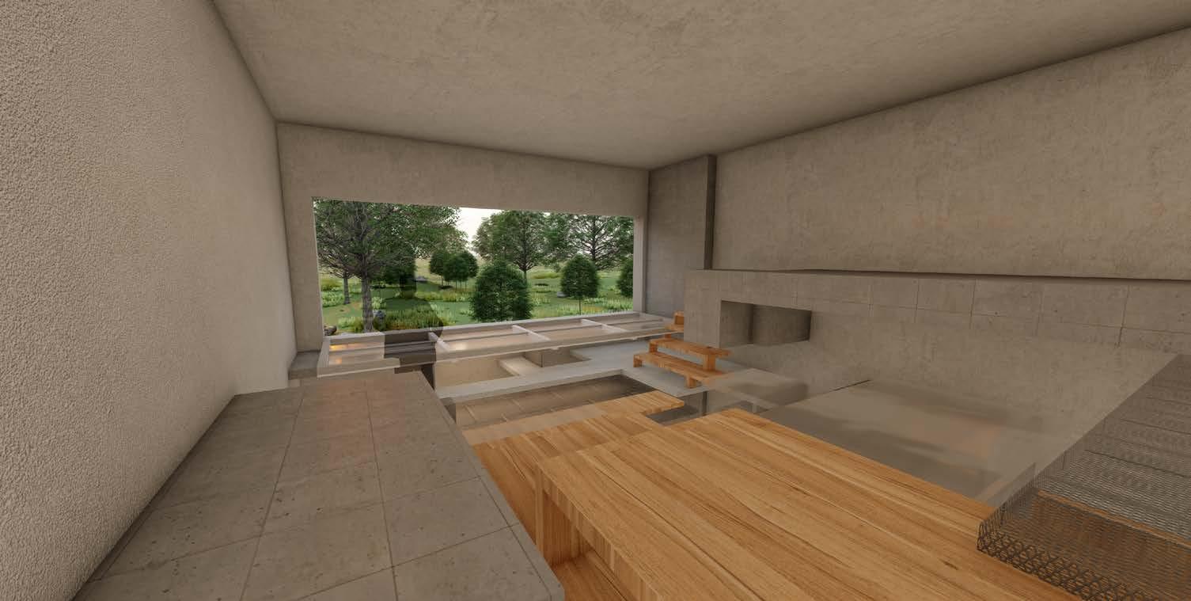
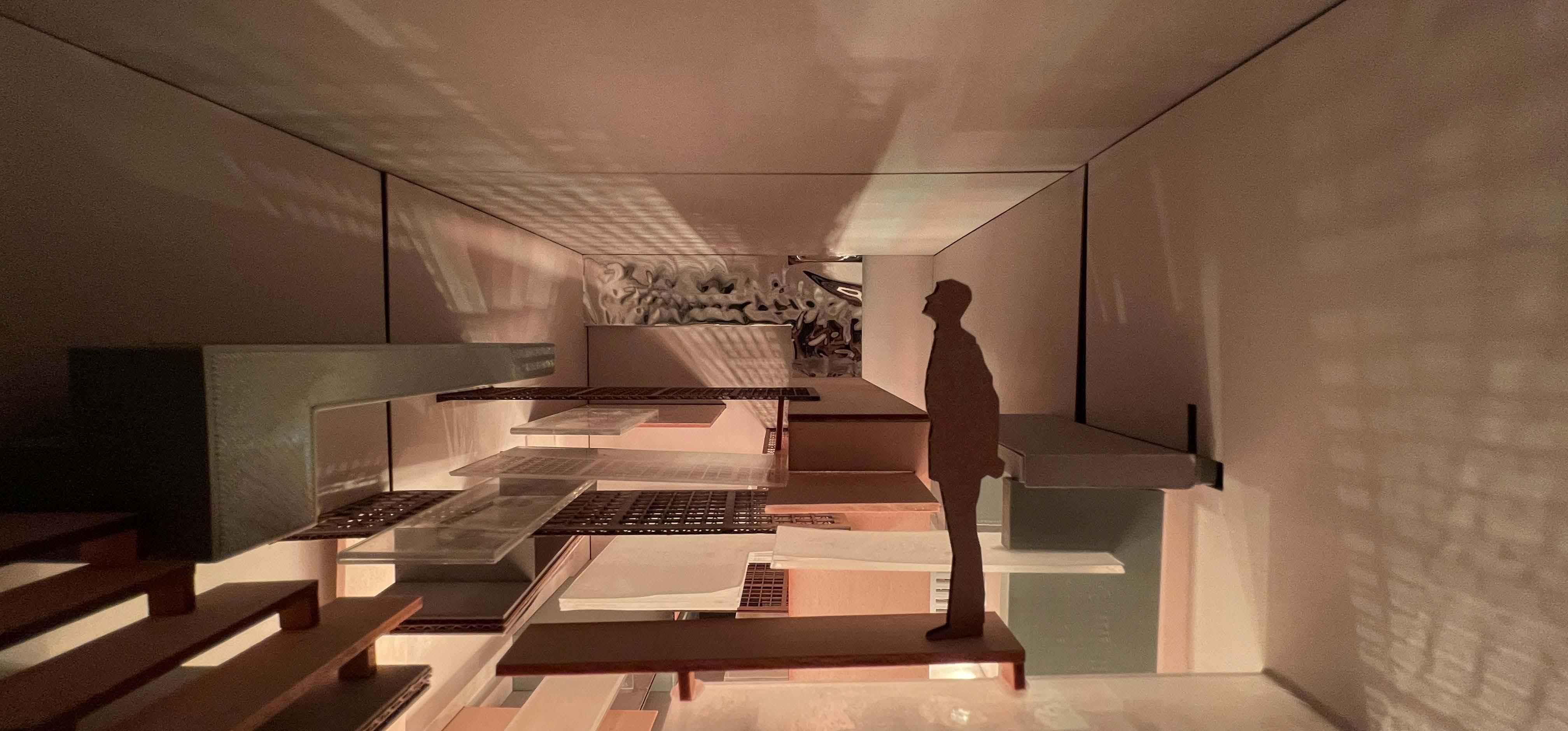
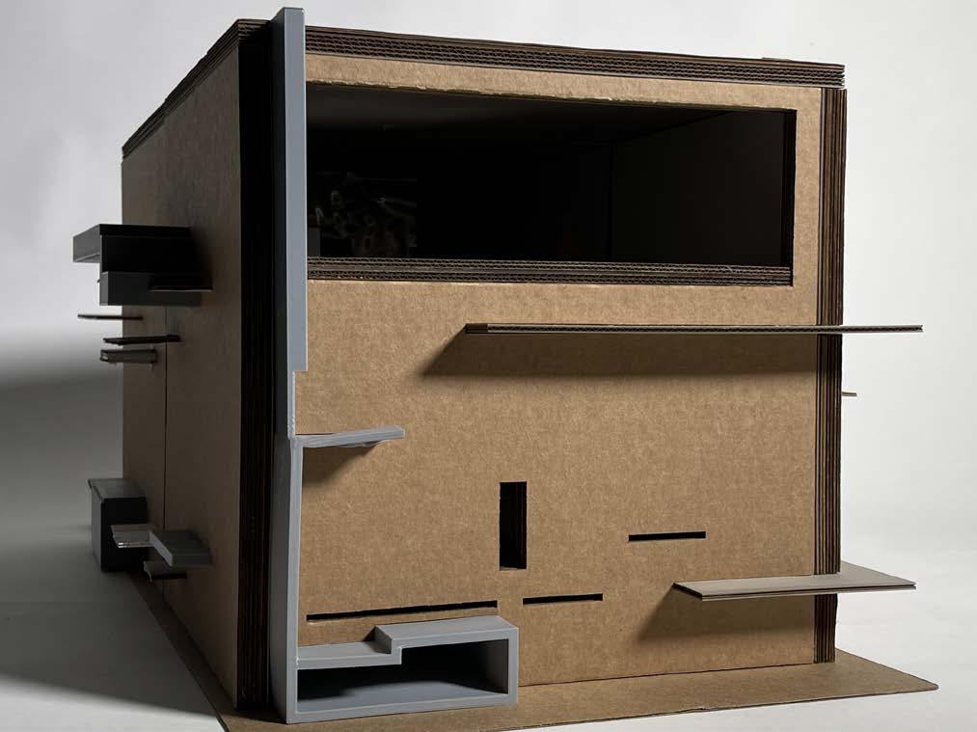
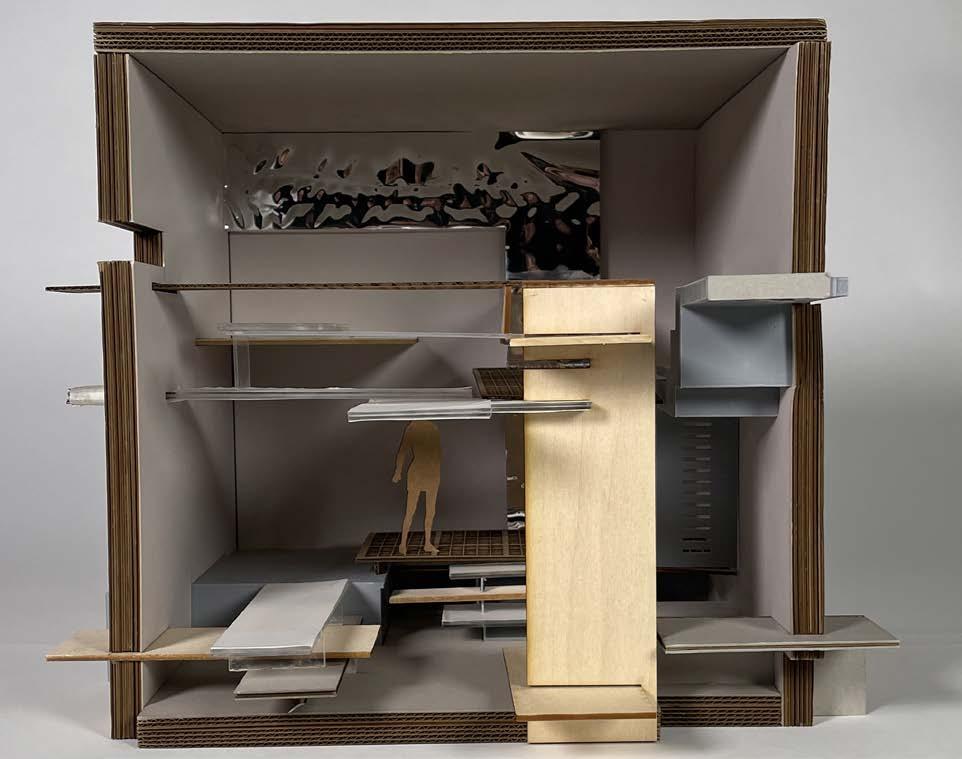
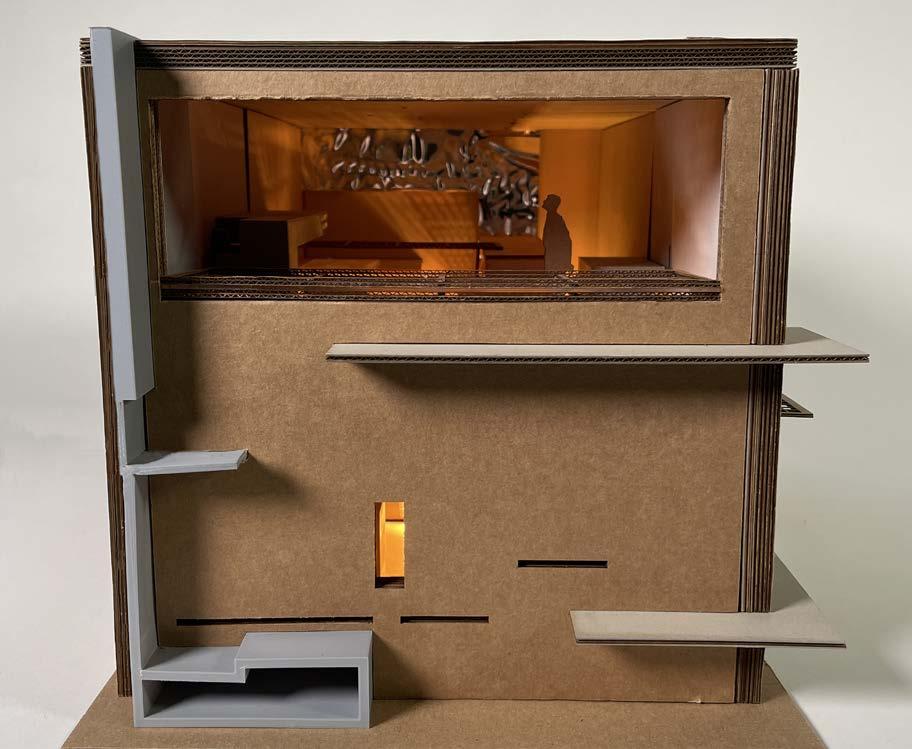
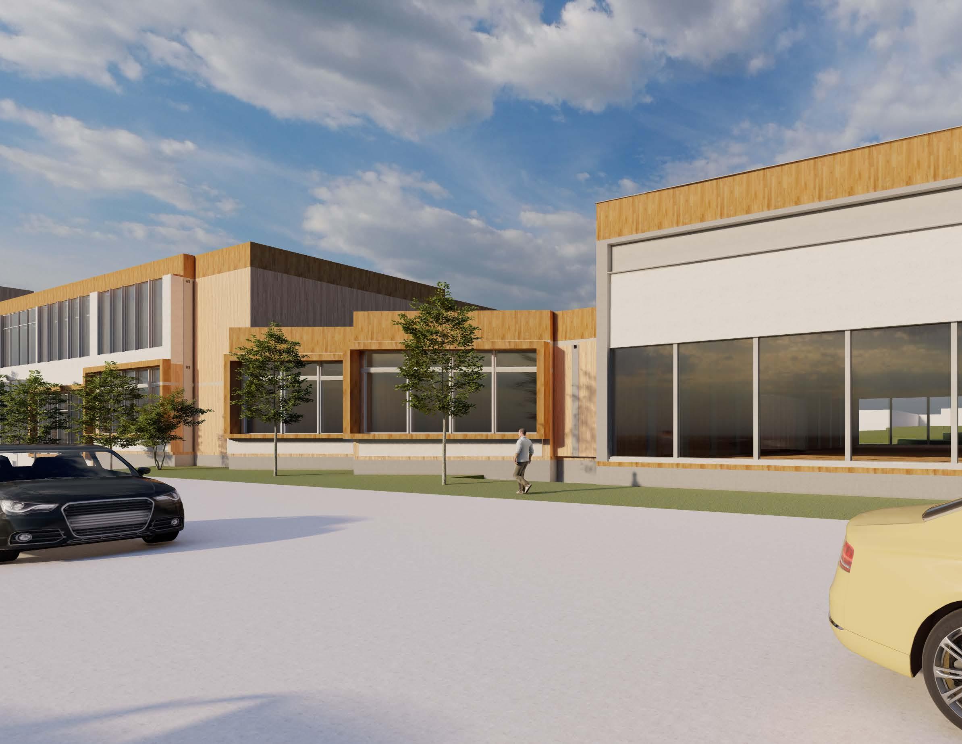
This was a elementary school built in the heart of downtown Montgomery. This design focused on the flow from city scape to nature scape. This concept was carried through the project through the undulation of the main facade. It was carried through the interior of the project through the views of the facade facing the park.
Inside of the building views were em phased to showcase the city scape to nature scape connection. Throughout the interior of the structure ramps and steps were utilized to create different spaces without physical barriers.
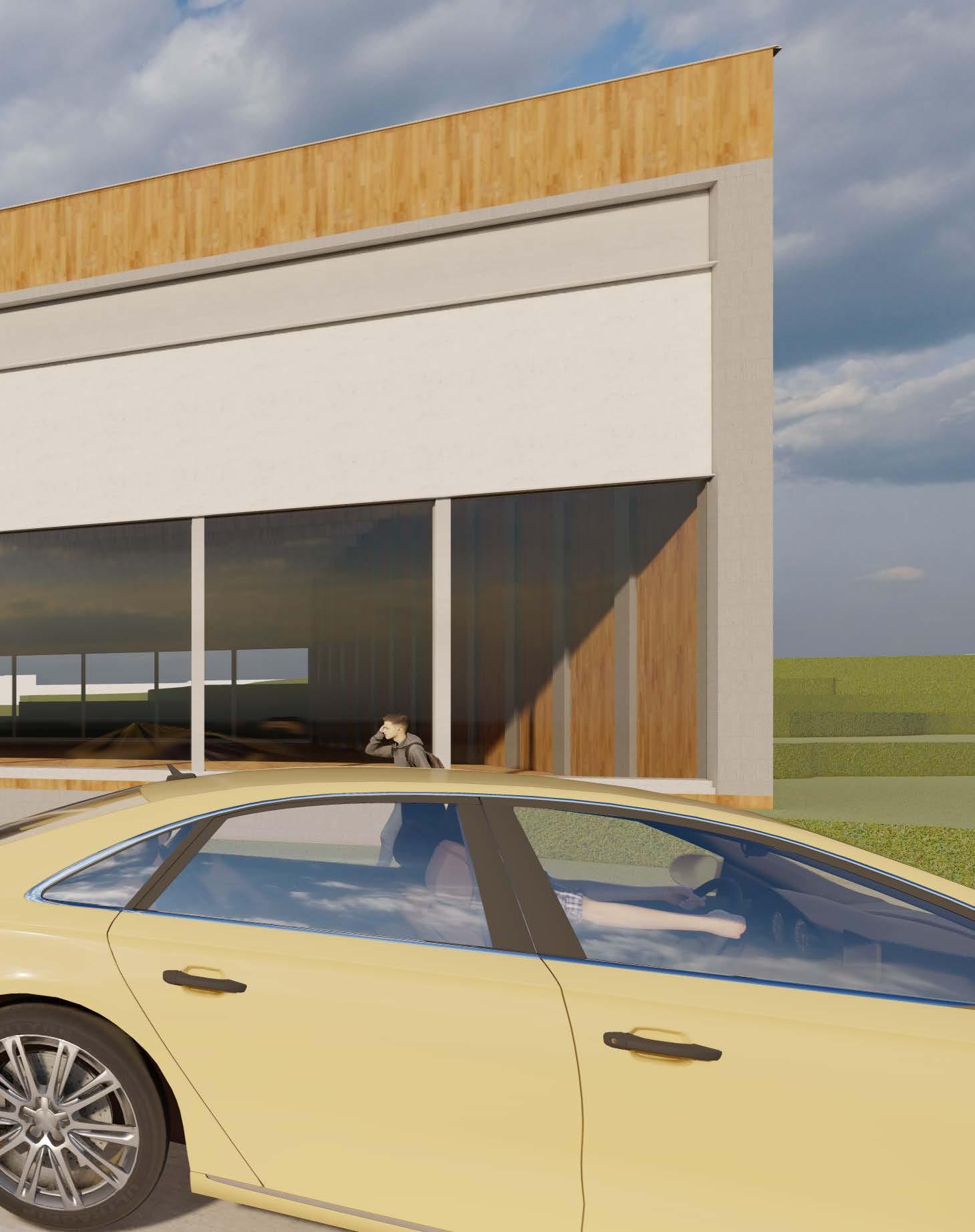
Looking at the diagram to the right it shows the main connection that I was trying to establish within my plan. The exterior of the building form a path that would lead people from cityscape to park. Within in the plan instead of a direct path views were utilized to stimulate the two connections. Large view points are created on the Southern facade to allow these visual connection.
Wright Brother’s Park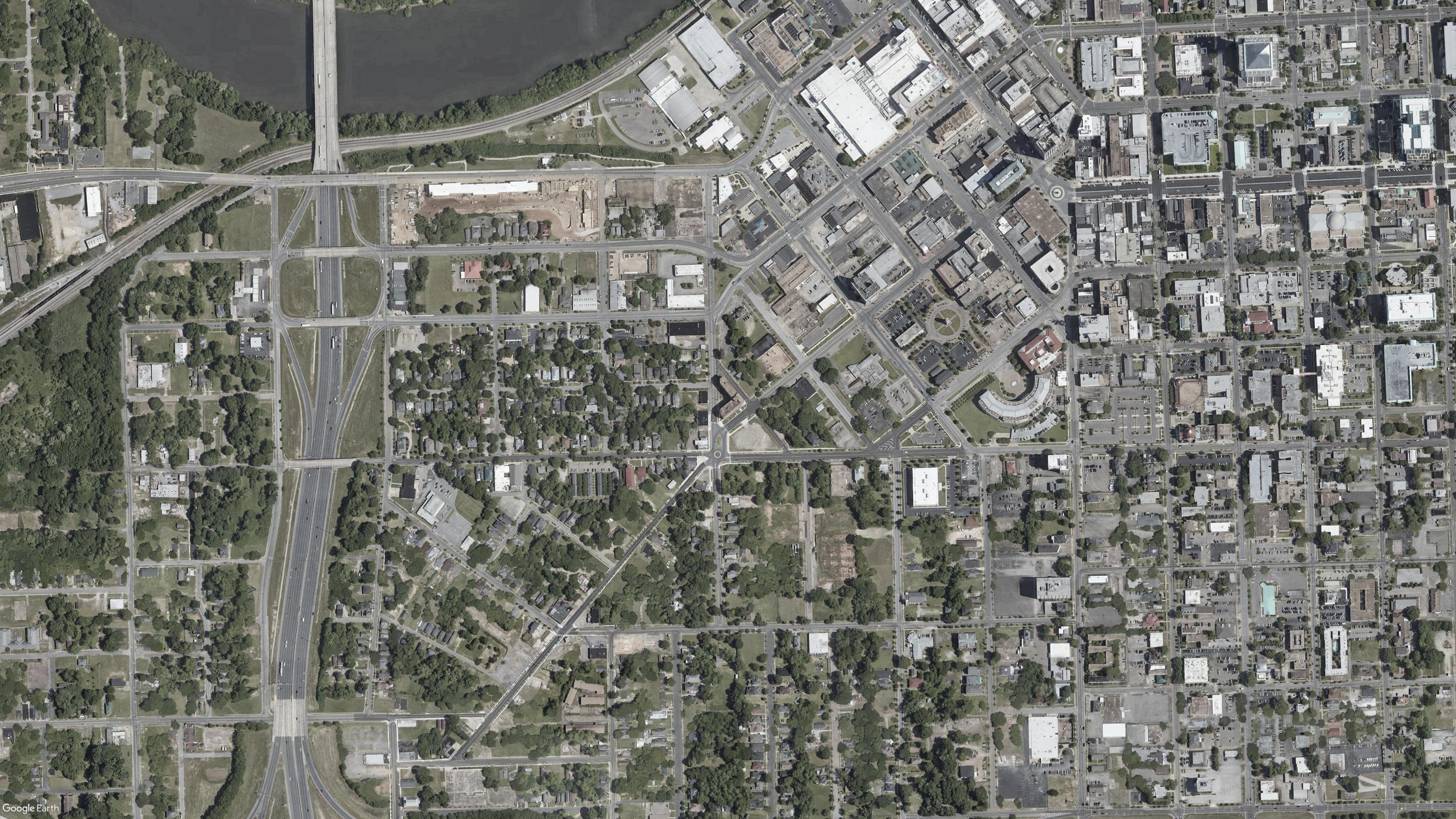 Downtown Montgomery
Downtown Montgomery

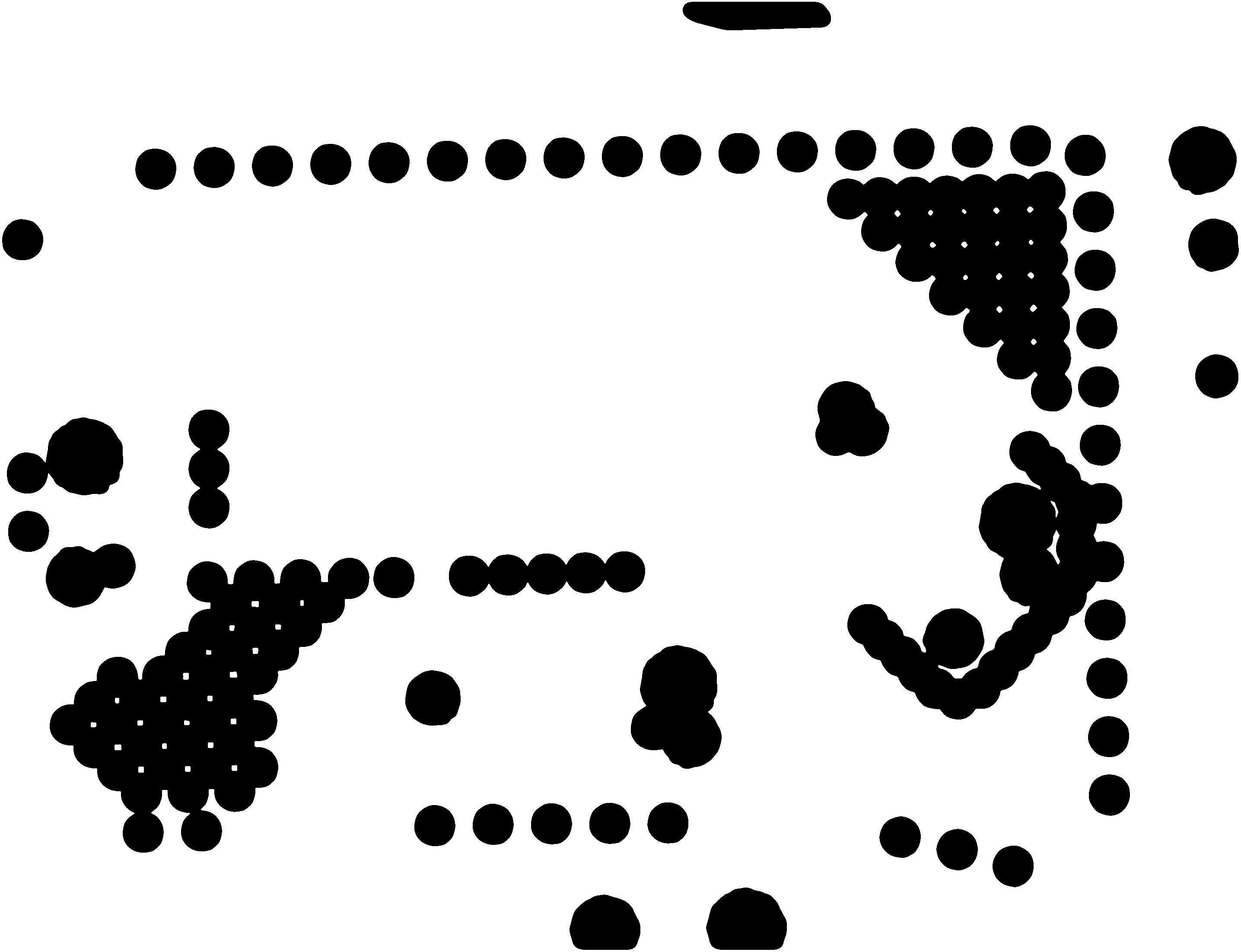
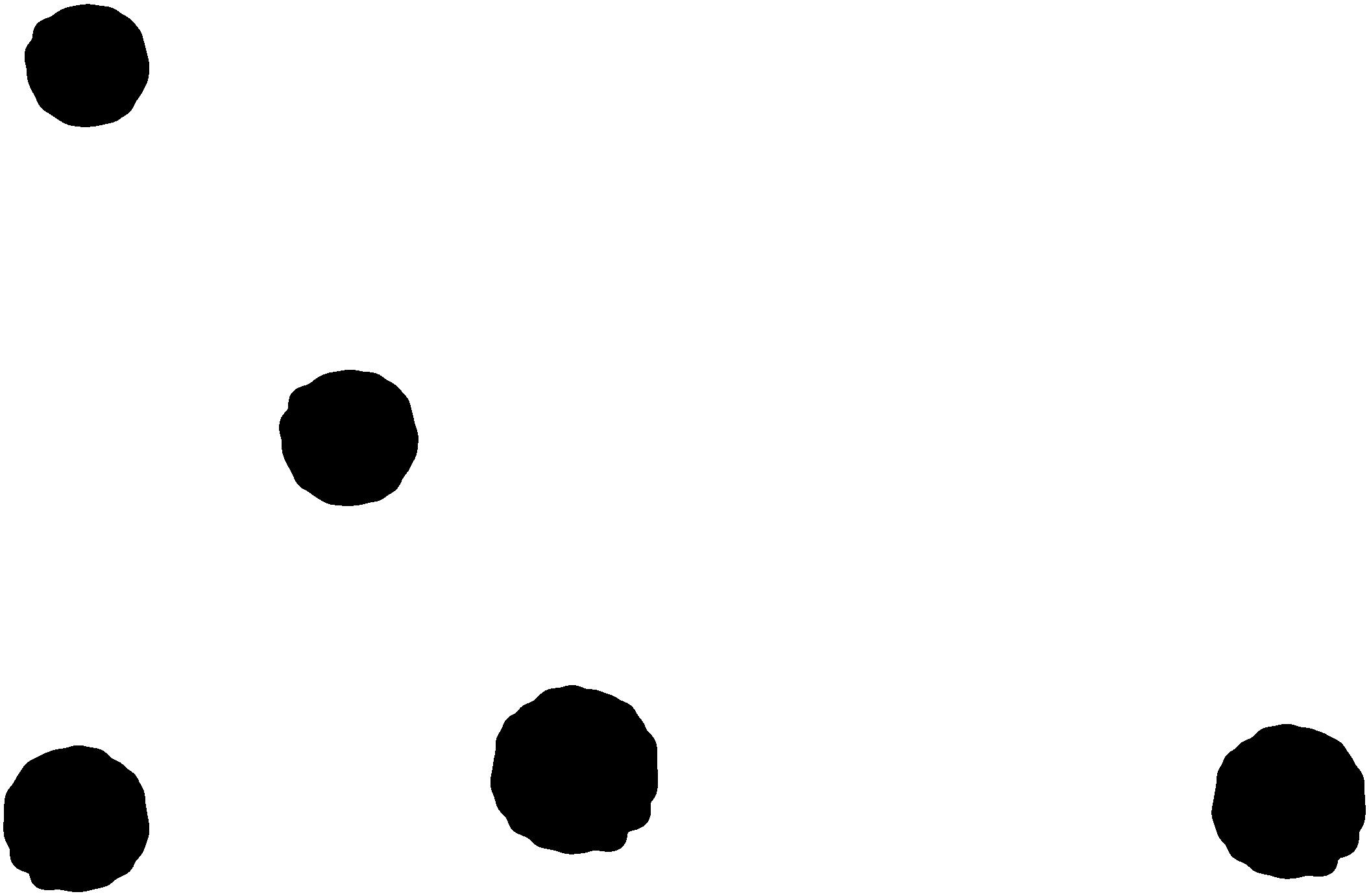
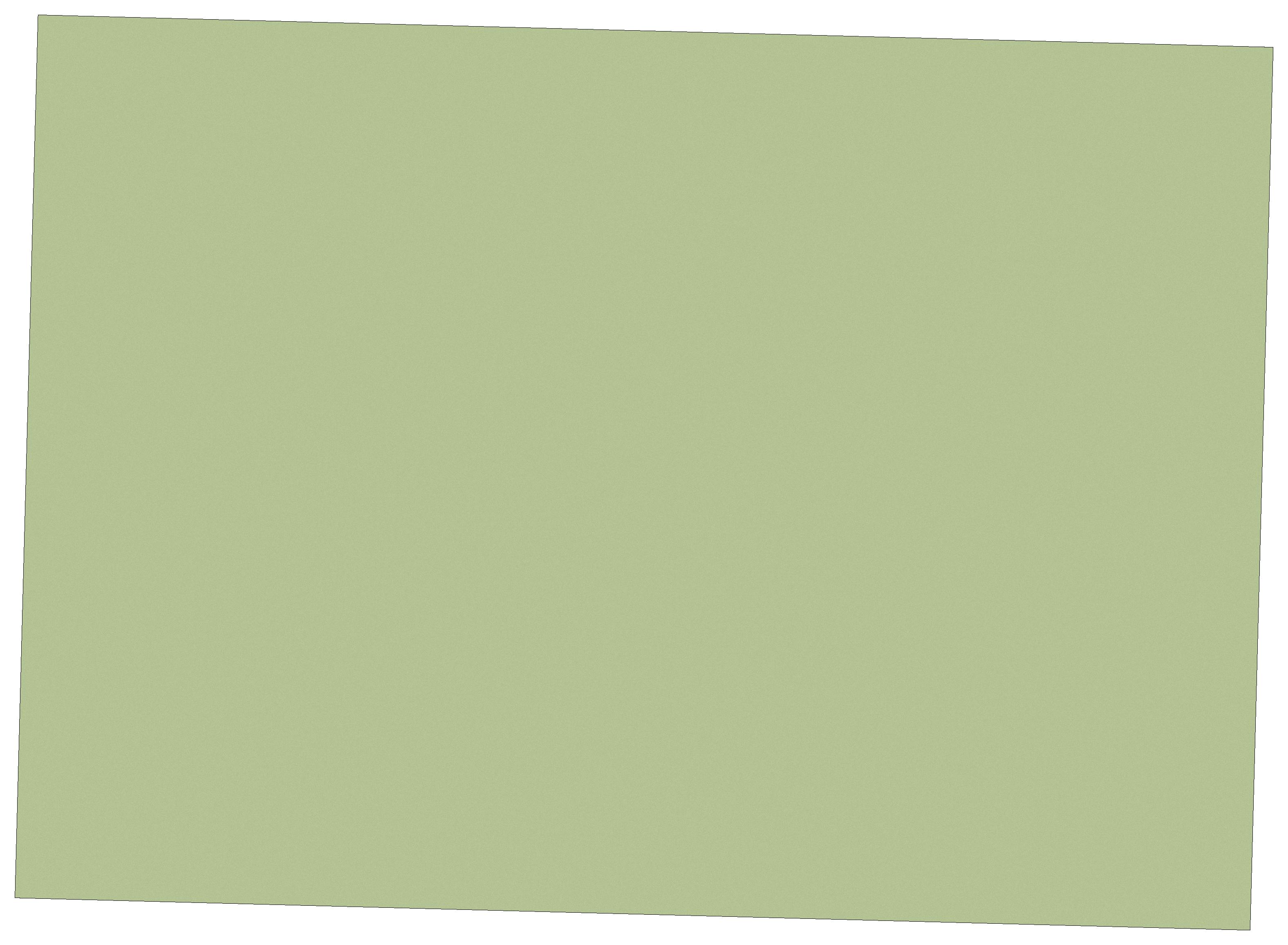
+38.00
+24.00
SECTION AA
0’ SECTION BB
+38.00
+24.00
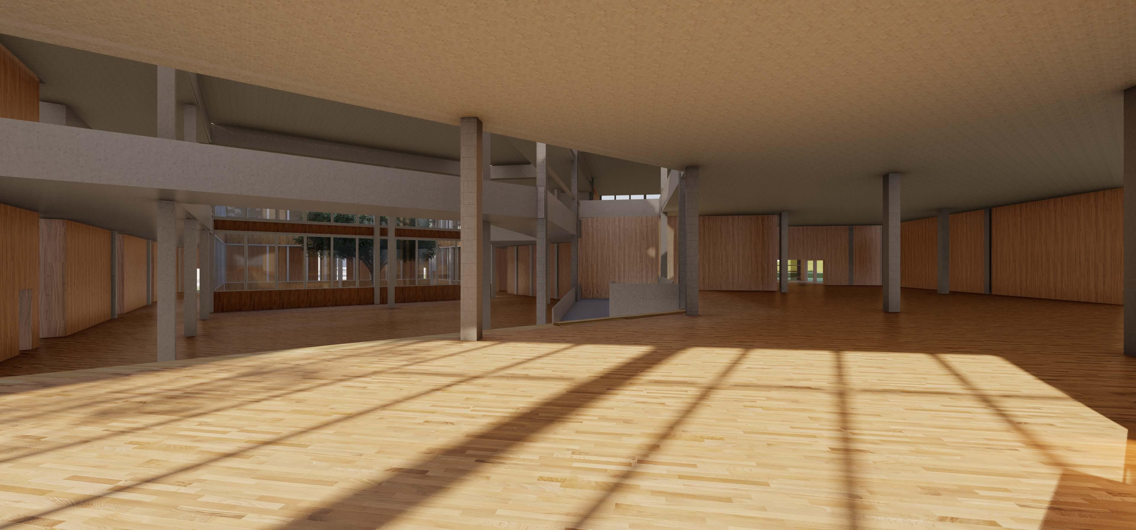
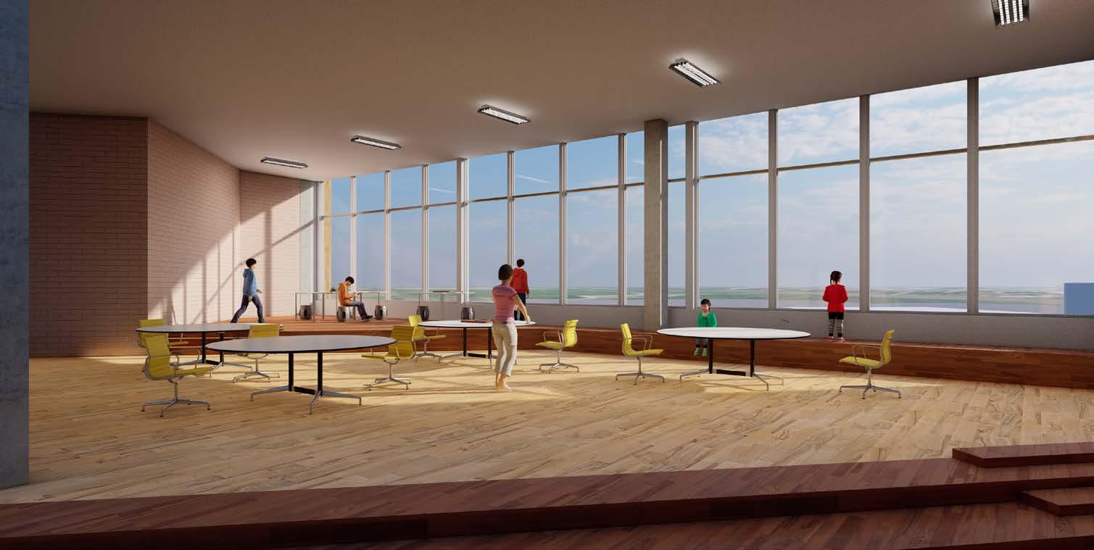
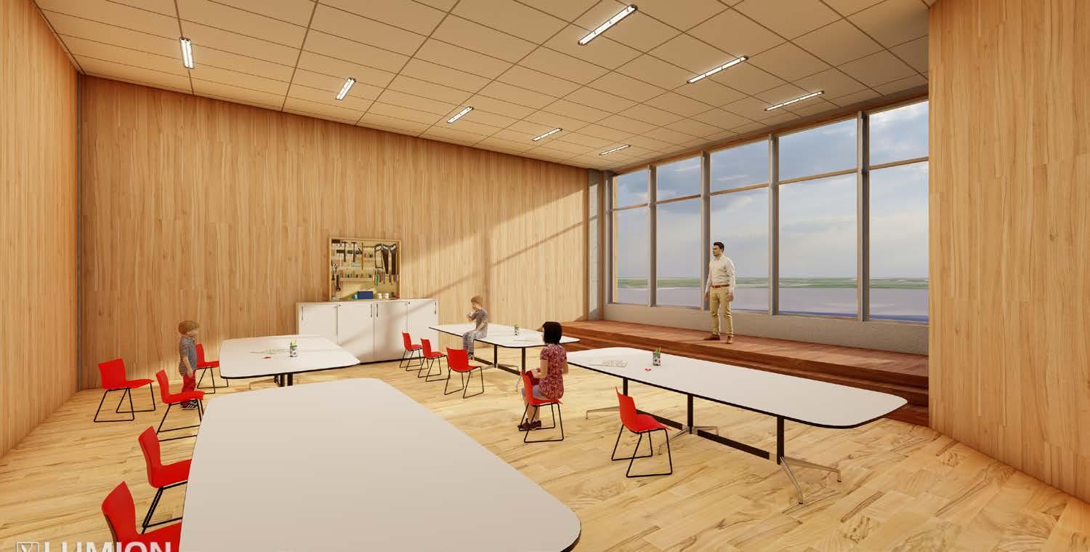
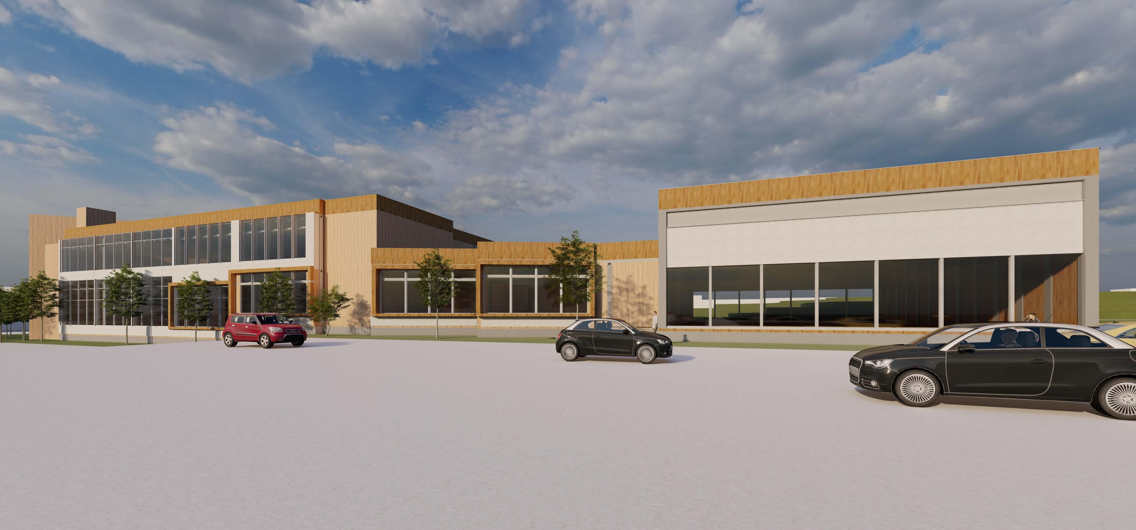
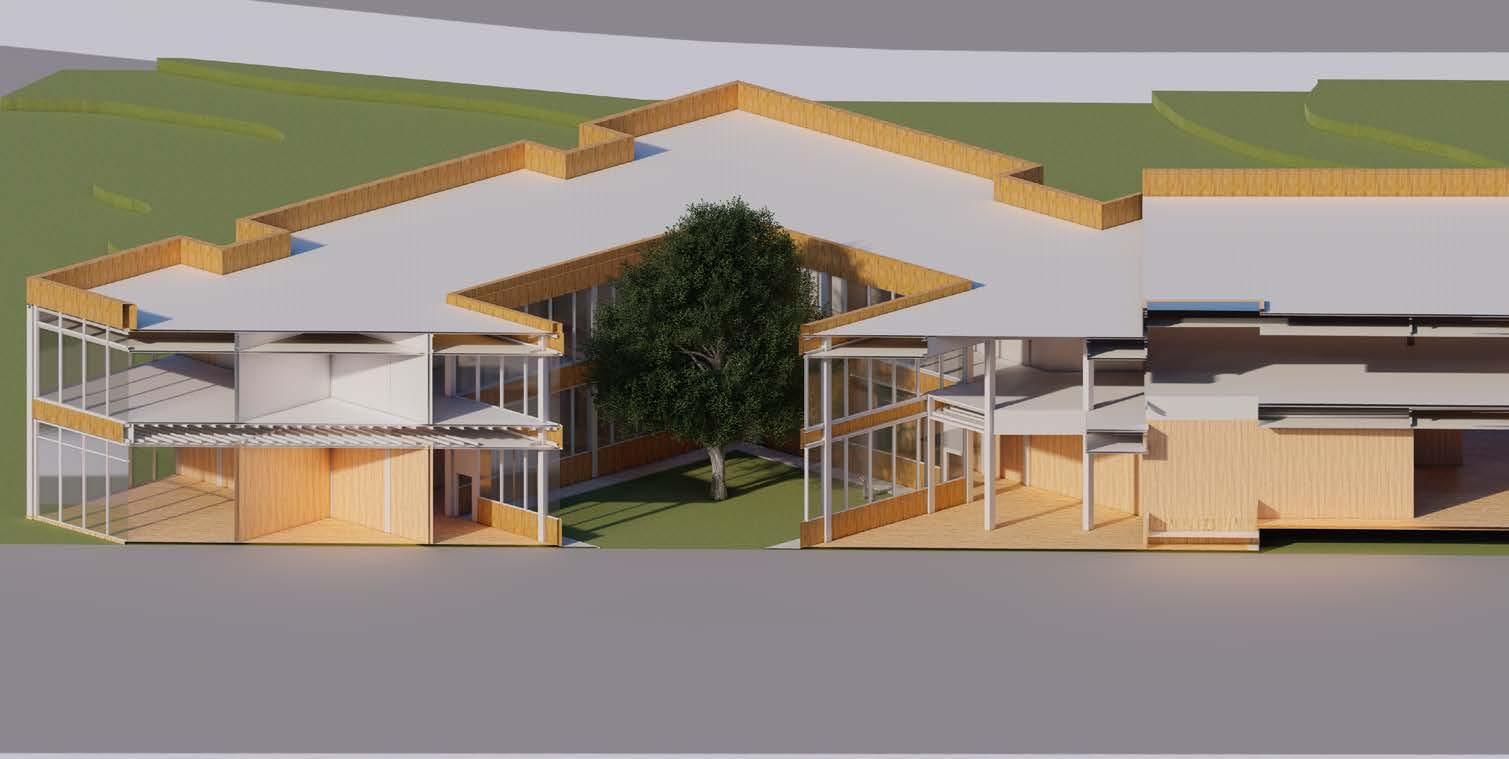
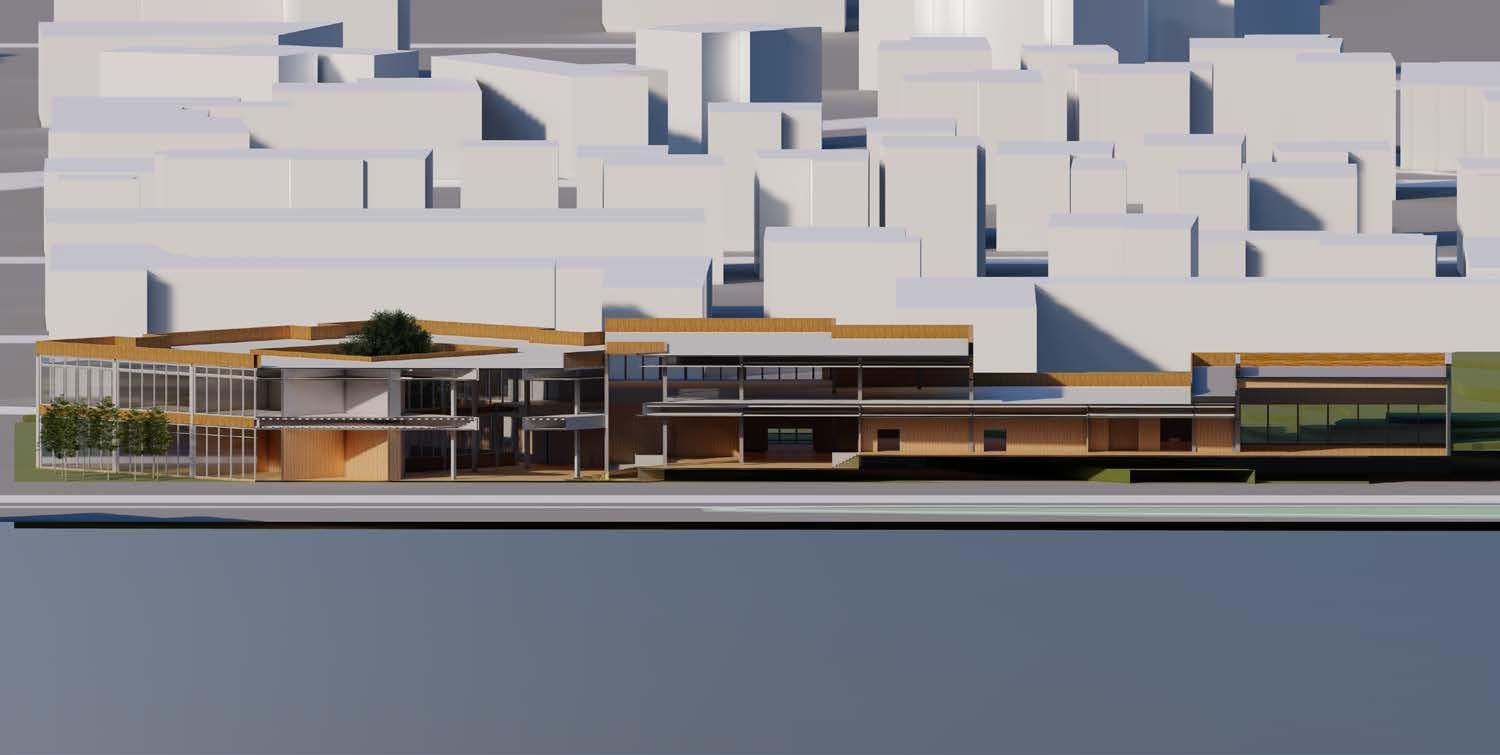
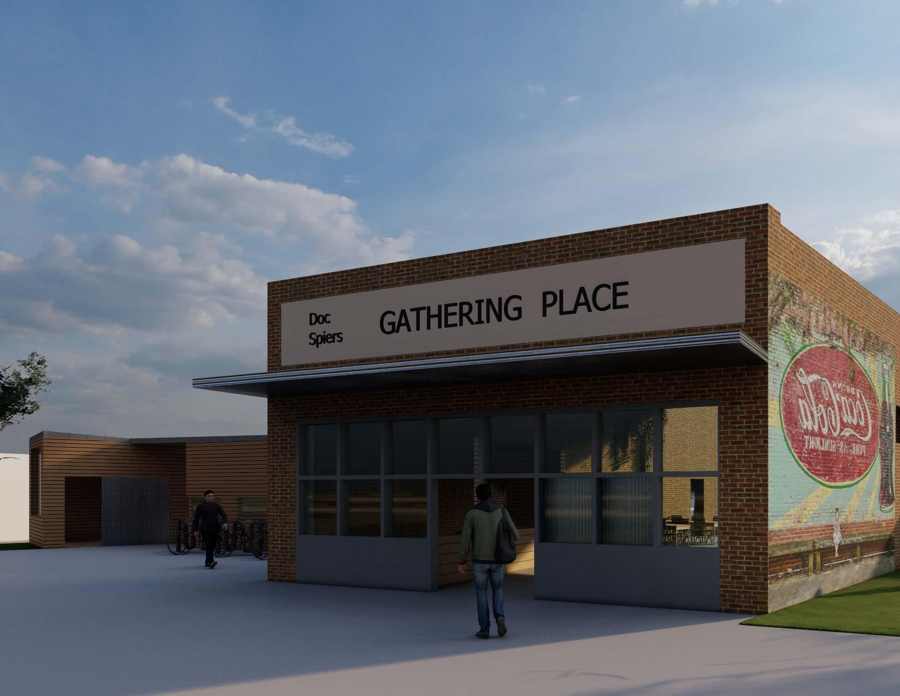
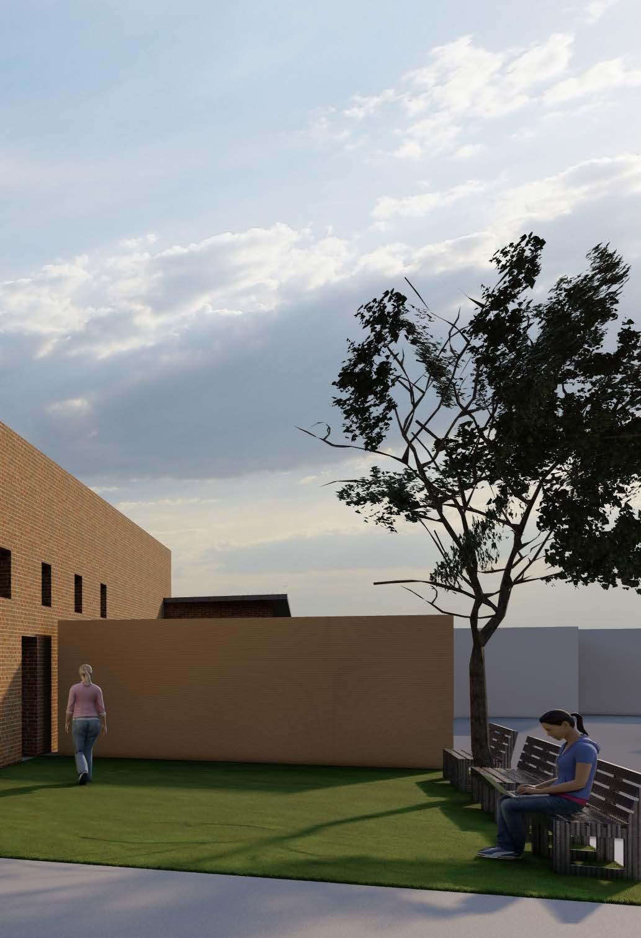
We were tasked with adding retail space and readapting the existing gathering space and adding another gathering space on the west side of the building. My initial thought of the site was that it was an indoor courtyard. Taking this thought through the project. Extensions were placed in such a way that multiple out/indoor courtyards would be formed. Through these courtyards different types of intimacy between people was achieved.
By looking at the plan one can see the different courtyard spaces. With the existing structure being the initial courtyard that connects the other three. Each courtyard provides an different experience for the user. The courtyard to the South is filled with birch trees that encourages a more intimate space for the users. While opposite to the South the North is a smaller but more open courtyard that is geared toward the community. The Northern courtyard contains the community garden that enforces the idea of community. Last there is the Western courtyard. The Western courtyard is less of courtyard but a interior space that opens into the space in the middle. Its identity is an open interior space that was meant to be used depending on the events that need to be held.
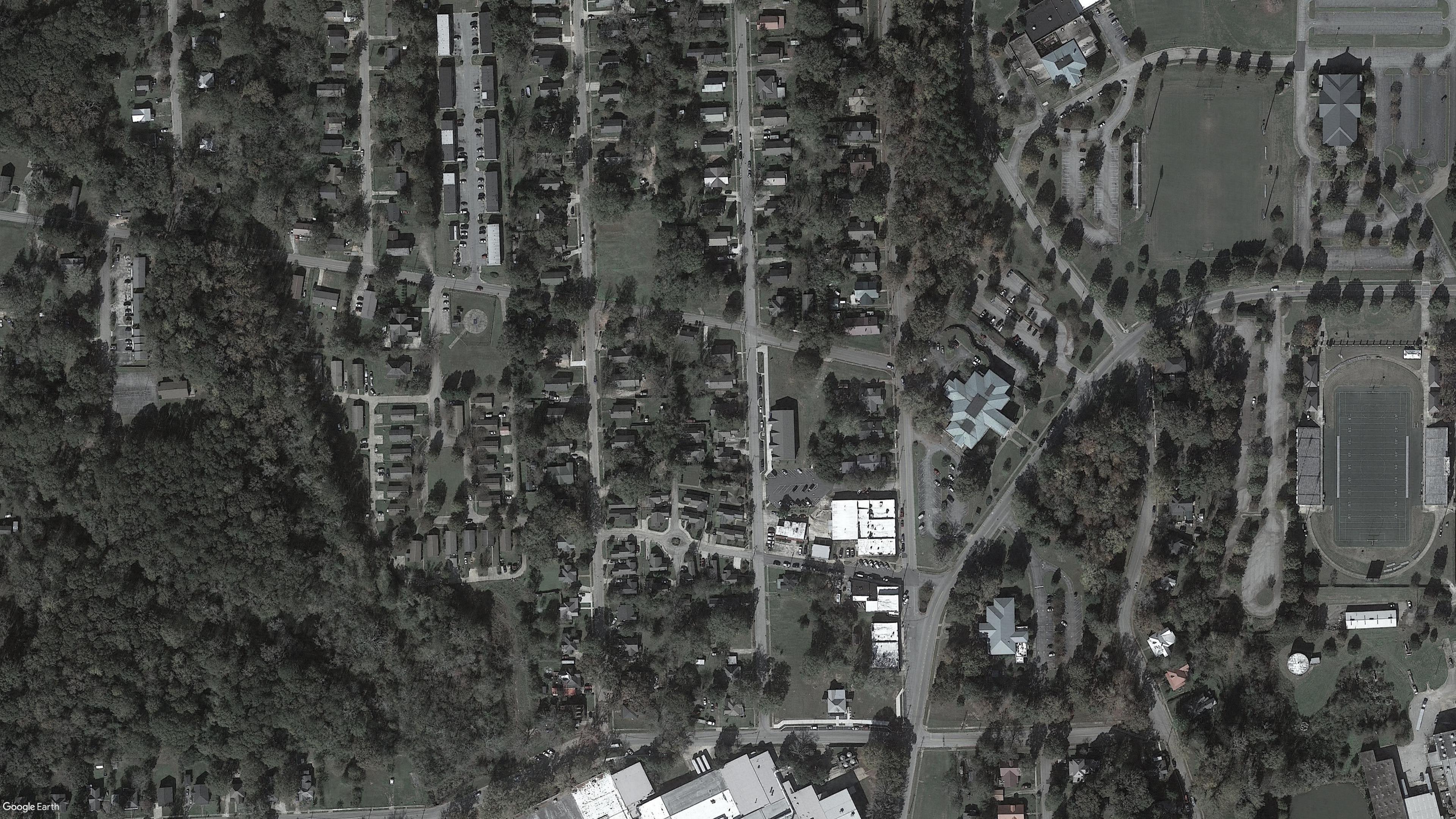
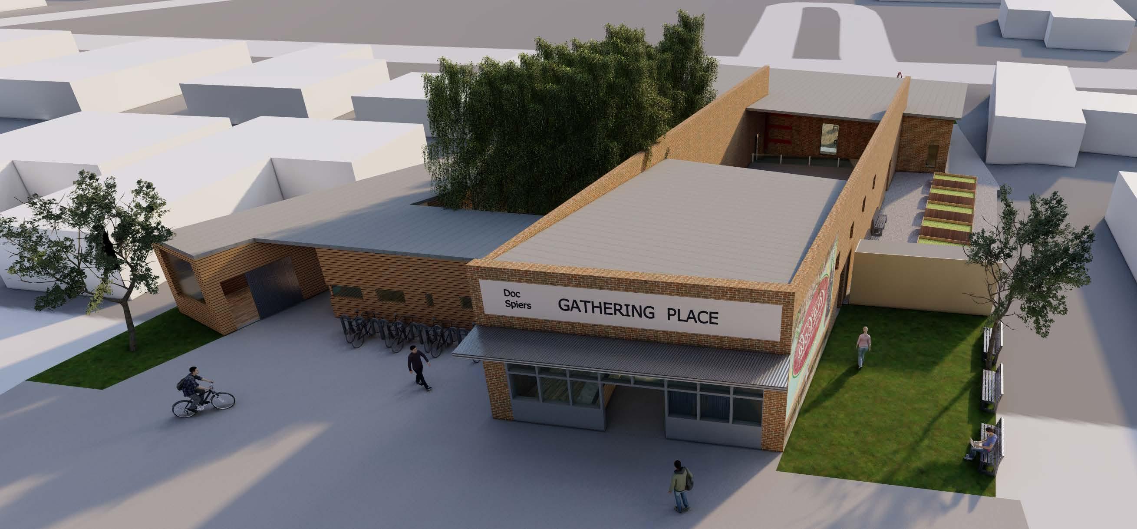
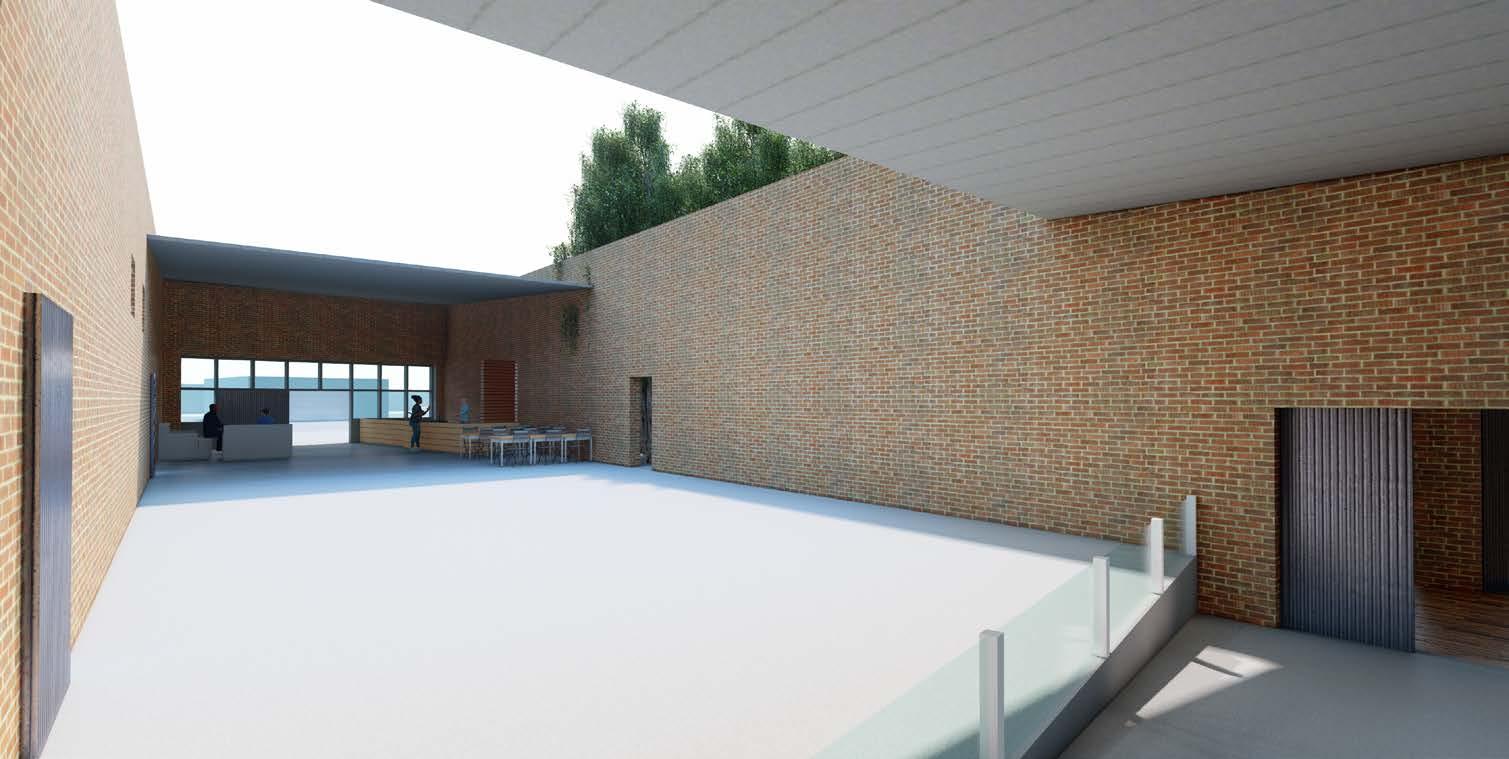
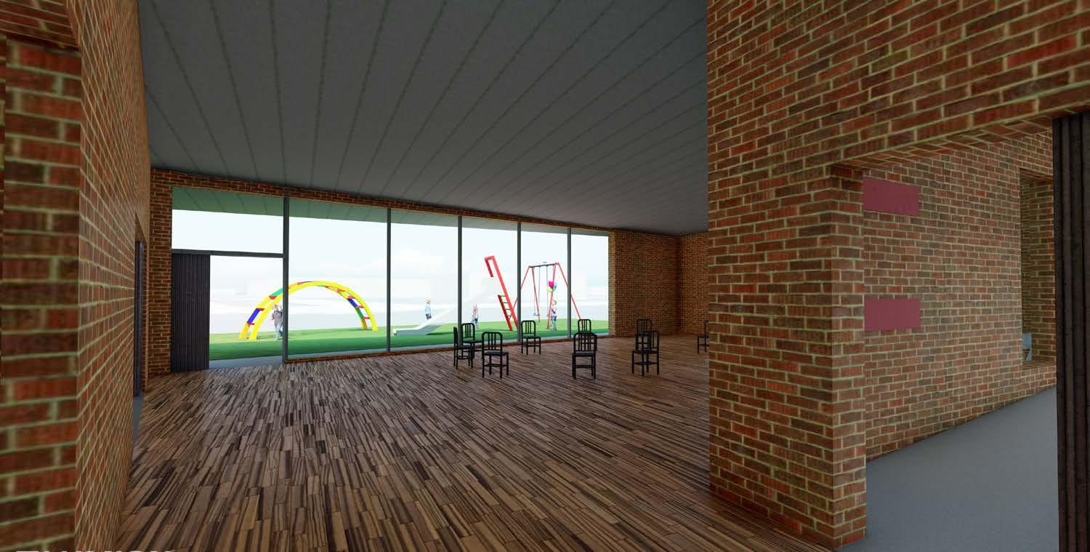
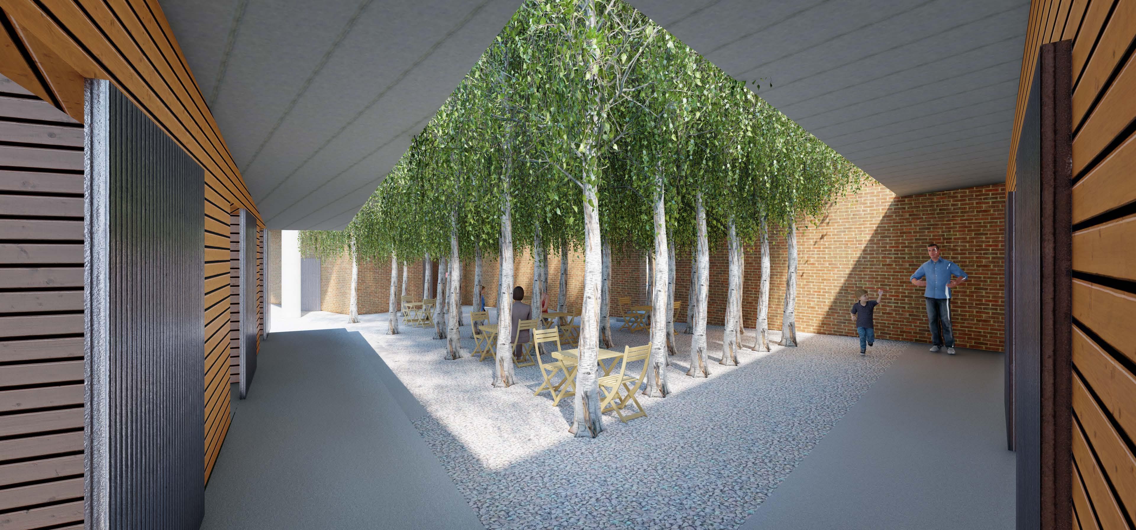
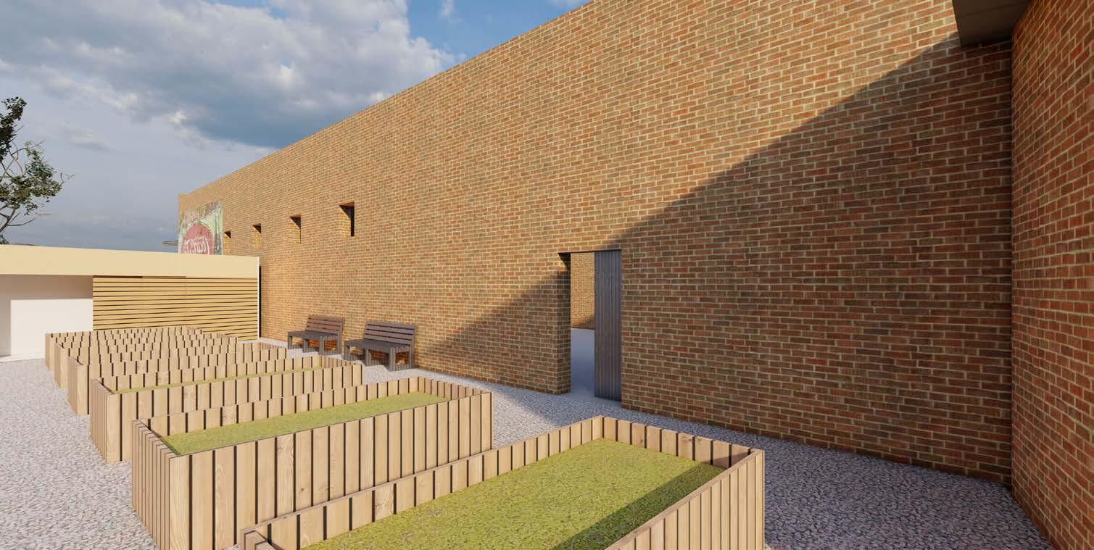
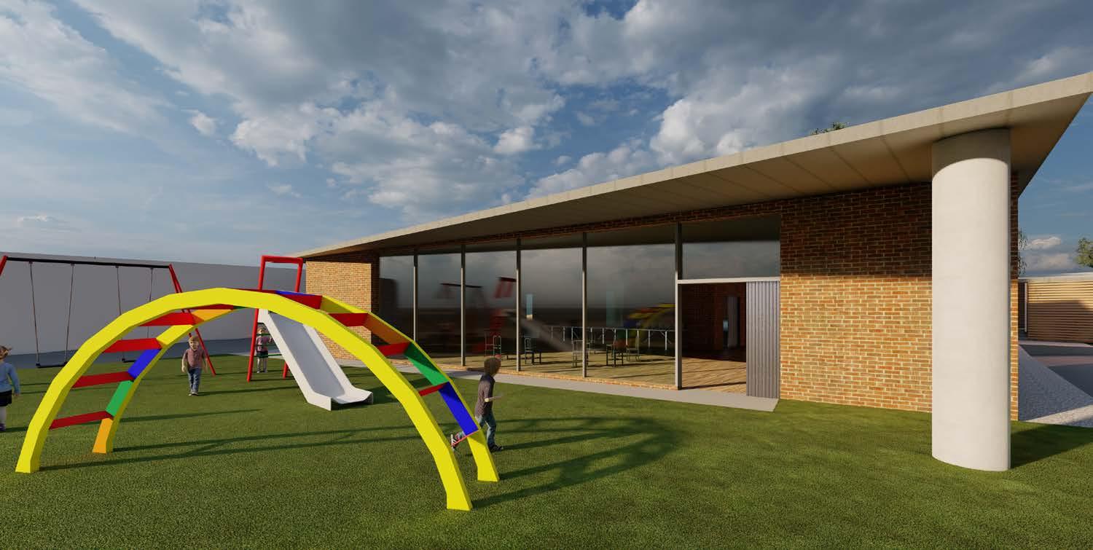
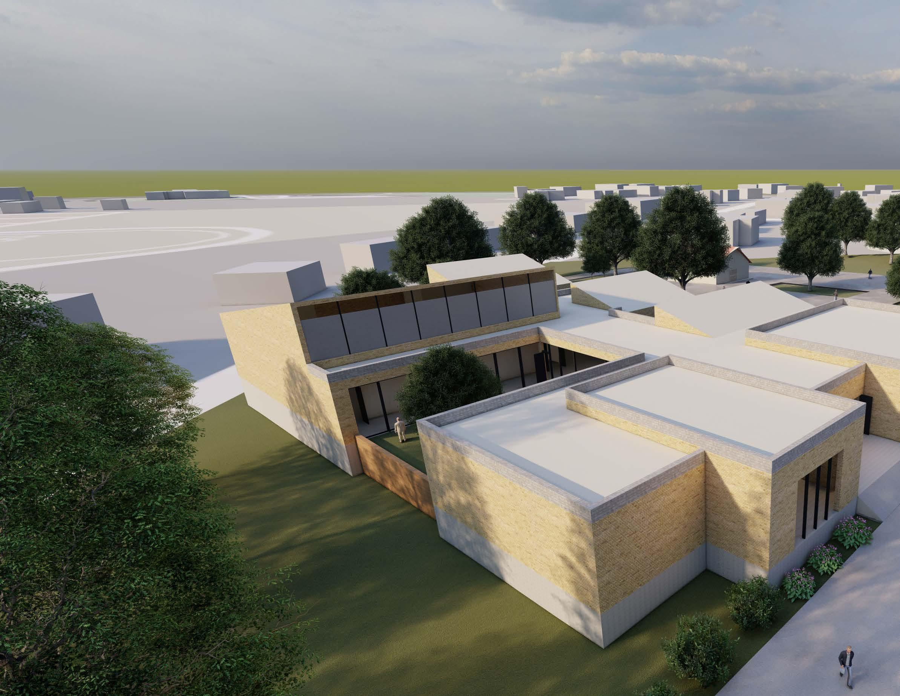
The task was to design a new building for OLLI. It required classrooms for the different types of classes that OLLI provided. A few examples are art classrooms, kitchens, and typical classrooms. Another major space that was required was an auditorium that could be flexible in use. The main concept behind this building was the exploration of creating intimate spaces for different types of students. Through, creating these spaces it will allow for different levels of intimate between the students at different levels. These levels would range from intimacy within the respective classes and intimacy at a larger scale.
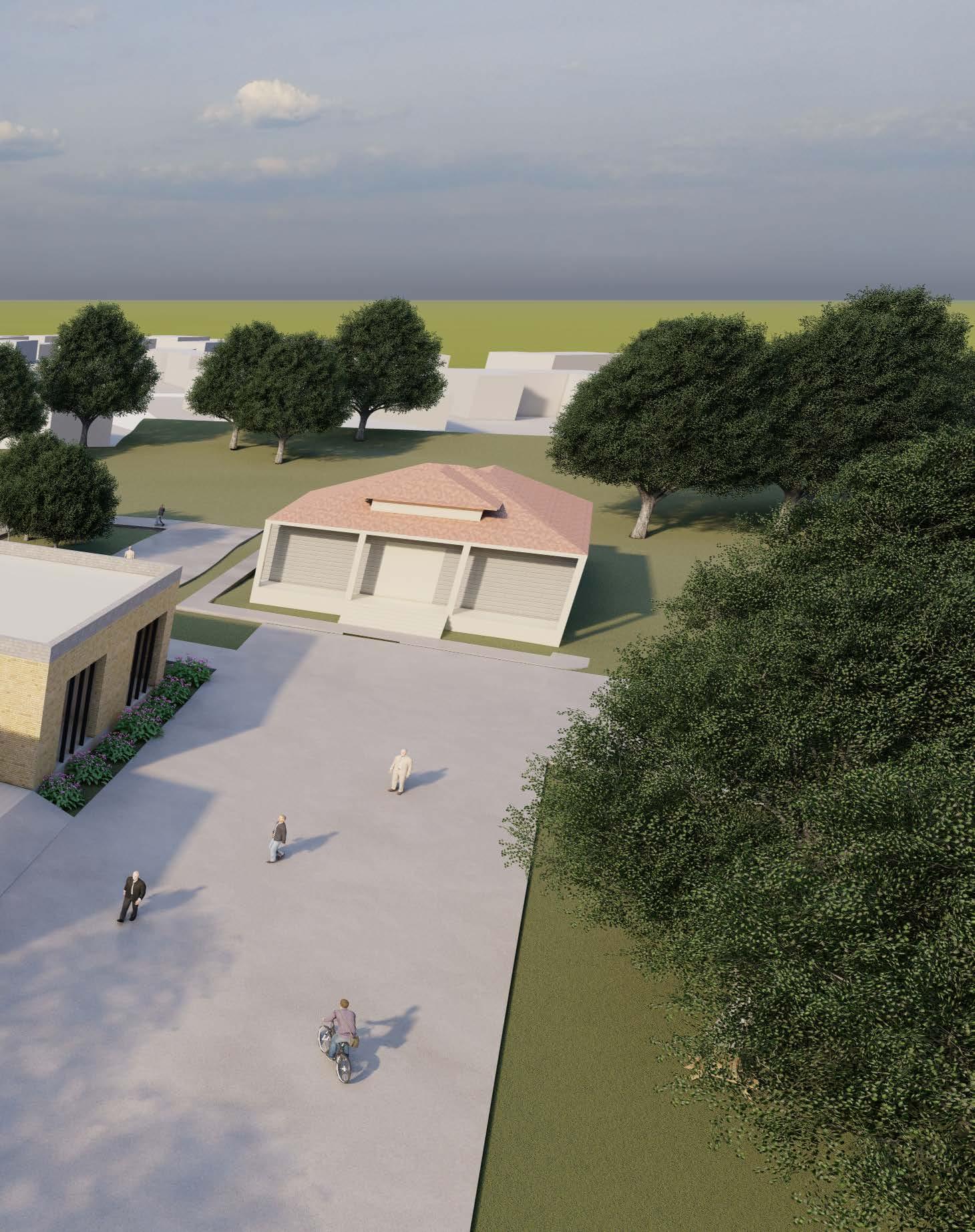
The diagram shows the spaces that were carved out in between the different classrooms . These spaces were turned into private courtyard spaces for the selective specialized classrooms. These spaces were created so that the different types of students would have a private space.
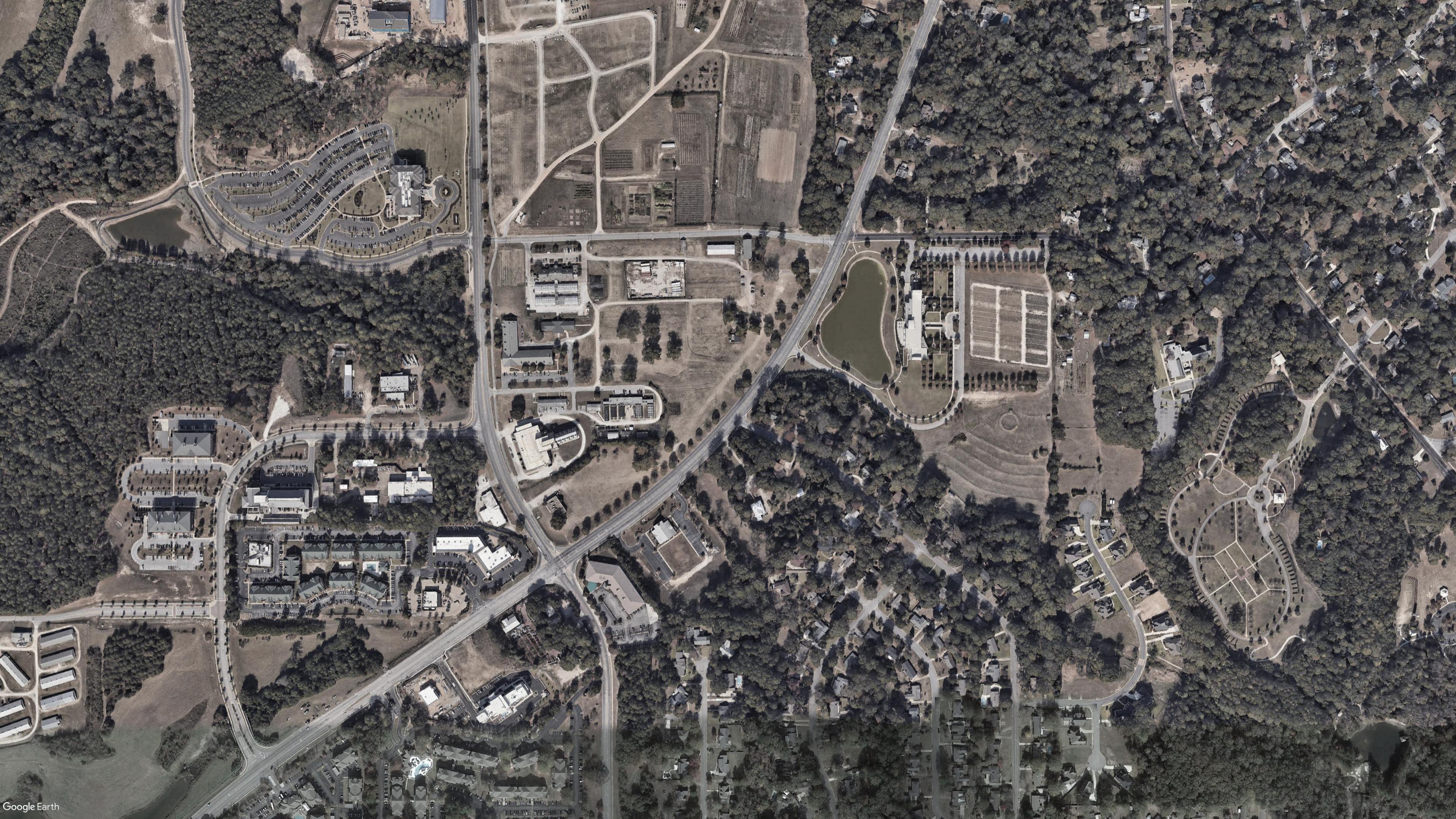
Section A 1/8” = 1’
Section A 1/8” = 1’
