portfolio
DYLAN BETTS
Contact
dylantownsendbetts@icloud.com (850) 803-6842
https://www.linkedin.com/in/dylan-betts/
IG: @into.themild
Philosophy & About
I believe in the densification of our urban environment in response to the looming climate crisis, utilizing vertical space for sustainable urban farms, parks and gardens. We need to create flexible, adaptive spaces for future uses we have thought of and those we haven’t. We need to increase biodiversity in cities, protecting and expanding green space through a research-driven approach that creates urban ecosystems modeled on natural ones and prioritizing the coexistence of human and natural ecosystems. Finally, I believe that architecture can be a vehicle for play, exploration, and imagination.
My work is thoughtful, experiential, spatially active and concept driven. It prioritizes public and community space at a neighborhood/human scale and encourages pedestrians. It reveals and reinforces cultural identities of cities and neighborhoods through research and storytelling - without these considerations architecture can be well executed but soulless. It seeks to provide a framework upon which others may express themselves. My professional experience includes multi-family, K-16, and Justice/Civic.
Education Undergraduate
University of Central Florida
Bachelor of Design in Architecture | June 2021
Associate of Arts in Architecture | May 2019
Major in Design in Architecture
Minors in Marketing, International Business
Study Abroad
Tilburg University, The Netherlands
Certificate of International Business
Employment
Winter Park Design - Architectural Designer
January 2024 - Present
DLR Group - Architectural Designer
July 2022 - January 2024
References
Tommy James, AIA
Professor of Architecture
UCF School of Visual Arts & Design
Email: tommy.james@ucf.edu
Cell: 772-538-5420
Ernesto L. Alonso, AIA, NCARB Professor of Architecture
UCF School of Visual Arts & Design
Senior Designer
DLR Group
Email: ealonso@dlrgroup.com
Aranya Mom, AIA, NCARB
Project Architect
DLR Group
Email: amom@dlrgroup.com
Brenna Milne, IIDA
Senior Interior Designer
DLR Group
Email: bmilne@dlrgroup.com
Cell: 850-766-2732
1
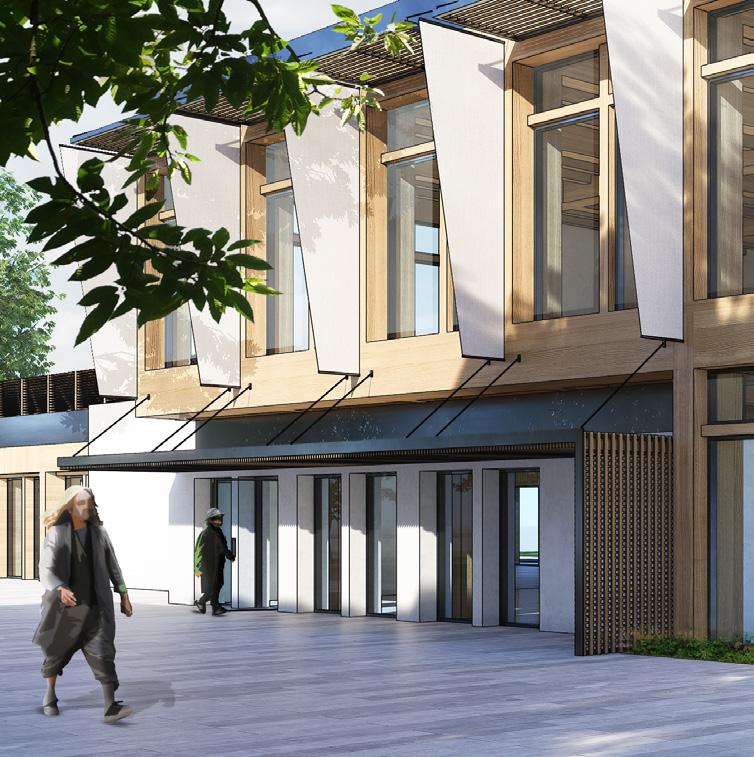
CREATING COMMUNITY
VI
9

SPACE & LANDSCAPE
V
13

UPDATING TYPOLOGIES
VIII
I. CREATING COMMUNITY
Location: Hourglass District, Orlando, FL
Year: Design VI
Instructor: Tommy James
Located four miles from downtown Orlando, this urban revitalization project takes place in the Hourglass District at the intersection of Curry Ford Road and Crystal Lake Avenue. The 242,000 sqft site is currently occupied by a strip mall set back from the street behind a parking lot. In a bid to increase economic activity, the city has designated a three-mile strip along Curry Ford Road from Bumby to Semoran as a Market Street. It plans to redevelop Curry Ford as a Complete Street, creating a more pedestrian friendly experience - activating the street edge, increasing the width of the sidewalks, and adding parallel parking.
In its vision planning process, the City stressed it’s desire to protect the existing character of the neighborhood, meet the long term needs of the residents, and provide opportunity for economic growth. Based on public input generated through a series of open forums, the city has determined three priorities for the redevelopment: improve building architecture, ensure the single family aspect of the neighborhood is protected and improve transportation systems to make it safer for pedestrians and cyclists. This project becomes as a placemaker by taking the existing strip mall, playing with its form, bringing it up to the street edge and re-imagining it as a ‘Market Square.’ It’s complimented by a large, community focused public park that acts as a gatherer for neighborhood residents and those who live farther afield, stitching the market together, and providing space for events and activities unique to the Hourglass District.


N. CURRYFORD CRYSTALLAKE
ORIENTATION
The intervention is oriented north-south along the less trafficked two-lane Crystal Lake Road. This activates the street edge along a shorter distance and opens up space to the west of the intervention for green space the community needs.
PERMEATE














The initial massing is sliced laterally to maintain the open character of the neighborhood, creating pockets of space encouraging people to enter the intervention from the street and the park to explore. This move turns three active edges into seven active edges and creates three public commons adjacent to the park for shared events and congregation.
ANCHOR





The three buildings anchor the park, providing a visually engaging landmark for its users. Within this context, the building on the street corner anchors the three masses and establishes a hierarchy for them.
WEAVE





Woven program brings multiple establishments together under a single roof. Following from precedent already established in the Hourglass District and borrowing from other successful Orlando institutions, this move along with the commons creates a communal ‘Market Square’ within the intervention and further diversifies the district from surrounding Main Street Corridors, driving traffic and increasing economic opportunity.

Building vignette plans.
1. PARK
The primary gatherer is the public park, driving traffic to the site. The park provides green space the community needs and offers opportunities to stage events. The Orlando Urban Bike Trail slices through the center of the park, dividing the green space in two and connecting it to the greater urban fabric. The park contains volleyball courts, outdoor exercise equipment, a kids park, outdoor seating, large open green space, dedicated food truck space, and an event stage.
2. GALLERY
Taking a predominant place on the street corner, the gallery anchors the intervention at the intersection of Curry Ford and Crystal Lake. The gallery’s main floor can be utilized for both exhibitions and events. The second floor is home to an additional gallery and a terrace sculpture garden. Like each of the three buildings, it features woven circulation, allowing access from three entry points which can be opened or restricted according to use. The gallery houses five small detached artist studios facing the park for resident artists.
3. MARKET
Sitting at the center of the intervention, the market offers residents of the Hourglass District a place to meet, relax, socialize, eat, and drink. This represents the core of the ‘Market Square’ concept, housing five distinct businesses; two restaurants on the first and second floors along with a tap room, a coffee shop, and Charlie’s Ice Cream - an already existing staple of the community. The market is accessible from all four sides of the intervention and is connected on the interior with woven circulation.
4. FITNESS
The fitness studio sits at the northwestern most corner of the site. It serves in conjunction with the park as a space for physical and mental wellness. The studio consists of a gym with access to outdoor gym equipment along the park edge, a mixed-use fitness studio on the second floor which can be utilized for wide range of classes from yoga to Pilates to Tae-Kwon-Do, and a bike retailer with attached workshop on the first floor facing the street.
GALLERY DESIGN
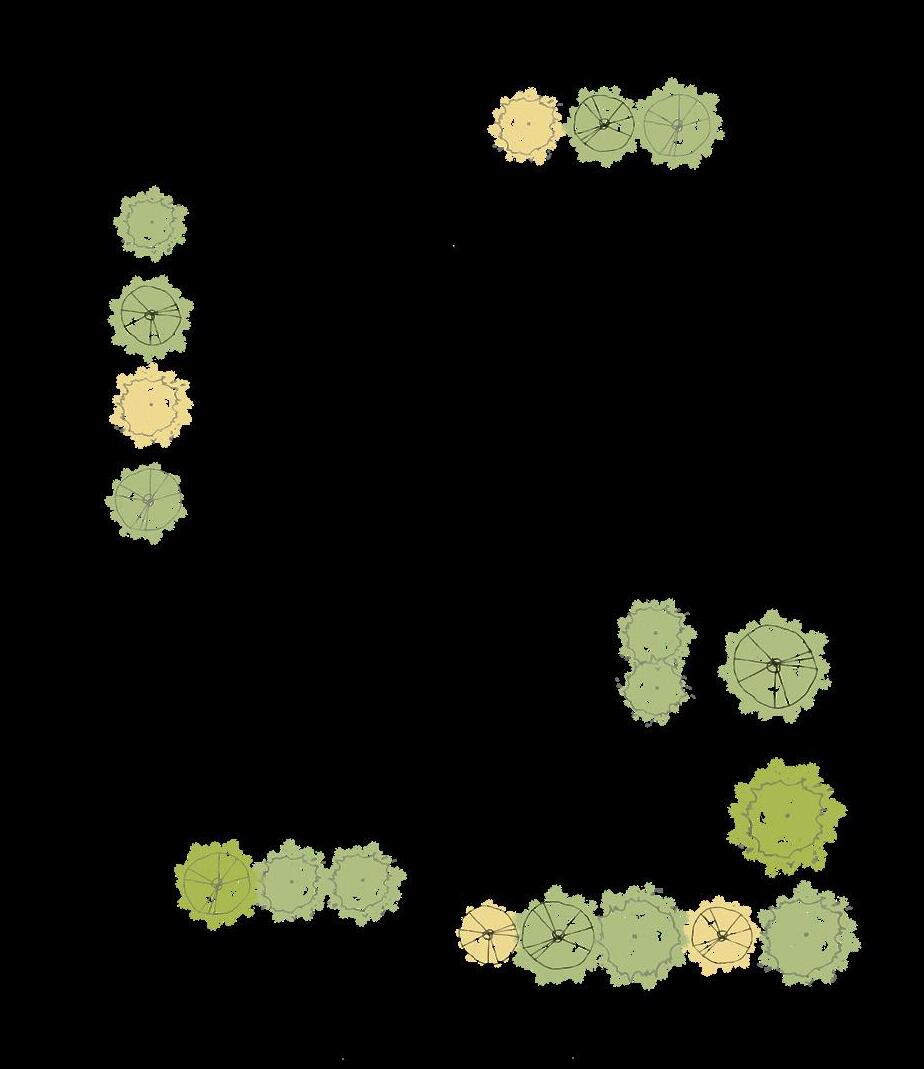
The design of the gallery is generated by it’s role as a flexible, mixed use space. It functions as a gallery but also as a space for speakers, workshops, classes, exhibitions, and other events. The building is accessed from the west along Crystal Lake and from the north along the public common. During normal operating hours, access from the commons

directs occupants to the check-in counter in the entry foyer but during events, operable partitions can be opened to allow direct access from the commons to the main floor, creating a single fluid space. The main floor hosts two rows of demountable partitions that can be configured for exhibitions or removed completely to create open space for speakers
and workshops. Five artist studios sit detached from the gallery on eastern edge of the intervention with view into the park, semi-screened by trees and vegetation. The second floor hosts an extended gallery floor, storage spaces and an exterior sculpture garden with views both into the commons and the park.
BUILDING LANGUAGE


Metal Coping
Cross Laminated Timber Roof Deck Assembly
Anodized Aluminum Canopy
Structural Cross Laminated Timber
Non-Structural Timber Post
Structural Cross Laminated Timber
8”x8”x16” CMU Block
Anodized Aluminum Canopy
3 5/8” Metal Studs
Permeable Louvered Slats
Aluminum Storefront System

Elevation Two | Partial elevation and accompanying wall section.
The intervention utilizes three design languages. A structural datum of exposed cross-laminated timber orders the building. This datum is screened in places by plaster facades on the first floor and fully expresses itself on the second floor. As it rounds the corners, the datum either anchors itself into large massings clad in perforated metal panel or grounds itself into the earth - bringing the scale of the second floor down to the street. The metal clad massings bind the first and second floor
Non-Structural Timber Beam Concrete Footing Backer Rod, Sealant & Shim
into a single element. On the first floor, the datum is screened in moments by permeable (punched through) or impermeable plaster facades that push and pull on the street edge, creating pockets of space to rest while the second floor expresses itself overhead and captures the street below. The punched through facades are in turn screened by wooden louvers, changing the character of light entering the space. The contrast between the screened views on the first floor and the free and open views on the second floor
creates a tension from the street designed to draw the occupant into the building to explore. The wooden louvers are informed by the language of surrounding buildings such as Foxtail Coffee and Hourglass Brewing. They see further use in the brise soleil that reach out from the building to capture the street. CLT was selected as a complimentary material to this existing language, as well as for its sustainable properties, warm, inviting tones, and personal scale that would be missing in a steel structural datum.


THE MARKET SQUARE
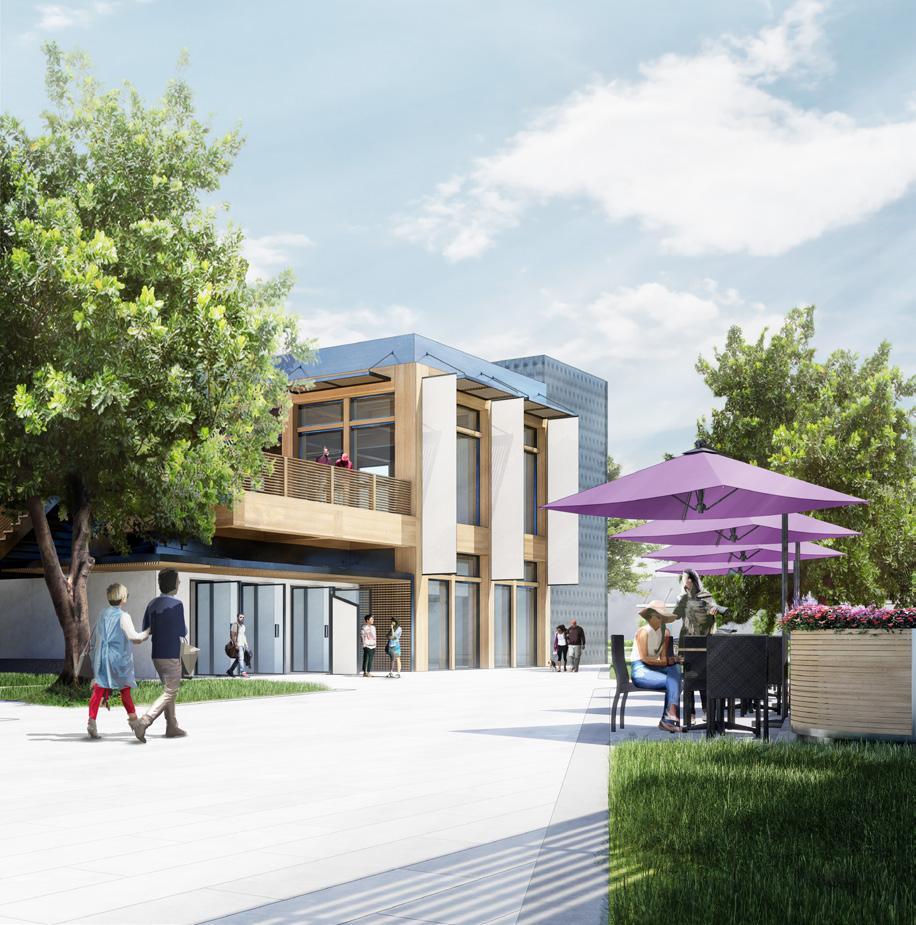



The Market Square was developed by using permeate to create three public commons and weave to break down rigid programmatic boundaries. These two strategies generate the spirit of the intervention, creating active shaded circulation with places to stop, rest, and gather while knitting together the street and the park. Events may be staged in the park, in the commons, or in the buildings.
Events may be hosted individually by businesses, together as a collective of businesses, or by the neighborhood at large. Each establishment has the option to activate the architecture to participate in or withdraw from events on the commons, yet events inherently involve each member of the intervention. End users are exposed to multiple establishments, whether participating in the event or not, increasing brand awareness for tenants and driving economic activity. Community bonds are strengthened and a unique identity develops for both the tenants and the Hourglass District as a whole. The site takes on a public, market-like atmosphere. Future development could see the closing of Crystal Lake Avenue to through traffic for large events like farmer’s markets.
II. SPACE & LANDSCAPE
Location: New Smyrna Beach, FL
Year: Design V
Instructor: Ramona Samali
The Atlantic Center for the Arts consists of a series of artist studios, living and eating quarters, and performance spaces. The redesign of this campus centers around the re-creation of four studios derived from key terms expressing the essence of these spaces. Silence, translation, kinetics, and observation correspond respectively to a music studio, a glass blowing studio, a dance studio, and a presentation gallery.
Landscape analysis focused on the coastal wetland marshes - an ecosystem second in biodiversity only to the rainforest of the Amazon. This landscape expresses a profound density through both flora & fauna and its rich, constant engagement with the senses. The organization of the studios around a central void draws its inspiration from the experience of moving alone through the wetland marsh, pressed in on all sides by the constant presence of the landscape.
Glass blowing is an ancient art. It involves the twisting, molding, and shaping of a molten mixture of sand into a colorful, delicate work of art. It is a process of translationtaking something from one form and turning into another. The glass blowing studio itself is a testament to the work produced inside. Embedded into a small rise, the form of the studio compresses and expands as it transforms up the slope, breathing in and exhaling again as it merges workspace, living quarters, and a classroom in a graceful vertical translation.



COLLISION OF FORMS


OBSERVATION
STUDIO DESIGN

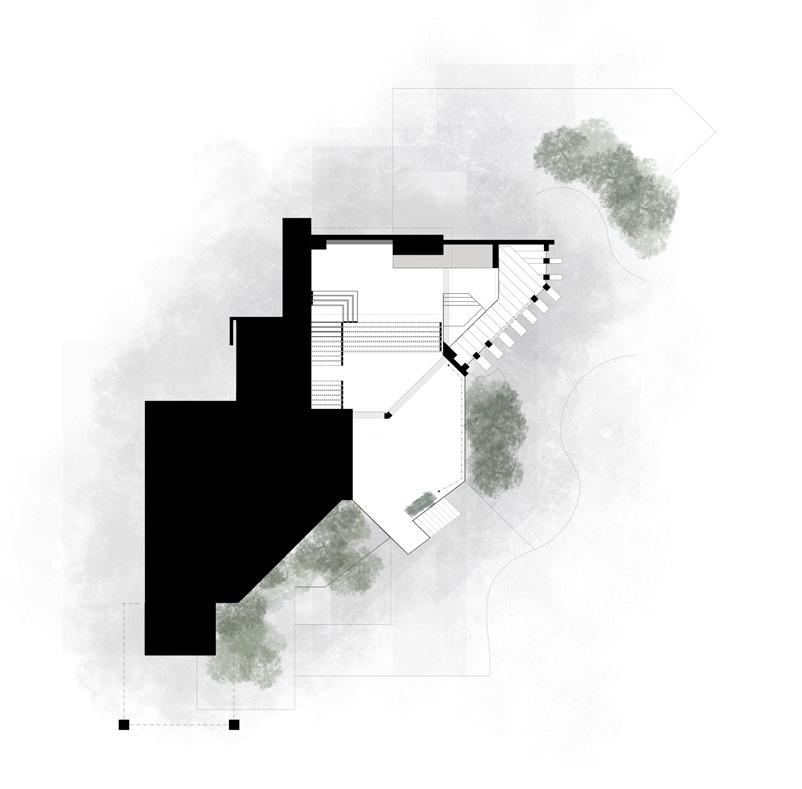


III. UPDATING TYPOLOGIES
Location: Lake Nona, Orlando, FL
Year: Design VIII
Instructor: Matthew Johnson
This project is an exploration of new residential typologies in response to the pandemic. The adoption of remote and hybrid work models has changed the way Americans use their homes. This requires new spaces such as home offices and classrooms. Existing spaces are being occupied for longer by more people. Increased cost of living is making multi-generational households more common. These factors are straining residential spaces not designed for their current load.
The project was developed in two phases and designed around five themes - integration into the urban fabric, recognition and integration of the natural environment, adaptation of historical precedent, connectivity across soft boundaries, and re-evaluation of inherent residential typological requirements of collective and individual space. Phase one was the design of the mew - a public urban wetland adjoining the retention pond. Phase two was the design of a residence.
The mew was developed in response to site conditions, bounded to the west by a large retention pond and to the east by a nature preserve. In this kind of biome there is typically a natural progression as woodland gives way to a marshy middle ground extending into the water. Inspired by this archetypal biome, the mew facilitates the transitional progression from woodland to wetland to pond. Following a walking trail already on the site, it becomes public park, placemaker, and pedestrian main street while cultivating native flora and fauna in a way designed to increase the viability of the retention pond as an ecological feature. Behind the mew, plots are raised up upon a retaining wall separating the homes from the park. Plots are accessed either from the mew or via a street cut into the conservation zone, sitting apart from the intervention in respect for the action of the mew.




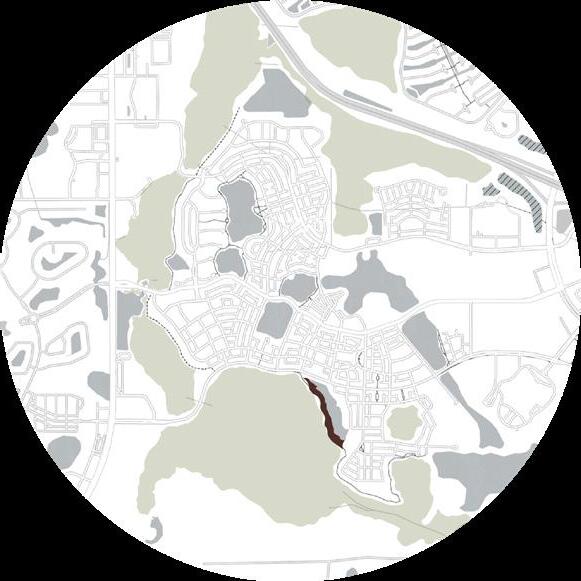




RESIDENTIAL DESIGN
Design of the home takes precedent from the Japanese Edo Period. Traditional Japanese homes were organized around a central hearth known as a washitsu that performed essential functions, acting as a communal gathering space, living room, dining room, and meeting room. The design takes this core idea and carries it forward, retooling architectural precedent in response to new conditions. The hybrid plan/section drawings are organizational concept sketches derived from precedent research. These sketches feature the importance of a central communal space and look to understand the organization of surrounding spaces. These drawings explore the form and character of individual and communal spaces, their connection to nature, and the liminal space that joins them.

THE WASHITSU
Two organizing factors combine to create the home’s layout - the washitsu and the level of privacy required for a space. Extruding to create a void, the washitsu retains its traditional role and serves as the core around which all other spaces are organized. Privacy determines the placement of spaces around the void. Four levels of privacy exist within the home - public facing, communal, semi-private, and private. The washitsu visually links semi-private spaces to each other and to the communal space through its void, linking the family while maintaining private working space. Traditional washitsus were screened by paper paneled doors called Shoji. This partial obscurity is carried forward into the modern typology through suspended wood paneling obscuring circulation and private space. The circulation sits in between private space and the washitsu, offering itself as a boundary augmented by the suspended panels, allowing for a cursory awareness through the gaps around the edges while providing more privacy than translucent paper film. The panels frame views into and out of semi-private space, providing denial and reward.
LEVEL ONE PRIVACY DIAGRAM

LEVEL TWO PRIVACY DIAGRAM
LEVEL THREE PRIVACY DIAGRAM
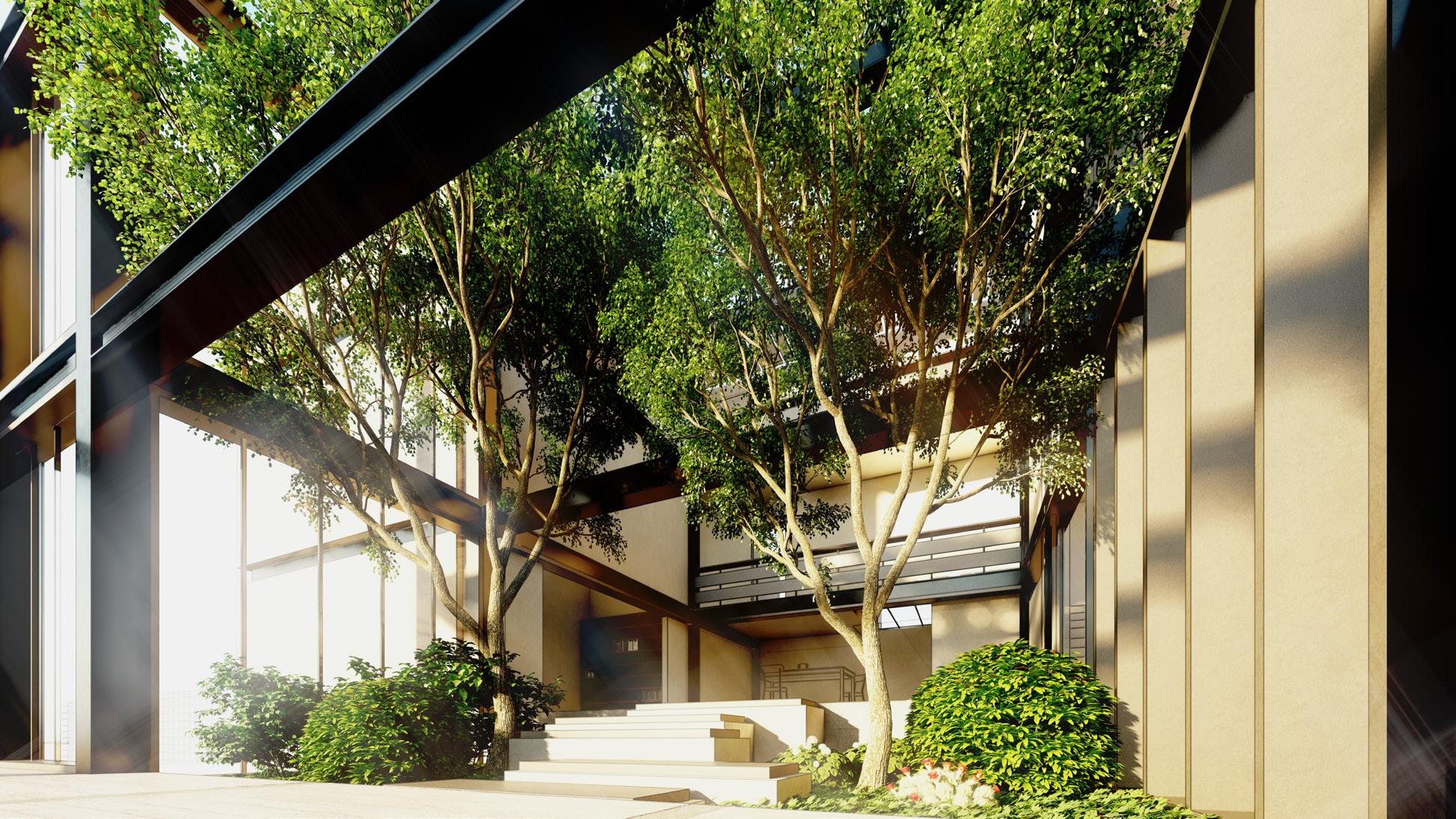
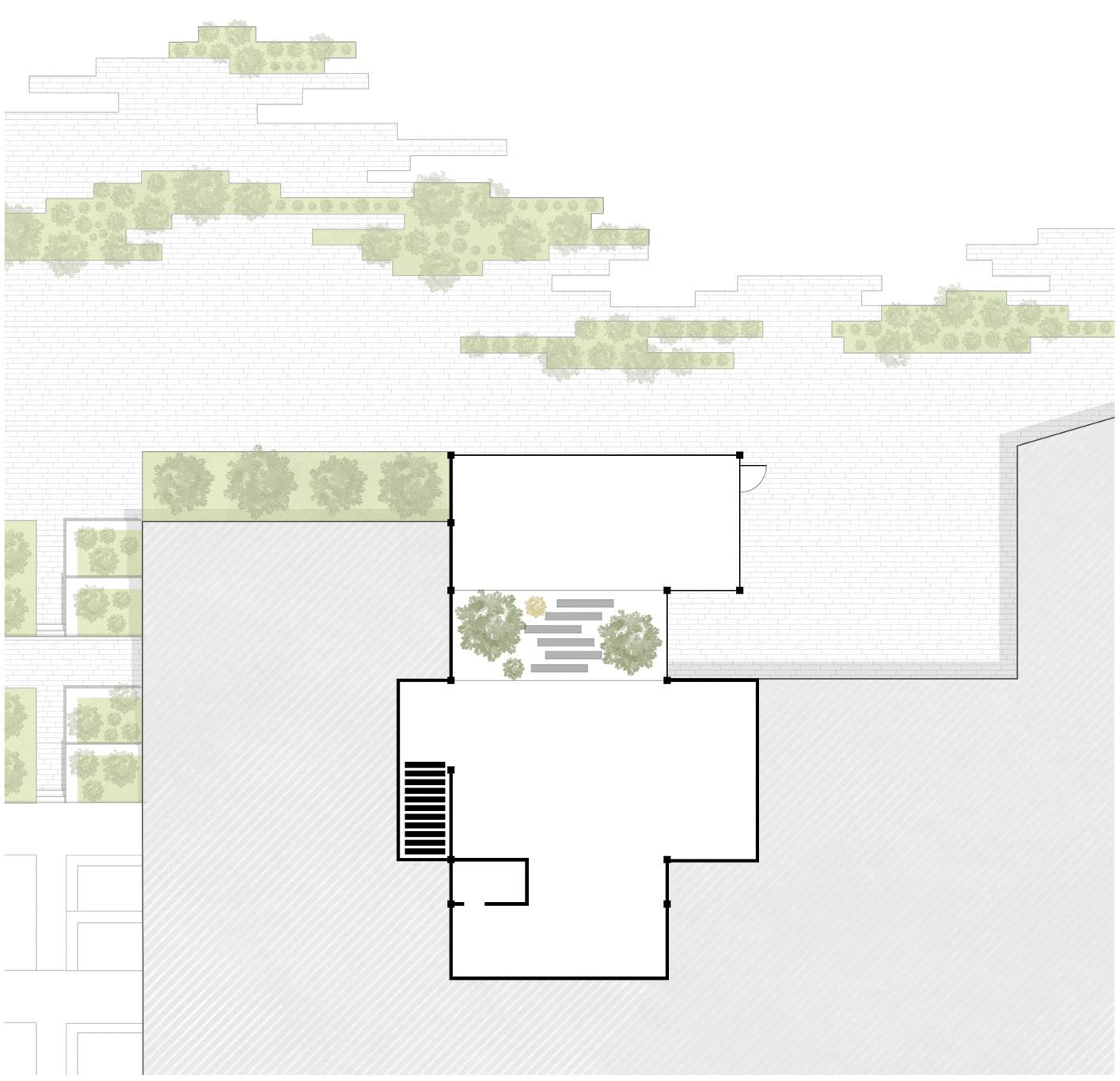
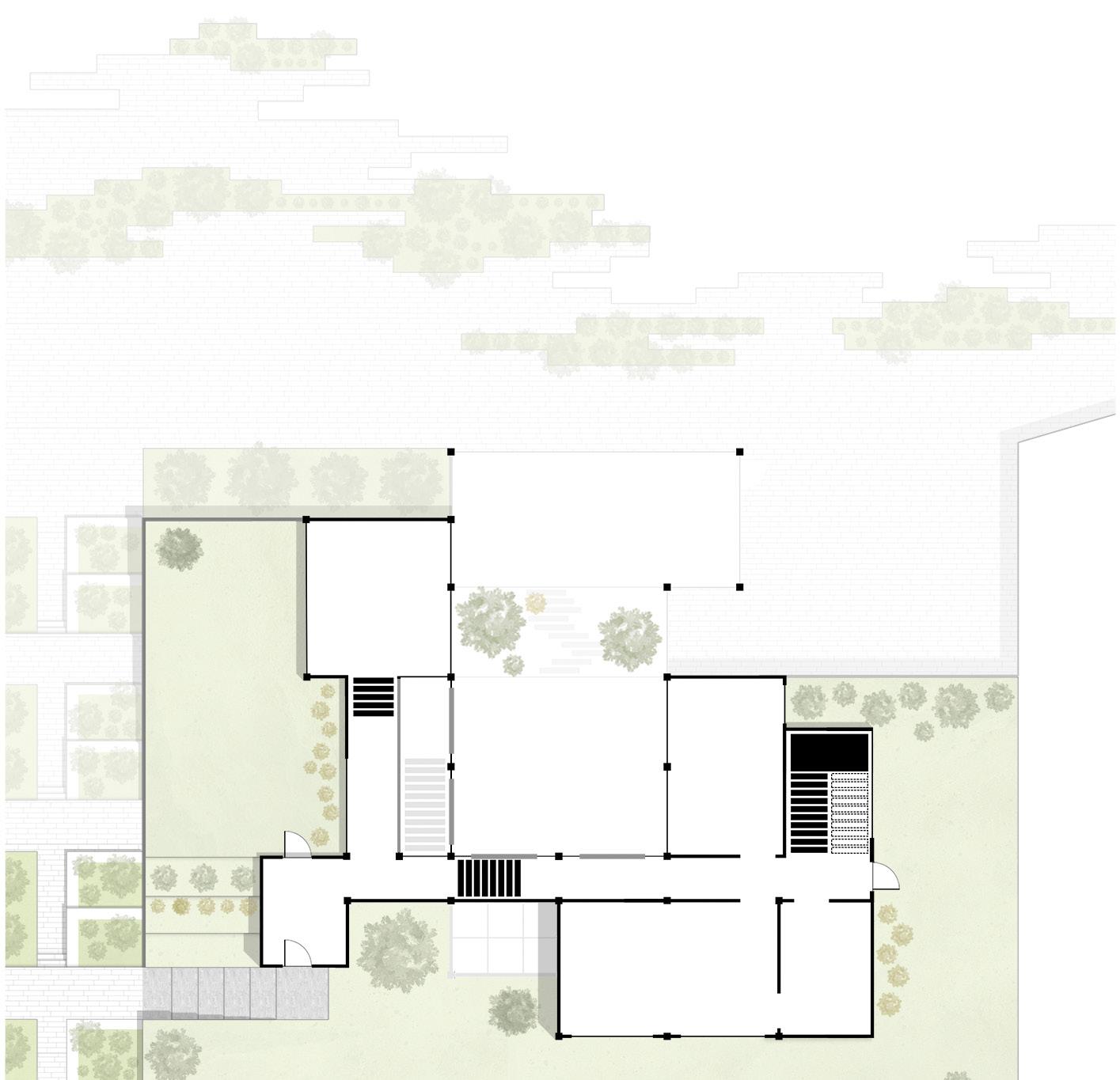

LEVEL ONE & MEW PLAN
LEVEL TWO & MEZZANINE PLAN
THREE PLAN
The workshop is the home’s public facing component. In addition to being a workshop, it functions as a classroom and a gathering space for friends and neighbors. It mimics the mew in its function as a transition, straddling the boundary between public park and private home, blending the two. Through its transitional nature, it both draws the public sphere into the home and extrudes the home into the mew, making the home seem larger in response to increased strain on spaces.
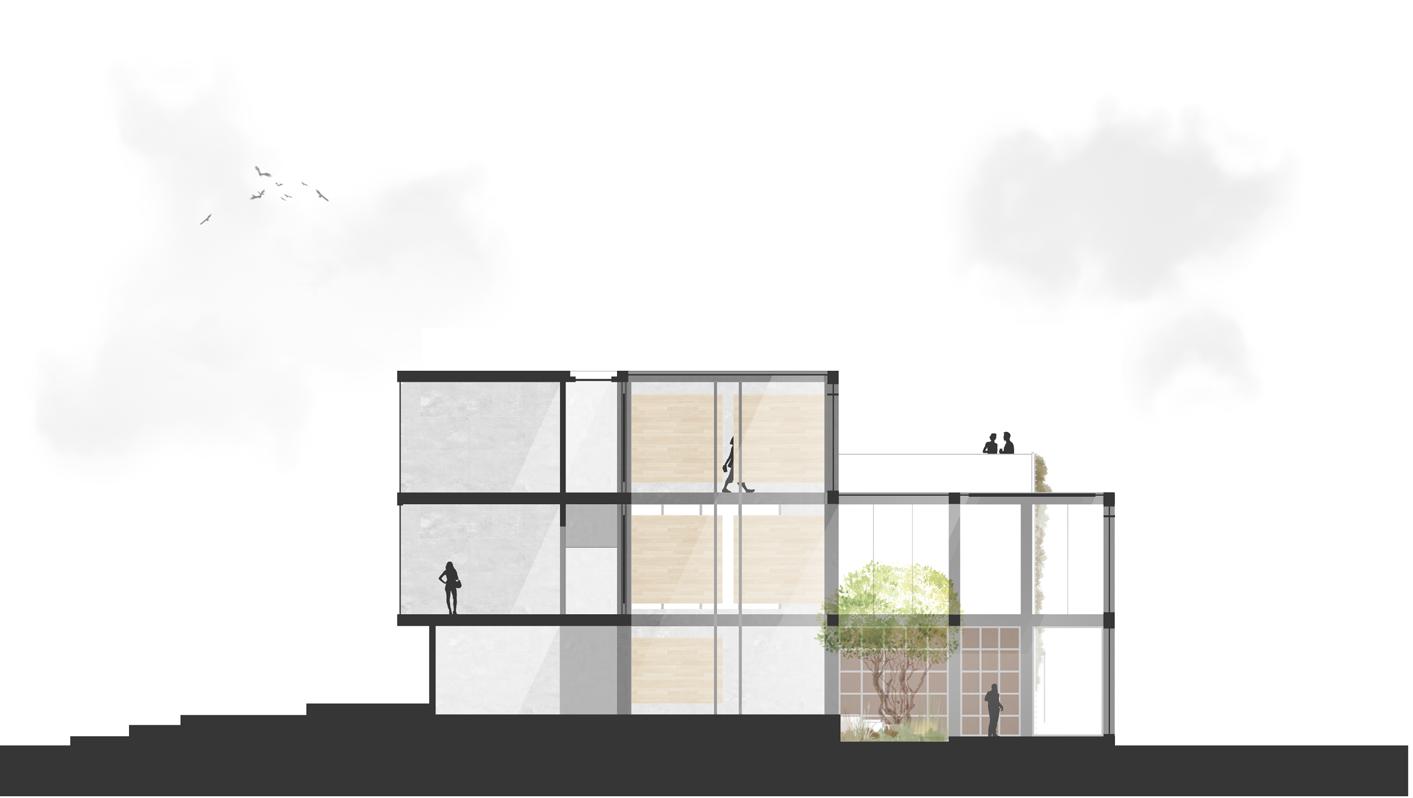


THANK YOU
