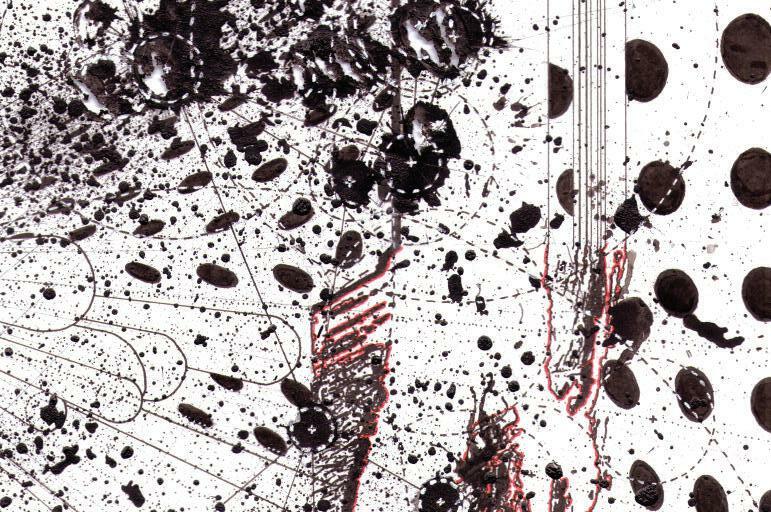

A Collection Of Work
By Dylan RundleBIO
Dylan Rundle is an Architectural designer and multidisciplinary artist originally from Pittsburgh. Now working and living in Cleveland, Ohio.
While Studying Architecture at Rensselaer Polytechnic Institute, he received a minor in studio art, and his graduating thesis was nominated for the Harriet R. Peck Prize. His work has been published by Dezeen and featured in an AD (Architectural Design). He has exhibited in Ohio and Montreal.
Dylan is currently working towards licensure in architecture as well as performing freelance design work and focusing on his artist practice
Be curious forever.
CONTENTS
The Hemotheque

2021-22
The Iris
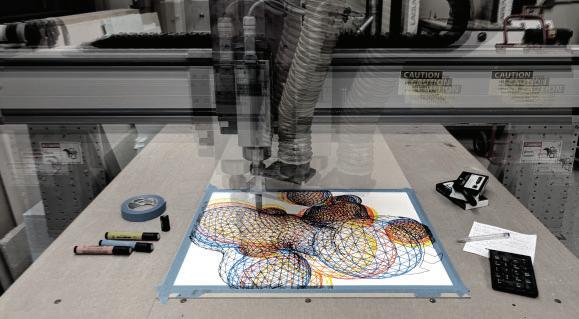
2019-20
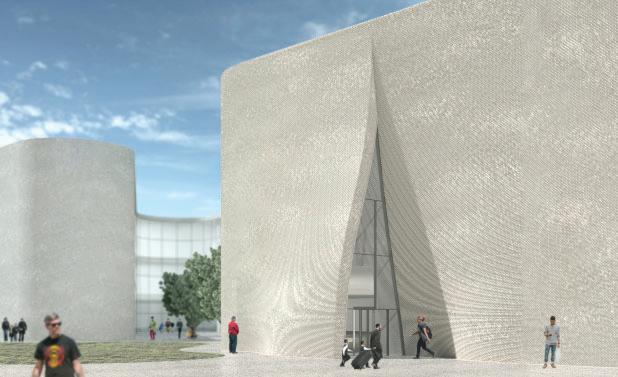
Cerement

2021-22
Artist Practice
2020-22
THE HEMOTHEQUE






THE HEMOTHEQUE
Library of blood.
We are living in an information crisis. All physical and digital institutions for media consumption apply bias via the acquisition, taxonomy and dissemination of the collection. In days past and present, knowledge is an instrument of both theoretical and physical war. The conflict that controls the circulation of information cannot be fully democratized through

architecture. However, society’s relationship with media can be speculated on through poetic and critical architecture. The Hemotheque, or the library of blood, is an autonomous antiinternet that disperses knowledge. The mosquito-like hive pollinates media between locations of literacy disparity. These aesthetics are allegorically driven by parasitism, autonomy, and fear.





Literacy. Not determined by test scores, but rather by the amount of nearby content readily available for reading. Cities above the population of 250k are evaluated in Figure X for over 10+ years and are evaluated based on number of libraries, bookstores and newspapers that are circulated in the city. Cities with the greatest negative trend like Virginia Beach, Tampa, Baltimore, San Jose could be in need of some kind of intervention. Starting with Seattle, the top 12 cites have been stably top ranked for over a decade, while other locations are far more turbulent.




















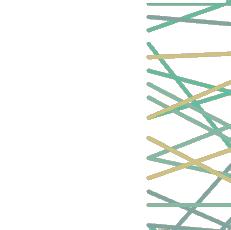




























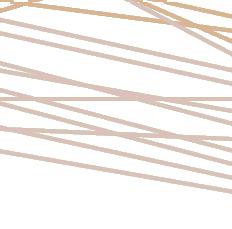
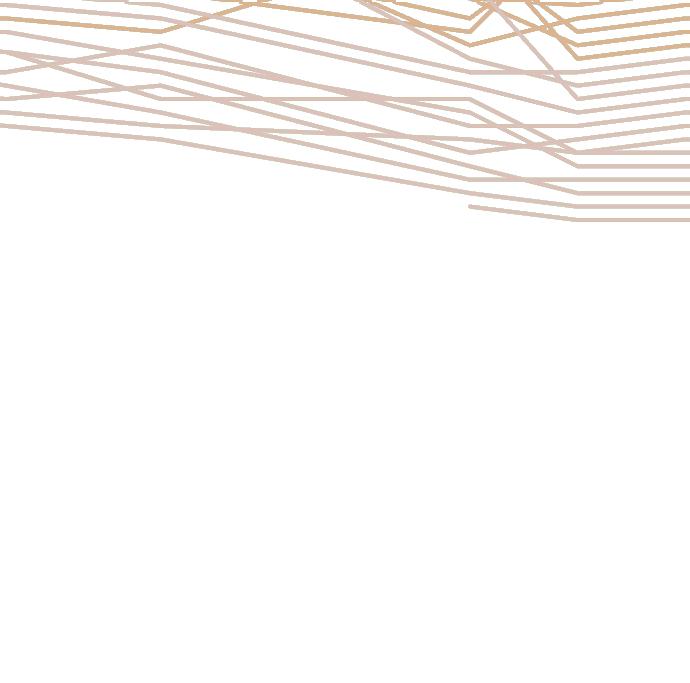













CEREMENT


CEREMENT
Pleistocene Research Center for the Friesenhahn Cave
The sacral archaeologic qualities of the Friesenhahn cave site are deserving of reverence and protection. Therefore, the Pleistocene Research Center serves as a medium between the suburban anthropocene and the previous epoch, whilst delicately maintaining a temporal veil between the two worlds.
A series of field and border conditions invite guests and researchers alike to traverse 25,000 years into the past. The metaphysical journey across eons is simulated and symbolized through the pathways and thresholds along it- mentally preparing all who wish to dissolve suburbia into periphery and enter the paradigm where darkness is a

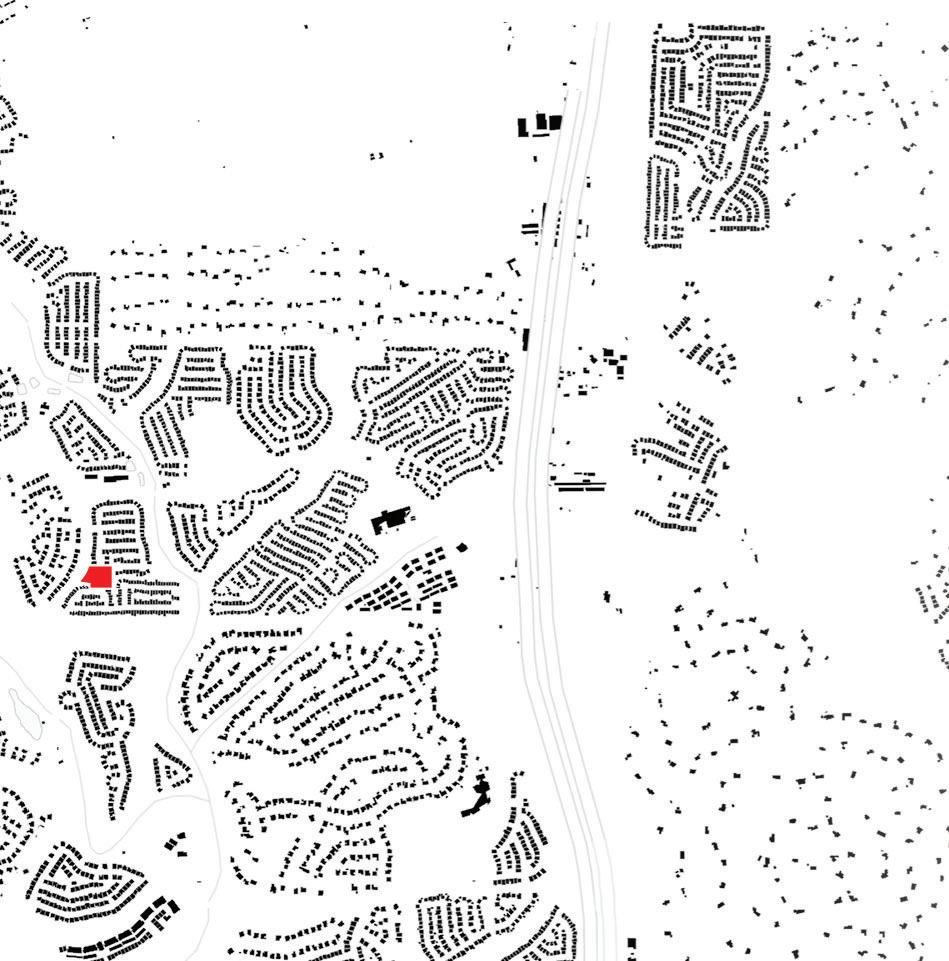

medium of vision and the stone of deep time undulates and folds like fabric. The passage is as follows:
Begin in a soluble suburbia
Pass through an anthropomorhic ecology
Dip into darkness and constriction
Bypass the temporal veil
Walk an exponential degression of time
Reach geologic attunement
Chinquapin oak greets visitors to the archaeological site. The oaken alley thrives off of the limestone rich soil, and prevents further erosion to the kvarst topography. This space is a transition from the built environment to the natural one.
A walkway of stone leads to the mouth of a landscape that rises above darkness. Each step towards the underpass reveals a wall of cloth obscured behind the vegetation. The veil appears to delicately protect something precious that lies beyond it.





A mere seen feet above, the veil of fabric eclipses the ceiling and mutes the rays of the Texan sun. The walls are a rough black stone, and the ground, expressionless dirt. Here is your taste of the underland, where the senses slow in the inky blackness; where retinal time supersedes perceived time.
Light spills from where the veil dips towards the ground and the ceiling rises to reveal a courtyard. An rising slope of wooden decking carries you above the landscape.

Within the courtyard is a sweeping gesture of earth and gravel which leads to what must be the Freisenhahn cave entrance. The path narrows in an exponential fashion, mirroring our own perception of time as we age.
Now at the mouth of the Freisenhahn Cave, the edges of the exponential approach have transfigured into lines that are nearly parallel.
Surely this is what it is like to be a fossil, looking back upon the research center and witnessing the landscape melt and fold as every second of deep time rushes by. Waiting to be unearthed by a terranaut and carried into the future.
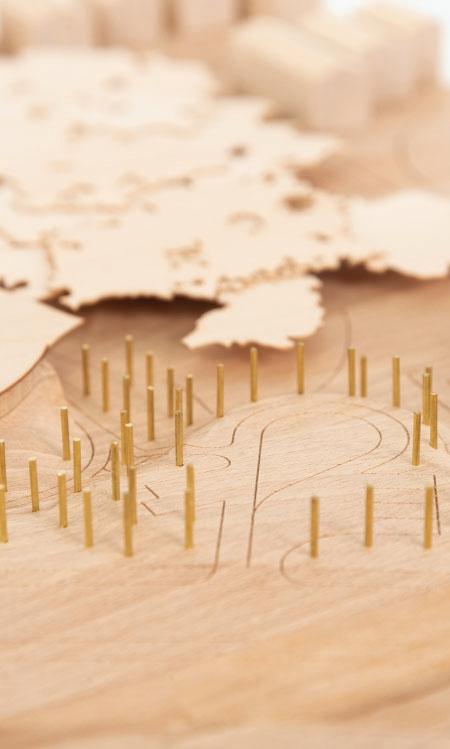















Progression of Materials and Knowledge
1. Modern Cave Entrance
2. Outdoor Screen Washing Station
3. Lab
4. Library
5. Archive



6. Visitor Center
7. Classroom
Management and Research Program
A. Offices
B. Kitchen / Communal space
C. Sleeping Quarters
Architectural Elements


D. Chinquapin Oak
E. Corten Security Wall and Gate
F. Fabric Veil

G. SPZ
H. Ashe Juniper
I. Cantilevered Shader
J. Elevated Wood Decking
K. Stone Pavers
L. Gravel
M. Earth
N. Lightweight Shader (supported by above ground footing)
THE IRIS


THE IRIS
The muscle that controls our exposure to every day experiences.
Troy, NY, a city situated across the Hudson River from the state’s capital. Downtown Troy lacks a place to buy groceries, efficient public transportationW, or a public park.
This 100k square foot complex contains a market, terminal light rail train station to Albany, Bus stop, venue space, winter garden, and waterfront park with subterranean parking
The massing is derived from
subtractive cones of vision that align with the urban circulation. Within these projections, the building does not occupy visual space. As a result, the building recedes from view and gives room for the condensed urban environment to breathe.
River Street laterally cuts through the site in order to increase both Automobile and pedestrian circulation in the area, and give access to the long term Subterranean parking lot and the short term parking lot.









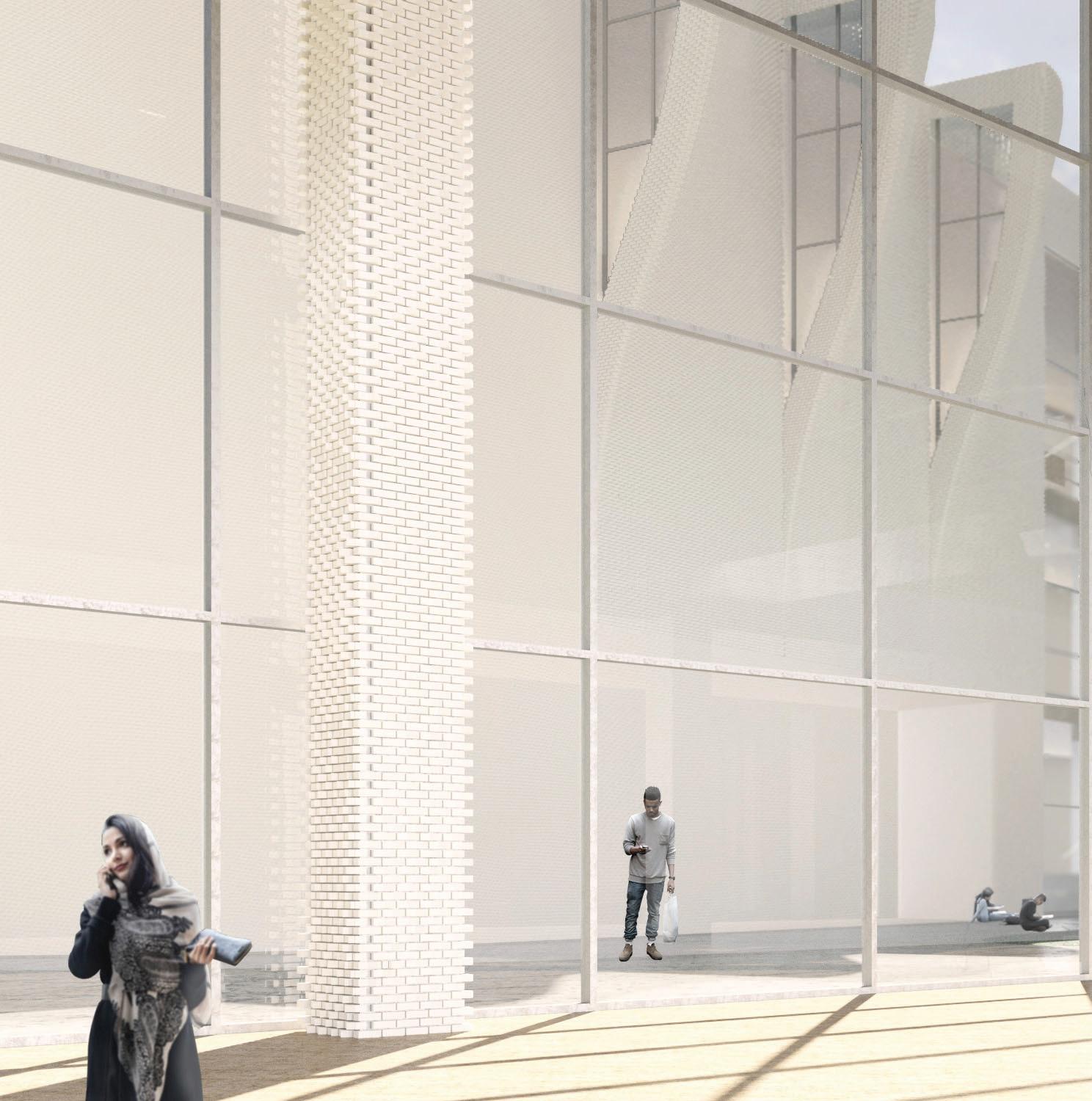

1) 1.125” x 2” x .625”
1/16” THICK FOLDED STEEL CASING
2) 1” x 1” x .5”
TAPPED ALUMINUM
LEVELING BLOCK

3) 1/4” - 20 x .25’’ x 2”
HEX HEAD STEEL BOLT
4) 1/4” - 28 x 1/16” x 12” THREADED STEEL ROD
5) 6 - 32 x .125” x 5/8”
CUP POINT SET SCREW
6) 1/4” DIA x .5”
TAPPED ROTATING CYLINDER
7) 1/4” - 28 x 1/8”
STEEL SQUARE NUTS

ARTIST PRACTICE


ARTIST PRACTICE
I aim to make formal drawings that both analyze geometric phenomena and liberate the bounds of the architectural drawing. Through means of 3D modeling, post digital print making, drawing, collage, and coding, These drawings challenge the discourse of design through conception, function, medium, and methodology.
Traditionally, the architectural drawing serves as a precise set of instructions for constructing the object which the drawing represents. Within the bounds of
this framework, the scope of the architectural drawing remains narrow, and pragmatic. Removing the intent to construct a drawing serves as a creative catalyst. Architectural representation has the potential to be imbued with poetry, charged with narrative, and uncoupled from reality, as a means of ridding the constraints that universally grip the practice, such as Euclidean space, gravity, and human scale.












