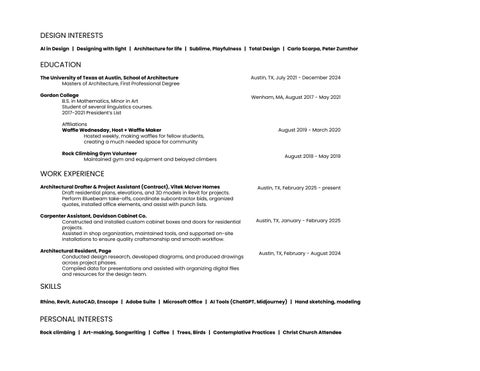Dylan Rosato
dcrosato@gmail.com
P 817.209.7671
REFERENCES
Reece McIver
Matt Vitek
Vitek McIver Homes
3303 Northland Dr , Austin, TX, 78731
Work: 325.636.3605 (Reece) 806.548.0168 (Matt)
Email: reece@vitek-mciver.com matt@vitek-mciver.com
Todd Davidson
Owner, Davidson Cabinet Co.
Austin, TX, 78701
Work: 713.725.6079
Email: todd@davidsoncabinetco.com
Josh Coleman AIA, LEED AP
Principal, Page
400 Cesar Chavez St STE 500, Austin, TX, 78701
Work: 512.472.6721
Email: jcoleman@pagethink.com
Cisco Gomes, AIA
Professor of Architecture, UTSOA
Founder and Principal Architect of Gomes+Staub
PO Box 7186, Austin, TX, 78713
Work: 512.232.0879
Email: fgomes@utexas.edu
DESIGN INTERESTS
AI in Design | Designing with light | Architecture for life | Sublime, Playfulness | Total Design | Carlo Scarpa, Peter Zumthor
EDUCATION
The University of Texas at Austin, School of Architecture Masters of Architecture, First Professional Degree
Gordon College
B.S. in Mathematics, Minor in Art Student of several linguistics courses. 2017-2021 President’s List
Affiliations
Waffle Wednesday, Host + Waffle Maker
Hosted weekly, making waffles for fellow students, creating a much needed space for community
Rock Climbing Gym Volunteer
Maintained gym and equipment and belayed climbers
WORK EXPERIENCE
Architectural Drafter & Project Assistant (Contract), Vitek McIver Homes
Draft residential plans, elevations, and 3D models in Revit for projects. Perform Bluebeam take-offs, coordinate subcontractor bids, organized quotes, installed office elements, and assist with punch lists.
Carpenter Assistant, Davidson Cabinet Co.
Constructed and installed custom cabinet boxes and doors for residential projects.
Assisted in shop organization, maintained tools, and supported on-site installations to ensure quality craftsmanship and smooth workflow.
Architectural Resident, Page
Conducted design research, developed diagrams, and produced drawings across project phases.
Compiled data for presentations and assisted with organizing digital files and resources for the design team.
SKILLS
Revit, AutoCAD, Enscape
PERSONAL INTERESTS
Austin, TX, July 2021 - December 2024
Wenham, MA, August 2017 - May 2021
August 2019 - March 2020
August 2018 - May 2019
Austin, TX, February 2025 - present
Austin, TX, January - February 2025
Austin, TX, February - August 2024
Rock climbing | Art-making, Songwriting | Coffee | Trees, Birds | Contemplative Practices | Christ Church Attendee
PERCH: Middle-Density Housing Fall 2023, Collaboration with Nate Albers | San Francisco, CA
PERCH consists of three small towers forming a ‘suburban village,’ each unit having an outdoor entrance and private outdoor space. A ground floor plinth is established, aiding in exterior circulation and maximizing ground floor space by enclosing private yards.
This plinth is dissolved, creating spaces formed by concrete walls connected by curtain walls, allowing ample light and fostering a communal fabric among units. Above, CLT serves as both structure and finishd surfaces. Window placement balances public and private views, while rooftop gardens provide additional outdoor space.
PERCH: Middle-Density Housing
Normal Condition
Reallocation of Outdoor Space
First Floor Dissolved
Circulation Established
PERCH: Middle-Density Housing
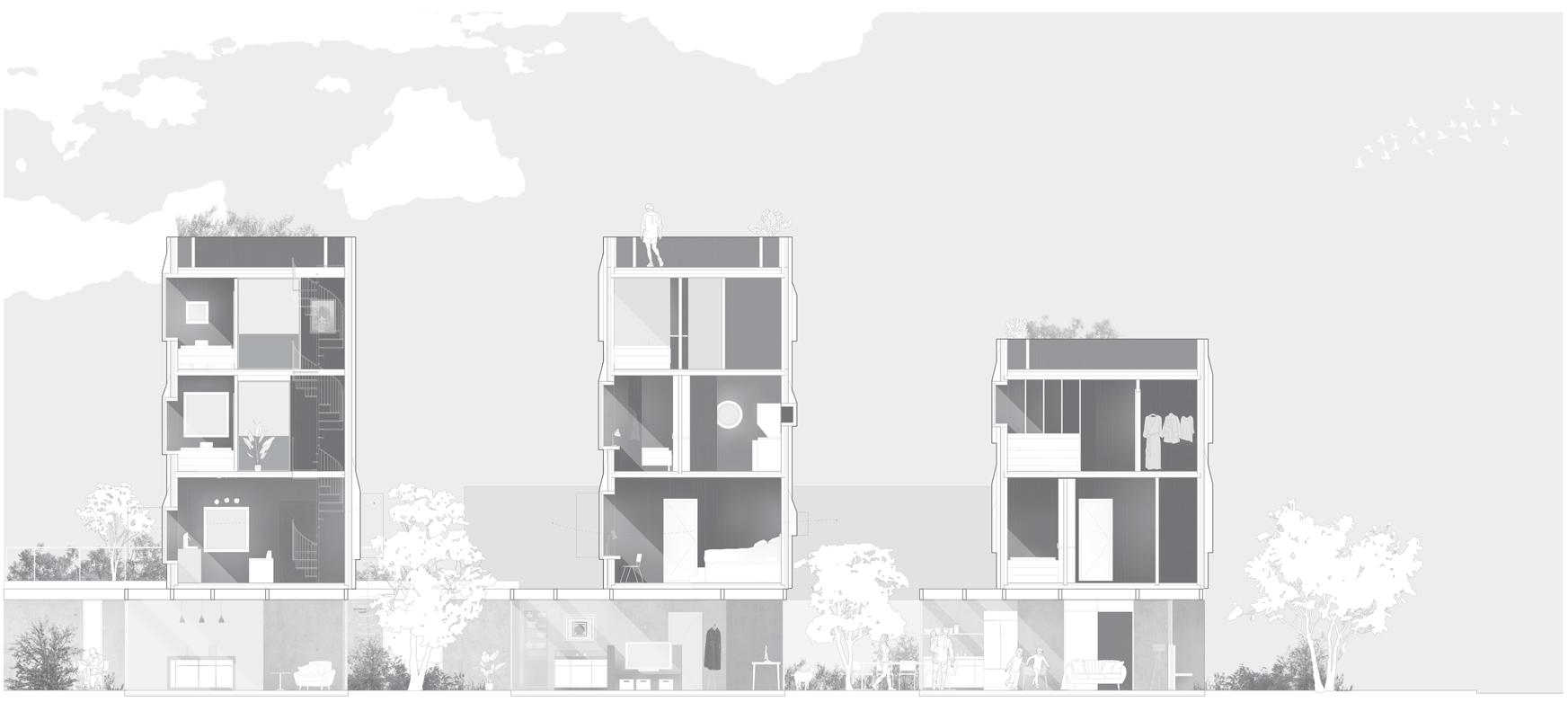
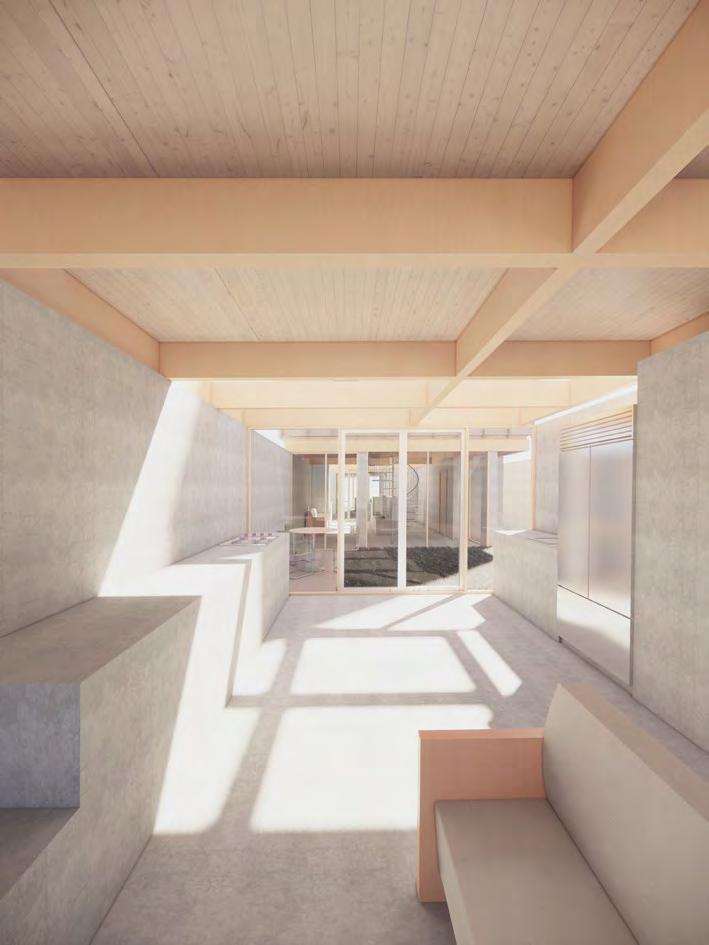
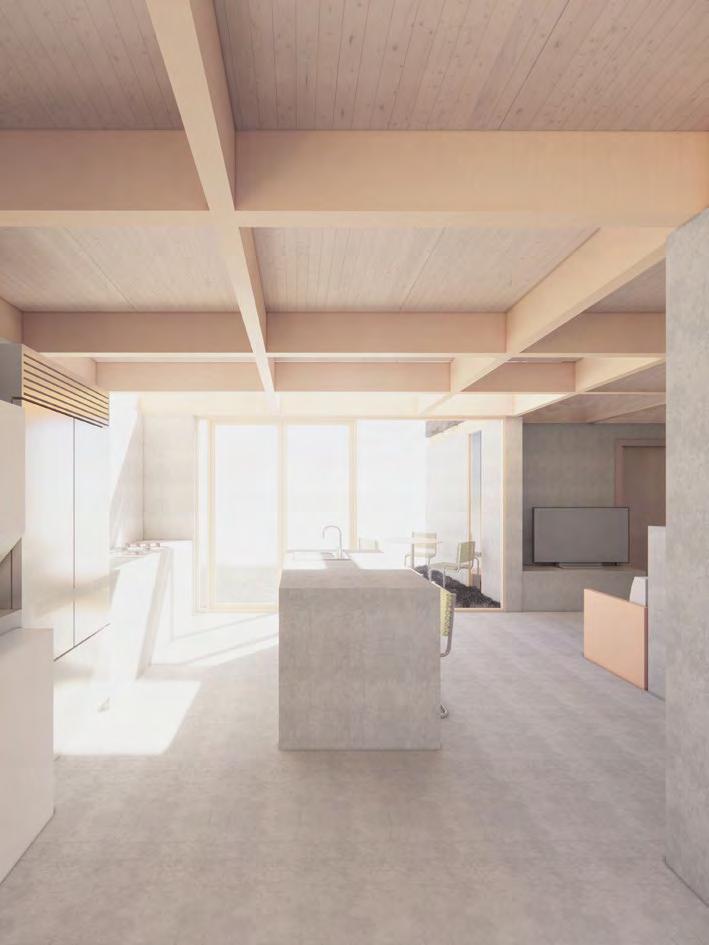
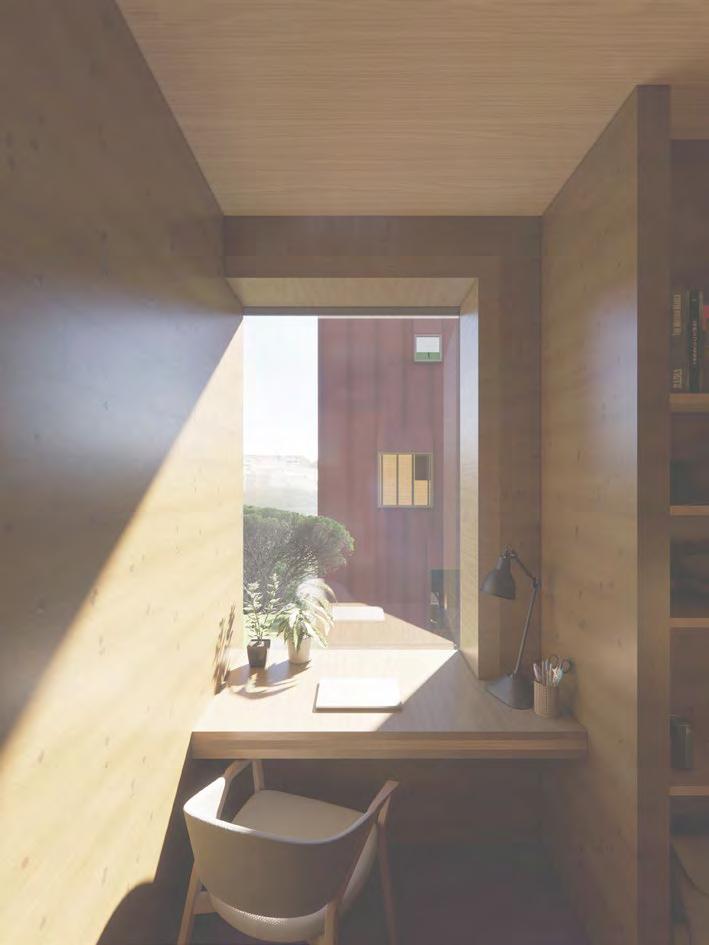
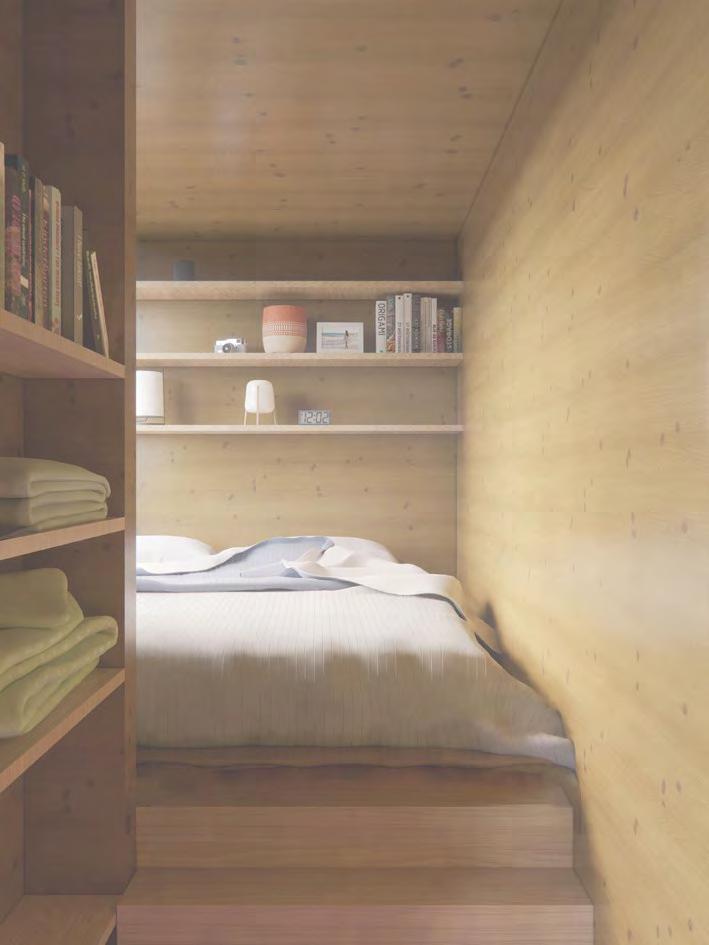
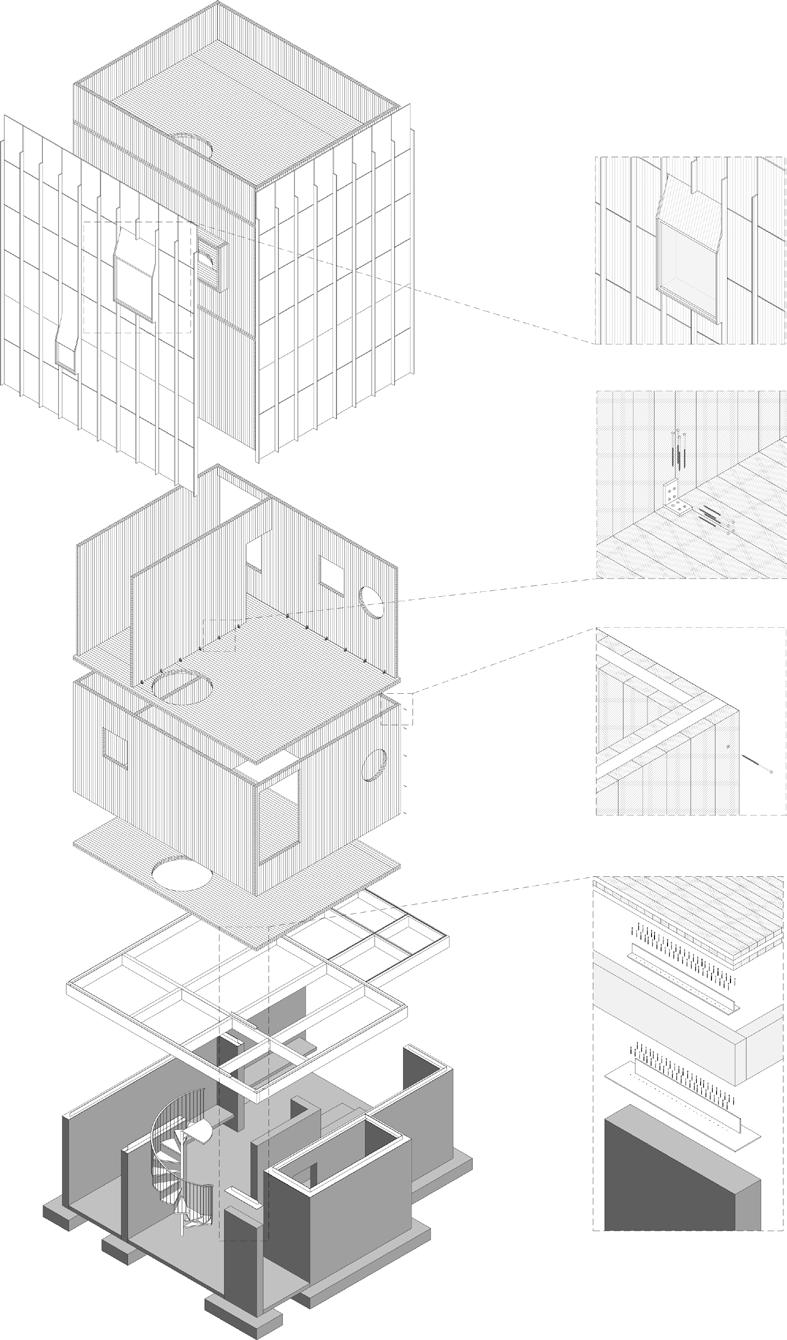

4” CLT (3-ply)
2” Rigid Insulation (Tapered)
Roller Shades
Double glazing
Steel Angle
Flashing
Vapor Barrier
Vapor Barrier
Flashing
Gutter
Flashing
Mullion
Double Glazing
Dimensional Lumber
Steel “T”
Structural Beam
Mullion
Sealant
Gutter
Flashing
Structural Beam
Dimensional Lumber
“C” Channel
Steel “T”

2” Rigid Insulation
Double Glazing
Vapor Barrier
Concrete Wall
Vapor barrier
4” Concrete Slab
Concrete Footing
Grasscrete Paver
Soil
French Drain
Coarse Aggregate
Soil
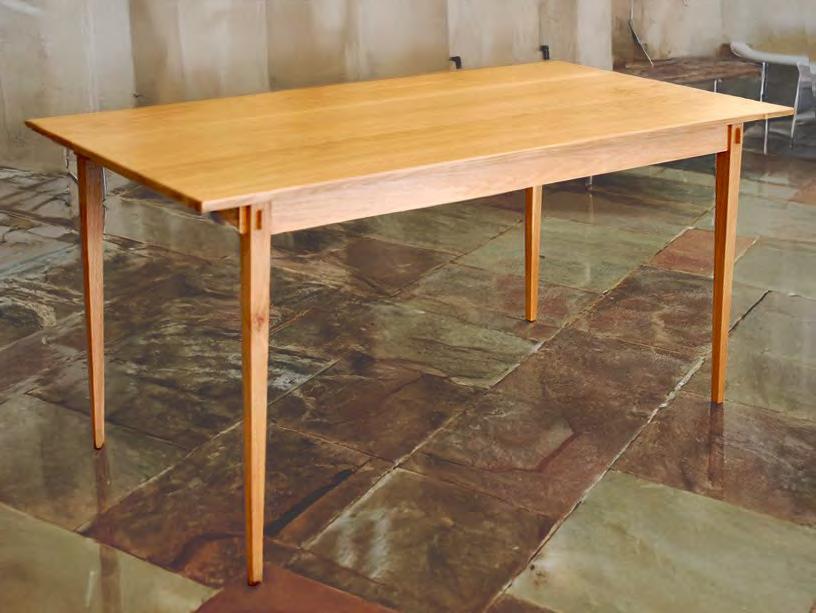
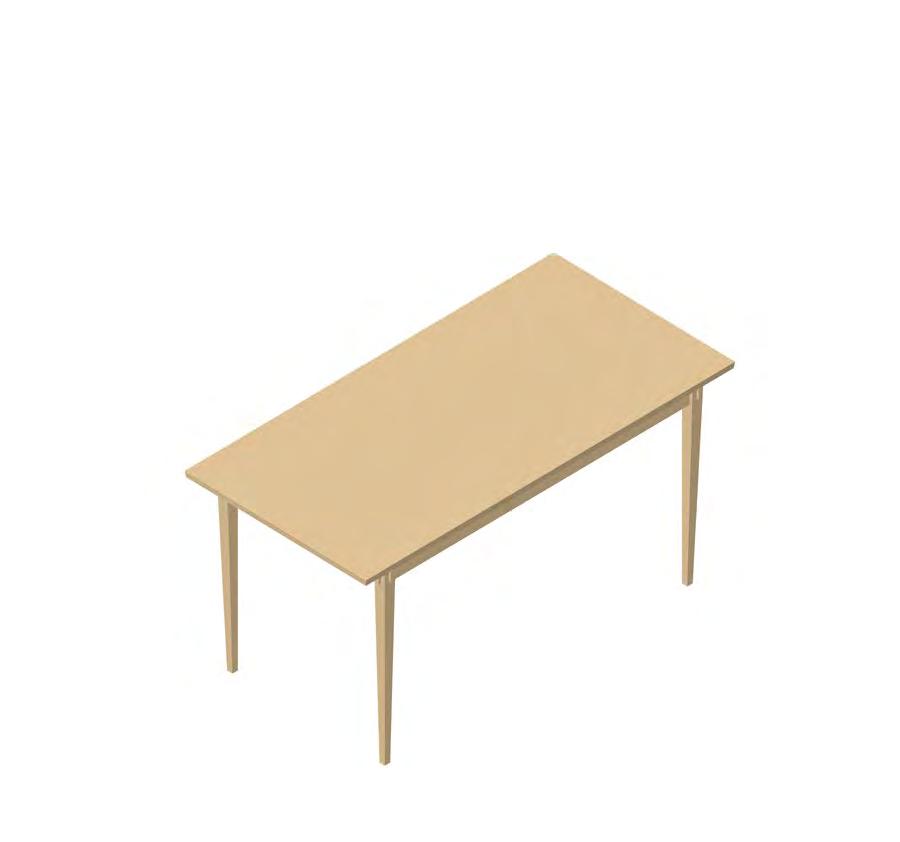




Dining Table
This table reflects the instability of our time, its slender legs and heavy oak top embodying a delicate balance that mirrors life’s uncertainties Its smaller size and intimate design invite people closer, fostering moments of meaningful interaction.
Through exposed joinery and refined proportions, it celebrates honesty and tradition while introducing a contemporary tension that challenges perceptions of balance. The table serves as more than a functional object; it becomes a character in the room, quietly participating in the life and stories unfolding around it. It stands as a reminder that in an unstable world, connection is what grounds us.
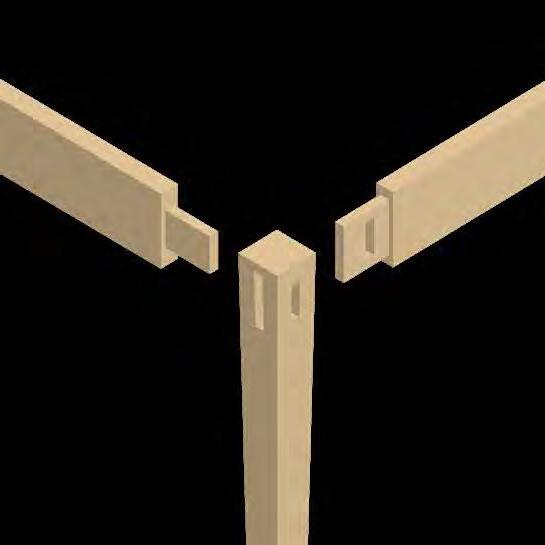
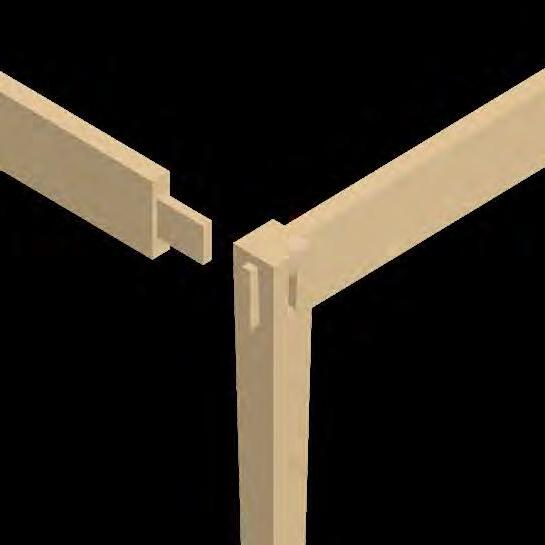
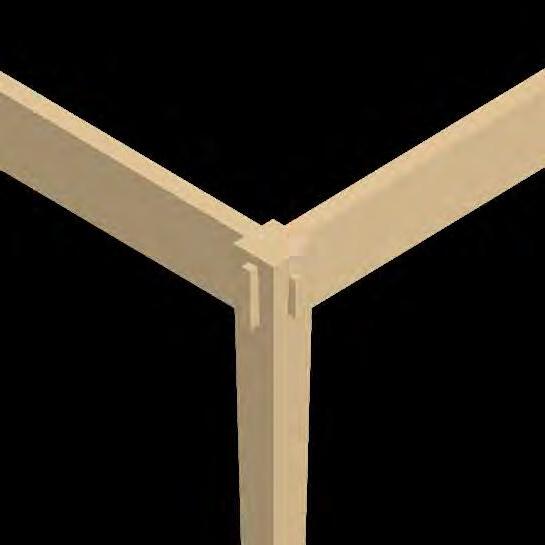
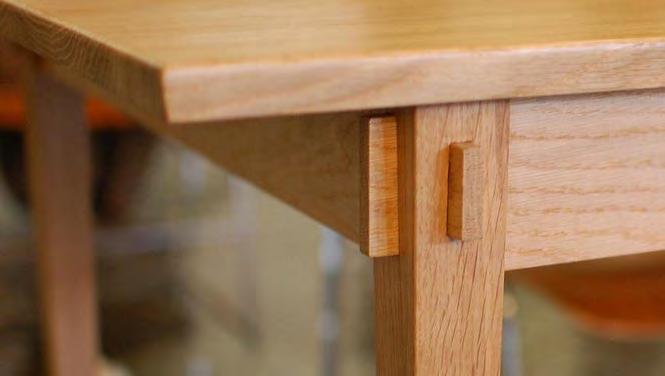
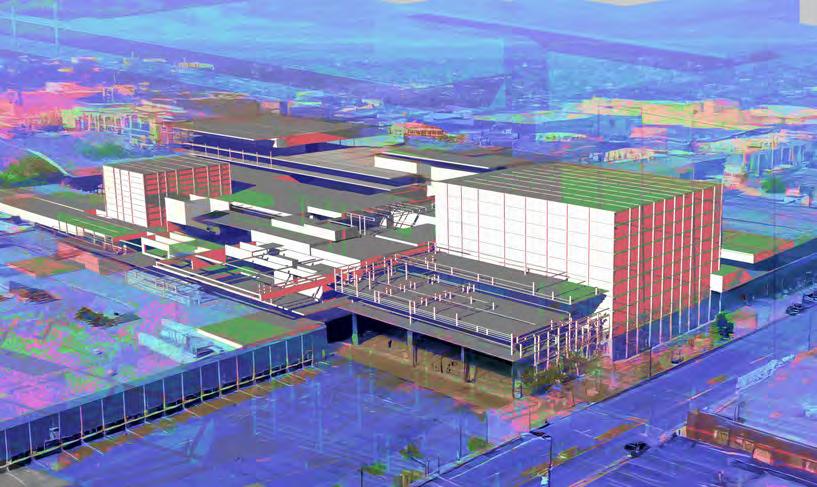
THE SCHOOL FOR ERMERGENT FORMS
Spring 2023 | Los Angeles, CA
This project outlines an image-based methodology for designing with Artificial Intelligence.
Noticing how images of artwork could be blended in Midjourney to find new visual relationships, this project considers what might happen when images of architecture are blended in a similar way. What would emerge from this analytical realm that derforms and tranforms images, without really understanding what it’s seeing?
Images of precedents and other compositions were compressed into “seeds;” content laiden images which were then used to generate collections of images. These collections were found to have shared visual languages that implied new kinds of spatial relationships, at which point it became evident that many different possible projects were readily available to choose from to develop further.
The “blend” function that Midjourney possesses works in such a way that 1+1=3. In short, the output can vary wildly from the input. While there are definite similarties, there is quite a lot of information embedded that one might not have expected. This wildness was utilized as an asset in this project and formed the crux of the exploration.
Several iterations yielded an approach of compression and expansion that resulted in a multitude of images that were able to be collected into groups to form several potential projects. One was selected and developed further. Given the nature of this new way of approaching design, the program of an architecture school was chosen for this project.
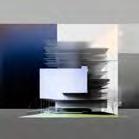
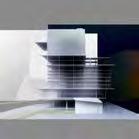
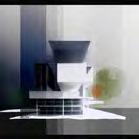
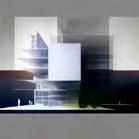
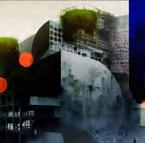
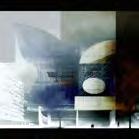
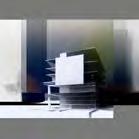
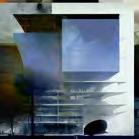
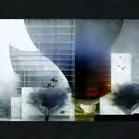
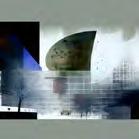
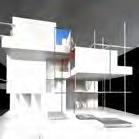
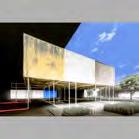
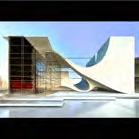
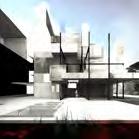
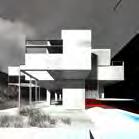
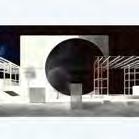
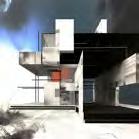
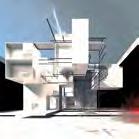
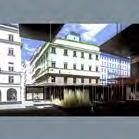
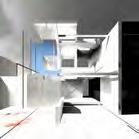
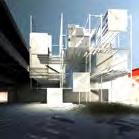
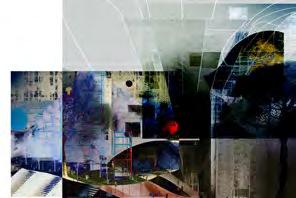
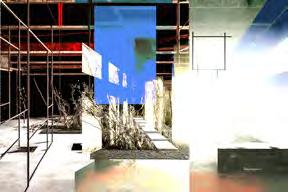
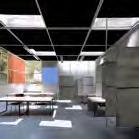
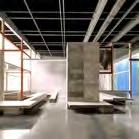
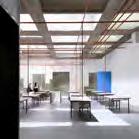
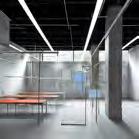
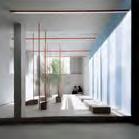
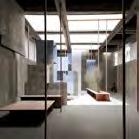
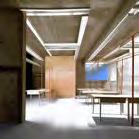
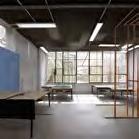
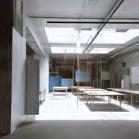
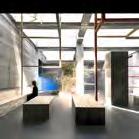
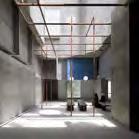
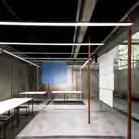
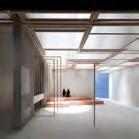
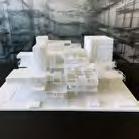
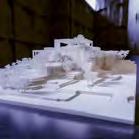
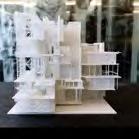
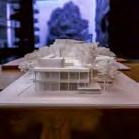
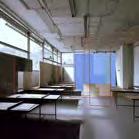
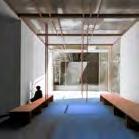
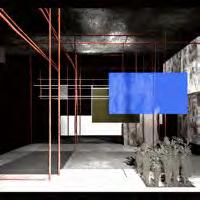
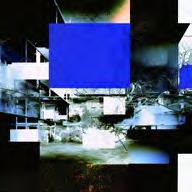
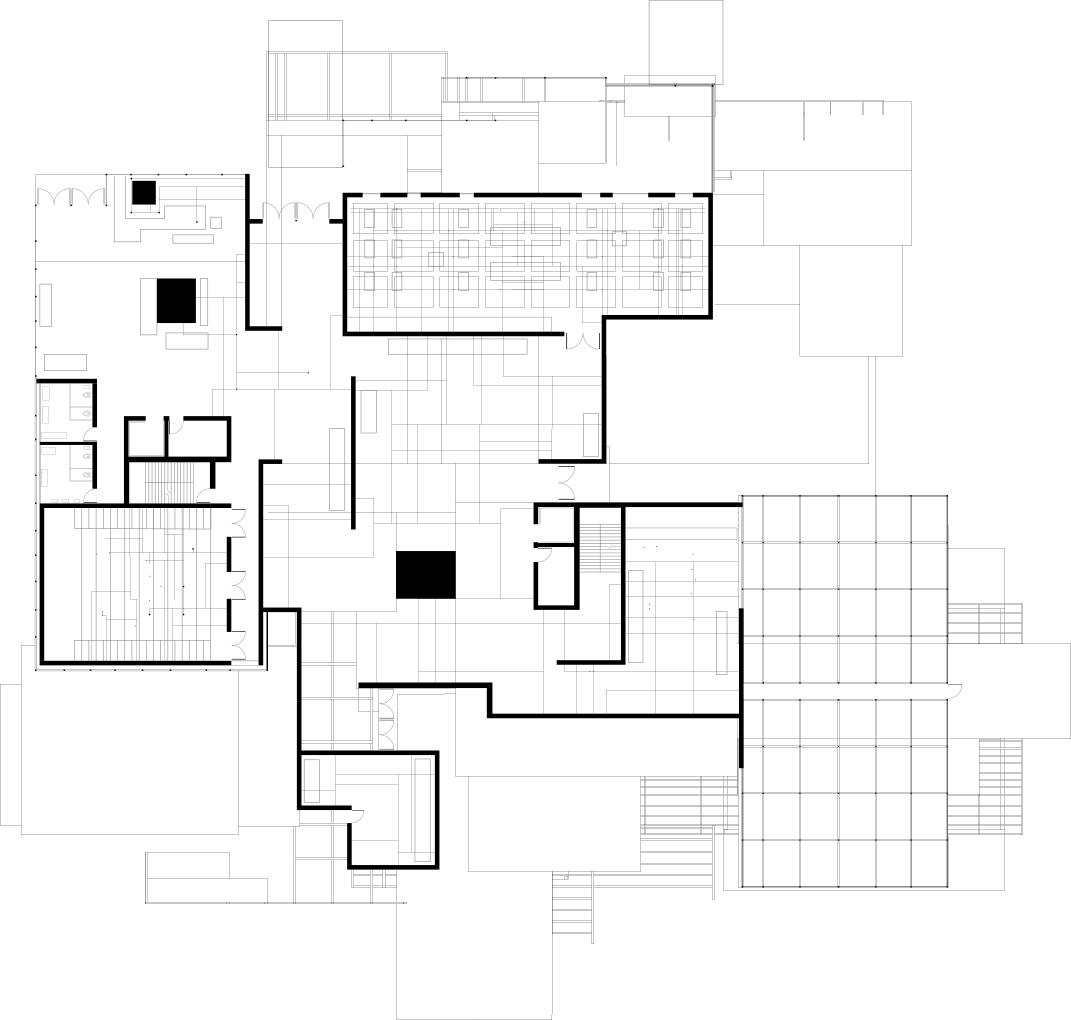
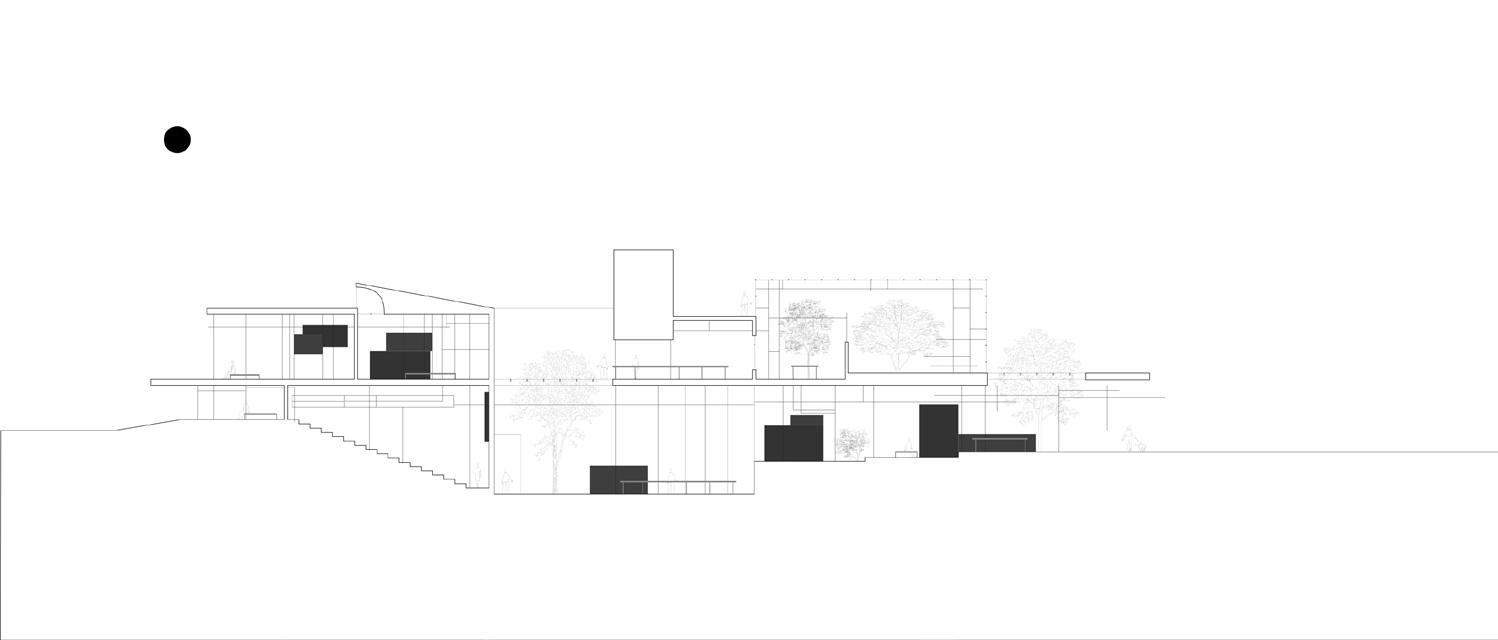
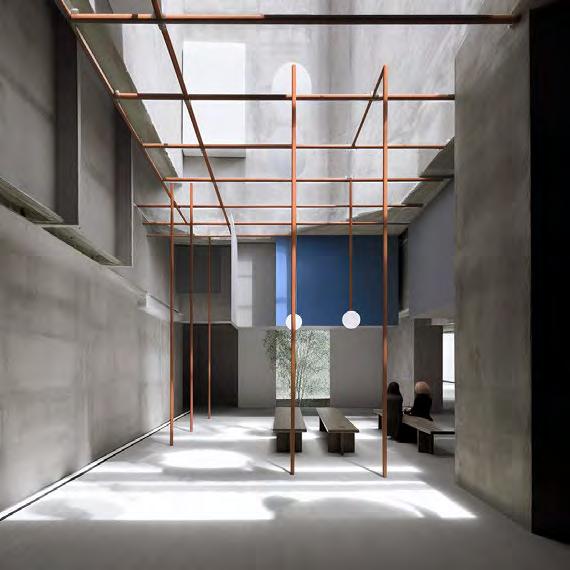
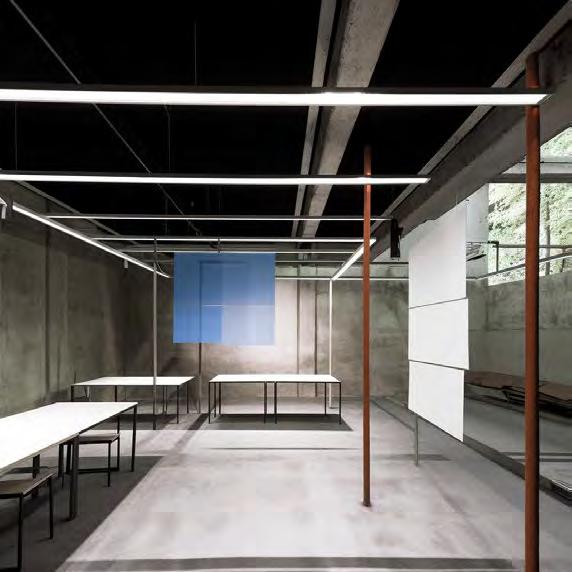
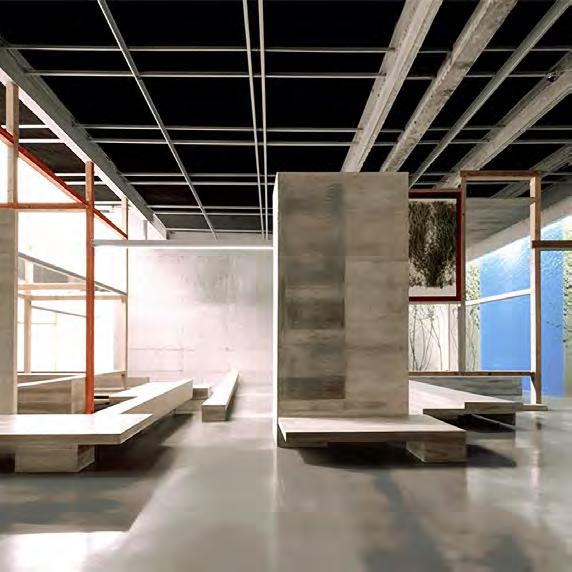
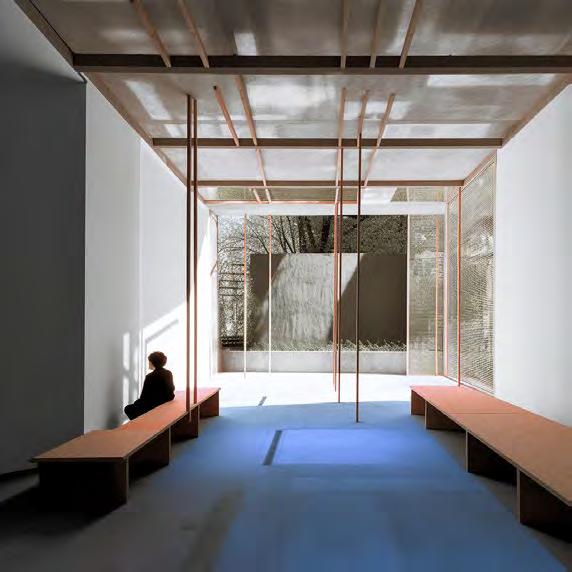
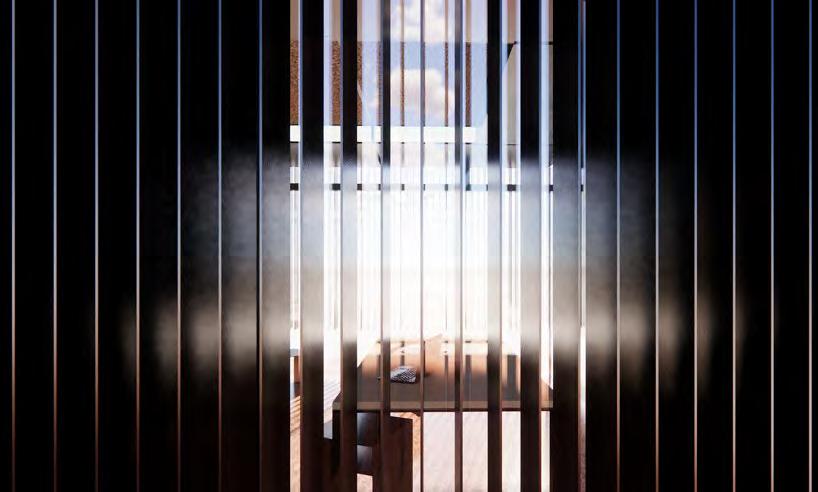
MAKER PAVILION
Fall
2022 | Austin, TX
The project is a makerspace to be placed on the existing patio of Goldsmith Hall at UTSOA. It registers as disctintly other in the context of its surrounding environment. Utilizing a dichotomy between ethereality and solidity, it works to challenge the user’s pace of perception. Upon approach, one registers this entity as hovering; its fins raised two feet off the ground. The space between fins obscures views in and out, without blocking the entry of light.
This pavillion provides an oppotunity for careful work to be done, while allowing ample light to enter. A steel and glass accordian door bulit into the curtain wall provides a seamless transition of the space open and closed; creating a sense of intrigue as it appears and dissappears.
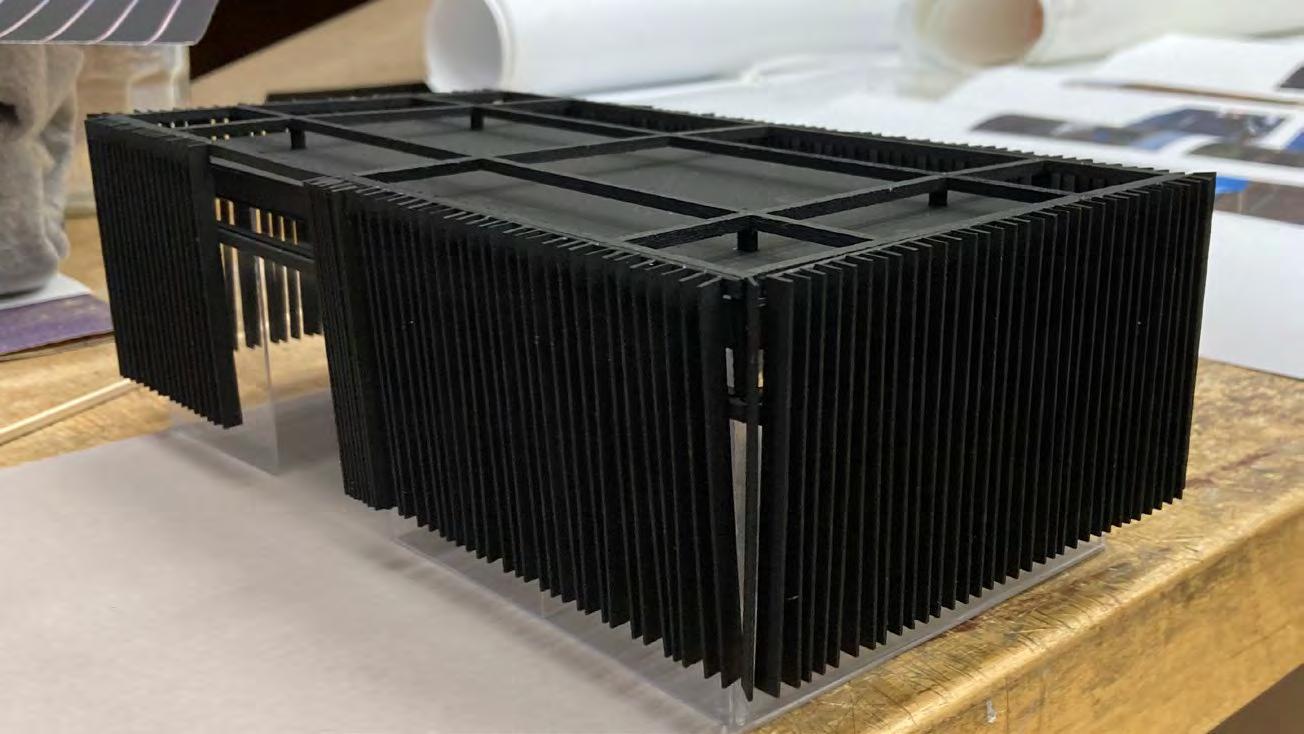
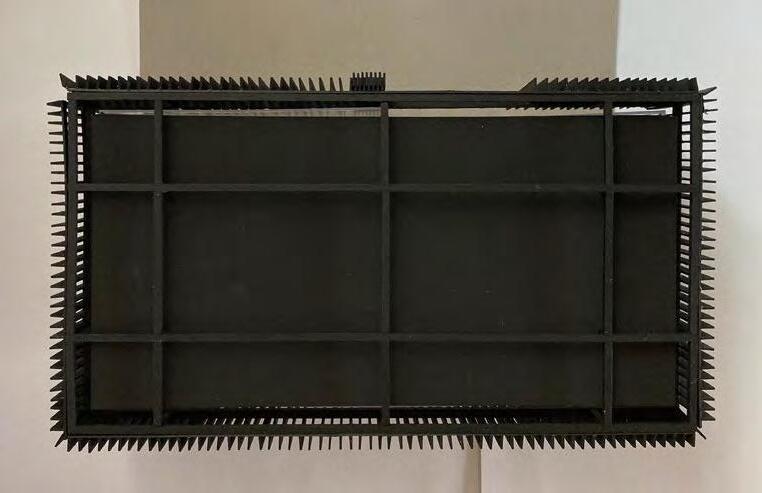
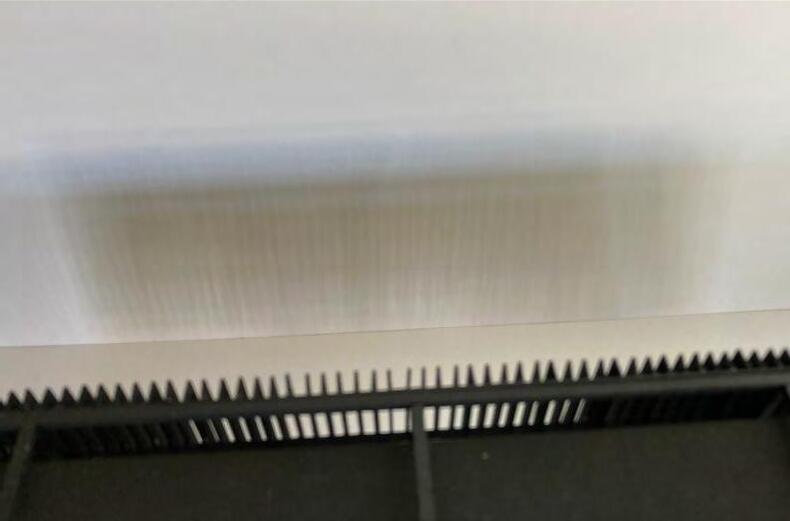
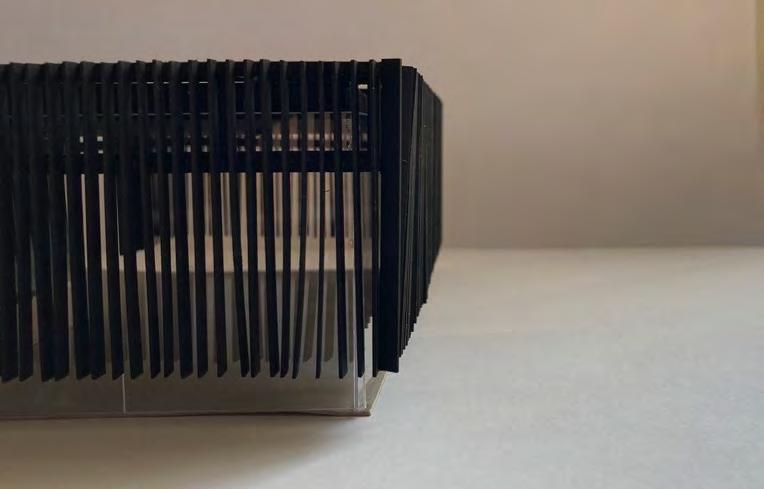
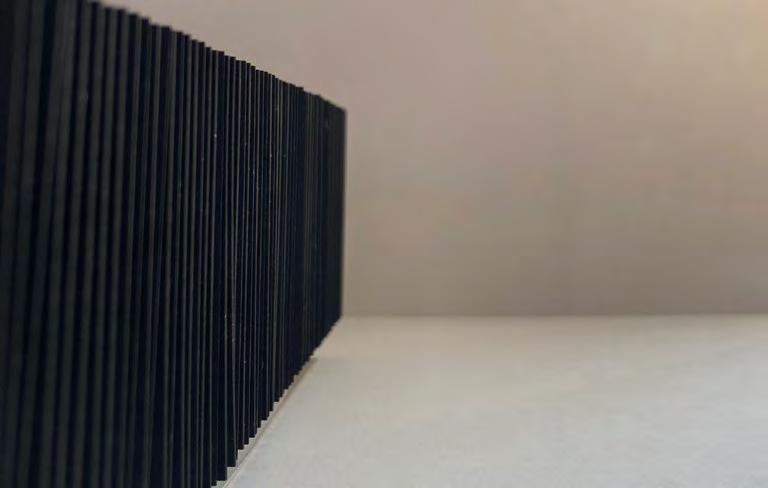
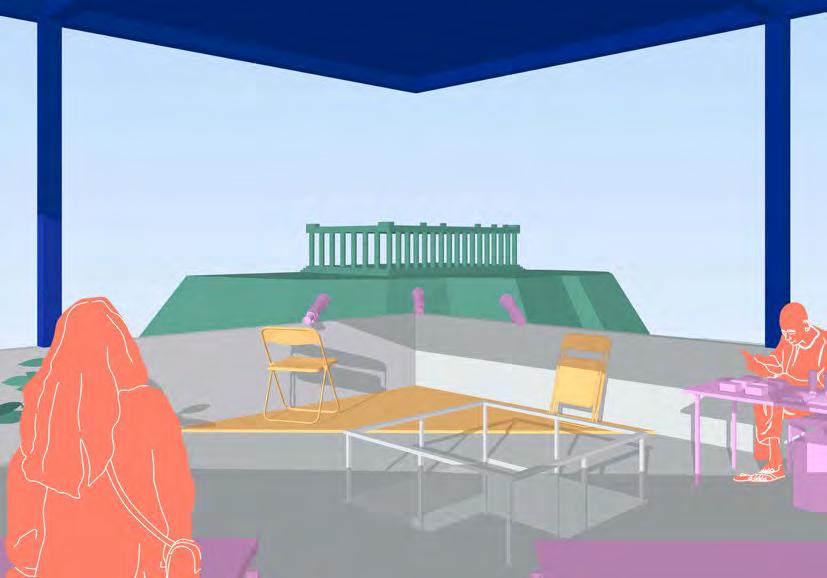
Upper City Union Fall 2024, Collaboration with Xavier Todd and Julia Wagner | Athens, Greece
This project proposes a rooftop addition strategy for Athens’ polykatoikia, paired with a platform that connects residents and designers in a co-design process.
Inspired by Rock the Block, the additions are revenue-generating and help fund building maintenance. Their program—whether lookout point, garden, or rock climbing wall—is defined by the residents themselves. Each is lightweight, flexible, and site-specific, reinvesting in both the building and its community.
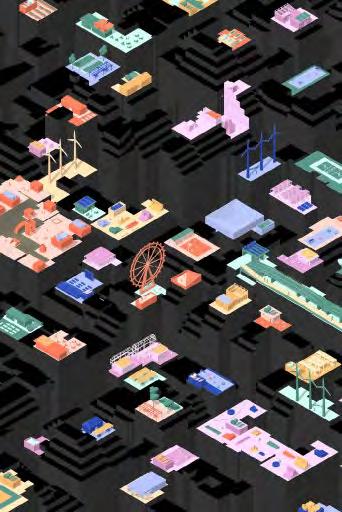
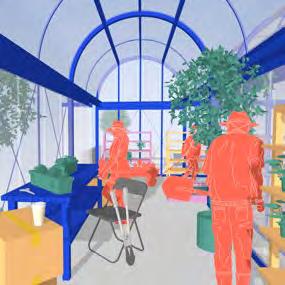
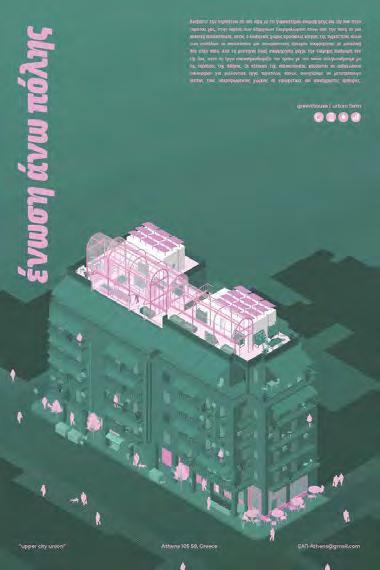
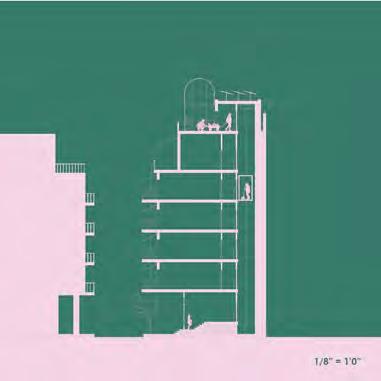
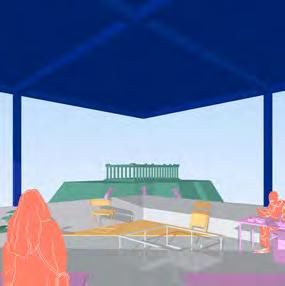
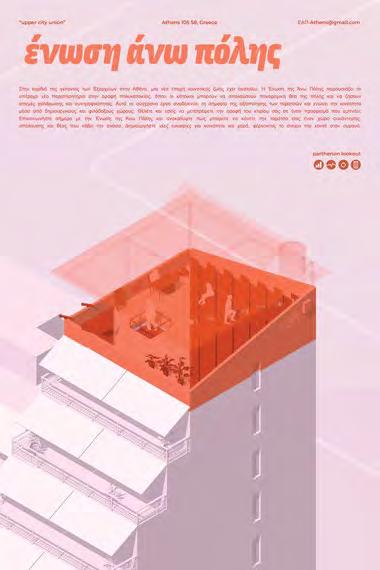
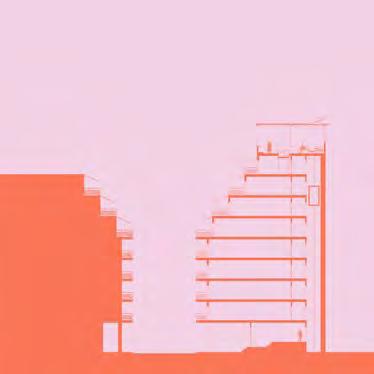
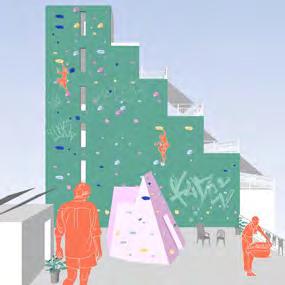
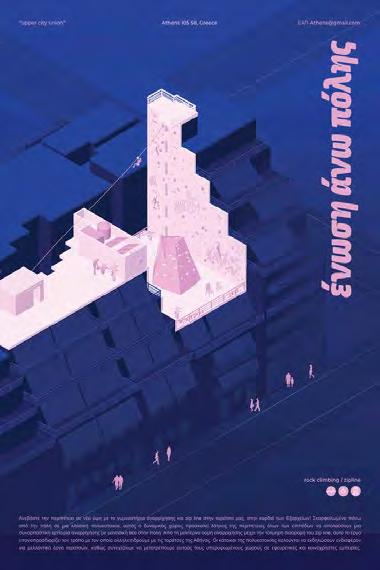
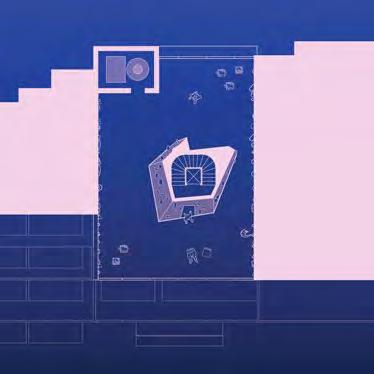
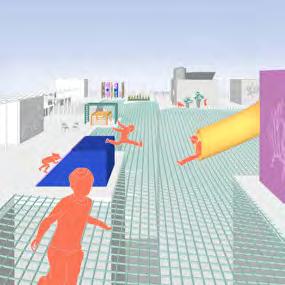
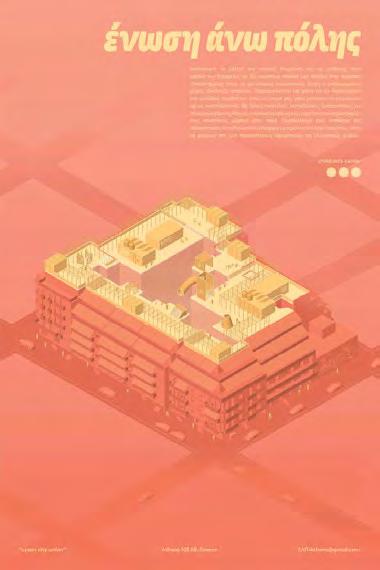
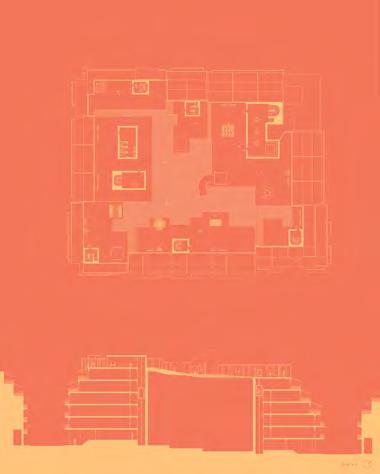
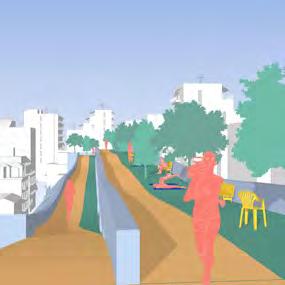
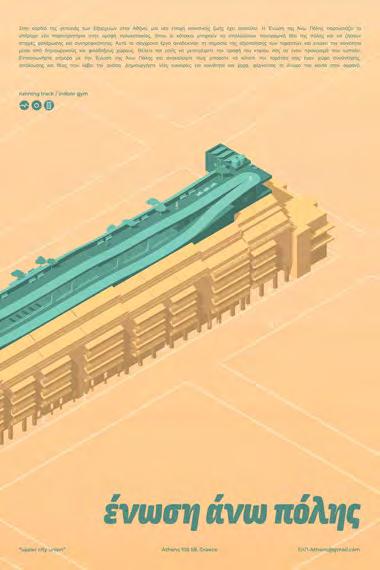
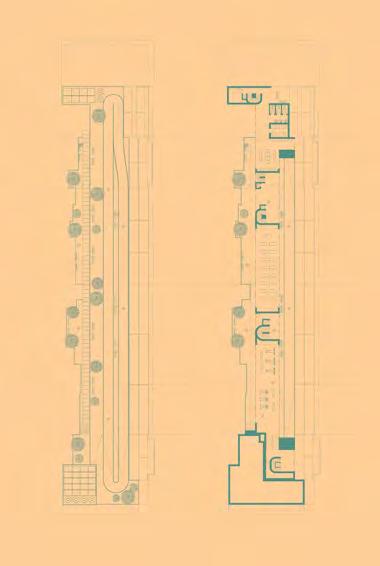
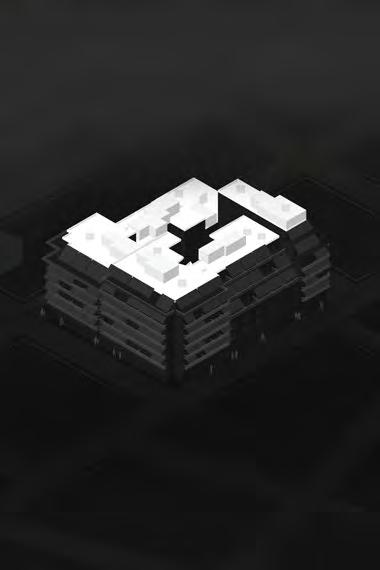
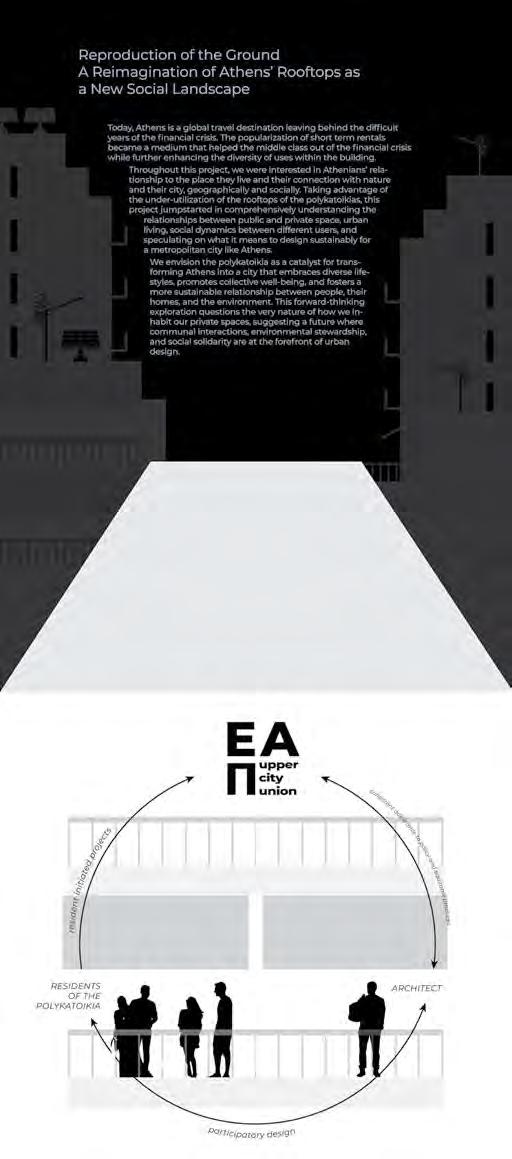
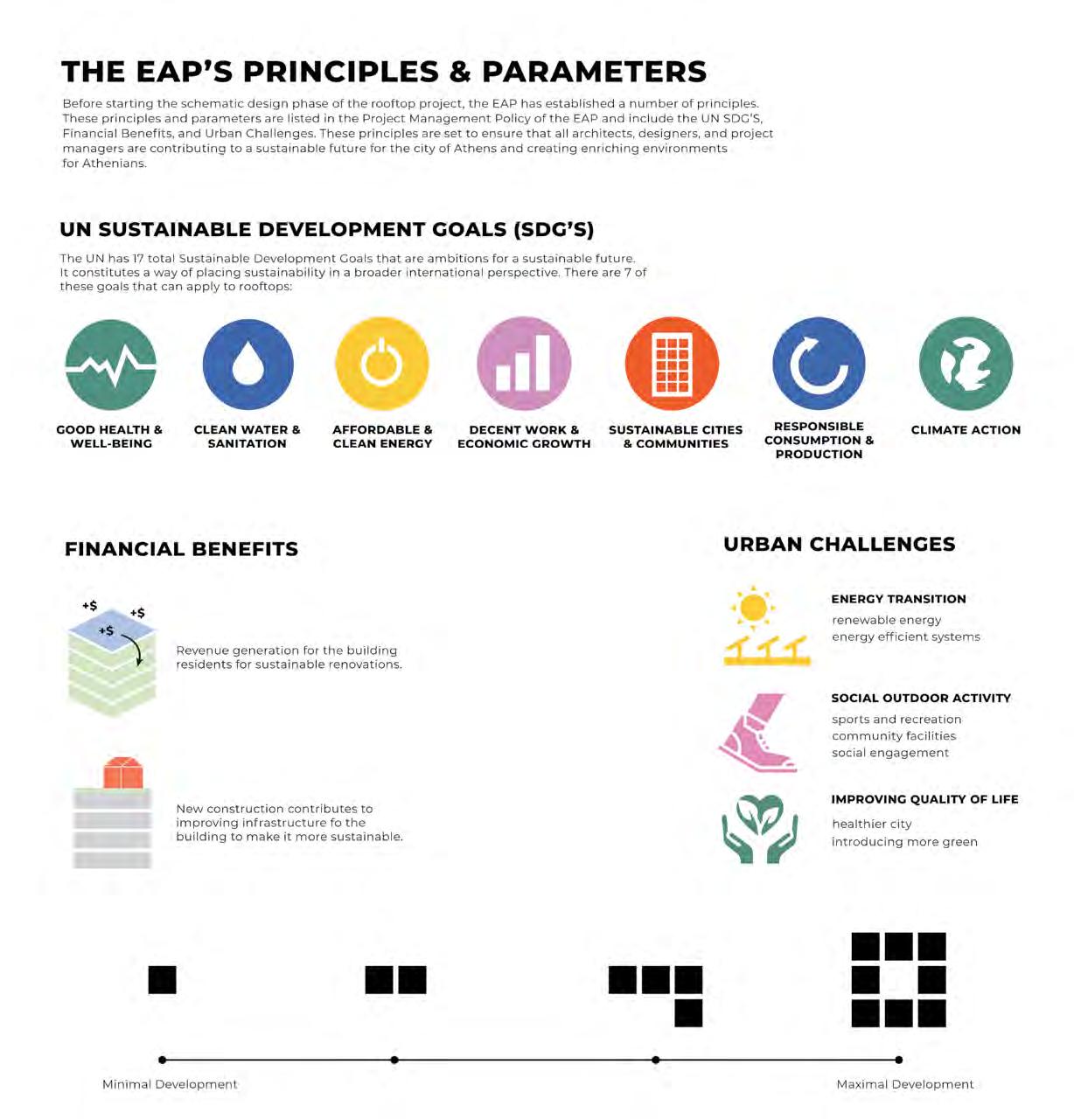
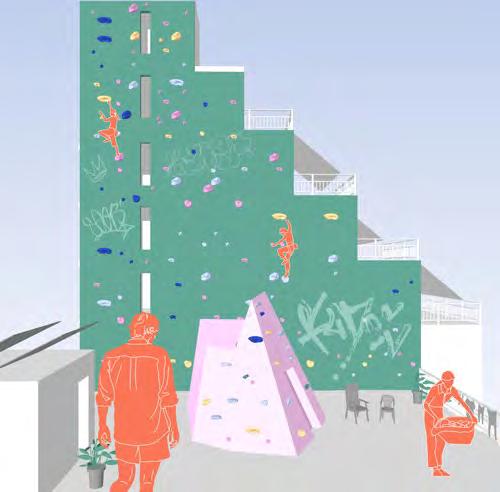
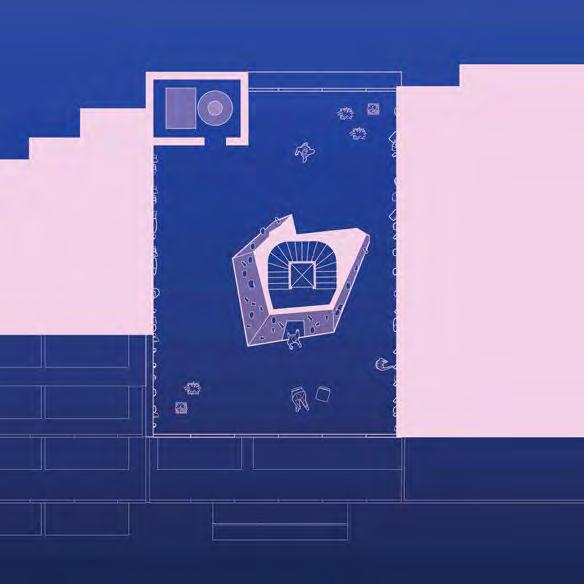
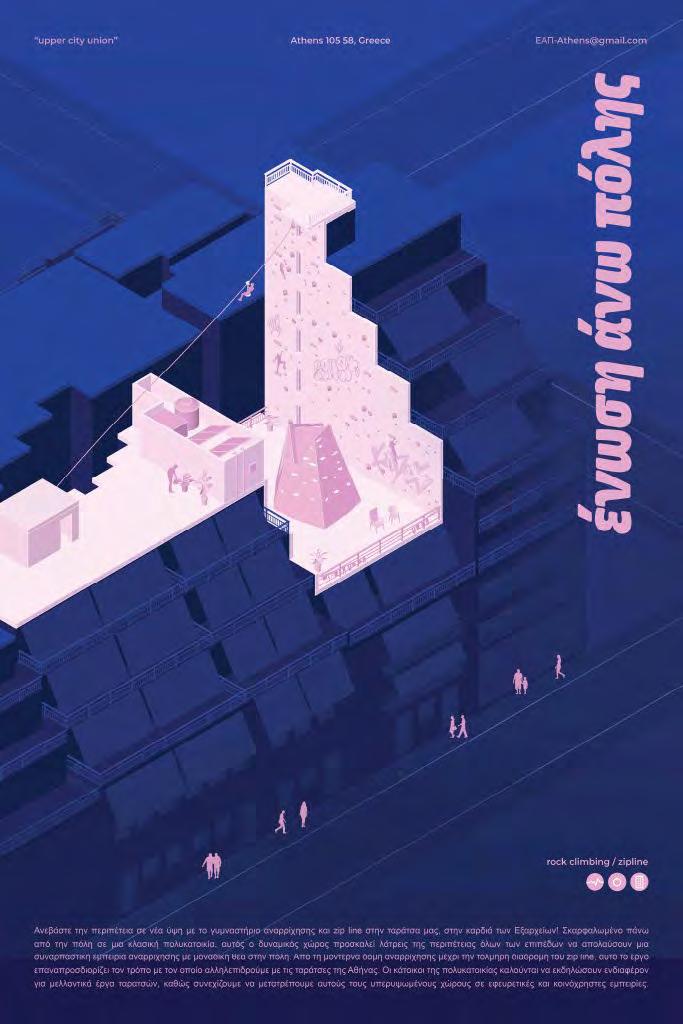
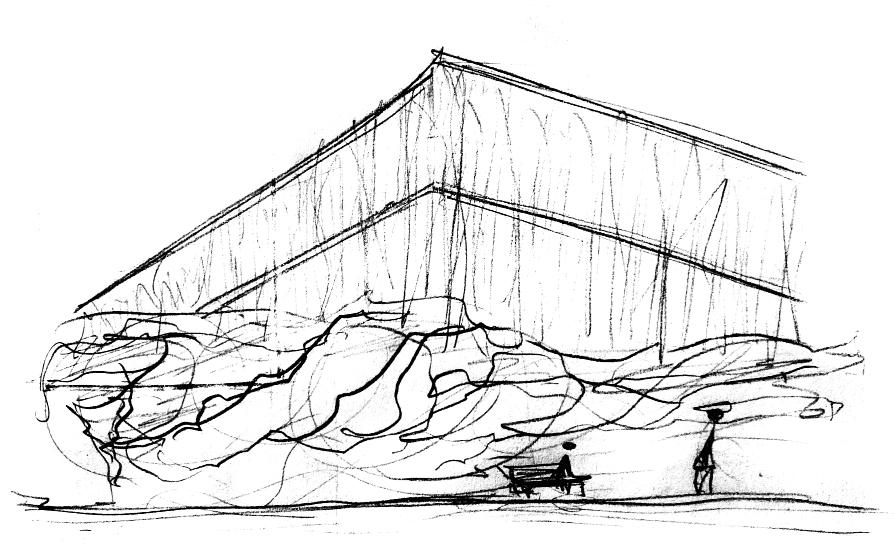
CO-LIVING CLOISTER
Spring 2022 | Austin, TX
Although the site is not directly downtown, in the next decade it will surely be one of the many centers of the emerging multicenter city that Mario Gandelsonas describes in X-Urbanism. The question then becomes how one responds to the emergence of this multicenter city.
In the spirit of the cloister, the strategy for this project was to have an intentional focus inward. In this aggregation the courtyard becomes a double-height patio/balcony with greenery enclosing it. The module’s aggregation allows for a giving back of ample public space within the building, with each odd floor given over to some kind of public program. There are floors for a gym, lounge areas, office spaces, and a gallery.
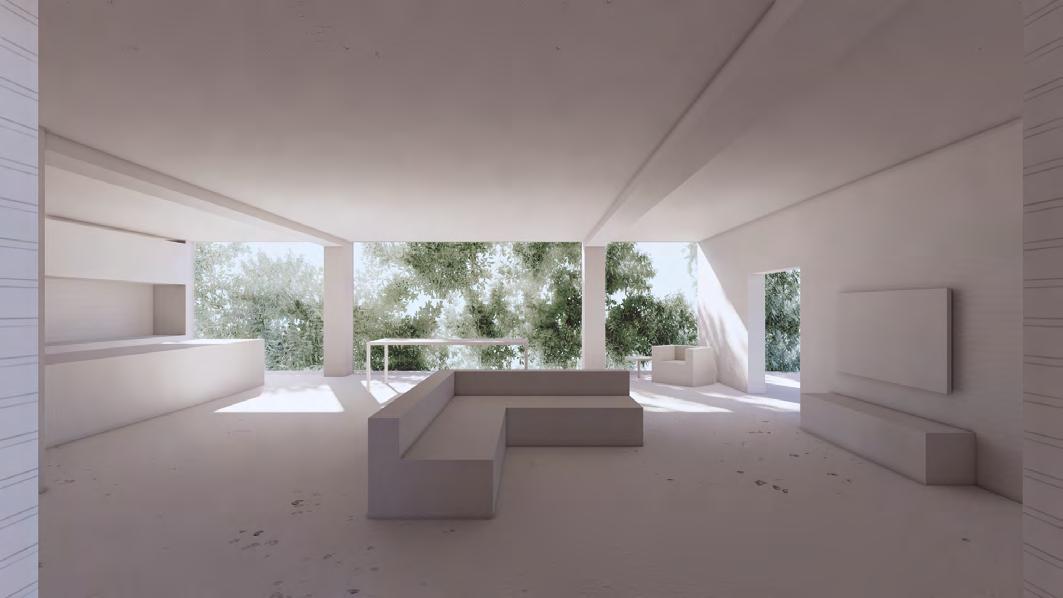
BEDROOMS
KITCHEN, LIVING, DINING
completes the Module MODULE X4


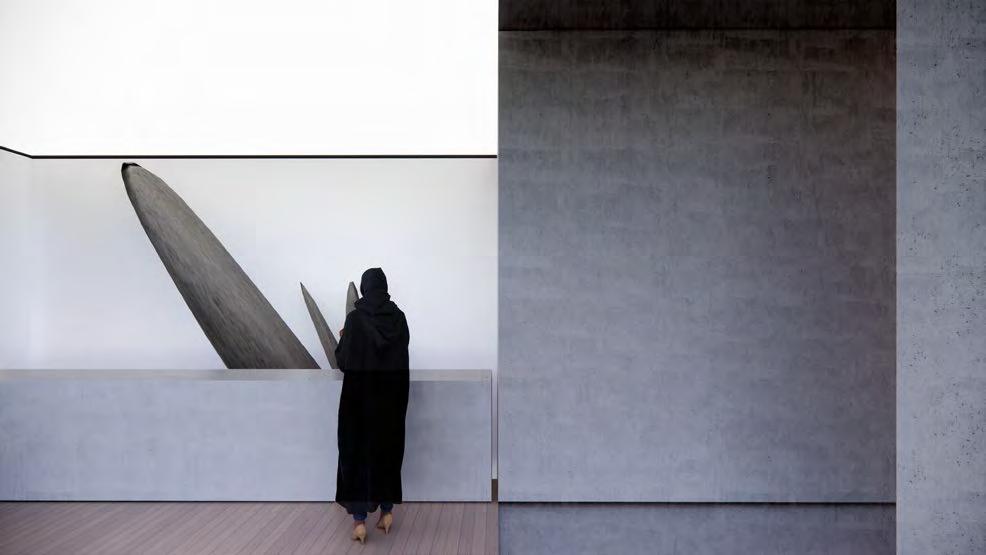
GALLERIES AT LAGUNA GLORIA
Fall 2022 | Austin, TX
This project consists of three galleries carved out of four overlapping concrete volumes embedded in the hillside at Laguna Gloria in Austin, Texas.
From above, the building is perceived to be much smaller than it actually is, seeming to be some form of land art emerging from the landscape. The entrance lies along pre-existing ramps that connect to the paths that run throughout Laguna Gloria’s sculpture garden.
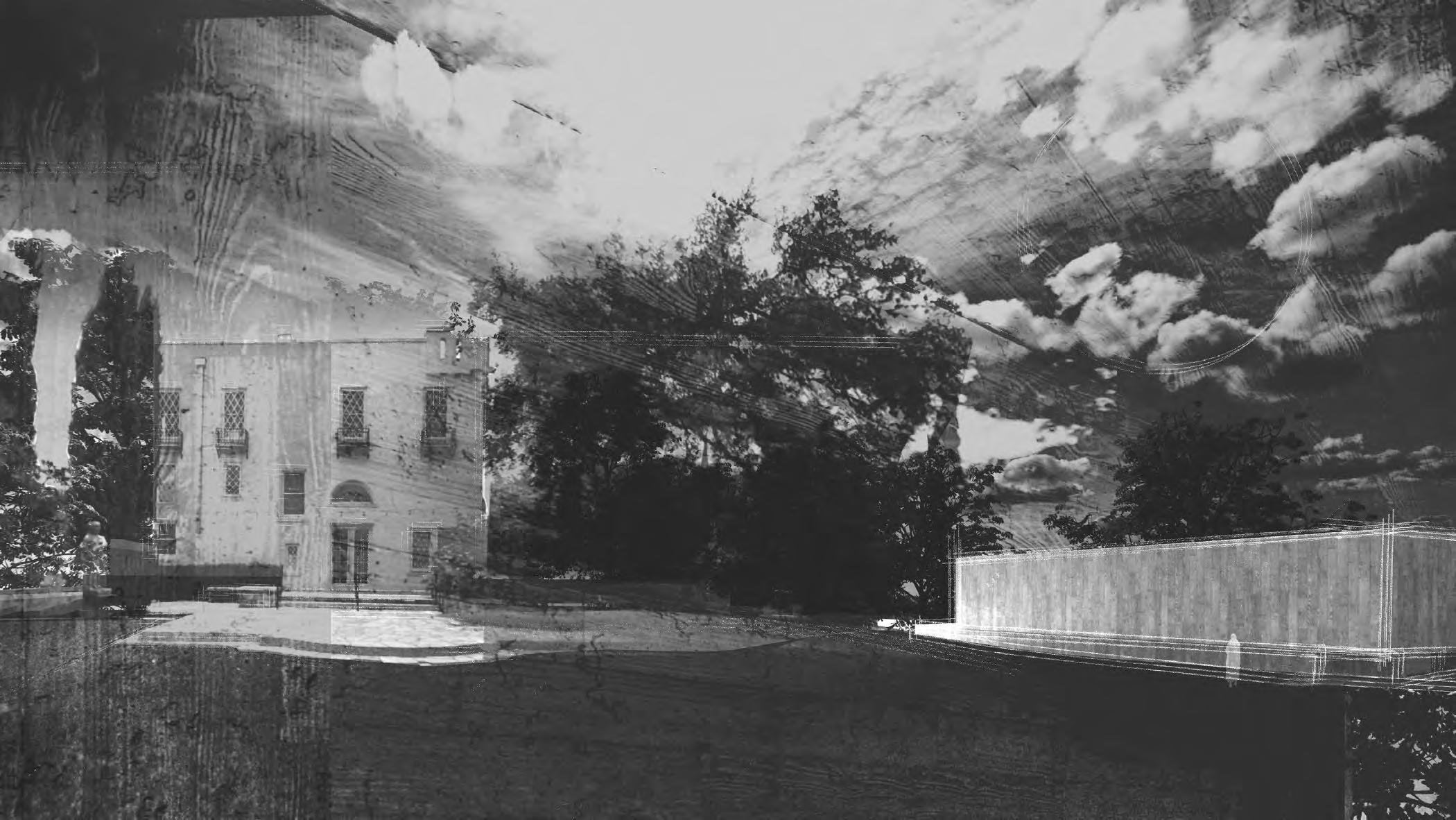
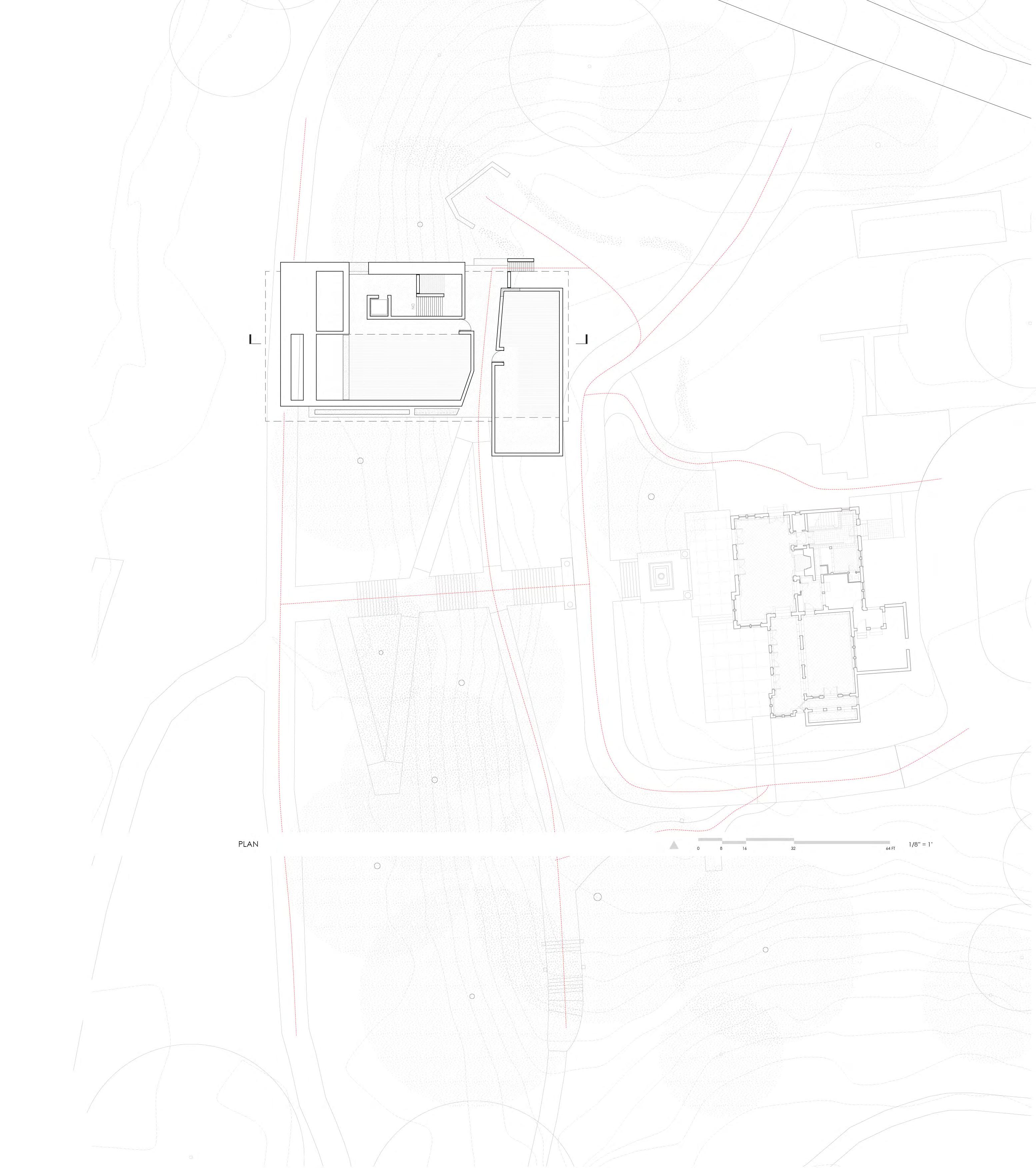
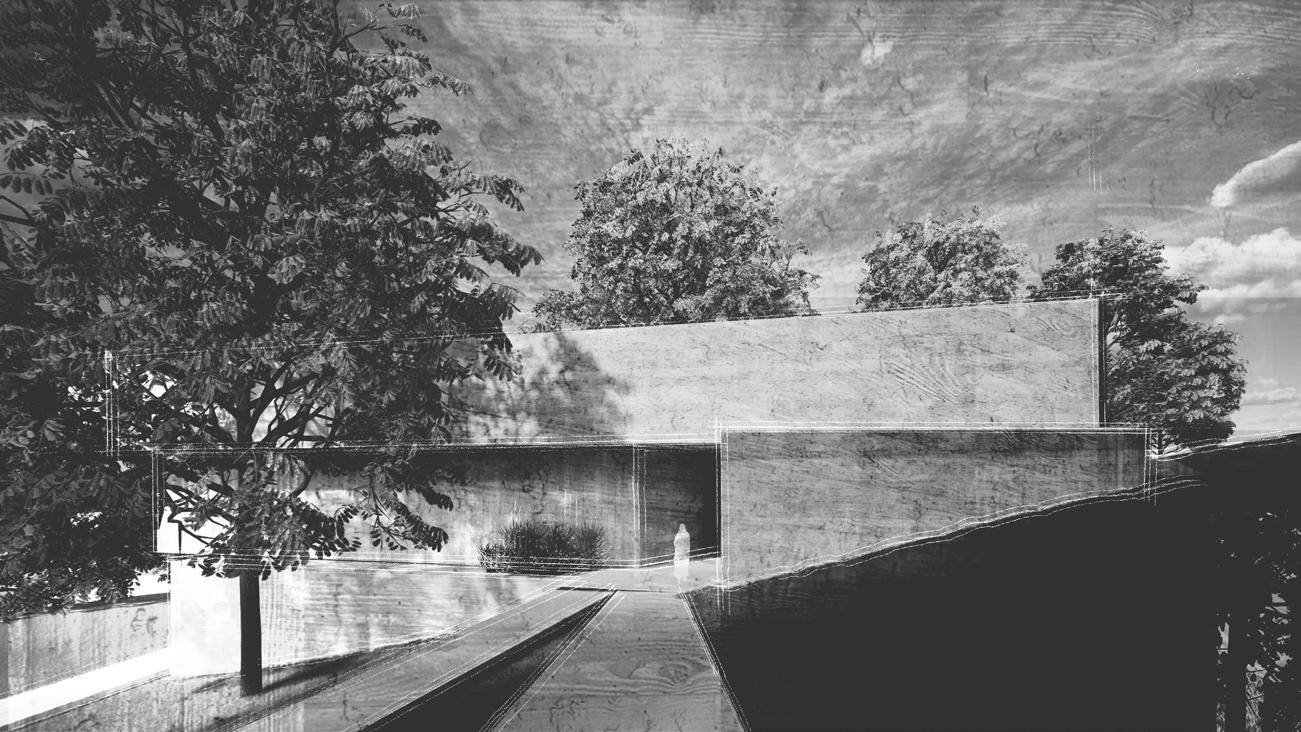
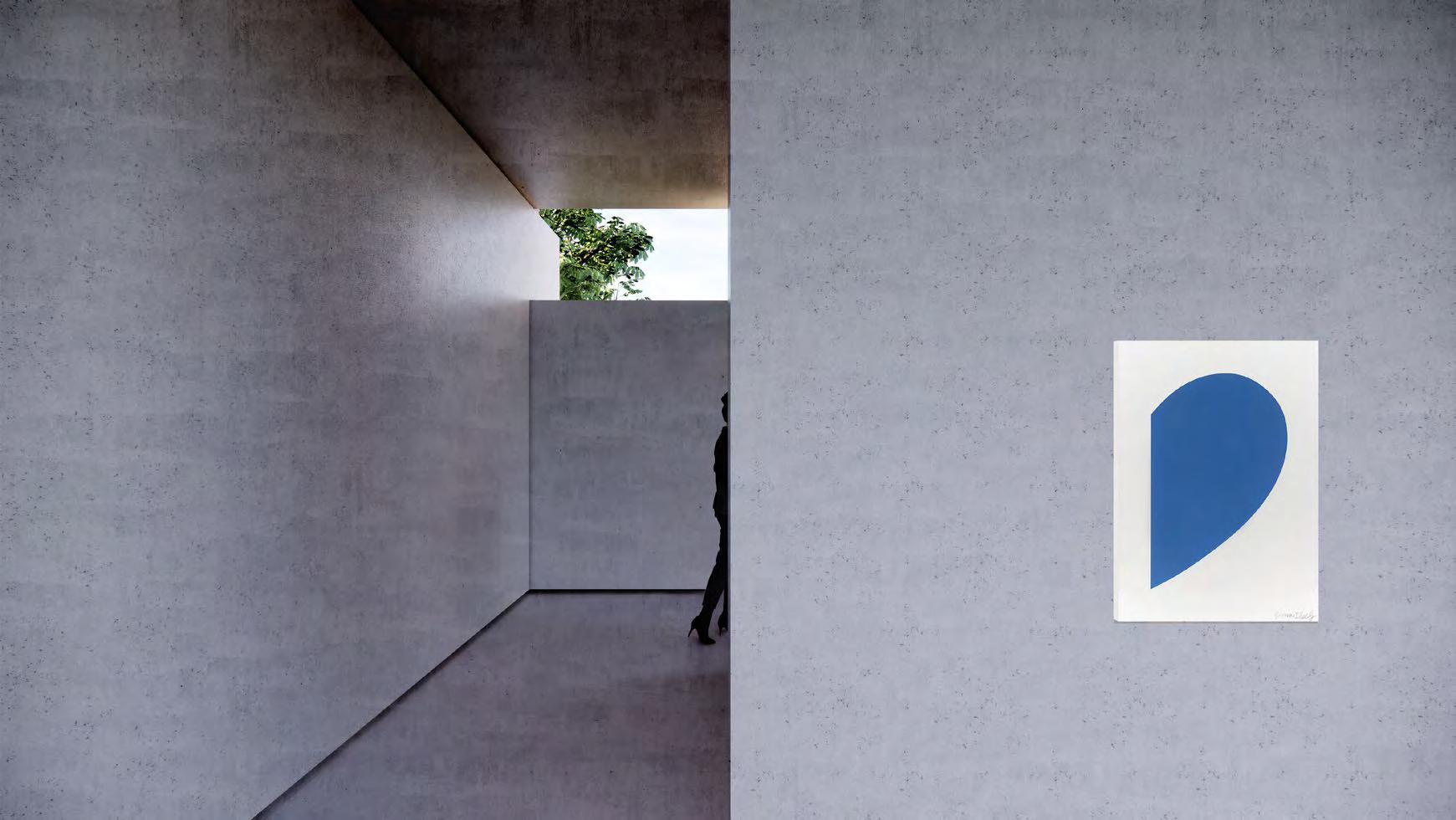
Dylan Rosato
dcrosato@gmail.com
P 817.209.7671
