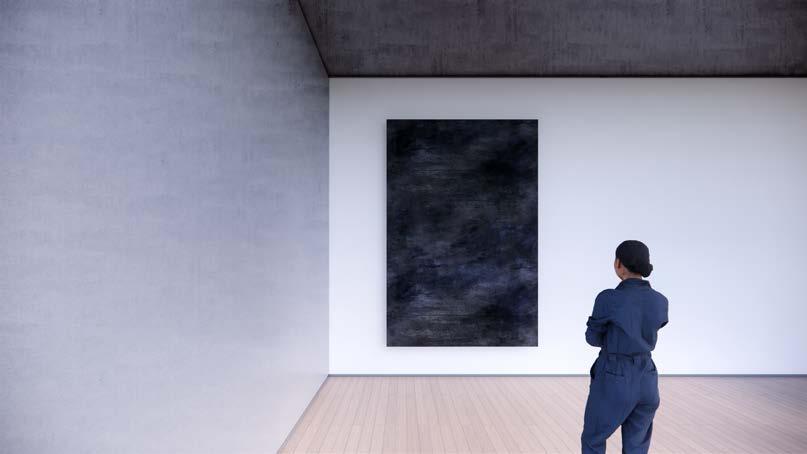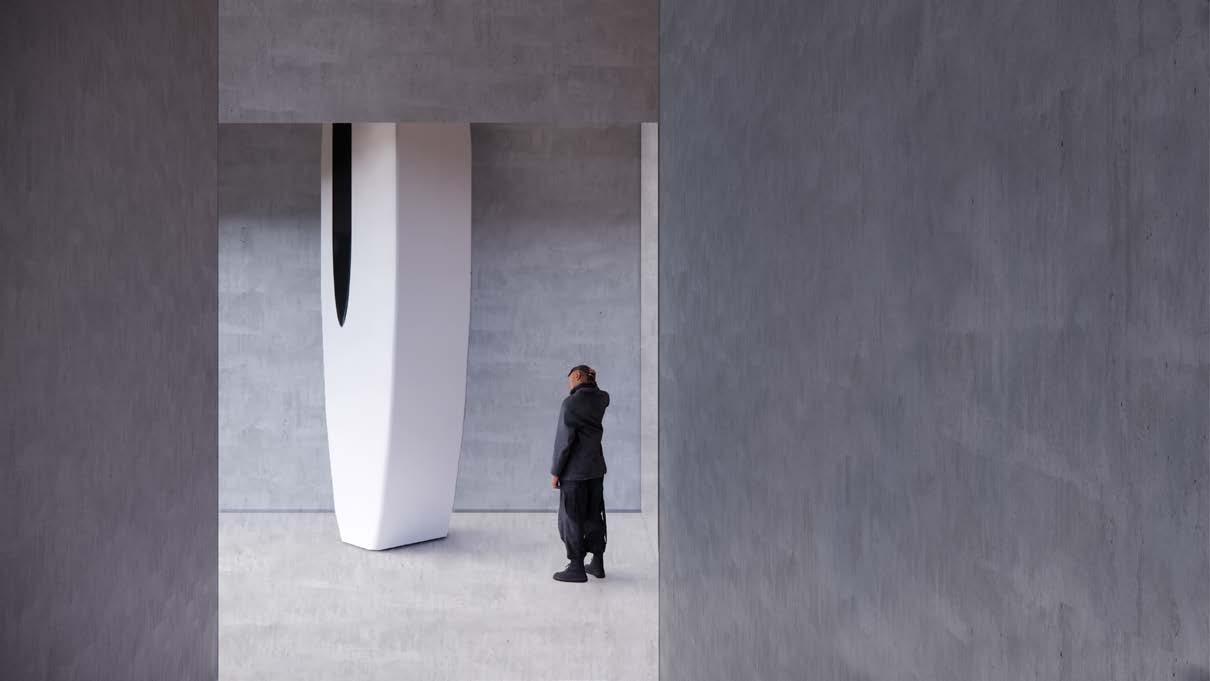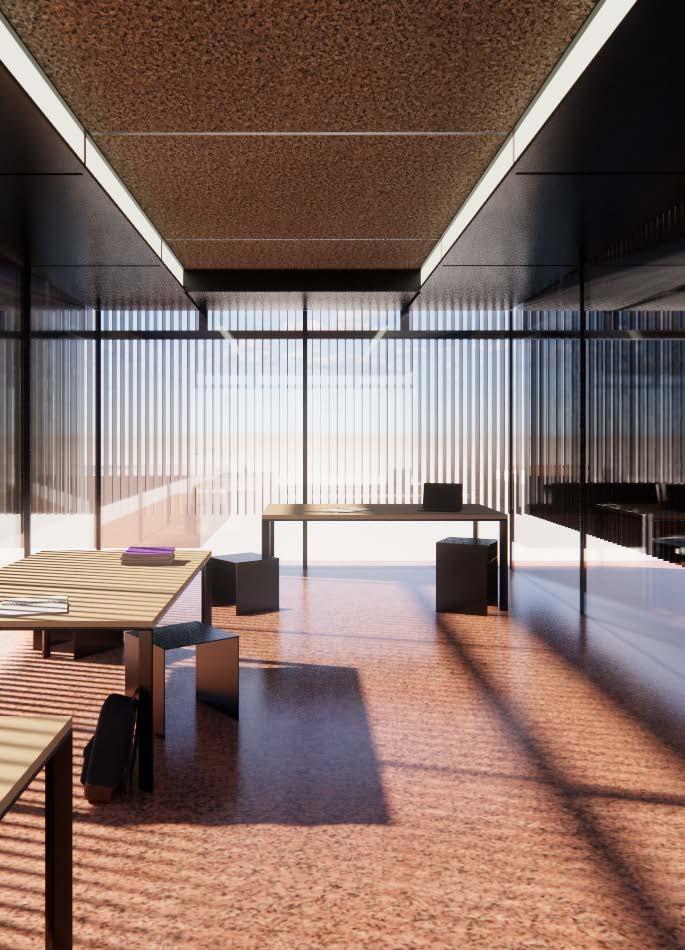
1 minute read
Galleries at Laguna Gloria
The roof structure consists of three parts: a louver structure that blocks all direct light, a skylight roof beneath it, and a membrane that creates a planar surface of diffused light acting as ceiling.
Unexpectedly pristine interior spaces within the enigmatic boardform concrete masses enhance the experience of discovery and exploration at play at Laguna Gloria’s meandering sculpture garden.
Advertisement

Academic STATUS : 2022
YEAR : Austin, TX
LOCATION :
Makerspace Pavillion
The project is a makerspace for architecture students built on the existing patio along Goldsmith Hall at UTSOA. It registers as disctintly other in the context of its surrounding environment, utilizing a dichotomy between ethereality and solidity in order to challenge the perceiver’s pace of perception. Upon approach, one registers this entity as hovering; with its fins raised two feet off the ground.
The space between the fins limits ones view in as well as out, without blocking the entry of light. The space between the fins limits ones view out providing a space for careful work to be done, whilst still allowing ample light to enter.

CURTAIN DOOR HINGE SYSTEM
STRUCTURAL GLASS SYSTEM (GLASS SPACERS CONTAIN ELECTRICAL SYSTEM)

YEAR :
STATUS : 2022
LOCATION :
Austin, TX





