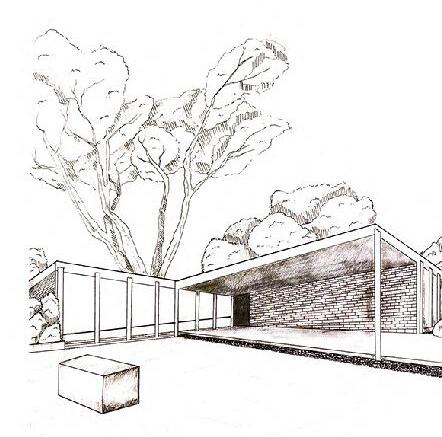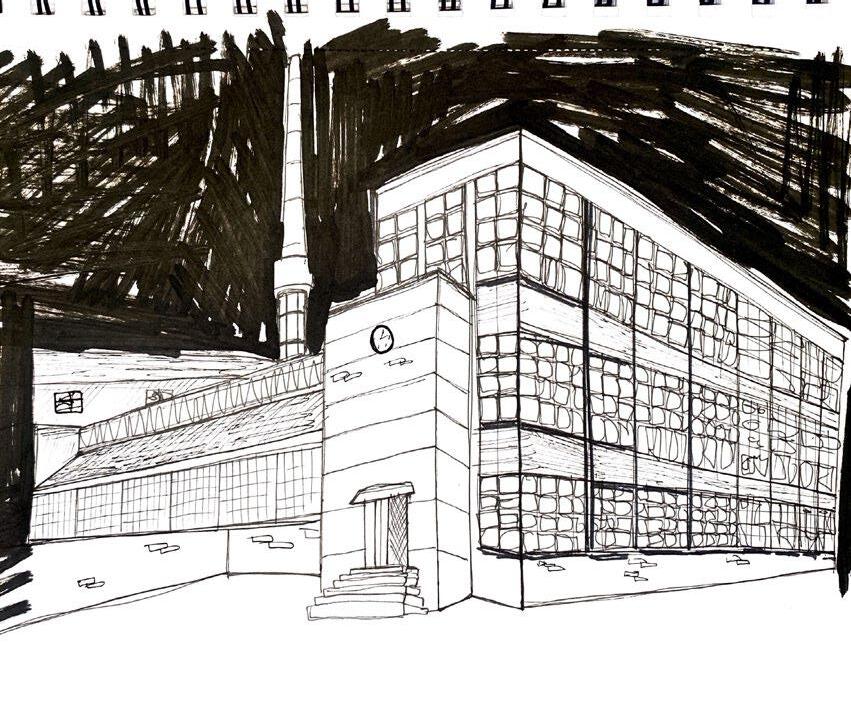




Hello! My name is Dylann Monastra and I am a second year student at the University of Cincinnati. I am currently pursuing my bachelors degree in Architecture in the school of Design, Art, Architecture and Planning (DAAP). I am from a small town in north-east Ohio and I enjoy reading and playing music. I am also very passionate for many design related hobbies such as rug tufting, sketching, collaging and acrylic painting.
Adobe Creative Suite Illustrator, InDesign, Photoshop, Acrobat
Microsoft Office Suite Excel, Word, Powerpoint
Rhinoceros 3D Grasshopper
AutoDesk Suite AutoCad, Revit
Sketching
Creative and Technical Writing
University of Cincinnati | Cincinnati, OH
Class of 2026
College of Design, Art, Architecture and Planning Bachelor of Science in Architecture Deans List
GPA: 3.5
Minerva High School | Minerva, OH
Class of 2021
High School Diploma
Graduated with Honors and Top 10%
GPA: 4.3
Architecture Workshop | Cincinnati, OH
Presented by University of Cincinnati
December 2023
Learn how to draft plans and sections in a firm setting
Experience hands on work with licenced architects
Good Judys Bar | Cincinnati, OH BarBack
April 2023- Present
Addressed customer requests and concerns
Consistently collected, washed and sanitized barware for customer use
Ensured the inventory of drinks at the bar are well stocked and cooled
Embers Resarurant| Cincinnati, OH Busser/Server Assistant /Host/BarBack
July 2021- August 2023
Cross trained and coordinated with coworkers to ensure seamless service Trained new hires on customer service protocals using leadership and time- management qualities
College
Dean’s List (2021-Present)
High School
Student of the Month (January 2021)
Minerva Strong Scholarship
Top 10% Award
Social Studies Department Scholarship Award
Gregg Palmer Memorial Scholarship
The Richard Grunder Scholarship
AAM Minerva Local Schools Scholarship
Nicola’s Italian Cuisine| Cincinnati, OH Servers assistant
April 2023- Present
Worked with others in maintaining a safe and sanitary environment for customers
Developed superior organization and problem-solving skills
Practice using software used by architecture firms and learn how about how they are used in a firm setting CONTACT INFORMATION
Built good customer relations and tended to all guests in a courteous, efficient manner
EMAIL Monastde@mail.uc.edu
CELL NUMBER
(330)-639-8010
This group project objective was to create a tectonic pavilion inspired by an assigned precedent pavilion. From this precedent we were then made to study tectonic and stereotomic relationships and how these studies can be manifested into a park pavilion design. The site of the park was in Burnet Woods and the group had to redesign the site to fit the designs of the pavilions.

My main goal of this project was to learn more about tectonics and understand the relationship of structure to the function of the building.







This project objective was to research, model and diagram a precedent pavilion. Each site was recognized as having a cohesive tectonic design. This design was also used as a precedent study for the prior tectonic pavillion project.
This precedent study taught me how to model sites in Rhino 3D as well as crafting professional architecture drawings.







 RHINO 3D RENDERINGS
LIGHT REFLECTION DIAGRAM
RHINO 3D RENDERINGS
LIGHT REFLECTION DIAGRAM

For this stair modification, we were assigned staircases on campus to diagram and analyze. With these diagrams we were then tasked to create a modification of the body in which to change and develop the stair for.

This project explores the idea of accessibility and how that can drive designs.
My body modifier was a large lump protruding from the back to cause each person going up and down the stairs to have great stress pressed on their back. The stair was then modified in such a way so that each person going up the stair can pull themselves up with the handles and also slow themselves down with the same handles.

COLLAGE PERSPECTIVE DRAWINGS


HAND DRAFTED MODIFIED STAIR PLAN DRAWING
HAND DRAFTED MODIFIED STAIR SECTION DRAWING




The goal of the line, plane volume project was to explore how many forms are made from one of the three key design elements in architecture: line, plane or volume . Through this exploration we modeled and drew many iterations of cubes displaying these important desig elements. From this exploration we were instructed to build a final composition including a volume oriented plaster cube.
This plaster cube was then was made to be expanded upon with a material armature that speaks of the form of the cube.





 PLANE CUBE
ARMATURE CONCEPT SKETCH
LINE CUBE
PLANE CUBE
ARMATURE CONCEPT SKETCH
LINE CUBE
Sketching and painting are both other creative hobbies I do regularly. Sketching buildings in perspective is one of my favorite ways to look at structures and sites. Collaging with my micron drawings is also one way I take architecture drawings to a more abstract level.
One of the main creative projects I work on outside of school is a process called rug tufting. This is a process used to make rugs or tufted fabrics.
Other projects I included were projects I developed and changed to fit a personal hobby or study.





 ADOBE ILLUSTRATOR COLLAGE “TINY HOUSE STUDY”
SKETCH OF LE CORBUSIER’S VILLA SAVOYE
“COMPOSITION
ADOBE ILLUSTRATOR COLLAGE “TINY HOUSE STUDY”
SKETCH OF LE CORBUSIER’S VILLA SAVOYE
“COMPOSITION