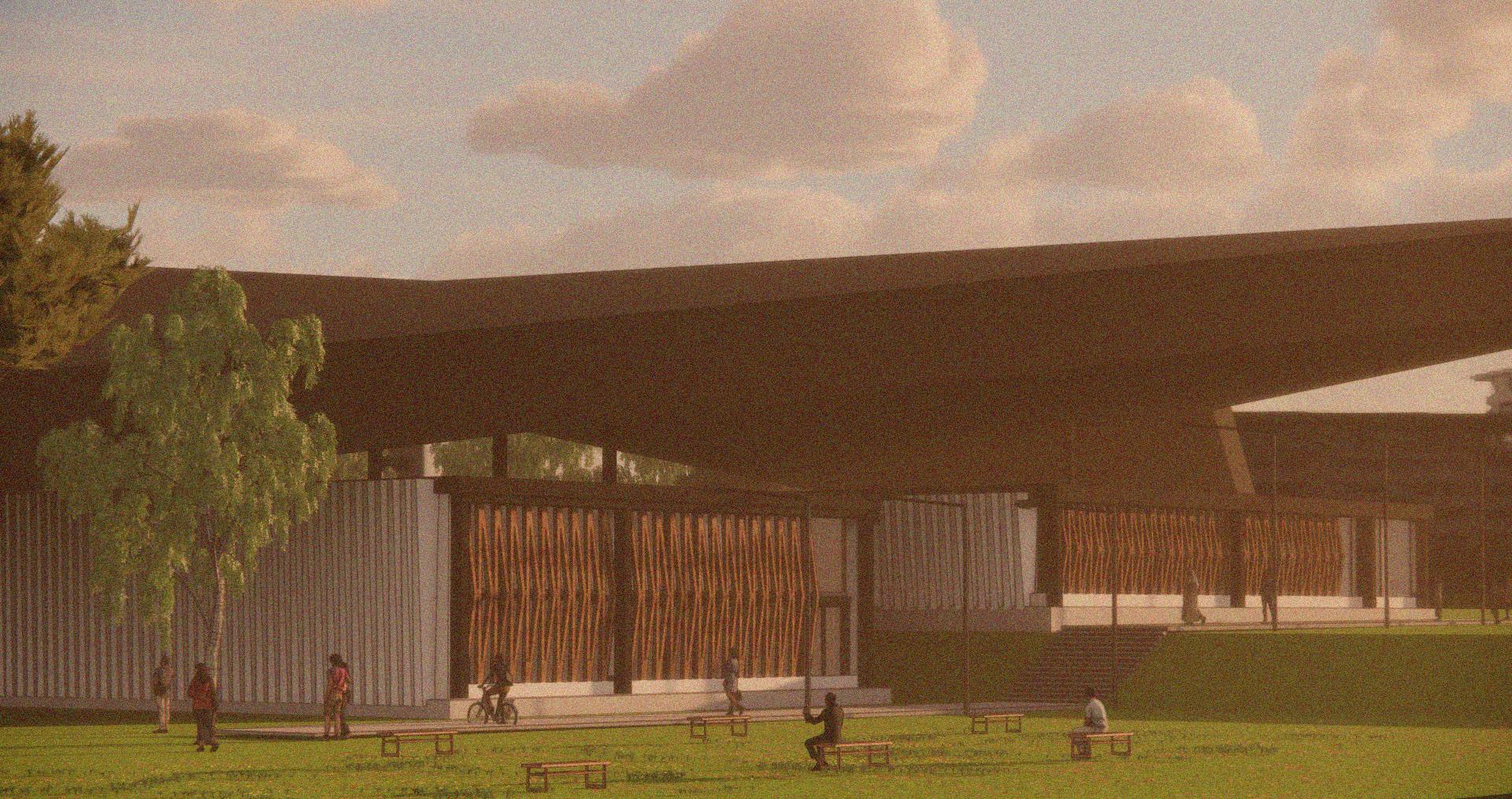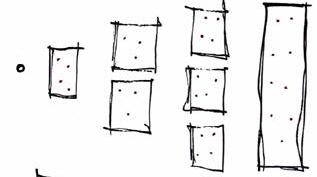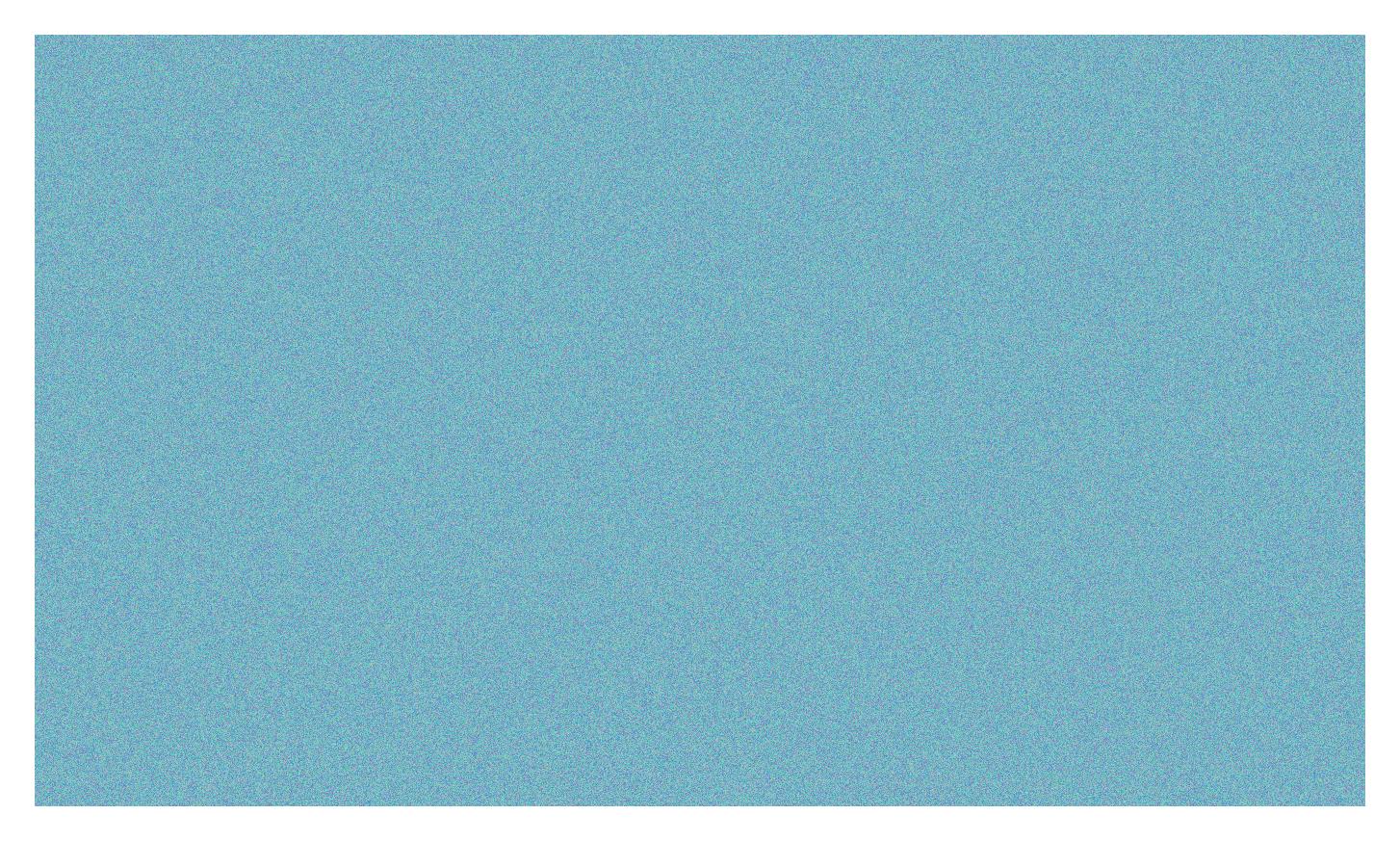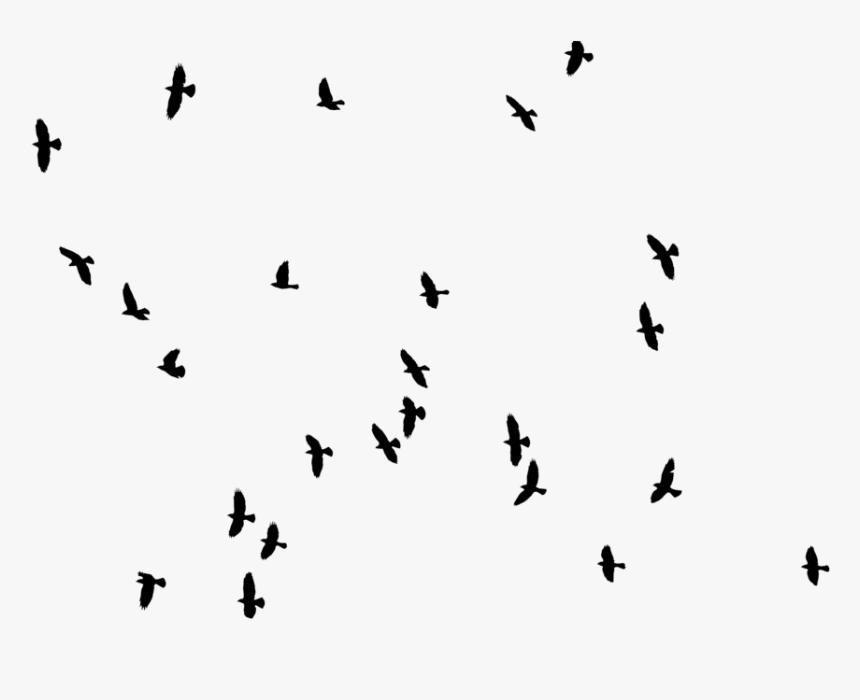DYLAN NCUBE. portfolio
2018
LONDON
TEL. +44 756 314 1695
EMAIL | ncube.dylan03@gmail.com
LinkedIn | Dylan Ncube
Experience
BAM Placement
Shadowed the role of the principal architect. Designed domicile with introduction to revit. Conducted on-site visit with principal architect in Leeds. Finalised design and presented.
CONTENTS
2021 - Ongoing
Zimbabwe House Annex
Helped develop design for annex to property in Zimbabwe, which is currently under construction - working with XO Designs to produce plans and sections using Revit.
About me
Experience
2 3 - 12 18 - 20
PROFESSIONAL CV
EDUCATIONAL PROJECTS
0 1 Political Shadows
13 - 17
0 2 Life+
COMPETITION PROJECT
0 3 Pergola Per Tutti
2021 - 2024
I am an architecture graduate with a passion for graphic communication in design, committed to creativity, integrity, and seizing opportunities in my work.
BAM Placement
My proactive and innovative approach is backed by strong problem-solving skills and a deep understanding of teamwork’s importance.
Shadowed the role of the principal architect. Designed domicile with introduction to revit. Conducted on-site visit with principal architect in Leeds. Finalised design and presented.
Zimbabwe House Annex
I enhanced my industry knowledge through the RIBA mentorship scheme at Noviun Architects, gaining valuable insights into professional practice. Participating in an architectural competition last summer challenged me to apply my skills in a competitive environment, fostering creative problemsolving. also sharpened my design communication abilities through advanced graphics sessions during sixth form and expanded my technical expertise by completing Revit training and a Rhino course.
Helped develop design for annex to property in Zimbabwe, which is currently under construction - working with XO Designs to produce plans and sections using Revit.
Currently based in Brighton and London
Education
Arts University Bournemouth
Ba (Hons) Architecture RIBA Part 1
Skills
Adobe Illustrator, Indesign, Photoshop
Autodesk | Autocad, Revit
Modelling | Rhinoceros 7
Rendering | Enscape
Languages
English Native
IsiNdebele
French
Native B2
[Political Shadows]
Educational Project
Oct 23 - May 24
Illustrator, Photoshop, Rhino, Revit
This piece was created as a basis for the academic project for the year. The goal was to identify what it means to be social and to analyse the urban context of a city and its impacts in a social exchange.
It draws inspiration from Thomas Young’s wave theory, which challenged Newton’s particle theory of light.
The demonstration uses a single slit experiment to show fringe patterns alongside the words “Anonymity, Autonomy, Agency,” emphasizing principles against political injustices.
The setup illustrates wave interference, with a monochromatic light passing through a small slit to create directional disparities.
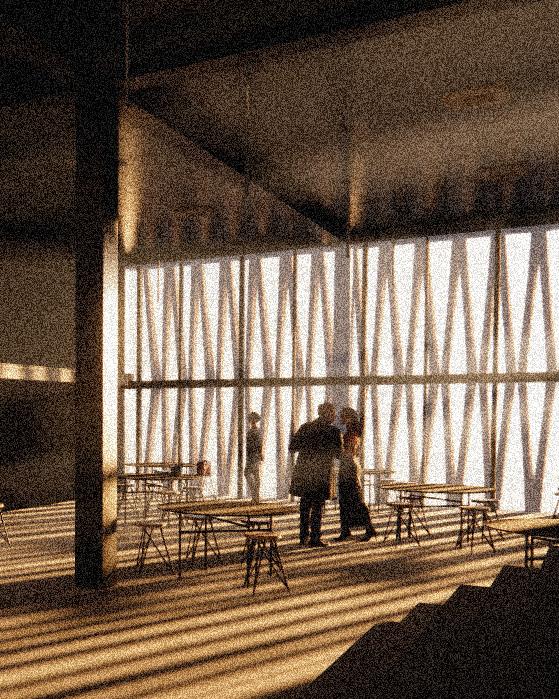
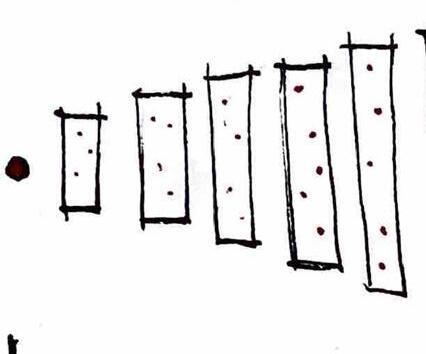
Transition of political opinions amongst the general population .
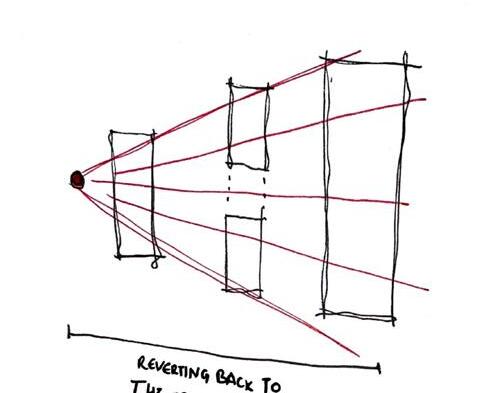
People’s political opinions become more dispersed and more varied as time progresses as people start to understand the pros and cons to agendas.
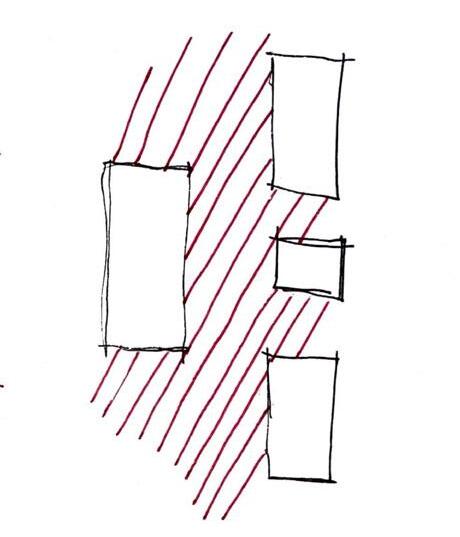
Opportunity can be found within and between these blocks where those can utilise their agency to speak freely about their ideas and political motivations.
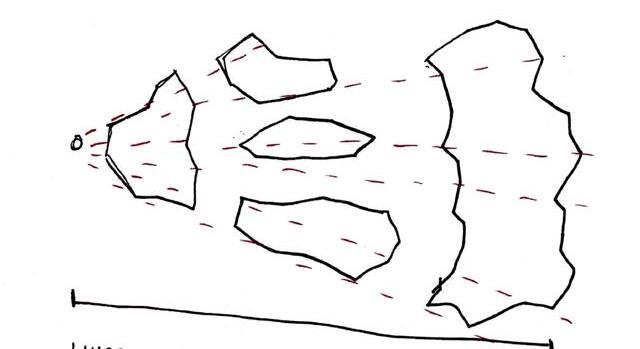
A scale where the initial concept of the progression of political influence is voiced through the decision.


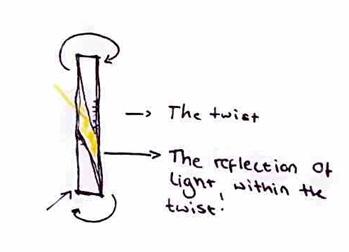
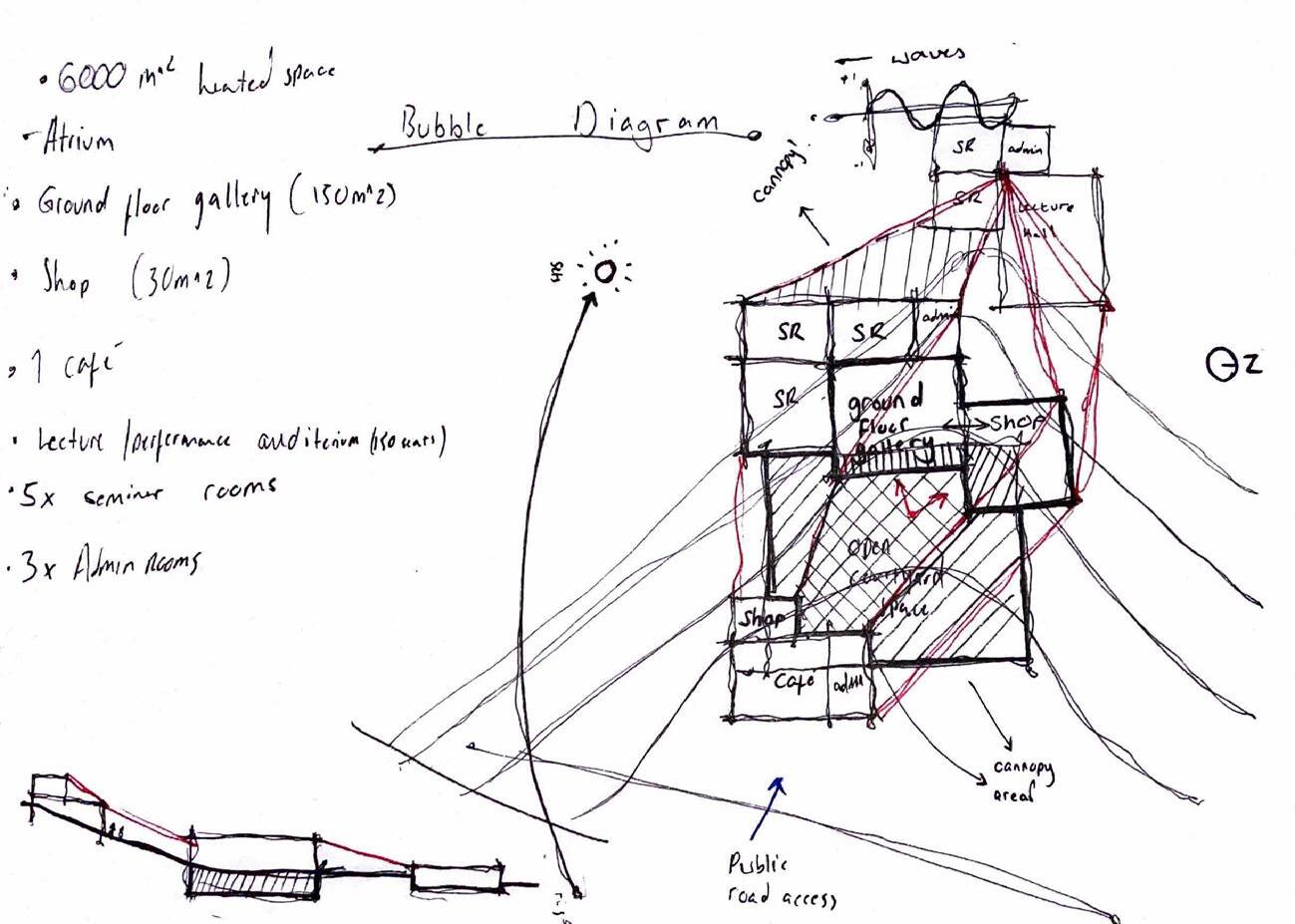
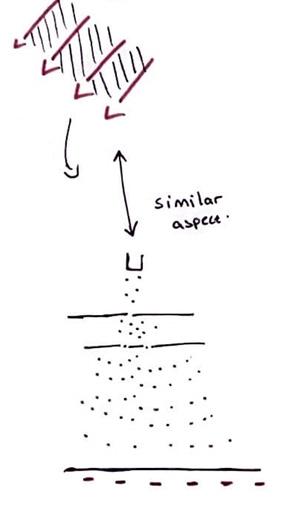

Location Plan: Immediate
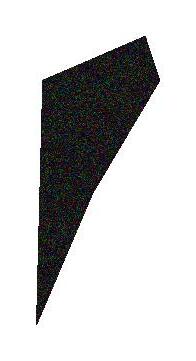

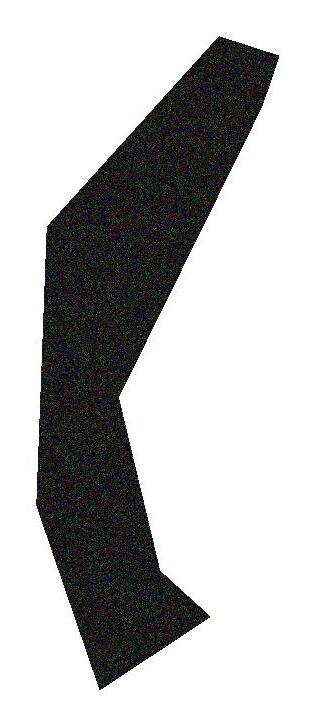
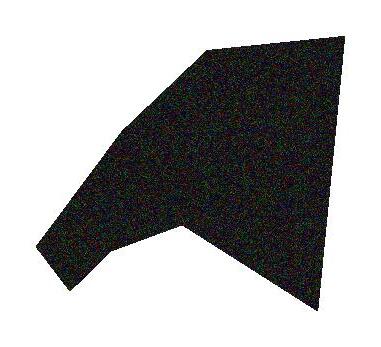
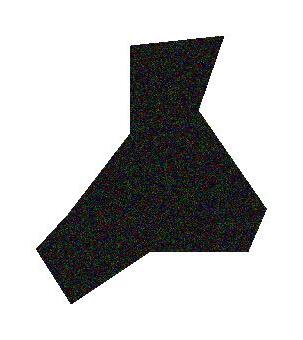
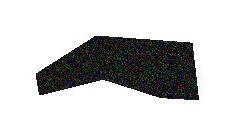
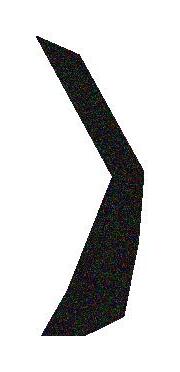
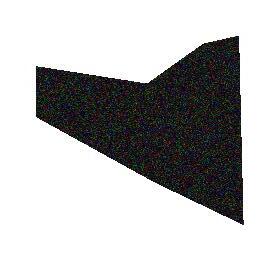
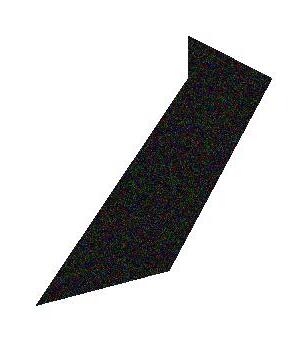



































































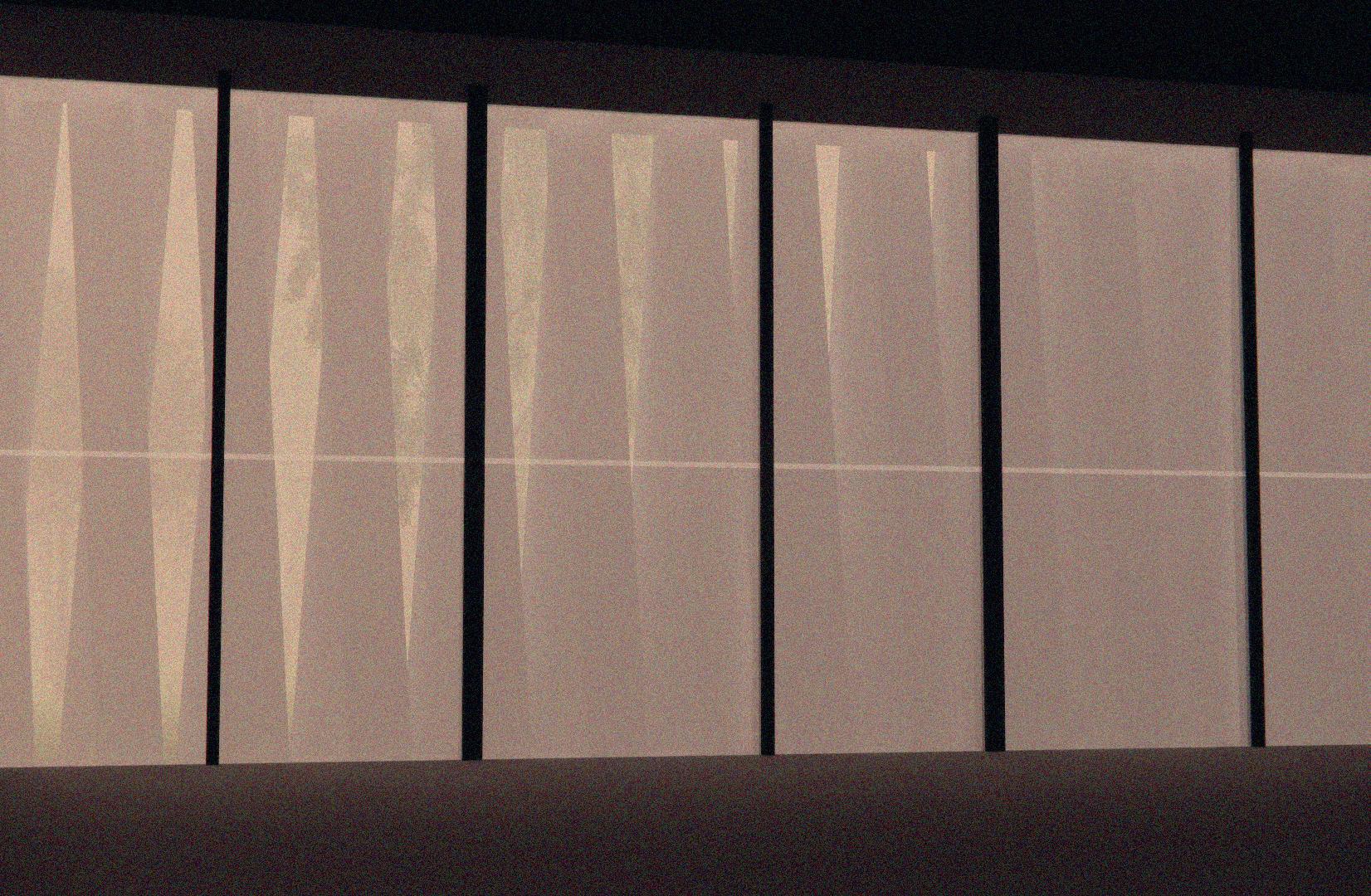






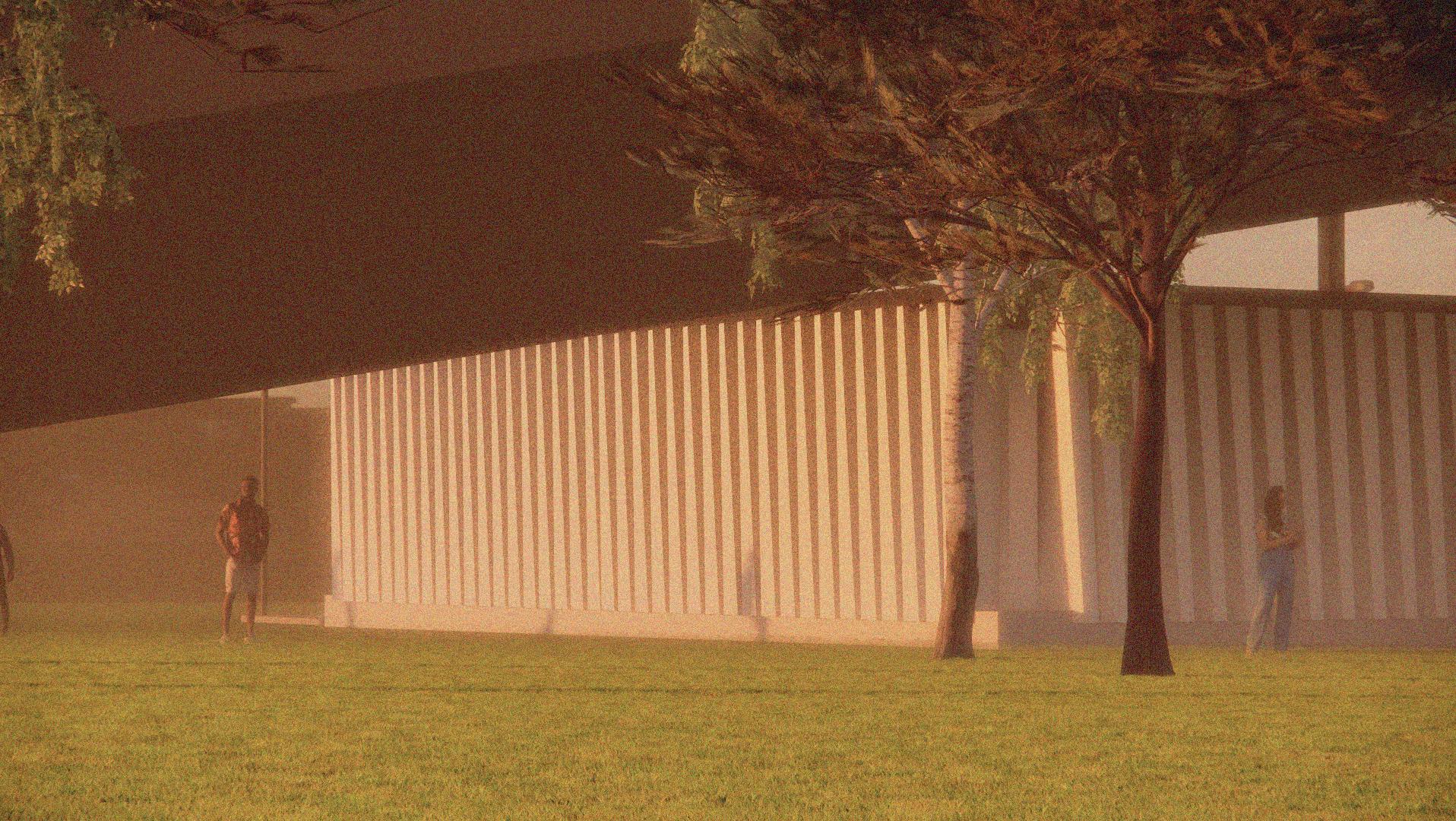
areas: The importance of the areas spans right from the initial conception. These spaces can either promote or demote the course of interaction between the users. Through the social and transitional areas, there is a focus for those to cross paths, communicate and share ideas with each other and a localised through the cores of the buildings, whilst the work areas are located on the outsides - returning to the centre to share the ideas and topics.






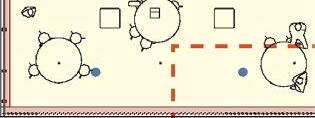







The technical systems in place ensure that the conceptualised solar
and solar gain areas work cohesively and effectively. A system that works as one provides benefits for energy usage throughout the year. The fire safety systems in place ensure that in event of a fire there are sufficient outlets to mitigate or extinguish any flames before the need of any appropriate services. Placements of extinguishers and fire points are in accordance to Building Regulations Section
section elevation Through the section and elevation the total massing of the canopies become clear. Moreover, the orientation of the canopies introduces a significant potential for aerodynamic lift, which could compromise structural stability. To mitigate this risk, the truss system is meticulously connected to the columns at the truss centres. This connection strategy enhances the overall stability of the structure by providing additional resistance against lift forces.
structure: Within the steel column and beam structure there is linearity, however due to the nature of the two buildings it is difficult to produce an equal grid structure. An equal grid structure would reduce the loads on beams 1 - 3 (plan), however these beams fall well under the maximum span of steel beams resulting in a system where there is an open area of double height ceilings.
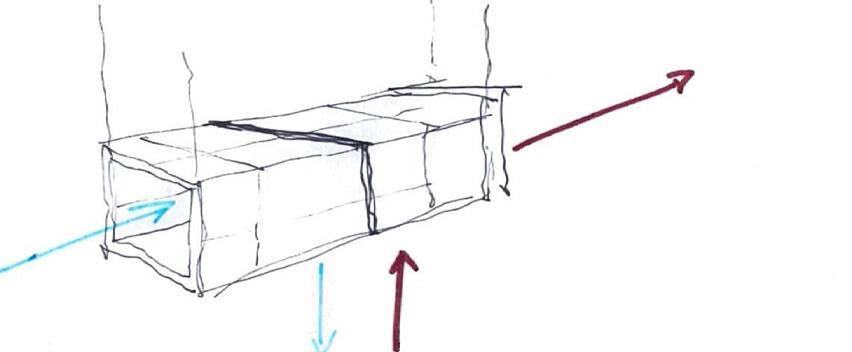
Despite the minimal sun shading on the sides, the large canopy over the top of the atrium helps mitigate overheating by providing additional shade and reducing direct sunlight into the space. This canopy acts as a protective barrier, minimising excessive solar heat gain and maintaining a more comfortable environment within the atrium area. The combination of the canopy and strategic sun shading strategies ensures effective thermal control, enhancing the overall comfort and usability of the space.
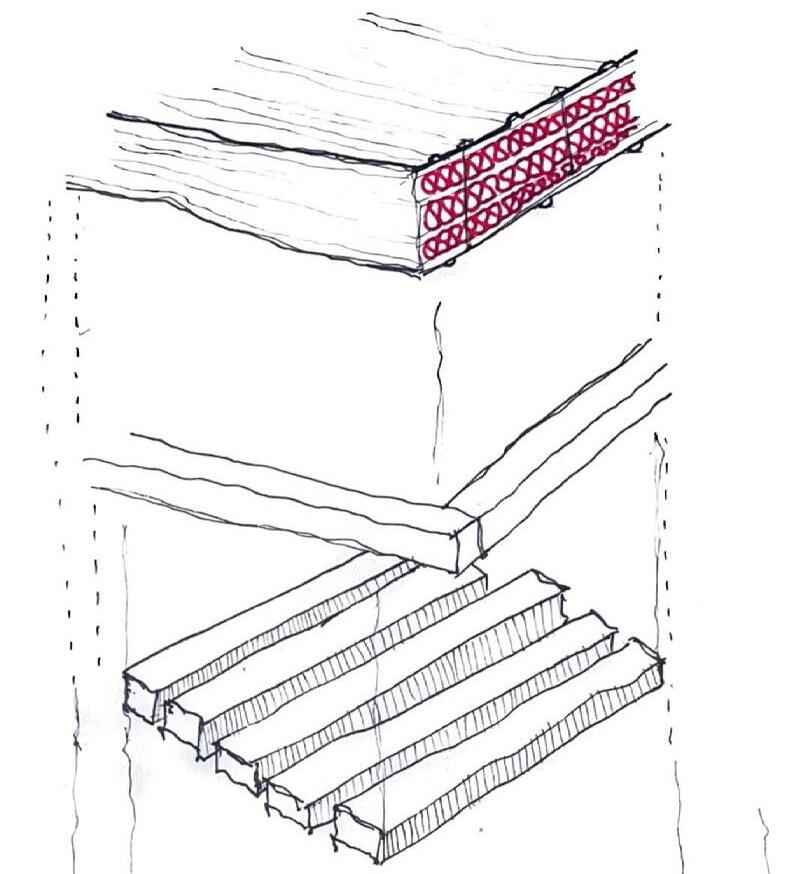
Fins spanning the height of a building act as a brise soleil, effectively shading the interior from direct sunlight while still allowing natural light in. This sun shading strategy not only reduces glare and excessive heat gain but also enhances the building’s aesthetic appeal. By optimizing the design and placement of these fins, can achieve a balance between daylighting and solar control, contributing to energy efficiency and occupant comfort.



