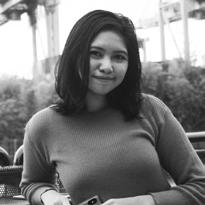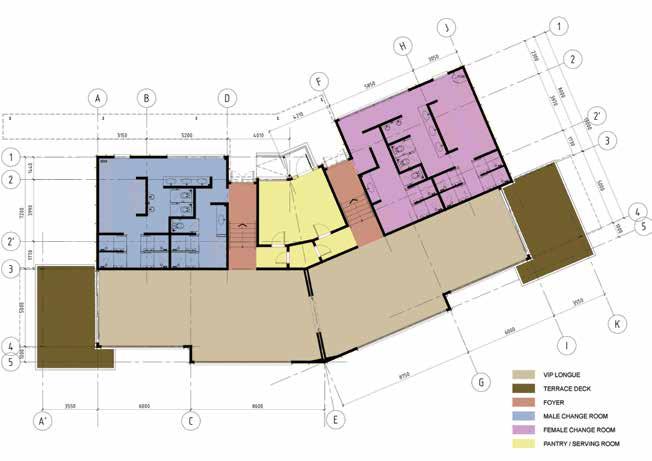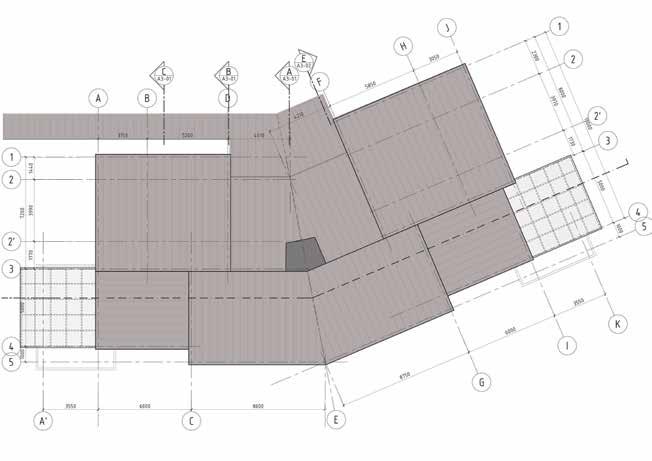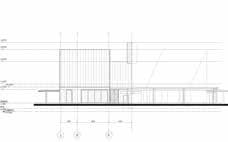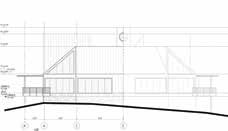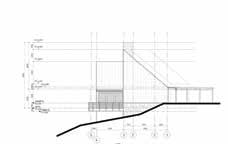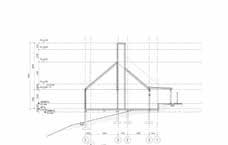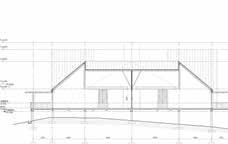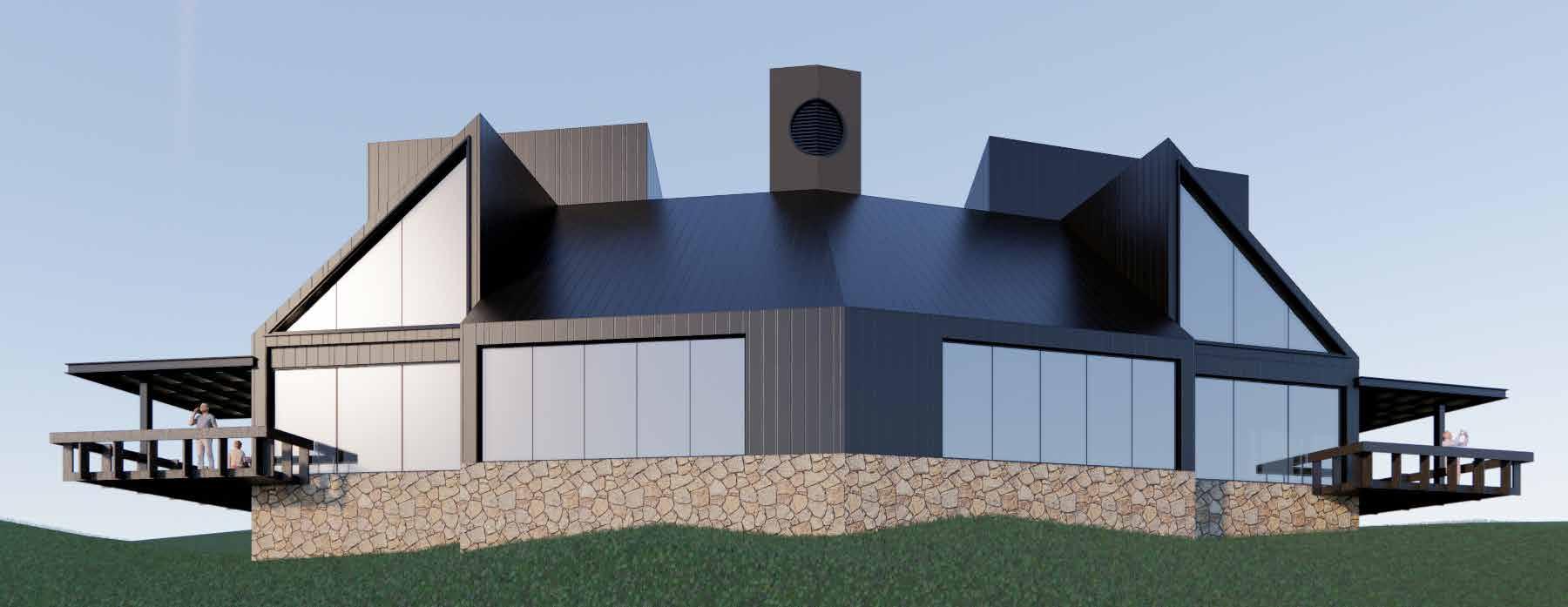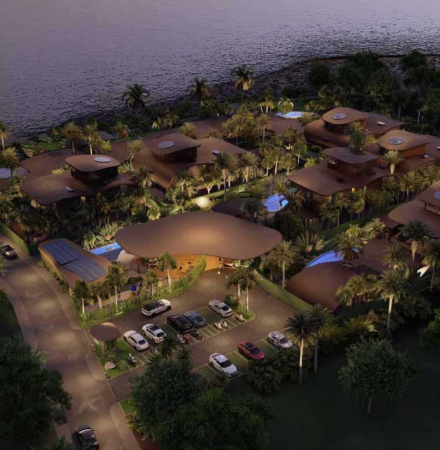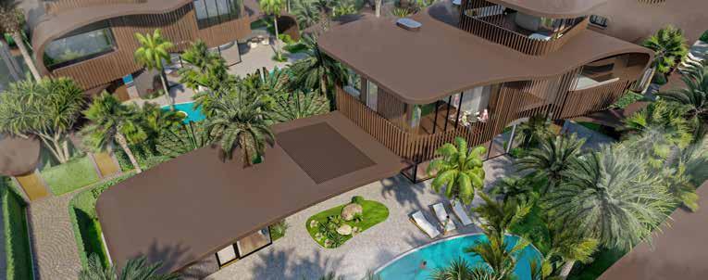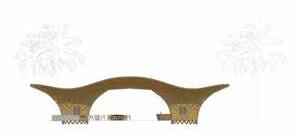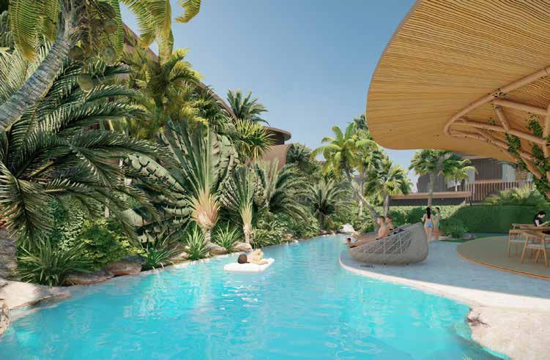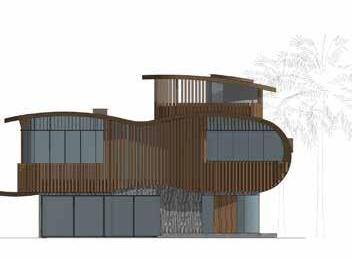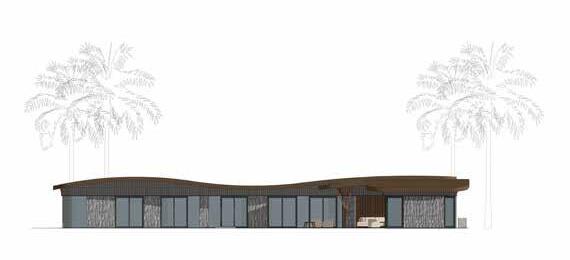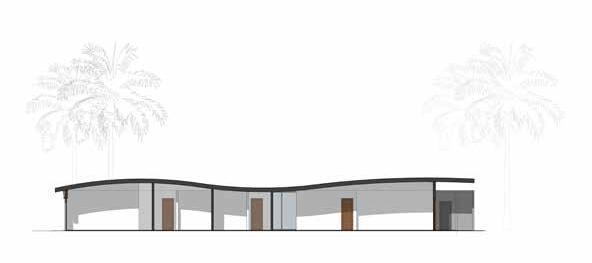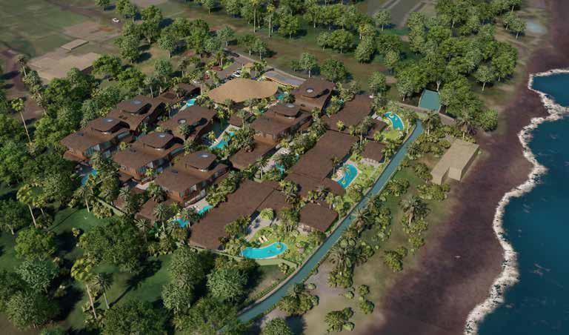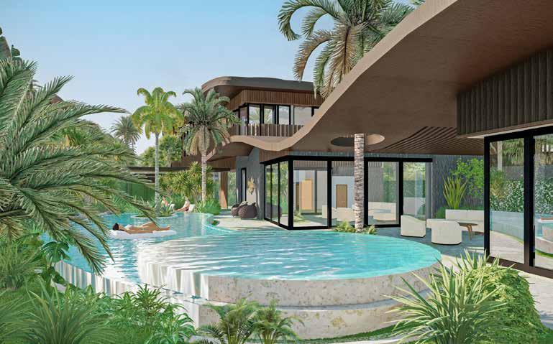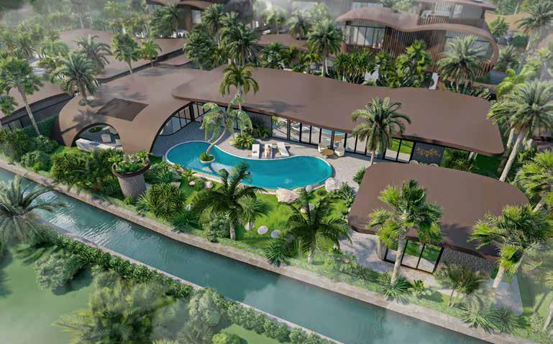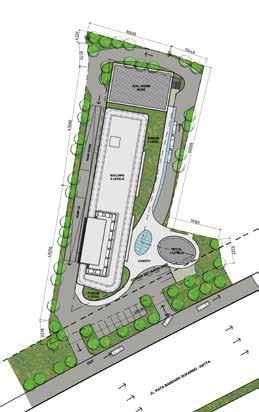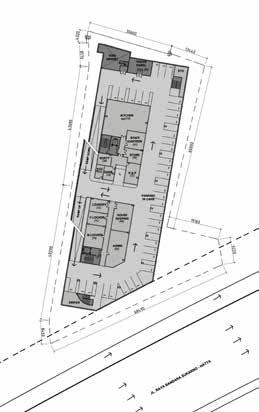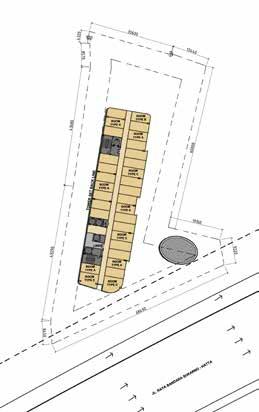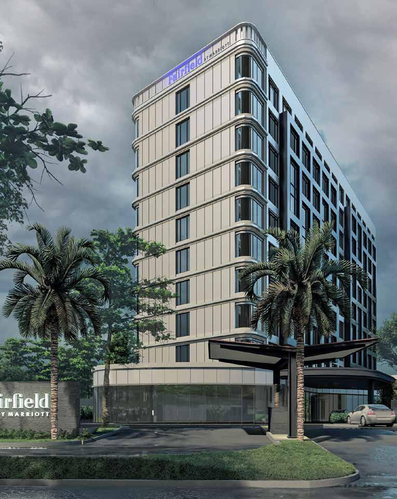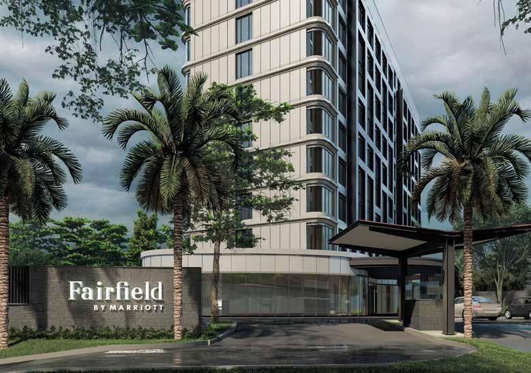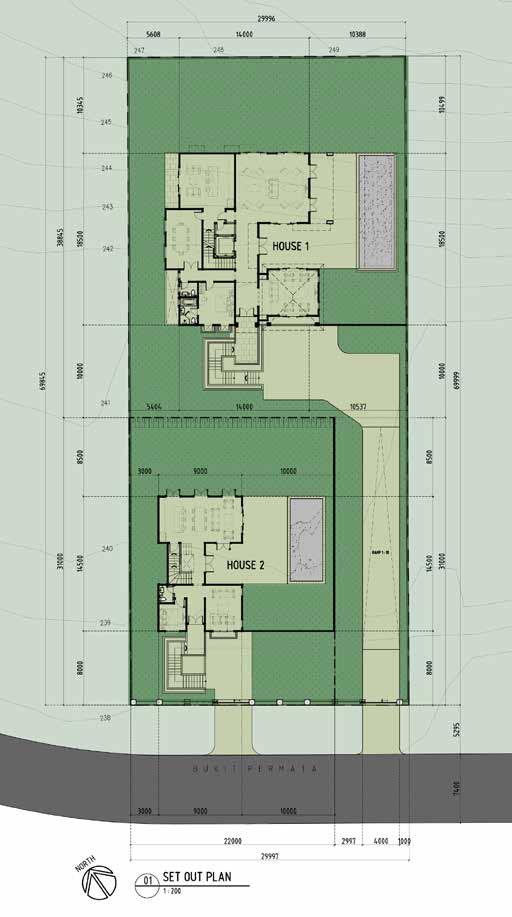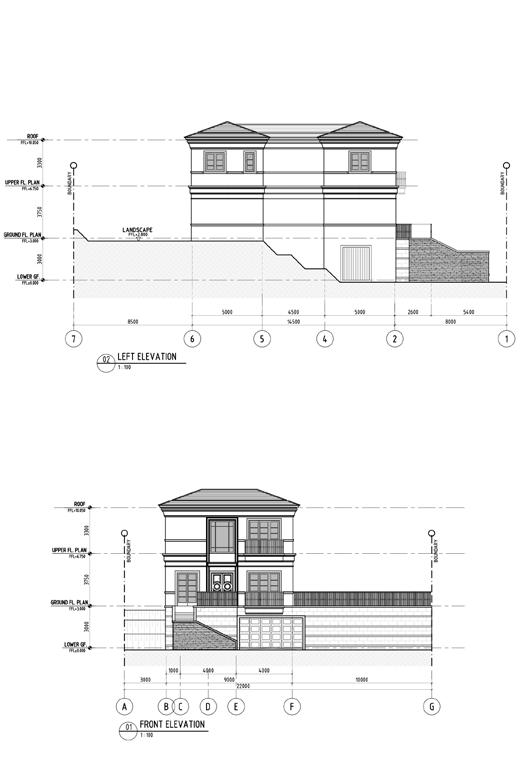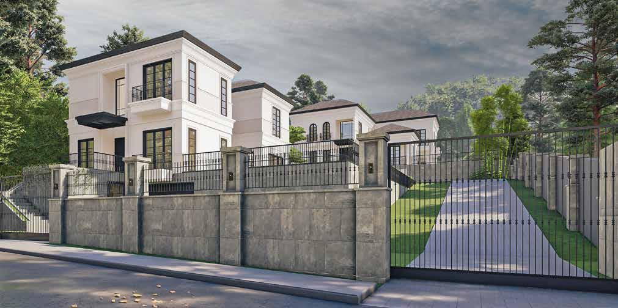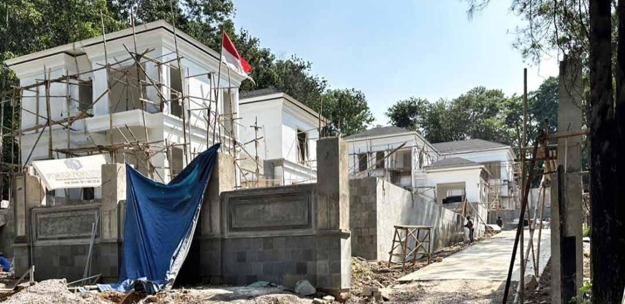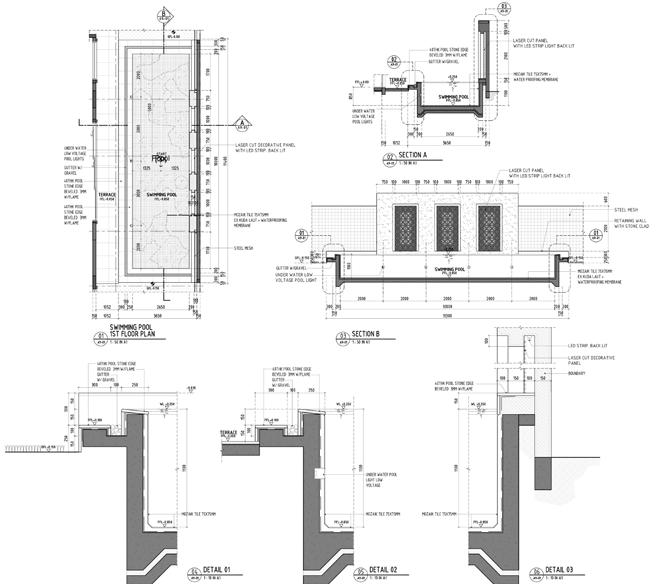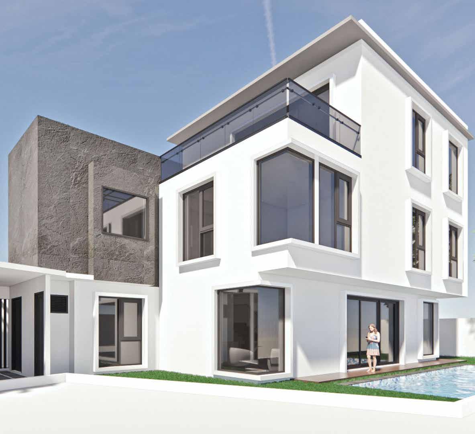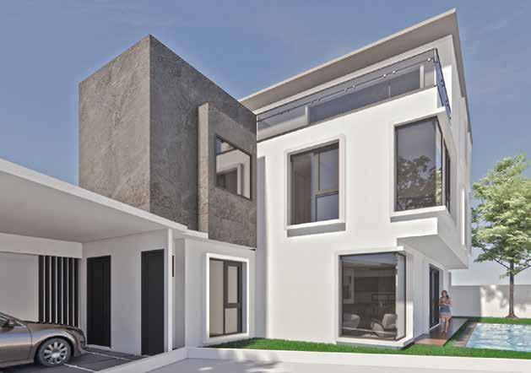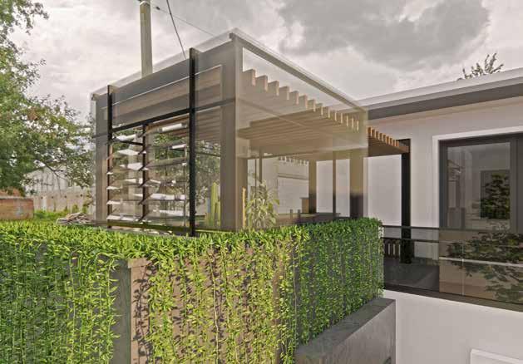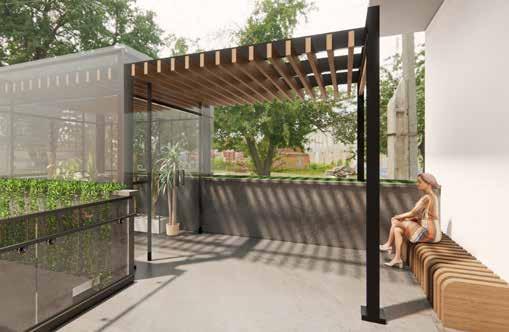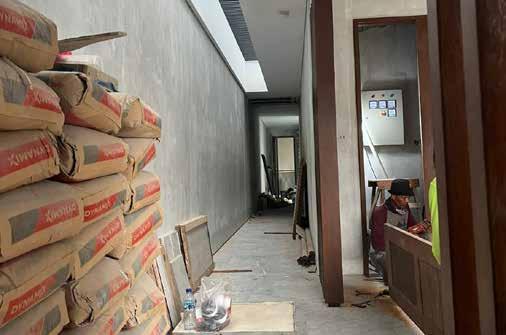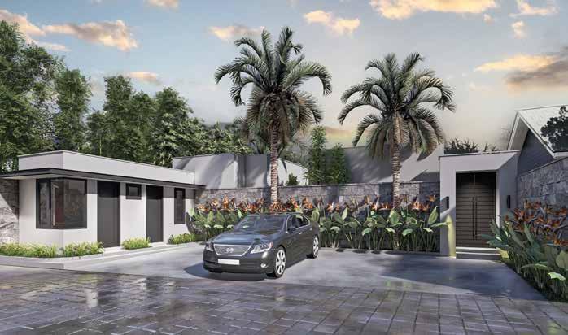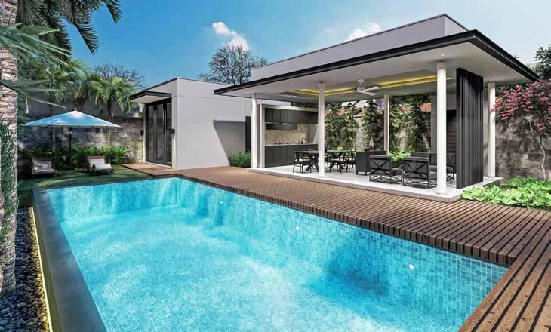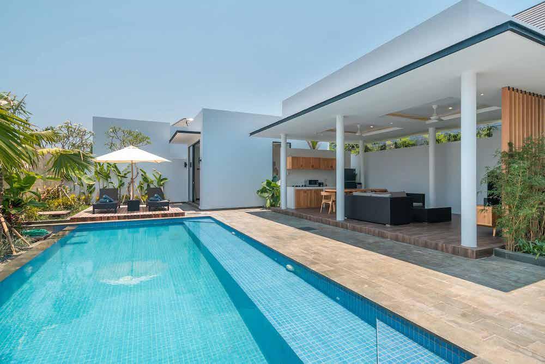PORTFOLIO.
WIDYANDARA YUSUF Architect
Greetings! My Name Widyandara, I am a professional architect with 7 years of experience in designing innovative, functional, and sustainable spaces. Currently based in Bali, am passionate about creating designs that harmonize with their surroundings while addressing the unique needs of each client.
My expertise spans various architectural styles and project scales, from conceptual planning to execution. value collaboration, attention to detail, and continuous growth, always seeking to refine my craft and deliver meaningful spaces.
Beyond architecture, I enjoy exploring culinary creativity and find inspiration in the tranquility of home life. VIP GOLFCLUB
Professional - In Collaboration with SDA
KERAMAS VILLAGE
Professional - In Collaboration with Inspiral Studio
FAIRFIELD AIRPORT HOTEL
Professional - In Collaboration with SDA
BUKIT PERMATA RESIDENCE
Professional - In Collaboration with SDA
CATUR TUNGGAL RESIDENCE
Professional - In Collaboration with SDA
SEMINYAK VILLA
Professional - In Collaboration with SDA
VIP CLUBHOUSE
YEAR - 2021 LOCATION SENTUL CITY, WEST JAVA ROLE: PROJECT ARCHITECT- IN COLLABORATION WITH SDA
The VIP Clubhouse at the Sentul City Highland Golf Club in Sentul City is a striking architectural statement that combines contemporary design with traditional countryside influences. The project’s concept draws inspiration from country-style housing, incorporating rustic, yet sophisticated elements to create a unique and welcoming atmosphere for golf club members. The building’s design integrates a modern interpretation of the countryside aesthetic, with expansive open spaces, a natural material palette, and a sense of timelessness.
The most distinctive feature of the clubhouse is its use of steel metal cladding, a bold choice that provides both a modern industrial aesthetic and a robust, low-maintenance facade. The material choice was carefully selected to withstand the elements while adding a sleek, contemporary edge to the traditional country-
Large windows and open spaces allow natural light to flood the interiors, creating a bright and airy environment perfect for relaxation and social gatherings.
As the Project Architect, I led the design development and coordinated the execution of the vision, ensuring that the architectural details, structural systems, and material choices aligned with the client’s brief. The design reflects a careful balance of comfort, elegance, and functionality, tailored to meet the needs of the VIP members while respecting the natural beauty of the surrounding landscape. The VIP Clubhouse serves as a sophisticated yet approachable space, enhancing the overall experience at the Sentul City Highland Golf Club.

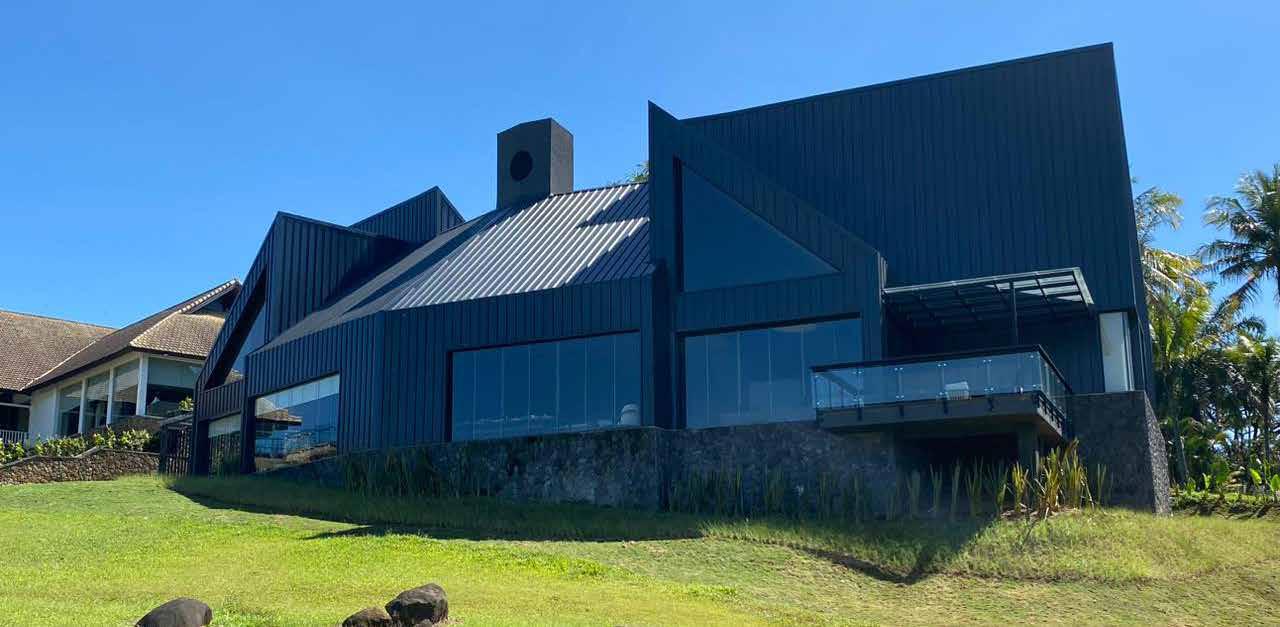
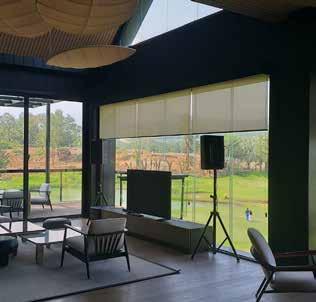

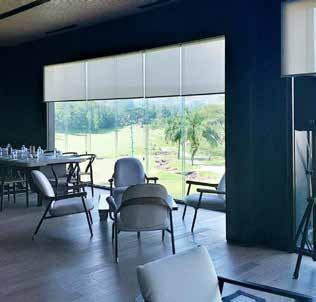
The VIP Clubhouse in Sentul City not only stands as a striking architectural landmark, but also incorporates a carefully considered interior design that enhances its overall ambiance. While the core architectural design was driven by modern and rustic influences, the interior elements were brought to life by an external interior designer who refined the space with a minimalist modern aesthetic. This style was chosen to provide a fresh, clean, and functional environment, creating a calm and welcoming atmosphere for the club’s exclusive members.
The minimalist style focuses on neutral tones, simple lines, and natural materials that complement the architectural structure. Light-colored woods, soft textiles, and sleek furniture were incorporated to create a sense of openness and warmth, while maintaining the club’s upscale, yet approachable ambiance. The spacious layout of the clubhouse, with its large windows and open-plan areas, was further enhanced by the interiors, allowing natural light to flood the space and connect the indoors with the lush surroundings.
SECTIONS
KERAMAS VILLAGE
YEAR - 2024 LOCATION DENPASAR, BALI
ROLE: SENIOR ARCHITECT- IN COLLABORATION INSPIRAL STUDIO
Keramas Village is a thoughtfully designed beachfront development featuring a harmonious blend of private and communal spaces. The project consists of 10 villa plots, showcasing 4 distinct villa types, each tailored to embrace the surrounding tropical environment and offer an elevated living experience.
At the heart of the village lies a Main Pavilion, envisioned as a vibrant community space where residents and visitors can connect, unwind, and celebrate the coastal lifestyle. The pavilion’s design draws inspiration from local Balinese architecture, blending traditional elements with contemporary touches to create a space that feels timeless yet modern.
As the Senior Architect, my role involved overseeing the design development, coordinating with multidisciplinary teams, and ensuring the project’s architectural vision aligned with the client’s expectations and the firm’s design philosophy.
This project exemplifies a seamless marriage of design excellence and respect for the unique character of its location, contributing to a vibrant and sustainable community on Bali’s pristine coastline.
The masterplan for Keramas Village was designed to balance individuality and community, creating a cohesive yet versatile layout that responds to the needs of its future residents. Situated on a stunning beachfront site, the development consists of 10 villa plots, each thoughtfully positioned to maximize privacy, natural light, and views of the surrounding landscape. The central axis leads to the Main Pavilion, fostering a sense of connection and acting as the heart of the community.
The villas are categorized into four distinct types, each tailored to accommodate diverse lifestyles. The options include a single-story villa with five bedrooms and an additional guest house, perfect for families or groups seeking seamless living spaces. A two-story villa with a separate guest house offers flexibility for hosting guests while maintaining privacy. The two-story villa without a guest house caters to a more compact footprint while maintaining luxurious amenities. A special highlight is the Plot 5 villa, a two-story unit boasting the largest square footage, with six bedrooms and expansive living areas, designed as the pinnacle of exclusivity and comfort within the development.
By integrating diverse villa types into a harmonious masterplan, Keramas Village achieves a unique balance between architectural variety and unity. The design reflects a deep respect for its natural and cultural context, ensuring each plot offers a distinct experience while contributing to the overall vision of a vibrant, coastal community.
The visual concept behind the masterplan for Keramas Village draws inspiration from the natural topography of the site, with an emphasis on maintaining a connection to the surrounding environment. The design seeks to highlight the stunning beachfront location, with each villa carefully sited to maximize panoramic ocean views while preserving the privacy and tranquility of the individual plots. Organic curves and natural material palettes are used throughout the layout to blend seamlessly with the existing landscape, creating a village that feels both integrated and distinct from the outside world.
An important aspect of the design was to preserve the existing vegetation and topography as much as possible, enhancing the natural beauty of the site while minimizing disruption to the land. The villas are strategically placed to form a cohesive village structure, where each plot offers unique orientations and vistas. The central Main Pavilion acts as the anchor of the masterplan, surrounded by lush landscaping and designed to serve as both a community space and a gathering point for residents and visitors alike. This intentional layout fosters a sense of unity and harmony while respecting the natural surroundings.
FAIRFIELD HOTEL
YEAR - 2023
LOCATION TANGERANG, WEST JAVA
ROLE: PROJECT ARCHITECT- IN COLLABORATION WITH SDA
The Fairfield Hotel at Soekarno Hatta Airport is a modern hotel project that stands out as a prominent addition to the area’s hospitality landscape. Designed as a 10-story building with two basement levels, the project reflects a blend of contemporary design and functionality to serve both travelers and local visitors. The design approach focuses on creating a welcoming and comfortable environment while integrating practical amenities to enhance guest experience.
The hotel’s architecture is characterized by sleek lines, modern facades, and strategic use of space to maximize both guest comfort and operational efficiency.
As the Project Architect, I was responsible for overseeing the design development and execution of the project, ensuring that the design balanced aesthetic appeal with practical considerations, such as efficient room layouts, functional public areas, and supportive infrastructure. The design also incorporates sustainable features, such as energy-efficient systems and thoughtful material choices, to minimize environmental impact while maintaining high-quality finishes.
This project represents a dynamic intersection of design, functionality, and client vision, where attention to detail and a commitment to quality create a distinct and memorable hotel experience for visitors passing through one of Jakarta’s busiest gateways.
BUKIT PERMATA RESIDENCE
YEAR - 2022
LOCATION SENTUL CITY, WEST JAVA
ROLE: PROJECT ARCHITECT- IN COLLABORATION WITH SDA
The Private Residence on Bukit Permata Street is an elegant and thoughtfully designed residential project that features two distinct homes within a single site. Each home is designed as a two-story building with a unique split-level concept, allowing for an integrated living experience that maximizes space, natural light, and views of the surrounding hills. The split-level design creates a sense of openness and fluidity across the interiors, while carefully zoning spaces for privacy and functionality, making it ideal for family living.
As the Project Architect, was responsible for overseeing the design process and ensuring that the vision for the residences was translated into a harmonious and practical architectural solution.
The design was influenced by the natural topography of the site, utilizing the slope to create dynamic spaces that flow between levels. Materials were selected to complement the surrounding landscape, with an emphasis on local and sustainable options.
The layout fosters a sense of connection between the two houses while maintaining privacy, making it a perfect home for a multigenerational family or two households with a shared yet independent living experience.
CATUR TUNGGAL RESIDENCE
YEAR - 2022
LOCATION : RAWAMANGUN, DKI JAKARTA
ROLE: PROJECT ARCHITECT- IN COLLABORATION WITH SDA
The Private Residence located in Catur Tunggal, Rawamangun, is a thoughtfully designed two-story home that features a minimalist and functional layout. This intimate residence, comprising two bedrooms, was crafted to offer a comfortable and efficient living space for a small family or couple. The design approach focuses on maximizing the use of space while maintaining a sense of openness and connection with the surrounding environment, despite the urban context.
As the Project Architect, I led the design and development of this project, ensuring that it met the client’s needs for privacy, comfort, and modernity. The residence makes use of clean lines, open-plan spaces, and carefully selected materials that enhance its contemporary aesthetic. The two-story design ensures optimal functionality, with the bedrooms positioned on the upper floor for privacy, while the ground floor is dedicated to common living areas that promote ease of interaction and movement. This project reflects a balance of simplicity, practicality, and design integrity, tailored for city living in East Jakarta.
VILLA SELIKUR
YEAR - 2023
LOCATION SEMINYAK- DENPASAR, BALI ROLE: PROJECT ARCHITECT- IN COLLABORATION WITH SDA
Villa Selikur is an exclusive private villa project located in the vibrant and sought-after area of Seminyak, Bali. The development consists of two villas, each offering a serene retreat with three bedrooms and an openplan living and kitchen area that seamlessly integrates with the outdoors. The design is centered around creating an intimate, yet spacious living environment, where the natural elements of Bali’s tropical beauty are brought inside, offering residents a relaxed, resort-style experience.
Each villa is equipped with its own private pool, enhancing the sense of exclusivity and providing a tranquil space for relaxation. The design approach blends modern aesthetics with traditional Balinese elements, ensuring harmony with the surrounding landscape.
As the Project Architect, I was responsible for overseeing the design development, working closely with the team to ensure that the villas met both functional needs and aesthetic aspirations. The layout was carefully crafted to promote privacy and comfort while encouraging an easy flow between indoor and outdoor living spaces, perfect for a luxurious island lifestyle.
