

VIP CLUBHOUSE AT SENTUL
Project Details:
Firm: Sekawan DesignINC Arsitek

Location: Bogor, West Java
Golf clubhouse is a central facility associated with a golf course where golfers gather, socialize, and access various amenities. It serves as the focal point of the golfing community, providing a range of services and features to enhance the overall golfing experience. Golfers typically use the locker rooms in the clubhouse to store their personal belongings, change into golf attire, and freshen up. These facilities often provide showers, lockers, and grooming amenities to ensure comfort and convenience for players.
Clubhouses often have event spaces that can be rented for various functions such as weddings, parties, conferences, or corporate events. These spaces may feature banquet halls, meeting rooms, or outdoor areas, providing versatile venues for different occasions. On The east and west side we designated balconies or terraces, that offer views of specific holes or the golf course. These areas allow spectators to watch ongoing tournaments or observe other golfers in action.
Overall, this golf clubhouse provides a range of amenities and services to enhance the golfing experience, promote social interaction among golfers, and serve as a central hub for the golfing community.


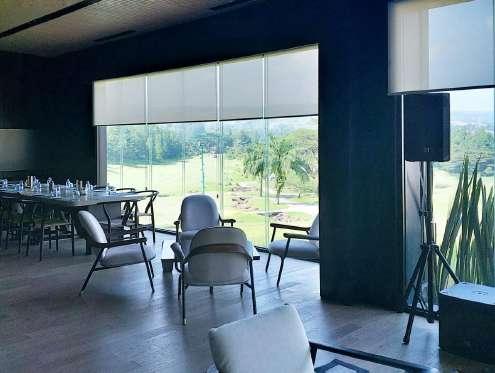

ELEVATIONS:


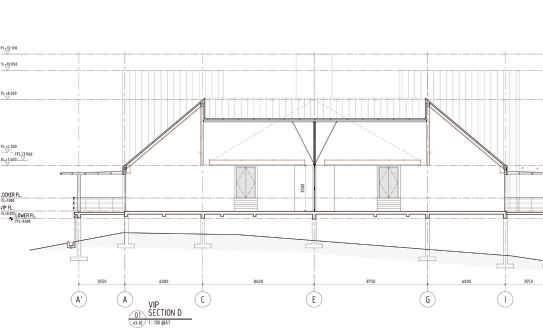



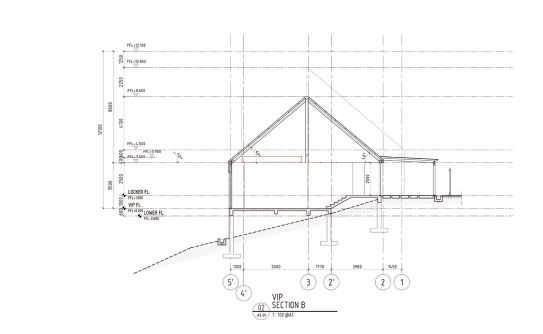

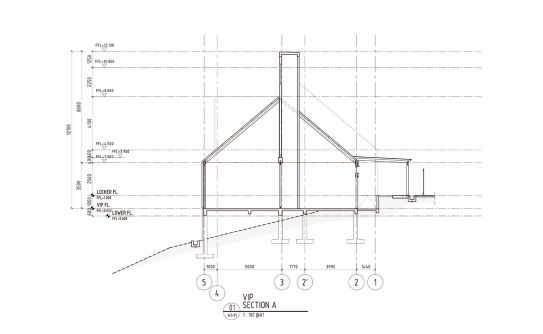
SECTIONS:





FAIRFIELD HOTEL
Project Details:
Firm: Sekawan DesignInc Arsitek
Location: Soekarno Hatta Airport - West Java
This Airport hotel is located in close proximity to an airport, typically within a short distance or directly connected to the airport terminal. This hotels cater to travelers who require convenient accommodation near the airport, whether for a short layover, early morning departure, or late-night arrival. It was designed to provide comfort, convenience, and efficient services to meet the specific needs of air travelers. These hotels are usually modern and well-equipped, offering a range of amenities and facilities to ensure a pleasant stay.
Given the limited time frame for the construction of the project, the structure of the hotel is predominantly precast concrete, sealing is done with precast concrete panels and bathrooms were supplied in ready modules. The project also contemplates the use of various resources related to energy efficiency, such as the use of solar panels for heating, green roofs and automation systems.
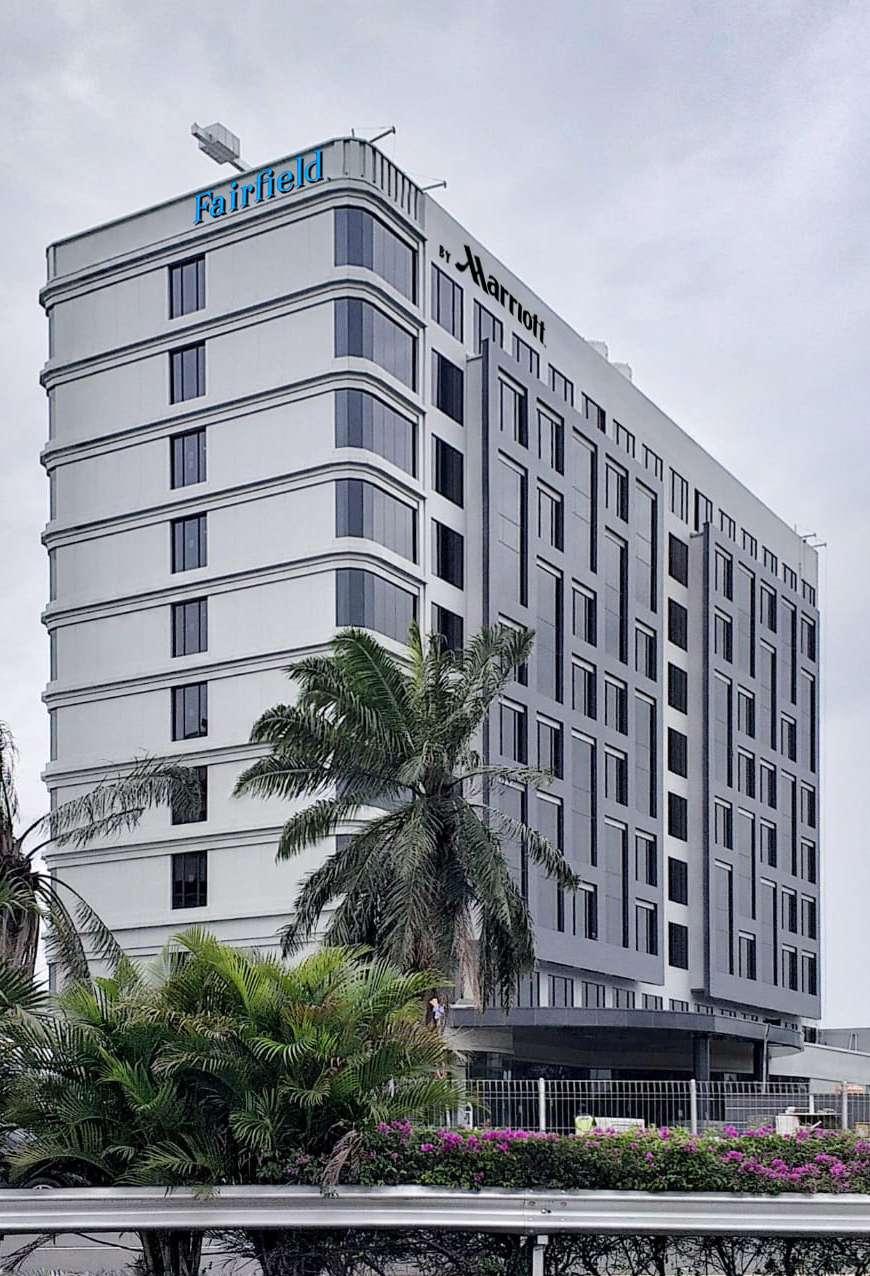
CONSTRUCTION ON SITE




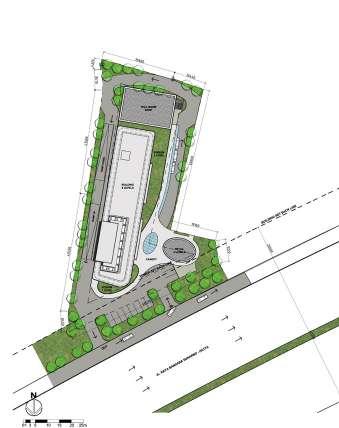
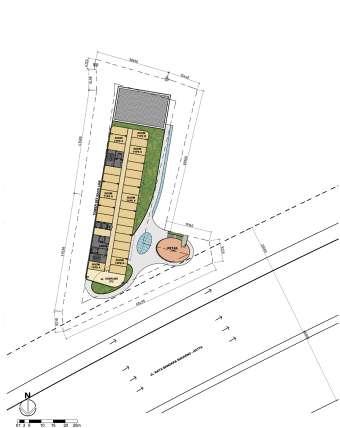
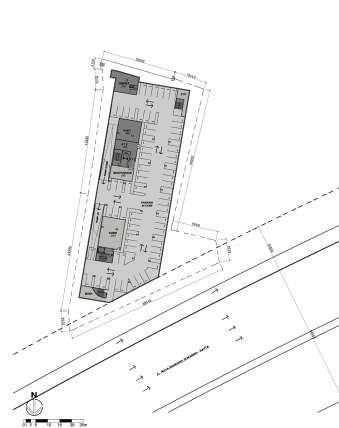
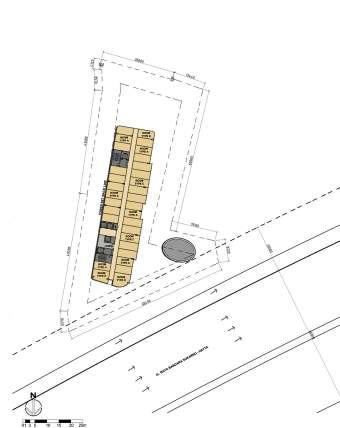
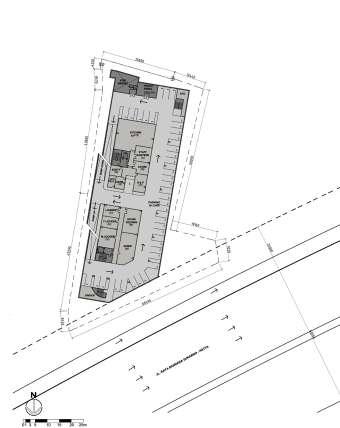
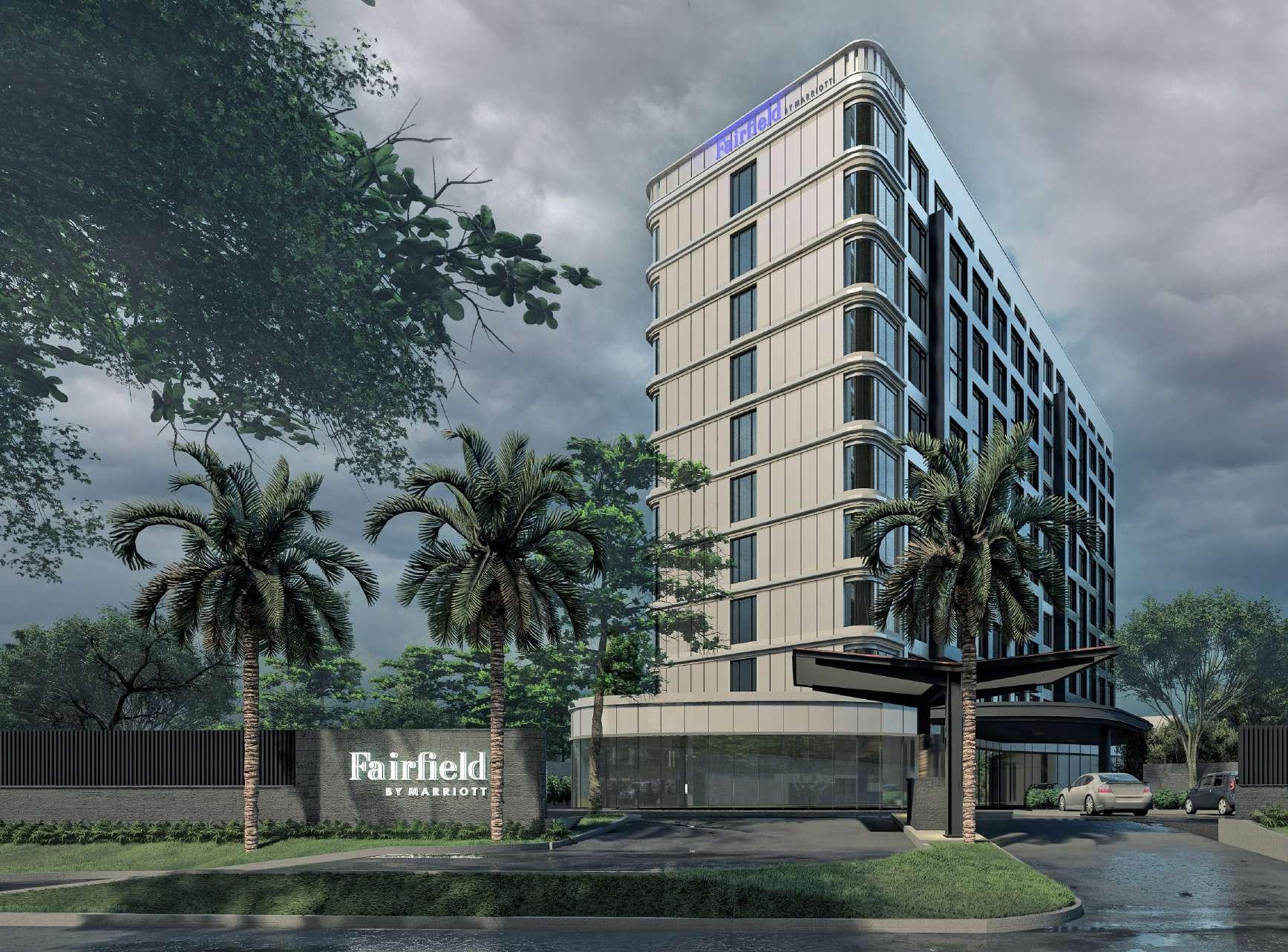
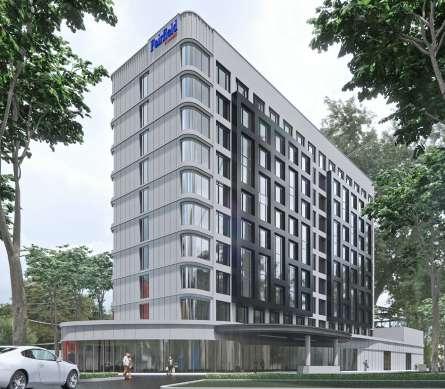
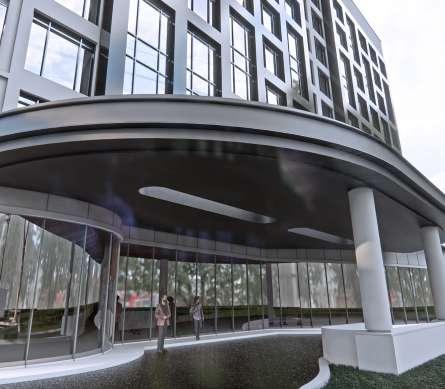

HOTEL AT SENTUL
Project Details:
Firm: Sekawan DesignInc Arsitek
Location: Bogor, West Java
As part of the Sentyl City’s Landscape extending and transforming of O was given a new purpose as a 5-star hotel that’s also welcoming for locals. The overall complexity of this project – combining adaptive reuse, a new wing extension, and strengthening the relationship with the surrounding park – is a reflection of Sentul City’s overall approach and ambitions. It was about bringing the old and new together with a balanced new program, a careful integration of the extension, and refined use of materials. The result is a design transformation that respects the building’s pre-existing strengths while introducing harmonious new elements.
Designed by SDA’s Principal architect Warren Daubney in 2022, the build- ing’s massive concrete brick exterior has a formal facade on the streetside and three wings facing the poolside. My role was as an architect along with other team contibute to design process to the controstion drawing.
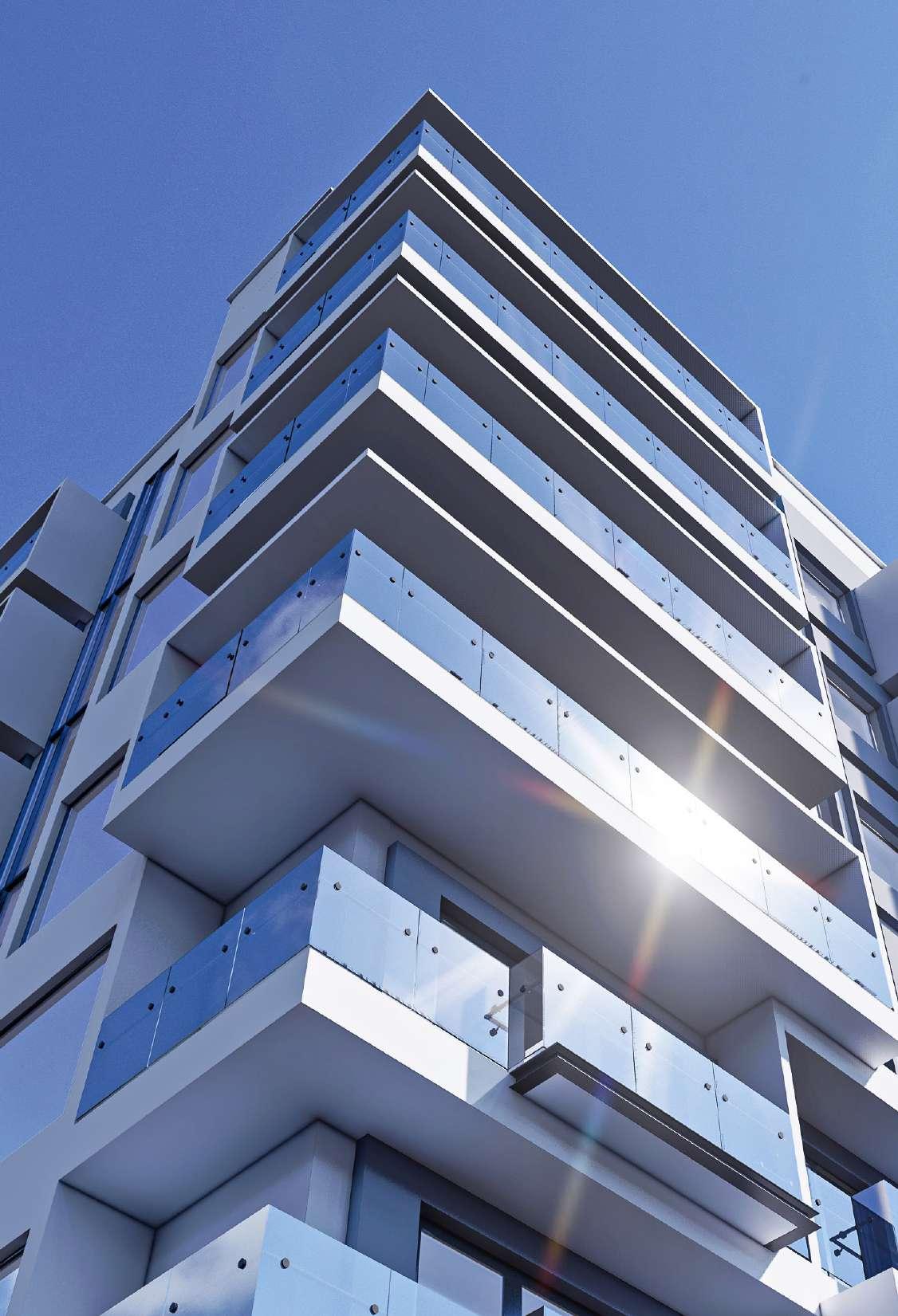
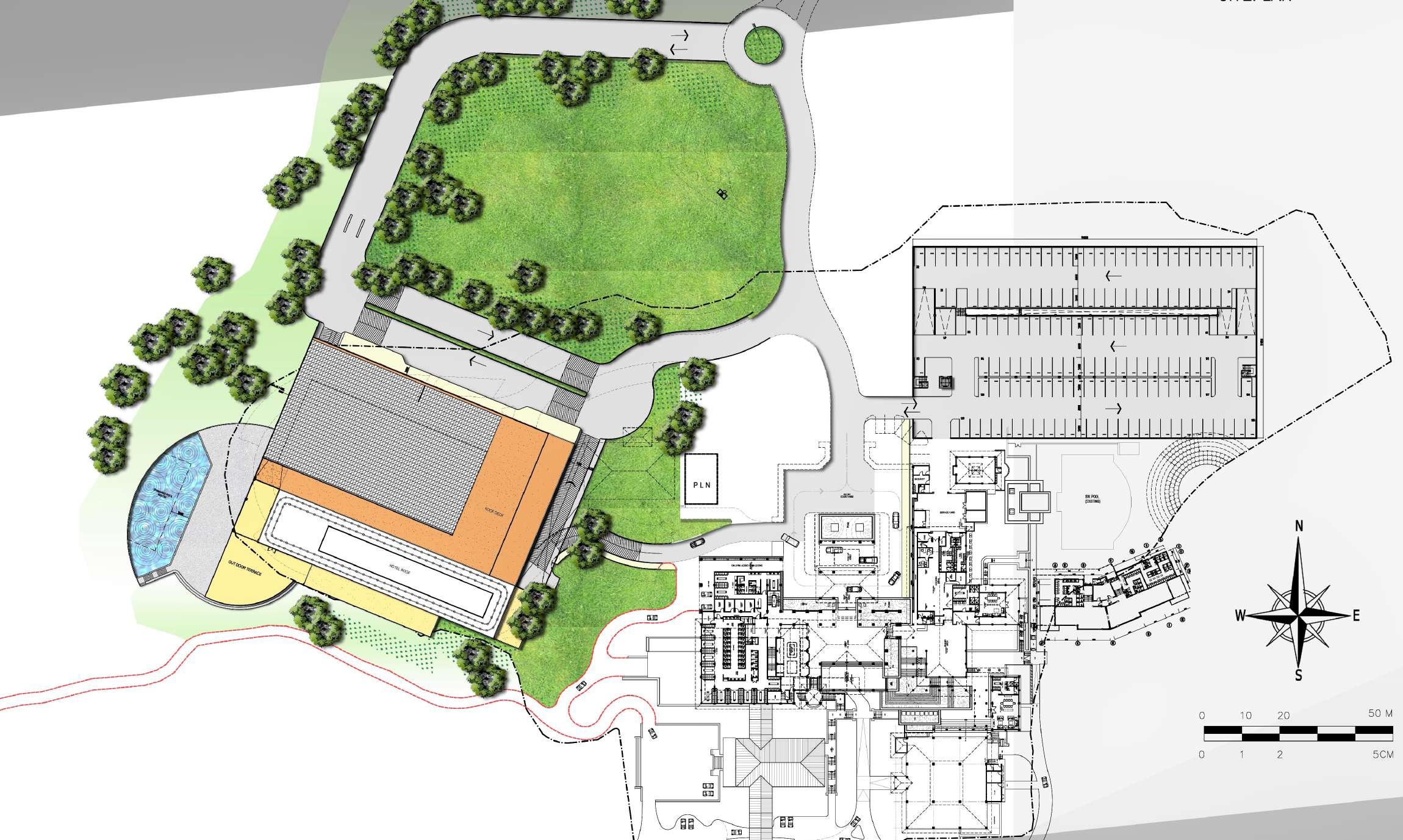


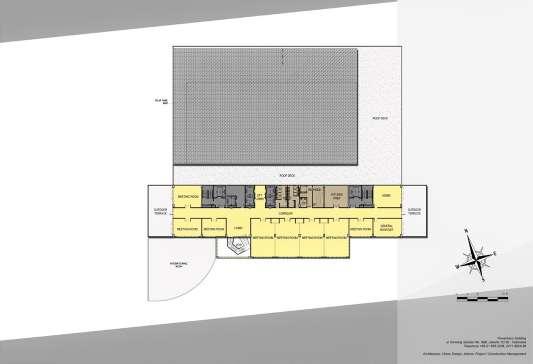

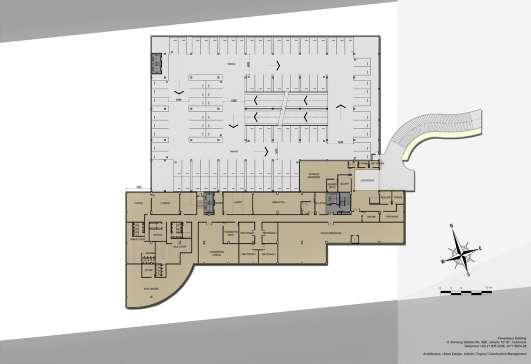

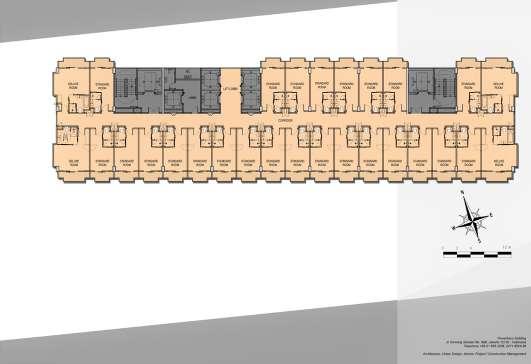

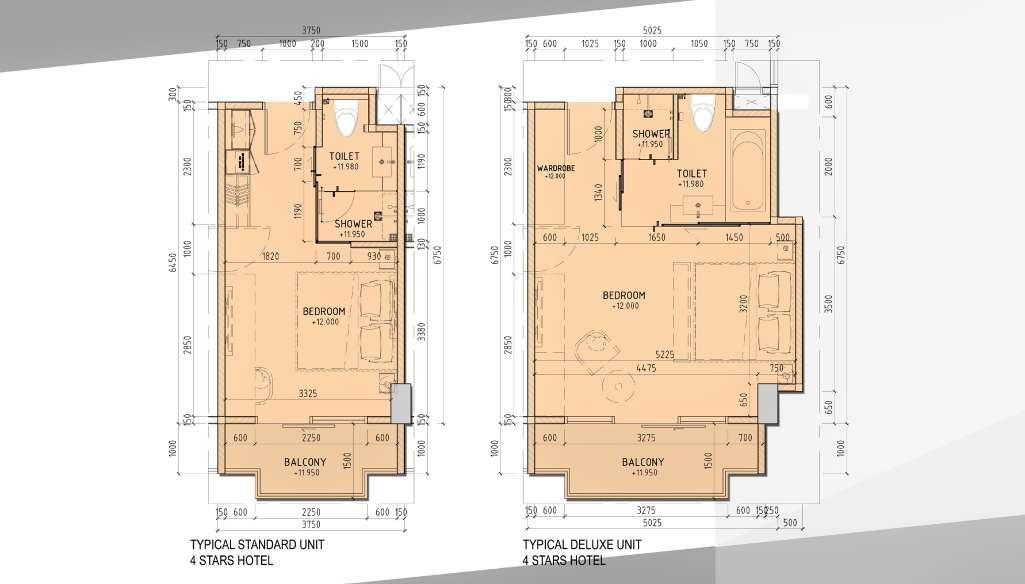
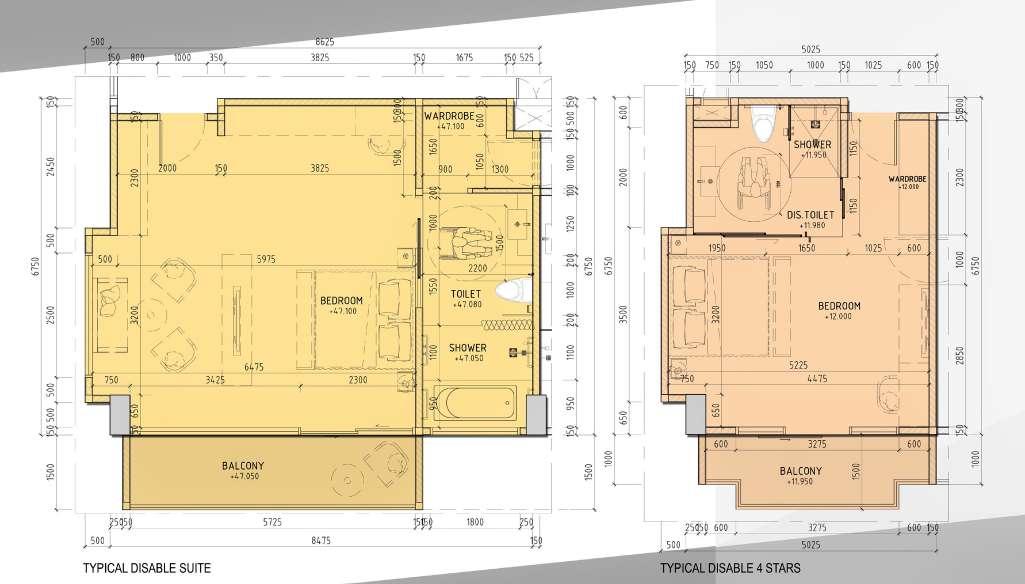
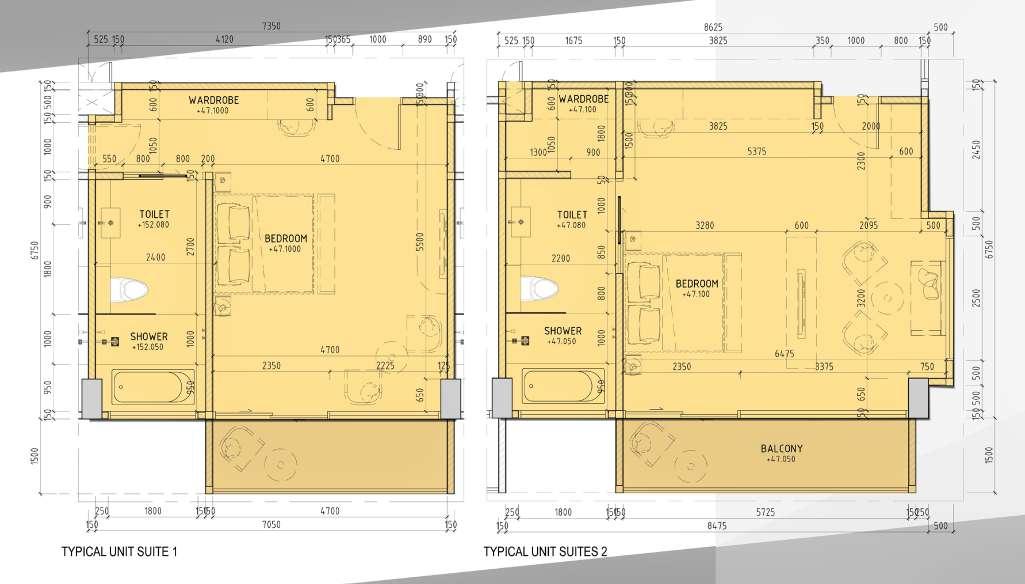

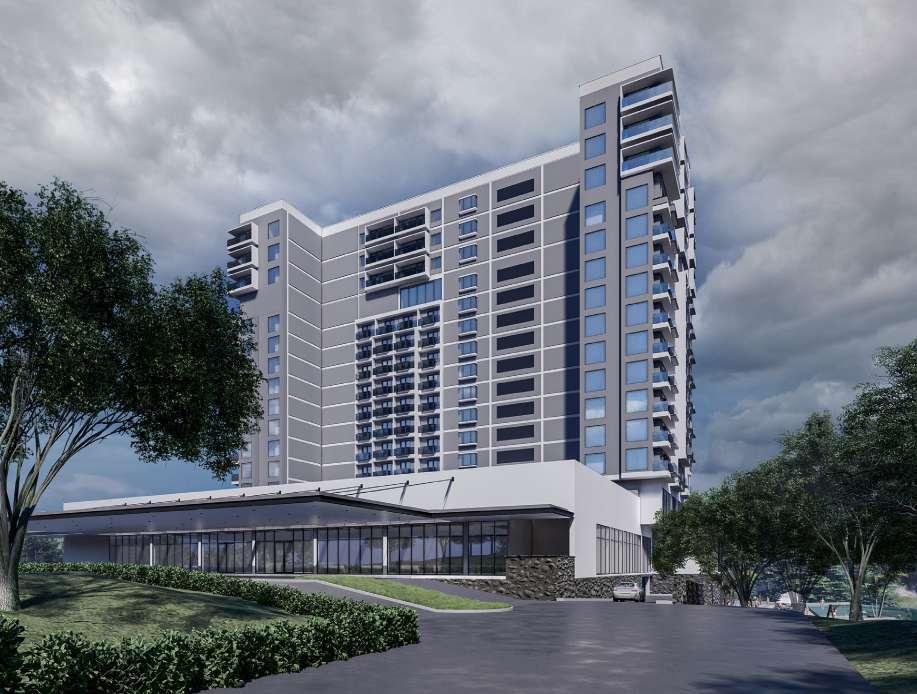
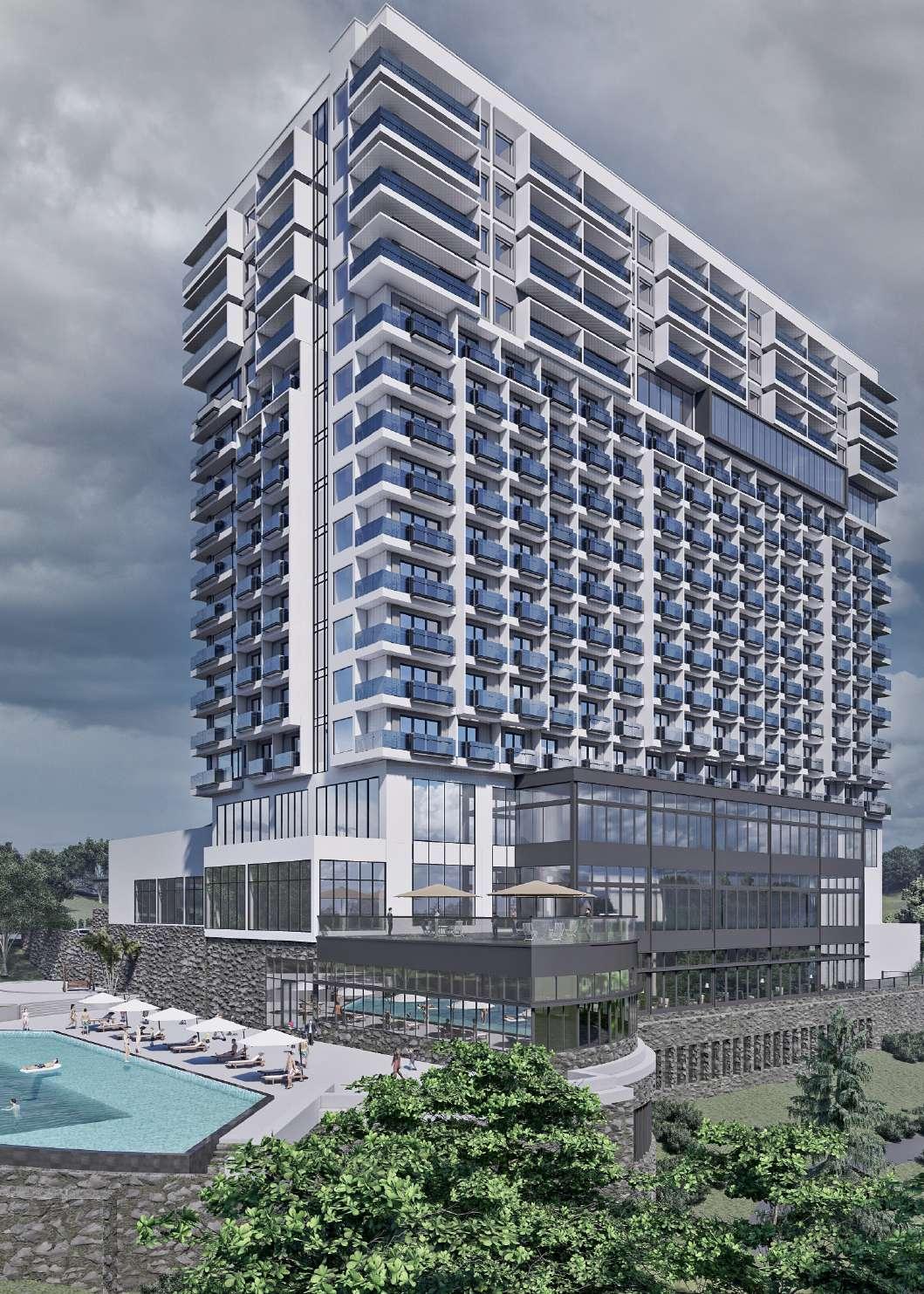



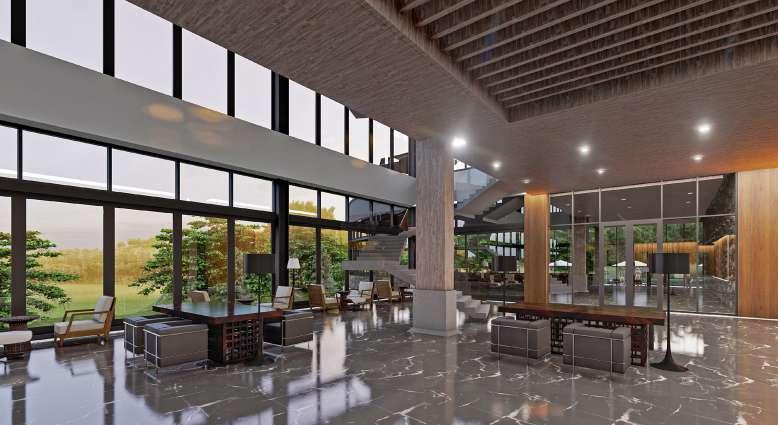

CATUR TUNGGAL RESIDENCE

Project Details:
Firm: Personal Project
Location: Rawamangun, East Jakarta.
This modern, spacious house is located in Rawamangun, East Jakarta. I was involve as architect and interior designers. Through architecture comprised of simple volumes in adequacy with its context, this project stands out as a work of the materials and their implementation. It then becomes an expressive architecture whose meticulous details and variety of textures are ‘Ariane’s thread’.
In contrast, the living rooms are located on the third floor, bathed in sunlight thanks to abundant windows to the outside. Entirely open to each other, the variations in ceiling heights delimit the uses. The glass extrusion reappears here as a skylight of double height, expanding the space towards the sky. The staircase providing access to the roof terrace is integrated into it, and views of the city are revealed as you climb.


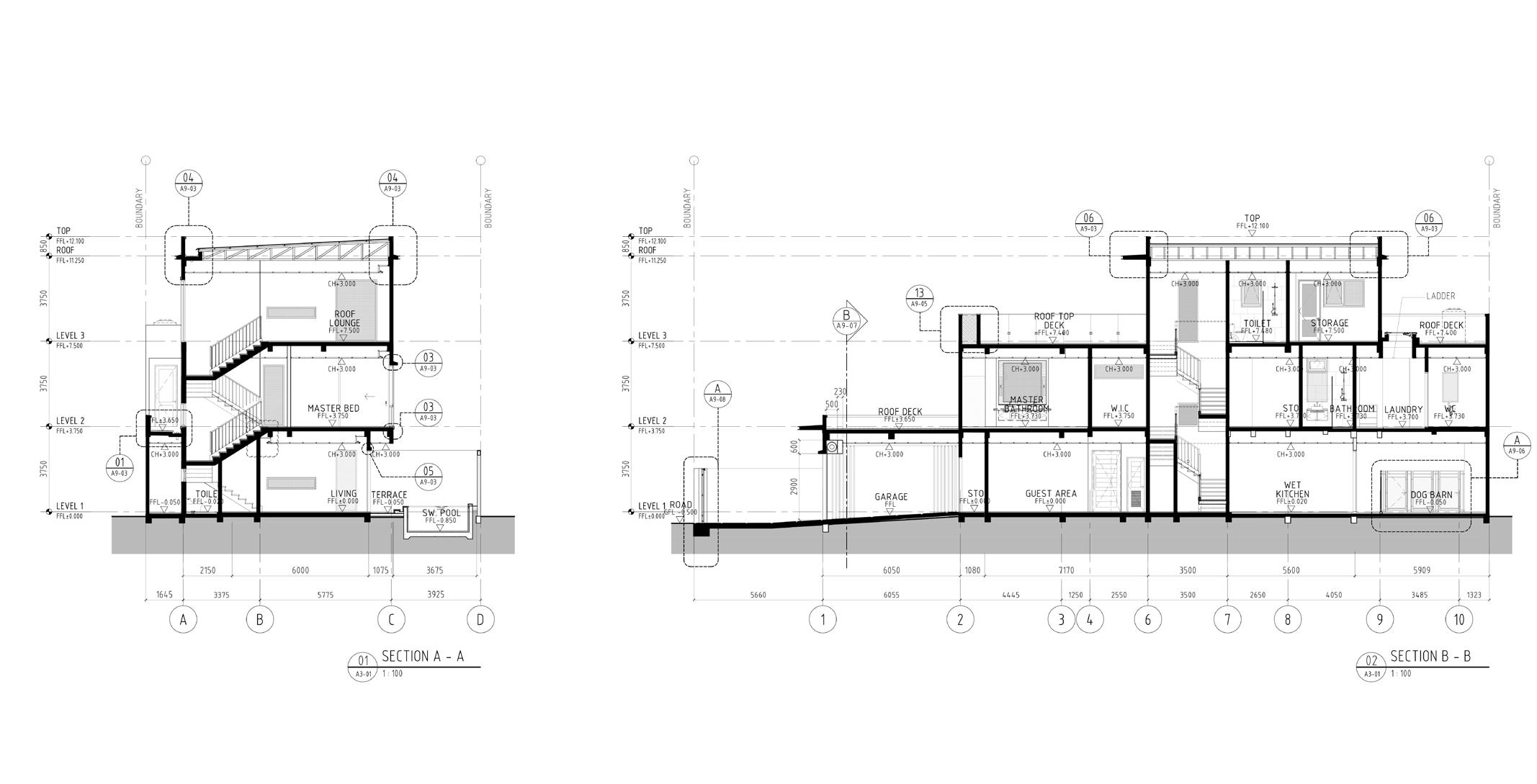

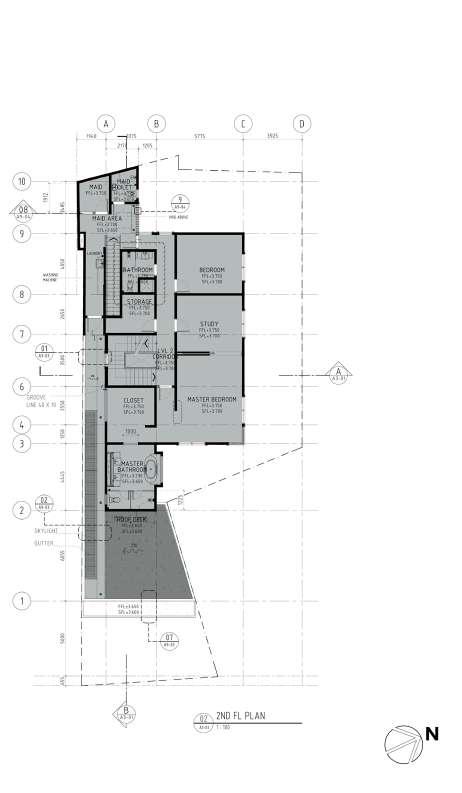
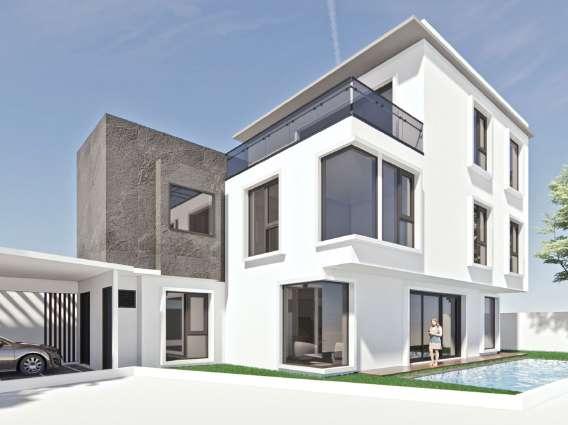


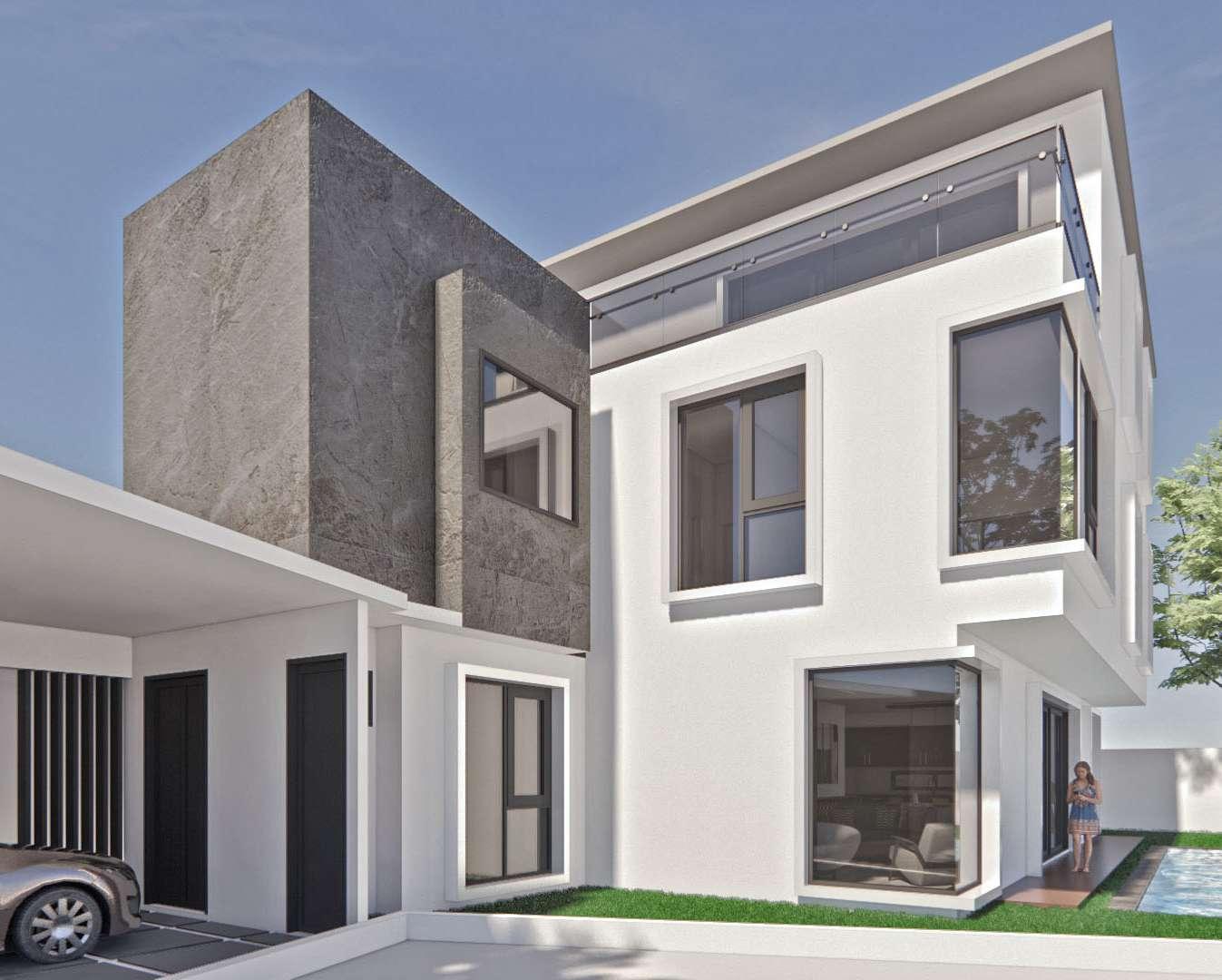


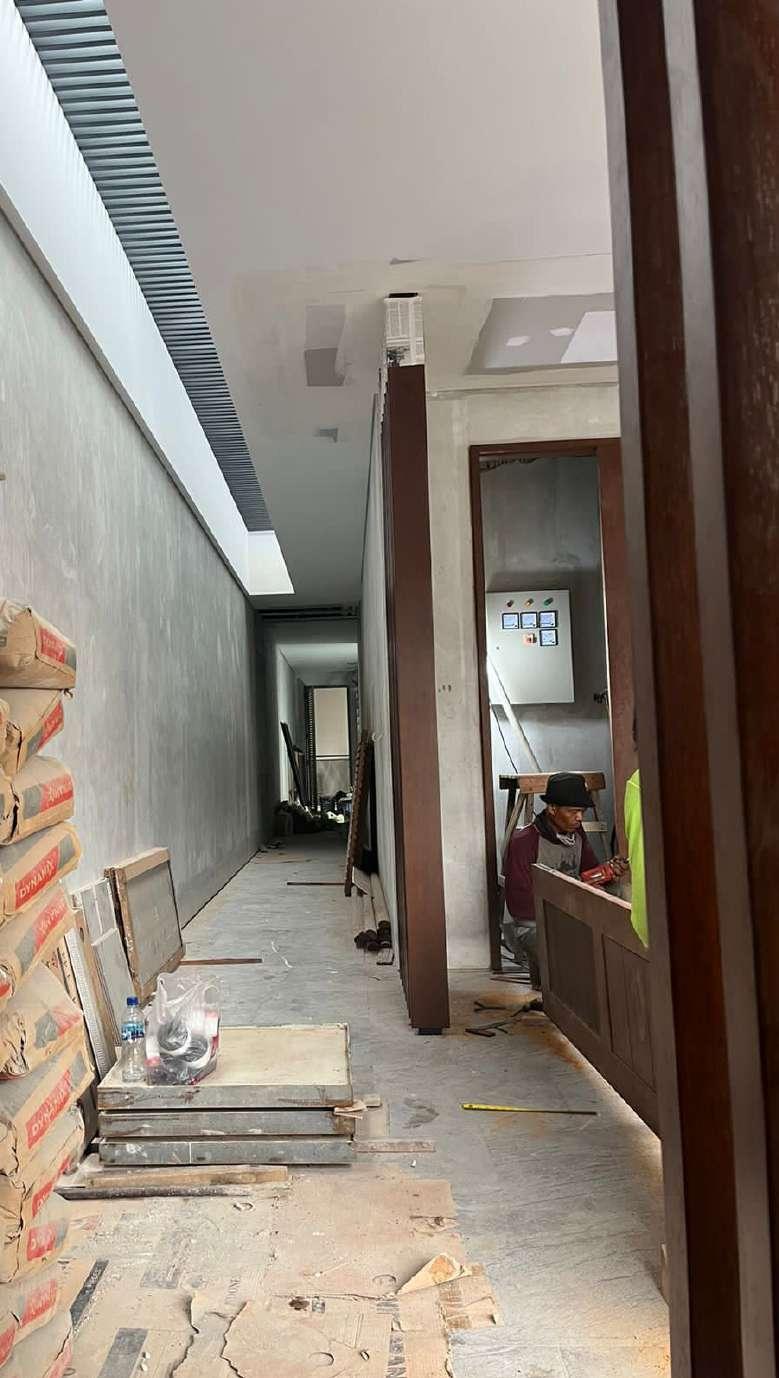

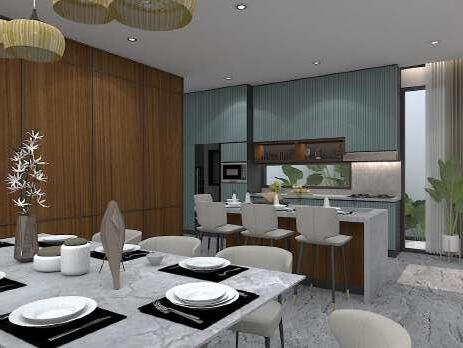





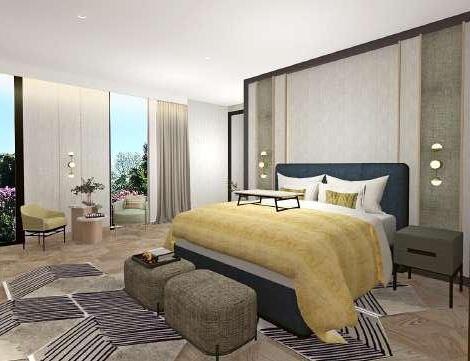


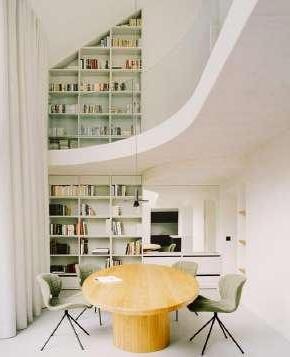
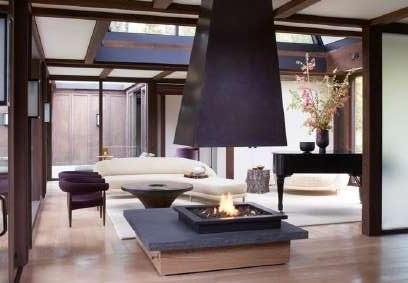



BUKIT PERMATA RESIDENCE
Project Details:
Firm: Sekawan DesignInc Arsitek
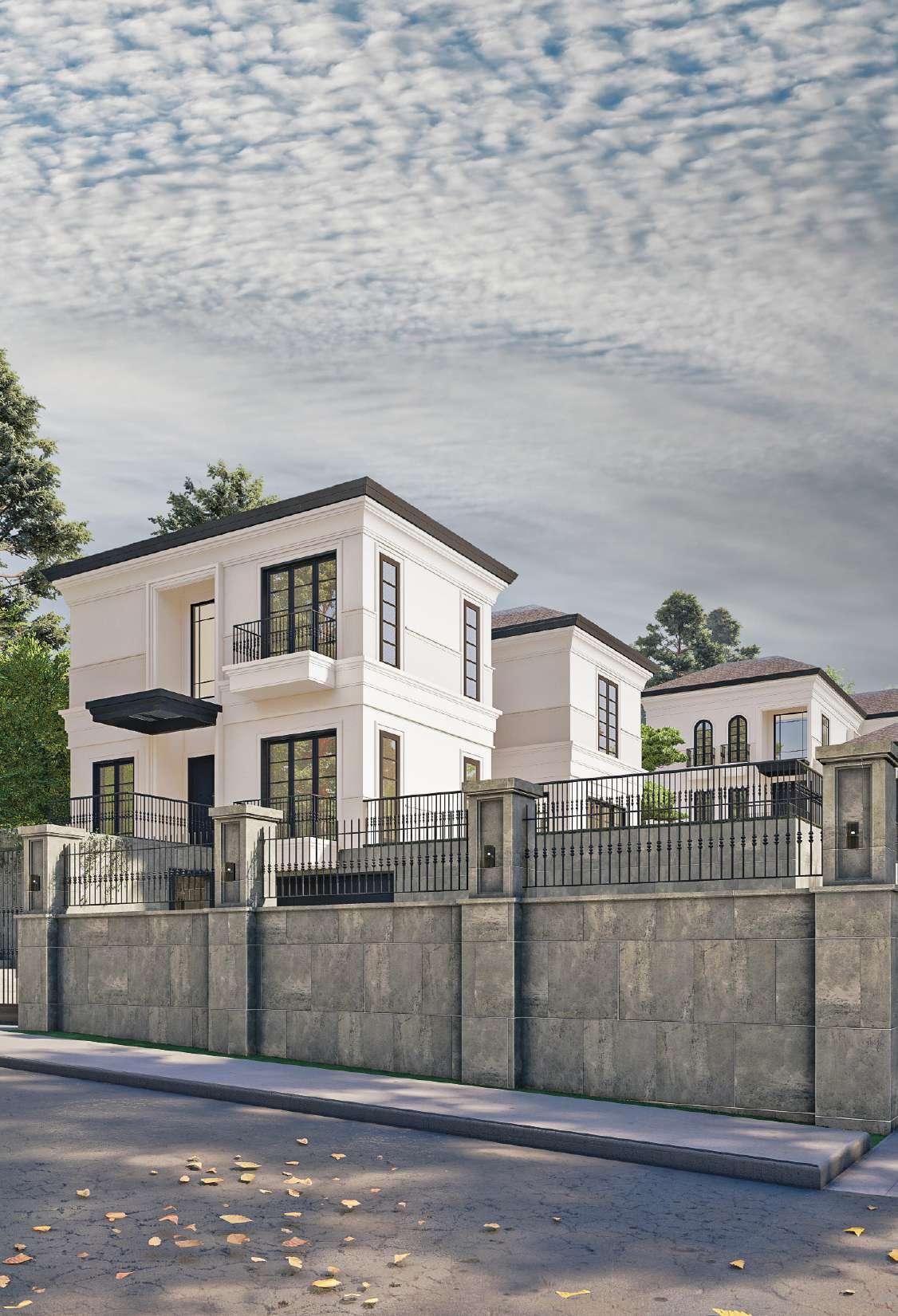
Location: Northridge Bogor - West Java
Residence at Bukit Permata is one of my most recent project with SDA Team and inpired by another project we already did in 2021. My role was as Architect in charge under direct supervisor of SDA’s principals. The dealine was quite tight with only 2 months in total to made everything from scratch, conceptual to the contruction-ready drawing. We finished this project on Mei 21st 2023. It was very challenging to make 2 houses with similar yet different design in order to fasilitate the needs of client. But we manage to finish the design and deliver the final drawing right on time.


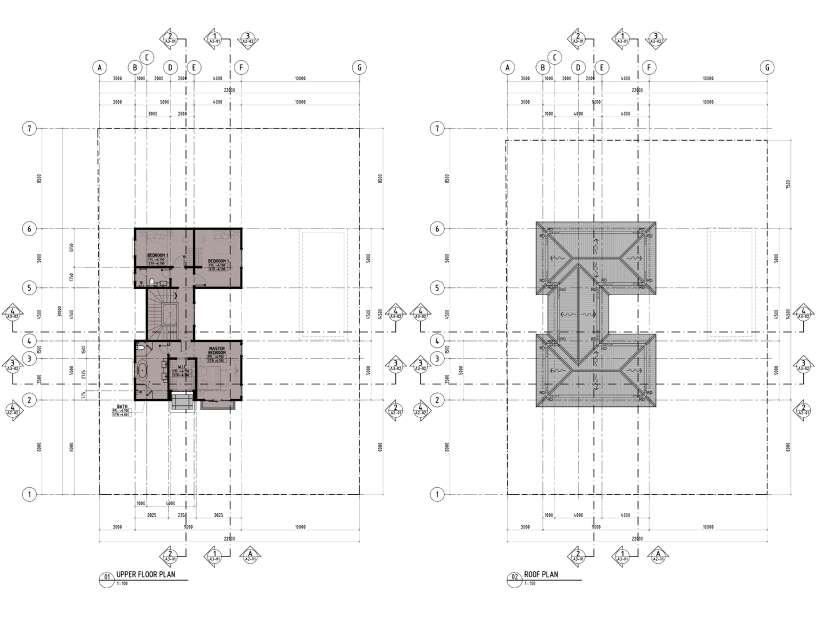

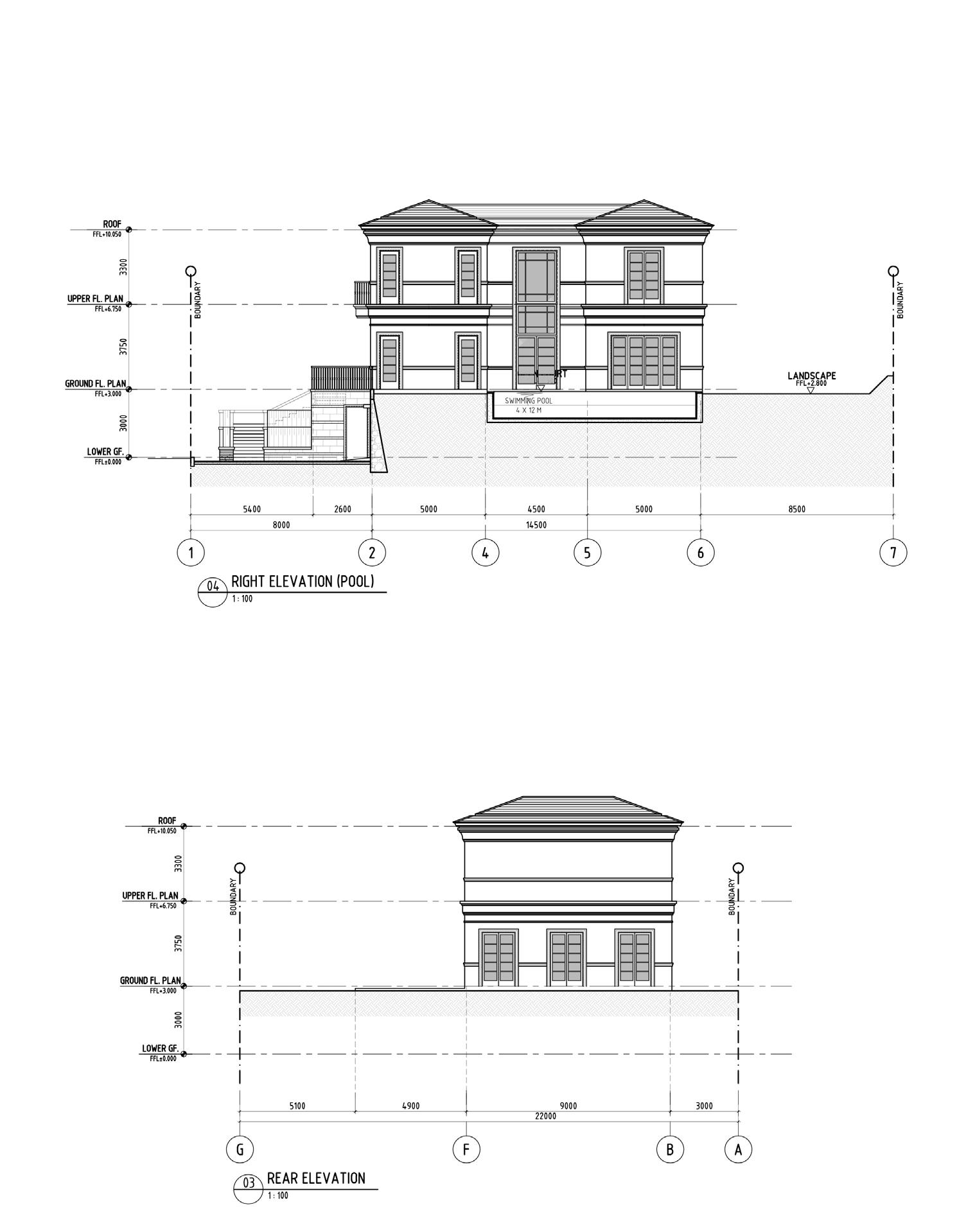




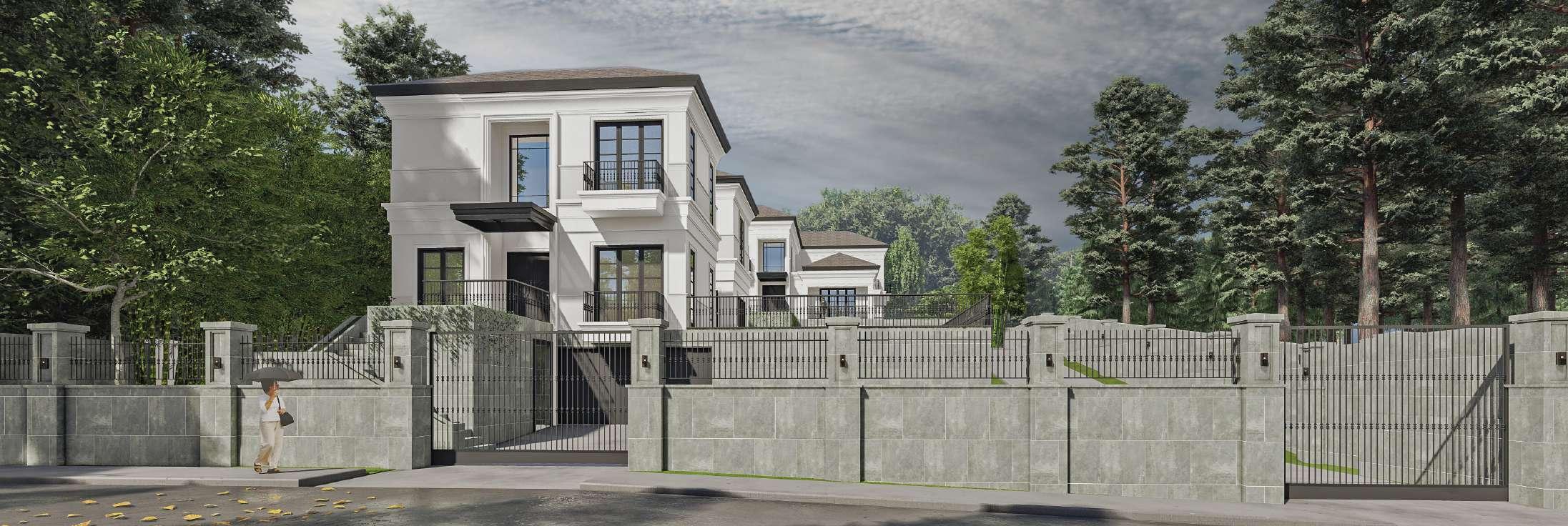

Project Details:
Firm: Pakebu Studio
Location: Makassar- South Sulawesi
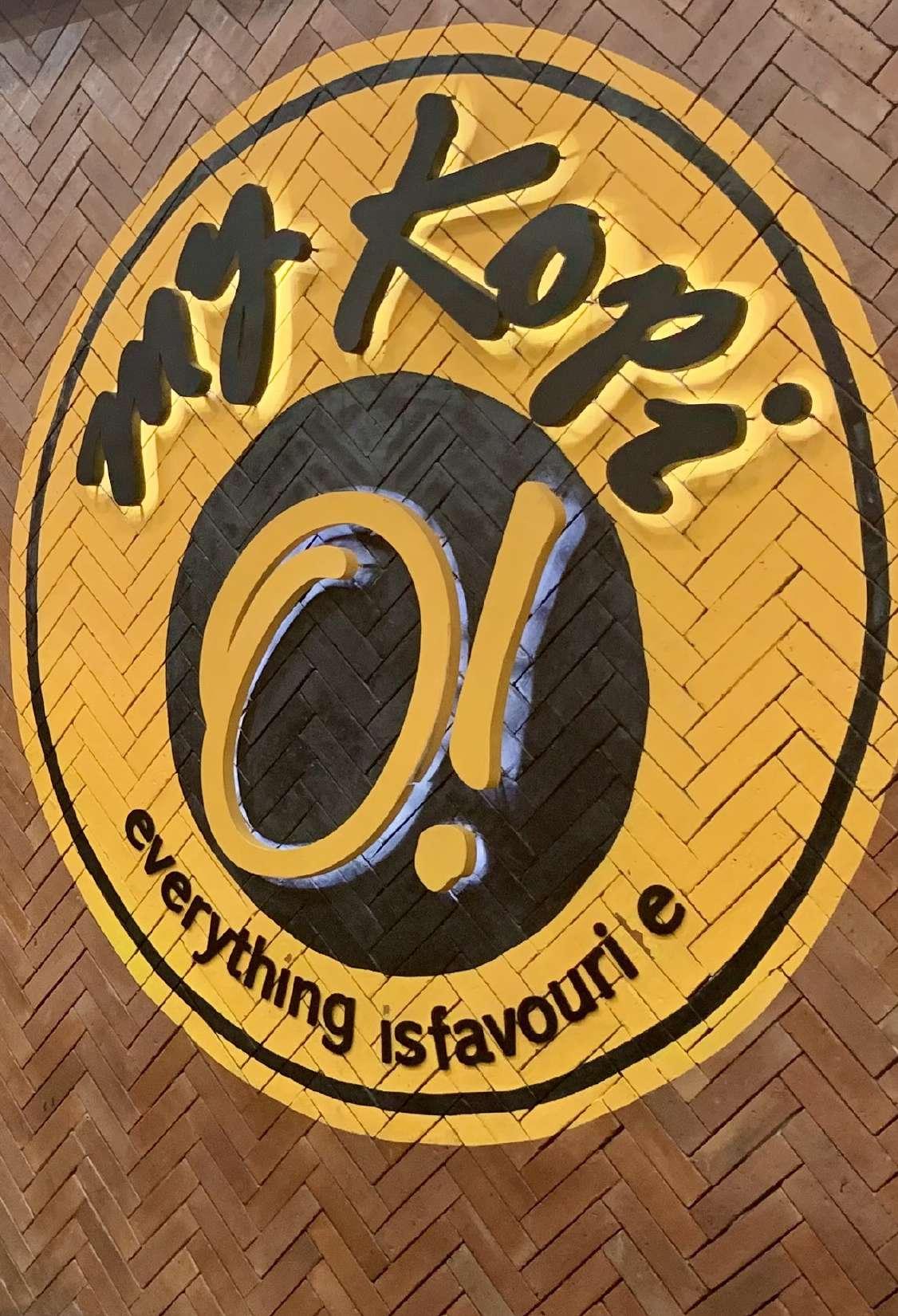
This is one of my very first experience in Drafting Interior drawing back in 2015. I contributed to this project when I was in my college year for my internship program.
Scoop of my job was basically to interprete Interior designer’s conceptual drawing and transfer it to constructional drawing. Such as Fixed furniture design, costum furniture, Bar Counter, Backdrop details, costume lighting fixture, etc.






