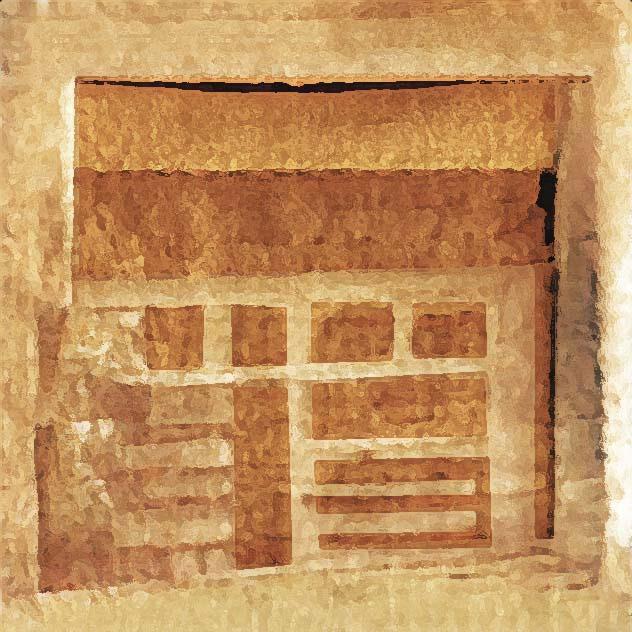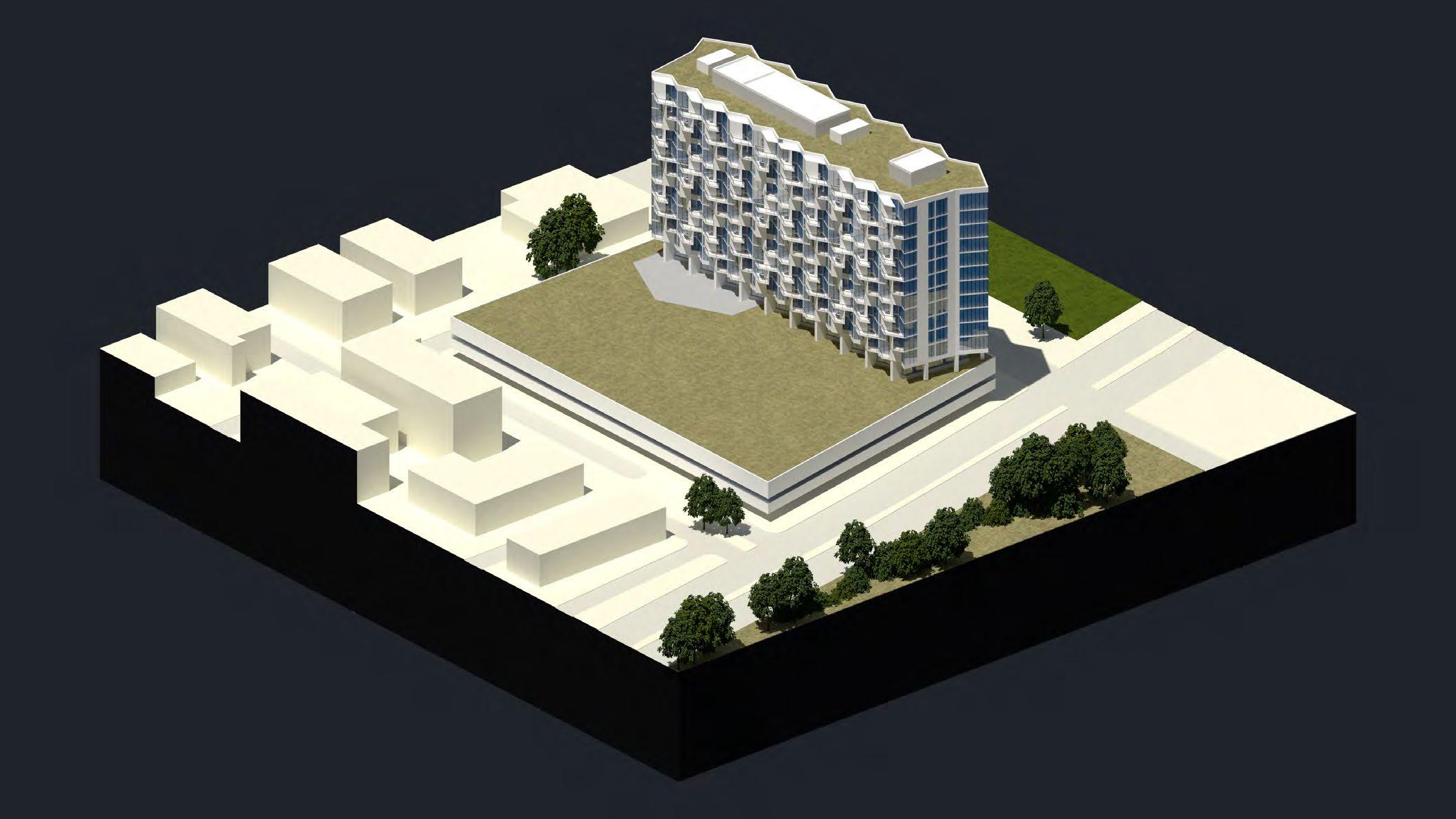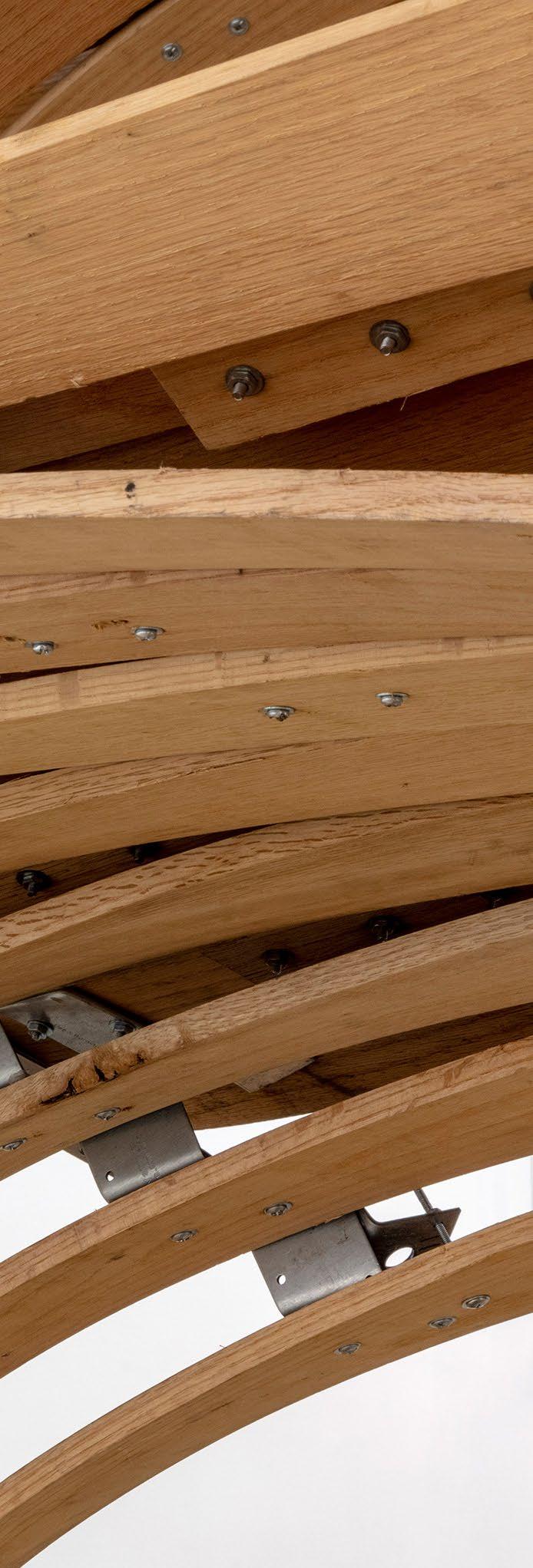

CONTENT
DESIGN STUDIO
01 I SCI-Arc : renovation & extension
02 I Urban Canvas : redefining LA’s art scene
03 I ROM Residence : illusion of scale
SU21 I 2021 Steam Odyssey : AR construction EXPERIENCES
SP22 I SCI-Arc Spring Show : 2022 the land of ahh's

AXON VIEW - TECTONIC MODEL
SCI-Arc : renovation & extension .
Reimagining the SCI-Arc campus, the design explores the contemporary meaning of renovation by redefining two interconnected yet distinct approaches—renovation and extension. Rooted in the building’s industrial past as a train depot, the project juxtaposes historical context with new architectural interventions to foster a dialogue between past, present, and future.
The existing SCI-Arc campus serves as an enclosed structure that, while architecturally unique due to its elongated form, also suffers from dark, dead spaces and limited community interaction. To address this, the project integrates an A+D Museum into the campus, serving as a medium to connect the school with its surrounding community. Renovation here involves preserving and reinterpreting the depot’s spatial qualities, while extension introduces new architectural layers that redefine the school’s identity.
Six distinct interventions, or nodes, punctuate the linearity of the existing structure, each serving as a catalyst for new spatial experiences. These nodes reconfigure the tectonic framework of the depot, revealing hidden layers of history while introducing programs that blend the academic and the communal. Key moments include vertical bends, and strategic openings that expose the dynamic activities within the school to both pedestrians and drivers in the surrounding urban context.
Fall 2024 I Studio 4A, Karel Klein


SCHEMATIC DESIGN
Exposing SCI-Arc's architectural core to the community and fostering public interatcion through the integration of the A+D museum drive the schematic design. The project enhances the school's linear, elongated form by situating the A+D museum at both ends of the campus, creating a circulation path that encourages public engagement throughout the entire site rather than concentrating activity in one area.
The existing train depot's structure, originally divided into four distinct grids, is analised and recomposed to support the new spatial concept. These grids are re-defined to respond to programmatic needs, contextual site conditions, and historical influences. By strategically expanding and contracting spaces, the desgin introduces new program area, tranforming the once enclosed, industrial framework into an open, layered environment that blurs the boundaries between academia and the community.
Section
Informed by Preston Scott Cohen’s Eyebeam Museum, this project extracts key ideas about spatial complexity, dynamic object integration, and immersive environments to redefine SCI-Arc’s spatial logic by using new objects.
Object Integration
The toroidal forms introduce new spatial layers, blurring the boundaries between interior and exterior. These objects disrupt linear flows and encourage continuous, nonlinear navigation, preventing users from experiencing the space in a single glance and instead unfolding gradually through movement.
Spatial Experience
The interplay of curved surfaces and intersecting planes provides a visually immersive environment, constantly shifting perspectives and framing views. This dynamic interaction fosters deeper spatial engagement, inspiring the design of spatial catalysts within SCIArc to similarly activate and reconfigure the school’s interior and exterior contexts.







The diagram analysis bridges ideas from AJDVIV’s House CG and OMA’s Whitney Museum, extracting key concepts to redefine renovation and expansion within the SCI-Arc campus project.
AJDVIV’s House CG offers a compelling approach to renovation by maintaining the barn’s original silhouette while introducing new spatial intersections through superimposed, rotated plans. This strategy creates human-scaled domestic spaces within the existing structure, transforming the vast barn volume without altering its external identity. Applying this concept, the A+D Museum renovations preserve the open spatial nature of the original train depot while inserting human-scale spaces that foster programmatic diversity and coexistence. The result is a balanced integration of old and new, where the museum’s expansive interior evolves while its fundamental architectural character remains intact.
In contrast, OMA’s Whitney Museum exemplifies the idea of extension through the introduction of a new architectural object that transforms the existing building’s silhouette and internal flow. Inspired by this, the SCI-Arc intervention utilizes extensions to break free from the constraints of the enclosed depot structure. Through strategic spatial contractions and expansions, the project redefines the school’s internal dynamics by opening up previously isolated zones, such as dead spaces and dimly lit areas on the second floor. These expansions accommodate vertically and horizontally layered studio spaces, activating the school’s culture of creativity and interaction. The interplay between program-specific spaces and structural transformations blurs the boundary between what is preserved and what is newly created, redefining the building’s role as both a historical anchor and a forward-looking academic environment.
Diagram 1
Precedent Study / Renovation & Extension
Diagram 1 - Redefinition of Renovation & Extension
AJDVIV, Belgium
whitney museum OMA, Netherlands
Diagram 3 - Intervention by Program
Diagram 2 - Redefining Exsiting Grid
Diagram


















Renovation - Extension intervention
These renderings, along with their respective plans and sections, illustrate the key distinctions between the ideas of renovation and extension. The upper set demonstrates extension through the introduction of objects that contract and expand the existing spatial framework, generating new silhouettes and dynamic interior conditions. In contrast, the lower set highlights renovation by preserving the original elongated spatial qualities of the train depot while creating humanscale spaces through intersecting elements, subtly enhancing the existing structure without altering its overall form.














Physical Models
The physical models highlight the contrasting spatial qualities of renovation and extension through detailed and site-specific representations. The 1/8” = 1′-0 chunk models of Interventions 4 and 6 allow for a focused examination of how these two design approaches generate distinct spatial experiences— renovation maintaining the elongated, intersecting spaces, and extension introducing dynamic expansions and contractions that redefine the building’s silhouette.
In contrast, the 1/16” = 1′-0 site model presents the six interventions as a unified system, illustrating how each responds to the surrounding context and historical layers. The model highlights key moments where site-specific conditions influence spatial transformations, offering a comprehensive view of how the interventions collectively shape the evolving identity of SCI-Arc.

URBAN - SCHOOL VISUAL NEXUS #3
02 URBAN CANVAS : redefining LA’s art cene .
1453 W 5th Street is located in LA’s art district, known for its vibrant artistic activities. This project is situated in the former industrial area of downtown arts district, showcasing the transformation of past industrial facilities into modern art spaces, reflecting the diverse architectural characteristics influenced by LA’s immigrant communities and showcasing a city where people of various cultural backgrounds live together.
The Ghetto Film School project holds significant influence in this area, opting for a design that contrasts artificial environments with the natural colors of the neighborhood. This naturally stimulates people’s curiosity and brings vitality and energy to the surrounding area.
While maintaining privacy, the school creates ‘urban-school visual nexus’ on three sides facing the city grid, providing citizens with an uncanny experience and fostering curiosity about the building. This approach not only encourages people’s interest and participation in the school but also demonstrates harmonious interaction with the surrounding environment.
Spring 2022 | Studio 3B, Margaret Griffin Visual Thresdholds, Introverted





DESIGN STRATEGY
The design process underwent several stages. Initially, diverse images were used to analyze space from a bird’s eye view, adjusting voids and solid spaces with a planimetric approach. Subsequently, AI style transfer technique explored unexpected spatial configurations. Inspired by Neli Denari’s Urban Monastery, known for challenging urban placement, I aimed to introduce a fresh perspective to the urban environment. Thus, for the film school project in LA’s vibrant art district, I sought to design a school contrasting with its surroundings, blending curvilinear and mechanical elements to enliven the area. Through iterative steps, unforeseen elements were incorporated to enhance the project’s concept.
Urban Monastery, with its purpose of creating a monastery contrasting with the urban environment to foster quiet and serene spaces within the city, served as a significant inspiration. Similarly, the film school project aimed to harmonize the vibrant energy of the urban art district with tranquil educational spaces. The mechanical features of Urban Monastery, contrasting traditional monastery characteristics, were also applied in the film school project, introducing unexpected elements. Utilizing mechanical curves and overlapping lines, oddly combined and created new boundary of style, helped create an uncanny atmosphere.

Floor plan - 2nd level (cut through 17ft)



The project emphasizes three key aspects:
Firstly, Private - Public: Given its nature as a school, maintaining privacy from the urban surroundings (roads, pedestrian walks) was paramount. The design utilized various curves to delineate space, serving as walls that partition and redefine each courtyard. These courtyards, three in total, are categorized into Public, Semi-Public, and Private based on their location and the form of the walls.

MAIN THEATER / SMALL SOUNDSTAGE / MAKING SPACE (SHOP)
Semi - public block MAIN THEATER / MAIN&SMALL SOUNDSTAGE / SEMI-PUBLIC COURTYARD
Semi-private ourtyardvisual nexus #3
Secondly, Urban - School: By creating ‘Urban - School visual nexus’ moments on the three sides of the building connected to the street, the design allows glimpses into the school premises. Each visual nexus offers views into the three courtyards, strategically employing vivid and glossy materials to enhance visual impact. Despite being accessible from Semi-Public and Public courtyards, the Private courtyard remains shielded by walls, ensuring a stronger sense of privacy.




Thirdly, Definition of Walls: Walls in this project serve a multifunctional purpose. While dividing space, they also create interstitial spaces and act as vital circulation routes. Notably, Visual Nexus #2 stands out as the most impactful element, redefining the adjacent pedestrian walk (the city’s grid). The face of Visual Nexus #2 predominantly consists of substantial walls that align with the pedestrian walk. Protrusions (Visual Nexus) intersect these walls, intentionally engaging pedestrians. Moreover, the openings in Visual Nexus #2 serve not only as visual features but also as pathways for citizens to access the public courtyard.
Overall, these design strategies underscore the project’s resilience and innovative approach, effectively balancing privacy, urban integration, and spatial definition.

Main Theater - interior view
Ceiling of the Main Theater . figure Left
The design language, as mentioned earlier, not only serves to partition spaces but also manifests as design elements distributed throughout the school. For instance, the ceiling of the Main Theater becomes adorned with elements born from the language of mechanical curves and overlapping lines, extending from the exterior (Render #1) to the interior as linear elements, serving as ornaments. Alternatively, as depicted in Render #3, these elements cascade down from the walls, becoming ornamental features that flow into artificial fountains.







FACADE - VIGNETTES #1
03
ROM Residence : illusion of scale .
ROM Residence aims to capture the essence of Los Angeles’ diverse architectural styles through the creation of patterns called “Vignettes.” These patterns are strategically applied across the building facade, serving both aesthetic and practical purposes, such as defining window shapes. What sets the Vignettes apart is their versatility in scale; by adjusting the scale of these patterns, the building creates an illusion of grandeur akin to mega-scale architecture. This illusion, surrounding pedestrians as they traverse the nearby pedestrian walkway, leaves a unique and striking impression.
Courtyard spaces are integral to this vision, serving as a vital component in bridging the gap between the building and the adjacent train station. Additionally, they offer pedestrians a captivating view of the vibrant facade created by the “Vignettes.” By celebrating LA’s architectural diversity and prioritizing modern design approaches, the project seeks to enrich the cultural landscape of Highland Park while seamlessly integrating into the contemporary urban environment.
Fall 2021, David Freeland, Partner : Ali Alramadhan
Urban Dialogues, Extroverted



ROM Residence's design strategy is divided into two main components: small-scale elements and mid-scale units, with the large-scale zones formed by clustering these units. Recognizing the significance of Vignettes and Courtyard as the project’s primary focuses, I aimed to preserve the distinct characteristics of Highland Park while expressing them in a new, personalized language.
For the small-scale elements, instead of directly replicating the architectural styles and ornamentation found in the diverse history and cultural landscape of Highland Park, I sought to reimagine them into a new language. To achieve this, I photographed various ornaments and architectural elements from LA’s housing, then simplified and geometricized them through AI style transfer techniques. These reimagined 2D images were arranged into diverse patterns within a 5x5 grid.
The mid-scale units were developed through several iterations. By combining these units, larger-scale zones were formed. Each zone is differentiated by the types of units used, as well as the colors and shapes of the Vignettes employed within them.
DESIGN STRATEGY
Length = 291’-10”
A_2~6 = 39’-7” A_1&7 = 50’-11”
B_2~7 = 25’-0”
B_1&9 = 30’-6”
City Hyde Park by Studio Gang consists of 8 units that come together to form a single floor, with a central main circulation core. What makes this residence unique is the formation of balconies on each unit, each slightly different but sharing the same style, creating patterns that contribute to a distinctive and intricate facade when viewed from the outside. The combination of mid-scale units and small-scale balconies adds to the uniqueness of the building.












Our team began by analyzing the given site. We decided to integrate the public path into the building by removing the existing path (as shown in the first figure from the site analysis). The new public path was then placed at the center of the site, following the edge of the property line. This new 2D property line was translated into a 3D space divider, creating five different zones. The diagonal line of the new property line led to the formation of some enclosed spaces, resulting in private courtyards. Each zone contains different modular units that are aggregated to create diverse minor circulations while still maintaining a central core circulation due to the space divider.

- Private Courtyard . figure Left
The unique facade formed by the vignettes extends its language to the windows and railings. The current view is of a unit in Zone B, which overlooks a private courtyard.

Interior View facing private courtyard Brown Dot

The facade systems were inspired by the ornaments and elements of houses in Highland Park, which have diverse historical contexts. These building features were captured and transformed into new images using AI image transfer and additive/subtractive techniques. The 2D images were then converted into 3D relief textile blocks, each with unique features depending on the zone. Variations in the scale and color of these textile blocks create different apertures, ranging from human scale to large scale. This generates diverse atmospheres both on the exterior facade and within the interior spaces. The intricate design of the textile blocks produces a “Greebling” effect, giving the illusion that the building is much larger than its actual scale.








Axonometric View
Exit view of the public path . figure right top
Entrance view of the public path . figure right bottom


juke sound stage juke sound Stage

JUKE SOUND - MAIN STAGE
04 Spring Show : 2022 the land of ahh's .
In the role of design coordinator for thhe Spring Show, responsibilities encompassed integrating a DJ booth into the main stage and curating standout essays for a cohesive presentation. Themes and key excerpts from each essay were rendered using graffitiinspired aesthetics, beginning with hand-drawn calligraphy executed in Copic markers. These sketches were then digitized and transformed into a cohesive graffiti font, ensuring consistent application across a substantial volume of printed materials.
Acting as team leader, coordination and instruction were provided to ensure each member contributed effectively to the overall vision. To further accentuate thematic elements, style transfer techniques were applied to craft vinyl cover–inspired visuals aligned with the core ideas of each essay. The final result was a unified stage environment that seamlessly merged DJ booth integration, graffiti art, and thematic design, creating an immersive and engaging presentation.
Spring 2022, Henry Kordae Stage Design, conceptual
Digital
Graffiti re-interpretation of Juke Joint . figure Left
Inspired by classic Juke Joint signage, the design embraced a rough-yet-hip aesthetic, resonating with the heightened prominence of the Black Lives Matter movement. To amplify the show’s signature lime color, bold strips of tape were applied directly to the walls, achieving a raw and energetic visual impact.








AR-FOCUSED CONSTRUCTION
05
2021 Steam Odyssey : AR construction .
2021: A Steam Odyssey is an exhibition led by SCI-Arc faculty and robotics researcher Soomeen Hahm, showcasing her ongoing research at SoomeenHahm Design, a London-based practice. Collaborating with architect Igor Pantic, the exhibition delves into the use of augmented reality (AR) in architectural design and construction.
The central premise of the exhibition revolves around AR’s role in reviving traditional craftsmanship by merging handcrafting skills and material expertise with the precision of digital modeling. This fusion bridges the gap between fully automated robotic fabrication and hands-on processes, balancing human craftsmanship with technological precision.
At its core is a structure created through steam-bent hardwood, using simple hand tools under the guidance of holographic technology. Designed with Pantic, the installation demonstrates alternative fabrication methods by utilizing head-mounted devices (HMDs) to assist workers in manufacturing and assembling intricate components while maintaining traditional techniques.
This full-scale spatial prototype continues SoomeenHahm Design’s research into timber construction, building upon innovations from the 2019 Tallinn Biennale Steampunk Pavilion. The project extends the application of AR beyond experimental installations into practical, functional architecture.
Summer 2021, Soomeen Hahm, Igor Pantic, Hanjun Kim, Shun Sasaki Internship
Construction by Chunk
AR instruction projected from hololens II . figure right
The process involves Grasshopper-coded views and construction guidelines being projected through a HoloLens device worn by workers. This allows them to construct directly within the 3D-projected framework, aligning physical components with the digital design in real-time.



















