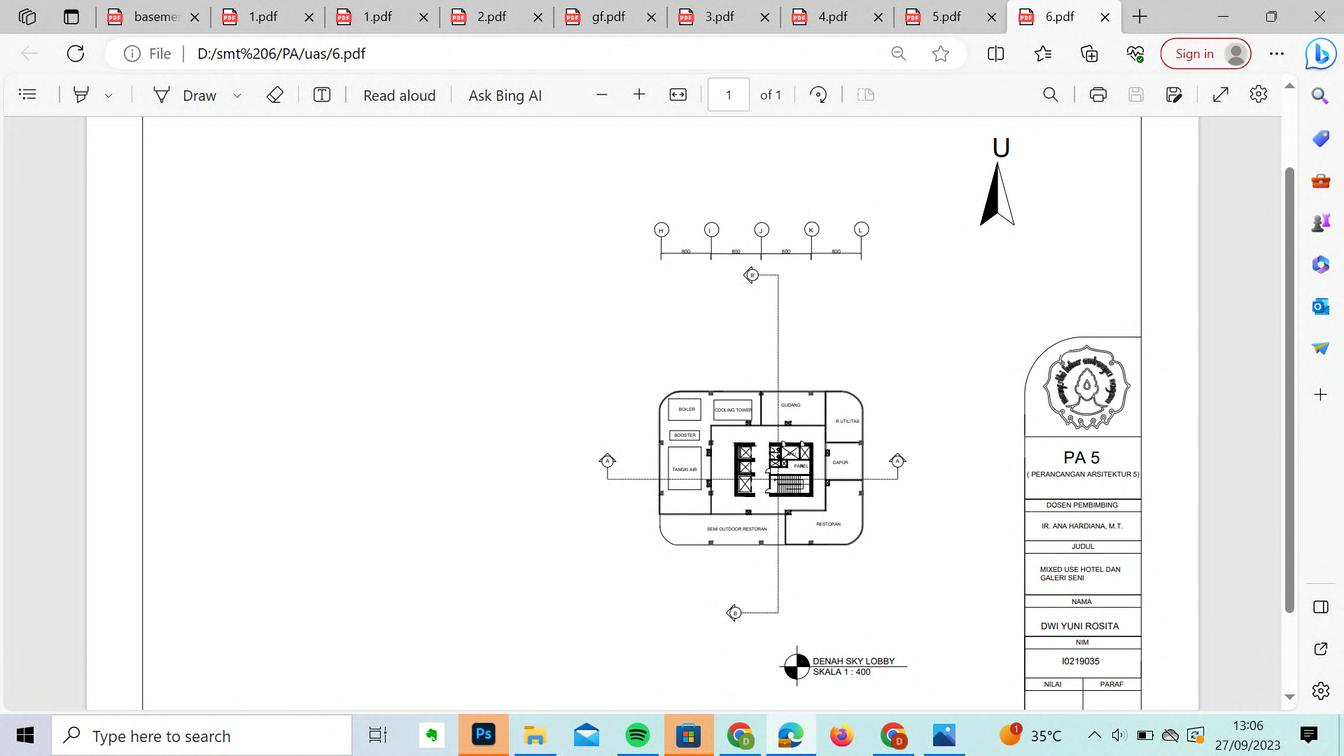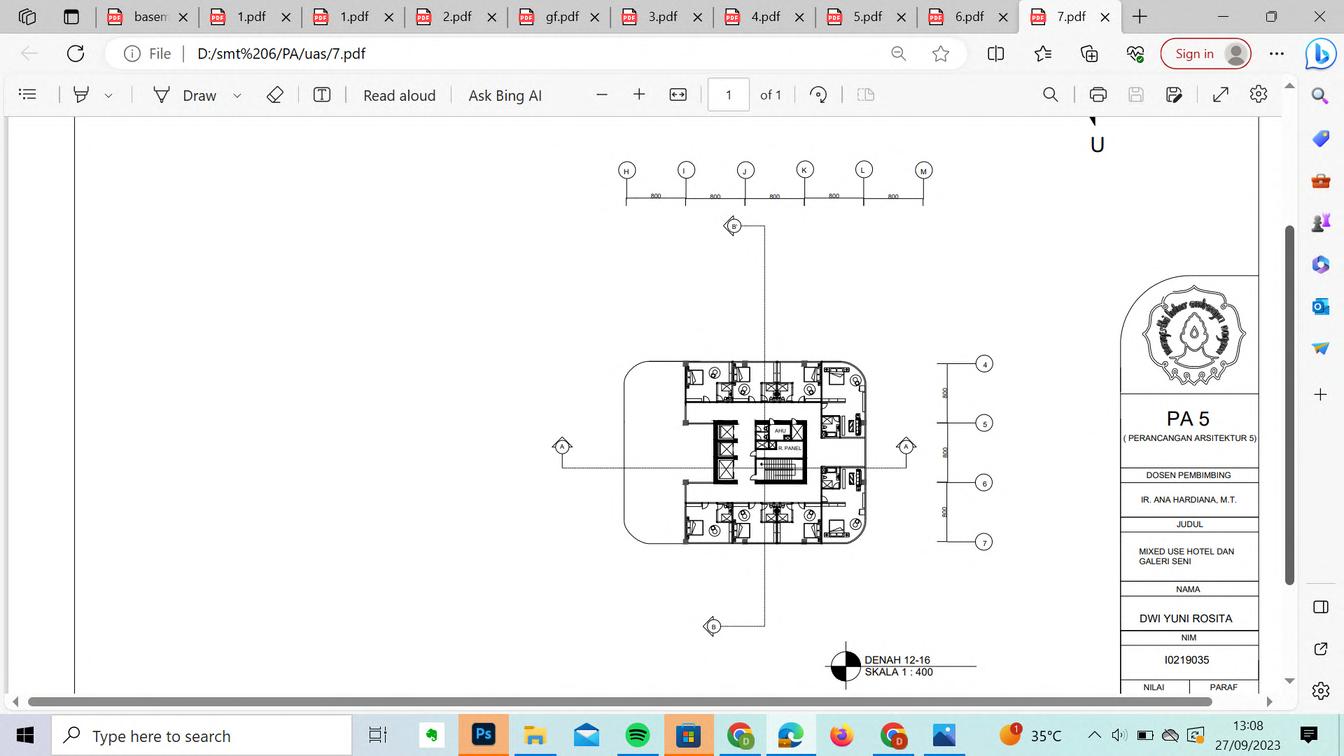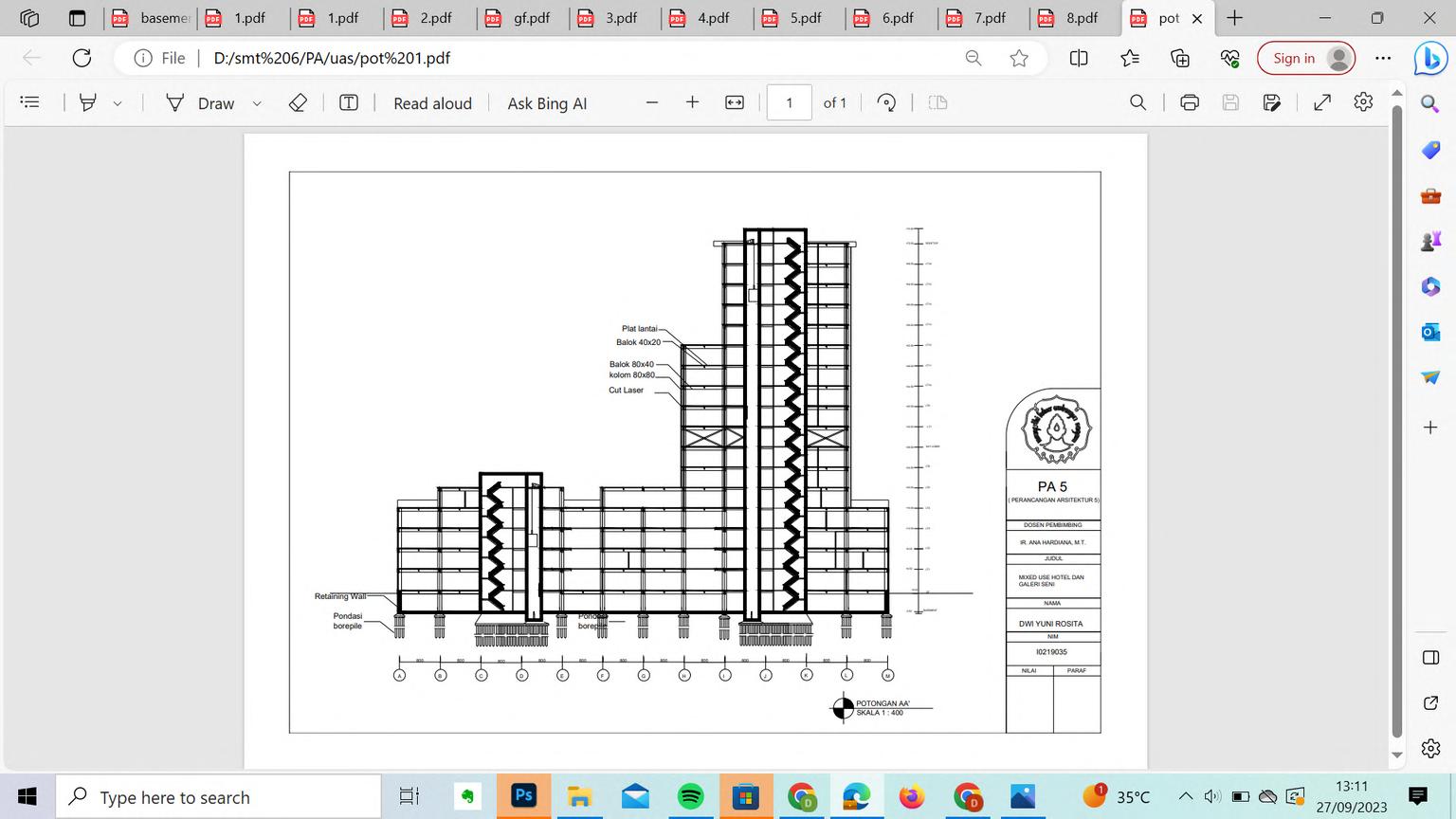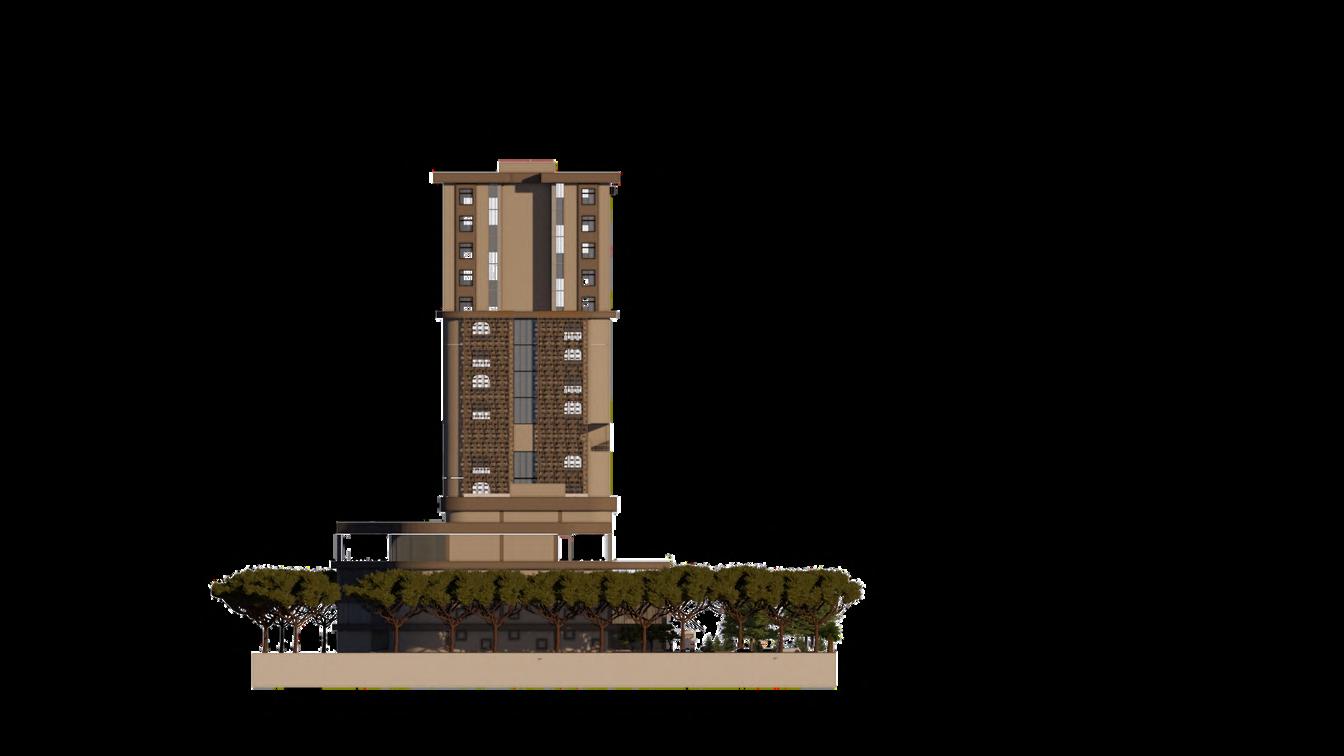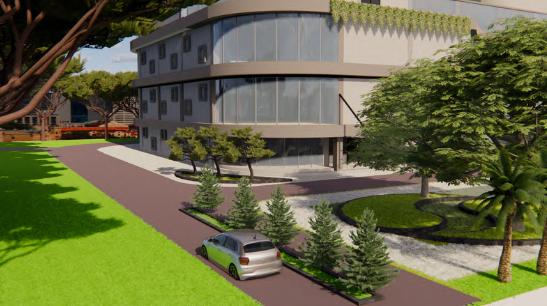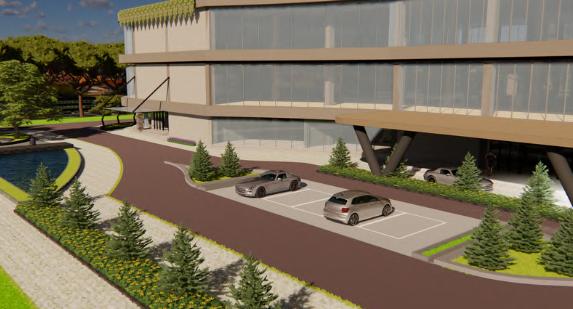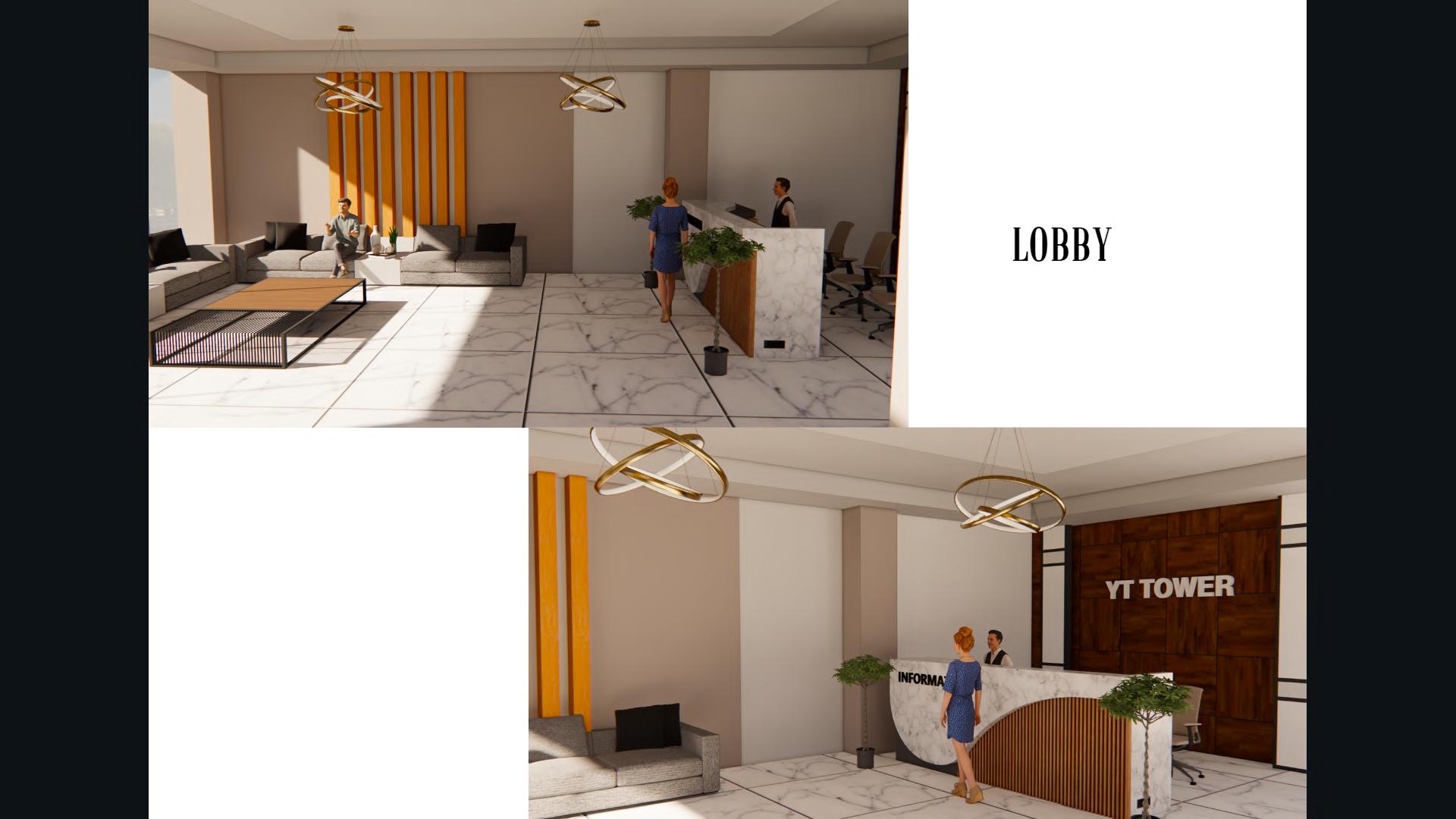AboutMe
IamafreshgraduateoftheBachelorofArchitectureStudy ProgramatSebelasMaretUniversitySurakartawithaGrade Point Average (GPA) of 3.84. I interested in interior design, buildings, and tourism areas. I have internship experience related to architectural design and participated in several architectural competitions. able to work in a team or individually. I am proficient in AutoCad, Sketchup, Enscape, and CorelDraw applications so that I can plan, visualize, and render building designs. My current goal is to improve myskillsandknowledgeofarchitecturaldesign.

S1 - Arsitektur
Universitas Sebelas Maret
IPK : 3.84
W O R K E X P E R I E N C E
Lokakita.IDN Start Up (Surakarta, Indonesia)
Design Freelance
Collaborate with study program of Urban Planning and Civil Enginering to create design and rendering for a building according to the agreed project
CV. Jejafu Design Homes and Craft (Sragen, Indonesia)
Design Freelance
Create building designs according to client requests especially exteriors design
Create home design, gazebo design, 3d design, technical drawing, survey, and rendering
PT Pembangunan Perumahan Tbk
Internship
Supervise the implementation of the UNS tower construction especially in the architectural field
Comparing the architectural design plan drawing with the built architectural design.
2019-2023
Jan, 2023 - August 2023
July, 2022 - Jan, 2023
Oct, 2021 - Dec 2021
Himpunan Mahasiswa Arsitektur
Vice Head of Entrepreneurship Department
Supervise the implementation of the HMA UNS entrepreneurship work program
Coordinate tasks that are the responsibility of staff
Determine the schedule of regular meetings
BEM FT UNS
Science and Technology Staff
Collecting information related to academic competitions to be shared through BEM FT social media
Collecting academic achievement data of FT UNS students
Coordinating the running of the FT UNS MAWAPRES Seminar
Forum Mahasiswa Teknik JATENG DIY
Liason Officer
accompanying Enginer Forum participants
Connecting Forum Participants with internal organizers
Enscape
CorelDraw
Microsoft Office( Ms Word,
Excel, Ms. Power Point
2021-2022
2020-2021
2019-2020
TableOfContent
House Design, Ungaran Semarang
Lokakita.IDN project
Glamping Facility with Flora Education
Final Project
Pandu Alam Tambak Rejo Design
2rd Winner UPCO 2023
Dian Art Center
Top 25 PARADESC 2021
Stay In Apartement
Architectural Design Studio 4
YT Tower
Architectural Design Studio 5
MO Lokakita.IDNProject

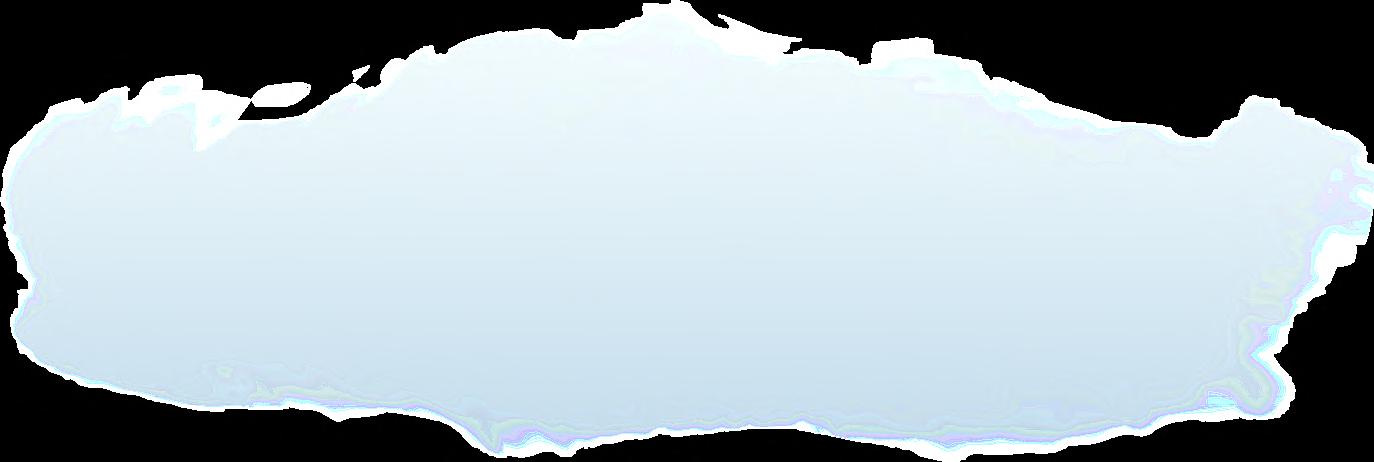
This modern house is located in Ungaran, Semarang Central Java with a land area of 12m x 20m. Two-storey house with glass dominance to maximize views and lighting. The house is designed in a minimalist modern style with angular shapes and the dominance of neutral colors, the house consists of 2 floors, 2 bedrooms, living room, 2 bathrooms, living room, family room, kitchen, rooftop and carport.





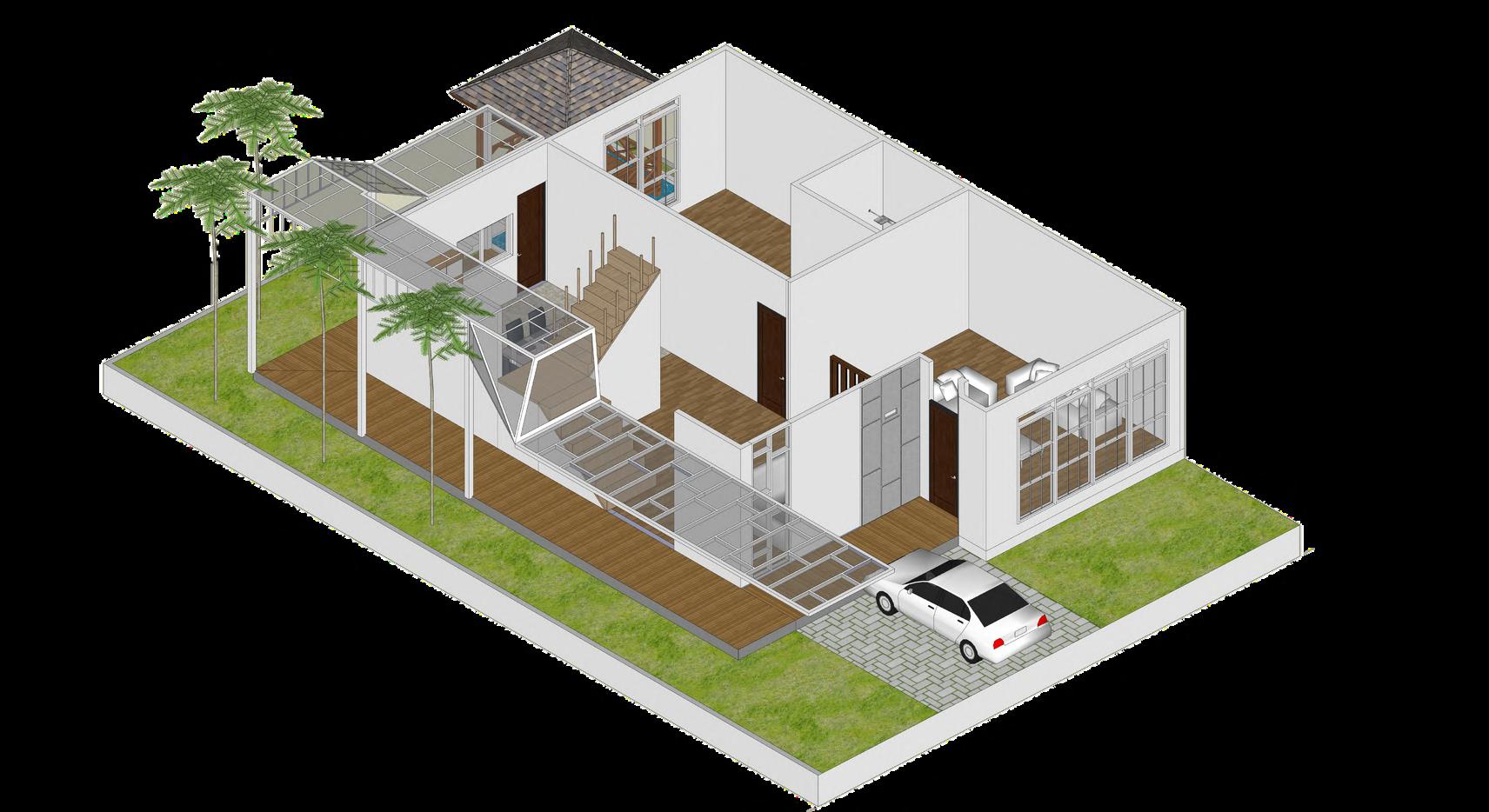
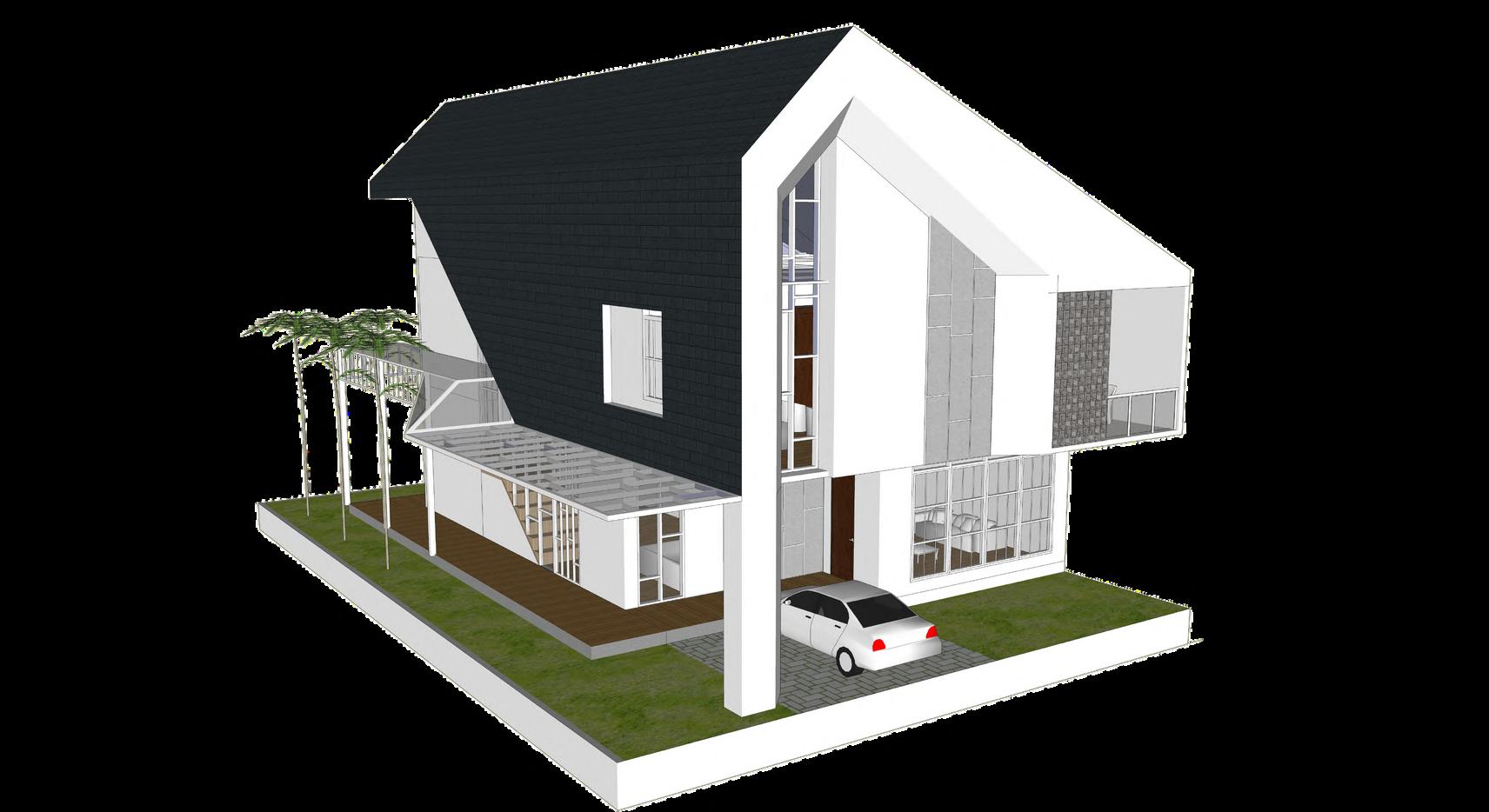
Tampak










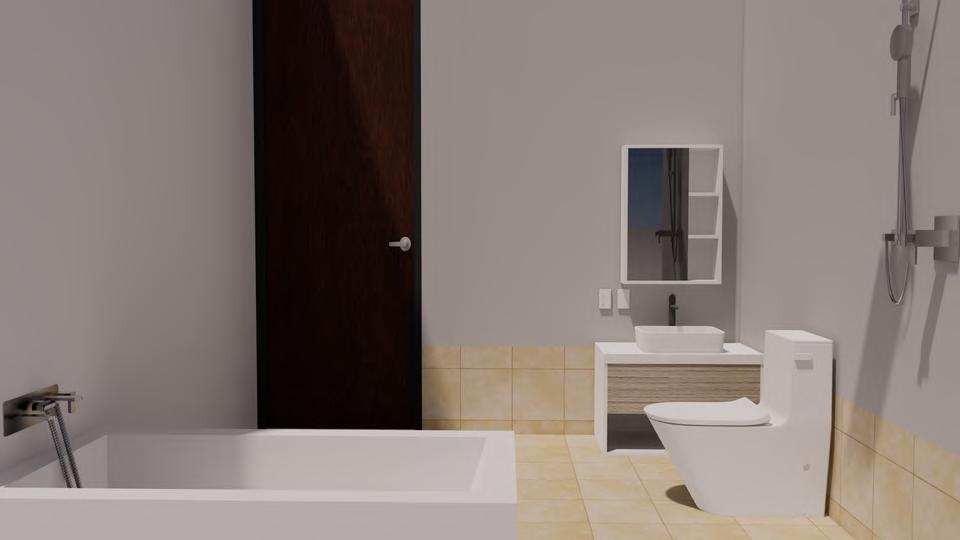
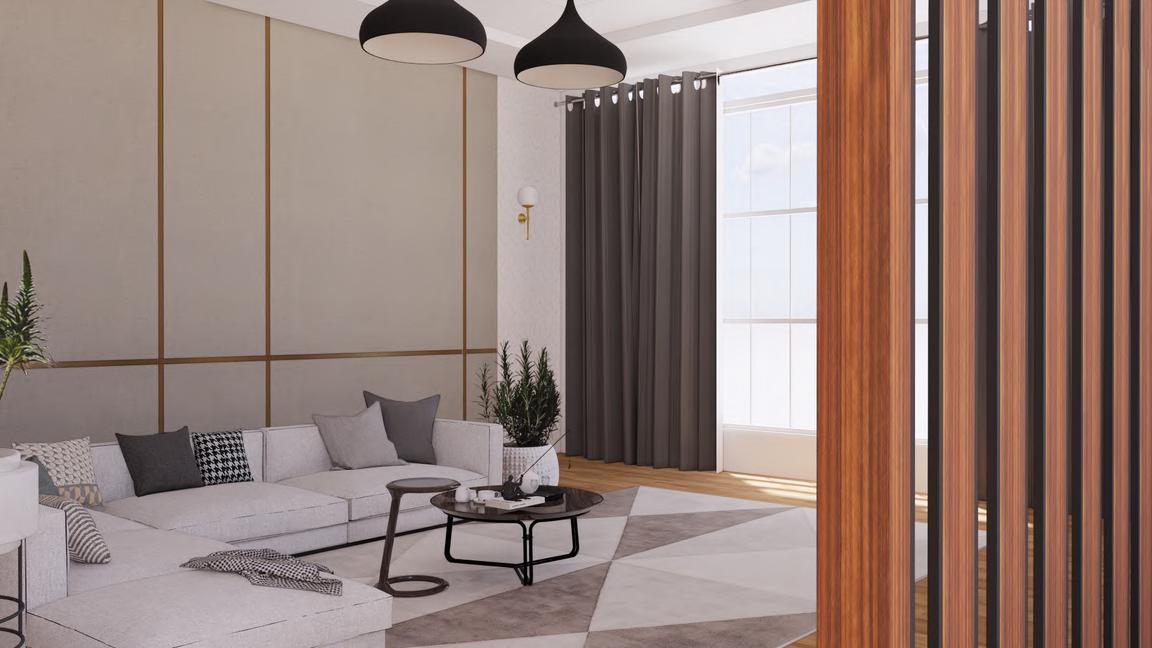
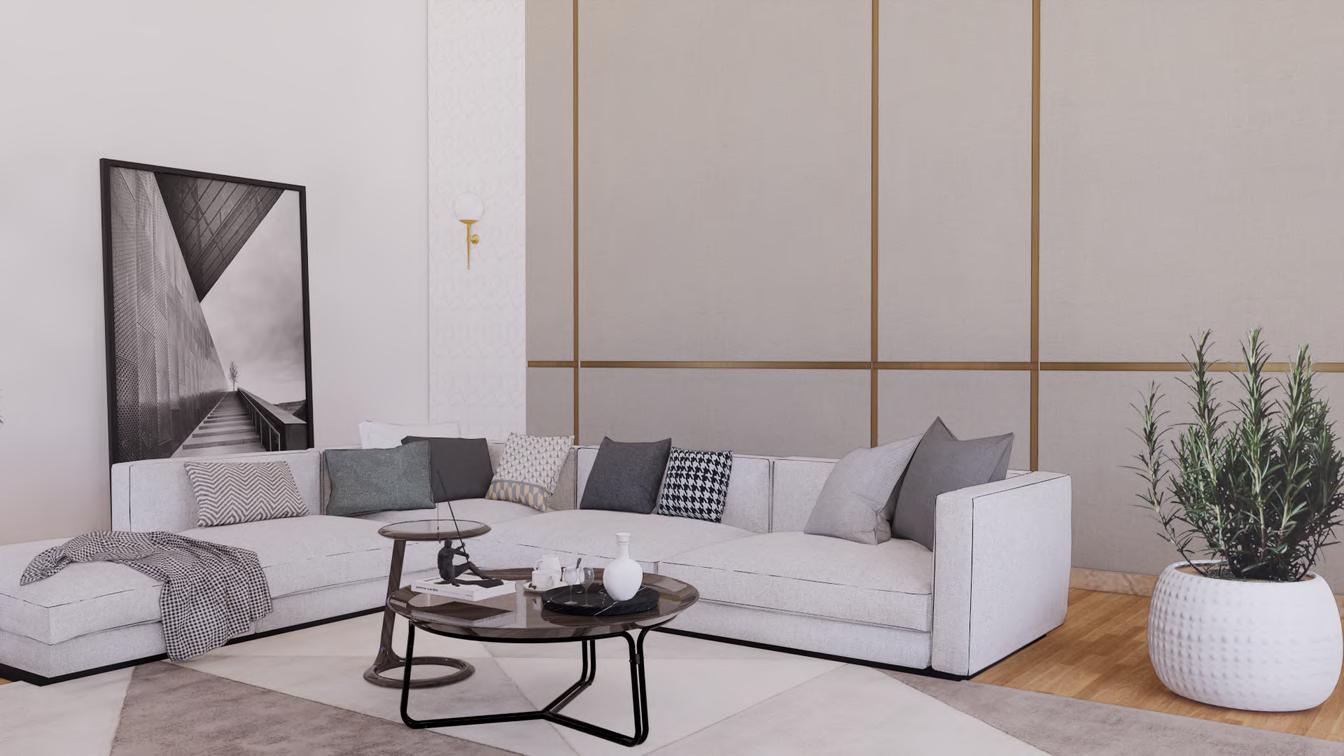

GLAMPINGFACILITYBANDUNGAN

FinalProject
The Glamping Facility Bandungan is located at the foot of Mount Ungaran, Bandungan District, Semarang Regency, Central Java. This Glamping facility accommodates recreational and educational activities. The education raised is the potential of flora in the form of chrysanthemums, which are widely cultivated in Bandungan. This Glamping facility applies ecological architecture in the use of materials and energy and water savings. The materials used emphasize the use of bamboo and wood. There are 40 Glamping sites available and other supporting facilities.

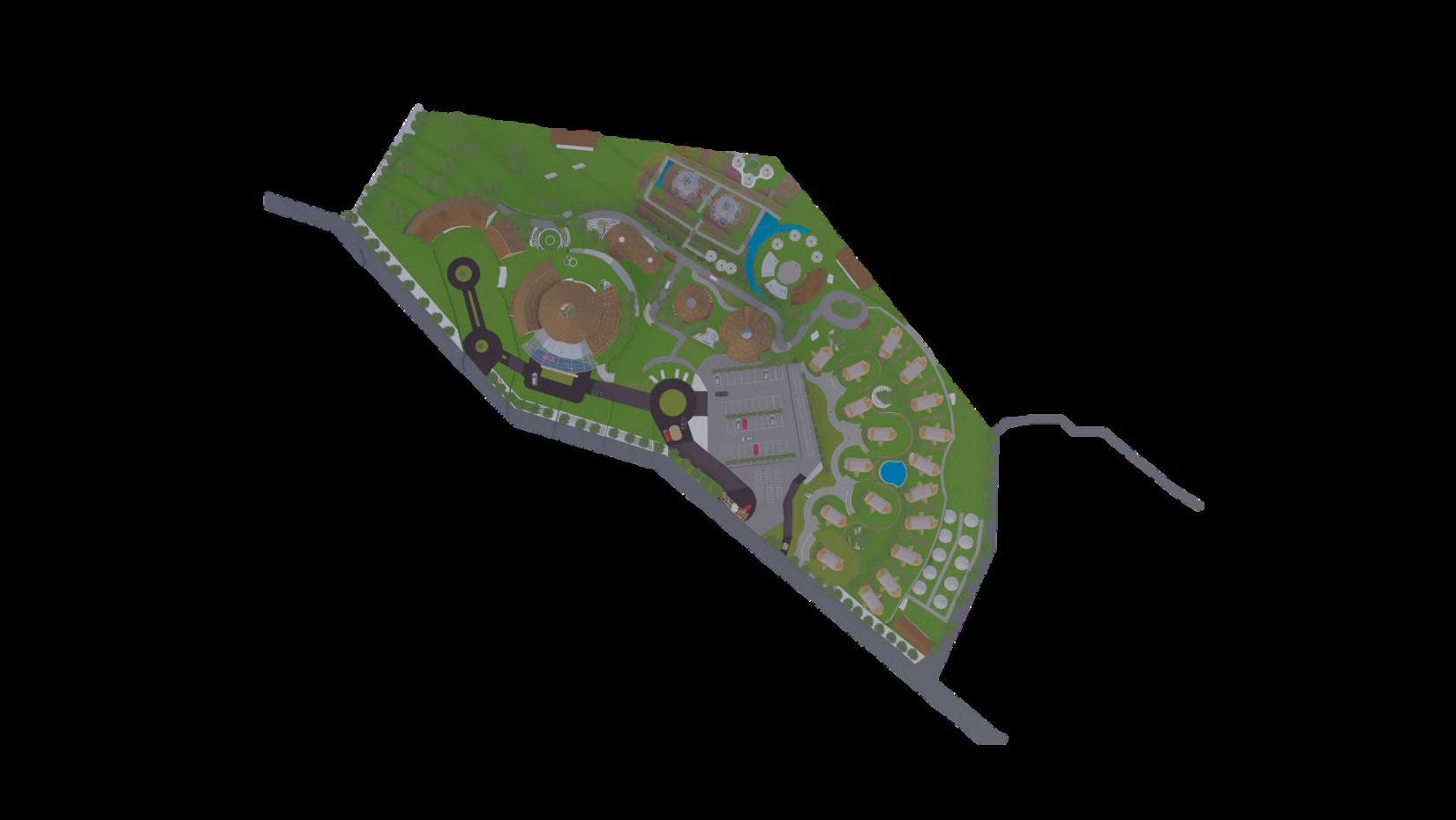


Restoran SPASAUNA







TampakSelat TampakTim
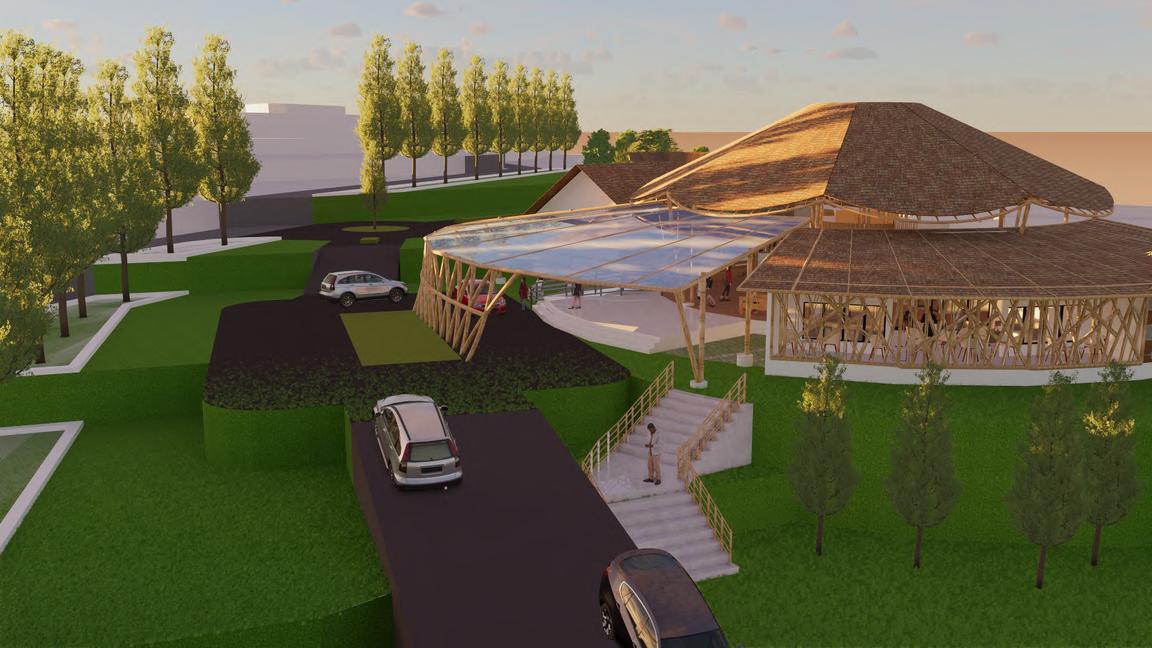
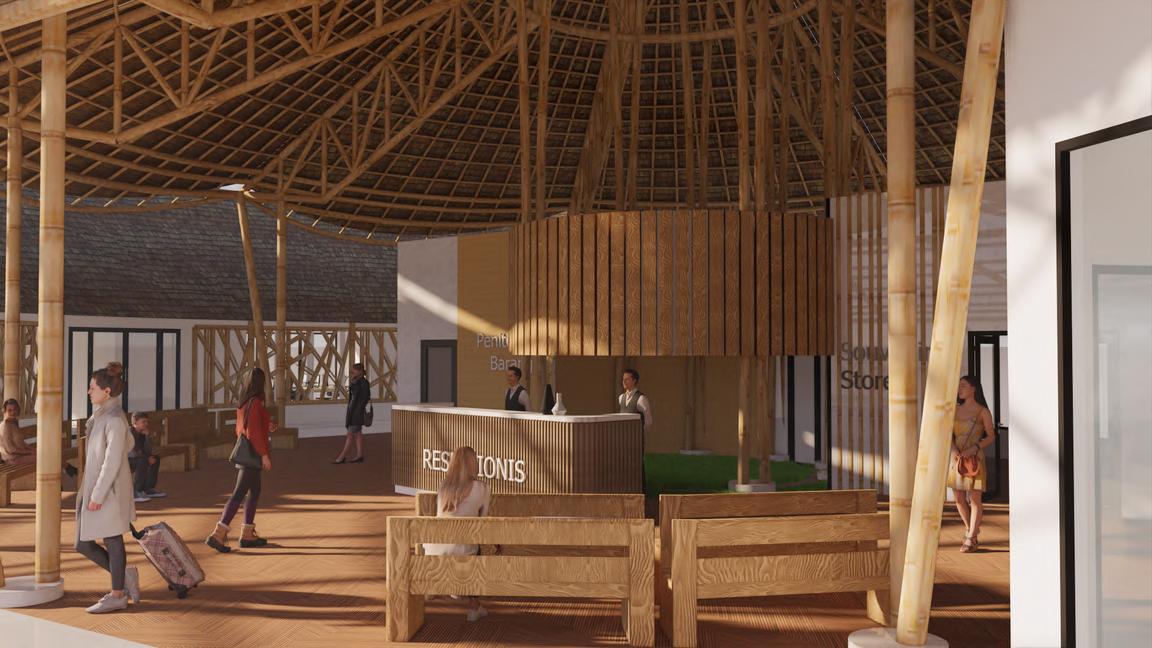
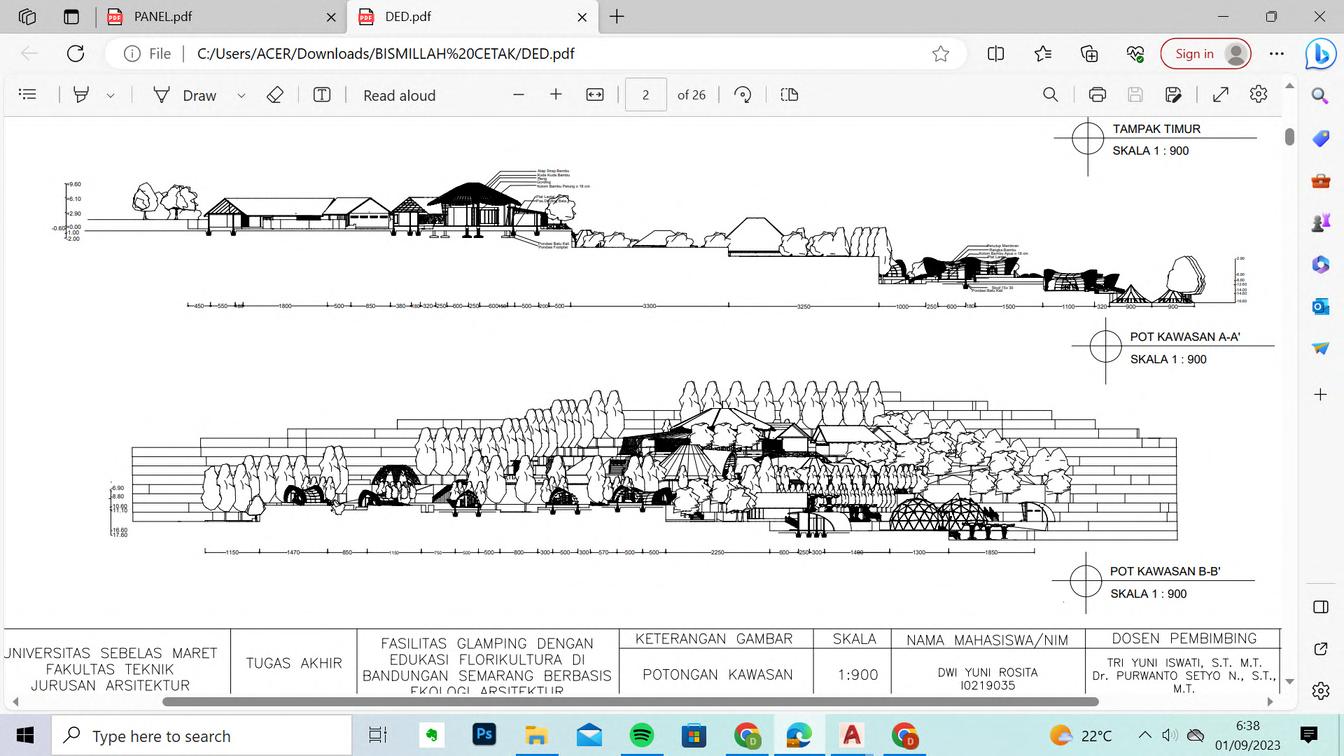












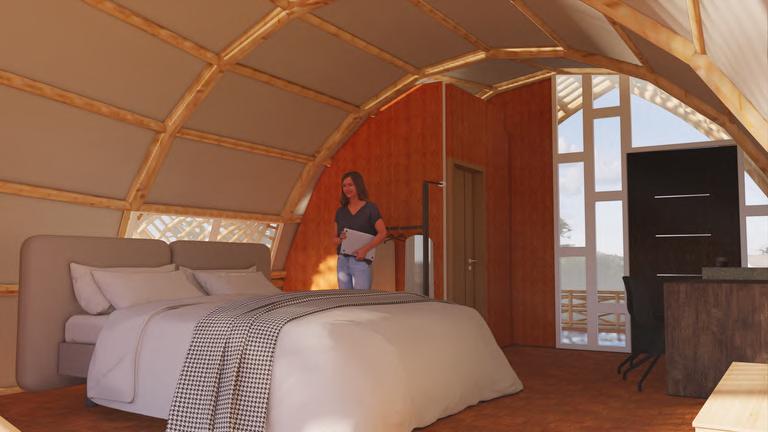





PANDUALAMTAMBAKREJO


2rdWinnerUPCO2023
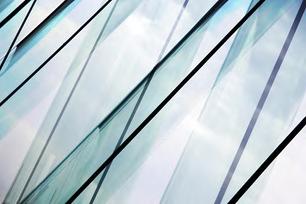

Pandu Alam Tambak Rejo is a marine tourism area design for coastal fishing villages. The planning area is located in Tambakrejo Fisherman Village, Tanjungmas Village, North Semarang District with an area of 11 hectares. The area is designed with a concept that prioritizes village resilience to climate change and natural disasters and focuses on social and economic activities in coastal areas. Therefore, the design raised uses a floating tourism design to overcome the problems that occur. In addition, redesign is also carried out in the residential area and boat landing so that they can be mutually sustainable and still pay attention to the coastal character. tours offered in the form of water sports, floating restaurants.

MasterPlan









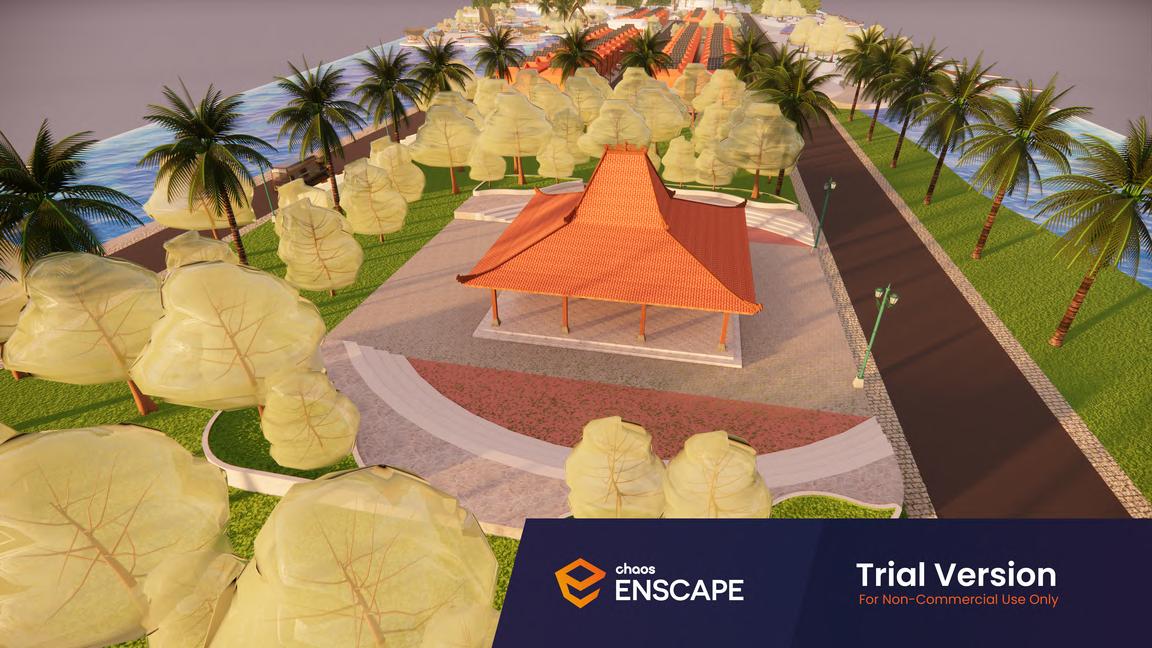









DIAN

Master Plan


Tampak Section






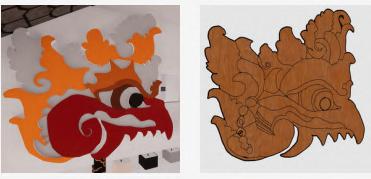

STAYIN APARTEMENT
ArchitecturalDesignStudio4



Stay In Apartment is a modern vertical residence in Semarang City, Central Java aimed at families. This apartment is located in the city center, Semarang, Jawa Tengah and provides comfortable family support facilities. This apartment consists of 7 floors. This apartment is supported by various indoor and outdoor facilities. There are 3 types of rooms provided, namely 1 bedroom, 2 bedrooms, and 3 bedrooms.

Masterplan
 MainEntrance1.
2.Side Entrance
3.MainExit
4.Side Exit
5.DropoffArea
6.Pintumasukbelakang
7.JoggingTrack&Taman
8.KolamRenang
9.RoofGarden
MainEntrance1.
2.Side Entrance
3.MainExit
4.Side Exit
5.DropoffArea
6.Pintumasukbelakang
7.JoggingTrack&Taman
8.KolamRenang
9.RoofGarden

Basement


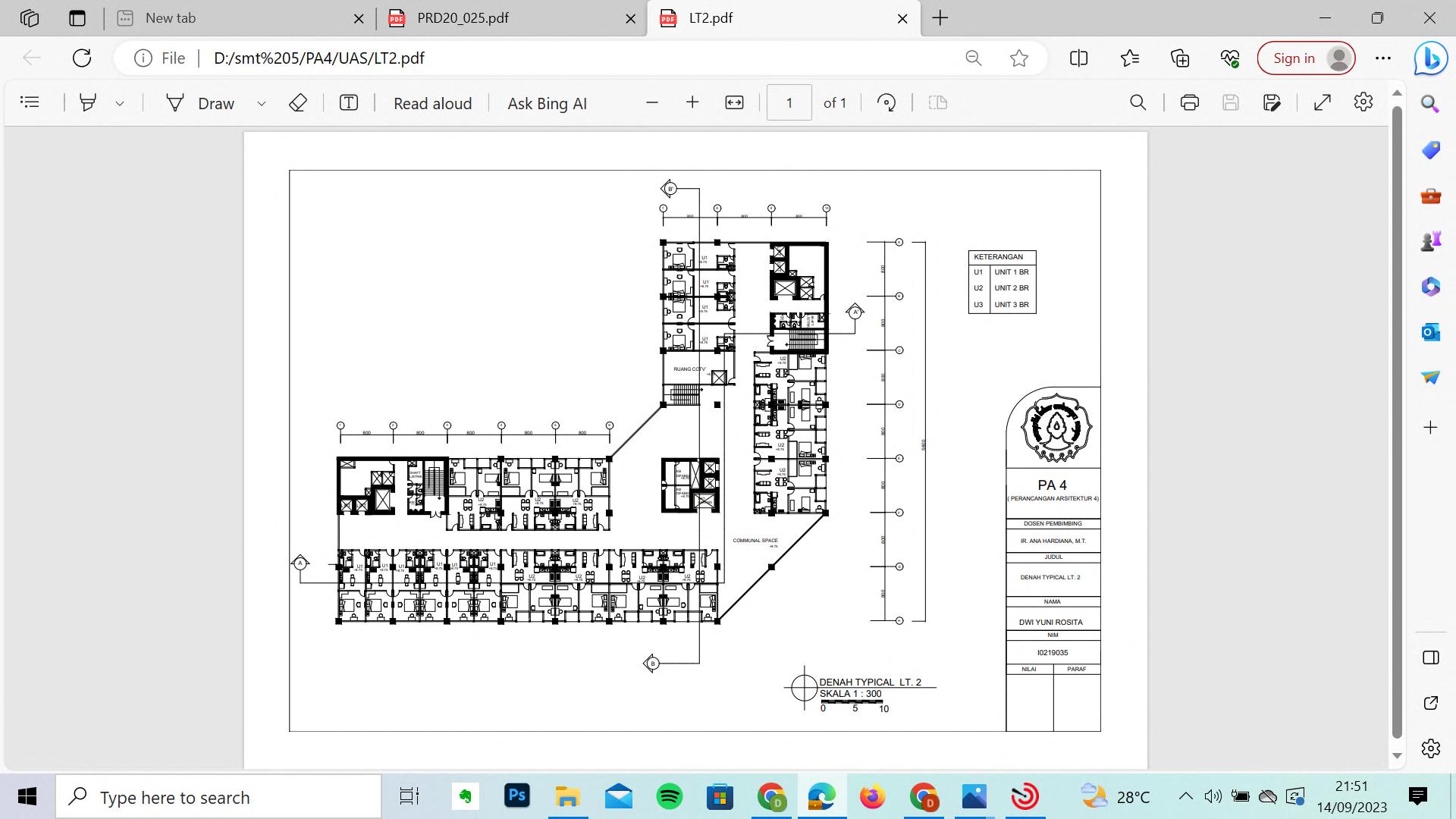























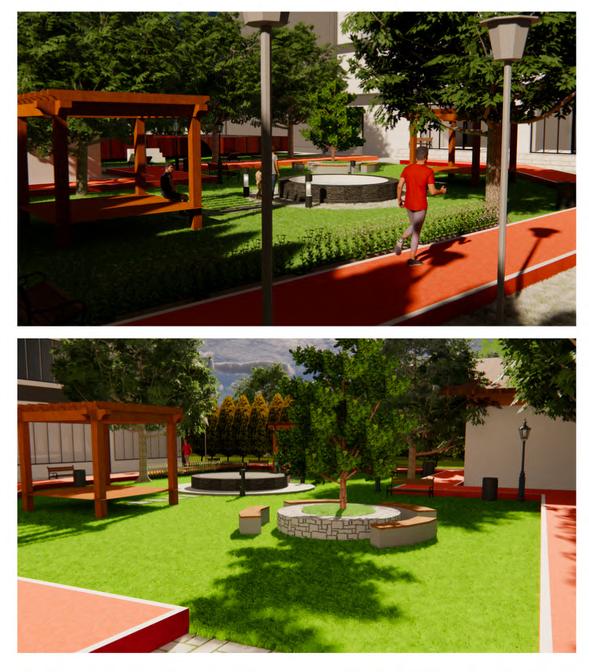

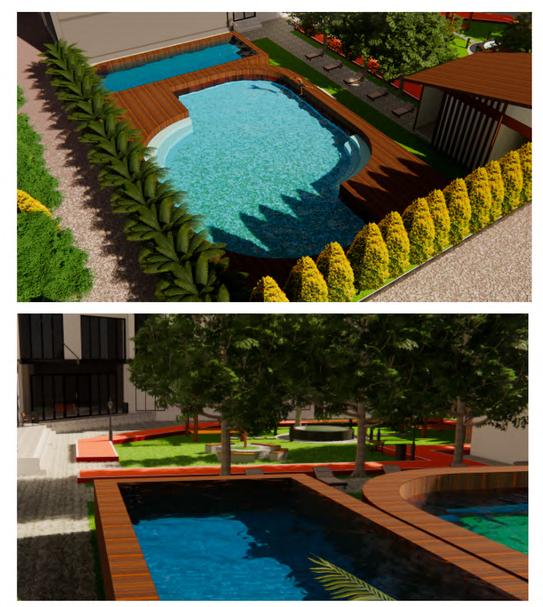


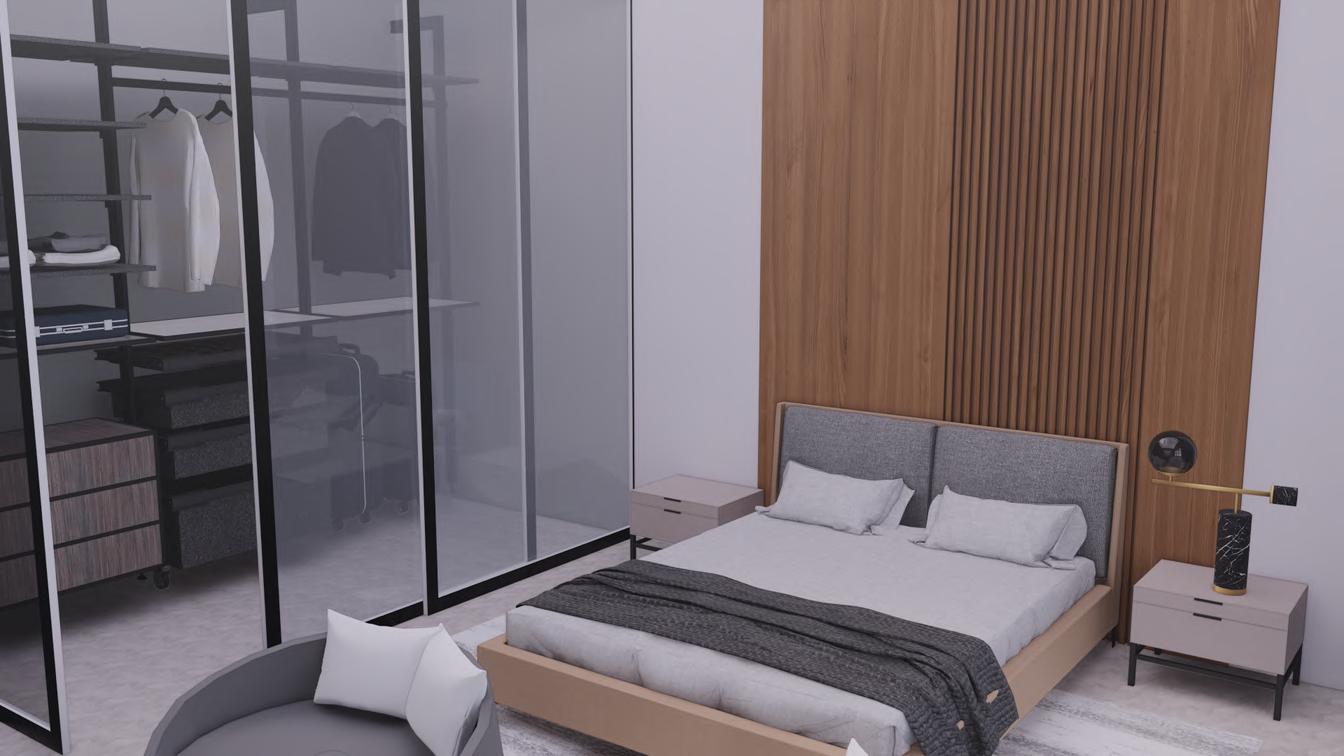

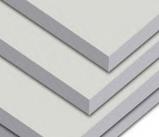
 Panel
Wood
White Marble Gypsum Plafond
Dulux Platinum Grey
Panel
Wood
White Marble Gypsum Plafond
Dulux Platinum Grey
2nit







 Panel wood Gypsum Plafond y
White Marbl Floor Wall ceramic kitchen
Panel wood Gypsum Plafond y
White Marbl Floor Wall ceramic kitchen

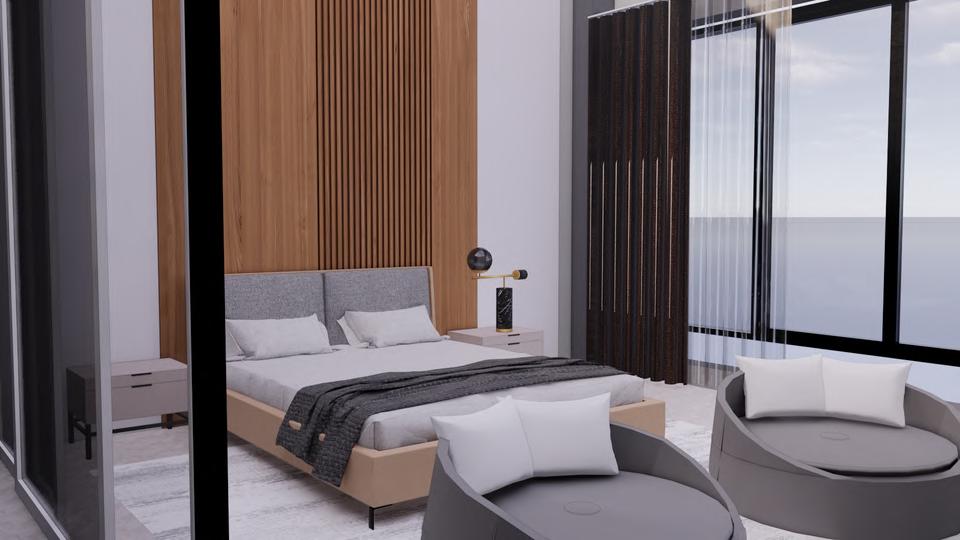









 Glass
aluminium
Dulux Timeles Grey
White Marble Floor
Black Metal Dulux White State Light Tile
Glass
aluminium
Dulux Timeles Grey
White Marble Floor
Black Metal Dulux White State Light Tile

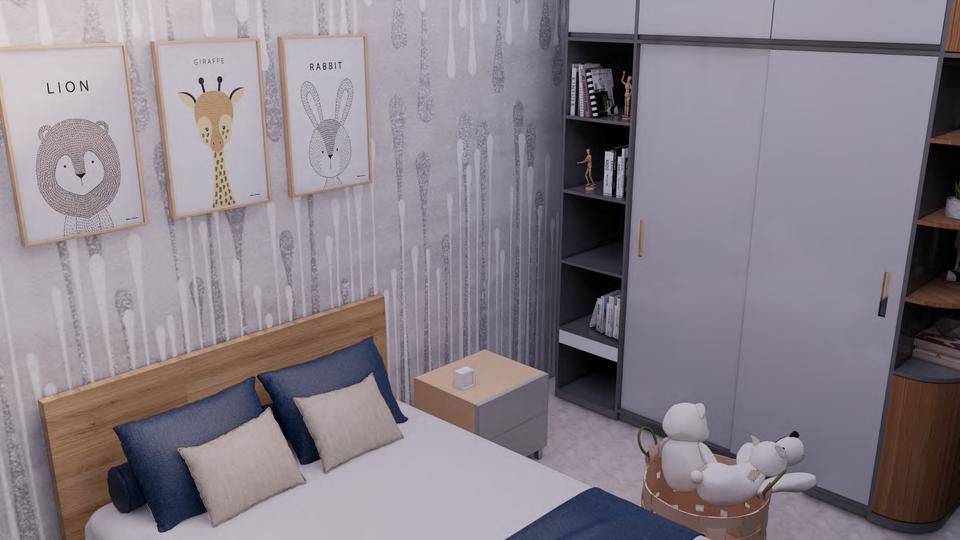




 Panel Wood
White Marble
Dulux White
Gypsum Plafond
Panel Wood
White Marble
Dulux White
Gypsum Plafond
YTTower

ArchitecturalDesignStudio5
YT Tower is a mixed used hotel and art gallery building. The building is located at Jalan. Slamet Riyadi Surakarta, Central Java. The building consists of 16 floors. The two functions of hotel and art gallery are connected by a connection room located on the first floor. The tower of the building functions as a hotel, while the 1st, 2nd, and 3rd floors function as art galleries. The building has a green architecture concept.

Groundfloor







