P O R T F O L I O
ARCHITECTURE PORTFOLIO
DWITYA AMANDA AYUNINGTIAS

SELECTED WORKS 2022-2023

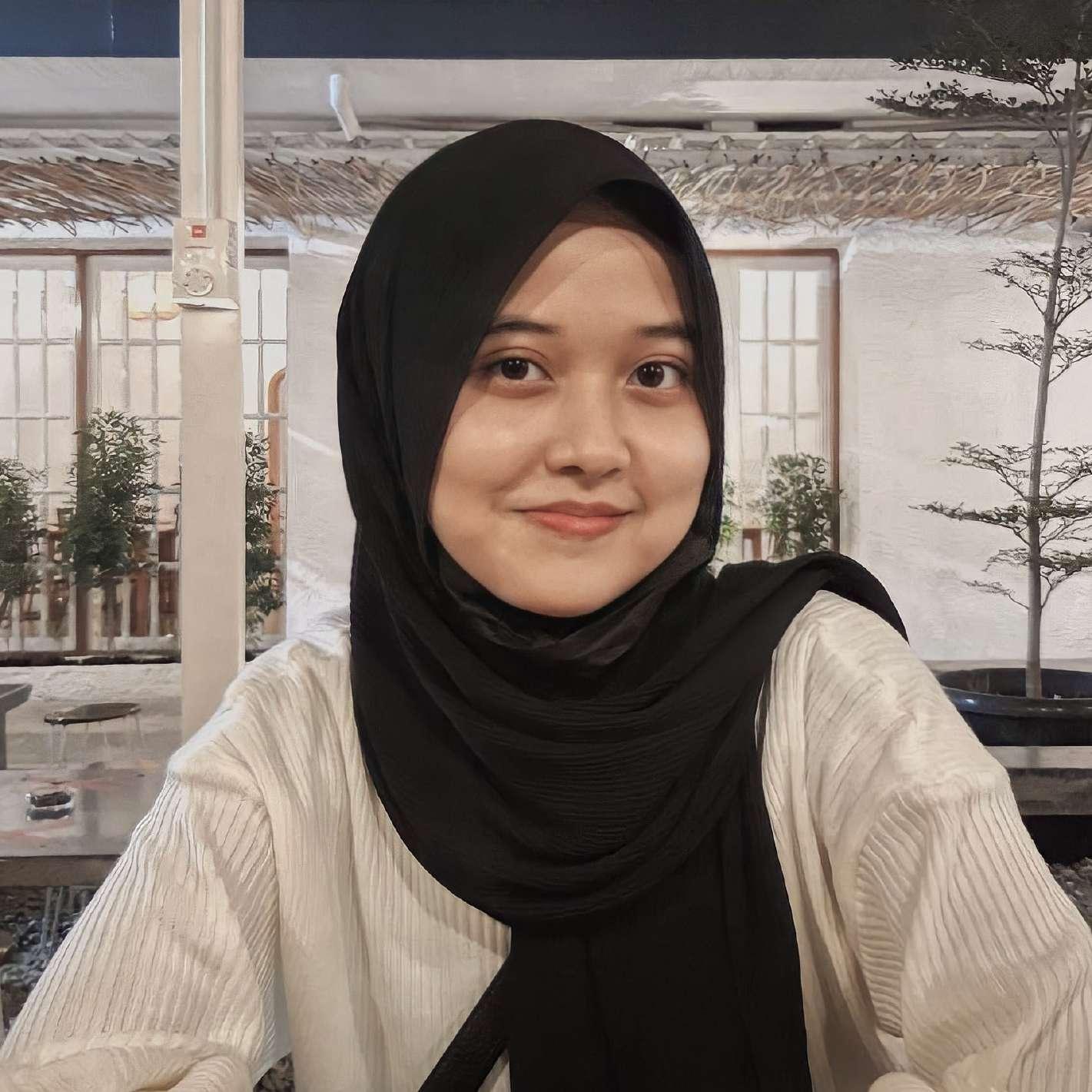
Dwitya Amanda Ayuningtias Date of Birth : Dwitya Amanda Ayuningtias
Phone : +6282361496394
Email : dwitiamanda@gmail.com
Education
Bandung Institute of Technology
Undergraduate in Architecture
SMA Negeri 1 Medan
High School Diploma in Science Major
Experiences
Graphic Design Team
IMA-G (Architecture Student Association of ITB)
Head of Publication Team
Wisjul IMA-G 2022 (Architecture Graduation Celebration in July)
Publication Team
Wispril IMA-G 2022 (Architecture Graduation Celebration in April)
Media Infor mation Team
IMA-G (Architecture Student Association)
Graphic Design Team
Gaung Bandung (Annual Architecture ITB s Event)
Human Resource Development Team
Glaciem Skating ITB (Ice Skating Club ITB)
Entrepreneurship Team
OSKM ITB 2021 (ITB Student Orientation Program)
Skills
Sketchup
Autocad
Rhinoceros
Enscape
Language Proficiency
Indonesian - Native
Adobe Photoshop
Adobe Illustrator
Figma
Procreate
English - Intermediate (TOEFL ITP Score : 550 - 08/09/2020)
Korean - Basic
Microsoft Word
Microsoft Powerpoint
Microsoft Excel
Microsoft Project
2020 Now 2023 Now 2017 2020 2022 2022 2022 2023 2021 2021 2022 2021 C U R R I C U L U M V I T A E






2022
C O N T E N T S 2022 2023 Gempol
Market Karst Citatah
Visitor Center Budget
Hotel Other
Works

Institut Teknologi Bandung
GEMPOL
MARKET
SOFTWARES USED
Enscape
Autocad
SketchUp
2022
5 Semester




U
The 1st and 2nd floors of the building are used mostly for commercial areas. All 3rd and 4th floors are used for residential areas to ensure residents' privacy. Residential openings lead outside the site, to minimize excessive sun exposure and rainwater ingress, there is a slidable bamboo facade that can be shifted as needed. The terraced form is a response to the existing trees which are not disturbed and used as space shade. On the 3rd floor and rooftop there is an open communal area that can be used for residents to relax and interact with each other.





Ground floor communal area for Gempol Market visitors

Detail of slidable bamboo facade






There are two types of residential units: studio-type units and two-bedroom type. Each unit has a small balcony that functions as air circulation and natural lighting during the day.
The commercial area located on the second floor has the advantage of being under the shade of a tree and has a nice view of the surrounding buildings.




5 Semester
Institut Teknologi Bandung
KARST CITATAH
VISITOR CENTER
SOFTWARES USED
SketchUp
Enscape
Autocad 2022

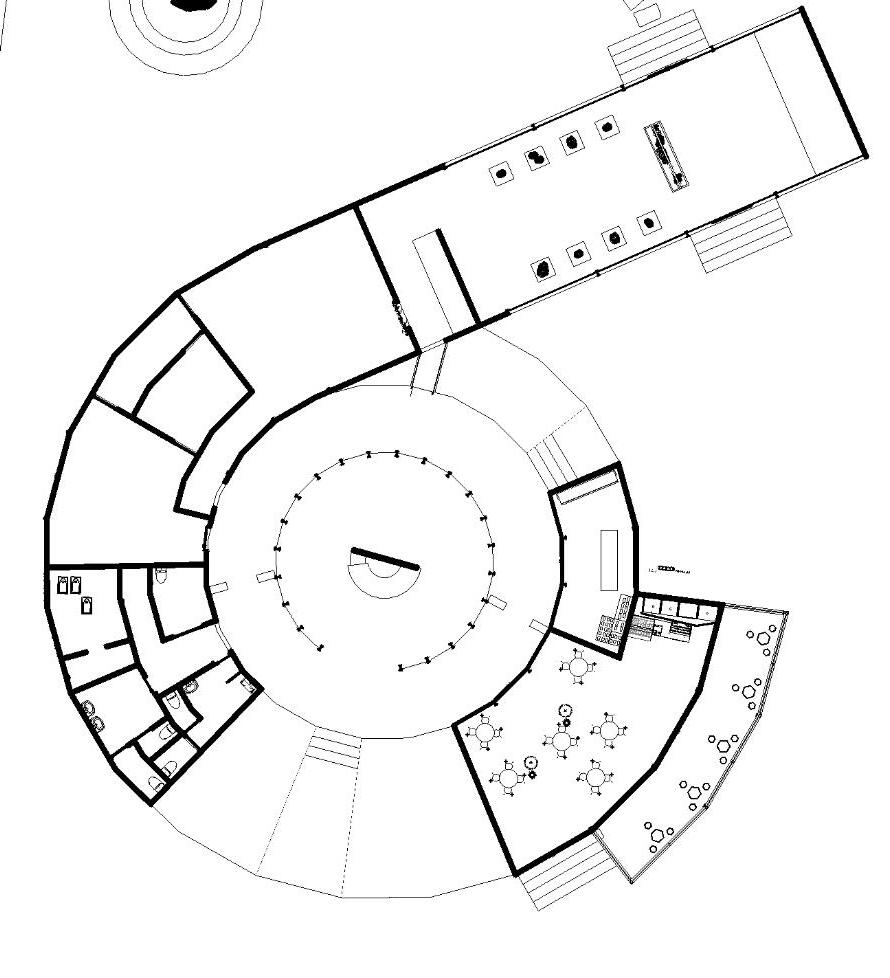
U
This visitor center design is not only intended as an information center but also a museum that explains the history of the formation of the stone garden. There is also a cafe for lunch or a simple drink and a souvenir shop for visitors who want to buy souvenirs. Commercial functions in this building are intended to aid the local economy. This visitor center building was built using a lightweight steel structure combine with surrounding stone material. The structure applications are intended not to damage the existing site. Most of the side walls using glass material to emphasize the beautiful view on the location.






A A B LOKET TIKET B B 17 16 14 15 13 12 11 10 9 8 7 6 5 4 3 2 1 A C +0.60 U






Natural Lighting during daytime through the glass skylight

Cafe with Stone Garden scenery view

The Outdoor exhibition area that show off the beauty of nature
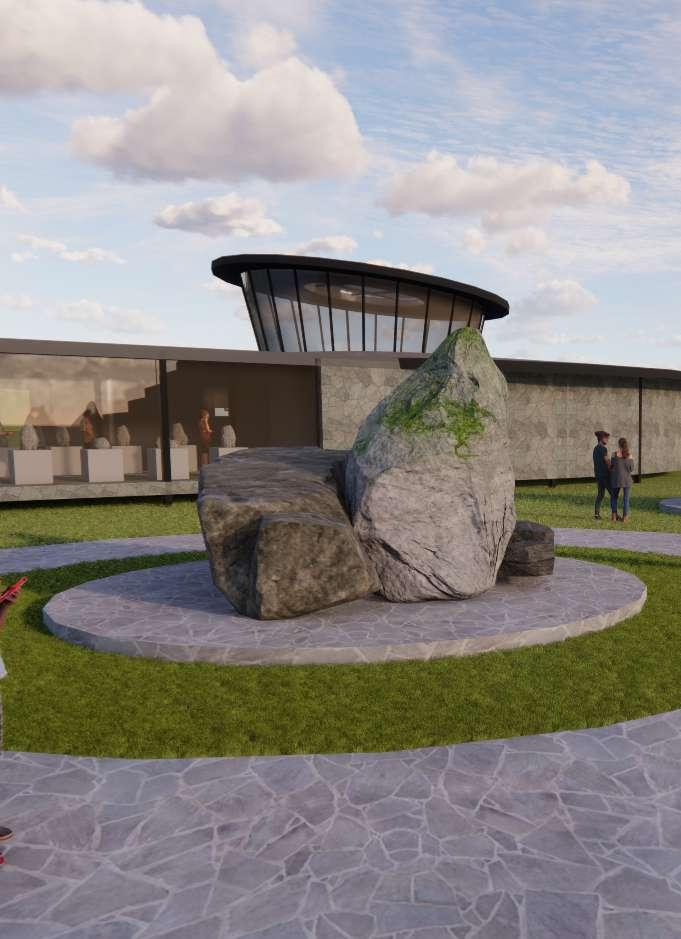




BUDGET
HOTEL
SOFTWARES USED
Enscape
Semester
SketchUp
2023
6
Institut Teknologi Bandung



MANAGEMENT
OFFICE LAUNDRY WASTE
TRANSITION AHU STAFF
ROOM STAFF
KITCHEN STAFF
CHANGING AIR CONDITIONER
CHILLER GENERATOR AHU TOILET FCC
ROOM WASTE
PROCESSING MEETING ROOM 1 MEETING ROOM 2 LOBBY RECEPTIONIST LUGGAGE
STORAGE CAFE STORE
HOUSE COWORKING SPACE SOUVENIR SHOP 6 C 4 B 5 D 3 E 2 F G 780 780 220 780 780 780 780 780 500 340
As a response to the west-east orientation, the hotel facade is made in the form of tilted vertical fins to minimize excessive sun exposure to hotel room units. Building facades also use bright colors that counteract the effects of black body radiation. Because the location of the site is close to the campus and there are many students around the site, the budget hotel design is aimed at the student market target. Apart from places to stay, this hotel emphasizes the design of cafes and coworking spaces which are the lifestyle of today's students, especially at ITB, where students often study in groups and do assignments at cafes.



















A A B B C C 6 C 4 B 5 D 3 E 2 F G 780 780 220 780 780 780 780 780 500 340 MEETING ROOM 3 MEETING ROOM 4 RESTAURANT
KITCHEN AHU CASHIER RESTAURANT WASTE
TRANSITION
AREA AHU



















Clean Water Distribution System
The supply of clean water for the water needs of the Budget Hotel building comes from the PDAM. The need for clean water in Budget Hotel buildings is calculated from the estimated number of building users. The number of people in the building is estimated at around 300 people. A water tank is placed on the rooftop to provide water distribution by utilizing gravity to every room and toilet that needs clean water. With an estimate of the need for clean water that must be provided at a standard of 150 liters/person/day, the need for clean water is obtained :
Typical Number of Floors : 6 Floors



Number of Room Units per Floor: 24 Room Units
Number of Occupants per Floor : 50 People

Total Number of Occupants of the Building: 300 People
So, the need for clean water:
150 x 300 = 45000 liters per day
Tanks available on the market have a maximum capacity 8000 liters, so 6 water tanks are needed on the rooftop to meet the needs of clean water of the building.
Dirty Water Distribution Syste m
Dirty water channels from the toilet in the room unit are combined every two rooms to save on pipe costs, save space, and simplify maintenance in the case of damage. This dirty water channel is then channeled to a septic tank to be treated first before being channeled to the city sewer. Determining the dimensions of the septic tank also depends on the number of occupants of the building. The estimated volume of dirty water coming from the toilet is 75 liters/person/day. So that the re quired volume of the septic tank is: 75 x 300 = 67,500 liters.
The required dimensions of the septic tank are:
7.6 m x 3.3 m x 2.7 m = 67,716 liters.


The height of the septic tank is given an additional 30 cm of air space, so the final dimensions of the septic tank are:
7.6m x 3.3m x 3m.

ROOFTOP TYPICAL
(3
ROOF WATER TANK
FLOOR
- 8 FLOOR)
CLEAN WATER FLOW
CLEAN WATER PROVIDED ROOM
DIRTY WATER FLOW SEPTIC TANK
Vertical Transport System

The vertical transportation system in this Budget Hotel building uses elevators and stairs. There are two elevators located in the middle of the building aiming to make it easier for visitors to access the elevator. Each elevator has dimensions of 1100 x 1400 cm with a capacity of 8 people.
To facilitate housekeeping and other service work, this hotel has dumbwaiter system that connects the laundry and housekeeping rooms on each floor. There is also separated dumbwaiter for waste that also connects to the housekeeping rooms.
Fire Protection System
Based on the technical requirements for building fire protection, namely "Floor area of 900 m2<area<2,000 m2 there are at least two units of fire shaft." Typical floor area in this budget hotel building is less than 900 m2. Therefore, the number of fire shafts in this building is 1 unit. This fire shaft consists of an emergency stairwell which is built with a fireresistant wall for a minimum of 2 hours, and a passenger lift which can also be used as a firefighter lift.





The placement of the fire extinguisher shaft in the middle of the building aims to meet the requirements for a maximum service radius of 38 meters for each shaft and there is an exit that leads directly outside the building.

DUMBWAITER SAMPAH
MAKANAN & LAUNDRY HOUSEKEEPING
EXIT EMERGENCY
TO THE OUTSIDE OF THE BUILDING
EMERGENCY EXIT EMERGENCY LIFT FOOD AND LAUNDRY DUMBWAITER WASTE DUMBWAITER
The building entrance is made in black with high ceilings which contrasts with the entire facade to emphasize the function of the entrance and give the impression of height.


OTHER
WORKS
 Sketch - Balai Pertemuan Ilmiah ITB - 2022
Sketch - Balai Pertemuan Ilmiah ITB - 2022
 Sketch - Basilica of Saint Sernin - 2022
Sketch - Basilica of Saint Sernin - 2022




Manual Design Drawing - Public Toilet
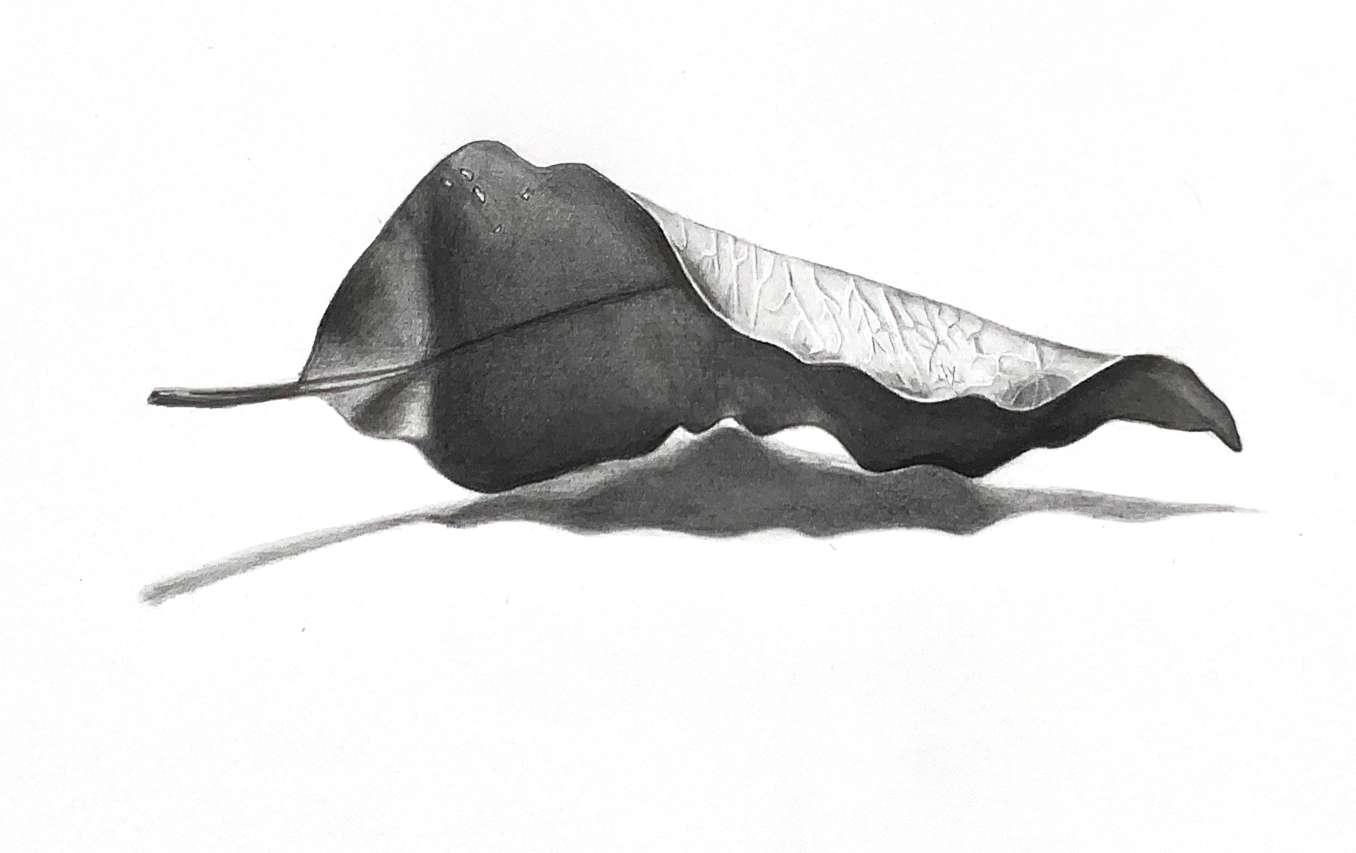

 Sketch - Falling Leaves
Sketch - Falling Leaves
ArchFest 2023 TOP 15 Team Project (with : Gina Rei Agnes)

COMPETITION

SOFTWARES USED
SketchUp - Enscape
6 Semester - Structure and Form Studio


Institut Teknologi Bandung
Team Assignment (with : Melis Muhlisoh, Asysyifa Asri)
SOFTWARES USED
Rhinoceros - Grasshopper
SketchUp
Enscape

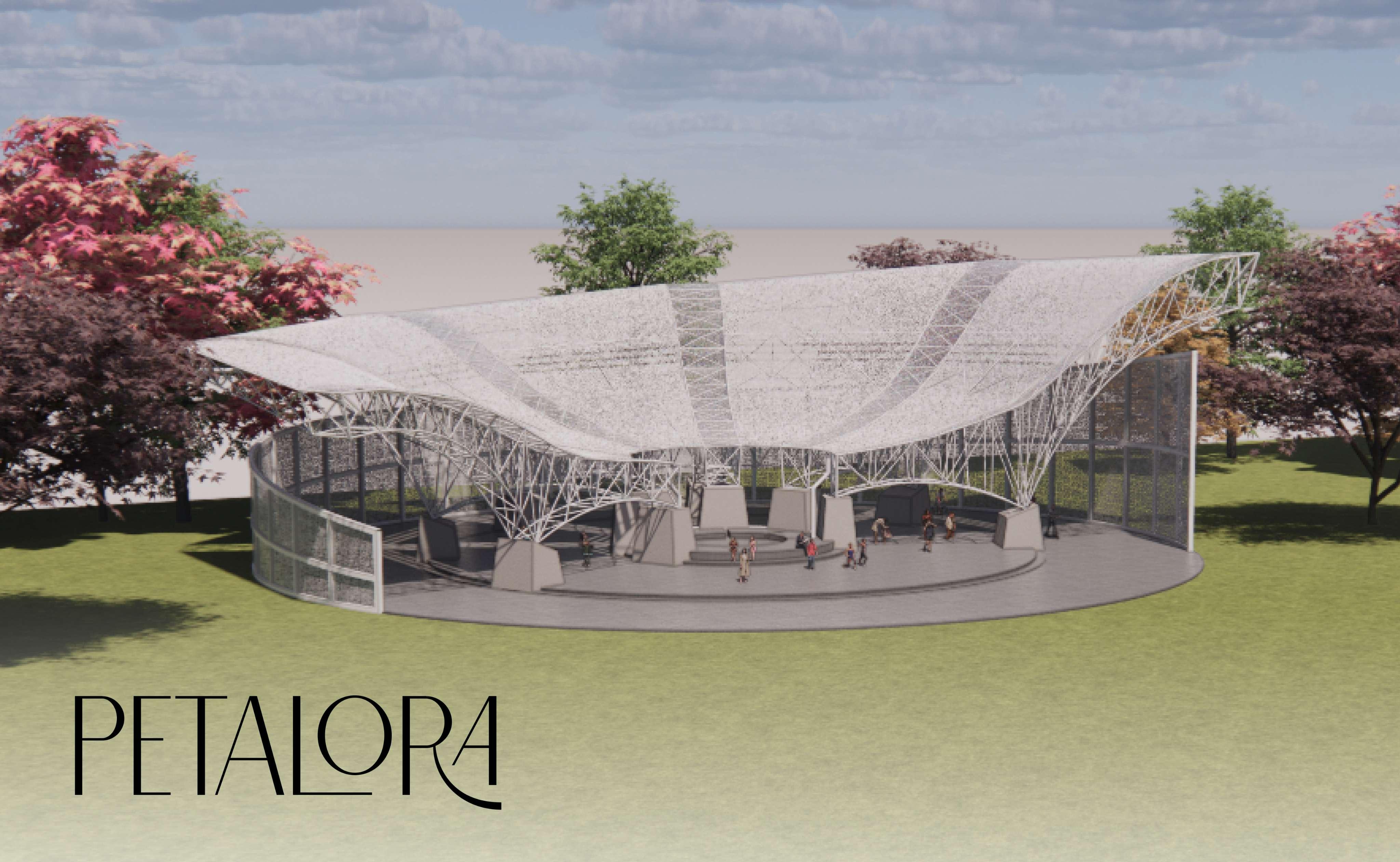
Petalora is a pavilion with a span of 30 meters made of hollow steel structures with the application of active vector system.
The shape was inspired by the shape of flower petals and became the idea for the name Petalora, namely "petal" and "flora".
2023



 Wooden Pavilion - Team Assignment 2022
Birdwatching Tower - 2021
Petalora - 2023
White Office Building - 2022
Wooden Pavilion - Team Assignment 2022
Birdwatching Tower - 2021
Petalora - 2023
White Office Building - 2022
Thank You!


































































 Sketch - Balai Pertemuan Ilmiah ITB - 2022
Sketch - Balai Pertemuan Ilmiah ITB - 2022





 Sketch - Falling Leaves
Sketch - Falling Leaves








 Wooden Pavilion - Team Assignment 2022
Birdwatching Tower - 2021
Petalora - 2023
White Office Building - 2022
Wooden Pavilion - Team Assignment 2022
Birdwatching Tower - 2021
Petalora - 2023
White Office Building - 2022