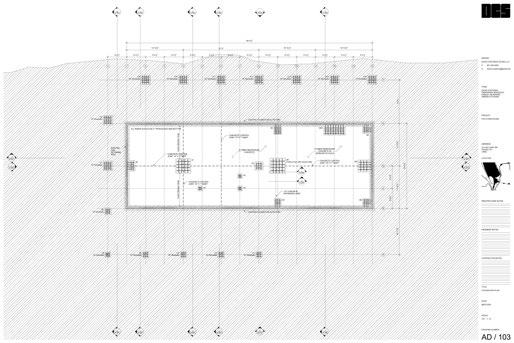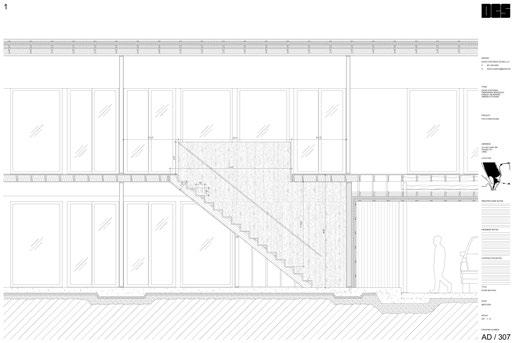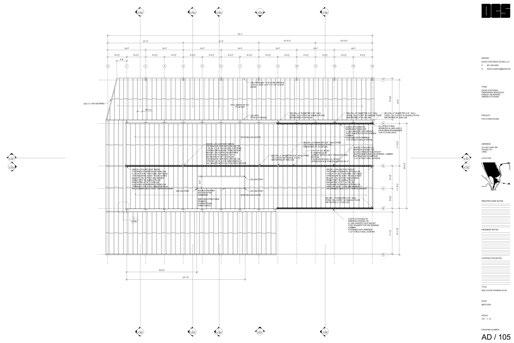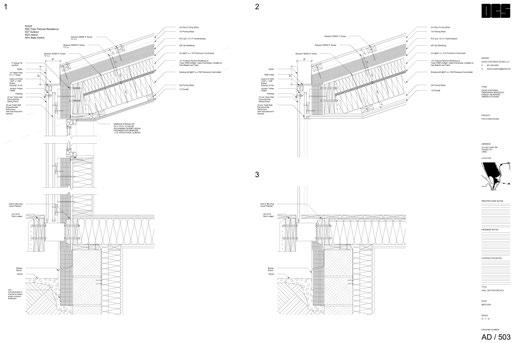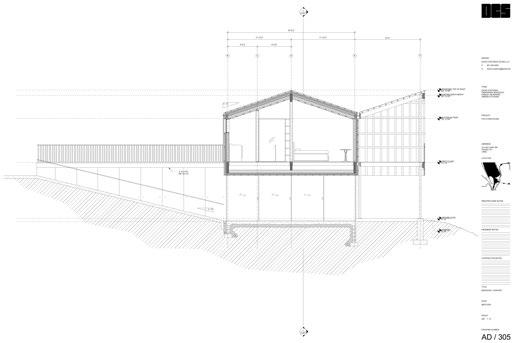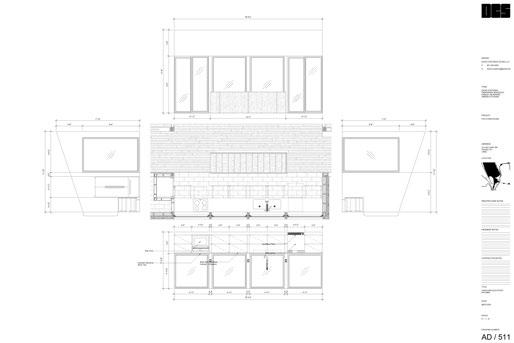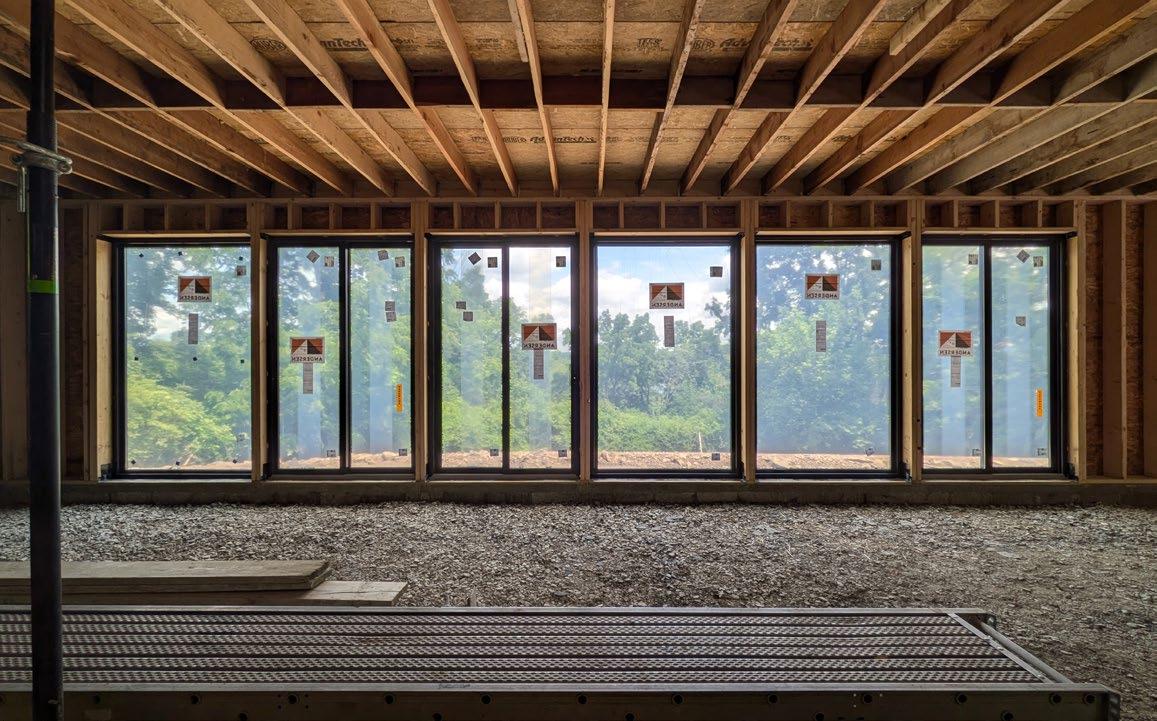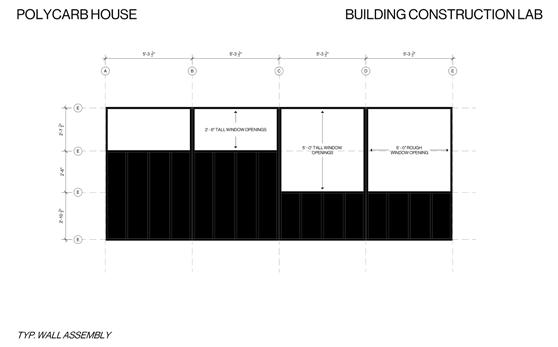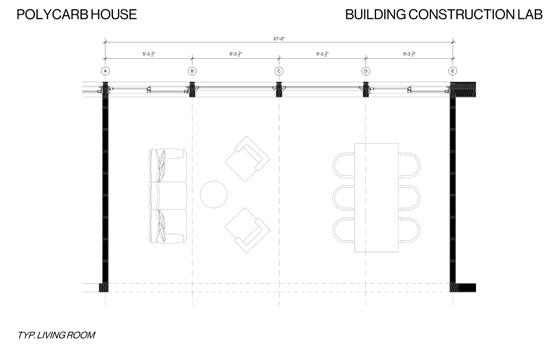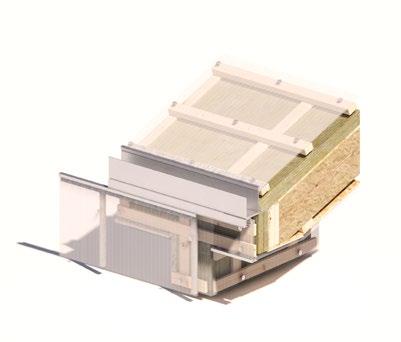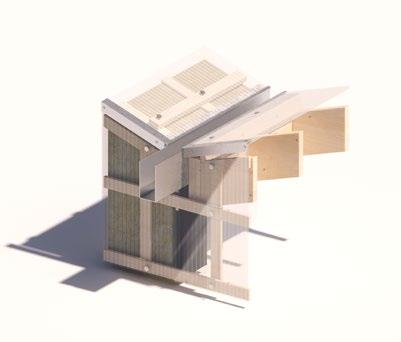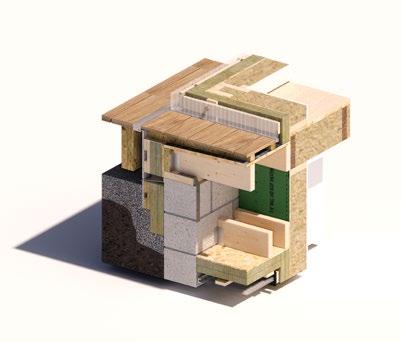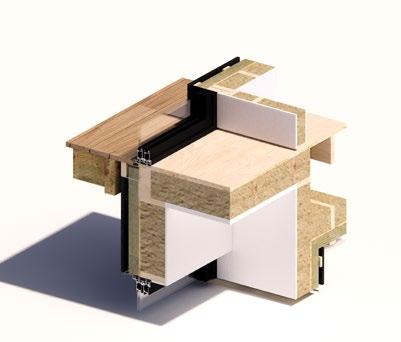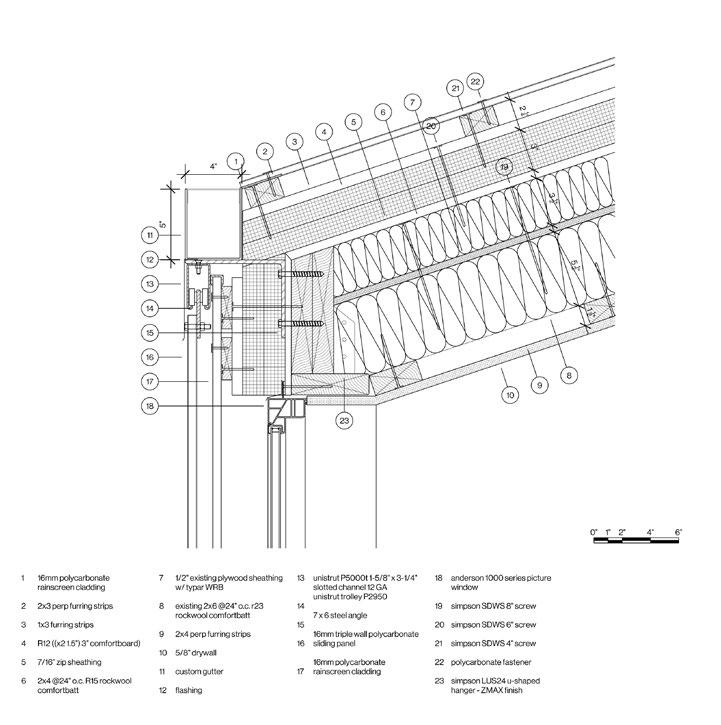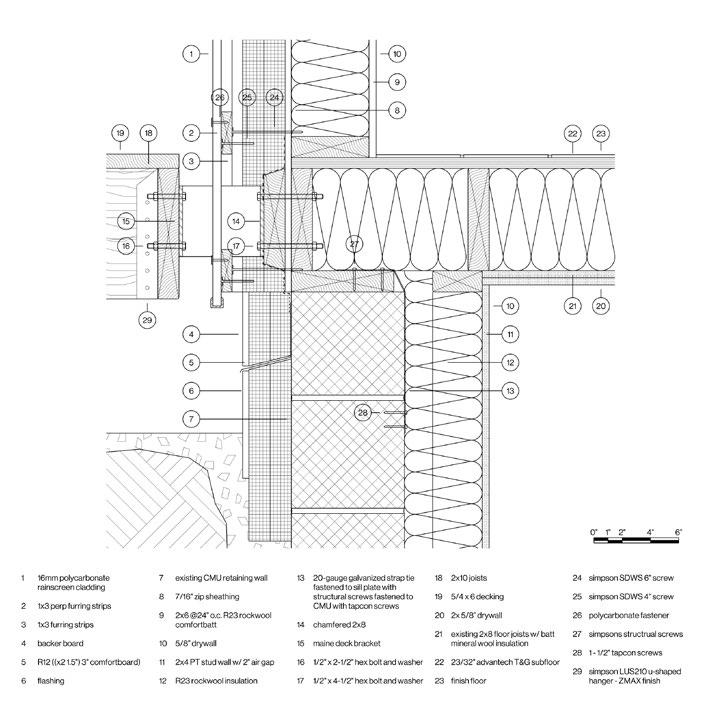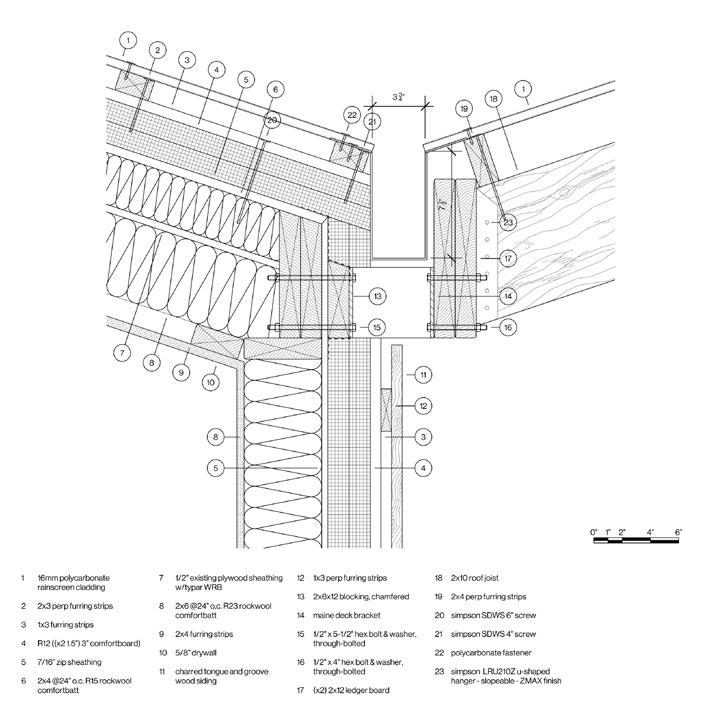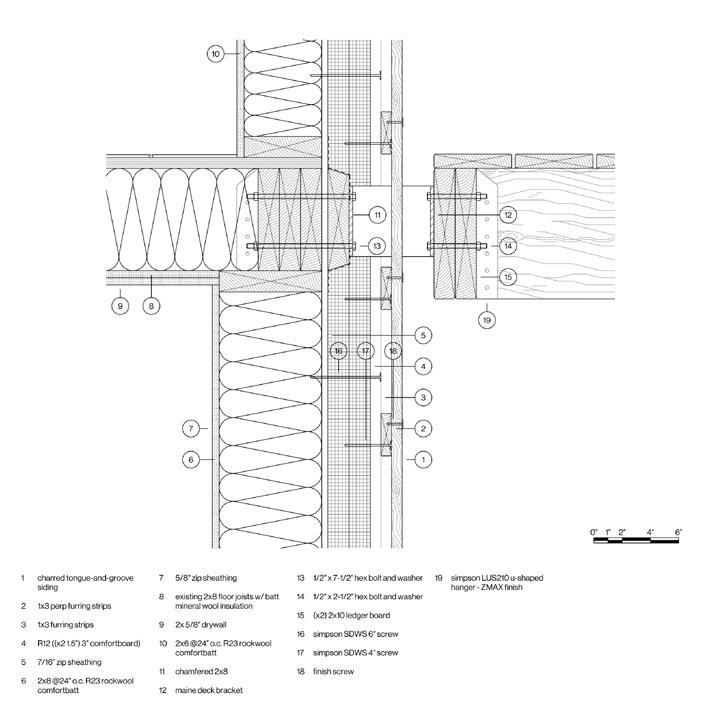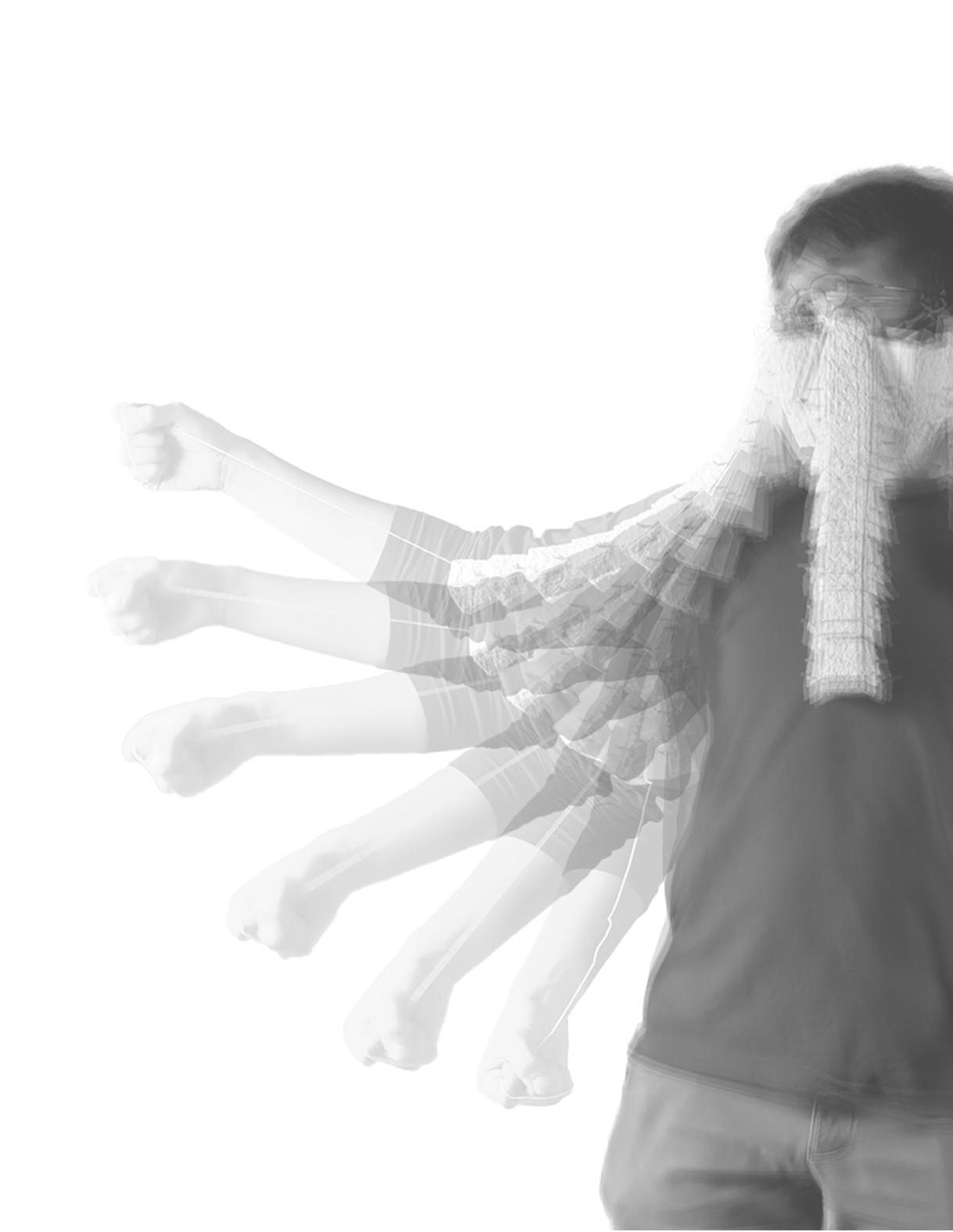SELECTED WORKS 2020-2025
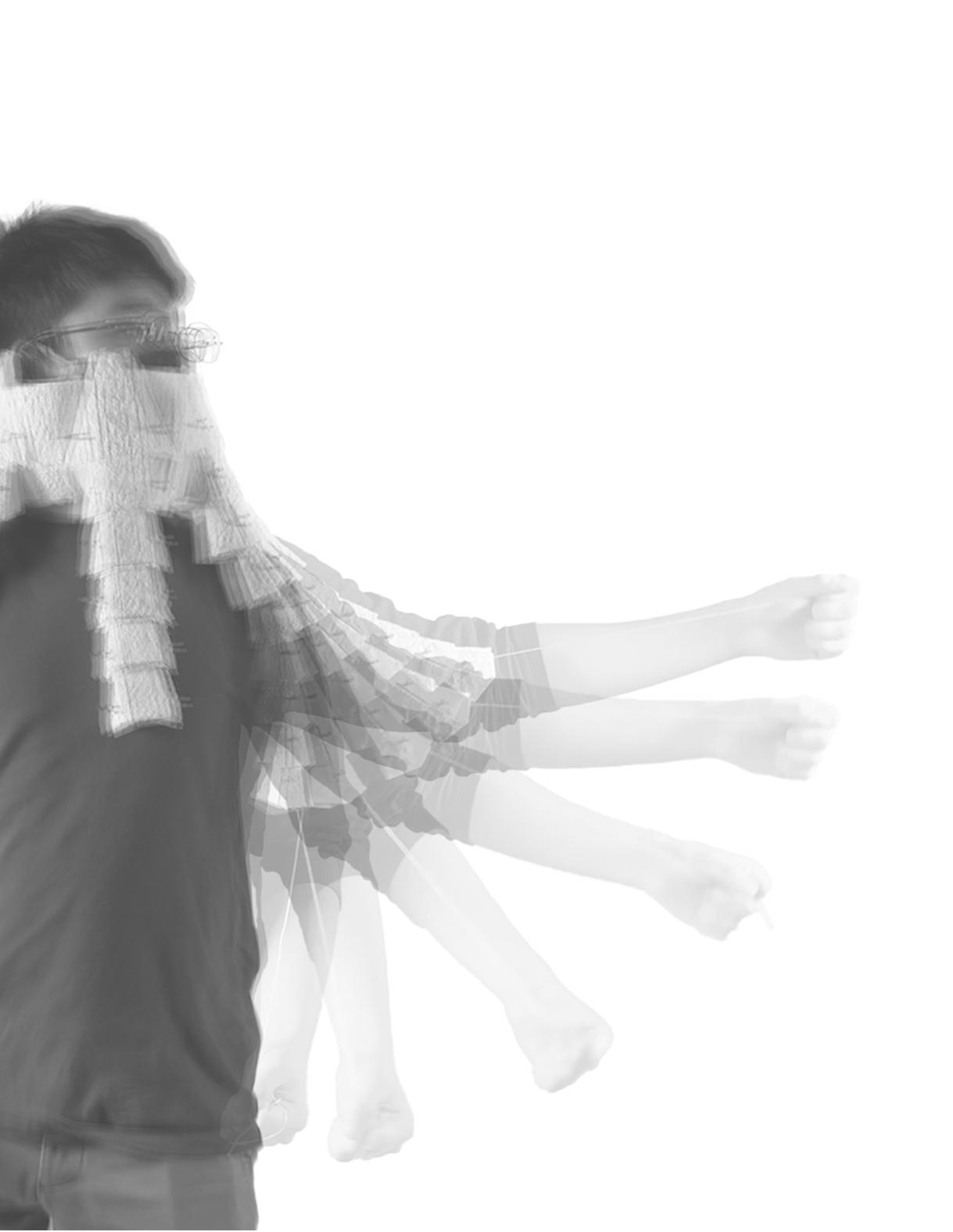


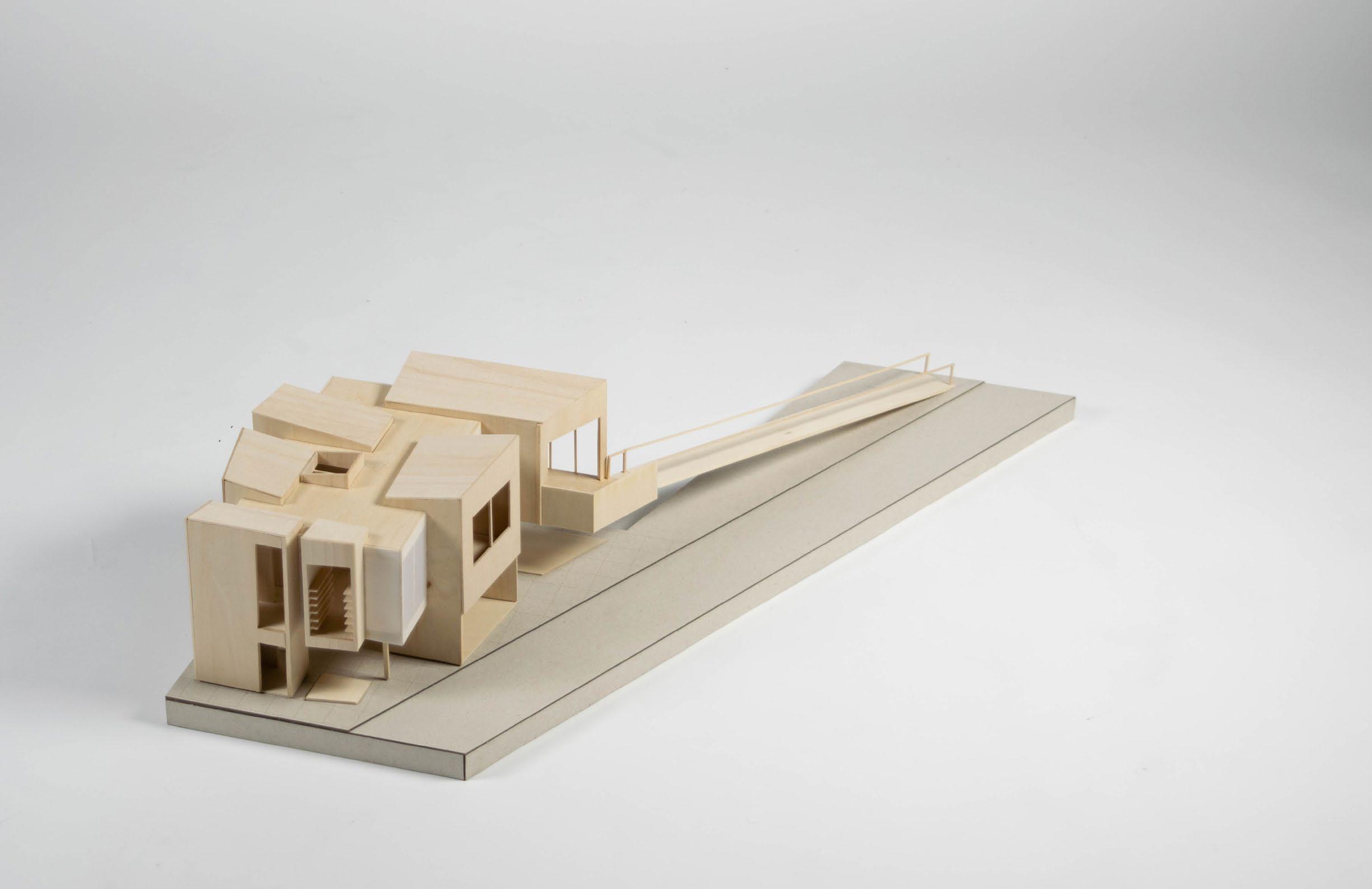
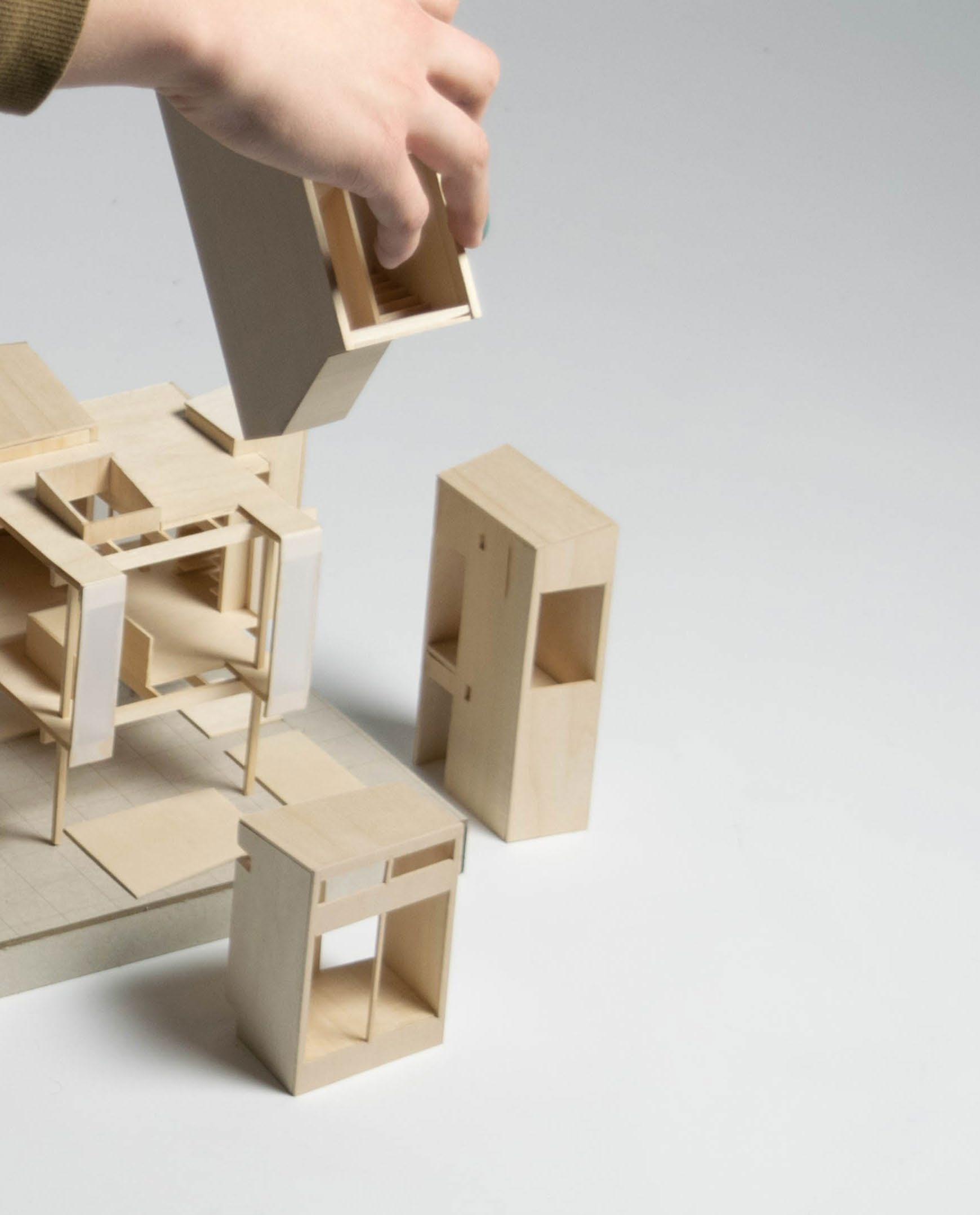
This home’s client is a 45-year-old single chef that spends her weekdays working at a restaurant. On weekends, the chef invites friends into her home and hosts day long parties she cooks for. Formal and tectonic attitudes were informed by an assigned residential precedent: the Mendes da Roche House.
Programmatic functions are assigned to several volumes that decorate a box lifted off the ground on parti. While these volumes maintain a similar expression, they are distinct in form. The elevated living space allows for an underside that the public might use for shade or larger out-door gatherings.
ARCH 2101 | FALL 2021
INSTRUCTOR ANDREA SIMITCH SITE ITHACA, NY
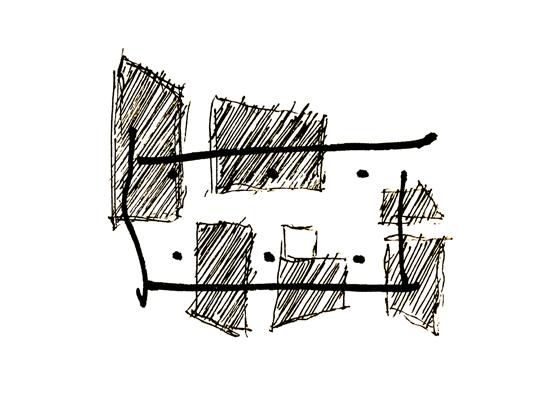
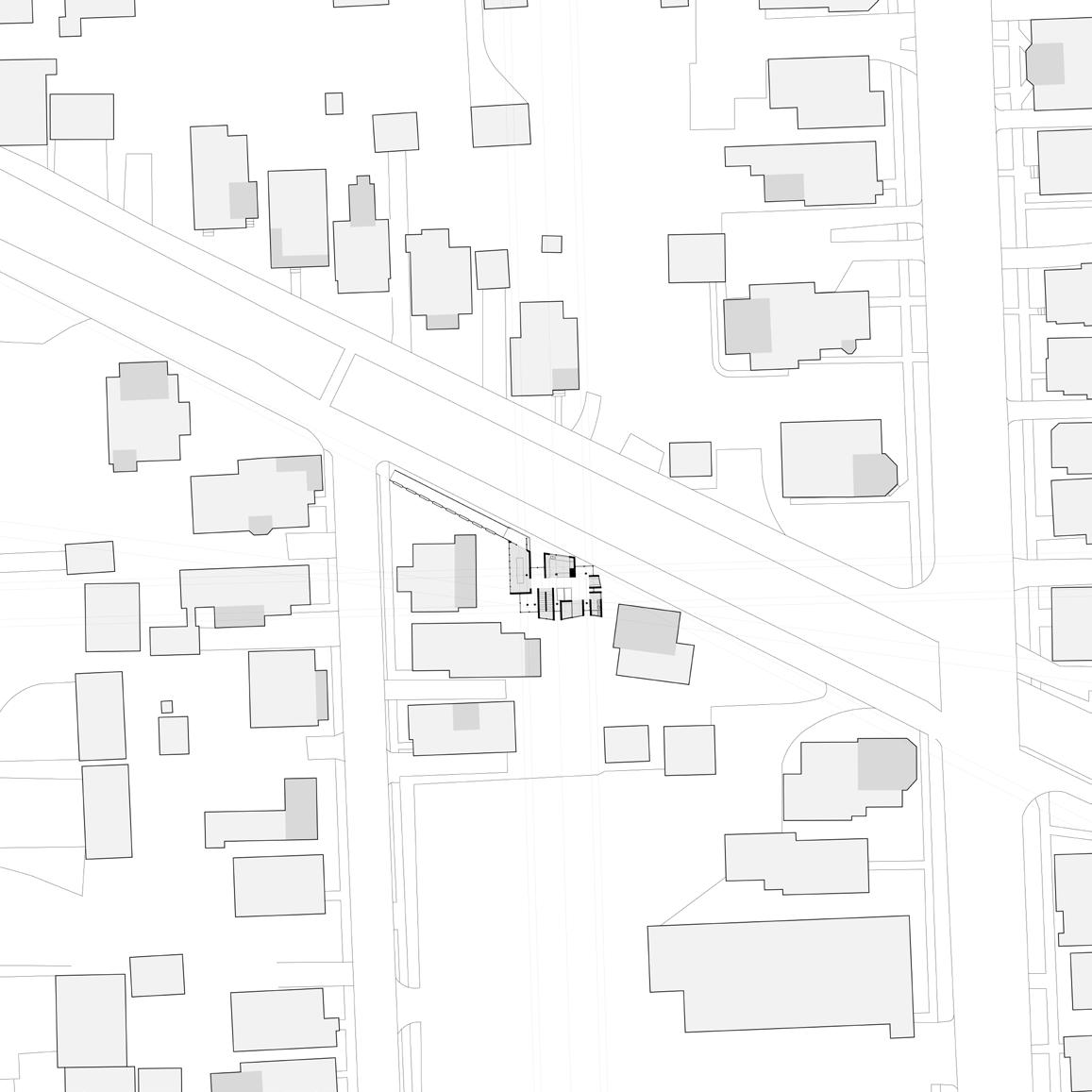
The home orients itself north, drawing lines of structure from key architectural elements found on site. Ithaca’s porch typology was an important driver in the development of the building’s formal attitude. The ground floor is populated with planting beds and grilles, complementing the functions of the program volumes that they rest beneath.
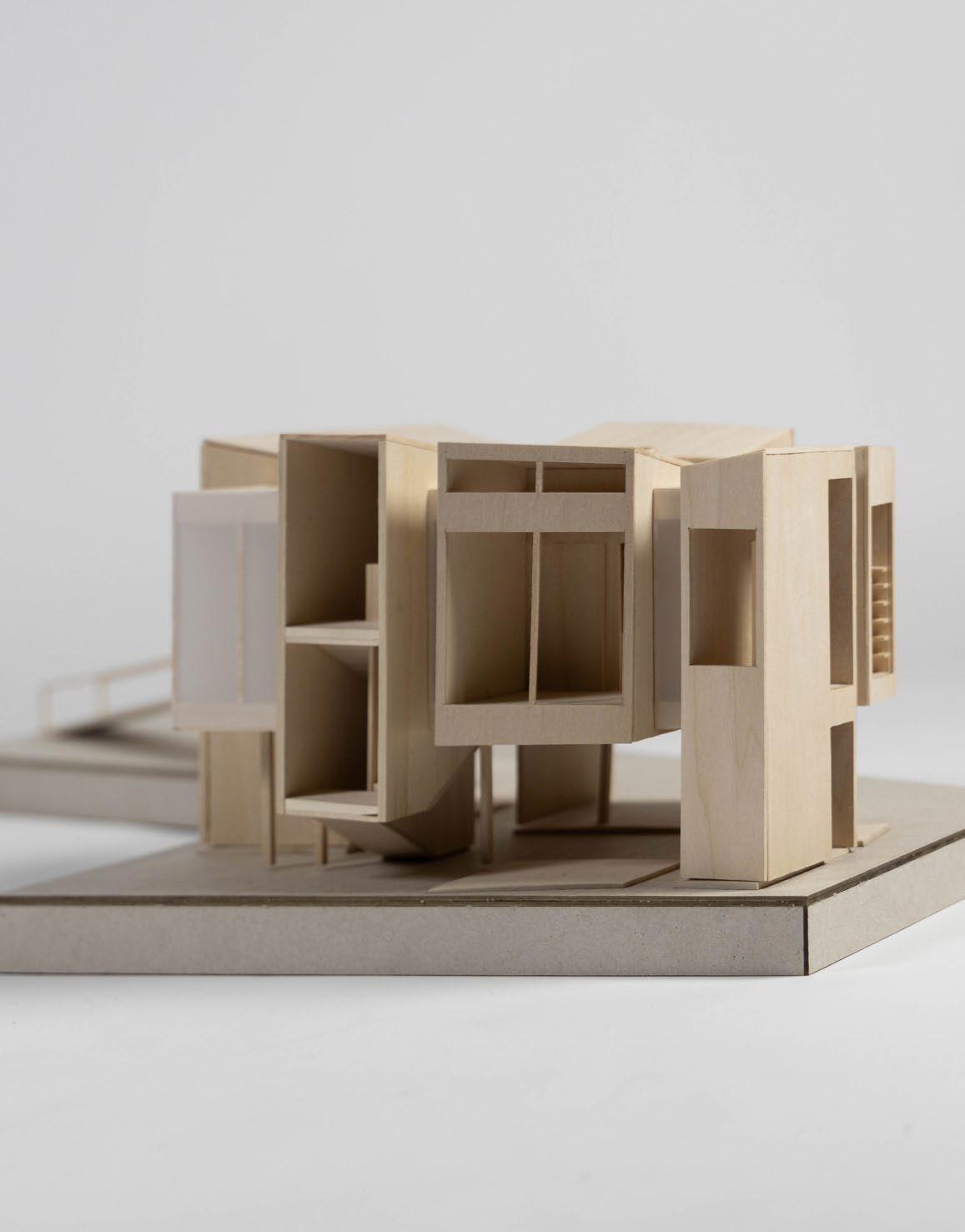
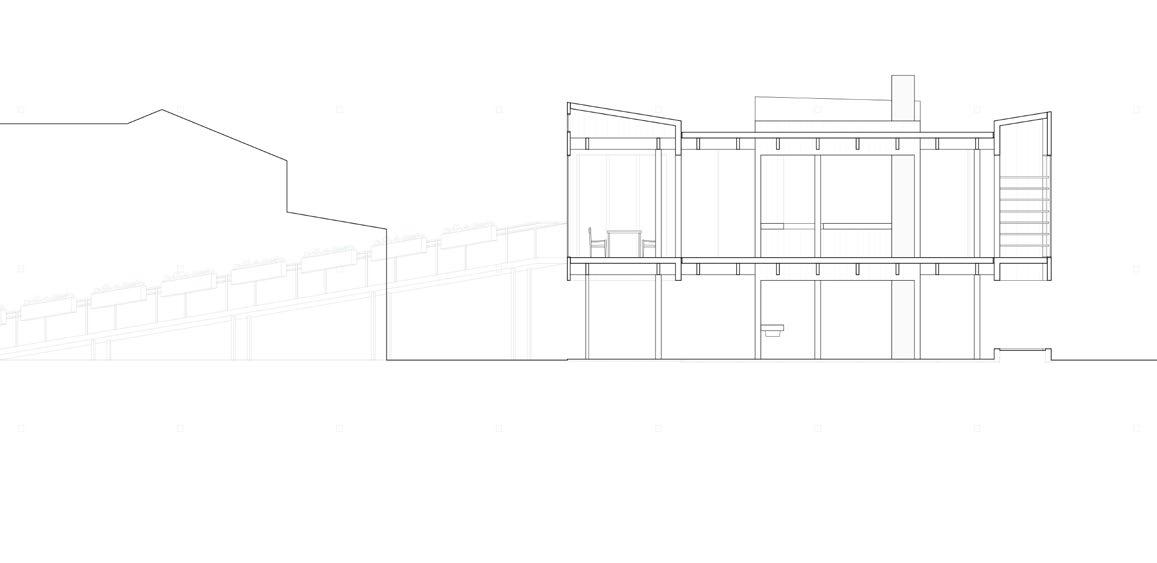
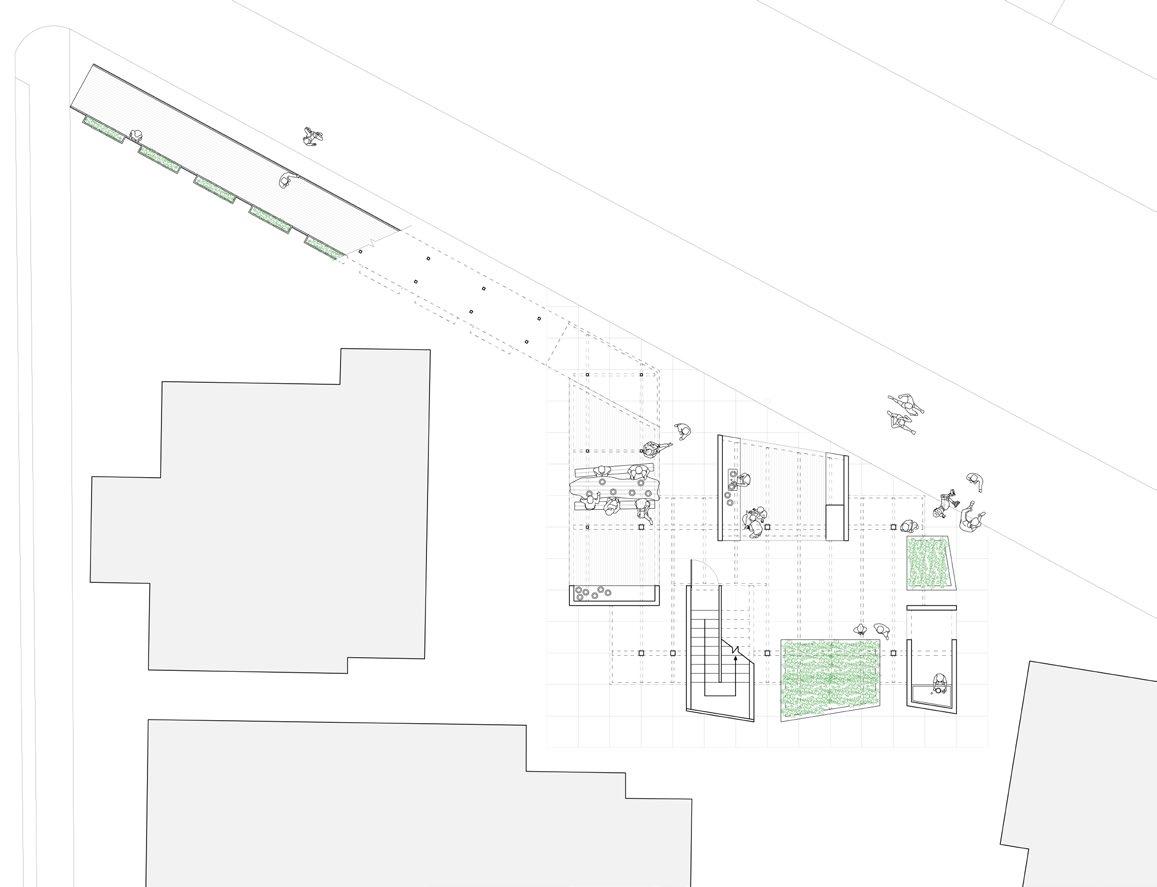
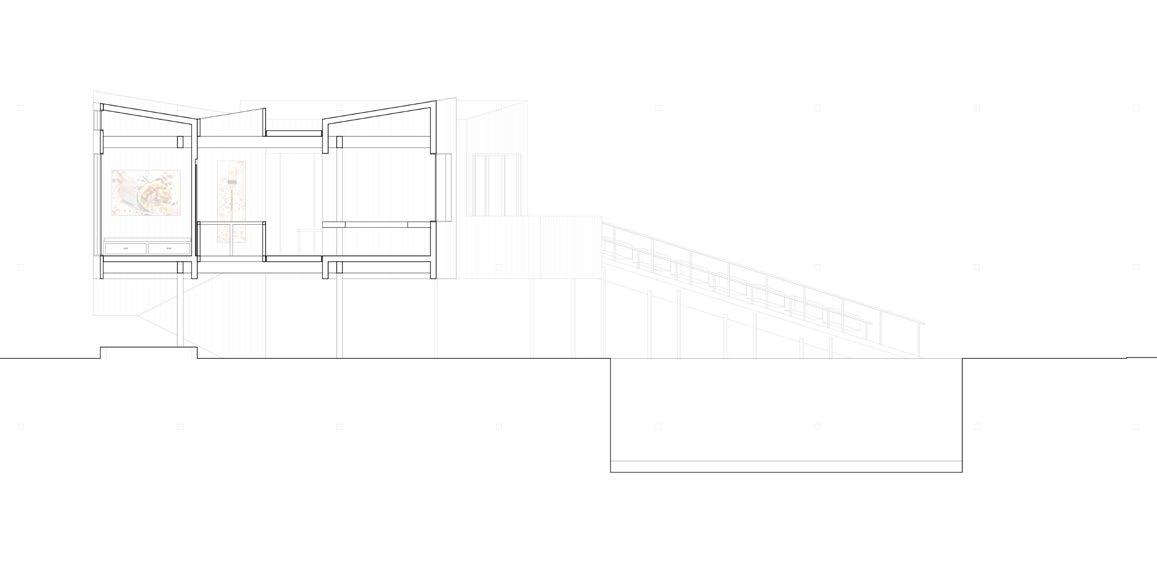
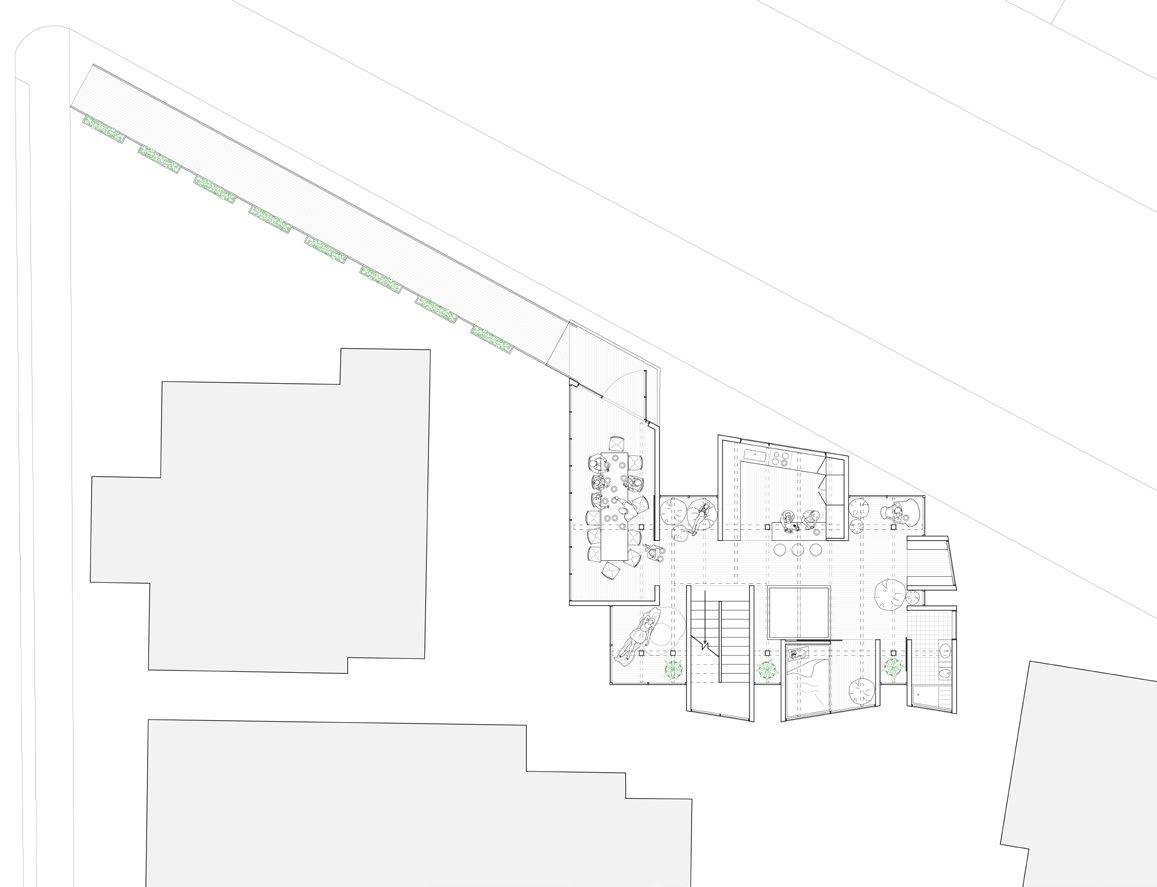
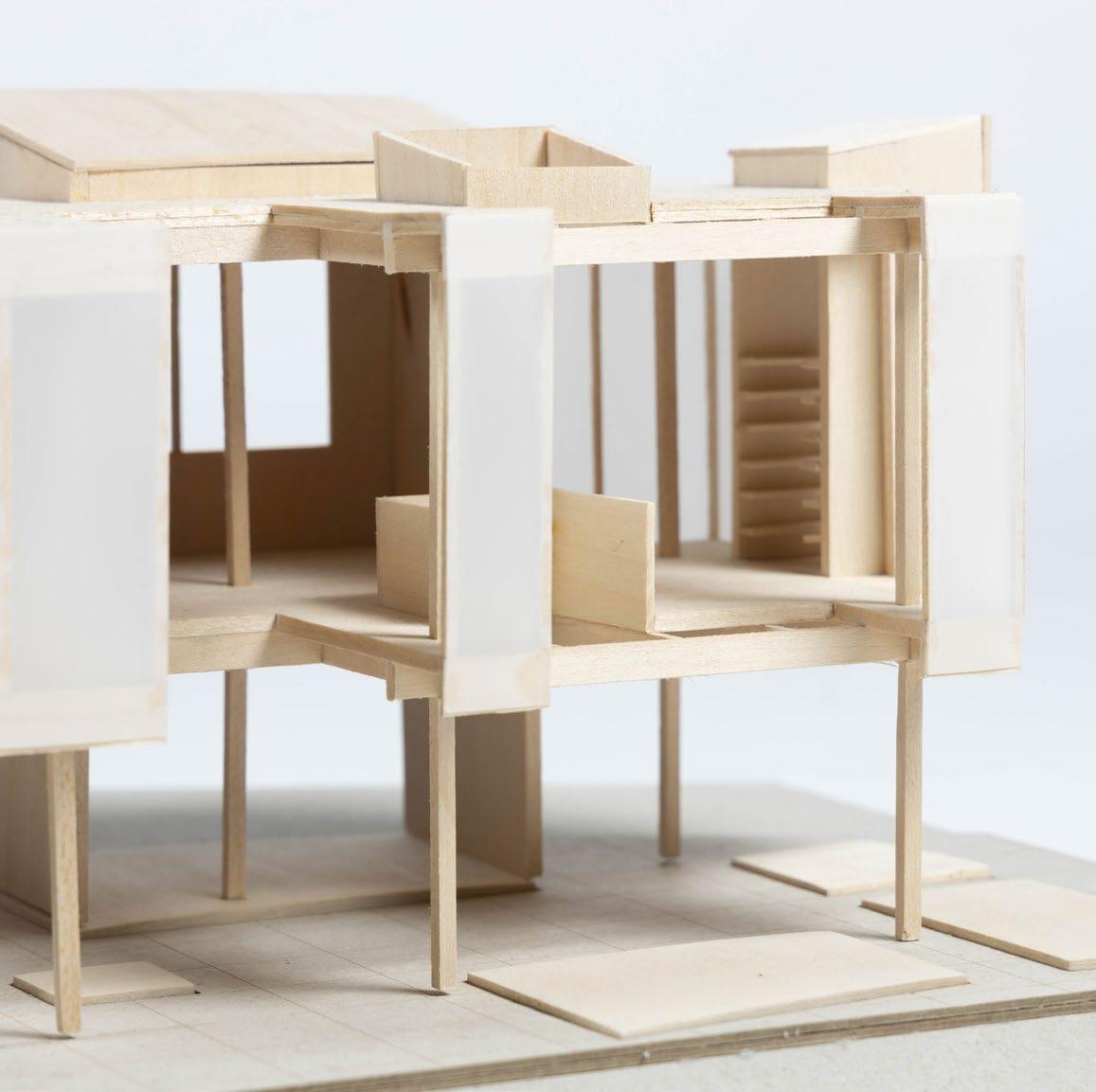
The program volumes within the home support the clients every-day needs: a spice-rack room, a kitchen, a bedroom, a bathroom, and a large dining room for the large weekend gatherings.
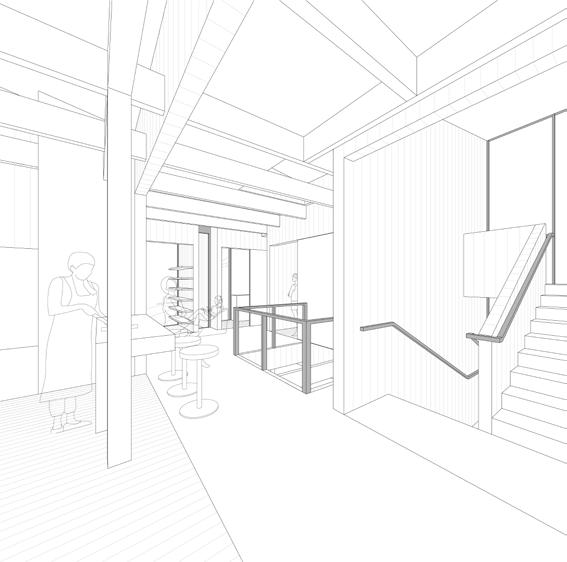
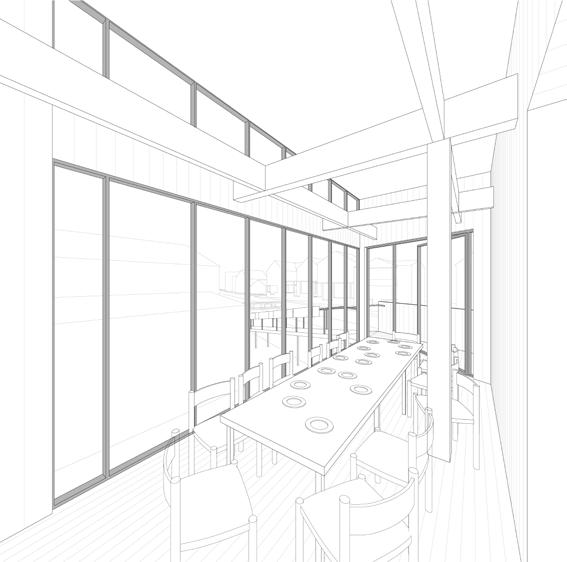

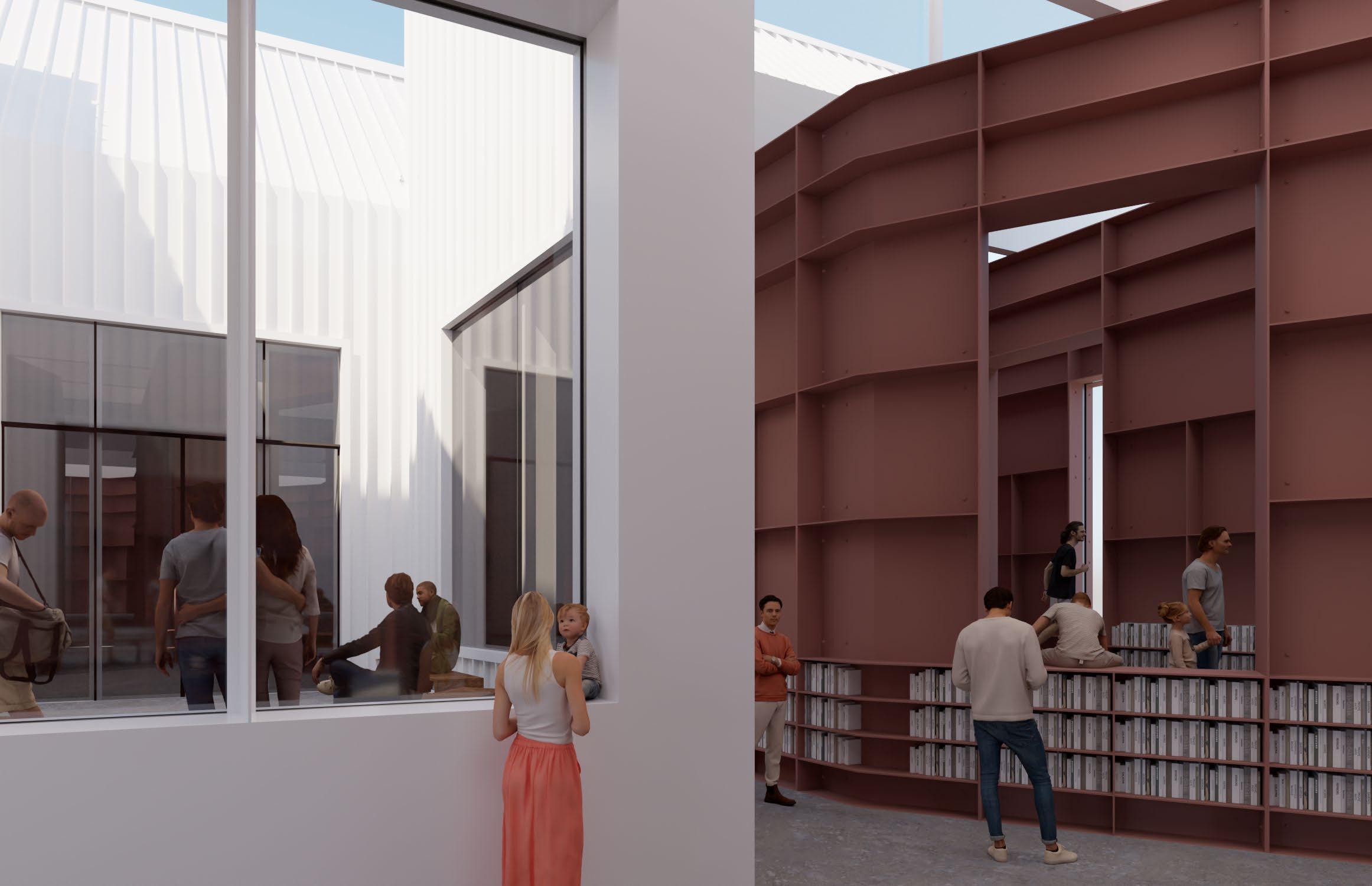
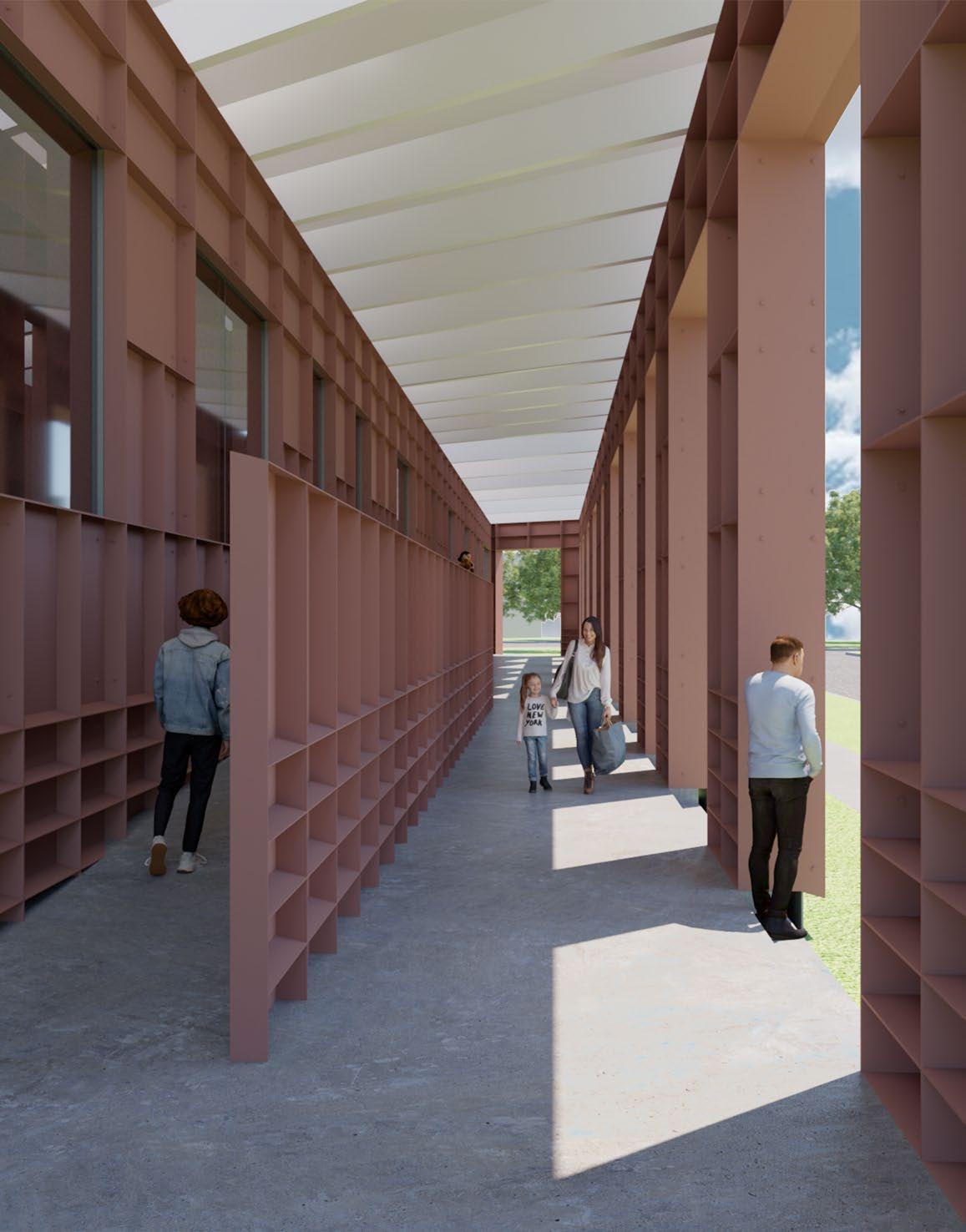
LOOP interrogates traditional approaches to library program in a couple of ways: building structure and book shelving are accomplished with the same system, the library’s plan takes the form of a perforated spiral wall, and floor elevation changes gradually. The result is a layered, porous plan.
These organizational and material approaches are quirks informed by assigned architectural and material precedents. The precedents in question were Musashino Library (organization/ parti), Cervantes Pavilion, and the Serpentine Pavilion by Toyo Ito (two different applications of plate steel structure).
ARCH 2102 | SPRING 2022
INSTRUCTOR DAVID COSTANZA
SITE AUBURN, NY
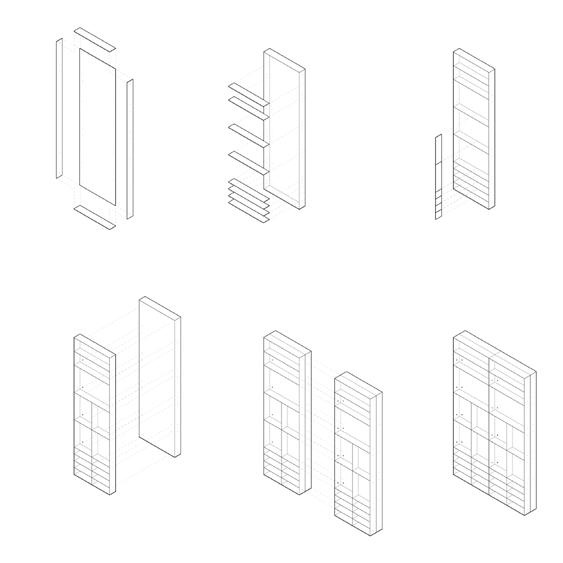
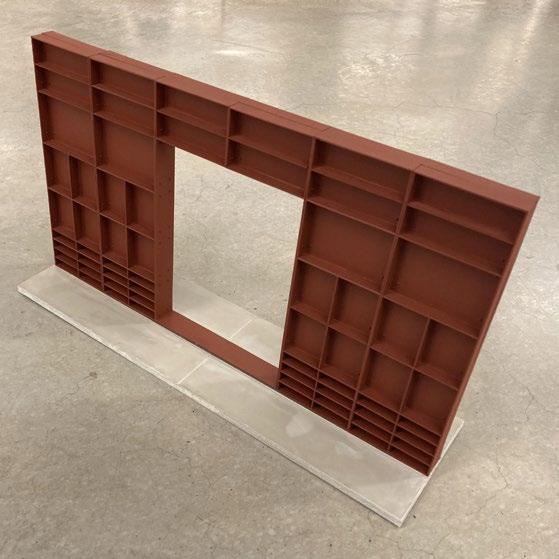
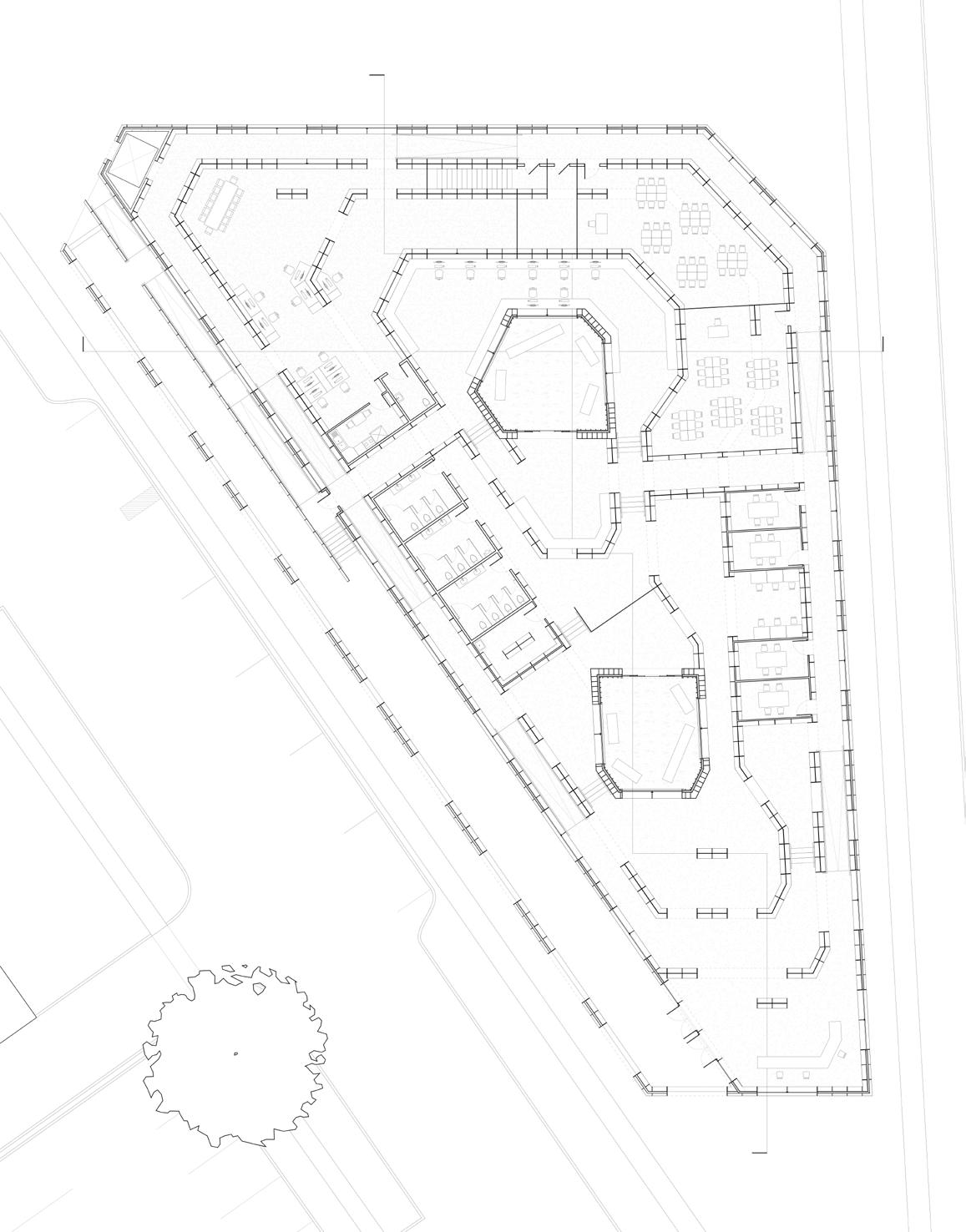
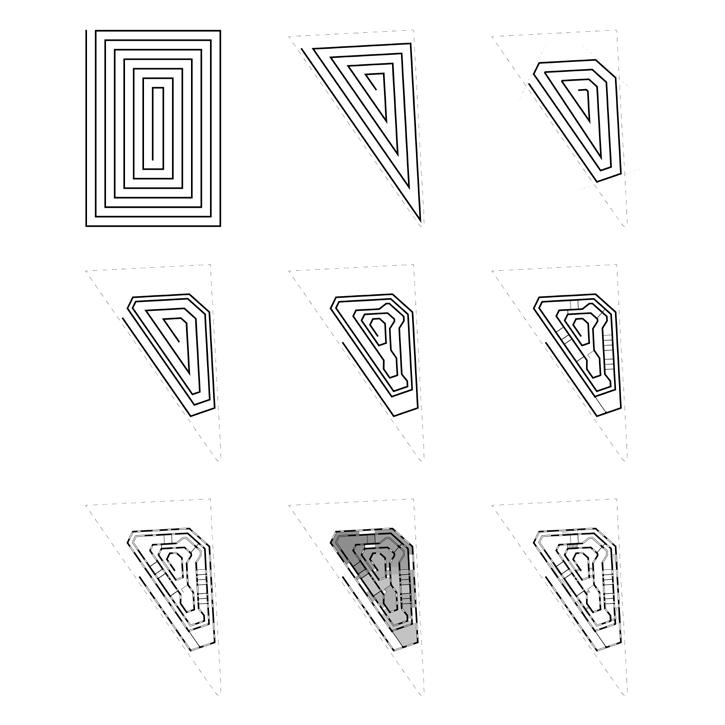
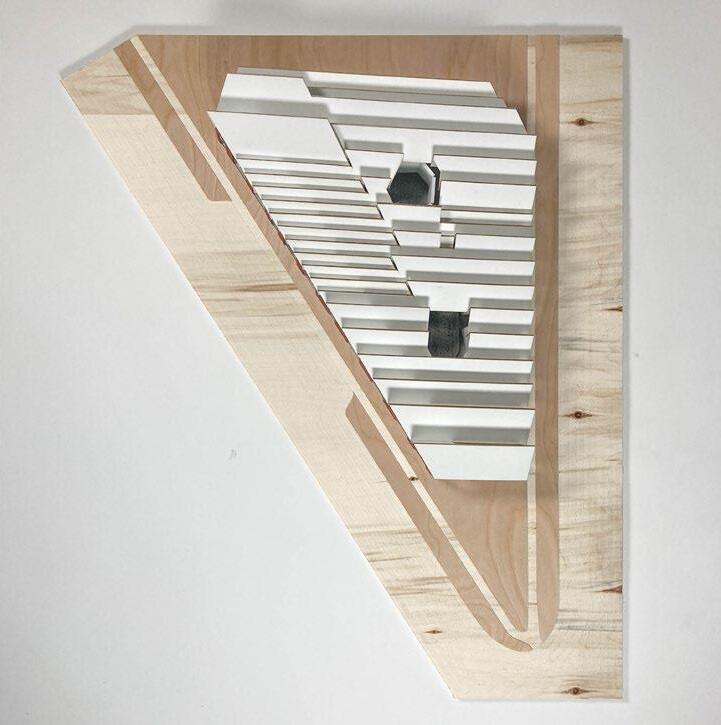
A spiral is fit to the site, expanding and contracting in response to program needs. The spiral wall is periodically punctured, producing a ‘spongy’ spatial condition. Program within the building varies in elevational increments of 2 feet, introducing more complexity in the relationship between rooms that are already connected together with various portal types. This condition is made accessible via the outer, ramped hallway-ring.

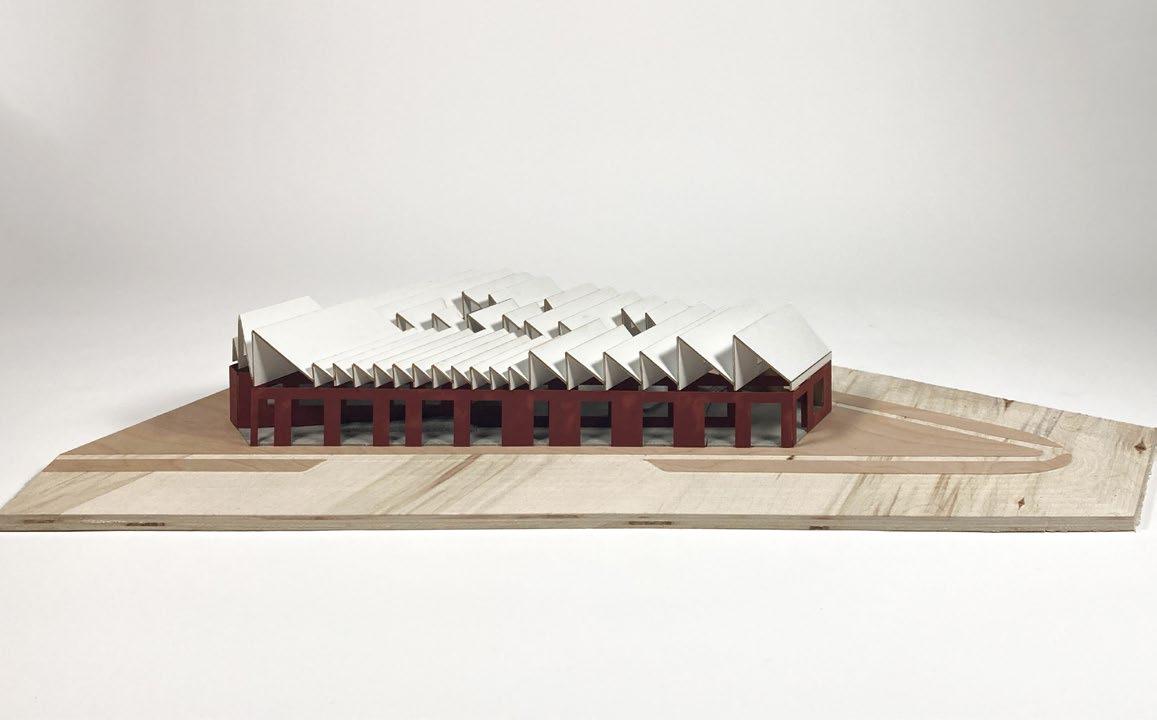
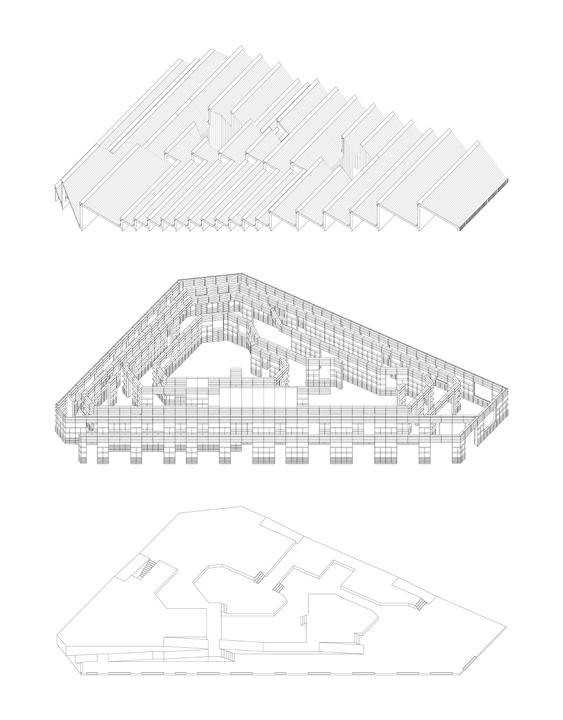
Atop the spiral wall lies a saw-toothed roof, an independent system that addresses daylighting concerns. This secondary system is distinct from the latticed load-bearing walls in aesthetic and construction, opting for a white painted waffle-sandwich steel structure. This allows for diffuse northern light to provide consistent lighting conditions in deeper layers of the spiral. Sawteeth are sized according to the lighting needs of the program conditions beneath them - lobbies have larger teeth than hallways or administrative space. Two courtyards sit at the innermost portions of the plan - these are instances where this system folds inwards, allowing for bright anchor points within the plan.
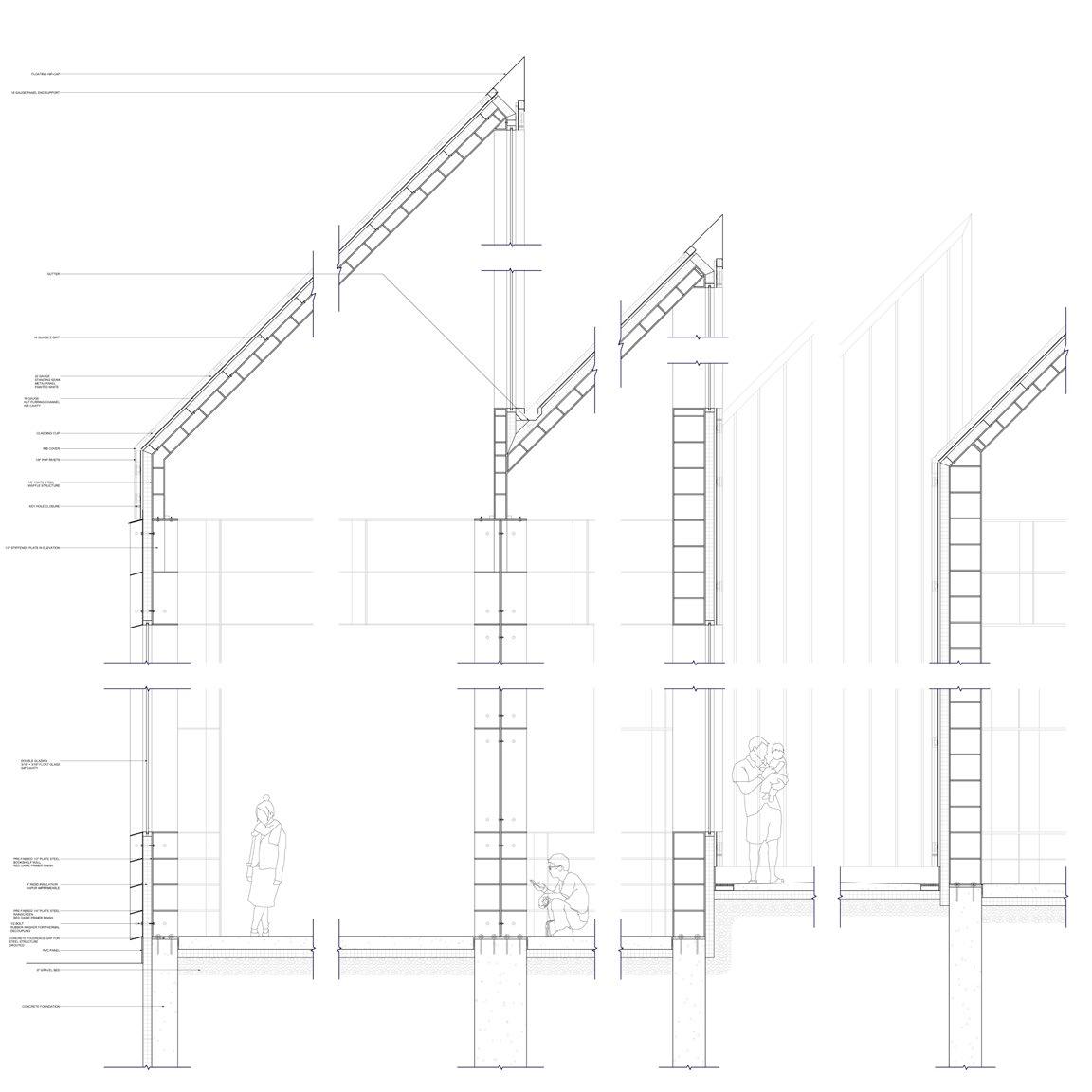
The latticed steel modules allow walls to simultaneously carry load and be occupied by books. These units are treated with a red-oxide intumescent paint, addressing fire rating concerns and complementing material qualities found around the site.
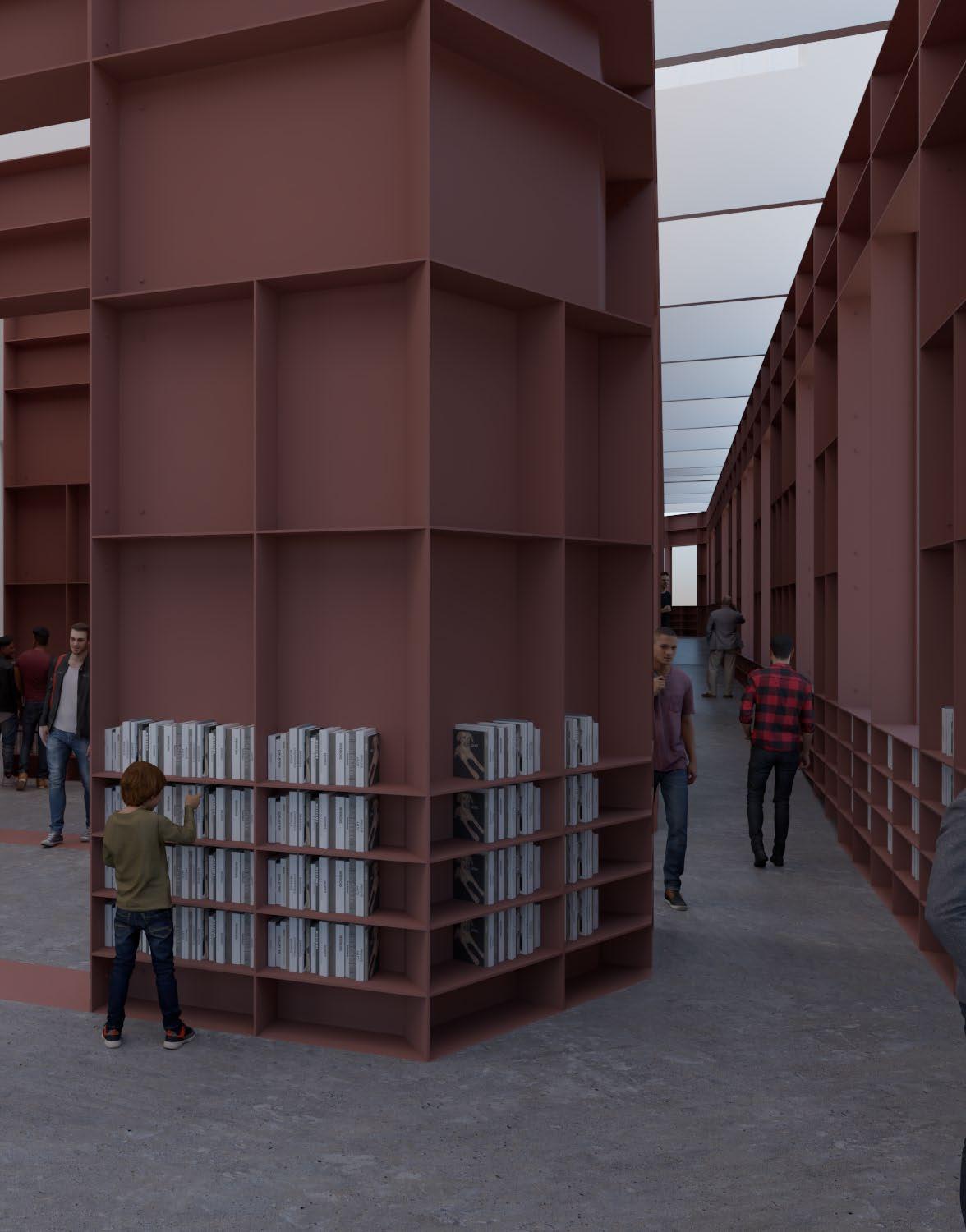
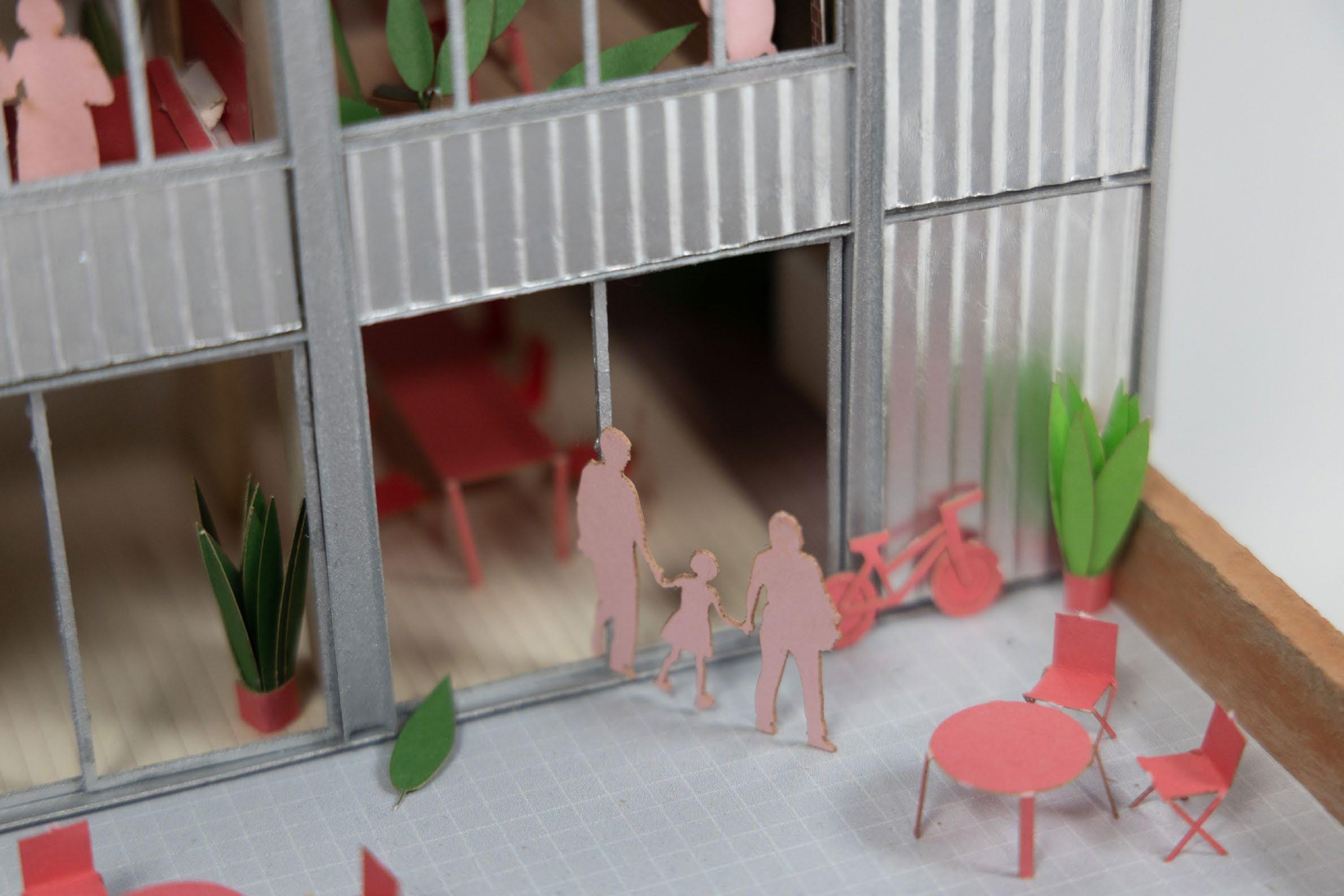
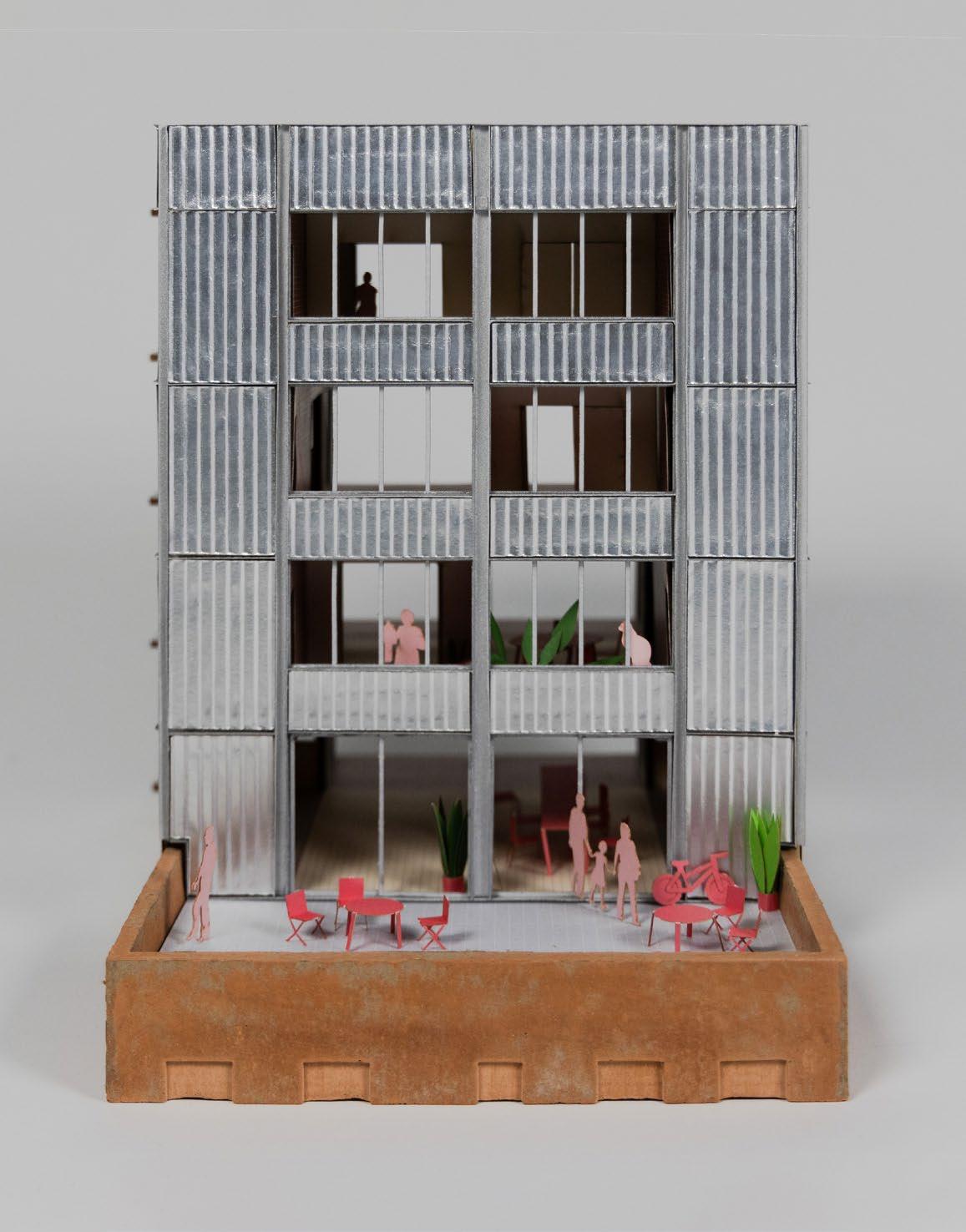
Spurred by the Local Law 97, NYC property owners are searching for methods of bringing poorly preforming buildings to higher energy standards. At the same time, NYC is struggling with a housing crisis and legislation that put long-time New York residents at risk of displacement. The goal of this studio was to develop effective strategies for energy efficiency and increased density while challenging traditional notions of city living.
Sunnyside Flex is a retrofit of an existing 4-story mass-masonry building built in 1929 and located in Sunnyside, Queens. This retrofit proposes that flexible apartment boundaries create a model for collective living that returns agency to tenants. Taking advantage of two under-built lots and their court-style typology allowed for the development of a shimmering crown with a flexible floor plate, ample day-light and natural ventilation.
ARCH 5101 | FALL 2024
INSTRUCTORS
KRAL MARTA WIESNIEWSKA TEAM
KIM
SIZE
81,500 SQ FT
FAR: 3.8
106-86 UNITS
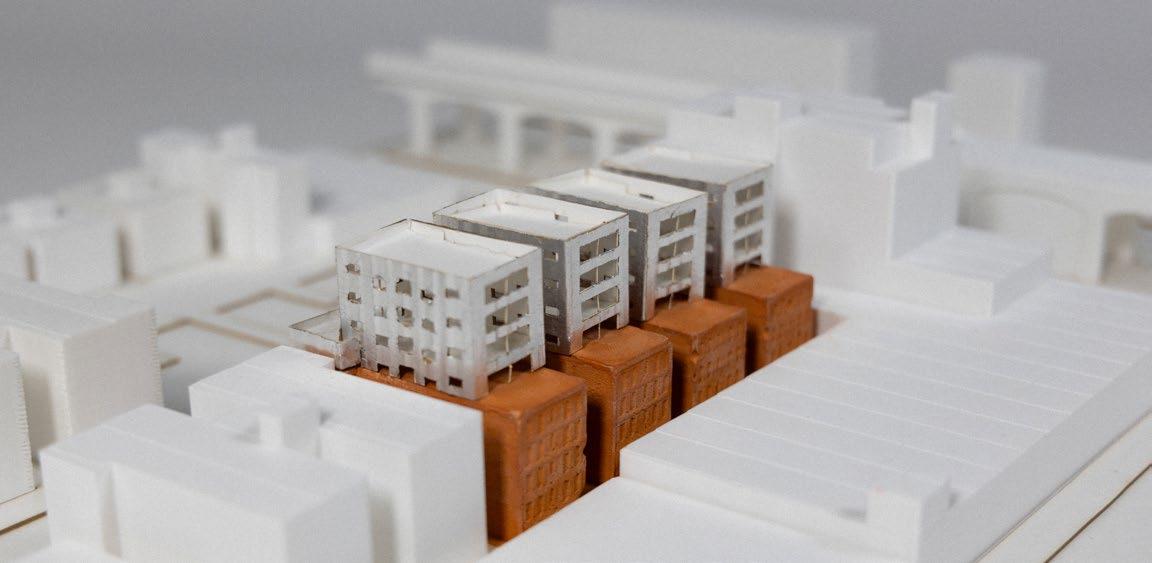
NYC’s housing shortage is the result of decades of under-building exacerbated by global financial crises, corporate greed, and other pertinent issues. In response to these conditions and assigned collective living precedents (La Borda + San Riemo Residential Building) ‘blueprints’ for alternative ways of collective living were developed. A conceptual housing prototype manifested as a ‘game-board’ that has tenants working together to decide on where boundaries are drawn.
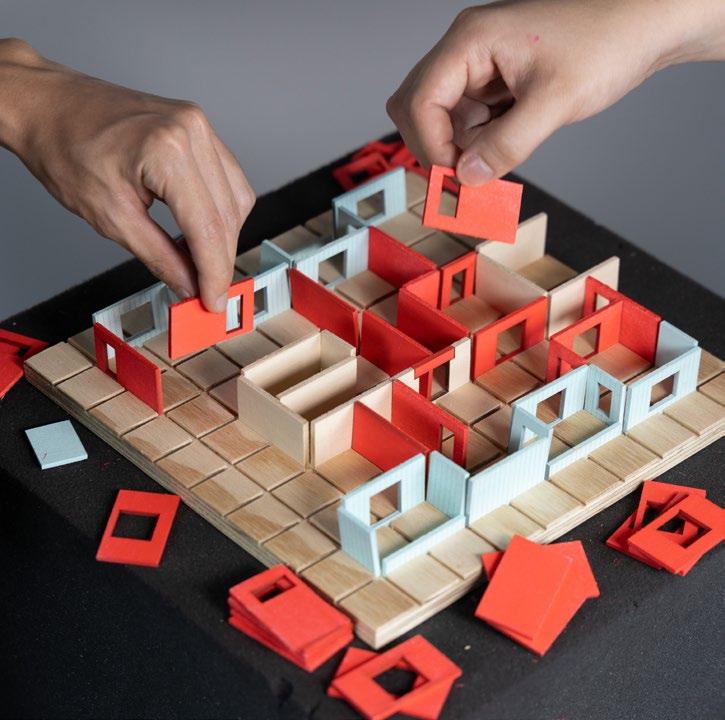
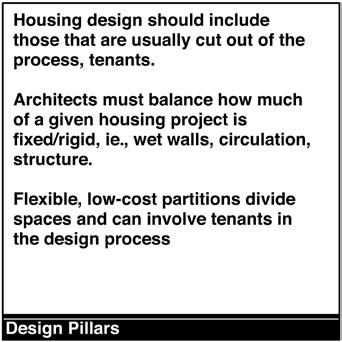
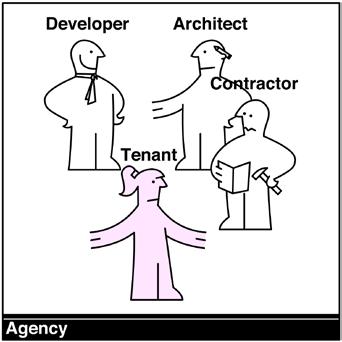
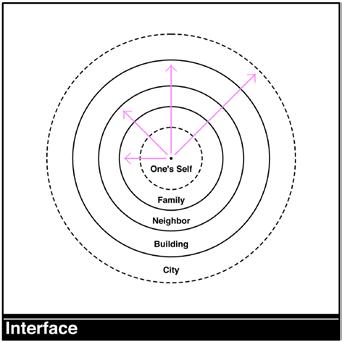
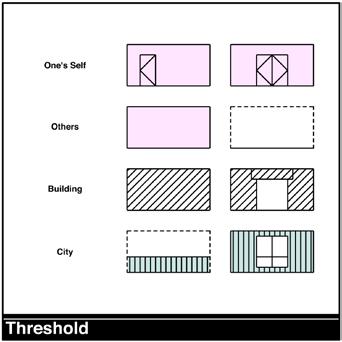
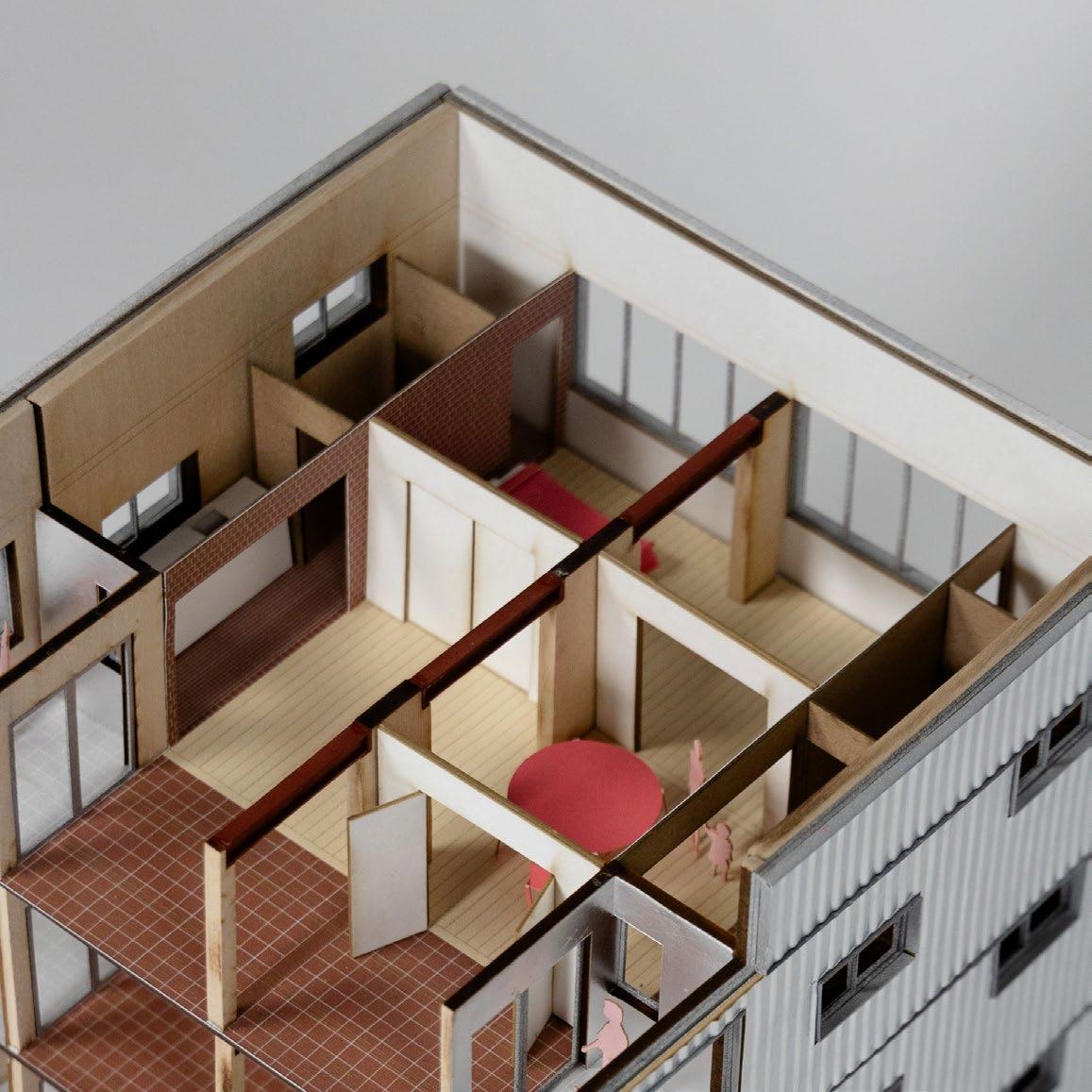
While the massing was driven primarily by zoning and natural ventilation strategies , the earlier housing prototypes were primary design drivers in the development of the project in plan. Service space is pushed to edges of the envelope with poor day-lighting, allowing for multiple apartment configurations in the space left over.
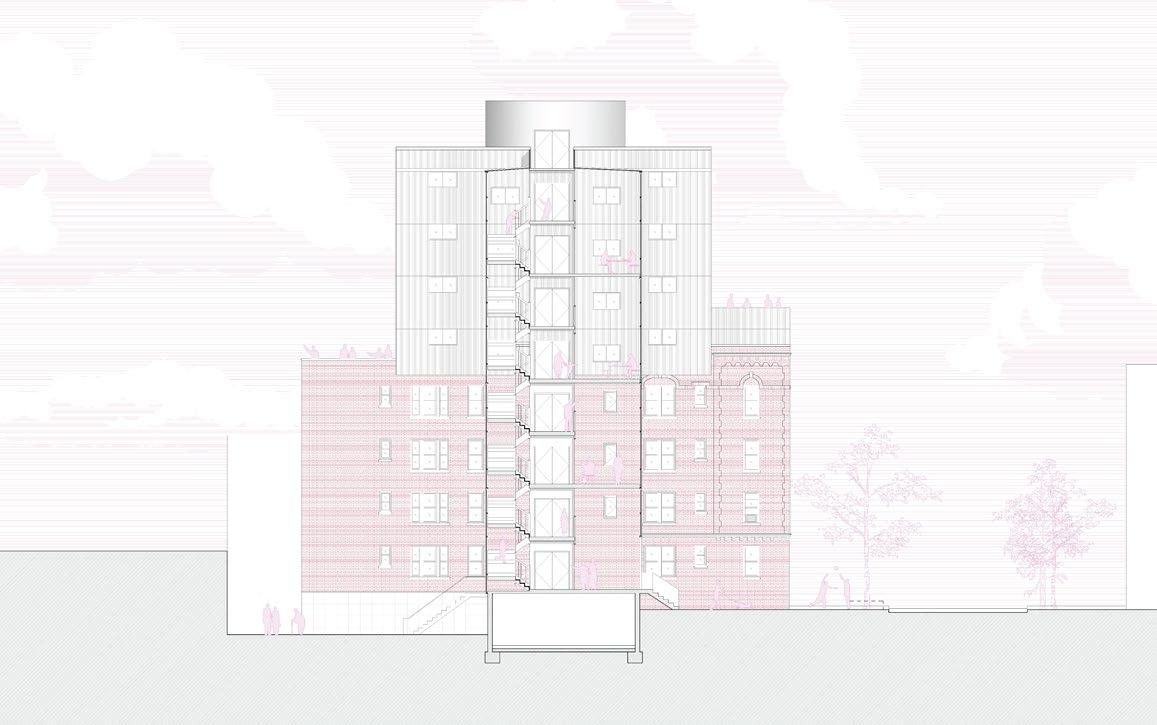
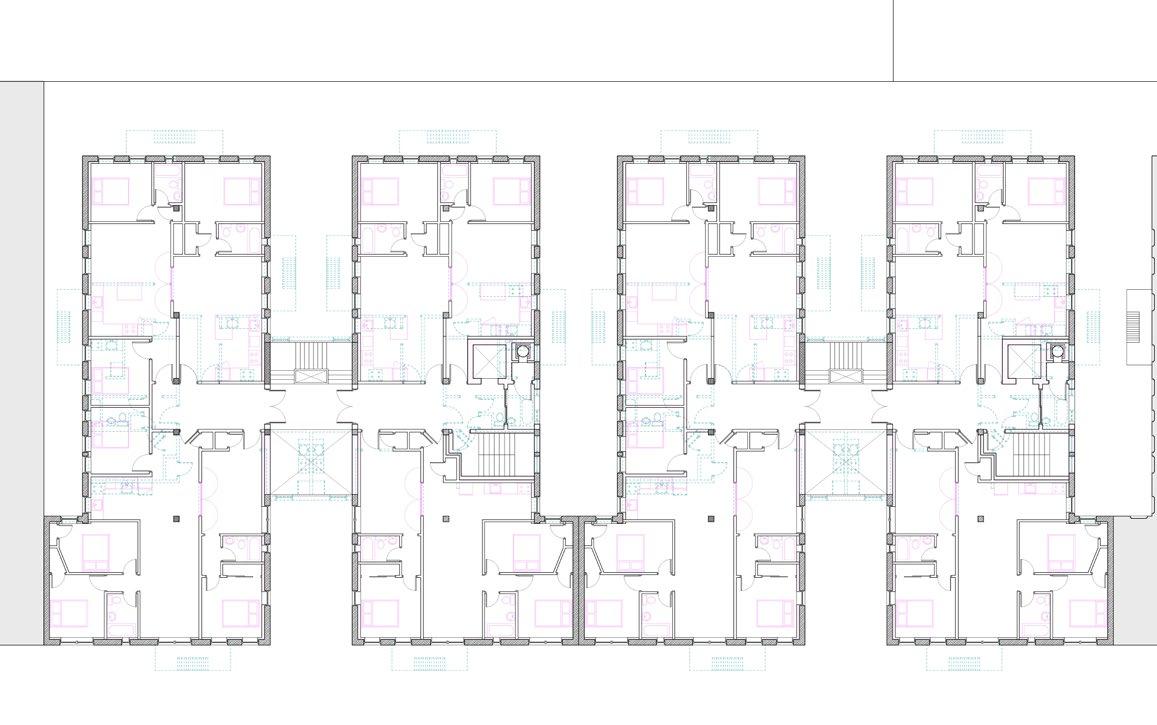
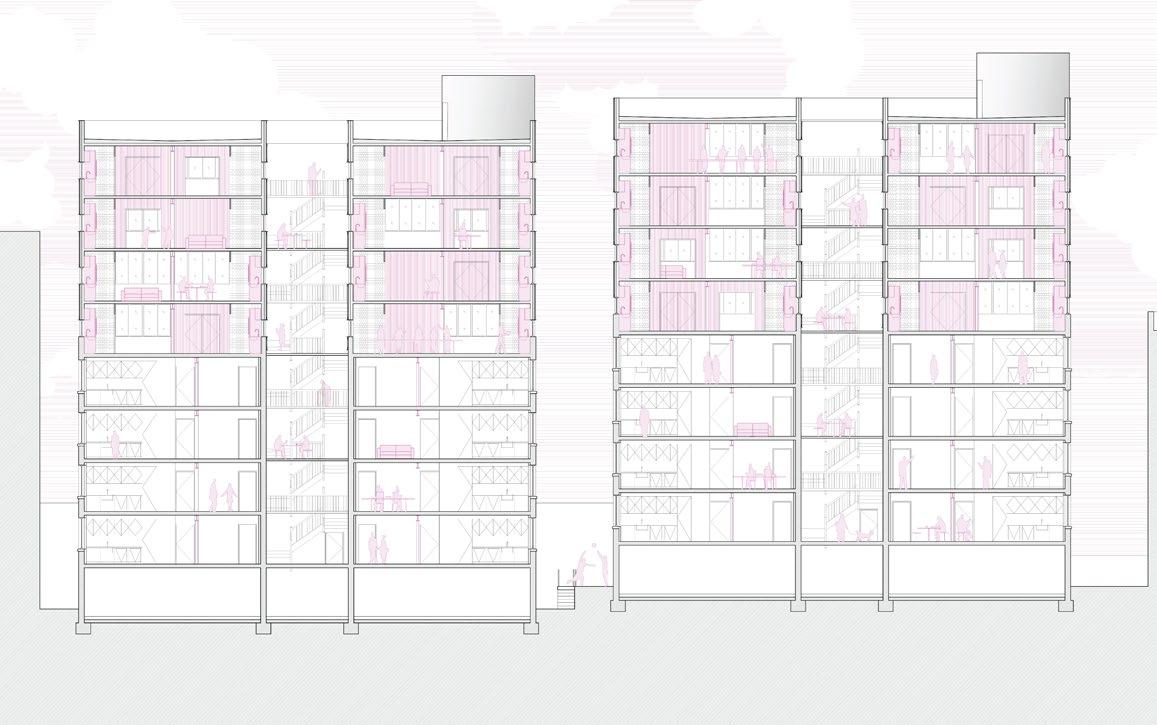
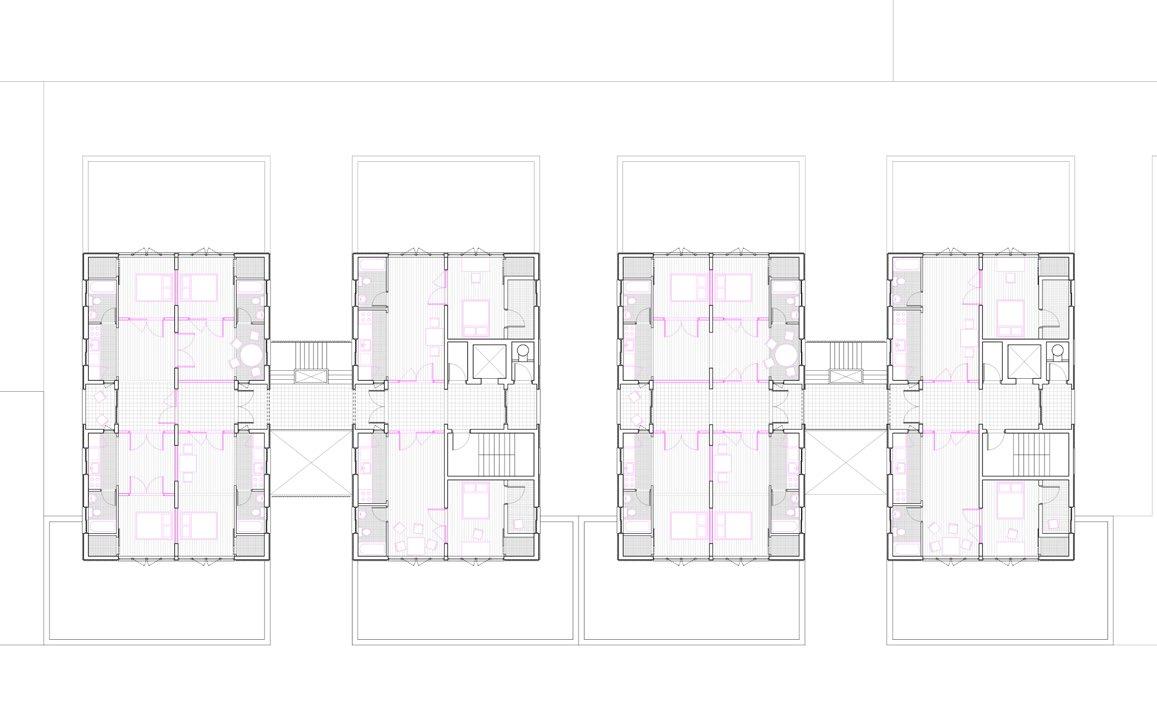
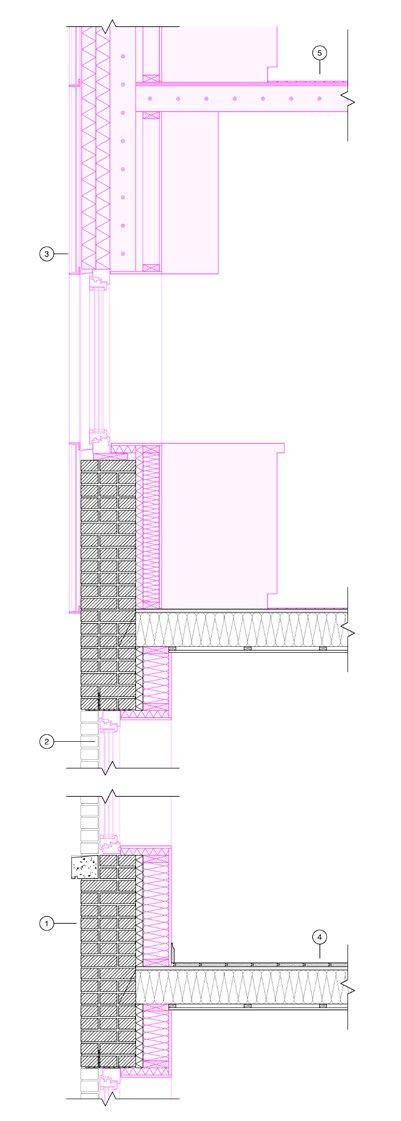
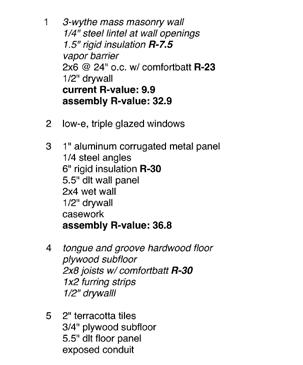
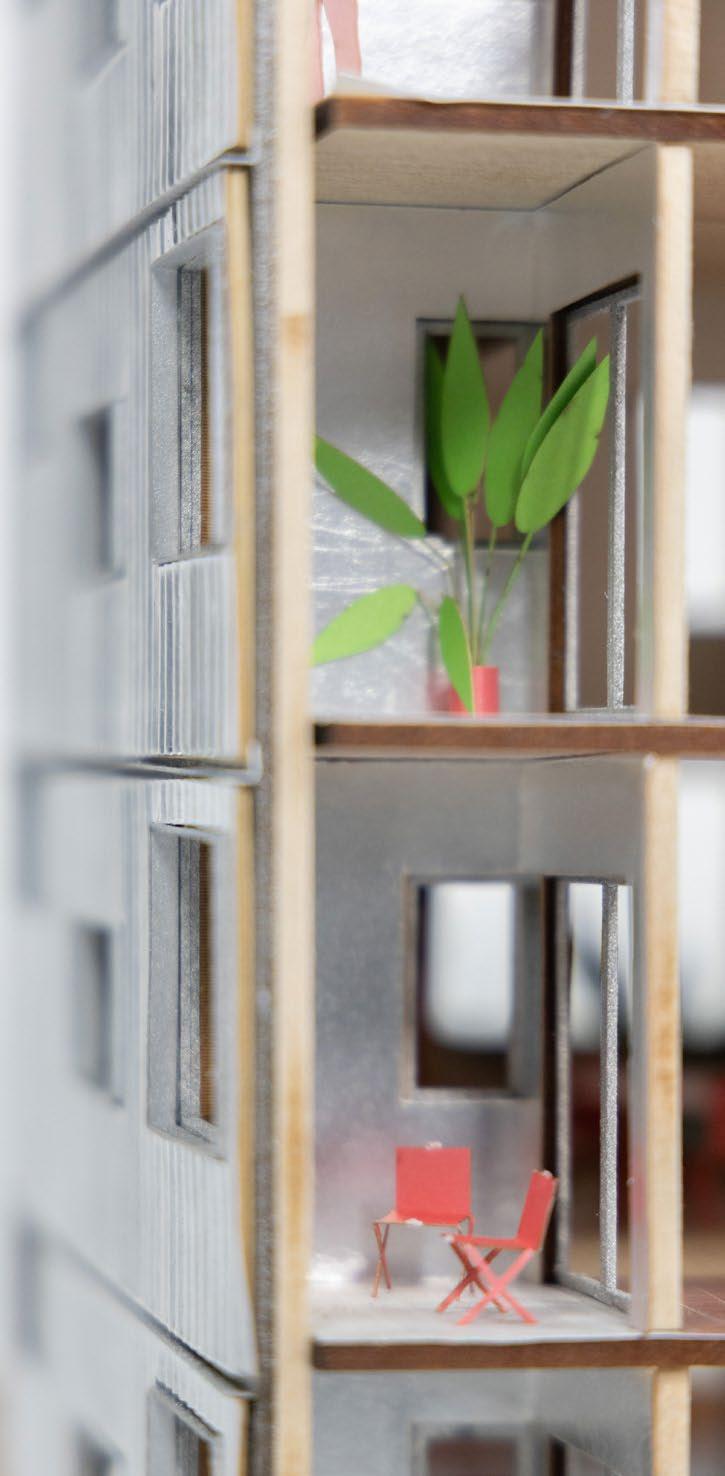
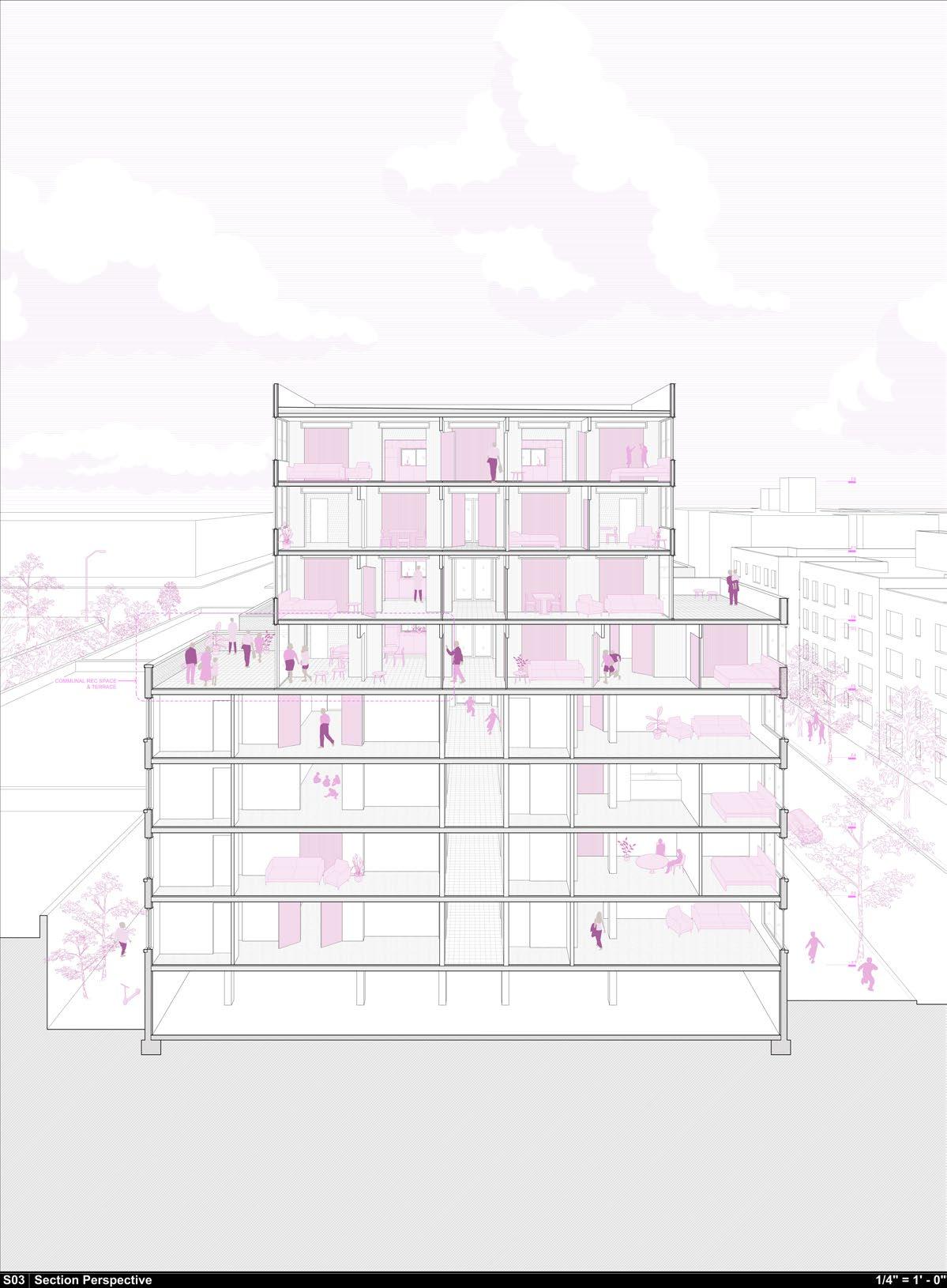
The crown’s primary structural system is comprised of DLT panels and maintain existing lines of structure. DLT members establish a sturdy, long-term system that carries load down and allows for lighter-weight partitions to define apartment boundaries. These partitions support shorter-term alterations that might be made to support changing tenant needs. Corrugated
aluminum cladding indicates that the retrofit challenges traditional means of living while allowing ample room for the envelope to be filled with insulation. The corrugated treatment of the panels and expression of furring creates a more complex facade, a counter to the dull, flat metal panels found in many affordable projects.
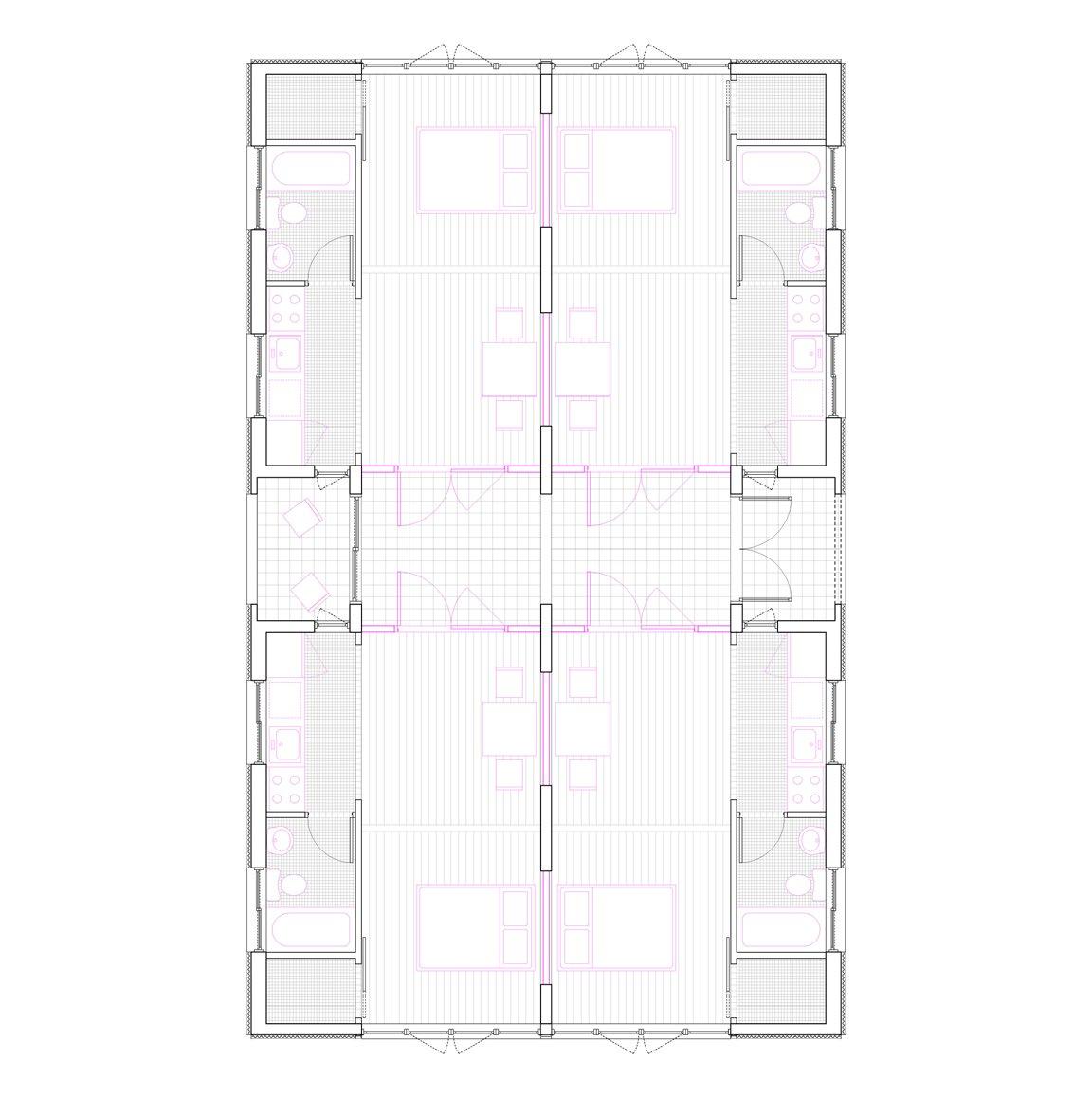
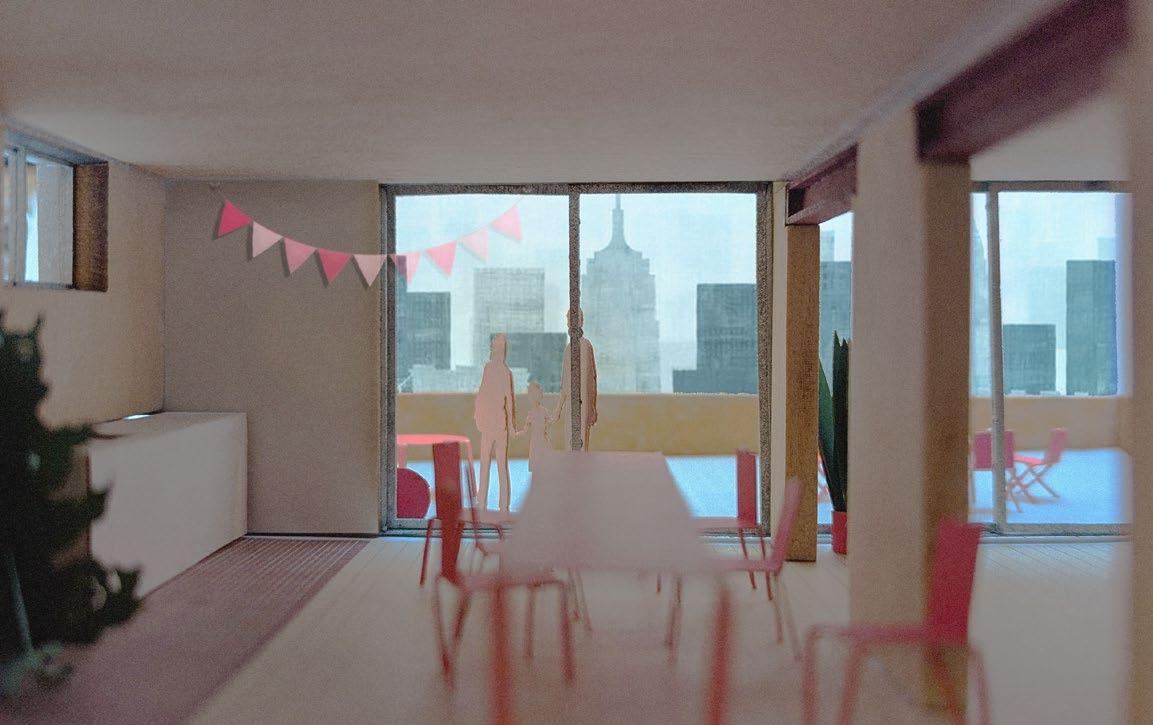
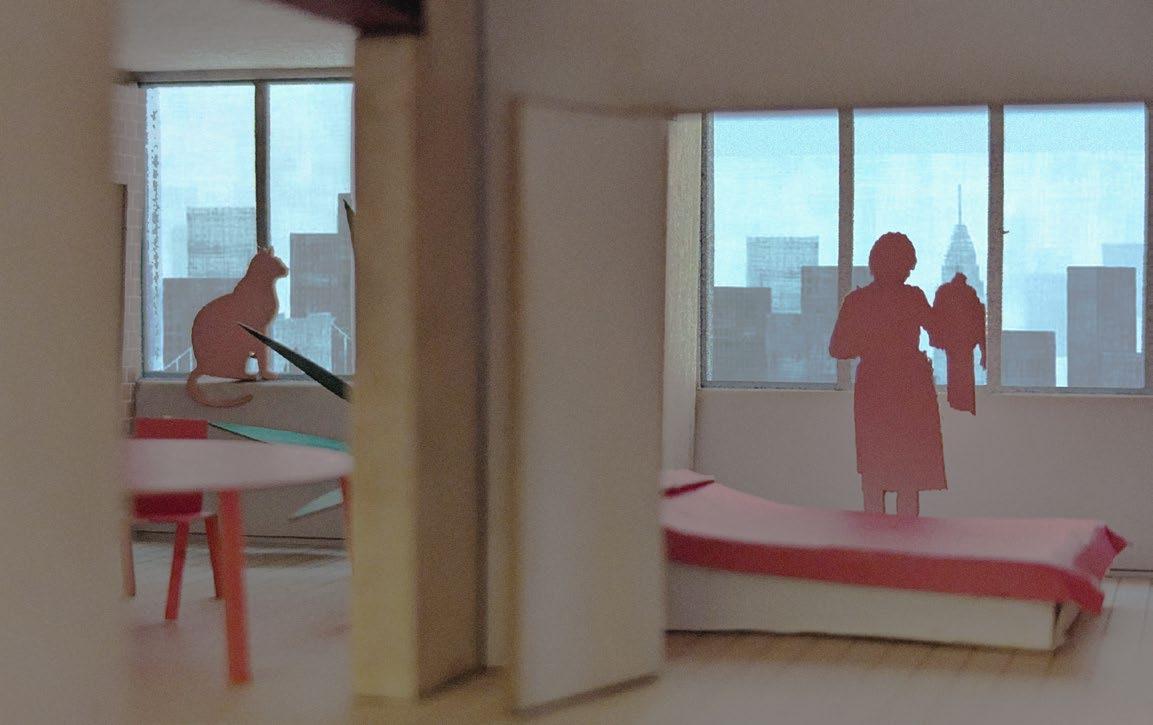
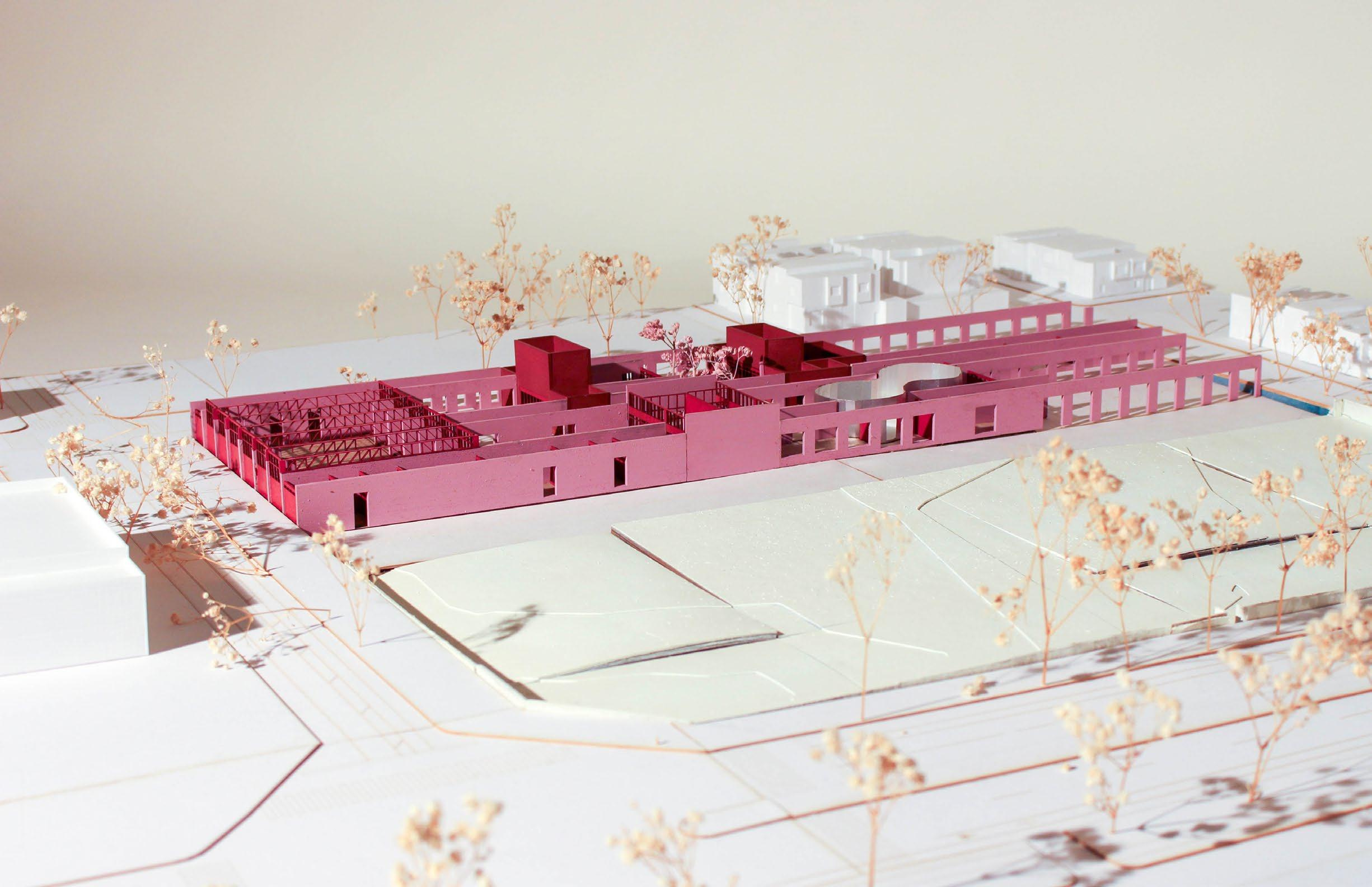
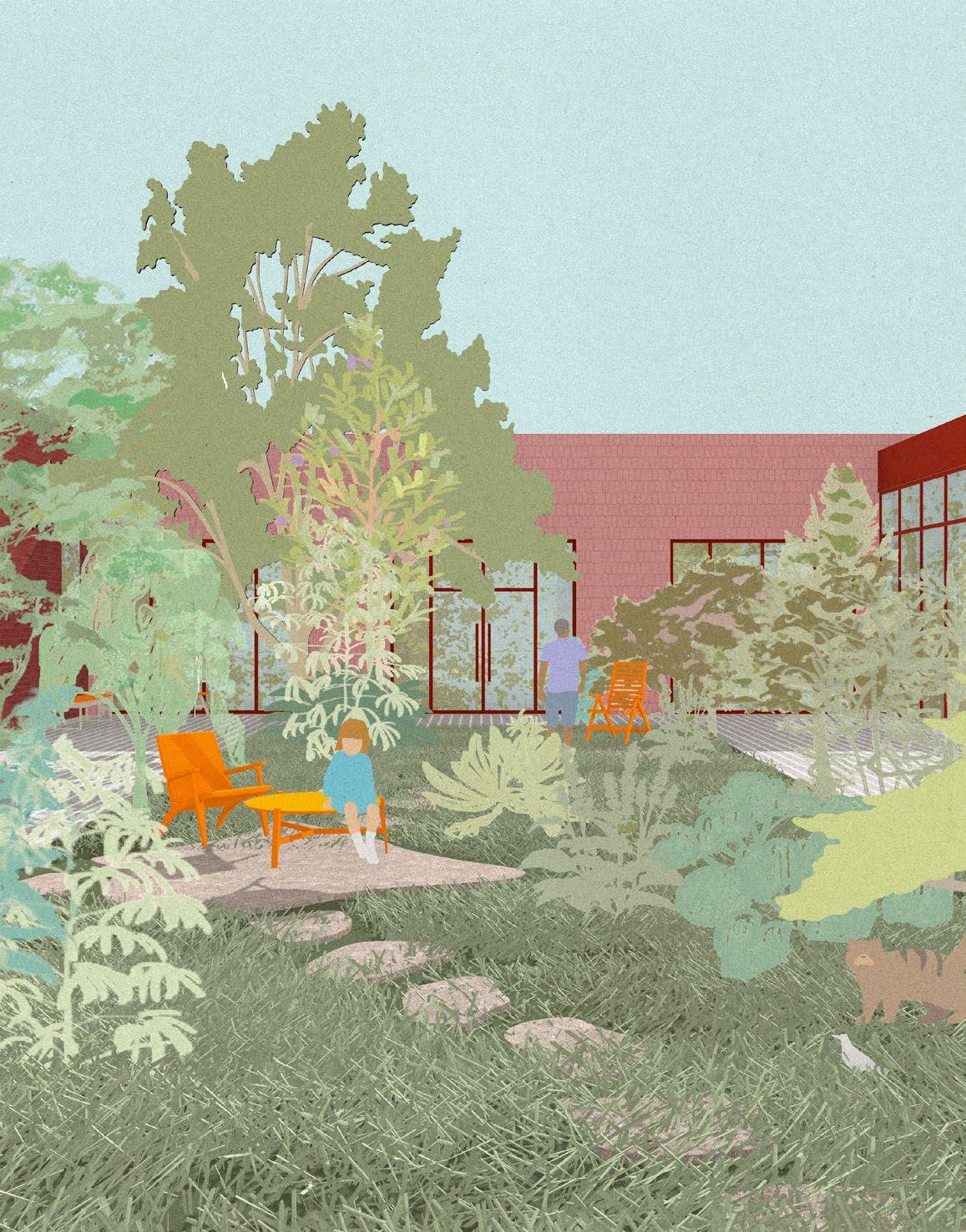
While it was once a leader in public rec-spaces and pools, many of Philadelphia’s are in a state of disrepair due to a lack of funding.
Spurred by a large pool of funding created by a soft-drink tax, the city’s parks and rec spaces are currently undergoing extensive updates to their facilities.
How can we define new relationships between evolving notions of play?
This rec-center redesign attempts to respond to these questions, positing that recreation in modern times has evolved to include the non-physical or even acts of ‘labor.’ As such, this space of recreation aims for a condition of continuous rooms and atypical programmatic adjacencies.
ARCH 4101 | FALL 2023
INSTRUCTORS
FLORIAN IDENBURG
KARILYN JOHANESEN
TEAM
STEFFIE CHAN
DANILO VELAZQUEZ
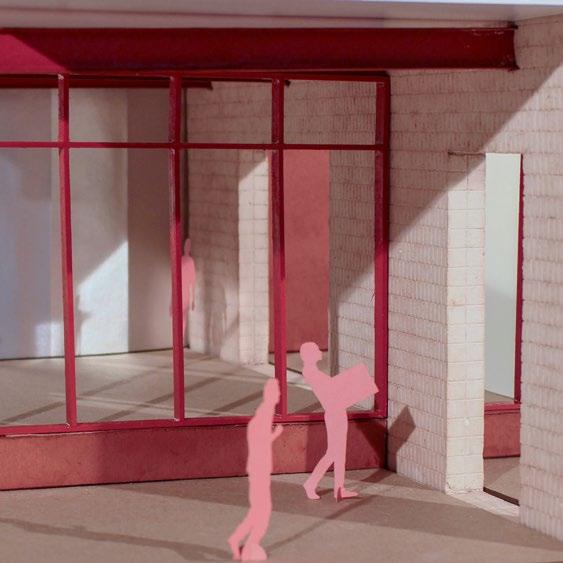
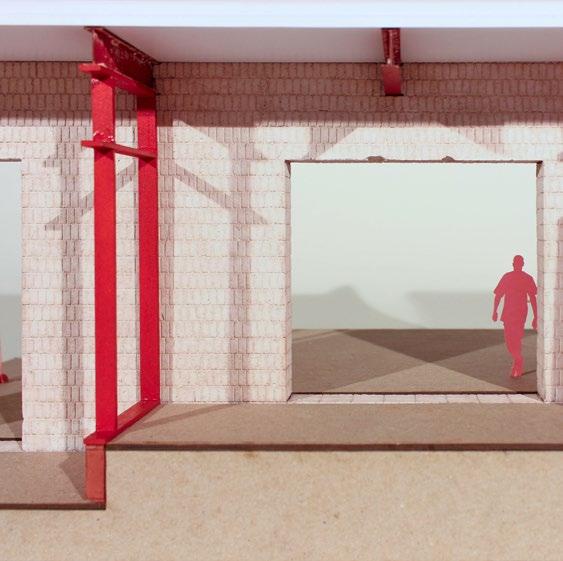
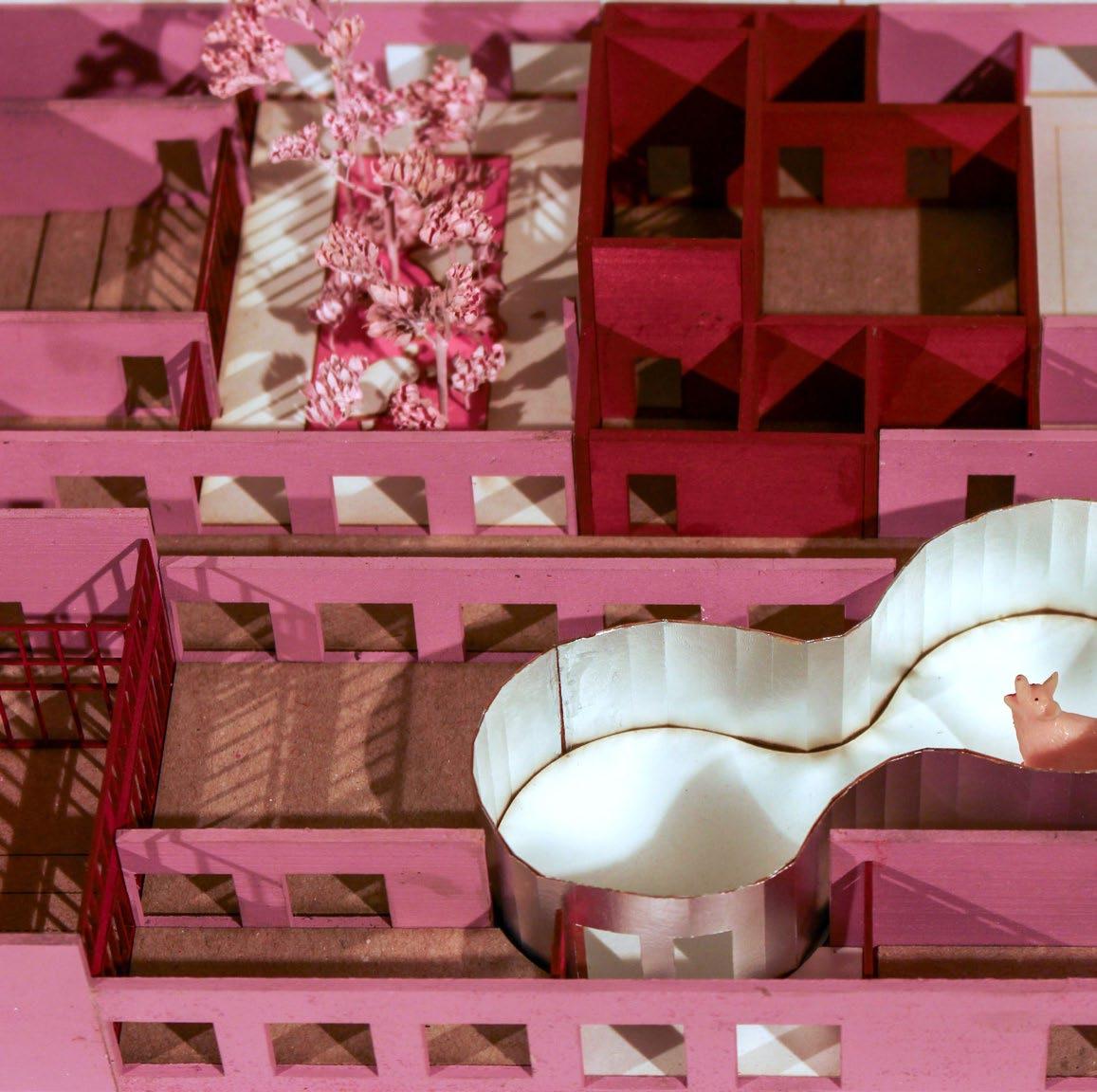
Several thick pink CMU walls are stretched across the site, continuing pre-existing lines of structure. Larger gaps between these walls are flexible spaces with varied elevational relationships. These are supported by smaller service spaces that might contain kitchens or workshops. Portals are cut into these walls as a means to allow for rooms to bleed free-
ly into one another. Partitions are positioned transverse to the walls and are materially porous/transparent, used to define boundaries for program. A glimmering aluminum bean materializes within and disrupts this system as a means to ground one’s self in plan.
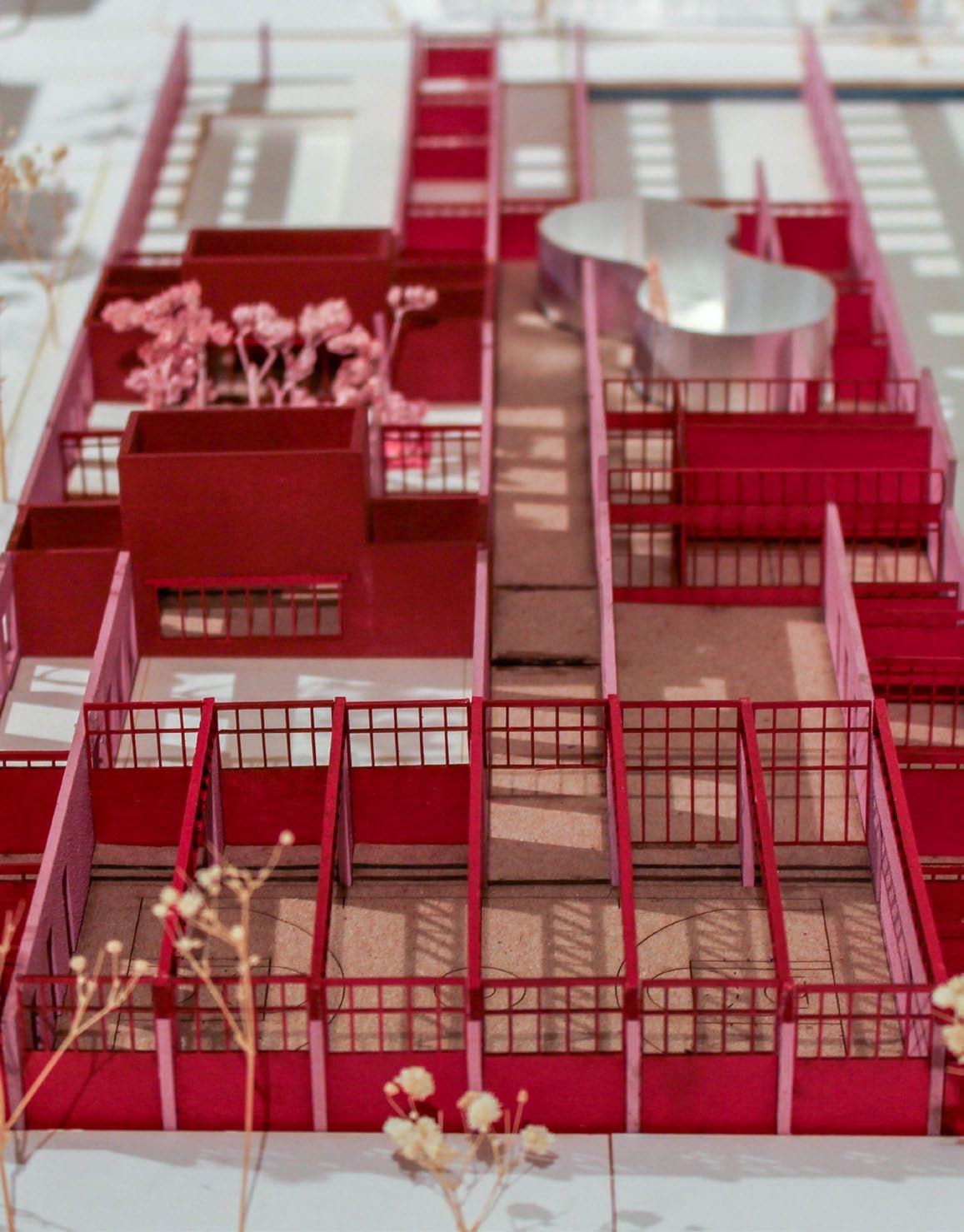



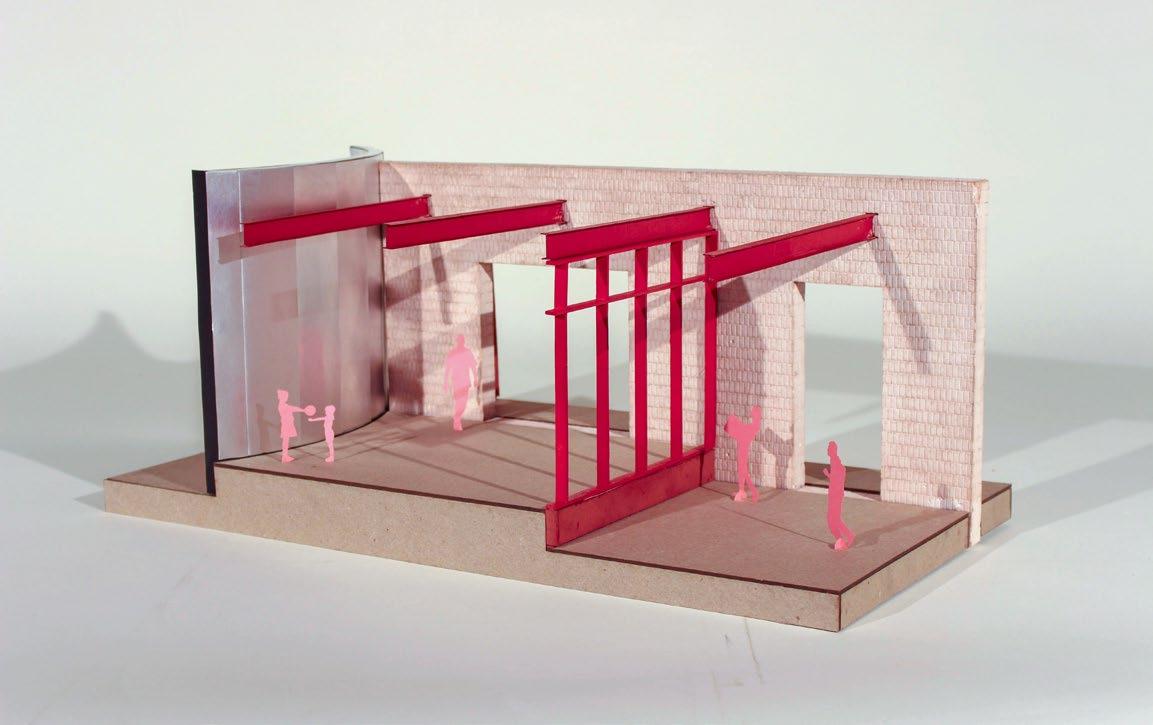
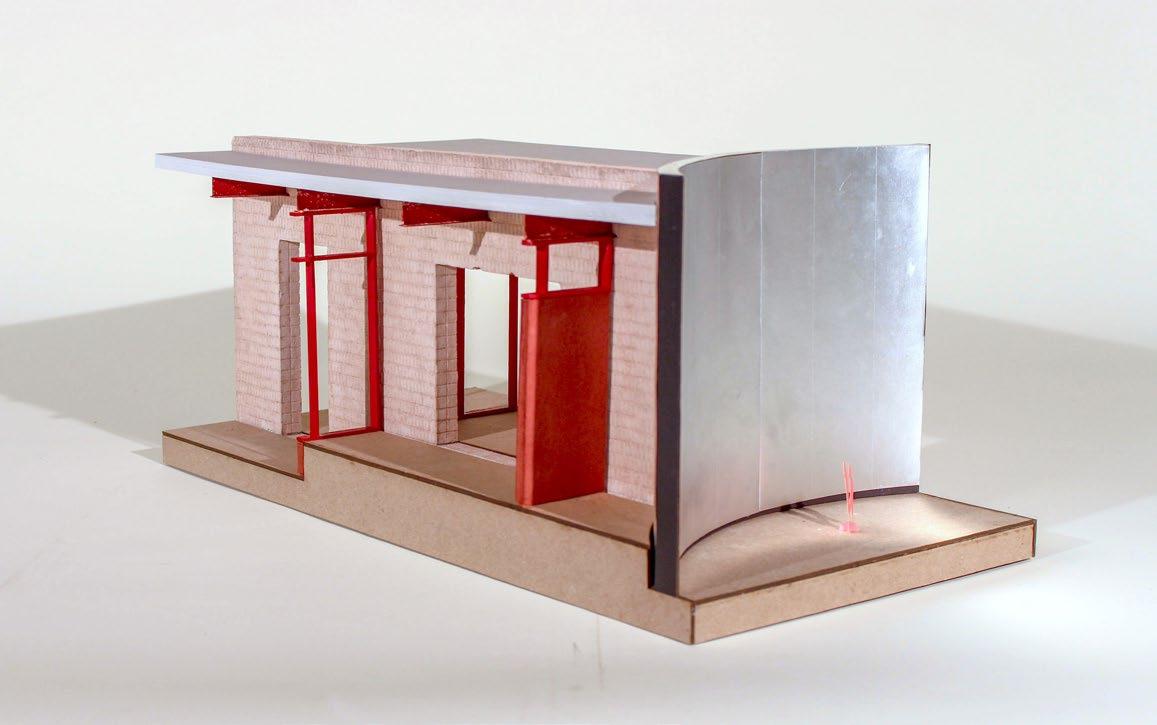
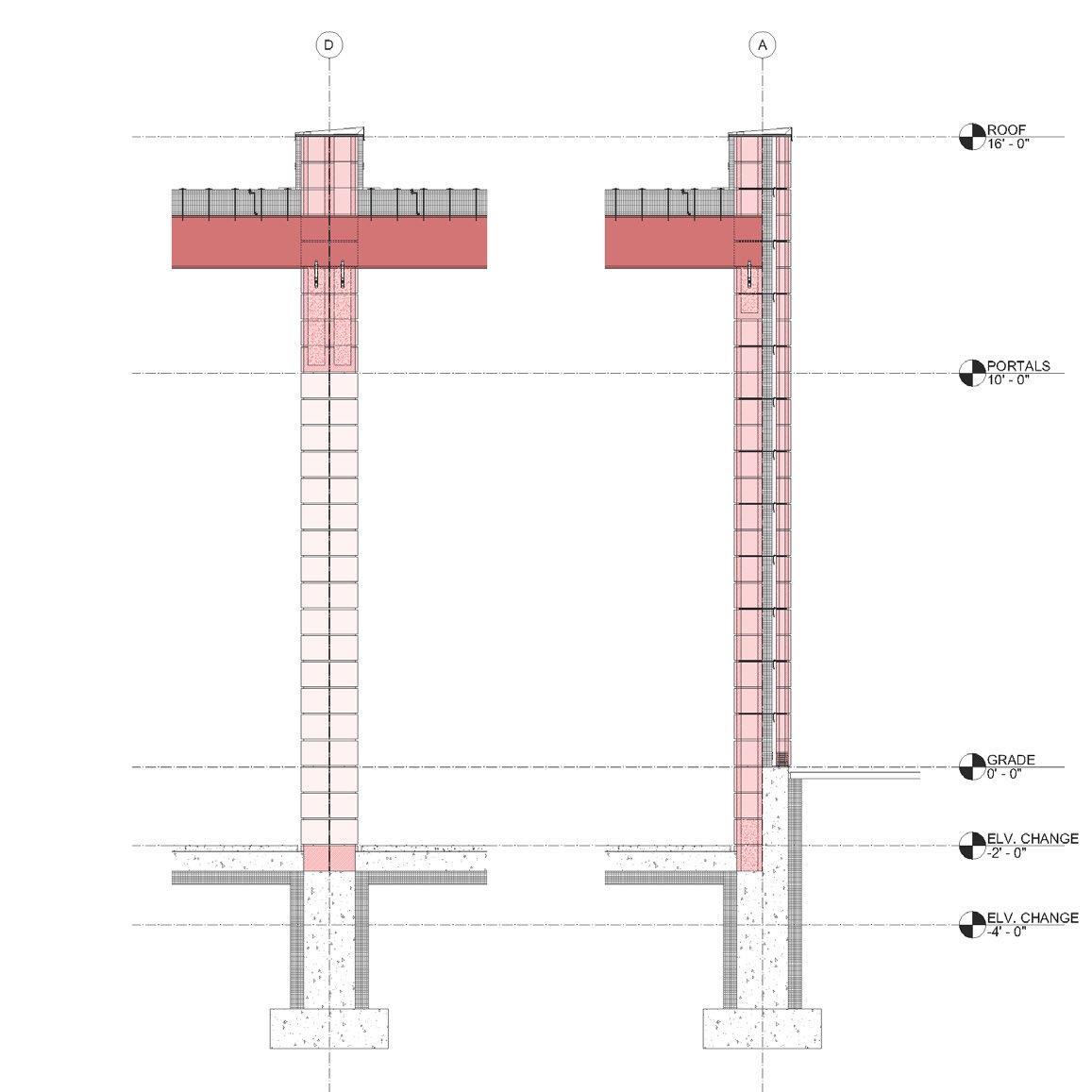
Walls are constructed out of pink 3-score CMU blocks with a staggered running bond to give the wall the appearance of an infinite plane - grout disappears and all that is left is a whimsical pink wall.
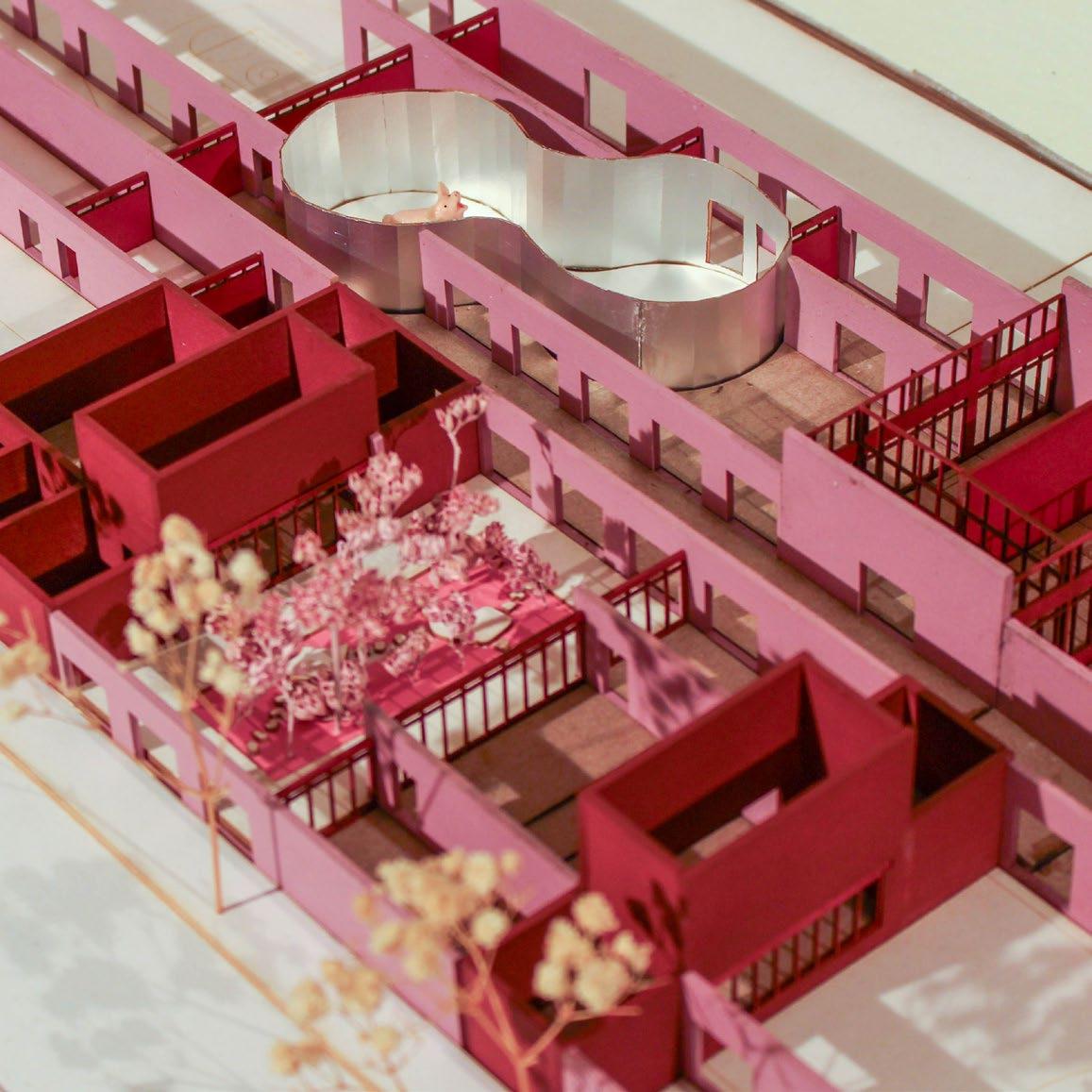
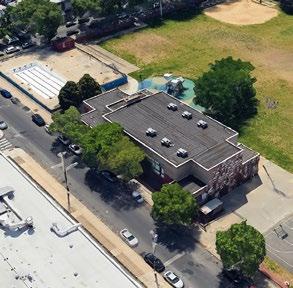
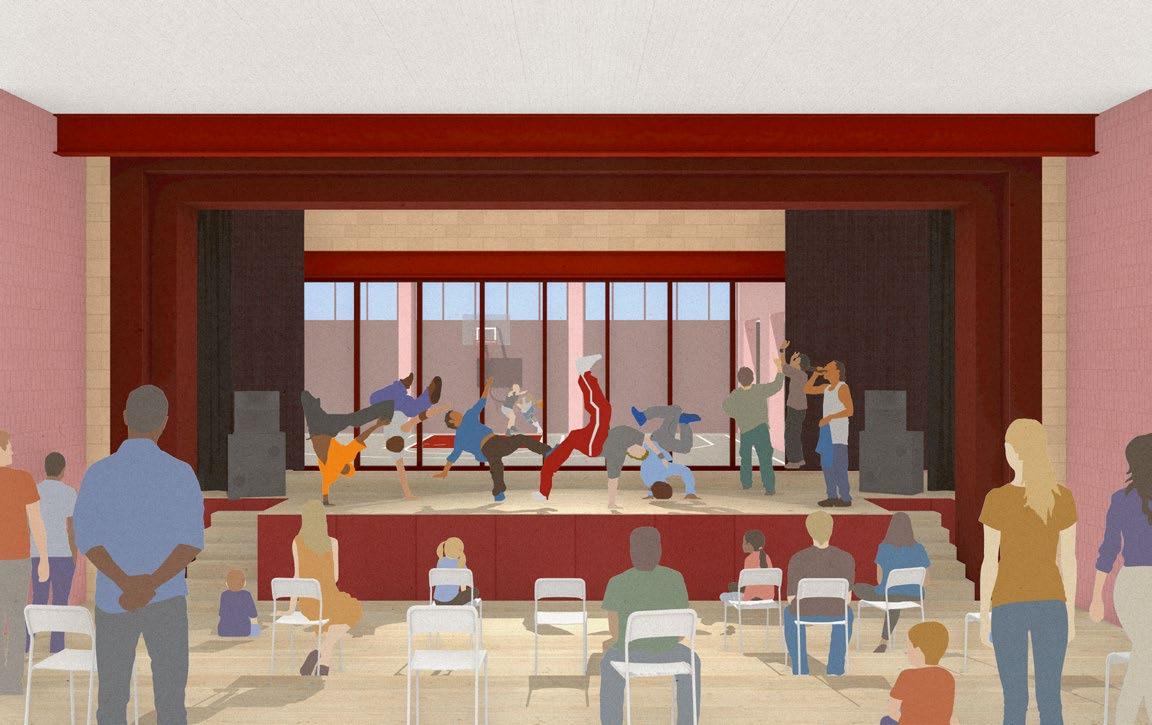
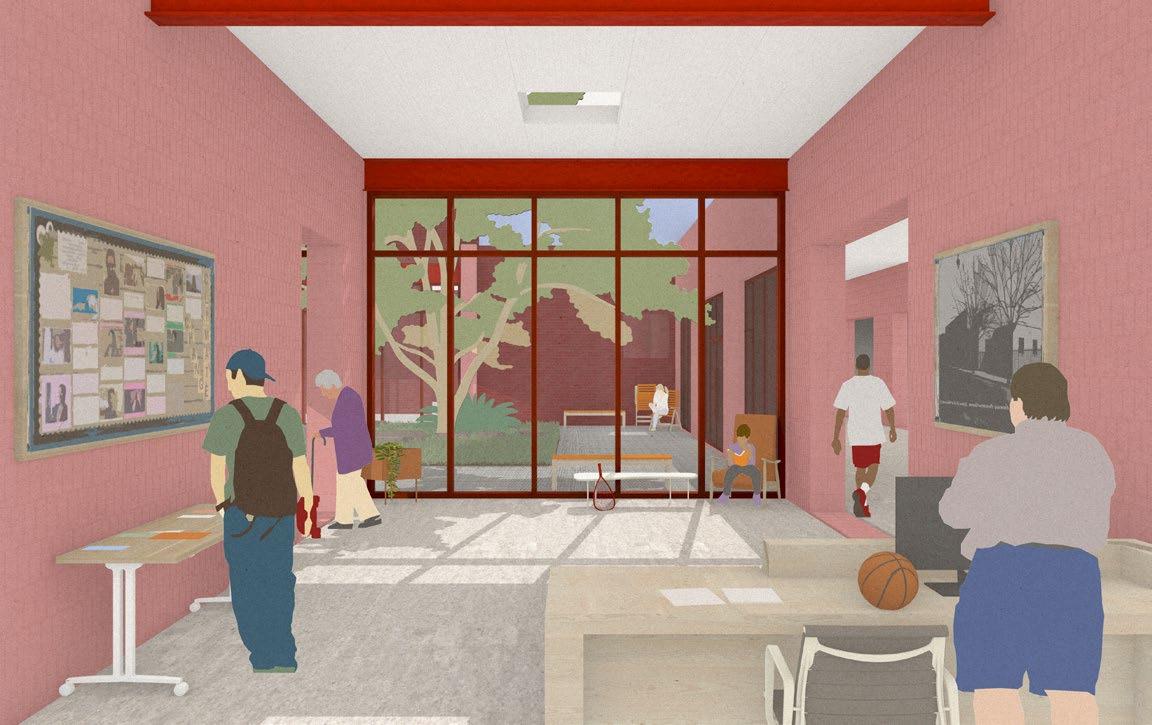
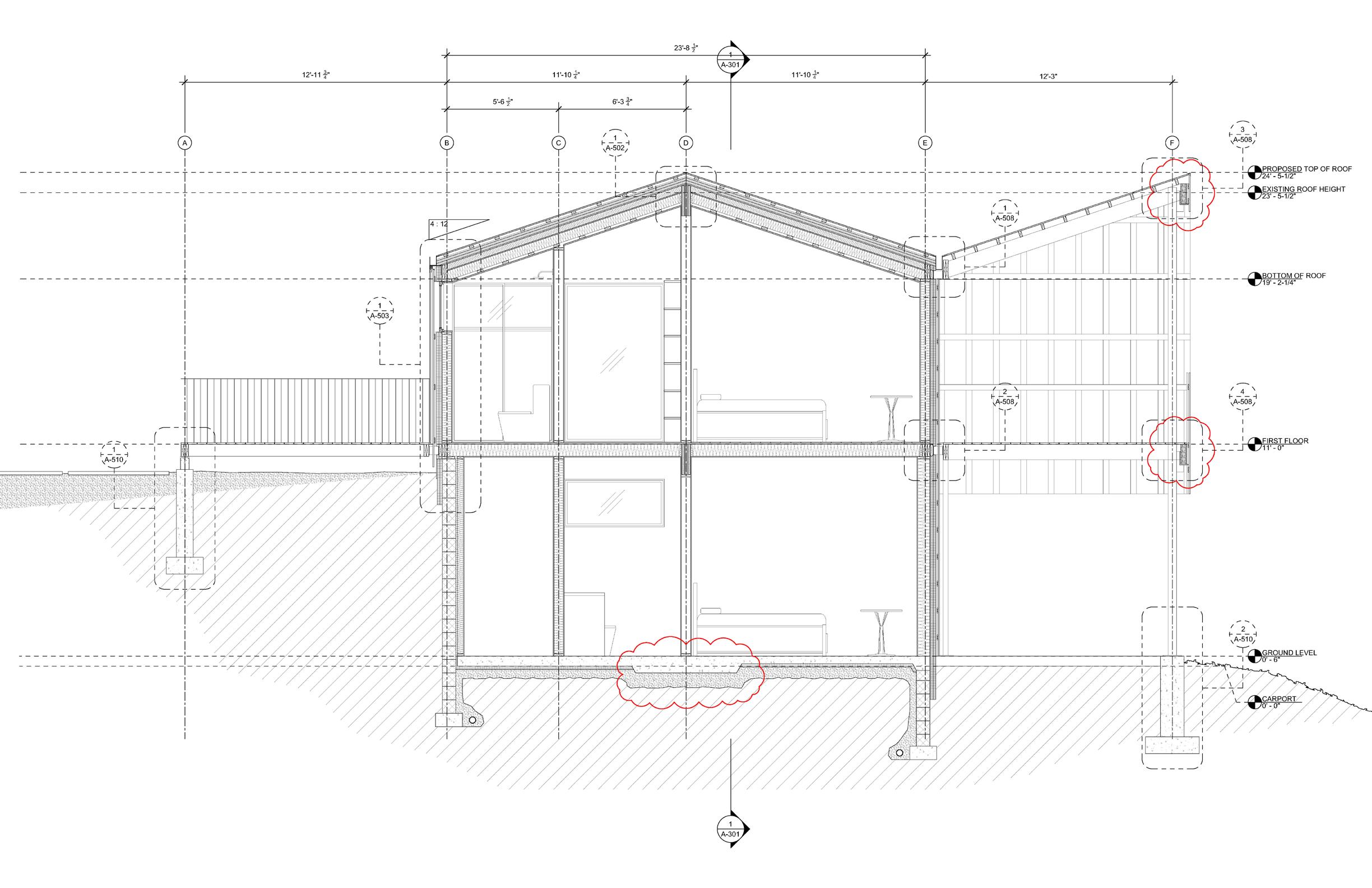
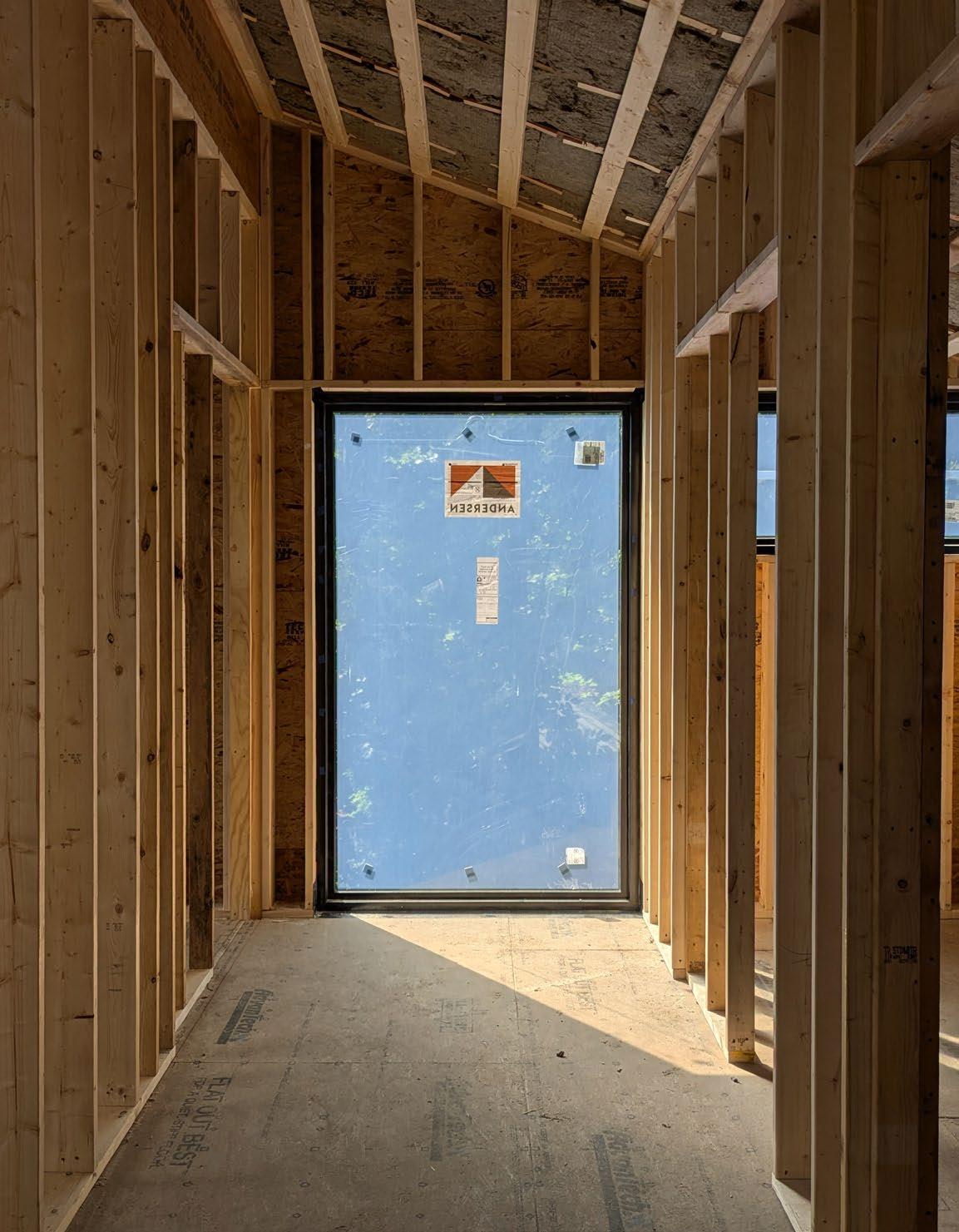
Located west of Cayuga Lake, Polycarb House was initially acquired in a weathered, dilapidated state. A result of poor building construction practices, entire edges of it’s envelope were uninsulated, floors were heavily warped, and ledger boards rotted.
Nonetheless, this building serves as an example of typical housing stock in Ithaca. As the city steers towards it’s 2030 goal of carbon neutrality, strategies for retrofitting/adapting housing stock play a crucial role in lowering carbon emissions. Polycarb House positions itself as a first pass at identifying scalable & efficient tactics that aim to bring poorly performing homes to higher energy standards.
PRACTICE
DAVID COSTANZA STUDIO
PRINCIPAL
DAVID COSTANZA TEAM
DANILO VELAZQUEZ ANDREYA ZVONAR SITE ITHACA, NY
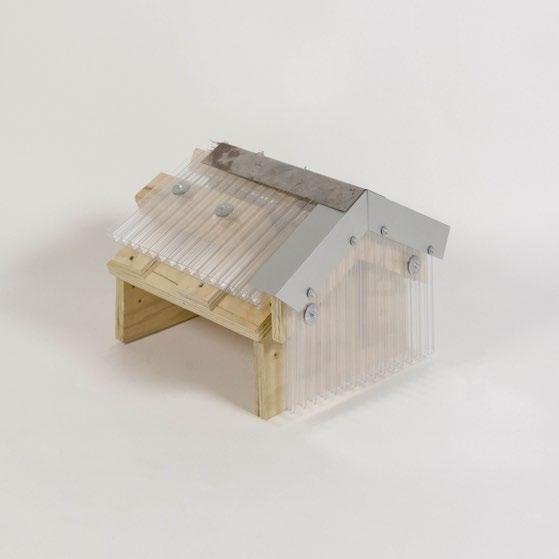
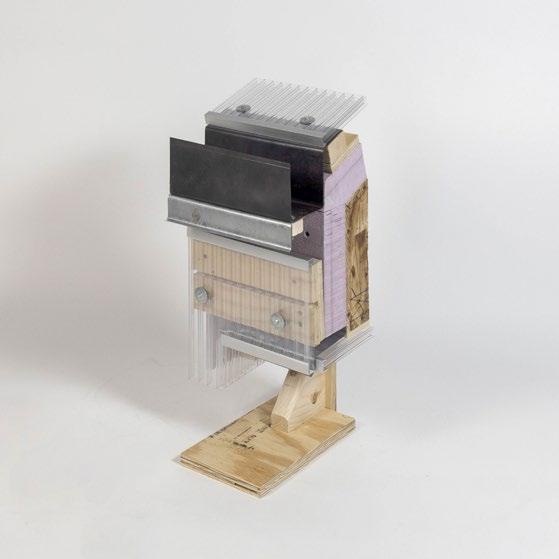

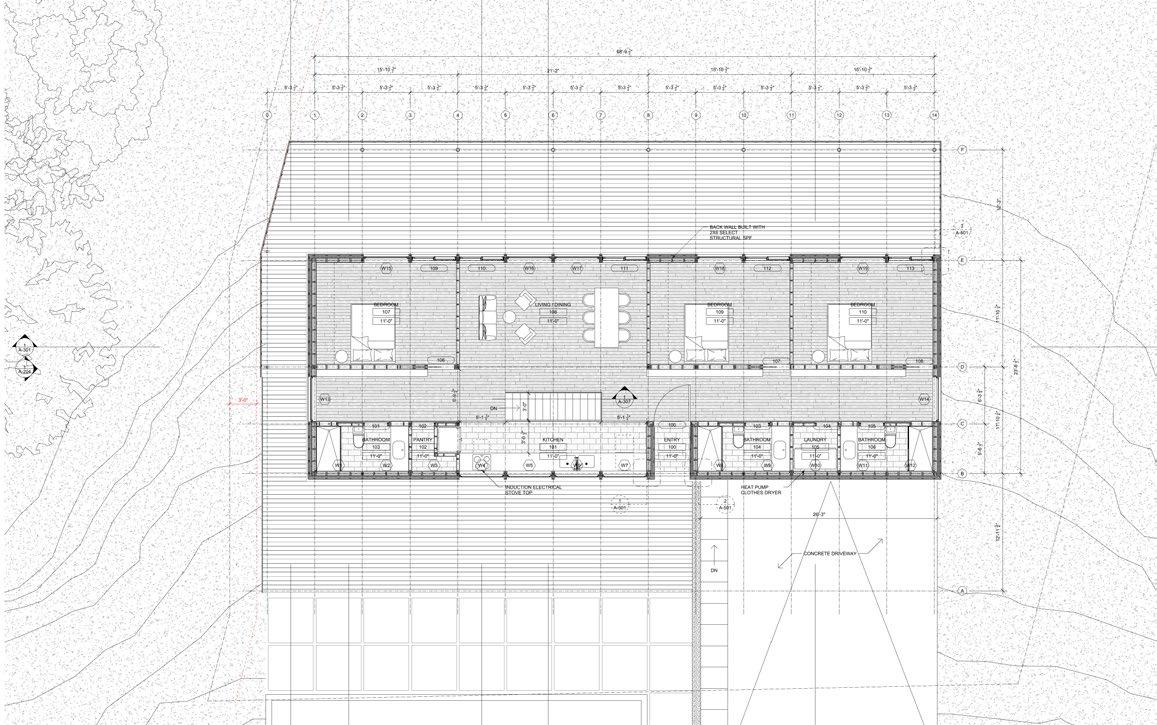
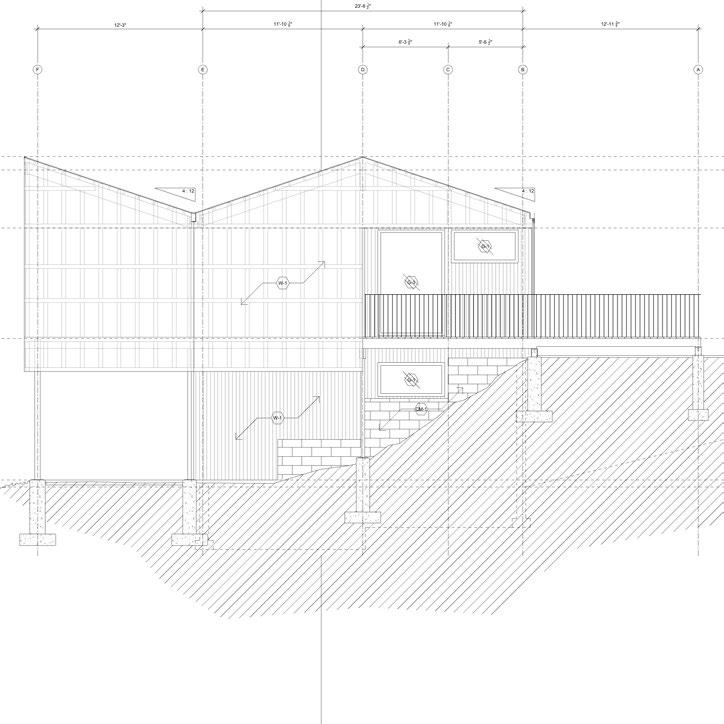
Polycarb House maintains the original structure’s pitchedroof form, but is clad in a polycarbonate shawl. This rainscreen cladding system is an exploration into emerging building technology and is one of the first in New York state. It’s interiors register the the pitched roof form, allowing for a series of program bars (wet, circulation, living) to share the same cathedral ceiling condition.
